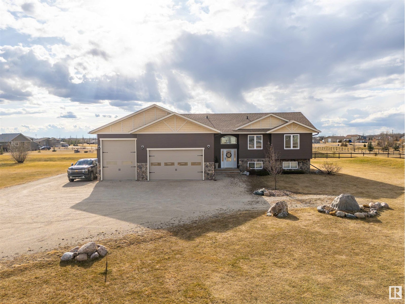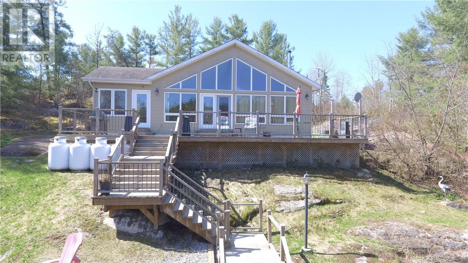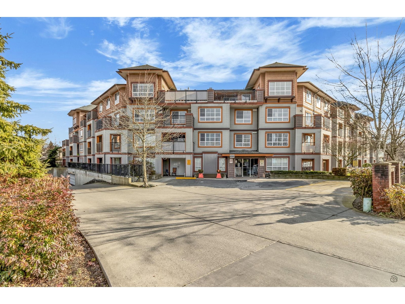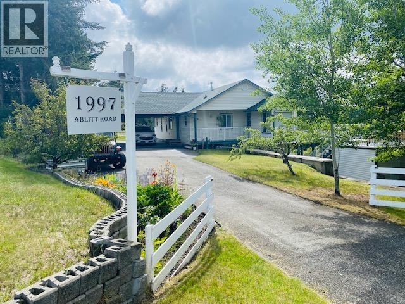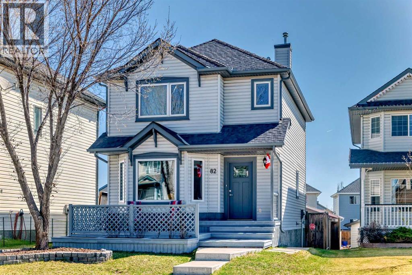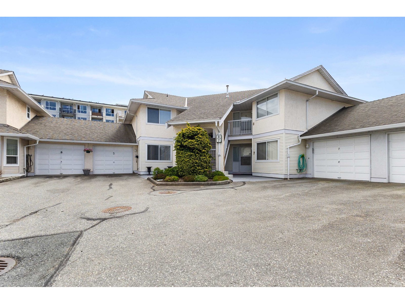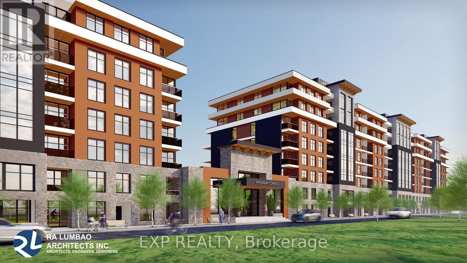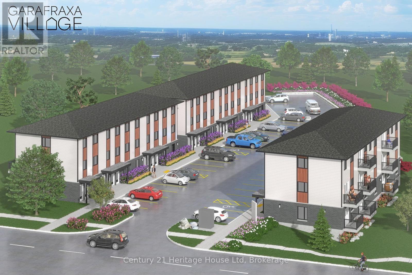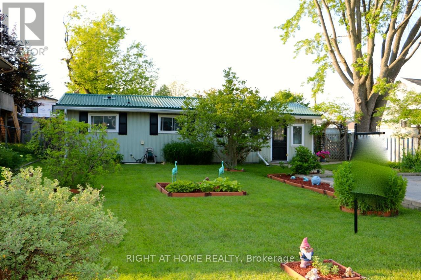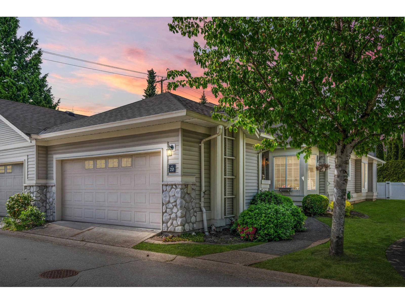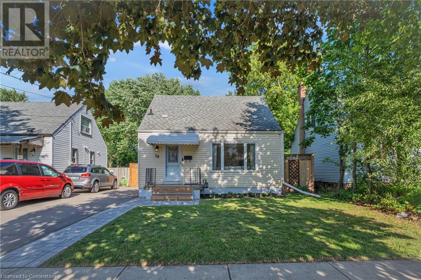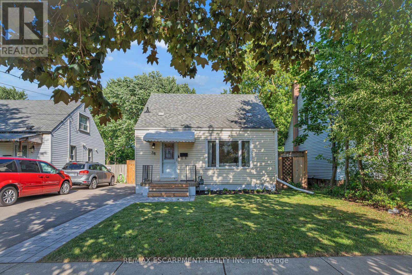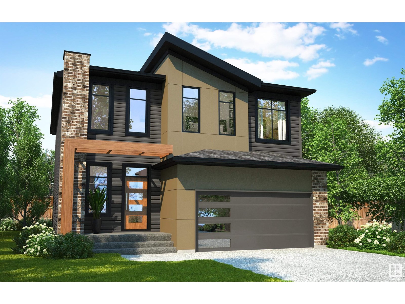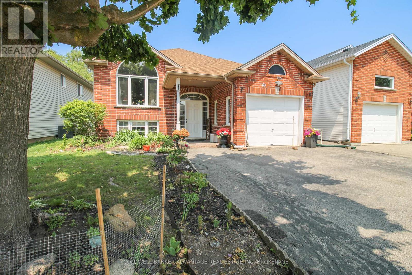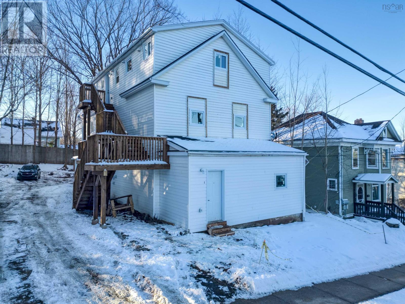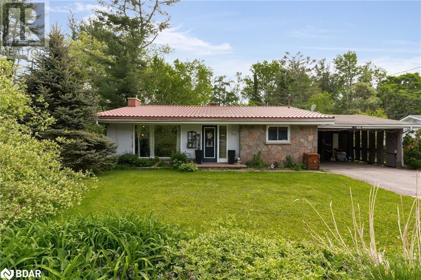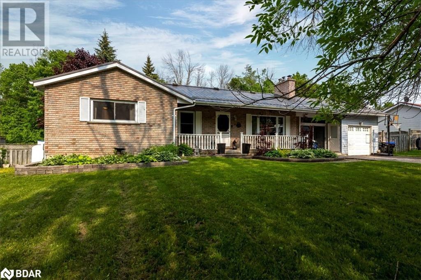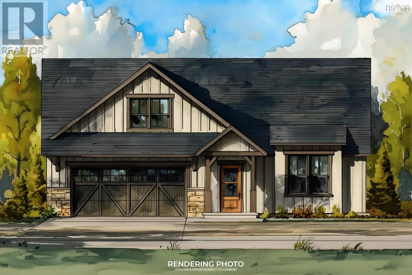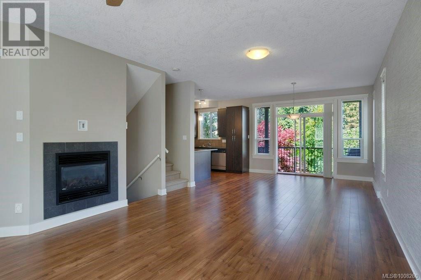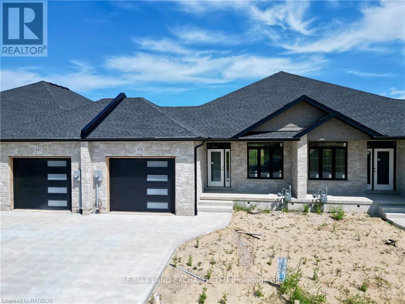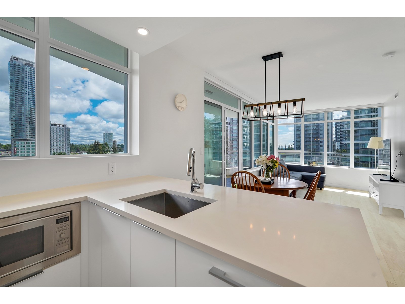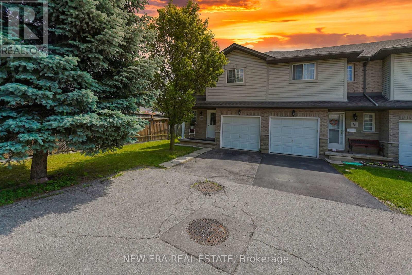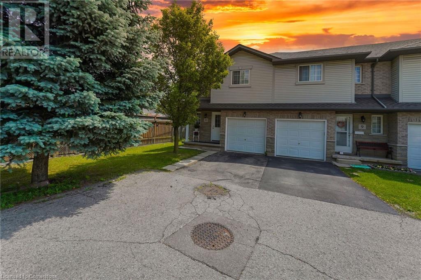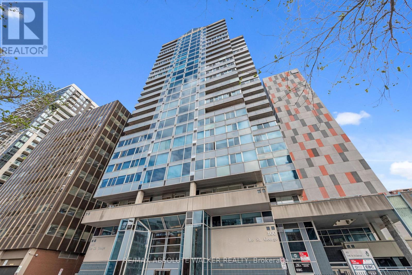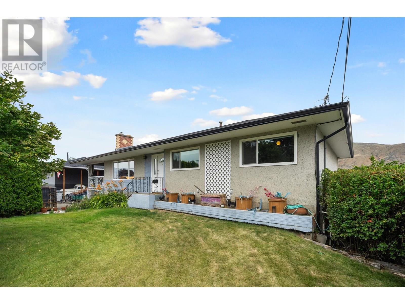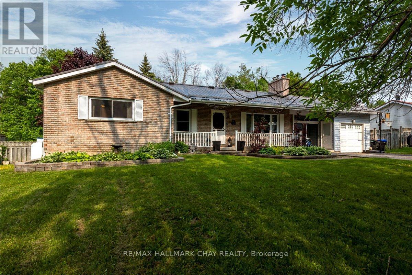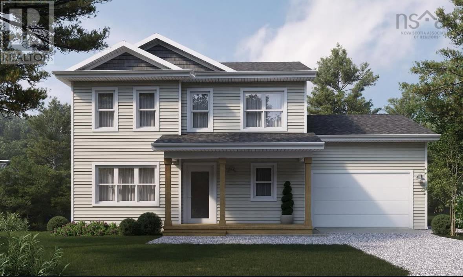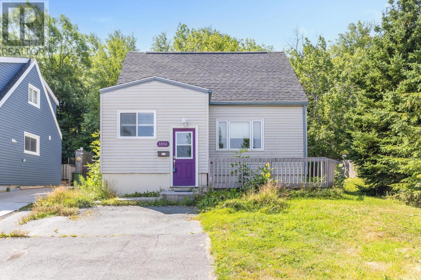63210 Rge Rd 423
Rural Bonnyville M.d., Alberta
Looking for a little extra space but don't want to venture too far from Cold Lake? This home is ideally located in Countrylane Estates - ideal location both close to Cold Lake & Highway 55; giving access to both the oilfield & 4-Wing. Located on just over 1.5 acres, this 5 bedroom home leaves you wanting for nothing. This home features a triple car garage with rare oversized door on the single side. Massive front entrance greets you and leads up to the open concept main living area. Lovely hardwood floors underfoot with vaulted ceilings overhead make for a big bright space perfect for entertaining. The spacious kitchen includes good sized centre island, quartz countertops, & walk through pantry that leads to the garage. Big windows in the living room allow for tons of light. 3 bedrooms on main including primary with full ensuite and walk in closet. Downstairs is warmed by slab heat & includes 2 bedrooms, family room & full bath. New shingles, central air, on-demand HWT & powered shed complete this home (id:60626)
Royal LePage Northern Lights Realty
5610 - 7 Grenville Street
Toronto, Ontario
Unobstructed City Views from the 56th Floor, Bright & Sunny, Desirable 1Bed SE Corner Unit with Huge 56.5'X6.5' Wrap-Around Balcony and Spectacular, @ YC Condo (Yonge & College). 9' Ceilings, Floor-to-Ceiling Windows, Modern Kitchen. Amenities Include Gym, Yoga/Aerobics Room, Rain Room With Spa Beds, Rooftop Terrace with BBQs & Private Dining, Sundeck With Misting Station, Party Room With Catering Kitchen & Fireside Lounge, Games/Party Room, Theatre Room, Business Centre & 24hr Security/Concierge. Steps to TTC, Loblaws City Market, Tim's, Starbucks, Dry Cleaner, Vet Clinic; Mins to Circle K Convenience, Pharmacy, LCBO, Restaurants, Banks, etc. (id:60626)
Forest Hill Real Estate Inc.
63 Heirloom Boulevard Se
Calgary, Alberta
**BRAND NEW HOME ALERT** Great news for eligible First-Time Home Buyers – NO GST payable on this home! The Government of Canada is offering GST relief to help you get into your first home. Save $$$$$ in tax savings on your new home purchase. Eligibility restrictions apply. For more details, visit a Jayman show home or discuss with your friendly REALTOR®.* NET ZERO HOME * SIDE ENTRANCE * QUANTUM PERFORMANCE ULTRA E-HOME * VERIFIED Jayman BUILT Show Home! ** Great & rare real estate investment opportunity ** Start earning money right away ** Jayman BUILT will pay you 6% (annual) return per month to use this home as their full-time show home**PROFESSIONALLY DECORATED with all of the bells and whistles**BEAUTIFUL SHOW HOME**Exquisite & beautiful, you will immediately be impressed by Jayman BUILT's "AVID 20" SHOW HOME located in the up and coming community of Rangeview - A lovely new first-of-its-kind garden-to-table neighborhood with future community gardens, parks, and playgrounds welcomes you into a thoughtfully planned home boasting craftsmanship and thoughtful design. Offering a unique open floor plan boasting a stunning GOURMET kitchen with a beautiful extended island with flush eating bar & sleek stainless steel Whirlpool appliances including a French door refrigerator with ice maker, electric smooth top slide in range, built-in microwave and Broan powerpack built-in cabinet hood fan . Stunning elegant White QUARTZ counter tops, spacious walk-in pantry, soft close slab cabinets and sil granite undermount sink compliment the space. Enjoy the generous dining area that overlooks the spacious Great Room with the stunning Farmhouse elevation out front along with an additional FLEX SPACE located at the front of the home - could be your beautiful and bright office/den with glass door for a stylish finish and a half bath located on the main level for additional family members or visiting guests. You will discover the 2nd level boasts 3 sizeable bedrooms with the Primary Bedroom including a gorgeous 4 pc private en suite with an upgraded stand-alone shower, dual vanities and generous walk-in closet along with 2nd floor laundry for ease of convenience. In addition, enjoy a nicely centralized Bonus Room that separates the two additional bedrooms and the Primary Suite for additional privacy. The lower level has 3 pc rough in for future bath development and the back yard has space for you to a build double detached garage at your leisure. Enjoy the lifestyle you & your family deserve in a beautiful Community you will enjoy for a lifetime! Jayman's Quantum performance Inclusions: 33 Solar Panels achieving Net Zero Certification, a Proprietary Wall System, Triple Pane R-8 Windows with Argon Fill, Smart Home Technology Solutions, Daikin FIT Electric Air Source Heat Pump, and an Ultraviolet Air Purification System with Merv 15 Filter. (id:60626)
Jayman Realty Inc.
185 Dafoe Way
Fort Mcmurray, Alberta
WOW! CHECK OUT THIS DEAL! PRE-SALE -BRAND NEW CONSTRUCTION Built by Shergill Homes is the PERFECT Starter home for the savvy buyer! FANTASTIC 2 bedroom LEGAL Suite is the PERFECT MORTGAGE HELPER! You will LOVE the Contemporary and Modern Design of every Shergill home. ACT FAST! Builder Finishing includes: Hardwood on main floor, tile in bathrooms, quartz countertops throughout, carpet upstairs and in bedrooms, vinyl plank in basement. Front landscaping only will be completed by builder when weather permits. Builder will supply an appliance package for upstairs only. (Fridge, stove, dishwasher, hood fan) Target date for completion is Spring 2025. Comes with 10 Year Progressive New Home Warranty! ACT NOW PICK YOUR COLOR PACKAGE FROM THE BUILDERS SELECTION WHILE YOU STILL CAN. CALL FOR DETAILS. "You DREAM, We Take Notes!" (id:60626)
RE/MAX Connect
2692b Hwy 528 (Wolseley Bay Rd) Road
Noelville, Ontario
Located on the French River (Wolseley Bay) just 10 minutes from Noelville. Custom built 3 bedroom, 1 bath bungalow built in 2006 with quality throughout. Open concept kitchen, eating area and living room with cathedral ceilings and gleaming hardwood floors. Custom built kitchen cabinetry with stained glass doors and porcelain floors. Main floor laundry and an inviting sun room. Off the living area, you'll find 3 generous sized bedrooms, full bathroom and lots of closet space. Forced air furnace and a/c was installed new in January 2022. The house is situated on a elevated lot with a view and with all the excitement that the bay has to offer. Take in the view from the 44' deck or from the wall of windows in the living room. Natural forest and Cambrian Shield surrounds the house with plenty of garden space. There is also a garage and a huge covered boat dock. Wolseley Bay is considered one of the most desirable areas of the French River because of the spectacular scenery, miles of boating and great fishing. This is a great value whether it's your year round home or seasonal getaway. Don't miss out. (id:60626)
RE/MAX Crown Realty (1989) Inc.
305 6960 120 Street
Surrey, British Columbia
A rare condo offering 1,148 sqft of beautifully designed living space-comparable to many townhomes. This bright 2 bed, 2 bath corner unit sits on the third floor and features a large, private balcony perfect for relaxing or entertaining. Located in the heart of West Newton, with a bus stop at your doorstep and the main Gurdwara just steps away. Enjoy quick access to Hwy 91 & 99 and walkable amenities like shops, restaurants, gyms, and parks. Whether you're investing or settling in, this home offers exceptional value for its size and location. (id:60626)
Sutton Group-West Coast Realty
2692b Highway 528
Noelville, Ontario
This is your chance to own on the famous Wolseley Bay on the French River. This 3 bedroom, 4 season cottage or year round home is one of the few properties currently available on this highly sought after area. Viceroy home built in 2006 with new forced air heat and central air in 2023. Open concept kitchen and living area, stepping out onto a 44' deck overlooking the bay. The house has 3 generous size bedrooms, a sun room and main floor laundry. Outside is a garage and a huge covered deck. Wolseley Bay is well known for its scenic landscape and over 20 miles of boating, great fishing, crown land and islands to enjoy your shore lunches on. Don't miss out on this opportunity to own on the French River. (id:60626)
RE/MAX Crown Realty (1989) Inc.
5851 6 Highway
Burton, British Columbia
WATER FRONT RETREAT, and a treat it is. Located on the pristine shores of the Arrow Lakes in Historic Burton BC Area. 5 acres set up for the perfect getaway for family and friends. The acreage is comprised of a 480 sqft cabin with power , water, decks galore circumferencing a private court yard. There are 3 additional spaces for travel trailers complete with snow roofs and one has a outdoor kitchen as well a outhouse and shower. The spaces are tucked away from the cabin. Down to the lake front where there is a private pond, firepit and large sandy beach. Property is split into 2 sections by hwy 6. the upper portion can be accessed off Reveller rd, with new fence , circular driveway, gated access, power, septic, water and large snow roof. Ready for your family enjoyment. Glamping at its best. Come one come all (id:60626)
Coldwell Banker Rosling Real Estate (Nakusp)
59 Wolf Hollow Way Se
Calgary, Alberta
Pride of ownership exudes from this gorgeous 3 bed, 3.5 bath home that comes with an O/S double detached garage and a fully finished basement with it's own private side entrance. The main level consists of an open plan with 9' ceilings, beautiful vinyl plank flooring and large windows that bring in tons of natural sunlight. The kitchen is a Chef's delight with upgraded S/S appliances, gas stove, custom cabinets, quartz countertops plus a large center island/breakfast bar that overlooks the spacious living room and separate dining area with a built-in bench offering extra storage. Completing the main floor is a 2pc powder room plus a good sized mud room leading to the lovely backyard. Upstairs you will find an oversized primary bedroom with a walk-in closet and a 4pc ensuite featuring a soaker tub/shower combination. Two additional bedrooms, another 4pc bath and laundry area complete the upper level. The basement is fully finished with a separate side entry door and offers a huge family room plus a flex area currently being used as a 4th bedroom. Completing the lower level is another 4pc bath plus extra storage space. The exterior is fully fenced and landscaped offering a Resort like private backyard with a huge 32' X 15' back deck plus a chain-link fenced dog run. Additional bonuses included Central A/C plus an oversized double detached garage with a back lane. You will love this newly developed area of Calgary offering walking paths, playgrounds, dog parks plus easy access to all the amenities of Chaparral/Walden and easy access to main roadways. This neighborhood is a joy to live in. (id:60626)
2% Realty
1997 Ablitt Road
Williams Lake, British Columbia
Welcome to this secret paradise! Situated on 1.98 acres, this bungalow offers 2,351 sq ft of open concept living space. Nestled in the 168 Mile subdivision, this stunning 3-bedroom, 2.5-bathroom home offers a beautiful private yard with an amazing outdoor living space. A true highlight of this home, the magnificent wraparound deck offers multiple entertaining areas where you can relax & take in the views, along with its own hot tub room. Stepping inside, you'll notice the abundance of natural light that floods the entire home. With many new updates the home is clean, and inviting! The primary bedroom features double walk-in closets & an amazing ensuite on the main with an office/den suitable as a second bed with two more below. This home offers ample storage. Fabulous place to call home! (id:60626)
Comfree
446 - 15 Filly Path
Oshawa, Ontario
Beautifully Maintained End-Unit Townhome Offering The Perfect Blend Of Space, Style, And Convenience! Bright And Airy Open-Concept Layout Featuring A Modern Kitchen With Stainless Steel Appliances, Undermount Sink, And Upgraded Cabinetry. Spacious Living And Dining Areas Provide A Warm And Inviting AtmospherePerfect For Entertaining Or Relaxing. Upstairs Showcases Four Generously Sized Bedrooms, Ideal For Families, Guests, Or A Home Office. Enjoy Seamless Indoor-Outdoor Living With A Private Backyard, Walkout Balcony, And Direct Garage Access. The Ground Level Offers Added Convenience With Interior Garage Entry And Walkout To Yard. Located In A Highly Sought-After Neighborhood Just Minutes To Hwy 407, Ontario Tech University, Durham College, Public Transit, Shopping, Restaurants, Costco, Banks, And Top-Rated Schools. A Fantastic Opportunity For Families Or Turnkey Investors. Move In And Enjoy! (id:60626)
Anjia Realty
1308 5233 Gilbert Road
Richmond, British Columbia
Intracorp´s River Park Place-a master-planned community designed for the way you live. Stroll or jog along scenic waterfront trails past public art and the Richmond Yacht Club. The nearby Richmond Olympic Oval is your gym, playground, and wellness centre, making this one of Metro Vancouver´s most active and connected neighbourhoods. This NE-facing 1 bed + den home features a built-in Murphy bed, perfect for guests or flexible use. Enjoy laminate floors, quartz countertops, integrated European appliances, and air conditioning throughout. The building offers 25,000 SF of rooftop gardens and 5,000 SF of indoor amenities, including a gym, basketball court, music and ping pong rooms. Steps to Oval, T&T, Shoppers, dining and more. Includes 1 parking and 2 lockers. (id:60626)
Sutton Group - 1st West Realty
82 Citadel Vista Close Nw
Calgary, Alberta
Updated and renovated throughout with 3 bedrooms up and one down. Loads of little added extras to make this a One of a kind property. for starters the HEATED GARAGE is FULLY LOADED. Do you have a home based business, contractor, mechanic or just need the space to store all your sports equipment, and fit your camper van Its 24 feet long x 24 wide. This custom built garage with 10 ft overhead door off the alley and single 10 ft door into the court yard was specifically designed by the seller to store his many canoes, bikes etc plus all his tools. Complete with rubber flooring , a hoist system , 2-220 plugs with one for electric vehicles and skylights for natural lighting, this really is a dream garage. Easy access to house from garage with entrance to lower level off court yard. AS you enter through the new fiberglass front door you will be in the great room with feature stone faced gas fireplace, formal dining area and kitchen. A spacious 2 pc powder room is situated next to the basement stairs and is also recently renovated. There is timeless white shaker style cabinetry in the kitchen, brand new 36 in French door refrigerator, gas cooktop with hood fan from ceiling, electric wall oven and built in dishwasher plus ample eat in kitchen area including built in buffet style lower cabinets. New garden door leads to deck with gas line for BBQ and steps down to lower courtyard, sauna and oversized garage. There is also a dog run with door off to the side. The lower level offers a large family room with cork flooring, built in wet bar, kitchenette area , cabinets and counter space, laundry smartly tucked into the under stair room, additional bedroom with egress window and 3 pc bath. A separate entrance from this level takes you to the lower courtyard , electric sauna and garage. The upper level consists of 3 bedrooms, Primary with 3 pc ensuite complete with specialty toilet with heated seat and built in bidet. Second bedroom has built in wall, bed frame and stora ge unit. This could be removed if not wanted. There are newer Triple Pane windows on all front facing windows and back door side light, heated floors in upper and main floor bathrooms. Plus AC to keep you comfortable . Furnace is 2008, hw tank 2017, exterior trim repainted, Really nothing left to do but move in. This is a great location, close to shops, schools, and easy access to Stoney Trail. (id:60626)
Real Estate Professionals Inc.
79 Fairview Way E
Brooks, Alberta
Welcome to 79 Fairview Way E , located in one of the most desirable areas of our beautiful city!! This executive 4 level split property has it all, grabbing your attention with its incredible curb appeal. Highlighting the long list of features is the bells and whistles, including an attached heated double garage, central air conditioning, a gorgeous back yard with sun room, hot tub, patio, powered RV parking and so much more! Coming into this gorgeous home, you are greeted by gleaming hardwood floors, bright, large windows and vaulted ceilings. The main floor features a spacious living room, a central office area, wonderfully oversized kitchen and dining room. Vaulted ceilings accompany you to the 2nd floor, featuring 3 bedrooms (including the primary) and the main bathroom. The primary suite is a dream, featuring a walk in closet and a great 3 piece bathroom with shower. The lower level is super functional; a large family room to cozy up by the wood burning fireplace, laundry, 2 piece bathroom, huge walk in storage closet and garage access!! Bedroom #4 is quietly tucked away downstairs, along with a recreation room complete with pool table, utility room and a HUGE storage area. Enjoy the front yard and neighbourhood from the Trex deck and spend all of your time out back relaxing and enjoying your surroundings!! The hot tub, stamped concrete patio area, luscious landscaping and mature trees make this back yard its very own retreat. Fairview is a highly sought location in Brooks. Surrounded by beautiful homes and down the road from the beautiful Lake Stafford, this neighbourhood is 5 Stars! (id:60626)
Real Estate Centre
5 2475 Emerson Street
Abbotsford, British Columbia
Welcome to Emerson Park Estates! Close to all amenities including restaurants, shopping, banking, transit, and walking distance to mill lake park. This charming 3 bed/3 bath home boasts a bright & airy ambiance. The main floor presents a welcoming primary bedroom complete with a convenient 3 piece ensuite. Entertain guests in the spacious living room, dining room with access to a rear yard. The kitchen has elegant quartz countertops & abundant cupboard space. Downstairs area features a 3rd bedroom, 3 piece bath, & ample flexible space ideal for storage or home office setup. Complex is 55+.Don't wait book your private showing today and come and see this townhouse and the club house! (id:60626)
Homelife Advantage Realty Ltd.
208 - 00 Sunnidale Road
Wasaga Beach, Ontario
Experience Luxury Beach Town Living LOCATED MINUTES FROM GEORGIAN BAY WATERFRONT! Welcome to Wasaga Beach Lux - An exclusive residence with all the amenities you could ask for: Indoor pool, Tennis courts, Gym, Media and Party Rooms, Roof Top Terrace & Bar and 24-hour concierge - all at your finger tips! With lots of green spaces for outdoor enjoyment and close proximity to the waterfront, this is a great location to live and relax in all seasons throughout the year. Spacious, open concept two bedroom/2 bath condo (855 square feet) with private balcony, 9' ceilings, pre-selected Designer Finish Palette includes a beautiful combination of laminate & ceramic/porcelain tile floors, and paint options that have been chosen to flow together. Modern designed kitchen with quartz counters and stainless steel appliances. In- unit laundry. Spa like bathroom with quartz counters and frameless glass shower doors. This is truly elegance and luxury at it's best. Live just minutes from the World's Longest Fresh Water Beach! Underground parking available to purchase. Don't miss out on this incredible opportunity! (id:60626)
Exp Realty
3 - 465 Garafraxa Street W
Centre Wellington, Ontario
Welcome to Your New Beginning in Fergus! Discover modern living in this brand-new stacked townhouse community on Garafraxa Street West, where small-town charm meets contemporary comfort. Choose from thoughtfully designed 2, 3, and 4-bedroom models, perfect for first-time buyers, growing families, or anyone ready to trade the city hustle for a quieter, more relaxed lifestyle. Set in the heart of Fergus, this exciting new development offers the best of both worlds: peaceful surroundings with easy access to all the essentials. Just minutes from the newly built Groves Memorial Community Hospital, as well as scenic walking trails, and local parks, this neighbourhood is ideal for those who value wellness, nature, and a sense of community. Commuters and remote workers alike will love the balance of tranquility and connectivity. While you're only about an hour from the GTA, you'll feel miles away from the noise and congestion. A prime location, perfect for enjoying the nearby downtown Fergus shops, or strolling through the beautiful sites of Elora, life here moves at a pace that lets you appreciate every moment. Inside, every unit features modern finishes, open-concept layouts, and large windows for natural light. Enjoy smart, efficient design and stylish touches throughout, all crafted with today's homeowner in mind. Don't miss your chance to be part of a growing neighbourhood that's still affordable, still welcoming, and ready for your next chapter. Make your move to Fergus where community, comfort, and convenience come together. (id:60626)
Century 21 Heritage House Ltd
24 Brennan Avenue
Barrie, Ontario
Incredible opportunity to own a charming 3-bedroom, 1-bath home (1400 sq ft) in Barrie's highly desirable Minet's Point neighbourhood! Enjoy the best of both worlds near water living without the hefty waterfront taxes. This lovely property is situated on a 50-foot lot, offering easy access to Kempenfelt Bay's recreational activities, including windsurfing, kayaking, and relaxing beach days. Just steps from your yard, stroll down to Minet's Point and launch your kayak or windsurf board for a day of fun on the water. Evenings offer picturesque strolls along Barrie's beautiful waterfront. The detached garage fronting on Kempview Lane provides ample workshop space and storage for all your water sports equipment. Inside, you'll find a spacious and inviting layout perfect for family living. The large dining area is ideal for gatherings, while the eat-in kitchen offers convenience and comfort. One bedroom is currently used as a craft room, showcasing the home's versatility. The bathroom features a walk-in shower, and the primary bedroom boasts extra-large closets and storage area. Parking for four cars is available, and a large backyard provides a tranquil outdoor space to enjoy the summer breezes off the lake. Don't miss this exceptional opportunity! (id:60626)
Right At Home Realty
20 16888 80 Avenue
Surrey, British Columbia
Welcome to Stonecroft by Polygon, a rarely available 55+ gated community! This bright and clean rancher-style end-unit townhome offers one-level living with 2 spacious bedrooms, 2 full baths, and a double garage. Enjoy the feel of a detached home with vaulted ceilings, an open-concept layout, and a sunny kitchen, and private backyard. Perfect for those looking to downsize without compromise. Conveniently located near shopping, transit, parks, golf, recreation, and the future SkyTrain. Don't miss this opportunity! Check upcoming open house details, this home won't last - Quick possession possible. OPEN HOUSE: Sat Aug 23rd 1-3pm. (id:60626)
Oakwyn Realty Ltd.
414 221 E 3rd Street
North Vancouver, British Columbia
Luxury condo for sale in North Vancouver's Lower Lonsdale! Steps from the iconic Lonsdale Quay Market, this spacious 1-bed, 1-bath unit features stunning North Shore views, floor-to-ceiling windows, and a modern kitchen with quartz countertops, island, and stainless steel appliances. Enjoy a large private deck and rooftop lounge with fire pit and panoramic views. The bedroom has a walk-through closet to a spa-style bath. Amenities include gym, EV charging, car wash & dog wash. Walk to the SeaBus, shops, restaurants, and The Shipyards. Don´t miss this prime North Vancouver condo in a vibrant, walkable community! (id:60626)
RE/MAX Crest Realty
38 Eastvale Place
Hamilton, Ontario
Welcome to 38 Eastvale Place! This charming 1.5 storey home in East Hamilton is full of great updates and thoughtful design. You’ll love the bright open-concept layout with a gorgeous new kitchen, modern island, and neutral finishes that make the space feel fresh and inviting. Upstairs you’ll find three great-sized bedrooms, and the basement is a bonus with a fully separate one-bedroom in-law suite and its own entrance—perfect for extended family or rental potential! The home features updated windows, doors, and a/c (2019), plus full exterior waterproofing on the basement. Outside, the large driveway easily fits multiple vehicles, and you’re just minutes to the Red Hill for quick highway access. A solid turnkey opportunity in a great location! (id:60626)
RE/MAX Escarpment Realty Inc.
17 Cottage Dr
Qualicum Beach, British Columbia
Welcome to Eaglecrest Golf Course! Premium FREEHOLD residential building lot with DUPLEX potential situated in a very quiet peaceful location. No need to drive to the golf course, as the lot is just across the street. A short walk to the golf club . This beautiful lot is close to the ocean in a sought after area of new homes adjoining the golf course. Serene area close to the inner Island highway, marinas, beaches, recreation, parks, shopping and many amenities. A short 5 minute walk down the street takes you to a stunning view of the Ocean with a park bench to sit and take in the sunshine. A beautiful custom building plan by a local designer and a well established builder with excellent references could also build your dream home on this gorgeous lot. (id:60626)
Royal LePage Nanaimo Realty (Nanishwyn)
38 Eastvale Place
Hamilton, Ontario
Welcome to 38 Eastvale Place! This charming 1.5 storey home in East Hamilton is full of great updates and thoughtful design. You'll love the bright open-concept layout with a gorgeous new kitchen, modern island, and neutral finishes that make the space feel fresh and inviting. Upstairs you'll find three great-sized bedrooms, and the basement is a bonus with a fully separate one-bedroom in-law suite and its own entrance - perfect for extended family or rental potential! The home features updated windows, doors, and a/c (2019), plus full exterior waterproofing on the basement. Outside, the large driveway easily fits multiple vehicles, and you're just minutes to the Red Hill for quick highway access. A solid turnkey opportunity in a great location! (id:60626)
RE/MAX Escarpment Realty Inc.
125 Calvinia Li
Sherwood Park, Alberta
The Luminoso is a family home that you will be PROUD to show off, filled with natural light & elegant functionality. This 2292 sqft, 2 Storey home offers 3 bedrooms, 3 baths & DOUBLE garage. Finished in a NeoClassical Revival Designer Interior, this home blends timeless design with modern elegance. A stylish kitchen that offers plenty of cabinets, RI for gas stove, WI pantry & island that over looks the dining & living area bursting with natural light. Den with 4pc ensuite complements the layout. Moving upstairs you will find a king sized primary suite featuring vaulted ceilings, TWO Walk in closets & 5pc ensuite. 2 bdrms are generous in size, a 4pc bath, laundry & bonus room complete this home with room to grow! SIDE ENTRANCE & rough in for potential SUITE. EXPLORE the multiple parks, playgrounds & 8kms of ravine trails through Oldman Creek! It will also be the home to future schools & shopping. Photos may not reflect the exact home for sale, as some are virtually staged or show design selections. (id:60626)
RE/MAX Excellence
40 Gretel Drive
Welland, Ontario
Nestled in a highly desired North Welland neighbourhood backing onto private forest, this well maintained raised bungalow boasts comfort, privacy, and functionality. Main floor has a huge open concept living room with vaulted ceilings and large south facing windows creating a bright and welcoming space. Beautiful oak kitchen is in great shape, lots of storage and counter space, new LED pod lights and skylight. Dining room just off the kitchen has patio doors leading to second storey back deck. Covered gazebo for outdoor dining, and lots of room for lounging, BBQing and more! Enjoy the privacy of no rear neighbours! Two bedrooms and a 4-piece bathroom on the main floor as well. Basement has a huge primary bedroom with a true 4-piece semi ensuite bathroom. Jacuzzi tub & separate walk-in shower. 4th bedroom, basement laundry, and amazing recreation room with gas fireplace, and basement walk out to backyard patio! Hot water on demand owned (2016). High efficiency furnace (2016). Central Vac. Roof (2021). Attached single car garage. Double wide private asphalt driveway. Covered porch. Lots of beautiful flower gardens, and room for more! Enjoy the peace and tranquility of the country feel with nature and wildlife in the backyard, with the bonus of being centrally located in North Welland, close to great schools, Niagara College, Seaway Mall, Welland Stadium, restaurants, canal walking trails, and more! Take advantage of this incredible opportunity to move into a mature family neighbourhood in a prime location! (id:60626)
Coldwell Banker Advantage Real Estate Inc
22513 94a Av Nw
Edmonton, Alberta
Welcome to this gorgeous brand new looking 2-storey home with a fully finished legal basement suite! This 3+2 bedrooms home is on a front to back lot; there is a double attached garage + a potential to build a workshop at the back with lane access. You will be impressed with this beautiful home with hardwood floor + tiles on the main floor. Enjoy the sunny living room which is open to the dining area and kitchen. Lots of granite countertops + the island for extra seating & a pantry in this kitchen. Laundry is conveniently located on this level. Enjoy hockey nights in the bonus room. The primary bedroom has a walk-in closet & a full bathroom with jacuzzi for extra relaxation! The 2nd & 3rd bedrooms have good sizes. A 4-piece bathroom completes the 2nd level. There is a separate entrance to the 2- bedroom basement suite with a kitchen, sitting area & its own laundry area. Located in the family oriented community of Secord. Minutes drive to Costco & to WEM. Close to banks, shops, parks and other amenities! (id:60626)
RE/MAX River City
66 Lyman Street
Truro, Nova Scotia
Property Overview for a Fully Renovated Fourplex : This remarkable Fourplex offers an incredible investment opportunity, boasting a thoughtfully designed layout with a mix ofspacious units to cater to diverse tenant needs. Renovated entirely in 2024, the property has been updated to meet modern living standards, ensuring both comfort and style for its residents. Unit Breakdown 1. 1 One-Bedroom Unit - Perfect for individuals or couples seeking a cozy and low-maintenance living space, Features a well-lit living area, a functional kitchen, and aprivate bedroom with ample storage. 2. 2 Two-Bedroom Units: Ideal for small families or roommates looking for comfort and convenience, Each unit includes two spacious bedrooms, a generous living room, anda fully equipped kitchen. 3. 1 Four-Bedroom Unit: Tailored for larger families or groups desiring ample space and flexibility, Includes four well-appointed bedrooms, a large living area, and amodern kitchen. Renovation Highlights (2024) - Interior Upgrades: Updated flooring, fresh paint throughout, and modern lighting fixtures, Kitchen Renovations: New countertops, cabinets, andappliances in all units, Bathroom Enhancements: Sleek fittings, new tiles, and upgraded plumbing fixtures, Energy Efficiency: Improved insulation, energy-efficient windows, andupgraded heating systems, Exterior Improvements: Refreshed facade and landscaping for enhanced curb appeal. This property offers a rare blend of comfort, practicality, and investment potential. With its renovated interiors and diverse unit configurations, its an excellent choice forinvestors or owner-occupiers looking for rental income. (id:60626)
Keller Williams Select Realty
365 Wellington Street N
Bracebridge, Ontario
Welcome to this delightful 3-bedroom back split located in the heart of Bracebridge, offering comfort, space, and versatility in one of Muskoka's most desirable communities. Step inside to find a spacious kitchen perfect for family meals and entertaining, with plenty of counter space and natural light. The layout flows into a cozy living area, ideal for relaxing or hosting guests. The finished basement features a separate in-law suite, providing a private space for extended family or guests. Whether you're looking for multigenerational living or an investment opportunity, this home has the flexibility to suit your needs. Outside, enjoy a large yard perfect for kids, pets, gardening, or simply soaking in the peaceful surroundings. Located close to downtown Bracebridge, you'll love being just minutes from local shops, restaurants, golf courses, schools, and scenic spots like nearby waterfalls and walking trails. This home offers the best of small-town charm and convenience in a natural setting ideal for families, retirees, or anyone seeking a relaxed Muskoka lifestyle. Dont miss this opportunity to own a versatile, well-located home in beautiful Bracebridge! (id:60626)
Keller Williams Experience Realty
365 Wellington Street N
Bracebridge, Ontario
Welcome to this delightful 3-bedroom back split located in the heart of Bracebridge, offering comfort, space, and versatility in one of Muskoka’s most desirable communities. Step inside to find a spacious kitchen perfect for family meals and entertaining, with plenty of counter space and natural light. The layout flows into a cozy living area, ideal for relaxing or hosting guests. The finished basement features a separate in-law suite, providing a private space for extended family or guests. Whether you’re looking for multigenerational living or an investment opportunity, this home has the flexibility to suit your needs. Outside, enjoy a large yard—perfect for kids, pets, gardening, or simply soaking in the peaceful surroundings. Located close to downtown Bracebridge, you’ll love being just minutes from local shops, restaurants, golf courses, schools, and scenic spots like nearby waterfalls and walking trails. This home offers the best of small-town charm and convenience in a natural setting—ideal for families, retirees, or anyone seeking a relaxed Muskoka lifestyle. Don’t miss this opportunity to own a versatile, well-located home in beautiful Bracebridge! (id:60626)
Keller Williams Experience Realty Brokerage
4049 Bayview Avenue
Ramara Twp, Ontario
Spacious Ranch Bungalow In The Desirable Joyland Beach Community! Lovely 3+1 Bed, 3 Bath, Approx 2208 Fin Sqft Home Steps From McPhee Bay w/Deeded Beach Access! Sought-After Location Close To Marina Del Ray, Lake Country Adventure & McRae Point Provincial Park. Large Living Room w/Fireplace & Walkout To Enclosed Breezeway. Formal Dining Room. Fully Equipped Kitchen w/SS Appliances & Walkout. Primary Suite w/Ensuite Bath. Updated Main Bath. Lower Level Family Room w/Bar Area & Fireplace, Rec Room, 4th Bedroom & Full Bathroom. Private Park-Like Yard w/Mature Trees, Patio, Deck, Pergola, Shed + A Built-In BBQ! KEY UPDATES & FEATURES: Windows, Metal Roof, Furnace, Heated Floors (Main & Ensuite Baths), Generator, Huge 89’x175’ Lot, 6 Car Driveway, Covered Front Porch, Multiple Walkouts + A Fully Fenced Yard. Enjoy Year-Round Lakeside Living! (id:60626)
RE/MAX Hallmark Chay Realty Brokerage
126 Seneca Street
Centreville, Nova Scotia
Looking for an elegant, professionally designed home in a wonderful, family-friendly and desired location? Look no further, this upcoming bungalow will be sure to impress. Built with functionality in mind, this home will offer an open-concept main living area, with a spacious kitchen, quartz countertops, stylish electric fireplace, and efficient heat pump. The primary bedroom will offer a 4-pc ensuite bath, with a walk-in tiled shower, double vanity, and modern-style finishes. Two other good-sized bedrooms on the main and a 4-pc bath. The front foyer is spacious and offers room for all your family members to enter together. A lovely separate laundry room with built-in cabinets, solid surface countertops, and a sink. Upstairs you will find a loft flex space that can be used as a 4th bedroom, second living area, or den/office, with a heat pump. An attached double garage and paved driveway make for the perfect extras you are looking for. This home will be professionally designed with current and long-lasting trends in mind. The current photos are reference photos of previous homes built by the seller to showcase the style and vision. With thoughtful and high-end design features included, this home will have a sleek, professional personality that will hold your real estate value for many years to come. Approx completion date is to be determined based on when an offer is presented. For more information please reach out to your REALTOR® of choice. (id:60626)
Exit Realty Town & Country
217 741 Anskar Court
Coquitlam, British Columbia
Willow at The Oaks Situated in the heart of vibrant Burquitlam and built by reputable builder STRAND - this one is the last phase so newest building - 2 bedroom/2 bathroom unit facing the quiet residential street! Functional floor plan with great room feel and bedrooms on either side for privacy, the balcony off the living room is covered so offers year round BBQ opportunity. The Oaks offer homeowners 28,000 square feet of indoor and outdoor amenities - Shared workspace/boardroom, games room, library, exercise room, 2 dog/bike wash areas, 2 playgrounds, 2 courtyards, walking trails through the complex, raised garden beds, large foyer/waiting areas with seating in each building, large lounge to rent for parties, theatre to rent for movie nights, and car wash area. Pet friendly & rentals ok. (id:60626)
Century 21 Coastal Realty Ltd.
14 3101 Cliffs Rd
Duncan, British Columbia
Discover this bright, open-concept end-unit townhome in Artisan Park! With 9' ceilings and ample natural light. The main floor features a bright living area with a fireplace, open dining/kitchen, and powder room. Upstairs, find 3 spacious bedrooms, laundry, and a luxurious primary suite with walk in closet and ensuite. The finished walkout basement boasts a wet bar and full bath—perfect for guests or recreation. Outside, enjoy mountain views from your fenced yard with a large deck. Close to schools, hospital, parks, and trails. Ideal for families or professionals seeking comfort, style, and generous indoor/outdoor living. (id:60626)
Royal LePage Nanaimo Realty (Nanishwyn)
6343 Division Street
Niagara Falls, Ontario
Welcome to this beautiful character home, lovingly owned and cared for by the same family for 38 years. Full of charm and personality, this cottage-cozy home invites you in with a bright and spacious living area that flows into a warm, eat-in kitchen with windows overlooking the serene backyard. The main floor offers two generously sized bedrooms and a full bath, while the second level provides two more spacious bedrooms perfect for a growing family, guests, or your dream home office setup. Downstairs, the fully finished basement is the ultimate bonus space, featuring a wood stove for those cozy evenings, a wet bar, Murphy bed, and a convenient two-piece bath ideal for entertaining or accommodating guests. Step outside through the breezeway, which connects to the 1-car garage, and into your own private backyard retreat. Set on a deep 56 x 195 ft. lot, the outdoor space is a showstopper: a Victorian-style bunkie with hydro, two cedar sheds, tranquil pond, hot tub, built-in BBQ, fire pit, and a full irrigation system. The lush, award-winning gardens complete the picture. Additional highlights include a new metal roof, R50 insulation. separate entrance with in-law potential, and endless storage throughout. This is more than just a house it's a home filled with heart, history, and everything you need to live, relax, and create lasting memories. (id:60626)
Revel Realty Inc.
43 Sage Valley Close Nw
Calgary, Alberta
VACANT & EASY TO SHOW – MOVE-IN READY with NO BIG EXPENSES COMING!Welcome to this beautifully upgraded 2-storey home in the highly sought-after community of Sage Hill, offering over 2,000 sq.ft. of thoughtfully designed living space that perfectly blends comfort, style, and functionality.The main floor features a bright, open-concept layout with luxury vinyl plank flooring, a fully renovated modern kitchen with sleek cabinetry, upgraded quartz countertops, a brand-new kitchen faucet, stainless steel appliances, and a cozy natural gas fireplace. A convenient half bathroom and main floor laundry complete the space for everyday comfort.Upstairs offers a spacious primary suite with a walk-in closet and 4-piece ensuite, two additional bedrooms, and a sun-filled bonus room—perfect for a home office or family lounge.The newly developed basement is a true highlight, featuring a custom built-in home theatre, popcorn and drink bar, guest bedroom, and a gorgeous 5-piece bathroom—ideal for movie nights or hosting guests.Step outside to your fully fenced backyard, complete with a deck, storage shed, and a custom-built outdoor sauna for year-round enjoyment.? Major Recent Upgrades – Move In Without Worry:Brand-new 2025 roof with Level 4 hail-resistant shingles – the highest grade for storm protectionAll new rain gutters and downspoutsFreshly repainted main floorAll new siding on the outdoor storage shedBrand-new kitchen faucetNewer tank water heater6-stage reverse osmosis water filtration systemGoogle Home smart lighting systemWith all the big-ticket items already done, you can move in stress-free without expecting any major expenses for years to come.Located minutes from parks, schools, Costco, T&T, Walmart, Beacon Hill, Sage Hill Crossing, and major routes like Stoney Trail—this home offers the perfect mix of convenience and peaceful suburban living.Don’t miss your chance—schedule a private showing today! (id:60626)
Kirin Realty & Management Inc.
10 Anne Street
Peterborough Central, Ontario
Welcome to 10 Anne Street, a 2-storey detached home nestled on a quiet corner lot in the heart of Peterborough's beloved Old West End. This former show home, designed by a Montreal architect, was thoughtfully created to maximize natural light from every direction, with over 20 windows, each one replaced within the last two years, bringing warmth and brightness to every corner. With 3 bedrooms and 1 bathroom, this home blends timeless character with everyday functionality, offering a warm and inviting space for families, couples, or anyone looking to put down roots in one of the city's most desirable neighbourhoods. The large, fully fenced yard wraps around the home, creating a private outdoor escape with a spacious deck perfect for relaxing, entertaining, or enjoying a quiet coffee in the morning sun. An attached solarium offers a cozy space to soak in the light year-round, while the interior layout is practical and welcoming, with generous principal rooms and plenty of potential to make it your own. The attached single-car garage adds extra convenience and storage. Located just minutes from schools, parks, restaurants, shopping, and downtown, this home offers the perfect balance of charm, comfort, and central living. This is an exceptional opportunity that you won't want to miss. (id:60626)
Ball Real Estate Inc.
451 Ivings Drive
Saugeen Shores, Ontario
1228 Sqft Brick bungalow freehold townhome at 451 Ivings Drive in Port Elgin with 2 bedrooms and 2 full baths on the main floor. Standard feature include Quartz counter tops in the kitchen, hardwood and ceramic flooring throughout the main floor, hardwood staircase to the basement, sodded yard, covered 10'11 x 10 deck off the dining room and more. The basement can be finished to include a family room with gas fireplace, 3rd bedroom and full bath, asking price would be $694,900. HST is included in the list price provided the Buyer qualifies for the rebate and assigns it to the Seller on closing (id:60626)
RE/MAX Land Exchange Ltd.
1798 Olympus Way Unit# 15
West Kelowna, British Columbia
Ideal 3 bed and office end unit townhome in Rose Valley Neighbourhood. This well cared for townhome has so many desirable features. 2 car garage and 1 extra parking spot on the drive create the perfect start to this home. The main floor features a half bath, open kitchen/dining/living room area. The kitchen supplies ample room and counter space for every cook. The living room opens out to the front deck that have mountain views. The rear yard offers space for bbq's and entertaining. The upper floor gives you 3 bedrooms and 2 full bathrooms. On the lower floor there is a half bath and rec room and office. Plenty of space for a family to spread out and enjoy. The well managed strata is the icing on the cake. This home is located withing the school catchment area for Rose Valley Elementary School. Tour the home with the I-guide digital tour or request your own private viewing today! (id:60626)
Coldwell Banker Horizon Realty
905 13318 104 Avenue
Surrey, British Columbia
Modern Corner Unit with Wow-Worthy Views at LINEA by Rize! This bright, spacious 2 bed, 2 bath stunner serves up panoramic mountain and city views with sunny South & East exposure-plus a 277 sq ft wraparound balcony for coffee, cocktails, or plant-parenting ambitions. Inside: air conditioning, floor-to-ceiling windows, wide plank floors, and 8'9" ceilings keep things airy and stylish. The gourmet kitchen flexes with double 24" fridges, quartz counters, Blomberg appliances, and an induction cooktop. Spa-inspired bathrooms? Check. Smart thermostats? Double check. All in a building with epic amenities-14,000+ sq ft gym, rooftop patio, media room, co-working space, and more. Includes parking, locker, and a pet/rental-friendly vibe. (id:60626)
Oakwyn Realty Ltd.
10 - 1523 Upper Gage Avenue
Hamilton, Ontario
Beautiful 2 storey end unit condo townhouse featuring 3 spacious bedrooms on the upper level, bedroom level laundry and kitchen plus dinette on main level with sliding doors leading to the quiet, fully fenced backyard. Fully finished basement with large rec room, 2 pc bath and room to add a fourth bedroom. New furnace installed 2025. Located in the Templemead area close to Rymal Road. Near shopping, highway access, bus routes, a rec centre and major amenities. Road fee includes snow removal and visitor parking. (id:60626)
New Era Real Estate
1523 Upper Gage Avenue Unit# 10
Hamilton, Ontario
Beautiful 2 storey end unit condo townhouse featuring 3 spacious bedrooms on the upper level, bedroom level laundry and kitchen plus dinette on main level with sliding doors leading to the quiet, fully fenced backyard. Fully finished basement with large rec room, 2 pc bath and room to add a fourth bedroom. New furnace installed 2025. Located in the Templemead area close to Rymal Road. Near shopping, highway access, bus routes, a rec centre and major amenities. Road fee includes snow removal and visitor parking. (id:60626)
New Era Real Estate
1605 - 160 George Street
Ottawa, Ontario
Discover this beautifully appointed executive 2-bedroom, 2-bathroom condo, perfectly situated in Ottawa's vibrant downtown core. Boasting a sprawling, open-concept layout, this elegant condo offers an exceptional sense of space, enhanced by rich hardwood flooring throughout the primary living areas and two generous balconies for seamless indoor-outdoor living. Step out onto one of the private balconies and take in the lively sights and energy of downtown Ottawa. The gourmet kitchen is both stylish and functional, featuring new appliances including fridge, stove, and dishwasher, sleek stone countertops, and abundant cabinetry. It flows effortlessly into the spacious dining and living area, ideal for entertaining guests or relaxing in everyday comfort. The expansive primary suite provides a serene retreat with a beautifully finished 3-piece ensuite, a large walk-in closet offering ample storage, and access to the second balcony, shared with the generous second bedroom. Thoughtfully designed with a Murphy bed and built-in shelving, the second bedroom offers flexibility for guests or use as a modern home office. A full bathroom and in-suite laundry complete this well-considered layout. Residents enjoy access to an array of premium amenities, including 24/7 concierge and security, an indoor pool, sauna, fitness centre, guest suite, and a beautifully landscaped outdoor terrace with BBQs perfect for entertaining or unwinding. With Parliament Hill, Majors Hill Park, trendy eateries and nightlife, shopping, and the LRT just steps away, this condo offers an unparalleled lifestyle. (id:60626)
RE/MAX Absolute Walker Realty
2150 Ponderosa Avenue
Kamloops, British Columbia
Welcome to your next family home! With 5 bedrooms there is room for everyone. Through the front door you'll find the large living room with a big picture window providing plenty of natural light, leading through to the dining room and into the kitchen. 3 bedrooms upstairs with a 5 piece bathroom. The huge covered deck is a great place to relax. Downstairs consists of 2 more good sized bedrooms, laundry, a large bonus family room with gas fireplace and access to the converted carport giving extra storage or shop space. The huge flat backyard is super private, with multiple garden areas, patio area with gazebo, large storage shed, inground sprinklers - the perfect place to spend your Summer days! One block from the New Parkcrest School, close to multiple parks, Brocklehurst Secondary, Brock pool and arena, near bus routes and shopping. Updates include the shingle roof, gutters, windows, some flooring and paint, H/W tank, dishwasher, downstairs bathroom. Contact the listing agent for more information or to book your private viewing. (id:60626)
Stonehaus Realty Corp
349 Sweetflag Street
Ottawa, Ontario
Welcome to this rarely offered, stunning 3-bedroom, 2.5-bathroom townhome with a double car garage! Located in a highly desirable neighborhood close to parks, schools, public transit, grocery stores, and a wide range of amenities.The main floor features gleaming hardwood floors, 9-ft ceilings, a spacious living combine dining area, a cozy family room, and an open-concept kitchen with breakfast area perfect for both everyday living and entertaining. Upstairs, you'll find a large primary bedroom with a walk-in closet and a luxurious 4-piece ensuite, along with two additional generously sized bedrooms. Laundry is conveniently located on the second floor.The fully finished modified basement offers a great recreation room for a home office, gym, or play area. Fresh painting through whole house. Enjoy a private, maintenance-free backyard, perfect for relaxing. Don't miss your chance to own this beautiful home in a prime location! (id:60626)
Royal LePage Team Realty
4049 Bayview Avenue
Ramara, Ontario
Spacious Ranch Bungalow In The Desirable Joyland Beach Community! Lovely 3+1 Bed, 3 Bath, Approx 2208 Fin Sqft Home Steps From McPhee Bay w/Deeded Beach Access! Sought-After Location Close To Marina Del Ray, Lake Country Adventure & McRae Point Provincial Park. Large Living Room w/Fireplace & Walkout To Enclosed Breezeway. Formal Dining Room. Fully Equipped Kitchen w/SS Appliances & Walkout. Primary Suite w/Ensuite Bath. Updated Main Bath. Lower Level Family Room w/Bar Area & Fireplace, Rec Room, 4th Bedroom & Full Bathroom. Private Park-Like Yard w/Mature Trees, Patio, Deck, Pergola, Shed + A Built-In BBQ! KEY UPDATES & FEATURES: Windows, Metal Roof, Furnace, Heated Floors (Main & Ensuite Baths), Generator, Huge 89x175 Lot, 6 Car Driveway, Covered Front Porch, Multiple Walkouts + A Fully Fenced Yard. Enjoy Year-Round Lakeside Living! (id:60626)
RE/MAX Hallmark Chay Realty
Lot 110 Grove Street
Mount Uniacke, Nova Scotia
This is your opportunity to be the proud owner of a stunning new home and property located in the desirable new community, The Orchards. Built by 2019 Builder of the Year FH Development Group, this executive two storey home that overlooks the Sackville river Valley is currently under construction and will be ready for possession November 2025. Boasting 4 bedrooms, 3.5 bathrooms including a 5 piece en-suite of the primary bedroom with a walk-in closet and double sinks. This home features quartz countertops, electric fireplace, hardwood staircase, 1 ductless mini split heat pump for AC and heat, kitchen cabinets with backsplash, pantry and open concept living. 10 Year Atlantic Home Warranty included. (id:60626)
Keller Williams Select Realty
51 Edendale Crescent Se
Airdrie, Alberta
Welcome to this exceptionally maintained 3-bedroom, 2.5-bathroom home located in the quiet, mature neighborhood of Edgewater, Airdrie. This property offers incredible versatility with a double attached garage, an oversized double detached garage/workshop, and a dedicated RV parking pad—a rare find for those needing room for toys, tools, or hobbies! Step inside to discover a warm and inviting layout featuring updated appliances, spacious living and dining areas, and a bright, functional kitchen ideal for family living and entertaining. Enjoy year-round comfort with central air conditioning, water softener system and plenty of natural light throughout the home. Upstairs, you’ll find three generous bedrooms, including a serene primary suite complete with a private ensuite and WIC closet. The 2.5 bathrooms are well-appointed, and the main-floor laundry adds everyday convenience. Outside, the private yard is perfect for relaxing or hosting guests, with mature landscaping, BBQ gas line and space to unwind. With plenty of parking, a versatile detached garage/shop, and RV parking, this home truly has it all.Don’t miss your chance to own this gem in a well-established community—schedule your private showing today! (id:60626)
Legacy Real Estate Services
3356 Devonshire Avenue
Halifax, Nova Scotia
This charming and unique home blends original character with modern updates, all just minutes from downtown. Thoughtfully renovated with stylish finishes, it offers a smart use of space that maximizes comfort and functionality. The basement includes a former in-law suite that, with some work, could be restored for additional living space. Perfect for those seeking low-maintenance living without compromising on personality or locationtruly a rare gem in the heart of the city! (id:60626)
Royal LePage Atlantic (Dartmouth)

