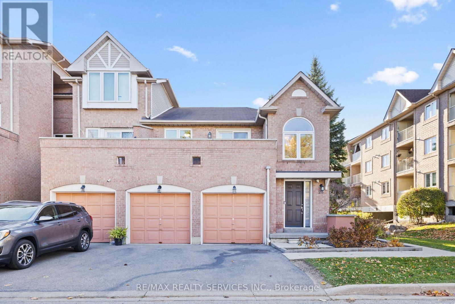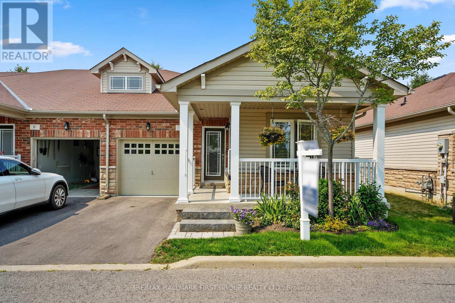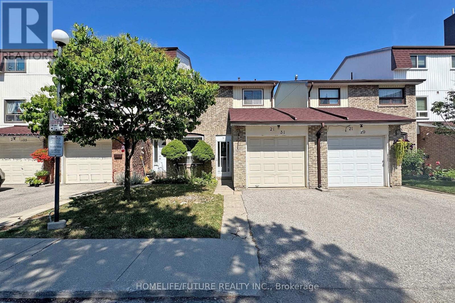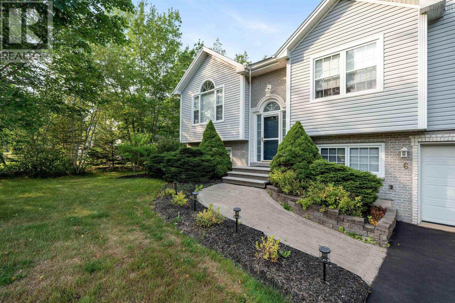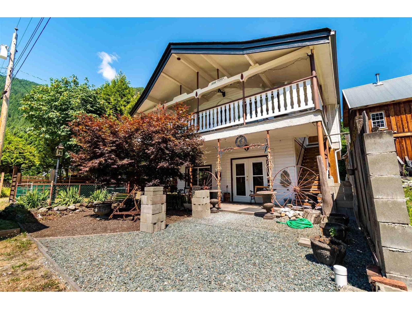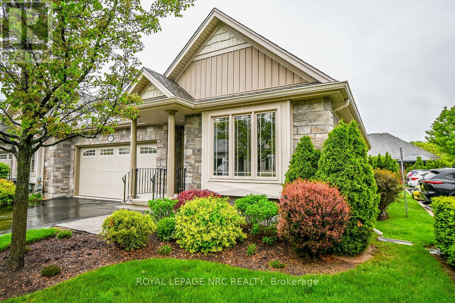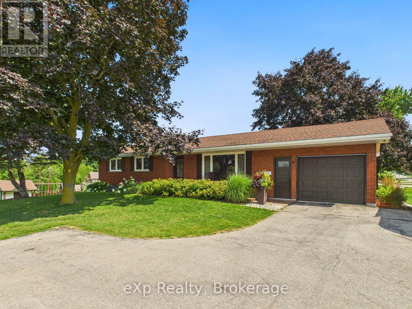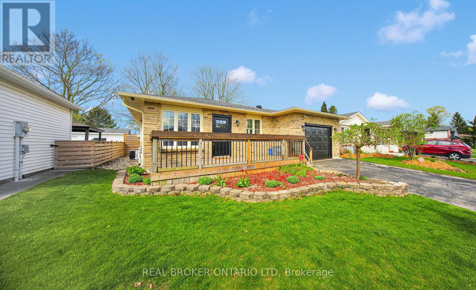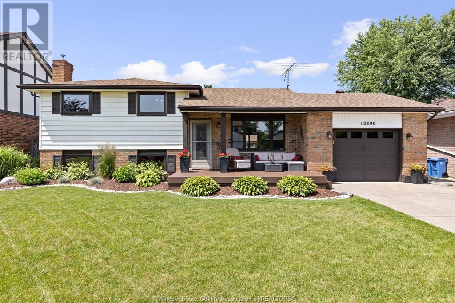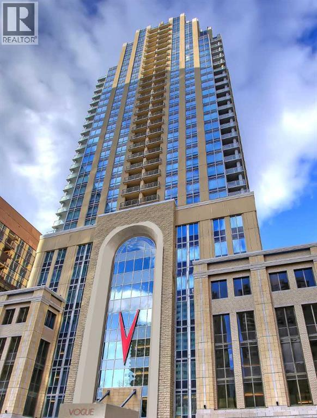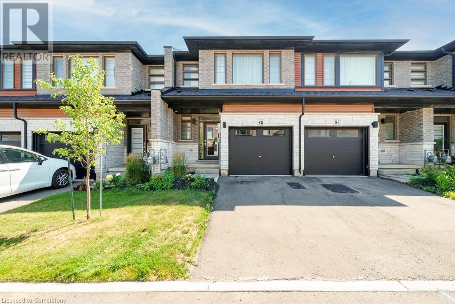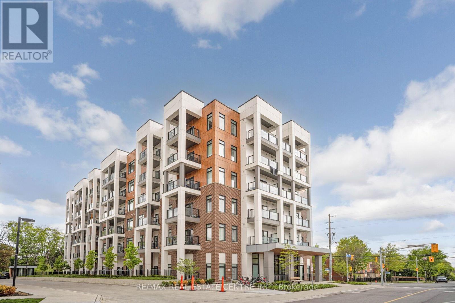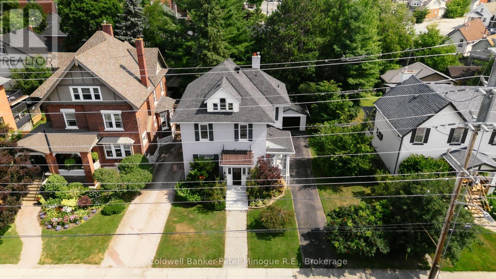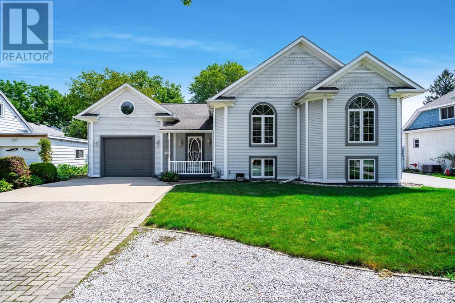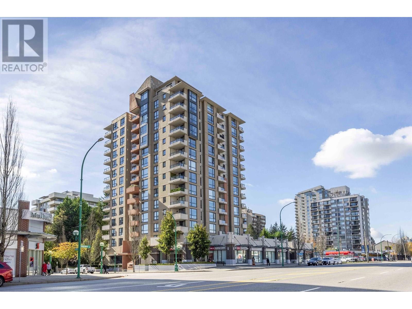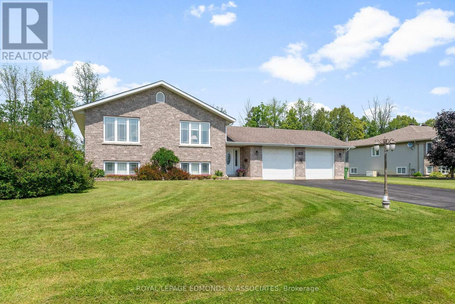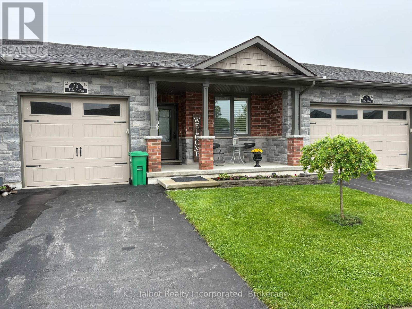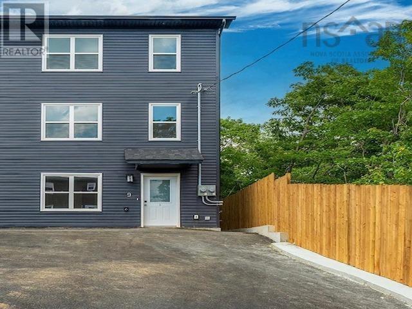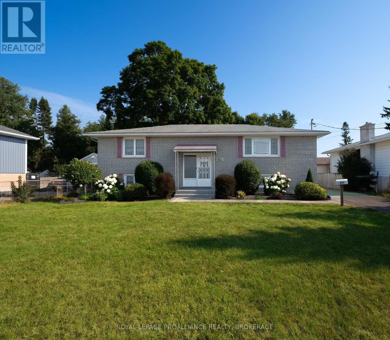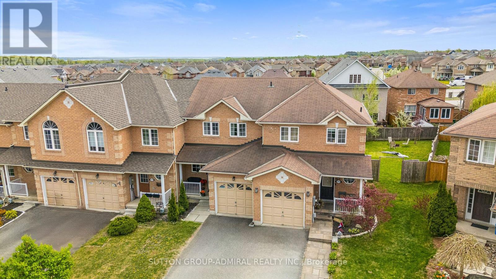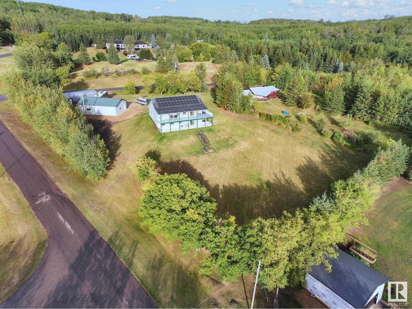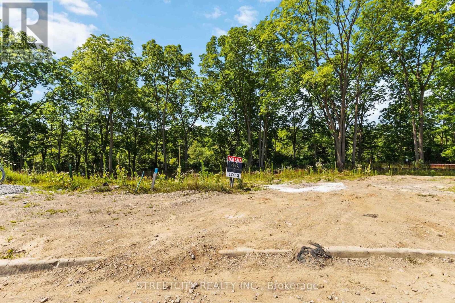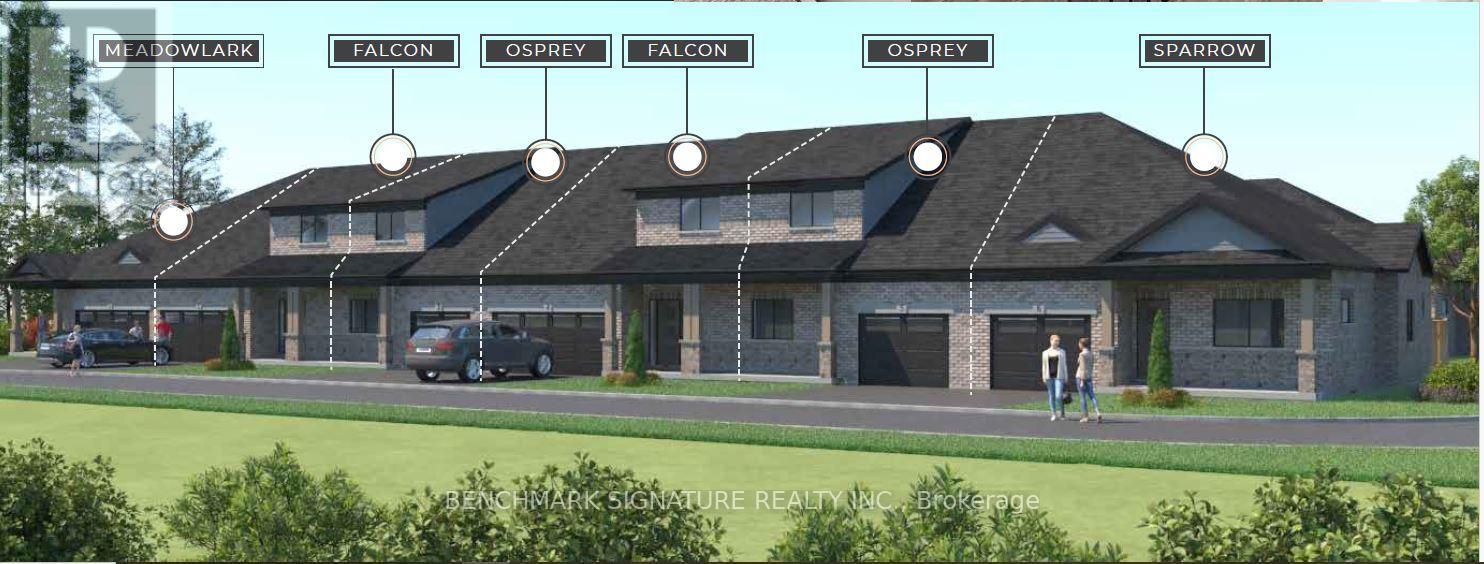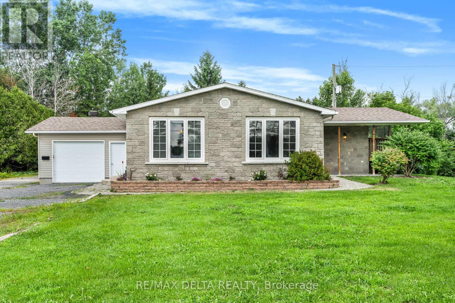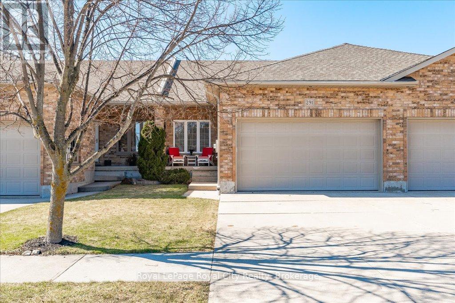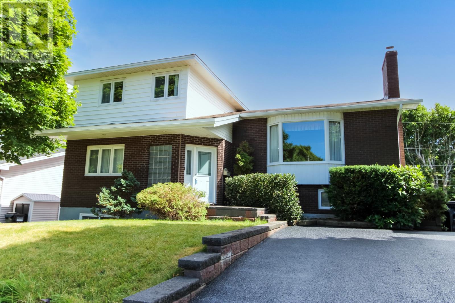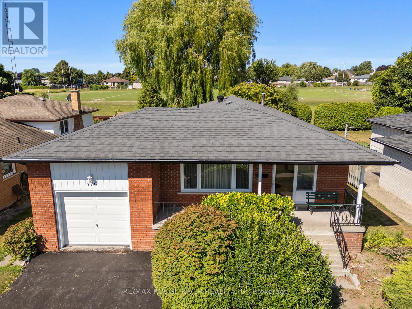122 6026 Lindeman Street, Promontory
Chilliwack, British Columbia
Soak up sweeping valley & mountain VIEWS from this stunning, like-new townhome. Perfect spot in the complex with no front or rear neighbors, just peaceful nature & big skies! Watch eagles soar, the changing seasons and sunsets from your two spacious and fully covered decks. The main floor is bright and welcoming with a sleek quartz kitchen, oversized island, and cozy gas fireplace with custom fan. The lower floor provides 2 comfortably sized bedrooms, including a dreamy primary suite highlighting the lovely scenery.. The walkout basement is wide open"”ready for your home gym, media room, or more! Visitor parking just steps away! * PREC - Personal Real Estate Corporation (id:60626)
Exp Realty
2249 Barker Road
Quesnel, British Columbia
* PREC - Personal Real Estate Corporation. Welcome to this stunning waterfront property on popular Bouchie Lake! Set on a generous 0.84-acre lot, this charming character home offers space for the whole family. Unique master loft suite features two private balconies, and large ensuite with double sink vanity, soaker tub, and separate shower. Enjoy breathtaking panoramic lake views from the 17-foot ceiling living room and expansive open-concept living areas. There is also a stone feature wall with pellet stove. The spacious kitchen is perfect for entertaining, while the basement offers both a cozy rec room and family room. A massive 1,600 sq ft 3-bay shop (with loft!). Relax on the outdoor patio overlooking the lake and enjoy year-round recreation—fishing, boating, birdwatching, and more! MOTIVATED SELLERS! (id:60626)
Century 21 Energy Realty(Qsnl)
510 - 483 Faith Drive
Mississauga, Ontario
Stunning End Unit with Expansive Windows and Scenic Views! Welcome to Woods End Condominiums a luxury, impeccably maintained building surrounded by mature trees for added tranquility and privacy. This exceptional unit includes 1(one) owned underground parking spaces, a storage locker, ample visitor parking, concierge/security services, guest suites available for rent, a party/meeting room, and a bright fitness facility. Inside, the unit offers an abundance of natural light, a modern, chef-friendly kitchen, open-concept layout, and a spacious primary bedroom complete with an additional wardrobe. Enjoy two full bathrooms, an inviting balcony with a gas BBQ hookup, and blinds in the living area. Don't miss your opportunity to view this beautiful home. (id:60626)
Century 21 Skylark Real Estate Ltd.
28 - 45 Bristol Road E
Mississauga, Ontario
Discover this stunning, end-unit townhome nestled in a serene private complex in the heart of Mississauga! This spacious 2+1 bedroom house features a two-story foyer that welcomes you into an open-concept living and dining area with beautiful laminate floors, leading to a large balcony perfect for relaxing or entertaining. The kitchen shines with stainless steel appliances, a breakfast bar, and stylish subway tiles backsplash. This warm and bright house features two generously-sized bedrooms with a den that can be used as an office or bedroom. The finished basement offers a laundry nook with plenty of living space. Enjoy a carpet-free lifestyle, plus access to an outdoor pool and playground ideal for families or anyone looking for a vibrant, community-oriented home. (id:60626)
RE/MAX Realty Services Inc.
12 Hunter Road
Milford, Nova Scotia
Hobby farm heaven awaits! This beautifully restored and updated 5 -bedroom, 2.5-bath century home on over 6 acres is perfect for those who cherish four-legged friends or crave the tranquility of rural living. The thoughtfully designed main floor features a stylish eat-in kitchen with a cozy woodstove and charming bay window bench seating. A handy mudroom includes laundry and a half bath, while the spacious primary bedroom boasts a walk-in closet and ensuite. Enjoy meals in the dining area, relax in the sun-filled living room, or unwind in the sunny front-facing sunroom overlooking your lush fields. Upstairs, youll find a second bedroom with dual closets, large enough to serve as a second primary retreat or family room, alongside 3 additional bedrooms and a full bath . With abundant space, this home is ready to accommodate family, guests, or hobbies. Outside, the 40 x 80 barn is a dream come true! Wired and watered, it features 6 large stalls, wide halls with high ceilings, a 12 x 24 run-in, 3 insulated dog kennels, and overhead hay storage for up to 1,000 bales. The property includes 4+ acres of electro-braided fencing, 4 turnouts, a lit outdoor riding ring, and a front pasture with water. Zoning allows up to 12 horses, making this an ideal opportunity for horse boarding or expanding your hobby farm dreams. This picturesque property offers endless possibilities - dont miss your chance to call it home! (id:60626)
Royal LePage Atlantic (Enfield)
Unit 6 - 740 Carlisle Street
Cobourg, Ontario
Experience effortless main-floor living in this stylish two-bedroom bungalow, enhanced by the bonus of a fully finished lower level. Bright and airy, the open-concept living and dining areas feature modern, easy-care flooring and a seamless walkout to the backyard, perfect for enjoying sunny afternoons and warm summer evenings. The kitchen combines form and function with recessed lighting, built-in stainless steel appliances, granite-topped island with breakfast bar, and abundant cabinetry for storage. The main-floor primary suite offers a private ensuite with a dual vanity, while a second bedroom, a full bathroom, and a convenient laundry room with garage access complete the level. The lower level extends your living space with a cozy rec room, a book or office nook, a versatile office or guest bedroom, an additional bathroom, and generous storage. Outdoors, green space invites you to relax or entertain with ease. Situated within walking distance of grocery stores and local shops, this low-maintenance condominium home offers the perfect balance of comfort and convenience. With exterior maintenance handled by the Condominium, you're free to enjoy the peace, security, and welcoming spirit of this vibrant neighbourhood. (id:60626)
RE/MAX Hallmark First Group Realty Ltd.
31 - 21 Chester Le Boulevard
Toronto, Ontario
Spacious Home with Low Maintenance Fee in a small Sub Division in a High Demand Convenient Location. Steps to TTC and School Bus. Walk to Restaurants, Plazas, Parks, Place of Worship and more. Minutes Drive to Shopping Mall, Hospital, Subway Station, Fairview Mall, Seneca College and Hwys 401/404. (id:60626)
Homelife/future Realty Inc.
424 Alpen Way
Nanaimo, British Columbia
This move-in ready half duplex in South Nanaimo is an exceptional find. Step inside this spacious 3-bedroom, 3-bathroom home. The main level is perfect for family life, featuring a bright, open-concept kitchen, dining, and living area. This floor also includes a laundry room, a pantry, and a single-car garage. A large crawl space and an outdoor shed provide all the extra storage you could need. Upstairs, you'll find three generous bedrooms and a full bathroom. The primary suite is a peaceful retreat, complete with an en-suite bathroom and a walk-in closet. A unique flex space offers endless possibilities, use it as a home office, a playroom, or a workout area. Your private outdoor oasis awaits! A brand-new pressure-treated patio leads to a fully fenced yard, which overlooks serene wetlands and acreage. The backyard also features a pool, perfect for summer fun and relaxation. Located in a family-friendly neighborhood, you’re just minutes away from schools, stores, and recreation. (id:60626)
Exp Realty (Na)
6 Codys Lane
Elmsdale, Nova Scotia
Welcome to 6 Codys Lane in the heart of Elmsdale! This spacious and well maintained home offers 4 bedrooms and 3 full bathrooms, ideal for growing families or those who love to host. Nestled on a beautiful, fenced and landscaped lot, the property offers a peaceful setting while still being conveniently located close to schools, shopping and major amenities. Inside, you'll find a bright and open layout with generous living spaces, a functional kitchen and a fully finished basement that adds to the home's versatility. Add the attached garage for additional space!!! Whether you're relaxing on the back deck or enjoying time with family, this home offers comfort, space and charm in a sought-after neighbourhood. (id:60626)
Hants Realty Ltd.
804 - 38 Joe Shuster Way
Toronto, Ontario
Where King West meets Liberty Village, this stylish 2-bedroom, 2-bath, approx. 725 sq.ft.condo delivers the perfect blend of vibrant city living and modern comfort. Designed with entertaining in mind, the open-concept layout features floor-to-ceiling windows, stainless steel appliances, granite countertop, en-suite laundry, and a spacious balcony with sweeping city views and serene south-facing vistas of Lake Ontario and BMO Stadium.The primary bedroom offers a private retreat with an ensuite bath.Building amenities include concierge, 24 hours security guard, fully equipped gym, indoor pool, hot tub, recreation room and 2 guest suites.An easily accessible designated parking spot in the 1st underground is included in the price.Surrounded by top-tier amenities grocery stores, cafes, restaurants, parks, Metro, Canadian Tire, Winners and boutique shopsall just steps away, with effortless access to downtown via a short TTC streetcar ride. This is urban living, elevated. Images are virtually staged (id:60626)
Harvey Kalles Real Estate Ltd.
31191 Front Street, Yale "“ Dogwood Valley
Yale, British Columbia
AMAZING FRASER RIVER VIEWS AND ACCESS! WALK RIGHT OUT THE FRONT DOOR TO THE FRASER AND PAN FOR GOLD!! 4 Bedroom house including a 2 BEDROOM SUITE! Nicely renovated 2 storey home in historical Yale. Excellent opportunity as an Air B&B, rental investment, recreational getaway or full time living. Endless possibilities await. This solid and well maintained panabode style home features amazing Fraser river views from upstairs covered deck, vinyl windows, 2 bedroom basement suite with front and back covered decks, granite and quartz counter tops, newer roof, laundry up and down, 4 bedrooms, 2 full baths, certified wood stove, newer hot water tank, beautiful wood accents and more. Don't miss this rare offering. * PREC - Personal Real Estate Corporation (id:60626)
RE/MAX Nyda Realty Inc.
31 - 70 Elmwood Avenue
Welland, Ontario
This wonderful enclave of townhomes was built by much loved Grey Forest Homes. This is the easy living lifestyle you have been dreaming about in a sweet little quiet community tucked away with easy access to the rest of the peninsula.The first impression is the size and spaciousness of all the main floor rooms. This one was custom designed to have two really great sized bedrooms. The main great room has vaulted ceilings, walkout to the covered deck and loads of space for entertaining, or just enjoying this design. Large windows throughout bring loads of natural light in. This is an end unit so you can enjoy extra light and windows. A well sized breakfast bar/ island is functional in the kitchen. The full, to ceiling white cabinets are an upgrade and provide plenty of space for all your cookware. 2 full bathrooms accommodate guests or you both get your own? The primary bedroom has a large ensuite and the walk in closet will handle all your wardrobe. No need to shovel or mow anymore, just lock up and go. It's all cared for and included in your low fee. The double car garage affords you enough space for cars and toys or hobbies. The basement has a small office and the rest is waiting for you to complete. What a terrific large space with high ceilings and would double your already substantial living space if it were to be completed. You'll see the quality in this wonderful home. So if you are a first time buyer or downsizing, we welcome you to come visit this well loved home at this great location. (id:60626)
Royal LePage NRC Realty
1 Clark Street
South Bruce, Ontario
Tastefully renovated and thoughtfully maintained, this solid brick bungalow is perched on a quiet residential street with a lovely view of the town pool and just a short stroll to the town park. The main floor features an updated eat-in kitchen with Luxury Woodworking cabinetry designed for maximum efficiency, a bright and welcoming living room, three comfortable bedrooms, a full bath, and the convenience of main floor laundry. A handy two-piece bath near the rear entrance is perfect for cleaning up after time spent working or playing outdoors. The finished lower level is ideal for entertaining, offering a generous recreation room with a stylish and cozy gas fireplace, wet bar, and games area, two additional bedrooms (one currently used as an office), and a second full bathroom. Outside, the home continues to impress with a stamped concrete front porch and rear patio, a sunny deck equipped with gas hookups for a fire pit and BBQ, and a spacious, private side yard overlooking the kid's play centre and mature trees. Perennial beds and attractive landscaping enhance the curb appeal and outdoor enjoyment. Notable updates include window replacements between 2013-2020, two new exterior front doors (Sept., 2024), forced air gas furnace (2015), central air conditioning (2016), interior decor (flooring, fixtures, closet organization, lighting, etc.) and preventative foundation waterproofing completed in 2015. Roof shingles are approximately 17 years old. Whether you're just starting your family or easing into a slower pace, but desire outdoor space, this property is perfectly suited for both! (id:60626)
Exp Realty
5720 Madigan Drive Ne
Calgary, Alberta
Welcome to this charming and versatile bi-level home offering 4 spacious bedrooms and 2 full bathrooms. The main floor boasts a beautifully updated kitchen featuring sleek stainless steel appliances and timeless wood cabinetry. An abundance of natural light fills the open-concept living and dining areas, creating a warm and inviting atmosphere. The main level includes two generously sized bedrooms and a stylish 3-piece bathroom with a unique step-up tub. In your walk-up basement, you’ll find a large third bedroom, a 4-piece bathroom, and a dedicated laundry room—ideal for extended family or rental flexibility. Step into the bright sunroom that opens to a fully paved backyard—perfect for relaxing or entertaining. A sizeable detached garage offers plenty of parking and storage space. Located on a quiet street just steps from a lovely playground, this home offers easy access to Stoney Trail, the Trans-Canada Highway, and Deerfoot Trail. It’s close to schools, shopping, and all essential amenities. Whether you're a growing family, living with extended family, or seeking an income-generating opportunity, this home has it all. (id:60626)
Exp Realty
Hazelwood Road Acreage
Prince Albert Rm No. 461, Saskatchewan
Beautiful picturesque acreage only 7 minutes south of Prince Albert! Move in and do absolutely nothing to this 1,140 square feet 4 bedroom, 3 bathroom bungalow that rests on 24.74 acres of land and provides city water. The main level of the residence gives way to a spacious front living room, upgraded oak kitchen that comes with stainless steel appliances, a combined dining area, vaulted ceilings, a huge laundry room and is completed with a wonderfully lit 4 season sunroom accented by a fully functioning hot tub. The lower level boasts a ton of entertaining/recreational space, enormous bedrooms, a 4pc bathroom with double sinks, loads of storage and mudroom access. The exterior of the property details a ton of extras: single attached garage, park-like play area, orchard, greenhouse, multiple covered cold storage spaces, 40 x 60 heated shop with interior living quarters, RV/toy storage + parking. The property is fully serviced with power, natural gas, city water and is off a good all weather road. (id:60626)
RE/MAX P.a. Realty
6, 744033 Rge Rd 54 Road
Rural Grande Prairie No. 1, Alberta
This 3.95-acre property offers the perfect balance of privacy, practicality, and space, just minutes to Sexsmith and 20 minutes to Grande Prairie, with pavement all the way to the driveway and right up to the shop doors. The home has been nicely updated and features 3 bedrooms and 1 bathroom. It includes air conditioning for summer comfort and a bright, functional kitchen. A wood stove adds cozy warmth, and the large cedar deck with built-in seating is perfect for relaxing or entertaining. The true standout is the massive, fully insulated shop equipped with in-floor heat, a 2-ton crane, built-in workbenches, and a 16 ft overhead door that recesses into the ceiling for full clearance. Adding to its uniqueness is a legal indoor gun range located at the back of the shop, making this space truly one of a kind. In addition to the shop, there are three outbuildings on the property, one of which has power, providing extra storage or workspace options. The shop and home are heated by a a boiler system powered by free used oil distributed through insulated lines, offering a smart, cost-effective energy solution. All you need to solar panels and this property would be completely off the grid. There is also a backup diesel tank for the hot water system. With a mix of mature trees and open space, this partially cleared acreage is private, functional, and perfectly suited for anyone looking for serious shop space alongside comfortable country living. (id:60626)
Real Broker
148 Waterfern Way
Ottawa, Ontario
Welcome to this beautifully maintained end unit townhome located in the highly sought-after Avalon East community just steps from top-rated schools, parks, shopping, and everyday amenities. This bright and spacious home features numerous upgrades throughout, including hardwood flooring on the main level, staircase, and second-floor hallway, as well as modern tile flooring in key areas. The updated kitchen boasts quartz countertops and offers a gas hookup for your BBQ, perfect for summer entertaining. The low-maintenance resin balcony, stamped concrete front walkway, and raised concrete patio in the backyard add both style and function to your outdoor living space. Enjoy the three-season 11x11 gazebo out back, complete with electrical rough-in a perfect place to unwind. The lower level features a cozy family room with a gas fireplace, full-sized window, and a rough-in for a future bathroom. The garage has been upgraded with a new door and heating, ideal for Ottawa winters. A fantastic opportunity town a move-in-ready home in a family-friendly neighborhood!24 Hour Irrevocable on All Offers asper form 244. (id:60626)
Lpt Realty
764 Classic Drive
London East, Ontario
764 Classic Drive offers modern, low-maintenance living in a quiet East London neighbourhood, perfectfor anyone looking to simplify without sacrificing style or space. Inside, youll find a bright open-concept layout with crisp finishes, including white cabinetry, quartz countertops, and updated flooring throughout. The main level gives you everything you need on one floor: a spacious kitchen and living area, oversized primary bedroom with a huge walk-in closet and five-piece ensuite, a second bedroom, full bathroom, and a tidy front mudroom that keeps everything in its place. Downstairs, the finished lower level adds flexible space for whatever you need a home office, workout room, guest space, or cozy family room. There's a third bedroom, another full bathroom, and a den that gives you options. The backyard is fully fenced and private, with a covered patio for easy outdoor living. An oversized one-car garage offers extra storage and keeps winter mornings simple. You're tucked into a quiet street with quick access to the highway whenyou need it. If you're ready for a home that's clean, updated, and designed for easy living, this ones ready for you. (id:60626)
Real Broker Ontario Ltd
12680 Kimberly Drive
Tecumseh, Ontario
Immediate Possession! Stunning 4 level side split home nestled in a highly sought after Tecumseh neighborhood! Situated on a generous 62ft x 112 ft lot on a peaceful street, this 3+1 bed, 2 bath is just minutes from Lacasse Park & great schools. Main flr - open concept liv rm, din rm & white kit w/lrg island w/granite tops & w/bulit-in computer station. 2nd flr - Primary Bedrm w/walk-in closet & lrg picture window (2024), 2 lrg bedrms w/new windows (2024) & newer lrg 5 pc bath (2018). 3rd (lwr) flr - open conept fam rm w/gas fireplace & bar area, grade entrace w/newer ped door & 3 pc bath. 4th (lwr) flr - finished laundry rm w/built in folding center, lrg utility sink, lrg rm w/the possibility to make a 4th bedrm/workout area. Entertainer's backyard w/inground swimming pool w/slide, Elephant-skin pool cover & pool house w/power. (id:60626)
RE/MAX Preferred Realty Ltd. - 585
88 - 120 Court Drive
Brant, Ontario
Welcome to this beautifully maintained 3-bedroom, 3-bathroom townhome nestled in the sought-after community of Paris, Ontario. Offering a perfect blend of comfort and style, this home is ideal for families, professionals, or anyone looking to enjoy small-town charm with modern conveniences. Step inside to find warm, gleaming wood floors throughout the main level, creating an inviting and cohesive living space. The open-concept layout flows effortlessly from the living area to the dining space and into a bright, well-appointed kitchen perfect for entertaining or relaxing at home. Upstairs, you'll find three generously sized bedrooms, including a spacious primary suite with a private ensuite and ample closet space. A full upstairs laundry room adds everyday convenience, making laundry day a breeze. The home also features a large unfinished basement, offering a blank canvas for your future recreation room, home office, or extra storage. Located just minutes from downtown Paris, the Grand River, parks, and excellent schools, this property combines modern functionality with timeless charm. Don't miss your chance to make this beautiful townhome your own! (id:60626)
Psr
3404, 930 6 Avenue Sw
Calgary, Alberta
*VISIT MULTIMEDIA LINK FOR FULL DETAILS & FLOORPLANS!* Welcome to SUB-PENTHOUSE LIVING at Vogue! This 2-bed + den, 2-bath condo w/ over 1,200 sq ft on the 34th-floor w/ amazing city skyline band river views boasts two balconies opening off the main living areas. Naturally bright living w/ soaring ceilings, modern light and ceiling details, an open concept floorplan, & engineered hardwood flooring throughout (no carpet!), you are going to love the urban life at Vogue. Gather around the massive island w/ breakfast bar seating & dual undermount sink in the modern, sleek kitchen. Stainless steel appliances include a fridge w/ French doors, a deli drawer, & a freezer drawer, a gas stove & hood fan, a dishwasher, & built-in microwave. White quartz counters & marbled tile backsplash complement the wood & white cabinetry & modern pendant lighting. The open-concept living, dining, and den area has large windows, a gas fireplace, & access to TWO balconies via sliding glass doors. 2 bedrooms flank the main living space for ultimate privacy. The primary bedroom features a walk-in closet w/ custom built-in storage, and a private 5-pc ensuite. Featuring white quartz counters, modern faucets, dual undermount sinks, wood grain cabinetry, a standup shower, & soaker tub w/ full height tile, you’ll find everything you want & more in a primary suite. The secondary bedroom on the opposite side of the unit features a large window, a walk-in closet w/ custom built-in storage, & quick access to the main 4-pc bathroom w/ white a quartz counter, undermount sink, modern faucet, wood grain cabinets & a tub/shower combo w/ full-height tile. Rare for condo living, this unit has a laundry room w/ a washer & dryer, & heated, underground parking w/ a storage locker. VOGUE is a high-end building w/ lots of amenities, including an elegant lobby, full-time concierge, gym, billiards, large party room w/ kitchen & multiple rooftop terraces. Surrounded by parks, transit, the LRT, shopping & more, & with in walking distance to the downtown core & all Kensington shops & services – this location truly cannot be beaten. (id:60626)
RE/MAX House Of Real Estate
120 Court Drive Unit# 88
Paris, Ontario
Welcome to this beautifully maintained 3-bedroom, 3-bathroom townhome nestled in the sought-after community of Paris, Ontario. Offering a perfect blend of comfort and style, this home is ideal for families, professionals, or anyone looking to enjoy small-town charm with modern conveniences. Step inside to find warm, gleaming wood floors throughout the main level, creating an inviting and cohesive living space. The open-concept layout flows effortlessly from the living area to the dining space and into a bright, well-appointed kitchen perfect for entertaining or relaxing at home. Upstairs, you'll find three generously sized bedrooms, including a spacious primary suite with a private ensuite and ample closet space. A full upstairs laundry room adds everyday convenience, making laundry day a breeze. The home also features a large unfinished basement, offering a blank canvas for your future recreation room, home office, or extra storage. Located just minutes from downtown Paris, the Grand River, parks, and excellent schools, this property combines modern functionality with timeless charm. Don't miss your chance to make this beautiful townhome your own! (id:60626)
Psr
313 - 165 Canon Jackson Drive
Toronto, Ontario
Welcome To This Stunning 2-Bedroom, 2-Bathroom Suite With Parking, Located In The Newly Completed Keelesdale Community Built By Daniels. Designed For Modern Urban Living, This Spacious And Sunlit Suite Offers Comfort, Style, And Convenience All In One. Situated Near Keele And Eglinton, You're Just A 6-Minute Walk To The Upcoming Eglinton LRT, Making Commuting Around The City Fast And Easy. Surrounded By Lush Green Space, You Can Enjoy Direct Access To Beautiful Walking And Cycling Trails, Plus A Newly Developed City Park Right At Your Doorstep Perfect For Relaxation, Recreation, And Connection With Nature. The Vibrant Community Features A Dedicated Two-Storey Amenity Building Offering Everything You Need To Live, Work, And Play. Enjoy Access To A Fully Equipped Fitness Centre, Co-Working Spaces Ideal For Professionals Or Students, A Stylish Party Room For Hosting Events, A Convenient Pet Wash Station, Outdoor BBQ Areas For Entertaining, And Even Community Gardening Plots. It S An Urban Oasis With The Feel Of A Private Retreat. Daily Errands Are Effortless With Major Retailers Like Walmart And Metro Just Minutes Away, Along With Medical Clinics, All Major Banks, Coffee Shops, And Local Dining Options. Whether You're A First-Time Buyer, Downsizer, Or Investor, This Home Offers Incredible Value In One Of Toronto S Fastest-Growing Transit-Connected Neighborhoods. Discover A Lifestyle That Balances City Convenience With Community Warmth At Daniels Keelesdale. (id:60626)
RE/MAX Real Estate Centre Inc.
564 Copeland Street
North Bay, Ontario
Classic Charm Meets Modern Comfort in North Bays West End Nestled in the desirable West End of North Bay, 564 Copeland Street is a timeless 2.5-storey brick home built in 1910, offering a rare blend of historic character and contemporary upgrades. Located within walking distance to Lake Nipissings waterfront, beaches, and marina, this property offers both lifestyle and convenience. On a spacious 66 x 132 lot, the home features 10-ft ceilings, gleaming hardwood floors on the main and second levels, elegant crown mouldings, and a sunroom just off the living room. The main floor includes a convenient 2-piece bath by the foyer and a bright, formal dining room with built-in cabinets. The modern eat-in kitchen is a chefs dream featuring built-in appliances, a gas 5-burner cooktop, Corian countertops, ceramic backsplash, and a large island for meal prep and entertaining. Upstairs, you'll find five generously sized bedrooms and beautifully updated bathrooms with in-floor radiant heating, marble and porcelain tile, and a luxurious Jacuzzi tub. The fully developed lower level offers a rec room, second kitchen, fourth bathroom, and a separate entrance ideal for in-laws, guests, or potential rental income .Additional features include: Efficient gas hot water heating, detached garage and driveway parking for up to four vehicles, big deck off the kitchen, perfect for entertaining in a private, treed backyard. This meticulously maintained home is move-in ready and offers the perfect combination of space, style, and location in one of North Bays most established neighborhoods. Don't miss this opportunity to own a piece of West End charm. (id:60626)
Coldwell Banker-Peter Minogue R.e.
77 Hodgins Street
Leamington, Ontario
Welcome to this well-maintained raised ranch, lovingly cared for by the original owners. Featuring 3 bedrooms and a full bath on the main floor, plus 4 additional bedrooms and 2 bathrooms in the finished basement, this spacious home is perfect for a growing family. Enjoy an eat-in kitchen, formal dining room, and attached garage with a 2-story loft for extra storage. The backyard also offers a shed with a second story, ideal for hobbies or storage. Conveniently located on a quiet dead-end street and move-in ready, this property is a rare find. (id:60626)
Century 21 Local Home Team Realty Inc.
324 Korah Rd
Sault Ste. Marie, Ontario
Here’s the value-add investment opportunity you’ve been waiting for. This solid, purpose-built brick 4-plex is located in a desirable west end neighbourhood close to Market Mall, public transit, and all amenities. The building features four self-contained units, including three spacious 2-bedroom units and one spacious 3-bedroom unit. Each unit is separately metered with five hydro meters in the building, allowing tenants to pay their own power and keeping your operating costs down. Additional income potential comes from the on-site coin laundry, and each unit benefits from individual storage. Most of the units have already been updated with new flooring, doors, trim, and paint. The building offers secure front and rear entrances and ample parking for tenants. What truly sets this property apart is that three of the four units are currently vacant, giving you a rare chance to set your own rents at current market value from day one. Whether you’re a seasoned investor looking to expand your portfolio, or a new buyer seeking a strong income-generating asset with upside, this property offers the flexibility, location, and potential to deliver solid returns. Don’t miss out on this rare opportunity in a tight rental market. (id:60626)
Century 21 Choice Realty Inc.
1108 7225 Acorn Avenue
Burnaby, British Columbia
Welcome to AXIS - the heart of Burnaby living! This bright and functional 2-bedroom, 1-bath West-facing home offers stunning mountain, city, and water views from every room. Featuring a gourmet kitchen with stainless steel appliances, granite countertops, Kohler fixtures, and in-suite laundry. Floor-to-ceiling windows bring in ample natural light, and the entertainment-sized balcony is perfect for relaxing or hosting.Located just steps to transit, and short 10 min walk to Edmonds Skytrain, Burnaby Public Library, Save-On-Foods, Starbucks, TD, Club 16, and countless restaurants and shops. Enjoy low strata fees, a well-equipped gym, owner´s lounge with kitchen, 1 parking and 1 storage locker. Move-in ready-call today! (id:60626)
Nu Stream Realty Inc.
9a - 400 Laurier Avenue E
Ottawa, Ontario
Welcome to 400 Laurier East. Rising over ambassadors row, the architecture is a perfect synthesis of modernism and brutalism. With only two units per floor, and balconies on three sides, this building is exclusive and the views are panoramic. This unit presents a clean slate and unique opportunity for a design minded buyer to create a lavish Mid-Century Modern oasis in the sky. With two bedrooms and a den, a large living and dining space and private kitchen, the apartment doesn't compromise on space. Laundry is permitted to be installed in the unit. Condo fees are all-inclusive. Special assessment has been fully paid. Parking and locker included. (id:60626)
RE/MAX Hallmark Realty Group
220 Bardis Drive
Laurentian Valley, Ontario
Welcome to this beautifully maintained and spacious family home that blends comfort, style, and functionality. Step onto the oversized paved driveway and admire the crisp, clean landscaping that gives this property instant curb appeal. Inside, you're greeted by a wide and welcoming foyer with direct access to the double attached garage - fully insulated and heated for year-round convenience. Upstairs, the heart of the home is an open concept living, dining, and kitchen area filled with natural light from large windows. The kitchen features a stylish angled island, a corner pantry for ample storage, and a gas stove perfect for cooking enthusiasts. Down the wide hallway, you'll find a modern 4-piece bathroom, two bright and cozy bedrooms, and a spacious primary bedroom complete with double closets. The fully finished lower level offers even more living space, including two additional bedrooms with large windows, another full 4-piece bathroom, and a generous rec room ideal for family gatherings or entertaining. The unique cork flooring throughout the basement adds warmth, comfort, and durability. A utility room completes the lower level, providing storage and functionality. Outside, enjoy summer evenings on the wooden deck overlooking the large, private and fully fenced backyard - ideal for pets, play, or future gardens. This home has it all, inside and out modern updates, thoughtful layout, and plenty of room to grow. All located on a quiet street with excellent neighbours. 24 Irrevocable on all offers. (id:60626)
Royal LePage Edmonds & Associates
426 - 900 Mount Pleasant Road
Toronto, Ontario
Welcome to 900 Mount Pleasant Rd Where Sophistication Meets Urban Convenience! Step into this bright and beautifully designed 1-bedroom + den, 2-bathroom condo unit with 9' ceiling height boasting 725 sq.ft. of intelligently planned living space. Flooded with natural light through west-facing windows, the open-concept layout seamlessly blends functionality with style, ideal for both daily living and entertaining. The contemporary U-shaped kitchen is a dream for any home chef, complete with full-sized stainless-steel appliances, generous counter space, and a breakfast bar. The spacious living and dining areas flow effortlessly to a private balcony perfect for unwinding or BBQing, thanks to a natural gas line hookup. Retreat to the tranquil primary bedroom, which features a large double closet and a private 3-piece ensuite. The den offers exceptional versatility ideal as a home office or creative nook. A second spa-like full bathroom ensures comfort and convenience for guests. This thoughtfully upgraded unit includes one parking and one locker and premium building features such as 24-hour concierge, a fully equipped fitness centre, theatre room, party room, Billiard room, guest suites, and visitor parking. Tucked away in the coveted Mount Pleasant & Eglinton neighbourhood, enjoy the best of both worlds serenity on a tree-lined street just steps from shops, restaurants, TTC, the Eglinton LRT, and top-rated schools. Condo fee also includes Bell Fibe high-speed internet and premium TV service. This is more than a condo. Its a lifestyle. Dont miss your chance to own your unit in one of Midtowns most sought-after buildings! ******Secure this property today and enjoy a Complimentary 1-Year Home Warranty at absolutely no cost to you. Your major appliances, heating & cooling, plumbing, and electrical systems will be covered, so you can move in worry-free and focus on making this unit your home****** (id:60626)
RE/MAX Excel Realty Ltd.
103 - 207 Wellesley Street E
Toronto, Ontario
Charming 2 Bedroom, 2 Bathroom Condo-Townhome with Private Terrace and BBQ - A Must-See! Nestled in a vibrant community, this exquisite 2-bedroom suite features a harmonious blend of comfort and modern flair. The residence showcases an inviting, open-concept design, with large windows & an abundance of natural light, ensuring a warm and welcoming atmosphere in every corner. The living spaces flow seamlessly into one another, featuring a cozy living area, a dining space ideal for gatherings, and a functional kitchen. 930 sqft of incredible living space, positioned perfectly in Cabbage town, just steps to TIC stops, the Wellesley Community Centre, Parks, Restaurants, Grocery Stores, and a Short Walk to Bloor/Sherbourne Subway, The village, or Financial District. Shared access to the amenities in condo next door, 225 Wellesley. Gym, Sauna, Party Room & more as part of the complex covered by the maintenance fee. Pets are allowed. (id:60626)
Royal LePage Your Community Realty
Unit #18 - 18 The Way
Goderich, Ontario
Welcome to Dunlop Terrace Community in Goderich. This bungalow style townhome condo is sure to please. Offering premium finishes inside and out. Inviting front verandah for sitting and enjoying the quiet area. Ideal location close to shopping, YMCA community centre, trails, schools, and more. Open concept design w/ single att'd garage. Vinyl plank flooring throughout. Main floor laundry. Primary bedroom w/ 3pc ensuite & walk-in closet. Main floor plan with ample space for dining & entertaining. Kitchen w/ abundance of storage & large breakfast island. Stainless steel appliances. Finished lower level family room w/ lovely corner fireplace for added ambience. 2pc bath. Large storage or workshop area + utility room. Patio door access main floor living room to rear yard offering concrete patio & green space plus storage shed. Common Element fee offers visitor parking, walkway area, & pickleball crt to enjoy. This is a must see property. Ready and waiting for the next owner to appreciate. (id:60626)
K.j. Talbot Realty Incorporated
9 Layton Road
Halifax, Nova Scotia
Discover this stunning new semi-detached home in the desirable Spryfield area. Featuring 3 spacious bedrooms, this home is equipped with 5 essential appliances for modern living. Enjoy outdoor relaxation on your private deck. The gorgeous primary bedroom is a true retreat with its own ensuite bathroom and a generous walk-in closet. The heart of the home is a spacious kitchen, complete with a large pantry and quartz counter tops, and open concept dining area with walk out to the back yard deck. The finished basement offers a separate, legal one-bedroom apartment, ideal for rental income to help pay down the mortgage. It features an open concept kitchen/living area, 4 appliances, large bedroom, and its own separate walk-out entrance. For your comfort, there are heat pumps on both upper levels of the house, providing efficient heating and cooling. This home offers a fantastic combination of comfort, style, and functionality. Open House this Saturday, August 9th from 2-4 pm. (id:60626)
Royal LePage Atlantic
7559 St Kevin Place
Prince George, British Columbia
Great family home in a fantastic location: on a quiet cul-de-sac 2 blocks from Southridge Elementary and conveniently located close to shopping, recreation, CHSS and UNBC. This 4 level split home comprises 5 bedrooms and 3 full bathrooms. You will be impressed with the recent renovations which have created a spacious, open concept kitchen/ dining room area with abundant kitchen cabinets and counter space including a massive island. Other recent updates include the bathrooms, flooring, windows, furnace and hot water tank. The double garage is there to keep your vehicles out of the elements. The secluded, fenced back yard provides privacy and a great area for kids or animals to enjoy. This home is available for quick possession and is ready for you to just move in and enjoy! (id:60626)
RE/MAX Core Realty
41 Highland Drive
Port Hope, Ontario
Meticulously renovated from top to bottom, this beautifully finished 3-bedroom, 2.5-bath home is ready to welcome you home. With plenty of space, a thoughtful layout, and a finished walkout basement, its an ideal family home with room to grow. Featuring an open-concept layout, with a spacious living and dining area flowing seamlessly into the bright, updated kitchen with quartz countertops and modern appliances. Walk out to the brand-new deck, perfect for entertaining or relaxing outdoors. Convenient direct access to the garage and a combined laundry/powder room complete the main floor. Upstairs, you'll find three generous bedrooms, including a spacious primary suite with a large walk-in closet and a stunning 5-piece ensuite. The fully finished walkout basement offers in-law suite potential, complete with a rough-in for a future bathroom and private access to the backyard. Located in a family-friendly neighbourhood minutes from Port Hopes vibrant downtown, excellent schools, parks, trails, and quick 401 access. This home offers the best of small-town charm with its timeless updates and unbeatable location. All the hard work is complete, simply move in and enjoy. (id:60626)
Royal LePage Proalliance Realty
855 Woodbine Road
Kingston, Ontario
855 Woodbine Road is a versatile raised bungalow tucked on a quiet street in Kingston's west-end Woodbine neighbourhood. Offering 3+1 bedrooms, 2 full baths, and a walk-out basement, its perfect for families or multi-generational living. Enjoy oak hardwood floors in the spacious living/dining area, tile in kitchen/baths. The finished basement features large windows, dropped ceilings, laundry, and potential for an in-law suite. Upgrades include a new furnace (2024), and energy-efficient Northstar windows (2012). Outside, you will find a double car garage, a fully fenced yard, and privacy to unwind. With its thoughtful layout, modern touches, and tranquil location, this move-in-ready home is waiting to welcome you. (id:60626)
Royal LePage Proalliance Realty
15 Bayley Street
Lambton Shores, Ontario
Welcome to this rare gem nestled in the heart of Forest! Situated on nearly a full acre in town, this beautifully maintained 4-bedroom, 2-bathroom home offers the perfect blend of privacy, space, and convenience. The expansive 100 ft x 338 ft lot provides ample room to relax, garden, or entertain. Inside, youll love the great layout featuring a large kitchen with plenty of storage, ideal for family meals and gatherings. The cozy lower level is a perfect retreat with a gas fireplace and a wet bar-great for entertaining or relaxing nights in. Move-in ready and filled with charm, this home offers comfort and functionality in every corner. The detached two-car garage with heat and hydro is a standout feature, perfect for hobbyists, storage, or a workshop. Whether you're looking for a peaceful escape or a family-friendly home close to town amenities, this one truly has it all. A unique opportunity like this doesn't come around oftendont miss your chance! (id:60626)
Keller Williams Lifestyles
1431 Rankin Way
Innisfil, Ontario
Fully Renovated, Move-In Ready Townhome in the Heart of Alcona! Welcome to 1431 Rankin Way, a stylish and beautifully upgraded 3-bedroom home located in one of Innisfils most sought-after neighbourhoods just steps to shopping plazas, restaurants, schools, and only minutes from Innisfil Beach Park and Lake Simcoe.Step inside to discover a bright, modern layout featuring new engineered hardwood flooring throughout, a renovated kitchen with contemporary cabinetry, quartz countertops, stainless steel appliances, and updated lighting. The main level flows seamlessly into a spacious living and dining area, ideal for both everyday comfort and entertaining.Upstairs offers three full-size bedrooms, including a large primary suite with abundant natural light. The lower level offers a clean, framed space with a roughed-in bathroom perfect for a future family room, office, gym, or guest suite to suit your needs.Outside, enjoy a great-sized private backyard ideal for summer BBQs, gardening, or simply relaxing. Additional features include inside access to the garage, parking for two vehicles, and all major updates already completed.With its unbeatable location, recent renovations, and attractive price point, this home is an exceptional opportunity for first-time buyers, downsizers, or investors looking to get into the growing Innisfil market. (id:60626)
Sutton Group-Admiral Realty Inc.
#418 Mons View Way
Rural Smoky Lake County, Alberta
YEAR-ROUND LAKE LIFE IS CALLING! This 1500 SqFt. walkout basement, SOLAR POWER run home is nestled on top of a hill, steps away from Mons Lake! Upon entry, you’ll be greeted by vaulted ceilings, hardwood floors, and the stunning lake views, as well as an open-concept living room, dining room, and kitchen which features: granite countertops, GAS STOVE, a corner pantry, and large island, perfect for entertaining. The main floor also features a spacious primary bedroom, 3pc. bath, laundry room, and deck with gas BBQ hook-up; enjoy your morning coffee with a view! Down the stairs, you’ll find a large family room, 3 more bedrooms, and a 2nd full bath. Step outside to find the fully spray foam insulated triple car garage with 10’ doors, 30 Amp service for your RV, and gas line for future heating. This home is well built with 10’ ICF walls in the basement and 8’ ICF on the main. You also won’t have to worry about your power bill, the 42/18kw solar panels eliminate your bills AND give you a return! (id:60626)
RE/MAX Edge Realty
1008 - 7811 Yonge Street
Markham, Ontario
An unbelievable steal in Thornhill Summit, one of the only fully renovated units! This affordably priced two-bedroom condo in the desirable Thornhill Summit offers an ideal living space for both retirees or young couples. Bright and well-designed, the unit features a fully open-concept kitchen, whole condo freshly painted in 2023, brand new laundry room with custom shelving built 2023, custom bathroom glass pieces, and much more! Enjoy a lifestyle of ease with close proximity to essential services including schools, libraries, places of worship, entertainment, daycares, sports, parks, shopping, and public transit. Whether you're looking to simplify or take the first step into homeownership, this is a wonderful opportunity not to be missed. (id:60626)
RE/MAX West Realty Inc.
3 - 7100 Kilbourne Road
London South, Ontario
KILBOURNE RIDGE ESTATES - Peaceful, Private and Perfect - Your Dream Home AwaitsWelcome to an opportunity to build your dream home in a serene, private, low-density haven, adjacent to Dingman Creek in lovely Lambeth Ontario.An unparalleled lifestyle choice inviting you to design your perfect home in an environment that values tranquility, privacy, and elegance. A Modern Country European aesthetic combined with the convenience of being less than 5 minutes to shopping, restaurants, highways, and other great amenities. Designed as a vacant land condominium, Kilbourne Ridge service providers maintain the common elements providing all residents with consistent standards and property values. Don't miss this opportunity to create a home that mirrors your taste and style in a community intentionally designed to be peaceful, private, and perfect! (id:60626)
Streetcity Realty Inc.
197 Royal Crest View Nw
Calgary, Alberta
legant Executive Walkout Villa with Double Attached Garage!Experience refined living in this stunning executive walkout villa, designed for both comfort and style. The spacious main floor boasts a grand primary bedroom with an ensuite and walk-in closet, an inviting living room with a cozy gas fireplace, and a gourmet kitchen featuring a huge granite island—perfect for entertaining. A private den provides the ideal space for uninterrupted productivity, while the deck offers a serene retreat to relax and enjoy the evening with loved ones.The fully finished walkout basement expands your living space with a massive 27' x 15' recreation room, complete with a second fireplace, two generously sized bedrooms, and a full 4-piece bath. Step outside onto the walkout-level patio, which provides direct access to a spacious lot, perfect for outdoor enjoyment. This home has been tastefully upgraded, with recent updates including a new large hot water tank and fridge (2021) and new carpet (2023), ensuring modern convenience and comfort.Ideally situated close to schools, shopping, and city transit, this exceptional home is just minutes from the LRT station, offering effortless commuting. Don’t miss this rare opportunity—book your showing today! (id:60626)
Town Residential
Lot 23 - 0 Rob Blake Way
Norfolk, Ontario
Welcome to Norfolk County's first and only Net Zero subdivision built by multi year CHBA awards finalist builder Sinclair Homes. Last Farm View lot available in Phase 1 at a $57,000 discount compared to phase 2. Enjoy higher levels of comfort, better indoor air quality, and extremely minimal utility bills with Solar Panels generating the electricity needed to run the home year round. Perfect for retirees on fixed income looking to have predictable budgets and downsizing into a home with main floor living in mind. The homes will be luxurious with stone countertops throughout, high end kitchen aid appliances included, laminate flooring on the main, and a beautiful view from the family room in the loft that overlooks the vaulted ceiling in the great room. Loft area makes for a great space to have family over and especially nice for grandchildren staying the summer. Located close to many amenities in town including groceries, Walmart, shoppers drug mart, restaurants and more. Also only 15 minutes away from Port Dover where beautiful beaches await. Renderings are for examples only please refer to Brochure for all Standard Features and Finishes. (id:60626)
Benchmark Signature Realty Inc.
353 Russell Road
Clarence-Rockland, Ontario
Charming Country Living on 2.39 Acres with Year-Round Creek! Discover the perfect blend of space, comfort, and functionality with this well-maintained 2+1 bedroom home set on a picturesque 2.39-acre lot. The spacious home features a mix of hardwood, ceramic, and laminate flooring, a relaxing whirlpool bathtub, natural gas heating, and central air conditioning for year-round comfort. Water treatment devices are included for added convenience.Attached is an oversized single garage, plus a detached heated garage/workshop (44' x 28') with its own hydro meter. NOTE: As per OREA Form 244, 48 hours irrevocable on all offers but Seller may respond sooner. This is a rare opportunity to own a versatile property with income potential and room to grow. Don't miss out! Immediate Possession is available! (id:60626)
RE/MAX Delta Realty
291 Bamford Drive
North Perth, Ontario
Welcome to 291 Bamford Drive! Nestled in a charming community in Listowel, this stunning freeholdbungalow offers modern comfort. With 3 (2+1) bedrooms + newly finished den and 3 full bathrooms, its anideal home for couples, families, or anyone looking to downsize without compromising on space. Stepinside to an inviting open-concept layout with soaring 9-foot ceilings, freshly painted throughout offering aneutral palette and beautiful hardwood floors flow throughout the main living area. The newly updatedquartz countertops, stainless steel appliances, and modern light fixtures with added pot lights give thekitchen a sleek, contemporary feel. Enjoy the ease of main-floor laundry and inside entry from the doublecar garage, which offers plenty of extra storage. The living room walks out to a private backyard oasis,complete with a large deck, a new canopied pergola, and space for gardens or pets perfect for relaxing andentertaining. Downstairs, the finished lower level is a cozy retreat featuring a spacious recreation room, anadditional bedroom, a newly added den, and a 3-piece bathroom ideal for hosting guests or creating theperfect work-from-home space. As well as a large utility room for added storage. Beyond the home, enjoy alow-maintenance lifestyle with nearby parks, the Kinsmen Trail, and plenty of amenities just a short walkaway. With pride of ownership evident throughout, this home is a fantastic opportunity in a lovelycommunity. (id:60626)
Royal LePage Royal City Realty
485 Green Road Unit# 67
Stoney Creek, Ontario
Welcome to this beautifully upgraded 3-bedroom townhome located in a quiet lakeside neighborhood of Stoney Creek. Just steps from Lake Ontario and directly across from a charming park, this home offers a peaceful setting with easy access to major roads and highways. Inside, you'll find a bright open-concept layout, perfect for modern living and entertaining. The kitchen features stylish finishes and thoughtful upgrades, while the spacious deck provides an ideal space for outdoor relaxation. This home combines comfort, convenience, and a serene location — a true gem you won’t want to miss. (id:60626)
Heritage Realty
13 Calgary Street
St. John's, Newfoundland & Labrador
Welcome to this gracious, executive home in the prime east end location of St. John’s. This spacious, and renovated property over the years, gives the home a timeless vibe. It will entice those of you who love to entertain and host large parties. The property is located in a safe, well maintained, family-oriented neighbourhood. It offers the space and capability to work from home if so desired. This multilevel home also allows privacy to family members when needed. The main floor, with beautiful hard wood floors, offers a large bedroom, full bathroom and a walk-in closet, ideal for elderly parents and/or guests. An extra-large kitchen filled with plenty of natural light is a charming feature of this home. It overlooks the backyard & the additional green space where young children can enjoy outdoor activities in a safe environment. Imagine putting your own personal stamp on this lovely, move-in-ready property, All of this is nestled on a mature side street that gives you access to anywhere you need to be in St. John’s within minutes, including the outer ring road. This property is the dream home you have been awaiting! Why not take the next step to make it yours? (id:60626)
Royal LePage Atlantic Homestead
779 Westwood Drive
Cobourg, Ontario
This 3-bedroom, 2-bath bungalow is nestled in a family-friendly, established neighbourhood and backs onto Westwood Park. Situated on a generous lot, the home is just a short walk to schools, shopping, and restaurants, and only minutes to the hospital, downtown Cobourg, and the beach. Recent updates include a new electrical panel and lighting (July 2025), as well as a furnace and air conditioning unit (August 2022). This property presents an excellent opportunity for renovators, investors, or anyone looking to personalize a well-built home in a sought-after location. (id:60626)
RE/MAX Rouge River Realty Ltd.




