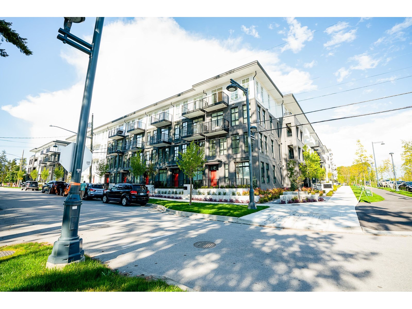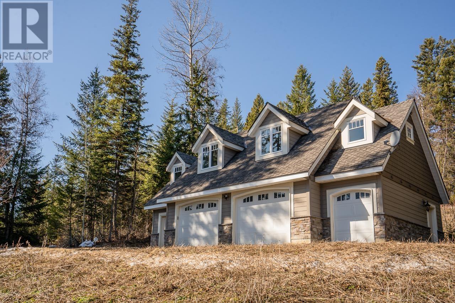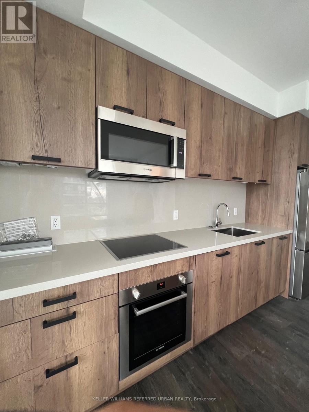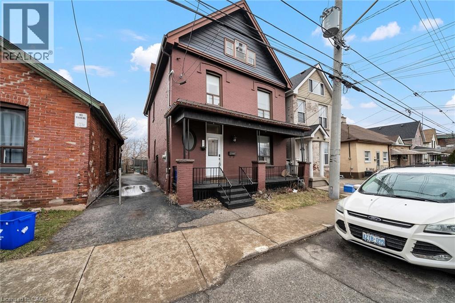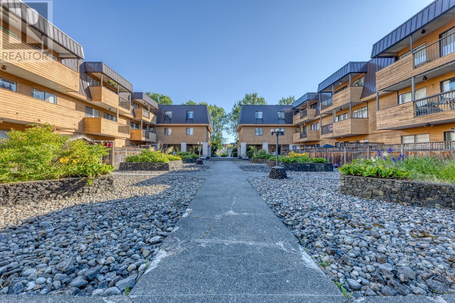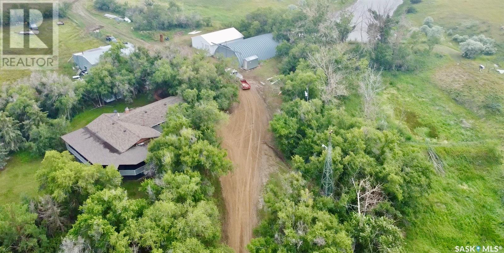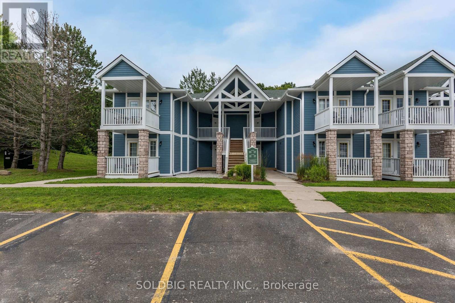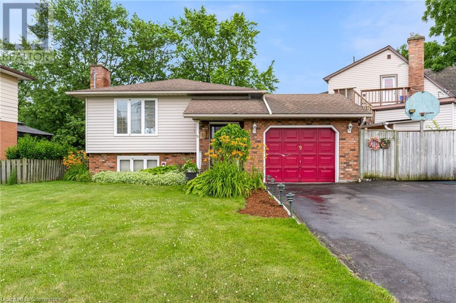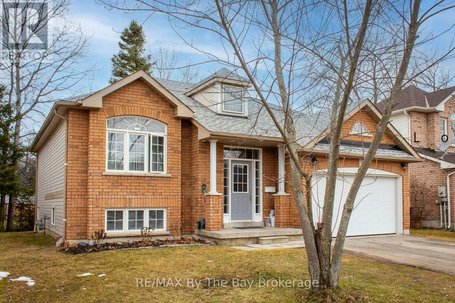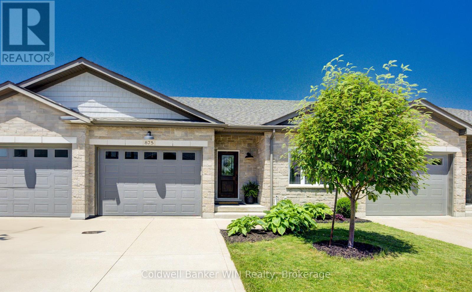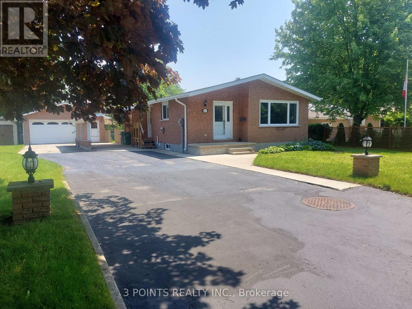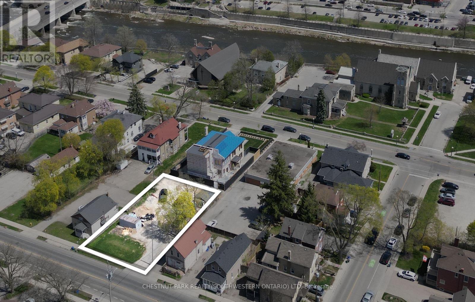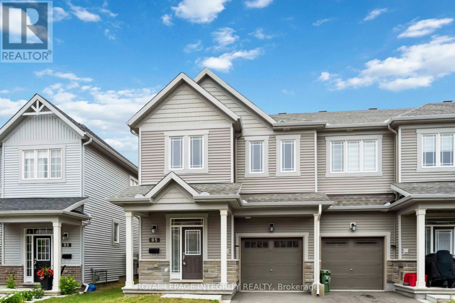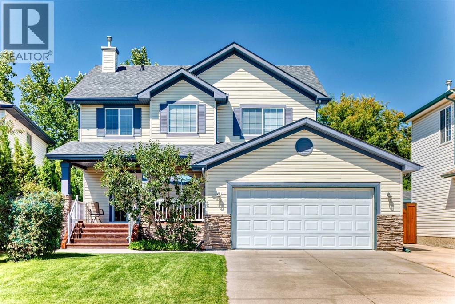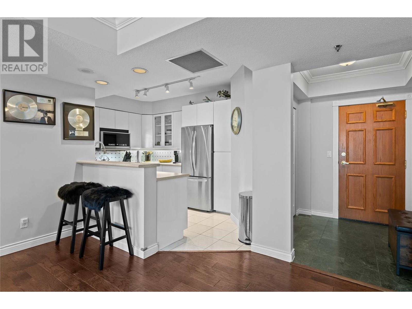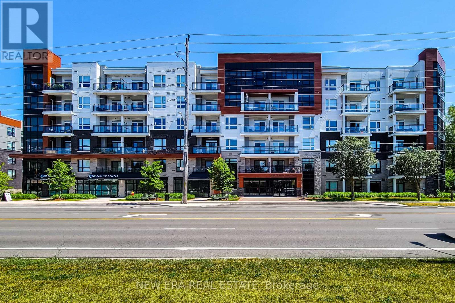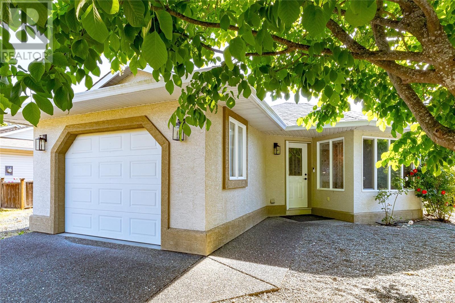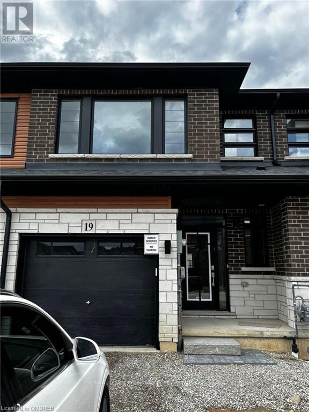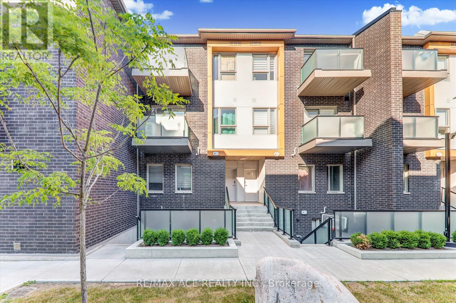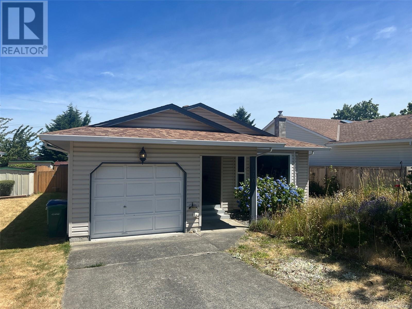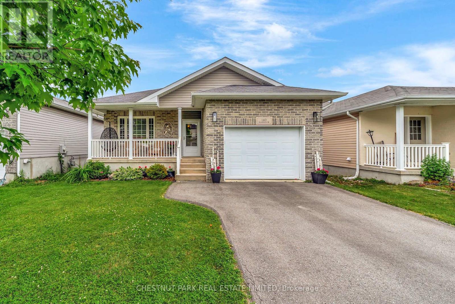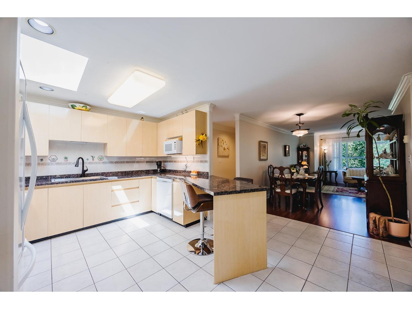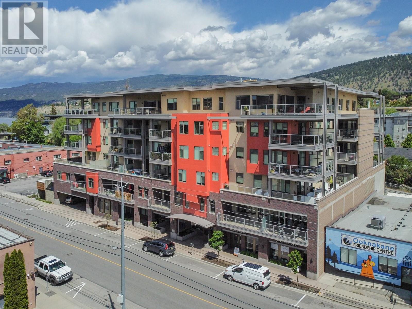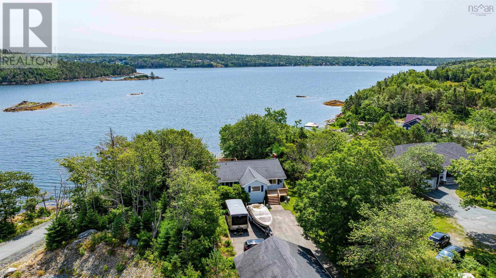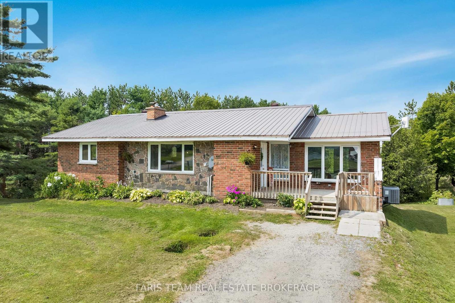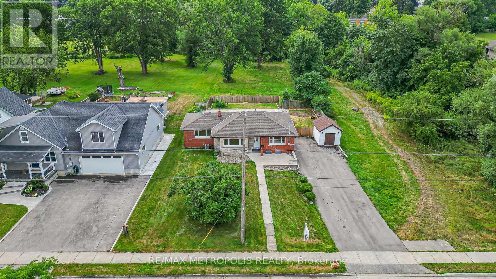201 13929 105 Boulevard
Surrey, British Columbia
Welcome to Parker by Mosaic Homes, located in the vibrant heart of Surrey Central! This bright, very spacious 2 bed, 2 bath home features 1,006 SF of open-concept living plus a 75 SF private patio-ideal for entertaining or relaxing outdoors. Enjoy 10' ceilings, AC-ready comfort, a modern upgraded kitchen with high-end appliances, and stone countertops throughout. The oversized primary bedroom includes a massive 12' x 7' ensuite for your comfort. This home comes with two side-by-side parking stalls (#66 & #67). Amenities include large lounge and fully equipped gym. Steps to schools, SkyTrain, transit, Central City Mall, and more-everything you need is within reach. (id:60626)
Century 21 Coastal Realty Ltd.
7460 Ruffell Road
Canim Lake, British Columbia
This unique Canim Lake property feels like you're living in the best kind of tree house. You'll wake up every morning to some of the most inspiring views you could imagine. The home is absolutely METICULOUS in detail. Downstairs is a spacious 2 car garage with a 3rd bay for storage or smaller equipment. Upstairs is the loveliest studio apartment with everything you need to live happily. And if you ever wanted to build something bigger, the owner has very conveniently run utility conduits to a future building site with the best lake views. There's cedar stairs available there for access down to the water + an incredible dock system. Stairs just need installing! Fresh air, nature and lush greenery at it's finest! (id:60626)
Real Broker Bc Ltd
707 - 2 Teagarden Court N
Toronto, Ontario
This beautiful condo was built by Phantom Developments, known for quality and attention to detail. Along with two spacious bedrooms and twofull bathrooms, Parking & locker this unit includes a rare, oversized terrace thats perfect for relaxing, entertaining. The open layout feels even larger thanks to the natural light pouring in from the south-facing windows. You will also have your own one parking and locker. All of this is located juststeps from Bayview and Sheppard subway in the sought-after Bayview Village community. (id:60626)
Keller Williams Referred Urban Realty
199 Bay Street N
Hamilton, Ontario
Welcome to this spacious 5 bedroom, 2.5 bath home, just steps away from Bayfront Park, the West Harbour Go Station, major amenities, and highway access. The main floor features an open-concept layout, highlighted by a modern kitchen complete with quartz countertops, two separate sinks, and a convenient breakfast bar. The dining room seamlessly connects to the backyard, making it ideal for both indoor and outdoor entertaining. Upstairs, you'll find three comfortable bedrooms on the second floor, and an additional two bedrooms on the third floor, providing ample space for a growing family. The primary bedroom includes a private three-piece ensuite for your convenience. The basement is partially finished waiting for your finishing touches. No Representation or Warranties are made of any kind. Rental equipment, parking fees, and other fees are unknown. RSA (id:60626)
Royal LePage State Realty Inc.
212 2277 E 30th Avenue
Vancouver, British Columbia
Very spacious, South facing, 3 bedroom home that is over 1000 sq ft. Bright corner unit with laminate flooring throughout in a very quiet location, steps to shopping and transit. Unit comes with gas fireplace, stainless steel appliances, lots of in-suite storage plus storage locker, secure underground parking spot, indoor pool, sauna and same floor laundry. Maintenance fee includes HEAT, hot water and gas which will save you a lot of money. Lovely balcony overlooks nice courtyard area. Extremely well-managed and well-maintained complex that is in the very heart of the city for easy connections to Metrotown, Downtown, etc., with all the convenience of city living. Open House, July 5&6, Sat & Sun, 2-4pm. (id:60626)
Multiple Realty Ltd.
Range Road 285
Rural Rocky View County, Alberta
Amazing Opportunity to buy 8.92 +/- Acres of Vacant Land only half Mile East from Airdrie City Limits with Mountain Views to the West. Prairie views to the East. You will not find a better location than this. Zoned R-RUR possible further subdivision in the future. Drilled water well with a lots off water quantity and it is ready for your dream homes. (id:60626)
Five Star Realty
80 Blanchard Crescent
Essa, Ontario
Welcome to this beautifully maintained 3-bedroom, 2-bathroom townhouse offering comfort, style, and a rare ravine backdrop for added privacy and serenity. Featuring a bright and open-concept living room with soaring 9-foot ceilings and custom built-in shelving, this home is perfect for entertaining or relaxing with family.The fully finished basement includes a versatile rec room and a convenient 3-piece bathroom, ideal for guests, a home office, or additional living space. Enjoy outdoor dining with a gas BBQ hook-up, and appreciate the added convenience of direct access from the house to the garage.Quick closing is available, move in and enjoy your new home just in time for summer. (id:60626)
Century 21 B.j. Roth Realty Ltd.
Rm Of Gravelbourg Farm
Gravelbourg Rm No. 104, Saskatchewan
Set just 15 minutes from Gravelbourg, this full quarter section is more than a farm—it’s an opportunity to build the life you’ve been dreaming of. With 159.67 titled acres, a mature treed yard, and a long list of thoughtful upgrades, this property offers space to breathe, grow, and settle in for the long haul. The 4-bedroom, 2.5-bath home is spacious and solid, offering room for family, guests, and all the possibilities that come with country living. A series of upgrades—including newer windows, a fully renovated kitchen, high-efficiency furnace, and updated hot water heater—mean the heavy lifting has already been done. It’s a home that’s been well cared for and is ready for its next chapter. Outside, an impressive 1,100 sq ft covered and screened deck with hot tub invites year-round relaxation and entertaining. The yard is well sheltered by mature trees, providing privacy, beauty, and windbreak... a rare find on the open prairie. The outbuildings add tremendous value: a heated shop, a large quonset, and a second heated building formerly used for leafcutter bee storage. With permanent water, fenced pasture, and wide-open skies, the property is set up for livestock, hobby farming, or simply enjoying life at your own pace. The property includes approximately 117 cultivated acres of grain land with a soil class G rating, offering reliable productivity and strong long-term potential. Whether you're expanding an existing operation or starting fresh, this land provides a solid foundation for a variety of crops in a proven agricultural area. Whether you're looking to escape the city, expand your operation, or start something new, this is a chance to step into a well-established acreage with room to grow and dreams to realize. (id:60626)
Coldwell Banker Local Realty
19 5664 208 Street
Langley, British Columbia
Welcome to The Meadows! This updated upper unit offers 2 bedrooms, 2 baths, and flex room. With 1,285 sq. ft., the main level features a bright kitchen with skylight, a NEW dishwasher, eating area, dining room, & a cozy living room with a gas fireplace. The primary bedroom has an ensuite. Enjoy the balcony overlooking a serene grassy area and mature trees. Located in a quiet, family-friendly neighbourhood, you're close to transit and within walking distance of the elementary school. Near Safeway, Walmart, and Willowbrook Shopping Centre, this well-maintained, top-floor end unit welcomes pets and children. Garage with Storage Locker & additional parking outside. Perfect for young family, downsized or investor. VIEW TODAY! (id:60626)
Royal LePage Little Oak Realty
4342 Colebrook Road
Frontenac, Ontario
Welcome to 4342 Colebrook Road, a serene sanctuary where privacy meets everyday convenience, nestled just a short 15-minute drive from the heart of Kingston. This exquisite home offers nearly 3,000 square feet of thoughtfully designed living space, blending timeless charm with modern sophistication. From the moment you step inside, you're greeted by an array of luxurious upgrades. Gleaming high-end flooring flows throughout, while soft recessed lighting casts a warm and inviting glow. A striking custom staircase serves as the heart of the home, complemented by a fresh, contemporary palette and elegant finishes at every turn. The gourmet kitchen boasts top-of-the-line appliances, a stylish breakfast bar perfect for morning coffee or evening gatherings, and a handcrafted front door that offers a grand welcome with character and charm. Step outside and discover a backyard haven made for both quiet relaxation and joyful entertaining. A graceful gazebo invites you to unwind, while the spacious layout includes a dedicated cooking area, an above-ground pool for summertime fun, and a fully fenced yard ideal for pets and children to play safely. The primary suite is a private retreat, featuring an expansive walk-in closet and a luxurious five-piece ensuite that feels like your own personal spa. Downstairs, the finished basement extends the living space with a cozy recreation room and three additional bedrooms, perfect for guests, extended family, or a home office setup. Even the practical elements have been designed with care; the oversized double garage is conveniently situated next to the laundry room, helping to keep your main living spaces tidy and welcoming. Every detail of this home has been crafted with comfort, elegance, and function in mind. Don't miss your opportunity to experience this exceptional property. (id:60626)
Century 21 Heritage Group Ltd.
614 - 3220 William Coltson Avenue
Oakville, Ontario
Upper West Side Condo- this residence comes with 2 Bedrooms, 2 Washrooms, one parking spot, one locker and balcony. Immerse yourself in the pinnacle of modern luxury with this innovative keyless building with Smart Connect home technology. Delight in sophisticated relaxation atop the rooftop terrace or engage in daytime co-working within the stylish main floor social areas. Enjoy the upscale party and entertainment lounge, and stay energized in the fitness center. Kitchen offers stainless steel appliances, Island with seating space, quartz countertops, laminate flooring throughout. Close to Oakville schools, just a short drive to Sheridan College, Oakville Hospital, and Oakville Go Station, and offers quick access to Highway 403 & 407. Enjoy the areas Restaurants & shopping. (id:60626)
Century 21 Signature Service
90 Highland Avenue
Oro-Medonte, Ontario
**** HIGHLAND ESTATES* - (2308/2309) - The "Moonstone" model - Fully renovated - Fullyfurnished - 2 Bedroom / 2 Bath condo. Can be used as one unit or 2 separate suites - eachwith private entrances - Laminate flooring throughout - Corner fireplace - 7 appliances (4stainless steel) included - 1 deeded parking space (visitor parking available) - 2balconies - Rear balcony overlooks private, treed area - Recreation centre with Clubhouse,indoor/outdoor pool, Fitness room, hot tub, games room, fire pits +++ - Close toHorseshoe Resort, The Heights, Copeland Forest, Vetta Nordic Spa - Numerous trails, fourseason recreational activities including skiing, hiking, golf, mountain biking, trekking,water sports, swimming. AIRBNB / short term rentals permitted. Mint, move-in condition! (id:60626)
Soldbig Realty Inc.
9 Valley Road
St. Catharines, Ontario
This 3+1 bedroom, 2 bath home is nestled in the greatest part of St. Catharines. Bus route, shopping and schools near by.Hard wood floors through out, large kitchen and great sized bedrooms. In-law suite as well so if you have a parent that is with you or you want to have some extra income,it is possible. Put your personal touch on this amazing house. (id:60626)
Realty Network
48 Rose Valley Way
Wasaga Beach, Ontario
Welcome to this beautiful 4 bedroom, 3 bathroom home, offering a spacious and inviting living space ideal for family living. Large windows flood the interior with natural light, creating a bright and airy ambiance throughout the day. Open concept kitchen/living room makes an ideal setting. Inside, you'll find a large recreational room on the lower level, perfect for hosting gatherings or creating a versatile space to suit your needs. Enjoy the convenience of an inside entry to the garage, providing ample parking and storage space for your vehicle and belongings. Stay comfortable year-round with the gas forced air heating system and air conditioning, ensuring a cozy atmosphere in every season. Nestled in a serene neighbourhood, you'll enjoy peace and quiet while remaining conveniently located to amenities, schools, parks, and more. Experience the perfect blend of comfort, functionality, and style in this lovely home, making it an ideal choice for discerning homeowners seeking a place to call their own. Don't miss out on the opportunity to make this property yours. (id:60626)
RE/MAX By The Bay Brokerage
875 Baker Avenue S
North Perth, Ontario
Luxury Townhouse Bungalow in Listowel . Sophisticated Living Near Shopping. Welcome to this beautifully finished luxury townhouse bungalow in the heart of Listowel, offering upscale features and effortless living just minutes from shopping and amenities. Perfect for those looking to downsize or enter the market in style, this home blends modern comfort with elegant design. Step inside to find 9ft ceilings and gleaming hardwood floors that set the tone for the open-concept main floor. The stylish kitchen is a chefs dream, complete with quartz countertops, under-cabinet lighting, and high-end appliances designed for both beauty and performance. Just off the kitchen, the spacious living room provides access to the back deck through a sliding door ideal for enjoying summer mimosas or taking in the evening sunset. The main floor features two well-appointed bedrooms, including a luxurious primary suite with a walk-in closet and private 3-piece en-suite. A second full 4-piece bathroom and convenient main floor laundry add to the functionality of this thoughtful layout. Downstairs, the fully finished basement offers a generous family room that could be divided to suit your needs, a third bedroom, and another full 4-piece bathroom. An expansive storage area provides plenty of room for an at-home gym, seasonal items, or travel gear. Enjoy the outdoors in your fully fenced backyard perfect for kids, pets, or added privacy. A single-car attached garage and a concrete driveway add curb appeal and everyday convenience. This exceptional bungalow delivers the comfort and elegance of luxury living without the luxury price tag. Don't miss your opportunity to make this move-in-ready home your own! (id:60626)
Coldwell Banker Win Realty
16317 Cedar Road
Crawford Bay, British Columbia
REDUCED! Welcome to 16317 Cedar Road—your forested paradise near the quaint community of Crawford Bay, BC.! Just moments away from artisan shops, restaurants, food market, elementary school and an abundance of recreation including Kokanee Springs Golf Resort and Kootenay Lake, this 9.88-acre retreat offers great value and many opportunities. The charming home with loft invites you in with a generous front deck. From there, a custom-made wood entry door leads you into the open floor plan with vaulted great room with a dining area and modern kitchen. A handcrafted spiral staircase takes you to a loft bedroom that feels like a treehouse in the sky - complete with its own forest view deck. The main floor features a vaulted primary bedroom, a full bath, plus a screened sun porch. Outside, privacy and a peaceful environment is evident. Soak in nature in the unique hot/cold tub while you're surrounded by towering trees and the soothing sounds of the creek. With established mountain biking and hiking trails, no zoning, and subdivision potential, this is a dream escape/retreat property and/or investment opportunity. Bonus features include: a large double garage/shop with heat, power, a full bath/laundry, plus storage and media room spaces (a mancave in waiting!); a 3-bay carport; plus a large RV carport with power. This isn’t just any rural property, it’s your mountain-lake lifestyle come to life! So be sure to act promptly on this one - Call today to book an in-person viewing! (id:60626)
Fair Realty (Creston)
47 Gaydon Way
Brantford, Ontario
Welcome Home. 47 Gaydon Way, Brantford. The Rose Hip model. Located in desirable West Brant. This charming brick 1 1/2 storey home includes 3 bedrooms and 2 1/2 bathrooms. There are hardwood floors throughout, Caymen windows (2016) and a fibreglass roof (2018). All appliances are included and there are no rental contracts. The main floor features a large family room, an eat in kitchen w/ patio doors to a deck (bbq gas hook up) and a fenced yard. The master bedroom has ensuite privilege, a 2nd bedroom, a 2 piece bath, and garage entry. Up stairs you will find a unique open loft area and a third bedroom and another 4 piece bath. The basement awaits your creative finishes . Located in a family friendly neighbourhood close to schools, parks and trails. Close to everyday amenities shopping, dining, public transit. Just needs you!! (id:60626)
One Percent Realty Ltd.
377 South Street S
Goderich, Ontario
Attractive and well maintained 4 bedroom family home in south Goderich. A short walk to schools, shopping and the beach, this home boasts an updated kitchen with attractive island and stainless steel appliances. The living area is open concept throughout the living room, kitchen and dining area. The primary bedroom has a walkout to a porch, patio and the large fenced back yard. The spacious lower level is appointed with a large family room finished with a gas fireplace and wet bar as well as a spacious laundry and storage room, 3 piece bathroom and 4th bedroom that has a large window and window well. The home is climate controlled by a newer forced air gas Lennox furnace and central air and has updated vinyl windows & exterior doors throughout. Hobbiests and do-it-yourselfers will love the detached 2-car gas heated garage/workshop. Access on the coldest or wet days is a breeze with the carport that provides direct entry into the kitchen. Act now, this won't last! (id:60626)
3 Points Realty Inc.
57 George Street N
Cambridge, Ontario
An exceptional opportunity to build in one of Cambridge's most sought-after neighbourhoods. This 67 ft x 120 ft lot, zoned R5(C0), is ideally situated in the vibrant Galt Urban Core, surrounded by heritage charm, walkable amenities, and a growing demand for quality housing. With site- specific zoning already in place, the property is well-positioned for a range of residential uses - from a spacious single- family home to a multi-unit development (subject to approvals). Hydro and gas services are available at the lot line, minimizing upfront servicing costs and helping to streamline your build. Enjoy the best of both worlds: a peaceful residential setting just steps from the Grand River, downtown shops and restaurants, schools, parks, and public transit. The area is undergoing exciting revitalization, making this a prime opportunity for builders and investors to capitalize on smart growth in a character- filled community. Don't miss your chance to create something special in the heart of Galt. (id:60626)
Chestnut Park Realty(Southwestern Ontario) Ltd
15 - 485 Green Road
Hamilton, Ontario
Welcome to the perfect blend of comfort, style, and convenience in this beautifully maintained corner unit townhome, offering the privacy and feel of a semi-detached home. Featuring a spacious eat-in kitchen ideal for family meals and gatherings, this move-in ready property boasts a private backyard oasis perfect for relaxing or entertaining. Inside, enjoy refinished hardwood floors, fresh paint throughout. The home offers an abundance of natural light and an exceptional layout, with three generously sized bedrooms and a fully finished basement complete with a built-in bar and versatile space for a home office or gym.Located just a short stroll from the lake and minutes from the highway, commuting and outdoor leisure are equally effortless. Whether you're hosting guests or enjoying quiet evenings in, this home offers the space, style, and setting to create lasting memories.Just unpack and start living this gem wont last long! (id:60626)
Right At Home Realty
95 Mesa Drive
Ottawa, Ontario
Location, Location, Location! Welcome to this beautifully upgraded Glenview Elm model 3-bedroom end-unit townhome offering approximately 2,000 sq. ft. (as per builder) in the highly desirable Flagstaff community of Barrhaven. Nestled on a single driveway, this home features a charming front porch and a spacious foyer that creates a warm and welcoming entrance. Step inside to find elegant finishes and thoughtful upgrades throughout, including 9' ceilings, hardwood flooring, and quartz countertops. The open-concept main floor is filled with natural light thanks to an abundance of windows, and features a spacious upgraded kitchen with stainless steel appliances, quartz countertops, and a cozy breakfast area, along with a generous great room with cozy fireplace perfect for entertaining or family time. Upstairs, you'll find three spacious bedrooms and a modern full bathroom. The primary suite offers a walk-in closet and a luxurious 5 piece en-suite complete with double vanity, soaker tub, and separate glass shower. The finished basement adds valuable living space with a family room, laundry area, bathroom rough-in, and plenty of storage. Located just minutes from parks, top-rated schools, Costco, Home Depot, and all the conveniences of Barrhaven. This is the perfect place to call home. Don't miss your chance to live in this stylish and move-in-ready townhome in one of Barrhaven's most sought-after neighborhoods! Go & show. All measurements are approx. (id:60626)
Royal LePage Integrity Realty
156 Westcreek Pond
Chestermere, Alberta
Welcome home to 156 Westcreek Pond in the heart of Chestermere’s sought-after Westcreek community. This spacious and well-maintained 2-storey detached home offers over 2,500 sq ft of total living space with 4 bedrooms and 3.5 bathrooms. The main floor features a bright and functional layout with a spacious living area, open-concept kitchen equipped with a brand new dishwasher, and a convenient half-bath for guests. Upstairs, you'll find three bedrooms, including the primary bedroom with a walk-in closet and private 4-piece ensuite, along with another full bathroom for the additional bedrooms. The finished basement adds even more living space with a large rec room, fourth bedroom, full bathroom, and plenty of room for storage or hobbies. Step outside to a private backyard oasis with mature trees and a large deck—perfect for relaxing or entertaining. A double and insulated attached garage adds to the convenience. The home’s backyard is just steps from a peaceful nearby pond, providing a serene waterside setting. The property is also just a few minutes away from Chestermere Lake, walking paths, shopping, dining, schools, and the Chestermere Recreation Centre. This is the ideal blend of comfort, space, and lifestyle—don’t miss your chance to make it yours! (id:60626)
2% Realty
1152 Sunset Drive Unit# 706
Kelowna, British Columbia
Live the Okanagan lifestyle in this stunning 2-bedroom, 2-bath condo in The Lagoons—a premier waterfront building in the heart of downtown Kelowna. This bright and beautifully maintained home features rich hardwood flooring, a cozy fireplace, and floor-to-ceiling windows that frame breathtaking lake and mountain views. Step out onto your private deck to take it all in, or enjoy the same sweeping vistas from the comfort of your bed in the spacious primary suite, which also offers deck access and a spa-like ensuite with a deep soaker tub. The Lagoons boasts top-tier amenities including an outdoor pool and hot tub, an indoor pool & gym, and a boat moorage. Whether you're looking for a full-time home, vacation getaway, or investment property—this is an exceptional opportunity in one of Kelowna’s most desirable locations. (id:60626)
RE/MAX Kelowna
4951 10 Avenue Sw
Calgary, Alberta
Charming Bungalow on a Spacious Lot in WestgateSituated in the sought-after Westgate neighbourhood, this detached bungalow offers a great opportunity to own in an established community close to schools, parks, and everyday amenities. The home sits on a sizeable rectangular lot with rear lane access and a large backyard, providing ample outdoor space for enjoying the yard.The main floor features three bedrooms, a bright living and dining area, and a kitchen with an eating nook. The finished basement adds additional living space with a family room, a second recreation area complete with a fireplace and wet bar, an extra bedroom, and a partially finished 2-piece bathroom.A double detached garage is accessible from the rear lane, offering convenient parking and storage. Built in 1960, the home retains many original details, providing plenty of potential for future updates.This property is ideal for those looking to get into a desirable neighbourhood or invest in a solid home with room to add value. (id:60626)
Century 21 Masters
1130 Allendale Cr
Sherwood Park, Alberta
Discover this spacious and beautifully maintained air conditioned, 4 bdrm, 3 bath home nestled in a desirable family friendly neighborhood. Featuring a high quality, modern layout with hardwood floors throughout the main level, this home offers a bright and open atmosphere with a timeless neutral palette to suit any decor. The sleek, contemporary kitchen is equipped with stainless steel appliances, perfect for everyday living and entertaining. Enjoy the Flex space/Den with it's own sink. Upstairs, enjoy the added convenience of a laundry room and a cozy family room. The luxurious primary suite includes a large tiled ensuite and generous walk-in closet. Step outside from your deck or separate side entrance to a fully fenced, professionally landscaped backyard with a deck and flower beds - ideal for relaxing or hosting gatherings. Located just steps from scenic walking trails and minutes from schools, shops, and other amenities, this home combines comfort, style, and convenience in one stunning package! (id:60626)
Royal LePage Prestige Realty
212 - 320 Plains Road E
Burlington, Ontario
Beautiful condo unit for sale in great family friendly area. This 2 Bedroom, carpet free unit features an open concept main floor area with a cozy living room and walk-out to open balcony. Nice eat-in kitchen with quartz countertops, extended cabinets, stainless steel appliances & breakfast bar. Primary bedroom has a walk-in closet & 3pc ensuite with walk-in shower. In-suite laundry & 4pc main bathroom. This solid unit comes with two owned parking spots and locker. Close to schools, parks, transit, highway & all major amenities. Property amenities include; gym, party & media rooms, bike storage, EV charging station, concierge & roof-top terrace with BBQs. A definite must see! (id:60626)
New Era Real Estate
5906 24 Avenueclose
Camrose, Alberta
Welcome to this stunning walk-out bungalow perfectly positioned on the lake with breathtaking views and high end finishes throughout. This fully finished home offers elegant, low maintenance living with an open concept design and luxurious features around every corner starting as you pull up. Double garage with epoxy floors and floor drain, large rocked entryway, and synthetic lawn for easy care all year long. The main level features laundry and an office space that could also be used for additional main floor bedroom. The Large primary bedroom has double walk thru closets and a spa like ensuite with double vanity and tiled glass shower designed for accessibility. The open concept living and kitchen space are thoughtfully designed. Featuring coffered 10' ceilings, custom built in bookshelves, hardwood floors, walk-in pantry, cozy fireplace, and quartz countertops to name a few. Downstairs you'll find 2 additional bedrooms, a second full bath, and in-floor heat for year-round comfort. The arched hallway and abundant storage add charm and function. This beautiful walk out basement provides views for days. Don't miss out on this rare adult- living home. (id:60626)
Cir Realty
802 Center Street
Revelstoke, British Columbia
Located in one of Southside’s most sought-after neighbourhoods, this property combines access to recreation and amenities, with long-term flexibility. Located on a quiet no-through street, it’s just steps from river trails, Illicillewaet nordic ski loops, Kovach Park, and the Columbia River flats—a dream location for outdoor enthusiasts and active families alike. Set on a generous 78’ x 108’ lot, the property includes a clean 2-bedroom, 1-bathroom mobile home and a double carport. The home has received key updates including a new high efficiency gas furnace in 2023 and new hot water tank in 2022. The home is strategically positioned to one side of the lot, aligning perfectly with Revelstoke’s new zoning bylaws that allow two residential buildings per lot. This setup creates incredible flexibility: live in the mobile while you build, or rent it out for cash flow while completing a new project. Whether you’re planning a custom home, multi-generational living, or a revenue property, this location and layout offer room to grow. A rare opportunity in a quiet and connected neighbourhood. (id:60626)
Royal LePage Revelstoke
3 3048 George St
Duncan, British Columbia
Updated Rancher close to Town! Welcome to this charming 3-bedroom, 2-bathroom rancher, situated on a quiet cul-de-sac within a 11-home bare land strata. Offering main level living and thoughtful layout, this home is ideal for comfortable and convenient living. Step inside to a welcoming entryway that flows seamlessly into the open concept living space. The living room features a cozy natural gas fireplace and is filled with natural light. Beside the living room is a generous dining area, perfect for entertaining guests. The updated kitchen includes ample storage, gas stove, and access to a low-maintenance backyard. The primary bedroom has a 3-piece ensuite, plus two more bedrooms, 4-piece bath, and laundry room with crawl space access. The fenced backyard features a shed, garden beds, gazebo, and covered patio for year-round BBQing. Additional updates include a brand-new roof, gas BBQ hookup, ductless heat pump and vinyl plank flooring. Move-in ready and close to all amenities! (id:60626)
RE/MAX Island Properties (Du)
19 - 448 Blackburn Drive E
Brantford, Ontario
Welcome to this beautifully designed modern townhouse offering the perfect blend of comfort, style, and convenience. Featuring 3 generous bedrooms and 2.5 bathrooms, this move-in-ready home is ideal for families, professionals, or anyone looking to enjoy low-maintenance living in a vibrant neighborhood. Step inside to discover an open-concept main floor with sleek finishes, and large window and patio door that flood the space with natural light. The kitchen boasts quartz countertops, stainless steel appliances, and an island perfect for entertaining. The living and dining areas flow seamlessly, offering direct access to the outdoors. Upstairs, you'll find a spacious primary suite with a walk-in closet and a beautiful ensuite bathroom, complete with a glass-enclosed shower and modern fixtures. Two additional bedrooms, a full 4-piece bath, and a conveniently located laundry area complete the upper level. Additional features include a single-car garage and a driveway long enough for two additional parking. No current pictures as property is tenanted, listing pictures from before tenant moved in. (id:60626)
Royal LePage Credit Valley Real Estate
518 - 330 Richmond Street W
Toronto, Ontario
Welcome To A Bright And Beautiful Suite In The Heart Of The City. This Unit Features Floor-To-Ceiling Windows, Sleek European Stainless Steel Appliances, A Spacious Closet, And A 109 Sq Ft Balcony With Impressive City Views. The Layout Includes A Semi-Ensuite Bathroom And A Handy Coat Closet, Making It Both Stylish And Functional. Located In Toronto's Vibrant Entertainment District, The Building Offers A Hotel-Style Lobby, 24-Hour Concierge, A Rooftop Sky Deck, Lounge, Outdoor Terrace, And A Fully Equipped Gym. With A Perfect 100 Walk And Transit Score, You're Steps To Osgoode Station, Amazing Restaurants, Shops, The AGO, And More. One Locker Included. (id:60626)
RE/MAX Condos Plus Corporation
57 George Street N
Cambridge, Ontario
An exceptional opportunity to build in one of Cambridge's most sought-after neighbourhoods. This 67 ft x 120 ft lot, zoned R5(CO), is ideally situated in the vibrant Galt Urban Core, surrounded by heritage charm, walkable amenities, and a growing demand for quality housing. With site- specific zoning already in place, the property is well-positioned for a range of residential uses - from a spacious single- family home to a multi-unit development (subject to approvals). Hydro and gas services are available at the lot line, minimizing upfront servicing costs and helping to streamline your build. Enjoy the best of both worlds: a peaceful residential setting just steps from the Grand River, downtown shops and restaurants, schools, parks, and public transit. The area is undergoing exciting revitalization, making this a prime opportunity for builders and investors to capitalize on smart growth in a character- filled community. Don't miss your chance to create something special in the heart of Galt. (id:60626)
Chestnut Park Realty Southwestern Ontario Limited
Chestnut Park Realty Southwestern Ontario Ltd.
5 Dean Crescent
Ingersoll, Ontario
This darling 3-bedroom, 2-bathroom home is located on a quiet crescent in a family-friendly neighbourhood, just steps from Westfield baseball diamond, a local park, and within the Harrisfield and St. Judes school zones. Set on a 60 x 120 ft lot, the property features a landscaped yard, a fully fenced backyard with a large wood deck, mature shade trees, and a spacious shed for storage. Inside, the home offers a functional layout, an updated 2nd floor bath (2021) with double vanity and new fixtures, and bright living and dining spaces. The lower level includes a large family room with gas fireplace, an additional rec room that could serve as a playroom, office or potential 4th bedroom, and a walk-up entry from the backyard. Key updates include: new furnace and A/C (2022), front and basement windows (2022/2023), and newer eaves and soffits. With an attached single-car garage and located just minutes from the 401, this home combines comfort, convenience, and value in a desirable area of Ingersoll. (id:60626)
Revel Realty Inc Brokerage
412 - 420 Mill Road W
Toronto, Ontario
Imagine Your-Self as an Owner of this Beautiful Home. 3 Bedroom 2 Bathroom With Landry Inside. Renovated with over 1200 sq ft of Living space, plus 100 on the balcony! Lot of Storage Inside. Take in all of the natural light during the day. The south-facing balcony offers an unobstructed panoramic view of Etobicoke Creek and surrounding green space. Smart layout and generous storage make this the most functional of living spaces: spacious open-concept living/dining area, large kitchen with ample storage, and large ensuite laundry room. Primary bedroom offers a large closet and ensuite bath. High-quality engineered hardwood flooring throughout. Exclusive use of 1 garage parking space. Grounds include gardens, a massive playground, outdoor pool, BBQ area and tennis courts. Indulge in amenities including the sauna, gym, carwash, library and party room. Well managed building, with newer balconies, and a security system for added peace of mind. Easy access to highways 427/401, TTC, Mississauga Transit, and mere minutes to Pearson Airport. (id:60626)
Century 21 B.j. Roth Realty Ltd.
431 - 2789 Eglinton Avenue E
Toronto, Ontario
Welcome to 2789 Eglinton Ave E #431 A Stunning Urban Retreat with Premium Upgrades!Step into luxury living in this beautifully upgraded home featuring a modern, open-concept layout designed for both comfort and style. The chef-inspired kitchen boasts granite countertops, a granite kitchen island, upgraded cabinetry, a stylish backsplash, and a premium Blanco Quatrus R15 undermount sink perfect for cooking and entertaining alike. Enjoy two full spa-like bathrooms, each elegantly appointed with tiles extending to the ceiling, striking hexagon floor tiles, luxurious Vision 30 bathtubs, upgraded granite countertops, custom vanities, and refined shower tile finishes. Throughout the home, you'll find sleek laminate flooring (excluding the staircase), smooth ceilings, and Matteo Candor light fixtures adding a touch of sophistication. Every room is completed with contemporary Lincoln Park interior doors, elevating the overall aesthetic. This move-in ready home blends modern elegance with everyday functionality an ideal space for professionals, families, or investors. (id:60626)
RE/MAX Ace Realty Inc.
440 Hillcrest Ave
Nanaimo, British Columbia
Step into comfort and convenience with this bright and well-maintained 3-bedroom rancher on a level lot in a quiet, family-friendly neighborhood. Just minutes from shopping, transit, and Vancouver Island University, this home is perfectly located for both retirees and young families. Inside, you'll find warm laminate floors in the main living areas, plush carpets in the bedrooms, and a spacious primary suite with a 2-piece ensuite. The open-concept kitchen and living room create a welcoming space for gatherings and everyday life. Enjoy direct garage access from the hallway—ideal for unloading groceries with ease. Step out the back door to your fully fenced yard, complete with mature landscaping, lawn, and a private workshop for your projects and passions. Bonus rear-alley access offers flexible options for RV parking or extra storage. This is more than a house—it's your next chapter. Don’t miss this rare opportunity in one of Nanaimo’s most popular locations! (id:60626)
Pemberton Holmes Ltd. (Nanaimo)
520 Twin Brooks Ba Nw
Edmonton, Alberta
Welcome to this large FULL A/C, 4Bdrms, 3Bath, 2432Sq.Ft 2Storey, 24x22 Insulated Double Att. Garage on a 6982Sq.Ft. PIE LOT KEYHOLE CRESCENT BACKING G.P. NICH. SCHOOL YARD in the amazing community of TWIN BROOKS! Upon entry you are greeted with HARDWOOD throughout the entire home w/a 16Ft. Front entrance w/a Sunken Formal Living Room & Separate Dining Room for 8+Guests, Bright Kitchen with 7-White Appliances including a B.I. Stove Top, DOUBLE OVENS, Corner Pantry, w/a Dinette eating area for another 6+Guests, next to the Main Floor FAMILY ROOM w/a Gas Fireplace. There is also a main floor 4th Bdrm, 2pc Powder Room, A lg Storage Closet & Walk-In Closet off the garage. The Upper Floor has an OVERSIZED PRIMARY Bdrm w/a Lg Walk-In Closet & a Full 5pc ENSUITE w/a 2-Person Jacuzzi Tub, Separate Shower & Water Closet, along with 2 Bdrms, a Full 4pc Bath & an UPPER LAUNDRY ROOM! There is a newer COMPOSITE DECK in your private backyard w/a quick 5min walk to K-6 Schools, Bike Trails, The New LRT & HENDAY DRIVE! (id:60626)
Maxwell Polaris
140 Islandview Drive
Loyalist, Ontario
Positioned in the peaceful and family friendly lakeside community of Amherstview, this beautifully transformed residence offers over 2,500 sq ft of refined living across two thoughtfully designed levels. Blending spaciousness with an inviting, contemporary aesthetic, the home features four bedrooms and two additional flex rooms, perfect for a home office, gym, or media room. Since 2021, the interiors have been elevated with new flooring throughout much of the main level, a reimagined kitchen with crisp quartz countertops and an eye-catching backsplash. A serene palette carries throughout, enhanced by a full interior repaint that unifies the home with an understated elegance. The primary ensuite has been fully renovated to luxurious effect, retaining the original soaker tub and walk-in closet while introducing modern cabinetry and finishes. The powder room and lower-level bathroom have also been beautifully redone, with fresh flooring, surfaces, and fixtures that echo the homes cohesive design. Downstairs, a walkout basement expands the lifestyle possibilities, opening onto a newly landscaped backyard that invites connection with the outdoors. This level is ideal for entertaining, extended family stays, or quiet evenings at home. With its flexible layout, this residence easily adapts to a range of living arrangements, from growing families to multi-generational households. Perfectly situated for those seeking a balanced lifestyle with access to both the vibrancy of Kingston and the natural beauty of the surrounding region, this home offers a compelling invitation to live with ease and elegance. Discover whats possible just beyond the city. (id:60626)
Chestnut Park Real Estate Limited
407 8115 121a Street
Surrey, British Columbia
Rare opportunity to own the largest unit in the complex! This top-floor, 3 bed + den condo (den can be used as a 4th bedroom) offers an open-concept layout with a family-size kitchen featuring granite countertops, lots of counterspace and storage. The spacious living room has a cozy fireplace and opens to a private balcony-perfect for summer BBQs. Vaulted ceilings, 2 skylights, crown mouldings, granite bathroom counters, and balcony access from the primary bedroom add to the charm. Bonus: in-suite laundry room. Maintenance fee includes hot water, gas, sewer, water, and garbage. Close to Superstore, schools, transit, restaurants, banks, and easy access to Alex Fraser Bridge (id:60626)
RE/MAX Performance Realty
110 Ellis Street Unit# 508
Penticton, British Columbia
Welcome to Ellis One, an executive building located steps away from Okanagan Beach, vibrant restaurants, charming shops, and scenic parks! Embrace the Okanagan lifestyle with downtown city living at its finest, where you can leave your car at home and walk to all your favourite coffee shops, breweries, and local markets/festivals. This southeast corner unit boasts the best layout in the entire building. Upon entry, a grand hallway separates the entrance from the main living and kitchen area, giving it a house-like feel. The kitchen is adorned with timeless cabinets, quartz countertops, and a large island that seamlessly connects to the living room. The living room features a wall of windows that flood the space with natural light, creating a bright and airy atmosphere perfect for entertaining. The oversized covered deck off the kitchen/living room is ideal for enjoying dinners and indulging in Okanagan wine while taking in the beautiful mountain views. With large hallways and a thoughtful layout, the bedrooms are completely separate from the main entertaining space. The unit includes a 4-piece guest bathroom, a spacious second bedroom, and a primary bedroom with a luxurious 4-piece ensuite with dual vanities. The unit comes with one secured underground parking space and a storage locker. Pets and long-term rentals are allowed. Over 50% annual tax break for 2 more years. Don’t miss out on this opportunity to enjoy your slice of the Okanagan lifestyle! (id:60626)
RE/MAX Penticton Realty
45 Athabaska Road
Barrie, Ontario
Move-In Ready Gem in Barries High-Demand South West End!Dont miss this incredible opportunity to own a beautiful, turn-key home in one of Barries most desirable neighborhoods! Perfectly located in the vibrant South West End, this home puts you just minutes from shopping, schools, parks, and quick access to Highway 400 ideal for busy families and commuters alike.Step inside and fall in love with the bright, open-concept layout, featuring a spacious living room, dedicated dining area, and an eat-in kitchen built for hosting and everyday comfort. Enjoy stylish, neutral décor and durable, high-quality laminate flooring throughout no carpet here!Walk out from the main level to a large private deck and a fully fenced backyard the perfect outdoor space for summer BBQs, pets, and kids at play!Need more room to grow? The finished lower level offers a separate family room with a rough-in for a second bathroom ready for your custom touch. Whether you're working from home, hosting guests, or creating a play space, its the flexibility todays families need. (id:60626)
Zolo Realty
4526 Prospect Road
Bayside, Nova Scotia
Escape to your own private paradise with this charming oceanfront bungalow! Nestled right on the shore of Shad Bay, this cozy home offers stunning views of the ocean and direct access to the waterfront. Main floor features two bedrooms, one bath, an open-concept living area, and a spacious deck perfect for sunrise coffees or sunset dinners. The lower level was set up for a secondary suite with its own kitchen, living room and laundry hookup. It will require an egress window in the bedroom. Oh, and did I mention this home has a 30X24 detached garage!? The bungalow has many recent upgrades that include new 200amp electrical service, a new electric furnace/boiler, and a brand-new septic system will be installed before closing to name a few. Whether youre looking for a tranquil retreat or a vacation rental opportunity, this bungalow is a must-see! (id:60626)
Sutton Group Professional Realty
1105 Fraserburg Road
Bracebridge, Ontario
Top 5 Reasons You Will Love This Home: 1) Stretch out and enjoy a generous yard designed for bonfires, barefoot evenings, and stargazing under the Muskoka sky, complete with private backyard, ideal for everything from quiet mornings to weekend gatherings 2) Nestled across from horse stables, this serene rural location offers the calm of country life with the convenience of being just minutes from town and a short drive to Highway 11 for easy commuting 3) A cozy wood-burning fireplace, a finished basement with flexible space, and ample storage make this home both warm and functional, perfect for everyday living, working from home, or entertaining guests 4) Only minutes from downtown Bracebridge for shopping, dining, and schools, while surrounded by the natural beauty and year-round adventures that Muskoka is known for 5) Fraserburg offers a welcoming small-town feel where neighbours wave, kids play freely, and life runs at a gentler pace, delivering not just a home, but a way of life. 1,603 above grade sq.ft. plus a finished lower level. Visit our website for more detailed information. (id:60626)
Faris Team Real Estate Brokerage
466 Kinniburgh Loop
Chestermere, Alberta
Welcome to 466 Kinniburgh Loop — a beautifully designed 2,085 sq ft home in the sought-after community of Kinniburgh South, Chestermere. Built to the Golden Standard, this 4-bedroom, 3-bathroom home blends thoughtful design, premium finishes, and quality craftsmanship—perfect for growing families.Step inside to a striking open-to-below entryway and enjoy true 9-foot ceilings on both the main floor and basement, creating a spacious and modern atmosphere. The main floor also features a full bedroom and 3-piece bathroom, ideal for guests, extended family, or a private home office.The heart of the home is the gourmet kitchen, showcasing:Upgraded stainless steel appliancesBuilt-in microwaveLarge island with quartz countertopsCeiling-height cabinetryWalk-through pantry with custom MDF shelving, connecting the garage, mudroom, and kitchen for seamless flowUpgraded lighting and matte black hardware for a stylish, contemporary finishThe bright dining area opens to the backyard through sliding patio doors, while the inviting living room features a sleek fireplace and ample space for gathering with family and friends.Upstairs, the primary suite offers a luxurious retreat, complete with:A spacious bedroomA spa-like 5-piece ensuite with free-standing tub, dual vanities, and tiled showerA walk-through laundry room that connects to a custom MDF walk-in closetTwo additional upstairs bedrooms provide flexibility—one with direct access to the 4-piece bathroom, offering a second primary-style setup that’s perfect for teens, in-laws, or long-term guests.Golden Standard Features Include:Triple-pane windows for maximum comfort and efficiencySpindle railings and matte black hardware throughoutCabinetry to ceiling in kitchenCustom MDF shelving in pantry and closetsGas line rough-ins to the BBQ and garage heaterSolar panel rough-in for future energy upgradesLocated just minutes from top-rated schools, shopping, parks, and Chestermere Lake—with easy access—466 Kinniburgh Loop offers the perfect blend of comfort, function, and high-end finishings in a family-friendly community.Experience the Golden Standard—where craftsmanship and everyday comfort meet. (id:60626)
Real Estate Professionals Inc.
66 Edgefield Wy
St. Albert, Alberta
MOVE-IN READY in ERIN RIDGE NORTH! This stunning 2,272 SQ FT home offers 4 BEDROOMS, 2.5 BATHS, and a BRIGHT OPEN-CONCEPT LAYOUT with soaring OPEN-TO-BELOW CEILINGS and expansive windows that fill the home with natural light. The modern KITCHEN features a stylish backsplash, oversized island, and a WALK-THROUGH PANTRY conveniently connected to the mudroom. Relax by the FIREPLACE in the main living room or the one in the upstairs BONUS ROOM, perfect for family nights. The PRIMARY SUITE impresses with a WALK-IN CLOSET and a SPA-INSPIRED ENSUITE offering double sinks, a deep soaker tub, and a tiled glass shower. A separate SIDE ENTRANCE provides excellent potential for a future LEGAL SUITE, making this home both functional and investment-friendly. Completed with APPLIANCES, REAR DECK, UPGRADED LIGHTING, HARDWOOD FLOORING, and a DOUBLE ATTACHED GARAGE. Located near highly rated schools, parks, scenic trails, shopping, and dining. IMMEDIATE POSSESSION AVAILABLE! (id:60626)
Royal LePage Arteam Realty
1859 Parkhurst Avenue
London East, Ontario
Looking For A Spacious Park-Like Lot Within The City? Welcome To 1859 Parkhurst Ave., A Tastefully Upgraded 4 Bedroom, 2 Bathroom Bungalow On A Quiet Residential Street, Set On An Expansive 0.79 Acre Treed Lot Backing Onto A Creek With Additional Neighbouring Green Space. Offering Both Privacy And Tranquility, This Home Delivers The Perfect Balance Of Nature And City Living.The Main Floor Features 2 Well-Sized Bedrooms, A 4-Piece Bathroom, A Bright Living Room With Large Windows, And An L-Shaped Kitchen With Stainless Steel Appliances. The Lower Level Adds Tremendous Functionality With 2 Additional Bedrooms, A 3-Piece Bathroom, And A Large Recreation Room Perfect For Family Nights Or Hosting Guests.Step Out Through The Patio Doors To A Covered Deck Overlooking Your Fully Fenced Inground Pool A True Backyard Oasis For Relaxation And Entertaining.The Home Has Been Tastefully Upgraded With Features Such As A New Asphalt Driveway, Pot Lights On The Main Level, Kitchen Backsplash, Updated Flooring, And Fresh Paint Throughout.Located Just Minutes From Fanshawe College, The Airport, Shopping, Trails, And With Easy Highway Access, This Property Offers Exceptional Value And Convenience. Don't Miss Your Chance To Own This Unique City Retreat! (id:60626)
RE/MAX Metropolis Realty
16 Durham Street N
Cramahe, Ontario
Offering exceptional versatility and long-term value, this raised bungalow built in 1988, is located in the heart of Colborne, a quiet, friendly community best known for the iconic Big Apple and the multipurpose Keeler Centre. Tucked away in a private neighbourhood within walking distance to the elementary school, local parks, and the curling club, this property stands out for the relaxed lifestyle and possibilities it offers. One of its greatest advantages is the thoughtful design featuring two kitchens: one on the main level and another in the fully finished lower level. Combined with a second paved driveway on the north side and a convenient lower level walkout, this house provides terrific potential for an in-law suite, private apartment for family members, or possibly an income-generating rental unit. The main floor offers an upgraded kitchen with quartz countertops and modern cabinetry, a bright living room, three bedrooms, and a full bathroom with a relaxing jetted tub, as well as a convenient laundry area. Sliding doors from the kitchen extend your living space outdoors to a deck complete with a gazebo, perfect for gatherings or quiet evenings. The lower level offers more living space with two additional bedrooms, a beautifully finished kitchen, a second full bathroom, separate laundry area, spacious rec room, storage room, and a walkout to the back patio. Outside, mature trees in the front and back set the stage for privacy along with a brick patio and interlocking brick walkways. Recent upgrades include: upgraded kitchen (2015); front door (2018), roof shingles (2020), windows on the main level (2021), and central air (2024). Set on a deep 150-foot lot with mature trees, this property combines privacy with functionality, making it an attractive choice for multi-generational families or those seeking extra value. (id:60626)
Royal LePage Proalliance Realty
603 989 Beatty Street
Vancouver, British Columbia
Welcome home to Immaculate One bed and Flex space in Nova by Bosa in heart of Yaletown. This sought after Corner floor plan features Covered oversized Sunny Patio (16'1x9'8) perfect for entertaining. Open floor plan with an abundance windows and natural light. Upgrades include laminate flooring and tiles around fireplace and kitchen backsplash. Bright open kitchen includes a moveable island , Granite counters. and Gas Stove. Flex room can proved storage or add Desk for at home work. Insuite laundry. Pet Friendly. One parking and one storage locker included. Superior building features gym, hot tub, guest suite, bike storage. Walk to seawall, shops, restaurants. This is a must see! Open House Sun Aug 24th 2- 4 pm. (id:60626)
Saba Realty Ltd.

