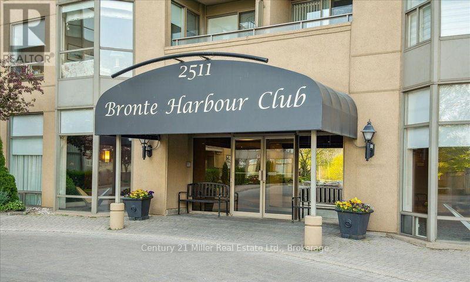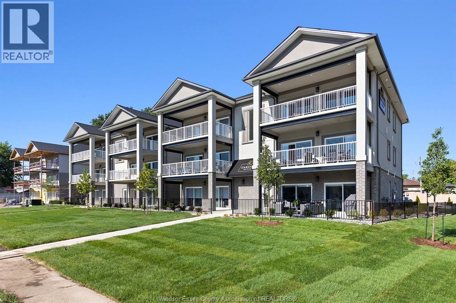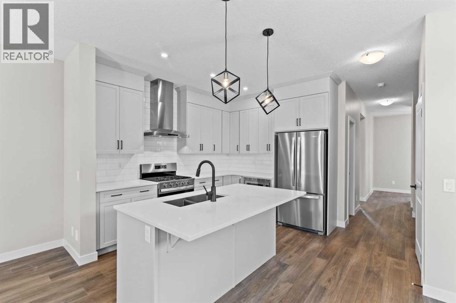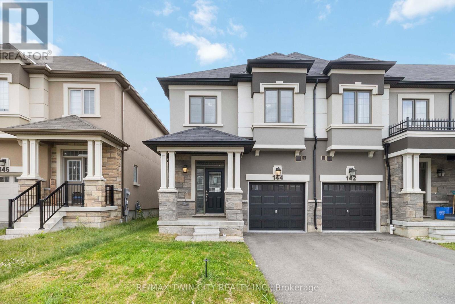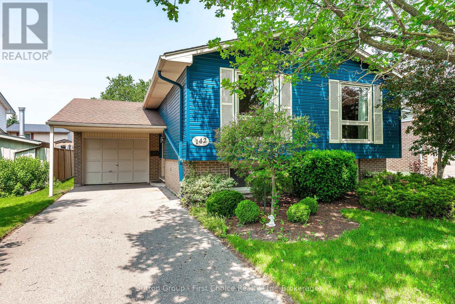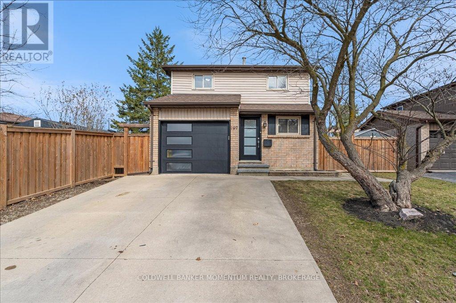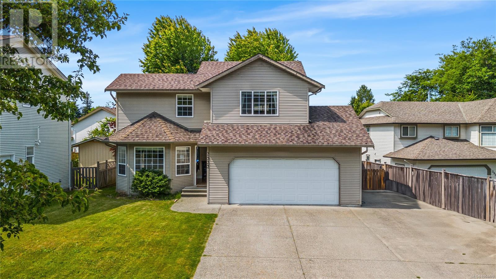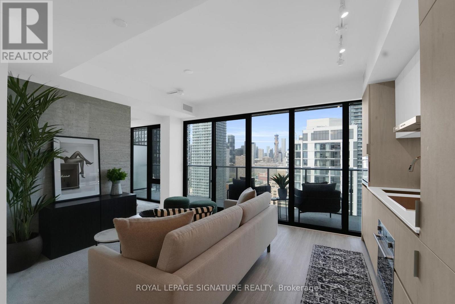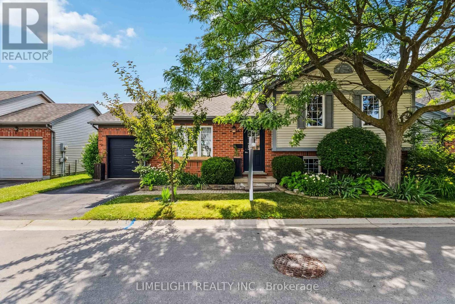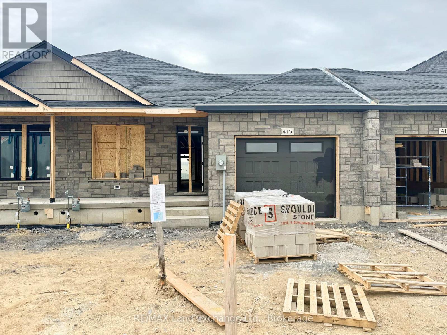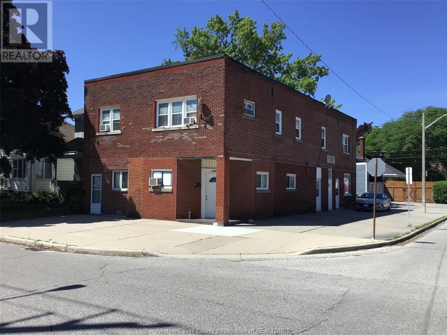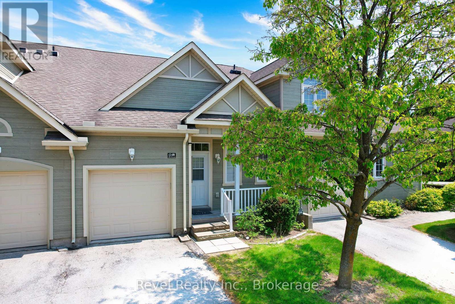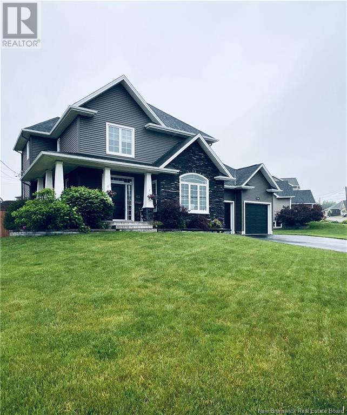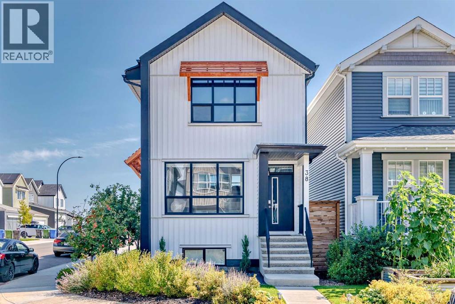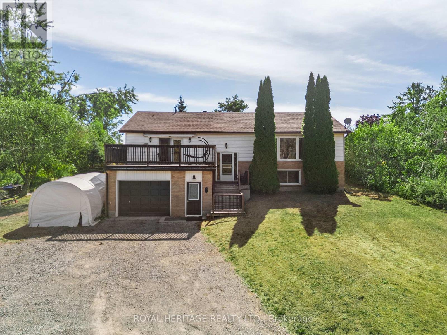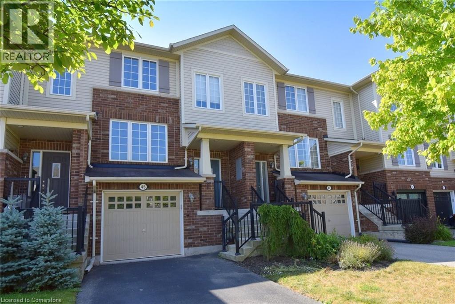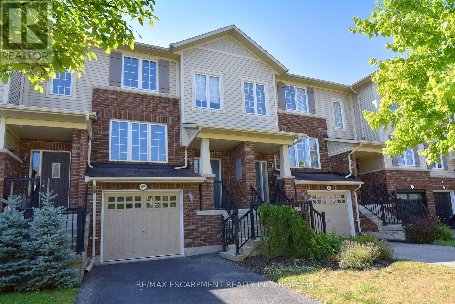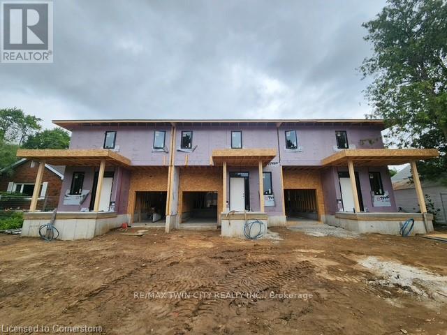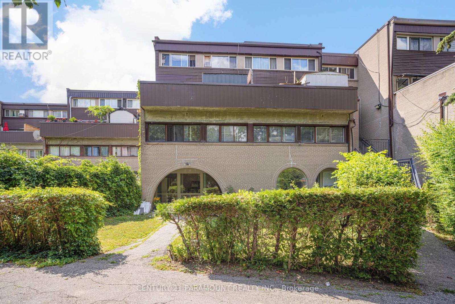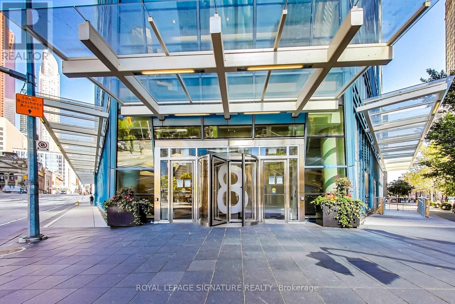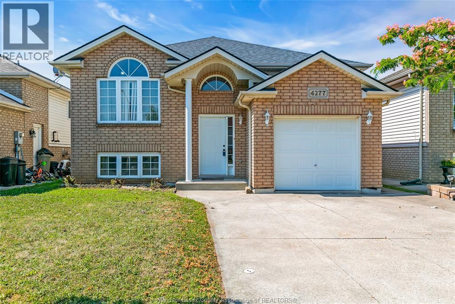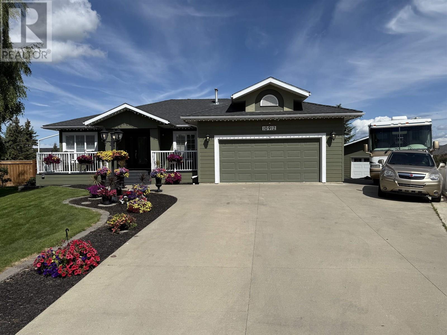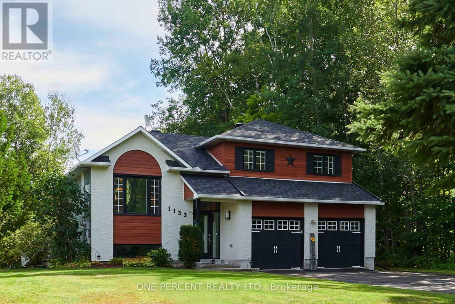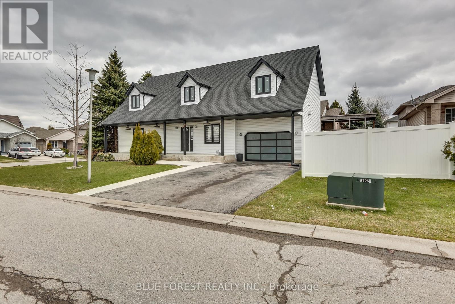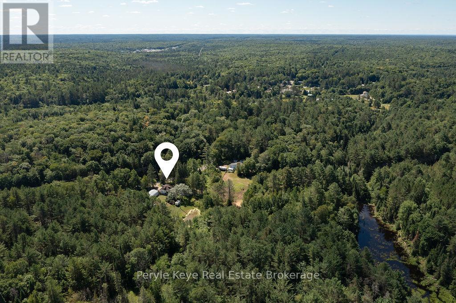319 - 2511 Lakeshore Road W
Oakville, Ontario
Welcome to Bronte Harbour Club, nestled in the heart of beautiful Bronte Village, right on the serene banks of Bronte Creek. This charming 2-bedroom, 1-bath condo offers a spacious, carpet-free layout with modern touches throughout. Recently painted and featuring a separate tub and shower, this home provides comfort and functionality. Enjoy views of Bronte Village and the marina from your private east-facing balcony. The unit also comes with 1 owned parking spot and 1 owned locker for added convenience. Steps from your door, you'll find everything you need, including a grocery store, restaurants, the lake, marina, and easy access to public transit. Building amenities include: Indoor pool Hot tub Sauna Games room Guest suite Hobby room Party room Expansive common space terrace. The property will be professionally cleaned prior to closing. This is your opportunity to enjoy the best of lakeside living in a well-maintained, amenity-rich building! (id:60626)
Century 21 Miller Real Estate Ltd.
215-C Lesperance Road Unit# 201
Tecumseh, Ontario
Introducing Carsten Manor — A Boutique Luxury Condo Development in the Heart of Tecumseh. This exclusive community features a limited collection of 2 bedroom, 2 full bath suites, with only six suites per building. Enjoy solid concrete and steel construction, rare elevator access, oversized 200 sq. ft. patios & balconies, and spacious layouts. Outdoor amenities include a covered BBQ/dining pavilion and a fire pit seating area. Just steps from the Ganatchio Trail, Lake St. Clair, and more. Model Suite Now Open — Book a private viewing and experience the quality and designer features firsthand. Ask about our Signature Collection for a truly elevated lifestyle. Limited suites available with Occupancy now available in Building 1 and 2. Another development by Suburban Construction & Brotto Development, building quality since 1957. (id:60626)
Deerbrook Realty Inc.
14926 24 Street Nw
Calgary, Alberta
Price Reduced! Located within the popular new NW community of Ambleton, this fabulous Brand New Home is sure to impress. 9 Foot Ceilings and Luxurious Vinyl Plank Flooring sprawls through the Front Entrance into the Open Concept Kitchen, Dining and Living Room as well as the west facing main floor bedroom suite. QUARTZ countertops, Stainless Steel Appliances, GAS STOVE, FULL CEILING HEIGHT Cabinetry with Crown Molding and a good size Pantry Closet complete the modern Kitchen. A Spacious Dining Room and Living Room are great for Relaxing or Entertaining in. The upstairs features a center Bonus Room that Separates the Kids Rooms from the Parents' Master Bedroom. Plush Carpets cushion your Toes and Feet on the Upper Floor and Oversized Windows allow Sunshine to Beam into every room. There is a shared 4 Piece Bathroom and a large laundry room on this level as well. The Master/Primary Bedroom is Gigantic and can accommodate a King Size Bed with Night Tables and a Dresser or Two. There is also a walk-in Closet with a large window and a 4 Piece Ensuite Bathroom that completes this suite. Heading downstairs to the undeveloped basement, the Separate Entrance and stairs, 9 foot Ceilings, second Furnace, second Washer & Dryer Rough-ins, Bathroom Rough-Ins, Kitchen Rough-ins are conveniently placed for a future two bedroom basement development. The backyard comes with a double car parking pad, which can accommodate a future double detached garage. This east backyard amazing home is also conveniently located just minutes away from the schools, public transit and amenities, including Carrington Shopping Center, Creekside Shopping Center, Walmart, Beacon Hill Costco, and T&T Asian Supermarket. It also has quick access to the Stoney Trail Highway and the Deerfoot Highway. Whether you want to Live Up and Rent Down, lease out the entire house, or live with multiple generations, this is the perfect home for you. Don't miss out on this gorgeous home! Book your showings today! (id:60626)
Maxwell Capital Realty
3202 Agricola Street
Halifax, Nova Scotia
Welcome to 3202 Agricola Street, a charming over-under duplex ideally situated in the heart of Halifax's vibrant North End. This rare offering sits on a valuable double lot with flexible zoning, opening the door to a range of future development or income-generating possibilities. The lower unit features a well-maintained 2-bedroom, l-bath layout with convenient access to a spacious unfinished basement for additional storage. Upstairs, the bright and airy unit offers 2 bedrooms plus a den perfect for a home office or guest space along with a full bathroom and in-suite laundry. Notable upgrades include a durable metal roof, energy-efficient heat pumps, and modernized electrical systems, offering peace of mind and long-term value. Both units are equipped with in-suite laundry, providing added comfort and convenience for residents or tenants. Located just steps from the beloved Hydrostone Market, eclectic local shops, cafés, and restaurants, and within walking distance to the tranquility of Needham Park, this property seamlessly blends urban living with neighbourhood charm. Easy access to downtown Halifax completes the package. Whether you're looking to invest, live in one unit and rent the other, or explore development potential, 3202 Agricola Street offers a rare and versatile opportunity in one of the city's most dynamic communities. (id:60626)
The Agency Real Estate Brokerage
144 Flagg Avenue
Brant, Ontario
Welcome to 144 Flagg Avenue, a beautifully maintained three-bedroom semi-detached home nestled in the heart of the highly sought-after town of Paris, Ontario. This stylish and spacious residence offers the perfect blend of comfort and functionality, ideal for growing families, first-time buyers, or those looking to enjoy a peaceful community with modern conveniences. Step inside to discover a bright and inviting open-concept main floor featuring sleek tile flooring, a contemporary kitchen with dark cabinetry, a large island with breakfast bar seating, and a cozy dining area that walks out to the backyard through elegant French doors. Upstairs, you'll find generously sized bedrooms, including a sun-filled primary retreat with room for a reading nook or home office, and large windows that bring in beautiful natural light. The home is thoughtfully designed with neutral finishes, making it easy to move in and make it your own. Located in a family-friendly neighbourhood, youre just minutes from schools, parks, scenic trails, and Paris vibrant downtown filled with boutique shops, riverside patios, and historic charm. With its curb appeal, functional layout, and welcoming atmosphere, 144 Flagg Avenue offers the perfect opportunity to call one of Ontarios prettiest towns home. (id:60626)
RE/MAX Twin City Realty Inc.
142 Kenner Crescent
Stratford, Ontario
Located in a family-friendly neighbourhood close to schools, parks, transit and the farmers market, this home offers the perfect blend of comfort, tranquility and convenience. Welcome to 142 Kenner Crescent, a beautifully maintained 3-bedroom, 2-bathroom raised bungalow that delivers functionality and an abundance of natural light throughout. Move in ready and perfect for families, first-time buyers, or those looking to downsize without compromising on space. Step inside to a warm and inviting main floor featuring a sun-filled living room ideal for both comfortable everyday living and entertaining guests, as well as an eat-in kitchen with ample cabinetry. The main level also includes three spacious bedrooms each with great closet space and a full 4-piece bathroom. The primary boasts walkout access to a private backyard deck, an ideal retreat for morning coffee or summer evenings. The lower level is partially finished, offering large above-grade windows, a cozy rec room or family area, a 3-piece bathroom, and a dedicated workshop at the back perfect for hobbies or additional storage. This level also provides direct access to the attached garage, making everyday tasks even easier. Don't miss your chance to own this gem book your private showing today! (id:60626)
Sutton Group - First Choice Realty Ltd.
197 Dunsdon Street
Brantford, Ontario
Welcome to this beautifully updated 3-bedroom, 2-bath home nestled in the desirable Briarpark neighborhood of Brantford. Offering the perfect blend of comfort, convenience, and outdoor enjoyment, this property is ideal for first-time home buyers or those looking to downsize without compromise. Step inside to discover a bright and inviting living space featuring a finished basement perfect for a rec room, home office, or additional living space. The kitchen and bathrooms have been tastefully updated, adding modern touches throughout the home. Outside, your private backyard oasis awaits! Enjoy warm summer days in the large in-ground pool, then unwind in the hot tub under the stars. Entertain with ease on the composite deck complete with built-in lighting, ideal for evening gatherings or quiet relaxation. Key features include 3 spacious bedrooms, 2 full baths, granite counters, fully finished basement, recently updated interior, large pool & hot tub, composite deck with lighting. Close to schools, public transit, major highways, and all conveniences. Don't miss your chance to own this move-in-ready gem in a family-friendly, well-connected neighborhood! (id:60626)
Coldwell Banker Momentum Realty
2933 Apple Dr
Campbell River, British Columbia
Welcome to this charming 3-bedroom, 2.5-bathroom two-storey home, ideally located on a quiet no-thru street in desirable Willow Point. This warm and inviting home sits on a level, fully fenced lot surrounded by mature trees, offering privacy and a peaceful atmosphere. The yard is lovely and functional, perfect for gardening, kids, or pets. There’s also plenty of room for all your toys, with generous RV parking and a detached 20x20 shop—ideal for a workshop, storage, or hobby space. Inside, you'll find a comfortable family layout with room to make it your own. While the home could use a little paint it’s clean, functional, and full of potential—a perfect opportunity to make it truly yours. Whether you're a growing family or looking for a quiet place to settle down, this property offers value and versatility in a sought-after neighbourhood. Proudly marketed by Kim Rollins Personal Real Estate Corporation & Jenna Begin, eXp Realty Your local experts, here to help you find home. (id:60626)
Exp Realty (Cr)
17 Mayer Street
The Nation, Ontario
*** OPEN HOUSE *** Saturday & Sunday 1pm-4pm at the Sales Center - 19 Mayer, Limoges. Welcome to "Le Bercail" a bold new take on modern living where striking design, generous space, and sun-filled interiors come together in this beautiful, brand-new 2-storey home. This modern 3-bedroom stunner is the ultimate blend of style, space, and comfort crafted for those who crave more than just the ordinary. Step into an open-concept main floor that instantly wows with natural light pouring through oversized windows, sleek designer finishes, and effortless flow that's perfect for entertaining or everyday living. A stylish powder room adds the perfect touch of convenience and class. Upstairs, three spacious bedrooms offer comfort and flexibility for families, guests, or a dreamy home office. Two beautifully finished 4-piece bathrooms mean there's plenty of room for everyone to refresh and recharge. Top it all off with an attached garage and you've got the total package: smart, sophisticated, and move-in ready. This is modern living done right and the perfect place to start your next chapter. (id:60626)
Exit Realty Matrix
3104 - 47 Mutual Street
Toronto, Ontario
Welcome to modern downtown living in this brand new NEVER LIVED IN 2-bedroom, 2-bathroom suite offering 660 sq. ft. of interior space plus a spacious 171 sq. ft. balcony including with full Tarion Warranty. Approximately $20,000 worth of upgrades added by developer at finishing stage included. The open-concept layout features a sleek, modern kitchen, sun-filled living space with floor-to-ceiling windows, and two spa-inspired bathrooms ideal for professionals, couples, or roommates seeking comfort and functionality. A locker is also included, offering added value and convenience worth approximately $7,500. Located in a luxury building with over 6,600 sq. ft. of top-tier amenities, including a state-of-the-art fitness center, stylish party room, expansive terrace, kids' playroom, and a pet spa. Just steps from Queen & Dundas subway, Eaton Centre, TMU, and St. Michaels Hospital, and only a 12-minute walk to the Financial District this is downtown convenience at its best. (id:60626)
Royal LePage Signature Realty
305 4788 Hastings Street
Burnaby, British Columbia
VALEO- A Boutique Building in a Prime Burnaby Location! A bright East facing 1 Bed & Den on the quiet side of the building with a very functional open concept layout & oversized patio. This home features A/C, high-end kitchen with quartz countertops, premium stainless appliances with gas cooktop & laminate floors throughout. The VRF heating /cooling system ensures comfort all year round. A well appointed bathroom with soaker tub & Kohler fixtures & The large Den is perfect for those working from home. Amenities include a rooftop terrace garden, seating & BBQ area to take in the views. Close to Everything the Heights has to offer, some of the best shopping, transit, parks and schools. A Rare Concrete Low-rise building and 2-5-10 Warranty. This one will not last long. 1 EV Parking. (id:60626)
Stilhavn Real Estate Services
43 - 335 Lighthouse Road
London South, Ontario
Summerside welcomes you to this charming 4-level side split detached condominium, offering space, comfort, and privacy in a well-maintained setting. The upper level features a spacious primary bedroom with a walk-in closet, a second bedroom, and a full bathroom. The main level includes a bright eat-in kitchen and an inviting family room, perfect for everyday living. The lower level provides a third bedroom, a second full bathroom, and another cozy family room, ideal for guests or a growing family. Downstairs, the finished basement offers a versatile recreation room with a dedicated sit-down area, perfect for relaxing or entertaining. Enjoy peace and quiet in your very private backyard oasis a rare find that offers the perfect space to unwind. Complete with an attached single-car garage, this home combines functionality with a relaxed lifestyle in a desirable community. Don't miss your opportunity to own this unique and spacious home. Book your private showing today! (id:60626)
Limelight Realty Inc.
415 Ivings Drive
Saugeen Shores, Ontario
This 1289 sq ft freehold bungalow townhome is currently under construction and anticipated to be move-in ready in approximately 90 days. The main floor boasts a bright, open-concept design with a spacious kitchen, dining area, and living room that walks out to a 12' x 10' covered deck ideal for indoor/outdoor living. Designed for comfort and convenience, the home features 2 bedrooms, 2 full bathrooms, and a laundry room with direct access to the attached garage. The unfinished basement offers excellent potential for future expansion, with an option to have it professionally finished to include 2 additional bedrooms, a 3-piece bathroom, and a family room for an additional $30,000. Quality Features Include: Quartz countertops in the kitchen, Hardwood & ceramic flooring throughout the main floor, 9' ceilings, Gas fireplace, Hardwood staircase to basement, Sodded yard & concrete driveway. HST is included in the purchase price, provided the Buyer qualifies for the rebate and assigns it to the Builder on closing. Prices and specifications subject to change without notice. (id:60626)
RE/MAX Land Exchange Ltd.
88 Grant Avenue
Hamilton, Ontario
Large 2 Family legal duplex home in a desirable Hamilton neighbourhood. Exceptional quality oak cabinets in kitchen and bathrooms. Home features separate entrances, separate heating & separate meters. Close to all amenities including public transit, shopping and schools. Walking distance to main bus route. Upstairs unit is currently rented. Tenant is willing to stay. Currently paying $1400/mth + utilities. (id:60626)
Keller Williams Complete Realty
119-121 Hanna West
Windsor, Ontario
6 spacious one bedroom apartments with character. Natural woodwork, huge closets and hardwood floors. Brick exterior, newer Boiler installed in Jan 2025. Full basement with grade entrance with common laundry area, plenty of storage, plus a finished basement unit currently used as manager's office with kitchenette and 3 pc bath. Mostly vinyl windows and extra blown in attic insulation. Six Hydro meters plus one house meter. Upper units 1 and 3 are rented at $550. and $893. (all incl.) and unit 2 rent is $665 plus half or hydro bill. 121 Hanna W rented at $1200. plus hydro. and 1605 Pelissier rented at $600. (all incl.). 1601 Pelissier rented for $1095. Plus hydro. (id:60626)
Realty One Group Iconic Brokerage
111 Sierra Road Sw
Medicine Hat, Alberta
Welcome to your future home in the beautiful SW Southridge neighbourhood! This brand new, never occupied 1,659 sqft two storey by Adorah Homes offers the perfect blend of modern design and thoughtful functionality. Currently in the final stages of construction, this is your chance to secure a fresh, untouched home in a desirable location close to schools, parks and walking paths. The main floor welcomes you with a bright, open concept layout featuring durable and stylish vinyl plank flooring throughout the great room, dining area, and kitchen. The kitchen is sure to be a showstopper with its custom (oyster white) maple cabinetry, quartz countertops and a large functional stained maple island. Step outside to your covered east facing back deck-which will be pine soffit to the underside of the roof deck vault, an ideal spot for morning coffee or evening BBQs. Upstairs, the Primary is designed to impress with a luxurious ensuite complete with a relaxing soaker tub, double vanity, tiled shower, and a walk-in closet. Two additional bedrooms, a full 4 pc bath, and convenient upstairs laundry (washer and dryer included) with a pull down rod and cabinets to complete the upper level. The fully finished basement adds even more flexibility to the home, offering a large family room with a built in modern entertainment unit and dry bar, a fourth bedroom, and an additional 4 pc bathroom. A finished, heated double car garage with floor drain and driveway provide plenty of parking and storage space. Don’t miss the chance to own a brand new home in one of the city’s most family friendly neighbourhoods. With construction nearing completion, you can look forward to moving into a home where everything is fresh, modern, and waiting for you. (id:60626)
River Street Real Estate
26 Marion Place
Hamilton, Ontario
Nestled on a tranquil court in Stoney Creeks highly coveted 'Plateau' neighbourhood, this charming 3-bedroom, 3-bathroom 1.5-storey home offers a rare blend of character, comfort, and an unbeatable location. Built in 1954 and lovingly maintained by the same family for approximately 60 years, this 1,414 square foot residence sits at the foot of the scenic Niagara Escarpment, offering picturesque views of the lush surrounding foliage. The inviting red brick exterior is complemented by double-wide surfaced parking for 6+ vehicles. Step inside to a welcoming foyer with a storage closet, leading to a formal living room adorned with cove ceilings and an oversized front window overlooking the front yard. A formal dining room flows seamlessly into the eat-in kitchen, which opens to a delightful 3-season sunroom with a skylight the perfect space to unwind while enjoying the natural surroundings. The main floor also features a convenient bedroom and a 4-piece bathroom. On the upper level, the spacious primary bedroom boasts a 2-piece ensuite, while the third bedroom provides flexibility for family or guests. A convenient side entrance offers direct access to both the upper and lower levels. The partially finished lower level includes a generous recreation room with a bar, a 3-piece bathroom, laundry area, workshop, and ample storage. Set on a mature 53.60 x 110 lot with a rear storage shed and natural gas BBQ hookup, the property offers endless potential. Notable updates include electrical on breakers, partial plumbing stack replacement, roof shingles (2018), furnace/central air conditioning (2020), and some windows (2023). Hardwood floors grace the upper two levels. Enjoy the quiet charm of this sought-after enclave with the historic Battlefield Park just minutes away, along with scenic trails, schools, shops, and quick highway access. A meticulously maintained gem in an irreplaceable setting. (id:60626)
Royal LePage State Realty
554 Elizabeth Street
Cobourg, Ontario
This beautifully maintained 3-bedroom, 2-bath home offers modern updates, natural light, and a family-friendly location. Nestled in a sought-after neighbourhood, it is just a short stroll to local schools, parks, and community amenities, making it ideal for putting down roots. Step inside to discover a bright and inviting living room, where large windows let the sunshine pour in, perfect for enjoying a morning coffee or unwinding with family at the end of the day. The thoughtful backsplit design creates a natural flow between living spaces, offering comfort and flexibility for today's lifestyle. The home has been freshly updated throughout, including a stylish modern bathroom that brings a touch of contemporary elegance. With three comfortable bedrooms, there's space for the whole family, a home office, or a welcoming guest room. Outside, a detached garage provides handy storage or workshop potential, while the private yard is ready for summer barbecues, children's playtime, or simply relaxing in your own green space. With its move-in-ready updates, warm and welcoming atmosphere, and unbeatable location where kids can walk to school in minutes, this home is more than just a place to live, its a lifestyle. (id:60626)
RE/MAX Hallmark First Group Realty Ltd.
4949 Abbott Street E
Ottawa, Ontario
Discover this beautifully upgraded and meticulously maintained townhome located in one of Ottawas most sought-after west end neighbourhoods. Move-in ready and packed with extras, this home stands out from the rest with a premium ~135ft deep lot, low-maintenance PVC fencing, interlock patio, convenient storage shed, and thoughtfully designed features throughout. Step inside to a spacious open-concept main floor, starting with a generous foyer that welcomes you home. The stunning chef's kitchen is the heart of the space, featuring quartz countertops, stainless steel appliances, and additional storage. The kitchen flows effortlessly into the dining and living areas, where soaring ceilings, automated upper window blinds, and a cozy gas fireplace create an inviting and stylish space perfect for entertaining or relaxing. Walk out to your private, fully fenced backyard retreat. Upstairs, the spacious primary bedroom offers a walk-in closet and spa-inspired ensuite with an oversized soaker tub and glass-enclosed shower. Two additional bedrooms, a full family bathroom, and a beautifully upgraded laundry room complete the second level.The fully finished basement adds valuable living space with a large family room ideal for movie nights, playtime, or working from home. Enjoy the convenience of an attached garage with inside entry, a main floor powder room, and driveway parking for two additional vehicles. Don't miss this rare opportunity to own a modern home in a prime location walking distance to parks, with thoughtful upgrades and a backyard oasis. Just move in and enjoy! (id:60626)
Sutton Group - Ottawa Realty
245 Dolce Crescent
Ottawa, Ontario
Riverside South's finest END unit town built by quality builder! This 3 bedrooms, 2.5 baths is conveniently located in the heart of this great family community. Close to the Earl Armstrong bridge and easy access to major roads, shopping, schools and parks. Tastefully updated with neutral paint, quartz in the kitchen and LED lighting fixtures. Main floor gleaming hardwood adds warmth to this open concept design with plenty of space to entertain guests and friends. Ceramic flooring in wet areas and kitchen which boast ample counter space. Chef's delight with working space island and stainless steel appliances. Upper levels features master bedroom with ensuite and WIC fit for a star! Two additional well sized bedrooms and main bath complete 2nd floor. Lower levels offers additional living space with finished rec room. Opportunities like this dont last long. Schedule your showing today! (id:60626)
Uni Realty Group Inc
1708 - 125 Western Battery Road
Toronto, Ontario
Welcome to The Tower On King West in the heart of Liberty Village! This well maintained 1+1 bedroom, 2 bathroom condo is bright and spacious with a sought after floorplan. 721 Sqft plus balcony! Open concept layout with engineered hardwood floors throughout creates seamless living that is both functional and cozy with all the luxuries of modern living. The updated kitchen, with its SS appliances, granite countertops, and breakfast bar overlook the full size living and dining areas . The living area features a walk out to the large, south facing balcony with incredible views of Liberty Village, CNE, BMO Field, the lake and more! The den is a generous size with a double closet, a versatile space that can easily fit a bed or be used as an office. The primary bedroom has a 2nd balcony walkout, dual balcony accessibility from the living room and bedroom, double closet, and a 4-piece ensuite bathroom. Everything you need to enjoy your comfortable, urban lifestyle. The building is well managed with 24 hour concierge and provides residents access to a rooftop terrace, gym, and vistor parking. Steps to Metro Grocery, restaurants, cafes, dog run, TTC, Exhibition Go Station, banks, pharmacies and so much more! Includes one parking spot and one locker. Don't miss viewing this unit, with its ideal features and outstanding location, it won't last long. (id:60626)
Century 21 Regal Realty Inc.
19 - 110 Napier Street W
Blue Mountains, Ontario
Welcome to The Woods at Applejack Thornbury Living at Its Best. Discover effortless living in this beautifully appointed bungalow townhome with over 1800 sqft of living space located in the coveted community of The Woods at Applejack. Perfect for downsizers, weekenders, or those seeking a year-round retreat, this 3-bedroom, 3 update bathrooms residence offers a seamless blend of comfort, functionality, and style. Beautifully renovated kitchen with white cabinets, quartz countertops, stainless steel range and microwave. Thoughtfully upgraded with wood flooring and a neutral colour palette, the open-concept main floor is bright and welcoming. The living and dining areas, anchored by a cozy gas fireplace, flow seamlessly to a private composite deck, perfect for morning coffee or evening entertaining in a peaceful, natural setting. The spacious main-floor primary bedroom offers a walk-in closet and a generous ensuite with a quartz countertop, creating a private sanctuary. The finished lower level expands your living space with a large recreation room, a third bedroom, an updated full bathroom, and ample storage, ideal for hosting family and friends. Practical touches like a single attached garage and main-floor laundry make everyday living easy and efficient. Enjoy access to a full suite of community amenities, including two swimming pools, tennis and pickleball courts, and a vibrant recreation centre. Step outside your door to explore Thornbury's boutique shops, acclaimed restaurants, the waterfront park, and the harbour, or jump on the Georgian Trail for year-round adventures. Golf courses, farmers' markets, ski resorts, and more are all within easy reach. This is more than a home it's a gateway to the relaxed, active lifestyle Thornbury is known for. ***Condo Fees include cable and internet*** (id:60626)
Revel Realty Inc.
40 Salengro Crescent
Moncton, New Brunswick
Welcome to 40 Salengro Crescent a beautifully appointed Executive 2-storey home located in the heart of Moncton North, just minutes from schools, shopping, and all amenities. The main level offers a warm and inviting layout featuring a spacious living room with a cozy propane fireplace, a formal dining room, and a well-equipped kitchen with granite countertops. A convenient 2-piece bathroom and main-level laundry round out this level, offering both style and functionality. Upstairs, you'll find a true Primary Bedroom retreat complete with two walk-in closets and a luxurious 4-piece ensuite bathroom. Two additional generously sized bedrooms and a 4-piece family bath provide ample space for the whole family. The bright and spacious basement boasts a massive family room, a 3-piece bathroom, a non-conforming bedroom ideal for guests or a home office, and plenty of storage space. Additional features include a double attached garage, new furnace with a ducted heat pump system for year-round efficiency and comfort, and beautifully landscaped grounds. This stunning home checks all the boxes space, style, and location! Contact your REALTOR® to schedule your private viewing today! (id:60626)
Coldwell Banker Select Realty
103 - 383 Adelaide Street E
Toronto, Ontario
Authentic hard loft with private terrace in the heart of downtown Toronto. Welcome to the iconic Liberty Lofts at 383 Adelaide Street East, where character and modern convenience meet. This rare one-bedroom main-floor hard loft offers soaring 11-foot ceilings, exposed brick and beams, oversized industrial windows, exposed ducts, and all the charm that comes with true loft living. The open concept layout is bright and versatile, blending historic details with contemporary finishes. The kitchen is designed for both style and function, flowing seamlessly into the spacious living and dining areas. The bedroom is tucked away for privacy while maintaining the loft's airy feel. Step outside onto your private 230 sqft. terrace, perfect for a morning coffee, entertaining, or simply unwinding at the end of the day. Get your BBQ on! This loft offers an ultra-rare gas line for you to cook up a storm on the terrace. Located in a boutique building rich with history, you're surrounded by vibrant neighbourhoods including St. Lawrence Market, Distillery District, Design District and Corktown. Cafés, restaurants, shops, and transit are all just steps from your door. A perfect blend of heritage and modern living, this loft is ideal for those seeking something truly unique in downtown Toronto. Don't miss this opportunity; they don't come up often. (id:60626)
Sage Real Estate Limited
483 Ewing Street
Cobourg, Ontario
A welcoming multi level side split in Cobourg's developed West end, you will appreciate more than just the location of this charming home! Nestled on a corner lot with streetscape views, new deck on the North entrance, detached garage/workshop, ample parking and well maintained grounds. The interior of this 3 bedroom home provides a semi open concept on the main level, spacious living room/dining and refreshed kitchen. Finished lower level with family room, laundry and plenty of usable storage, separate entrance to side yard and equally as bright given the split levels. This home is well suited for various buyers, whether you are considering a downsize or starting out, even a growing family, this could be your next move. Close proximity to desirable schools, walking distance to downtown and all amenities and classic curb appeal make for a great combination. You will appreciate the ability to personalize the interior spaces, set up roots in a welcoming community and enjoy the features abundant that this property has to offer. Features; Corner Lot, Multi Level Layout, Semi Open Concept, New Deck & Railing, Detached Garage/Workshop, Finished Lower Level, Additional 4th Level & Storage, Basement Walk Up, Low Maintenance Exterior, Ample Parking (id:60626)
Bosley Real Estate Ltd.
3667 Cornerstone Boulevard Ne
Calgary, Alberta
2 BEDROOM LEGAL BASEMENT SUITE | MAIN FLOOR BEDROOM & FULL BATHROOM | TOTAL 6 BEDROOMS | 1800 SQFT | Welcome to this Exceptional 2022-Built Fairview Model by Alliston Homes – Featuring a LEGAL BASEMENT SUITE and over 2,644 SQFT of beautifully designed living space!Step into a perfect blend of comfort and modern elegance. As you enter through the front door, you're greeted by a welcoming foyer and a spacious closet. A rare and thoughtful addition on the main floor is a full bedroom and a full bathroom with a standing shower – ideal for multi-generational living or hosting overnight guests. Continue into the open-concept living space where luxury vinyl plank flooring flows seamlessly throughout the main floor, offering both durability and contemporary charm.The heart of the home is the stunning chef’s kitchen, complete with upgraded stainless steel Whirlpool appliances, including a refrigerator, dishwasher, and built-in microwave hood fan. Crisp white cabinetry, quartz countertops, a stylish undermount sink, and a large window overlooking the backyard combine to create a bright and inviting cooking space. A pantry offers extra storage, and the dining and living areas provide the perfect backdrop for everyday living and entertaining.Upstairs, you’ll find a spacious primary bedroom retreat featuring a walk-in closet and a luxurious 4-piece ensuite. Two additional well-sized bedrooms, another full 4-piece bathroom, and a convenient upstairs laundry room round out this functional upper level designed for family comfort.Head downstairs to the fully developed LEGAL BASEMENT SUITE with a separate side entrance. This LEGAL Basement suite includes two large bedrooms with oversized windows, a cozy living room with 9-ft ceilings, a modern kitchen with stainless steel appliances, a 3-piece bathroom, its own laundry, and a dedicated furnace – ensuring privacy and year-round comfort. It’s a fantastic mortgage helper or investment opportunity!Enjoy summer BBQs and relaxin g evenings on the rear deck, with plenty of space for outdoor gatherings. Located in a prime area close to Chalo FreshCo, parks, playgrounds, bus stops, major highways, CrossIron Mills Mall, YYC Airport, schools, and all essential amenities – this home truly checks every box.Don’t miss your chance to own this move-in-ready gem! Call your REALTOR® today to schedule a private viewing before this incredible opportunity is gone! (id:60626)
Real Broker
1428 Highway 304
Cape Forchu, Nova Scotia
Welcome to 1428 Highway 304 Cape Forchu, NS. This 2 storey 3 season home is perched atop Cape Forchu with panoramic views of surrounding area and Yarmouth Harbour. There are views from the veranda's and open decks. There is 4.53 acres included with the property and a circular driveway. Once inside the warm and cozy feeling will draw you in. Heated with baseboard electric heat and a Jotul wood stove spring and fall evenings will be more comfortable. In the kitchen there are some very unique features to come and see. On the second level there are 3 bedrooms and 2 full bathrooms and one room even has access to the deck outside. (id:60626)
The Real Estate Store
38 Lavender Road Se
Calgary, Alberta
** OPEN HOUSE: Saturday, August 23rd 1-3pm ** Welcome to this stunning former showhome, with 3 bedrooms, and fully finished basement, with 2021 sq ft of developed living space thoughtfully designed and spread across three beautifully finished levels, situated on a desirable corner lot. This home features large windows that fill the space with natural light, and a wonderfully modern layout. On the main level, you'll find a immaculate kitchen with granite countertops, a central island, and a spacious dining area, perfect for family meals and entertaining. From here, a door leads directly to the back deck and the meticulously landscaped backyard, complete with an 8'x18' deck and a full lawn sprinkler system, and double detached garage. The lower level offers a cozy yet spacious living room anchored by an electric fireplace, along with a versatile den or office. Upstairs, you’ll find two generously sized bedrooms, including a primary suite featuring a walk-in closet with a custom PAX wardrobe system. The fully finished basement adds even more living space with bedroom, 4 piece bathroom and large family room ideal for a media room, home gym, or play area. With its combination of thoughtful design, energy efficiency, and premium finishes, this is a move-in-ready home that truly stands out. This home is packed with upgrades, including 19 solar panels, smart switches throughout, Hunter Douglas blinds, glass railings, and gemstone exterior lighting for year-round curb appeal. Stay comfortable year-round with central air conditioning and enjoy the convenience of a heated double detached garage with an EV plug-in. This home is located in Rangeview. It is a vibrant community built around garden-to-table living. With gardens, orchards, and greenhouses alongside parks, pathways, and gathering places, it fosters a connected and healthy lifestyle. Conveniently located near a movie theatre and the world’s largest YMCA, Rangeview blends modern amenities with nature-inspired living. D on't miss this one, book your showing today! (id:60626)
Exp Realty
20 Buckhorn Road
Kawartha Lakes, Ontario
Nestled halfway between the charming towns of Bobcaygeon and Lindsay, this raised bungalow is located in a family-friendly waterfront community. Featuring 3+2 bedrooms and two distinctly separate living quarters, this charming and well-maintained home is perfect for multi-generational living or potential rental income. The main level offers a spacious, sun-filled family room, a large eat-in kitchen with a walkout to an expansive deck perfect for enjoying stunning sunsets. You'll also find three generously sized bedrooms and two bathrooms, including one with a relaxing soaker tub and walkout to a private back deck overlooking the yard. The lower level features two additional bedrooms, a full 4-piece bath, an updated kitchen with stainless steel appliances, a large open-concept living and dining area, and convenient access to the garage. Just steps from your own deeded waterfront park on beautiful Sturgeon Lake, which is part of the 390-kilometer Trent-Severn Waterway. This property offers all the joys of waterfront living without the premium price tag. Bring your boat and start exploring! Exceptional value in a sought-after location. (id:60626)
Royal Heritage Realty Ltd.
6064 Nelson Rd
Nanaimo, British Columbia
Beautifully maintained 3-bed, 1-bath home in prime location. Backing directly onto parkland, this property offers rare privacy and tranquility while being close to it all. Inside, you’ll find laminate flooring throughout, a bright, functional layout, and pride of ownership at every turn. The spacious backyard offers a private oasis—perfect for relaxing or entertaining—with a lovely side garden area and a custom-built catio for your furry friends. From the back of the property, enjoy peek-a-boo ocean views, while the front showcases a scenic view of Mount Benson. The location is unbeatable: walking distance to both levels of schools, Longwood Station, grocery stores, Oliver Woods Community Centre, and more. This is a rare opportunity to own a freehold property in the heart of North Nanaimo—perfect for first-time buyers, downsizers, or investors looking for value in a prime area. All measurements and data are approximate and should be verified if deemed important. (id:60626)
Stonehaus Realty Corp.
1553 Coalbanks Boulevard W
Lethbridge, Alberta
Welcome to this stunning two-storey executive home in the heart of Copperwood, perfectly positioned at the center of Firelight Pond with what are truly the best views on the street. Here, you get the rare combination of city living with the peaceful backdrop of nature right outside your door. From the moment you step inside, the home feels bright, open, and designed with both elegance and family comfort in mind.The main floor is anchored by a spacious kitchen with a large island and breakfast bar, gas stove and built in oven ideal for everyday meals or entertaining friends. A convenient walk-through pantry makes bringing in groceries simple, while the open dining and living areas are framed by oversized windows showcasing the pond beyond. Step out to the raised deck and you’ll quickly realize why this is one of the most sought-after locations in Copperwood.Upstairs, you’ll find plenty of room for the whole family with four bedrooms, including a bonus room that has been converted into a fifth bedroom. A cozy family room, laundry, and full bathroom keep the upstairs practical, but it’s the primary suite that truly impresses. Wake up each morning to breathtaking pond views and enjoy the luxury of your six-piece ensuite, complete with dual vanities, a deep soaker tub, glass-enclosed tile shower, and a massive walk-in closet.The lower level adds even more versatility with a second kitchen, spacious living area, and walk-out access to the covered patio overlooking the water. Whether you choose to use this space as an illegal suite for revenue, for multi-generational living, or as the ultimate theater and rec room, it’s a flexible layout that adapts to your lifestyle.With five bedrooms, unmatched views, and a balance of executive finishes and family-friendly design, this Copperwood property is one of a kind. Living here means enjoying both the convenience of the city and the tranquility of Firelight Pond—a rare combination you’ll be proud to call home. (id:60626)
Real Broker
45 Ohara Lane
Hamilton, Ontario
Opportunity Knocks! Welcome To 45 Ohara Lane, A Chic Freehold Street Townhome In Ancaster’s Meadowland, Steps To Parks, Schools, Redeemer University With Shopping, Eateries And Entertainment Nearby. Excellent Access To Highway 403 For Commuters! A Short Drive To . The Tasteful Yet Manageable Landscaping Adds To The Curb Appeal That You Will Enjoy Coming Home To. The Stairs To The Main Level Are Enhanced By The Iron Spindles. Here You Find The Bright Living/Dining Room With Hardwood Floors, A Perfect Space To Entertain Or Simply Kick Back And Relax. The Modern Kitchen Features Quartz Countertops And Backsplash And Stainless-Steel Appliances. Enjoy The Morning Coffee Or Casual Meals In The Bright, Spacious Dinette. The 2 -Piece Powder Room Completes The Main Level. The Upper-Level Features 3 Bedrooms, All With Engineered Hardwood Floors, And A 3 Piece Bath With A Huge Glass-Door Shower With A Rainfall Showerhead. The Lower Level Offers The Family Room With Hardwood Floors And A Walk Out To The Fenced Rear Yard. Also On The Lower Level Is The Laundry/Utility Room, A Storage Room Plus Direct Access To The Garage With A Door Opener. Both The Furnace And Central Air Are Owned. This Carpet-Free Home Has Been Freshly Repainted Making It Move-In Ready For You! (id:60626)
RE/MAX Escarpment Realty Inc.
45 Ohara Lane
Hamilton, Ontario
Opportunity Knocks! Welcome To 45 Ohara Lane, A Chic Freehold Street Townhome In Ancasters Meadowland, Steps To Parks, Schools, Redeemer University With Shopping, Eateries And Entertainment Nearby. Excellent Access To Highway 403 For Commuters! A Short Drive To . The Tasteful Yet Manageable Landscaping Adds To The Curb Appeal That You Will Enjoy Coming Home To. The Stairs To The Main Level Are Enhanced By The Iron Spindles. Here You Find The Bright Living/Dining Room With Hardwood Floors, A Perfect Space To Entertain Or Simply Kick Back And Relax. The Modern Kitchen Features Quartz Countertops And Backsplash And Stainless-Steel Appliances. Enjoy The Morning Coffee Or Casual Meals In The Bright, Spacious Dinette. The 2 -Piece Powder Room Completes The Main Level. The Upper-Level Features 3 Bedrooms, All With Engineered Hardwood Floors, And A 3 Piece Bath With A Huge Glass-Door Shower With A Rainfall Showerhead. The Lower Level Offers The Family Room With Hardwood Floors And A Walk Out To The Fenced Rear Yard. Also On The Lower Level Is The Laundry/Utility Room, A Storage Room Plus Direct Access To The Garage With A Door Opener. Both The Furnace And Central Air Are Owned. This Carpet-Free Home Has Been Freshly Repainted Making It Move-In Ready For You! (id:60626)
RE/MAX Escarpment Realty Inc.
161 Tiffany Street
Cambridge, Ontario
EXCEPTIONAL VALUE!! Luxury at a price point everyone can afford! These homes are well under construction and can accommodate a 60 day closing! The "Tiffany Towns" quality built by New Villa Group. These modern FREEHOLD townhomes are located in a mature location close to schools, shopping and quick 401 access. These home feature 9 foot main floor ceilings, 8 foot interior doors, Engineered hardwood flooring throughout the main floor. Quality custom kitchens with quartz countertops. The second floor does not dissapoint featuring a large primary bedroom with a full 5 piece ensuite and walk in closet. Second floor laundry room. All New Villa Group homes come complete with a full 7 year Tarion warranty to ensure years of carefree living. (id:60626)
RE/MAX Real Estate Centre Inc.
#107 - 19 London Green Court
Toronto, Ontario
Spacious & bright 4-bedroom, 3-washrooms townhome in a family-friendly community! Featuring an open-concept great room area with wall size window with private porch and fenced yard, perfect for entertaining. Modern kitchen with ample storage & updated finishes. Generously sized bedrooms including a primary with walk-in closet. Convenient main floor laundry & parking included. Freshly painted, fully renovated washrooms, Well-maintained building with great amenities. Ideal location close to schools, parks, York University, shopping, TTC & major highways. Perfect for first-time buyers or investors! (id:60626)
Century 21 Paramount Realty Inc.
3963 13 Line N
Oro-Medonte, Ontario
Nestled in a sought-after, family-friendly neighbourhood, this beautifully updated raised bungalow is ready for its next chapter. Set on a generous 0.46-acre lot, it offers space, comfort, and convenience just a short walk to Warminster Public School and minutes from Coldwater, Orillia, and Highway 400. Inside, a bright, modern interior awaits, featuring new flooring on both levels and a fully renovated kitchen with crisp white cabinetry, a stylish tile backsplash, and a three-tier light fixture. The main level includes three bedrooms with double closets, a convenient linen closet, and an updated bathroom. The lower level expands your living space with a spacious family room complete with a cozy gas fireplace, a flexible office or playroom area, a large three-piece bathroom, and a bright fourth bedroom with above-grade windows and double closets. Fresh paint, modern light fixtures, new trim, and upgraded baseboard heaters add to the homes appeal. Step outside from the dining room to a generous deck overlooking the expansive backyard perfect for entertaining, gardening, or simply relaxing. Additional highlights include a durable metal roof, ample parking, and the potential to add a garage.Move-in ready and loaded with modern updates, this home is perfectly positioned for its next owners to add their personal finishing touches and make it truly shine. (id:60626)
Royal LePage First Contact Realty
63 Bernard Place Nw
Calgary, Alberta
Welcome to this stunning, fully renovated bi-level in the desirable community of Beddington Heights!This home has been upgraded inside and out, featuring new windows, gutters, soffits, and refreshed exterior finishes. Inside, you’ll find a shaker-style kitchen with quartz countertops, premium appliances, and high-end finishes throughout. The main floor offers 3 spacious bedrooms, including a primary suite with a private ensuite, plus a modern common bathroom. The bright lower level hosts a 2-bedroom illegal suite with a separate entrance and its own laundry — ideal for multi-generational living or mortgage helper potential.Outside, enjoy an oversized garage with an attached shop, complete with its own electrical panel, dedicated hot water tank, 2-ton engine hoist, venting, and plenty of workspace — perfect for hobbyists or someone starting a home-based business. The property also features a new furnace, new water tank, and HRV system, plus covered walkways along both sides of the home leading to the backyard. Close to schools, parks, shopping, and transit, this property is move-in ready and packed with possibilities! (id:60626)
Urban-Realty.ca
10334 146 St Nw
Edmonton, Alberta
Welcome to this stunning like-new home offering 1,968 sq ft of thoughtfully designed living space! Boasting 4 spacious bedrooms and 3.5 baths, this home features soaring 9’ ceilings on both the main floor and fully finished basement. A dramatic wall of glass highlights the staircase, while luxury vinyl plank flooring adds elegance & durability throughout the main level. The kitchen has quartz counters & upgraded stainless steel appliances. The oversized linear fireplace anchors the living space with style and warmth and the open concept makes the best use of space. Upstairs are 3 bedrooms, 2 have walk-in closets, and the primary en-suite is stunning- soaker tub; dual quartz vanities, glass shower. Enjoy the comfort of air conditioning and the convenience of upstairs laundry. The west-facing backyard is a dream with a large deck, beautifully landscaped yard, and full fencing. The oversized double detached garage (19’11” x 19’7”) includes sleek epoxy floors. Located in the great community of Grovenor! (id:60626)
RE/MAX River City
1104 - 8 The Esplanade
Toronto, Ontario
Designed by starchitect Daniel Libeskind, the L Tower stands out in Toronto's skyline. Located in the historic St. Lawrence Market area of east downtown, you'll be close to the Esplanade strip, Financial District, GO Bus, Union Station, highways, St. Lawrence Market, and parks, as well as steps to the coming CIBC Square II and the coming Path extension. This highly functional 1+1 luxury condo boasts a Studio Munge-designed modern kitchen with built-in Miele appliances, island storage, and generously-sized kitchen uppers, plus 10 ft. ceilings in the main living area and remote blind on main window. The king-sized bedroom, enhanced with a Hue light strip over top of remote controlled blackout blind adds great ambiance and relaxation, and there is a walk-in closet. Includes 1 parking and 1locker. Embrace city living in style! (id:60626)
Royal LePage Signature Realty
4277 Spago Crescent
Windsor, Ontario
THIS FULLY FINISHED RAISED RANCH IN ONE OF THE MOST DESIRABLE AREAS OF WALKER GATES IS SURE TO IMPRESS YOU. MAIN FLOOR OFFERS LARGE LIVING ROOM WITH FORMAL DINING ROOM, LARGE KITCHEN WITH EATING AREA AND DOUBLE DOOR TO PRIVATE DECK WITH NO BACKYARD NEIGHBOURS. 3 BEDROOMS AND FULL BATH ROOM. LOWER LEVEL OFFERS LARGE FAMILY ROOM WITH GAS FIREPLACE, OFFICE (CAN BE CONVERTED TO BR), 4TH BEDROOM AND FULL BATHROOM.LOTS OF UPGRADES INCLUDE, NEW LIGHTING, NEWLY PAINTED, SOME NEW FLOORING, REFRESHED BATHROOMS, NEW EXHAUST FAN, AND LOT MORE. Contact listing agent for showings. (id:60626)
Deerbrook Realty Inc.
10912 112 Avenue
Fort St. John, British Columbia
Welcome to this exceptional 5-bedroom, 4-bathroom walk-out bungalow nestled in a peaceful cul-de-sac. With RV parking, a 6-car driveway, and extensive upgrades throughout, this home offers a thoughtful blend of elegance, functionality, and modern comfort. Designed with families and entertaining in mind, the spacious layout provides both privacy and room to gather. From the upgraded finishes to the well-planned flow of living spaces, every detail has been carefully curated. Located in a family-friendly neighborhood, this home is the perfect combination of luxury and practicality. Whether you're hosting guests or enjoying quiet time at home, this property delivers. This is truly a must-see! (id:60626)
RE/MAX Action Realty Inc
1133 Hemlock Street
Clarence-Rockland, Ontario
Welcome to your dream home on a premium cul-de-sac lot with no rear neighbours and only one neighbour beside you. Nestled in privacy and surrounded by nature, this beautifully renovated 4-bedroom home blends modern comfort with peaceful living. From the moment you arrive, you'll notice the countless upgrades that make this property truly move-in ready. Inside, the main level features an inviting open-concept kitchen with stainless steel appliances (2021), a breakfast bar, and a custom pantry for exceptional storage. The dining and living areas are bright and welcoming, with a large front-facing window, a gas fireplace, and smooth ceilings after popcorn removal. Real hardwood flooring, installed in 2022 and carried up the stairs, adds warmth, complemented by new light fixtures and LED potlights. Upstairs, the primary bedroom includes a walk-in closet, alongside a second bedroom and a third styled as a home office. The walk-out family room, now used as a dining space, flows to the backyard retreat, where a large deck (2022), custom gazebo, and hot tub invite year-round entertaining. The finished basement expands your living space with a cozy second family room, fourth bedroom, and laundry/mechanical area. This home is energy-efficient, with primary heating provided by two high end natural gas fireplaces (2015). The baseboard heating has not been used in over 12 years. Major updates bring peace of mind, including a new roof (2024), window treatments (2022), sump drain line replacement (2025), and the convenience of a 50-amp Generlink system. The septic is located in the front yard. Every detail has been thoughtfully updated so you can simply move in and enjoy. With no rear neighbours, a premium private lot, and a tranquil setting, this home offers the perfect blend of upgrades and serenity. Don't forget to checkout the FLOOR PLAN and 3D TOUR. Call your Realtor to book a showing today! (id:60626)
One Percent Realty Ltd.
6609 Grande Banks
Grande Prairie, Alberta
Stunning Two-Storey Home Backing onto Bear Creek – Your Private Retreat Awaits! Nestled in the upscale Grande Banks neighborhood, this remarkable two-storey home offers over 2200 sq. ft. of luxurious living space and a perfect blend of comfort, elegance, and privacy. Backing onto the serene Bear Creek, enjoy the tranquility of nature with the added seclusion of mature trees that provide privacy and a peaceful atmosphere. Step outside and you'll be welcomed by a beautifully landscaped, fully fenced yard adorned with vibrant shrubs and flowers. A stamped concrete pad off the rear garage overhead door makes for an ideal space to entertain or relax. The covered deck offers a perfect vantage point to take in the views of your private oasis and the lush natural surroundings. Inside, this home shows like a show home! The bright and inviting white kitchen is a chef's dream with pristine quartz countertops, upgraded appliances, and plenty of cabinet storage, including a spacious pantry. The large dining area overlooks the yard and trees, creating the perfect setting for family meals or entertaining guests. The cozy living room features a modern fireplace and a stunning feature wall, creating a warm and inviting atmosphere for relaxation. Upstairs, the home maximizes its layout with 3 spacious bedrooms, a versatile bonus room, and a luxurious primary bedroom that boasts a grand 4 piece ensuite, and a walk-in closet. Additional highlights include central air conditioning for year-round comfort, custom blinds throughout, and upgraded flooring that adds sophistication to every room. The heated triple garage, with a drive-through bay, provides ample space for vehicles and storage, making this home as practical as it is beautiful. Located just minutes from the Eastlink Center, schools, and local amenities, this property offers both convenience and the beauty of nature, with nearby parks and natural trails along Bear Creek for outdoor enthusiasts. Come see this exceptional home in person and experience the peaceful luxury and comfort it has to offer. You won't want to miss out on this one! (id:60626)
RE/MAX Grande Prairie
391 Harrison Drive
Sudbury, Ontario
Country charm meets city convenience in this South End gem! Just moments from HSN, top-rated schools, boutique shopping, beloved local restaurants, and quick access to HWY 69 for spontaneous day trips to Toronto for a Jays game, this home delivers the best of both worlds. Set on an oversized lot, you’ll enjoy a private backyard retreat perfect for summer evening BBQs, quiet morning coffees, and a safe haven for little feet and furry friends to roam. Inside, the main floor offers a bright and airy open-concept kitchen, dining, and living area, flowing seamlessly to your backyard oasis through the dining space, an entertainer’s dream, no matter the season. You will also find the spacious primary bedroom with a custom walk-in closet and stunning ensuite here on the main floor. The kitchen features built-in appliances, large centre island, and floor-to-ceiling cabinets. Upstairs, you’ll find two generous bedrooms, along with a stylish full bathroom. In the lower level, cozy up in the spacious family room anchored by a warm gas fireplace, complete with a second full bathroom and abundant storage for all your seasonal décor and extras. Whether you’re a growing family craving space, or an empty nester ready to host family and friends in style, this all brick South End beauty checks every box. Don’t let this charmer slip away. Schedule your private tour today and start the next chapter in your family’s story. (id:60626)
Real Broker Ontario Ltd
141 Ontario Street
Port Hope, Ontario
Discover the charm of this beautifully transformed duplex featuring a spacious upper unit with 3 bedrooms and 1 bath, as well as a cozy main floor unit offering 2 bedrooms and 2 baths. Every corner has been thoughtfully upgraded, showcasing 2 brand-new kitchens, modern bathrooms, elegant flooring, fresh drywall, stylish lighting, and a complete repaint, all adorned with delightful decorative touches. Nestled in the vibrant heart of Port Hope, this property is just a short stroll from downtown amenities, Trinity College, and the picturesque waterfront. Whether you choose to occupy one unit and rent out the other or explore your investment options, With the entire property being fully vacant, the potential here is limitless! The spacious fenced yard ensures your privacy, while the inviting front porch and rear deck create perfect spots for relaxation or entertaining. Additional perks include parking for up to 4 vehicles and two convenient laundry areas. All major renovations have been expertly completed, making this a truly turn-key property that's ready for you to call home or to add to your investment portfolio. Don't miss out on this unique opportunity! (id:60626)
Royal LePage Proalliance Realty
133 Oldham Street
London South, Ontario
This property is now vacant. This Glen Cairn Woods, Cape Cod style, 2 story home has been renovated and is truly a one of a kind. The large covered front porch offers pot lighting and ceiling fans is great to place to enjoy a coffee or tea and just relax and enjoy the outdoors. You will be wowed when you enter this home.... the soaring ceilings, updated kitchen with all the bells & whistles including LOADS of quartz countertops and the beautiful wide plank hardwood floors are sure to impress. The main floor features an open concept great room, dream kitchen with custom island large enough to seat the whole family , 2 generously sized bedrooms, one with a rough-in laundry room, and a 3 piece bathroom. Upstairs is a home of it's own with a sprawling primary bedroom with ensuite bath & fireplace, family room with fireplace overlooking the main floor, 2 more bedrooms and a 3rd full bath. The lower level offers a finished spacious recroom, laundry room and space for a home gym. Hydro panel has been upgraded to 200amps. Small side yard is fully fenced and can be accessed by front gate or rear deck. Ample parking with an over-sized garage and private double driveway. This is the largest home on the block and is perfectly located near the highway, hospital, shopping and schools. (id:60626)
Blue Forest Realty Inc.
242 Upper Mount Albion Road Unit# 21
Stoney Creek, Ontario
Immaculate “Move-In Ready” 2 storey townhouse located in an upscale enclave of similarly maintained properties boasting preferred east Mountain location - offering close proximity to schools, churches, health/wellness centers, arenas/rec centers, golf courses, shopping, city transit, quick & easy Red Hill/Linc access. Includes 2006 built brick/sided home situated on 20ft x 92.76ft serviced lot introducing 1450sf of tastefully appointed living area (585sf 1st floor / 865sf 2nd floor), 585sf finished on-grade basement includes direct man door entry to attached 280sf garage. Inviting covered porch provides access to roomy front foyer - follow 7 shorts steps up gleaming wood staircase to bright main level showcasing “Chef-Worthy” kitchen sporting rich, dark cabinetry, designer breakfast island, tile back-splash & stainless steel appliances, functional dinette includes sliding door walk-out to private 400sf tiered wooden deck system - segues to comfortable family room accented with 9ft tray ceilings & oversized windows - design seamlessly flows past 2pc powder room - completed with elegant primary bedroom enjoying roomy corridor flanked by large closets leading to personal 4pc en-suite. A few more stairs higher ascend to spacious upper level hallway includes 2 roomy bedrooms, 4pc main bath & laundry station tucked conveniently behind closet doors. Relax or entertain in the open & airy grade level basement family room includes 2pc bath, multiple storage rooms & utility room. Beautiful engineered hardwood flooring compliment warm, soft interior with distinguished flair. Notable extras - n/g furnace, AC, all near new quality appliances inc new dishwasher-2025, new roof shingles-2021, insulated roll-up garage door with side mounted garage door opener, paved driveway & visitor parking. Includes reasonable $129 p/month road maintenance fee. Experience a stylish life-style meeting most everyone's budget. (id:60626)
RE/MAX Escarpment Realty Inc.
2322 Old Muskoka Road
Huntsville, Ontario
There's a certain kind of peace that can't be found within city limits. A deeper breath, a slower rhythm, a return to what matters. Set on just over 5 acres in Muskoka's countryside, this warm and welcoming two-bedroom, one-bathroom farmhouse is tucked away from the road, offering rare privacy and an invitation to live more connected, more intentionally. Located between Bracebridge and Huntsville, and only 2km to HWY 11, it's a place where modern convenience meets the timeless beauty of open fields, mature gardens, and life lived outdoors. Whether you're tending to your horses in the barn or gathering fresh eggs from the coop, this is a property that supports your homesteading dreams. Elderberry, apple, and cherry trees, along with perennial beds full of medicinal herbs and flowers, invite you to harvest, preserve, and grow with the seasons. Every inch of this land feels like a story unfolding, inviting you to breathe deeper, listen more closely, and live in sync with the natural world. Walk the garden in the mornings, harvest your own food, or simply breathe in the scent of pine and earth. From quiet trails to a private pond, open pasture to perennial beds, every part of the property invites you to tune into the seasons.This home radiates comfort and warmth. A wood stove anchors the living space perfect for curling up with a good book as the sun sets over the treetops. The open layout is simple, purposeful, and designed for connection perfect for those craving stillness, time with the people they love, and quiet moments immersed in nature. A 40' x 25' heated and insulated garage/shop is ready for hands-on projects, storage, or a creative studio space.This property isn't just about what it has, it's about how it feels. Like stepping into a world where you're connected to the land, and to the calm of nature. If you've been searching for a life with more calm, more nature, and more meaning this could be the home you've been hoping to find! (id:60626)
Peryle Keye Real Estate Brokerage

