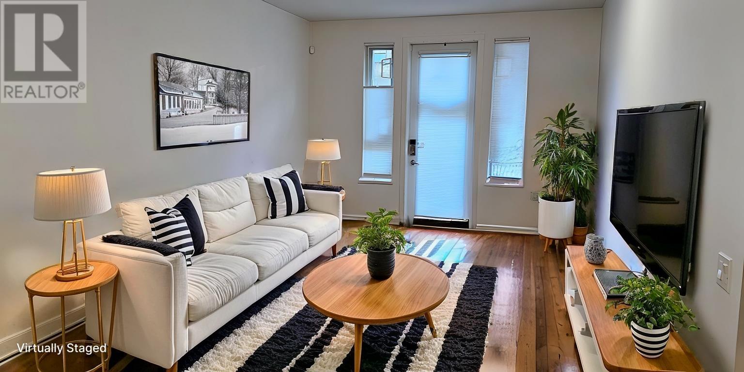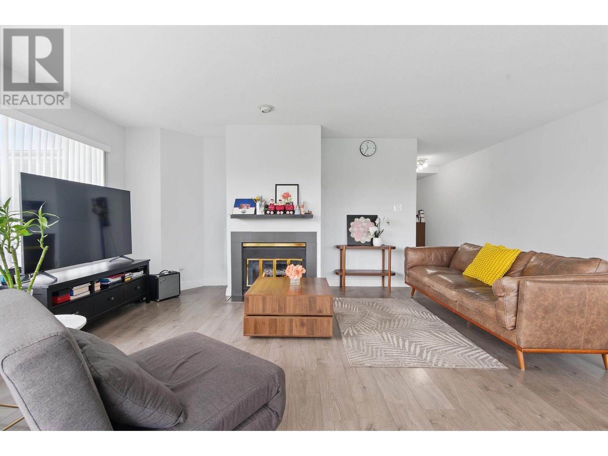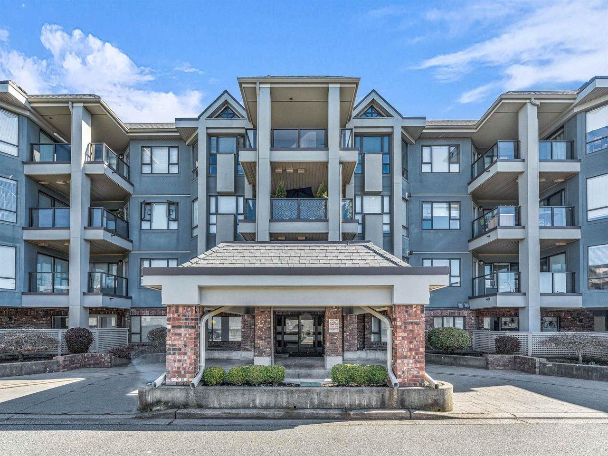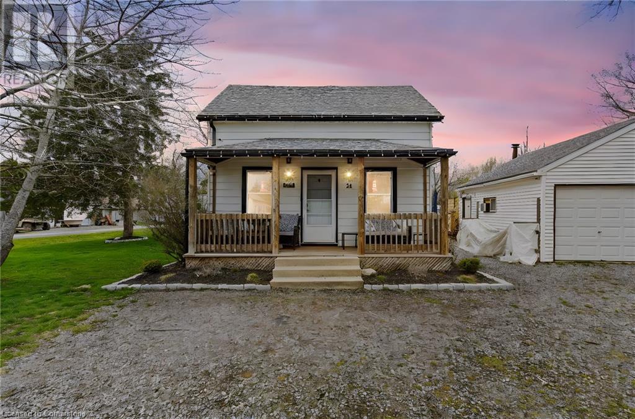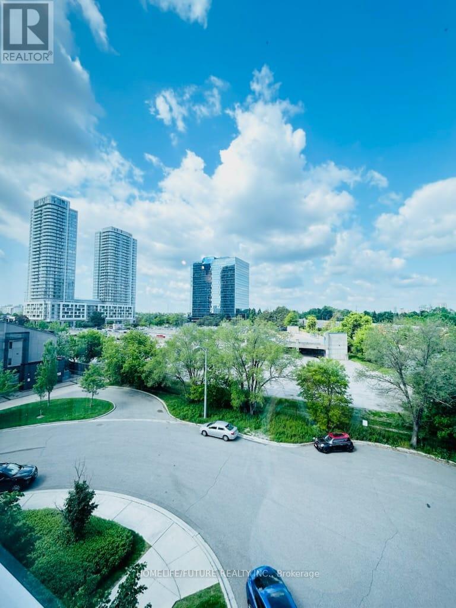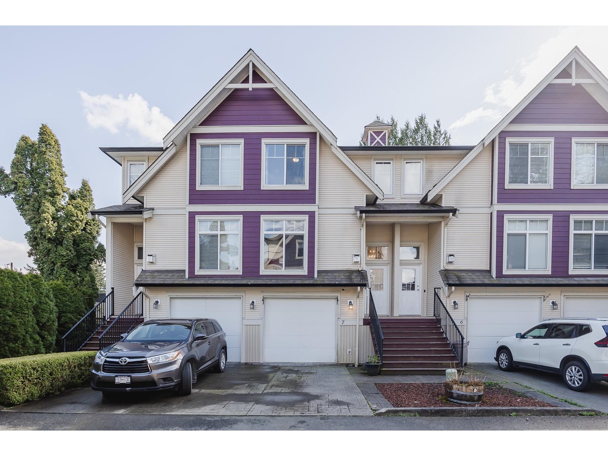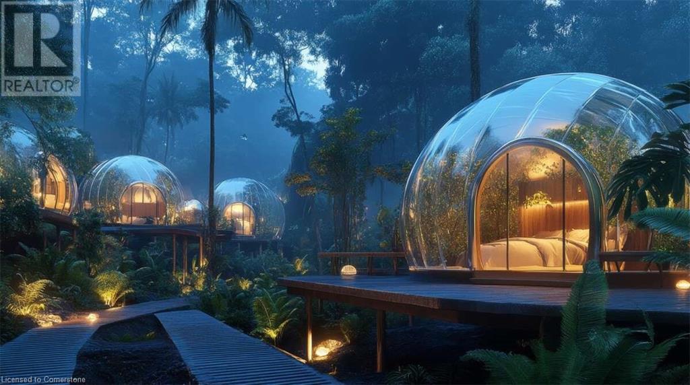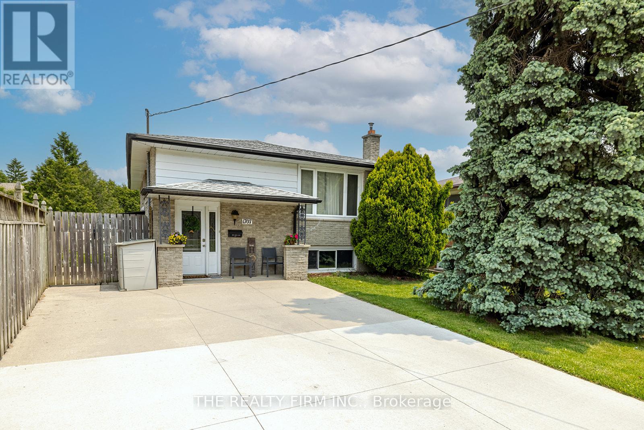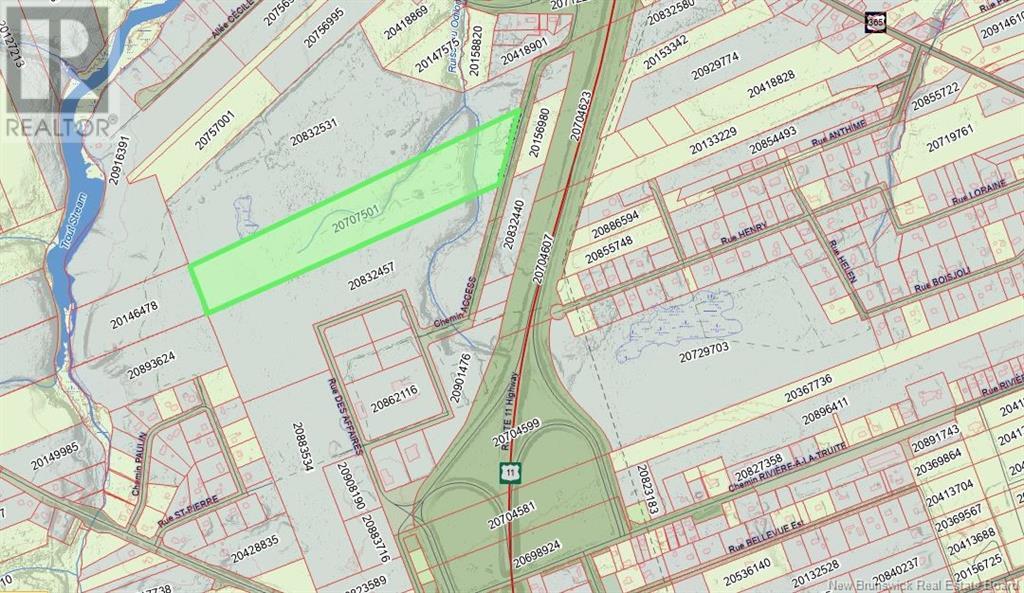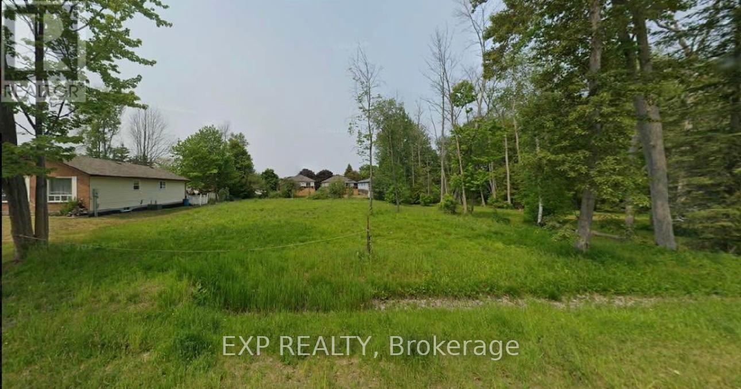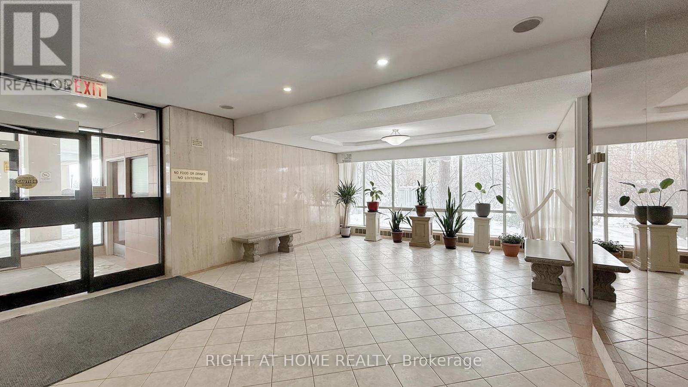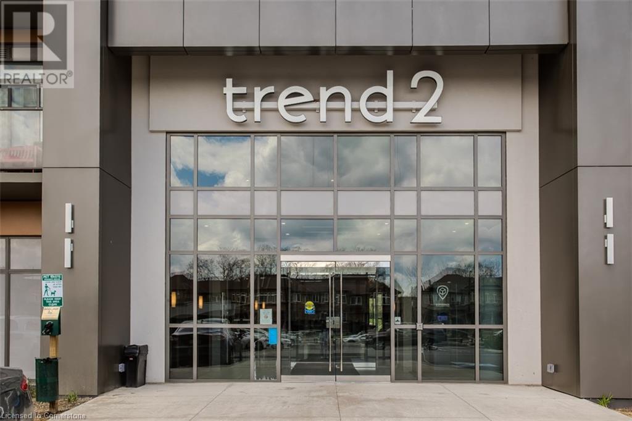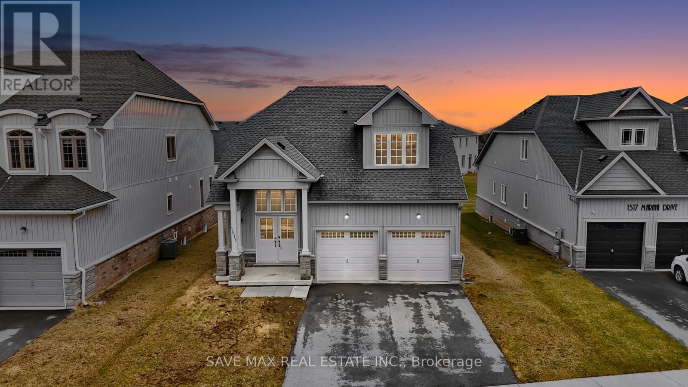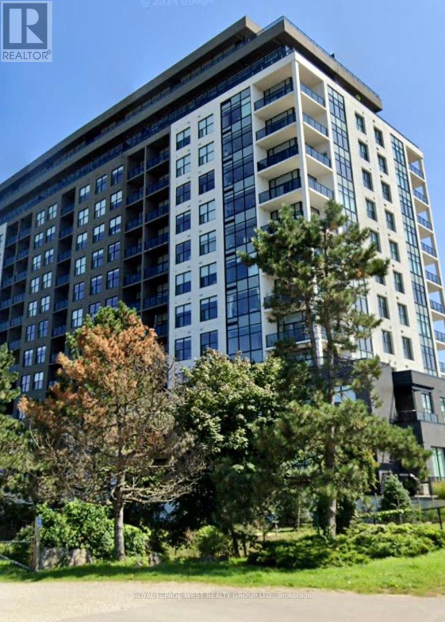108 9250 University High Street
Burnaby, British Columbia
Well-designed 2 bed, 2 bath condo at SFU Burnaby with a smart split-bedroom layout-each with its own bathroom for ideal privacy between family members. Rare ground-floor unit with a private back entrance and patio, offering a townhouse-like feel. Proven rental income with no history of vacancy, making it a strong investment opportunity. Just steps to SFU campus, transit loop, University Highlands Elementary, Nester´s Market, Tim Hortons, shops, and dining. Enjoy nature trails, clean mountain air, and a vibrant, safe community. Perfect for students, young families, or savvy investors. Easy to show, bring your offer. Some photos are virtually staged. (id:60626)
Exp Realty Of Canada
104 7480 Gilbert Road
Richmond, British Columbia
Nice Brighouse South neighbourhood. Extra large, Newer Renovation 1122 sqft unit offers 2 Bedroom Corner unit. Very spacious and very bright unit with gas fireplace, in suite laundry room, locker on same floor and two balconies. Building is well maintained with new roof. Move-in condition. Convenient location, walk to Minoru Park, library, swimming pool, schools and few steps to bus station.Ferris Elementary and Richmond Secondary. Don't miss it! Open House: July 27, Sun, 3-5pm. (id:60626)
RE/MAX City Realty
314 - 225 Webb Drive
Mississauga, Ontario
Welcome To Solstice! Located in the Heart of Mississauga, Steps to Square One Mall & Mississauga Celebration Square. This Spacious & Generously Laid Out & Sought After Corner Unit, Split Bedroom Plan Boasts Huge Windows Letting In All The Spectacular Light! Walkout Private Balcony, Open Concept Living/Dining/Den (Ideal Office Space) Modern Kitchen, Primary Bedroom Features His/Her Closets & Private 4Pc Ensuite Bath! 2nd Bdrm Features Wrap Around Windows & Dble Closet. Ensuite Laundry, Laminate Flooring Thru-Out! ***Bonus Fabulous Parking Spot On Same Level 3 & No Elevators To Take!*** Walk Right Out Your Door To Your Parking Only Steps Away! The Solstice Condo Offers Grand, Luxurious Modern Living! Excellent Schools, Transit, Sheridan College, Library, Highway 403, New Upcoming LRT, QEW, Cooksville GO Easily Accessed. Grand 100Sqft Private Balcony. Reminiscent Of A Hotel. Original Builder's Model Suite. Beautiful Amenities include Indoor Pool, Indoor/Outdoor Hot Tubs, State of the Art Equipped Gym, Yoga Studio Rooms, Sauna/Steam Room, Billiards/Media, 2 Fully Furnished Guest Rooms, Terrace W/BBQ, Party Room, 24Hr Concierge, Visitor Parking. Dedicated Children's Play Area, Outdoor Deck. Tranquil Kariya Park, This Prime Location Offers Unparalleled Convenience. Everything You Need Is Right At Your Doorstep! **Pet Friendly Condo** (id:60626)
Citygate Realty Inc.
306 15241 18 Avenue
Surrey, British Columbia
Looking for a sound investment in a well-maintained building with a proactive strata? Welcome to Cranberry Lane! This spacious 2-bedroom, 2-bathroom unit features updated designer paint colours and laminate flooring, a cozy gas fireplace, new blinds, and a brand new hot water tank. Located in an incredibly versatile area: Walking distance to shops, restaurants, services, parks, & schools - right on a bus route that easily connects commuters to all corners of Greater Vancouver & the Fraser Valley - and of course, just minutes away from beautiful White Rock Beach. This building has undergone substantial upgrades over the years, including refurbished elevator, new make-up air units, & more. Includes secure visitor parking, 1 parking stall, & 1 storage locker. (id:60626)
Exp Realty Of Canada
Century 21 Coastal Realty Ltd.
24 Margaret Street
Thorold, Ontario
Charming Country Retreat on Just Under Half an Acre! Escape to your own private oasis with this beautifully maintained 3-bedroom, 1-bath country-style home, nestled on a stunning landscaped lot just shy of half an acre. Surrounded by mature trees and lush greenery, the expansive yard features a serene pond, an above-ground pool, and ample space for outdoor living and entertaining. Step inside to find a warm and inviting interior with a thoughtfully updated kitchen, perfect for family meals or hosting friends. The spacious layout blends rustic charm with modern touches, offering comfort and functionality throughout. For the hobbyist or handyman, you'll love the full detached 2-car garage/workshop, complete with hydro. Plus, a powered shed and seacan provide endless storage and workspace possibilities. If you're looking for peaceful living with all the extras, this property delivers. Don’t miss your chance to own a slice of country paradise! (id:60626)
Michael St. Jean Realty Inc.
422 - 275 Village Green Square
Toronto, Ontario
Experience upscale urban living at the highly sought-after Avani Condos by Tridel just 5 years young! This beautifully maintained 2-bedroom, 2-bathroom suite includes 1 parking space . Enjoy breathtaking views overlooking the serene courtyard and parkette. In pristine condition, this unit features stylish laminate floors throughout and a contemporary open-concept kitchen equipped with sleek stainless steel appliances. The generously sized bedroom offers fantastic views and natural light. Take advantage of exceptional building amenities located on the 3rd floor, including 24-hour concierge and security, a fully equipped gym, yoga studio, guest suites, visitor parking, BBQ terrace with lounge area, and an elegant party/meeting room. Conveniently located just minutes from Hwy 401, Scarborough Town Centre, Kennedy Commons, Centennial College, Walmart, grocery stores, public transit, parks, and a variety of restaurants. Ideal for first-time buyers or savvy investors. Monthly maintenance fees include high-speed internet. (id:60626)
Homelife/future Realty Inc.
7 46608 Yale Road, Chilliwack Proper East
Chilliwack, British Columbia
HUGE BACK YARD!!! Welcome to Thornberry Lane. You will fall in love with this 1450+sqft, 3 bdrm+Den, 3 bath, townhome which is situated in a small, well-maintained strata of only 8 units. This unit offers a full-size driveway, newer stainless appliance package w/Gas range and Bosch D/W, and a relatively private back deck off the kitchen to take in the mountain views! The top floor offers 3 bedrooms and 2 full size bathrooms, one being the master suite, which features a large closet and an ensuite. The Main level is open and flows from the living room to the kitchen and out to the patio. The lower level has your garage, den, laundry area and entrance to your huge backyard, which features an excellent gazebo area for entertaining on those nice days! All this situated in a central location. Call Today to book your private tour! * PREC - Personal Real Estate Corporation (id:60626)
Pathway Executives Realty Inc.
0 Nagaya Drive
Kilworthy, Ontario
For more information click the brochure button. Great for Tiny Homes on wheels or use it for Glamping. 16 lots make up this parcel. Zoned RC-4, steps from the beach. Not Rural it's within the urban boundary of Gravenhurst. 2 Municipal road allowances have been surveyed in 2022 Trail permits are available at the MNR. Mere 1.5 hours from Toronto. Nagaya Beach & boat launch, Kluey's Bay, Kahshe Lake. In the peak of Summer the water here is warmer than the Hawaiian Ocean! With waters calm enough for a sunset - midnight cruise! You can make Hawaiians jealous! Also take advantage of the winter market using hot tents! Road allowances are currently open for foot traffic. For a trail permit you can apply at Ministry of Natural Resources. Both unopened road allowances have been surveyed Along with 16 - 20 feet x 50 feet lot's. Great potential for extra additional excursion income including seadoo rentals, boat rentals, guided tours, cliff jumping, archery, axe throwing. Great traffic in the winter, 45 min from 2 ski resorts. Entice other local BNB traffic too! With stunning views looking out to granite outcrop and forest. Crown land trail permits can be potentially obtained from the MNR. Some photos are rendered. (id:60626)
Easy List Realty Ltd.
1707 Hansuld Street
London East, Ontario
TWO UNITS with vacant possession! Calling all savvy investors and multi-generational households; Are you a parent with a child attending Fanshawe College? Help offset your costs by renting out additional rooms, with AMPLE space in this all-brick bi-level that offers exceptional versatility and value. This spacious property boasts SIX large and legal bedrooms, TWO FULL BATHROOMS, TWO KITCHENS, DUAL laundry, COMPLETE SEPARATE ENTRY, and plenty of parking, making it an ideal setup for income-generating opportunities OR extended families. The main level is bright and inviting, featuring a sunlit living room with expansive windows and a functional U-shaped kitchen equipped with stainless steel appliances (4yrs approx). Down the hall, you'll find three generously sized bedrooms, including a primary suite with patio doors leading to a raised back deck. A 4-piece bathroom and convenient main-floor laundry complete the upper level. The fully finished lower level offers incredible IN-LAW SUITE, showcasing a cozy living room warmed by a gas fireplace, three additional bedrooms, a second full kitchen, and another 4-piece bath. Whether you're housing extended family, hosting guests, or creating a rental suite, this space adapts to your needs. Step outside to a private, fully fenced backyard, featuring a 2023 saltwater above-ground pool, a spacious lower deck, patio area, and mature trees that provide both charm and privacy. Updates include shingles (2020), furnace and A/C (2014), laminate flooring on the main level (2018), and several window replacements. All of this located minutes from Fanshawe College, shopping centers, parks, and more. Main floor already has steel beam put in to open up living room & only have 2 bedrooms & even larger living space! IMMEDIATE CLOSING AVAILABLE. (id:60626)
The Realty Firm Inc.
142 Shirley Street
Thames Centre, Ontario
This affordable and beautiful bungalow located in the anticipated Elliott Estates Development is a wonderful alternative to condo living. Bright and spacious with 9 ceilings, main floor laundry. The eating area is sure to accommodate everyone, the spacious family room and almost an entire wall of glass will allow for the natural light to fill the room. The primary bedroom is located at the rear of the home and has a walk-in closet as well as a 4pc ensuite with walk in shower and tub. The lower level is awaiting your personal touch. Built by Dick Masse Homes Ltd. A local, reputable builder for over 35 years. Located less than 15 minutes from Masonville area, 10 minutes from east London. Some photos are from 140 Shirley - located next door First time buyers may be eligible for FTHB GST Rebate this could result in a purchase price of $572,388.42 More information at https://www.canada.ca/en/department-finance/news/2025/05/gst-relief-for-first-time-home-buyers-on-new-homes-valued-up-to-15-million.html (id:60626)
Blue Forest Realty Inc.
Lot Petit-Tracadie Road
Tracadie, New Brunswick
1.84 Hectares of Prime Land for future commercial Developpement situated right behind Kent Building supplies in Tracadie NB . (id:60626)
Royal LePage Parkwood Realty
104 Smallman Drive
Wasaga Beach, Ontario
Great Opportunity To Build Your Dream Home or Investment Property On This Large 100ft X150ft Lot.Sewer and Water Connection Stubs Installed at Lot Line by Sellers. Electric, Gas, Cable isAlsoAvailable for Easy Connection. Only 10 Minutes From the Beach. Close to Many Amenities,Restaurantsand Stores Such as Walmart, Real Canadian Superstore, Home Hardware, Canadian Tire & LotsMore.Desirable Vacation Destination and Tourist Hot Spot. Close to the Marlwood Golf andCountry Club andThe Baywood Golf & Country Club. Please Book Appointment With Listing Brokerage Prior ToWalkingProperty. (id:60626)
Exp Realty
329 9979 140 Street
Surrey, British Columbia
Prime Location in Surrey-Spacious 2-Bed plus Den, 2-Bath Condo, 1,000+ Sqft. Bright & roomy condo with 3 beds, 2 full baths, cozy fireplace, and private balcony on the quiet side of the building. The Unit is located steps away from the elevator. Features include in-suite laundry, 2 parking spots. Steps to SkyTrain, SFU, Central City Mall, parks, Jim Pattison Care Centre, rec centre, UBC-future, & hospital. Pet & rental friendly with low strata fees. Perfect for living or investment! Walk to everything. Ideally situated within walking distance to Green Timbers Park. Centrally located close to shopping, Surrey Central and Guildford Mall, schools, and everyday amenities. (id:60626)
Exp Realty Of Canada
231 Penmeadows Close Se
Calgary, Alberta
Welcome to this fully renovated bi-level in Penbrooke Meadows. This house provides a touch of coziness and simplicity, perfect to call it your next home. Upon entering the home, you'll find a split entrance, one leading upstairs and one downstairs, both with separate doors for potential rental income. The main floor is completed with 3 bedrooms, one full bathroom and its own stacked washer and dryer unit. The living room includes a huge window for natural lighting plus furnished with a fireplace and recessed lighting to bring warmth into this modern design. With open access to the kitchen, you'll find it equipped with new appliances, and new cabinetry that is every chef's dream. Through the kitchen you have access to your own balcony for your morning coffee space. The illegal basement suite offers 2 bedrooms, 1 full bathroom, a big rec room and a new kitchen that is also fully equipped with appliances and its own washer plus dryer. This lot features its own yard that is located on the side of the house beside the main entrance, that is perfect to host your friends for outdoor gatherings! Alongside the yard, you'll find a heated double garage that is perfect for those winter storms. Don't wait on this property and book your showing today with your favourite realtor! (id:60626)
Urban-Realty.ca
320 Moody Street
Southgate, Ontario
Discover the charm of small-town living in this beautifully upgraded home, tucked away in the growing community of Edgewood Greens. This detached brick residence offers over 2,000 square feet of thoughtfully designed space, including a finished basement perfect for entertainment, relaxation, or extended family living. Inside, you'll find three generously sized bedrooms, three modern bathrooms, and a main floorthat flows effortlessly highlighted by stylish laminate flooring and a bright, open layout ideal for hosting or everyday life. The oversized lot provides ample outdoor space, complemented by a double garage for convenience and storage. Set in a rapidly developing pocket of Dundalk, this home offers more than just great value its a smart move for those looking to get ahead of the curve. Located just an hour from Brampton, Mississauga, and Toronto, it's the perfect blend of quiet comfort and urban accessibility. Whether you're planting roots or investing in the future, this property delivers on all fronts. (id:60626)
Revel Realty Inc.
693 Hawley Street
Peterborough South, Ontario
Charming 2+2 Bedroom, 3 Bathroom Detached Home with In-Law Suite with Separate Entrance | Corner Lot | Prime Peterborough Location. Welcome to this beautifully maintained 2+2 bedroom, 3 bathroom detached home located on a premium corner lot in one of Peterborough's most peaceful and family-friendly neighborhood's. Across from a beautifully maintained park and steps from green space and walking trails, this property offers both privacy and convenience. The bright and inviting main floor features a functional layout with two generous bedrooms on the upper level, a spacious living and dining area, a large great room, and a well-appointed kitchen with ample cabinet space. Enjoy two full bathrooms on the main and upper levels, including an ensuite off the primary bedroom. Downstairs, you'll find a fully finished basement with a separate entrance, perfect for extended family or rental income. The basement includes 2 additional bedrooms, one 3 piece bathroom, and a second kitchen with an open living/dining space, as well as Laundry and storage. Outside, the large corner lot provides beautifully maintained green space, mature trees, and tons of natural light. A quiet street and proximity to schools, transit, shopping, and highway access make this the perfect place to call home. (id:60626)
Royal Heritage Realty Ltd.
2423 Route 515
Sainte-Marie-De-Kent, New Brunswick
Nestled in the heart of Sainte-Marie-de-Kent, this custom built riverfront property offers a serene escape from the hustle and bustle of city life. The property boasts 2.35 acres of lush greenery and 153 feet of frontage, making it the perfect retreat for nature lovers and outdoor enthusiasts alike. This one and a half story home sits atop a gentle slope, offering stunning views of the Bouctouche river and surrounding landscape. The home's 3 plus 1 non-conforming bedroom and 3 bathrooms provide ample space for large families or groups of friends, not to mention a brand-new custom shower. Inside, the home is designed with comfort and style in mind. The spacious living area features a high end wood furnace with skylights bringing in the rays of the sun, while the fully-equipped custom kitchen boasts of everything you can imagine including quartz counter tops, ample space for storage and a perfect view of the river. Take your meals at the cozy dining room to watch people fish and kayak, or dine al fresco on the patio were it is the perfect location to host a BBQ. This house is not one to miss out. (id:60626)
RE/MAX Quality Real Estate Inc.
711 - 455 Sentinel Road
Toronto, Ontario
Welcome to this well maintained 3bedroom condo with a primary bedroom with it's own 2pc washroom, Stainless steel appliances in the kitchen. Few minutes ride to amenities, schools and library. Subway station and the upcoming Finch-Humber College Metro Linx line. (id:60626)
Right At Home Realty
460 Dundas Street E Unit# 705
Waterdown, Ontario
Experience luxury living in this exquisite 2-bed, 2-bath corner suite located in the highly sought-after TREND 2, a premier condominium development by the award-winning New Horizon Group in Waterdown. Spanning 880SF, this bright and spacious unit offers an open-concept layout, enhanced by floor-to-ceiling windows that fill the space with natural light, creating a warm and inviting atmosphere. Enjoy stunning, unobstructed views from your French balcony, the perfect spot to unwind. Step into a kitchen that will impress, boasting sleek white cabinetry, quartz countertops & SS appliances. The large breakfast counter, illuminated by custom pendant lighting, offers an ideal space for casual dining or entertaining guests. Every inch thoughtfully upgraded to ensure maximum comfort & style. The primary bedroom is a tranquil retreat, featuring an ensuite bath w luxurious glass shower and a spacious walk-in closet. Throughout the unit, modern zebra blinds add an elegant touch, while the state-of-the-art geothermal heating & cooling system ensures energy-efficient, year-round comfort. This suite also comes with 2 parking spots & same-floor locker. TREND 2 offers residents a host of fantastic amenities, incl fully-equipped gym, rooftop terrace & chic party room for social gatherings. Conveniently located just mins from highways, the GO Station, schools, parks, and shopping, this home truly offers it all. Seize the opportunity to live in one of Waterdown's most coveted communities! (id:60626)
Royal LePage Burloak Real Estate Services
806 3970 Carrigan Court
Burnaby, British Columbia
The Space You Want. The Location You Need. Step into this bright and spacious 2 bed, 1.5 bath corner unit at The Harrington ideal for first-time buyers or anyone looking for smart, move-in-ready living in the heart of Burnaby. You'll love the modern laminate flooring, in-suite laundry, and private half bath in the generous primary bedroom. Natural light pours in through large windows, and you´ve got 1 secure parking stall + storage locker included. This well-run building has seen major upgrades: elevators, lobby, balconies, EV charging stations, and refreshed landscaping - all completed and ready for you to enjoy. The location is the real standout - walk to Lougheed Mall, SkyTrain, restaurants, parks, and top-rated schools. Whether you're planting roots or planning ahead, this home is a solid step in the right direction. OPEN HOUSE SATURDAY 12-2PM (id:60626)
Sutton Group Seafair Realty
1511 Marina Drive E
Fort Erie, Ontario
Discover this beautifully maintained, move-in-ready family home in one of Fort Erie's most desirable neighborhoods! Built just four years ago by Marina Homes, this immaculate 3-bedroom, 2-bathroom detached home offers modern comfort and style throughout. Situated on a generous, wide lot with a double-car garage and a large backyard, it's perfect for outdoor entertaining and family fun. Inside, you'll find an open-concept layout with separate living, dining, and family spacesideal for everyday living and hosting guests. A versatile flex room on the main floor can serve as a home office, playroom, or creative space. This thoughtfully designed home offers two comfortable bedrooms on the ground floor, perfect for seniors, elderly parents, or those seeking easy single-level living, while the spacious master suite upstairs provides added privacy and a peaceful retreat. The contemporary kitchen features upgraded cabinetry, designer tiles, and premium stainless steel appliances, making it a chef's delight. Bright bedrooms and bathrooms with upgraded finishes supply a touch of luxury. The unfinished basement provides endless potentialwhether you envision a home gym, media room, or additional living space. Located just minutes from schools, shopping, beaches, golf courses, and the Fort Erie Leisureplex, with quick access to the QEW and the U.S. border, this home perfectly combines convenience and community. Don't miss out, schedule your private showing today and make this fantastic Fort Erie property yours! (id:60626)
Save Max Real Estate Inc.
13 - 110 Kellies Way
Blue Mountains, Ontario
Just minutes from the ski hills and the vibrant Blue Mountain Village, this 3-bedroom, 3-bathroom chalet blends alpine charm with everyday comfort. Offering over 2,000 square feet of thoughtfully designed living space, its the perfect year-round retreat for active families, weekenders, or those looking for a stylish home base in the heart of recreation country. The open-concept kitchen is both functional and inviting, featuring stainless steel appliances, modern cabinetry, and a generous island that flows seamlessly into the living and dining areas ideal for entertaining or cozy nights in. Recent upgrades include a completely rebuilt and oversized upper deck (completed July 2025) now better than ever for enjoying morning coffee, evening cocktails, or simply taking in the mountain views. Private spaces are smartly laid out, providing flexibility for guests, kids, or home office setups. Whether you're into skiing, hiking, biking, or simply relaxing, this home puts you close to it all, with comfort and style to match. Bonus: Furnishings may be purchased separately if desired. (id:60626)
RE/MAX Four Seasons Doug Gillis & Associates Realty
108 - 1878 Gordon Street
Guelph, Ontario
Welcome to this spacious and beautifully appointed one-bedroom suite in one of the most sought-after upscale residences in the heart of South Guelph. Featuring soaring 10-foot ceilings and elegant engineered hardwood flooring, this bright and modern unit offers refined comfort and style. The large, upgraded kitchen showcases contemporary finishes and ample counter space-perfect for cooking and entertaining. Enjoy the warmth and ambiance of the built-in electric fireplace, adding a cozy yet sophisticated touch to the open living space. Thoughtful details such as crown moulding, modern neutral decor, and three oversized storage closets elevate the suite's appeal. Additional features include upgraded stainless steel appliances and undermount lighting in the kitchen, pot lighting and convenient in-suite stackable laundry. Step out onto the private balcony to take in stunning views of lush greenery. Residents enjoy access to premium amenities, including a golf simulator room, guest suite, state-of-the-art fitness centre, and a striking party room with panoramic views from the 13th floor-ideal for entertaining. A storage locker is conveniently located on the same floor as the unit, and one underground parking space is included. Located just steps from all major retailers and with direct bus service to the University of Guelph student, or for buyers seeking a quiet upscale residence in a vibrant, growing community. Experience the perfect blend of comfort, convenience, and luxury in this exceptional South Guelph suite - an ideal place to live or invest. (id:60626)
Royal LePage West Realty Group Ltd.
6405 Erin Mills Parkway
Mississauga, Ontario
Exceptional opportunity to own a newly built, fully equipped restaurant in a high-traffic plaza in Mississaugas vibrant Erin Mills community. Located near major highways for easy access and outstanding visibility. Anchored by top national tenants including Tim Hortons, No Frills, and Wendys, the plaza enjoys steady foot traffic and offers ample customer parking. The modern space features a brand-new commercial kitchen, stylish interior finishes, and ready-to-operate setupideal for both new entrepreneurs and seasoned operators. A true turnkey gem in a sought-after location! (id:60626)
Right At Home Realty

