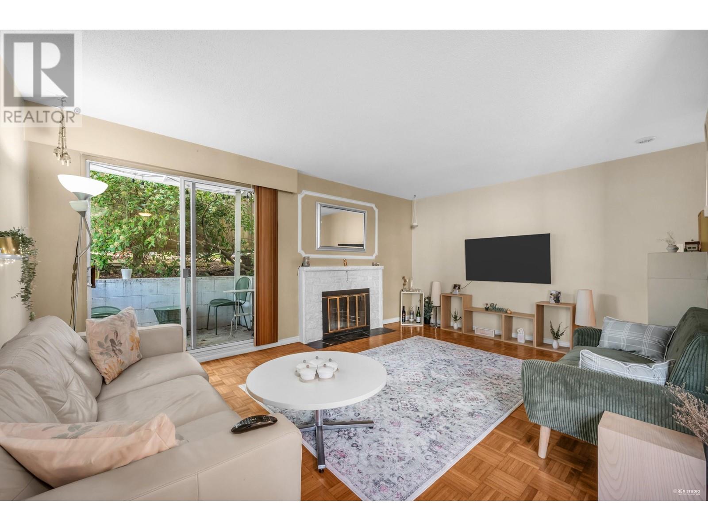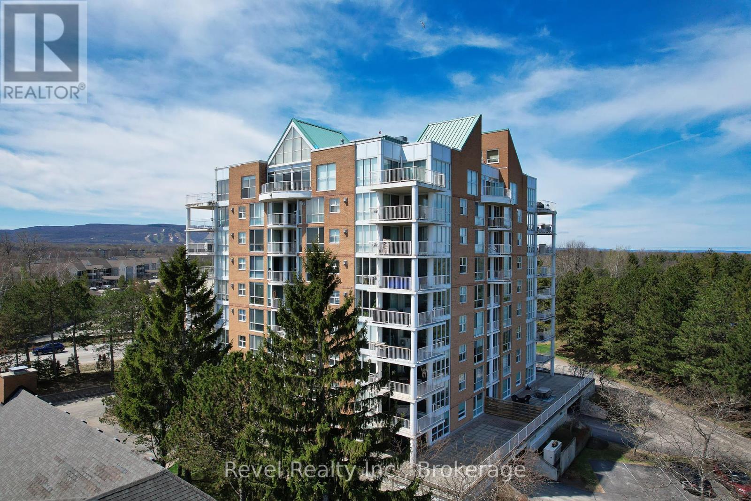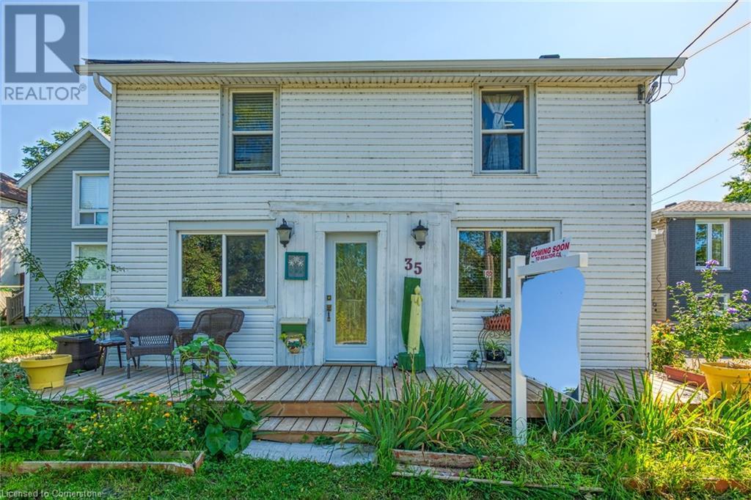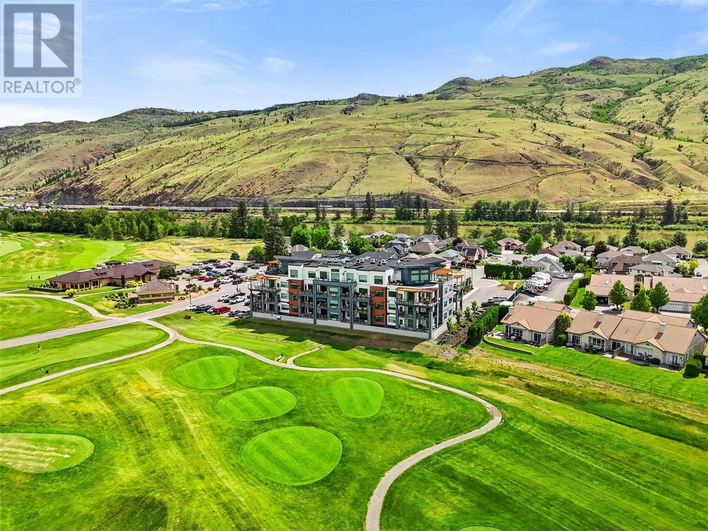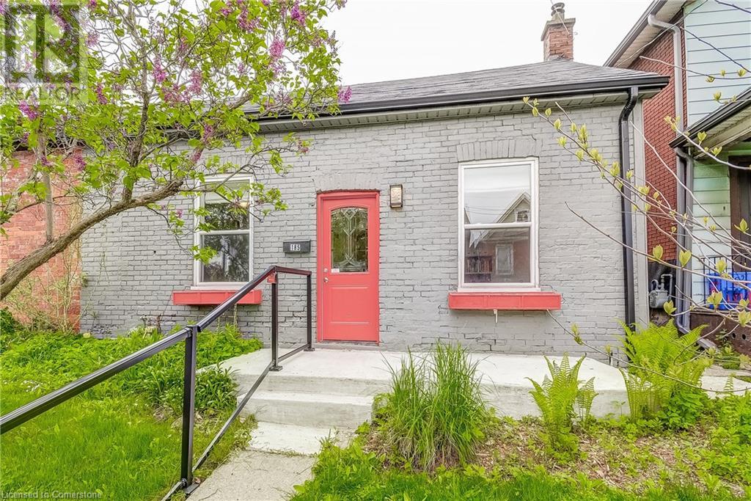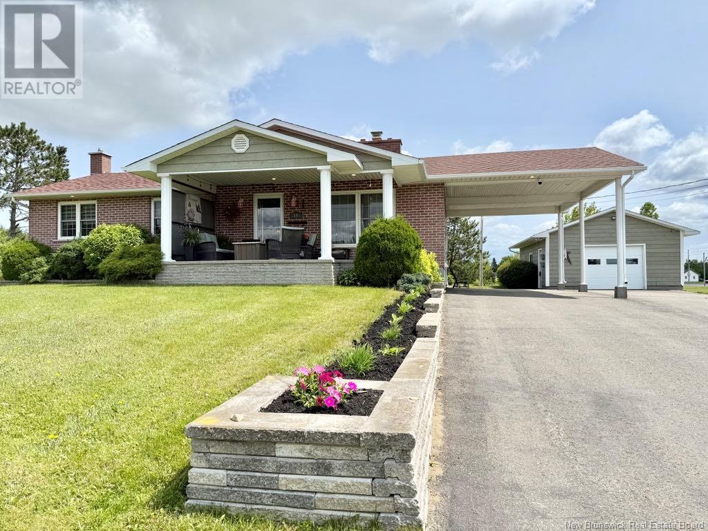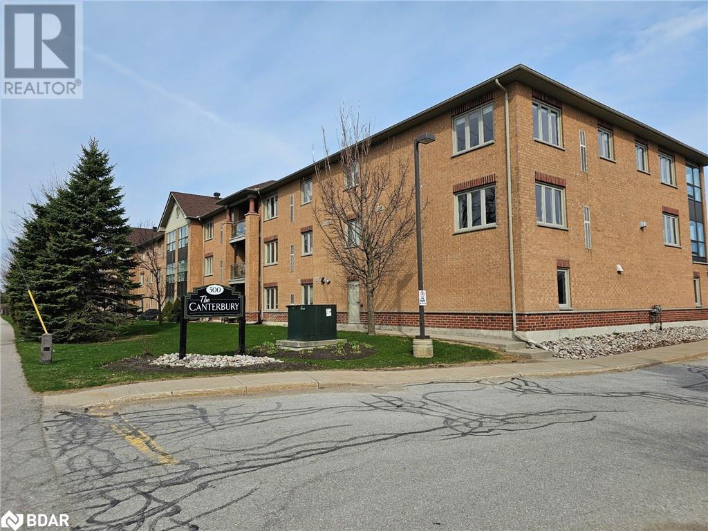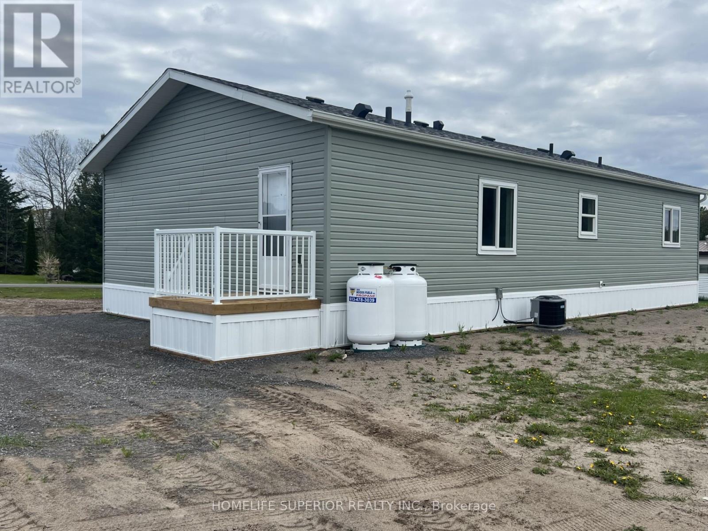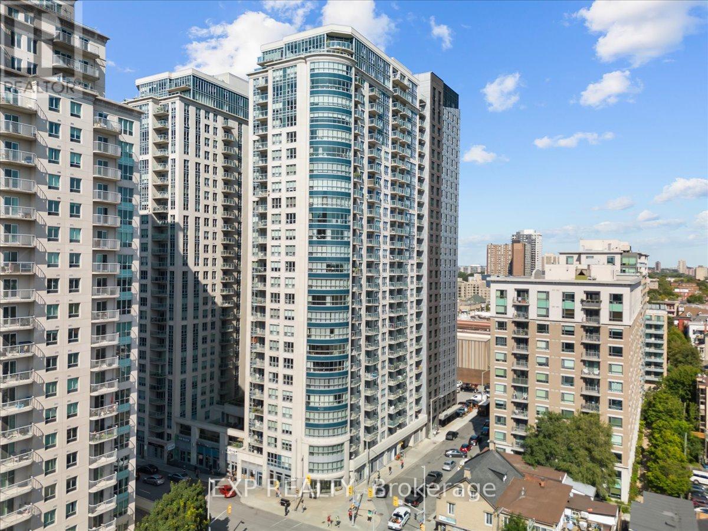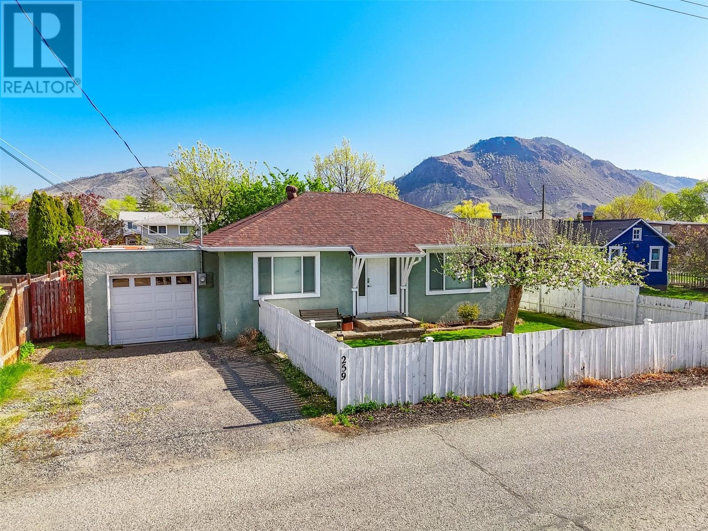Estevan Development Land
Estevan Rm No. 5, Saskatchewan
Located just outside of Estevan, this 159.19 acre parcel would be ideal for a development or a business. Its approximately 50 meters off of Highway 18 and has direct access off of Woodlawn Ave. The land location is NE 16-02-08 W2. Call today for more information. (id:60626)
Sutton Group - Results Realty
2 140 E 20th Street
North Vancouver, British Columbia
BEST DEAL ON A 1 BED IN THE AREA! Located in the heart of Central Lonsdale, this spacious 700+ square ft one-bedroom corner unit home offers the perfect mix of comfort & practicality with it's awesome floorplan. Just steps from restaurants, coffee shops, grocery stores, banks, everything you need is within easy reach. Tucked away in a quiet northeast corner of a well-maintained, building with only 14 suites, this home features a functional layout, tile floors, wood-burning fireplace & is in pristine move in ready condition! The large primary bedroom & private covered patio make it ideal for young professionals, seniors or investors. Building in GREAT shape & includes a storage locker/parking. Don't miss this opportunity & remember location, location, location! (id:60626)
Sutton Centre Realty
10416 & 10516 101 Avenue
Fairview, Alberta
An incredible opportunity to own a piece of Fairview - NEW ROOF DONE IN 2018! This +/-10,434sq.ft building sits on 2 separately titled lots spanning 2.02 acres and offers a variety of potential uses, with several fully separate heated shop bays allowing for multiple areas of simultaneous operation. Bay 1 is +/-4,264sq.ft with 2x - 11.5' x 11.5' OH Doors, a 5T gantry crane and drains throughout, adjacent to the +/-774sq.ft wash-bay with 11' x 11' OH Door and additional storage area. The +/-1,456sq.ft 2nd Bay comes with a storage mezzanine, 10' x 10' OH Door and the option to add a future bathroom, leading into the 3rd Bay with a 9.5' x 10' OH Door and seemingly endless storage space (+/-1,827sq.ft), along with a private fenced outdoor compound. Main entry hosts admin space, flex area + 2 bathrooms, with several convenient storage areas throughout the building. All bays come equipped with separate entries + security access, allowing for maximum investment potential with this versatile building! The gravelled lot also features a large 30' x 70' storage shed with metal roof and power, complete with 6 powered parking stalls along the North end. Contact your REALTOR® of choice and book your tour today! (id:60626)
Grassroots Realty Group Ltd.
305 - 24 Ramblings Way
Collingwood, Ontario
Welcome to Unit 305 in Bayview Tower at Ruperts Landing one of Collingwood's most desirable waterfront communities! This 2-bedroom, 2-bathroom condo offers a blend of comfort and low-maintenance resort-inspired living. Step into a bright, open-concept layout featuring expansive windows that bring natural light inside. The kitchen is thoughtfully designed with appliances included- Fridge, stove, dishwasher, washer, dryer, ample cabinetry, and a convenient breakfast bar perfect for everyday living or entertaining guests. Relax in the spacious living room, complete with walk-out to a private covered balcony, where you can enjoy the fresh Georgian Bay air. The primary suite is spacious with a walkout to the balcony, ensuite bathroom and large closet. The second bedroom is ideal for guests, a home office, or family use. Residents of Ruperts Landing enjoy exclusive access to a wealth of amenities, including a private marina with kayak and paddleboard storage, an indoor pool, hot tub, sauna, fitness centre, tennis and pickleball courts, and a fully equipped renovated clubhouse offering social and recreational activities. Rupert's Landing is located along the Georgian Trail, just minutes from downtown Collingwood, Blue Mountain, premier golf courses, and easy access to Blue Mountain, this vibrant community is the perfect four-season lifestyle destination. Unit 305 includes one outdoor surface parking space and access to common parking. (id:60626)
Revel Realty Inc.
35 Canal Bank Road
Port Colborne, Ontario
Located in the heart of Port Colborne overlooking the canal on a quiet, dead-end street with beautiful canal views from almost every window! While maintaining a timeless aesthetic and old world charm, this home has updated flooring, driveway, kitchen with granite countertops, and doors. Outside the backyard is fully fenced, with 2 sheds and plenty of room for future development. The 3 season sun room enjoys plenty of natural light. This home is ideal for home based office use! Close to Splashtown water park and two public beaches in a community known for the Welland Canal and waterfront park. Move-in ready with easy highway access to Niagara, Hamilton and Toronto regions. Other room - there is an ante room outside the primary bedroom. Seller may assist qualified buyers with financing - inquire with listing agent. (id:60626)
Century 21 Heritage Group Ltd.
33 Baron Road
Barachois, New Brunswick
Welcome to 33 Baron Road, Grand-Barachois! This charming 2023 chalet-style home is move-in ready and waiting for its new owners. Nestled on a private one-acre lot just a short walk from the water, this peaceful retreat offers the perfect blend of rustic charm and modern comfort. Step inside and you'll be greeted by the warm character of cedar walls and ceilings throughout, giving the home a cozy, cottage feel. The main floor features a bright and functional layout with a stylish kitchen equipped with stainless steel appliances, a dining area, spacious living room, and a 4-piece bathroom. Upstairs, you'll find two comfortable bedrooms, a home office, and a storage roomperfect for full-time living or a weekend escape. But thats not allthis property also includes a 24x16 guest house, complete with a living room, kitchen, and bathroom on the main level and a loft-style bedroom above. Ideal for hosting guests and family. Additional features include: Steel roof, Brand new septic system and drilled well, New washer and dryer, Low living costs, Walking access to the beach. Enjoy your morning coffee surrounded by nature in your very own slice of paradise. Dont miss this unique opportunitybook your showing today! (id:60626)
3 Percent Realty Atlantic Inc.
651 Dunes Drive Unit# 303
Kamloops, British Columbia
Like new but with NO GST! Welcome to Unit 303 of Fairway 10, located at the Dunes Golf Course, where you'll find the perfect balance of modern finishings, functionality, and low maintenance living - while also providing an abundance of outdoor activities including walking trails, hiking, river trails, biking, golfing, and more! This immaculate unit offers nearly 900 sq ft of living space + an additional 110 sq ft of private patio space boasting beautiful South-West facing views of the golf-course, 9' ceilings, spacious kitchen w/ quartz counters & peninsula/eating bar, bright living room, dining area, in-suite laundry, a large den, a generous master bedroom with walk-in closet and a 4pc main bathroom/ensuite. This Unit has all the upgrades including 1 storage locker ($15,000 value), fireplace, C/Air, Gas BBQ hookup, and 1 underground parking stall in the heated/secure parking garage. The building offers an elevator, intercom admittance, allows dogs/cats, and rentals (not short term rentals). The location is incredible being steps away from the Golf Course and the River while just being a 2 minute drive to groceries, schools, gyms, and all that Westsyde has to offer! (id:60626)
Exp Realty (Kamloops)
7520 West Subdivision Road
Clinton, British Columbia
Large 4 bed, 3 bath manufactured home with detached shop sitting on 6.55 acres in north end of Clinton. Inside on the main, you will find a large open concept layout with kitchen, breakfast nook, livrm and dinrm open to each other. The master boasts a 3 pc ensuite. On the opposite side of the home are two fair sized bdrms, laundry, 4pc bath, and huge, bright family room with views in every direction. Downstairs is a recrm with wet bar, utility rm, large storage rm, 3 pc bath, 4th bdrm, access to attached garage, and large entry way/mudroom. Outside will not disappoint! Lots of level parking, detached 25x31 shop, raised garden plots, geodesic dome greenhouse, cross penning, and dog run in fully fenced yard. While some updating is needed to the home, some of the major needs have been met including: roof(2023), HW tank(2023), and furnace(2012). Email L.S for info package. (id:60626)
Royal LePage Kamloops Realty (Seymour St)
185 Simcoe Street E
Hamilton, Ontario
LOOKING TO BUY YOUR FIRST FAMILY HOME OR DOWNSIZE. THIS SEMI-DETACHED BUNGALOW HAS 3 BEDROOMS, UPDATED KITCHEN & BATHROOM, A VERY PRIVATE PATIO / YARD, AND IS LOADED WITH CHARM. LOCATED IN THE HEART OF THE NORTH END, THIS AREA IS KNOWN FOR IT’S FAMILY-FRIENDLY NEIGHBOURHOODS, COMMUNITY SPIRIT, CULTURAL VIBRANCY, AND CONVENIENT ACCESS TO SCHOOLS, SHOPS, RESTAURANTS, CAFES, AND FAMILY ENTERTAINMENT OPTIONS ALONG THE WATERFRONT. IT IS AN EASY WALK TO THE PIER 4 PARK & BAYFRONT PARK WHICH ARE IDEAL FOR FAMILY PICNICS, LEISURE ACTIVITIES AND ENJOYING LAKE VIEWS. FOR THE COMMUTER, THE WEST HARBOUR GO STATION IS CLOSE BY AND THE HOSPITAL IS JUST AROUND THE CORNER. ALL OF THIS MAKING 185 SIMCOE ST E AN ATTRACTIVE OPTION FOR YOUNG FAMILIES TO PUT DOWN ROOTS AND MAKE MEMORIES. PLEASE NOTE THAT STREET PARKING IS AVAILABLE BY PERMIT AT A COST OF APPROX. 100/YR (2024) (id:60626)
Royal LePage Burloak Real Estate Services
14 Rue Augustin North
Neguac, New Brunswick
Gorgeous bungalow with exceptional curb appeal! Welcome to your future home! This beautifully maintained bungalow offers a rare combination of charm, comfort, and functionality. Featuring a carport, detached garage, an inviting front porch, and a spacious back patio, this property is full of curb appeal with its classic brick front & wood exterior and triple-paved driveway. Step inside to a spacious foyer that leads into a stunning kitchen with custom cabinetry (updated in 2007), a cozy dining nook, and garden doors that open onto the back patioperfect for entertaining or relaxing outdoors. The front-facing living room boasts a custom fireplace and built-in shelving, making it the ideal place to unwind. Down the hall, you'll find three bright and welcoming bedrooms, along with a full bathroom featuring a beautiful ceramic tile shower. Natural light floods the main level, which showcases gleaming hardwood and ceramic floors throughout. The finished basement offers even more living space with two recreation spaces, a spare room perfect for a guest room or office, a second full bathroom, and a dedicated laundry area. This home has seen many quality updates over the years and has been professionally decorated. It also features an energy-efficient Geo Thermal heating & cooling system, ensuring year-round comfort and savings. If you're looking for a truly beautiful, move-in-ready home with timeless character and modern upgrades, this home sweet home is waiting for you! (id:60626)
RE/MAX Professionals
500 Mapleview Drive W Unit# 109
Barrie, Ontario
Welcome to 500 Mapleview Dr! This bright and spacious 2-bedroom, 2-bathroom condo features an open-concept layout perfect for modern living. The primary bedroom boasts a large walk-in closet and a private 4-piece ensuite. Situated in an ideal location for commuters, this home is just minutes from Hwy 400. You'll also appreciate the walking distance to schools, shopping, and a variety of amenities. Whether you're a first-time buyer, downsizer, or investor, this condo offers comfort, convenience, and style all in one! (id:60626)
Keller Williams Experience Realty Brokerage
11 Monroe Court
Prince Edward County, Ontario
EXIT TO THE COUNTY! WELLINGTON ON THE LAKE ADULT COMMUNITY, LAND LEASE PROPERTY. This well-maintained home sits on a corner lot on a dead-end cul-de-sac. 2 large bedrooms - both with walk-in closets, and 2 full bathrooms, one with a walk-through from the second bedroom, a living room, formal dining room, bright 4-season sunroom with a gas fireplace. Great neighbours and access to all the community centre offers: inground heated pool, multi-use rooms, tennis/pickle ball courts, horseshoe pitches, lawn bowling and much more. Lots of clubs to join - be as busy as you wish to be. Wellington Golf Course and the Millenium Trail is within easy walking distance. The town of Wellington offers everything you need. The County offers some of Ontario's award-winning wineries, breweries, restaurants and beaches. Come EXIT to the COUNTY! (id:60626)
Exit Realty Group
119 7th Street
Hanover, Ontario
The Perfect Place to Call Home! Welcome to this charming 1.5-storey home nestled in a desirable, family-friendly neighbourhood in the lovely town of Hanover with no rear neighbours for added privacy and peaceful views. Ideal for first-time homebuyers, this well-maintained property offers two generous-sized bedrooms and a full bathroom on the upper level. Step onto the inviting covered front porch before entering a sun-filled living room that flows seamlessly into a well-sized kitchen and a separate dining room, complete with glass doors leading to a spacious deck perfect for entertaining or relaxing outdoors. The fully finished basement offers even more space with a large rec room, perfect for movie nights, a home office, or your personal gym. Enjoy the expansive backyard featuring a large deck, garden shed, and cozy bonfire pit your own private oasis! Notable updates include:Furnace (2018), Washer & Dryer (2020), Main floor windows (2022), All new plumbing to the house (2025). This move-in ready home is a rare find. (id:60626)
RE/MAX Escarpment Realty Inc.
902, 200 La Caille Place Sw
Calgary, Alberta
*VISIT MULTIMEDIA LINK FOR FULL DETAILS INCLUDING IMMERSIVE 360 VT & FLOORPLANS!* Welcome to executive RIVER-FRONT living AT CHATEAU LA CAILLE! Nestled in one of the most COVETED LOCATIONS in Eau Claire, this prestigious residence offers IMMEDIATE ACCESS to the Bow River, scenic pathways, and vibrant Kensington. This BEAUTIFULLY RENOVATED 1-Bedroom unit boasts nearly 1,000 sq ft – one of the largest 1-bedroom floorplans available on the market today. Step into the spacious front foyer with multiple closets, and beyond into the OPEN-CONCEPT living space with ENGINEERED HARDWOOD flooring. The updated kitchen features new cabinetry, QUARTZ countertops, tiled backsplash, dual sinks, stainless steel appliances, and lots of island space with breakfast bar seating. A large dining area leads to a PRIVATE SOUTH-FACING BALCONY. Open and bright, the spacious living room boasts a GAS FIREPLACE WITH MANTLE and large windows. The large bedroom includes a spacious closet, and the RENOVATED 4-piece bathroom includes an oversized vanity with QUARTZ counters and fully-tiled tub/shower. A large in-suite laundry room, titled indoor parking and extra private storage locker complete this home. Chateau La Caille is an executive condo building with a FULL-TIME CONCIERGE SERVICE (one of the best in the city) and an UNBEATABLE LOCATION along the banks of the BOW RIVER, within easy walking distance of Prince’s Island Park, Kensington, the Downtown Core, and some of Calgary’s BEST RESTAURANTS & CAFÉS, including Al Forno Bakery, Buchanan’s Chop House, and Hutch Café. With quick access to Bow Trail & Memorial Drive, you can be anywhere in the city in no time. Your new home awaits —Book your private showing today! (id:60626)
RE/MAX House Of Real Estate
Gl06 - 50 Herrick Avenue
St. Catharines, Ontario
Experience life on your terms in this open concept 2 bedroom, 2 bathroom unit overlooking a golf course. A place where you can do everything you want without worrying about upkeep. Enjoy the pleasure of staying fit and healthy, hosting a party for friends and family, or relaxing on a patio overlooking nature. You can do all of this and more with the spectacular array of amenities at Montebello. If you love the energy and vibrancy of an uptown address, then you want to call this home. Montebello is a new luxury condominium development by Marydel Homes at 50 Herrick Avenue, St. Catharines. Enjoy the beautifully landscaped courtyard and grounds, sleek upscale lobby and lounge, state-of-the-art fitness center, elegantly appointed party room with kitchen, spectacular, landscaped terrace, Pickleball court, and much more. (id:60626)
Royal LePage NRC Realty
103 New Brighton Villas Se
Calgary, Alberta
Welcome to this beautifully maintained townhome in the sought-after Mosaics of New Brighton by Brookfield. Offering over 1,200 sq. ft. of above-grade living space, this home is bathed in natural light throughout the day thanks to its desirable east and west exposures, and windows offering UV Protective film. Step inside to find a bright, open-concept main floor featuring gleaming hardwood floors, quartz countertops, and recently upgraded appliances—including a newer refrigerator, electric stove, microwave, and dishwasher. The kitchen is both functional and elegant, with dual pantries and a convenient sliding door that opens to your private west-facing balcony—perfect for morning coffee or evening relaxation. A spacious living area and a stylish 2-piece powder room complete the main level. Upstairs, you’ll love the sought-after double master layout, with each bedroom offering a private ensuite and walk-in closet. A cozy loft nook adds the perfect touch of versatility—ideal for a home office or reading space. The lower level includes a laundry area with upgraded washer and dryer, additional storage, and direct access to the double attached garage—a rare and valued feature. Located in the vibrant community of New Brighton, you’re just steps from parks, tennis courts, a spray park, and skating rinks—everything you need to enjoy Calgary’s four seasons. Whether you're a first-time buyer, downsizer, or investor, this home offers exceptional value in a well-managed complex. Don’t miss your opportunity to own in one of SE Calgary’s most family-friendly communities! (id:60626)
Charles
103 - 145 Farley Avenue
Belleville, Ontario
Welcome to The Trillium Grande one of Belleville's most sought-after condominium communities! This beautifully maintained unit boasts 1,527 sq ft of main-level living plus an impressive 1,440 sq ft walk-out lower level, offering exceptional space and flexibility. Step into the open-concept layout featuring wide plank vinyl flooring and a bright, modern kitchen with white cabinetry, a central island, and breakfast bar. The spacious living room is filled with natural light . The main level includes two generous bedrooms and two full bathrooms, including a serene primary suite with two closets and private ensuite. The partially finished lower level extends your living space with a large rec room (currently used as a bedroom), a 3-piece bath, hobby room or home office, a private walled patio off the basement walkout and abundant storage. There's even an unfinished area for future customization. This unit includes two parking spots and is located in a secure, well-managed building surrounded by beautifully landscaped gardens. Amenities include an exercise room and party room for residents to enjoy. A perfect blend of comfort, space, and convenience! (id:60626)
Royal LePage Proalliance Realty
60 Sama Park Road
Havelock-Belmont-Methuen, Ontario
Brand new double wide modular home in the highly sought after Sama Park community. This home offers 3 spacious bedrooms, 2 baths, with eat-in kitchen & bright living room. This modular sits on a 100ft X 150ft lot & is move in ready & awaits your personal touch. The property is located 5 minutes to Havelock which offers shops, parks & close to many lakes! (id:60626)
Homelife Superior Realty Inc.
1964 Highway 144
Chelmsford, Ontario
LOOKING FOR PRIVACY? WANTING CLOSE TO TOWN BUT WITH A COUNTRY FEEL? CHECK OUT THIS UNIQUE OPPORTUNITY TO OWN APPROX. 148 ACRES JUST MINUTES FROM THE GREAT TOWN OF CHELMSFORD. THE RURAL ZONED PROPERTY HAS THREE PARCELS INCLUDED. A 1.43 ACRE AND 31.35 ACRES BOTH WITH HIGHWAY ACCESS. AT THE REAR OF THE PROPERTY ANOTHER 115.22 ACRES. THIS HUGE PROPERTY IS A RARITY, BE SURE TO CHECK IT OUT, JUST MIGHT BE THE ONE YOU'VE BEEN SEARCHING FOR! (id:60626)
Royal LePage North Heritage Realty
13295 Highway 1
Lockhartville, Nova Scotia
Tucked in between Windsor & Wolfville just off hwy 101 is where you'll find this versatile property in Lockhartville - only 15 mins from the shopping in Windsor, 10 mins from wineries, fresh produce markets, & restaurants in Wolfville. Park in the spacious driveway & take in the large, landscaped grounds on your way inside. The main house has 1-level-living potential, with a large main floor bedroom, full bath, family room, gorgeous living room with heat pump, 2nd bedroom, formal dining room plus country kitchen (with vintage El Mira wood stove!) plus laundry. Upstairs, you'll find two more spacious BRs including a primary with ensuite bath & another full bath. Also on the main level, the breezeway walks out to the huge workshop and garage addition, which includes a workshop space and two garage bays, all wired. This property has A2 zoning (Rural Mixed Use) which may allow for a variety of uses including residential, agricultural, and some rural commercial or industrial uses - use your imagination! There is room here to expand with potential for more outbuildings, or just enjoy the space. (id:60626)
RE/MAX Nova (Halifax)
31 Acorn Lane
Lake La Rose, Nova Scotia
Private, comfortable and classic elegance best describe this spacious lakefront home just minutes from historic Annapolis Royal. Enjoy open concept living with granite stone fireplace insert, beamed ceilings and gleaming hardwood floors. The spacious eat-in kitchen offers terra cotta flooring, brick fireplace and lots of room for the serious chef. This home also offers 3 bedrooms, 2 baths including an ensuite, and a glorious sun room overlooking the tranquil lake. With 200 feet of lake frontage, a full basement, attached double garage and modern systems this is a rare find. New steel roof being installed. Enjoy canoeing, swimming, bird watching, sunsets and campfires in this true Canadian setting. (id:60626)
RE/MAX Banner Real Estate
2009 - 195 Besserer Street
Ottawa, Ontario
Welcome to urban living at its finest in this bright and modern 2 bedroom, 1 bathroom condo located in the vibrant heart of the City. Steps to the Byward Market, Parliament and Rideau Canal! Designed for comfort and style, this airy unit is filled with natural light thanks to an abundance of large windows throughout.Step into a spacious open-concept living area featuring hardwood flooring and walk out to a private balcony where you can enjoy stunning views of the city skyline perfect for morning coffee or evening unwinding. The sleek galley-style kitchen is a chefs dream, boasting stainless steel appliances, modern cabinetry extended to the ceiling, stone countertops, and a gorgeous tile backsplash that adds the perfect finishing touch. Both bedrooms are generously sized and share a beautifully appointed full bathroom. For added convenience, enjoy the practicality of in-suite laundry. Residents of this well-managed building enjoy resort-style amenities including a 24/7 concierge, fitness center, indoor pool, sauna, private movie theater, expansive sundeck, party room, reception lounge, and a barbecue area ideal for entertaining. Whether you're a young professional, downsizer, or savvy investor, this unit offers the perfect blend of lifestyle and location with everything you need right at your doorstep. (id:60626)
Exp Realty
4050, 25054 South Pine Lake Road
Rural Red Deer County, Alberta
Wow here’s a home that everyone has been waiting for. It’s fully furnished in phase 4 of Whispering Pines. Everything stays (excluding owners personal effects) and this home is a 10. From the twin pad(aggregate) parking area out front to the wrap around deck, to the covered lower deck on the pond side you’ll find everything in place. Features include newer floor coverings(carpet and engineered hardwood) and a tile entry, a very open floor plan with the great room and kitchen adjacent. There’s a main floor stone surround fire place – a custom slate wall fountain, built in speaker system, gourmet style kitchen with stainless built in appliances, granite counter tops, alder cabinets, supersized work island and breakfast bar and don’t forget the breath taking view to the south including the pond and #9 tee box. Additionally with the formal dining room and wet bar you also have a large master suite and ensuite with walk thru closet to round out the main floor. Down stairs is tastefully completed with 2 large bedrooms – a laundry/utility room, 9 ft ceilings, ICF foundation, a super sized family room and a walk out to the covered deck and attached garden or storage area. This is a total dream home and a pleasure to show. PLEASE NOTE: RPR dated 2009 is also included (id:60626)
Sutton Landmark Realty
259 Larch Avenue
Kamloops, British Columbia
Single level North Kamloops home on beautiful lot, steps to the river's trail and riverfront and minutes to local amenities. Walk through the main entry and you will find the original hardwood flooring throughout the living room and lots of windows for natural light. The kitchen has been upgraded with white modern cabinetry and stone counters. Off of the kitchen you will find a covered patio that overlooks the large fully fenced yard. There are two good size bedrooms and an updated four-piece bathroom. To finish off this home there is laundry just off of the kitchen. Outside you will find a single car garage and lane access to the yard which is perfect for an additional detached shop or possible garden suite (contact city of Kamloops for approval process). A delightful property was lots of future development potential or a great downsize for someone who still wants the outdoor space. Variance approval concept drawings a available upon request. Easy to show and quick possession possible. (id:60626)
Century 21 Assurance Realty Ltd.


