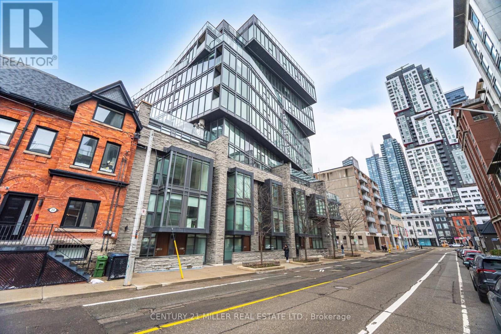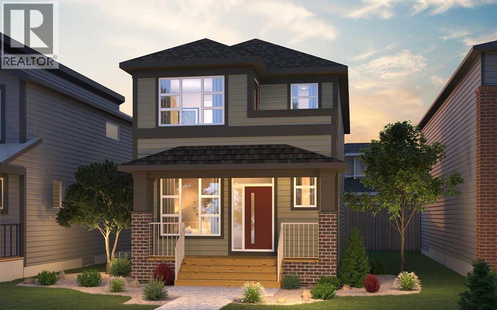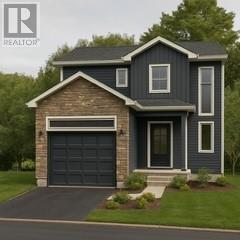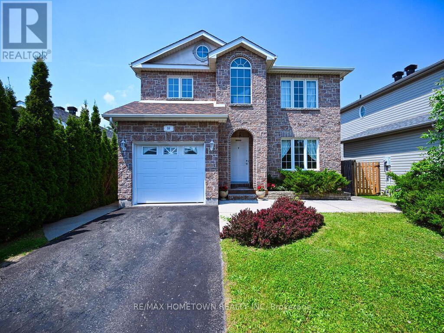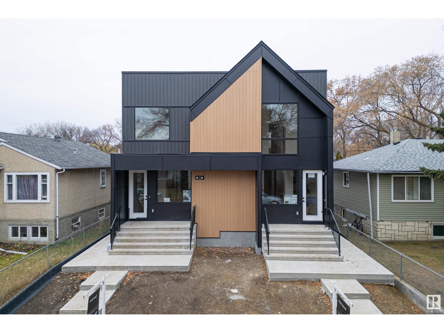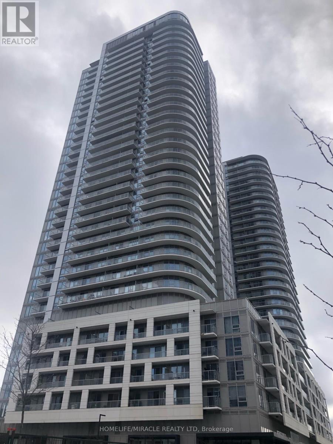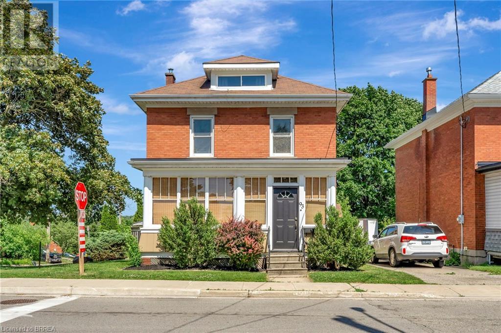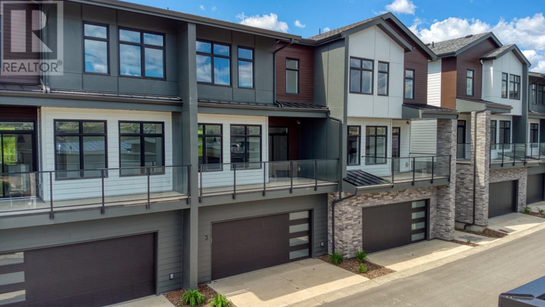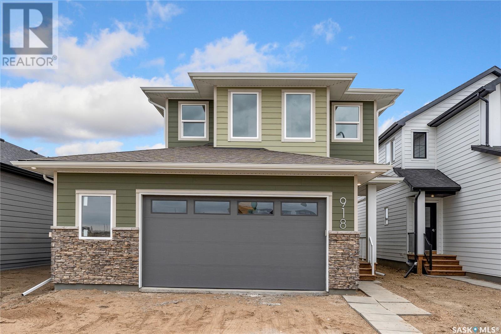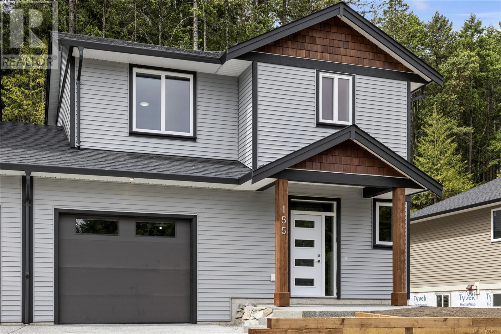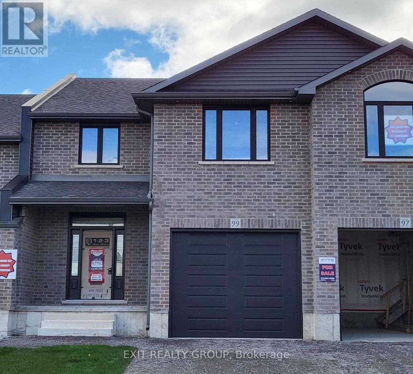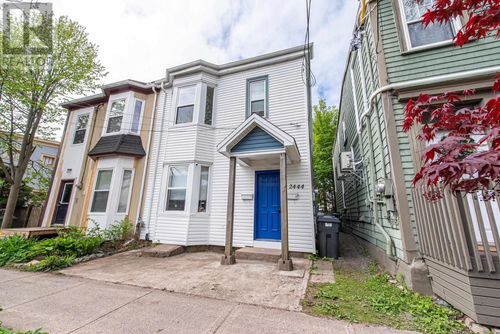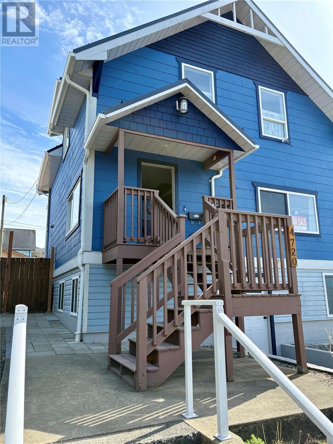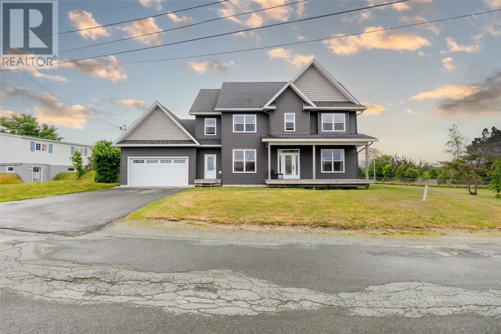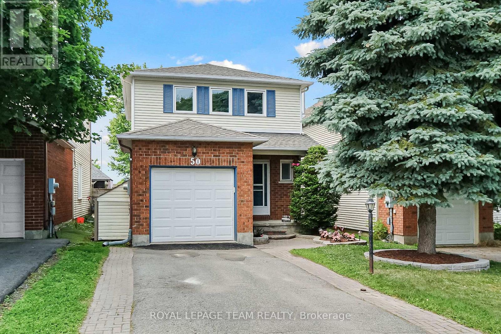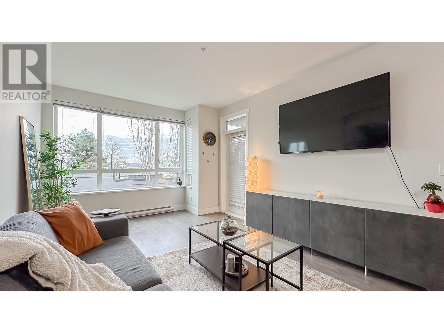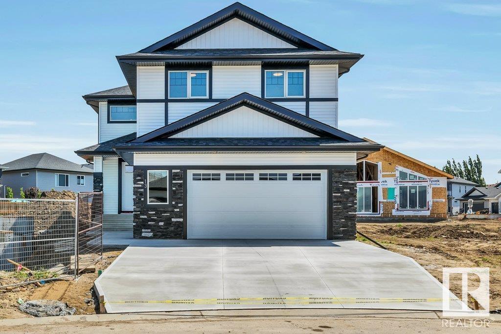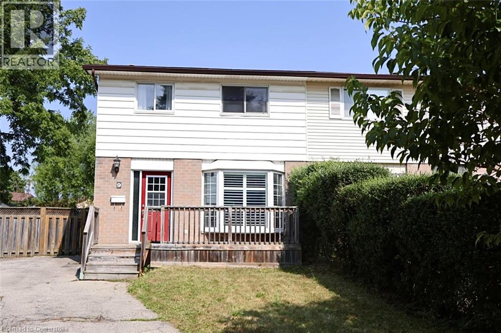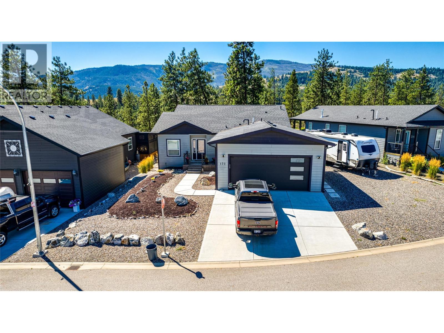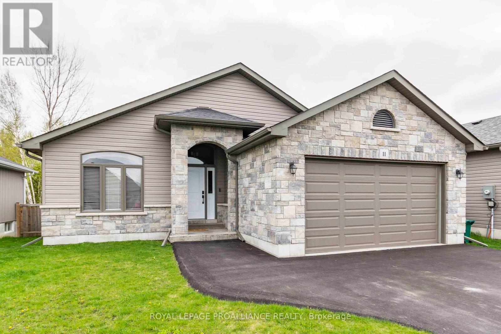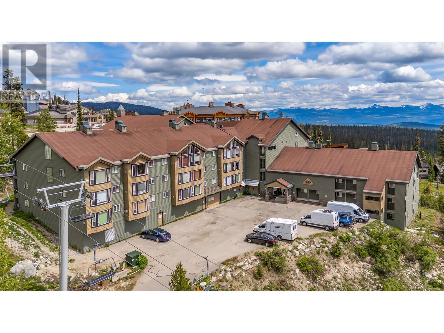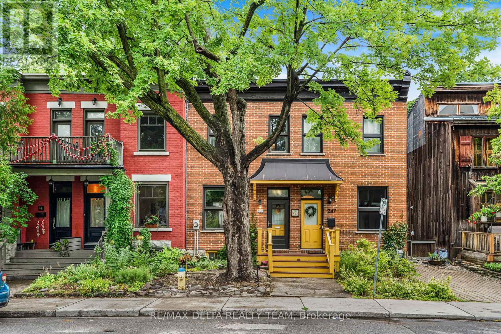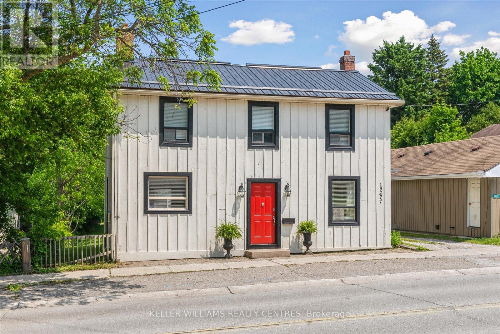301 - 15 Beverley Street
Toronto, Ontario
Award-Winning Boutique Condo at the 12 Degrees Condo With Spacious, Open Concept 1Bedroom+Den W/ Very Bright West View. Beautiful High-End Finishes Including Engineered Wood Floor Thru-Out, Fully Integrated Full-Size Appliances, Stone Counter Top, 9' Ceilings W/ Floor To Ceiling Windows! Walking Distance To Entertainment/Financial District, Ocad, U Of T, Restaurants, Shops, Ttc/Subway & More! Walking Score 100! Close To Everything! Steps From Queen St With Full City & Tower Views.. (id:60626)
Century 21 Miller Real Estate Ltd.
4 Langrell Avenue
Tillsonburg, Ontario
COME ON DOWN.....!! (The Price is Right!!) Showcasing this meticulously maintained Two Storey Home of your dreams situated in the sought after subdivision of Southridge at the North End of Tillsonburg. As you enter this miraculous home you are greeted with an abundance of natural sunlight gleaming off the beautiful ceramic floor alongside the most cozy modern décor you could possibly imagine. The main floor, with a surprising amount of space, features an open concept kitchen, dining and living room making it the perfect place to entertain guests, with patio sliding doors leading you to a fully fenced in backyard. The second floor boasts 3 bedrooms and two bathrooms including the Primary Bedroom with a Walk-in Closet, and ginormous privileged 4 Piece En-suite. The Basement is Finished with the potential to create more bedrooms for a growing family or to continue its use as an Office and/or Workout Room. Don't miss out on this Stunning Home close to all Amenities and easy access to the 401! This home could be yours, IF "THE PRICE IS RIGHT" (id:60626)
Coldwell Banker G.r. Paret Realty Limited Brokerage
103 Starling Park Nw
Calgary, Alberta
The thoughtfully designed Carlisle 2 offers 3 bedrooms, 2.5-bathrooms and over 1,900 sqft of developed space with a main floor office / flex space + upper level bonus room and a private side-entrance to the basement! Situated on a sunny corner lot with a south-facing backyard, this home offers optimal natural light and privacy and in the new community of Starling. The open-concept main level features 9 ft ceilings, luxury vinyl plank flooring, and large windows at the front and rear of the home, allowing natural light to flood the space all day long. The den/flex room is perfect for a home office or children's play area, located at the front of the home overlooking the street. The kitchen is centrally located, overlooking both the dining and living rooms. This gourmet kitchen is equipped with full-height cabinetry, a suite of stainless-steel appliances, including a chimney hood fan and built-in oven & microwave as well as a built-in cooktop. The kitchen also features an island with a flush eating bar, quartz countertops, and a spacious corner pantry. The expansive living room seamlessly connects to the dining area and kitchen, creating the ideal space for entertaining or for families with young children. Double closets located at both the front and back of the home and a 2-piece powder room complete the main level. The upper level offers three bedrooms, with a central bonus room providing separation between the primary suite and the secondary bedrooms. The primary suite is flooded with natural light and features a large walk-in closet and a 4-piece ensuite with dual sinks and a walk-in shower. Two additional bedrooms, a full 4-piece bathroom, and a generously sized laundry room complete this level. The lower level of the home offers endless possibilities for development, with suite rough-ins in place (suite approval is subject to local municipality's approval). Located in the heart of Starling, this brand-new home will be move-in ready this Fall and offers numerous possibilities for homeowners or investors. **Please note: Property is under construction and photos are from a show home model and not an exact representation of the property for sale. (id:60626)
Charles
83 Trenton Drive
Paradise, Newfoundland & Labrador
Welcome to your dream home! This stunning 2-storey home backing onto Octagon Pond is brought to you by award winning Viking Carpentry & Construction, the perfect setting for your new beginnings. This home has an open-concept layout that maximizes space and natural light. Featuring 3 bedrooms with primary including ensuite and walk-in closet on the second floor and the convenience of second floor laundry. The one bedroom basement apartment offers the potential to supplement your mortgage (id:60626)
3% Realty East Coast
16 Regency Place
Brockville, Ontario
Spacious 2-Story Family Home 4+1 Bedrooms, 2.5 Baths, Garage & Fenced Yard This 2,000+ sq. ft. home checks all the boxes: space, comfort, functionality, and room to grow. With 4+1 bedrooms, 2.5 bathrooms, an attached single-car garage, and a fully fenced backyard, it's perfect for a busy family or anyone who loves to entertain. Main Floor Highlights: Step into a bright, welcoming foyer that opens into a spacious living room with a cozy gas fireplace. The open-concept layout flows into a large dining room, ideal for hosting family gatherings or entertaining friends. Patio doors lead to an oversized deck complete with a gazebo, great for summer BBQs and outdoor relaxation. Functional kitchen with plenty of cupboards, generous counter space, pantry, and a central island perfect for meals, homework, or crafts. Mudroom-style access from the kitchen to the garage, plus a convenient coat closet. Upstairs: The primary bedroom is your private retreat, featuring a large custom walk-in closet and access to an updated full bathroom with washer/dryer hookups. Three additional good-sized bedrooms complete this level, offering flexibility for family, guests, or home offices. Lower Level: Finished family room, a great hangout space for kids or movie nights. Fifth bedroom or home office, full 4-piece bathroom, and a utility/storage room. Extras: Attached single-car garage. Fully fenced backyard Oversized deck with included gazebo Lots of storage throughout This home has the space you need and the layout you want, move-in ready and waiting for its next chapter. (id:60626)
RE/MAX Hometown Realty Inc
639 69 Avenue Sw
Calgary, Alberta
*VISIT MULTIMEDIA LINK FOR FULL DETAILS, INCLUDING 3D TOUR & FLOORPLANS!* Fully renovated and move-in ready, this stylish semi-detached bungalow in Kingsland with a 2-BED BASEMENT LEGAL SUITE—perfect for investors, multigenerational families, or buyers seeking rental income to offset their mortgage. No condo fees mean you enjoy the freedom of full ownership with fewer restrictions and lower monthly costs. Located just 3 minutes from Chinook Centre and surrounded by shopping, dining, and amenities along Macleod Trail, this home offers incredible convenience. Commuters will love the proximity to both Heritage and Chinook LRT stations (only 4 minutes away), plus easy access to Glenmore and Macleod Trail for smooth travel across the city. For investors, both sides of this renovated duplex are available—purchase one or secure the entire property for maximum flexibility and future rental potential. The upper suite showcases a bright, open-concept layout with vaulted ceilings, large windows, and engineered hardwood flooring throughout. The brand-new kitchen is equipped with quartz countertops, stainless steel appliances, a tile backsplash, and generous cabinetry. Two spacious bedrooms with built-in closets are tucked away from the main living areas, while the 4-piece bathroom offers quartz counters, tiled flooring, and a fully tiled tub/shower combo. Convenient in-suite laundry with a stacked washer/dryer completes this level. The lower suite has its own private entrance and is fully legalized by the City of Calgary. Finished with luxury vinyl plank flooring, this beautifully updated space features a well-appointed kitchen with quartz counters and a tile backsplash, a dining nook, two bedrooms—including one oversized room with two large windows and built-in shelving—and a full 4-piece bathroom. Laundry rough-in is available in the mechanical room. Upgraded insulation throughout for energy efficiency and additional soundproofing between the suites for improved comfort and p rivacy. Enjoy the private, south-facing backyard—perfect for relaxing or catching some sun. A detached single garage and additional parking pad offer flexibility for parking or storage. Set in a mature, well-connected neighbourhood bordering Calgary’s inner city, Kingsland offers peaceful streets, quick access to Glenmore Reservoir and Heritage Park, and excellent access to schools, transit, and major roads. This is a fantastic opportunity to own a fully renovated home in a convenient location with income-generating potential. Book your private showing today! (id:60626)
RE/MAX House Of Real Estate
10244 80 St Nw
Edmonton, Alberta
INVESTORS ALERT! Get ready to be impressed by this LEGALLY SUITED HALF DUPLEX in the HIGHLY-DESIRABLE Forest Heights community! Discover this UNIQUE opportunity blending MODERN LUXURY with ULTIMATE VERSATILITY! This meticulously planned home offers a LEGAL BASEMENT SUITE designed to maximize RENTAL INCOME! The STYLISH units are sure to IMPRESS! Main floor boasts an OPEN-CONCEPT LIVING AREA flowing into the KITCHEN/DINING SPACE, which is BRIGHT & WELCOMING! Storage and a 2PC BATH complete this level. Upstairs includes 3 BEDROOMS, featuring a LUXURIOUS PRIMARY with WALK-IN CLOSET & ENSUITE, LAUNDRY ROOM, & 4PC BATH. LEGAL basement suite includes a 2nd KITCHEN, 4th BEDROOM, REC & UTILITY ROOMS, STORAGE, LAUNDRY, & 4PC BATH! PRIME LOCATION near downtown Edmonton, River Valley trails, parks, & amenities! Don’t miss your chance to view this INCREDIBLE NEW HOME! All appliances are installed and included! (See listing for other side of duplex: 10242 80 ST NW) (id:60626)
Exp Realty
10242 80 St Nw
Edmonton, Alberta
INVESTORS ALERT! Get ready to be impressed by this LEGALLY SUITED HALF DUPLEX in the HIGHLY-DESIRABLE Forest Heights community! Discover this UNIQUE opportunity blending MODERN LUXURY with ULTIMATE VERSATILITY! This meticulously planned home offers a LEGAL BASEMENT SUITE designed to maximize RENTAL INCOME! The STYLISH units are sure to IMPRESS! Main floor boasts an OPEN-CONCEPT LIVING AREA flowing into the KITCHEN/DINING SPACE, which is CHIC & WELCOMING! Storage and a 2PC BATH complete this level. Upstairs includes 3 BEDROOMS, featuring a LUXURIOUS PRIMARY with WALK-IN CLOSET & ENSUITE, LAUNDRY ROOM, & 4PC BATH. LEGAL basement suite includes a 2nd KITCHEN, 4th BEDROOM, REC & UTILITY ROOMS, STORAGE, LAUNDRY, & 4PC BATH! PRIME LOCATION near downtown Edmonton, River Valley trails, parks, & amenities! Don’t miss your chance to view this INCREDIBLE NEW HOME! All appliances are installed and included! (See listing for other side of duplex: 10244 80 ST NW) (id:60626)
Exp Realty
1216 - 2031 Kennedy Road
Toronto, Ontario
2 Bedroom, 2 Washroom condo apartment (KSquare Condo) at prime location Of Scarborough. 772 Sq.ft. of living area plus large 140 Sq.Ft. Balcony. Good size kitchen, Spacious 2 Bedroom, Modern Kitchen, Smooth Ceiling Throughout, Large Balcony with clear view.1 Parking and 1 Locker included.Just minutes away from Hwy 401 &404, GO transit, Steps to TTC. Groceries, Restaurants, Library, Supermarkets, primary/secondary school nearby. Lots of visitor parking. State of the Art Amenities: 24 hours concierge, fitness room, Yoga studio, Music Room, Rehearsal Studio,work lounge, private meeting rooms, party rooms with formal dining area and catering kitchen bar, private library and study areas, kid's play room. 24 Hours Concierge With Security. 1 Parking and 1 Locker included. (id:60626)
Homelife/miracle Realty Ltd
93 Glenmorris Street
Cambridge, Ontario
Charming 2-Story Brick Home with Bonus Loft & Historic Character. Welcome to this beautifully maintained and character-filled 2-story brick home, offering 3 bedrooms, 2 bathrooms, and a versatile bonus loft. Nestled on a spacious lot, this home blends timeless craftsmanship with practical living. Step inside to find a large, inviting living room with a cozy gas fireplace, perfect for relaxing evenings. The separate formal dining room is ideal for entertaining, and the adjacent kitchen opens directly to a spacious backyard complete with an inviting patio and gazebo — your private oasis for summer gatherings. The home features three bedrooms, including a generously sized primary suite with double closets plus a third single closet. Upstairs, you'll find a bright and open den, perfect for a home office or reading nook. The third bedroom is tucked away in the bonus loft, offering privacy and charm. Enjoy the charm of original stained glass windows, high coved ceilings, and beautiful original hardwood floors throughout. A 3-season front porch provides a cozy spot to unwind while watching the neighborhood go by. Additional highlights include: Two bathrooms, one conveniently located on the main floor. Updated Plumbing and Electrical. Full, unfinished basement with ample storage. Single-car garage with attached workshop. Additional shed for storage in the backyard. This home is truly loaded with character and warmth, combining historic charm with modern-day comfort and functionality. (id:60626)
RE/MAX Twin City Realty Inc.
7599 Klinger Road Unit# 3
Vernon, British Columbia
OKANAGAN LIVING IS NOW MORE ATTAINABLE at Sailview by Carrington Communities! These beautiful townhomes are ideally located less than a 10-minute walk from Paddlewheel Park and Okanagan Lake, close proximity to schools, parks, shopping, restaurants, groceries, golf courses, the Vernon Yacht Club, and Silver Star Ski Resort—everything you need for a vibrant lifestyle! From the moment you step through the covered front entry or park in your double car attached garage, you'll feel the luxury of this thoughtfully designed home. The main floor welcomes you with an open-concept layout, featuring a sizeable kitchen with a 5pc appliance package, a spacious dining area, a den, and a great room with large windows that open up to a generous balcony—perfect for enjoying the views and fresh air. The carefully planned second floor has 2 secondary bedrooms, laundry (machines included) and the primary with 4 pc ensuite. (id:60626)
Bode Platform Inc
918 Brighton Gate
Saskatoon, Saskatchewan
Welcome to the "Heatley" model by North Ridge Development Corporation. This 1968 square foot 2-Storey home with a main floor consisting of a large kitchen with walk thru pantry and island, a good sized dining and living area, mudroom and 2-pce bath. This floorplan also has a second floor with 3 bedrooms, a bonus room, a 4-piece main bathroom, 5-piece ensuite and laundry. Some unique features, providing a fresh and modern look, include high quality shelving in all closets, quartz countertops, vinyl plank flooring, and an upgraded trim package. This home includes a heat recovery ventilation system, high efficient furnace, and a kitchen and laundry appliance package. As well, a double attached garage, front driveway, front landscaping, and rear treated wood deck with aluminum railing. Saskatchewan New Home Warranty. GST/PST included in purchase price with any rebates to builder. Saskatchewan Home Warranty Premium Coverage. *Home is now complete and ready for possession* Call to View! (id:60626)
North Ridge Realty Ltd.
155 Hunter Way
Ladysmith, British Columbia
*NEWSFLASH* GST exemption for qualified first time buyers! You can have it all with this brand new AND affordable home in beautiful Ladysmith BC! Malone Estates is proud to offer this 3 bedroom and 3 bathroom main level entry half duplex built by well respected Kavors Construction. The thoughtful floorplan features no shared walls between living areas, and spacious 9 foot high ceilings on both the main and upper levels. Quality kitchen features include solid wood soft close doors and drawers along with quartz counter tops and stainless steel undermount sink. Bathrooms receive the same fine cabinet work complete with American Standard right height toilets and china basins. Your comfort and efficiency is kept top of mind with a natural gas forced air furnace and tankless hot water heater, low-e argon Thermopane windows, and a heat pump with A/C. Below your feet is premium 72 hour water resistant laminate flooring, and satin nickel accents and light fixtures to cap things off. Malone Estates is one Vancouver Island's newest and most desirable neighbourhoods. Peacefully situated high along the city limits, this master planned community is every family's ideal destination. Voted as one of BC's top 10 towns to live in, Ladysmith offers the quality of life you've been looking for. Top rated schools, amazing beaches, community spirit, and historic old world charm are the hallmarks of this delightful seaside town. Just outside your newly constructed home you'll find miles of hiking and biking trails to places like Heart and Stocking Lakes, and the Kinsmen Park is right around the corner where the kids will enjoy groomed BMX tracks, open fields, and a whole host of awesome playground equipment. With 2/5/10 year new home warranty in place, and no provincial property transfer tax for qualified buyers, this move is sure to be the right move. All data is approximate and to be verified independently. Call Peter today at 250-816-7325 for more info and to book your private viewing. (id:60626)
Sutton Group-West Coast Realty (Nan)
99 Wims Way
Belleville, Ontario
Calling all families! We are excited to offer this brand new built two-storey brick townhome with 2000 sq ft by award winning Staikos Homes. Designed with families in mind. We set out to create a townhome that gives families the space they need. Purchasing a townhome should not mean having to give up space. This new design has a main floor with wide open space and offers enough space for comfortable living. Upstairs we have included three oversized bedrooms. This includes the spacious primary suite with a large ensuite and walk-in closet. The layout also includes one of the most popular items, the second floor laundry room. Located in the south after community Canniff Mill Estates. Canniff Mill Park located in the center of the community. Thurlow Dog Park located on the outside of the Community on the south end. Nature walking trail alongside the Moira River located at the east end of the community. Minutes to shopping, restaurants, golf courses, grocery stores & the 401. Some photos are samples of Staikos homes and virtually staged photos. Buyer can choose all their own interior finishes. Paved driveway, walkway, back deck and rear lot line privacy fence to be completed by the builder. (id:60626)
Exit Realty Group
1189 Westbrook Road
Kingston, Ontario
This beautifully maintained 4-bedroom, 2-bath, full brick bungalow is situated on a generously sized private lot. This home delivers much of the peace and privacy of country living while being just a short drive from city amenities. Step inside to find a bright and welcoming layout with numerous updates, including a newer furnace, windows, roof, and upgraded electrical. The professionally finished lower level is perfect for entertaining, featuring a spacious rec room complete with a stylish wet bar.The attached heated and insulated garage adds year-round functionality, while the expansive backyard boasts a large patio area ideal for summer gatherings, outdoor dining, or simply relaxing in your own private oasis.Whether you're looking for room to grow or a serene retreat close to everything, this move-in-ready home checks all the boxes. (id:60626)
Century 21-Lanthorn Real Estate Ltd.
2444 John Street
Halifax, Nova Scotia
Welcome to 2444 John Street, nestled in the heart of Halifax, this well-maintained duplex offers the perfect blend of character, comfort, and convenience. Featuring a spacious 2 bedroom, 1 bathroom unit as well as a 3 bedroom, 1 bathroom upper unit, this property is ideal for investors or those looking to live in one unit while generating rental income from the other. The upper-level unit boasts a traditional layout with two bedrooms, a full bath, a bright living room, a dedicated dining room, and a functional kitchen - perfect for comfortable family living. The lower-level unit features a thoughtfully designed open-concept kitchen with a cozy dining nook, a welcoming living area, two bedrooms, and a full bathroom, making it ideal for tenants or extended family. Recent upgrades include a new rolled roof (structural and membrane) and an efficient, upgraded gas boiler for reliable and cost-effective heating. The private backyard has been prepped for seeding, offering a great opportunity to create your own urban garden or outdoor oasis.Located steps from some of Halifax's most beloved local spots like Luke's Small Goods, The Brown Hound Pub, Hospitals, The Halifax Commons, and a variety of grocery stores, cafés, and shops, this property offers unbeatable walkability and access to city life. Whether you're looking for a smart investment or a place to call home with income potential, this duplex checks all the boxes. Don't miss your chance to own a property in one of Halifax's most desirable neighbourhoods! (id:60626)
The Agency Real Estate Brokerage
229, 47151 Secondary Highway 833
Rural Camrose County, Alberta
Welcome home to this beautifully maintained bungalow featuring a stunning drive- thru driveway and elegant paving stone sidewalk. The triple heated garage with sleek epoxy floors offers ample space for vehicles and storage. This homes yard is absolutely incredible. Entertain on the new large patio with charming gazebo with glass railings and built in BBQ's. The huge garden is perfect for green thumbs, and the powered shed adds extra storage and utility. Step inside you will find over 1200 square feet of fully updated living space. The main floor offers convenient laundry with sink and 2 piece bathroom right off the side entry. Bright, airy kitchen is the perfect entertaining space with granite counters, gas stove, and rich hardwood floors. There is a luxurious bathroom with walk-in shower and soaker tub, which connects directly to the primary bedroom compete with a walk-in closet. A second bedroom includes a built in Murphy bed, ideal for guests or flexible use. The partially finished basement gives the opportunity for additional bedrooms, entertainment space or storage. Braim Subdivision is the best of both worlds - acreage living and city perks- like City water and sewer! This home is the perfect blend of comfort, functionality, and dreamy outdoor living! (id:60626)
Cir Realty
465 Boyne Avenue
North Perth, Ontario
Looking for an in town oasis? Want an extra large, private yard close to everything Listowel has to offer? Here it is! This well maintained, 2 storey home in a quiet neighborhood offers a great layout with a main floor living room as well as a den overlooking the beautiful backyard. With 4 beds, 1.5 baths and room in the basement to expand, this is a perfect family home. It's situated in a desirable area backing onto the walking trail. This property boasts an attached garage, concrete drive with ample parking, backyard privacy with mature trees and gardens, workshop with hydro as well a storage shed. Book your showing today! (id:60626)
Royal LePage Don Hamilton Real Estate
10226 92a Av
Morinville, Alberta
Located in Westwinds, A premium build by Dynasty Builders, backing the pond. Brand new 4 bedroom, 2332 sqft 2 storey walkout with oversized double attached garage is absolutely stunning. Luxury vinyl plank throughout the main. Gorgeous kitchen features beautiful cabinetry, quartz counters, centre island and pantry. Spacious dining area leading out to the deck overlooking the beautiful pond. Enjoy the cozy living room while sitting by the warm fireplace, the perfect space to relax or entertain. Den/Office, powder room and mudroom with built-in lockers and bench complete the main. Upstairs offers 4 bdrms, 4-piece bath and laundry. Large primary bedroom offers a gorgeous 5-piece ensuite with double sinks and walk-in closet with custom built-in shelving. The unfinished basement awaits your personal touch. Walkout to the oversized patio, perfect for gatherings or just sitting around and enjoying those beautiful summer days. Dynasty builds to the highest standard with nothing but top quality finishes (id:60626)
RE/MAX River City
4720 Athol St
Port Alberni, British Columbia
This stunning character home has been beautifully renovated from top to bottom! It features a one-year-old metal roof, upgraded electrical and plumbing, thermal windows, and new flooring throughout. The modern kitchen boasts new appliances, and there’s a separate 2-bedroom + den suite with its own hydro meter, perfect for a mortgage helper. The top-floor primary bedroom offers a spacious private deck, while the home is equipped with a natural gas fireplace and on-demand hot water. The freshly painted exterior complements the inviting backyard, which includes a garden area and shed. Located in a family-oriented neighborhood, this home is conveniently close to shopping, amenities, and public transit. A fantastic opportunity for families looking for a beautiful home with added income potential! (id:60626)
RE/MAX Mid-Island Realty
112, 24 Mahogany Path Se
Calgary, Alberta
Discover the ultimate resort-style living in Westman Village, Calgary’s most sought-after lakeside community. Nestled in the exclusive 55+ building, this south-facing, nearly 1,000 sq. ft. ground floor home offers 2 bedrooms, 2 bathrooms, 2 TITLED parking stalls and soaring 12-foot ceilings. This home offers an elevated lifestyle for those looking to downsize without compromise. The unit and building are wheelchair accessible with wide hallways & doorways. From the moment you enter this sun-soaked home, the soaring ceilings and bright, modern finishes create a warm and inviting atmosphere. The open-concept kitchen is beautifully designed with sleek cabinetry, quartz countertops, and high-end finishes, making it as functional as it is elegant. The spacious living and dining areas are ideal for entertaining or quiet evenings at home. The spacious primary bedroom can easily fit a king-sized bed. The large primary ensuite features a large walk-in shower and modern finishes, and the double closets offer ample storage. The second bedroom and bathroom are on the opposite side of the unit and provide the option for a den, media room or office space. A true standout feature of this home is the massive outdoor patio that offers 232 feet of additional living space and direct entrance for your visitors. For added convenience, this unit includes two storage spaces, one in the parking stall and a 6x6 storage unit with easy elevator access. The 40,000 sq. ft. Village Centre is connected via a +15, 2nd-floor indoor walkway with a party/social room, a billiards room, a fully equipped wood working shop, an art room, a golf simulator, a theatre, a fitness center, and more. The Village Centre includes Concierge services (7am to 11pm) and 24/7 security. If you're looking for a welcoming, low-maintenance, & upscale place to call home, this is your chance to experience the best in 55+ living! (id:60626)
RE/MAX Realty Professionals
20 720 Brighton Boulevard
Saskatoon, Saskatchewan
*SHOWHOME NOW OPEN! 26-720 Brighton Blvd!* Welcome to The Moët I, an exquisite bungalow townhome nestled within the private, gated community of Chateau Bungalows, crafted by the award-winning North Prairie Developments Ltd. This sophisticated 1,110 sq. ft. bungalow embodies modern luxury, complete with a spacious attached two-car garage. Every detail has been thoughtfully curated, from the premium Whirlpool built-in appliance package to the quartz countertops that exude elegance. The open-concept living areas feature high-end laminate flooring, while the bathrooms are adorned with luxury vinyl tile. Step inside to experience the grandeur of 9’ ceilings and a luminous, airy living space. The living room, framed by floor-to-ceiling windows, invites you to bask in natural light while overlooking your private, picturesque backyard. This outdoor haven boasts a covered patio, low-maintenance turf landscaping, and privacy fencing. The primary bedroom is complete with a 4-piece ensuite and a spacious walk-in closet. For those needing additional space, an optional 1,417 sq. ft. basement development offers limitless potential. Whether you envision an additional bedroom, office, a private bathroom, a state-of-the-art theatre room for those cinematic family nights, the possibilities are endless. The exclusive Chateau Bungalows community extends beyond your front door. Indulge in private backyards, engage in a friendly match at the sleek pickleball court, or take in a show at the nearby amphitheater, just steps away. The scenic lakeside walks and tranquil paths provide a perfect retreat from the bustling world, while the trendy shops, dining, and vibrant entertainment of Brighton are only moments away. Experience the epitome of refined living at Chateau Bungalows, where luxury meets lifestyle in one of Brighton’s most coveted locations. Images shown are for reference purposes only, and details are subject to change without notice. (id:60626)
Coldwell Banker Signature
29 Martin's And Doyle's Lane
Torbay, Newfoundland & Labrador
Nestled in the serene beauty of Torbay, this exceptionally crafted, custom home offers a perfect blend of modern luxury and tranquil coastal living, with quick access to local schools, scenic hiking trails, and the amenities of nearby St. John’s. Offering ocean views, an attached double car garage, and high-end finishes throughout, this 4-bedroom, 3.5-bathroom masterpiece promises unparalleled comfort and style. Step inside to discover a bright, welcoming mudroom with in-floor heating. The open-concept layout, with its 9-foot ceilings, is designed to seamlessly blend spacious living and functional design, ideal for both entertaining guests or enjoying quiet family moments. At the heart of the home, the chef’s kitchen boasts sleek Caesarstone counter tops, custom cabinetry, and an oversized island featuring luxurious leather granite. The thoughtful design flows effortlessly into the dining and living areas. The living room is a showstopper with its stunning, custom floor-to-ceiling propane fireplace, offering both warmth and a touch of elegance. Ample natural light floods the space, leading into a versatile office/playroom, half bath, and a spacious main foyer. Upstairs, you'll find three generously sized bedrooms, a main bathroom that has thoughtful design with a sliding door for added convenience and privacy, making it perfect for busy families. The primary suite is nothing short of extraordinary—boasting ocean views, a cozy seating area, an expansive walk-in closet, and a luxury spa-like en-suite complete with a deep soaker tub, and in-floor heating. The large basement has the ability to develop into an in-law suite having a separate entrance, a dedicated 100-amp electrical panel, and an already-functional layout featuring a spacious rec room, three-piece bathroom, laundry room, and ample storage. (id:60626)
3% Realty East Coast
50 Rowe Drive
Ottawa, Ontario
Welcome to this well maintained spacious 3 Bedroom & 3 Bath detached home with an attached garage and convenient inside entry; perfectly located just minutes from Hwy 417, shopping, restaurants, golf and more. Walking distance to Holy Trinity High School, this home is ideal for families seeking convenience and comfort. The main level features an open-concept Living and Dining area, a 2pc Powder Rm, and a well-appointed Kitchen that overlooks the cozy Family Room where you can enjoy the warmth of a wood-burning fireplace and direct access to the private, fully fenced deep backyard with patio; perfect for entertaining or relaxing. Upstairs, you'll find three generous Bedrooms and a full 4pc Main Bathroom. The spacious Primary Bedroom boasts a walk-in closet and its own 4pc Ensuite. No carpets throughout the home except for the stairs leading to the second level, which allows for easy maintenance and a clean, modern feel. The Basement is partially finished and includes a laundry area and cold storage room and offers great potential for additional living space. Do not miss this opportunity to own this gem in a family-friendly neighbourhood! (id:60626)
Royal LePage Team Realty
250 Bridgeport Road E
Waterloo, Ontario
HUGE LOT! 2-storey home in prime Waterloo location with parking for 5 vehicles. 5 minutes to Uptown, 5 minutes to university District and 2 minutes to highway access! Charming 3-Bedroom, 1.5-Bathroom Home in Waterloo, ON! Situated just minutes from Uptown Waterloo and close to schools, parks, shopping, and Highway 7 access, this beautifully maintained home sits on a spacious, mature lot with a stunning backyard perfect for summer enjoyment. The updated kitchen features stainless steel appliances and opens to a bright, stylish dining area, which flows seamlessly into the spacious living room with a walkout to the backyard. Two bedrooms are conveniently located on the main level, while the generous primary bedroom occupies the upper level, offering a cozy gas fireplace, his-and-her closets, and a private 2-piece ensuite. A perfect blend of comfort, character, and convenience! (id:60626)
RE/MAX Twin City Realty Inc.
#37 3410 Ste. Anne Tr
Rural Lac Ste. Anne County, Alberta
Welcome to the gated community of Windmill Harbor, the most unique community in Lac Ste Anne & Alberta Beach. This immaculate showhome features a stunning floorplan and offers spectacular lake views and backs onto an environmental reserve. This property includes 4 bedroom, is fully finished top to bottom and has been upgraded throughout. The main level features a 20ft vaulted ceiling with massive windows allowing for tons of natural light, spacious living room, perfectly situated dining room and a clean modern kitchen. The upper level is where you will find a beautiful bonus room that overlooks the entire lac ste anne lake. This home comes fully finished, fully landscaped and is move in ready! Many other lots available to add your own touches if you're looking to build in this perfect community that will include community amenties, pickle ball courts, outdoor bbq area, marina with extra boat slips, hiking trails and so much more. Perfect all year round for recreational use or full time living. (id:60626)
Royal LePage Arteam Realty
203 1306 Fifth Avenue
New Westminster, British Columbia
Welcome to Westbourne, where modern elegance meets comfort and tranquility! This bright, spacious 2-bed, 2-bath home offers high ceilings and an open-concept layout designed for relaxation and entertaining. The kitchen boasts stainless steel appliances, Quartz countertops, a gas stove, and ample storage. The expansive living areas flow seamlessly into an incredible 243 sqft covered deck, ideal for outdoor gatherings, taking in the serene views, or simply enjoying the peaceful ambiance. Thoughtful amenities include a lounge, playground, and more, this home truly has it all.Convenience is at your doorstep-close to everything you need while still offering a calm and serene retreat. This is perfect for families, downsizers, or investors alike. BOTH BEDROOM PICTURES ARE VIRTUALLY STAGED (id:60626)
Macdonald Realty
12 7312 Mulberry Road, Lower Landing
Chilliwack, British Columbia
Discover modern townhome living at Cedarbrook"”named Fraser Valley's Residential Community of the Year and built by Multi-Family Home Builder of the Year, Westbow. Your move-in ready, 3-bedroom, 2.5-bathroom townhome features over 1,600 sq. ft. of thoughtfully designed living space with 10-foot ceilings, open-concept layouts, large windows that fill the home with natural light, a feature kitchen island, and a stunning patio with a private fenced backyard. With no GST or PTT, this is a rare opportunity to own an end unit townhome in a vibrant, master-planned community. Cedarbrook offers parks, trails, and year-round events that bring neighbours together"”all set against Chilliwack's breathtaking mountain views. Contact 604-793-8579 to book your private viewing. (id:60626)
Homelife Advantage Realty Ltd.
227 Ormiston Crescent
Ottawa, Ontario
Welcome to Crown of Stonebridge, Barrhaven! Step into modern comfort with this stunning 2-year-old Mattamy Cape Model townhome, offering 2,141 square feet (as per builder plan)of beautifully designed living space in one of Ottawa's most prestigious communities Crown of Stonebridge. This meticulously maintained home features 3 spacious bedrooms, 2.5 bathrooms, and a fully finished basement, making it ideal for families or professionals seeking a perfect blend of style and functionality. The main floor showcases a gourmet kitchen with an extended island, granite countertops, undermount sink, ample cabinetry, and sleek stainless steel appliances perfect for everyday living and entertaining. Enjoy the seamless flow through the open-concept dining and living areas. You'll also find direct access from the garage and a statement hardwood staircase leading to the upper level. Upstairs, the primary bedroom retreat offers a walk-in closet and a private ensuite bathroom. Two additional well-proportioned bedrooms, a second full bathroom, and a convenient laundry room complete the second level. The professionally finished basement provides a versatile space for a family room, home office, or entertainment area. Located in a quiet, family-friendly neighborhood near top-rated schools, parks, golf courses, and all of Barrhaven's sought-after amenities, this move-in ready home is a true gem. Don't miss your chance to own this exceptional property in the heart of Stonebridge! All measurements are approx. (id:60626)
Royal LePage Integrity Realty
82 Darrell Drain Crescent
Asphodel-Norwood, Ontario
Meticulously maintained bungalow exudes pride of ownership. Starting with the expansive foyer with direct garage access and roomy coat closet this home is filled with natural light throughout. Bright and spacious the open concept main floor offers 2 bedrooms, 2 baths, main floor laundry and a spacious open concept kitchen/dining/living area, perfect for entertaining. The large main floor primary bedroom with 3 piece ensuite and walk-in closet can easily accommodate a king size bed. The living space is doubled with the professionally finished lower level which includes a large family room, third bedroom, office and a spa like' 3 piece bath with separate glass shower. Main floor walk-out to the deck with a convenient gas hook up for the BBQ provides extra space for summer entertaining. The fully fenced back yard provides room for the biggest of gardens or a pool. Built in 2020, the home comes with many extras including custom California window shutters, 2 gas fireplaces, Generac Generator and a lawn sprinkler system. Great curb appeal. A wonderful neighbourhood with amenities close by and quick access to Hwy#7 and the #115 for commuters. Move in ready. Quick closing available. (id:60626)
RE/MAX Hallmark Eastern Realty
177 Evansmeade Circle Nw
Calgary, Alberta
Discover this beautifully maintained FRESHLY PAINTED, 4-bedroom, 3.5-bathroom home in the vibrant community of Evanston. Ideally located on a quiet street near parks, creekside walking paths, schools, transit, and major roadways, this home offers both comfort and convenience. Step inside to a warm and inviting living room with a cozy gas fireplace, a chef-inspired kitchen with a gas stove, and a spacious dining area perfect for gatherings. Upstairs, a large bonus room provides flexible space for relaxing, working, or playing. The fully finished basement offers great potential for a savvy investor or multi-generational living, with a convenient man door located at the garage for added access. The garage is also equipped with an electric vehicle (EV) charging outlet, providing added convenience for EV owners. Enjoy the comfort of central A/C on warm summer nights and appreciate the touch of greenery with a few shrubs in the backyard. With a smart layout, desirable location, and thoughtful features, this home is ready to welcome its next chapter. Don’t miss your opportunity! NEW ROOF (upgraded to Class 4) AND SIDINGS WILL BE INSTALLED - SEE REMARKS ***VIRTUAL TOUR AVAILABLE*** (id:60626)
Royal LePage Benchmark
13 Hillwood Tc
Spruce Grove, Alberta
Welcome to this beautifully crafted home by Stonegate Developments, where quality and attention to detail shine throughout. From the grand front entrance, you’ll appreciate the elegant design and refined finishes. The open-concept main floor is perfect for entertaining, featuring a stylish kitchen with full-height cabinetry that leads to a deck with sleek aluminum railings. Glass panels on the staircase add a modern touch. Upstairs offers three spacious bedrooms, two bathrooms, a walk-in laundry room, and a large family room with a built-in desk—ideal for work or study. The luxurious primary suite includes a spa-inspired ensuite with a custom tiled shower. Additional highlights include quartz countertops, 8’ solid core doors, stainless steel appliances, a built-in electric fireplace, and luxury vinyl plank flooring throughout. Situated on a pie-shaped lot in a quiet cul-de-sac, this home also features a double attached garage with a floor drain and side entry. Comes with full Alberta New Home Warranty. (id:60626)
Blackmore Real Estate
5531 Dalhart Hill Nw
Calgary, Alberta
OPEN HOUSE SATURDAY AUGUST 23rd 1PM to 3PM. Immediate possession available! Spacious 5-Bedroom Bungalow in Prestigious West Dalhousie. Welcome to nearly 1,500 sq. ft. of well-designed living space in this beautifully maintained 5-bedroom bungalow, ideally situated on a quiet street with a sun-drenched west-facing backyard. Located in the highly sought-after community of West Dalhousie, this home offers unmatched convenience—just a short walk to the Dalhousie Community Centre, multiple parks, top-rated schools, and the C-Train station.The sunny backyard is a peaceful retreat with endless potential for your future plans. There's also parking for two vehicles at the front of the home, with room to build a double detached garage if desired (City of Calgary approval needed). Inside, you're greeted by rich on-site hardwood floors that flow through the kitchen, living areas, hallways, and all three main-floor bedrooms, complemented by tile in key areas. The updated kitchen features sleek stainless steel appliances, a new hood fan, and stunning quartz countertops. A sunken family room offers a cozy atmosphere with a charming brick fireplace and wood log lighter, while the living room provides seamless access to the backyard—ideal for entertaining. All bedrooms are generously sized, with the primary suite featuring its own two-piece ensuite and private access to an oversized tiled shower. This home has seen numerous thoughtful upgrades to ensure peace of mind and long-term value. These include seven new triple-pane windows installed in 2024, updated shingles in 2021, and new eavestroughs and downspouts also completed in 2024. The hot water tank was recently replaced, the furnace was updated in 2005, and the electrical panel has also been upgraded. Energy-efficient LED lighting has been added throughout the home, enhancing both style and functionality. The basment boasts almost 700 square feet of space. Including two bedrooms, one three piece bathroom, recreation room and a very large storage room. Move-in ready and full of potential, this is a rare opportunity to own in one of Calgary’s most established and walkable neighborhoods. (id:60626)
RE/MAX Irealty Innovations
6 Village Crescent
Peterborough West, Ontario
Welcome to number 6 Village Crecent at Westview Village in Peterborough, a Bungalow style condominium. The Aspen condo boast over 1,200 SF of living space on the main floor with 1 bedroom plus a den/bedroom plus an extra bedroom in the finished basement. Attached single car garage. An upgraded 3 pc bathroom off the main entrance with upgrade kitchen glass block wall, newer tile floor in the front entrance and beautiful hard wood floors in living area and den/bedroom. Walkout to back deck from living room. Master bedroom with a 4 pc bathroom with double vanity sinks. Main floor laundry room. 2 pc bath downstairs with a roughed in shower, Newer furnace installed in 2020,HRV unit. (id:60626)
Century 21 United Realty Inc.
9 Duncairn Court
Hamilton, Ontario
Sought after West Mountain location, premium large pie shaped lot (fully fenced & side gate) on a cul-de-sac on quiet court! This open concept 4-bedroom semi detached freehold has an absolutely stunning kitchen with quartz counter-tops, subway tile backsplash, black extended cabinets, stainless steel hood fan, microwave shelf & patio slide door (2022), modern cabinetry hardware, pot lights galore and a side entry door. Perfect for entertaining and dining! The finished basement has 18 X 18 tile, pot lights and an accent wall that is move in ready and perfect for your family! The massive outdoor living space compliments the home wonderfully. Patio deck measures 20 X 17 and there is also a storage shed for that fantastic backyard. Easily accessible to the Lincoln Alexander Expressway, off Garth Street and moments away from schools, transit, and shopping. Appliance are inlcuded! (id:60626)
Royal LePage State Realty Inc.
9510 Highway 97n Unit# 170
Vernon, British Columbia
Welcome to Unit 170 in the Highly Desirable Adult Community of Lawrence Heights! This spacious and well-maintained triple-wide manufactured home offers over 1,450 sq. ft. of comfortable living space, featuring 3 bedrooms and 2 full bathrooms in a thoughtfully designed open-concept layout. The generous kitchen is perfect for cooking and entertaining, complete with stainless steel appliances, a pantry, and a functional center island. The bright and inviting living room opens through french doors to a large 14’ x 24’ deck with a peek-a-boo view of Okanagan Lake—perfect for relaxing or entertaining guests. The spacious primary bedroom easily accommodates a king-sized suite and features a walk-in closet, dual sinks, and french doors that open to the deck, where you can enjoy your morning coffee in peace. Situated on a quiet and private lot that backs onto trees with no rear neighbours, this home offers the serenity and privacy you’ve been looking for. A large 23’ x 23’ attached garage includes a man door for added convenience, and there’s ample space for RV parking, making this property ideal for downsizers who don’t want to compromise on storage or recreation. Located just minutes from Spallumcheen Golf & Country Club, Okanagan Lake, and local amenities. Pad rent: $418/month (includes up to 45 cubic meters of water 9900 imperial gallons) Pet-friendly with park approval Peaceful, well-maintained adult community (age restrictions apply) Don’t miss your opportunity to live in one of the area's most sought-after communities! (id:60626)
RE/MAX Vernon
54 Bee Street
Booth's Harbour, Ontario
Charming 3-Bedroom, 3-Bathroom Raised Ranch in Booths Harbor. Nestled in the picturesque lakeside community of Booths Harbor, this beautifully landscaped 3-bedroom, 3-bathroom raised ranch offers a perfect blend of comfort, functionality, and scenic views. Enjoy serene mornings on the front deck overlooking Lake Erie’s Inner Bay, or unwind on the expansive rear deck that provides sweeping views of peaceful agricultural fields. The upper main floor boasts a spacious and light-filled living room with gas fireplace that flows seamlessly into the dining area. Adjacent is an eat-in kitchen complete with patio doors that open to the rear deck—ideal for entertaining or quiet outdoor dining. The primary bedroom features ample closet space and a convenient ensuite bathroom. A second bedroom and a flexible third room—currently used as an office and open to the front entry—complete the upper level. Downstairs, a generous rec room with a gas fireplace offers additional living space, accompanied by another bedroom and a large bathroom with laundry facilities. This level also provides interior access to the attached 2-car garage with a dedicated workshop area—perfect for hobbies, storage, or extra workspace. This home combines lakeside charm with everyday convenience, making it an excellent opportunity for families, retirees, or those seeking a peaceful escape near the water. (id:60626)
Van Londersele Real Estate Brokerage Ltd.
48 Dane Street
Kitchener, Ontario
Welcome to 48 Dane St. An entertainer's dream on a quiet street, walking distance to downtown Kitchener. Well laid out floor plan with plenty of storage room, bright kitchen with eat in dining area and spacious family room. Cozy rec room and 2 pc bath in the basement. Fully finished games room/entertainment area in the detached garage! Can be converted back to a regular garage if needed for parking. Private backyard withlarge deck areas, plenty of shade trees and storage shed. The perfect spot for relaxing on hot summer nights and sharing a game of horseshoeswith friends and neighbours. (id:60626)
Keller Williams Home Group Realty
48 Dane Street
Kitchener, Ontario
Welcome to 48 Dane St. An entertainer's dream on a quiet street, walking distance to downtown Kitchener. Well laid out floor plan with plenty of storage room, bright kitchen with eat in dining area and spacious family room. Cozy rec room and 2 pc bath in the basement. Fully finished games room/entertainment area in the detached garage! Can be converted back to a regular garage if needed for parking. Private backyard with large deck areas, plenty of shade trees and storage shed. The perfect spot for relaxing on hot summer nights and sharing a game of horseshoes with friends and neighbours. (id:60626)
Mcintyre Real Estate Services Inc.
11 Brookfield Crescent
Quinte West, Ontario
Spacious 5 bedroom home on a cul-de-sac in the popular Brookshire Meadows subdivision! Over 1500 square feet on the main floor, fully finished up and down with 3 bdrms on one level, main floor laundry/mudroom off garage, open concept living. Bright kitchen with accent island, overhang for bar stools, cabinets with crown moulding, backsplash, corner step-in pantry. Large primary suite with plenty of room for king bed, walk-in closet, private ensuite. Lower level complete with rec room, two bedrooms (one with huge walk-in closet) and 3rd bathroom. Other popular features include wrought iron railing, dining/flex room with large west facing window could be a great home office! Economical forced air gas, central air, HRV for healthy living. Exterior complete with a fully fenced rear yard, deck, paved driveway easily fits 4 cars, attached double car garage with inside entry. Stones throw from 5 acre parking within subdivision, 5 minutes to 401, shopping, and schools. 10 mins to CFB Trenton/YMCA/Golf/Marina/Golf and Prince Edward County for wineries and beaches! Check out the full video walk through! (id:60626)
Royal LePage Proalliance Realty
3924 77 Street Nw
Calgary, Alberta
Welcome to your next home in the heart of Bowness—one of Calgary’s most sought after communities! This beautifully maintained and thoughtfully upgraded bungalow sits on a generous and huge 50x120 R-CG zoned lot. This substantially updated and renovated home offers over 1,900 sqft of developed living space, this move-in ready home is perfect for families, professionals, or anyone seeking comfort, character, and convenience. This fantastic property also offers future development potential as it is sided onto an alley, creating a corner lot and excellent for all builders and investors. The long list of recent updates include: a very functional and stylish, renovated kitchen c/w granite countertops, under cabinet lighting, a garburator and dual electrical circuits. The main floor features real hardwood floors, two spacious bedrooms, and a luxurious full bathroom with a jetted tub and in-floor heating. Enjoy the sleek and modern look of knockdown ceilings on both the main floor and basement and a fresh coat of paint completed on the main floor within the past year. Significant updates include newer vinyl windows throughout, replaced copper wiring, upgraded insulation, a high-efficiency furnace, and the central A/C (installed 3 years ago). The roof was redone 3 years ago, and the garage roof was updated 4 years ago. Step outside to your freestanding backyard deck—ideal for summer BBQs—with built-in outdoor speakers for the ultimate entertaining experience. The oversized, heated garage features a workshop area, built-in benches, and 220V power, making it perfect for hobbyists. Downstairs, the fully developed basement offers a large recreation room, an additional full bathroom, and plenty of space for relaxing or hosting guests. The eavestroughs and gutters were also updated 12–15 years ago, reflecting the pride of ownership in this home. Excellent inner city location just minutes from the new Superstore, Trinity Hills box stores and the Calgary Farmer's Market. Close to t he two hospitals and the University of Calgary, a short commute to downtown and quick access west to the mountains. Don’t miss your chance to own this well-kept gem in the vibrant community of Bowness! (id:60626)
RE/MAX House Of Real Estate
105 Kettle View Road Unit# 505
Big White, British Columbia
Opportunity awaits with this top floor 4-bedroom, 2-bathroom lofted unit in The Eagles, one of Big White’s most sought-after ski in/ski out developments. Perfectly positioned directly on the Hummingbird ski run, this turn key property offers immediate access to the Plaza Chair, Ridge Rocket, and Snow Ghost Express, as well as being directly opposite the Village Centre, placing the best of the mountain right at your doorstep. Inside, the main level features a well-appointed kitchen, open-concept dining and living areas, and 3 spacious bedrooms. Large windows frame breathtaking views of the mountains and ski runs. Upstairs, the lofted fourth bedroom includes bunk beds, a pull-out couch, and a TV, creating the ultimate retreat for kids or extra guests. This property comfortably sleeps 10+ guests making it a great investment. Owners and guests at The Eagles enjoy access to the clubhouse with a pool table, communal TV and games area, sauna, and one of the largest indoor/outdoor hot tubs at Big White, a perfect place to relax after a day on the slopes. Whether you're looking for a personal alpine getaway or a high-yield investment property, this unit checks all the boxes. (id:60626)
Century 21 Assurance Realty Ltd
18 Sage Way
Okotoks, Alberta
Welcome to your fully air-conditioned home in the heart of D’Arcy Ranch. Perfectly situated on a quiet street just steps from the pond—and close to shopping, schools, and everyday conveniences—this beautifully designed home offers the perfect balance of style, space, and serenity. Step inside to a bright front entry with a coat closet. The main floor features 9’ ceilings, a cozy fireplace in the living room, and a sunlit dining area that easily fits a large table and hutch. The chef’s kitchen is a true centerpiece with two-tone cabinetry, quartz countertops, stainless steel LG appliances, full-height cabinets, a pantry, and a functional eat-up island. A large window above the sink overlooks your sunny, landscaped backyard—perfect for entertaining or keeping an eye on the kids. Durable vinyl flooring flows seamlessly throughout the main level, while a custom rear cubby system and 2-pc bath add convenience. Upstairs, a spacious bonus room, laundry with built-in shelving, and three bedrooms provide comfort for the whole family. The primary suite easily accommodates a king-sized bed and features a spa-like ensuite, California Closets walk-in system, and stunning mountain views. Two additional bedrooms share a well-appointed 4-pc bath. The basement is open for your future ideas, with a bathroom rough-in already in place and a separate side entrance. Outside, enjoy a beautifully landscaped backyard and an oversized 24’ x 24’ insulated garage, with extra space beside it for a third vehicle, boat, or toys. At the back entrance, you’ll also find a California Closets storage system designed to keep everything organized. This home perfectly combines modern comforts with thoughtful design—don’t miss your chance to make it yours! (id:60626)
Kic Realty
245 York Street
Ottawa, Ontario
Welcome to this beautifully maintained 3-bedroom row townhouse, perfectly positioned in the vibrant heart of the city. Offering a blend of comfort, style, and convenience, this home is ideal for urban dwellers who value space and easy access to local amenities. The main floor features rich hardwood flooring that flows seamlessly from the spacious living room into the dining area and functional kitchen, creating a warm and inviting atmosphere. The kitchen is thoughtfully designed with cabinet organizers, pull-out drawers, and a built-in desk nook perfect for staying organized. Adjacent to the kitchen, a cozy den opens onto a fully fenced, low-maintenance back terrace (33' x 16'), providing a private outdoor retreat ideal for relaxing or entertaining. Upstairs, you'll find three generously sized bedrooms and a renovated full bathroom, offering plenty of space for families or guests. The dry basement adds extra value with a laundry area, ample storage, and a dedicated utility room. Additional features include street permit parking, a roof replaced in 2022, a bathroom renovation in 2021, a furnace updated in 2012 and updated windows throughout. (id:60626)
RE/MAX Delta Realty Team
250 Bridgeport Road E
Waterloo, Ontario
HUGE LOT! 2-storey home in prime Waterloo location with parking for 5 vehicles. 5 minutes to Uptown, 5 minutes to university District and 2 minutes to highway access! Situated just minutes from Uptown Waterloo and close to schools, parks, shopping, and Highway 7 access, this beautifully maintained home sits on a spacious, mature lot with a stunning backyard—perfect for summer enjoyment. The updated kitchen features stainless steel appliances and opens to a bright, stylish dining area, which flows seamlessly into the spacious living room with a walkout to the backyard. Two bedrooms are conveniently located on the main level, while the generous primary bedroom occupies the upper level, offering a cozy gas fireplace, his-and-her closets, and a private 2-piece ensuite. A perfect blend of comfort, character, and convenience! Book your private showing today and see all that 250 Bridgeport has to offer. (id:60626)
RE/MAX Twin City Realty Inc. Brokerage-2
76 Homestead View Ne
Calgary, Alberta
Welcome to your dream home in the vibrant community of Homestead in NE Calgary! This EAST-facing, fully upgraded home offers a rare blend of space, style, and versatility—featuring 6 spacious bedrooms and 4 full bathrooms, including a main floor bedroom with a full bath and a 2-bedroom illegal basement suite with a separate entrance. Step inside to a bright and open main floor that includes a generous living area, a dedicated dining space, and an L-shaped kitchen equipped with chef-inspired stainless steel appliances and a large window for plenty of natural light. A glass door leads to the backyard and a concrete parking pad (to be completed by the builder). Upstairs, you’ll find three well-appointed bedrooms, including a primary suite with a private 3-piece ensuite and a large walk-in closet, a bonus room, and a convenient upper-level laundry. The? 2 bedroom illegal basement suite is perfect for extended family living, complete with two good-sized bedrooms, a full kitchen, a spacious living area, a full bathroom, and a separate laundry. Some photos are virtually staged. Whether you're an investor or a first-time home buyer, this property is a fantastic opportunity in a growing, family-friendly neighborhood. Don’t miss your chance—this one won’t last long! (id:60626)
Prep Ultra
Prep Realty
19277 Yonge Street
East Gwillimbury, Ontario
Welcome To This Charming, Century-old Home Nestled On A Fabulous Lot In The Heart Of Holland Landing. Boasting Over 100 Years Of Character, This Unique Property Offers Excellent Street Exposure, Making It A Standout In A Highly Sought-After Location. Ideal For Those Seeking A Blend Of Historic Charm And Modern Convenience, The Home Is Perfectly Situated Close To All Amenities, Public Transit, Schools, And Just A Short Drive To Highway 404, Ensuring Easy Access To Everything You Need. This Delightful 3-Bedroom, 2-Bathroom Home, Features A Renovated And Spacious Kitchen, Hardwood Flooring, New Main Floor Bathroom (2025) and A Large, Private Backyard. Many Other Big Ticket Items Have Been Updated As Well. Whether You're Looking To Preserve Its Timeless Appeal Or Add Your Personal Touch, This Property Will Not Disappoint! (id:60626)
Keller Williams Realty Centres
215 Dundas Street E Unit# 29
Hamilton, Ontario
Stunning 3-Storey Townhouse! This Home Features 1370 sq ft of open concept living space and packed with upgrades including hardwood floors on the 2nd floor and premium laminate flooring on the 3rd floor (no carpet!). The main floor is the ideal space for a home office! The 2nd floor has 9 foot ceilings and features a gorgeous kitchen with quartz counters, a large center island, backsplash, stainless steel appliances and a gas range. The dining room walks out to a large covered balcony which is perfect to BBQ and entertain all year round. 3rd Floor Has A Large Primary Bedroom with Walk-In Closet, a great sized 2nd Bedroom, Convenient Ensuite Laundry & 4 Piece Bathroom with upgraded shower tiles. Located Minutes From the 407 and Aldershot Go Station, Quick Access To Hwy 6 & All Major Amenities. This is one you don't want to miss! (id:60626)
Royal LePage Signature Realty

