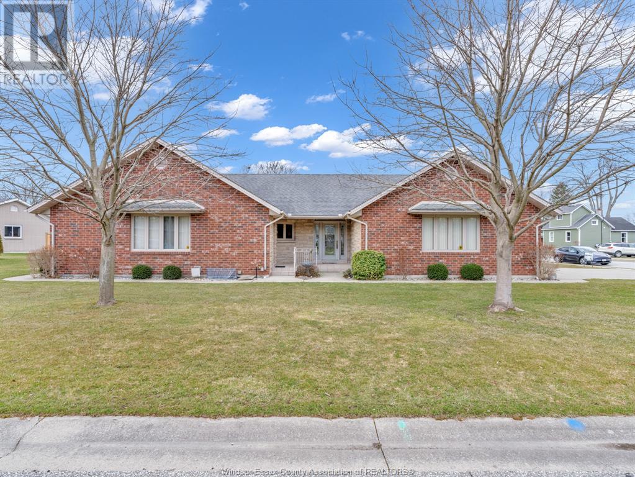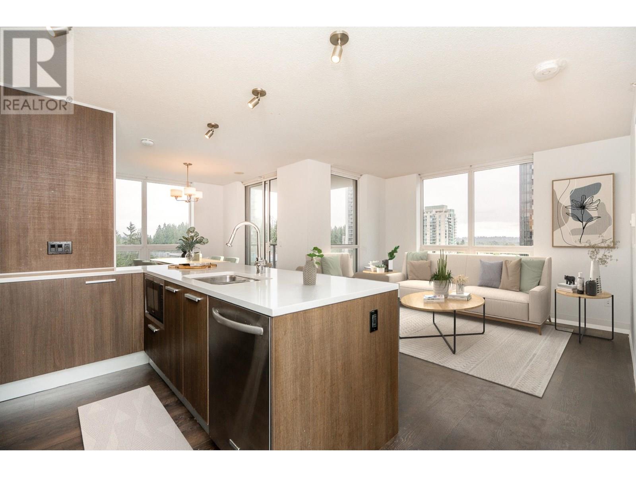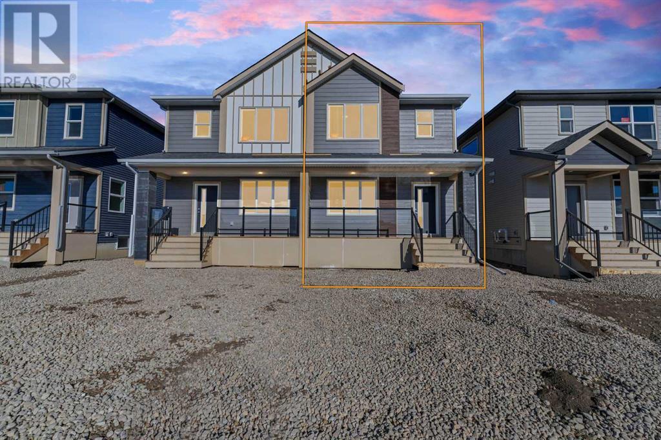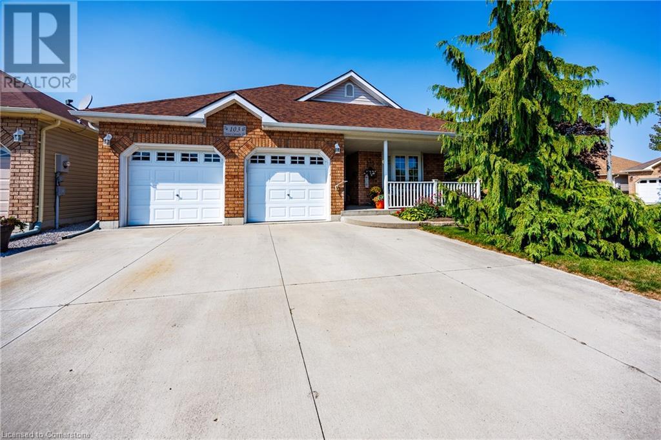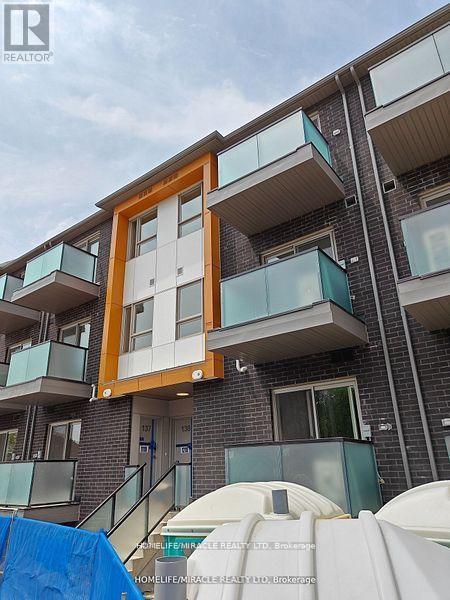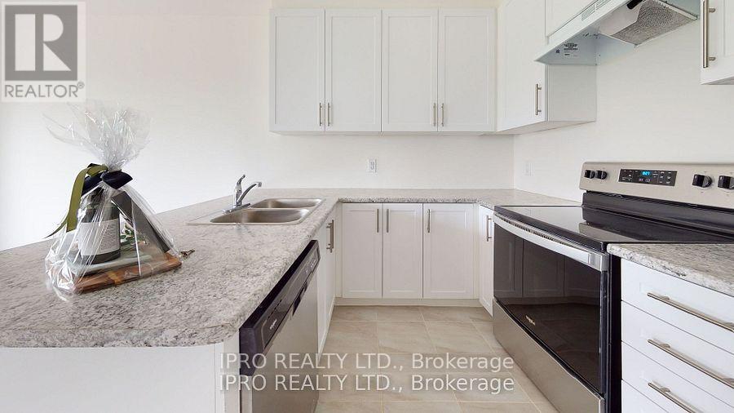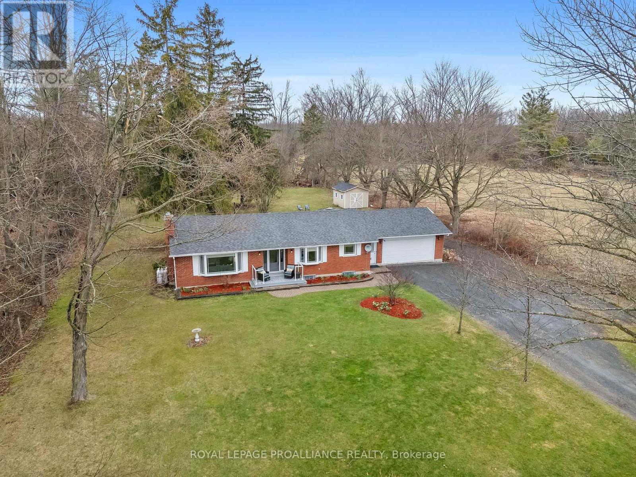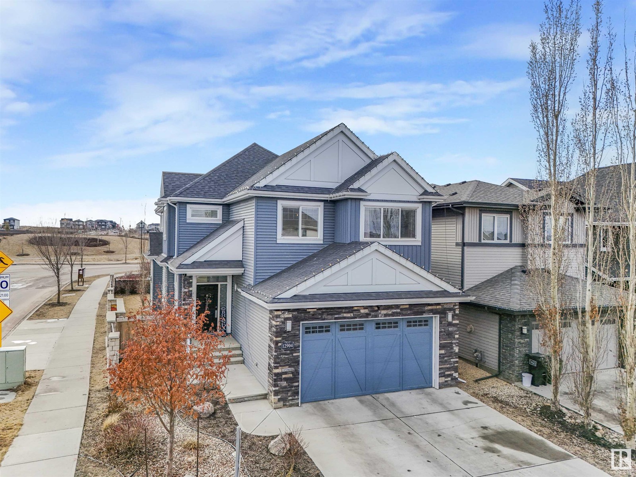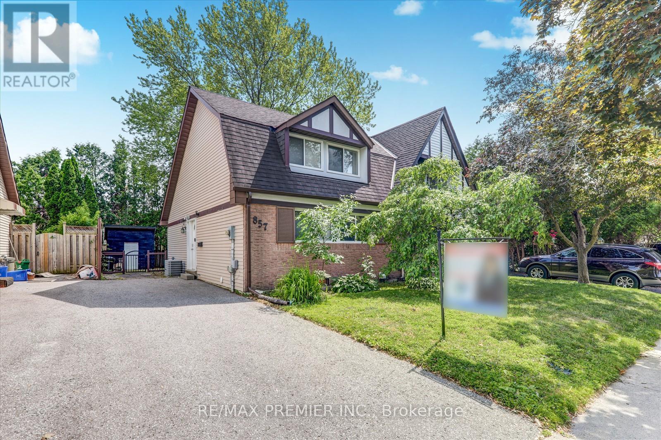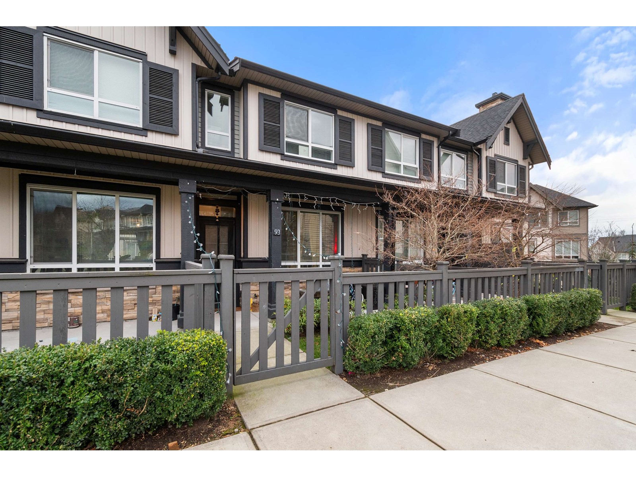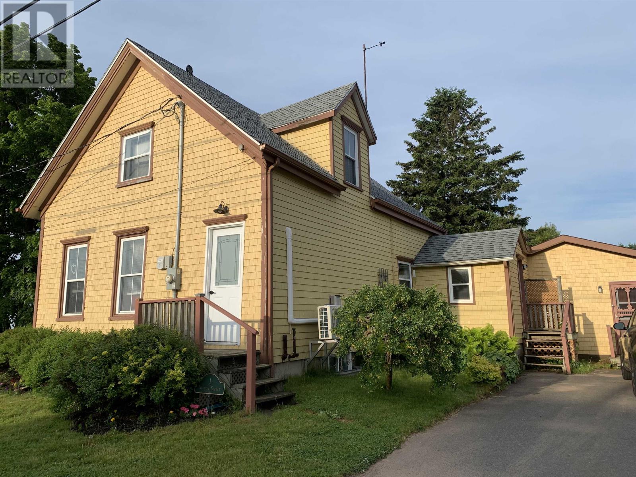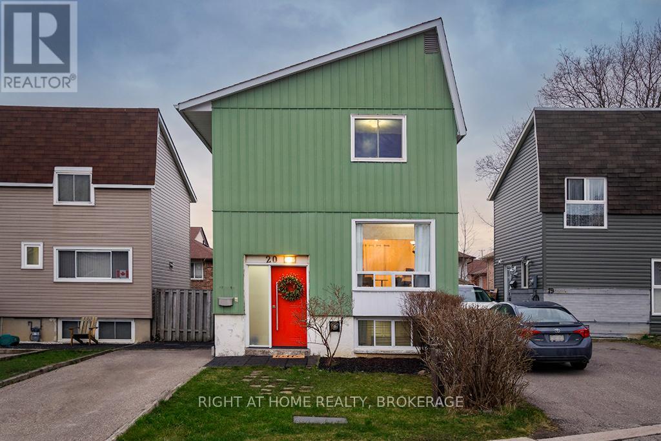10 Silverleaf Path
St. Thomas, Ontario
Welcome to The Glenwood B built by Doug Tarry Homes. This EnergyStar, High Performance, Net Zero Ready bungalow with 2 car garage has 1869 sq ft finished living space and is planned with you in mind. This home features all main floor living with 2 bedrooms, 2pc bathroom, vaulted ceilings in the living room, open concept kitchen with quartz countertop, island, walk-in pantry, luxury vinyl plank flooring, and carpeted bedrooms. The primary bedroom features a walk-in closet, linen closet and 3pc ensuite. The lower level has a spacious rec room, a 3rd bedroom & 4pc bathroom. There is still plenty of space for potential expansion. Doug Tarry is making it easier than ever to own your first home. Reach out for more information about the First Time Home Buyer Incentive. Welcome home. (id:60626)
Royal LePage Triland Realty
324 Champlain Street
Dieppe, New Brunswick
Looking for a profitable real estate investment? Look no further! This charming and modern turnkey Airbnb property in the highly sought-after Dieppe area offers a fantastic opportunity. Ideally located just minutes from the international airport, major shopping malls, vibrant downtown Moncton nightlife, festivals, and an abundance of restaurants, this property is perfectly positioned to attract both short-term and long-term guests. This meticulously maintained property features 5 individual rooms on the main level, each designed for comfort and convenience. Guests can also enjoy a shared coffee and refreshments area, making it an ideal spot for socializing. The main level also includes a cozy sitting area and a full bathroom, while the second level boasts a spacious sixth bedroom, a shared kitchen/dining area with a laundry facility, and another full bathroom. Additional highlights include ample parking at the rear of the property, wheelchair accessibility, and keyless entry door locks for enhanced convenience and security. With its prime location and attractive amenities, this property offers exceptional income potential for savvy investors. Dont miss out on this incredible opportunity! Schedule your private showing today and secure your next successful investment! (id:60626)
Exit Realty Associates
89 Spruce
Kingsville, Ontario
SPRAWLING BRICK RANCH IN DESIRABLE AREA IN QUIET CUL-D-SAC. WELL-MAINTAINED QUALITY BUILT HOME WITH 2 PLUS 2 BEDROOM HOME FEATURING FORMAL DINING ROOM, COZY KITCHEN WITH PLENTY OF CUPBOARDS, MAIN FLOOR LAUNDRY, FULLY FINISHED BASEMENT, 2 CAR GARAGE, GAS HOOK-UP FOR BARBEQUE, CLOSE TO ALL AMENITIES! CALL TODAY FOR A PRIVATE SHOWING. (id:60626)
Mac 1 Realty Ltd
22 Owl Lane
Haldimand, Ontario
Stunning 3 bedroom freehold townhouse in Avalon Community By Empire Communities! The main floor boasts a beautiful great room with hardwood floors, large window & upgraded light fixture. Sleek modern kitchen with white cabinetry, quartz countertop w/breakfast bar, gas stove & state-of-the-art stainless steel appliances. The dining area features Ceramic tiles & w/o to a lovely backyard, perfect for entertaining! the oak wood stairs lead to a functional 2nd floor. the Master bedroom features private ensuite washroom & walk-in closet. the additional 2 bedrooms with a main washroom in hallway are ideal for growing families. the laundry on 2nd floor provides the ultimate convenience. Modern plantation shutters on all windows! Located just a 2-minute walk to the neighborhood park and a 5-minute walk to the future school, this home is perfect for growing families. Close to the Hamilton Airport and the Amazon Fulfillment Centre, commuting is a breeze. Don't miss your chance to own a move-in-ready home in one of Caledonia's most vibrant communities! (id:60626)
Rev99 Real Estate Inc.
49 Shawbrooke Close Sw
Calgary, Alberta
Welcome to one of the most desirable communities in Calgary SW—Shawnessy! This beautifully renovated 4-bedroom, 3.5-bathroom home offers over 2,400 sq ft of thoughtfully designed living space, ideally located on a quiet street with a sunny south-facing backyard. The main floor features a modern kitchen with a large island, stylish backsplash, pantry, and wood staircase, along with spacious dining and laundry areas. Upstairs, you'll find three generous bedrooms, including a luxurious primary suite with a walk-in closet and a 4-piece ensuite complete with a jacuzzi soaker tub and separate shower. The fully finished basement offers impressive features such as heated bathroom floors, an oversized shower, LED lighting, a large fourth bedroom, dedicated office space, and a media room—perfect for work and relaxation. Elegant wide-plank laminate flooring flows throughout the home. Key upgrades include all windows and patio door (2019), enhanced roof insulation (2019), new roof and right-side siding (2022), upsized basement bedroom windows, and recently replaced carpets. The heated garage is equipped with custom shelving and a separate panel. Enjoy the beautifully landscaped backyard with a sunroom, large patio, waterfall feature, mature trees, and a fire pit. Conveniently located near top-rated schools, Shawnessy Shopping Centre, Costco, Buffalo Run, and with quick access to Macleod Trail and the Southwest Ring Road—just 20 minutes from downtown and 40 minutes to the mountains. This is your chance to own an exceptional home in Shawnessy—book your private showing today! (id:60626)
Real Estate Professionals Inc.
1105 3007 Glen Drive
Coquitlam, British Columbia
Welcome to this modern and bright 2 bedroom, 2 bathroom, 857 square ft corner unit, w/South and East-facing exposure. This well-designed home is filled with natural light offering an open and efficient layout with city and mountain views! Enjoy a dedicated foyer with hallway, spacious living room, workstation area and dining that leads to a private, covered balcony. The kitchen is equipped with S/S appliances, gas cooktop, built-in microwave, and peninsula w/counter seating. The primary bedroom has a walk-through closet and ensuite. A second bedroom and full bath provide added flexibility. 2 parking stalls, locker and great amenities! Conveniently located in the heart of North Coquitlam with walking distance to Coquitlam Centre, all levels of transit, trails, shopping, and parks. (id:60626)
Royal LePage Elite West
73 Landing Trails Dr
Gibbons, Alberta
Discover this stunning two-storey home in Gibbons, offering a spacious and functional layout. The main floor features a bright living room, a dining area, a well-appointed kitchen with a pantry, a mudroom, a versatile den, and a 4-piece bathroom. Upstairs, you'll find a generous bonus room, a primary suite with a 5-piece ensuite and walk-in closet, two additional bedrooms, a convenient laundry area, and another 5-piece bathroom. Complete with an attached double garage, this home is perfect for modern family living. (id:60626)
Exp Realty
6320 Tregullas Street Nw
Calgary, Alberta
investor OPPORTUNITY KNOCKS || GREAT LOCATION . NEWER RENOVATION OF THE WHOLE HOUSE , new windows all Led lights and auto senser lights outside entrance and living room. This 4 bedrooms, three full bathrooms, home with 3 SEPARATE ENTRANCES has loads of potential; great for live up and rent down or someone looking to live and make the home their own! Highlights of this family home include a distinctive layout with a VAULTED main level & exposed beam, spacious open concept living and dining areas, large bright windows to bring in the natural light, 2 extra entrances to the lower and basement levels easy convert to legal one bedroom suit , a kitchen area in the basement easy to covert to legal suit or a wet bar, a detached garage along with 2 covered carports, a covered patio area, a large private yard with lush foliage, and loads more! Updates and renovation already completed, FURNACE (2018), and roof shingles (2013). Convenience is all around with schools, shopping, parks, restaurants, local amenities, and transit only steps away. The Thorncliffe community is unique with quick access to Nose Hill/Egerts Park, Deerfoot City, The Rec Room, Superstore, the airport, and multiple route options to downtown and all around the city. (id:60626)
Diamond Realty & Associates Ltd.
39 Farwell Avenue
Wasaga Beach, Ontario
The Gorgeous Townhouse "Pine Valley Estate" In Upscale Of Wasaga Heights! Bright And Clean! 10' Ceilings On Main Floor And 9' On 2nd Floor. Open Concept, Hardwood Staircase, Hardwood And Ceramic Floors Throughout. Granite Counter Top, Ceramic Backsplash, Pantry In Kitchen, Pot Lights On Main Floor. Unobstructed View! W/O Basement To Backyard, Insolated Garage Door W/ Door Opener, Entrance From Garage To Backyard. Great And Prime Location. Close To Ymca, Amenities, Walking Distance to Beaches. (id:60626)
Right At Home Realty
520 Twin Brooks Ba Nw
Edmonton, Alberta
Welcome to this large FULL A/C, 4Bdrms, 3Bath, 2432Sq.Ft 2Storey, 24x22 Insulated Double Att. Garage on a 6982Sq.Ft. PIE LOT KEYHOLE CRESCENT BACKING G.P. NICH. SCHOOL YARD in the amazing community of TWIN BROOKS! Upon entry you are greeted with HARDWOOD throughout the entire home w/a 16Ft. Front entrance w/a Sunken Formal Living Room & Separate Dining Room for 8+Guests, Bright Kitchen with 7-White Appliances including a B.I. Stove Top, DOUBLE OVENS, Corner Pantry, w/a Dinette eating area for another 6+Guests, next to the Main Floor FAMILY ROOM w/a Gas Fireplace. There is also a main floor 4th Bdrm, 2pc Powder Room, A lg Storage Closet & Walk-In Closet off the garage. The Upper Floor has an OVERSIZED PRIMARY Bdrm w/a Lg Walk-In Closet & a Full 5pc ENSUITE w/a 2-Person Jacuzzi Tub, Separate Shower & Water Closet, along with 2 Bdrms, a Full 4pc Bath & an UPPER LAUNDRY ROOM! There is a newer COMPOSITE DECK in your private backyard w/a quick 5min walk to K-6 Schools, Bike Trails, The New LRT & HENDAY DRIVE! (id:60626)
Maxwell Polaris
526 Wolf Willow Boulevard Se
Calgary, Alberta
LEGAL BASEMENT SUITE with 2 Bedrooms. Welcome to 526 Wolf Willow Boulevard SE! This remarkable home features a thoughtfully designed open-concept layout that perfectly balances modern living with comfort. Welcome to this newly built, spacious house which includes 5 bedrooms and 3.5 bathrooms with legal basement suite. Located in one of the most sought after community Wolf Willow, Southeast Calgary. Property offers about 2515 SQF of living space. Main floor includes gourmet kitchen and dinning space. Modern kitchen offers island with sparkling quarts countertops, modern cabinetry and the upgraded stainless steel appliances offer a perfect blend of style and functionality, making this kitchen a chef's dream. The main floor features luxury vinyl plank throughout, a bright, L-shaped kitchen with stainless steel appliances, a pantry, and an island for additional counter space and seating. The central dining area leads to the kitchen and the large, front living room. Additionally, the main floor has a 2-pc powder room with a pedestal sink, a rear mudroom, and a closet. The upper level offers a spacious primary bedroom with a large walk-in closet and 4 pc ensuite with dual sinks and standing shower. 2 additional bedrooms, a central flex/bonus room, stacked laundry closet, and 4 pc main bathroom. This completes the upper floor. Adding incredible value, this home includes a 2-BEDROOM LEGAL BASEMENT SUITE with a separate side entrance. Featuring 9-foot ceilings, a fully equipped kitchen, a 4-piece bathroom, a spacious living room, and two bedrooms, this Legal suite. Located in the community of Wolf Willow, this home is steps away from ample parks within the community, Fish Creek Park, Bow River, and Blue Devil Golf Club. Wolf Willow will be home to future schools, a dog park, commercial development, and trails. Book your private showing today! (id:60626)
Prep Realty
103 Upper Canada Drive
Port Rowan, Ontario
Beautiful sweet chestnut model home in the Villages of Long Point Bay, a retirement community in the lakeside village of Port Rowan. Welcoming large front patio and oversized double car garage. Open concept dining / living room and kitchen. Primary bedroom includes an ensuite with walk-in shower and there is also a walk-in closet. Gorgeous kitchen with an island and all appliances included. Lots of windows provide plenty of natural light. Cozy gas fireplace in the living room. Backyard with patio and pergola and nice landscaping. Basement is mostly finished with a large family room, 3 piece bath and additional rooms plus large storage areas. The garage also has space for a workshop and plenty of shelving. Shingles were replaced in 2022. Storage shed included. The home is located only a short walk to the clubhouse which includes an indoor pool, hot tub, fitness room, billiards, games, work shop and a large hall where dinners, dances and events are hosted. The village park has a walking trail around the pond, garden plots, pickle ball courts, shuffleboard and much more! All owners must become members of the Villages of Long Point Bay Residence Association with monthly fees currently set at $60.50. In the local area there is plenty of opportunity for active living with amenities including the beaches of Long Point and Turkey Point, boating on Long Point Bay, golfing, wineries, breweries, hiking and the shops and boutique stores of Port Rowan. This property is a must to come see! Also listed on LSTAR MLS - X11956140 (id:60626)
Peak Peninsula Realty Brokerage Inc.
100 Miller Wd
Leduc, Alberta
Nestled against a tree-line with views of the pond, this beautiful home offers both privacy and natural beauty. The sought-after Emerald model by Cranston welcomes you with an elegant front entry that opens into a bright & spacious main living area. The open-concept layout maximizes natural light & showcases the stunning backyard views. A spacious living room with a distinctive fireplace flows seamlessly into the timeless kitchen, which features a large island, extended cabinetry, and a convenient walkthrough pantry perfect for both everyday living and entertaining. The main floor also includes a powder room, a thoughtfully designed mudroom with a built-in bench, and a front den ideal for a home office. The lighted staircase leads to a cozy bonus room that provides additional living space. The primary suite features a striking feature wall, a luxurious five-piece ensuite bath, and a walk-in closet. Two additional bedrooms, a full bathroom, and a conveniently located laundry room complete the upper level. (id:60626)
Professional Realty Group
138 - 1081 Danforth Road
Toronto, Ontario
Newly built brand new dream townhomes from Mattamy. A Stunning 3-Bedroom, two washroom town home is located in Prime Location In Scarborough. This Unit Offers all Amenities, parks, schools and great atmosphere. New Construction (less than two years old) With modern and contemporary Design, 3 story 3 bedrooms with a beautiful view from Balcony. Two Separate bathrooms. Lot of natural light. Enjoy the pleasure of modern living ! (id:60626)
Homelife/miracle Realty Ltd
207 - 38 William Carson Crescent
Toronto, Ontario
One-Bedroom plus Den in the exclusive, private gated community of Hillside Ravines. This bright and modern unit features: Gorgeous hardwood floors throughout, a contemporary kitchen with pot lights, granite countertops, stainless steel appliances, porcelain flooring, and a breakfast bar. Open-concept living space with neutral decor, walk-out to a very private balcony oasis. Spacious primary bedroom with a walk-in closet complete with built-in organizers, versatile den with closet, built-in shelves, cabinets, and desk - perfect for a home office or guest space. Located in a neighborhood with well-maintained roads and easy access to public transportation, especially this condo is boasting with top-notch schools for elementary/middle and high school, and amenities just a stones throw away. And this home offers the ideal blend of suburban living and urban accessibility. Don't miss out the opportunity to make this stunning and well-maintained condo your home. (id:60626)
Century 21 Green Realty Inc.
114 Winters Way
Shelburne, Ontario
Newly Built 3 Bedroom, 3 Bathroom Town Home in the Heart of Shelburne. This home is bright yet cozy, with high ceilings and large windows. It boasts an open concept floor plan combining kitchen, living and dining in a practical layout. It features modern laminate floors throughout. Primary bedroom includes great 3 pce ensuite and spacious walk-in closet. Two additional rooms share a spacious 4 pcs washroom with built-in shelving for linen etc. Laundry is conveniently located on the 2nd floor. The walk-out basement is waiting for the owners personal touch and walks-out to the backyard facing the ravine. Located walking distance to great restaurants, parks, primary and secondary schools, library, pool and many other amenities. POTL: $174 Legal Description continued: OLD SURVEY, MELANTHON, PARTS 2 AND 3, PLAN 7R-6738 AS IN DC252380 TOWN OF SHELBURNE (id:60626)
Ipro Realty Ltd.
3282 10th Line E
Trent Hills, Ontario
Welcome to 3282 10th Line East, a beautifully maintained brick bungalow tucked away on a peaceful and private 0.76-acre country lot surrounded by mature trees. Located less than 10 minutes from the vibrant town of Campbellford, this property offers the perfect blend of rural serenity and everyday convenience. You'll love the easy access to all amenities...just a short drive to downtown shopping, restaurants, the library, hospital, public boat launches, Seymour Conservation & Ferris Provincial Park with its scenic trails and suspension bridge. For outdoor and active lifestyles, this location is unmatched-only minutes from the Crowe River and Trent Severn Waterway for boating and fishing, and a quick drive to the brand-new Campbellford Recreation & Wellness Centre featuring two swimming pools, a fitness facility, ice rink and YMCA programs. This 3+1 bedroom, 2-bath home offers nearly 1,400 sq ft of bright, updated main-floor living. Enter through the welcoming front porch into the foyer which opens to a spacious layout with a stylish updated kitchen complete with breakfast bar and SS appliances. The dining area is ideal for gatherings, and the cozy living room features a fireplace and large Bay window letting in natural light. Downstairs, the finished lower level offers a huge Rec Room with a second fireplace, a generous office or hobby area, a fourth bedroom, and abundant storage. Enjoy evenings under the stars around a bonfire or on the large patio overlooking your pristine backyard, or relax in the enclosed gazebo with hot tub. Every corner of this property reflects careful maintenance, including the pristine oversized 2.5 car garage/workshop complete with built-in storage solutions, perfect for hobbyists or car enthusiasts. Notables: New well pump, updated flooring, owned HWT, UV light & water softener. Do not miss this rare opportunity to enjoy the best of country living with town amenities just minutes away! (id:60626)
Royal LePage Proalliance Realty
12904 207 St Nw
Edmonton, Alberta
This former Marco Antonio Show Home is located on corner lot of Trumpeter in Big Lake Community. This residence offers the epitome of luxury living with central air conditioning system.Upon entering the foyer and stepping into the main floor, you're greeted by impressive 9-feet ceilings, the main floor is meticulously crafted with engineered hardwood, adding warmth .The star of the show is undoubtedly the gourmet kitchen with its modern cabinets, granite counters, tile backsplash and top-of-the-line kitchen-aid stainless appliances, don't forget about the open concept design which add to the luxury feel ,here a gas fireplace is the focal point, creating a warm inviting atmosphere.Moving up to the second floor where you can unwind in a spacious bonus room or simply relax in one of the three bedrooms.The primary suite on this floor is an oasis of comfort, with a spa-inspired ensuite and a massive walk-in closet.If you're searching for a luxury home this ticks all the boxes, It's truly the dream house! (id:60626)
Initia Real Estate
857 Traddles Avenue
Oshawa, Ontario
Beautifully updated 3-beds, 2-baths semi in a family-friendly Oshawa neighbourhood. Freshly painted, move-in ready, and filled with natural light from large windows. Bright, cozy layout with warm, welcoming vibes. Finished basement, 2nd kitchen, full bath, and 1 bed/rec room - ideal for in-laws or rental income. Private driveway, fenced yard. Close to schools, parks, Oshawa Centre, Walmart, transit, 401, and Ontario Tech/Durham College. (id:60626)
RE/MAX Premier Inc.
93 30930 Westridge Place
Abbotsford, British Columbia
Located in Polygon's master-planned community of Westerleigh, this beautiful 2-bed, 3-bath townhome offers main-level entry from a charming courtyard. The open-concept main floor features abundant natural light, a spacious living room, and a gourmet kitchen with high-end stainless steel appliances, custom cabinetry, and engineered stone counters. Upstairs, enjoy two large bedrooms and a luxurious primary ensuite with a modern spa shower. The home also includes a 2-car garage with extra storage and access to Club West with a pool, fitness center, and more! (id:60626)
Century 21 Coastal Realty Ltd.
1 Nelson Street
Victoria, Prince Edward Island
Waterfront Ocean View Double Lot Investment featuring House with Rental Property and let me say it again, Double Lot! Incredible Opportunity that must be viewed. Welcome to this charming turn of the century waterfront home and cottage income property in the heart of the historic village of Victoria-by-the-Sea. the best panoramic view of the Ocean in Victoria by the Sea. This property is truly a one-of-a-kind home, combining timeless charm with an exquisite view! With a fantastic layout and significant square footage, this unique offering includes both the main home and the adjoining vacant ocean view lot, purchased by the current owner to preserve privacy and protect from future development. Both properties offer direct access to Rovis Lane, a quiet end lane that runs alongside Rovis Beach. From both home and the lot, enjoy uninterrupted vistas of the beach and bay. Property Features: Year-Round Residence that is fully winterized. Main Home Highlights include recent upgrades with a new roof and updated main-floor bathroom. Concrete basement, newly spray-foamed for added warmth and energy efficiency. Stunning kitchen view of the bay and an incredible adjacent deck for additional outdoor space. A spacious living room leads to the second floor, which includes: Four rooms: three bedrooms, an art studio and a cozy half-bathroom. Mature landscaping and beach-facing gates open directly to Rovis Beach. Bonus Cottage: Located on the same lot as the main house, the two-bedroom cottage includes a full kitchen and bathroom. Whether you are searching for a peaceful year-round residence, a stunning summer getaway, or an investment with rental potential, the opportunities are endless. (id:60626)
RE/MAX Charlottetown Realty
2101 Foxwood Avenue
London North, Ontario
Welcome to this Charming Two-Storey Home nestled in the highly sought-after Fox Hollow neighbourhood of North London. This inviting property boasts 3+1 spacious bedrooms, 3.5 bathrooms, and a professionally finished basement offering plenty of room for the whole family to live, work, and play.The main floor features a stylish and functional layout with modern finishes, perfect for both everyday living and entertaining guests. Whether you're hosting a cozy dinner or a larger gathering, this home delivers comfort and elegance in equal measure.Step outside to enjoy a generously sized backyard fully fenced, ideal for family fun and weekend relaxation. A perfect setting for summer BBQs and outdoor dining. With a custom 4-car concrete driveway and a widened garage, you'll also have ample parking and curb appeal to match.Located just a short walk to the brand-new public elementary school and the vibrant Fox field Children Park complete with tennis and basketball courts this home is perfectly positioned for growing families. Surrounded by nature trails, schools, and local amenities, it offers the best of suburban living with urban conveniences nearby.Recent upgrades include fresh paint throughout the entire house, a fully finished basement, updated light fixtures, Relatively new appliances, a range hood, a smart thermostat, new roofing (2022), and a new A/C unit (2021)This is more than just a house its a place to call home. Don't miss your chance to see it in person! (id:60626)
Nu-Vista Premiere Realty Inc.
20 Homeland Court
Brampton, Ontario
Still haven't found what you're looking for? Then get ready to fall in love with this 3 bedroom, 2 bath home in Brampton's idyllic Central Park neighbourhood. Tucked in on a quiet cul-de-sac this home offers the perfect blend of convenience and comfort. Centrally located near schools, amenities, and public transit, its an ideal spot for families and professionals alike. Imagine starting your day in a stunning new kitchen, designed with modern finishes that make cooking a pleasure. Picture hosting friends in the open dining area that flows seamlessly onto the deck perfect for summer BBQs and evening gatherings. The fenced backyard offers a private retreat, ideal for relaxing or playing with the kids. The fresh paint and new flooring throughout the main level and primary bedroom make it move-in ready, so you can focus on what really matters building memories. The partially finished basement provides flexible space for guests, a home office, or a cozy retreat. Less than 5 a minute walk to Hanover Public School, 10 minute walk to Lester B Pearson Elementary School, and 30 minute walk to North Park SS. This home truly has it all. Don't miss the chance to make it your own! (id:60626)
Right At Home Realty
181 London Street S
Hamilton, Ontario
Welcome to this charming blend of character and modern updates in one of Hamilton's sought-after neighbourhoods! This 3 bedroom, 2 bath home features new flooring and fresh windows throughout- including some impressive magic windows for easy cleaning! The original front door adds a touch of timeless curb appeal and separate entrance to the basement provides extra possibilities. Outside, enjoy a 3 car driveway complete with a Tesla charger and a detached garage with heat and hydro- perfect for a workshop, studio or additional storage. The beautifully landscaped backyard offers fantastic potential for creating your own outdoor oasis or sit back and relax as is. (id:60626)
Royal LePage NRC Realty Inc.



