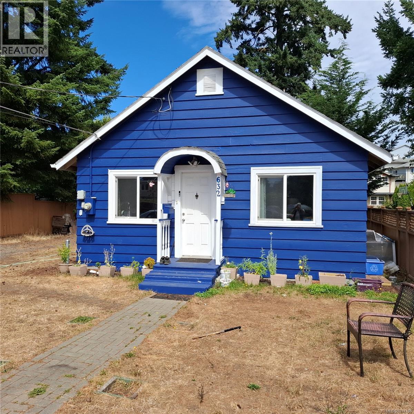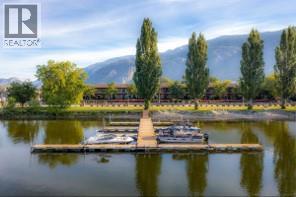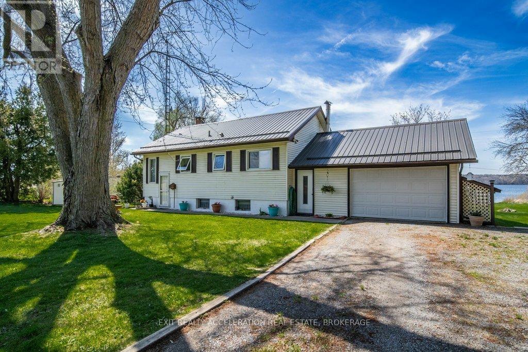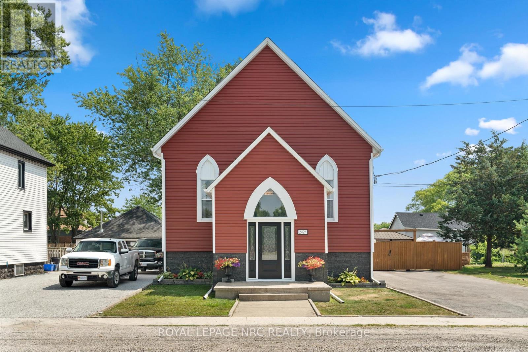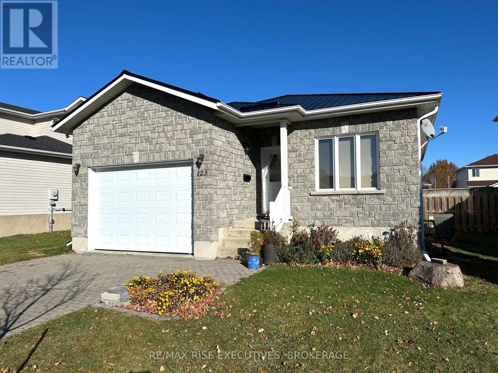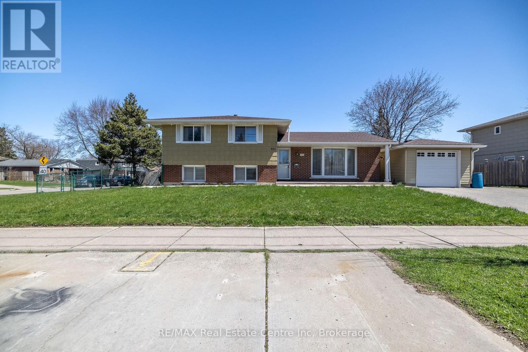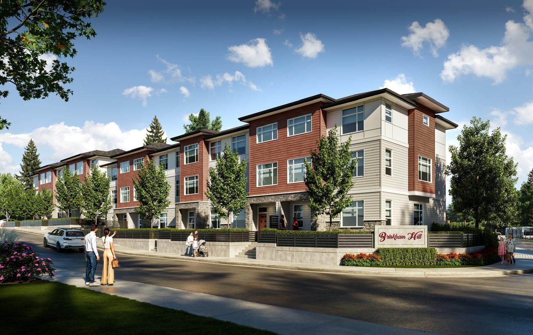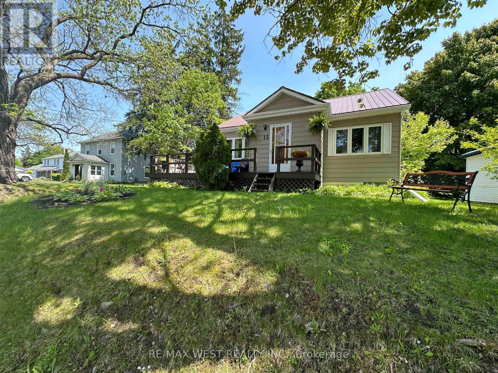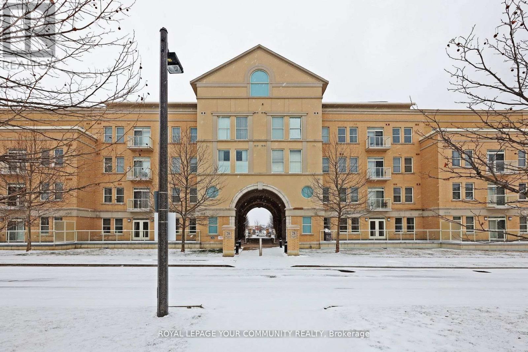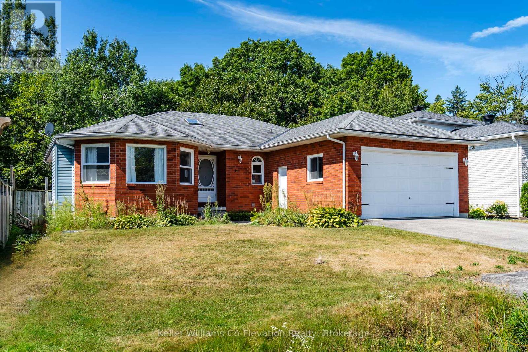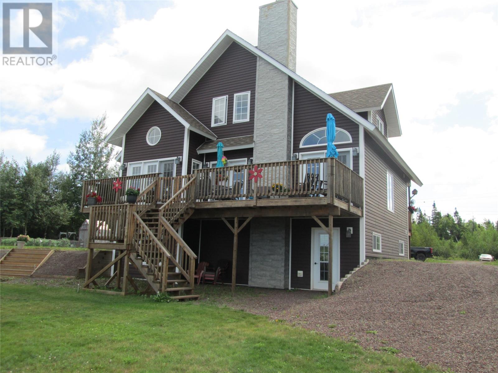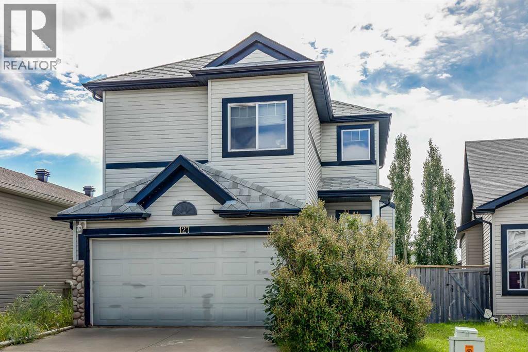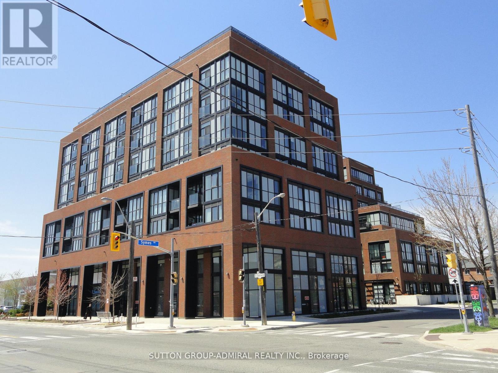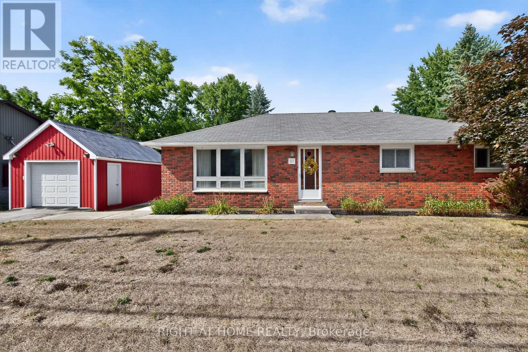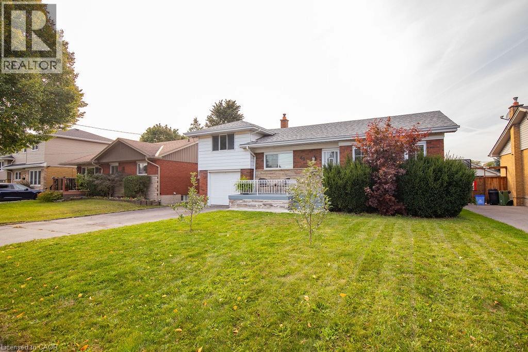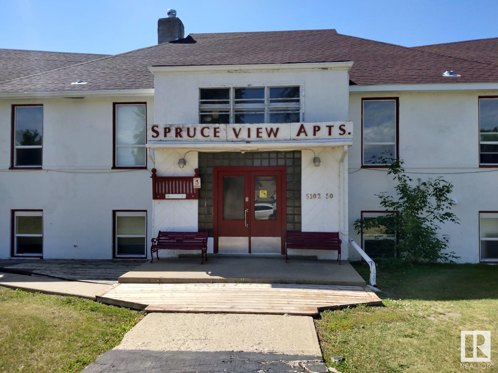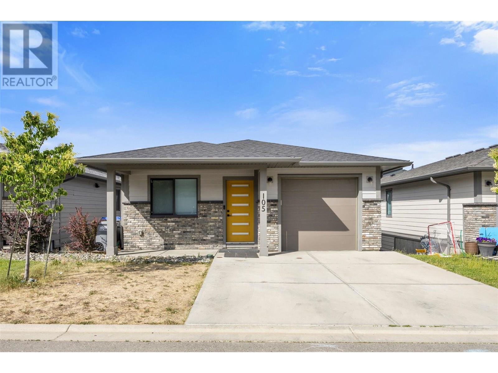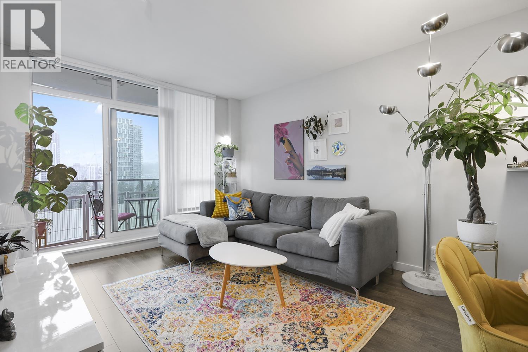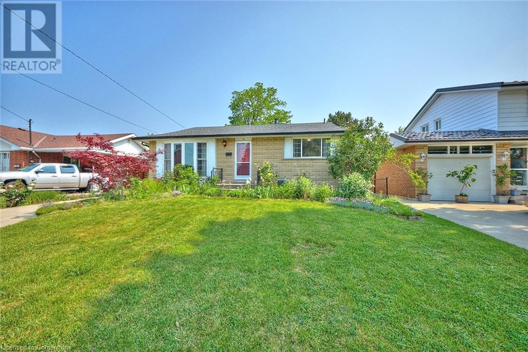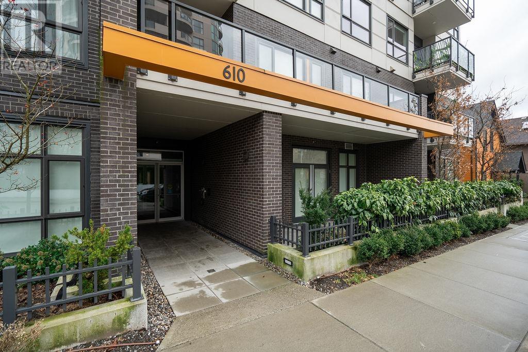Lph07 - 2200 Lakeshore Boulevard W
Toronto, Ontario
Welcome to this stunning Lower Penthouse Corner Unit in the highly sought-after Mimico Lakefront Communities! This spacious and sun-filled 2 Bedroom + Study, 2 Bathroom suite offers a functional split-bedroom layout with floor-to-ceiling windows that fill the space with natural light and showcase northeast views of the city and lake. Enjoy the luxury of a huge, fully furnished private terrace, plus an additional balcony ideal for outdoor dining, relaxing, or entertaining above the city skyline.The modern open-concept kitchen is equipped with stainless steel appliances, sleek cabinetry, a glass tile backsplash, and plenty of counter space, flowing seamlessly into the living and dining area. The primary bedroom features a large closet and 4-piece ensuite, while the second bedroom offers generous space and natural light. The versatile study/den is perfect for a home office or reading nook. Additional features include 9-foot ceilings, full-sized stacked washer/dryer, hardwood floors, and ample closet space throughout.This unit comes with one underground parking space and a storage locker. Enjoy exceptional building amenities: fitness centre, outdoor pool, BBQ terrace, resident lounge, library, and more. Direct access to Metro, Shoppers Drug Mart, LCBO, Starbucks, and banks right below the building for unbeatable convenience. Located just steps from Lake Ontario parkland and waterfront trails, and minutes to the QEW, Gardiner Expressway, and Mimico GO Station, this location offers the perfect balance of urban lifestyle and lakeside serenity. Ideal for end-users or investors. Dont miss this rare opportunity to live in one of Etobicokes most vibrant waterfront communities! (id:60626)
Executive Real Estate Services Ltd.
632 Atkins Ave
Langford, British Columbia
Tired of ''cookie cutter'' homes, and ''postage stamp'' lots? This could be the opportunity you've been waiting for! This DETACHED home sits on a flat .14 Acre lot, is located just a stones throw from the vibrant Goldstream village, and offers an amazing townhouse alternative while remaining priced under 700k! What's not to love? New Hot Water Tank, Newer floors and freshly painted. The home itself boasts an effectively layout out 800+ sqft 3 bedroom floorplan (with a laundry room). The real value in this property, however, is found in the land - offering endless potential for gardeners (two sheds at back of yard) and families alike. (id:60626)
Sutton Group West Coast Realty
5401 Lakeshore Drive Unit# 102
Osoyoos, British Columbia
LOOKING FOR A WATERFRONT GEM? Check out this beautiful townhouse at Casa Del Mila Oro in sunny Osoyoos! Perfect for AirBnB or VRBO, or simply let the onsite ORPA management Team handle everything for you. This spacious 1,570 sqft townhouse has 3 bedrooms and 3 bathrooms in one of the very few WATERFRONT COMPLEXES on Osoyoos Lake. As Casa Del Mila Oro’s #1 VRBO featured property by reviews [84] with an exceptional 9.8/10 rating, it allows for MONTHLY, WEEKLY and DAILY rentals. Ideal as a recreational and/or INVESTMENT PROPERTY, it offers phenomenally consistent rental income in the summer, shoulder seasons and winter via snowbird rentals. [Estimated over $50,000/year] Savvy investors will appreciate this unit’s PROVEN, EVERGREEN INCOME potential. This unit is fully furnished, centrally located and offers stunning lake views from both the living room, master bedroom and it’s covered outdoor patio. Enjoy the open concept layout, beautiful hardwood and tile floors, granite countertops, in-suite laundry and a spacious single-car garage. Casa Del Mila Oro features a walk-out private beach, private boat dock, assigned parking, heated outdoor pool, jacuzzi, clubhouse and more. Don't miss out on this fantastic recreational and investment opportunity! (id:60626)
RE/MAX Realty Solutions
26 Mcmurdo Court
Ottawa, Ontario
Welcome to 26 McMurdo Court, a meticulously maintained home set on a desirable corner lot in one of Nepean's most sought-after neighbourhoods. Pride of ownership is evident throughout, offering a move-in ready space with exceptional potential for the future. The rare corner positioning provides abundant natural light, enhanced privacy, and a spacious yard perfect for outdoor living or a future addition. Inside, the home features a well-designed layout with generously sized rooms and a warm, inviting atmosphere. Every detail has been carefully preserved, from the quality finishes to the well-kept systems, ensuring peace of mind for years to come. While the style can be updated to suit your taste, the solid structure offers the ideal foundation for any vision. This prime location is unmatched just minutes from the Nepean Sportsplex, lush parks and trails, quality schools, shopping along Merivale Road, and convenient public transit. Major roadways nearby make commuting to downtown Ottawa effortless, while the surrounding community offers an abundance of amenities, green space, and a welcoming atmosphere. Whether you're seeking a comfortable family home or an investment with room to grow, 26 McMurdo Court delivers the perfect blend of location, pride of ownership, and potential. Don't miss your opportunity to secure a corner-lot property in one of Nepean's most desirable areas. Roof 2011, windows 2010, doors 2020, hwt owned 2023, furnace 2023. Come see it today! (id:60626)
Lotful Realty
769 3rd Concession Road
Greater Napanee, Ontario
Enjoy waterfront living on the south shore of Hay Bay in this well-maintained elevated bungalow. This home offers beautiful views of the water right from the living room, with large windows that let in plenty of natural light. The main floor features two bedrooms and a full bathroom, while the lower level includes a third bedroom, a second kitchen, and a 2-piece bathroom. With its own private entrance, the lower level functions well as an in-law suite or guest space. A great opportunity to live by the water, with flexibility for extended family or rental potential. (id:60626)
Exit Realty Acceleration Real Estate
2494 Stevensville Road
Fort Erie, Ontario
Welcome to 2494 Stevensville Road! This one-of-a-kind, fully renovated home offers 3+1 bedrooms, 3 bathrooms, and approximately 2,143 sqft of beautifully finished above ground living space, all situated on a spacious 66 by 165 foot lot just minutes from Downtown Stevensville and the QEW. Every inch has been redone from top to bottom think new siding and capping, fresh paint, new flooring, modern doors, and brand-new appliances throughout. The home features a full in-law suite in the basement and even the potential for a bachelor pad on the main floor, offering serious flexibility for multigenerational living or income potential. Outside, you'll find a double-wide paved driveway able to accommodate up to 6 cars, plus your own private oasis with lush gardens, a stunning deck with pool access, and a fully fenced backyard perfect for entertaining or unwinding in peace. This property isn't just move-in ready it's a whole lifestyle upgrade. (id:60626)
Royal LePage NRC Realty
59 Esther Anne Drive
Orillia, Ontario
Charming bungalow nestled in a sought-after Orillia neighbourhood, featuring beautiful landscaping with eye-catching armour stone accents. The spacious, private backyard backs onto no neighbours and includes a hot tub and back deck, perfect for enjoying quiet evenings or hosting friends. Inside, the main floor showcases hardwood flooring throughout, while the finished basement offers a versatile rec room and great potential for an in-law suite. With easy access to Highway 11, this well-located home suits a variety of lifestyles, including growing families or those seeking a peaceful retreat with functional space. (id:60626)
Painted Door Realty Brokerage
123 Macdougall Drive
Loyalist, Ontario
Welcome to 123 MacDougall, in the heart of Amherstview! This stunning detached bungalow, a certified an Energy Star home, offers the perfect blend of modern and ecofriendly living. Boasting three spacious bedrooms and three full bathrooms, this home provides ample space for your family. The double wide interlock driveway leads to a 1.5car garage and an updated metal roof that adds both aesthetic appeal and durability. Interior features include central vacuum, central air, a UV air treatment system and water filtration system. The bright kitchen boasts beautiful natural lighting, ample cabinetry, quartz countertops, and high-end appliances. This home also comes equipped with an 8000W generator and updated hot water tank. The backyard is designed for both relaxation and entertainment; perfect for summer gatherings on the large patio. An outdoor kitchen that has a built-in gas BBQ and bar fridge, is surrounded by fruit trees and vibrant vegetable gardens. The location couldn't be better; situated close to the picturesque Lake Ontario, you can enjoy serene walks and picnics by the water whenever you please. Nearby parks offer a perfect escape for outdoor enthusiasts, and the convenience of public transit makes commuting a breeze. Families will appreciate the proximity to schools, and shopping enthusiasts will love the easy access to various retail options. Don't miss the opportunity to make this house your own. (id:60626)
RE/MAX Rise Executives
404 2268 E Broadway
Vancouver, British Columbia
Welcome to LINX in the heart of East Vancouver! This 1 bed + den home offers 548 sqft of modern interior plus a 100 sqft balcony for indoor-outdoor living. Soaring ceilings and floor-to-ceiling windows flood the space with natural light. Enjoy a sleek kitchen with integrated European appliances, quartz countertops and contemporary cabinetry. Located steps from vibrant Commercial Drive with many cafés, shops, bars, and grocers. Short walk to Commercial-Broadway Skytrain Station offering easy access to both the Expo and Millenium lines. Beautiful boutique building with amenities including a shared rooftop space with BBQ & fire pit, co-working lounge with kitchen, community garden, kids´ play area, and bike room. Walk to Trout Lake, schools, parks, and more. Move-in expected Oct 2025. (id:60626)
Oakwyn Realty Ltd.
2861 Gays Road
Peakes, Prince Edward Island
Peakes Tee is presently an established year round restaurant and bar, featuring a 9 hole golf course! Located approx 25 min from Charlottetown, and 15 minutes to Montague or Morell, this is a central destination location right beside the rails to trails, making a great stop in for hikers, bikers, and snowmobilers in the winter!! Ample parking, a stead fast local following, this business is known by the surrounding community for its quality food and service. Set on a picturesque 31 acres, new owners can continue the operation as is, or repurpose this to any number of opportunistic buisness scenarios. Aggressively priced, consisting of large restaurant and bar building, outbuildings, a list of restaurant equipment, and golf course maintenance equipment, plus 31 acres of sprawling countryside, there is ample value! Financials available to financially qualified buyers with signed non disclosure. All measurements are approximate and should be verified by purchaser if deemed necessary. (id:60626)
Provincial Realty
6 - 2 Nursewood Road
Toronto, Ontario
Tucked away in Torontos much-loved Beaches neighbourhood, 2 Nursewood Road is a small, boutique, low-rise co-op building located right on the lake. Step outside to the beach and the boardwalk, wander through leafy gardens, or stroll up to Queen Street for coffee, shops, and the 501 streetcar. This spacious and freshly updated 800 sq ft suite is bright and open, with beautiful lake views and clear, unobstructed views in the winter. Featuring a spacious primary bedroom, open concept living and dining area, new flooring throughout and a full size kitchen. Enjoy your morning coffee on the private balcony, watch the sun come up, and feel the calm of living by the water. Parking and a locker are included, so you've got space for your car and all the extras.Its the perfect mix of peaceful lakeside living and a short walk to everything you need. For more information visit:https://www.2nursewoodrdunit6.com/unbranded Taxes included in condo fees (id:60626)
RE/MAX Hallmark Realty Ltd.
1074 Nicolani Drive
Kamloops, British Columbia
Dive into summer with this beautifully updated Brock family home featuring an in-ground swimming pool! Situated in the heart of Brocklehurst, this move-in ready property offers 3 bedrooms on the main floor featuring a master suite with walk-in closet and en-suite plus 2 additional bedrooms below—perfect for families or those needing extra space. The bright living room with gorgeous hardwood floors flows into the upgraded kitchen, showcasing stylish backsplash, and views of your private backyard oasis. Enjoy warm-weather entertaining on the covered sundeck, in the fully fenced yard, or poolside with friends and family. The basement offers excellent versatility, with one bedroom featuring roughed-in plumbing for a wet bar and loads of additional storage. Conveniently located close to Brock Arena, schools, parks, shopping, and transit. An ideal home for those seeking comfort, updates, and a backyard built for memories—book your showing today! (id:60626)
Exp Realty (Kamloops)
461 Strasburg Road
Kitchener, Ontario
Charming 3-Bedroom Sidesplit Home Perfectly Located Near Amenities .Welcome to this beautifully 3-bedroom sidesplit home, offering the ideal blend of comfort, style, and convenience. Located in a sought-after neighborhood, this property is just steps away from local amenities, making it the perfect spot for families and professionals alike. Key Features: Updated Kitchen: The heart of the home, featuring modern finishes, sleek cabinetry, and ample counter space for cooking and entertaining.3 Generous Bedrooms: Spacious and bright, each bedroom offers plenty of closet space, perfect for rest and relaxation. Enjoy gatherings and quiet evenings in a spacious, light-filled living area. Family Room: An additional, cozy space ideal for family time, relaxation, or as a home office. Detached Garage: A bonus feature that provides extra storage or parking, ensuring convenience year-round. Situated in a prime location, this home offers easy access to schools, parks, shopping, dining, and public transit, all while maintaining a peaceful, family-friendly environment. Don't miss your chance to own this fantastic home schedule your private tour today! (id:60626)
RE/MAX Real Estate Centre Inc
370 9th Avenue Unit# 105
Kamloops, British Columbia
Easy living in the heart of Kamloops with this 3 bedrooms + den & 2.5 bathrooms end unit townhome that blends urban convenience and modern comforts. The open main floor is full of natural light with a spacious kitchen perfect for enjoying and entertaining with a large island with with comfortable seating for 4, stone countertops, plenty of storage including pull out pantry, a coffee bar & high end Fisher & Paykel appliances. Room for a full size dining table & the ample living room w/ gas fireplace, you won't feel like you are sacrificing space. 2 car garage offers great parking & extra storage. Embrace the walkable lifestyle, strolling to the farmers market, coffee shops or local restaurants. A few years old, this home is ready to move into and has home warranty. Minutes from schools, parks & easy access to the Rivers Trail for biking, walking & running. Upgrades include hardwood floors & tile throughout, hot water on demand, extended walk-in shower in ensuite & air purifier. (id:60626)
Royal LePage Westwin Realty
16 7540 Briskham Street
Mission, British Columbia
Verado Homes presents Mission's newest community, offering 19 modern townhomes ideally located minutes away from schools, shopping centres, hospitals, nature trails, and the West Coast Express station. These spacious townhomes range from 1,400sqft to over 1,800sqft, featuring 3 to 4 bedrooms and 3 to 4 washrooms. Key Features include: - Forced air heating with the option to add A/C - Hot water tank - Gas BBQ hook-up - Level 2 Charger facility in the garage for an electric vehicle - At least 2 car parking spaces - Vacuum rough-in - High-end Samsung stainless steel appliances Designed to blend comfort with modern convenience, these townhomes are perfect for families looking to enjoy a vibrant community while enjoying contemporary amenities. (id:60626)
Exp Realty
Exp Realty Of Canada
15 Millwood Road
Erin, Ontario
Welcome to 15 Millwood Road ~ 2 Bedrooms / 1 Bathroom with a rough in for a 2nd bathroom on the lower level. Upper 1/2 storey level is unfinished and awaiting your finishing touches -whether you would like a Large Primary Bedroom Suite, 2 other bedrooms, a kids playroom, office area.... the choice is yours! Eat-in kitchen area has a walk-out to the back deck, perfect for entertaining and BBQing on those hot summer nights that are just around the corner! Living room area has a view of the front yard and hardwood flooring. Both bedrooms are decent sizes and bathroom was updated last year in 2024. Lower level is finished with a recreation room area with gas fireplace and dry bar. Laundry / Furnace room also located on lower level. Roof Approx. 15 years. Windows Approx. 9 years (Bathroom & Kitchen Window 2024).Freshly Painted in 2024. Very central location within the Town of Erin - quick walk to boutique shops, restaurants, pharmacy, bank, grocery store, bakery, ice cream shop, Schools, Parks, Walking Trails... the list goes on! Parking for 3 cars in the driveway. 20 Minutes to Guelph, Georgetown, Orangeville - 30 Minutes to Brampton! (id:60626)
Ipro Realty Ltd.
320 - 28 Prince Regent Street
Markham, Ontario
Garden Court By Monarch At Cathedral Town, 2Bed + Den Condo, Fantastic Location Just Minutes From The 404 & 407, Close To All Amenities, While Being Set In A Quiet & Peaceful Setting, 9Ft Ceiling Modern Kitchen Open Concept Design, Stainless Appliances, Large Balcony. **Extra: S/S Appliances, Fridge, Stove, B/I Dishwasher, Combined M/Wave/Range Hood. Stacked Washer/Dryer, All Elfs, Window Covering. (id:60626)
Royal LePage Your Community Realty
3051 Rocky Road
Augusta, Ontario
Welcome to 3051 Rocky Rd. If youre looking for an amazing family home that offers both privacy as well as the convenience of being close to town then look no further. Sitting on a one acre lot, this 3+1 bedroom, 3 bath home has been meticulously cared for and updated by the current owners. The main level boasts hardwood floors throughout the main living areas and bedrooms. The open concept kitchen/dining room boasts quartz countertops, plenty of cupboard space and includes a patio door walkout to the rear deck and 24 AG pool area, perfect for bbqing and entertaining. The main level also includes 3 good size bedrooms, a 4 pc bath and the primary bedroom includes a gorgeous 3pc ensuite. Downstairs youll find plenty of entertainment space in the open rec room with gas fireplace. Theres another bedroom that is split to provide an office/exercise room or convert it to a 5th bedroom if needed as well as another 3pc bath. Need more? The double car attached garage has direct access to both levels of the house and provides plenty of height and storage. With a paved driveway, natural gas furnace, Central A/C, Shingled roof (2022) and the snowmobile trail just down the road this home has it all and is just waiting for an new family to enjoy. Come check out 3051 Rocky Rd before it is gone. (id:60626)
Homelife/dlk Real Estate Ltd
8 Bridle Road
Penetanguishene, Ontario
Opportunity awaits with this spacious 3+ 2 bedroom bungalow with in-law suite, ideally located in one of Penetanguishene's most sought-after family friendly neighborhoods. This home features hardwood floors throughout, a large eat-in kitchen with a walk-out to the back deck with a private backyard that backs onto a convenient bike trail, and a fully finished in-law suite with a cozy gas fireplace - offering flexible living arrangements ideal for extended family, guests, or potential rental income. Just minutes from local schools, parks, and the historic downtown waterfront, this home offers the perfect balance of comfort, convenience, and charm. Whether you're a growing family in need of more space, downsizers seeking main-floor living, or an investor looking for a great opportunity and flexible closing, this home has it all. (id:60626)
Keller Williams Co-Elevation Realty
64 Rushley Drive
Toronto, Ontario
WELCOME TO THIS SPACIOUS BUNGALOW ( 1067 SQFT), PER MPAC, NESTLED ON ONE OF BENDALE'S MORE SOUGHT AFTER STREETS. SEPERATE ENTRY TO MASSIVE BASEMENT AREA, FEATURING SPACIOUS CUSTOM TOOL SHED, ROOF ( 24'), EAVES (24'), NEWER LAMINATED FLOORING THROUGH MAIN LEVEL, ENCLOSED FRONT PORCH, A SPECTACULAR BACKYARD RETREAT FEATURING QUALITY DECK, HOT TUB, BARBERQUE & SMALL POND. WALKING DISTANCE TO THOMSON PARK, T.T.C, SCHOOLS & LAWRENCE AVENUE. (id:60626)
RE/MAX Ultimate Realty Inc.
1550 Maclean Drive
Timmins, Ontario
This is a unique property which was being used as a meeting hall that sits on over 19 acres of land. The property is in very good condition and Sellers can accommodate a quick closing. (id:60626)
Revel Realty Inc.
4 Riverbank Road
Bishop's Falls, Newfoundland & Labrador
Beautiful and breathtaking Riverfront property situated along the banks of the mighty Exploits River! This 1.5 storey home has to be seen to truly be appreciated. Main level of home features living room with electric insert fire place and vaulted ceilings, dining area with doors leading out onto a deck with an amazing water view, kitchen with island and hardwood cabinets, primary bedroom with walk in closet, main four piece bath with stand alone tub and stand up shower and a porch. Upper level consists of 2 bedrooms and main three piece bath. Lower level of home is partially developed and consists of a laundry room, utility room, mudroom with walk out basement, furnace room and large rec room with water views. Exterior of home is meticulously landscaped with many mature trees and shrubs, firepit area, garden and easy access to the river for launching a boat or kayaks. Exterior also has large detached garage measuring 24x40 and an additional storage shed and wood shed. Home is heated by electric baseboard heat and wood burning furnace. (id:60626)
Keller Williams Platinum Realty - Grand Falls
261 Mapleton Avenue
Barrie, Ontario
SETTLE INTO COMFORT, CONVENIENCE, & STYLE IN THIS PRIME HOLLY ADDRESS! Discover an inviting lifestyle in Barries sought-after Holly neighbourhood, just moments from the Peggy Hill Community Centre, schools, parks, a shopping plaza, restaurants, transit routes, and Highway 400. This eye-catching brick raised bungalow features an attached garage with interior basement entry, a beautifully landscaped front yard, and a fully fenced backyard highlighted by ample green space, a spacious elevated deck, and a blossoming cherry tree. Inside, the bright open-concept main level offers seamless flow from the stylish kitchen to the living and dining area, with a walkout leading effortlessly to the back deck. Two main-floor bedrooms include a spacious primary with semi-ensuite access to a 4-piece bath and a second deck walkout, while the finished lower level expands your living space with an inviting rec room enhanced by a beautiful gas fireplace and custom built-ins, an extra bedroom, a full 3-piece bath, a convenient laundry room, and the added benefit of a separate entrance from the garage. Updated shingles add peace of mind for years to come in this move-in ready home. Don't miss your chance to call this fantastic Holly gem your new #HomeToStay! (id:60626)
RE/MAX Hallmark Peggy Hill Group Realty
1604 - 2220 Lake Shore Boulevard W
Toronto, Ontario
Incredible sunrise views from this beautiful well laid out two bedroom unit. New condos don't come this size anymore at this price! Many options to use the 2nd bedroom as-is or as a Work from home office. Light floods in from the large windows with limited obstructions and you also have a view of the beautiful green space on the North west side. Sizeable open plan layout with fantastic finishes! Fitness or water enthusiasts have access to the nearby lake, running / biking trails, gyms and the marina. Within steps from your door, you get the convenience of Metro, Starbucks ,Shoppers and much more. These are some of the best amenities in any building near the city! Including: 24hr concierge-security, indoor pool, gym, party room, kids activity room, Guest suites, Visitor Pkg, Jacuzzi, Rooftop deck w/BBQ's, Yoga studio, Sauna, Squash, Library, Media room and more! 1 x Parking & 1 x locker. Steps to TTC! (id:60626)
Real Broker Ontario Ltd.
261 Mapleton Avenue
Barrie, Ontario
SETTLE INTO COMFORT, CONVENIENCE, & STYLE IN THIS PRIME HOLLY ADDRESS! Discover an inviting lifestyle in Barrie’s sought-after Holly neighbourhood, just moments from the Peggy Hill Community Centre, schools, parks, a shopping plaza, restaurants, transit routes, and Highway 400. This eye-catching brick raised bungalow features an attached garage with interior basement entry, a beautifully landscaped front yard, and a fully fenced backyard highlighted by ample green space, a spacious elevated deck, and a blossoming cherry tree. Inside, the bright open-concept main level offers seamless flow from the stylish kitchen to the living and dining area, with a walkout leading effortlessly to the back deck. Two main-floor bedrooms include a spacious primary with semi-ensuite access to a 4-piece bath and a second deck walkout, while the finished lower level expands your living space with an inviting rec room enhanced by a beautiful gas fireplace and custom built-ins, an extra bedroom, a full 3-piece bath, a convenient laundry room, and the added benefit of a separate entrance from the garage. Updated shingles add peace of mind for years to come in this move-in ready home. Don’t miss your chance to call this fantastic Holly gem your new #HomeToStay! (id:60626)
RE/MAX Hallmark Peggy Hill Group Realty Brokerage
105 Parkview Heights
Quinte West, Ontario
Welcome to this beautifully maintained raised bungalow offering over 2,500 sq ft of finished living space with 1,592 sq ft on the main level and an additional 1,008 sq ft on the finished lower level. Situated on a landscaped lot, the home boasts a durable brick, stone, and vinyl exterior and fantastic curb appeal. Step into the large foyer with tile flooring, where natural light welcomes you in. The bright living room features a large window that fills the space with sunlight, flowing seamlessly into the formal dining room with hardwood floors, which overlooks the living area perfect for hosting. The galley-style kitchen offers tile floors, ample cabinet and counter space, an eating area, and direct access to the backyard deck - ideal for morning coffee or summer barbecues. The main level features 3 generously sized bedrooms and 2 bathrooms, including a primary suite with a 3 pc ensuite and two large windows that bring in beautiful natural light. Downstairs, the finished lower level adds flexible living space with a spacious rec room with laminate flooring, 4th bedroom and a 4 pc bath perfect for guests, teens, or extended family. Outside, enjoy a large, fully fenced backyard, offering privacy and plenty of room for entertaining, gardening, or relaxing. This home blends comfort, style, and functionality in a sought-after layout. Move-in ready and ideal for families, multi-generational living, or anyone looking for extra space inside and out. (id:60626)
RE/MAX Quinte John Barry Realty Ltd.
558 Stewart Cr Sw
Edmonton, Alberta
Live the lake life year-round in Summerside, Edmonton’s only private lake community! This beautifully updated 2774 SF two-storey offers a lifestyle few can match. With exclusive access to the private beach and clubhouse, you can spend summers paddleboarding, swimming, or playing beach volleyball, and winters skating, snowshoeing, or enjoying holiday events, right outside your door. Inside, discover a move-in ready home with brand-new appliances, fresh paint, new upstairs carpet, and modern blinds. The open-concept main floor is perfect for entertaining, complete with a den ideal for remote work or study. Upstairs, you’ll find 4 spacious bedrooms, 2.5 baths, and a balcony retreat for morning coffee or evening relaxation. Step outside to your landscaped backyard with patio and soothing water feature—your own private escape. Space, style, and resort-style living all come together here in Summerside. (id:60626)
Century 21 Bravo Realty
127 Tuscarora Way Nw
Calgary, Alberta
Welcome to this inviting family home in one of Calgary’s most sought-after NW communities! Tucked away in a quiet location, this property offers a peaceful setting with plenty of space inside and out.The main floor showcases a bright kitchen with white cabinetry, a central island, and spacious dining nook that opens directly onto the deck — perfect for everyday meals, entertaining and soaking in the sun. A cozy living room with fireplace and a large south-facing window brings in an abundance of natural light into your main living area all day long. A 2 piece powder room and laundry complete the main.Upstairs, you’ll find the wonderful primary bedroom with a vaulted ceiling, a very large walk-in closet, and a cheater door to the 4-piece family bathroom (space and potential to add a private ensuite should you prefer). The upper level also offers 2 more generously sized bedrooms, each with custom closets, providing plenty of storage and functionality. This home was created with function in mind for a growing family.The fully developed walk-out basement expands your living space with a generous recreation room, a full 4-piece bathroom, storage room, and access to the large south-facing yard - notably larger than most in the area and wonderful for families to grow and entertain. The double attached garage provides excellent parking and storage, with plenty of driveway space as well.This home also presents huge potential for a live-up/rent-down setup, making it attractive for both families and investors. Ideally located close to bus routes, the C-Train, schools, and all amenities, it’s the perfect blend of comfort and convenience. Set up a private showing of this terrific home in Tuscany today! (id:60626)
RE/MAX Real Estate (Mountain View)
24 Strathcona Close Sw
Calgary, Alberta
Wonderful 3+1 bedroom 2 ½ bath 4 level split with over 1611 sqft situated on a 48’ x 100’ lot on a quiet cul-de-sac. Huge potential to make this your own or by renovating to realize its full potential. Large living room with sunny bay window open to a dining room that can accommodate the whole family. Lots of solid wood cabinetry, a pantry and an eating area with a built-in banquette in the kitchen. Upstairs features a king-sized master with double closets and a 3 pc ensuite plus two other oversized bedrooms and a conveniently located bath. The third level features a large family room complete with custom panelling, a cozy fireplace and sliding door access to a large, poured patio in a generous sized, very private, fully fenced yard. This level also includes a laundry and 2 pc powder room plus access to the double attached garage. The lower level includes a fourth bedroom, a rec room, and a den plus access to a 18’ x 18’ crawl space for extra storage. Situated in the heart of sought after Strathcona, close to parks, walking paths, schools and the community centre facilities. Easy access to major shopping, quick access to downtown and the new Ring Road plus a quick escape to the mountains. (id:60626)
RE/MAX Landan Real Estate
718 - 2300 St Clair Avenue W
Toronto, Ontario
Bright - Spacious - Vacant - 2 bedroom + den unit with 3 bathrooms and floor to ceiling windows. A 1,034 square feet unique apartment that spans over 3 floors (7th, 8th, and 9th floor). Each level features its own spacious terrace with unobstructed views. Floor plan attached. Located in highly desirable Junction neighborhood. Building has outstanding amenities including party room, indoor child play area, firepit, outdoor patio, gym/exercise room, meeting room, yoga studio, visitor's lounge, pet play area, concierge/security. (id:60626)
Sutton Group-Admiral Realty Inc.
167 Margaret Street
Essa, Ontario
Charming all brick bungalow with endless possibilities!Step into this home that has been meticulously maintained, where pride of ownership shines through every corner. Nestled on a generous 96' x 175' in town lot, this 3 + 1 bed, 2 bath home is the perfect canvas for your dream home. This property features a walkout basement, 2 driveways, a separate garage with basement for additional storage, a shed in the backyard, and a 3 season sun-room overlooking the tranquil backyard.The main floor features a welcoming layout with a spacious family room, functional kitchen with dining area, 4 pc bath, and three bedrooms full of natural light. The walk-out basement provides endless possibilities. A convenient separate entrance leading to the lovely 3-season sun-room and backyard. The basement offers an additional bedroom, 3 pc bath, cozy rec room, and large storage space, which includes a workshop area and cold cellar. The backyard offers plenty of space for creating an exquisite backyard! You would have space for it all, gardening, play, and relaxation. With a little creativity and vision, you can transform this well loved home to a property of your dreams. Don't miss out on this gem, it might not last long! (id:60626)
Right At Home Realty
25 Church Street
Paris, Ontario
This charming century home, designated historical (not registered), is a pleasure to show and brimming with character. Original stained glass windows are beautifully complemented by many recent replacements, blending timeless charm with modern comfort. Inside, gleaming oak floors grace the living room, dining room, and sunroom, while the front hallway and kitchen feature stylish ceramics. Upstairs, maple floors continue through the bedrooms and hallway, adding warmth and elegance throughout. Step outside to discover a fully fenced backyard stretching 165 feet deep. Enjoy summer days on the spacious deck, or in the heated saltwater pool (installed 2021), or among the lush perennial gardens and stone patio. A creek runs along the back, creating a peaceful setting, while two sheds—both with hydro—offer added storage or studio potential. Notable updates include a rebuilt porch (2013), furnace (2021), shingles (2018), and updated breaker panel. Water heater and A/C are rentals. (id:60626)
RE/MAX Twin City Realty Inc.
704 Stone Church Road E
Hamilton, Ontario
Welcome to This All-Brick and Stone Bungalow in the Heart of Hamilton's Desirable Eleanor Neighborhood. Built in 2008, This Home Features 3+3 Bedrooms, 9 Ft Ceilings, and Great Curb Appeal. The Main Floor Offers a Spacious Living Room, Two Full Bathrooms, Three Large Bedrooms, and a Well-Equipped Kitchen With Stainless Steel Appliances and a Built-in Dishwasher. The Fully Finished Basement Has a Separate Entrance, Three Bedrooms, a Full Kitchen, and Its Own Laundry, Ideal for Extended Family or Rental Income. With an Extended Driveway Fitting up to Six Cars and Two Separate Laundry Areas, This Home Suits Upsizers, Downsizers, or Investors Alike. Close to Top-Rated Schools, Shopping, Transit, Major Highways, Mohawk College, and Just a Short Drive to Ancaster, this Location Offers Both Comfort and Convenience. (id:60626)
RE/MAX Realty Services Inc.
60 Ivy Lea Place
Hamilton, Ontario
Welcome Home! This detached, side-split home is nestled in a quiet neighbourhood close to all amenities including parks, trails, public transit, and shopping. The ain floor features an open concept living-dining area, one of three bedrooms and an updated main bathroom. The upper level features two spacious bedrooms. The asement includes a rec space, 3-piece bathroom, laundry & storage. In-law suite or income potential is possible with the separate entrance to the basement. The fully fenced yard is perfect for kids & pets. This home is perfect for first-time uyers, young families or anyone looking to downsize in a wonderful neighbourhood. (id:60626)
RE/MAX Escarpment Realty Inc.
704 Stone Church Road E
Hamilton, Ontario
Welcome to This All-Brick and Stone Bungalow in the Heart of Hamilton's Desirable Eleanor Neighborhood. Built in 2008, This Home Features 3+3 Bedrooms, 9 Ft Ceilings, and Great Curb Appeal. The Main Floor Offers a Spacious Living Room, Two Full Bathrooms, Three Large Bedrooms, and a Well-Equipped Kitchen With Stainless Steel Appliances and a Built-in Dishwasher. The Fully Finished Basement Has a Separate Entrance, Three Bedrooms, a Full Kitchen, and Its Own Laundry, Ideal for Extended Family or Rental Income. With an Extended Driveway Fitting up to Six Cars and Two Separate Laundry Areas, This Home Suits Upsizers, Downsizers, or Investors Alike. Close to Top-Rated Schools, Shopping, Transit, Major Highways, Mohawk College, and Just a Short Drive to Ancaster, this Location Offers Both Comfort and Convenience. (id:60626)
RE/MAX Realty Services Inc
110 Marina Point Crescent
Hamilton, Ontario
Very well kept and beautiful 3 bedroom, 4 bath townhome in a prime Stoney Creek location with a short stroll to the lake! Open concept main floor features living/dining room combo with 9 foot ceilings and gas fireplace. Stunning kitchen with extended upper cabinetry, centre island with breakfast bar, stainless steel appliances and large eat-in area. Walk out to beautiful yard with concrete patio. Upper level hosts bright and welcoming primary bedroom with an ensuite, 2 large bedrooms with main 4 piece bathroom and convenient 2nd floor laundry. Finished lower level has huge rec room for entertainment and 2 piece bath. Laminated flooring on all 3 levels. Almost all windows (except patio door) are new in 2019. Close to schools, stores like ostco and parks with easy access to QEW. (id:60626)
Royal LePage State Realty Inc.
127 Laugher Avenue
Welland, Ontario
Modern Centennial-Style Home | 4 Beds | 2.5 Baths | Builder-Finished Separate EntranceThis beautifully designed 4-bedroom, 2.5-bath home showcases a sleek, modern Centennial aesthetic that impresses at first sight. Each bedroom is generously sized, offering ideal spaces for family living. The open-concept main floor features pot lights throughout and a chefs kitchen with quality appliances and ample counter space, seamlessly flowing into the breakfast area and spacious Great Roomperfect for family gatherings. Large windows flood the home with natural light, creating a warm, inviting atmosphere. Added perks include a builder-finished separate entrance and a no-sidewalk lot for extra driveway space. (id:60626)
Exp Realty
86 Grafton Drive
Quispamsis, New Brunswick
Welcome to 86 Grafton Drive in Quispamsis, a brand new home by BlackFox Builders. This beautifully finished residence offers 2,530 square feet of total living space, featuring modern design, quality craftsmanship, and incredible value. With 9-foot ceilings throughout, the open-concept kitchen and living area is the heart of the home, complete with striking cabinetry, a butcher block island, tile backsplash, and stainless steel appliances. A spacious butlers pantry and mudroom with custom built-ins add everyday convenience. The primary suite is a true retreat with a tray ceiling, walk-in closet, and a stylish ensuite featuring a tiled shower and custom vanity. Two additional bedrooms and a full bath complete the main level. The fully finished walkout basement includes a large rec room and two additional bedroomsperfect for guests, a home office, gym, or growing families. From upgraded lighting to feature walls and a stone-accented exterior, this home is full of thoughtful touches. Move-in ready and located in a growing, family-friendly community. (id:60626)
RE/MAX Professionals
5102 50 Av
Sedgewick, Alberta
14 UNITS + MANAGER'S SUITE - IN SEDGEWICK, ALBERTA ~ 1 hr & 45 min. East from Edmonton, 55 minutes to Camrose or 10 min. to Killam. Suite makeup comprises 12 - 1 Bdrms. and 2 - 2 Bdrms. + a 2 Bdrm. Manager's unit. Many recent renovations this year in multiple units incl.; floors, kitchens, bathrooms, toilets, plumbing, and most lighting changed to LED to reduce power costs. Other updates include roof (2016) and windows (2003). Coin-op laundry available, energized parking stalls, detached garage for maintenance equipment & supplies. Boiler is old, but has been well maintained. Public school and playground is right across the street. Many long term tenants with low vacancy. A solid and smart opportunity for an investor looking to easily self manage with fantastic cash flow and a strong CAP rate of 10.87% (not including any annual debt service). Currently fully rented. (id:60626)
RE/MAX River City
1323 Kinross Place Unit# 105
Kamloops, British Columbia
Welcome to easy and elegant living! Built in 2019, this sleek and modern 3 bedroom 2 bathroom home, located in Kamloops BC, looks as new as it did when built. Enter into the bright and open rancher style home with an open concept kitchen and living room. A great space for entertaining. The space elegantly blends indoor outdoor living as the living room flow through onto the deck. The deck allows access to the low maintenance backyard. Perfect for kids or just a few garden parties. Upstairs further features a full bathroom and two bedrooms situated on either side of the house. Downstairs features a large bonus room, ideal for the kids to play downstairs while adults chat, an additional bedroom and bathroom and a large storage room. Situated in the desirable and sought after community of Brighton Place, this home is perfect for the growing family looking for the next step in their home buying experience or the empty nesters who still want space for guests to come and stay for a visit. The community is close to schools and amenities. Don't miss your chance to live in Kamloops BC. (id:60626)
Canada Flex Realty Group
2107 3093 Windsor Gate
Coquitlam, British Columbia
This home has too much to offer for just 800 characters! Visit the VIRTUAL TOUR for full details and digital assets. We look forward to welcoming you at the open house or through a private showing. Open House: Saturday, August 23, 2:00-4:00 pm (id:60626)
Royal LePage West Real Estate Services
19 Secord Drive
Hamilton, Ontario
Welcome to 19 Secord Drive – A Move-In Ready Bungalow in Hamilton’s Desirable East End! This charming and well-maintained 3-bedroom, 1-bathroom bungalow is perfectly situated on a quiet, family-friendly street and offers the ideal combination of updates, comfort, and location. Step inside to a bright and welcoming living space with large windows that fill the home with natural light. The kitchen provides ample cabinetry and flows effortlessly into a spacious backyard oasis, featuring a concrete patio – perfect for summer barbecues, outdoor dining, or relaxing evenings. Notable upgrades include a new roof (2022), several replaced windows, and a private separate entrance to the basement, offering excellent potential for future finishing or an in-law suite. All three bedrooms are generously sized with plenty of closet space, and the full 4-piece bathroom. The home also includes a private driveway, detached garage, and sits on a generous lot with mature trees for added privacy. Conveniently located just minutes from schools, shopping, parks, public transit, and quick highway access via the Red Hill Parkway and QEW – this is a fantastic opportunity for first-time buyers, downsizers, or investors alike. Don’t miss your chance to call 19 Secord Drive home – book your private showing today! Roof 2022, Hot Water tank - 2023 (reliance), Storm Doors- 2022, New Front windows and Basement windows- 2009 (id:60626)
Platinum Lion Realty Inc.
237 Adair Avenue
Hamilton, Ontario
Welcome to 237 Adair Avenue N. This newly renovated bungalow in the heart of the family friendly McQuesten neighbourhood. Natural light just floods the space, highlighting the natural tones and new finishes. The thoughtful layout of the 4 bedrooms, and the additional kitchen, opens up the possibilities for growing families, mullet-generational families, families seeking rental income, or if you're looking to invest, it has a very attractive cap rate. Main floor laundry and a rough in for a stackable washer and dryer in the basement. Sizeable yard for everyone to enjoy this corner lot beauty. Ample parking for 5 cars in the driveway. (id:60626)
RE/MAX Escarpment Realty Inc.
101 610 Brantford Street
New Westminster, British Columbia
Feels like a townhouse, priced like a condo! With private patio entry, only one shared wall, this ground-floor corner home at Amira is a rare find. Inside, nearly 10´ ceilings and oversized windows (with privacy film that doesn´t block the light!) flood the space with natural glow. Two bedrooms are thoughtfully separated for privacy, with two full baths and a versatile layout. The sleek kitchen features quartz counters, stainless appliances, and modern cabinetry. Enjoy seamless indoor-outdoor living with your own charming patio. Stay cool with A/C via your own heat pump (already a blessing this hot June!). The 2nd bedroom with Murphy bed easily transforms from home office to guest room. In-suite laundry room (a true condo rarity!), generous storage, rooftop deck, 2-5-10 warranty, 1 parking, visitor spots, EV charging options, and pet-friendly (2 cats or 2 dogs). Check out our video! Buyers...where are you??? We must sell by November! See you this Sunday August 24th from 1pm to 3pm at our OPEN HOUSE! (id:60626)
Oakwyn Realty Northwest
770 Sequoia Place
Kamloops, British Columbia
This well-located rancher in Lower Sahali/South Kam is a true gem! The spacious white kitchen features a tiled backsplash, a convenient island, and a door leading to a small side deck. The living room is truly inviting, highlighted by a corner flat rock fireplace and beautiful hardwood flooring throughout. From the dining room, a slider opens to a spacious deck, offering a peaceful city and mountain view – perfect for relaxing evenings. The primary bedroom is a private oasis, complete with a walk-in closet and a large 4-piece ensuite featuring a walk-in tiled shower and two sinks. The bright walkout basement expands your living space, offering a third bedroom, a 3-piece bathroom, and a versatile office/workspace that could easily be converted into a fourth bedroom. You'll also find a cozy rec room with a fireplace, extra storage, and a large sink in the laundry area. This home has been meticulously maintained and boasts a number of significant upgrades over the years, including most windows, bathrooms, kitchen, furnace, gutters, and roof. Additional features include a private flat yard; a charming front sitting area and newly installed new hot water tank. Its prime location offers easy access to TRU and downtown. This home is in mint condition and truly move-in ready. All measurements are approximate. (Agents SEE REALTOR Remarks) (id:60626)
Exp Realty (Kamloops)
21 Church Street
Penetanguishene, Ontario
WELCOME TO 21 CHURCH STREET IN THE BEAUTIFUL TOWN OF PENETANGUISHENE! BUILT IN 2012, THIS RAISED BUNGALOW OFFERS A SPACIOUS AND FLEXIBLE DESIGN WITH TWO KITCHENS AND TWO SEPARATE ENTRANCES, MAKING IT IDEAL FOR MULTI-GENERATIONAL LIVING OR LARGE FAMILIES.THE MAIN LEVEL, WITH 844 SQ. FT., FEATURES THE FIRST KITCHEN, 2 BEDROOMS, AND A 4-PIECE BATH, ACCESSED CONVENIENTLY FROM THE GROUND-LEVEL FRONT ENTRANCE. THE UPPER LEVEL, WITH 951 SQ. FT., HAS ITS OWN PRIVATE BACK ENTRANCE VIA DEDICATED STAIRS AND INCLUDES THE SECOND KITCHEN, 2 BEDROOMS, A 4-PIECE BATH, SECONDARY LAUNDRY HOOK-UP, AND A QUAINT OFFICE/FLEX SPACE. OUTSIDE, ENJOY A LOW-MAINTENANCE YARD AND THE BONUS OF A STORAGE SHED INCLUDED WITH THE PROPERTY. LOCATED JUST 45 MINUTES TO BARRIE, UNDER AN HOUR TO ORILLIA, AND ABOUT 90 MINUTES TO TORONTO, WITH SCHOOLS, SHOPPING, PARKS, AND THE SHORES OF GEORGIAN BAY ONLY MINUTES AWAY, THIS HOME PERFECTLY COMBINES SMALL-TOWN CHARM WITH EASY ACCESS TO CITY AMENITIES. BOOK YOUR PERSONAL TOUR TODAY! (id:60626)
Bob Bush Realty Inc.
116 Homestead Close Ne
Calgary, Alberta
CORNER LOT | SPICE KITCHEN | SIDE ENTRANCE | FRONT DOUBLE GARAGE | FULLY UPGRADED! Welcome to this beautifully upgraded detached front garage home situated on a premium corner lot in the vibrant community of Homestead NE, Calgary! Designed with both comfort and style in mind, this home features 3 spacious bedrooms, a SPICE KITCHEN, and a separate side entrance to the basement, rough ins for hot & cold water in Garage, gas line in the backyard, rough in for electric vehicle charging and lot more to explore—offering incredible flexibility and future potential. The main floor boasts an open-concept layout with a chef-inspired kitchen that includes a large island and a dedicated spice kitchen—perfect for cooking aromatic meals without the mess. The feature wall with an electric fireplace in the living room creates a cozy ambiance for gatherings and relaxation. Upstairs, enjoy a bright and spacious bonus room, ideal for a second living area or playroom. The primary bedroom is a true retreat, complete with a luxurious 5-piece ensuite and a walk-in closet. Two additional bedrooms share a full bathroom, and a convenient upstairs laundry adds to the practicality of this layout. The unfinished basement comes with 9-foot ceilings, two egress windows, rough-in plumbing, and a separate side entrance, offering endless potential for future development or extra living space. Located just minutes from Calgary Airport, and close to shopping essentials like Costco, Walmart, and major transit routes. School bus services are available to highly regarded schools, including Bishop McNally High School. Enjoy easy access to parks like Taradale Gardens and public transit from Martindale Blvd Station. This home offers the perfect blend of luxury, functionality, and location. Don’t miss your chance to call this exceptional property your new home! (id:60626)
Prep Realty
13 Hull Wd
Spruce Grove, Alberta
Built by Sunny View Homes offering 2491sqft of meticulous craftsmanship. 5 BEDROOMS with 3 FULL BATHROOMS. The main floor features a bedroom with a full bathroom. The family room showcases a striking open to below design enhanced by a paneled feature wall and a tiled electric fireplace. The custom kitchen is a true showpiece with ceiling height, 2 toned cabinetry w/Versace backsplash and bar area featuring a beverage cooler, wine rack, glass cabinet doors w/lights. The 2nd kitchen is equipped with a sink, cook top and ample storage space. The glass railed staircase with step lighting leads to the 2nd floor spacious bonus room. A laundry room with a sink and cabinets. The primary suite impresses with an indent ceiling and accent wall. A barn door leads to a spa like 5-piece ensuite featuring dual vanity, custom shower, herringbone feature wall and WIC. Additionally 3 generously sized bedrooms and a 4-piece bathroom. Separate side entrance to the unfinished basement ready for your personal touch. (id:60626)
RE/MAX Excellence


