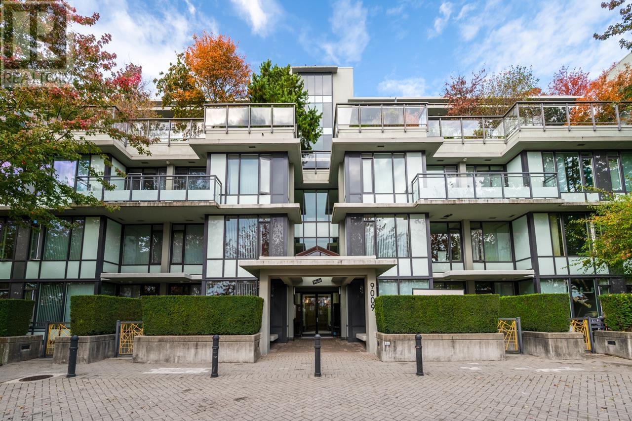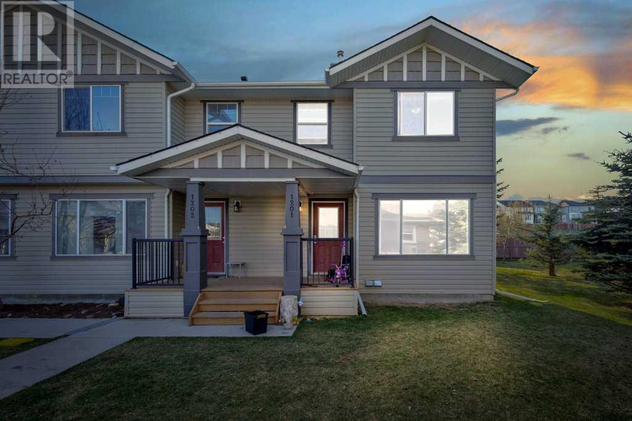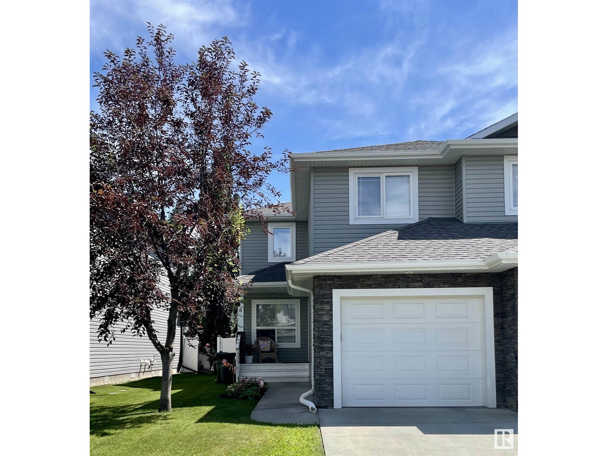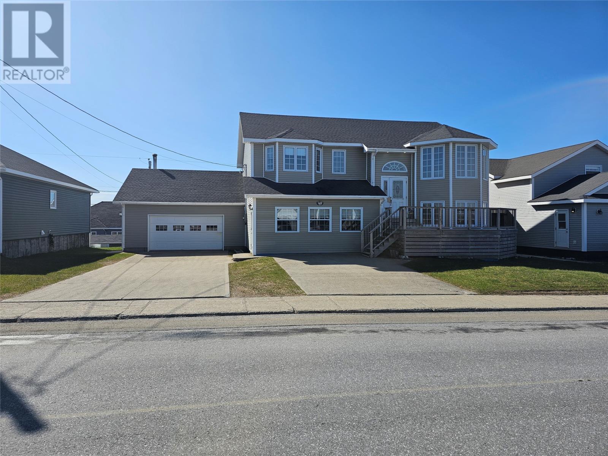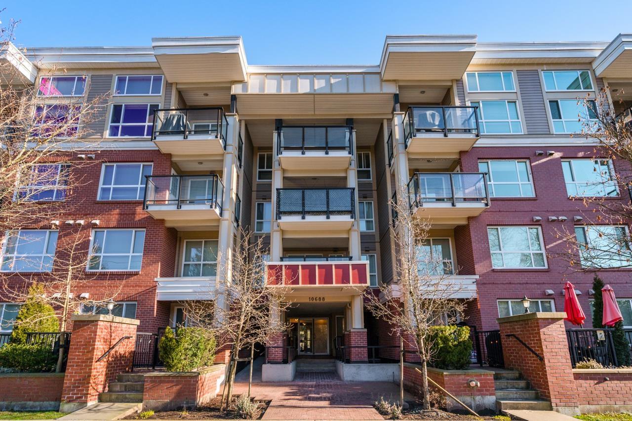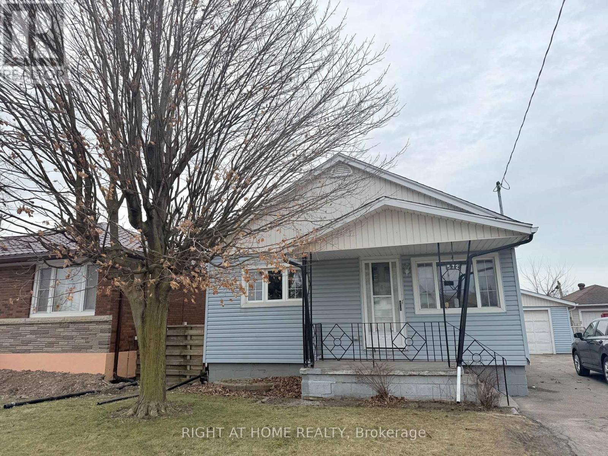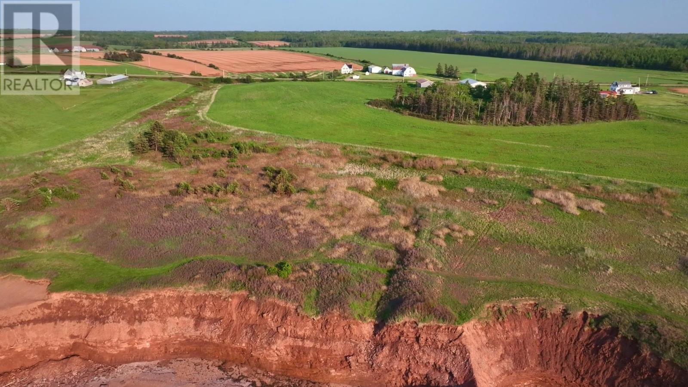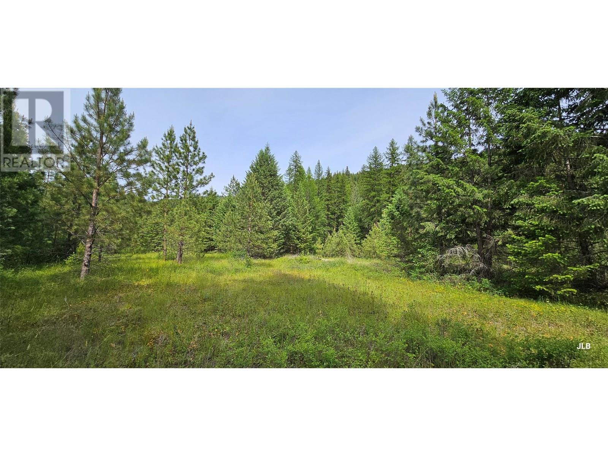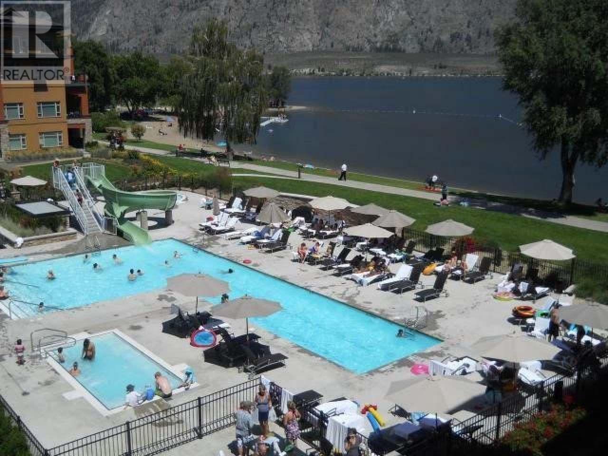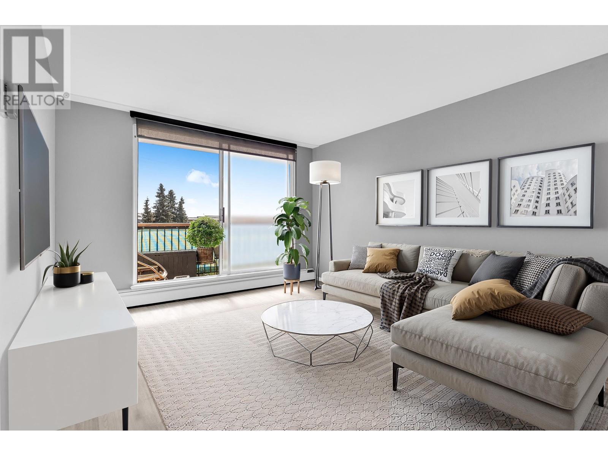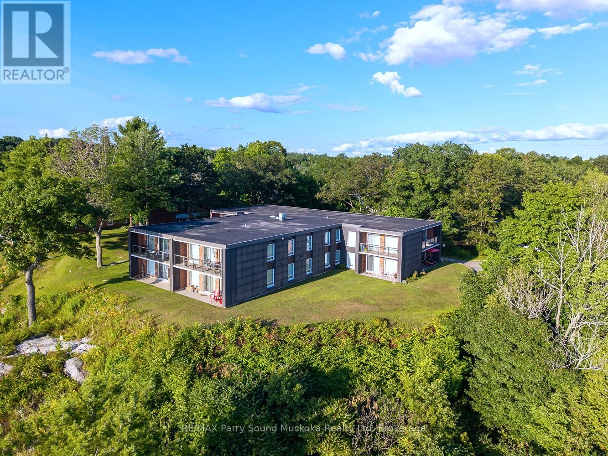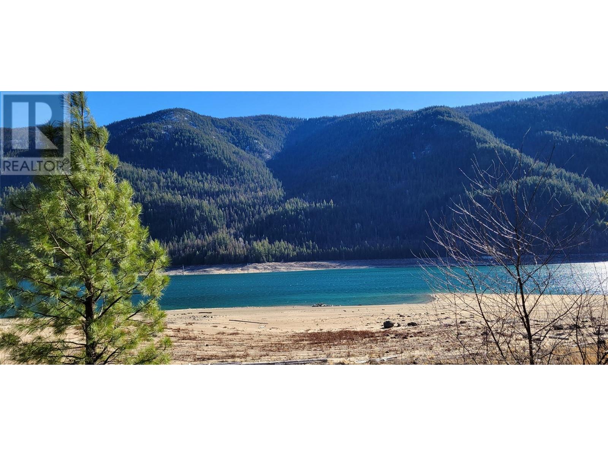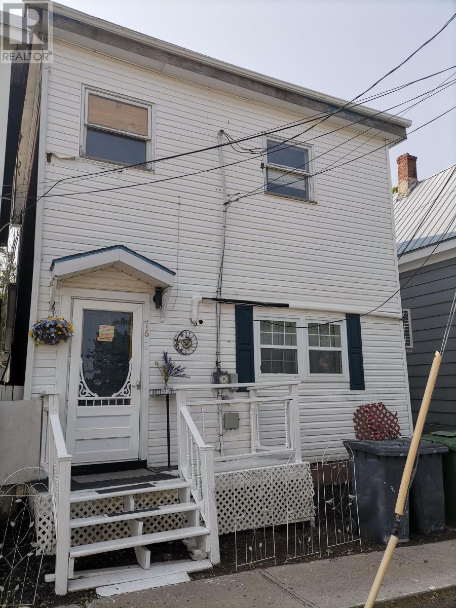82440 Range Road 221
Rural Northern Sunrise County, Alberta
This immaculate acreage is sitting on a quiet and peaceful 41.67 acres with ample quadding, hunting and hiking trails, it just may be jut what you are looking for! This property has over 1660 sq ft of living space that includes a large open concept living room and kitchen perfect for entertaining guests. A large master bedroom with full ensuite and walk in closet. 3 more additional large bedrooms on the other end of the home with 2 more bathrooms. If you have large family then the huge covered porch that is perfect for a mud room and and additional storage. Outside you have a large partially covered deck, beautifully landscaped yard, dugout, cement pad ready to have a garage or other building built on, multiple newer outbuildings and to top it all off a 42x30 SHOP with a 12' overhead door! This property is waiting for you so call today to view! (id:60626)
Grassroots Realty Group Ltd.
417 9009 Cornerstone Mews
Burnaby, British Columbia
Welcome to The Hub by Liberty Homes! This concrete building is built to LEED Silver standards and is located in the heart of the Simon Fraser University community. Enjoy convenient access to transit, restaurants, trails, banks, and just a short walk to campus and Nester's Grocery Market at street level. This North-facing studio unit is perfect for first-time buyers or investors. It features a spacious balcony, floor-to-ceiling windows, quartz countertops, and brand-new 72-hour waterproof laminate flooring and fridge. The unit also includes stainless steel appliances, one parking space, and one storage unit. Don´t miss your chance to explore this beautiful home and discover the vibrant lifestyle it offers! (id:60626)
RE/MAX Crest Realty
1201, 2384 Sagewood Gate Sw
Airdrie, Alberta
Welcome to this Extraordinary 3-bedroom, 2.5-bathroom END UNIT Townhouse with 2 TITLED PARKING STALLS!. Nestled in the serene community of Sagewood South West Airdrie. This 1241 sqft home provides excellent living for those seeking a modern and well-designed home. The main floor features a large living area, a dining area, and a large kitchen equipped with modern appliances and storages. The upper level boasts a spacious primary bedroom with a closet and a full ensuite bathroom. Two additional bedrooms and another full bathroom complete the second floor. This property has quick access to anywhere in Airdrie and multiple nearby shopping options, including CrossIron Mills etc. The basement is unfinished however it is an excellent space for an extra family room. This house is tenanted and the tenant is willing to stay beyond the lease expiry. It is a great opportunity for first-time buyers, and or Investors. This stunning home is a MUST-SEE! Don't miss out. BOOK YOUR VIEWING TODAY! (id:60626)
Exp Realty
8 Austin Ct
Spruce Grove, Alberta
Charming 1450 sq ft duplex featuring a single attached garage and a low-maintenance, fully fenced yard—perfect for easy outdoor living. Enjoy the spacious back deck ideal for BBQs or relaxing in the sun. Inside, you’ll find 3 generously sized bedrooms with the master having a nice sized walkin closet. Plus a versatile den, perfect for a home office or playroom. The home offers 2.5 bathrooms and plenty of storage throughout. Featuring laundry upstairs for easy convenience. Freshly painted with new ceiling fans, this home feels bright and refreshed. The kitchen is equipped with newer appliances, making move-in a breeze. A fantastic opportunity for comfortable, modern living! Near Links Golf Course, schools and playgrounds. (id:60626)
Century 21 Leading
40 Smallwood Drive
Port Aux Basques, Newfoundland & Labrador
Now offering, this executive-style home in the Smallwood Drive area of Channel-Port aux Basques! Built in 2007, this 3+1 bedroom is a must-see. The combination of quality craftsmanship, spacious rooms, and unique features like the Spanish ceilings, heated floors in the ensuite, and the walk-in closet in the master bedroom sets this property apart. Plus, the views of the town and the Gulf of St. Lawrence, which can be enjoyed from the back decks, are amazing! A completely upgraded fitness/playroom as well as a games room with a pool table complement the home. The added perks of a family-friendly neighbourhood with playgrounds and walking trails, as well as the access to outdoor recreation like snowmobiling and ATV adventures, make it a perfect choice for an active family. The attached garage with a bar and woodstove is a great place to store the larger items or relax at the end of the day. All major appliances are included in this rare find! (id:60626)
Hanlon Realty
113, 2802 Kings Heights Gate Se
Airdrie, Alberta
Welcome to this stylish and freshly painted spacious end unit townhome located in the vibrant community of Ravenswood in Airdrie. Perfectly situated close to schools, scenic walking paths, shopping, restaurants, and offering quick access to Deerfoot Trail, Costco, CrossIron Mills, and the airport, this home blends comfort and convenience seamlessly. Step inside to discover a beautiful open-concept design with modern finishes throughout, including upgraded granite countertops, sleek cabinetry, and low-maintenance hard surface flooring. The entry-level features garage access, a versatile front office or den, and a convenient 2-piece bathroom—ideal for those working from home or running a home-based business. The main living area boasts a bright kitchen, spacious living room, and dining space that opens to a private south facing balcony—perfect for relaxing or entertaining. Upstairs, you’ll find three bedrooms, including a generously sized primary suite with its own ensuite, as well as two additional bedrooms and a full bathroom. Additional features include air conditioning, in-unit laundry, and an attached single garage. This home checks all the boxes for comfort, style, and location—don’t miss out! (id:60626)
Real Broker
116 Egypt Road
Pleasant Lake, Nova Scotia
One of a kind house built by local carpentry Gordie Gavel. Slightly used 14 year old large bungalow with 2 bedrooms and one bath, tucked away down a long driveway with a 30'0" x 50'0" double car garage situated on 19.5 acres of land only 6 minutes to Yarmouth. Upon entering the home, you will discover a large mud room with laundry, then into the open concept living space. The large kitchen has 2 lazy susans, a built-in pantry and broom closet, soft door closing and stunning cabinets. The dining room opens to the large outside deck, making it easy to entertain and the living room has a skylight. The bedrooms are at each end of the house with the custom bathroom in between them. Bathroom has in-floor heat and a urinal. Some built-in cabinets can be found in bedroom and hallway. House has been wired for sound, even in the bathroom. (id:60626)
RE/MAX Banner Real Estate(Yarmouth)
211 10688 140 Street
Surrey, British Columbia
Well-built Trillium Living located in central Surrey! This home is beautifully maintained and is perfect if you are looking to buy your first home or for investment! It features laminate flooring, Open concept kitchen with quartz countertops & soft close cabinets, stainless steel Frigidaire appliances! Amenities include a Recreation room/party room, a private outdoor basketball court, an indoor table tennis. Including a parking stall and a storage locker. Walking distance to Surrey Central Skytrain, close to SFU, KPU, library and many other city amenities. It's a great starter home or a valuable investment property. Call today for private showing! (id:60626)
Ra Realty Alliance Inc.
572 Lincoln Street
Welland, Ontario
**Prime Investment Opportunity!**Discover the potential in this spacious 2+2 bedroom, 2 bath bungalow, ideal for savvy investors. This property features a separate basement entrance, allowing for dual rental income.**Main Floor:**- Ample living and dining spaces- Functional kitchen- Two bedrooms and a 4-piece bathroom- Sunroom with basement access**Basement:**- Two bedrooms and living area- 3-piece bathroom- Combined kitchen and laundry area**Property Highlights:**- Detached garage for extra storage- Updated windows, central air, and furnace- New roof installed in 2021.This property offers a unique opportunity to renovate and capitalize on its dual income potential. Don't miss out! There Has Been Sewage Backup In The Basement. The Property Is Sold As Is. (id:60626)
Century 21 Heritage Group Ltd.
6204 60 St
Beaumont, Alberta
Welcome Home to Dansereau Meadows, one of Beaumont’s most sought-after neighbourhoods. This former Landmark show home offers 1830 sqft of living space and is sure to impress! Step inside to gleaming hardwood floors and a bright, open layout. The spacious kitchen features granite countertops, stainless appliances, walk-through pantry leading to the main floor laundry & attached garage. The dining area flows into the cozy living room, complete with corner gas fireplace. Upstairs, you’ll find an oversized Primary Suite with a generous walk-in closet and Ensuite bath. A second Extra-large Bedroom and another Full Bathroom provide ample space for guests or family. The fully finished basement offers additional living space—ideal for a family room, movie room, or home gym. Outside, enjoy a fully fenced and landscaped yard, ready for summer BBQs and outdoor fun. Just one block from École Dansereau Meadows (K–9), plus parks and scenic walking trails, this home is move-in ready and awaiting its new owner. (id:60626)
RE/MAX Elite
326 - 101 Shoreview Place
Hamilton, Ontario
Freshly Painted 1-Bedroom Condo by the Lake! Welcome to this beautiful, freshly painted 1-bedroom condo in the popular Sapphire building by award-winning New Horizon Homes. Live steps from the lake and enjoy scenic walking and biking trails right outside your door. This modern unit features stainless steel appliances, stylish finishes, and energy-efficient geo-thermal heating and cooling. Relax on the rooftop patio with amazing lake views, work out in the gym, or entertain friends in the party room. Located just minutes from the QEW, Costco, Walmart, and more this condo is perfect for first-time buyers, couples, or professionals looking for comfort, convenience, and lakeside living at a great price! (id:60626)
Ipro Realty Ltd.
Rte#14 Lady Slipper Drive
Burton, Prince Edward Island
Stunning Oceanfront Acreage with Panoramic Views of the Northumberland Strait Located on the picturesque shores of the Northumberland Strait, this breathtaking 27.5 acre oceanfront property offers unparalleled views and endless potential. Subdivided into 4 separate lots, each with its own prime waterfront access, this property provides the perfect opportunity to build your dream home, vacation cottage, or simply invest in a rare and valuable piece of coastal real estate. (id:60626)
RE/MAX Harbourside Realty
Dl164s Kettle River Road E Lot# Lot 1
Rock Creek, British Columbia
Riverfront! Over 1500 feet of frontage on the Kettle River! Located on a quiet road on the EAST side of the Kettle River just north of Rock Creek is this usable 6.6 acres of land that faces WEST for good sunlight hours. Power crosses the property at the north end of the open field. A deer fence runs along the road for a portion of the property. Buyer will need to put in their own gate and laneway. North end of the property is nicely treed. Deep swimming hole is just past the north end of the property. The Trans Canada Trail runs through the land for easy adventures and riding. Good cell service. Huge amount of riverfront. Easy access to Crown Land in the area. Minimal neighbors in the area. Land is in the ALR. Appointments required. (id:60626)
Royal LePage Desert Oasis Rlty
420 Carleton Street
Cornwall, Ontario
Investment opportunity! This up and down duplex with detached garage is up for grabs for an owner to occupy or add to your existing portfolio. Boasting a convenient location and attractive rent rates. Main unit NOW VACANT was renting for $1700/month plus utilities. It features 2 bedrooms, functional kitchen with plenty of cupboard space and appliances, 4pc bath with tub/shower. Upper unit rents for $1280/month plus utilities and includes 1 bedroom, kitchen with appliances, 4pc bath, recent flooring, paint. Within walking distance to many amenities. *As per Seller direction allow 48hr irrevocable on offers. (id:60626)
Royal LePage Performance Realty
15 Park Place Unit# 210
Osoyoos, British Columbia
If you are looking for a property for your Family to enjoy AND that earns income while you are not using it in the Professionally Managed Rental Pool then you may have found it!! Watermark Beach Resort on the shores of Osoyoos Lake with a large public beach for everyone to enjoy. The suite is a 2 bedroom 2 bathroom with an open floor plan, the deck is facing the Lake and Pool area. The most convenient location, walk everywhere for shopping, coffee shops and many amenities, there is 2 restaurants on site as well as a beautiful spa and more...This property is GST applicable and not a primary residence. Measurements are from the plans and should be verified if important. (id:60626)
RE/MAX Realty Solutions
3900 27th Avenue Unit# 43 Lot# 105
Vernon, British Columbia
Welcome to Spruce Landing - This low maintenance & well maintained home is in the heart of community living and within walking distance to so many of Vernon's amenities. On the main floor you'll find the kitchen open to dining and living room area as well as your laundry. The bright primary bedroom features a full 4pc. ensuite and conveniently leads into your walk-in closet. The 2nd bedroom is at the front of the house and next to the main bathroom. Downstairs has been fully finished and offers a bonus bedroom (with pony wall) and a recroom ready for your ideas. There is a cold room/pantry as well as a very large hobby room with ample amounts of storage. Outside you'll find a well established flower garden and the new fencing offers perfect privacy on your sunny patio. This 55+ community gives residents access to the common clubhouse with no short of activities from the pool table to shuffleboard to renting the space for a large family event. Pets allowed. RV Parking available. (id:60626)
Century 21 Assurance Realty Ltd.
201 320 Royal Avenue
New Westminster, British Columbia
RARE FIND in Downtown New Westminster! This SE-facing CONCRETE 1 bed, 1 bath condo is perfect for first-time buyers or downsizers. Discover a QUIET, light-filled space with a spacious patio-ideal for morning coffee or container gardening. Thoughtfully updated over the years with custom-made wood cabinetry, brand new appliances, and stylish bathroom with large soaker tub. Pet friendly! Strata fee includes heat + hot water in a well-managed building with excellent amenities: live-in caretaker, industrial-sized shared laundry, pickleball court, bike room, games room & more. Includes 1 secure parking + storage locker. Just minutes to Columbia SkyTrain, Douglas College, shops, and parks. Call to book your private showing today! (id:60626)
Dogwood Realty
95 Young Street E
Tyendinaga, Ontario
**Purchasing property on Tyendinaga Mohawk Territory requires the buyer to be a registered member of the band.** Welcome to 95 Young St., situated on a quiet, family friendly street in the village of Shannonville, right beside a park! Shannonville is such a central location, 15 minutes to Belleville or 15 minutes to Napanee for larger amenities and schools and the 401 is minutes away. Enjoy the rich culture of Tyendinaga Mohawk Territory locally. This 3-bedroom home features a large eat in kitchen with newer cabinetry and stainless- steel appliances that come with the house. Enjoy the cozy living room by the fireplace (included) and a separate dining space that opens up to a newly renovated huge deck overlooking the private back yard. The main floor master bedroom has a bonus en-suite and laundry (washer & dryer also included). Upstairs are two additional bedrooms and a full piece bathroom. There are two parcels being sold in this trade, additional piece of land that backs on to Queen St. Control your privacy, or explore the possibilities of severance. See Legal Description Parcel # 1 - Lot Size - 53' x 51.4' and Parcel # 2 - Lot Size 42' x 57'. (id:60626)
Wagar And Myatt Ltd.
205 - 100 Beaconview Heights
Parry Sound, Ontario
Live or vacation in "Cottage country" without the maintenance of having a cottage! This charming 2-bedroom, 1-bathroom Parry Sound condo is on the second floor of a 2 level condo building. Enjoy the spacious balcony with breathtaking views of Georgian Bay and stunning western sunsets. The condo is move-in ready and updated from floor to ceiling! The beautiful kitchen is open-concept to the living room allowing for entertaining guests while prepping in the kitchen. This property also offers convenient storage and laundry facilities within the building, and outside parking. Plus, you're just steps away from the popular Fitness Trail for your morning or evening strolls along the shores of Georgian Bay. Perfect for those who love nature and convenience. Note: the building does not have an elevator and pets are not allowed. Monthly condo fee: $395 (id:60626)
RE/MAX Parry Sound Muskoka Realty Ltd
7070 18 Avenue
Coleman, Alberta
This home has essentially everything you’d ever need for your first home or a recreational cabin. A beautiful yard with numerous bushes and trees in and surrounding the edges of the property, giving it a real private and nearly secluded area complete with bricked in fire pit, room for a small garden that’s in a sunny location most of the day. A door leads to the back yard from the full concrete basement that has a downstairs bathroom and shower stall and laundry facilities. Shingles on house and garage are three years old. Plenty of space behind the property to park extra vehicles, RV’s, etc. Great mountain views and close proximity to world class fishing, down hill skiing in addition to cross country skiing, sledding and quadding. It’s an outdoor enthusiast’s paradise.The 22’x26’ garage is insulated and heated, a 16’ garage door, and easy access from the alley. Plus, a hot tub that is negotiable separately from house sale. (id:60626)
Cir Realty
5378 Broadwater Road
Castlegar, British Columbia
Stunning Lakefront Strata Lot on Lower Arrow Lake. Nestled just 15 minutes from Castlegar, this property is close to local amenities, making it an ideal retreat or permanent residence. Discover the perfect opportunity to build your dream home on this beautiful 0.25-acre bare land strata lot, ideally situated along the pristine shores of Lower Arrow Lake. This picturesque property offers the tranquility of lakeside living combined with the conveniences of modern infrastructure. The strata offers a shared community water system, ensuring you have a reliable and treated water supply for all your needs. Additionally, a well-maintained sewerage system is provided, offering peace of mind and convenience. Wake up to breathtaking views of the lake and surrounding mountains, with plenty of opportunities for outdoor recreation right at your doorstep. Enjoy direct access to the sparkling waters of Lower Arrow Lake, perfect for boating, fishing, and swimming. Whether you're looking to build your forever home or seeking a vacation getaway, this lot offers great potential for value appreciation in a desirable area. Seize the chance to own a slice of paradise on Lower Arrow Lakes. (id:60626)
Coldwell Banker Executives Realty
76 Douglas Street
Charlottetown, Prince Edward Island
This affordable 2 unit downtown home building on 0.06 of an acre. Zoning R2. Great location! This property can be used as a single family home or as an income property. Short distance to school, downtown and groceries store. No PDS, property being sold ?as is where is?. All measurements are approximate and should be verified by purchaser if deemed necessary. (id:60626)
Exit Realty Pei
296 Shore Road
Cardigan, Prince Edward Island
Welcome to 296 Shore Road located on 2.5 acres along the serene banks of the Cardigan River! This beautiful, COMPLETELY renovated, 3 bedroom 2.5 bathroom home effortlessly blends-historic charm with modern convenience. Upon approaching the property you are greeted by the warmth of its timeless exterior, as you step in through the 100 year old restored original front doors you will notice the abundance of natural light, 9.5' ceilings, original crown moldings, and 10" baseboards. Throughout the home you will find gorgeous refinished wideplank hardwood flooring. The home has all new electrical and insulation, which helps it run very efficiently. The main floor layout is open concept with the living room, dining and kitchen spaces, kitchen has been fully modernized, featuring sleek countertops and abundant cabinet storage, new stainless steel appliances, the perfect place for entertaining friends and family. Upstairs the primary suite boasts stunning river views, luxurious en-suite bathroom with modern fixtures and a walk-In shower. The additional 2nd floor bedrooms are generously sized offering plenty of space and offer views of the peaceful riverside landscape. There is a set of steps up to an unused attic space that would make the perfect loft bedroom, home office, playroom, the possibilities are endless. Outside the property offers plenty of space for gardening, outdoor activities or simply relax by the river, this location is a haven for nature lovers. If you are looking for a quiet peaceful retreat less than 10 minutes to Montague and 30 minutes from Charlottetown this is a remarkable opportunity to own a piece of Island history. (id:60626)
Impress Island Realty
14004 156 Av Nw
Edmonton, Alberta
Welcome to this lovely home at the quiet neighbourhood of Carlton.The property already have couple of upgrades and replacements like Furnace panel board in 2024, hot water tank replacement in 2019, shingles in 2021.They also replaced the fridge, washer and dryer last 2023.The latest upgrade was the carpet that was just installed June 06 of this year.A well maintained property that for sure every buyer would love to have.An ample space in the living room and kitchen that for sure is a must have.The primary room has a walk-in closet and a 4 piece ensuite washroom.Two more bedrooms complete the second floor with a decent size each room.The basement is almost complete and only need some work in the washroom to be able to call it a fully finished basement.A huge size of living room os all set to entertain the whole family and guest.Single detached garage to give way to another parking for the RV lovers.The property is near schools and shopping center, Anthony Henday and St. Albert.A perfect home for evryone. (id:60626)
RE/MAX River City


