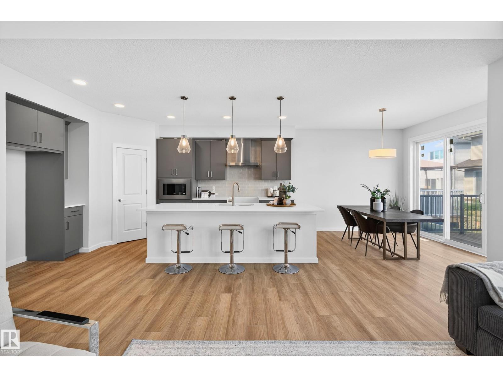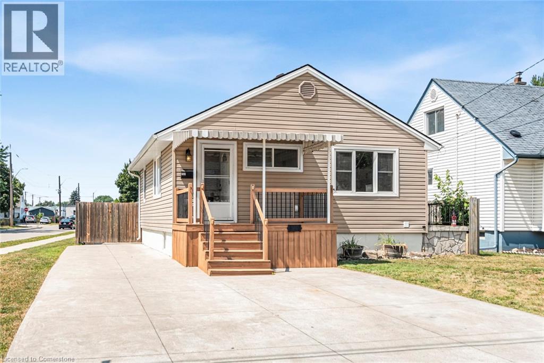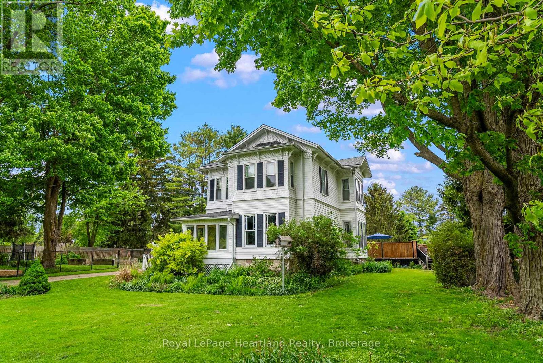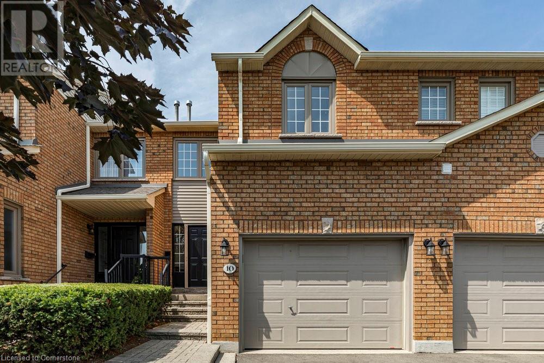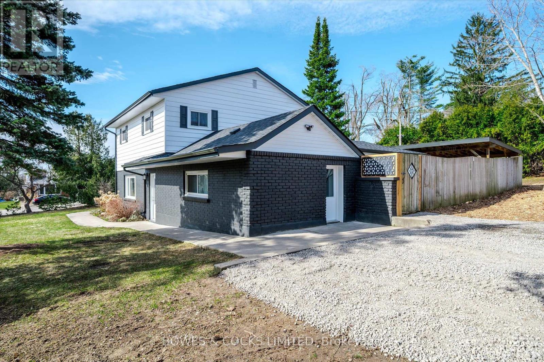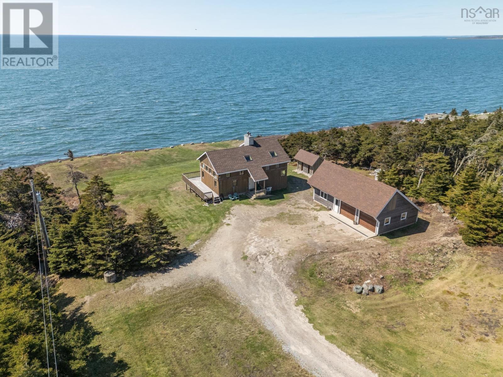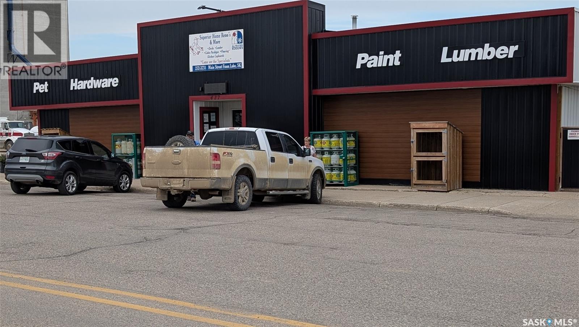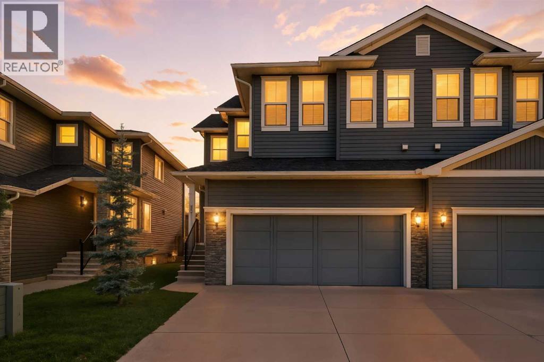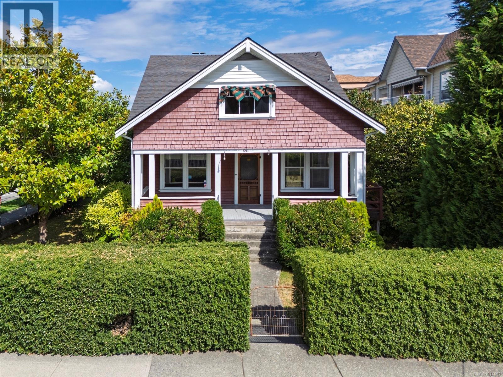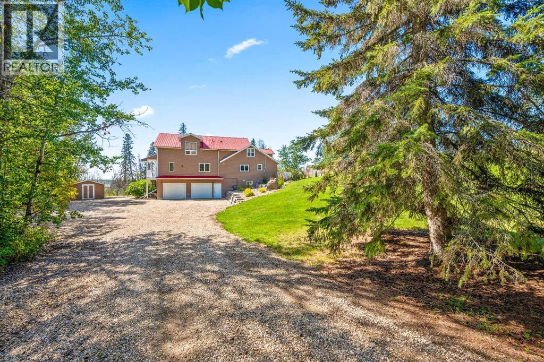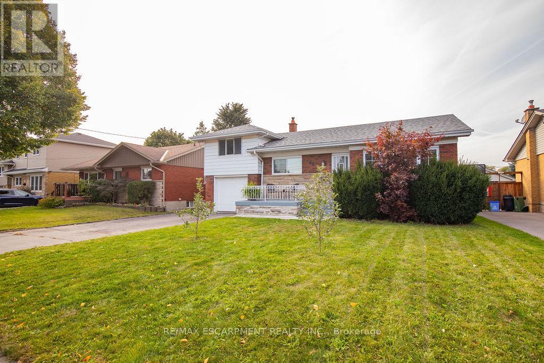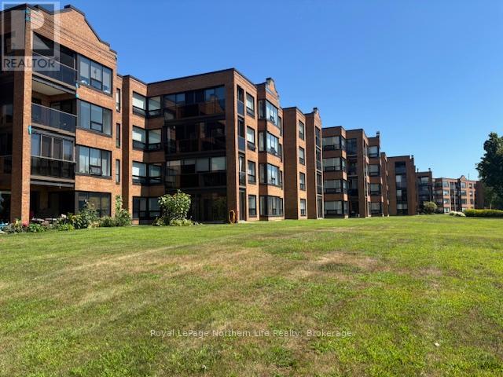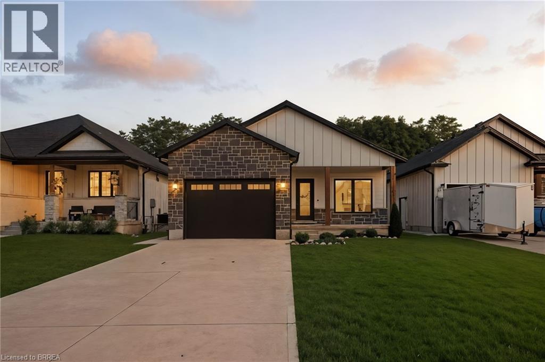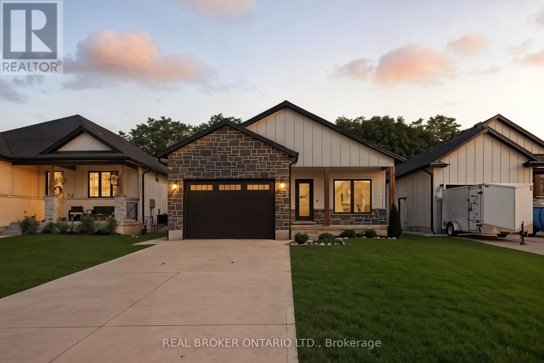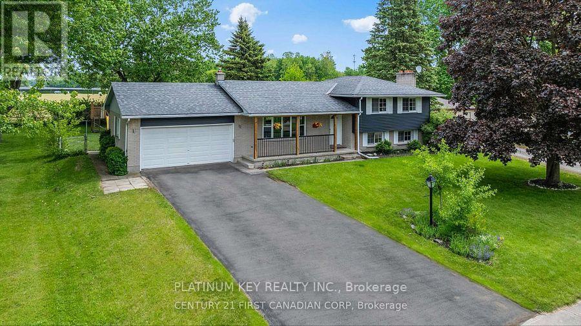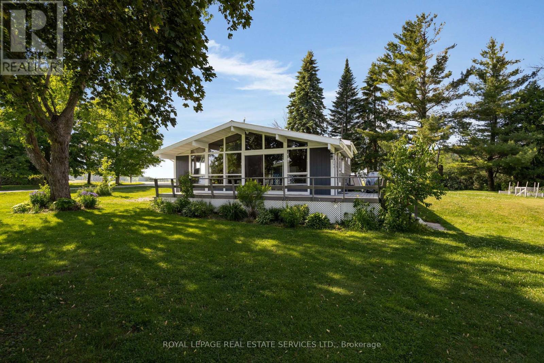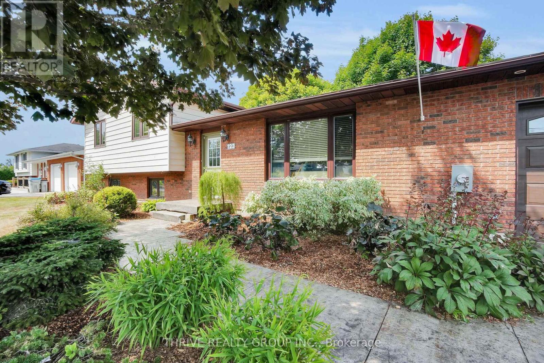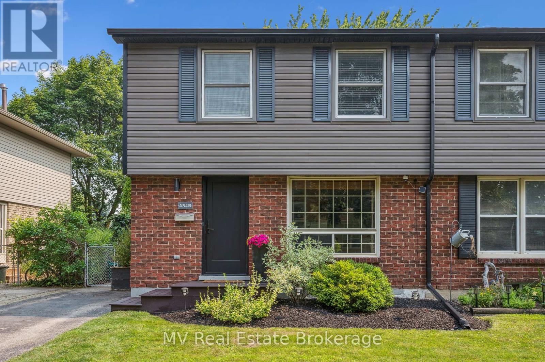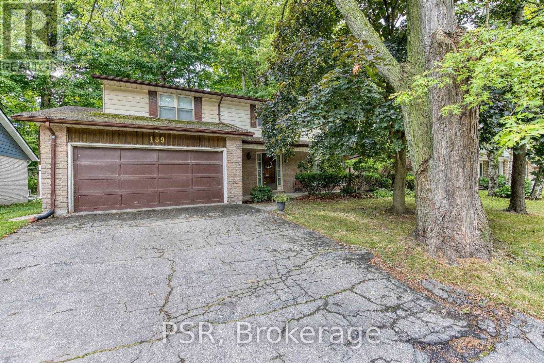23 Davidson Drive
New Tecumseth, Ontario
Beautiful Detached home in Alliston, featuring a New Finished Walkout Basement Apartment. This3+1bedroom home has lots to offer. Large Eat in Kitchen with traditional dining area next to a spacious family room with cozy fireplace, walk out to a modern deck. Deck also has glass and metal railing with steps taking you down to a beautiful back yard. Large Master Bedroom with huge walk-in closet a large 5-piece bathroom including stand-up shower, large oval tub with jets. Second floor also features a spacious laundry; two other bedrooms have a jack and jill connecting washrooms. Exceptional curve appeal, with oversized concrete driveway and beautiful front porch. Backyard is fully fenced and offers a concrete patio ready perfect for a seating area. (id:60626)
Homelife G1 Realty Inc.
2235 194 St Nw
Edmonton, Alberta
Searching for your new DREAM HOME? LOOK NO FURTHER…This STUNNING “Hemsworth” model by HOMES BY AVI is MOVE-IN-READY! Welcome to picturesque River's Edge, a community filled w/hiking trails, beautiful natural scenery & nearby North Saskatchewan River. When you need to venture elsewhere in the city, no problem, the Anthony Henday is just minutes away! Much desired floor plan for today’s modern family, boasting 4 spacious bedrooms, (FULL BED & BATH ON MAIN LEVEL), open-to-below upper-level loft style family room & full laundry room. SEPARATE SIDE ENTRANCE w/concrete walkway for future basement development. Welcoming foyer transitions to open concept GREAT ROOM that highlights magnificent window wall, electric fireplace, pot lights & gorgeous luxury vinyl plank flooring. Kitchen is anchored by extended eat-on centre island, quartz countertops, dinette nook, abundance of cabinetry & built in microwave. Double attached garage w/walk-thru mud room-pantry-kitchen. Deck w/BBQ gas line on traditional lot!!! A++ (id:60626)
Real Broker
237 Adair Avenue N
Hamilton, Ontario
Welcome to 237 Adair Avenue N. This newly renovated bungalow in the heart of the family friendly McQuesten neighbourhood. Natural light just floods the space, highlighting the natural tones and new finishes. The thoughtful layout of the 4 bedrooms, and the additional kitchen, opens up the possibilities for growing families, multi-generational families, families seeking rental income, or if you're looking to invest, it has a very attractive cap rate. Main floor laundry and a rough in for a stackable washer and dryer in the basement. Sizeable yard for everyone to enjoy this corner lot beauty. Ample parking for 5 cars in the driveway. Don't hesitate to come see this exceptionally updated home. (id:60626)
RE/MAX Escarpment Realty Inc.
RE/MAX Escarpment Frank Realty
2567 County Road 5 Road
Prince Edward County, Ontario
Newly built this raised sunlight filled bungalow has country views and is ready for your furniture ! Enjoy your in house Prince Edward Cty, without renovating !! Relax on the covered concrete front porch & entry to the large foyer with a closet. Having 2 bedrooms, a full 4 pc main bath and main floor laundry area. The lower level 4 pc bathroom . Open concept kitchen, dining & family room has accessed to the covered deck via patio doors from the dining area. Large windows which provide an abundance of natural light and high ceilings are a bonus . The double car garage measduring 24 ft x 20 ft has direct entry access to the unfinished lower level with a walk out. A quality reputable Builder, with attention to detail & Tarion warranty. The lower level has 9 foot ceilings, large windows & patio doors to back yard. A JOY TO SHOW. **EXTRAS** Legal Desc. continued Demorestville, Sophiasburg Pt 2 47R6053.S/T DV503 Prince Edward Lot is irregular survey on file (id:60626)
Century 21 Lanthorn Real Estate Ltd.
993 Southside Harbour Road
Southside Antigonish Harbour, Nova Scotia
Its not everyday that a property of this size, with this much water frontage hits the market. Located just 15 minutes outside Antigonish in Southside Harbour, is this stunning 50 acre parcel with tons of potential. This lot has the perfect mix of multiple different coves surrounded by trees for privacy, as well as cleared, rolling fields with unobstructed water front views. The diversity that is offered with this property provides many different options for someone with a mind for business. Whether you want to return the land to its original farmland pastures or perhaps turn to tourism and open up a glamping campground or winery with a restaurant. This property with its stunning views is sure to impress! Power lines and a driveway run through the property to the main road, so many of the important building expenses have already been taken care of. There is no well or septic on this lot. The same owners are selling this property along with the neighbouring lot on the road, Lot 17-1, which is 15.6 acres. All two lots could be purchased together and further subdivided and developed into residential building lots. Each property has multiple different coves and vantage points that could provide an array of unique lots, all with views of Antigonish Harbour. It is definitely worth checking these fantastic properties out and let your business plan take you from there! (id:60626)
Engel & Volkers
1047 Gibson Street
Howick, Ontario
Step back in time and embrace the elegance of this stunning Victorian-style two-story home located in a picturesque setting directly across from the serene Maitland River. Boasting timeless charm and modern comforts, this home offers a lifestyle of both luxury and tranquility. Complete with 4 spacious bedrooms to allow for your family to grow and make endless memories for years to come. The main floor boasts a generously sized living and formal dining area, as well as a spacious kitchen with ample countertop and cabinetry space all featuring high ceilings, intricate crown moldings, and large floor to ceiling windows that flood the rooms with natural light. The large fenced in yard and your very own private swimming pool provide the ideal space for relaxing summer afternoons or entertaining family & friends. Nestled across from the scenic Maitland River, enjoy peaceful views, walking trails and an abundance of natural beauty just steps from your front door. The long driveway and detached garage provide additional storage space and ample space to park or work on your toys. This home offers the perfect blend of historic elegance and modern amenities in an stunning riverview setting. This home provides the feel and comfort of one you would read about in story books. Dont miss the opportunity to make this dream home your reality! (id:60626)
Royal LePage Heartland Realty
992 County Road 49
Kawartha Lakes, Ontario
Escape to nature and experience ultimate privacy on this 3.9 acre property. This stunning custom-built home boasts bright and spacious rooms, a modern kitchen, and breathtaking views of the outdoors from the extra large living room. With three plus one bedrooms, two bathrooms, and a main floor laundry, convenience is at your fingertips. Step out onto the finished walk out basement with a heated workshop, perfect for any hobbyist. And dont forget to relax in the screened hot tub room or explore the endless trails for snowmobiling and ATV adventures. Keep your toys in the large storage unit and your garden tools in the shed. Dont miss out on this gem, conveniently located near Bobcaygeon for all your needs. (id:60626)
Royal Heritage Realty Ltd.
37 14555 68 Avenue
Surrey, British Columbia
Modern 3-Level Townhouse in East Newton. This bright, contemporary townhome offers 3 bedrooms, 2.5 baths, and an open-concept layout designed for modern living. The gourmet kitchen features sleek quartz countertops, premium stainless steel appliances, and ample storage, seamlessly connecting to spacious living and dining areas. Upstairs, the primary suite boasts a double vanity ensuite, while two additional bedrooms provide flexibility for family or guests. Step outside to your private patio and sundeck-perfect for relaxing or entertaining. Nestled in a family-friendly complex with a clubhouse and playground, this home is just steps from top-rated schools, transit, and local amenities. Move-in ready with upgrades throughout-don't miss this East Newton gem! (id:60626)
Century 21 Coastal Realty Ltd.
381 Cope Drive
Ottawa, Ontario
Modern Living Meets Comfort & Convenience at 381 Cope Drive, Kanata. Welcome to this stunning 3-bedroom, 3-bathroom Finch model townhome by Cardel, built in 2022 and offering 2,228 square feet of thoughtfully designed living space. Located in one of Kanata's most desirable and family-friendly communities, this 2-storey home blends contemporary style with everyday functionality. Step inside to an open-concept main floor flooded with natural light, featuring spacious living and dining areas that flow seamlessly into a modern kitchen perfect for entertaining or enjoying cozy nights in. The kitchen offers stylish cabinetry, a walk-in pantry, quality finishes, and plenty of workspace, ideal for any home chef. Upstairs, you'll find a loft, 2 linen closets, a convenient second-floor laundry room, and three generously sized bedrooms. The primary suite is a true retreat, complete with a large walk-in closet and a luxurious 5-piece ensuite bathroom. Enjoy added privacy with a backyard that backs directly onto a serene parkette - no immediate rear neighbours! Ideal for families, pets, or anyone who values a peaceful green view. Neighborhood highlights include close proximity to top-rated schools, strip malls, scenic walking and biking trails, playgrounds, public transit, and all the amenities of Kanata's evolving core - including the Kanata Hi-Tech Park, Tanger Outlets, Canadian Tire Centre, and quick access to Highway 417. Whether you're a growing family, a professional couple, or an investor, this beautifully built and ideally located home is a must-see. Quick-closings are possible. Don't miss out on this one. Book your showing today!! (id:60626)
Lpt Realty
372079 Range Road 6-3
Rural Clearwater County, Alberta
Beautifully landscaped 7.19 acre parcel, complete with a nicely renovated bungalow and great outbuildings. The 2500+ sq.ft home offers 3 bedrooms, 2 bathrooms, a spacious living room with vaulted ceilings, and a bonus room currently used as an art studio. Bright and open floor plan, designated laundry room and rear mud room, ample storage and wood burning stove. Although the original part of the home is dated 1972, the owners have modified, enlarged and significantly improved and remodeled the property since 2004. Other additional upgrades include a 50 gal. hot water tank, a high efficiency furnace, a metal roof, and 2 iron filters. Garden doors from the dining area lead you to a large deck with a covered area and gas BBQ hook ups, ideally set up for friends and family gatherings. The 40x80 shop built in 2008 is divided in 2 parts both heated with overhead radiant heat. The front 40x40 area serves as equipment storage with 2 overhead doors, a mezzanine and a large storage room. The remaining 40x40 back space is set up as a workshop area with wood floors and small storage room. Upstairs you will find a nicely self contained 2 bedroom developed area with kitchen facilities, ideal when hosting guests. This space accesses an office area with laundry facilities. This building also provides a large additional enclosed storage area, an outside attached lean-to, and access to the chicken coop. The 22x36 detached garage with gravel floor has 3 overhead doors with electric openers. This building includes a 20 KVA PTO powered generator that will stay with the property, as well as a stock waterer and access to the outdoor pen. Other outbuildings include a greenhouse, 2 storage sheds a wood shed, and a cute little gazebo above the well. The yard is nicely landscaped with a pond and water fountain that leads the water to a waterfall. Designated fire pit area, fenced dog run, and numerous shrubs, flower beds and trees. This private setting is such a gem and a rare and unique find. Don't miss this one! (id:60626)
RE/MAX Real Estate Central Alberta
10 Huntingwood Avenue Unit# 20
Dundas, Ontario
Welcome to this impressive 1,400+ sq ft condo townhouse that lives more like a detached home, thanks to its unique street-front positioning. With 3 generously sized bedrooms, 3.5 bathrooms—including a primary ensuite—and parking for 3 vehicles, this home offers exceptional space and versatility for families. The finished basement with a full bath is ideal for cozy movie nights, a home office, or creative hobbies. On the upper level, you'll find spacious bedrooms and two full bathrooms, perfect for growing families or guests. The open-concept main floor features a warm and inviting living/dining area with a fireplace, and a large eat-in kitchen. Step out from the kitchen to your private, garden-lined patio—a serene spot for summer BBQs or morning coffee. Tucked into a quiet, family-friendly neighbourhood, you're just minutes from schools, parks, and all the charm of downtown Dundas—whether by car or bike. This location truly offers the best of both convenience and community. Open House Sunday, August 24, 1 hour: 3-4pm. (id:60626)
Coldwell Banker Community Professionals
25 Evansview Manor Nw
Calgary, Alberta
*** AMAZING PRICE DROP & great value for money for a SUITED WALK OUT ***..... Nestled in the heart of Evanston in Evansview, this stunning 2 storey home with just over 2900 sq. ft. of TOTAL LIVING SPACE, boasting a WALKOUT lot with NO NEIGHBOURS BEHIND and a BRAND NEW ROOF (2025). This home offers a perfect blend of thoughtful design and pride of ownership, featuring 4 bedrooms and 2.5 baths above, living room on main level, BONUS room on upper level and a nook on main level. An additional WALKOUT Basement, ideal for extended family or mortgage helper. An east facing backyard brings in tons of NATURAL light especially with the LARGE windows on the main level. The backyard also has beautiful brick masonry work, a stone patio and large CONCRETE STEPS that lead up to the front which is ideal to access the basement during the snowy Calgary winters. The bright and OPEN main floor greets you with a well-thought-out layout. The living area is artfully delineated by a GAS fireplace, creating a cozy ambiance. The kitchen is a chef's delight, showcasing a custom cabinetry, all Stainless Steel appliances, a gas stove, and ample GRANITE counter and cabinet space. A large WALK-IN PANTRY with ample shelving provides a lot of storage room. Completing the main floor is a 2-piece bathroom and an office/den. A large vinyl DECK is ready for you to enjoy the sunny summer days with picturesque views of nose hill park and shaganappi trail. The second floor offers an expansive primary bedroom with a 5-PIECE ENSUITE featuring a shower, large tub, his and her sinks and spacious WALK-IN closet. Two additional generously sized bedrooms, each has its own access to the shared main bathroom. A large BONUS room is the perfect spot for movie nights or a play area. Conveniently located laundry room with generous shelving is also on this level. The fully finished WALKOUT basement has been transformed into an illegal suite, featuring an OPEN living and kitchen area, a 4th bedroom, large den/office an d a 4-piece bathroom. Abundant STORAGE SPACE is available, along with a DEN and a STORAGE ROOM. You will love living in this incredible location, with no neighbors behind you, walking paths, a creek and a green space - this is a rare find! Evanston itself is a fantastic established family-friendly community with numerous parks, green spaces, multiple schools (property in allocated zone) including a new junior high which is under construction, daycares, and convenient shopping options within walking distance. Don't wait, call your favorite agent to book your showing today before it is gone!! (id:60626)
2% Realty
1695 Killoran Road
Selwyn, Ontario
Your dream of country living without sacrificing convenience starts here! This beautifully updated 4-bedroom, 2-bath home is situated on a huge lot and offers the perfect blend of rural charm and modern comfort, just minutes from both Peterborough and Lakefield near Trent University. Step inside to discover a bright, open-concept main floor with large windows that flood the space with natural light. Enjoy cooking in the large kitchen with new cabinetry and countertops and relax in style around the cozy gas fireplace in the living room. The main floor features luxury vinyl plank flooring and is complemented by new carpet upstairs and fresh paint throughout. The spacious bonus room on the main floor features a striking vaulted shiplap ceiling and a separate entrance ideal for a home office, gym, business space, games room or family hangout. Upstairs, you will find four generously sized bedrooms, each with ample closet space. This is a rare opportunity to own a move-in-ready home with room to grow in a prime location. This is a pre-inspected home. Updates include: Furnace (2024), Gas Fireplace (2024), HWT/UV Light(2024), Kitchen (2024), Flooring (2024), Well Pump (2025), Upgraded Well (2025) (id:60626)
Bowes & Cocks Limited
194 Thomas Road
Cape Forchu, Nova Scotia
Tucked nicely away on Cape Forchu in Yarmouth is 194 Thomas Road. This contemporary style multi level home is awaiting a new owner. Well positioned to enjoy sunsets and a bold view of the Gulf of Maine this property has many features. Finished space on all levels including a balcony on the upper level, 2 sided open deck and a basement walk out. Inside an open concept on the main level with the principal bedroom and ensuite. The fireplace is a center piece of the room providing heating and an added level of comfort. Other heating sources include a wood stove, baseboard electric heat, and 2 ductless heat pumps for heating and cooling. The 24 X 42 Carriage House style garage with 2 bays, workshop and additional space on the upper level for storage. All this makes up a very beautiful property that has lots to offer! (id:60626)
The Real Estate Store
64 Howse Drive Ne
Calgary, Alberta
open house saturday august 23 1:00 pm - 4:00 pm -----------Welcome home to this immaculate, original owner, Brookfield built home. It is the perfect blend of style, comfort, and functionality. Pride of ownership is evident the moment you step inside. Perfectly located across from a serene green space with an unobstructed view, and a future school potential. Step inside and feel the difference. 9 foot ceilings with water sprinklers, rich Laminate flooring, and abundance of natural west facing light creating a warm and welcoming atmosphere. The thoughtfully designed main floor features a private front den, an elegant dining area, a stylish kitchen with quartz countertops and ample cabinetry, a spacious living room, and a guest bathroom, all creating a functional layout for every day living. Up the stairs and to the second floor, enjoy a central bonus room perfect for family movie nights or playtime. A generously sized primary bedroom with a 4- piece en-suite, a spacious walk-in closet, and a balcony overlooking green space to enjoy your morning coffee. Two more bright bedrooms, laundry and a second 3-piece bath. The unfinished basement offers an exciting potential for a future suite and awaits your personal touch. Recent updates include a new roof and siding 2025, hot water tank 2022, and a double detached garage. Furnace is original, Situated in a family friendly community with easy access to Stoney Trail, close to grocery stores, cafés, restaurants, and parks. This home is move-in ready and waiting for you. Don't miss your chance to own this exceptional home in a growing neighborhood. Book your showing today. (id:60626)
Cir Realty
209 Maple Leaf Avenue N
Fort Erie, Ontario
Welcome to this hidden gem! If you are looking for a private backyard that backs onto protected woodland, this is the perfect spot for you. Situated on a beautifully treed lot, it's just a short stroll to the beach and the Friendship biking path, which will lead you to the charming village of Ridgeway. This raised ranch has been meticulously maintained and loved. The open-concept design features two spacious main-floor bedrooms. You can walk out onto a deck that includes a covered hardtop gazebo. The basement boasts a family room, perfect for relaxation and entertainment. The third bedroom and 3 pc bath for guests is a great space. Come take a peek! (id:60626)
D.w. Howard Realty Ltd. Brokerage
487 Wisteria Lane
Upper Tantallon, Nova Scotia
Modern 4-Bedroom Home on 3.7 Acres in Sought-After St. Margarets Village Welcome to this beautifully maintained, modern split-entry home situated on a generous 3.7-acre lot in the desirable community of St. Margarets Village. Built just two years ago, this 4-bedroom, 3 full-bathroom home offers over 2,000 sq. ft. of thoughtfully designed living spaceperfect for families seeking style, space, and functionality. Inside, you'll find a bright open-concept layout that seamlessly connects the living room, dining area, and kitchenideal for both entertaining and day-to-day living. Modern finishes throughout add a clean, contemporary feel, and the large back deck provides a perfect space for outdoor relaxation and gatherings. The primary bedroom includes a private 4-piece ensuite, while the additional bedrooms offer flexibility for guests, kids, or a home office. A built-in 2-car garage provides convenience and extra storage. With a south-facing front, this home is filled with natural light throughout the day. Located just minutes from all amenities and the 103 Highway, and only 15 minutes to Bayers Lake and 25 minutes to downtown Halifax, this property offers the perfect balance of peaceful living with easy access to the city. Dont miss this rare opportunity to own a modern home on acreage in one of HRMs most sought-after communities. (id:60626)
Engel & Volkers
8450 Highway 17
Bruce Mines, Ontario
Exceptional property! Ideal for a large family or potential rental income, this property includes two spacious homes with a total of 9 bedrooms. Spread across 5.4 acres, offering plenty of room for outdoor activities and potential expansion. Over 10,000 sq ft of outbuildings, perfect for storage, workshops, or business operations. This property combines comfort, space, and functionality, making it a perfect fit for large families or those seeking extensive living and working space. Don’t miss this unique opportunity. (id:60626)
Exit Realty True North
8450 Highway 17
Bruce Mines, Ontario
Exceptional property! Ideal for a large family or potential rental income, this property includes two spacious homes with a total of 9 bedrooms. Spread across 5.4 acres, offering plenty of room for outdoor activities and potential expansion. Over 10,000 sq ft of outbuildings, perfect for storage, workshops, or business operations. This property combines comfort, space, and functionality, making it a perfect fit for large families or those seeking extensive living and working space. Don’t miss this unique opportunity. (id:60626)
Exit Realty True North
302 - 1048 Broadview Avenue
Toronto, Ontario
Mint Condition at Minto Skyy! This Bright and Spacious 2 Bedroom, 2 Bath is a Must See! Great Kitchen for those that Enjoy Cooking w/ Plenty of Cupboards, Center Island and Upgraded Appliances. Primary Bedroom has Ensuite and a Walk-in closet. The Location is Unbeatable....Feel like a Bike Ride, Walking the Dog, or a Sunday Afternoon Stroll, - You're Surrounded by Parks, and Some of the Best Trails in the City. Shopping is Effortless, and the Neighbourhood has Endless Possibilities for Dining. Easy Peasy Access to TTC, and Highways. A Fab Community to Call Home...." Luxury Green LEED Certified" Building , and the Amenities are Fantastic : 24 hr Concierge (Martin is a Gem) , Media Room, Fitness Facility w/ multiple rooms. Shows a 10! (id:60626)
RE/MAX Hallmark Realty Ltd.
5476 Dalrymple Crescent Nw
Calgary, Alberta
Welcome to 5476 Dalrymple Crescent, a beautifully updated bungalow located on a quiet, oversized corner lot in the sought after community of Dalhousie with no neighbours behind. This exceptional home offers the perfect combination of charm, functionality, and thoughtful updates, making it ideal for young professionals, growing families, or anyone seeking a peaceful place to call home. From the moment you arrive, you’ll notice the pride of ownership that shines through every detail. The home has been lovingly maintained and updated, including all three bathrooms which have been recently renovated with fresh, modern finishes. The open-concept layout creates a bright and airy feel, allowing natural light to flow effortlessly through the living spaces. A standout feature of the home is the stunning south-facing sunroom. This light-filled space is perfect for enjoying your morning coffee, reading a book, or entertaining friends while taking in views of the private, serene backyard. With no neighbours behind, you’ll enjoy a rare sense of quiet and privacy right in the heart of the city. The fully finished basement adds even more versatile living space, perfect for a home office, media room, workout area, or guest accommodations. Whether you're hosting family gatherings or simply enjoying a quiet night in, this home adapts to all of life’s needs. Additional updates include a recently replaced sewer line, offering peace of mind for years to come. The home also comes complete with a commercial grade, rubber-coated flat roof that has spray foam insulation, dramatically lowering utility bills. The overall condition of the home reflects a true sense of care and attention, allowing you to move in without having to lift a finger. The location is incredibly convenient, just minutes from the university, public transit, shopping centres, and a wide variety of restaurants. You'll enjoy the benefits of a well-connected neighbourhood while coming home to a peaceful, residential settin g. 5476 Dalrymple Crescent is more than just a house—it’s a warm, inviting home ready to welcome its next chapter. Schedule your private showing today and see firsthand all that this wonderful property has to offer. (id:60626)
RE/MAX Complete Realty
6825 Savona Access Road
Kamloops, British Columbia
Nestled along the waterfront of Kamloops Lake in beautiful Savona, this waterfront property offers a great opportunity to create your own paradise with views of the serene waters. Inside provides 5 bedrooms (3 up/2 down) plus a den and 2 bathrooms. Main level hosts large living space, kitchen, dining room and leads out onto the large sundeck. The unfinished daylight basement is a blank canvas awaiting your ideas. Lots of storage space. New HWT 2021. Apple, plum, apricot and Bing cherry trees. Make this space into your own waterfront haven. 25 min to Kamloops, 10 min to world class golfing at Tobiano Resort. Come enjoy sunny Savona! All measurements are approx. (id:60626)
Real Broker B.c. Ltd
26 Pendrill Way
Ajax, Ontario
Welcome to 26 Pendrill Way in Northeast Ajax. Enjoy the freedom of owning a freehold property!! This Freehold Townhome (NO MAINTENANCE FEES NO POTL FEES) features 2 Bed + 1.5 Bath, stone/brick exterior with a functional open concept floor plan. Step into the main level featuring a bright & spacious eat In kitchen with breakfast bar that flows seamlessly into the large living room/dining room area with a walk out to the patio. Ideal for first time buyers, young professionals or down sizers. 2nd Level features large primary bedroom with semi-ensuite bathroom and oversized walk-in closet. Nice sized second bedroom with large window. Freshly painted throughout. Built-in shelves and office nook. Entrance to home from attached garage. Easily Park 3 Cars in total. Don't miss out on this great home in the ideal location in a family friendly neighbourhood! Highly rated Voila Desmond School and neighbourhood parks just steps away. Transit, 401 & 407 highways, Costco, restaurants, banks & grocery stores all In close proximity. (id:60626)
Century 21 Titans Realty Inc.
14 Stirling Avenue N
Kitchener, Ontario
Investors & Buyers - Here's Your Opportunity! This fully vacant legal duplex in the heart of Downtown Kitchener is a rare find. Offering plenty of parking (4+ cars) and steps from the LRT, Kitchener Market, shops, schools, and highways, its the ideal income helper or investment property. The main unit spans two levels with 3 bedrooms, large living/dining space, kitchen, and laundry (market rent ~$2,150+hydro). The upper unit spans 2nd floor & attic; features 2 bedrooms plus a den/attic, open-concept living, and in-unit laundry (market rent ~$2,000+hydro). Each unit has its own hydro meter, hot water tank, separate 100amp electrical panels, laundry, deck, and separate entrances. Recent updates include a new roof (2020), furnace (2019), main unit Laundry machine (2019), waterproofed basement with french drain & 15year warranty (2023), cleaned ducts (2025), basement washroom updated (2024), and a brand-new main floor kitchen and appliances (2025). Backyard has a landscaped area for relaxing as well as 4 parking spaces. Driveway and parking are being paved Sept 2025, New Sod August 2025. A turnkey duplex in a prime rental location - don't miss this one! (id:60626)
Century 21 Regal Realty Inc.
435 Main Street
Foam Lake, Saskatchewan
Superior Home Renovations. Profitable turn key operation, Hardware and home renovations in the heart of Foam Lake, Saskatchewan. Large property with onsite warehouse and yard storage area. Training provided. Call your Realtor today for more information. (id:60626)
Century 21 Fusion
21 Mcdonagh Drive
Kawartha Lakes, Ontario
Welcome to 21 McDonagh Drive! Located on a quiet, sought after street this 2 storey home sits on an oversized lot backing onto a forest like setting with walking trails. The main floor features an inviting foyer, living room with large windows and lots of natural light, separate dining room, 2 pc bath, family room with a wood fireplace, a large eat in kitchen with plenty of cupboard space and a walkout to the stunning 3 season sunroom overlooking the backyard with private decking, hot tub and gated access to the walking trails behind. The second floor features a good sized master bedroom with a 3 pc en suite, 3 additional bedrooms and a 4 pc bath. The lower level has two large rec rooms, one being used as a home gym currently, laundry and plenty of storage space. Located just a short walk to the rec complex, shopping and many parks this home ticks all the boxes. (id:60626)
Affinity Group Pinnacle Realty Ltd.
57 Evansglen Mews Nw
Calgary, Alberta
Welcome to 57 Evansglen Mews NW! Tucked away in a quiet cul-de-sac in the heart of Evanston, this beautifully maintained semi-detached 5-bedroom home offers over 2,680 sq ft of thoughtfully designed living space. With a private, fenced yard and a location that blends tranquility with convenience, this property is perfect for families seeking style, functionality, and community. Step inside to a bright, open-concept main floor featuring rich hardwood flooring and an abundance of natural light. The chef-inspired kitchen boasts granite countertops, stainless steel appliances, ample cabinetry, a pantry, and a large island with breakfast bar—perfect for casual meals or entertaining. The cozy living room centers around a gas fireplace, while the spacious dining area opens directly onto the deck, creating seamless indoor-outdoor flow. Upstairs, a generous bonus room provides flexible space for a family room, play area, or home office. The primary suite is a private retreat, complete with a walk-in closet and a spa-like ensuite featuring dual vanities, a soaker tub, and a separate glass shower. Two additional bedrooms, a full bath, and an upper-floor laundry room complete this level.bThe fully finished basement offers incredible versatility, featuring 2 more bedrooms, a 3-piece bathroom, and a large recreation room—perfect for a home gym, media room, or guest space. Outside, enjoy a spacious, landscaped yard with a deck and plenty of room for kids, pets, and summer BBQs. Attached double garage snd located just steps from a new elementary school, scenic walking paths, parks, and Evanston Towne Centre, this home offers unbeatable walkability. With easy access to Stoney Trail, Deerfoot Trail, and the airport, commuting is a breeze. Don’t miss your chance to live in one of Calgary’s most family-friendly communities! (id:60626)
Exp Realty
221 Coronation Ave
Duncan, British Columbia
Discover a commercial opportunity at 221 Coronation Avenue! This 2,500+ sqft space boasts excellent visibility in a prime location, offering endless possibilities for a variety of business ventures. Lovely character to the home that would be great to renovate!The property features a private parking lot accommodating five vehicles, complemented by a detached single-car garage. Upstairs, you'll find residential-style suite currently providing offices and a comfortable staff space, perfect for meetings or breaks. Whether you're looking to establish a retail space, professional office, or creative studio, this property offers the flexibility and convenience to suit your needs. Don’t miss out on this versatile commercial space in a fantastic area. (id:60626)
RE/MAX Island Properties (Du)
8450 Highway 17
Bruce Mines, Ontario
Exceptional property! Ideal for a large family or potential rental income, this property includes two spacious homes with a total of 9 bedrooms. Spread across 5.4 acres, offering plenty of room for outdoor activities and potential expansion. Over 10,000 sq ft of outbuildings, perfect for storage, workshops, or business operations. This property combines comfort, space, and functionality, making it a perfect fit for large families or those seeking extensive living and working space. Don’t miss this unique opportunity. (id:60626)
Exit Realty True North
84 Avalon Place
Kitchener, Ontario
Beautifully Renovated 5-Bed, 4-Bath All-Brick Home in Prime Forest Hill Location! Welcome to this fully renovated, turn-key all-brick home sitting on a generous 50' x 106' lot, ideally located in the desirable Forest Hill neighbourhood. With 5 bedrooms, 4 bathrooms, and 2 full kitchens, this home offers exceptional flexibility for families, investors, or multigenerational living. Step inside to a bright and modern open-concept layout, where the living, dining, and kitchen areas flow seamlesslyperfect for everyday living and entertaining. The main floor features stylish finishes, a spacious ensuite bedroom, and an elegant 2-piece powder room. Upstairs, you'll find 2 additional bedrooms, while the fully finished basement offers 2 bedrooms, a full bath, an additional 2-piece bath, and a second full kitchenideal for an in-law suite, guest quarters, or potential rental income. Major Upgrades Include: New roof, flooring, appliances, and windows throughout (2025), New AC (2025), furnace (2016), electrical (2016), Owned Tankless hot water, water softener, and RO system (2016), Stylish pot lights, fresh paint, and sump pump (2025). Enjoy a private backyard ready for your personal touch, along with a single-car garage that offers potential for conversion into an ADU (Additional Dwelling Unit) for future expansion or rental income and live just steps from Forest Hill Public School, pre-schools, parks, walking trails, and places of worship. You'll love the convenience of nearby shopping, public transit, and quick access to Hwy 7/8 and St. Marys Hospital. This home offers exceptional value, versatile living spaces, and is nestled in a warm, family-friendly community. Whether you're a savvy investor, a growing family, or simply in need of additional space for extended family or guests, this property truly checks all the boxes and a welcoming community setting. (id:60626)
RE/MAX Real Estate Centre Inc.
720 Poplar Drive
Rural St. Paul No. 19, Alberta
Absolutely stunning lake house in the sought-after community of Waterton Beach at Laurier Lake. This exceptional property offers nearly an acre of gated privacy, blending comfort, function, and breathtaking surroundings. From the moment you arrive, you will appreciate the extensive exterior landscaping that highlights the natural beauty of the lot, while recent upgrades such as a new septic field provide long-term value. A private water well further enhances year-round convenience. The double attached garage offers plenty of room for vehicles and storage, and it leads directly into the lower level of the home. This basement area is a cozy retreat featuring a rumpus room with a wood-burning stove, perfect for cooler evenings, as well as a bathroom, making it functional for guests or family gatherings. On the main level, you will find the heart of the home and a true entertainment hub. The expansive kitchen offers ample cabinetry and generous counter space, designed for easy meal prep while staying connected with family and friends. Two versatile rooms can serve as bedrooms, offices, or hobby spaces, while the massive living area is ideal for hosting and relaxing. Natural light fills the room, drawing you toward the lake-facing deck with panoramic views of Martha’s Bay and the north side of Laurier Lake, the perfect spot for morning coffee or evening sunsets. The yard has been thoughtfully designed to be low maintenance, giving you more time to enjoy the lake. A fire pit provides a welcoming gathering space, and two storage sheds offer extra room for tools, equipment, or recreational gear. Upstairs, the home continues to impress with two additional rooms off the hallway and a truly stunning vaulted master suite. This oversized retreat features soaring ceilings, abundant storage, and a sense of space and luxury that makes it the perfect place to unwind. The location itself only adds to the property’s appeal, with Laurier Lake bordering Whitney Lakes Provincial Park, of fering endless recreational opportunities in every season. From boating, fishing, and swimming in the summer to ice fishing, snowshoeing, and winter adventures, this is a true four-season destination. Whether you are seeking a year-round residence or a seasonal getaway, this property delivers the rare combination of space, privacy, and access to nature in one of the area’s most desirable communities. With nearly an acre of landscaped land, gated security, a double attached garage, multiple living spaces, two sheds, a fire pit, and unmatched views of the lake, this is lakeside living at its finest. Don’t miss your chance to make this Laurier Lake retreat your own. (id:60626)
RE/MAX Prairie Realty
506 County Road 19
Prince Edward County, Ontario
Welcome to this stunning 4-bedroom, 3-bathroom bungalow, perfectly situated just minutes from the scenic shores of Roblin Lake Beach and Park in Ameliasburgh. This home offers the ideal blend ofpeaceful, rural living with convenient access to all the amenities you need. Step inside the inviting foyer that provides a direct path to your attached garage or leads you into the main living area. The heart of the home features a bright, open-concept design, where the living room flows seamlessly into the kitchen and dining area. From the dining room, a walk-out leads to the private back deck, perfect for your morning coffee or evening gatherings. The main floor also includes three generous bedrooms, a four-piece bathroom, and a spacious primary suite complete with its own 3-piece ensuite and a walk-in closet.The lower level offers even more space for your family to enjoy. It features a large recreation room - ideal for a media center or kids' play area, a dedicated laundry room, and a substantial fourth bedroom with easy access to a three-piece bathroom. This setup is perfect for guests, a growing family, or creating a private in-law suite. Outside, the backyard is a private oasis, providing ample room for children to play, pets to roam, or for you to host a summer barbecue. Enjoy the tranquility and privacy of your surroundings. With its proximity to excellent schools and all the essential amenities of Ameliasburgh, this home provides the perfect foundation for a comfortable and convenient lifestyle. (id:60626)
Exit Realty Group
9142 North Nechako Road
Prince George, British Columbia
Stunning Family Home on a Park-Like Lot in Sought-After North Nechako! Nestled in the highly desirable North Nechako area, this beautiful 4-bedroom, 3-bathroom family home sits on a park-like lot, offering privacy, space, and a serene setting. Inside, you'll find a formal dining room, perfect for hosting family gatherings, and a large recreation room, ideal for entertaining or creating the ultimate relaxation space. The thoughtful layout provides both comfort and functionality, making it a fantastic choice for families. With its prime location, spacious design, and picturesque yard, this home is truly a rare find. All measurements are approximate, buyer to verify if deemed important. Don’t miss your opportunity to own a piece of North Nechako’s charm! (id:60626)
Royal LePage Aspire Realty
60 Ivy Lea Place
Hamilton, Ontario
Welcome Home' This detached, side-split home is nestled in a quiet neighbourhood close to all amenities including parks, trails, public transit, and shopping. The main floor features an open concept living-dining area, one of three bedrooms and an updated main bathroom. The upper level features two spacious bedrooms. The basement includes a rec space, 3-piece bathroom, laundry & storage. In-law suite or income potential is possible with the separate entrance to the basement. The fully fenced yard is perfect for kids & pets. This home is perfect for first-time buyers, young families or anyone looking to downsize in a wonderful neighbourhood. (id:60626)
RE/MAX Escarpment Realty Inc.
706 Sicamous Street Lot# 3
Enderby, British Columbia
Welcome to 706 Sicamous Street, a rare gem in the charming community of Enderby, BC. This heritage home sits proudly on a generous 0.56-acre lot with 4 bedrooms and 1 full bathroom, this home is ideal for families, hobby farmers, or anyone looking to embrace the tranquility of small-town living without sacrificing space or functionality. A separate building in the backyard could be a studio or guest house. The 0.56-acre lot is fully usable & remarkably private, bordered by mature trees & natural landscaping. A well-built greenhouse is already in place, whether you're dreaming of a backyard vegetable plot, cut flower business, or full-fledged market garden, the land offers endless opportunities to cultivate & create. The large yard provides plenty of space for outdoor living, from family gatherings to quiet mornings with coffee surrounded by nature. Located on a quiet, residential street, 706 Sicamous St is just minutes from the conveniences of downtown Enderby, which is known for its friendly atmosphere, scenic surroundings, & strong sense of community. With nearby Shuswap River, mountains, & trails, outdoor recreation is always within reach—whether it's paddling or floating , hiking in the surrounding hills, or enjoying a day at the Enderby Cliffs. Imagine , just 2 blocks to the river for a day of floating! This home is more than just a place to live—it’s a chance to reconnect with the land, embrace a slower pace, & become part of a vibrant & welcoming community. (id:60626)
Coldwell Banker Executives Realty
22 Mile Island
Gravenhurst, Ontario
A wall of windows greets you as you arrive at this wonderful south facing granite perched charmer. The water access island cottage is located only a 5 min boat ride from your deeded mainland parking area but feels a world away when enjoying the peaceful privacy on the front deck. The lot consists of more than 1.3 acres and over 220' of shoreline frontage. Featuring 3 bedrooms, a large primary living space with open plan kitchen, huge composite decks and a cozy woodstove. The cottage is completely off grid utilizing a fully upgraded and modern solar setup, composting toilet and grey water system, all backed up by an automatic duel fuel generator for peace of mind. This property is being offered mostly furnished and ready for immediate enjoyment. This is a solid, newer cottage with modern amenities and nothing to do but relax and enjoy. The Seller is offering competitive private financing for qualified Buyers and will even include a pontoon boat and some water toys. Call now to experience this value packed option on wonderful Morrison Lake. (id:60626)
Royal LePage Lakes Of Muskoka Realty
114 - 155 Timmins Street
North Bay, Ontario
Harbourside condo - 114-155 Timmins Street. Beautiful 1740 sqft 2 bedroom main floor condo overlooking beautiful Lake Nipissing. This fine condo features large wide open living room, dining area with large new windows overlooking a Lake and access to a 3 season patio enclosed to view those beautiful sunsets. Galley style kitchen with eat-in area that overlooks enclosed patio area and appliance package. Primary bedroom has windows to lakeside, walk-in closet and second closet area. 1-5 bath with marble floor, double sinks, separate shower and soaker tub. On the other side of the suite you have a second bedroom and a 1-4 pc bath with tile floor. Good size laundry area with washer and dryer and room for freezer. Air conditioned throughout. 2 parking spaces, one covered close access outside and one by tennis court. Updated pool area . Party room and 2 guest suites in building. Secure access to condo. Don't miss out on this gem. Listed at $699,900. (id:60626)
Royal LePage Northern Life Realty
7 Macneil Court
Port Burwell, Ontario
Welcome Home to 7 MacNeil Court! Discover your dream home in the heart of Port Burwell! This stunning white board and batten hardy board home showcases a beautiful stone facade with elegant black and blonde oak accents. 3+2 Spacious Bedrooms, including a luxurious primary suite with ensuite and walk-in closet. 2+1 Full Bathrooms, designed for both comfort and style. An **Open Concept Living Space** that flows seamlessly into a chef’s kitchen, perfect for entertaining! Take in the beauty of **vaulted ceilings** and a custom iron shiplap fireplace that adds warmth and character. Stainless steel appliances and matte black finishes create a sleek and modern vibe. This home is including all contents, Two TV's with Wall mount brackets, Sofa couch and matching recliner chair, Kitchen table with chairs, two island stools, both bedroom sets, Stereo and speakers, BBQ and Two patio chairs, the Garage workbench, the Snowblower, the lawnmower, the gas weedtrimmer, and leafblower, the garage shelving, the table saw and the mitre saw, all furniture and contents purchased brand new within a year ago. Just minutes from Port Burwell’s summer hub, a short stroll to breathtaking views, and an easy commute to Tillsonburg. This oasis of a home is not just a house; it’s a peaceful retreat waiting for a family to create lasting memories. Move-in ready and waiting for YOU! (id:60626)
Realty Advisors & Co.
Real Broker Ontario Ltd
7 Macneil Court
Bayham, Ontario
Welcome Home to 7 MacNeil Court! Discover your dream home in the heart of Port Burwell! This stunning white board and batten hardie board home showcases a beautiful stone facade with elegant black and blonde oak accents.3+2 Spacious Bedrooms, including a luxurious primary suite with ensuite and walk-in closet.2+1 Full Bathrooms, designed for both comfort and style.An **Open Concept Living Space** that flows seamlessly into a chefs kitchen, perfect for entertaining!Take in the beauty of **vaulted ceilings** and a custom iron shiplap fireplace that adds warmth and character.Stainless steel appliances and matte black finishes create a sleek and modern vibe.This home is including all contents, Two TV's with Wall mount brackets, Sofa couch and matching recliner chair, Kitchen table with chairs, two island stools, both bedroom sets, Stereo and speakers, BBQ and Two patio chairs, the Garage workbench, the Snowblower, the lawnmower, the gas weed trimmer, and leaf blower, the garage shelving, the table saw and the mitre saw, all furniture and contents purchased brand new within a year ago.Just minutes from Port Burwells summer hub, a short stroll to breathtaking views, and an easy commute to Tillsonburg.This oasis of a home is not just a house; its a peaceful retreat waiting for a family to create lasting memories. Move-in ready and waiting for YOU! (id:60626)
Real Broker Ontario Ltd.
741 Glover Crescent
Strathroy-Caradoc, Ontario
Modern updates meet small-town charm in this beautifully renovated 3 bedroom, 2.5 bath home on a rare 70 x 160+ ft lot, located on a quiet crescent beside a park in Mount Brydges. Renovated in 2022, the main and upper levels feature engineered hardwood flooring and a stunning open-concept layout. The custom kitchen includes quartz countertops, a waterfall island with eating bar, marble tile backsplash, and a feature ceiling, flowing into the dining area with patio doors to a huge, fully fenced yard. The bright living room offers a large bay window, electric fireplace, pot lights, and custom built-ins. Upstairs, the oversized primary suite includes a walk-in tile shower with glass doors in the updated ensuite. A second spacious bedroom is also located on the second floor along with a renovated 4pc main bath. The lower level is above grade and includes a walk out to the back yard, a spacious family room with fireplace, a third bedroom and a convenient 2 pc bath. The basement offers evening more living space with a finished office space, a large laundry room, and access to the attached 2 car garage. Unfinished storage area provides added flexibility. The fully fenced backyard includes a new, above ground pool with decking (2023) patio, and a 20 x 8ft workshop on concrete pad with hydro, installed in 2024. Enjoy peaceful views of farmers fields, lush green park and local wildlife, while being just minutes from the community center, school, arena, shops, local restaurants and quick access to Hwy 402. Only 15 minutes to London and 10 minutes to Strathroy. (id:60626)
Century 21 First Canadian Corp
Platinum Key Realty Inc.
1129 Concession Road 9
Ramara, Ontario
Discover your perfect year-round retreat with this stunning complete turn-key waterfront property with over 1/2 acre on Lake Dalrymple! This inviting property is not just the cottage, it comes with everything you see! This Cottage is fully furnished, plus Boat and trailer, virtually new riding mower, tools, Brand new customer built Boat House with Boat railway system, docks, etc. The cottage offers an open-concept main floor featuring cathedral ceilings, wood-paneled details, exposed beams, and picture windows that flood convenience the living and dining areas with natural light. Perfectly situated for both recreation and, this property offers proximity to Orillia for shopping and amenities while enjoying the privacy of a secluded, dead-end road. Whether you're into fishing, paddle-board, canoe, kayak, snowmobiling or just the peace and quiet, this property promises year-round enjoyment amidst serene natural surroundings. Don't miss the opportunity to call this waterfront gem your own! (id:60626)
Royal LePage Real Estate Services Ltd.
123 Michelle Avenue
North Middlesex, Ontario
Welcome to this extremely well-maintained 3+1bedroom family home that offers exceptional value, comfort, and functionality! From top to bottom, inside and out, this property has been thoughtfully updated and meticulously cared for.Step into a bright and updated interior featuring a modern kitchen (2010) and refreshed washrooms (2009) ideal for growing families or entertaining guests. Enjoy peace of mind with all windows replaced (2014/2015), a new roof, furnace, and central air (2016), and a concrete laneway (2016) for added curb appeal and durability.Car enthusiasts or hobbyists will fall in love with the dream toy garage, expanded in 2016, fully heated with a gas furnace in the main area and in-floor heating (gas boiler) in the rear addition.Relax in the private backyard oasis, complete with a naturally shaded deck and gas line for BBQ perfect for summer nights and outdoor dining. All schools including high school within walking distance. This home is packed with value, offering both style and substance in every corner. Don't miss your chance to own this turn-key gem! (id:60626)
Thrive Realty Group Inc.
91 Arnold Marshall Boulevard
Haldimand, Ontario
Move in Before School Starts A Beautiful Family Home! This meticulously maintained 3-bedroom, 3-bath detached home is located in one of Caledonias most family-friendly communities. Featuring a bright, open-concept layout with large windows, a welcoming front porch, and a fully fenced backyardperfect for kids, pets, or relaxing outdoors. Inside, enjoy modern, functional living spaces designed for both everyday comfort and entertaining. The unfinished basement offers great potential for future customization.Just a short walk to two brand-new elementary schools (Catholic & Public) opening in September 2025 at MacLachlan Ave & Whitehorn Cresthis is the perfect chance to move in before the school year begins. Ideally located just 15 minutes from Hamilton and surrounded by green space, this home offers a perfect blend of small-town charm and everyday convenience. Move-in ready with pride of ownership throughout! (id:60626)
Exp Realty
240 2nd Ave
Ladysmith, British Columbia
Welcome to this charming 3-bedroom, 2-bathroom home perched on a sunny corner lot with a gorgeous ocean view. Just two blocks from Ladysmith’s historic downtown, this property offers the perfect blend of small-town charm and modern convenience. The fully fenced yard is ideal for pets, gardening, or simply enjoying some quiet outdoor time. A double garage provides ample space for parking, storage, or turning that weekend DIY dream into reality. Inside, you’ll find a functional layout with natural light and comfortable living spaces for the whole family. The primary bedroom offers privacy and comfort, with easy access to a full bathroom. The location is a win—walking distance to grocery stores, schools, and more. Did we mention the view? Because yes, it looks even better in person. Whether you're a first-time buyer or looking to downsize without compromise, this gem offers the lifestyle and location you’ve been searching for. (id:60626)
Century 21 Harbour Realty Ltd.
434b Dunvegan Drive
Waterloo, Ontario
Tucked into a quiet, family-friendly neighbourhood, this charming 3-bedroom, 2-bathroom home has been lovingly updated and is ready for its next chapter. Built in 1973 but refreshed with a modern touch, its the kind of place where you can move in, unpack, and start living - no projects, no compromises. Step inside and you'll find a welcoming space with thoughtful updates throughout. From the stylish bathrooms to the smart lighting and cozy accent walls, every detail has been considered. The finished basement offers extra room to stretch out - whether it's for movie nights, a home office, or play space. Out back, the yard opens directly onto Lexington Park, offering a peaceful green view and easy access to soccer fields and walking paths. And when it's time to head out, you're just minutes from Highway 85, Conestoga Mall, and the vibrant energy of St. Jacob's Farmers Market. Whether you're a first-time buyer, a young family, or a professional looking for a turn-key home in a convenient location, this one checks all the boxes. Stylish, practical, and move-in ready - its everything you've been waiting for. (id:60626)
Mv Real Estate Brokerage
110 Marina Point Crescent
Hamilton, Ontario
Very well kept and beautiful 3 bedroom, 4 bath townhome in a prime Stoney Creek location with a short stroll to the lake! Open concept main floor features living/dining room combo with 9 foot ceilings and gas fireplace. Stunning kitchen with extended upper cabinetry, centre island with breakfast bar, stainless steel appliances and large eat-in area. Walk out to beautiful yard with concrete patio. Upper level hosts bright and welcoming primary bedroom with an ensuite, 2 large bedrooms with main 4 piece bathroom and convenient 2nd floor laundry. Finished lower level has huge rec room for entertainment and 2 piece bath. Laminated flooring on all 3 levels. Almost all windows (except patio door) are new in 2019. Close to schools, stores like ostco and parks with easy access to QEW. (id:60626)
Royal LePage State Realty
2 Peace Crescent
Peterborough North, Ontario
Tucked away on a quiet cul-de-sac in Peterborough's desirable North end, this charming 3 bedroom bungalow offers privacy, comfort, and low-maintenance living. Backing onto a peaceful greenbelt, you'll enjoy beautiful views year-round from the expansive new deck and gazebo perfect for entertaining or relaxing in nature. Inside, you'll find a bright, open kitchen that flows effortlessly into the main living area. The primary bedroom features a 3-piece ensuite and a walk-in closet for added convenience, while the second bedroom is served by a well-appointed 4-piece bathroom. The finished walk-out basement includes a third bedroom, a third bathroom, and plenty of additional living space ideal for guests, a home office, or an in-law setup. The front yard boasts a lovely perennial garden, while the backyard is designed for easy maintenance, no grass to cut! Enjoy BBQs all summer long with gas hook-ups on both the upper and lower decks. Two sheds provide excellent outdoor storage, and a security system (not monitored) adds peace of mind. A rare opportunity in a sought-after neighbourhood. Move-in ready and waiting for you! (id:60626)
Mincom Kawartha Lakes Realty Inc.
139 Shuh Avenue
Kitchener, Ontario
Welcome to this spacious single detached home located in the highly desirable Stanley Park community. Offering a generous layout and plenty of potential, this property is perfect for a growing family looking to make it their own.With 5 bedrooms and 2.5 bathrooms, theres no shortage of space. The main floor boasts a large, inviting layout featuring a formal living room, dining room, kitchen with dinette, and a huge family roomideal for gatherings. A convenient powder room and laundry room add to the functionality of the space.Upstairs, youll find five great sized bedrooms and two full bathrooms (including the ensuite), providing ample room for everyone.The home features a large fenced backyard, perfect for outdoor living, entertaining, or future landscaping projects. A double car garage offers plenty of parking and storage.This property presents an exciting opportunity to personalize and add value in one of Kitcheners most sought-after neighborhoods. (id:60626)
Psr


