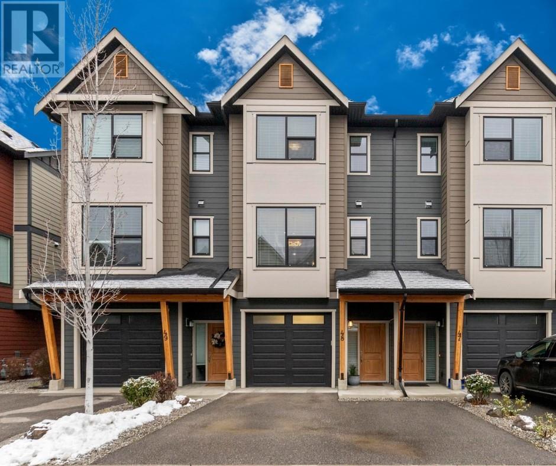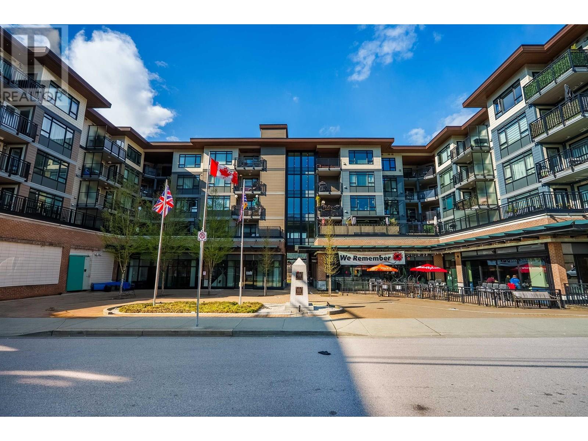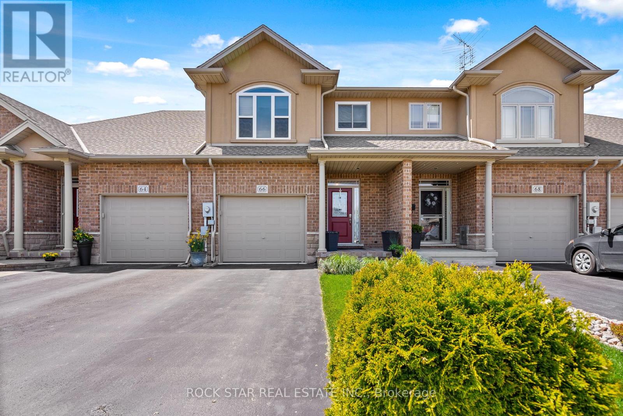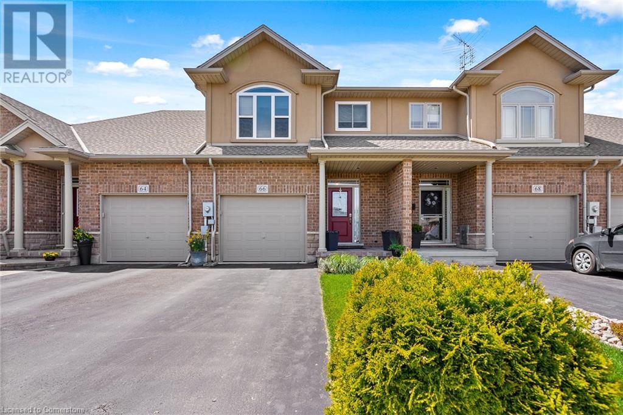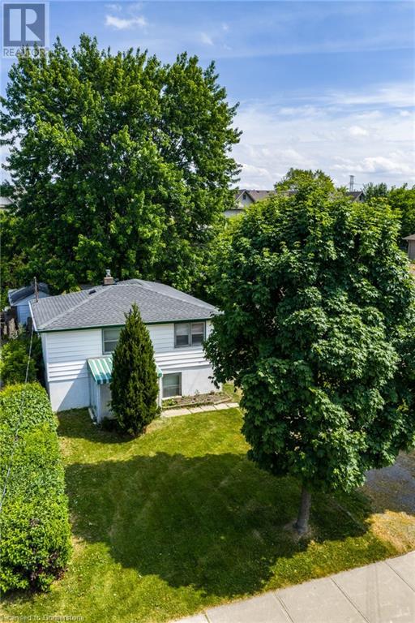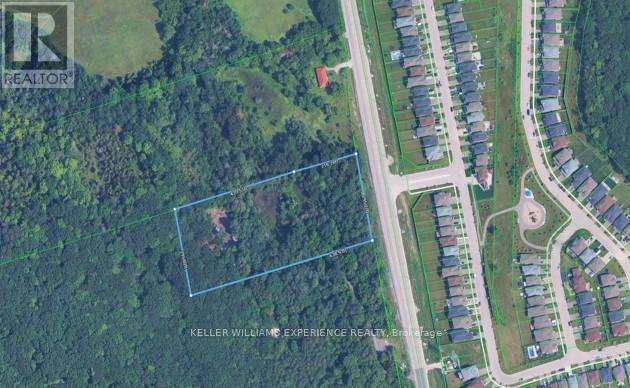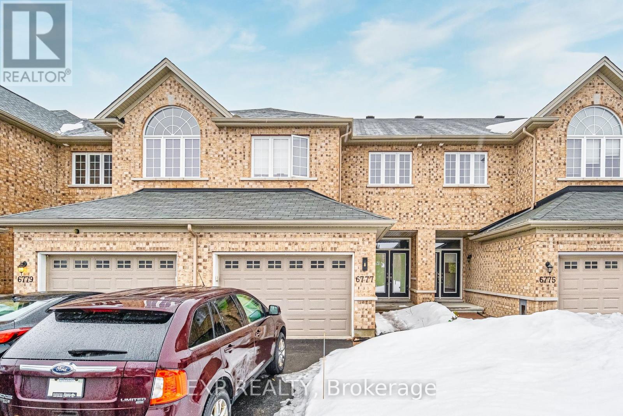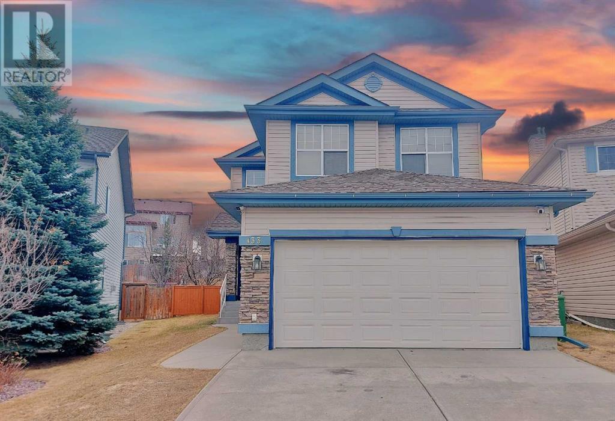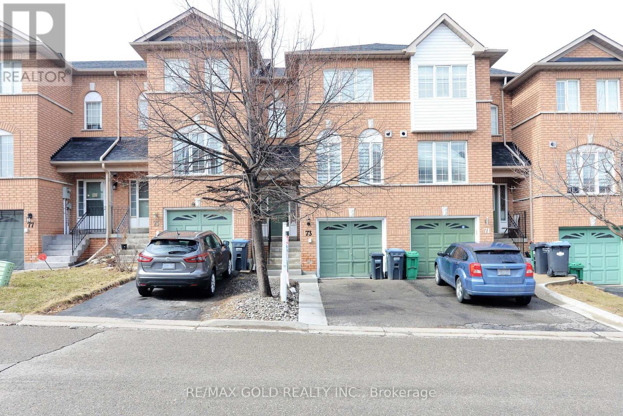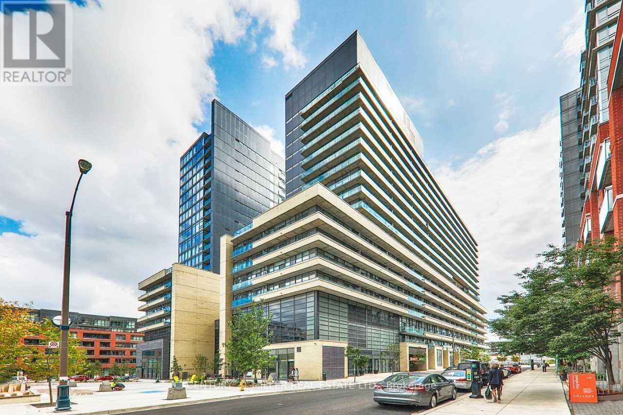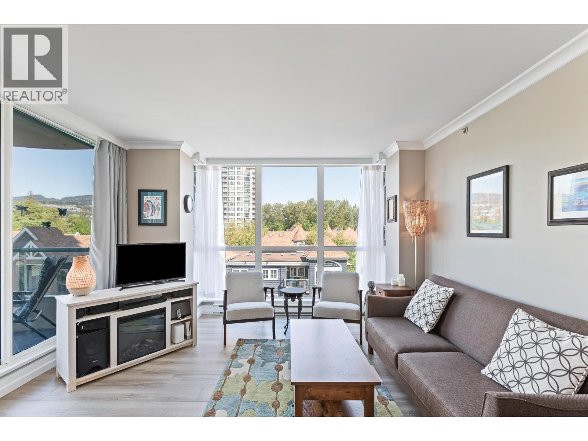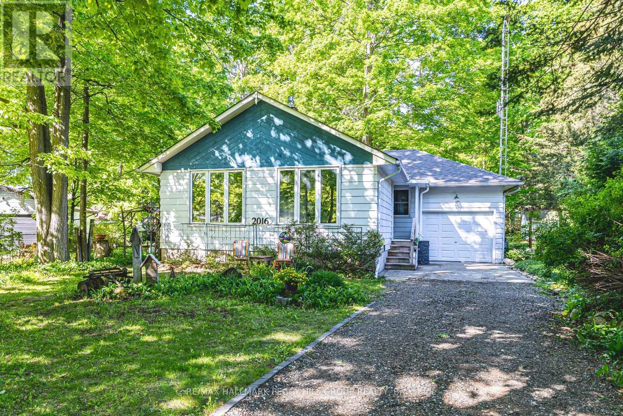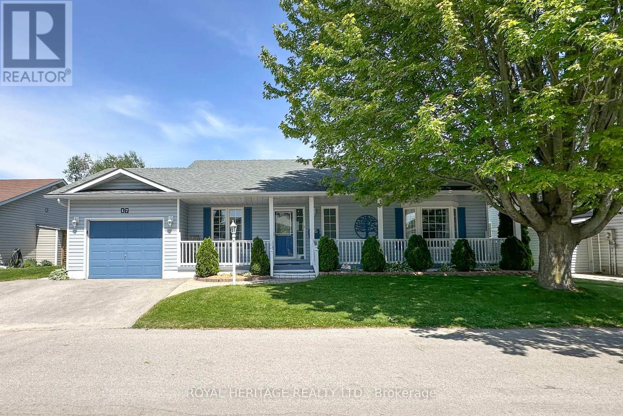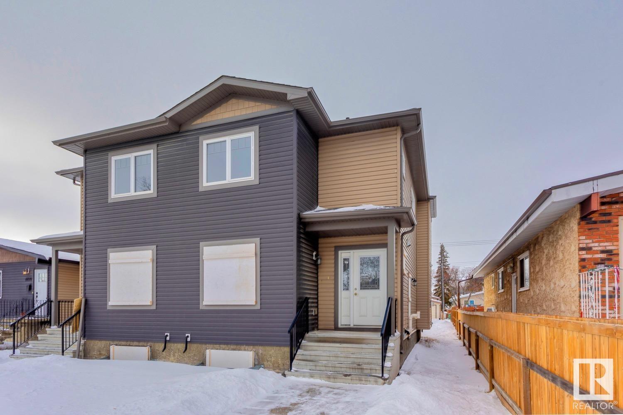2490 Tuscany Drive Unit# 48
West Kelowna, British Columbia
Discover this beautifully maintained 3-bedroom, 2.5-bathroom townhome in the family-friendly ERA community. Tucked in one of the most private and peaceful locations in the complex with minimal traffic, this home backs onto the tranquil Shannon Lake Golf Course, surrounded by forest and trees. The main floor features an open-concept layout with a bright, modern kitchen boasting a large quartz island, stainless steel appliances, a gas range, and sleek white cabinetry. The cozy living room, with a stone fireplace and large windows, offers stunning views of the golf course and natural surroundings. The primary suite is a serene retreat with a walk-in closet and a spacious ensuite featuring dual vanities. A versatile downstairs third bedroom/flex room (no closet) provides easy access to the fenced backyard with a generously sized yard, perfect for relaxation, kids, or pets. This original-owner home showcases high-end builder upgrades like quartz countertops, soft-close cabinetry, built in vacuum, custom blinds, and ample parking. Pet-friendly with no size restrictions (2 dogs or 2 cats allowed), and located close to schools, trails, and parks, this townhome is a rare opportunity for peaceful living. Don’t miss your chance to own this meticulously cared-for gem! (id:60626)
Royal LePage Kelowna
2 - 301 Washburn Way
Toronto, Ontario
Don't miss this rare opportunity! This end-unit 3-bedroom townhome feels like a semi-detached and sits in a prime Scarborough location close to transit, schools, and shopping! Freshly painted house and the main floor features an open-concept layout with hardwood floors in the living and dining areas, and a walkout to a beautiful fenced backyard, ideal for outdoor dining, gardening, or relaxing in your own private space. The newly renovated modern kitchen is equipped with stainless steel appliances, a sleek backsplash, and plenty of cabinet space. A convenient powder room completes the main level. Upstairs, you'll find three bright bedrooms, each with closets and windows, along with a full bathroom. The spacious primary bedroom includes a double closet for added storage.The finished basement offers a versatile recreational space ideal for a home office, guestroom, gym, or play area. Two parking spots are included for added convenience. Easy access to Highway 401 and located just steps from the TTC, plaza, schools, and within walking distance to the mall for variety of shops and grocery stores. This home offers both comfort and unbeatable accessibility! (id:60626)
Harvey Kalles Real Estate Ltd.
418 2525 Clarke Street
Port Moody, British Columbia
Welcome to this bright and spacious 2 bed, 2 bath Southwest corner condo in the heart of Port Moody! This beautifully designed home features a split-bedroom floor plan for added privacy, perfect for families or roommates. Enjoy an open concept layout with sleek quartz countertops, stainless steel appliances, and a built-in workstation ideal for working from home. Large windows let in plenty of natural light, enhancing the modern, airy feel. Just steps to Rocky Point Park, West Coast Express, and the SkyTrain-commute to downtown with ease. Pet-friendly and rental-friendly, this home offers flexibility and convenience in a fantastic location. Book your showing today! (id:60626)
Royal Pacific Realty Corp.
66 Tanner Drive
Pelham, Ontario
Welcome to 66 Tanner Dr. A quality built 2-story executive townhome in the charming community of Fonthill! Nestled in a quiet, family friendly neighbourhood, the home features 3 bedrooms, 3 bathrooms, an attached garage and over 1,600 sq. ft. of living space, offering the perfect blend of comfort and style for your family. Stepping inside you are welcomed in to 9-ft ceilings, rich-toned hardwood floors, and a bright, open-concept layout. Large windows and sliding doors from the living and dining areas provide a seamless flow between the main living areas and backyard. You'll love cooking in the spacious kitchen which provides ample storage and counter space as well as a breakfast island. There is also a powder room on the main level for added convenience. A solid wood staircase leads you upstairs to the bedroom level where the primary suite features a 3PC ensuite bathroom as well as his & hers closets. Two additional bedrooms and a 4PC bathroom offer plenty of space for family or overnight guests. If you're looking to add value to the home, the unfinished basement is a great place to do so! Already roughed-in for a fourth bathroom, this space is a blank canvas for you to finish to your own specifications. Stepping outside, the fully-fenced backyard is a lovely place to relax and unwind in the warm summer months whether it's sitting in the sun on the newly built deck or tending to the garden. You'll love living in Fonthill - a quaint community known for its small town feel while having access to all conveniences nearby. Here you'll be close to great schools, parks, shopping and more. The Steve Bauer Trail is only minutes away as is the 406 highway for commuters. Book your showing today! (id:60626)
Rock Star Real Estate Inc.
66 Tanner Drive
Fonthill, Ontario
Welcome to 66 Tanner Dr. A quality built 2-story executive townhome in the charming community of Fonthill! Nestled in a quiet, family friendly neighbourhood, the home features 3 bedrooms, 3 bathrooms, an attached garage and over 1,600 sq. ft. of living space, offering the perfect blend of comfort and style for your family. Stepping inside you are welcomed in to 9-ft ceilings, rich-toned hardwood floors, and a bright, open-concept layout. Large windows and sliding doors from the living and dining areas provide a seamless flow between the main living areas and backyard. You'll love cooking in the spacious kitchen which provides ample storage and counter space as well as a breakfast island. There is also a powder room on the main level for added convenience. A solid wood staircase leads you upstairs to the bedroom level where the primary suite features a 3PC ensuite bathroom as well as his & hers closets. Two additional bedrooms and a 4PC bathroom offer plenty of space for family or overnight guests. If you're looking to add value to the home, the unfinished basement is a great place to do so! Already roughed-in for a fourth bathroom, this space is a blank canvas for you to finish to your own specifications. Stepping outside, the fully-fenced backyard is a lovely place to relax and unwind in the warm summer months whether it's sitting in the sun on the newly built deck or tending to the garden. You'll love living in Fonthill - a quaint community known for its small town feel while having access to all conveniences nearby. Here you'll be close to great schools, parks, shopping and more. The Steve Bauer Trail is only minutes away as is the 406 highway for commuters. Book your showing today! (id:60626)
Rock Star Real Estate Inc.
1392 Leighland Road
Burlington, Ontario
Attention investors, renovators and buiders1 Lots of potential in one of Burlington's best neighborhoods. Huge 50x175 foot lot. The house is currently divided into two separate living units. Renovate or build your dream home. The house requires significant work and is being sold as-is. The value is in the land (id:60626)
RE/MAX Escarpment Realty Inc.
8294 County Rd 27
Essa, Ontario
Build Your Dream Home on a Scenic 4+ Acre Lot Near Barrie. Discover the perfect canvas for your future home on this beautifully treed 4+ acre property, ideally located just outside Barrie. Nestled among gently rolling hills and a diverse mix of mature trees, this picturesque lot features a tranquil, spring-fed pond, offering a peaceful and private setting surrounded by nature. The property includes two cleared sections, perfect for building sites, outdoor recreation, or future landscaping projects. Zoning permits a variety of uses, including a hobby farm, veterinary clinic with kennels, market garden, conservation use, wayside pits and quarries, a portable asphalt plant, or a charming bed and breakfast. With its serene natural surroundings and close proximity to South End Barries shopping, grocery stores, and essential services, this lot offers the best of both worlds, quiet country living with convenient access to city amenities. Note: All property visits must be scheduled through your real estate agent. The owner will be present for all showings. (id:60626)
Keller Williams Experience Realty
6777 Breanna Cardill Street
Ottawa, Ontario
SPACIOUS & MODERN 3 BEDROOM + 3.5 BATH TOWNHOME IN FAMILY-FRIENDLY GREELY! This beautifully maintained home offers a bright and functional layout with stylish upgrades throughout, perfect for families or first-time buyers looking for space to grow. From the moment you step through the double-door entry, you're welcomed into an airy open-concept main floor with smooth ceilings, modern light fixtures, and rich hardwood flooring. The living room features a cozy gas fireplace and flows seamlessly into the separate dining area ideal for hosting guests or enjoying family dinners. The chef-inspired kitchen is complete with granite countertops, stainless steel appliances, a breakfast bar island, and a sunny eating area with patio doors leading to the private, fully fenced backyard. Upstairs, the spacious primary suite boasts a large walk-in closet and a luxurious 5-piece ensuite with double vanity, soaker tub, and glass shower. Two additional generous bedrooms, a full bath, and a convenient second-floor laundry room complete this level. The fully finished lower level offers incredible bonus space with a large rec. room featuring pot lights, built-in sound, an electric fireplace, a full bath, and two separate storage rooms perfect for a home gym, playroom, or media room. Enjoy warm summer days in the backyard oasis with an expansive deck and gazebo, ideal for relaxing or entertaining. The oversized single garage with inside entry adds everyday convenience. Located in a welcoming, family-oriented community close to schools, parks, and amenities home is a must-see! 24 hour irrevocable on all offers. Communal Septic and Well Managed by the City of Ottawa. (id:60626)
Exp Realty
20 Indian Point Road
Glen Haven, Nova Scotia
Welcome to 20 Indian Point Road! This fully updated century home boasts over 200 feet of direct ocean frontage. Nestled on a beautiful landscaped lot, this property is paradise for outdoor enthusiasts. Enjoy boating, kayaking, canoeing and swimming right from your own back yard. A stunning waterfront home that combines elegance and comfort. This two bedroom, one bathroom residence features an open concept main floor, where the kitchen dining room and living room seamlessly flow together, offering panoramic views of the water. Upstairs you'll find a spacious primary bedroom, second bedroom and generously sized bathroom. The full basement provides a laundry area and ample storage space. Outside, a detached double garage and garden shed offers convenience and additional storage. Situated only 20 minutes from Peggy's Cove and 34 minutes from the heart Halifax, you'll enjoy the perfect blend of peaceful country living with easy access to city amenities. Whether your searching for a year round residence or a seasonal retreat, this unique waterfront property is a must see! (id:60626)
RE/MAX Nova (Halifax)
17035 Township Road 1094
Rural Mackenzie County, Alberta
YOUR PEACEFUL HAVEN AWAITS!! Nothing quite compares to this picturesque country setting, the endless fresh air and privacy. The storybook setting embraces you in the peaceful elements and a life lived with balance in nature. From a quiet rural road, you will find everything that you would expect from a secluded solitude on 160 +/- acres to raise your own animals ,perhaps start market gardens and experience freedom in the great outdoors, boasting a 4 bedroom 2.5 bathroom home!! From the moment you enter you see the love and care that's poured into the home, the huge mudroom welcomes you with ample of storage, if you like to entertain and host this kitchen will leave you speechless !! Showcasing white and bright cabinets galore with a island and a garden doors leading onto the deck, overlooking the front yard with flower boxes . The Living Room showcases plenty of windows ,allowing the morning sun to stream in, the lower level is the perfect space to enjoy a family movie, there are 2 bedrooms and a guest room and a full bath plus a huge storage area, never worry about cold feet as it has in-floor heat! There are numerous outbuildings and a workshop/garage .After a day of sharing the wonderful stories about your childhood, as you stroll through unmatched beauty in this natural forestland enjoy some quiet moment savouring the beauty and tranquility of the peaceful setting on the front deck, your superb new life and the perfect place to make memories now and in the future… (id:60626)
RE/MAX Grande Prairie
133 Panamount Court Nw
Calgary, Alberta
Welcome to this newly renovated home nestled in the heart of Panorama Hills, a popular NW community. This freshly painted home is situated at one the Largest Lots in this quiet CUL-DE-SAC and features a Huge rear deck with Southwest Backyard. The kitchen is thoughtfully designed with an open layout flowing into the dining and living areas, where a cozy gas fireplace with a tile surround creates a welcoming ambiance. New quarts countertops and corner pantry highlight the kitchen features. The adjacent dining room opens onto the back deck, overlooking a huge backyard, ideal for outdoor enjoyment with sunny south-facing exposure. Heading upstairs, you'll find a generously sized bonus room, offering a perfect retreat for relaxation or family activities, separated from the three bedrooms for added privacy. The primary bedroom has a spacious walk-in closet and an ensuite bathroom featuring a walk-in shower, and soaker tub. The two additional upper bedrooms provide plenty of closet space and flexibility for versatile needs. The newly developed basement features a knockdown ceiling, new painting & vinyl plank flooring. Do not miss this one! (id:60626)
Cir Realty
73 - 57 Brickyard Way
Brampton, Ontario
This stunning townhome is a true gem! Thoughtfully upgraded with thousands spent on improvements, it shows impeccably throughout. Featuring elegant oak kitchen cabinetry, a bright and spacious eat-in kitchen with a striking mirrored backsplash, and a full suite of 6 premium appliances. Generously sized bedrooms provide comfort for the whole family. Located in a fantastic family-friendly neighborhood just minutes from shopping, GO stations, entertainment, major highways, and more. Move-in ready and full of charm! (id:60626)
RE/MAX Gold Realty Inc.
1002e - 36 Lisgar Street
Toronto, Ontario
Edge On Triangle Park! This Bright And Beautiful 2 Bed Is Approx. 901 Sqft, 2 Full Baths Modern Kit Available For Lease In The Heart Of Queen Street Is This Stunning 2 Bdr 2 Bath Condo. Convenient 24 Hour Concierge, Streetcar At Your Doorstep As Well As Restaurants, Nightlife, Bars, Boutique Shops. Move In Now! Newly Painted Like A Brand New Unit. **EXTRAS** S/S Fridge, S/S Stove, S/S Microwave, S/S Dishwasher, Stackable Washer & Dryer, All Elfs, Blinds, 1 Parking. Steps To The Drake Hotel, Shops, Grocery, Bars, Restaurants And So Much More! Queen Streetcar.. (id:60626)
Century 21 Miller Real Estate Ltd.
601 3071 Glen Drive
Coquitlam, British Columbia
Just reduced to $719,900! This beautifully renovated 2 bed, 2 bath corner unit offers panoramic mountain views and a peaceful N/W-facing patio. Enjoy new flooring, lighting, appliances, updated kitchen and baths, and fresh paint throughout. Bright, open living with floor-to-ceiling windows. Building amenities include a gym, sauna, and social room. Live steps from Lafarge Lake, Coquitlam Centre, Douglas College, the Aquatic Centre, parks, schools, shops, dining, and the library. SkyTrain, West Coast Express, and transit options are all right outside your door-perfect for an active, connected lifestyle! Call your Realtor today for a private viewing. (id:60626)
RE/MAX Lifestyles Realty
2016 Kate Avenue
Innisfil, Ontario
MOTIVATED SELLER! BRING ALL OFFERS! NATURE, COMFORT AND CONVENIENCE IN THE HEART OF INNISFIL! Enjoy lakeside living just steps from Lake Simcoe, with beach access waiting at the end of the street in this beautifully updated 3-bedroom ranch bungalow. Perfectly located for everyday convenience, enjoy walking distance to Innisfil Beach Park, Innisfil Town Square, and all the essentials along Innisfil Beach Road, including restaurants, grocery stores, convenience stores, and the library. Commuters will love being just 15 minutes to Highway 400 and 30 minutes to Downtown Barrie. Nestled on a large pie-shaped lot with a park-like setting, this home is surrounded by majestic mature trees and features stunning perennial gardens, a private patio, and a cozy firepit area for relaxing or entertaining outdoors. Inside, the open-concept living and dining area is warmed by a natural gas fireplace, while large bedroom windows frame peaceful views of nature. Ample parking and an attached garage offer added convenience, along with in-suite laundry to complete this inviting, move-in ready #HomeToStay! (id:60626)
RE/MAX Hallmark Peggy Hill Group Realty
2016 Kate Avenue
Innisfil, Ontario
MOTIVATED SELLER! BRING ALL OFFERS! NATURE, COMFORT AND CONVENIENCE IN THE HEART OF INNISFIL! Enjoy lakeside living just steps from Lake Simcoe, with beach access waiting at the end of the street in this beautifully updated 3-bedroom ranch bungalow. Perfectly located for everyday convenience, enjoy walking distance to Innisfil Beach Park, Innisfil Town Square, and all the essentials along Innisfil Beach Road, including restaurants, grocery stores, convenience stores, and the library. Commuters will love being just 15 minutes to Highway 400 and 30 minutes to Downtown Barrie. Nestled on a large pie-shaped lot with a park-like setting, this home is surrounded by majestic mature trees and features stunning perennial gardens, a private patio, and a cozy firepit area for relaxing or entertaining outdoors. Inside, the open-concept living and dining area is warmed by a natural gas fireplace, while large bedroom windows frame peaceful views of nature. Ample parking and an attached garage offer added convenience, along with in-suite laundry to complete this inviting, move-in ready #HomeToStay! (id:60626)
RE/MAX Hallmark Peggy Hill Group Realty Brokerage
17 Fairway Drive
Clarington, Ontario
Welcome To Your Private Retreat in Sought After Adult Gated Community of Wilmot Creek. This Beautifully Maintained Bungalow Offers Peaceful Living Surrounded by Nature. Step Into a Bright, Open Concept Living Space With Large Windows That Invite in Natural Light And Offer Stunning Views of The Protected Greenspace Behind The Home. Whether You're Enjoying Your Morning Coffee On The Back Deck Listening To The Sounds of Nature, Or Watching The Seasons Change From Your Cozy Living Room, You'll Appreciate The Quaint Serenity That This Property Can Offer. This Home Features Engineered Hardwood, 2 Spacious Bedrooms, Den, Eat In Kitchen With A Pantry, Plenty of Storage and Counter Space, Garage Access Utility Room, Attached Garage, Generous Deck, Gazebo, Pond, Beautiful Gardens And Landscaping, Garden Shed, Large Front Porch And A High ~5 ft Cement Floor Crawl Space. Move In Ready. Enjoy All This Pet Friendly Community Has to Offer. Monthly Maintenance Fee $1200 Allows Use of All Facilities, And Include On Site Private Golf Course, 2 Heated Salt Water Pools, Billiards, Darts, Shuffleboard, Gym, Tennis/Pickleball Courts, And So Much More. (id:60626)
Royal Heritage Realty Ltd.
Home Choice Realty Inc.
6408 42 Av
Beaumont, Alberta
LUXURY LIVING IN RUISSEAU! HUGE PIE SHAPED LOT! Where modern living meets small-town charm in Beaumont. Ideally located just minutes from the airport, updated recreational facilities, scenic multi-use trails, parks, playgrounds, & locally owned restaurants. Schools are within easy walking distance, making it perfect for growing families. The 'Cole' by Cranston Master Builder ft 9' ceilings, durable vinyl plank flooring throughout the main floor, with an inviting electric fireplace in the living room. The stylish kitchen boasts quartz countertops, soft-close cabinetry extending to the ceiling, & a convenient spice kitchen with a second stove, sink, and full-height cabinets. A bright dining room, den & 4-piece bath complete the main level. Upstairs, enjoy the ease of laundry, a bonus room, & a serene primary with a 5-piece ensuite & walk-in closet. Tow additional bedrooms provide comfort and space for the whole family. Plus a double attached garage and SEPARATE ENTRANCE to basement that has 2 windows! (id:60626)
Century 21 All Stars Realty Ltd
735 Elgin Street N
Cambridge, Ontario
This beautifully maintained and pristinely clean raised bungalow offers a great combination of comfort, space, and income. Featuring 3+1 spacious bedrooms, the home includes a walk-out basement thats ready to rent, making it an excellent investment property and a reliable mortgage helper. Set on a large, fully fenced, pool-sized lot with no rear neighbours, the backyard offers privacy and a wide deck perfect for entertaining. Recent updates include a new roof (2024), newer windows and doors, a 4-year-old driveway, and a furnace, A/C, and water softener all replaced within the last 7 to 8 years. With approximately 1,800 sq ft of total living space (as per builders plans), this move-in ready home is ideally located close to schools, parks, shopping, hospital, public transit, the beach, and with quick access to Hwy 401 via Canamera Parkway. (id:60626)
RE/MAX Metropolis Realty
2901 Pinnacles Road
Quesnel, British Columbia
An amazing opportunity at a great price! This is your chance to purchase the former 'Hitchin Post Pub" in the bustling community of Bouchie Lake, just 10 minutes West of Quesnel BC. Fantastic location puts you within walking distance of the community fair/rodeo grounds, firehall, Bouchie Lake, residential subdivisions and only a 5 minute drive to the Quesnel Golf course. Generous open bar area, commercial kitchen, walk-in coolers and freezers, billiards area, west-facing patio (new treated-wood decking), live music stage and 5.02 sprawling usable acres to expand your business ideas. This package falls under C3 zoning with 400 amp service. Previous owner had many great ideas including laundry mat expansion and mini storage. Bring your ideas and get rockin' in the Cariboo! (id:60626)
RE/MAX Quesnel Realty (1976)
11832 & 11834 124 St Nw
Edmonton, Alberta
An exceptional investment opportunity in Prince Charles! On the doorstep of the highly anticipated Blachford development is this Side by side duplex with side entrances and potential for legal basement suites. Create an excellent cash flowing investment property with this never lived in property. Each duplex offers nearly 1500sqft of living space across 2 levels. The main levels each feature a sizable office space, dining room, kitchen, living room, and 2pc bathroom. The upper levels offer 3 spacious bedrooms as well as upstairs laundry. The primary bedroom is equipped with a 3pc ensuite and walk-in closet. Currently the basement is undeveloped but with the side entry, a savvy investor could build out two additional legal suites in the basement to create the ultimate investment property. Market rents suggest a cap rate of greater than 5%! (id:60626)
Sotheby's International Realty Canada
9715 County Road 2 Road
Greater Napanee, Ontario
Discover an exceptional investment opportunity ! This unique property, situated on approximately two acres, offers multiple income streams, providing a stable monthly revenue of $7,200. Perfectly poised for both novice and seasoned investors, this versatile estate promises both growth and immediate returns. This two storey home is divided into two well-appointed units. Each unit boasts spacious living areas, and comfortable bedrooms, ensuring continuous rental demand. Nestled within the property are 3 mobile homes that offer an affordable, flexible living option. Each is currently tenanted, all yielding consistent monthly returns. Take advantage of the additional income generated by the rented market space on the property. This versatile area is perfect for a small business or retail opportunity, adding another layer of revenue potential. Positioned just a stone's throw from downtown Napanee, this property benefits from close proximity to a full range of amenities, including shopping centers, restaurants, schools, and parks. With major highways and public transport options nearby, tenants and business patrons will appreciate the easy access and short commutes. This investment property presents a rare opportunity to acquire a diverse income-generating asset in a prime location. Dont miss out on this rare chance to own a piece of Napanees thriving real estate market! (id:60626)
Mccaffrey Realty Inc.
10735 68 Av Nw
Edmonton, Alberta
Amazing original-owner home in Allendale featuring a regal curved staircase and a bright upstairs den! Freshly painted throughout, this spacious 3+2 bedroom, 3.5 bathroom gem offers room for the whole family. The basement is ideal for extended family or guests with its own kitchen, separate laundry, 2 bedrooms, 3-piece bath, and flex space. Enjoy the oversized, heated 2-car garage—perfect for hobbies, storage, or winter comfort. A rare find in a fantastic location with quick access to U of A, Whyte Ave, shopping and Dining! (id:60626)
Now Real Estate Group


