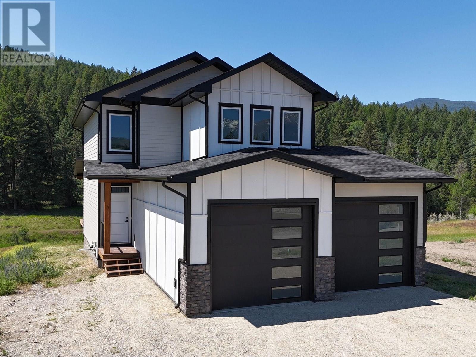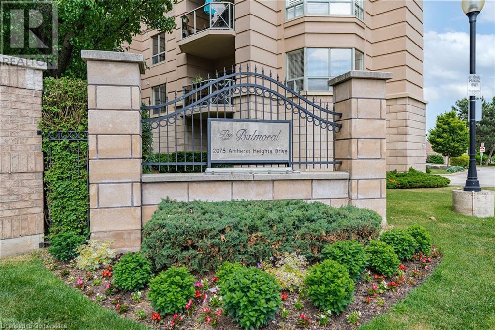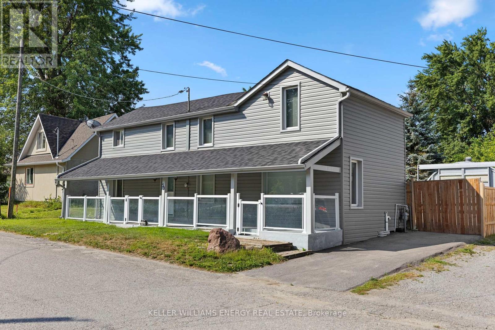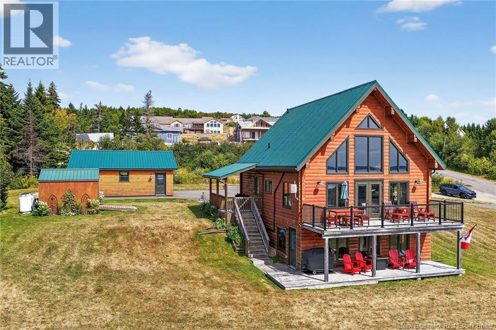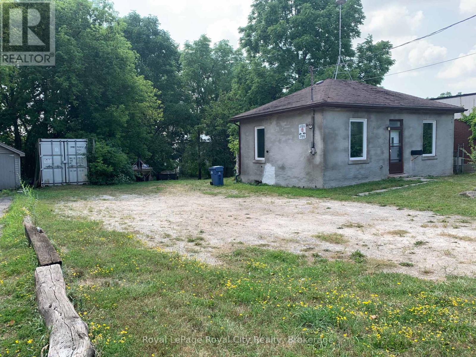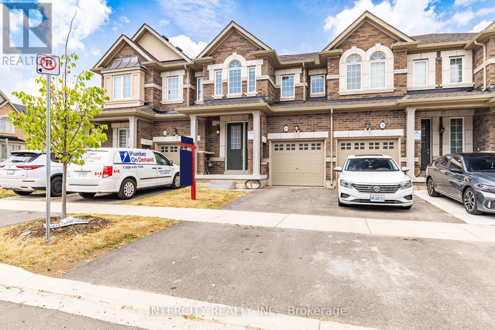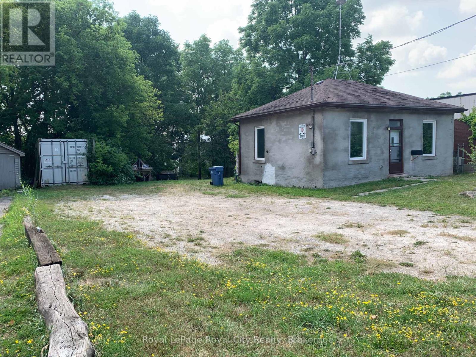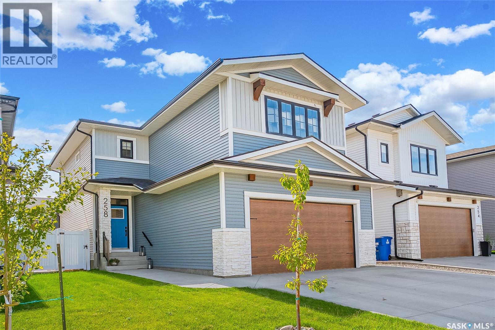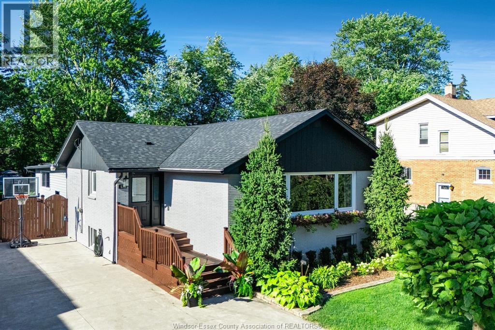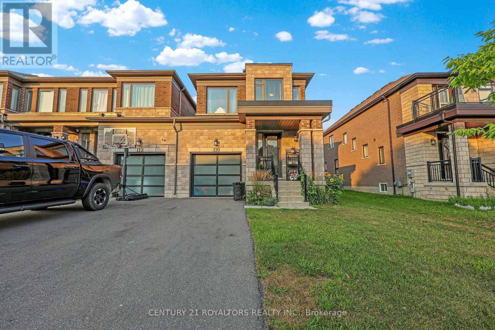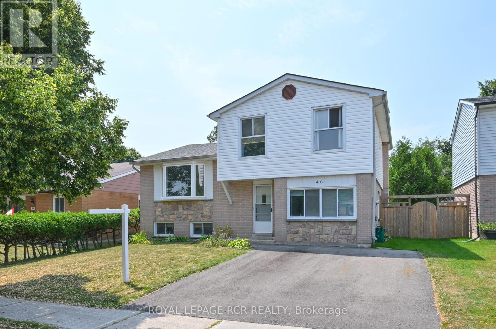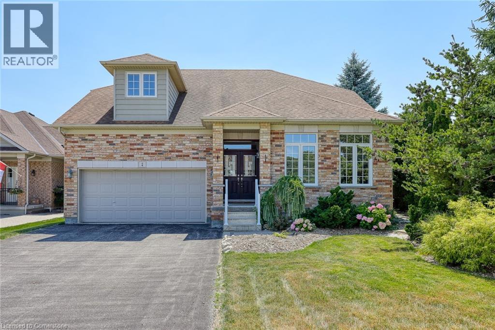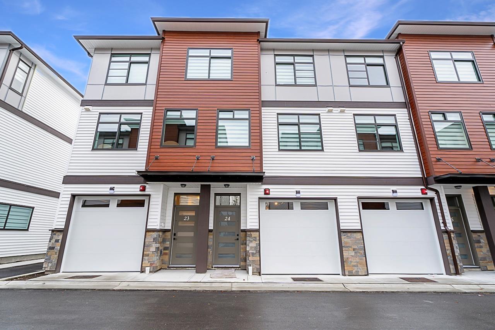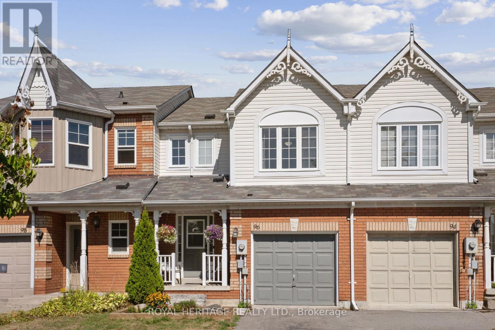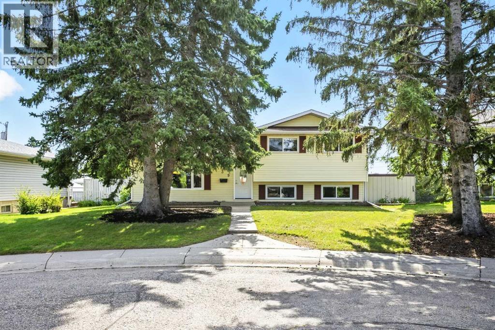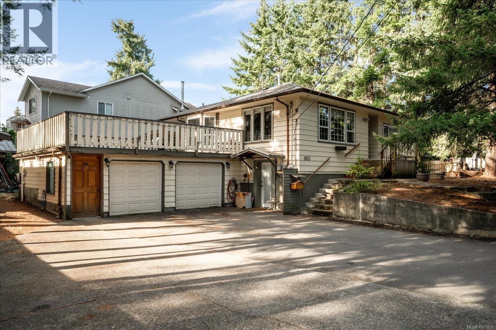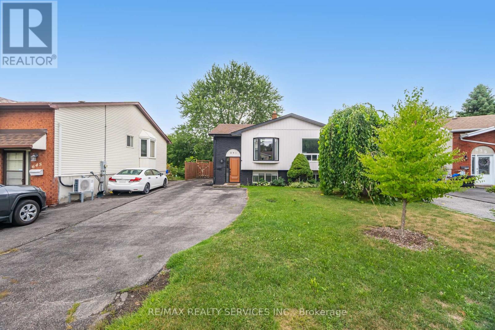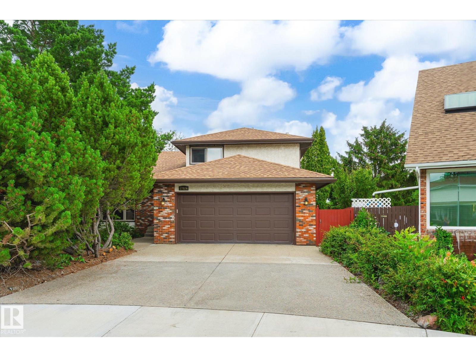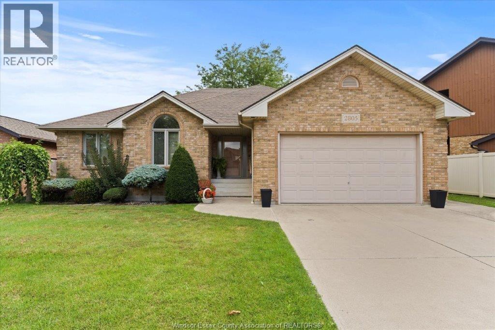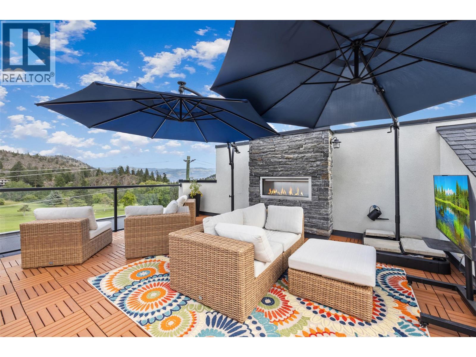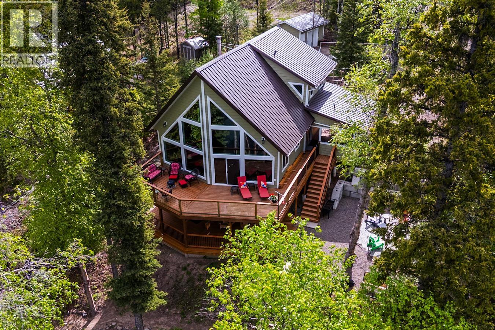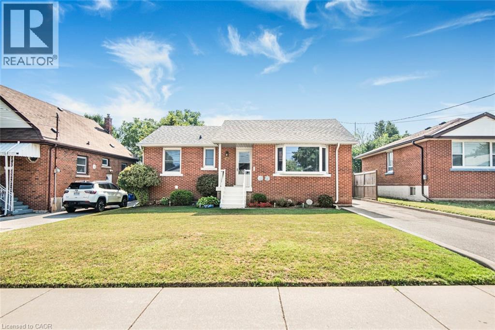31 Laurier Avenue
Wardner, British Columbia
Welcome to your dream retreat in the heart of recreation paradise! This stunning, custom-built 2-storey home sits just steps from the crystal-clear waters of Lake Koocanusa, offering endless opportunities for boating, kayaking, fishing, hiking, ATVing, and year-round adventure. Built with care and craftsmanship, this 5-bedroom, 4-bathroom home blends style and function. The open-concept main floor features top-of-the-line appliances, high-end finishes, and expansive windows that flood the space with light and capture the relaxed, airy lake home vibe. Upstairs, find four spacious bedrooms, including a spa-inspired primary suite with luxurious ensuite and walk-in closet—your private sanctuary. A fifth bedroom on the lower level adds flexibility for guests, an office, or gym. Additional features include a double attached garage, efficient propane furnace, and home warranty for peace of mind. The garage was custom-built extra wide with tall doors to fit a 24-foot wake surf boat—a rare feature in Koocanusa Landing! Even better—the Seller is covering the GST, so there’s no GST to be paid by the Buyer. Just a short drive to Cranbrook or Fernie, the friendly, low-key community of Wardner is one of the East Kootenay’s best-kept secrets—offering the perfect mix of nature, recreation, and small-town charm. Don’t miss your chance to make this lake life dream your reality! (id:60626)
RE/MAX Blue Sky Realty
2075 Amherst Heights Drive Unit# 506
Burlington, Ontario
Fantastic Opportunity in the Sought-After Balmoral Condominiums on Amherst Heights! Welcome to this beautifully updated 2-bedroom, 2-bathroom unit on the fifth floor—just move in and enjoy! This spacious condo features a bright northwest exposure, offering stunning escarpment views from the large private balcony. Enjoy peaceful mornings with no noise from the 407 to disturb your coffee. Inside, you'll appreciate the convenience of in-suite laundry, underground parking, and a dedicated storage locker. The building boasts premium amenities, including a party room with kitchenette, library, fitness centre, hobby/workshop room, car wash, and a communal BBQ area with seating. Outdoor EV charging stations are also available. Situated just off Brant Street and Highway 407, this prime location offers easy access to shopping, dining, parks, and transit—ideal for commuters, downsizers, and anyone seeking a convenient, comfortable lifestyle. Come see it for yourself—this one won’t disappoint! (id:60626)
RE/MAX Escarpment Realty Inc.
306 1120 E Georgia Street
Vancouver, British Columbia
Introducing a new 605 square ft 1 bed + flex with a large 225 square ft balcony at Assembly, Strathcona´s top design centric building. Nestled away from busy roads, this sunlit south-facing retreat features a sleek design, abundant kitchen storage, and a versatile living area. The flex space is perfect for a home office or extra storage. Enjoy the comfort of air conditioning and excellent amenities, including an outdoor courtyard, children´s play area, and fitness center. Plus, it comes with 1 EV-ready parking and 2 storage lockers. Perfectly located just minutes from the future St. Paul´s Hospital, this home offers vibrant city living with exceptional long-term value. Open house Sat Aug 16 12-2 & Sun Aug 17 12-2 (id:60626)
Selmak Realty Limited
235 Waters Lane
Saskatoon, Saskatchewan
One of a KIND!!! Not every day does this opportunity come up! BEST location in Willowgrove!! Quiet crescent just steps from park and walking paths, easy walk to the Willowgrove Elementary School and all the amenities that University heights has to offer! Custom built 5 bedrooms & 3 baths home with attention payed to details. This Raised BUNGALOW is bright and open and has been kept in immaculate condition. South facing living room which is open to the dining area complete with impressive vaulted ceilings. Gorgeous chef's kitchen with quartz counter tops and modern back splash. Plenty of rich maple cabinets with island and a handy walk-in pantry. Main floor laundry located next to garage entrance. Master bedroom has bulk head with pot lights, walkin closet and custom glass shower. State of the art Boiler heat through a forced air system. IN-FLOOR HEAT in the basement and Garage!! Basement offers 9 foot ceilings and large windows. The family room comes with a beautiful gas fireplace and gorgeous built-in cabinets in the games room that could be used as bar area complete with surround sound. There are Two more bedrooms and a full bathroom PLUS and over sized storage room. Added features are newer hardwoods on the main floor, triple pane windows, central vacuum, central air. Professionally landscaped with a maintenance free composite deck off the dining room. There is also a brick patio, shed and underground sprinklers front and back. Book your showing today! Presentation of offers August 25 at 7pm... As per the Seller’s direction, all offers will be presented on 2025-08-25 at 7:00 PM (id:60626)
RE/MAX Saskatoon
883 Kensington Drive
Peterborough, Ontario
This beautifully maintained 3+1 bedroom, 2 bathroom bungalow is ideally situated within walking distance to Peterborough Regional Health Centre, Westmount Public School, and St. Teresa Catholic Elementary School. The main floor features a spacious family room with a cozy natural gas fireplace, an open-concept living and dining area, and a modern kitchen with ample counter and cabinet space. The primary bedroom is generously sized, while the additional main-level bedrooms provide comfortable spaces for family or guests. The lower level offers a fourth bedroom, recreation space, and storage, providing flexible living options. Outside, the brick and stone exterior adds timeless curb appeal, enhanced by mature shrubs and landscaping for privacy and charm. A single-car garage and paved driveway provide convenient parking, while the backyard is perfect for gardening, outdoor entertaining, or family activities. This home effortlessly combines functionality, comfort, and character, ready to welcome its next owners. (id:60626)
RE/MAX Hallmark Eastern Realty
30 Pier Street
Scugog, Ontario
This beautifully updated 1.5-storey home offers 3 spacious bedrooms, 2 full baths, and laminate flooring throughout. The bright, open layout is perfect for everyday living, with an upgraded kitchen and modern finishes throughout. Situated on a large lot with a massive detached garage ideal for a workshop, storage, or additional parking. Just a 1-minute walk to Lake Scugog, offering year-round access to boating, fishing, and outdoor recreation. A fantastic opportunity for families, retirees, or investors! Extras: Flooring (2022), Kitchen (2022), Shingles (2022), Enclosed Porch (2022), Paved Driveway (2022), Fence (2022), Pot Lights (2023), Bathrooms (2025), Paint (2025) (id:60626)
Keller Williams Energy Real Estate
127 School Street
Alma, New Brunswick
*** INCREDIBLE VIEWS OF THE BAY OF FUNDY // 4 BEDROOMS and 3.5 BATHROOMS // OVER 1.5 ACRE LOT // MINUTES FROM HIKING & SNOWMOBILE TRAILS***Welcome to 127 School St. in Alma NB! >>>>This log chalet-style home BUILT IN 2018 offers breathtaking views of one of the 7 NATURAL WONDERS of NORTH AMERICA the BAY OF FUNDY. It provides a warm, inviting atmosphere with natural surroundings and privacy, yet close to everything Alma has to offer.>>>>Inside, the home features a main-floor bedroom, main floor laundry, hardwood floors and two 12-light antler chandeliers (2022) in the great room. The updated kitchen (2024) showcases QUARTZ/GRANITE COUNTERTOPS and high-end STAINLESS APPLIANCES (20222025), creating a bright, modern space. A MINI-SPLIT HEAT PUMP ensures year-round comfort, while the WALKOUT BASEMENT adds flexibility.>>>>The property includes: a WHOLE-HOME KOHLER PROPANE GENERATOR, a UV water system, a Level 2 EV charger (2024) and much more. Outdoor living features 3 patios/decks (one with glass panels), manicured perennials and areas to enjoy the views. Also included are an insulated oversized 2-car garage with half bath, storage shed and updated exterior lighting (2022).>>>>Located just 1.5 km from Fundy National Park, about 1 km from the BEACH and restaurants and steps from SNOWMOBILE AND OFF-ROAD TRAILS; this property offers the perfect blend of comfort, convenience and natural beauty!>>>>Book your private showing today and see all this ALMA GEM has to offer! (id:60626)
Creativ Realty
180 Waterloo Avenue
Guelph, Ontario
Discover an incredible opportunity at 180 Waterloo Avenue, Guelph! This .29-acre lot, situated near downtown, offers exceptional potential for redevelopment. With a generous 63.77-foot frontage and flexible CC-3 zoning, the possibilities are vast. Permitted uses include a convenience store, take out restaurant, daycare centre, office, live work unit, mixed use building, service establishment and food vehicle. The existing small structure has been substantially renovated but awaits completion, offering a charming foundation for a small office. Seize this chance to create your vision in a prime location with endless opportunities! (id:60626)
Royal LePage Royal City Realty
40 Donald Stewart Road
Brampton, Ontario
Welcome to 40 Donald Stewart Rd-- A Stunning Freehold Townhome in Northwest Brampton!Discover this beautifully maintained 2-storey freehold townhome offering 3+1 bedrooms and 4 bathrooms, located in a newly developed, family-friendly community. This home combines comfort, style, and functionality, perfect for families or investors.Spacious Layout: 3 bright and well-sized bedrooms upstairs + a legally finished basement with a full kitchen, bathroom, and one bedroom ideal for extended family or rental income.Main Floor Convenience: Includes a full bathroom and a cozy family room with a fireplace, perfect for gatherings and relaxation.Modern Kitchen: Features a center island, breakfast area, and walkout to the backyard ideal for everyday living and entertaining.Primary Retreat: A large primary bedroom with a4-piece ensuite and walk-in closet. Bright and Airy: Hardwood floors throughout and large windows fill the home with natural light no carpet, making it low-maintenance and allergy-friendly. Finished Basement: Professionally completed with separate entrance potential, full kitchen, bathroom, and a spacious bedroom offering privacy and versatility. Prime Location: Minutes to Mount Pleasant GO Station, top-rated schools, scenic parks, shopping, and more! Whether you're a growing family or an investor, this home checks all the boxes comfort, convenience, and value. (id:60626)
Intercity Realty Inc.
125 Gary Avenue
Hamilton, Ontario
Very well maintained spacious 1 1/2 storey home just a short walk to McMaster University and Hospital. Main floor features living/dining room with hardwood floor, kitchen with plenty of cupboards, bedroom with hardwood floor and a 4 piece bath. Upstairs offers 2 large bedrooms. The lower level offers a family room, 2 additional bedrooms, laundry room and a 3 piece bath. A great home for the growing family or for the investor! Close to all amenities including a parkette just across the street. Easy highway access, churches, schools, restaurants, shopping all nearby. Don't miss this excellent opportunity! (id:60626)
Right At Home Realty
180 Waterloo Avenue
Guelph, Ontario
Discover an incredible opportunity at 180 Waterloo Avenue, Guelph! This .29-acre lot, situated near downtown, offers exceptional potential for redevelopment. With a generous 63.77-foot frontage and flexible CC-3 zoning, the possibilities are vast. Permitted uses include a convenience store, take out restaurant, daycare centre, office, live work unit, mixed use building, service establishment and food vehicle. The existing small structure has been substantially renovated but awaits completion, offering a charming foundation for a small office. Seize this chance to create your vision in a prime location with endless opportunities! (id:60626)
Royal LePage Royal City Realty
258 Prasad Manor
Saskatoon, Saskatchewan
Fall in love with this better-than-new gem at 258 Prasad Manor, tucked into a vibrant crescent in the Brighton community. Perfectly connected to walking paths, the pond, and the splash park, this is where your family’s story begins. The architectural exterior sets the tone with its clean modern lines, warm tones, and a triple driveway for ultimate convenience. Built by Pure Homes, this thoughtfully designed 2,019 sq. ft. home offers 3 bedrooms, 3 bathrooms, a bonus room, and a completed backyard. Step inside and you’re greeted by a spacious foyer, while the family enjoys the functionality of the mudroom complete with built-ins and a walk-through pantry. The main floor is bathed in natural light with oversized windows and a large patio door, all set against seamless luxury vinyl plank flooring. A cozy Dimplex fireplace with a natural wood mantle anchors the living room, while the kitchen takes center stage with its ceiling-height cabinetry, quartz countertops and modern hardware. High-end, Wi-Fi-enabled appliances make this space as functional as it is beautiful. From casual dinners to lively gatherings, the dining area flows effortlessly outdoors to a cedar deck with a privacy wall, built-in stair lighting, and room to entertain. Beyond, you’ll find a hexagon patio, lush grass, and the sweetest playhouse complete with a Dutch door. The yard is finished with underground sprinklers, rainbow rock pathways, vinyl fencing, and bonus under-deck storage. Upstairs, retreat to your light-filled primary suite featuring a spacious walk-in closet and a spa-like ensuite. Two additional bedrooms, a four-piece bathroom, convenient laundry and a bonus room with wood beams round out the second level. The lower level is ready for your Pinterest-worthy touch, with 9' ceilings and bright windows. Comfort is guaranteed year-round with central air, HRV, high-efficiency furnace, and a 50-gallon water heater. Call your Realtor to view this home today! (id:60626)
Boyes Group Realty Inc.
1048 Wright Drive
Midland, Ontario
Discover the Aurora Model A Stylish End Unit Townhouse with Walkout Basement. This stunning end unit townhouse offers 1,645 square feet of beautifully designed living space above ground, featuring a walkout basement for added versatility. The open-concept main floor is enhanced by 9-foot ceilings and abundant natural light, creating a bright and airy atmosphere throughout. The upgraded kitchen is a true showpiece, complete with a large island, generous pantry storage, and sleek quartz countertops. Ideal for both everyday living and entertaining. Upstairs, you'll find three spacious bedrooms, including a primary suite with a full ensuite bathroom, plus a second full bathroom and a convenient powder room on the main floor. The second-floor laundry adds everyday practicality and comfort. Located just minutes from Little Lake, Little Lake Park, shopping, schools, restaurants, and more, this home combines modern style with exceptional convenience. (id:60626)
Royal Canadian Realty Brokers Inc
533 Morand Street
Windsor, Ontario
Prepare to be impressed! This beautifully updated 3 level backsplit is nestled in the heart of South Windsor on a spectacular 214 ft deep private lot, w/ 5 bdrms & 3 bthrms. Lovingly cared for & extensively renovated in 2025, this home provides modern style, a spacious layout, & true move-in condition. The stunning new kitchen offers gleaming white cabinetry, center island, quartz countertops & s.s appliances. Gorgeous engineered hardwood floors throughout the main level, including all 3 bedrooms. Primary bdrm features a luxurious 4 pc en-suite w/quartz counters. Fully finished lower level provides excellent in-law suite potential, w/ 2 additional bdrms, 4-piece bth, roughed-in kitchen, large family room, laundry & ample storage. The bright & inviting family room features vaulted ceilings, luxury vinyl floors, gas fireplace & patio doors leading to your private backyard retreat. Set in a mature neighborhood, this truly special home blends quality, space and style on a massive lot! (id:60626)
Century 21 Local Home Team Realty Inc.
110 Huntingford Trail
Woodstock, Ontario
Welcome To This Beautifully Maintained 4-Bedroom End Unit Townhome, Designed To Feel More Like A Detached Home With Its Expensive Layout And Private Feel. Situated On A Quiet Street With no Sidewalk In Front, This Property Offers Both Convenience And A Touch Of Privacy. Step Inside To Discover A Bright, Open Concept Main Floor Featuring A Generous Living Space, Perfect For Entertaining And Everyday Comfort. The Gleaming Natural Hardwood Flooring Creates A Warm, Inviting Atmosphere, Complimented By Freshly Painted Walls Throughout. The Spacious Design Seamlessly Flows Into The Kitchen, Making It Ideal For Family Gatherings Or Hosting Guests. Upstairs, You'll Find Four Generously Sized Bedrooms With Plush Carpeting, Providing A Cozy Retreat For Everyone In The Family. The Master Suite Is A True Standout, Offering Plenty Of Space And Natural Light. With A Full Brick And Stone Exterior, This Home Combines Durable Construction With Timeless Mind And Long-Term Value. The Driveway Has Just Been Freshly Sealed, Adding To The Home's Overall Appeal. The Unfinished Basement Offers Endless Possibilities To Customize The Space To Suit Your Needs-Whether As A Rec Room, Home Office, Gym, Or Extra Storage. Located In A Desirable Neighborhood, This Home Is Just SHort Walk From A Future Elementary School And Public Transit, With Shopping, Dining, And Everyday Essentials Nearby. Whether You're A Growing Family, First-Time Buyer, Or Investor, This Move-In Ready Home Offers Both Comfort And Exceptional Potential. *Please note that some of the images have been digitally staged for illustrative purposes* (id:60626)
Century 21 Royaltors Realty Inc.
46 Cambridge Avenue
Orangeville, Ontario
Welcome to this charming four-level home located in one of Orangeville's most family-friendly neighborhoods known as "Browns Farm". It's an excellent choice for first-time buyers or a growing family. The main floor features a cozy family room with a wood-burning fireplace and a walk-out to a fully fenced, spacious yard. On the second level, you'll find a bright living room and dining room combination with a large bay window that floods the space with light, and a kitchen that overlooks the family room. The upper floor offers three generously sized bedrooms. The basement rec room is a blank canvas, ready for your creative touch. You'll love the convenience of being within walking distance to schools, parks, Alder Street Rec Center, and West End shopping. Don't miss this fantastic opportunity! See 'More Photos' for video! (id:60626)
Royal LePage Rcr Realty
49 Harmony Way
Thorold, Ontario
To be built - spacious 1668 sq ft new two-storey interior unit freehold townhome in the Rolling Meadows master planned community. Features 9 main floor ceiling, 3 bedrooms, 2.5 bath and 2nd floor laundry. Kitchen features 37 tall upper cabinets, soft close cabinet doors and drawers, crown moulding, valence trim, island, walk-in pantry, stainless steel chimney hood and 4 pot lights. Smooth drywalled ceiling throughout, 12x24 ceramic tile flooring, 6 wide plank engineered hardwood flooring in the main floor hall/kitchen/great room. Spacious primary bedroom with large walk-in closet and ensuite with double sinks and 5 acrylic shower. Unfinished basement with plenty of room for future rec-room, den & bathroom. Includes 3 piece rough-in for future basement bathroom, one 47x36 egress basement window, Carrier central air, tankless water heater, Ecobee programmable thermostat, automatic garage door opener, 10x10 pressure treated wood covered rear deck, front landscaping package and an interlocking brick driveway. Only a short drive from all amenities including copious restaurants, shopping, golf, night life, vineyards, Niagara on the Lake & one of the 7 wonders of the world - Niagara Falls. Full Tarion warranty. 12 month closing. Listing price is based on builder pre-construction pricing. Limited time offer - $5000.00 Leons voucher included with sale. As low as 2.99% mortgage financing is available. See sales representative for full details. Buy now and get to pick your interior finishes! Built by national award winning builder Rinaldi Homes. (id:60626)
Royal LePage NRC Realty
51 Harmony Way
Thorold, Ontario
To be built - spacious 1668 sq ft new two-storey interior unit freehold townhome in the Rolling Meadows master planned community. Features 9 main floor ceiling, 3 bedrooms, 2.5 bath and 2nd floor laundry. Kitchen features 37 tall upper cabinets, soft close cabinet doors and drawers, crown moulding, valence trim, island, walk-in pantry, stainless steel chimney hood and 4 pot lights. Smooth drywalled ceiling throughout, 12x24 ceramic tile flooring, 6 wide plank engineered hardwood flooring in the main floor hall/kitchen/great room. Spacious primary bedroom with large walk-in closet and ensuite with double sinks and 5 acrylic shower. Unfinished basement with plenty of room for future rec-room, den & bathroom. Includes 3 piece rough-in for future basement bathroom, one 47x36 egress basement window, Carrier central air, tankless water heater, Ecobee programmable thermostat, automatic garage door opener, 10x10 pressure treated wood covered rear deck, front landscaping package and an interlocking brick driveway. Only a short drive from all amenities including copious restaurants, shopping, golf, night life, vineyards, Niagara on the Lake & one of the 7 wonders of the world - Niagara Falls. Full Tarion warranty. 12 month closing. Listing price is based on builder pre-construction pricing. Limited time offer - $5000.00 Leons voucher included with sale. As low as 2.99% mortgage financing is available. See sales representative for full details. Buy now and get to pick your interior finishes! Built by national award winning builder Rinaldi Homes. (id:60626)
Royal LePage NRC Realty
621 Clearbrook Drive
Ottawa, Ontario
Welcome to 621 Clearbrook Drive. Move-In Ready!!! Well maintained 3 bed/3.5 bath single home in the Heart of Barrhaven. Features with attached Garage, interlock driveway, 3/4 fenced backyard and steps to schools and all amenities Barrhaven has offered. Open concept main level with hardwood floor through out the house, spotlights and family room overlooking to the eat-in kitchen, suitable for entertainment guess while serving. Beautiful backsplash in the kitchen with SS appliances. Patio doors leading to the beautiful deck with build-in water system ready for your future hot tub is perfect for Entertaining. Beautiful hardwood staircase leading you to the upper level where a large master bedroom with spacious walk-in closet with 4pc ensuite. 2 generously sized bedroom with a full 4pc bath. Lower level with almost finished basement adding a spacious space for your rec room, a full bath with shower and laundry room with a large storage. (id:60626)
Coldwell Banker Sarazen Realty
2 Green Gable Place
Woodstock, Ontario
Some homes don’t just check boxes. They change how you feel the moment you step inside. This thoughtfully designed bungalow in Woodstock’s Sally Creek community is one of those rare homes that offers a warm, peaceful lifestyle that feels like a fresh start. Set on a quiet cul-de-sac with postcard views of the Thames Valley, it welcomes you with a bright, open-concept main floor where large windows flood the space with natural light. Sliding doors lead to an elevated deck with beautiful views, perfect for morning coffee, evening wine, or relaxed weekend visits with friends. The kitchen features quartz countertops and a clean, modern layout that flows naturally into the dining and living areas. The primary bedroom is spacious and inviting, with his and her closets and a five-piece ensuite that brings spa-like comfort to everyday life. A second room on the main floor is currently used as a den or home office but could easily be converted into an additional bedroom. A two-piece bath, laundry, and inside entry to the double garage make daily living convenient. The major bonus is the upper-level retreat, offering a full bedroom, walk-in closet, and ensuite bathroom. It’s ideal for guests, a creative studio, or a quiet private space. The walkout basement is full of potential with a roughed-in bathroom, plenty of storage, and a sunroom with hot tub. Whether you dream of a gym, rec room, or multigenerational space, the layout is ready for you. Outside, a covered patio invites you to unwind while enjoying the backyard. Life in Sally Creek offers more than just a home. Residents enjoy quiet streets, walking trails, and friendly neighbours. The clubhouse includes a gym, library, games room, and event space. With low-maintenance living and quick access to groceries, healthcare, and HWY 401, this is where comfort meets connection. (id:60626)
Century 21 Heritage House Ltd.
59 8430 Nottman Street
Mission, British Columbia
Step into refined living with this exquisite townhome featuring 3 bedrooms, 2.5 bathrooms, meticulously crafted for modern comfort. The kitchen boasts lavish countertops, expansive islands, and sleek modern cabinets. Enjoy seamless flow between the dining and living areas, perfect for family gatherings. With abundant natural light, charming wooden laminate flooring, and lofty ceilings, the main level feels spacious and inviting. Retreat to the generously sized bedrooms for serene relaxation. Nestled in a vibrant neighborhood with easy access to amenities, schools, and parks. Don't miss out on this exceptional opportunity! Schedule your viewing today. OPEN HOUSE at Unit 31 Sunday, Aug 24 from 1PM to 3PM. (id:60626)
Royal LePage Global Force Realty
Exp Realty
30 Acre Oasis Rm Star City
Star City Rm No. 428, Saskatchewan
Here we have a property that will make you never want to leave, this property can be your own private paradise away from the craziness of this modern world. Imagine the memories your family will make living on your own stunning private 30 acre oasis that includes a 3650 sf one level home with 5 bed/3 bath. Attached to the house is a 14x28 indoor heated pool with hot tub and sauna all kept in mint condition. Tons of additional space in the home to spread out with a nice sized living room off the kitchen and a great room on the back end that can be used as a gym or for game time. The property has 2 detached 2 car insulated garages and a massive 50x52 metal hanger/storage building. There are multiple trails through the bush with abounding wildlife. A former airstrip on the property that can be used as such or repurposed for pasture or whatever you desire. Opportunity abounds on this property, if you are looking for something other then a personal residence, all kinds of opportunity abounds, could be used for a spa facility, retreat location, etc... Make sure to check out the video and contact your favorite agent for a showing, (id:60626)
RE/MAX Blue Chip Realty - Melfort
2 Wood Duck Way
Osoyoos, British Columbia
Summer Sale Price – Now $699,900! Welcome to Meadowlark Phase II, where modern living meets everyday convenience in this spacious two-storey home offering 2,349 sq ft of beautifully designed living space. Priced to sell for summer, this 4-bedroom, 3-bathroom home is perfectly located in the heart of Osoyoos—just a short walk to vibrant downtown shops, restaurants, and amenities. Inside, you'll be impressed by the open-concept main floor, ideal for entertaining and family life, along with a large main-floor laundry room that adds convenience to your daily routine. Upstairs, the home features three oversized bedrooms and a generous master suite complete with a private en-suite bathroom. All bedrooms offer plenty of space for relaxation or creativity. Additional features include a secure single-car garage, and a 10-Year New Home Warranty. Combining serene living with urban accessibility, this is the perfect home for those seeking space, style, and unbeatable value (id:60626)
RE/MAX Realty Solutions
204 Diamond Way
Vernon, British Columbia
Premium 0.23-acre lot with stunning views! Located in the Commonage neighborhood of Predator Ridge and ready to build, with utilities available at the lot line. Predator Ridge is known for its peaceful atmosphere and world-renowned golf courses. Residents can enjoy amenities like a well-equipped fitness center, an indoor pool, hiking trails, tennis & pickleball courts, and yoga platforms! Additionally, there's tailored events and a thriving year-round community! Conveniently located near Vernon, allowing residents to enjoy a tranquil lifestyle while also having access to urban amenities. Don't miss this incredible opportunity to build your dream home! (id:60626)
Royal LePage Kelowna Paquette Realty
15 Gowdy Avenue
Guelph, Ontario
Charming 3 Bedroom, 2 Bathroom Home in a Quiet Family Neighbourhood. 15 Gowdy is an inviting 1.5-storey home located in a peaceful, family-friendly neighbourhood in Guelph. Step onto the cute front porch, the perfect spot to enjoy your morning coffee or watch the world go by. Offering 3 bedrooms, 2 bathrooms, and a thoughtfully designed layout, this home delivers comfort, convenience, and a beautifully landscaped outdoor space perfect for entertaining.The main floor features a spacious bedroom with a large closet, along with a newer 4-piece bathroom for added convenience. The bright, functional kitchen offers ample cupboard and counter space, along with an eating area perfect for casual family meals.. Upstairs, you'll find two nicely sized bedrooms, ideal for children, guests, or a home office.The fully finished basement includes a warm and welcoming recreation room with a gas fireplace perfect for movie nights or relaxing with family and friends. Step outside to the lovely deck and enjoy the large, fully fenced backyard thats been beautifully landscaped. Whether you're hosting summer barbecues or enjoying a quiet morning coffee, this backyard is a true retreat. Walking distance to parks and schools. Close to downtown Guelph for shopping, dining, and entertainment, and minutes to the Hanlon Parkway for easy commuting. (id:60626)
M1 Real Estate Brokerage Ltd
202 333 St. David's Avenue
North Vancouver, British Columbia
Welcome to Innova, a thoughtfully designed and a newly built concrete development within walking distance of North Vancouver's top restaurants, shopping, multiple parks, the harbour, mountains, and other outdoor destinations. This 1 bedroom home is facing the quiet side and features a large kitchen, a den and a bright living space. The building amenities include Rooftop Terrace, Indoor Resident Lounge and features 2 daycares. This is truly a unique invitation for home ownership in one of North Vancouver's best buildings. Open house: Saturday August 23rd 2-4pm and Sunday August 24th 12-4pm. (id:60626)
Oakwyn Realty Ltd.
23 Conder Drive
Oro-Medonte, Ontario
Welcome to 23 Conder Drive where country charm meets everyday convenience! Nestled on a beautifully treed 106 x 282 ft lot, this feel-good family home is full of character and offers the peace and privacy of rural living while being just minutes to Orillia and Coldwater. Barrie is also very accessible via the 400 extension. Step inside and enjoy the inviting warmth of the all-season sunroom the perfect place to curl up with a book or enjoy your morning coffee. The updated kitchen adds modern flair, while the cozy finished basement with a woodstove and separate entrance offers flexible space for entertaining, relaxing, or even a potential 4th bedroom or potential in-law suite. With 3 spacious bedrooms, an attached garage, and shingles replaced in 2023, this charming home offers the perfect balance of comfort, function, and tranquility. A must-see! (id:60626)
Century 21 B.j. Roth Realty Ltd. Brokerage
96 Wilkins Crescent
Clarington, Ontario
NOW IS THE TIME TO BUY! Whether you are a first-time buyer, down-sizer, or growing family, this home is ready for your personal touch. Welcome to this versatile 3-bedroom, 3-bath townhome, perfectly situated in one of Courtice's most family-friendly neighborhoods. Enjoy the convenience of walking to nearby schools, parks, shopping, and the community center. Plus, with Highways 418 & 401 just seconds away, commuting is effortless. A mere 12 minute drive to The Oshawa Go Station makes this property a true commuters dream. This townhome offers a bright and spacious interior, with an open concept main floor layout. Step out to private backyard with inviting deck and gardens! Living space extended with finished basement, perfect as a rec room or teenage retreat. Join us for a public open house Saturday Aug. 23 and Sunday Aug. 24, 2:00 - 4:00 pm. This one won't last long! (id:60626)
Royal Heritage Realty Ltd.
22684 Thames Road
Southwest Middlesex, Ontario
Welcome to 22864 Thames Rd in Appin ON. This Stunning Historical Home has carried over all the charm from its original design with a lot of add-ons for modern living. Inside the home is 3 Bedrooms and 3 Bathrooms (2 full). Open Concept Kitchen-Dining-Living with a Bonus Room Parlour. Hand crafter solid oak staircase and beautiful stained glass windows. Enjoy cozy diners with the gas fireplace and if you need to get away there are two large shops for hobby enthusiasts. To the right of the home is a 35x35 metal roof double car detached shop with radiant natural gas heating and electric A/C for hours of comfort. 100amp panel with 8000 lbs capacity hoist, air compressor, built in shelving, flat screen TV, led lighting, extension cord hose reel, compressor hose reel, hot water tank for sink, secondary electric heater and beautifully poured concrete floors. Attached to this shop is a smaller single door 9x23ft garage with hydro and concrete floor. The entire property is is equipped with over 10 surveillance cameras and sensors for security.The yard is fully fenced. On the other side of the home is another 15x35 shingled roof single car garage with 40 amp panel, hydro, electric fan and heater, insulated, built in cabinets, built in vice and flat screen tv. Enjoy sitting on your wrap around porch with hanging swing. Septic will be pumped prior to closing. Fibre Optics has been brought to the house - Currently Explornet has no issues. Natural Gas out back for BBQ, Generac generator with its own 100 amp panel, Horizontal furnace with humidifier, new sump pump 1 yr. Water heater and water softener both owned. well pump in basement. Roof was shingled 7yrs ago with 40 yr product. 110 plugs installed all around the exterior of the home. (id:60626)
Exp Realty
139 Huntford Green Ne
Calgary, Alberta
OPEN HOUSE. SATURDAY, AUGUST 23rd. 2pm-4pm. This stunning and updated three-level split is a rare find, blending modern style and functionality. It's perfectly designed for those who love to entertain or simply enjoy a comfortable, chic space. The main floor features an open-concept layout that flows effortlessly. The living area is bright and airy, with large windows that fill the space with natural light, complete with hardwood flooring throughout. The kitchen has been refreshed, showcasing professionally painted cabinets that provide a clean, modern look and are complemented by newer appliances. The fresh updates create a bright and functional space for family and entertaining. Upstairs, you'll find three spacious bedrooms and a 5-piece bathroom that has been beautifully renovated with contemporary finishes. The lower level offers an equally well designed living space, with a large rec room, 3-piece renovated bathroom, and home office. The lower-level windows fill the space with light making it just as bright and inviting as the upper levels and includes a crawl space providing excellent storage. Step outside to discover the private, sun-drenched South-facing backyard with a canopy of mature trees. It's fully fenced and a perfect oasis for summer barbecues, gardening, or simply relaxing in the sun. An added bonus is the fenced parking space located directly next to your double detached garage. This home offers more than just a beautiful living space—it provides unparalleled convenience with great access to city transit, for a quick commute to the city core. The community is packed with many amenities, including parks, shopping centers, and restaurants, all just a short walk or drive away. (id:60626)
Century 21 Bravo Realty
5736 Leonard Avenue
Niagara Falls, Ontario
Welcome to a stunning all brick Single family detached home located in the heart of Niagara Falls with great rental income potential. Fully renovated with 75k+ spent on recent upgrades throughout this gem of a property. Upgrades include new paint throughout the main and 2ndfloor, new 24" x 24" tile flooring throughout the main floor hallway/kitchen, new kitchen cabinets with new counter-top, new kitchen sink/range hood, new 3-piece bathroom on the 2nd floor,3-piece bathroom on the main floor that is only 1 year old, new tank-less water heater. Fully finished 2-Bdrm basement that is only 1year old and has been freshly painted, with a separate entrance from the back end of the garage. Huge attic storage space with a stair entrance from within a room on the 2nd floor. Huge backyard with a large deck & a storage shed plus a beautiful large front porch. Roof shingles were replaced 4 years ago. This property is in a prime location, minutes away from The Horseshoe Falls as well as all major amenities. Amazing rental Income potential, Perfect For investors and1st time buyers. The 2-Bdrm basement is currently rented at$1400/month. This home is Turn Key Ready! An Absolutely Must visit property!!! (id:60626)
Century 21 Empire Realty Inc
1813 Northfield Rd
Nanaimo, British Columbia
Looking for a great family home? A place to have a home business. Secondary suite? Maybe thinking about a future investment with R5 Zoning. Then you have found it !Take a look at this remodelled character home with lots of parking ,workshop, storage sheds. Look at the new heat pump(cool for summer days, warm for the winter) vinyl windows, gas fireplace, updated kitchen, bathroom, and ensuite. You will love the bay window in the dining room overlooking the 21x23 deck just perfect for those summer barbeques .Covered 13x13 patio in rear yard is perfect way to relax. Natural wood doors add to the character. Downstairs features a one bedroom suite that is a perfect mortgage helper if desired. Property also has 2 sheds that make ideal storage.(you never have enough).Bring your RV and other vehicles as the paved parking is ideal. Home is centrally located and close to Beban Park and all its recreation activities, ferries, shopping centres and schools. Now is the time to make your move! Look at it today! For more information please call Clem Remillard at Royal Lepage Nanaimo Realty 250-616-6759 (id:60626)
Royal LePage Nanaimo Realty (Nanishwyn)
3560 Cambrian Road
Ottawa, Ontario
Welcome to 3560 Cambrian Road, a beautifully maintained Mattamy Baycliffe model located in the heart of Barrhaven. This 3-bed, 4-bath home offers a stylish blend of comfort and modern updates throughout.The main floor features a bright, open-concept layout with a spacious living and dining area centered around a cozy natural gas fireplace. The chef-inspired kitchen showcases rich wood cabinetry, quartz countertops, stainless steel appliances, and a functional island, making it the perfect space for cooking and entertaining. Upstairs, youll find three generous bedrooms including a primary suite complete with a walk-in closet and private ensuite. Two additional bedrooms share a sleek, updated full bathroom (2016), laminate flooring and with one bedroom enjoying picturesque views of the nearby pond. The fully finished lower level extends your living space with a large recreation room, fully updated laundry room and washer+dryer (2023), and plenty of storage. Outdoors, enjoy a fully fenced backyard with a spacious deck and storage shed, perfect for summer gatherings. The widened interlock driveway provides parking for two vehicles.Move-in ready and ideally located close to schools, parks, shopping, and transit, this home offers the perfect balance of style, function, and convenience. (id:60626)
Avenue North Realty Inc.
641 Deauville Court
Oshawa, Ontario
Stunning Move-In Ready Home Perfect For First-Time Buyers, Retirement Or Downsizers! Nestled On A Quiet Cul-De-Sac Court Minutes From Harmony Creek Trail And All Amenities. Conveniently Located Beside Public Transit And On A School Bus Route, This Home Offers Both Comfort And Accessibility. Step Inside To A Spacious Open-Concept Main Floor With Pot Lights, Laminate Flooring, And A Large Front Closet With Glass Sliding Doors. The Newly Renovated Kitchen (2024) Overlooks The Yard And Features A Ceramic Backsplash, Custom Sink, Wine Rack, And Built-In Appliances. Bathrooms Include A 3-Piece With Walk-In Glass Shower (2022) And A Main Bath With Vanity, Flooring, And Porcelain Tub Surround (2024). The Bright Lower Level Offers Above-Grade Windows, Storage, Full 3-Piece Washroom, And Laundry/Furnace Room With Newer Washer. Featuring 3 Bedrooms, Fresh Paint, Updated Trim & Doors (2024), And A Furnace (2021). Outside Enjoy A Fully Fenced Yard With A 13X10 Shed And Parking For 5 Vehicles. A Beautifully Renovated Home In A Sought-After Location! (id:60626)
RE/MAX Realty Services Inc.
17524 55 Av Nw
Edmonton, Alberta
This is the one you’ve been waiting for! Located in the highly desirable Gariepy neighborhood, just steps from the river valley, this immaculately maintained home sits on a beautifully landscaped nearly 10,000 sq ft lot. Step inside and be welcomed by mosaic tile floors, soaring cedar ceilings, warm oak railings, and gleaming hardwood and beautiful French doors. The upgraded kitchen features rich dark cabinetry, granite countertops, a large peninsula, and upgraded appliances including a gas stove—perfect for the family chef! Enjoy the sunny 3 tiered deck and pristine back yard with mature apple trees and garden boxes. The main floor offers a sunken family room, formal living/dining with gas fireplaces, a bedroom, laundry, and a half bath. Upstairs boasts a loft, two spacious bedrooms, 3pc bath, and a serene primary suite with walk-in closet and updated ensuite shower. The finished basement includes a large rec room, gas fireplace, 3pc bath, and ample storage. This is a rare find in a quiet cul-de-sac! (id:60626)
Real Broker
423 George Street
Dunnville, Ontario
Beautifully presented, Exquisitely updated 3 bedroom Bungalow on Irreplaceable 86.28’ x 264’ lot with detached garage and 2nd detached garage with woodstove & workshop. Great curb appeal with vinyl sided & complimenting brick exterior, concrete driveway, side drive / access to rear yard for trailer/boat/RV parking, tasteful landscaping, & entertainers dream backyard complete with custom deck, pool, & hot tub. The masterfully designed interior features a open concept layout highlighted by gourmet eat in kitchen with dark & rich cabinetry, island, S/S appliances, & tile backsplash, formal dining area, oversized living room with hardwood floors throughout, 3 spacious bedrooms, 4 pc bathroom, & welcoming back foyer. The finished lower level allows for perfect inlaw suite or 2 family home & includes large rec room with gas fireplace, bar area, & ample storage. Relaxing commute to Hamilton, Niagara, QEW, & GTA. Conveniently located close to shopping, restaurants, downtown core, parks, schools, boat ramp, & Grand River. Ideal for those starting out, the growing family, or those looking to retire in style! The feeling of country with the convenience of town living. Rarely do properties such as this come available. Don’t miss out on your Opportunity to Experience that Dunnville Country Living! (id:60626)
RE/MAX Escarpment Realty Inc.
2805 Mangin Crescent
Windsor, Ontario
DON'T MISS OUT ON THIS CUSTOM-BUILT SOLID BRICK RANCH (ORIGINAL OWNER) LOCATED IN THE HEART OF SOUTH WINDSOR CLOSE TO TOP PRIMARY AND SECONDARY SCHOOLS AND CLOSE TO THE USA BORDER. THIS HOME FEATURES 3 BEDROOMS, 2.5 BATHROOMS WHICH INCLUDES AN ENSUITE. MAIN FLOOR LAUNDRY ROOM. OPEN CONCEPT EAT-IN KITCHEN OVERLOOKING FAMILY ROOM WITH GAS FIREPLACE. PATIO DOOR TO REAR CONCRETE DECK AND PATIO. HARDWOOD AND CERAMIC FLOORING THROUGHOUT MAIN FLOOR. PARTIALY FINISHED SPACIOUS BASEMENT WITH SECOND KITCHEN. 2 CAR GARAGE WITH GRADE ENTRANCE TO LOWER LEVEL. FENCED REAR YARD. (id:60626)
Royal LePage Binder Real Estate
2331 Tallus Ridge Drive Unit# 9
West Kelowna, British Columbia
Welcome to your dream home in beautiful West Kelowna! This stunning townhouse is perfectly situated right across the street from the renowned Shannon Lake Golf Course and the scenic Shannon Lake Regional Park trail system—an outdoor lover’s paradise! Enjoy peaceful morning walks, sunset strolls, or a quick round of golf just steps from your front door. Inside, this home offers a truly unique and spacious floor plan with four generously sized bedrooms all located upstairs—a rare find that makes it ideal for growing families or those needing extra space for a home office or guests. The main level is open and bright, featuring modern finishes, an inviting kitchen, and seamless flow for entertaining or relaxing. But the true showstopper? The stunning rooftop patio. This private oasis is perfect for summer BBQs, star gazing, or enjoying panoramic views of the surrounding hills and fairways. Centrally located and close to schools, shopping, wineries, and all the amenities West Kelowna has to offer, this home combines comfort, convenience, and lifestyle. Whether you’re looking to upsize, invest, or find the perfect family home, this one has it all. Don’t miss your opportunity to own in this sought-after location—schedule your private showing today! (id:60626)
Coldwell Banker Horizon Realty
57700 S Somerset Drive
Cluculz Lake, British Columbia
* PREC - Personal Real Estate Corporation. Live the Lake Life on Cluculz Lake! Less than an hour west of Prince George, this stunning newer lakefront home offers the ultimate in serene waterfront living. Wake up to breathtaking lake views from floor-to-ceiling windows and spend your days surrounded by nature, water, and tranquility. This 4-bedroom, 3-bathroom retreat boasts an open-concept main floor perfect for entertaining—seamlessly connecting the kitchen, dining, and living areas, all with panoramic views of the lake. Enjoy the large main-floor bdrm with a full bath, or retreat upstairs to the cozy loft-style family room and addit. bedroom with a 2-pc bath. The daylight bsmnt features 2 more bedrms, a 3-pc bath, rec room, and a flexible space ideal for guests, hobbies, or relaxation. Step outside to experience true lake life! (id:60626)
RE/MAX Core Realty
8060 Oakridge Drive
Severn, Ontario
Top 5 Reasons You Will Love This Home: 1) Nestled along the tranquil shores of the Green River, this rare granite shoreline property offers a peaceful retreat just moments from the quaint town of Washago, with its beautiful exposed granite and a structure grandfathered in close to the water 2) The lot features a shallow shelf teeming with marine life and deep water off the head wall perfect for diving, while the sparkling emerald green water provides an aquarium-like view of turtles, fish, and other wildlife 3) Inside, the inviting two bedroom layout includes a full eat-in kitchen, a bright living room with a walkout to the deck, and a cozy family room ideal for unwinding after a day on the water 4) Open water nearly year-round attracts trumpeter swans, beavers, bald eagles, and otters, while the west-facing lot provides breathtaking sunsets and endless opportunities to explore the Muskoka regions natural beauty 5) With close access to amenities and just 20 minutes from Orillia, this home offers serene waterfront living, town convenience, and unmatched recreational opportunities right at your doorstep. 1,300 fin.sq.ft. (id:60626)
Faris Team Real Estate Brokerage
1209 Chinook Gate Bay Sw
Airdrie, Alberta
Welcome to this wonderful 2-Storey over 2,200 sq.ft. developed home nestled in the highly desirable and family-oriented community of Chinook Gate, Airdrie. The front door opens to a wide foyer leading to a convenient home office/den and a formal dining room. From there you will see the spacious living room, bathed in natural light streaming through bright windows and imagine cozy evenings by the fireplace.The fully functional kitchen features lots of cabinets fitted with LED lighting, high-end stainless-steel appliances, including wall oven and microwave. For your master chef skills, a sizable pantry, and a large quartz island with a sink. The dining area also features a glass door to the large rear maintenance-free deck and of course, a great place to entertain, enjoy nature or have the kids run around. This level also has a 2pc powder room for you and your guest's convenience.The staircase to the upper-level welcomes you to a large Bonus/ Family room just for relaxation or an extra space for entertainment.. your choice. The owner's suite comes with its own 5-piece ensuite with a separate shower and a tub. This level also has 3 more good sized bedrooms and a full main bathroom and Laundry. The on-touched basement with side entry await your creativity and genius . The fully fenced and landscaped backyard also enhances the privacy and complements the enjoyment of this home. You will be close to schools, as well as transportation, shopping, and many other amenities. This well-priced home is one you will not want to miss. (id:60626)
Cir Realty
321 East 15th Street
Hamilton, Ontario
Excellent Central Mountain location South of Fennell Ave. Long term owner, immaculate one floor home, finished basement with bedroom and full bath, separate entrace to basement area. Large fenced lot, must be seen! Upgraded furnace and A/C 2020 Roof stripped and reshingled 2017 Include all light fixtures and all window coverings. (id:60626)
Royal LePage State Realty Inc.
336 - 26 Gibbs Road
Toronto, Ontario
Welcome to 26 Gibbs Road spacious, stylish living in the heart of Etobicoke! Discover over 1,000 sqft. of thoughtfully designed living space in this beautifully maintained unit, complete with a generous 90 sq ft private balcony - perfect for morning coffee or evening unwinding. Located minutes away from Hwy 427, Cloverdale Mall, Sherway Gardens, Pearson Airport and Kipling Subway Station, offering unbeatable convenience for commuters and lifestyle seekers. Walk to local parks, schools, cafes & grocery stores, leaving your car in the main level garage parking space. Take advantage of the free shuttle service to Kipling Subway Station, making your commutes a breeze. Recently refreshed with brand-new foyer tile and paint throughout, this unit is move-in ready and filled with natural light. The open-concept layout is perfect for both daily living and entertaining, including 2 walk-in closets and a 3-piece ensuite in the primary bedroom. Enjoy a wide range of luxury amenities, including: outdoor pool & sun terrace with BBQs, fully equipped gym & sauna, concierge service, pet spa & kids zone, co-working space, theatre room & chic party room. Perfect for families, working professionals & downsizers alike, this suite offers exceptional value in one of Etobicokes most desirable and connected communities. Don't miss your chance to call this resort-style residence home! (Photos with furniture are virtually staged.) (id:60626)
Nestlocal
18 - 455 Guelph Avenue
Cambridge, Ontario
This modern 3-bedroom townhouse is located in a sought-after Cambridge neighborhood. The home features an open-concept main floor with laminate flooring throughout the family and dining rooms, providing a seamless flow to the walkout deck. The kitchen is equipped with stainless steel appliances, granite countertops, and a ceramic floor, making it both stylish and functional. Upstairs, the primary bedroom includes a walk-in closet and a 4-piece ensuite, while the two additional bedrooms offer ample natural light and closet space. The home also includes a full walkout basement, offering great potential for additional living space. The attached garage and private driveway provide parking for two vehicles. Conveniently located near schools, parks, a library, and a recreation center. (id:60626)
RE/MAX Realty Services Inc.
18 North Shore Rd
Lake Cowichan, British Columbia
Welcome to 18 North Shore Road, a spacious and versatile home located right in the heart of beautiful Lake Cowichan. Offering over 3,000 square feet of living space across two levels, this property is just a short walk to local amenities including grocery stores, coffee shops, the Duck Pond swimming area, playgrounds, and everything else this vibrant lakeside community has to offer. The main level features comfortable one-level living with three generous bedrooms, two full bathrooms, a bright living room with dining area, and an additional family room just off the kitchen—perfect for relaxing or entertaining. You’ll also appreciate the convenience of main-floor laundry and direct access to the double garage. Downstairs, the full walk-out basement includes a large family room with a wet bar, a third bathroom, and an expansive unfinished area that’s ideal for a workshop, storage, or future development. The lower level opens directly to the backyard, creating great potential for an in-law suite or separate living space. The home is equipped with a wood furnace combined with an electric component, a ductless heat pump on the main floor, and a newer hot water heater, ensuring year-round comfort and efficiency. If you're looking for space, functionality, and the perfect location within walking distance to everything Lake Cowichan has to offer, 18 North Shore Road is a must-see. Come experience small-town living with all the modern conveniences right at your doorstep. (id:60626)
RE/MAX Generation (Lc)
474 Lanark Drive
Oshawa, Ontario
Ravine Lot! This rarely available property set on a picturesque large ravine lot, this beautifully maintained 3-bedroom, 3-bathroom home offers peaceful, nature-filled living just steps from Goodmark Creek and Dundee Park and its extensive walking trails. Enjoy a low-maintenance brick and vinyl exterior, a private driveway and a spacious attached garage. A large deck off the living room provides serene views of the private backyard with no neighbours behind your own personal retreat surrounded by trees and green space.The main floor features hardwood and laminate flooring throughout, a bright eat-in kitchen with classic oak cabinetry, and an open-concept L-shaped living and dining area with walk-out to a generous 10 x 20 deck overlooking the ravine. A convenient 2-piece powder room completes this level. Upstairs, you'll find three well-sized bedrooms with large closets, updated laminate flooring, and oversized windows that flood each room with natural light. A 4-piece bathroom offers everyday functionality and comfort. The finished basement adds even more value, featuring laminate flooring, a cozy fireplace, a dry bar, and a second 2-piece bathroom. Theres also a large laundry room with ample storage, plus a regularly maintained gas furnace and rented hot water heater. With vinyl windows throughout for added efficiency and a central air conditioning system, this home is as practical as it is charming. Located in a family-friendly neighbourhood close to schools, parks, and amenities, this is a perfect choice for nature lovers, families, or anyone seeking comfort and privacy with easy access to the city. Situated on a low-traffic street, this home offers excellent curb appeal, is impeccably maintained, and move-in ready. You'll love the spacious layout, serene backyard, and unbeatable location. Don't just look at the pictures come see it in person! (id:60626)
Right At Home Realty
153 Hawkshaw Crescent E
Ottawa, Ontario
Where Comfort Meets Everyday Convenience. Imagine mornings filled with light streaming into your open-concept living space as you sip coffee at your kitchen island. This 4-bedroom, 4-bathroom townhome has the space and flexibility your family needs room for everyone to unwind, and even an extra bedroom perfect for a home office or welcoming overnight guests.Life here is designed for ease. Grocery runs to Costco just across the road, your favourite restaurants and coffee shops are steps away, and big-box stores, hardware shops, and even the cinema are only 7 minutes from your door. Quick access to Hwy 416 means getting downtown, heading to work, or taking weekend road trips is effortless.After a busy day, retreat to your finished basement where a cozy gas fireplace awaits family movie nights, or enjoy a quiet evening in your principal suite with a private ensuite and walk-in closet. Schools and parks are nearby, making it easy for kids to walk or bike, and for you to enjoy the outdoors without leaving the neighbourhood.Here, every detail supports the way you live comfort, convenience, and a location that works for you. Here is where your family's next chapter begins. (id:60626)
Solid Rock Realty
2105 Valleyview Drive
Kamloops, British Columbia
Spacious Valleyview Gem on Over Half an Acre This bright and inviting 4-bedroom, 2-bath, 2,011 sqft home sits on a generous 23,000 sqft (.53 acre) lot in sought-after Valleyview. Full of charm and character, it offers the perfect blend of comfort, functionality, and potential. Step inside through the welcoming entryway into a beautifully styled living room, highlighted by a striking rock fireplace. The open-concept design flows seamlessly into the large kitchen and dining area, with direct access to a covered patio ideal for summer BBQs and year-round enjoyment. The main floor features a spacious primary bedroom with a walk-in closet, a second bedroom, and a 4-piece bath. Downstairs, you’ll find a large rec room, two additional bedrooms, another 4-piece bath, laundry, and plenty of storage. With its separate entrance, the lower level offers excellent suite potential. Outside, the property is a dream featuring a detached shop, storage shed, beautiful gardens, and loads of extra parking. Recent updates include a newer hot water tank, furnace, AC, and roof, giving you peace of mind for years to come. Centrally located and close to schools, shopping, and transit, this home is perfect for families who need both space and convenience. (id:60626)
Brendan Shaw Real Estate Ltd.

