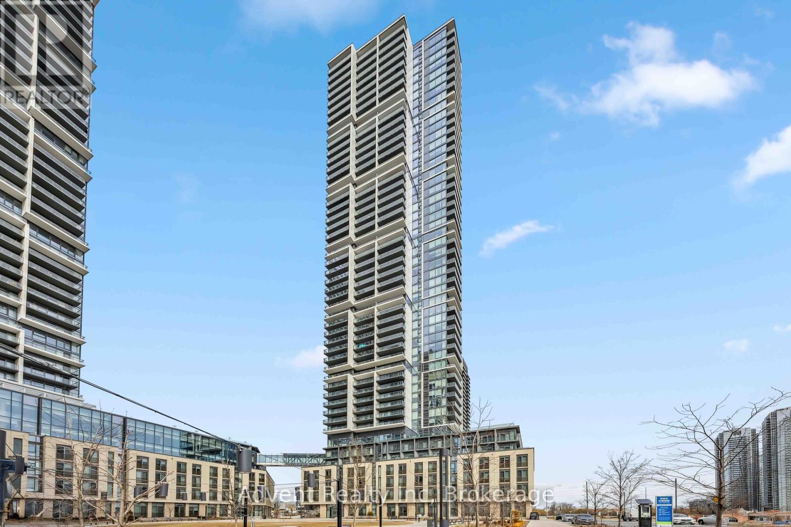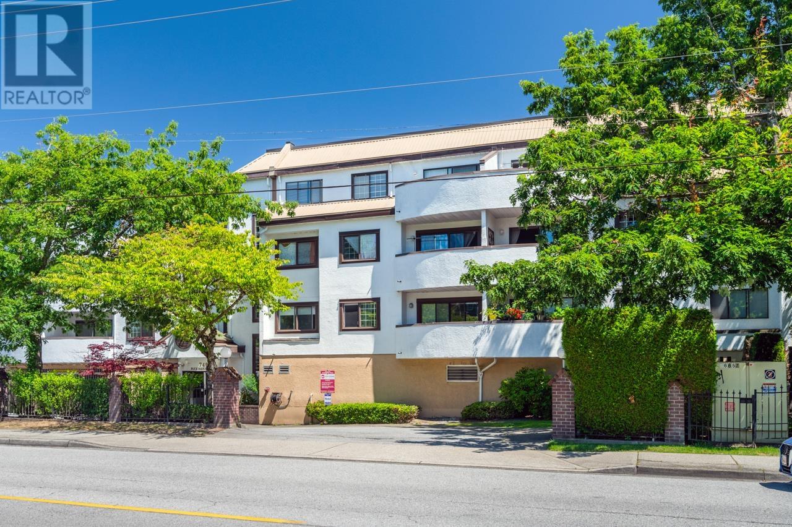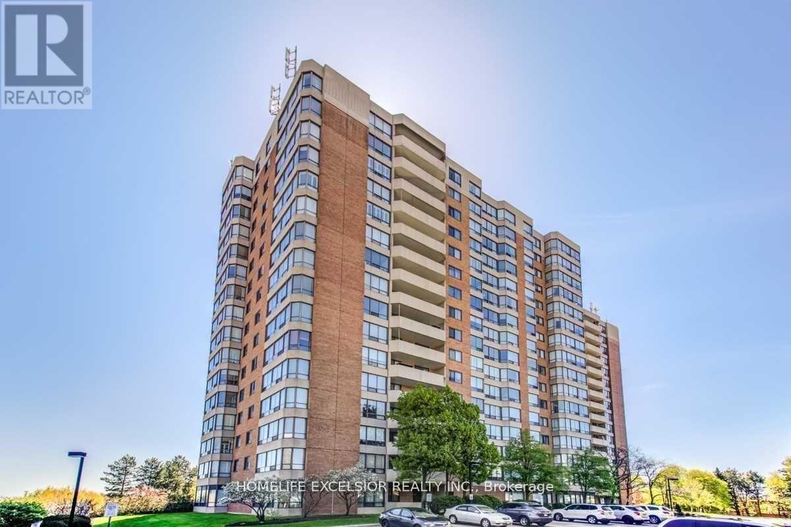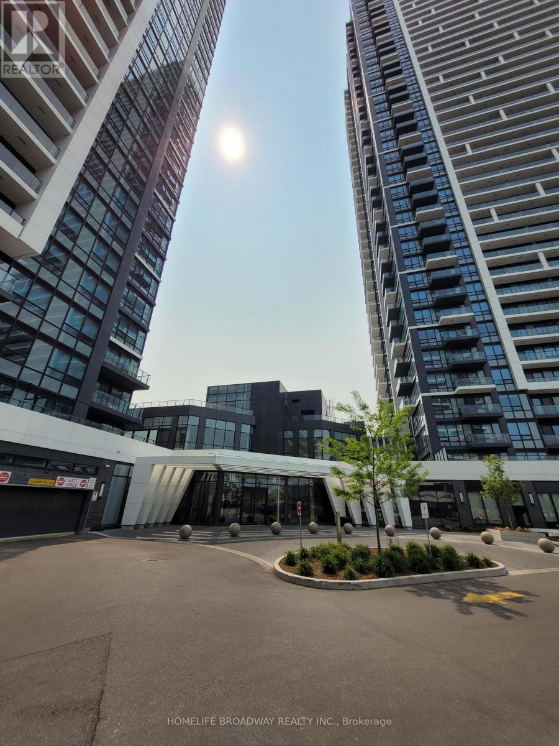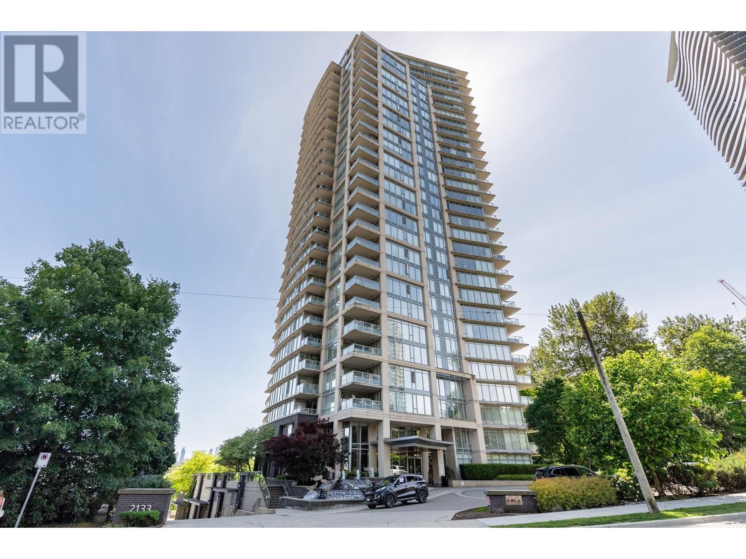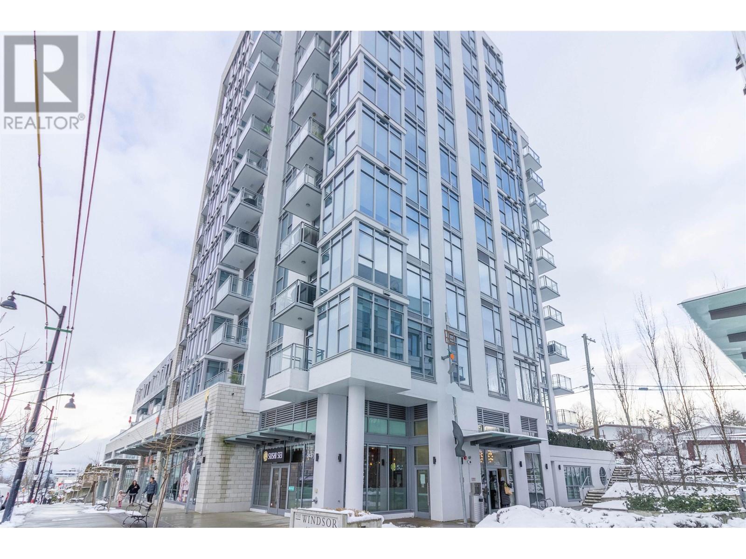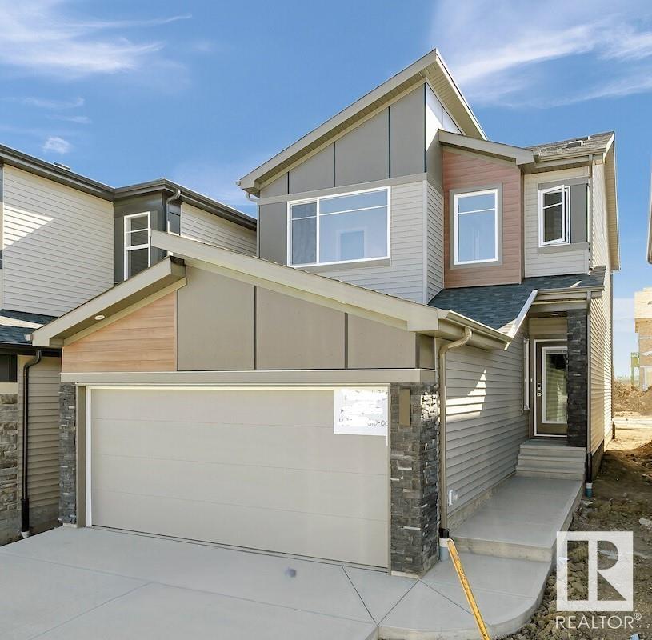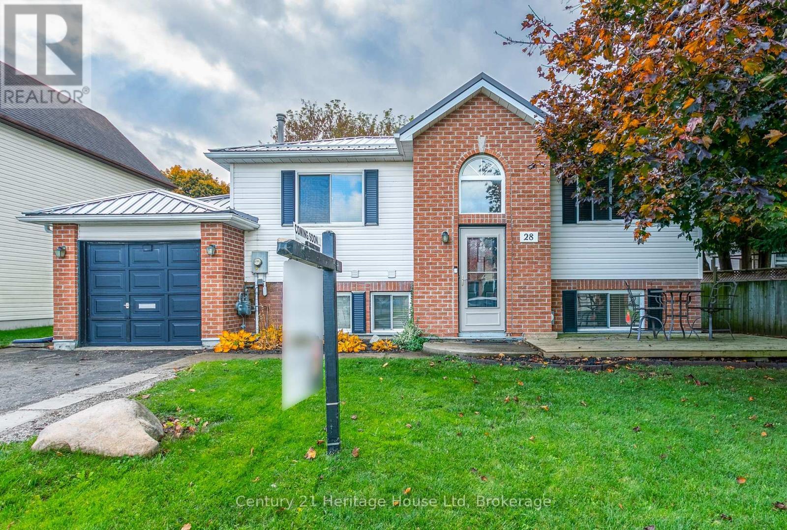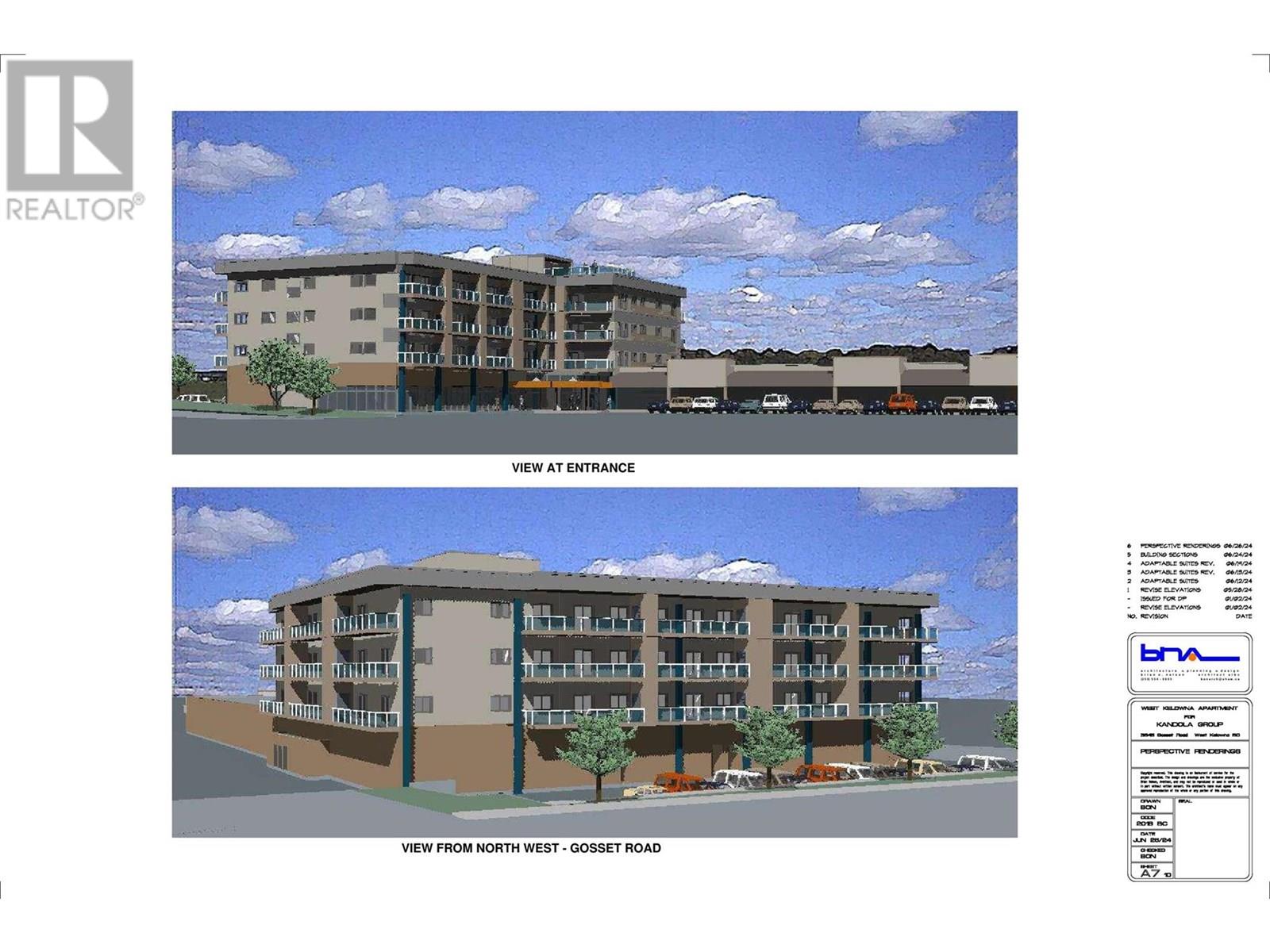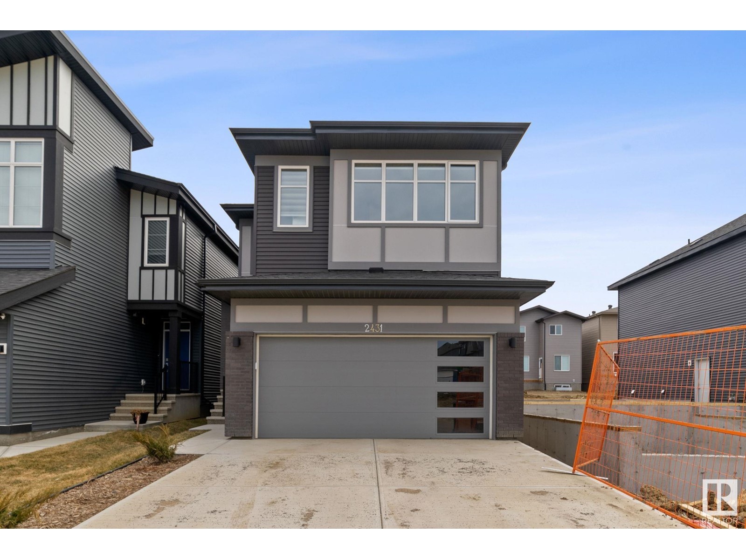118 20829 77a Avenue
Langley, British Columbia
Welcome to your private ground floor oasis. This is a south facing corner unit and a must see! This beautifully maintained 3 bedroom, 2 bathroom unit with a private fenced yard is across the street from Willoughby Town Centre and all the restaurants and shops. It was just freshly painted and has brand new floors. Open-concept living with a clean bright kitchen featuring modern touches. Step out to your covered patio that includes a BBQ area, seating area and space for the dogs or kids to run around - or just soak up the sun in a lounge chair. Access your unit right from the street/your yard or use the elevator from your oversized underground parking spot. Storage locker is also included. Hurry this one will not last! (id:60626)
Royal LePage Elite West
915 - 121 Mcmahon Drive
Toronto, Ontario
Welcome to Tango at Concord Parkplace. A Rarely Offered 1+Den with Unmatched Features! Step into this immaculately maintained 668 sq ft suite with an additional 38 sq ft balcony, offering west facing unobstructed views of the park. This thoughtfully upgraded unit stands out from the crowd with hardwood floors, high-end stainless steel appliances, luxurious stone counters, and upgraded cabinetry in both kitchen and bath. The sleek kitchen boasts upgraded sliding glass doors, allowing you to enclose the space completely. Ideal for separating the space or keeping cooking aromas contained while adding a touch of modern elegance. The oversized closet in the foyer offers exceptional storage or can function as a personal locker. Enjoy natural light through premium blinds in both the living area and primary bedroom. The open, versatile den is perfect for a home office or creative studio. Tango residents benefit from resort-style amenities: a large gym, sauna, three outdoor hot tubs plus one indoor hot tub, two guest suites, party room, 24 hour concierge, ample visitor parking, and inviting outdoor seating areas under a canopy. Located in the vibrant Bayview Village / North York corridor, you're just minutes from Bayview Village Shopping Centre, IKEA, Leslie and Bessarion subway stations, Oriole GO Station, and North York General Hospital. Quick access to Highway 401 and 404 puts the entire city at your doorstep. Enjoy nearby parks, top-rated schools, cafes, and restaurants, making this an ideal home for professionals, couples, or investors seeking style, convenience, and value. (id:60626)
Global Link Realty Group Inc.
5505 - 7890 Jane Street
Vaughan, Ontario
Very Well Maintained 1 + Den At Transit City 5. Modern condo living in the heart of Vaughan Metropolitan Centre! This west facing sun-filled unit with floor to ceiling windows. Contemporary kitchen with quartz counter, glass cooktop and built-in appliances. Den is a separate room with a door and can be used as a 2nd bedroom. Two bathrooms offer functional layout, providing convenience and perfect for a small family. Full size balcony with an unobstructed sunset view. Steps to TTC and public transit on Hwy 7/Jane St. Easy access to Highways 400 and 407. Close proximity to York University, Vaughan Mills, IKEA, Costco, Cineplex, and restaurants. World-class amenities: 24-hour concierge, rooftop pool, basketball/squash courts, state-of-the-art gym, yoga studios, and more. (id:60626)
Advent Realty Inc
3105 13768 100 Avenue
Surrey, British Columbia
Gorgeous 2-bedroom corner suite at Park George by Concord Pacific! This rare upper-floor unit is filled with natural light and boasts a huge balcony with stunning SE and SW views. Enjoy a sleek kitchen with Bosch, Panasonic, and Blomberg appliances, plus air conditioning for year-round comfort. Resort-style amenities include indoor pool, hot tub, gym, spin studio, lounges, games room, outdoor theatre, playground, and more. Steps to King George SkyTrain, SFU/Kwantlen/Sprott Shaw College, Walmart, T&T, Central City Mall, Library, Surrey Memorial Hospital, and so much more. One bike locker included-YOU CAN HAVE IT ALL! Open House July 12th 2:30-4pm. (id:60626)
RE/MAX Crest Realty
Team 3000 Realty Ltd.
222 7480 St. Albans Road
Richmond, British Columbia
Check out this wonderful 2 bedroom 1 bath unit in the central location of Richmond. Quite complex and friendly neighbourhood. Well maintained and functional layout. Walking distance to Richmond center, shopping mall, bus stop and Skytrain. Great schools catchment in walking distance. Do not miss the opportunity to pass up on one of the best units in the area!! Comes with a great locker that offers additional storage space (id:60626)
Lehomes Realty Premier
1402 - 7601 Bathurst Street
Vaughan, Ontario
Rarely offered, spacious and bright 1+Den 875sq suite, professionally renovated and move-in ready. *** Super prime location in the heart of Thornhill. *** Open-concept suite with a beautiful open kitchen and a breakfast bar, separate dining area, spacious living room and den (which can be closed as a separate room or study), and a sizeable bedroom. *** Separate ensuite laundry room with extra storage capacity. *** sunny mornings with gorgeous unobstructed east views of sunshine, treetops, and the building's well-maintained tennis court and pool (NOT over-looking the busy Bathurst corridor!) *** Walking distance to Walmart, No Frills, T&T, Promenade Mall, Winners, many Restaurants and amenities, religious and community centres, and the YRT Promenade transit hub at your doorstep. *** Minutes from Hwy 7 and 407. **EXTRAS** Amenities Include 24hr Gate security/consierge, gym, outdoor pool, sauna, tennis court, party room, library, games room, jacuzzi, plenty of visitor parking, Shabbat elevator. Utilities are INCLUDED in maintenance fees (including cable)!!! (id:60626)
Homelife Excelsior Realty Inc.
5634 175a Av Nw
Edmonton, Alberta
Located in the family-friendly community of McConachie, this beautifully appointed 2-storey home offers style, space & thoughtful design throughout. The main floor features hardwood flooring, a cozy gas fireplace, a spacious dining area, & a cook’s dream kitchen with rich dark cabinetry, granite countertops throughout, a striking white island with built-in wine fridge, large pantry, stainless steel appliances including a gas cooktop, & a backsplash that adds a sophisticated touch. Upstairs, enjoy a functional layout with a generous family room, full bath, laundry room, home office, & three spacious bedrooms including a serene primary suite with large windows, custom walk-in closet & a spa-like ensuite with soaker tub & separate shower. The fully finished basement extends your living space with a sprawling rec room, fourth bedroom, full bath & abundant storage. Surrounded by parks, walking trails, lakes, shopping, schools & quick access to Anthony Henday, this home delivers everyday comfort & convenience. (id:60626)
Real Broker
201 - 18 Water Walk Drive
Markham, Ontario
Urban living at its finest in this large modern 1-bedroom condo situated conveniently on Highway 7 close to Warden Ave. Enjoy the convenience of being steps away from Vibrant shops, restaurants, theatre and public transit. Whole Foods, LCBO, GO Train, VIP Cineplex, GoodLife Gym, York U campus & more. Minutes to Hwy 404 & historic Main St. Unionville. Low maintenance fees cover heat, A/C, and internet (per Rogers agreement). The well-managed building features 24/7 concierge, smart entry system, automated parcel lockers, a 2-storey amenity pavilion, rooftop terrace, fully equipped gym, indoor pool and more. * Top ranking Unionville High School * (id:60626)
Homelife Broadway Realty Inc.
1001 2133 Douglas Road
Burnaby, British Columbia
SPECTACULAR 1 BEDROOM AND DEN IN THE BRENTWOOD AREA! This home features quartz counters, stainless steel appliances, gas cooktop & insuite laundry. Facing West, loads of glass windows for natural light and a perfect outdoor balcony for indoor and outdoor living. Perspectives is located in desirable Brentwood community, close to all of the amazing amenities and walking distance to the skytrain. Low maintenance fees, and well managed building built by Ledingham MacAllister & Marcon. Shopping, restaurants and more. Brentwood Park Elementary / Alpha Secondary. 1 parking +1 locker included. . Rentals and 2 Pets welcome. Call for a private showing. Easy to show. (id:60626)
Sutton Group-West Coast Realty
966 Cologne Street
Russell, Ontario
**PLEASE NOTE, SOME PHOTOS HAVE BEEN VIRTUALLY STAGED** Remarkable farmhouse-style end-unit 4-bedroom townhome nestled on a private ravine lot with no rear neighbours, offering the perfect fusion of tranquility and convenience. Situated in a highly sought-after, family-oriented community, this home is sure to impress! Step inside this immaculate residence and be greeted by an expansive open-concept layout, seamlessly blending charm, style, and functionality. The heart of the home is the gourmet kitchen, featuring abundant cabinetry, an eat-at island, and a spacious walk-in pantry. Adjacent to the kitchen, the dining area boasts oversized patio doors with a stunning view of the ravine, filling the space with natural light and a serene backdrop. The main floor living room offers a bright, cozy retreat, perfect for both relaxing evenings and everyday living. Upstairs, you'll find four spacious bedrooms, two full bathrooms, and a convenient laundry room. The serene primary suite features a walk-in closet and a relaxing 3-piece ensuite bathroom. The unfinished basement provides excellent potential to customize your own additional living space, whether for a rec room, home gym, or extra storage. With its premium lot, added privacy as an end unit, and timeless farmhouse design, this home is a rare gem don't miss your chance to make it yours! (id:60626)
Exit Realty Matrix
150 Styles Drive
St. Thomas, Ontario
Located in Millers Pond Close to trails and park, is the Elmwood model. This Doug Tarry home is currently under construction (Completion Date: September 10th, 2025) and is a 1520 square foot, 2-storey semi detached home that is both Energy Star Certified & Net Zero Ready. A Kitchen, Dining area, Great room & Powder room occupy the main floor. The second floor features a Primary Bedroom with a 3pc Ensuite & Walk-in Closet and 2 more spacious Bedrooms & 4pc Bath. Plenty of potential in the unfinished basement. Features: Luxury Vinyl Plank & Carpet Flooring, Kitchen Tiled Backsplash & Quartz countertops, Covered Porch & 1.5 Car Garage. Doug Tarry is making it even easier to own your first home! Reach out for more information on the First Time Home Buyers Promotion. The perfect starter home, all that is left to do is move in. Welcome Home! (id:60626)
Royal LePage Triland Realty
1844 Qu'appelle Boulevard Unit# 103
Kamloops, British Columbia
Welcome to Q Eighteen in Juniper West. Building One is now available for sale, featuring 39 luxurious condos across four levels. With breathtaking views, modern comforts, and thoughtful amenities like bike storage, above-ground parking (1 bedroom suites) and under-ground parking (2+ bedroom suites) and a gym; Q Eighteen combines convenience and style in every design. Enjoy spacious layouts, including a variety of options (1-bedroom, 2-bedroom, 2-bedroom + den, and 3-bedroom units) all crafted to suit your needs. Residents will appreciate the on-site amenities building and beautifully landscaped surroundings all while being surrounded by nature and hiking trails. Don’t miss this opportunity to secure your place in this exceptional development—estimated completion is August 2025. All measurements are approximate, taken from plans / disclosure, buyer to confirm if important. Please note provided video tour is of Unit 402 for reference. (id:60626)
Exp Realty (Kamloops)
302 2435 Kingsway
Vancouver, British Columbia
Welcome to WINDSOR by Imani, a concrete-built residence in the heart of Collingwood. This 1-bed+junior bed 1 bath layout is perfect for first-time buyers and investors! Situated in the quieter side of the building, this home offers a peaceful retreat while being steps away from all conveniences of city living. Kitchen boasts soft-close cabinetry, stainless steel sink, sleek quartz countertops, complemented by premium appliances including Bosch gas range & oven, Blomberg fridge, Whirlpool washer/dryer. Designed for comfort and accessibility, the building is wheelchair-friendly and features excellent amenities such as a gym and club lounge. 1 Parking 1 in-suite storage. With a high walk score, you're steps from shopping, dining and transit. Easy access to UBC and SFU (approx. 30 mins). (id:60626)
RE/MAX Crest Realty
810 - 396 Highway 7
Richmond Hill, Ontario
Experience luxury living in this stunning 1-bedroom + den condo, located in one of Richmond Hill's most prestigious neighborhoods. This modern unit features an open-concept layout with a sleek chef-inspired kitchen, high-end finishes, and large windows that fill the space with natural light. The versatile den is perfect for a home office or guest suite. Steps from shopping, dining, top-rated schools, parks, public transit, Hwy 404 and 400, this condo offers the perfect blend of convenience and sophistication. An exceptional opportunity for first-time home buyers, professionals, or investors! (id:60626)
RE/MAX Metropolis Realty
2365 Egret Wy Nw
Edmonton, Alberta
Welcome to the Stella K model by Bedrock Homes—a modern 4-bedroom, 3-bathroom front drive home offering 2000+ sq ft of stylish, functional space in the desirable community of Weston at Edgemont. This thoughtfully designed home features an open-concept main floor with a cozy 50 LED electric fireplace, main floor bedroom with full bath, and a gourmet kitchen with 41 upper cabinets, quartz countertops. This homes also comes with a stainless steel Samsung appliances package and smart home system included. Upstairs, discover a central bonus room, second-floor laundry, and a primary suite complete with an ensuite equipped with stand-up shower and dual undermount sinks. With a double attached garage, this home is perfect for families looking for a blend of comfort and cutting-edge technology in a great neighbourhood with easy access to amenities. SIDE ENTRY and 9' basement ceiling for future development! PHOTOS ARE REPRESENTATIVE as home is under construction. GST rebate eligible. (id:60626)
Bode
24 Kingham Road
Halton Hills, Ontario
Amazing opportunity in beautiful Acton! This cozy 3-bedrooms plus one Den condo-townhome is move-in ready and located in a quiet complex with a fenced backyard backing onto a horse farm! Bright, fully-finished basement has a 3-piece washroom, versatile recreation space that walks out to a fenced yard, and has a finished room currently used as a guest space, 4th bedroom. The main floor is an open concept area with views of the trees to the rear, and boasts a gas fireplace, perfect for cold Canadian winters! The 2nd floor has 3 good-sized bedrooms with a large, 5-piece bathroom that was renovated recently. Large separate tub and spacious shower in addition to dual vanities make this a very versatile space. With over 1700 square feet of finished space, this great home is suitable for first-time buyers, downsizers, and young families. With a convenient parking space in front of the home, this home offers great value and function! Only a 15 minute walk to the Acton GO Station! (id:60626)
Executive Real Estate Services Ltd.
80 Pickwick Drive
Ottawa, Ontario
Welcome to this beautifully updated 3-bedroom plus den, 2.5-bath townhouse designed for modern family living. The open-concept living and dining area features a cozy fireplace (installed in 2025), creating a warm focal point, and walk-out access to a fully fenced backyard with a fixed fence (2023) and a deck - perfect for relaxing or entertaining. The kitchen, renovated in 2018, offers stainless steel appliances and ample cabinetry, ideal for meal prep and gatherings, while the updated lighting and door levers throughout add a fresh, modern touch. A powder room, thoughtfully updated in 2021, completes the main floor. Upstairs, the primary bedroom impresses with a remodeled ensuite bathroom from 2021 and a spacious walk-in closet. Two additional bedrooms share a full bathroom with wide, deep soaker tub/shower combo that was updated in 2024, with the versatile den providing flexible space for an office or retreat.The finished basement includes a large rec area and laundry facilities, complemented by a new furnace installed in 2025 for year-round comfort, enhanced further by a humidifier added in 2019. Additional recent upgrades include a garage door installed in 2023, newer windows, a 2024-refreshed front deck, and a shed built in 2020. With no rear neighbours, an oversized driveway and easy access to schools, highways, parks, shopping, restaurants, and more, this home perfectly balances privacy and convenience. (id:60626)
Royal LePage Team Realty
28 Anderson Street
Woodstock, Ontario
Look No More - This gorgeous move-in ready home is located in Woodstock's south side family friendly neighbourhood with a short drive to the 401. Perfect for commuters. Newly resealed drive-way, carpet free and a Steel roof! Entering the home you will find 3spacious bedrooms on the main level and a 5pc bath. A walk out to a large rear deck with a gas BBQ (which is included) a fully fenced yard with lots of room for the kids to play, or to entertain friends and family. On the lower level you will find large windows that brings in bright natural lighting, a spacious kitchen with quartz countertops and stainless steel appliances. A cozy living area, with a gas fireplace and a 2pc bathroom. This beautifully updated home could be yours! Book your showing today! (id:60626)
Century 21 Heritage House Ltd
208 947 Whirlaway Cres
Langford, British Columbia
Welcome to Triple Crown! This is a spacious 2 bedroom 2 bathroom condo offering 3 Ductless Mini-Split Heat Pumps in each room for efficient Air Conditioning & Heating as well as a 351 square foot PATIO!!! The location of this unit within the building allows you to never use the elevator with a few stairs to get to the main level or parking! Enter inside to find spectacular finishings throughout including a large kitchen area with double waterfall quartz island, kitchen back splash, N-Gas stove, large pantry area, ice maker & water in fridge. The living room area is large with electric fireplace for nice ambiance. The master bedroom is large with walk through his/her closets that lead into your master ensuite with tile floor & walk in tiled shower. This unit also has a large laundry room with space for extra storage. Enjoy your outdoor space all year around with a covered area as well as an open area perfect for BBQ’s or an outdoor fireplace fueled by natural gas! This is a well-run strata offering hot water within your strata fee, a large gym area, huge amenities area for hosting, as well as a roof top patio to enjoy the wonderful views! Easy access to highway to get downtown or up island, short walk to Florence Lake, restaurants, shopping, trails, Costco and more! (id:60626)
RE/MAX Camosun
3645 Gosset Road Unit# 413
West Kelowna, British Columbia
Contact your Realtor to be registered for PRE SALES!! Proposed 4 Storey 39 unit - Bachelor, 1 & 2 Bedroom Condominium building planned to begin construction Spring of 2025. Proposed rezoning with WFN Council to include Short Term Rentals (TBD by Jun 2025) Developer is expecting completion June/July 2026 The 2nd bedroom has a sliding glass door & a closet - no window. (id:60626)
RE/MAX Kelowna
1204 Alexander Drive
Golden, British Columbia
ATTENTION FIRST TIME HOME BUYERS! If you're tired of paying your landlord and ready to invest in your home that you own, then take advantage of this opportunity! Located in a wonderful family neighbourhood of Alexander Park, you'll love this great location and it's close proximity to schools, downtown, coffee shops and grocery stores. With 4 bedrooms and 2 bathrooms, there's plenty of space for all of your family's needs. The backyard is fully fenced, and offers lots of room for kids to play outside and keep entertained. Be sure to act as on this excellent first-time buy before somebody else does! (id:60626)
Exp Realty
2431 207 St Nw
Edmonton, Alberta
Brand new home for sale in the ravishing community of The Uplands, Edmonton. Beautifully designed 2356 Sq Ft custom built accommodates 3 bedrooms, 2.5 bathrooms, kitchen, living room, dining, spice kitchen, upstairs laundry, and side entrance to the basement. Upgraded kitchen comes with beautiful quartz counter tops, upgraded cabinets, and pantry. Main floor features 9'Ft ceiling, living room with large window & a fireplace. Exterior comes with stone, premium vinyl siding, and front concrete steps. Steps away from a pond, walking trail, creek and natural green space! (id:60626)
Royal LePage Arteam Realty
201 Ixl Road
Trent Hills, Ontario
Spacious 3-bedroom raised brick bungalow with attached double garage, situated on a generous lot in Campbellford. This well-built home offers an impressive amount of living space, both on the main floor and in the basement, making it a strong option for large or multi-generational families. The main level features a large living room with fireplace, formal dining room, and a full-sized eat-in kitchen with walk-out to the deck and above-ground pool. All rooms are generously sized. The basement is exceptionally expansive, featuring two large and distinct areas. One section includes a separate entrance and can serve as a private living space, while the other is a wide open area that can be adapted to suit a variety of needs. The property also includes a 24' x 32' (Apprx 768sqft) steel-clad workshop with concrete floor and steel roof, a garden shed, and ample outdoor space with plenty of parking. This is a solid home with a practical layout and substantial space. With some cosmetic updates, it offers a great opportunity to create a custom space tailored to your clients needs. (id:60626)
Century 21 Parkland Ltd.
608 - 5101 Dundas Street W
Toronto, Ontario
Room to live, views to love, and convenience that checks all the boxes! This spacious and airy 2-bed, 2-bath unit is ready to make you feel right at home. The split-bedroom floor plan is designed for flexibility perfect for hosting guests, working from home, or simply enjoying a little extra privacy. The south-facing balcony stretches the full width of the unit, making it the perfect spot for morning coffee, sunset cocktails, or just soaking in the lake views. Plus, you'll have the added ease of your own dedicated parking spot and storage locker. With Michael Power Park across the street, everyday essentials, fantastic local spots (a dream for foodies!), and even a golf course just minutes away, you're in a prime spot to enjoy it all. Easy access to two subway stations and major highways (427, QEW, Gardiner, 401) makes getting anywhere a breeze. And when you're home, enjoy condo amenities including a gym, party and game rooms, concierge, guest suites, bike storage, and visitor parking (id:60626)
Bosley Real Estate Ltd.



