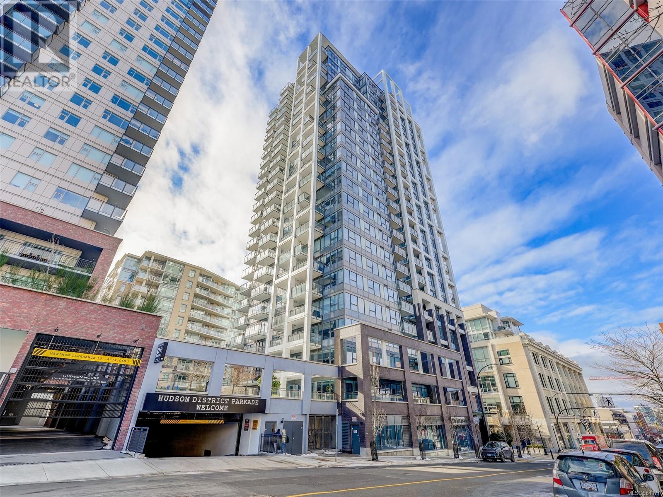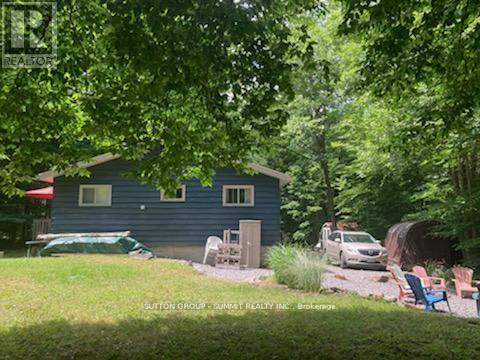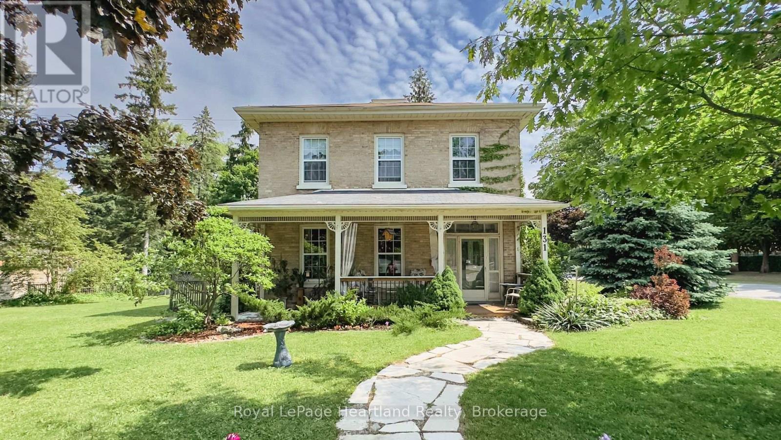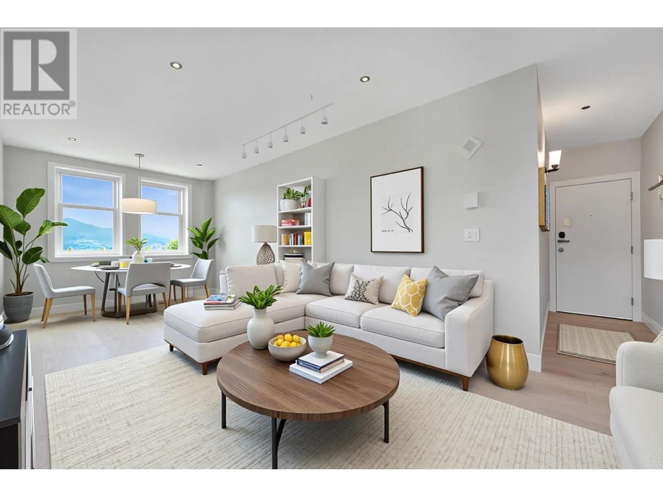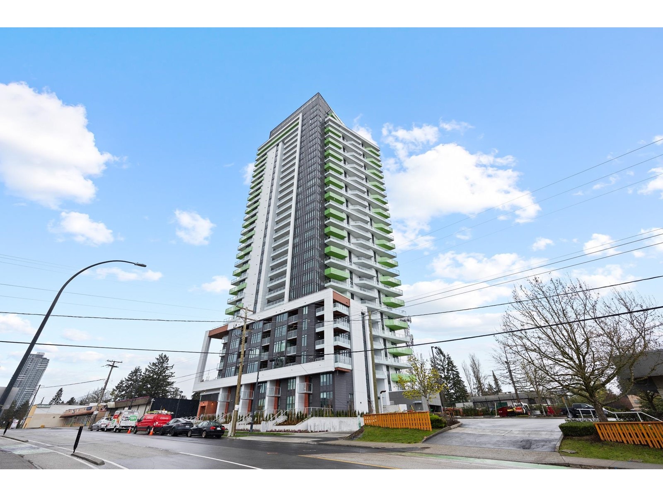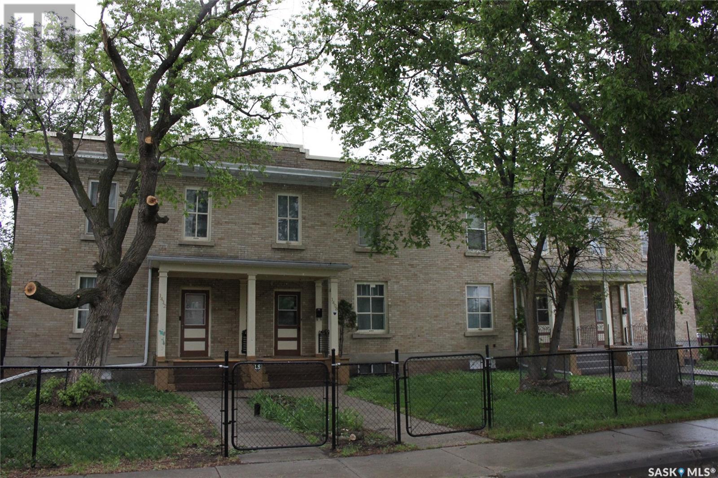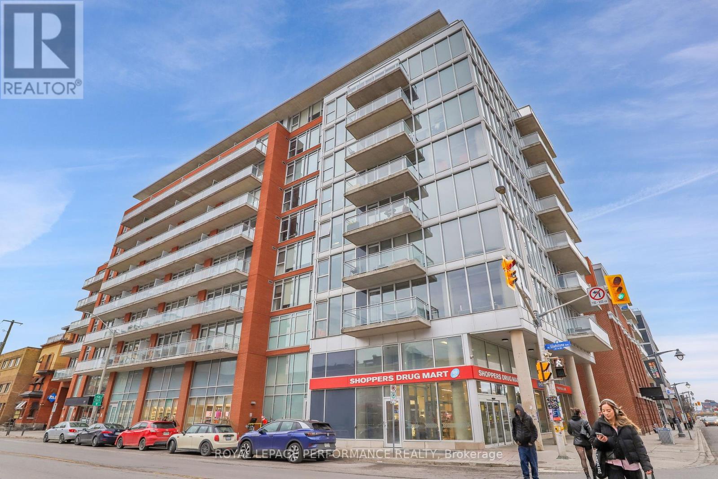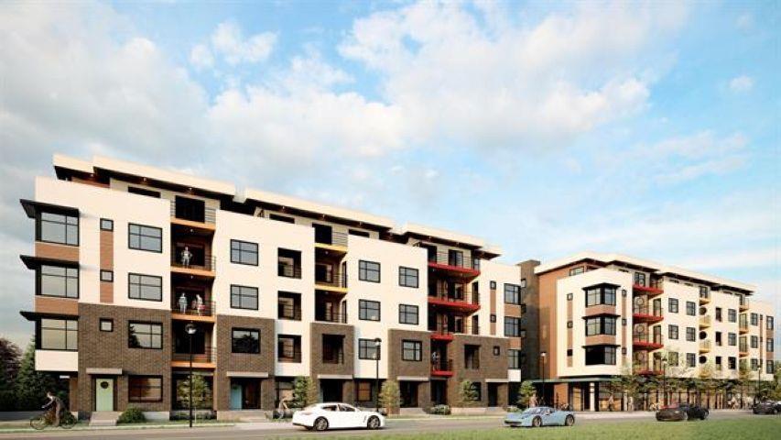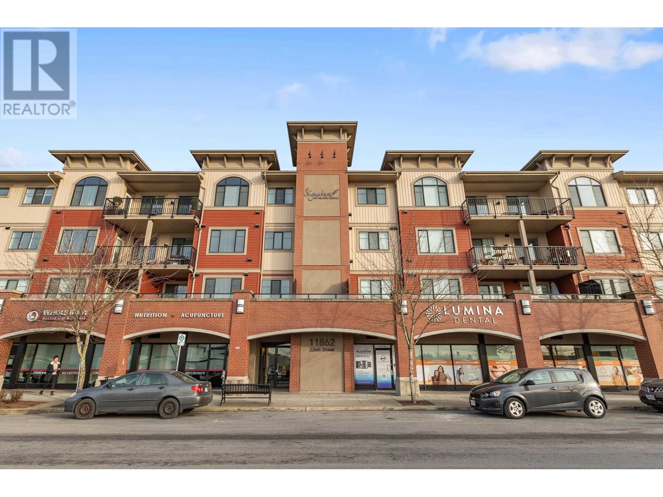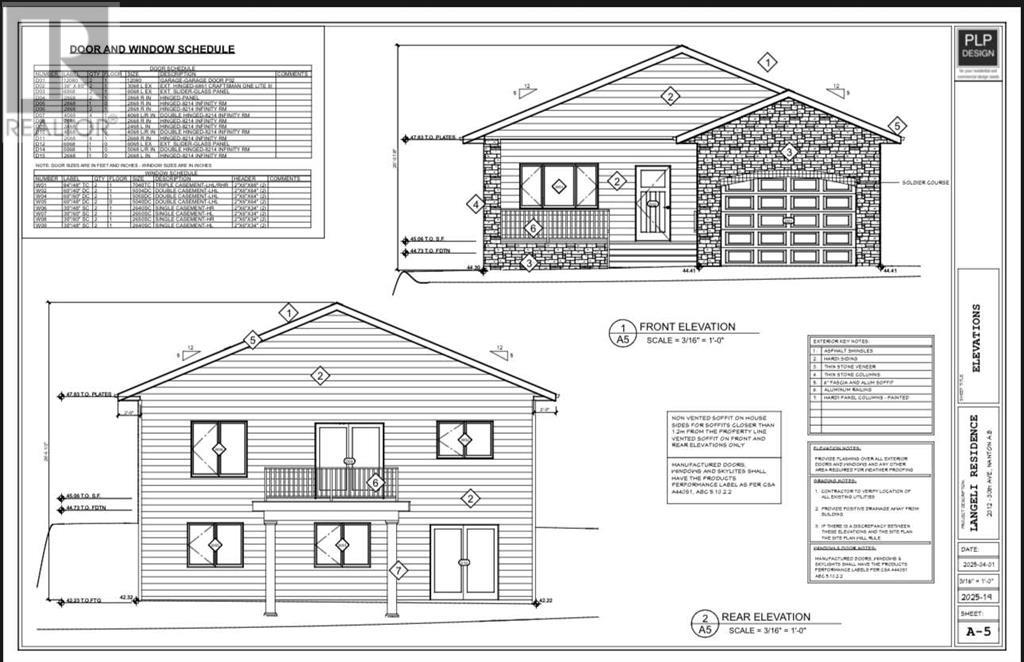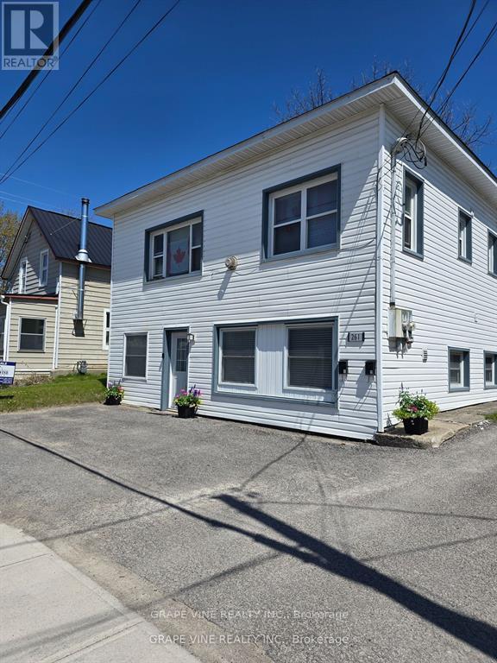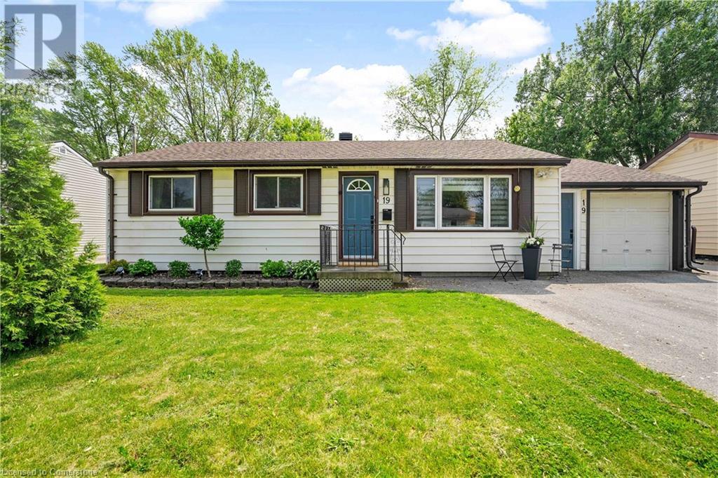1404 777 Herald St
Victoria, British Columbia
Investors alert!! If you are looking for the urban experience, with stunning views in the heart of downtown, close to coffee shops, restaurants, shopping, the Memorial Arena and Royal Athletic Park, this beautiful one-bed one-bath condo is your ticket. Modern luxury meets savvy architectural design in this open-concept living space which features floor to ceiling windows, quartz counters, SS Bosch appliances, soft-close cabinets, the convenience of in-suite laundry, air-conditioning…the list goes on. Amenities include a fully equipped gym, sauna, guest suite, dog run, yoga studio, a common patio and a dedicated workspace. With concierge service, secure underground parking with EV infrastructure, storage and professional management, this is the ideal choice for investors, or working professionals - pets welcome! (id:60626)
Royal LePage Coast Capital - Chatterton
119 Hood Road
Huntsville, Ontario
Welcome to this well-maintained, year-round cottage located at Muskoka Bible Centre. Featuring 4 spacious bedrooms (2 up and 2 down) and 1.5 bathrooms, this home offers plenty of room for family and guests. Built on a full ICF foundation, the cottage boasts a partially finished basement featuring 2 bedrooms and a large unspoiled room awaiting your personal touch ideal fora workshop, storage, or future living space. Recent updates include: New roof (2019), Window sand patio door 2018, Soffit, fascia, and eavestroughs with gutter guards (2020), Main bathroom fully renovated (2021), Water heater (2024). Home is WETT Certified (as of 2023), offering peace of mind for wood-burning stove enthusiasts. Main floor laundry. Property on leased land with all 2025 fees already paid.Dont miss out on this rare opportunity to own a versatile and upgraded 4-season getaway at MBC.POTL Fees of $3030.32/year include - water, property taxes, road maintenance, beach access, MBC amenities (id:60626)
Sutton Group - Summit Realty Inc.
1406 - 177 Linus Road
Toronto, Ontario
Bright and spacious completely renovated 2-bedroom unit offering unobstructed panoramic views and breathtaking sunset vistas. Ideal for first-time buyers with exceptional value. one of Torontos most affordable options. Maintenance fees cover common elements, building insurance, parking, cable, heating, central A/C, and water, eliminating the need for separate utility payments. Enjoy a wide range of amenities including a large indoor pool, sauna, fitness centre, tennis and squash courts, and a party room. Prime location with easy access to Grocery Stores , Don Mills Subway, Cineplex, Fairview Mall, Service Ontario, and the library, all within a 2 km radius. Walking distance to Seneca College, Georges Vanier Secondary, Don Valley Middle School, Crestview Public School, and Seneca Hill Public School with Gifted Program. (id:60626)
Century 21 Leading Edge Realty Inc.
131 Rattenbury Street E
Central Huron, Ontario
--Timeless Yellow Brick Century Home on a Corner Lot Full of Charm, Character, and Curb Appeal! Step into the warmth and elegance of this beautifully preserved yellow brick home, nestled on a picturesque corner lot that's sure to catch your eye. Bursting with charm and history, this century home has been lovingly maintained and offers the perfect blend of classic character and modern comfort. As you enter through the front door, you're greeted by soaring ceilings, an inviting traditional layout, and expansive living and dining spaces, ideal for hosting family gatherings and entertaining friends. Sunlight floods the home through oversized, updated windows, while a cozy gas fireplace adds warmth and ambiance to the great room. The functional eat-in kitchen is perfect for everyday living, and just off the kitchen is a spacious mudroom/laundry room - an ideal drop zone for kids, pets, and busy family life. Upstairs, you'll find four generously sized bedrooms and two additional bathrooms, offering plenty of space for a growing family or overnight guests. Whether you're working from home or simply looking for extra room, this layout provides incredible versatility. Outside, hobbyists and nature lovers alike will appreciate the detached garage/shop currently set up with a workout space and still offering room for tools, toys, or creative projects. This home is so close to the lake that after-dinner drives are easy - take a short trip to nearby Goderich or Bayfield, grab an ice cream from Willies Burger Bar, and enjoy one of Lake Hurons world-famous sunsets. With the perks of close-by beach towns, you'll love the lifestyle this home has to offer. Don't miss your chance to make it yours, book your private showing today! (id:60626)
Royal LePage Heartland Realty
66 Fulmar Close
Sylvan Lake, Alberta
Beautiful 4-Bedroom Bi-Level with Walkout Basement & Entertainer’s Dream Yard!Welcome to this impeccably maintained 4-bedroom, 3-bathroom bi-level home that offers the perfect blend of space, function, and versatility. With a fully developed walkout basement and second kitchen, this property is ideal for large families or those who love to host and entertain.Step inside to discover a bright, open main floor with spacious living and dining areas, a well-appointed kitchen, and three generous bedrooms, including a primary suite with ensuite. The lower level features a full second kitchen, a large fourth bedroom, full bathroom, and its own walkout entrance—perfect for live-in adults or extended family.Outside, the backyard is an entertainer’s paradise, complete with expansive upper and lower decks and direct yard access from both levels. Whether you're hosting summer BBQs or enjoying quiet evenings, this outdoor space is designed for making memories.To top it all off, this home is clean, move-in ready, and located just a short walk from Fox Run School, making it a perfect choice for families with school-aged children.Don't miss your chance to own a home that offers space, flexibility, and an incredible lifestyle both inside and out! (id:60626)
Royal LePage Network Realty Corp.
701 - 509 Dundas Street W
Oakville, Ontario
Welcome to a beautiful sparkling clean open concept one bedroom + one bathroom modern apartment in Dunwest Condo. Located in an outstanding Greenpark development in North Oakville. Entertainers delight state-of-the-art kitchen with ample cupboards, stainless steel appliances, and centre island. Living room walkout to a private balcony and spectacular western sunset views. Huge windows, 9 foot ceiling, vacant and ready to move in. Private parking space and locker conveniently located near elevators and stairs. Building amenities are first class and include fully loaded gym, games room with billiards table, media room, work stations, party room, security guard, and sun-drenched rooftop deck. Adjacent to an incredible mall that features almost any amenity you need, including grocery store, bank, health services, coffee shop and much more. Only a short jaunt to the Oakville Hospital, and easy access to all major highways and transit routes. (id:60626)
Royal LePage Realty Plus
701 233 Abbott Street
Vancouver, British Columbia
Come and view this GEM in the heart of Gastown with incredible, UNOBSTRUCTED VIEWS of the Burrard Inlet and North Shore Mountains. BRAND NEW European Plank Engineered Hardwood flooring installed throughout, fully renovated Bathroom and beautiful Quatz countertops. This corner unit has 5 big windows that shower the apartment in an abundance of natural light throughout the day. Originally built in 1911 and converted to condos in 1996, Abbott place is a supremely well run strata with many recent upgrades to the building and the unit is 100% move-in ready. Pet and rental friendly (id:60626)
Keller Williams Ocean Realty Vancentral
102 - 225 Sherway Gardens Road
Toronto, Ontario
Bright & Stylish Ground Floor Condo with Direct Access! Step into this beautifully bright, open-concept ground floor unit at the sought-after One Sherway. Enjoy the ease of direct access- no elevators needed! Ideal for pet owners or those looking to enjoy your own outdoor terrace, overlooking the parkette. High 9 ft ceilings, freshly painted, updated kitchen cabinets, ceiling light fixtures, great sized den for the home office setup. The bedroom features an extra built-in custom closet! 1 Parking on the first level. The perfect blend of style and convenience, offering effortless living with all the luxury amenities One Sherway is known for Gym, Pool, Billiard, Virtual Golf, Sauna, Theatre, and more. Perfect for down-sizers, first-time buyers, or anyone who values comfort without compromise. Sherway Gardens and TTC access to Kipling Subway at your doorstep! ****Check out the Multimedia Link to watch Walk-through Tour!**** (id:60626)
Royal LePage Real Estate Associates
2407 10428 Whalley Boulevard
Surrey, British Columbia
Location! Location! Location! Welcome to this luxury high rise Ascent by Maple Leaf Homes. Building is in th heart of the city of Surrey. Walking distance to T&T supermarket, surrey central, Walmart, SFU, Kwantlen and shopping centers. Very convenient location with gorgeous view. This one beds and one bath unit on the 24th floor, fantastic amenities include party room, study room, playground, outside patio, finness centre, and roof garden. Steps to great restaurants park and more. (id:60626)
Pacific Evergreen Realty Ltd.
131 Shawmeadows Close Sw
Calgary, Alberta
Detached home WITH OVERSIZED Detached Double Garage PLUS AC! Step into a home that blends everyday function with a location that puts life’s essentials within easy reach. This well-maintained home is packed with upgrades and perfectly situated for both comfort and convenience. Major mechanical updates include a new furnace and hot water tank (Dec 2024), Lennox A/C (2019), and shingles replaced in 2017 - offering peace of mind for years to come. Nearly all windows have been replaced and upgraded to triple-pane, and new fibreglass exterior doors + front storm door have been installed. Much of the interior has been freshly painted with designer Benjamin Moore tones, creating a warm, modern and fresh feel throughout. The main floor features stylish flooring, a spacious kitchen with ample counter space and storage, a dedicated dining area, and a convenient powder room off the back entrance. Upstairs you'll find a 4-piece family bath, two generously sized bedrooms, including an oversized primary that could be reconfigured to accommodate a third bedroom thanks to existing window and closet placements. The basement offers a versatile recreation space currently used as a home gym, a second bathroom, and a laundry area. A highlight of this property is the OVERSIZED DOUBLE GARAGE with back lane access - perfect for hobbyists, trades or extra storage. Located just steps from shopping, services, and public transit, with quick access to Macleod Trail and Stoney Trail, and WALKING DISTANCE to the C-Train, this home offers both lifestyle and location. (id:60626)
Cir Realty
1400 Argyle Street
Regina, Saskatchewan
This fourplex property located at 1400 Argyle Street presents an exceptional investment opportunity with four townhouse units, set on a generous 100 x 125 corner lot. Each unit offers approximately 1,100 square feet of living space, with 3 bedrooms up, a full bathroom, all appliances including a dishwasher, & in-suite laundry. Three units are long-term tenants with fixed leases. Suite 1400 is being rented for May 1. The units offer a hybrid of some updates paired with some original features including banisters, wood flooring, doors & trim providing a feeling of character & charm. Upstairs, the bedrooms are a good sized (one bedroom does not have a closet), & the full bath is also a generous size. The basements feature below-grade concrete construction with brick above grade and provide a good clearance in the basement of approx. 6’. Structurally, the property appears to be in good shape & was purchased by the current owner in 2018. All basements are dry & offer brick partition walls between the suites (in the basement). The huge corner lot is 12,479 sq ft and showcases a 4 car garage (20x40) with in-floor heat & vinyl siding with lane access, vinyl fencing enclosing the backyard, individual decks for each unit, front verandas, & charming picket fence in the front. All appliances are included in the sale & tenants are in place till 2026 (one has been there over 10 years). Built in 1919, 1400 Argyle is a unique property that has undergone numerous updates, incl a new roof installed in 2016, water lines replaced to city connections in 2015, re-pointing of exterior brick in 2018, & minor updates here & there as needed. Alarm system in each unit. Location is close to schools, shopping, & more! Two water heaters are owned & two are rented. Two units have AC (1400 & 1412) & all furnaces are owned. This is a fabulous turn-key property & the opportunity to own & manage with the potential for a strong return on an investment (id:60626)
Century 21 Dome Realty Inc.
1504 - 238 Besserer Street
Ottawa, Ontario
Life at the Top! Embrace penthouse living in the heart of Canada's Capital City! This fabulous 2 bed, 2 bath corner suite entices with over 900 sqft (per Buildrs plan) of open-concept living space and 180 degree panoramic southern views that captivate with an ever-changing canvas of light and colour. Whether you're admiring Parliament Hill at sunrise or savouring the downtown skyline at sunset, the year-round vistas will never disappoint.Featuring a thoughtfully layout designed for maximum privacy, this executive residence offers instant appeal to professionals, downsizers, or investors seeking a high-end portfolio piece in a premium location. Hardwood floors and expansive walls of glass flow through the living, dining, and kitchen areas, while granite counters, convenient breakfast bar and stainless steel appliances complete the modern eat-in kitchen. The spacious primary provides a dedicated ensuite and ample closet space. The second bedroom is perfect for guests or a home office and well complimented by the adjacent full bath. Escape the ordinary on your rare and sizable private balcony, an inviting retreat for morning coffee and the perfect backdrop to host al fresco cocktails.Complete with underground parking (P1-23), storage locker (S1-58) and high-function building amenities including heated indoor pool, gym, sauna and party room plus appealing all-inclusive condo fees.Enviably situated at the intersection of the historic ByWard Market and Sandy Hill just steps to Parliament, LRT, the Rideau Canal, the University of Ottawa and ready access to the city core. Create a lifestyle at The Galleria II, 238 Besserer Street! No conveyance of offers without minimum 48hours irrevocable (id:60626)
Royal LePage Performance Realty
815 - 354 Gladstone Avenue N
Ottawa, Ontario
2 "true" bedrooms, with full closets and windows, plenty of storage, unobstructed skyline views, and parking!! Enjoy Life in the Heart of Centetown! Wherever you walk, you're surrounded by the best the city has to offer: shops, restaurants, parks, the Canal, The Glebe, Lansdowne, and more! This rarely offered 2-bedroom, 2 bathroom sub-penthouse is sure to impress. Inside, the well-designed floor plan includes distinct living and dining areas, all framed by floor-to-ceiling windows that flood the space with natural light. The kitchen offers great storage and a functional layout, while the primary bedroom is spacious and inviting, complete with a stylish ensuite. The second bedroom is also generously sized, perfect for guests, a home office, or both. Step outside to your private balcony and soak in the views- your personal retreat in the sky. This pet-friendly building warmly welcomes furry (and not-so-furry) companions of all shapes and sizes, with no breed or size restrictions! Top-notch building amenities include on-site concierge service, a fully equipped exercise room, a BBQ area, and a party room with a theatre space. With parking included, this is the complete package for effortless urban living. (id:60626)
Royal LePage Performance Realty
303 185 175a Street
White Rock, British Columbia
EMBRACE MODERN LIVING IN SOUTH SURREY! Welcome to DOUGLAS GREEN LIVING, where contemporary design meets peaceful surroundings. This stylish 1-bedroom, 1-bathroom unit offers 564 SQFT of bright, open-concept living space, featuring sleek laminate flooring throughout and a private balcony perfect for enjoying the fresh air. The thoughtfully designed kitchen boasts quartz countertops, soft-close cabinetry, a spacious island, and premium stainless steel appliances. Conveniently located within walking distance to schools and parks, with quick access to White Rock Beach, shopping, dining, Hwy 99, and the U.S. border. This home also includes air conditioning, 1 parking space, 1 storage locker, and the peace of mind of a 2-5-10 new home warranty. (id:60626)
Stonehaus Realty Corp.
4813 39 Street
Ponoka, Alberta
This beautifully maintained, like-new 2-storey offers everything you’ve been waiting for, with 4 generously sized bedrooms and 4 bathrooms—ideal for a growing family or anyone who enjoys hosting in style. Nestled in a sought-after newer subdivision filled with executive homes and parks, this property strikes the perfect balance between modern design and practical upgrades. Step inside to a bright and open main floor, where natural light flows through the spacious layout connecting the chef-style kitchen, dining area, and comfortable living room. Custom blinds and a central vacuum system add ease and elegance to everyday living. Stay cozy year-round thanks to central air conditioning and in-floor heat in the fully finished basement, completed in 2020—offering a perfect spot for movie nights, a kids’ playroom, or your home gym. Upstairs, the spacious primary retreat features a spa-inspired ensuite, while the additional bedrooms offer great versatility for kids, guests, or office space. This home comes packed with premium upgrades, including a heated garage, doorbell camera security system, and 3M privacy film added to the upper stairwell windows (with a transferable 10-year warranty). Recent exterior improvements include new shingles (2022), updated eavestroughs, fascia, and refreshed front pillars—giving you peace of mind for years to come. The fully landscaped and fenced backyard offers a relaxing escape, complete with a back deck perfect for BBQs or soaking up the sun. This move-in-ready gem delivers turnkey living with comfort, style, and efficiency. (id:60626)
RE/MAX Real Estate Central Alberta
4 Bula Drive
St. Catharines, Ontario
Incredible semi you will be proud to call home. Sought after, convenient location close to highway access, shopping and dining out. 3 B/R, 1.5 baths with room to add shower. Finished Rec Rm, patio overlooking lovely landscaped back yard. Backs onto commercial space so very private. Walk to schools, transit, dining out and so much more. This home is well cared for and has so much to offer. Call today. (id:60626)
RE/MAX Garden City Realty Inc
202 11862 226 Street
Maple Ridge, British Columbia
Welcome to The Signature by FALCON HOMES, a quality-built development in the HEART of MAPLE RIDGE. You're WALKING DISTANCE to shopping, restaurants, theatre, parks, and recreation, with TRANSIT access and a quick ride to the WEST COAST EXPRESS and ABERNETHY. This BRIGHT 2-BEDROOM, 2-BATH unit offers 716 SQ FT of well-designed living space with HIGH CEILINGS, LARGE WINDOWS, and a 231 SQ FT partially covered balcony! Features include HIGH-END APPLIANCES, NEW FLOORING, FRESH PAINT, LED LIGHTING with DIMMERS, a REMOTE-CONTROLLED FAN in the primary bedroom, SERVICED WASHER/DRYER and DISHWASHER, improved PANTRY STORAGE, and MODERN FINISHES throughout. This is the one to call HOME. (id:60626)
Stonehaus Realty Corp.
2012 30 Avenue
Nanton, Alberta
Enjoy quality craftsmanship and peaceful living in this custom-built 1-bedroom walk-out bungalow in the heart of Nanton. With 1,247 sq ft on the main floor and an unfinished walk-out basement with bathroom rough-in, this home offers future development potential. Features include a chef-style granite kitchen with stainless steel appliances, 9’ ceilings, engineered vinyl plank flooring, and a cozy gas fireplace with floor-to-ceiling stone surround. Relax outdoors on the composite front porch and rear deck with aluminum railings. Built for efficiency and longevity with Hardie siding, ICF foundation, triple-pane windows, and a finished single attached garage. New Home Warranty included. Construction has not started so there is time to review plans and customize to your liking! A rare opportunity for affordable luxury in a quiet, welcoming community! (id:60626)
Real Broker
24 Delaronde Terrace
Big River Rm No. 555, Saskatchewan
This beautifully cared for Lake front home on Delaronde Lake offers 1082 sqft of very open living space as well as a large 18x40 heated and insulated garage and 2 sheds and is move in ready. This home sits on 82 feet of prime lake front property in the pickeral point subdivision in Big River. This home has a 1450 gallon septic tank as well as a 1500 gallon cistern. The entire perimeter of the home/cabin has frost protection in place. The yard is beautifully landscaped with a large wrap around deck, flower beds, Shrubs, trees, and new crush rock and gravelled driveway and back yard. The front windows in the living room were replaced in 2009 and the rest of the windows and the patio door are triple pane and were replaced in 2020. The home has a brand new entrance door as well as a fresh coat of paint, and stained deck. This home/cabin also offer central air conditioning, central vac as well as reverse osmosis water system. The one bedroom has a murphy bed that will stay with the home/cabin. The homes construction started in 1990 however the home was not finished until 2004. The home/ cabins shingles were just replaced in 2024 as well as the 10 x 12 shed and wood bin. The shingles on the garage were completed in 2020. This cabin/home has been meticulously cared for and the views are absolutely breath taking. The home/cabin offers a wide open concept with large windows which offers so much natural light you can truly enjoy every outside view from anywhere in the home. This lake front home/ cabin is an absolute must see. Call today to set up a viewing (id:60626)
RE/MAX P.a. Realty
41 Gosse's Lane
Torbay, Newfoundland & Labrador
Space, Style & Location – It’s All Here! Welcome to this expansive and beautifully maintained two-storey home, tucked away on a quiet lane near Torbay Commons and The Post Taphouse. With nearly 3,700 square feet of fully developed living space, this property offers room for the whole family—and then some. Situated on a fully fenced half-acre lot, the home features a 19’ x 24’ detached garage, a handy 10’ x 13’ baby barn, drive -in access to backyard, a playhouse and ample outdoor space for children, pets, gardening, or entertaining. The main floor boasts gleaming hardwood floors and a bright open-concept layout with kitchen, dining, and living areas—perfect for family life or entertaining guests. There’s also a home office, convenient main-floor laundry, and a half bath for added functionality. Upstairs, you’ll find a spacious primary suite complete with a walk-in closet and a private ensuite featuring both a shower and a relaxing soaker tub. Two additional generously sized bedrooms and a full bath complete this level. Downstairs offers exceptional flexibility with an in-law suite, ideal for aging parents, adult children, or guests. This level includes a kitchen, living room, bedroom, bathroom, private entrance with covered well, and plenty of storage space. Added Bonus- Generac Generator hooked up to keep you warm during power outages. This home truly has it all—space, privacy, functionality, and a prime location. Don’t miss this rare opportunity! (id:60626)
RE/MAX Realty Specialists
261 Elgin Street W
Arnprior, Ontario
Investment opportunity awaits in this superior duplex in the heart of Arnprior. The ground level unit features an open concept living room with gas fireplace, and kitchen area. Down the hallway you will find 2 decent sized bedrooms, the primary bedroom including a walk in closet. Large 4 piece bathroom with convenient laundry area. The upper unit includes large kitchen, separate living area with electric fireplace and attached dining area. Down the hallway you will find 3 bedrooms, and 4 piece bathroom with laundry area. Both units have separate hydro meters and share a large storage garage at the rear. Ample parking included and conveniently located just minutes from restaurants, shops, parks, and the waterfront. (id:60626)
Grape Vine Realty Inc.
265 Fresno Place Ne
Calgary, Alberta
*** Welcome to this lovely home located in the sought after community of Monterey Park. This house is situated in an excellent neighborhood on a quiet cul de sac. Some important upgrades in this home throughout the years which includes replacement of roof shingles 2018, garage built in 2018, newer walkway paving, and newer hot water tank. Pride of ownership is evident throughout the house. As you enter this home you'll be greeted with a spacious family and formal dining room. Enjoy the spacious bright kitchen and dining area of this home with your family and friends while preparing wonderful meals. As you and family are ready to call it a night, be relax and forget about the world in your spacious master bedroom equipped with a 4pc ensuite. There are two other great size bedrooms and a full bathroom that will surely accommodate your growing family. The basement has a great space for entertaining guests or just a nice cool get away from the unexpected Calgary summer heat. Relax in your back deck and soak in the sunshine and summer breeze while mastering your BBQ grilling skills. The newer double oversized detached garage is a mechanic's dream and will keep your vehicle safe from the weather elements. This home is conveniently located near amenities, connection to major roads like McKnight Blvd, Stoney Trail, Trans Canada and just minutes away from education facilities. This is a place that awaits for your personal touches, your loving care and for you to call it HOME! *** (id:60626)
RE/MAX Irealty Innovations
1105 - 75 King Street E
Mississauga, Ontario
Welcome to this beautifully updated, bright and spacious Corner Unit, offering North East views of the city. Enjoy natural light pouring through large windows and relax in the solarium, perfect for taking in the scenery. This move-in-ready unit features 2 bedrooms, 2 full bathrooms and updated kitchen with stainless steel appliances, stone backsplash, pot lights and breakfast bar. Hardwood flooring throughout. The primary bedroom offers a large closet and a 4-piece ensuite with a separate shower stall, providing a private retreat. Ensuite laundry (stacked washer and dryer), 1 parking space and a locker. Enjoy a wide range of exceptional amenities including an exercise room, indoor pool, party room, sauna, visitor parking, security, guest suites, and even a car wash. The building itself has been well maintained, with a recently renovated lobby and hallways, and security on duty during evenings, weekends, and holidays. Located within walking distance to public transit, shopping, restaurants, schools, and the upcoming LRT line, this condo offers ultimate convenience. Easy access to highways and nearby hospitals further enhance the appeal. This is a must-see property for anyone seeking comfort, style, and convenience. Don't miss your chance to make this condo your new home! ** EXTRAS Maintenance Fee Includes: Heat, Hydro, Water, Cable Tv, Internet, CAC, Building Insurance, Parking And Common Elements.** (id:60626)
Royal LePage Signature Realty
19 Vera Street
St. Catharines, Ontario
Welcome to this inviting and fully modernized bungalow! Pride in ownership is evident in this renovated and updated open concept home, equipped with 3 bedrooms, a full 4 piece bath, and an attached 1.5 car garage! Providing attention to detail and having been well cared for, there is nothing left to do but move in and enjoy! Entertain with ease in the fully fenced rear yard, offering plush gardens, open greenspace, a concrete patio, completed with a garden shed and inside entry access to the garage and main home. Appreciate being located right across the street from West Park and within a school district as well as in close proximity to highway access, shopping, trails / recreation, and public transit! This home, in all of its charm, is perfect for single family and investment alike in a family friendly neighbourhood! A must see with incredible appeal and value! (id:60626)
Royal LePage NRC Realty Inc.

