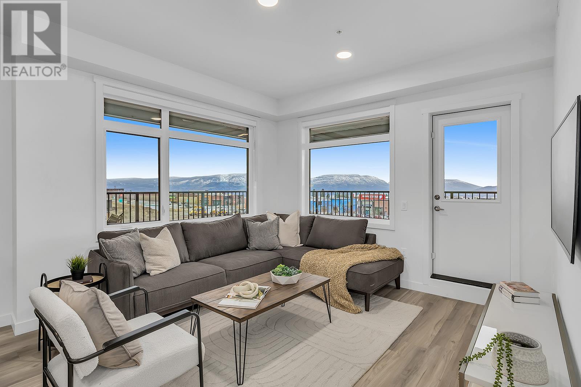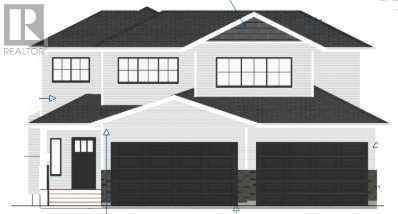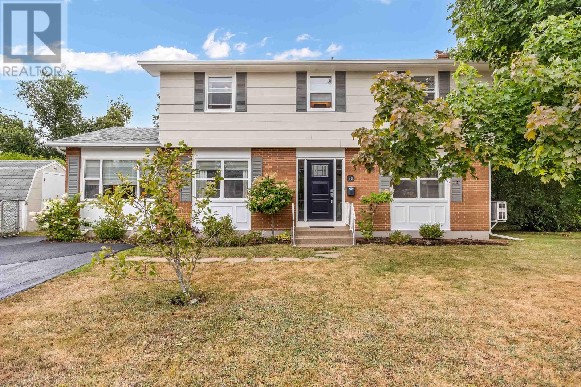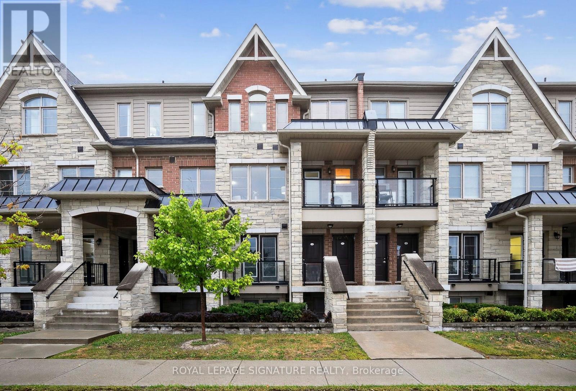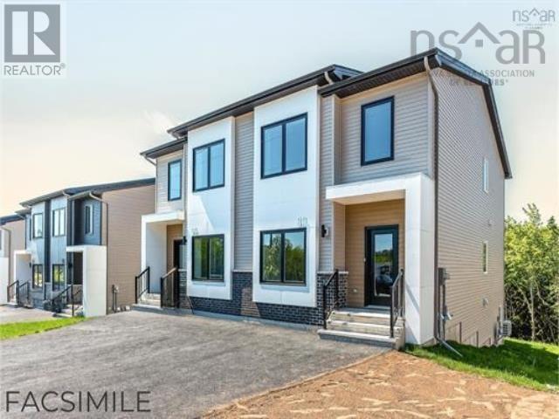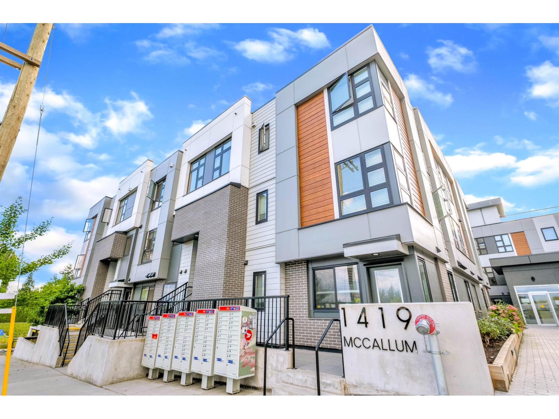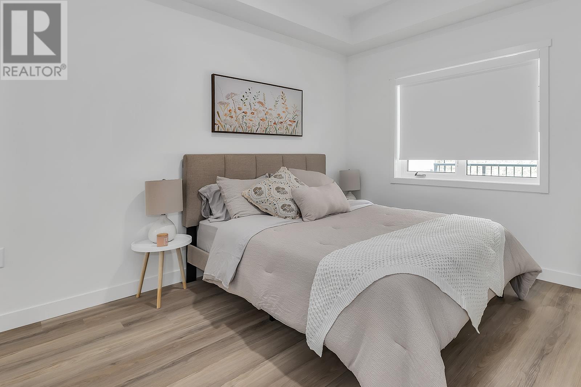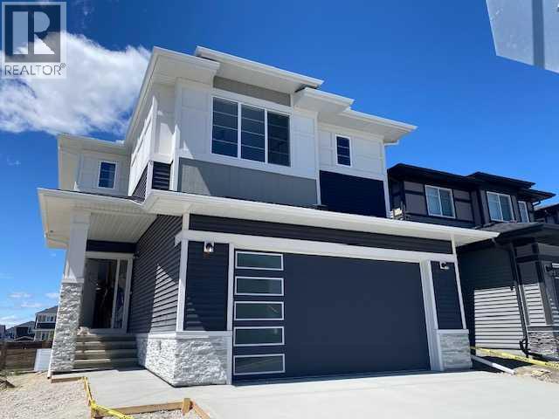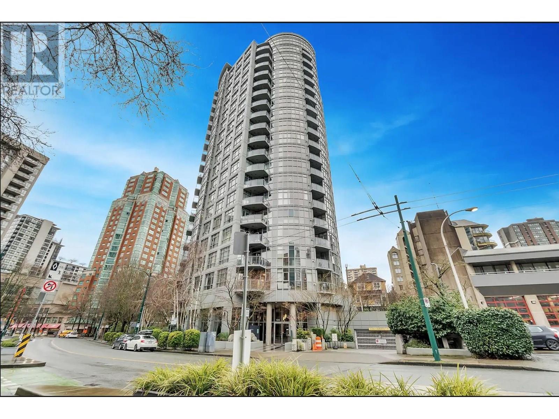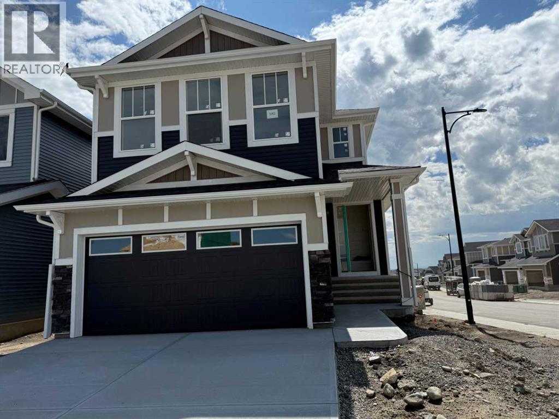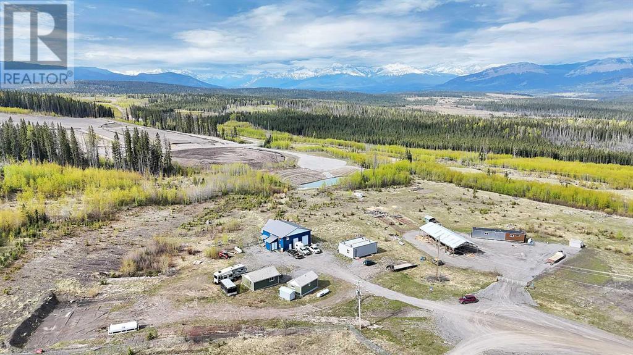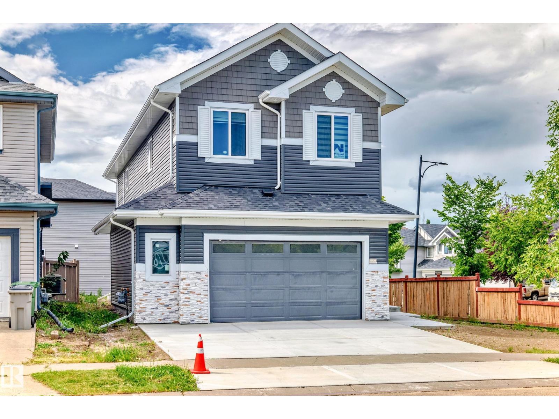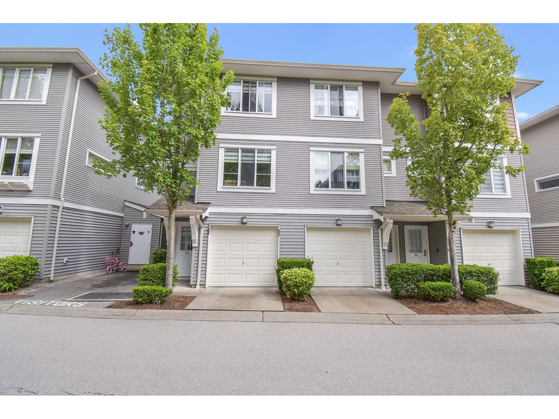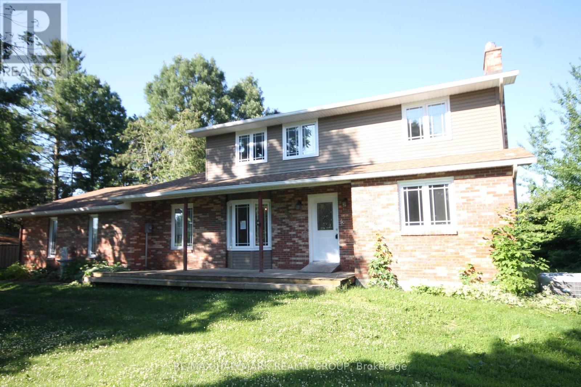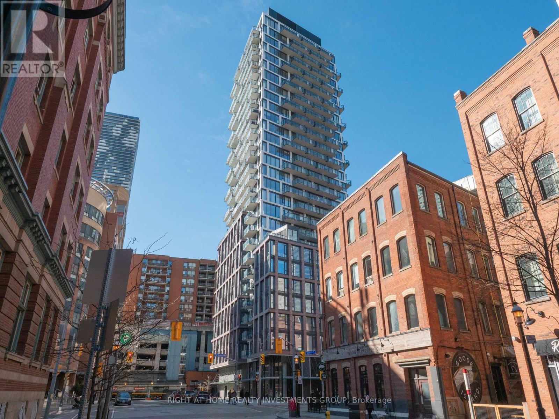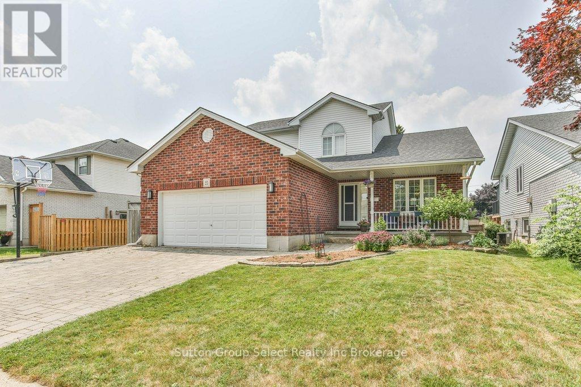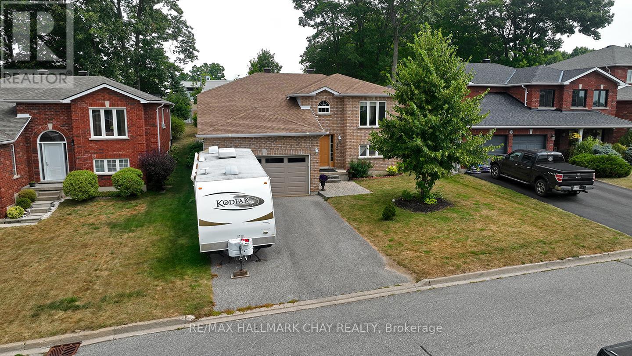1057 Frost Road Unit# 201
Kelowna, British Columbia
Brand New at Ascent - Kelowna's best-selling, best-value condo community, with more space to live. This second-floor PINOT is BRAND NEW & MOVE-IN-READY, spacious and bright 3-bedroom 2 bathroom corner condo. The huge extended balcony in #201 is perfect for relaxing or dining outdoors. The primary bedroom and ensuite are spacious, and the additional two bedrooms and second bathroom are tucked away down a hall for privacy. Plus, the large laundry room doubles as extra storage. Living at Ascent means enjoying access to the Ascent Community Building, complete with a gym, games area, kitchen, and more. Located in the Upper Mission, Ascent is just steps from Mission Village at The Ponds, with public transit, hiking and biking trails, wineries, and beaches all just minutes away. Built by Highstreet, this Carbon-Free Home comes with double warranty, meets the highest BC Energy Step Code standards, and features built-in leak detection for added peace of mind. Brand New Presentation Centre & Showhomes Open Thursday-Sunday 12-3pm at 105-1111 Frost Rd. *Eligible for Property Transfer Tax Exemption* (save up to approx. $11,998 on this home). *Plus new gov’t GST Rebate for first time home buyers (save up to approx. $34,995 on this home)* (*conditions apply). Showhome Open Thurs-Sun 12-3pm or by appointment. (id:60626)
RE/MAX Kelowna
10504 148 Ave
Rural Grande Prairie No. 1, Alberta
The Drew plan by Little Rock Builders is a highly sought after overly efficient floor plan! The large entry leads you into a large open area including a dining, kitchen and living area designed to host, live and enjoy life. The main level also has 2 good sized rooms and a full bathroom. The upper level includes a laundry room, bonus room and a master bedroom worthy of a magazine complimented by a gorgeous en-suite and walk-in closet. The basement is unfinished but has potential for 2 bedrooms, full bathroom and living area. The home features a large garage measuring 36' wide 25' deep. A large driveway and much more. This home is not built yet. There is an option to view an existing home from the builder. Possession would be 5-6 months from start of construction. (id:60626)
Grassroots Realty Group Ltd.
139 Windwood Grove Sw
Airdrie, Alberta
Windwood Grove offers the perfect blend of comfort, convenience, and community in the vibrant city of Airdrie. Nestled in a family-friendly neighborhood, this stunning three-bedroom, 3½-bath home provides everything you need for both relaxation and entertaining. The primary bedroom boasts a luxurious five-piece ensuite and walk-in closet, while the main floor features a beautiful spice kitchen, granite countertops, hardwood floors, and high-quality carpets that go beyond builder standard. The fully developed basement adds even more functional living space for your family’s needs.Step outside to a very large, fenced backyard—perfect for summer family fun—complete with a spacious deck and balcony for entertaining. Located on a quiet street with great neighbours, the home is surrounded by multiple playgrounds and is within walking distance to both elementary and high schools. Daily errands are easy with grocery stores, shops, and dining options nearby, plus quick access to 40th Avenue, Deerfoot Trail, and Stoney Trail for smooth commuting. Local and downtown bus routes are also close at hand. For recreation and entertainment, you’ll love the short drive to the renowned CrossIron Mills and the exciting new recreation centre opening soon in SW Airdrie.Windwood Grove truly combines the charm of community living with premium finishes, exceptional upkeep, and unbeatable access to Airdrie’s top amenities—all right at your doorstep. (id:60626)
Cir Realty
18 Lakeland Road
Sylvan Lake, Alberta
Nestled in a serene neighborhood, in the most beautiful location, backing a greenspace and pond and trails, this stunning 3 bedroom home is more than just a place to live; it's a lifestyle waiting to be embraced. Imagine waking up each morning in a spacious primary suite, where sunlight dances through the windows, illuminating your personal retreat and if that isn't enough sunlight, move into the primary suite's own private sunroom. Also a 5pc ensuite bathroom with jetted tub. 2 additional bedrooms, 4pc bath and large family room complete this upper level. The heart of the home, the main floor expansive living space, welcomes you from the large foyer seamlessly flowing into a gourmet kitchen equipped with modern appliances and ample counter space, along with sit up eating island, open to dining and living areas, so it's perfect for entertaining guests or catching up with family. Elegant living space with fireplace and front office/library filled with natural light, main floor laundry and 2pc bath complete this level. Head down to the walkout basement, here you will find a large family room, great sized games area, 4pc bath and a flex room with many options for use. Step out the door to the closed in sun room that overlooks the parklike backyard setting, this room is wired for a hot tub. Open the windows and take in the fresh breeze or keep them closed and stay cozy and warm. This home is air conditioned, has infloor heat, RO system and water softner. Fenced and landscaped yard, 3 car garage with plenty of room for all your things. This home is not just a property, it's a canvas for your family's memories. (id:60626)
RE/MAX Real Estate Central Alberta
119 Nickolas Crescent
Cambridge, Ontario
Welcome to 119 Nickolas Crescent, a beautifully maintained raised bungalow semi in the heart of Hespeler, Cambridge. This legal 3+2 bedroom, 2-bath duplex is perfect for homeowners or investors. Located on a quiet crescent across from Silver Heights Park and close to top schools, shopping, downtown Hespeler, and minutes to Hwy 24 and 401. The bright main level features a spacious living/dining area with large windows, an updated kitchen with breakfast bar, three well-sized bedrooms, and a 4-pc bath. The primary bedroom offers direct access to the backyard deck-perfect for enjoying your morning coffee. The finished basement, with separate entrance, includes two bedrooms, a full kitchen, living area, office, and 3-pc bath-ideal for extended family or rental income. Updates include a new furnace (2019), all windows (2020), private 4-car driveway, and fenced backyard. A turn-key property in a prime location-don't miss this opportunity! (id:60626)
Homelife/miracle Realty Ltd
119 Nickolas Crescent
Cambridge, Ontario
Welcome to 119 Nickolas Crescent, a beautifully maintained raised bungalow semi in the heart of Hespeler, Cambridge. This legal 3+2 bedroom, 2-bath duplex is perfect for homeowners or investors. Located on a quiet crescent across from Silver Heights Park and close to top schools, shopping, downtown Hespeler, and minutes to Hwy 24 and 401. The bright main level features a spacious living/dining area with large windows, an updated kitchen with breakfast bar, three well-sized bedrooms, and a 4-pc bath. The primary bedroom offers direct access to the backyard deck-perfect for enjoying your morning coffee. The finished basement, with separate entrance, includes two bedrooms, a full kitchen, living area, office, and 3-pc bath-ideal for extended family or rental income. Updates include a new furnace (2019), all windows (2020), private 4-car driveway, and fenced backyard. A turn-key property in a prime location-don't miss this opportunity! (id:60626)
Homelife Miracle Realty Ltd.
133 Copperhead Road Se
Calgary, Alberta
Brand new Westwood model by Vesta Properties in Copperfield – Spring 2026 completion! This spacious 3 bedroom, 2.5 bath home offers nearly 2,000 sqft of well-designed living space with an open-concept main floor, large windows, and a modern kitchen with quartz countertops and sleek cabinetry. Upstairs features a central bonus room, full laundry, and a luxurious primary retreat with a walk-in closet and ensuite. Options for a legal basement suite are available, adding great rental or in-law potential. Situated in a family-friendly community close to parks, schools, and everyday conveniences. Secure this pre-construction opportunity while there's still time to customize! (id:60626)
Real Estate Professionals Inc.
176 Flat Sedge Crescent
Ottawa, Ontario
Welcome to 176 Flat Sedge Crescent a beautifully maintained townhome in the heart of Findlay Creek, offering exceptional interior space and one of the most impressive backyards you'll find on a townhome in the area. Step inside to find hardwood flooring throughout the main level, a bright and open-concept living and dining space, and a functional kitchen with ample cabinetry, counter space, and natural light. A dedicated main floor office provides the perfect setup for working from home or quiet study. Upstairs features three generously sized bedrooms plus a versatile den, ideal for a second office, playroom, or reading nook. The primary bedroom includes a private ensuite and generous closet space, offering comfort and privacy. Downstairs, the finished basement offers a warm and inviting rec room complete with a gas fireplace, perfect for movie nights or relaxing with family. Outside is where this home truly shines the oversized backyard is beautifully landscaped with mature gardens and trees, offering rare space and privacy for a townhome. A gazebo adds shade and comfort, creating the perfect setting for outdoor dining, entertaining, or peaceful evenings outdoors.Located on a quiet, family-friendly street close to parks, schools, shopping, and amenities this home delivers the space, flexibility, and lifestyle today's buyers are looking for. (id:60626)
Exp Realty
48 Prince Charles Drive
Brighton, Prince Edward Island
Welcome to 48 Prince Charles Drive, a beautifully updated home in the heart of Brighton. Set on a large and private 0.33-acre lot, this property offers the perfect balance of space, comfort, and location. Families will love being within walking distance of the waterfront and situated in one of the city's most sought-after school zones. The main floor is designed for both everyday living and entertaining, with an open-concept kitchen and family room, a formal living and dining area complete with fireplace, and the convenience of a main floor office, half bath and laundry. Upstairs, you'll find four bedrooms and a full bath. The finished lower level offers even more space with a rec room and another full bathroom. This 2,350 sq. ft. home has seen many thoughtful updates, giving buyers peace of mind for years to come. Recent updates include a new deck, roof re-shingled, heat pumps, electric hot water tank, chimney repointing and liner, and a fiberglass oil tank. Additional upgrades include 200-amp electrical service and modern windows throughout. With its prime Brighton location, spacious layout, and extensive updates, 48 Prince Charles Drive is the kind of home that doesn't come along often. All measurements approximate. (id:60626)
Century 21 Colonial Realty Inc
148 Hotchkiss Common Se
Calgary, Alberta
**OPEN HOUSE SAT & SUN AUGUST 23 & 24 2-4PM** Welcome to the exquisite "Carisa" floor plan, where nearly 1,700 SqFt of thoughtfully designed space combines modern elegance with unmatched functionality. This home’s layout is tailored for both comfort and style, creating the perfect setting for family living and entertaining. As you step inside, you’ll be greeted by the warmth and durability of vinyl plank flooring that flows seamlessly throughout the main level, accentuating the modern finishes and striking architectural details. Natural light pours in through the back wall of windows, infusing the open-concept living areas with an inviting ambiance. Dual sliding patio doors extend your living space to the expansive backyard, ready for your personal touch to create the ultimate indoor-outdoor oasis. At the heart of the home, the kitchen is a chef’s dream. Featuring two-tone cabinetry, sleek quartz countertops, and a stylish tile backsplash that wraps elegantly around a chimney-style hood fan, this kitchen is as functional as it is beautiful. Stainless steel appliances and a thoughtfully positioned mudroom with direct kitchen access ensure that even grocery days are effortless. A cozy dining nook and a spacious living room, are perfectly positioned to enjoy the home’s abundant natural light. The smartly designed pocket office offers the perfect work-from-home setup or a dedicated homework space for the kids. Upstairs, a versatile bonus room serves as the ideal family retreat, separating the serene primary suite from the secondary bedrooms. The primary suite is a tranquil haven, complete with a luxurious 4-piece ensuite featuring an oversized shower and ample space to unwind. The two additional bedrooms are generously sized, making them ideal for children or guests. With an upstairs laundry room and a stylish 4-piece bathroom, convenience is woven into every detail of this home. Located in the vibrant southeast Calgary community of Hotchkiss, this home offers more tha n just a beautiful living space. Residents enjoy stunning mountain views, 51 acres of park space, interconnected walking paths, and a central wetland. Designed with families in mind, Hotchkiss is a community where you can truly belong and thrive. (id:60626)
Real Broker
110 - 200 Veterans Drive
Brampton, Ontario
Welcome to 200 Veterans Drive. Step into modern comfort with this beautifully designed 3-bedroom,3-bathroom stacked townhouse, offering the perfect blend of functionality and style. This spacious home features an open-concept main floor with a bright living and dining area ideal for both relaxing and entertaining. The contemporary kitchen is complete with sleek cabinetry, stainless steel appliances, and a large island with breakfast eating. Offering three generously sized bedrooms, including a primary suite with a private ensuite, providing the perfect retreat. Two additional bedrooms & full bathrooms make this home ideal for families, professionals, or investors. Enjoy the ease of townhouse living with a private balcony, in-unit laundry, and dedicated parking. Located just minutes from Mount Pleasant GO Station, schools, parks, shopping, and transit, this home offers unparalleled convenience for today's lifestyle! (id:60626)
Royal LePage Signature Realty
82b 175 Colonial Crescent
Halifax, Nova Scotia
"The Sparrow", a unique and distinctly modern executive semi-detached LEGAL TWO UNIT in the newest phase of McIntosh Run Estates in Halifax. These units have independent power meters, power panels, hot water tanks, fire separations, etc., and provide a tremendous opportunity for extended family to live close to loved ones and for homeowners to generate valuable income from their properties. This exquisite 4 bedroom, 3.5 bathroom three-level design offers a stylish and attractive floor plan with street-level entry to the main floor! With fewer stairs to climb when you come home with your hands full, entertain family and friends in your open-concept kitchen with a sit-up island, plenty of on-trend storage cabinetry, and gorgeous quartz counters - there is even a walk-through pantry with a pocket door leading to the street-facing home office. Lounge on your 14x10 rear deck, perfect for BBQ season. Upstairs is host to a large primary bedroom with a walk-in closet, a stunning ensuite with double vanity, laundry closet, and two more bedrooms for growing families. The lower unit will not feel so "down" as it's grade-entry and has a walkout to the backyard. This unit features 2 bedrooms, a full bath, a kitchen + living area, and its own laundry closet. First-time and investment buyers alike will appreciate the many attributes of this exciting new design: efficient electric heating with a ductless heat pump, high-end water-resistant laminate floors on three levels, NO laminate counters, gorgeous modern fixtures, and finishes, just minutes to downtown Halifax, close to walking trails, restaurants, shopping, ideal bus routes, you name it! Live here AND generate income all at once! (id:60626)
Royal LePage Atlantic
96 Maitland Street
Brantford, Ontario
This stunning full home renovation has transformed this 2-storey residence into a true showpiece, rebuilt from the studs up with the finest finishes and modern luxuries. Offering 1,886 sq. ft. of thoughtfully designed living space, the home features 4 spacious bedrooms and 3 beautifully appointed bathrooms, ideal for both family living and entertaining. The newly landscaped front and back yards, fresh concrete driveway, and welcoming covered porch set the tone for the elegance within. Step inside to discover 10-foot ceilings on the main floor and 8-foot ceilings upstairs, creating an airy, expansive atmosphere. Engineered hardwood floors flow seamlessly throughout, paired with potlights on dimmers and undermount exterior lighting to set the perfect ambiance inside and out. The gourmet kitchen is a true centrepiece, boasting quartz countertops, a striking quartz island, and brand-new stainless steel appliances. The oversized 1-car garage with 10-foot ceilings offers versatility for parking, storage, or a workshop. Enjoy outdoor living on the new back deck, overlooking the landscaped yard—perfect for gatherings or quiet evenings. With a new roof (2025), windows (2025), furnace, and A/C (2025), every major system has been replaced for your comfort and peace of mind. Parks, schools, shopping and amenities are all within this neighbourhood. Property taxes are pending re-evaluation by the City of Brantford. (id:60626)
RE/MAX Escarpment Golfi Realty Inc.
64 1419 Mccallum Road
Abbotsford, British Columbia
Discover Unity, a stylish 4-bedroom, 3-bathroom home in one of Abbotsford's fastest-growing communities. With its bright open-concept design, this modern residence features a stunning 10-foot kitchen island, sleek quartz countertops, and high-efficiency stainless steel appliances. A private rooftop deck offers the perfect space to unwind or entertain in style. Ideally located in the District, you're just steps from the University of the Fraser Valley, Abbotsford Centre, trendy cafés, restaurants, and shops-with Highway 1 only minutes away for seamless travel. (id:60626)
Century 21 Coastal Realty Ltd.
28 Sage Hill Crescent Nw
Calgary, Alberta
Welcome to park front house with legal walkout basement....what a combination! Not often does one come up like this! Welcome to this totally upgraded 2 storied house in the prestigious community of Sage Hill. The main floor is blessed with open to below concept. Upgrades includes: complete stainless steel appliance package (including washer/dryer}, quartz counter tops in the kitchen and upper floor washrooms, extended height kitchen cabinets with crown molding, matching LVP floor in the living/family/dinning/kitchen, 9' knock down ceiling and gorgeous maple railings on the staircase. High quality finishing throughout. The upper floor goes well with the flow. The master bedroom has 4 piece ensuite with stand shower and huge walk – in – closet. The other two bedrooms are good sized. Excellent secondary walkout basement suite with two bedrooms and full washroom. Control the basement temperature with separate furnace. Whether you’re looking for a fun space to enjoy or want to rent it out for extra income, this basement suite meets all the expectations. The house is blessed with oversized full width 18 x 10 deck. Backyard is huge and completed with landscaping. The house is adjacent to playground. Almost forgot to mention that property is coming with concrete porch and 19 X 21 garage pad. Minutes away from local shopping for Walmart, Dollar Store, Bottle Depot, Major Banks, T & T, Clinics, Restaurants and many more!. Great starter home! You won't be disappointed. Good Luck. (id:60626)
Urban-Realty.ca
150 Amery Crescent
Crossfield, Alberta
Welcome Home! This stunning 1,918 sq ft two storey in Vista Crossing, Crossfield must be seen to be appreciated! Backing onto WATER and on a prestigious street, you will not find a better location than this. Located close to PARKS, the OUTDOOR RINK, and walking distance to local SCHOOLS, (plus a RV school bus that stops on Amery Crescent with service to Airdrie schools), makes this is a dream location for any family. The front yard is tastefully landscaped with fresh mulch and low maintenance flowers and shrubs. Enter through the front door and appreciate the open floorplan and high ceilings. Entering through the heated over-sized double garage (large enough to accommodate a full-sized truck), you will find a bench with built-in storage and coat hooks, along with a WALK-IN SHOE/COAT CLOSET – plenty of space for the whole family’s mess, then simply close the door! Past the powder room and staircase to the cozy main living area, the kitchen is a stunner with counter-to-ceiling tile backsplash and an upgraded appliance package including a gas range and built-in oven and microwave. The walk-in pantry and full-height cabinets provide plenty of storage and the island is the perfect prep space with a farmhouse sink and space for barstools. The dining area is large enough for a full-sized table, and huge windows on the back of the house offer a view of the water and lots of nature light. The living room features a gas fireplace with a built-in bench that runs the length of the wall. Upstairs the at the end of the hall is a bonus room with vaulted ceilings and huge south-facing windows. There is a laundry room, 2 bright and open secondary bedrooms, and a 4-piece bath. The primary suite has plenty of space for a king-sized bed and big windows with a view of the backyard and water. The ensuite includes dual sinks with tons of counter space, a gorgeous tub with separate walk-in shower, water closet, and a huge walk-in closet. All three bedrooms feature California closet system s!The lower level is a well-designed walk-out, acting as extra storage space and awaiting your development ideas! The house comes equipped with CENTRAL AIR CONDITIONING for those hot summer days. Enjoy easy commuting to Airdrie and Calgary or work from home – the entire community is wired for ultra fast fiber optic internet. See for yourself at the OPEN HOUSE CANCELLED (id:60626)
RE/MAX Rocky View Real Estate
1695 Gage Crescent N
Ottawa, Ontario
Rare opportunity in prestigious Bel-Air Heights! This bright and versatile 3+1 bed, 2 bath bungalow with a rare main-floor den offers space, flexibility, and location that sells fast in this high-demand area. Freshly painted upstairs and basement (2024), featuring hardwood flooring, large wooden deck, sun-filled living areas, and a fully finished lower level with separate entranceideal for multi-generational living or potential secondary dwelling unit (SDU). Set on a 51 x 100 lot with a private backyard and parking for up to 5 vehicles, youre just steps from parks, top-rated schools, Algonquin College, shopping, transit, and the upcoming LRT. A prime combination of location, lot size, and R10 zoning potentialready for your vision. ** This is a linked property.** (id:60626)
Royal LePage Integrity Realty
1229 13th Street
Invermere, British Columbia
Imagine living in the heart of Invermere, steps from everything, in a beautifully updated 5-bedroom, 2-bathroom residence that offers both comfort and incredible peace of mind. This isn't just a house; it's a smart investment. Enjoy a remarkably large and private front yard and a south-facing back deck with protected views and exposure to sunshine! Perfect for soaking up those summer days. Inside, discover bright, open-concept living areas with a vaulted ceiling and skylights ensuring abundant natural light. This home boasts long-term peace of mind with a newer roof and furnace. Plus, beyond the 22-foot single garage, you'll find significant additional parking for multiple vehicles or all your recreational gear – a huge advantage in a central location! The main floor features a serene primary bedroom with a skylight and walk-in closet. The basement with a separate entry offers exciting potential with huge, bright bedrooms providing flexibility and possible income. Location is key! You're just 2 minutes from schools and a mere 5 minutes from downtown Invermere and Lake Windermere, making daily commutes and access to recreation effortless. With a 1/5th acre lot (excluding the garage laneway), you get amazing space while being close to everything. Don't miss this exceptional opportunity! Ready to see it? (id:60626)
Fair Realty
55 27435 29a Avenue
Langley, British Columbia
Welcome to Creekside Villas - This gated 55+ community perfectly located near all the amenities Aldergrove has to offer. This bright corner unit features 2 spacious bedrooms, 2 full bathrooms, and a double garage. Enjoy a private patio overlooking green space for summer entertaining. Recent updates include a custom gourmet kitchen, updated bathrooms, fresh paint, new blinds, updated light fixtures, flooring and more. The inviting living room boasts a cozy gas fireplace, while the primary suite easily fits a king bed. Ample storage with a crawl space. Nothing to do but move in and enjoy! The clubhouse is perfect for social gatherings. Two pets welcome (cats or dogs, max 14" at shoulder). Come see this beautiful home in a great complex and say hello to your new home! *OH: Aug 23, 1-3pm* (id:60626)
RE/MAX Blueprint (Abbotsford)
315 Kinniburgh Loop
Chestermere, Alberta
Welcome to 315 Kinniburgh Loop – a beautifully upgraded 3-bedroom, 2.5-bathroom home offered at a very competitive price. Built by Golden Homes, this residence combines luxury finishes, smart functionality, and modern comfort in one of Chestermere’s most desirable communities.The main floor offers a bright, open-concept layout ideal for both entertaining and everyday living. A spacious living room flows into a dedicated dining area and a stylish two-tone kitchen featuring quartz countertops, stainless steel appliances, built-in pantry, and a fully equipped spice kitchen. A tucked-away half bathroom provides extra privacy, and direct access to the double attached garage adds daily convenience.Upstairs, you’ll find three well-sized bedrooms, including a luxurious primary bedroom with a spa-inspired 5-piece ensuite complete with a freestanding tub, fully tiled shower, dual vanities, and a massive walk-in closet with custom built-in shelving. Two additional bedrooms share a beautifully finished 4-piece bathroom, and a convenient upper-floor laundry room completes the space.Additional upgrades include 9-foot ceilings and 8-foot doors on the main floor, black spindle railings, black hardware and designer lighting throughout, oversized triple-pane windows, built-in MDF shelving, finished stairs to the basement, a closed-off mechanical room, gas line for BBQ hookup, and rough-in for solar panels.315 Kinniburgh Loop showcases Golden Homes’ commitment to quality, craftsmanship, and functional design. With luxury finishes, a thoughtful layout, and attention to detail, this home offers exceptional value in a prime location. (id:60626)
Real Estate Professionals Inc.
431 Norway Cr
Sherwood Park, Alberta
Beautiful walk-out bungalow located on a quiet cul du sac in Nottingham! This home features open-concept main level with a large kitchen offering granite counter tops, corner pantry, ample cupboards and newer appliances. Large dining area overlooking living room with corner fireplace and built in bar area, perfect for entertaining and garden door to deck for outside entertaining. The front den sits just off the generous entryway. The primary suite includes 4 pce. ensuite and large closet. A second bedroom, main bathroom and convenient main floor laundry complete the upper level. The fully finished lower level boasts 9' ceilings, three large bedrooms, 4 pce. bathroom and a spacious family room with second gas fireplace. Access to covered patio and fenced yard. Additional highlights include front porch, double attached garage, central A/C, new furnace and H2O tank and central vac. Renovated home and move in ready! (id:60626)
Now Real Estate Group
14 Grande Point Estates
Strathmore, Alberta
Seller is motivated! Here is your opportunity to own a custom bungalow on one of the largest lots in one of Strathmore’s most sought-after neighborhoods. Nestled in a quiet cul-de-sac in Grande Point Estates, this home offers exceptional space, privacy, and timeless style in a community known for its upscale lamp posts, wide sidewalks, and estate-quality homes. Situated on an expansive 8,600+ sq ft lot, this fully developed walkout bungalow offers over 3,000 sq ft of total living space—providing a serene backdrop and plenty of room for outdoor living, entertaining, or gardening. Mature trees, well-kept landscaping, underground sprinklers, and a large upper deck add to the home's outdoor appeal, while the oversized triple garage (with high ceilings, heated & A/C) makes it perfect for hobbyists, car enthusiasts, or those needing extra room for toys and tools. Inside, the open-concept main level is bright and welcoming, featuring vaulted ceilings, generous windows, and a practical layout ideal for both everyday living and entertaining. The spacious kitchen includes white appliances, including stand up freezer, a custom pantry, and a raised eating bar that flows seamlessly into the dining and living areas. A cozy gas fireplace creates a warm focal point in the living room, and garden doors lead to the covered upper deck—perfect for morning coffee or evening BBQs. The main level also features a spacious front office that can also be a formal dining room or bedroom, convenient laundry room, and a generous primary suite with a full ensuite complete with 2 person jet tub and separate shower and walk-in closet. A second bedroom and full bath complete the main floor. Downstairs, the partially finished basement is 80% complete and adds two more bedrooms, a full bath, a large open family room, a workshop/storage room. Whether you’re upsizing, right-sizing, or simply searching for a high-quality home in a mature, estate location, this property checks all the boxes. Families, pro fessionals, and retirees alike will appreciate the blend of space, function, and style. Homes in Grande Point Estates are a rare find—and even rarer with this lot size and triple garage. Don’t miss your chance to own a home where pride of ownership shines through and every detail has been thoughtfully maintained. (id:60626)
RE/MAX Key
36 Linden Park Lane
Hamilton, Ontario
START THE CAR!!!!! Are YOU a PERSON or perhaps A REALTOR with A BUYER CLIENT who is LOOKING FOR THE DEAL OF A LIFETIME? The WISHLIST asks FOR A NEW BUILD, FABULOUS PRICE, in a FULLY FINISHED COMMUNITY, FREEHOLD TOWNE on a PRIVATE ROAD, that just happens to be IN THE CENTRE OF EVERYTHING? Look no further, DiCENZO HOMES has the answer & is pleased to present this 1360 SF TOWNE in their LINDEN PARK neighbourhood. This INTERIOR TOWNE GREETS YOU with a STUCCO, STONE & BRICK GRANDE ENTRANCE with a COVERED PORCH & HIGH PEAKED ROOFLINES. Open the FRONT DOOR & find yourself walking onto HARDWOOD FLOORING leading you to a LARGE WALKIN PANTRY (rare find in a TOWNE), continue into an OPEN CONCEPT DINING, LIVING & KITCHEN AREA. The KITCHEN is L-SHAPED STYLE, perfect to add your personal touch with a LARGE DINING TABLE or FUTURE ISLAND. KITCHEN comes with STAINLESS STEEL APPLIANCES (fridge, stove & dishwasher). With the nice weather upon us, enjoy YOUR BACKYARD with 2 PRIVACY PANELS & REAR FENCE. Since this is FREEHOLD PROPERTY (on a PRIVATE ROAD) you can fully fence in your backyard. When it’s time to relax, head up the OAK STAIRS to find 3 SPACIOUS BEDROOMS & UPSTAIRS LAUNDRY. The PRIMARY BEDROOM is large enough for a KING BED, has 2 closets (one WALK-IN) & an ENSUITE with LARGE VANITY & CORNER SHOWER with FRAMELESS GLASS SHOWER DOOR. This HOME is part of our SNAP COLLECTION, FULLY FINISHED TOWNES that can be YOURS in 30, 60 or 90 DAYS! Great HAMILTON MOUNTAIN LOCATION CLOSE TO SHOPPING, TRANSIT, THE LINC, 403, REDHILL, SCHOOLS & MORE!!! Be READY TO SEE THIS HOUSE & ENJOY YOUR SUMMER!!! At $699,900 this SNAP HOME will not last long!!! (id:60626)
Coldwell Banker Community Professionals
91 Copperfield Crescent Se
Calgary, Alberta
**OPEN HOUSE SUNDAY 10-12** BEST VALUE HOME IN COPPERFIELD!! Backs onto GREEN SPACE with Stunning Pond VIEWS | Over 3,000 Sq. Ft. of LUXURY LIVING SPACE!!Welcome to your DREAM home — a beautifully upgraded, fully finished family retreat perfectly nestled on a QUIET crescent backing onto peaceful green space with breathtaking POND VIEWS. This exceptional property offers the rare combination of privacy, beauty, and convenience — and it's 100% MOVE IN READY!!From the moment you step inside the soaring two-story foyer, you’ll be impressed by the elegant finishes and spacious, light-filled layout. The main floor office is ideal for remote work, while the open-concept living area is designed for both comfort and entertaining.At the heart of the home is a chef-inspired kitchen featuring stainless steel appliances, a walk-through pantry, oversized island, and a bright dining nook that opens directly onto a two-tier deck overlooking your private backyard oasis. Imagine summer evenings spent soaking in the serenity of nature, or unwinding in the included hot tub under the stars.Upstairs, you’ll find a generous bonus room — perfect for family movie nights or a cozy lounge space — along with three large bedrooms, including a luxurious primary suite with a custom walk-in closet, spa-like ensuite, and convenient upper-level laundry. Prefer your laundry on the main floor? No problem — hookups are available there too.The fully finished basement expands your living space even further with a 4th bedroom, full bathroom, and an expansive recreation room ideal for kids, guests, a home gym, or all of the above. This home is truly move-in ready and packed with upgrades you will LOVE including NEW hot water tank (2025), New Fridge (2025), NEW siding and roof (2021), Fresh interior paint (2024) & New washer + the Hot tub is included!! Located walking distance to St. Isabella School with quick access to shopping, restaurants & both Stoney Trail and Deerfoot Trail!! (id:60626)
Real Broker
1111 Frost Road Unit# 111
Kelowna, British Columbia
Ascent - Brand New Condos in Kelowna's Upper Mission. Discover Kelowna's best-selling, best-value condos where size matters, and you get more of it. #111 is a brand new, move-in ready 1563-sqft, 3-Bedroom, 3-Bathroom, Gamay home in Bravo at Ascent in Kelowna’s Upper Mission, a sought after neighbourhood for families, professionals and retirees. Best value & spacious studio, one, two and three bedroom condos in Kelowna, across the street from Mission Village at the Ponds. Walk to shops, cafes and services; hiking and biking trails; schools and more. Plus enjoy the Ascent Community Building with a gym, games area, community kitchen and plenty of seating space to relax or entertain. Benefits of buying new include: *Contemporary, stylish interiors. *New home warranty (Ascent offers double the industry standard!). *Eligible for Property Transfer Tax Exemption* (save up to approx. $11,998 on this home). *Plus new gov’t GST Rebate for first time home buyers (save up to approx. $34,995 on this home)* (*conditions apply). Ascent is Kelowna’s best-selling condo community, and for good reason. Don’t miss this opportunity. Visit the showhome Thursday to Sunday from 12-3pm or by appointment. Pictures may be of a similar home in the community, some features may vary. (id:60626)
RE/MAX Kelowna
99 Lawrence Green Se
Airdrie, Alberta
This one-year new, custom-built executive home (3 & 1 bed) is ideally situated on a desirable corner lot just a half block from a serene park area in the welcoming community of Lanark. Designed for modern living, the home features an inviting open-concept layout and high-end finishes throughout. Step into a spacious foyer that opens into a bright and airy living room, perfect for entertaining or relaxing. The chef-inspired kitchen boasts a large center island, sleek quartz countertops, stainless steel appliances, and a walk-through pantry that connects to a convenient mudroom and a truly oversized double attached garage (21' x 24'). The sunlit dining area is perfect for everyday meals, and a stylish 2-piece powder room completes the main floor. Upstairs, enjoy a cozy bonus room with stunning mountain views from the large window. The luxurious primary suite offers a spacious retreat, complete with a spa-like 5-piece ensuite featuring double sinks, a soaker tub, and a separate glass shower. Two additional well-sized bedrooms are directly connected by a functional Jack and Jill bathroom. The professionally developed basement—completed by the builder—offers even more living space with a spacious family room, an additional large 4th bedroom, and a full bathroom. Don't miss the opportunity to live in this beautifully appointed home in a vibrant, family-oriented neighborhood. (id:60626)
RE/MAX Rocky View Real Estate
119 Macewan Glen Way Nw
Calgary, Alberta
Stunning Fully Renovated Home on a Quiet Street with LEGAL SUITE!This beautifully upgraded front garage 2-storey home offers the perfect combination of style, comfort, and income potential. Nestled on a quiet street, this property features 1,295 SQ FT of thoughtfully designed living space above grade, with a total of 4 bedrooms and 3.5 bathrooms, including a fully developed 2-bedroom legal basement suite with its own private entrance and laundry.As you step inside, you're greeted by soaring vaulted ceilings and a dramatic fireplace feature wall that extends to the upper level, creating an impressive and inviting atmosphere. The main level has been fully renovated with a brand-new shaker-style kitchen complete with elegant quartz countertops, new stainless steel appliances, and ample cabinet space for all your storage needs. High-end finishes throughout the home include vessel sinks, updated lighting, and custom closet organizers in the spacious walk-in closets.Upstairs, you'll find generously sized bedrooms and well-appointed bathrooms, offering comfort and privacy for the whole family. The lower level adds incredible value with a legal suite, perfect for extended family, guests, or as a mortgage helper.Outside, the home continues to shine with brand new windows, siding, soffits, and gutters — providing durability and curb appeal. The fully fenced private backyard offers plenty of space for outdoor enjoyment and includes a gated area with RV parking — a rare and convenient bonus!Whether you're looking for a move-in-ready family home or a smart investment opportunity, this beautifully renovated property has it all. Don’t miss your chance to make it yours — schedule your private showing today! (id:60626)
Urban-Realty.ca
70 Natare Place
Ottawa, Ontario
Built 2021 end-unit executive townhome 4 bedrooms on second level, 4 baths in the vibrant community of Acadia community in Kanata Lakes with top schools like Earl of march, all saints high school!. Having 2100sqft living space with fully finished basement and modern finishing. The main level offers an inviting open-concept layout featuring with large windows, a sun-filled living room with direct access to the backyard, It features 9ft ceiling living/dinning, Kitchen with S/S appliances, ample cabinetry and large island, Breakfast area. The Second level offers primary bedroom w/walk-in closet & ensuite bathroom with glass shower, Three other additional bedrooms, main bath with quartz counters and also a convenient laundry room completes the second floor. The basement is fully finished with large rec room and other additional 2 pcs bath perfect for the kids to play, or can be turned into your new home theatre to entertain friends & family. This house comes with all Appliances, central air-conditioning, quartz counter tops, garage opener, HRV. Highly sought after school zone, future LRT Campeau station & close to shops, transit, parks & transit. Only two minute drive to highway 417 and next to the Tanger Outlet, Canadian Tire Center and the Kanata Centrum which features tons of shopping, dining and entertainment options. Vacant & ready to move in immediately! (id:60626)
Coldwell Banker Sarazen Realty
1907 1050 Smithe Street
Vancouver, British Columbia
SUB-PENTHOUSE at The STERLING! VALUE, CONVENIENCE, LOCATION! Imagine waking up to breathtaking views DOWNTOWN'S skyline to English Bay. This bright, SPACIOUS southeast-facing 1-bedroom + den corner suite with OPEN PLAN boasts HIGH CEILING and a gourmet kitchen-perfect for entertaining. Just steps from Robson's vibrant shops, Scotia Theatres, and the IGA, you'll have everything at your fingertips. Enjoy luxurious AMENITIES like a GYM, HOT TUB, LARGE PARTY ROOM and concierge, plus the convenience of two parking stalls. Pets and rentals are welcome. Your ultimate VANCOUVER getaway awaits! Unbeatable value & PRICED SHARPLY $94,000 BELOW ASSESSMENT! BONUS TWO PARKING! THIS IS DOWNTOWN'S BEST VALUE! (id:60626)
RE/MAX Masters Realty
1387 Bayview Crescent Sw
Airdrie, Alberta
Located in the vibrant and growing community of Bayview, this newly built 2025 home offers the perfect blend of modern design and thoughtful functionality. With schools, scenic walking trails, ponds, and a local park featuring basketball hoops, tennis courts, a charming creek, and an outdoor amphitheatre just steps away — this is a neighbourhood designed for active, connected living.Step inside to discover 9-foot ceilings on the main floor and an open-concept layout that fills the space with natural light. The chef-inspired kitchen flows into the living and dining areas, with a walk-through mudroom that includes a pantry, built-in lockers, and an extra closet for added storage.Upstairs, you’ll find a spacious bonus room, convenient second-floor laundry, and three well-appointed bedrooms, including a comfortable primary suite with its own ensuite.Looking for future potential?The private side entry provides direct access to a full, undeveloped basement — a blank canvas ready for your vision. Bonus - the garage comes equipped with an EV charging outlet — perfect for your electric vehicle or future-proofing your investment.Don’t miss your chance to own in one of Airdrie’s most desirable and family-friendly neighbourhoods! (id:60626)
Cir Realty
Twp Rd 342
Rural Mountain View County, Alberta
Land like this only comes along once in a lifetime and NOW is the time! This incredible 80 acre piece of paradise has everything the discerning buyer could ever want from beautiful meadows to awesome tall stands of timber and the best part....you have 1/8 of a mile of James River frontage for your fishing pleasure. So...bring the kids, the dogs, the horses, or whatever critters you may have and c'mon down before it's too late. Oh, and don't forget the fishing pole! (id:60626)
Cir Realty
109 3122 St Johns Street
Port Moody, British Columbia
Welcome to Sonrisa in the heart of beautiful Port Moody where city meets nature! This bright and spacious ground level 2 bed home offers a functional layout with almost 900sf of living space, cozy gas fireplace, open concept kitchen, spacious master bedroom with a walk in closet, massive 400+sf patio perfect for entertaining and BBQ. Sonrisa offers incredible amenities including a large indoor pool, hot tub, sauna, gym, kids playroom, courtyard garden, car wash and EV charging station. Walking distance to Rocky Point, Brewer´s Row, Suter Brook Village, rec center, and 1 block away from the West Coast Express and Skytrain. Pet and rental friendly. Facing quiet side of the building. This one is a must see! (id:60626)
Exp Realty
104 3111c Havenwood Lane
Colwood, British Columbia
OPEN HOUSE Sat Aug 23rd 11am-1pm. Welcome to coastal living at its finest! This bright and modern 2-bedroom, 2-bathroom condo offers 1,046 sq ft of thoughtfully designed space just steps from a sandy beach and the tranquil Esquimalt Lagoon. The spacious primary bedroom features a walk-in closet and ensuite, offering a private retreat within the home. Located in a pet-friendly building, this ground-level unit also includes two private balconies, in-suite laundry, secure underground parking, and a dedicated storage locker. Enjoy access to a scenic trail right behind the building that leads directly to the water, or head up to the shared rooftop patio to take in panoramic views of the ocean and surrounding nature. You’re also perfectly positioned near the Galloping Goose Trail, Hatley Castle, Royal Roads University, and birdwatching at the Esquimalt Lagoon sanctuary. Ideal for nature lovers and active lifestyles alike, this is West Coast living at its best. (id:60626)
Exp Realty
140 Sundown Crescent
Cochrane, Alberta
Excellent Value and a Rare Find…Discover exceptional value in this stunning 2,091 sq. ft. residence, meticulously crafted by the highly regarded Douglas Homes Master Builder.Introducing The Silverton Model—a sun-filled home with west exposure along the side and a south-facing backyard, just a stone’s throw from the future community center.?A quick heads-up: this home is incredibly bright and sunny!This radiant and thoughtfully designed 3-bedroom home is a standout in today’s market, loaded with upgrades tailored for your modern lifestyle.The open-concept main floor features soaring 9' ceilings, expansive windows, and elegant engineered hardwood flooring, creating a spacious and inviting atmosphere.A sun-drenched dining area flows seamlessly into the beautifully appointed kitchen, complete with a premium builder-grade appliance package, an impressive quartz island, and matching quartz countertops in both the ensuite and main upstairs bathroom.The great room centers around a stylish electric fireplace, adding warmth and character to the heart of the home.Retreat to the deluxe primary bedroom, featuring a luxurious 5-piece ensuite and a generous walk-in closet—your personal sanctuary.The front entrance is grand and welcoming, leading to a beautiful staircase accented with wrought-iron railings that take you up to a bright and spacious loft—perfect as a home office, media area, or playroom.If you're raising a family...?RancheView K-8 School is just a few blocks away, while St. Timothy High School is conveniently located at the south end of Sunset Ridge—only a short drive. The future community centre and a planned third school will soon be within easy walking distance.Weekend getaways? You’re about 40–45 minutes from the majestic mountains via a scenic drive. Downtown Calgary is only 30 minutes away, and the nearest Costco is around the same. Calgary International Airport? Approximately 45 minutes door to door.If you're searching for that Perfect Fit home for your growing family, this beautiful and elegant home checks all the boxes.But don’t delay...?A brand new corner-lot home like this—at this price—won’t last long.?Act fast and book your viewing today!Note: Photos are from our Silverton Model Showhome. 144 Sundown Crescent has a slightly different interior finish package than shown.(Note to fellow agents: Please refer to the private remarks.)Pictures from our Silverton Model Showhome. 144 Sundown Crescent - has a slightly different interior finishing package than as shown in the pictures presented here.…(Note to fellow agents: Please read the private remarks.) (id:60626)
Maxwell Canyon Creek
212 Nordegg Industrial Close
Nordegg, Alberta
Welcome to the Nordegg Industrial Subdivision! 4.27 acres this property is ideally setup to live and operate a business from. There is space for your family to live full-time in addition there is a 5-bedroom, 2 bathroom + Kitchen staff bunkie and 2 standalone seasonal cabins (Cabin 1 is a 1 bedroom, 1 bathroom, Cabin 2 – 2-bedroom, 1 bathroom). The parcel is perimeter fenced with plenty of room for yard storage and equipment to maneuver around. The primary residence is designed in a modern farmhouse style, it is clean, simple and welcoming with classic rustic farmhouse elements. This home allows for an open concept living, dining and kitchen experience, the house is positioned to capture the breathtaking panoramic mountain views, some of the best views in the area! On the main floor you will find an expansive kitchen, dining room, living room, a 3-piece bathroom, access to the garage and a bonus area that is rough-ed in for a 2nd kitchen or alternatively another bathroom this room is accessible from the outside. (the intent was to develop a small commercial kitchen in this area). The upper level has 2 defined bedrooms a beautiful 5-piece bathroom, spacious laundry room and walk-in closet, a sitting area and a flex room that could easily be a 3rd bedroom. The property is serviced with 2 septic systems the main house has a tank and field system and the bunkie has a holding tank. The water system for the main house is a rain collection system (not potable but could modified) this system is connect to the 2 cabins. The bunkie has a potable water tank cistern. This is the prime opportunity to invest in Nordegg’s future and be a part of an up-and-coming mountain community that has so many untapped resources. (id:60626)
RE/MAX Real Estate Central Alberta
79 Bartlett Crescent Se
Calgary, Alberta
Introducing the “Carisa” by Hopewell Residential—an exceptionally designed home where smart upgrades, modern finishes, and functional living spaces come together beautifully. Located on a quiet street in the growing southeast community of Rangeview, this home sits on an oversized lot with a west-facing backyard that’s perfect for soaking in afternoon sun, relaxing evenings, or entertaining outdoors. An exterior gas line makes it ready for your future BBQ setup. Inside, the main floor greets you with a spacious and light-filled layout, featuring luxury vinyl plank flooring and knockdown ceilings that carry a clean, stylish look throughout. The open-concept design connects the upgraded kitchen, large Lifestyle/Dining Room, and cozy living area seamlessly—ideal for everyday life and hosting. The kitchen is a showstopper with quartz countertops, upgraded cabinetry including an added bank of drawers, a chimney hood fan, built-in microwave, pot lighting, and stainless steel appliances. A smartly positioned pocket office near the front entrance offers a quiet, tucked-away space perfect for remote work or homework. Upstairs, a versatile entertainment room is enhanced by an added stairwell window, bringing in even more natural light. The centrally located laundry room adds everyday convenience. The spacious primary suite features a large walk-in closet and a 4-piece ensuite with fully tiled shower walls. Two additional bedrooms round out the upper level, offering great flexibility for families or guests. This home also includes a 9-foot foundation and a separate side entrance—opening the door to future development or potential suite possibilities (A secondary suite would be subject to approval and permitting by the city/municipality). EV charger and solar panel rough-ins are also included, adding future-ready value. If you're looking for a home that balances thoughtful design, upgraded features, and long-term versatility—this one checks every box. Located in Calgary’s desira ble southeast, Rangeview is more than just a neighbourhood—it’s a community built around connection, sustainability, and a shared love of food and nature. Inspired by Alberta’s rich agricultural heritage, Rangeview is Calgary’s first garden-to-table community. Residents are encouraged to engage in food growing and sharing through community gardens, orchards, and future culinary events. The community is designed with people in mind: walkable streets, regional pathways, green spaces, and a central gathering area called Market Square, anchored by Harvest Hall—a future hub for farmers’ markets, local food festivals, and community programs. You’re also close to Seton and Mahogany amenities, including the world’s largest YMCA, South Health Campus hospital, top-rated schools, and a wide range of shops and restaurants—offering all the urban conveniences within minutes of your doorstep. Whether you’re planting your roots or growing your family, Rangeview offers a lifestyle that’s vibrant & community-oriented. (id:60626)
Real Broker
1120 Idaho Street S
Carstairs, Alberta
2025 brand New detached - upgraded infill/custom house, with comfort, convenience & ample space inside and outside. House has been built with the provisions for a family which can accommodate guests, elderly. A welcoming spacious house with approx.2349 sq ft living space above grade and a walk up basement for a future development. One bedroom/office & a full bathroom on the main floor and 3 spacious bedrooms & 2 full bathrooms on the upper level . Situated minutes from local amenities, this residence is perfect for those who desire a peaceful yet connected lifestyle. As you step through the front door, you’ll be welcomed into a spacious and bright entryway that sets the tone for the rest of the home. The main floor, which is fully tiled, features 8-ft interior door height and 9-ft. ceilings. Custom built open kitchen, overlooking the inviting dining room, makes meal preparation and family gatherings a joy, The open concept flows through the cozy family room, complete with a beautiful gas fireplace with functional built-ins that create a warm, relaxing atmosphere. A standout features of this home is a large walk in pantry-cum-spice kitchen, equipped with a hood fan and electric cooktop, providing the perfect space for prepping meals or cooking aromatic dishes without interfering with the main house. From the dining area, step out through patio doors to a deck that overlooks the yard—ideal for outdoor entertaining or simply enjoying quiet moments with loved ones BBQ gas line and music speakers provisions in place. The main floor also includes a generously sized mudroom, providing convenient access to/from the double car garage, making unloading groceries or sports equipment a breeze. Additionally, the main level boasts a full 3-pc bathroom and a bedroom providing flexibility and convenience for guests, family, or multigenerational living arrangements. Whether used as a guest room, a home office, or a private retreat, this versatile space adds exceptional value to the layout of the home. The upper level, which is carpeted, features three spacious bedrooms, each offering ample closet space. The master suite is a true retreat, complete with a luxurious 5-piece ensuite that includes both a soaker tub and a separate shower, creating a spa-like experience at home. The walk-in closet provides abundant storage, ensuring your personal space is just as impressive. Conveniently located on the upper level as well, the laundry room makes household chores easier and more efficient. The two secondary bedrooms are equally well-sized, with one featuring a massive walk-in closet of its own. The upper floor also boasts a sizable bonus room, which offers a perfect spot for a home theater, playroom, or additional family space with a dry bar. The unfinished basement is a blank canvas, featuring an 8-foot ceiling height and plumbing rough-ins for a future bathroom. (id:60626)
Urban-Realty.ca
100 Rue Monette
Beaumont, Alberta
Welcome to this thoughtfully designed, custom-built home that is sure to exceed your expectations in design, functionality, and craftsmanship. Situated on a spacious regular corner lot, this property offers an abundance of outdoor space and additional windows on both sides, filling the home with natural light — a rare find in Beaumont! This home features: 4 bedrooms & 2.5 bathrooms A spice kitchen plus an extended main kitchen A stunning open-to-above living room Side entrance to an unfinished basement, offering potential for future development with three windows in the basement. A full-width deck at the back, perfect for summer gatherings Upstairs you’ll find a bonus room with a bar — an ideal spot for movie nights or entertaining. The luxurious primary bedroom includes a 5-piece ensuite, complemented by 3 additional bedrooms, a shared bathroom, and a convenient upper-level laundry room. Additional highlights include an oversized garage with a drain, man door, and extra storage space. (id:60626)
Exp Realty
798 Shortreed Crescent
Milton, Ontario
Welcome to this beautifully maintained MATTAMY END UNIT FREEHOLD (NO CONDO FEES) townhome, FEELS LIKE SEMI-DETACHED, in the highly desirable Coates neighbourhood NO SIDEWALK, with ALL NEW APPLIANCES, southeast-facing for abundant natural light. This open-concept home features OAK HARDWOOD FLOORING in the great room and dining room and stairs, with large windows throughout the second floor. The modern kitchen includes a BREAKFAST BAR and NOOK, and the dining area has a WALKOUT to a spacious BALCONY perfect for outdoor chilling and entertaining. Upstairs offers two generously sized bedrooms, including the primary with a large WALK-IN closet and SEMI-ENSUITE bathroom. Enjoy inside access from the garage, plus a finished main level laundry room with built-in shelving. You can park 2 cars in the FRESHLY PAVED driveway making possible a total of 3 parking spaces. Upgrades include: FRESHLY painted second floor (2025), Owned furnace and A/C (2021). BRAND NEW (JULY 2025) STAINLESS STEEL FRIDGE, STOVE AND DISHWASHER and BRANDNEW WASHER AND DRYER, car programmable garage door system for added convenience, freshly paved driveway. Close to schools, parks, trails, shopping, banks, GO station, hospital, transit, and Hwy401/407, one bus ride to the new Laurier University location. (id:60626)
Royal LePage Signature Realty
36 15155 62a Avenue
Surrey, British Columbia
Beautifully renovated Oaklands 2 bedroom townhome! This fully renovated corner home sits on an oversized lot with a huge backyard and stunning mountain views. Inside, you'll find wide 9" luxury plank flooring throughout, elegant marbled quartz countertops in the kitchen and bathrooms, high-end appliances including a garburator, upgraded plumbing and designer lighting fixtures, custom roller shade blinds, and stylish designer paint throughout. Located in the Panorama Place Complex, you'll enjoy access to a 10,000 sq ft Whistler-style clubhouse featuring an outdoor pool and hot tub, two full-size gyms (including a yoga studio), a theatre room, study rooms, hockey room, and a great room that accommodates up to 100 guests. Your private oasis awaits-welcome home!! (id:60626)
Homelife Benchmark Realty Corp.
1844 River Road
Ottawa, Ontario
Gorgeous view of the Rideau River from your living room and rear deck! This 2 storey has recently undergone fixups and freshening and is now ready to move right in. The spacious main floor offers kitchen overlooking living room with gas fireplace, formal dining room, main floor den (ideal guest room or home office) along with laundry and full bathroom. Multiple doors lead to the wrap around and oversized decking with a view. The double attached garage has inside access. Upstairs features 3 bedrooms including primary bed with 2 piece ensuite along with a full bath. The versatile lower level was used as a separate suite (potential income?) with a kitchen, full bath, recroom area and bedroom. Power of Sale provisions apply (id:60626)
RE/MAX Hallmark Realty Group
1010 - 2a Church Street
Toronto, Ontario
Welcome home! This coveted corner residence showcases sweeping city views and a glimpse of the lake through floor-to-ceiling windows that flood the space with natural light. From sunrise to sunset, the vibrant energy of downtown Toronto is on display right from your living room. Step outside and you're just moments from the St. Lawrence Market, Union Station, the Financial District, and the waterfront. Trendy cafés, gourmet dining, and cultural landmarks are all within a short stroll, making this one of the city's most connected and exciting addresses. Enjoy premium building amenities including a rooftop pool, modern fitness centre, and stylish lounge spaces perfect for entertaining. Whether you're walking to the office, catching a show, or relaxing by the lake, this location blends the best of urban living with unbeatable convenience. (id:60626)
Right At Home Realty Investments Group
21 Heron Avenue
Woodstock, Ontario
Welcome to 21 Heron Ave. A 5 bedroom, 4 bathroom 2 storey home with attached 2 car garage. Perfect for a family to enjoy. Enter the foyer to the open concept living room, dining room with vaulted ceiling and hardwood flooring. The kitchen is large and bright, quartz counters, plenty of counter space is open to the family room with gas fireplace. Ideal for entertaining. California shutters throughout. Laundry and 2 pc bath. Second floor has 3 generously sized bedrooms and 4 pc bath. The Primary bedroom has a walk-thru closet to a 4 pc ensuite bath. The basement has 2 bedrooms, good sized family room, office and 3 pc bath, all freshly painted in neutral colours. Back yard is fenced with inground pool. Gas hook up for BBQ. Updates include pool heater 2020, pool solar blanket 2022, Pool pum 2023, Pool sand filter 2024, Dishwasher 2020, Fridge 2024, Washer 2023, Range True Convection Airfry No Preheat oven 2025, Pool robot cleaner 2025, Shingles 2020. Great neighbourhood, schools, close to shopping, 401/403. (id:60626)
Sutton Group Select Realty Inc Brokerage
237 Panton Way Nw
Calgary, Alberta
Welcome to this wonderful 2 Storey custom built Cardel Homes in a sought after community of Panorama Hills. This lovely Well-Maintained home boasts an open floor plan that features 8 feet height doors throughout main floor, Gleaming Hardwood Flooring in living room, kitchen, and dining room and offers 1,878 square feet of luxurious living space and located on a quiet street with no neighbors behind you. 9 feet ceilings on main, 2-piece powder room and mud room with shelving. Bright and Spacious living room with gas fireplace to keep you warm and cozy, large open dining/nook area with big windows brings in loads of natural sunlight, and access to your private large deck with aluminum railings and don't forget Centralized Air Conditioning. Spacious gourmet kitchen has elegant quartz countertops, huge Central Island, rich dark cabinets with full depth soft-close drawers, stainless steel appliances, beautiful tile backsplash, and walk-in pantry. Upstairs you will love the spacious master bedroom features with Soaring Vaulted Ceiling with views of the city, walk-in closet with personalized organizer, 4-piece ensuite, soaker tub, separate shower, and quartz vanity top. 2 additional generously sized bedrooms, a full bathroom, laundry room, and bright spacious bonus room with Soaring Vaulted Ceiling which is great for family gatherings. The basement is unspoiled for your own design ideas or leaves it as is for storage or a large rumpus area. The fully landscaped and fenced facing west backyard, side concrete pathways, double attached garage with fully insulated, dry-walled, and painted. Excellent location, walking distance to Buffalo Rubbing Stone Elementary School, Parks, Groceries, Save On Foods, Rexall Store, several Banks, Restaurants, and Tim Horton's. Only 5 minutes drive to Superstore, Vivo Recreation Centre, Movie Theatre, and Beacon Hill Shopping Centre. It has excellent access to Stoney Trail, Deerfoot Trail, Country Hills Blvd, and a bus stop 2 minutes away from the house. (id:60626)
Century 21 Bravo Realty
118 - 1965 Upperpoint Gate
London South, Ontario
Discover the last luxurious three-story modern townhome by Legacy Homes of London, located in the highly desirable Warbler Woods in West London. This unit offer's 2,300 square feet of finished living space across three spacious levels. With 4 bedrooms and 4 bathrooms, each home showcases designer high-end finishes throughout.Enjoy 9-foot standard ceilings on the main and second levels, complemented by elegant 8-foot doors. The main level features a convenient separate entrance with a bedroom, ensuite bath, and walk-in closet. The second level boasts an open-concept kitchen, dining, and living area, with oversized windows that flood the space with natural light. Oak-engineered hardwood flooring runs throughout. The modern kitchen feature crisp white cabinets, quartz countertops, oversized islands, and all appliances. Trendy black Riobel plumbing fixtures are standard throughout. A 6'x8' covered patio slider off the dining area provides access to your private balcony, complete with maintenance-free composite decking. The third level includes 3 generously sized bedrooms, 2 full bathrooms, and a laundry room. The primary bedroom is a retreat with a walk-in closet and a spa-like ensuite featuring a double sink vanity and a walk-in glass shower. Equipped with a detached driveway and a single-car garage, reflecting very high builder standards. The excellent location is close to parks, walking trails, golf courses, top schools, restaurants, West 5, and offers easy highway access. (id:60626)
Sutton Group - Select Realty
2, 2222 24a Street Sw
Calgary, Alberta
Combining modern comfort with an unbeatable inner-city location, this Richmond residence offers a lifestyle that feels both elevated and effortlessly livable. Wrapped in timeless brick and stucco, this lovingly maintained home gives way to beautifully proportioned interiors where wide-plank hardwood floors flow seamlessly throughout, and lofty 9-foot ceilings add a sense of grandeur to the bright, modern design. The main floor is designed with both comfort and connection in mind, its open-concept layout anchored by a charming fireplace framed with custom built-ins, striking the perfect balance between comfortable daily living and effortless entertainment. At the heart of the home, the kitchen commands attention with its marble quartz countertops, recently updated stainless-steel appliances, and generous central island that naturally becomes the gathering point for slow mornings and evening wind-downs. With a roomy corner pantry and a dedicated office tucked quietly away, this space offers an everyday practicality that modern designs often overlook, ideal for work-from-home days or a serene reading nook. Upstairs, two beautifully appointed bedrooms are centered around a primary suite that promises quiet respite, complete with walk-in closet and spa-like ensuite fitted with a jetted tub that delivers serenity after demanding days. The thoughtfully placed laundry room on this floor eliminates unnecessary trips, and has been a luxury of convenience the current owners have appreciated daily. Downstairs, the fully finished basement extends possibilities with a media-ready family room perfect for casual gatherings and a wet bar that elevates any occasion. The fourth bedroom provides valuable flexibility, guest accommodation, second home office, or fitness space, adapting to whatever your lifestyle requires. The detached garage ensures secure parking while low-maintenance landscaping preserves precious weekend time. This home has been lovingly maintained, with all major sy stems recently serviced, including furnace, air conditioning, and hot water tank, plus new CO2 and smoke detectors throughout, ensuring comfort, safety, and peace of mind for the next owners. Living in Richmond positions you minutes from Marda Loop's culinary and shopping scene, offers seamless downtown access, and connects to Calgary's extensive pathway network. From here, enjoy walkable streets leading to beloved cafés, welcoming neighbors, and a rich, established community that blends urban sophistication with neighborhood authenticity. (id:60626)
Real Broker
38 Grassmere Crescent
Brampton, Ontario
Very Beautiful, Well Kept & Cared For, A Charming 3 Bedroom (Converted To 2 BR Big), A Bright Eat-In Kitchen with Pot Lights at Stainless Steel Appliances & Spacious Living Area, Lower Level Offers Three Bedrooms, Full Washroom & Wood Burning Fireplace, Very Big & Open Sitting Area, With Window. Close To Schools, Chinguacousy Park, Shopping Plaza, Public Transit, Vey Family Friendly Community, Don't Miss the Opportunity to Own This Great Home in Great Neighborhood. (id:60626)
RE/MAX Realty Services Inc.
139 Wawinet Street
Midland, Ontario
Welcome to 139 Wawinet St., a home where comfort, community, and cherished memories come together. Set on a quiet, family friendly st in Midland, this raised bungalow offers nearly 2,600 sq ft of finished living space, 2+2 bedrooms, 1+1 4pc bathrooms, and a layout designed for both everyday living and special moments.The bright, eat-in kitchen flows effortlessly into a dedicated dining room, perfect for hosting holiday feasts, birthday celebrations, and those treasured family gatherings. From here, step out to the 16' x 16' deck and expansive backyard, where summer bbqs, evening star gazing by the firepit, and kids games on the lawn become part of daily life.The primary bedroom offers a spacious walkin closet and semi-ensuite complete with a soaker tup and sep. shower. The bright and beautiful living room is a focal point for this home, a great place for the family to gather. The finished lower level, with its above ground window, offers a sunlit large rec room, 2 additional bedrooms, a full bath, and laundry with access to the 2 car garage. There is laundry hook-ups on both the main floor and lower level, this home offers exceptional flexibility whether for busy families, multigenerational living, or an in-law suite. Just steps from Mac Allen Park, you'll enjoy playgrounds, open green space, and endless opportunities for outdoor fun. Nearby are both public and Catholic elementary schools and the new Georgian Bay District Secondary School. Recent updates include new shingles (2025), most windows replaced (2024), and a premium insulated garage door. This move-in ready home is the perfect place for your family to grow, entertain, and create lasting memories. Don't delay, this is the one! View Video for more info (id:60626)
RE/MAX Hallmark Chay Realty

