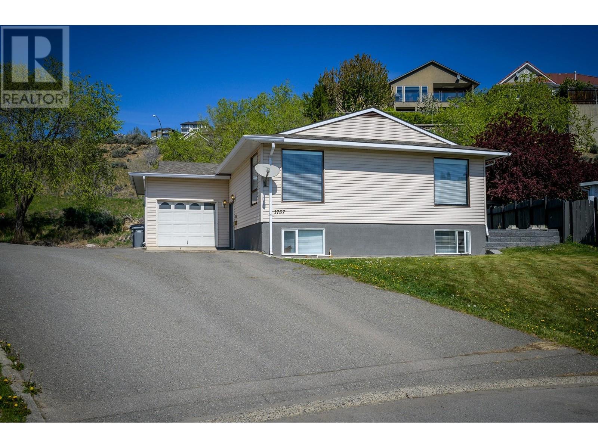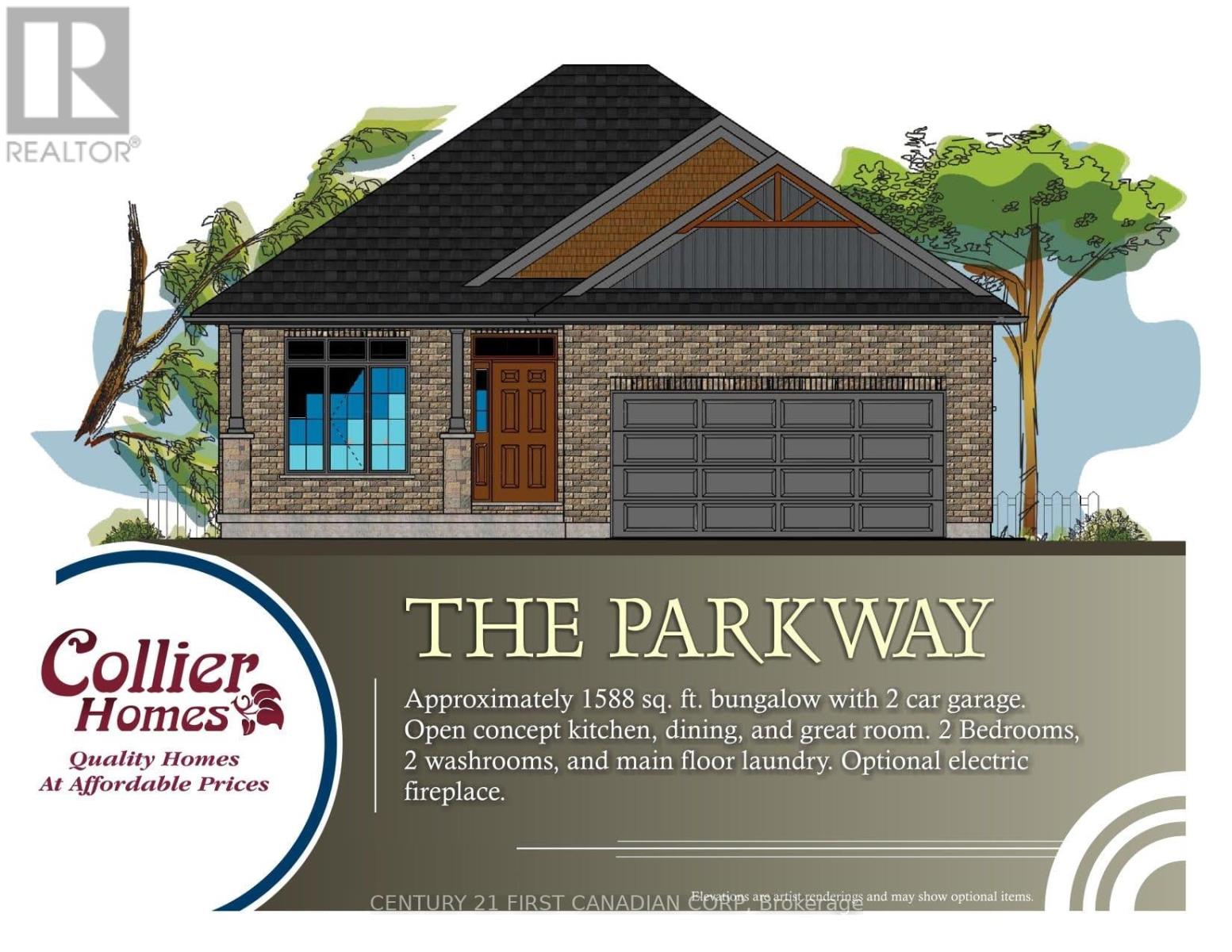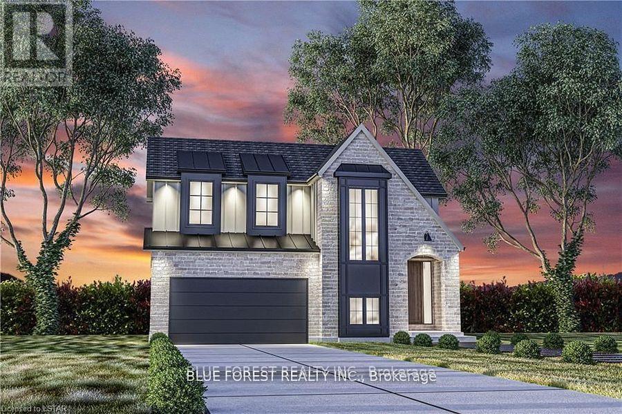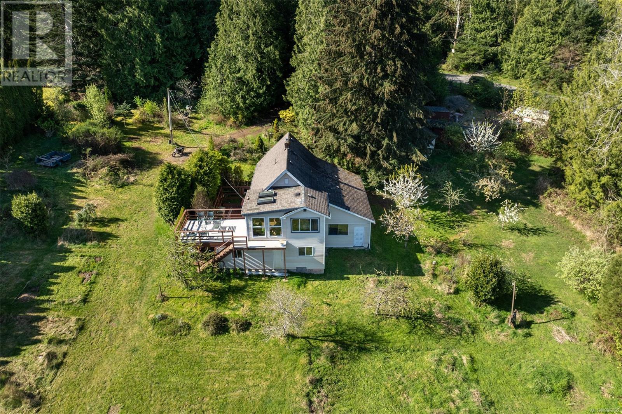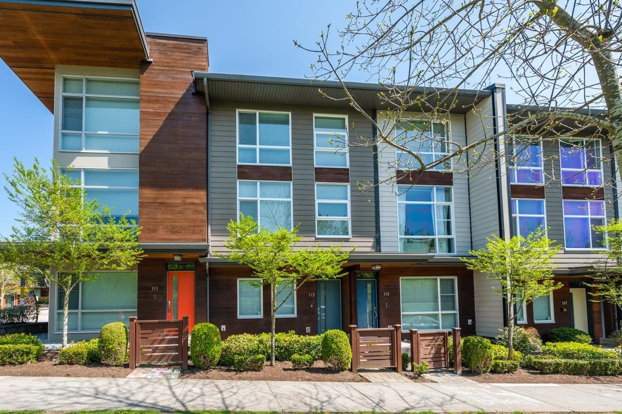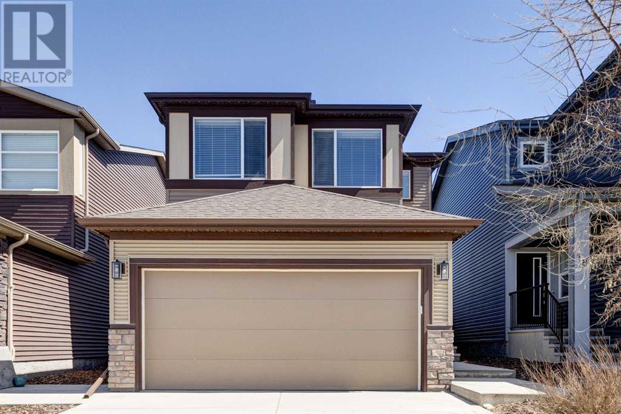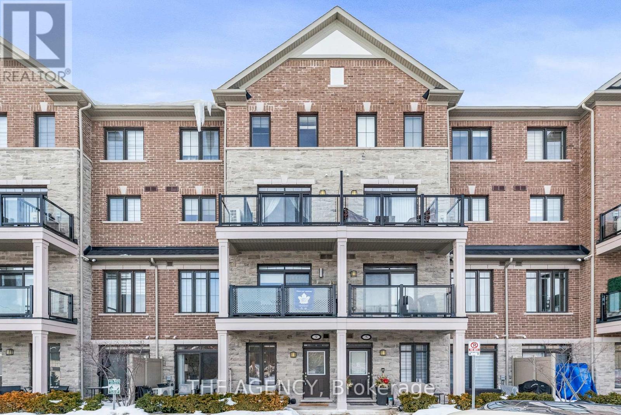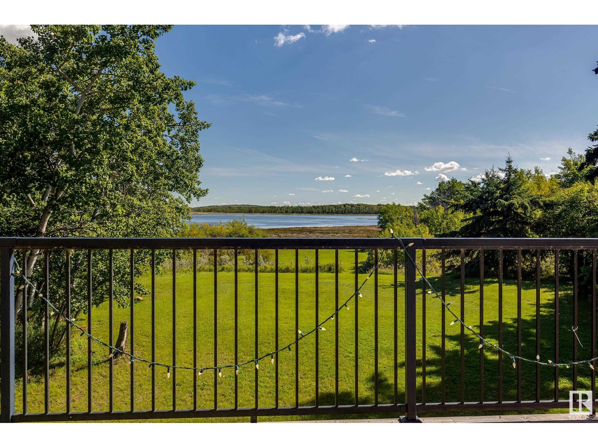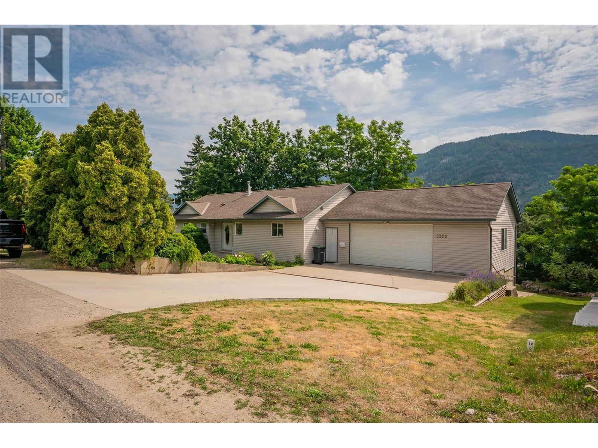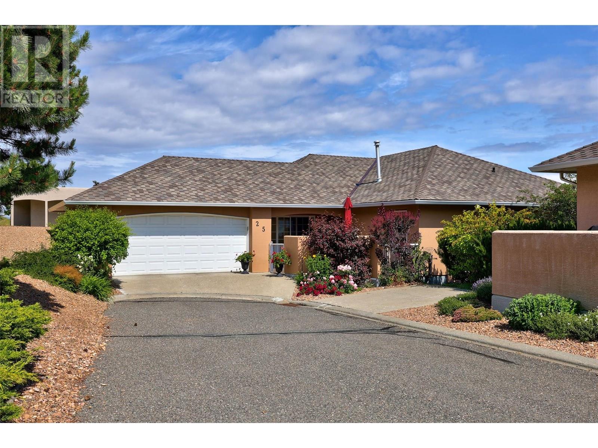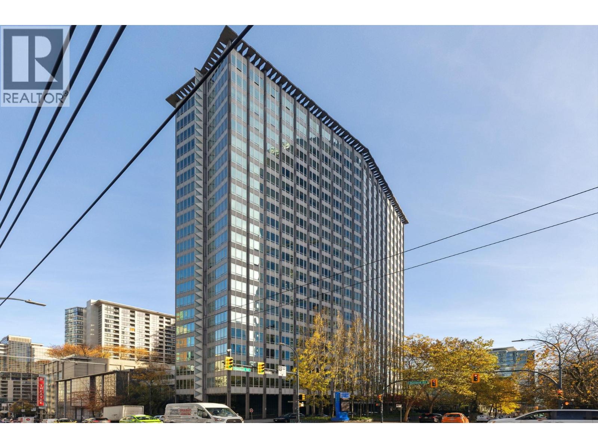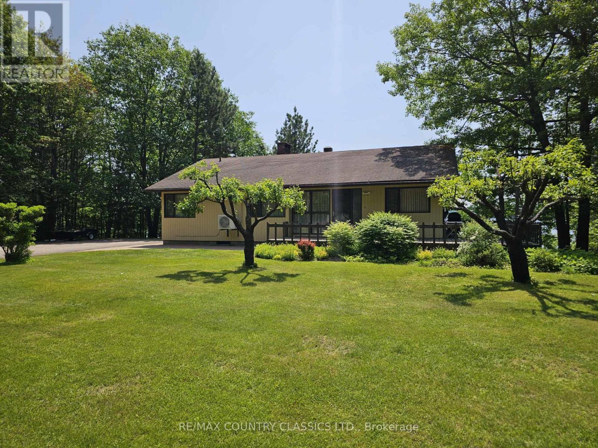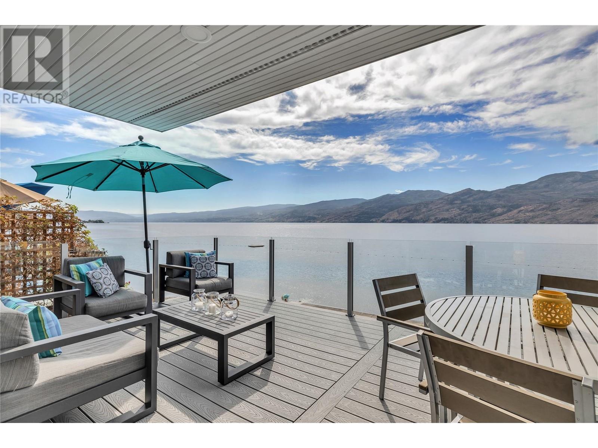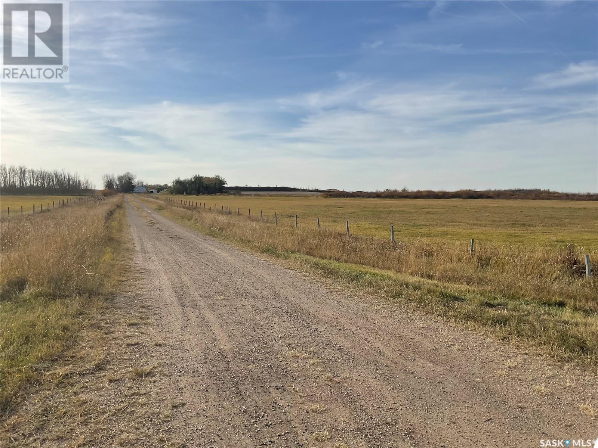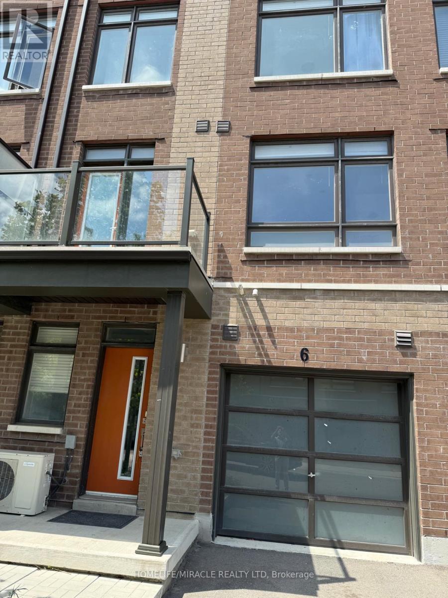1757 Leighton Place
Kamloops, British Columbia
Well maintained and move in ready, this clean family home is located at the end of a quiet cul-de-sac in the desirable Batchelor Heights neighborhood. Enjoy ample parking with a single garage and space for an RV. The main floor features a bright and open layout with a spacious living room perfect for entertaining. The kitchen and dining area overlook the private, flat backyard, which is set below the rear street for added privacy. There are three generous bedrooms on the main level, including the primary bedroom plus a full bathroom. Downstairs offers a bright 2-bedroom nearly complete basement suite with separate entry. Basement laundry room plus an upstairs closet has separate hookups available. The suite currently does not include a stove, but can be easily added to complete the space and create a functional income or in-law suite. Central Vac and UG Sprinklers. (id:60626)
RE/MAX Real Estate (Kamloops)
106 Aspen Parkway
Aylmer, Ontario
Pond Lot!!. The Parkway Model. 1588 sq. ft. bungalow with 2 car garage. Open concept kitchen, dining, andgreat room. 2 Bedrooms, 2 washrooms, and main floor laundry. This home also offers a separate entrance(look-out lot with large windows that offer lots of light in the lower area). Additional rough-in for a basementkitchen and laundry. This is an amazing opportunity to build your dream home in a gorgeous, private setting,with a spectacular lot that faces a small serene pond. (id:60626)
Century 21 First Canadian Corp
174 Renaissance Drive
St. Thomas, Ontario
Woodfield Design + Build is proud to present The Huron model in Harvest Run. Your eyes are immediately drawn to the gorgeous roof line. The unique 2 storey pop out front window draws in the perfect amount of natural light while showcasing a beautifully crafted wood staircase. 3 large bedrooms, a hotel inspired master ensuite bath with a generous walk-in closet. 3 bathrooms in total. 2 car garage. Spacious living room that seamlessly flows into the dinette & kitchen area. Inquire for more information. Many more custom plans available. (id:60626)
Blue Forest Realty Inc.
6827 Pascoe Rd
Sooke, British Columbia
Farm Home w/ Character PLUS on 2+ Acres of Lush RU4 Zoned Land tucked down a Quiet Country Lane! Rare opportunity to obtain a large plot of relatively flat land in Sooke allowing agriculture - perfect for horses or mini-farm - at an affordable price point! Located just minutes from the Sooke core, the country home offers 1,600sf of rustic living featuring 2BR/2BA + sunroom + den, & space to grow! Open entry w/over-height ceilings, wrap-around den & cozy woodstove. Up, the bright kitchen leads to primary BR & sunroom w/slider to sunny deck. A stunning setting w/pastoral views & Sooke Hills backdrop! Formal living rm as well as practical family rm. The flexible FP offers number of options for family & friends. Detached 48'x20' barn/shop (needing a little love) is a great farm start. Old established veggie gardens await your attention offering fruit trees & mature plants. The gently sloping acreage is partially fenced & X-fenced w/various outbuildings awaiting your ideas! Make this home! (id:60626)
Royal LePage Coast Capital - Sooke
932-3 Redstone Drive
Rossland, British Columbia
Brand-New Modern Townhouse at Redstone Golf Course – Completing by Summer 2025! Discover the perfect blend of luxury, lifestyle, and outdoor adventure in this stunning brand-new 3-bedroom, 3-bathroom townhouse at Redstone Golf Course. Perched above Redstone Drive, this modern home offers panoramic views of the clubhouse and golf course below, with direct access to both fairways and trails — making it a true haven for golf and mountain bike enthusiasts alike. This unit has a double garage and entry to the main floor from a stairway up the side. Step into a bright and airy living space featuring high ceilings and an open-concept layout, ideal for entertaining or unwinding after a day on the links or trails. The sleek, modern kitchen flows effortlessly into the dining and living areas, all bathed in natural light. Start your mornings on the spacious deck overlooking the greens, or retreat to the private, shaded back patio—a perfect spot for BBQs or quiet evenings under the stars. Designed for an active lifestyle, the home includes a double car garage and a mudroom built to store skis, bikes, and golf clubs. Quality finishes, smart design, and attention to detail make this a truly turn-key opportunity. With new home warranty included and construction now complete! now is the time to secure your place in this vibrant, growing community. GST is applicable. (id:60626)
RE/MAX All Pro Realty
113 2228 162 Street
Surrey, British Columbia
Welcome to The Breeze, a beautiful community crafted by award-winning developer Adera. This impressive 3-bedroom, 3-bathroom townhouse is located in the highly sought-after area of South Surrey. The main level showcases soaring 9' ceilings and an open-concept layout, creating a spacious and inviting atmosphere-perfect for entertaining. Step out onto the expansive deck, ideal for outdoor dining, lounging, and BBQs. Upstairs, you'll find three bedrooms, including a primary suite complete with a walk-through closet and a private ensuite. Built with quality craftsmanship and modern finishes, this home is ideal for families. Residents also enjoy access to the West Coast Club, offering a recreation lounge with a pool table, a fully equipped gym, and a sauna. (id:60626)
Homelife Benchmark Titus Realty
14 Wolf Hollow Way Se
Calgary, Alberta
Welcome to this amazing former Morrison Homes Show Home with all the bells and whistles. This home features 3 bedrooms, all with walk in closets, 2.5 Bathrooms and much more. Walking in the front door you will notice the large private office. Walking into the home you will see the large open concept main floor with kitchen , dining and living room. The gourmet kitchen features custom cabinetry with glass door upper cabinets with lighting, upgraded stainless steel appliances that includes a gas range and fridge with water and ice, a large island with quartz countertops, and custom wood range hood. Off the kitchen you will find a coffee station/dry bar. The dining room boasts large windows allowing in tons of natural light, the great room is highlighted by a gas fireplace with 2 large windows on either side and gorgeous wood beams on the celling. Heading upstairs you will find a huge central bonus room, laundry room with built in bench and shelfs for storage, 2 large spare bedrooms both with walk in closets, a 4 piece main bathroom and a luxurious primary suite. The primary suite offers a large walk in closet, massive windows and a huge ensuite bathroom with dual sinks, soaker tub with a large window above and a spacious tiled shower. The basement it unfinished with rough in plumbing for future development. The back yard features a spacious deck, finished fence with gate access on both sides of the house which is perfect for entertaining. This former show home is truly a must see property! It is just steps away from Fish Creek park and tons of walking and bike paths! Call today to set up your private viewing! (id:60626)
Ally Realty
6897 Evans Wd Nw
Edmonton, Alberta
Is only the best good enough for you? Welcome to a home where luxury meets distinction. This almost-new, residence is the opposite of ordinary—no cookie-cutter design here. Meticulously upgraded from top to bottom, this home offers refined living across 3 spacious bedrooms, 2.5 designer bathrooms, and an expansive bonus room that invites relaxation or entertainment. Step inside to soaring 10-foot ceilings, grand porcelain tile flooring, and a living room anchored by a stunning, toe-warming fireplace. The chef’s kitchen is a showpiece, boasting a massive quartz-center island, upgraded stainless appliances, and a walk-through pantry that is as functional as it is stylish. The upper level impresses with a serene primary suite, second-floor laundry, and thoughtful touches throughout. The separate side entry to the basement opens potential for a future private suite. Complete with a double attached garage and located just minutes from the Anthony Henday and urban convenience, this home is priced with precision (id:60626)
Maxwell Challenge Realty
9 - 198 Pine Grove Road
Vaughan, Ontario
Welcome to 198 Pine Grove Rd Unit 9. Situated in a quiet, well-maintained community, this upgraded unit offers a rare blend of modern living and natural serenity. Located in the heart of Woodbridge, it backs onto a stunning conservation area, providing unobstructed views of lush greenery and a tranquil forest setting. The thoughtfully designed open-concept layout features 9-foot smooth ceilings, elegant wainscoting, and upgraded fixtures throughout. The contemporary kitchen boasts quartz countertops, while the living area is enhanced by a stylish added fireplace. Hardwood flooring runs throughout, and custom closet organizers maximize storage. The unit gets beautiful sunrise light, creating a warm and inviting atmosphere. With easy access to the unit, plus a dedicated parking space and locker, convenience is apriority. Just steps from Market Lane, you're moments from top restaurants, cafés, and boutique shops. Ideal for first-time buyers or those looking to downsize, this home combines smart design with premium finishes. Experience comfort, style, and natural beauty (id:60626)
The Agency
26 Goacher Road
Trent Hills, Ontario
This immaculate 3+1 bedroom, 2-bath side split offers the perfect blend of comfort, elegance, and outdoor living all nestled on a breathtaking lot that backs onto the tranquil Mill Creek. Step inside to find a home that's been lovingly maintained and thoughtfully designed. The main level features a bright and spacious living room with a picture-perfect bay window, an elegant dining room with walkout to the deck, and a warm, inviting kitchen with wraparound cabinetry, granite countertops, and an eat-in breakfast area. Hardwood floors and quality finishes flow throughout, creating a timeless yet modern atmosphere. The upper level includes three generously sized bedrooms, including a peaceful primary retreat, and an updated 3-piece bath. Head downstairs and be wowed by the fully finished lower level, complete with a cozy rec room, an additional bedroom or office, a second full bathroom, and plenty of storage. But the true magic is outside your private backyard oasis awaits! Enjoy summer days poolside in the heated inground pool, entertain on the deck under the gazebo, or simply soak in the serenity of the lush landscaping. Whether you're hosting a party or unwinding with nature, this backyard delivers WOW. Bonus features include a double-car garage, a spacious workshop, main-floor laundry with garage access, and a paved driveway all on a quiet road just minutes from the heart of Campbellford. Whether you're upsizing, downsizing, or dreaming of your forever home, this property checks every box. This one needs to be seen in person photos and words don't do it justice. Come fall in love with 26 Goacher Rd! (id:60626)
Exp Realty
602 Pheasant Cl
Rural Camrose County, Alberta
Family-Friendly Lakeside Retreat! This warm, inviting home on Buffalo Lake is perfect for families who love outdoor summer fun. Enjoy lake views from nearly every room, vaulted ceilings, and a bright great room with gas fireplace perfect for relaxing or entertaining. The open kitchen features oak cabinetry and walk-in pantry. The spacious primary suite has a skylight, en-suite, walk-in closet, and private deck access. A second large room with a fireplace offers flexible space for guests or teens. In-floor heating keeps the main level cozy, with access to a lakeside covered patio. Front and back decks let you follow the sun all day. A heated double garage stores all your summer gear. Just a short walk to the beach, playground, and marina via scenic trails. Whether swimming, paddling, biking, or roasting marshmallows at night, this is where family memories are made. Days are packed with adventure, sandy feet and finish with beautiful sunsets! Find your summer escape on Buffalo Lake! (id:60626)
Sotheby's International Realty Canada
3209 5th Avenue
Castlegar, British Columbia
Looking for a family home with rental income...this welcoming home is located in the sought-after South Castlegar area, close to schools and recreational amenities. Situated on a generous 0.34-acre lot, this property offers ample space for outdoor activities and future updates. The home features an oversized double garage, providing plenty of parking and storage options. Step outside to a large deck—perfect for entertaining, relaxing, or enjoying outdoor meals with family and friends. Inside, you'll find four bedrooms and three bathrooms, including a spacious master suite with a garden door that opens directly onto the deck, creating seamless indoor-outdoor living. Additionally, the property includes a self-contained one-bedroom suite with a den and its own laundry, offering flexibility for extended family, guests, or rental income. Modern comforts like air conditioning, in-ground sprinklers, and abundant storage make this home both functional and comfortable. With plenty of parking and spacious living areas, this property is ready to accommodate your entire family. Don’t miss this fantastic opportunity to own a beautiful family home in a prime location! (id:60626)
Coldwell Banker Executives Realty
2080 Pacific Way Unit# 25
Kamloops, British Columbia
Stunning three bedroom/three bathroom level entry home offering over 3000 square feet, nestled in Sierra Vista bare land strata in Aberdeen! Meticulously maintained, this bright and spacious home offers a beautiful kitchen with with open concept, excellent for entertaining! The kitchen boasts stainless steel appliances, stone countertops, tons of cabinetry and a large island. A beautifully tiled, cozy three sided fireplace and an abundance of windows and views for miles adorn the main floor living and dining area. The walkout basement provides plenty of daylight and living space including a rec room with additional gas fireplace, bedroom, full bathroom and large unfinished space ready for your ideas (would make a great workshop with easy access to outside) or simply use for storage. Recent updates include a new roof, hot water tank, Sierra stone patio covering, exterior paint, washer & dryer, vinyl flooring and bathroom vanities. Additional features include a double garage, central air conditioning, private location tucked away at the end of the street and three outdoor sitting areas to choose from with peaceful mountain views. This immaculate home has so much to offer, it is a must see! (id:60626)
Royal LePage Kamloops Realty (Seymour St)
1207 989 Nelson Street
Vancouver, British Columbia
The rebirth of cool! Stylish 2-bedroom Air Conditioned corner unit at the iconic and internationally recognized Electra building. A testament to mid-century modern 50´s design in the heart of downtown Vancouver. Enjoy North & West exposure with mountain, city and water views, floor-to-ceiling windows. This bright, spacious condo features modern updates, 9-foot ceilings, and the potential for Airbnb income with city and strata approval. Building amenities include, sauna, and social rooms, 3 guest suites, all within walking distance of premier dining, shopping, and transit. Easily converts to a spacious 1 bedroom Pied de Terre with a clever shelved sliding wall. Parking available to rent in adjacent buildings. Don't miss this one! "As part of a Canada Centennial project, BC Hydro commissioned Robert Swanson - an engineer and sound specialist - to build air horns that played the first four chords of "O Canada". The 10-cast aluminum horns - representing each of the Canadian provinces " (id:60626)
Rennie & Associates Realty Ltd.
192a Blackfish Bay Road
Madawaska Valley, Ontario
Kamaniskeg System - Blackfish Bay. 5-bedroom waterfront home on the bay, south-facing. Ideal for year-round living, this family-sized property features a large, level landscaped lot with a paved driveway and detached double-car garage. Well-maintained with a terraced design leading to a gentle, sand-bottom water entry. Fully furnished for your immediate enjoyment! (id:60626)
RE/MAX Country Classics Ltd.
1 5571 Lindys Drive, Sardis South
Chilliwack, British Columbia
FABULOUS END UNIT 4 bed, 4 bath TOWNHOME just steps to the river in popular "Ravens Roost"! Nearly 2400 sq ft & PACKED with upgrades: A/C, on-demand hot water, hardwood, crown mouldings, designer kitchen w/ quartz counters, GAS RANGE & WRAP-AROUND PATIO w/ STELLAR mountain views. 3 beds up incl. VAULTED master w/ fireplace & spa-like ensuite. Finished bsmt w/ large rec room (4th bed possible). Garage includes AMPLE storage and cabinet space! Walk to Garrison, UFV, the River & MORE!! * PREC - Personal Real Estate Corporation (id:60626)
RE/MAX Nyda Realty Inc. (Vedder North)
34 Dayman Drive
Hamilton, Ontario
Welcome to Garner Estates Townhouse complex. This gorgeously built 2 storey home is located in a newer neighborhood in the Ancaster Meadowlands and features an open concept with 9ft ceilings throughout the main floor. Private garage with inside entry, Eat-In kitchen, Three spacious bedrooms including a well laid out master bedroom with a 4 piece ensuite bath, and a convenient 2nd Level Laundry. Walking distance to Tiffany Hills Elementary. (id:60626)
RE/MAX Escarpment Realty Inc.
34 Dayman Drive
Ancaster, Ontario
Welcome to Garner Estates Townhouse complex. This gorgeously built 2 storey home is located in a newer neighborhood in the Ancaster Meadowlands and features an open concept with 9ft ceilings throughout the main floor. Private garage with inside entry, Eat-In kitchen, Three spacious bedrooms including a well laid out master bedroom with a 4 piece ensuite bath, and a convenient 2nd Level Laundry. Walking distance to Tiffany Hills Elementary. A Must See! (id:60626)
RE/MAX Escarpment Realty Inc.
5 Severn River 406
Muskoka Lakes, Ontario
**Water Access** Get ready for fun and relaxation at your own private hideaway in Severn Falls! This turn key 3-bedroom, 1- bathroom family cottage sits on nearly 5 acres of peaceful wilderness. Experience the serenity of water access only living, boasting over 300ft of water frontage and a personal dock for effortless boating and swimming adventures. No more lengthy boat rides - the town dock is just moments away where you can find restaurants, groceries, and icecream! Plus, there are plenty of trails for exploring nature right in your backyard! Gather around the firepit for marshmallow roasting and stargazing nights under the trees. Step onto the expansive front deck providing the perfect spot to unwind and soak in the surroundings. Don't forget that this cottage is a successful airBnB destination! Currently being rented out between $425 and $525 per night. Don't wait to move in this summer and start making unforgettable memories with your family and earning some extra income! (id:60626)
Real Broker Ontario Ltd.
46 Benson Drive
Barrie, Ontario
A GREAT STARTER OR RETIREMENT HOME ALL BRICK CONSTRUCTION ON LOVELY STREET WITH CLOSE ACCESS TO THE 400 AND SHOPPING EAT IN KITCHEN WITH WALK OUT TO DECK AND LANDSCAPED FULLY FENCED YARD THE FAMILY ROOM HAS COZY GAS FIREPLACE THE MASTER HAS 4 PC ENSUITE WITH SEPARATE SHOWER AND WALK IN CLOSET THE MAIN FLOOR LAUNDRY HAS INSIDE ENTRY TO DBL CAR GARAGE. PARTIALLY FINISHED BSMT WITH 3 PC BATH AND 2 MORE BEDROOMS (id:60626)
Coldwell Banker The Real Estate Centre
3050 Seclusion Bay Road Unit# 12
West Kelowna, British Columbia
Welcome to Seclusion Bay Resort—your own slice of paradise nestled between West Kelowna and Peachland on the sparkling shores of Lake Okanagan. This exclusive 14-acre, gated waterfront community features 1,200 feet of pristine shoreline and just 15 privately-owned cabins and condos, offering unmatched privacy and tranquility. Rarely do properties become available here, making this an exceptional opportunity for both investors and vacation seekers. This beautifully renovated, fully furnished 2 bedroom lakefront cabin offers a warm and inviting atmosphere with a full bathroom and a living room featuring a pull-out sofa, comfortably sleeping six. Step onto the spacious front patio and soak in unobstructed lake views, perfect for relaxing with your morning coffee or evening wine. A dedicated boat slip with lift is also included—just bring your boat and start enjoying Okanagan living! Whether you’re seeking a year-round residence, a seasonal getaway, or a lucrative short-term rental, this unit offers flexible usage to suit your lifestyle. With very limited turnover in this tightly held community, this is your chance to own a piece of one of the Okanagan’s best kept secrets. Schedule your private tour today and experience the unmatched charm of Seclusion Bay Resort. (id:60626)
Royal LePage Kelowna
Pawluk Acreage
Fish Creek Rm No. 402, Saskatchewan
Check out this farm yard with 110 acres of agricultural land..with a potential gravel pit with the chance of revenue from it. Just 3 miles west of Wakaw right off the number 312 highway. There is a house on the property but currently it isn't in the best shape or inhabitable. It can be brought back to life with a little care. There is power, a well, barn, shop, quonset, and septic tank. Call your local agent to view this property today! Currently the owners are subdividing the south part of the land where the gravel pit is and it will not be included in the purchase. However, if the buyer is interested it can be purchased along with the rest of the land for the right price. (id:60626)
Exp Realty
6 Tauton Street
Vaughan, Ontario
Beautiful Townhouse Located in Woodbridge on Etobicoke Border at Kipling and steeles. 2 Bedroom plus Den,9 Ft Ceiling, Laminate flooring through out, Open Concept With Large Windows, Ceramic Backsplash, Quartz Countertop in Kitchen, Walk out To Balcony From Living Room. Steps to Ttc, Shopping, Hwys, One Bus to York University. (id:60626)
Homelife/miracle Realty Ltd
16 Anne Street
Brighton, Ontario
Steps from Lake Ontario, this stunning two-story family home offers deeded water access, a main-level primary suite, and in-law potential. The inviting front entrance leads into a sunlit living room with hardwood floors, a vaulted ceiling, and a seamless flow into the spacious dining room. The kitchen boasts two large windows, built-in stainless steel appliances, and ample cabinet and counter space. It opens to the cozy family room, featuring a natural gas fireplace and a walkout to the back deck. The main level's generous primary suite includes dual closets, a private walkout, and an ensuite bathroom with an accessible shower. A guest bathroom and convenient laundry with garage access complete this floor. Upstairs, a private bedroom suite showcases lake views and ensuite. Two additional bedrooms and a full bathroom provide ample space for family or guests. The lower level offers a fifth bedroom or office, abundant storage, and the potential to create a full in-law suite. Outdoor living is at its best, with a fully fenced yard, sprawling deck, BBQ patio, and a lower-level deck with a hot tub area. Located just steps from the lake and with rare deeded water access and boat slip, this home offers breathtaking views, scenic walking areas, and easy access to amenities and Highway 401. An ideal retreat for those seeking a peaceful lifestyle by the water. (id:60626)
RE/MAX Hallmark First Group Realty Ltd.

