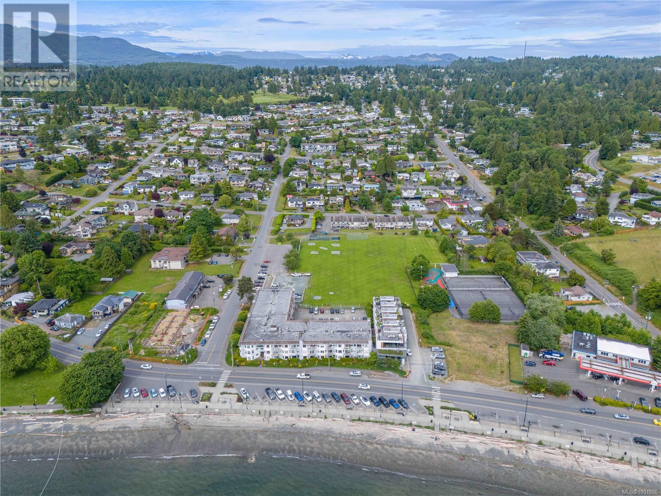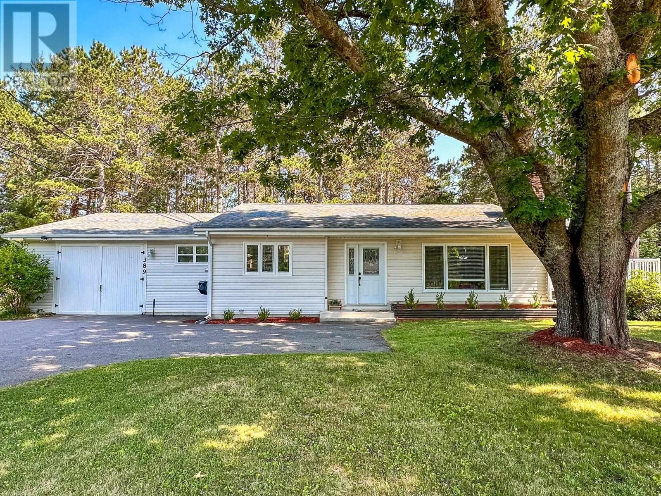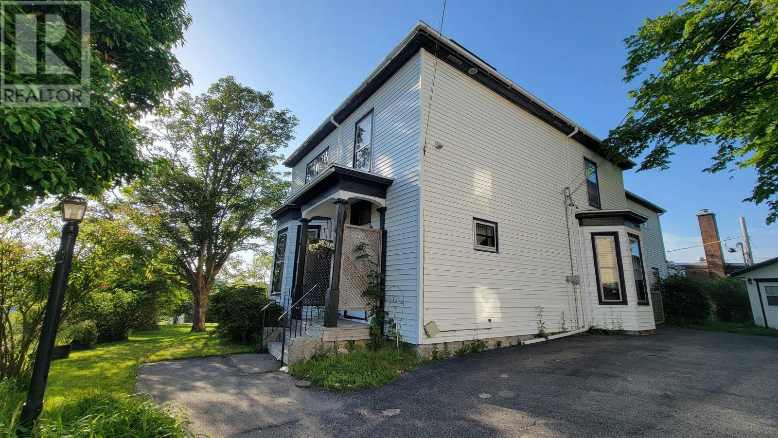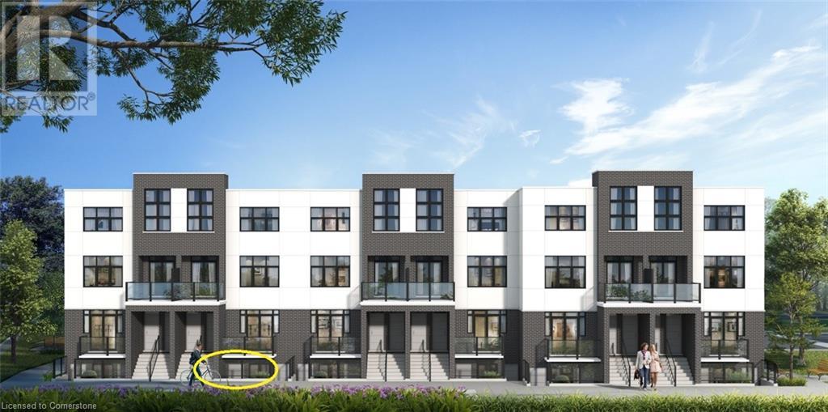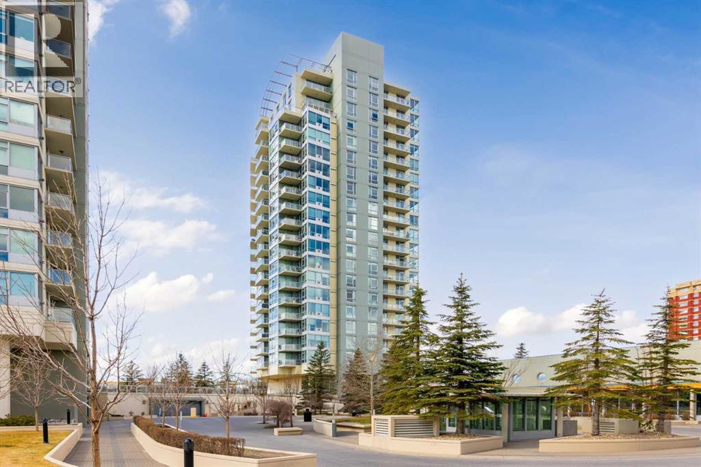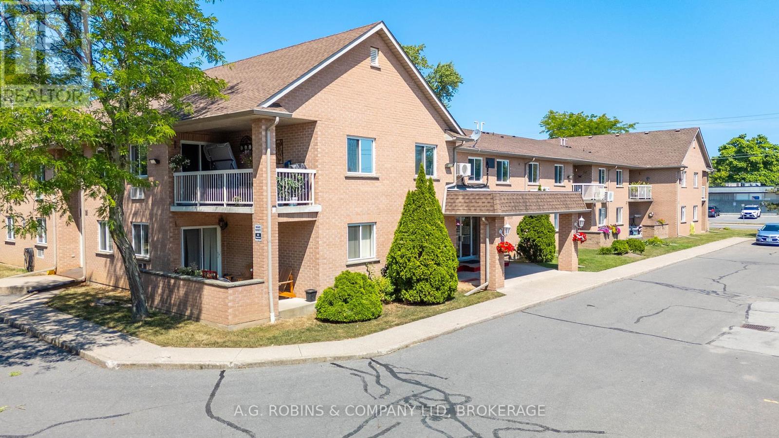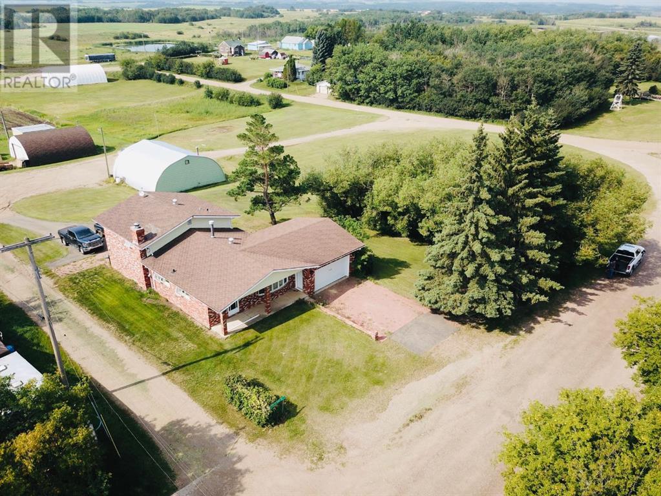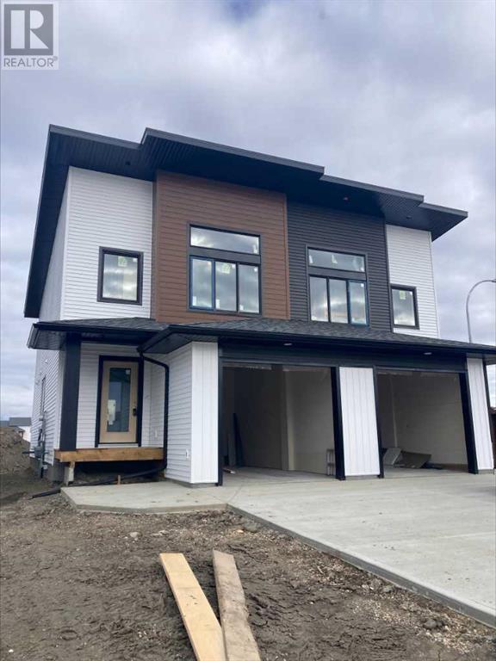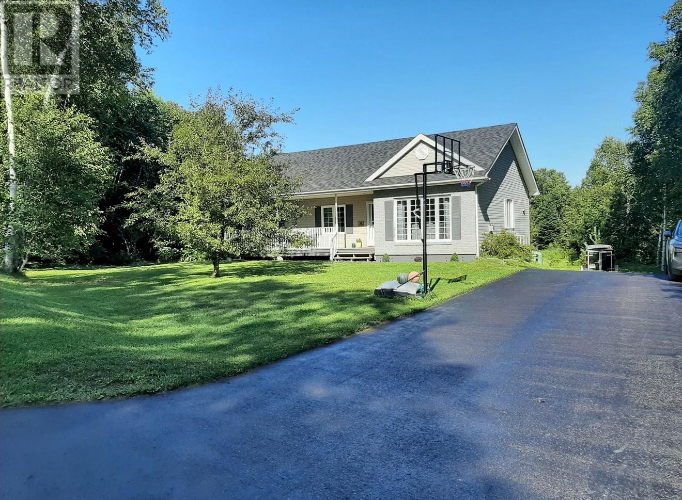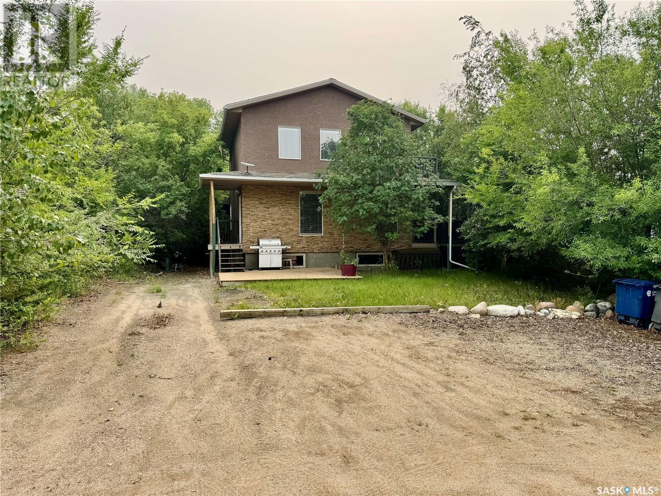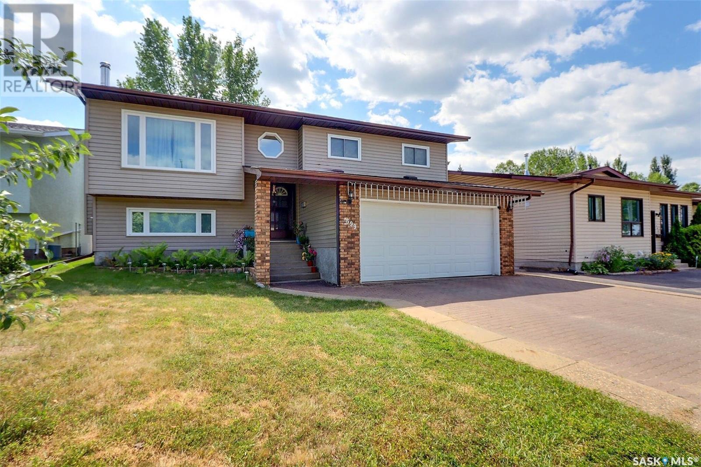213 2815 Departure Bay Rd
Nanaimo, British Columbia
Affordable ocean view living! Located directly across the street from Departure Bay Beach, this thoughtfully renovated 1 bed, 1 bath condo at Seaside Place offers lovely views from your covered balcony. High-quality custom kitchen & bath renovations include soft-close cabinetry with designer finishes, quartz countertops (Cambria Weybourne), pull-out pantry storage, and updated luxury vinyl plank flooring. Modern neutral colours, new closet doors & fixtures create a fresh, move-in ready feel. Functional layout with spacious bedroom, galley kitchen, 4-pc bath, and in-suite storage. Walk to parks, shops, transit & more. Well-managed strata with low fees. 1 indoor cat allowed; rentals permitted. (id:60626)
Exp Realty (Na)
389 Pine Ridge Avenue
Kingston, Nova Scotia
Charming 2+1 Bedroom, 2-Bathroom Bungalow in a Prime Kingston Location! This inviting bungalow offers a fantastic blend of comfort and convenience, perfectly situated in a sought-after Kingston neighborhood with quick access to the highway, schools, and local amenities. The main floor features a well-designed layout with an eat-in kitchen, a formal dining area with direct access to a spacious back deck, and a cozy living room complete with a wood insert fireplace perfect for those cooler evenings. The primary bedroom boasts its own access to a front deck, while an additional bedroom and a full bath complete the main level. For added convenience, the home includes main-floor laundry and an attached single-car garage with plenty of storage space. The energy-efficient ducted heat pump system, paired with a forced air furnace, ensures year-round comfort with both heating and cooling options. The partially finished lower level offers great potential with an office, a family room, a full bath, and ample storage including a cold room or space for wood storage. This area can easily be customized to add more living space as your needs evolve. Whether youre looking to downsize or find your first home, this property offers incredible value in a prime location! (id:60626)
Exit Realty Town & Country
22 Baker Street
Yarmouth, Nova Scotia
Welcome to 22 Baker Street, this 2,650 sq. ft. home sits on a private lot and features a classic widows walk overlooking Yarmouth Harbor. The layout offers flexibility, functioning as either a 3-4 bedroom, 3-bathroom home or a 2-bedroom main residence with a separate 1-bedroom apartment on the second floor. The main living area has an open-concept design with 9-ft ceilings, built-in cabinets, fireplace, and a heat pump. Patio doors lead to a large deck and landscaped yard with mature trees. Additional features include a detached wired garage, ample parking, and a new roof (July 2024). Centrally located, this home is within walking distance to shops, dining, and all major amenities. (id:60626)
The Real Estate Store
102 Tardy Avenue
Miramichi, New Brunswick
Bright, Stylish and Move-In Ready with Income Potential. This beautifully updated home offers modern finishes and timeless charm in a quiet, family-friendly neighborhood. The sun-filled entryway with its elegant glass-paneled door opens into a bright, open-concept layout featuring a fully renovated kitchen with stainless steel appliances, and a spacious island ideal for entertaining. Large windows bring in natural light, while quality flooring, sleek cabinetry, and floating shelves add warmth and style. The bathroom is updated with contemporary fixtures, a tile backsplash, and a full tub and shower. A dedicated coffee and beverage station, ample storage, and an energy-efficient mini-split heat pump provide both function and comfort. This property also offers excellent income potential, with space and layout flexibility that could accommodate a future suite or rental opportunity. Conveniently located near schools, parks, and shopping. A perfect opportunity for homeowners or investors alike. Book your showing today. (id:60626)
Exit Realty Specialists
31 Mill Street Unit# 36
Kitchener, Ontario
VIVA–THE BRIGHTEST ADDITION TO DOWNTOWN KITCHENER. In this exclusive community located on Mill Street near downtown Kitchener, life at Viva offers residents the perfect blend of nature, neighbourhood & nightlife. Step outside your doors at Viva and hit the Iron Horse Trail. Walk, run, bike, and stroll through connections to parks and open spaces, on and off-road cycling routes, the iON LRT systems, downtown Kitchener and several neighbourhoods. Victoria Park is also just steps away, with scenic surroundings, play and exercise equipment, a splash pad, and winter skating. Nestled in a professionally landscaped exterior, these modern stacked townhomes are finely crafted with unique layouts. The Lemon Leaf interior studio model boasts an open concept studio layout – including a kitchen with a breakfast bar, quartz countertops, ceramic and luxury vinyl plank flooring throughout, stainless steel appliances, and more. Offering 545 sqft of open living space including a sleeping alcove, 1 full bathroom and a patio. Parking not available for this unit. Thrive in the heart of Kitchener where you can easily grab your favourite latte Uptown, catch up on errands, or head to your yoga class in the park. Relish in the best of both worlds with a bright and vibrant lifestyle in downtown Kitchener, while enjoying the quiet and calm of a mature neighbourhood. (id:60626)
RE/MAX Twin City Faisal Susiwala Realty
427 15th Avenue Ne
Swift Current, Saskatchewan
Looking for space, style, and flexibility? This 3-level split in one of Swift Current’s most desirable neighbourhoods has over 1,400 sq ft of smartly laid-out living space. The kitchen’s been updated with quartz counters, and you’ll love the extras: newer shingles, PVC windows, and electrical upgrades already done. Need a fourth bedroom or office? The main floor den has its own 2-piece ensuite and could be easily converted. Outside, the large fenced yard offers plenty of room to roam, garden, or just relax in the sunshine. This one checks the boxes for space, updates, and location. (id:60626)
Exp Realty
407, 55 Spruce Place Sw
Calgary, Alberta
Welcome to this charming and spacious 2-bedroom, 2-bathroom condo offering 890 sq.ft. of thoughtfully designed urban living. Ideally situated in a highly sought-after location, this northwest-facing unit combines comfort, convenience, and breathtaking views to create a truly exceptional living experience. Step inside and be greeted by a thoughtfully designed open-concept layout that maximizes both space and natural light. The spacious living room features a cozy gas fireplace, perfect for relaxing evenings or entertaining guests. From here, step out onto the expansive private balcony where you can enjoy your morning coffee or unwind at the end of the day while soaking in stunning panoramic views of the surrounding area. This unit also comes with a heated underground parking stall and a secure storage locker—ideal for keeping your belongings organized and your vehicle protected during Calgary’s winter months. Enjoy complimentary access to a top-tier recreation centre complete with a full-size pool and a fully equipped fitness area. Just two traffic lights and a quick 5-minute drive to downtown—or hop on your bike and be there in 10 minutes. You're also steps from parks, a golf course, off-leash dog areas, and the Underground Westbrook LRT station, with shopping and dining just across the street. Easy access to major highways and the mountains makes weekend escapes a breeze. Whether you're a young professional, downsizer, or savvy investor, this condo offers the perfect blend of modern comfort, unbeatable location, and everyday convenience. Book a showing with your favourite realtor to see why this condo could be your perfect new home! (id:60626)
Keller Williams Bold Realty
8 - 117 Willson Road
Welland, Ontario
Welcome to 117 Willson Road Unit 8, Welland. Willson Terrace, a small, well-maintained, and highly desirable building was built in 1995 and offers easy living. This unit is a bright charming 2-bedroom, 1-bath main floor condo that was painted throughout in late 2023. This thoughtfully laid-out unit features an open-concept living and dining area with a walk-out to your patio perfect for morning coffee or evening relaxation. The kitchen received new countertops, sink, taps and shut off in 2024 as did the bathroom. Both bedrooms are generously sized with large windows allowing in plenty of natural light with new carpeting in 2024. All new lighting throughout the unit in 2024. New Windows 2024. Enjoy the convenience of ground-level access, ideal for those seeking a low-maintenance lifestyle without stairs. Close to shopping, parks, and transit, this condo offers comfort, location, and ease ideal for first-time buyers, downsizers, or investors. The building will be getting new patio doors, painting of the main hallway and interior door and lobby in 2026 as per the reserve fund study. If you are ready for the lifestyle condo living offers, have a look at this one today! (id:60626)
A.g. Robins & Company Ltd
17, 6915 Ranchview Drive Nw
Calgary, Alberta
A beautifully maintained 3-bedroom, 1.5-bathroom townhouse in the heart of Ranchlands offers over 1500 sq ft of stylish, functional total living space. This end unit has a private backyard that opens directly onto a peaceful walking path.Step into the welcoming main floor featuring a spacious living room with sliding doors that open onto your private patio and backyard, backing onto peaceful green space. The open-concept kitchen features a central island that flows into a charming dining nook, perfect for casual meals or entertaining guests. A large main-floor bedroom and a convenient 2-piece bath complete this level. Upstairs, you’ll find two more generously sized bedrooms and a full 4-piece bathroom. The finished basement is a standout bonus, complete with a second full kitchen (stove, fridge, microwave, and sink), laundry area, lots of storage and a flexible rec room—ideal for multi-generational living, roommates, or rental potential.Outside, your fenced backyard with mature trees is ideal for BBQs, gardening and it has direct access to a scenic walking path.Located in a well-established NW Calgary community, you’re just minutes from top-rated schools, parks, Crowfoot shopping, LRT access, and major routes.Whether you’re a first-time buyer, young family, or pet owner craving outdoor space, this home offers unbeatable value, comfort, and location. This one has it all—space, location, and flexibility. Don’t miss your chance to make it yours! (id:60626)
One Percent Realty
624 Rue Du Portage
Caraquet, New Brunswick
Located near Caraquet, this newly built home features a paved driveway leading to spacious front and side parking, providing easy access to the second entrance. Inside, a beautiful, spacious entryway welcomes you, perfect for hosting guests. A large closet offers ample space for coats, boots, and accessories. The exterior siding, a mix of vinyl and Canaxel Board & batten. Superior urethane insulation in the walls and ceilings ensures optimal energy efficiency. The open-concept living room, dining area, and kitchen have approximatly 12-foot ceilings, creating an airy space. Set on 1.7 acres, the property offers privacy for a peaceful retreat. Underground wiring and pipes are ready for the garage, and cables from the road to the house are also underground. The home features an on-demand water heater, and the vinyl siding includes two tones for added appeal. The garage, with a metal roof and siding to match the home, is insulated. The property has a drilled well and a septic system with a 900-gallon tank. New quality floors, combined with insulation under the cement slab, provide thermal comfort. (id:60626)
RE/MAX Professionals
102, 333 2 Avenue Ne
Calgary, Alberta
Located in the sought-after community of Crescent Heights, this spacious 2-bedroom, 2-bathroom unit offers over 1,200 sq ft of living space and includes two underground parking stalls. The property has been extensively renovated from top to bottom, featuring new light fixtures and vinyl plank flooring throughout. Both generously sized bedrooms can accommodate king-size beds and additional furniture, with the primary bedroom offering a large closet and a 3-piece en-suite. The second bathroom is spa-inspired and fully upgraded. The laundry room provides ample storage space and is conveniently located behind the modern kitchen. The kitchen is equipped with quartz countertops, stainless steel appliances, raised and slow-close cabinets, an upgraded eating bar, and neutral finishes. Large windows bring in abundant natural light, complementing the open floor plan that includes a spacious dining area and living room. The south-facing patio is exceptionally large and offers impressive views of downtown. Situated near amenities, public transit, and downtown access. (id:60626)
Propzap Realty
3 St.mary's Crescent
Brooks, Alberta
West End Home – located in sought after St.Mary's Crescent. Located on a quiet crescent in Brooks’ desirable West End, this one-owner home offers privacy—just one adjacent neighbour and a serene greenspace right across the street. Classic red brick and masonite siding, upgraded windows. Inside, a spacious front entry into a bright and airy living room featuring wide plank vinyl flooring, an abundance of natural light, and space for even your largest furnishings and favourite house plants. Galley hybrid u shaped kitchen for convenience. The adjoining dining area offers access to a screened-in porch—perfect for bug-free summer meals and overlooks a landscaped backyard. Upstairs you'll find 3 bedrooms, a 4-piece bathroom, and two linen closets offering excellent storage. The lower level hosts a cozy family room and 3-piece shower bathroom and the 4th bedroom., while the basement level provides laundry space, cold storage, and storage shelving. Comfort is a priority with2r YORK furnaces providing efficient dual-zone heating throughout the home. Outside, the private backyard is a true retreat—mature trees, blooming perennials, and productive fruit trees (plum, apple, apricot) create an ideal space for relaxing or entertaining. Walking distance of parks, shopping, leisure facilities, medical clinics, and more. Sellers will offer a $4000 credit/cashback for shingle replacement. (id:60626)
RE/MAX Main Street Realty
21 1 Avenue W
Derwent, Alberta
Welcome to the charming hamlet of Derwent, Alberta, where this delightful and spacious home awaits you on a sprawling 1.44-acre lot. This property offers the perfect combination of a comfortable living space and abundant land for your outdoor pursuits. As you step onto the property, you'll immediately appreciate the expansive green space surrounding the home, providing ample room for gardening, outdoor recreation, or even potential future expansions. The vast lot ensures your privacy and tranquility, making it a serene retreat to call home. The 4-level split design offers a unique layout that optimizes space and functionality. The main level welcomes you with a warm and inviting living area, perfect for family gatherings or relaxing evenings. The adjacent kitchen boasts modern appliances and generous counter space, making meal preparation a breeze. From here, a few steps lead you to the upper level, where you'll discover 3 comfortable bedrooms, with the master having an ensuite. On the lower levels, you'll find additional versatile spaces that can be customized to suit your needs. Use them as a home office, entertainment area, or a private studio – the possibilities are endless. One of the highlights of this property is the 40 foot by 40 foot fully serviced shop with a 14-foot door. This fantastic feature is an ideal space for pursuing your hobbies, storing your equipment, or running a home-based business. The shop offers ample room to tinker, create, and bring your visions to life. Derwent, Alberta, is a charming hamlet with a strong sense of community and a serene countryside setting. Enjoy the picturesque views and the peaceful ambiance that comes with rural living, while still being on pavement to all essential amenities and services. In summary, this spacious 4-level split home on a 1.44-acre lot in Derwent, Alberta, offers you the chance to create the perfect balance between comfortable living and endless possibilities for your passions and pursuits. Don 't miss out on this fantastic opportunity – schedule a visit today and unlock the true potential of this property. iGUIDE virtual tour available. (id:60626)
RE/MAX Prairie Realty
11433 95 Street
Clairmont, Alberta
THE GREYSON EXECUTIVE DUPLEX IS Under construction and scheudled for a mid -DEC 2025 POSSESSION! Please click on the multimedia/3D/Virtual Tour link to see a finished Grayson! Modern Luxury 3 bed 2.5 bath Duplex in Bridgewater in Clairmont ! The contemporary exterior will keep you impressed every time you pull into the driveway. Come on in and be amazed by the incredible kitchen featuring quartz counters, tile back splash, pendant lighting, soft close shaker style cabinets and Valhalla barn wood vinyl plank flooring. We know storage is important so we included a huge corner pantry, real wood drawers and soft closed drawers and cabinet doors. The gorgeous kitchen is finished off with Stainless Steel kitchen appliances. The main floor features an open concept layout throughout the kitchen, living room and dining room and features a handy power room 1/2 bathroom right by the entry. Upstairs you will find the roomy master bedroom which measures 12'8" by 11'10" and features a walk in closet and full 4 piece en-suite bathroom with a tub shower combo. The upstairs of this home has 2 more roomy spare bedrooms and a full 4 piece main bathroom. This smart home includes a MYQ wifi enabled garage door openers to make those contactless drop-offs a snap. Built in savings with energy efficiency include hot water on demand, high efficiency furnace, low-e argon filled double paned windows and LIFETIME fiberglass shingles. The basement is unfinished and ready for your imagination to create the space of your dreams.. The 12'by 24' garage is dry walled insulated and fire taped and has a wifi enabled garage door opener. Clairmont has many kids parks, miles of walking trails and an award winning K-8 primary school and low county taxes, estimated on this home to be $2410 per year. Put your deposit down and reserve your new place today!(SAMPLE PICTURES) (id:60626)
Sutton Group Grande Prairie Professionals
641 Route 845
Kingston, New Brunswick
Wow. Home is in fantastic condition and just 23 years old. The Garage is huge and with over 2 acres....lots of elbow room. Situated on a private lot just minutes from the Kingston Corner, this property can be enjoyed by everyone. The home is VERY well maintained with hardwood floors and a open concept design. Large bedrooms and a open lower level which will make a great family room. The kitchen is neat as a pin and the entryway features a main level laundry and lots of storage space. Enjoy your evenings on the covered front porch in this beautiful family home. The Garage??? Well its probably gonna be big enough. Steel Ibeam constuction and well maintained also. This is a great option for someone who wants a beautiful home and doesn't want to have to compromise on having a professional garage also. Book your private showing today. (id:60626)
Royal LePage Atlantic
F - 9f Banner Road
Ottawa, Ontario
Welcome to this fantastic 3-bedroom condo townhome in the sought-after community of Trend Village and Sheahan Estates! Whether you're a first-time buyer, young family, or looking to downsize, this is a perfect opportunity to stop renting and start investing in your future. Enjoy a bright and spacious main living area with large windows that flood the space with natural light. Upstairs you'll find two generously sized bedrooms, plus a third on the lower level ideal for guests, a home office, or teen retreat. Bonus unfinished area offers potential for a second family room or even a 4th bedroom. Low condo fees, a well-managed corporation, and a prime location near parks, schools, trails, sports fields, restaurants, and shopping just minutes to the 416. With a little TLC, this home is a smart move and solid long-term investment. Don't miss out! (id:60626)
Lpt Realty
4501 47 St
Wetaskiwin, Alberta
Located across the street from Clear Vista School and on a corner lot, this 4 plex has seen numerous upgrades in recent years. All windows have been upgraded to Vinyl and the roof and boiler have also been updated. There is powered parking on the south side as well as street parking. Tenants have onsite storage as well as access to in building laundry. Most units have seen new flooring and paint as needed and the building is fully rented. (id:60626)
Exp Realty
14, 4603 Ryders Ridge Boulevard
Sylvan Lake, Alberta
Welcome to your next home in the heart of Ryders Ridge! This beautifully updated townhouse combines modern comfort, thoughtful upgrades, and an unbeatable location just minutes from schools, shopping, and all the essentials. Offering 4 generous bedrooms and 3.5 bathrooms, there’s plenty of space for everyone. One of the standout features is the fully finished basement, transformed into a luxurious primary suite complete with a gorgeous 4-piece ensuite—perfect for a private escape or guest accommodation. The main floor is bright and inviting, with a seamless open-concept layout that’s perfect for both relaxing and entertaining. The kitchen is a true highlight, featuring quartz countertops, a farm-style sink with garburator rough-in, all new appliances (within the last 3 years), and stylish finishes throughout. Additional upgrades include a built-in entryway bench with storage, travertine stone feature walls, custom vent covers, and luxury vinyl plank flooring. The attached garage is just as impressive—featuring Italian porcelain tile flooring, oak cabinetry with tiled backsplash, central vac, and a washer/dryer setup (with additional hookups still available in the basement). Upstairs, you’ll find even more thoughtful touches like unique hardwood flooring with leather inlay, a custom Versace tile feature wall, renovated bathrooms, and barn-door style window coverings. The basement suite is a showstopper with custom maple built-ins, another travertine feature wall, solid maple doors, a newly renovated 4-piece bath (completed within the last year), vein-cut marble tile, adjustable pot lighting, and electric in-floor heating. Other extras include central air conditioning, a water softener, and a long list of high-end, custom finishes you’ll have to see to appreciate. With its prime location and extensive upgrades, this home is move-in ready and truly one of a kind. (id:60626)
Century 21 Maximum
816, 121 Copperpond Common Se
Calgary, Alberta
Are you looking for a home that is MOVE-IN READY and AFFORDABLE, well here it is! This condo has been freshly painted throughout and features brand new blinds on all the windows, it is sporting brand new carpet upstairs in the bedrooms and stairway, and it’s spotless! The layout features double master bedrooms upstairs with the west bedroom featuring a 3 piece ensuite, and the east bedroom offering a 4 piece ‘cheater’ ensuite plus a balcony. You’ll love the big windows in each room making it feel bright and airy.The main level has a large living room that has lots of natural light and a nice balcony to enjoy morning sun. There’s a spacious dining room for those family gatherings and special occasions.The sunny eat-in kitchen offers lots of cabinet and counter space and sports stainless steel appliances. You’ll love the view of the pond to the west and the open feeling. There is an assigned parking stall (#54) and an extra storage locker (#11, see photos)Additionally, this condo offers easy access to nearby amenities, including parks, schools, and shopping centers, making it an ideal choice for families or young professionals. For those who enjoy outdoor activities, the community of Copperfield is surrounded by scenic walking paths, playgrounds, and open green spaces. With quick access to major roadways, commuting to work or exploring the city has never been more convenient. Whether you're starting fresh, downsizing, or seeking a prime rental investment, this property ticks all the right boxes. Don’t miss out on making this charming condo your next home. (id:60626)
Hope Street Real Estate Corp.
219 7610 Evans Road, Sardis West Vedder
Chilliwack, British Columbia
Rare find in Cottonwood Village - welcome to one of the few homes that features an attached garage & full laundry room! This well-maintained END UNIT offers exceptional value in a vibrant 55+ community. Conveniently located close to transit, shopping, restaurants, HWY 1 & recreation provides you with a walkable lifestyle. Your low mthly fee of $270 covers gardening, garbage, water, sewer, snow removal, bldg mtnce & property taxes. Step inside to discover modern updates such as updated kitchen, s/s appliances, bathrooms, flooring, washer/dryer & lovely patio area for you to enjoy year-round. The cozy gas fireplace anchors the open-concept living & dining area flowing into the eat-in kitchen w/stunning bay window. Don't miss your chance for this affordable, pet friendly, worry-free living! (id:60626)
Exp Realty
127 Cypress Street
Katepwa Beach, Saskatchewan
New Listing – Private Retreat or Year-Round Home Just Steps from the Beach & Golf! Welcome to this charming 3-bedroom bungalow, offered for the first time by the original owners. Nestled on a beautifully treed, double lot, this well-kept property offers a peaceful, private oasis—perfect as a year-round home or weekend getaway. Boasting 840 sq/ft of well-planned living space, this home features vaulted ceilings, ample cupboard space, main floor laundry, and a clean 4-piece bathroom. The garden doors lead to a wraparound deck, ideal for morning coffee or evening relaxation. Outdoors, enjoy a truly exceptional setup with an oversized heated garage, two sheds, park like yard and a bunkie—perfect for guests or extra storage. The sprawling lot includes a fantastic firepit area, loads of parking, and all the space you need to entertain or unwind. Located just a short walk to the main beach and two golf courses, this is your chance to own a slice of serenity while staying close to everything you love. Don't miss out—this one-of-a-kind property won’t last long! (id:60626)
C&c Realty
9-11 Meadow Lane
Deer Lake, Newfoundland & Labrador
Welcome to Meadow Lane! If you're looking for a home located in a quiet area, surrounded by mature trees with plenty of land this could be the home for you! This charming property has a covered deck and a double paved driveway sitting on almost 1 acre of land. The home consist of 5 bedrooms and 1 and 1/2 baths, perfect for accommodating a growing family. As you walk through the front door the main level consist of a living room, dining area, eat in kitchen, laundry room, three bedrooms and a full bath. The lower level has a walk out basement and has been newly renovated to consist of 2 finished bedrooms, a rec room, bonus room, 1/2 bath and large mudroom with ample extra space to add potential rental income, making this home and attractive option for investors or new home buyers looking to offset their mortgage. (id:60626)
Royal LePage Property Consultants Limited
1219 Grand Avenue
Buena Vista, Saskatchewan
Welcome to 1219 Grand Avenue in Buena Vista! Just 35 minutes from Regina, this exceptionally spacious 2-storey home offers 1,948 sq. ft. of living space (plus the basement!) with 5 bedrooms and 3 bathrooms there is plenty of room for everyone to “live at the lake” & a great place to entertain while enjoying a relaxing lifestyle. Situated on a 7150 sq ft lot. The main floor features a welcoming foyer that leads into a bright & open tiled sitting or dining room, that leads naturally into a generous sized oak kitchen with all appliances included. The home expands to the back of the home overlooking nature with a large living. Down the hall are two comfortable bedrooms with the larger bedroom offering a surprisingly spacious walk- in closet! WOW! The 3pc bathroom is conveniently located and worth mentioning is the area off the main entry! This little nook could certainly serve well as a closet or cozy mud room with a bit of renovations! Upstairs, a spectacular all-season sunroom offers a bright & airy space with access to a private balcony. The primary bedroom is more of an all-inclusive suite - featuring an oversized tiled glass shower, separate vanity, private water closet with both a toilet & bidet. A very large room (with a window) off the primary bedroom adds additional storage & could serve well as a massive dressing room, walk-in closet, studio, gym, or office! The full concrete basement is partially developed and offers endless potential! With a well-designed layout & upon completion (by the buyer) the rec room would be a great retreat! High ceilings paired with great light from the windows will make this space truly spectacular for the new owner! The full bath, two bedrooms, a large storage/utility area, and a laundry area are all ready to go! The large egress windows are impressive & let the overall quality of the solid concrete construction ensures peace of mind. Enjoy life at the lake! Immediate possession is available! (id:60626)
C&c Realty
Century 21 Dome Realty Inc.
1699 Allbright Crescent
Prince Albert, Saskatchewan
Well maintained bi-level located in a mature River Heights neighborhood. Constructed in 1985, this home spans 1,047 sq/ft and offers 5 bedrooms and 2 bathrooms. The main level features a U-shaped kitchen with arborite counters and golden oak cabinets, complemented by ample natural light and deck access off the dining room. Ideal for families with 3 bedroom upstairs as well as a full bathroom with jack and jill access to the primary bedroom. Ample living space in the basement with two bedrooms, a rec room and 3 piece bathroom. Step outside to the south-facing deck overlooking the fully fenced yard with under deck storage, a shed and is conveniently backing the Rotary Trail. Additional highlights include an attached double garage, air to air exchanger, central air conditioning, and central vac. A prime location near all amenities, this property is a great opportunity and may not last long! (id:60626)
Coldwell Banker Signature

