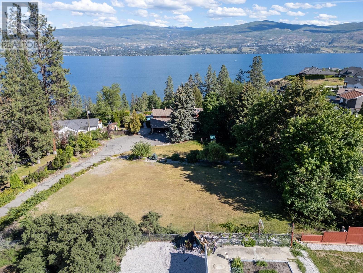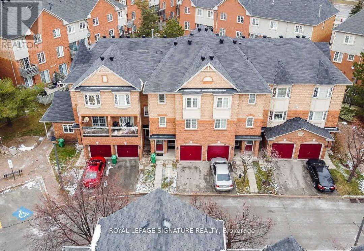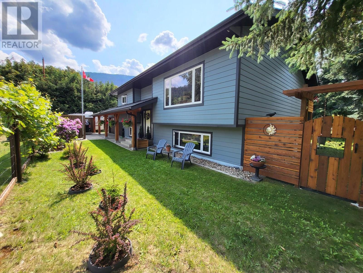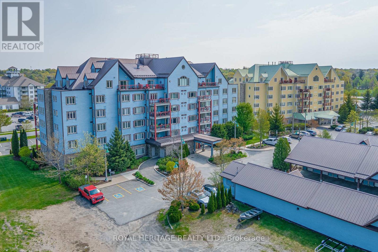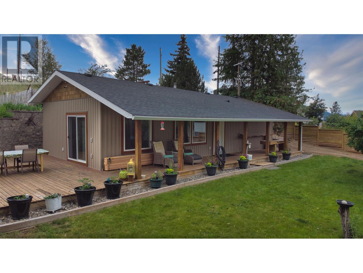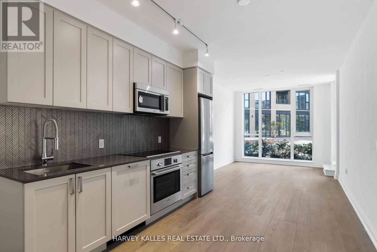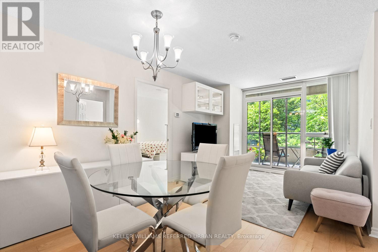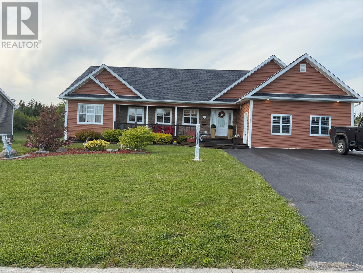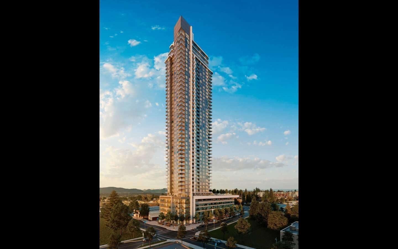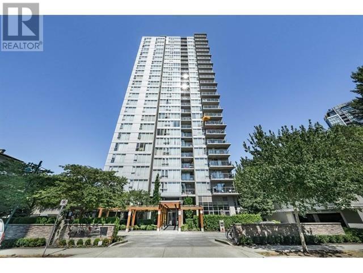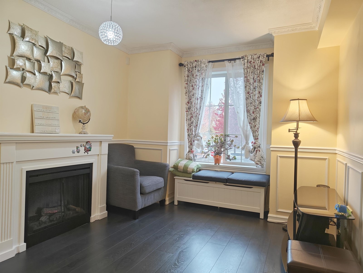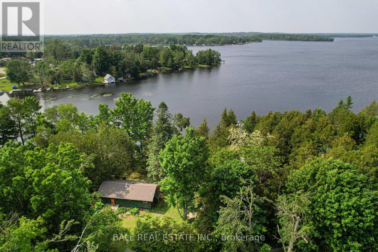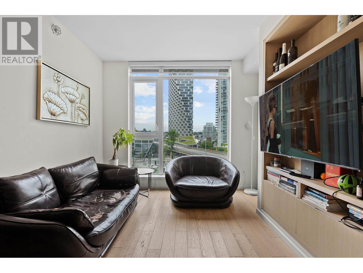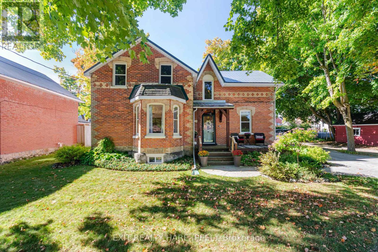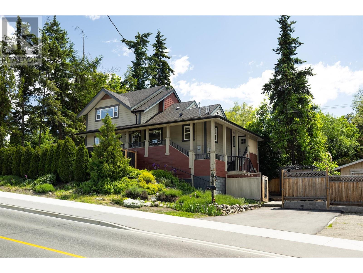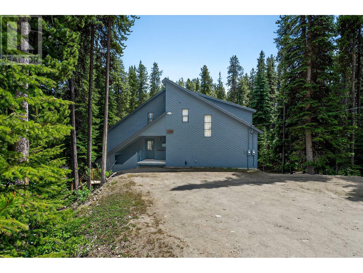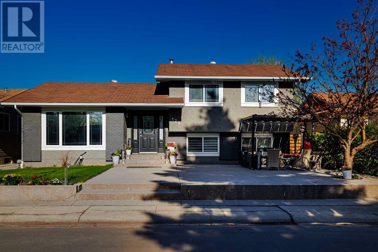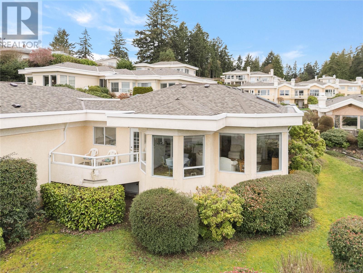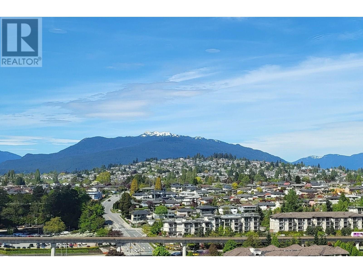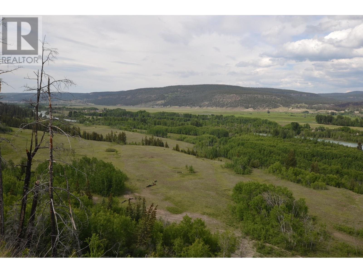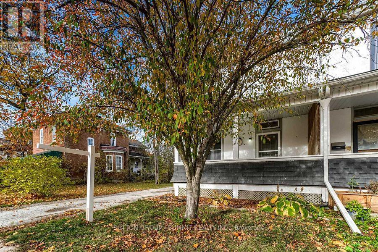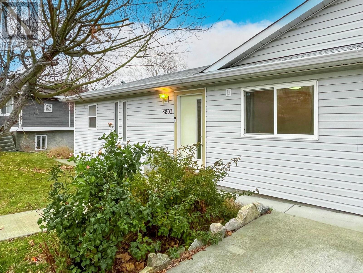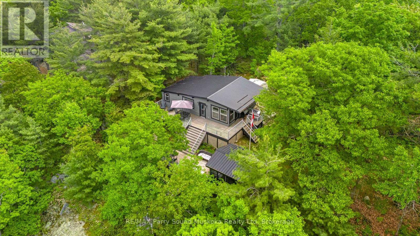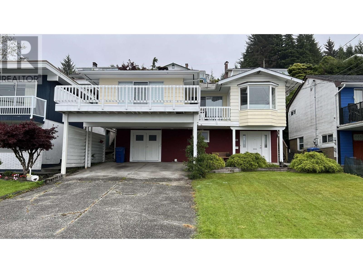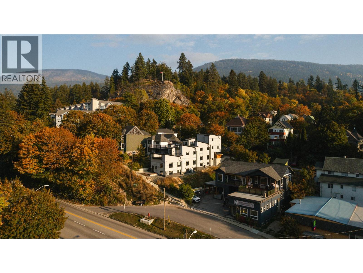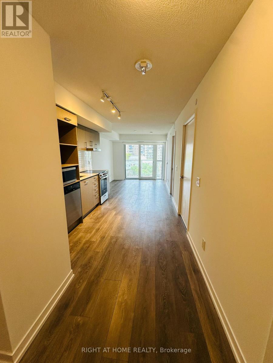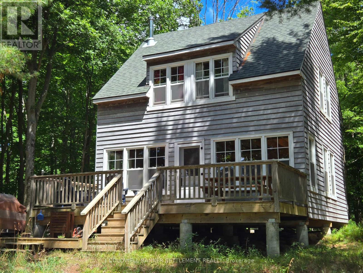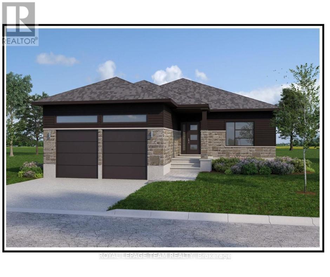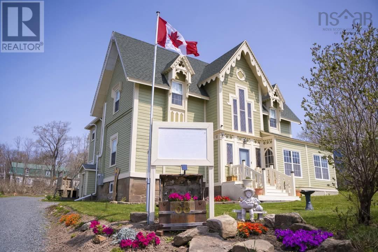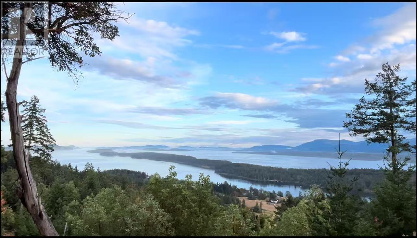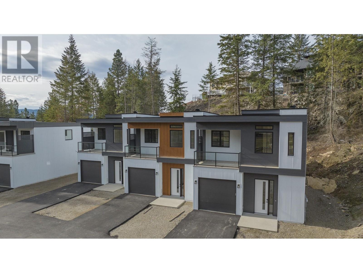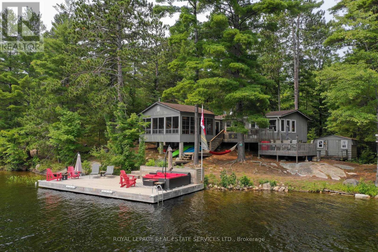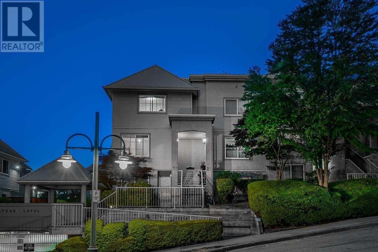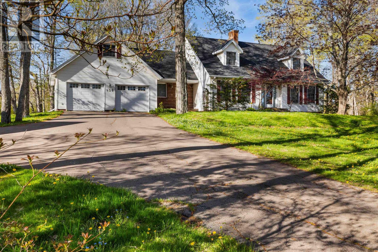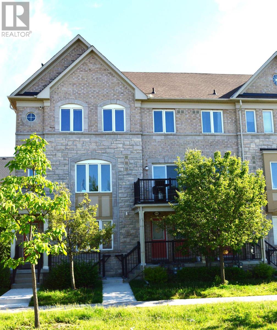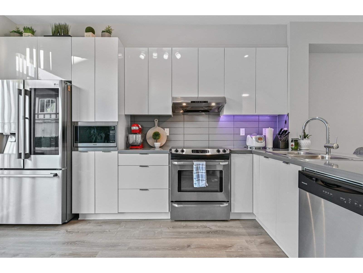7 Country Club Road
Cayuga, Ontario
Discover why so many people are flocking to small-town Ontario - where clean air & wholesome values still exist. Check out this tastefully appointed all brick elevated ranch located in one of Cayuga's most popular subdivisions enjoying close proximity to schools, churches, arena/walking track complex, downtown shopping, ATV trails & scenic Grand River pavilions/parks. Positioned proudly on 50.03’x109.91’ lot, this family friendly home with 1273sf of freshly painted, stylishly redecorated living area-2024, airy 1273sf finished lower level, 275sf attached 1.5 car garage w/12.9' ceilings & freshly painted, private tiered side deck incs 180sf covered gazebo entertainment venue. On-grade level foyer provides garage entry + access to lower & upper level that introduces comfortable living room / dining room combination - segues to galley style oak kitchen ftrs “DeBoer” built pantry, all appliances + side deck WO completed w/3 sizeable bedrooms & modern 4pc bath. Spacious family room showcases bright/airy lower level sporting high ceilings, n/g fireplace & oversized above grade windows. Continues w/3pc bath, 2 roomy bedrooms, bright laundry room, handy storage room + utility room. Extras inc new light fixtures/ceiling fans-2023, low maintenance laminate flooring-2010, roof shingles-2018, vinyl clad windows, n/g furnace, AC, fenced yard, 8x12 garden shed + paved double driveway. 30 mins to Hamilton, 403 & QEW. Experience why Life is Better in a Small Southern Grand River Town. (id:60626)
RE/MAX Escarpment Realty Inc.
Proposed Lot 2 3090 Beverly Place
West Kelowna, British Columbia
Create your ideal home on this private 0.37 acre lot Nestled in the highly sought after Lakeview Heights. Deep and spacious, 120’x102’, providing you with the amazing and rare opportunity to build your own dream custom home! The Lot is positioned at the end of a quiet cul de sac in an established neighbourhood surrounded by lush mature trees and lake and mountain views. Enjoy a short walk to Kalamoir Park with easy access to many scenic walking trails. Close proximity to all the amenities West Kelowna has to offer including a variety of shops and restaurants. Award-winning wineries are just around the corner along the Westside wine trail including Mount Boucherie, Quail’s Gate, Volcanic Hills, The Hatch and much more. Design at your own pace with no time limit to build (lot will be fully serviced, sewer/hydro). If you want sprawling space and privacy, this is your opportunity! GST is not applicable. (id:60626)
Coldwell Banker Horizon Realty
29 - 6950 Tenth Line W
Mississauga, Ontario
This Home Boasts 3 Bedrooms And 3 Bathrooms With An Open Concept Living And Dining Area. The Eat In Kitchen Feature Granite Counter, GlassBack Splash, Double Sink And S/S Appliances. Walkout To Backyard. ThisHome Is Located In A Highly Desirable Location. The Basement Is Finished And Open Concept. Close To Amenities. Highway 401 &407, Lisgar Go Train, Schools And Shopping. (id:60626)
Royal LePage Signature Realty
303 Delany Avenue
Slocan, British Columbia
A four-season paradise is just waiting for you. This home and surrounding area have so much to offer. Located one block from Slocan Lake, you can enjoy stunning views of the Valhalla Provincial Park mountains and stroll down to the beach for a swim. With over 2,000 sqft of beautifully finished living space, this home features an open concept design that seamlessly blends comfort and style. Offering 4 spacious bedrooms and 2 modern baths, it’s designed for both relaxation and entertainment. Many essential upgrades have been made from a chic new kitchen to energy-efficient windows, new efficient heat pump (with A/C), and stylish low maintenance siding and newer roof. Enjoy the warmth of gorgeous hardwood flooring, custom metal railings, and tasteful updates. Step outside to a large timber frame covered patio overlooking a private, fully fenced backyard with fruit trees and established landscaping—perfect for gatherings or quiet evenings under the stars. Local amenities include a general store, coffee shop and restaurants, a school (K to 10), a beautiful lakeside park and the Slocan Rail Trail just a block away. With an attached 2-car garage and lots of parking space for your RV and boat, this gem is more than just a home; it's a lifestyle waiting for you in this picturesque village by the lake. (id:60626)
Fair Realty (Nelson)
605 - 130 Steamship Bay Road
Gravenhurst, Ontario
Here's a rare chance to own your own exclusive retreat in the heart of Muskoka, where luxury harmonizes with nature in this stunning penthouse condo overlooking Muskoka Bay. Spanning over 1800 sq. ft., this expansive residence features a dining room and stunning kitchen that flow into a cozy living room with a gas fireplace, creating an inviting atmosphere. Step out onto two private balconies to enjoy the fresh Muskoka air. Wake up to picturesque views of Muskoka Bay through large windows or step onto the second private balcony to immerse yourself in the tranquility of the surroundings from your spacious primary bedroom with fireplace and two large walkin closets. Ensuite bathroom offers a luxurious escape with a separate bath and shower, providing a spa-like experience. This upgraded unit, also includes a second bedroom, a four-piece bathroom, and in-suite laundry. This stunning condo is located in a beautiful area where you can golf at the Muskoka Bay Resort, swim, and take beautiful walks overlooking the lake. Walking distance to many restaurants. **EXTRAS** **2 Parking spots and 2 Storage Lockers** (id:60626)
Royal Heritage Realty Ltd.
11130 Velda Road
Lake Country, British Columbia
Welcome to 11130 Velda Road, tucked away at the end of a quiet cul-de-sac on a peaceful, .32-acre lot offering privacy and serenity. This recently renovated home is move-in ready and features a beautiful kitchen with skylights, a large island, and modern finishes. The main floor offers two bedrooms plus den - perfect for comfortable living. Enjoy peace of mind with numerous upgrades, including newer windows, flooring, bathrooms and roof. A retaining wall completed in 2013 adds both stability and value, while the newer fencing enhances function and curb appeal. Step outside to a fully fenced, expansive yard featuring mature fruit trees—apricot, cherry, apple, prune plum, and several varieties of grapes. Relax or entertain on the lovely decks, surrounded by nature, singing birds, and cool breezes. A detached 15x20 shop provides the perfect space for hobbies, storage, or a home workshop. A rare opportunity to enjoy quiet, country-style living with thoughtful updates already in place. (id:60626)
Coldwell Banker Executives Realty
102 - 293 The Kingsway
Toronto, Ontario
Welcome to 293 The Kingsway! Beautiful architecture and landscaping throughout. New luxury suites with an array of amazing amenities and services. The largest private fitness studio in the area. Featuring an expansive rooftop terrace with cozy lounges. Including top-tier concierge service, a pet-spa and more. 293 The Kingsway is a gateway to sophisticated living. Brand new and never lived in, Suite 102 offers an open concept layout of 596 SQ. FT. with a walk-out to the ground floor patio from LR/DR & Kitchen. An opportunity to live in one of Toronto's most prestigious neighbourhoods - The Kingsway. A rare jewel of a residential community with tree-lined avenues and lush parks. Walk to shops at Humbertown Shopping Centre, sip a coffee with a friend at a nearby cafe. Bike along the Humber River. Shop for freshly baked bread at a local artisan bakery or enjoy your day at a local country club. This is a sought-after neighbourhood designed for those who like to live well. (id:60626)
Harvey Kalles Real Estate Ltd.
211 - 35 Hollywood Avenue
Toronto, Ontario
Welcome to 211- 35 Hollywood Ave, a beautifully updated 2-bedroom, 2-bathroom condo offering a rare split floorplan layout and an expansive west-facing terrace overlooking the tranquil courtyard. With wide-plank laminate flooring (2023) and freshly upgraded primary bedroom floors (2025), this home blends comfort with contemporary style.The open-concept living and dining space flows effortlessly into a bright kitchen featuring upgraded granite counters, a breakfast bar, and new lower cabinets (2023). Polished upgraded marble tile adds elegance to the entryway and kitchen, while the original stainless steel appliances (fridge, stove, dishwasher) remain in great shape. A Bosch washer/dryer (6 years old) with ventless humidity control adds modern convenience.The primary suite includes floor-to-ceiling windows, a walk-in closet with custom soft-close built-ins, and a 3-piece ensuite with updated fixtures including a new toilet, sink, faucet, LED light (2022), German towel rack, toilet paper holder, and bidet .The second bedroom also features floor-to-ceiling windows, blinds, a full closet. A renovated second bathroom with a new vanity, bidet, and matching German LED fixtures. Enjoy outdoor living on your spacious private terrace, beautifully finished with $1,300 in upgraded mosaic porcelain tiles perfect for sunset lounging. Additional highlights include popcorn ceilings, upgraded lighting, and modernized bathroom elements throughout. This move-in ready home offers style, space, and unmatched convenience in one of North Yorks most connected communitie sjust steps from TTC transit, shopping, restaurants, and more. Building Amenities :Gym, Pool, Jacuzzi & Sauna, Party Room, Media Room & Board Room, Library & Billiards Room, Guest Suite ($80/night), Kids Playground and more! (id:60626)
Keller Williams Referred Urban Realty
18 Mccarthy’s Lane
Kippens, Newfoundland & Labrador
Wow, what a great opportunity for a growing family or one with parents needing an In-Law Suite that is Wheelchair Accessible. This home has ocean views, on a quiet dead end street, landscaping already done and a 24 x 32 foot 2 story detached garage for all your storage needs. The top level of this home has a huge living room and a large open concept kitchen with island, walk-in pantry, built-in desk area and large dining area with garden doors leading out onto the back deck. On one end of the house are the two smaller bedrooms, two linen closets, and a full bathroom with double vanity. On the other end of the house is the main floor laundry, large foyer, another storage/linen closet and the Primary bedroom with 4 piece ensuite and large walk-in closet. There was an attached garage but it was converted into a One bedroom In-Law Suite which is wheelchair accessible. The fully developed basement has a separate entrance, large family room with wood pellet stove, electrical room, another dining room, games/bar area, office, bedroom, bathroom, 2nd laundry room/utility room and another full kitchen with pantry and dining nook. Really, this lower level can be used as your recreational room, because it is large enough for a pool table, shuffle board, dart board and so much more. This family loved to have extended family and friends over and always had extra people spending nights visiting. You could even rent out the basement to a family member or friend in need. The home boasts ceramic tiles and hardwood floors throughout the main level and laminate flooring in the basement as well as the In-Law Suite. The current home owner has a small greenhouse in the back yard and a veggie garden already started for you if you like gardening. The front is very appealing as well with a front covered porch to sit and enjoy the ocean views. The driveway has been extended for extra parking as well. (id:60626)
Century 21 Seller's Choice Inc.
2708 10750 135a Street
Surrey, British Columbia
BRAND NEW spacious 2 bedroom 2 bathroom at The Grand, King George city center. Beautiful mountain, valley and city panoramic views. Furnished with GAS cooktop, Samsung washer/dryer, stainless steel appliances and modern finishes. Building has Air Conditioning and 24 hour Concierge Service, gated parking with EV charging option, and bike storage. Luxury living with 23,000 sqft space of indoor/outdoor amenities, offering outdoor garden, yoga & dance studio, fitness center, office space, games room, BBQ and kids play area. Easy access to the highways and bridges. Gateway Skytrain Station is about 4 minute walk and within few blocks of the building. (id:60626)
Nationwide Realty Corp.
1202 660 Nootka Way
Port Moody, British Columbia
Welcome to Nahanni - Rocky Point Lifestyle Living Klahanni, One of Port Moody´s most sought-after neighborhoods steps to Rocky Point Park, the Marina, and the vibrant Brewery District, plus shopping at Newport Village, Suter Brook, and transit via West Coast Express & Evergreen SkyTrain. Spacious open-concept layout with bedrooms at opposite ends for maximum privacy- Primary bedroom with large walk-in closet and 4-piece ensuite 2 Bedrooms 2 Bathrooms. Upgraded stainless steel appliances, granite countertops, tile flooring, and natural gas stove in the kitchen Laminate floors, electric fireplace, and open living/dining areas Includes 1 parking stall & 1 storage, Access to The Canoe Club - a 15,000 sqft luxury amenities facility featuring pool, hot tub, gym, guest suite- rentals allowed. (id:60626)
Royal LePage West Real Estate Services
58 14855 100 Avenue
Surrey, British Columbia
Enjoy the convenience of nearby amenities, including shopping, schools, and parks. The community is family-friendly and offers a welcome stosphere. The den can be used as the 3rd bedroom. Don't miss your chance to make this charnming property as your new home. (id:60626)
Sutton Premier Realty
662 Robel Drive
Selwyn, Ontario
Easy, breezy, beautiful... Buckhorn Lake. This cozy getaway has everything you need for a relaxing time at the lake. The 4-season cottage is turn-key with privacy, lots of natural light and a full updating of all electrical, plumbing and a primary bedroom addition. The waterfront is lake view facing northwest with plenty of room for swimming. The property also has a nice cross breeze to keep bugs at a minimum and is also very quiet as it is down a private road with only a handful of cottages. Come see what Young's Cove has to offer today. (id:60626)
Ball Real Estate Inc.
611 1351 Continental Street
Vancouver, British Columbia
Welcome to Maddox by Cressey - a modern, concrete tower in the heart of Downtown Vancouver. This well-designed 1 bedroom + solarium + large walk-in flex space offers excellent versatility for a home office or guest room. Enjoy central A/C with heat pump, floor-to-ceiling windows, and chef-inspired kitchen with integrated appliances and sleek finishes. Parking and storage included. The building offers premium amenities including 24-hour concierge, gym, steam room, meeting and games rooms, kids´ outdoor play area, and bike storage. Unbeatable location just steps to Yaletown, Sunset Beach, the Seawall, Vancouver Aquatic Centre, and SkyTrain. Urban living at its finest. (id:60626)
Oakwyn Realty Ltd.
951 Northmore Rd
Campbell River, British Columbia
Set on a spacious .578-acre RM-1 zoned lot, this 1500+ sqft home offers the perfect blend of privacy, practicality, and laid-back charm—just minutes from downtown. This inviting 3-bedroom, 2-bathroom rancher welcomes you with a sun-lit sunken living room, an updated galley kitchen, and spacious dining area. Start your day right enjoying your peek-a-boo mountain views in the sunroom. The primary has a 2 piece ensuite and plenty of closet space. If you want that extra indoor storage, the basement has more than enough storage for seasonal decor, the deep freeze and recreational gear. Outside, the possibilities are wide open. A detached garage, three-bay open shed, and covered storage area make this an ideal setup for hobbyists, gardeners, or anyone with tools and toys to tuck away. The fully usable lot offers space for entertaining, gardening, or simply enjoying the quiet and privacy of your own backyard. Whether you're looking to lay down roots or need room to bring your vision to life, this large property is a rare find and waiting for your vision. Come see the space, potential, and lifestyle waiting here on Northmore Road. (id:60626)
RE/MAX Check Realty
260 Cedar Avenue, Harrison Hot Springs
Harrison Hot Springs, British Columbia
Attention investors and developers! This rare riverfront property in the heart of Harrison Hot Springs offers endless potential. With C3 zoning, it's ideal for a residence, mixed-use commercial, or multi-family development. Steps from Harrison Lake, Hot Springs, shops, and dining Riparian permit approved and triplex building plans included Re-zoning may be required for duplex/triplex (confirm with Village Planning) This prime location is perfect for a build-to-sell or rental investment. A turnkey development opportunity in a growing market. (id:60626)
RE/MAX Nyda Realty (Agassiz)
51 Osprey Street S
Southgate, Ontario
Welcome to this beautifully restored century country home, offering over 2000 sqft (MPAC) of thoughtfully updated living space-ideal for young families seeking timeless charm with modern conveniences. Step inside to find sun-filled, spacious rooms with classic hardwood floors, tall baseboards and a graceful staircase. The main floor features a cozy family room, elegant living and dining areas and a large, family-sized kitchen with a breakfast nook, stainless steel appliances, pot drawers, a lazy Susan and a built-in dishwasher. Enjoy the added functionality of a main-floor office, powder room, laundry room and a bright mudroom with access to the oversized garage. Upstairs, you'll find generously sized bedrooms with large closets and an updated bathroom with a stunning claw-foot tub and separate glass shower-perfectly blending vintage elegance and modern style. Set on a picturesque 72 x 137.5 ft lot, this home offers serene living with perennial gardens, a spacious deck for entertaining and parking 5-6 cars. Major updates include a durable metal roof, cement driveway, newer furnace, garage door, back door, eaves, soffits, and many windows. Country charm, character, and comfort-this home truly has it all. (id:60626)
Exit Realty Hare (Peel)
2100 32 Avenue
Vernon, British Columbia
Welcome to East Hill Living – Modern Elegance with Room to Grow Step into your next chapter in Vernon’s coveted East Hill—where charm, convenience, and contemporary design converge in this beautifully updated 3-bedroom, 2.5-bathroom corner-lot home. Spanning three well-appointed levels with over 1,800 square feet of living space, this home is designed for the rhythm of modern family life. Thoughtful details greet you at every turn. A spacious mudroom sets the tone—tailor-made for busy mornings and snowy days. The open-concept main floor blends warmth and style, while the renovated kitchen impresses with stainless steel appliances, a gas range, and a built-in beverage fridge—ideal for entertaining or quiet evenings in. Upstairs, the serene primary suite features a 3-piece ensuite and walk-in closet. Sunlight fills every room, creating a space that feels both elevated and welcoming. Outdoors, your private oasis awaits. The newly fenced yard offers safety and space for kids, pets, and weekend barbecues. A fresh asphalt driveway and alley access provide ample parking—with room for your RV or boat. Just steps from the revitalized Peanut Pool and Vernon’s expanding bike lane network, this home encourages an active, connected lifestyle. Located in the sought-after Hillview Elementary and VSS catchments, it’s a wise investment for families. This isn’t just move-in ready—it’s a move-up opportunity in one of Vernon’s most vibrant communities. Schedule your private showing today. (id:60626)
Royal LePage Downtown Realty
103 Whitetail Road Unit# 102
Apex Mountain, British Columbia
Discover the ultimate mountain retreat with this contemporary styled 4-bedroom, 3-bathroom half duplex at Apex Mountain Resort, set on a large, spacious and treed almost 1/2 acre lot and only 126 meters to the ski in/out trail! Designed for style and function and longevity, the home features a durable metal roof, a large view deck, and sleek alpine architecture that complements the natural surroundings. The open-concept main living space is warm and inviting, with expansive windows bringing the outdoors in and a cozy wood-burning stove perfect for apres-ski evenings. Step outside to enjoy the private hot tub, outdoor-accessed sauna, and fire pit area—ideal for relaxing or entertaining after a day on the slopes. A fully self-contained 2-bedroom, 1-bathroom lock-off suite with private entrance could provide excellent rental income potential or multi-family flexibility. With abundant open parking for guests and gear, this home is as practical as it is beautiful. Whether as a personal escape or income-generating investment, this rare Apex offering delivers year-round mountain lifestyle at its finest. All measurements are from floor plans. Contact your favourite agent to view today! (id:60626)
Royal LePage Locations West
124 Whiteside Crescent Ne
Calgary, Alberta
Exceptional Fully Renovated Home in the Heart of Whitehorn!Welcome to this meticulously upgraded and modernized home in the established community of Whitehorn — a perfect blend of luxury, functionality, and smart living. Boasting extensive renovations inside and out, this residence offers exceptional value and thoughtful upgrades throughout.Step inside to discover an open-concept living space featuring new doors, high-end crystal-style light fixtures, and an elegant electric built-in wall fireplace with a stunning stone feature wall. The home is bathed in natural light through new triple-pane windows, complemented by laminate, Royal Oak hardwood, and soft underlay carpet flooring across all levels.The fully renovated kitchen is a true showstopper, crafted with premium birch wood cabinetry in a high-gloss finish, topped with luxury quartz countertops—including a $3,000 upgraded full waterfall island. A striking water droplet backsplash and custom-ordered lighting above the island and living area elevate the design.Upstairs, the completely redone 3rd-floor bathroom showcases high-end wave tiles, a stand-up shower, a hot sauna, and a floating dual-flush toilet. The entire washroom is built with waterproof Styrofoam-backed drywall for enhanced durability. Comfort meets convenience with a brand-new two-stage furnace, large water tank, built-in A/C (mounted on the side of the house), and a Nest thermostat with full smartphone control. Additional smart features include Vivint security system, keyless entry on all doors, and new screen doors.The basement mother-in-law ILLEGAL suite offers a private entrance, vinyl tile flooring with waterproof underlay, and full access to a separate maintenance room, as well as its own washer/dryer access—ideal for extended family or rental opportunities.Exterior upgrades are just as impressive:New soffits, fascia, gutters, and smart board window trim with flashingHorizontal modern fencing and knockdown ceilings on the upp er levelsStamped charcoal grey concrete wraps around the entire home for a seamless, high-end finishSpacious RV parking pad with asphalt surfaceSynthetic turf playground area with bedding sand—safe, soft, and vacuum-friendlyFront yard irrigation system with electrical tree plug accessBonus features include dual laundry setups (upstairs and basement), massive crawl-out storage spaces on both sides of the house, and beautifully integrated outdoor lighting and landscaping elements.This rare gem offers the ultimate in comfort, technology, and style — a true standout in Whitehorn. Don’t miss your chance to own this remarkable property! (id:60626)
Century 21 Bravo Realty
32 258 Lower Ganges Rd
Salt Spring, British Columbia
OCEAN VIEWS! Nestled within the sought-after Kingfisher complex, this charming townhome offers an unparalleled ocean vista, arguably one of the finest in the entire development. Newly refreshed with a contemporary palette of paint and sleek new flooring, the residence exudes a bright and airy ambiance. Featuring two comfortable bedrooms and two well-appointed bathrooms, the layout is both practical and inviting. Multiple skylights bathe the interior in natural light, creating a warm and welcoming atmosphere. An attached garage provides convenient parking and storage. Situated in the heart of Ganges, this townhome offers the ultimate in convenience, with a short, leisurely stroll leading to all the town's amenities, delightful shops, restaurants, and the picturesque marinas, making it a perfect haven for those seeking both tranquility and accessibility. New roof, gutters and drain. A must see! (id:60626)
RE/MAX Salt Spring
2105 2311 Beta Avenue
Burnaby, British Columbia
Unlock incredible value with this stunning corner view unit, perfect for savvy investors and discerning homeowners alike. A reliable tenant means immediate income for investors, while end-users can secure a dream home with breathtaking city/mountain vistas. Featuring floor-to-ceiling windows, an open layout, and immaculate condition, it's a turnkey opportunity that checks every box. Located in a sought-after building with top-tier amenities and easy access to transit, shopping, and dining. This home offers a smart financial future and an unbeatable lifestyle. Act fast-a view unit at this value won't last! (id:60626)
Saba Realty Ltd.
Chilco Ranch Road
Williams Lake, British Columbia
Chilcotin paradise along the shores of the beautiful Chilcotin River. 209 acres is surrounded by Crown Land, located on the west side of the Chilcotin River approximately 10.0 kms southeast of the village of Alexis Creek. There are approximately 90 acres of potential hay land on the lower benches along the river, the second bench offers good pasture and amazing building sites - offering spectacular views of the Chilcotin River valley. This could be the outdoor enthusiasts dream come true with approximately 1.0 kms of river frontage and direct access to the vast areas of Crown Land. This is a great opportunity to own a unique secluded riverfront property. (id:60626)
RE/MAX Williams Lake Realty
142 Waterloo Street
Cambridge, Ontario
Welcome to 142 Waterloo St South, Cambridge. Turnkey Upgraded Home in Prime Location. Discover this beautifully upgraded 3-bedroom, 2-bathroom home nestled in the heart of Cambridge. Sitting on a deep lot, this charming property blends modern finishes with timeless character. Features You'll Love: Soaring 10-Foot Ceilings - Enhancing space and elegance. Modern Kitchen- Featuring quartz countertops, stainless steel appliances, and stylish cabinetry. New Flooring- Throughout Move-in ready with tasteful updates.Two Renovated Bathrooms- Updated with contemporary fixtures. Spacious Private Driveway- Fits up to 3 vehicles. Large Backyard & Patio- Perfect for entertaining or relaxing outdoors. Deep Lot - Offering space and privacy. Just minutes to Highway 401, local shops, parks, restaurants, and all essential amenities ideal for commuters and families alike. Whether you're a first-time buyer, investor, or looking to upgrade, this turnkey property has it all. Book your showing today and make 142 Waterloo St S your new home! (id:60626)
Sutton Group - Summit Realty Inc.
62 Fenwyck Bv
Spruce Grove, Alberta
Ever wanted to Own a SHOW HOME - Now is you chance. Welcome to this Wonderful Family 4 bedroom Home. Home has been built by the Premier Home Builder in Fenwyck - Raj Built Homes. Raj Built has completed over 25 + Homes in Fenwyck - With Rave Client Reviews. Come see all the amazing upgrades this home features to Include: 2 Story Great Room Fire place, Main Floor Bedroom/Den, Seperate side entrance to the lower level for a Future Suite Development, Upgraded Backsplash and Counter Tops, Walk through Spice Kitchen, Upgraded Cabinetry, Wide Plank Flooring, Upgraded Light Fixtures, Amazing Spa Like Master Bedroom Ensuite, Upper floor Bonus room. Located on a Quiet Street in Fenwyck - Spruce Groves Premier New Area Development. 12 Mins the Westend of Edmonton and Minutes away to all major Shopping and a Number of great schools are close by. House comes with 20 Solar panels... (id:60626)
RE/MAX River City
8803 Gala Crescent
Osoyoos, British Columbia
Welcome to Gala Crescent, a sought-after location in Osoyoos, offering the perfect blend of convenience and tranquility. This walk-out family rancher is nestled in a great neighborhood, just a short stroll from downtown, and only one block away from the stunning Osoyoos Lake, the beach, and Lions' Park. Situated on a generous 0.23-acre lot, this home features 3 bedrooms (1 up and 2 down) and 3 bathrooms. The spacious kitchen is equipped with solid wood cabinets and a gas stove, offering plenty of room for culinary creativity. The open living and dining area, complete with sliding doors, leads to an oversized deck with breathtaking views of the lake and surrounding mountains. The lower level boasts a large family/recreation room, guest bedrooms, a sizable pantry/storage area, and the mechanical room. Enjoy the cozy, private front yard at street level or let your imagination run wild with the expansive backyard, offering ample space for a pool or other outdoor projects. An added bonus is a large workshop in the rear yard with 220Amp service. This home offers a rare opportunity with a lot size that is hard to find these days! (id:60626)
RE/MAX Realty Solutions
Century 21 Premier Properties Ltd.
109 Healey Lake
The Archipelago, Ontario
Cottage country gem on desirable Healey Lake, Archipelago Township.Fully updated, 3 bedroom,turn-key w/indoor & outdoor furniture included, just waiting for you to pack up your bags & move in to enjoy the summer.A rare opportunity to own a floating boat house w/metal roof, & dock.With it's western exposure, enjoy sun from approx. 11 am throughout the day & until sunset happy hour at the dock Enclosed 360-view gazebo w/metal roof, Murphy bed for guest overflow, sliding doors, deck & floor to ceiling to windows.A perfect area to enjoy evening dinners & game nights. Open concept 2 bedrooms cottage w/vaulted pine ceilings & metal roof.Tastefully decorated w/ plenty of natural light in each room.No worry vinyl plank flooring,child & pet friendly. Stackable washer/dryer, ceiling fans.Don't miss out while your cooking, the kitchen island sitting area is great for entertaining.Wake up w/a splash w/deep water off the dock. A convenient lift from the boathouse to the cottage to help carry groceries, supplies & luggage up to the cottage.The cottage is perched nicely on rock w/ some elevation giving spectacular views.Glass deck railings for unobstructed views.Cedar decking, soft under foot.Shed w/deck & potential for bunkie w/the same amazing view as the primary cottage.Open fire pit area & multiple sitting areas.This property abutts crown land for a walking/hiking as an added bonus.Crown land directly across the lake for extra adventure & privacy.A few minute boat ride from a full service marina, a public boat launch and government dock.Lake Association that hosts a yearly gathering for people all ages.A large enough lake for all your boating needs, swimming and exceptional fishing.Short drive to Mactier for amenities, shopping and restaurant.Consider a few minute boat ride over a long dirt road drive in.Docking slip is paid for the 2025 summer season w/a parking spot in front of the boat slip.You'll be even more pleasantly surprised by viewing this property in person! (id:60626)
RE/MAX Parry Sound Muskoka Realty Ltd
1511 Cariboo Highway
Clinton, British Columbia
Lots of potential in this highway frontage commercial building with a 4 bdrm attached home in Clinton BC. The business portion of the property is approximately 2400 sqft of space that was used as a grocery store in past years. Ideal location offering high highway exposure and easy access. Inside the home at the rear of the property you will find an open layout design boasting a 4 bdrm, 2 bath 1200 sqft finished living space upstairs with a 1200 sqft unfinished basement perfect for extra storage for your business or to finish off for more living space. There is a fully fenced back yard as well as off street owner/tenant parking, and covered breeze way attached to the store portion. C1 zoning allows for a ton of different business options. This is the perfect place if you are looking at opening your own business while still having a comfortable home to live in. Email L.S for info package. (id:60626)
Royal LePage Kamloops Realty (Seymour St)
2067 Graham Avenue
Prince Rupert, British Columbia
Ocean view home in a desirable neighbourhood on Graham Ave. This three-bedroom, two-bathroom home sits on a level lot facing the ocean. Enjoy the panoramic view of the harbour. This home has large windows & sliding patio doors that open up in the living room; kitchen onto the sundeck. This home has been well -maintained; has lots of storage room in the house or on the rear of the home; has two bedrooms up and one in the basement with heated floor in the foyer. This well-maintained home is a great home for that person wanting a view. (id:60626)
RE/MAX Coast Mountains (Pr)
920 Front Street Unit# B
Nelson, British Columbia
Welcome to Front Street Flats, where modern design meets the raw beauty of nature—ideally located in the heart of Nelson, BC. This collection of luxury townhomes built in 2021 is thoughtfully crafted to elevate everyday Kootenay living, blending sophisticated architecture with the surrounding lake and mountain views. This stunning 3-bedroom, 3-bathroom, 1,726 sq.ft. townhome spans three levels and offers the perfect balance of comfort, function, and style. Featuring STEP 5 energy efficiency, the home is outfitted with high-performance mini-split systems for ultra-efficient heating and cooling year-round. Inside, the open-concept main floor flows seamlessly with European-inspired cabinetry, premium stainless steel appliances, and modern finishes throughout. Natural light fills the space, creating a warm, inviting atmosphere that’s both elegant and livable. Step up to your private rooftop patio—a rare urban oasis with sweeping views of the Kootenays, perfect for morning coffee or evening sunsets. Located just a short walk to vibrant Baker Street and downtown Nelson, Front Street Flats offers easy access to shops, dining, culture, and the waterfront, all while surrounded by some of BC’s most breathtaking scenery. Don’t miss your opportunity to own in one of Nelson’s most desirable new developments. Live naturally, live modern—live here. (id:60626)
Fair Realty (Nelson)
809 - 219 Dundas Street E
Toronto, Ontario
One Bedroom + Den Unit at In.De Condo Developed By Menkes. Functional Layout comes with Master BR w/Ensuite Bath and W/I Closet + Large Size Den w/Door, Semi-Ensuite & Closet. Combine Living/Dining Access To Balcony. Comes with Stove, Fridge, Dishwasher, Microwave. Laundry Room in Suite has Stacked Washer and Dryer. Very Convenient Location, Close To TMU, OCAD And George Brown College. Short Walk To CF Eaton Centre, Financial District, Door Steps For Street Car, Tim Hortons/Starbucks. Lots Of Shops And Restaurants. Fresh Paint and Immaculate Condition, Immediate Possession. One Parking & One Locker Included in Selling Price. Parking Mgmt Fee is $116.00 per month & Locker Mgmt Fee is $36.20 per month (May,2025). (id:60626)
Right At Home Realty
79 Balaclava Street
Amherstburg, Ontario
Here is your chance to purchase a brand new affordable 2 sty home built by Coulson Design Build Inc. located on one of Amherstburg's beautiful streets walking distance to shopping, banks, church's, grocery, school's and so much more. Home offers approx. 1736sq' off living space plus a double garage with inside entry. Main flr offers large kitchen and eating area, living rm, dining area and a 2pc bath. 2nd lvl has 3 spacious bedrooms, master with walk in closet and a 3pc ensuite bath, 3rd bathroom, laundry room and ample storage. For the larger family, this home also has a full unfinished basement, rough in 4th bath to finish to your liking. Contact L/S for more info and a list of upgrades available. (id:60626)
RE/MAX Preferred Realty Ltd. - 586
0 Walnut Island
Rideau Lakes, Ontario
Discover the ultimate escape on this private island property with easy access from the marina on Sand Lake, part of the breathtaking Rideau Lakes UNESCO World Heritage Site. This unique retreat offers the perfect blend of nature trails, comfort and iconic Canadian Shield topography, deep clean water and stunning vistas. This 3 acre property with 1400 feet of frontage on the lake, features three separate buildings, comfortably accommodating up to 16 overnight guests, making it ideal for families, group getaways, or peaceful retreats. The new (2016) main 4 bedroom, 2 storey cottage combines modern design with rustic charm offering open concept living, dining, kitchen and 4 pc bath on the main floor with panoramic water views and large deck for entertaining. The blue multi-level cottage provides sleeping for another 6 people and the waterside bunkie - sleeping for two. Enjoy deep, clean shoreline for perfect swimming and boating from the dock with extra docking in the bay. The property boasts privacy and the added amenity with the newly installed full septic system (2025). Whether you're relaxing on the dock, entertaining on the deck or exploring the natural beauty of Sand Lake, this island compound offers a rare opportunity to own a piece of Rideau Lakes cottage country paradise. The fully furnished cottages are turn key and ready for your summer enjoyment. (id:60626)
Coldwell Banker Settlement Realty
503 7380 Elmbridge Way
Richmond, British Columbia
Over 1000 sqft living space bright & large corner unit. Experience the perfect blend of comfort and convenience in the heart of Richmond. This elegant 3-bedroom and 2-bathroom Bosa-developed condo features stunning Mountian view. Open-concept and functional kitchen with maple cabinets for storage. Newly renovated floors. Exceptional amenities include a gym, hot tub, party room, guest suites, and a serene rooftop garden. Secure parking and a dedicated caretaker provide peace of mind. An ideal location, steps to restaurants, Olympic Oval, T&T, supermarks, skytrain statios and Richmond Center. Great opportunity for First-time Buyer and investors! CALL NOW for private showing, DON'T MISS THIS ONE. (id:60626)
Nu Stream Realty Inc.
Lt 3 Armstrong Road
Merrickville-Wolford, Ontario
Home to be built** Welcome to your new home just minutes to the historic town of Merrickville. This lot offers a perfect blend of convenience and tranquility surrounded with beautiful trees and landscape, the perfect backdrop for this three bedroom two bathroom modern open concept brand new house. This beautiful and affordable model is called the Maxine This model has High quality finishes throughout, ensuring that every detail of this home speaks to modern elegance and practicality. Built by Moderna homes design, a family operated company renowned for their expertise and attention to detail. Moderna is proud to be a member of the Tarion home warranty program, energy star and the Ontario home builders association, Call for more information. (id:60626)
Royal LePage Team Realty
68 Front Street
Pictou, Nova Scotia
Visit REALTOR® website for additional information. Open to reasonable offers with flexible closing! Seabank House is a stunning mid-Victorian home offering a unique blend of historic charm and modern comfort. Built in 1854, this 5-star Bed and Breakfast is turnkey ready, perfect for continuing its tradition of warm hospitality. Once home to Senator Robert Patterson Grant, the house features stained-glass windows, ornate woodwork, and modern upgrades including kitchen, bathrooms, heating, plumbing, and full solar panels. Perched on a hill overlooking Pictou Harbourbirthplace of New Scotlandthis vibrant town offers culture, history, art, beaches, trails, and golf. Just minutes to the PEI ferry and close to major Nova Scotia attractions. A rare opportunity to live, work, and thrive in a magical seaside setting. (id:60626)
Pg Direct Realty Ltd.
2202 20 Street
Delburne, Alberta
This Family Foods grocery store is the perfect opportunity for a husband-and-wife team to run efficiently. Located just 40 minutes from Red Deer, this well-established store serves a welcoming community of 920 residents, complete with a K-12 school. With a balanced mix of products, the store generates steady income: 50% Grocery – Everyday essentials keep locals coming back.25% Hardware – A well-stocked selection that boosts revenue.25% Cigarettes – Consistent sales from repeat customers.This business is ideal for hands-on owners who want to be part of a close-knit community while benefiting from multiple revenue streams. (id:60626)
RE/MAX Complete Realty
Lt 2 Seymour Road
Gabriola Island, British Columbia
A truly unique and picturesque acreage on Gabriola Island awaits! 5.7 acres ocean view property with stunning 180 degree southern view of the Southern Gulf Islands and Vancouver Island. Bring your ideas and build your dream home on this gorgeous and spacious property! Enjoy views, fresh air, private environment and West Coast Islands lifestyle in the best neighbourhood. Accessible by a 20 minute ferry ride from Nanaimo or a 15 minute float plane trip from YVR Airport's south terminal. The Island has all amenities; local elementary school, lumber yard, community centre, grocery store, medical clinic, fire hall, golf course, etc. (id:60626)
Saba Realty Ltd.
9188 Tronson Road Unit# 6
Vernon, British Columbia
Priced to provide eligible first time home buyers with 100% rebate on GST, and exemptions from Property Transfer Tax! Experience luxury living in this beautifully designed modern townhome- only 6 available! Nestled in the highly desirable community of Adventure Bay with easy access to amenities such as hiking and tennis courts, along with private beach access and boat launch. Each unit comes with a storage container in a secured area, and for a limited time, buyers will receive a top of the line Simolo Customs, street legal electric golf cart included with purchase. This newly built unit is the perfect blend of sophistication, comfort, and convenience- a home designed to impress. Featuring sleek, high-quality finishes and spacious, light-filled rooms throughout the home. The open-concept layout boasts a gourmet kitchen with granite countertops, premium appliances, and stylish cabinetry, perfect for hosting family and friends. Ample storage is provided with a large walk in closet off of the primary bedroom, along with custom cabinet space in each of the accompanying rooms. Both the primary bedroom and backyard patios provide for a great space to relax during the Okanagan summer mornings/evenings. Tour around the community and enjoy the serene lake views in all directions. Take your street legal golf cart down to the private lake access and sandy beach. Boat launch and buoy. This home has it all- its modern and elevated appeal partnered with a location that offers a peaceful retreat from city limits can’t be beat. (id:60626)
Coldwell Banker Executives Realty
347 Weslemkoon Lake
Addington Highlands, Ontario
A tranquil lakeside retreat awaits. Nestled in a quiet bay, this thoughtfully designed turnkey bungalow offers everything you could want in a cottage getaway. From the expansive 16x20 dock, enjoy breathtaking views of the open lake and a picture-perfect lighthouse. After a refreshing swim, warm up in the lakeside sauna and embrace the peace of cottage life. Inside, the spacious great room with its natural stone fireplace creates a cozy atmosphere that invites connection and conversation. A wall of Sunspace windows floods the space with natural light and frames the stunning outdoor views, blending indoor comfort with natures beauty. The open-concept layout is perfect for entertaining, with clearly defined areas for dining and lounging. The kitchen island becomes the hub of activity during meal prep, while a second wood stove near the kitchen adds rustic warmth after a day of adventure. Just off the kitchen, a built-in wet bar offers the ideal place to unwind with a drink in hand.For a quieter moment, retreat to the second living room, perfectly tucked away for reading or relaxing away from the main gathering space. With 200 feet of waterfront, theres something for everyone shallow sandy areas ideal for children, deep clear waters for swimming, and a nearby island just a few strokes away for those craving a bit of exploration. Two bunkies provide extra accommodations for guests, and a U-shaped dock offers ample boat parking. This is the kind of place where summers turn into lifelong memories. Private level lot. In a bay tucked away from big water traffic. Pristine deep lake with granite shoreline surrounded by old-growth forests. Fantastic fishing and community spirit. A short boat ride in. Excellent marina services nearby. (id:60626)
Royal LePage Real Estate Services Ltd.
24 270 Casey Street
Coquitlam, British Columbia
Welcome to this spacious townhouse in the heart of Maillardville! This bright and spacious CORNER home offers an ideal layout with 2 big bedrooms, 2 bathrooms & a versatile den! perfect as a home office or nursery. Thoughtfully updated to feel like a detached home, every detail has been carefully considered for comfort and style. The stunning kitchen, stainless steel appliances, elegant quartz countertops, and premium cabinetry-making it a dream space for home chefs. A new dishwasher & microwave add to the modern conveniences, along with 2 dedicated parking spaces. Flooded with natural light throughout, this home offers a warm and welcoming atmosphere in every room. All of this in a prime location just steps from shopping, parks & schools! (id:60626)
Keller Williams Ocean Realty Vancentral
630 Malpeque Road
Winsloe North, Prince Edward Island
This home sits on a lovely lot with mature hardwood trees, established perennial gardens and plenty of space to enjoy the beauty of nature year-round. As your guests enter they will be greeted by the impressive staircase leading to the top floor. On the right is a 250 sqft room with two windows overlooking the front yard, a chandelier and french doors. On the left is a 240 sqft room with wood burning fireplace and a matching wood storage box. The kitchen is next with patio doors to back deck. Also on this floor is a smaller cozy room which would be perfect for a den facing the backyard, an office, a half bathroom & a laundry room. On the upper level we have a primary suite with walk in closet and a washroom with ceramic tiled shower. The other two rooms are also oversized with large closets and there is a full washroom with tub. Above the garage is 380 sqft 'bonus' room with exposed beams which needs to be seen. The basement is full concrete, undeveloped, high & dry. All this with the bonus of a detached double garage with unfinished loft. While this home can use a few cosmetic updates it is move in ready waiting for your personal touches. (id:60626)
Keller Williams Select Realty
26 - 20 Charlevoix Street
Ottawa, Ontario
Treetop views, sun-soaked interiors, and unbeatable Beechwood Village charm this luminous townhome is one of the largest in its enclave and feels like a private retreat in the heart of the city. Designed by Barry Hobin, the home offers a rare combination of space, style, and serenity. Renovated kitchen with quartz counters, brass hardware, filtered water tap, and passthrough to the airy living/dining area a joyful, lavishly large space to make entirely your own. Enjoy a cozy fireplace, Parliament and river views, and a deck surrounded by lush gardens. Upstairs: laundry, full bath, and three bedrooms, including a skylight primary suite with vaulted ceilings, walk-in closet, and spa-inspired ensuite with modern, moody hues and gorgeous Italian tiling. Private mudroom entry, underground parking and storage, plus beautifully landscaped grounds with a friendly community feel. Steps to cafés, parks, shops, and top schools this is vibrant downtown living with room to breathe. (id:60626)
Royal LePage Team Realty
127 Churchill Road
New Haven, Prince Edward Island
Charming Farm-Style Home with Guest House on 1.7 Acres, New Haven, PEI This beautifully maintained farm-style 3-bedroom, 2.5-bathroom home is set on a peaceful 1.7-acre lot in New Haven, just minutes from Cornwall and all amenities. The main floor features a custom kitchen with marble backsplash and cabinetry, a cozy living area, powder room, and a spacious primary bedroom with ensuite and patio doors leading to a large back deck. The bright walk-out basement includes two additional bedrooms, a full bathroom, a family room, and a large laundry room with extra storage space. Guest House: A detached 1-bedroom guest house offers great flexibility with a large loft-style bedroom, full bathroom, kitchen (including fridge, stove, microwave, washer & dryer), and living area, perfect for extended family or rental potential. Don't miss this unique opportunity, ideal for families, multi-generational living, or investment. (id:60626)
Island Homes Pei Real Estate
6408 Monck Park Road
Merritt, British Columbia
Rare 1 acre waterfront lot at Nicola Lakeshore Estates on beautiful Nicola Lake. Enjoy waterfront living and build your dream home, be part of this custom built homes community. Only 3 hours away from Vancouver and 1.5 hours from Kelowna. Short drive from the renowned Sagebrush Golf Club and great location for many water sports or recreational activities. Monck Park Provincial Park just minutes away. Paved road access with water and sewer services to the lot line. Paved road to the lot. Only a 20 minute drive to Nicola Valley Hospital, Canadian Tire, Wal-Mart, restaurants, and other essentials. Schools are 20 mins away: Merritt Bench Elementary, Merritt Secondary. Don't miss this rare opportunity to own a Lakefront lot! (id:60626)
Saba Realty Ltd.
55 - 2179 Bur Oak Avenue
Markham, Ontario
Quiet, Open, Bright, Remarkable 2 Bedrooms "End Unit" Townhouse, Immaculate, Well maintained, Open Concept Kitchen with Large, Spacious Balcony Off Kitchen with Gas Line for BBQ Entertainment, Kitchen with Centre Island, Large Windows with Natural Lights throughout Main Floor, Ample Pot Lights, Master has 3 Pc Ensuite, Stainless Steel Appliances, Granite Counter Tops, Marble Back plash, Solid Wood Cabinet with Ample Storage Space, Garage with Storage Space, ideal family home with a few excellent Public / Catholic / Private Schools Nearby, Minutes from Mount Joy GO Station, Transit Stop Less Than 2 Min. Away, Many Shops, 2 Major Supermarkets and Amenities Nearby, Minutes Walk to Swan Lake, 4 sports fields & 3 playgrounds Nearby, Photos Virtually staged showing easy furniture layout as an example. (id:60626)
Homelife Golconda Realty Inc.
32 Marine Drive
Rural Parkland County, Alberta
Welcome to 32 Marine Drive, an exceptional lakeside retreat on the shores of Wabamun Lake. Tucked behind a private gate and surrounded by mature evergreens, this spacious 1/3-acre lot offers tranquility and breathtaking water views, providing you the opportunity to build your dream cabin or enjoy the existing charming bungalow. Inside, you'll find a light-filled open-concept kitchen and dining area, a cozy living room with a gas fireplace, and 4-piece bathroom. With two bedrooms in the main home plus a separate guesthouse w/ 1/2 bath, there’s space for both quiet getaways and entertaining. Unique character finishes and large windows seamlessly blend indoor comfort with the natural surroundings. Step onto one of three tiered decks to enjoy scenic lake views, gather by the firepit or unwind year-round in the fully enclosed sunroom featuring a hot tub that offers a spa experience in any season. Whether you're seeking a weekend escape or a peaceful year-round home, this property is just 1 hour from Edmonton. (id:60626)
RE/MAX Elite
81 30989 Westridge Place
Abbotsford, British Columbia
This beautiful 3-bed 3bath townhouse is located in one of the most sought after developments in West Abbotsford. Walking distance from transit, all levels of school/pre-school, parks/shops, this 2015 built home is ideal for families. On the main floor, featuring a beautiful bright kitchen- adjacent to a balcony with lots of light and space for summer BBQ, and a cozy dining area. Upstairs are 3 bedrooms, including a primary with an ensuite and walk through closet + a laundry area. This townhouse features double car garage. Conveniently located just minutes from discovery trail, Highstreet mall and quick access to highway 1.dont miss out on this fantastic opportunity! (id:60626)
Century 21 Coastal Realty Ltd.


