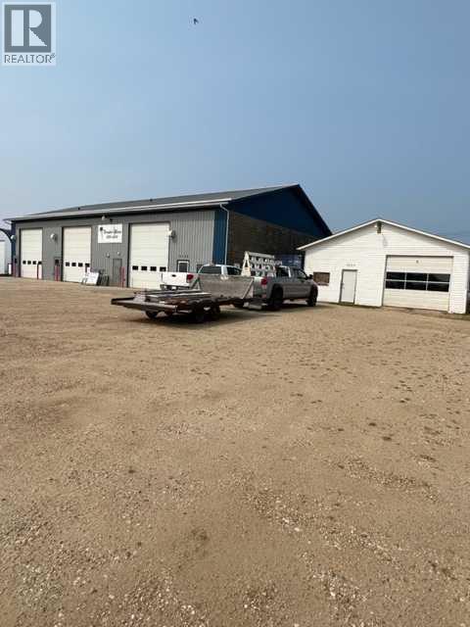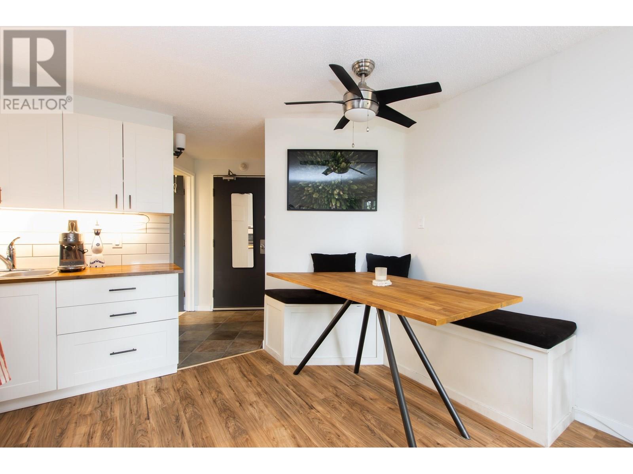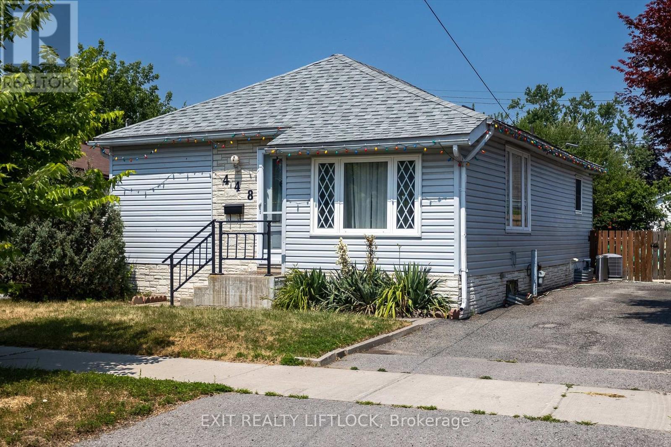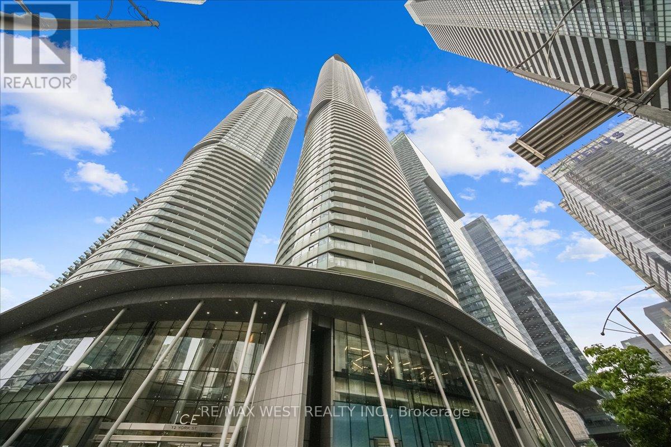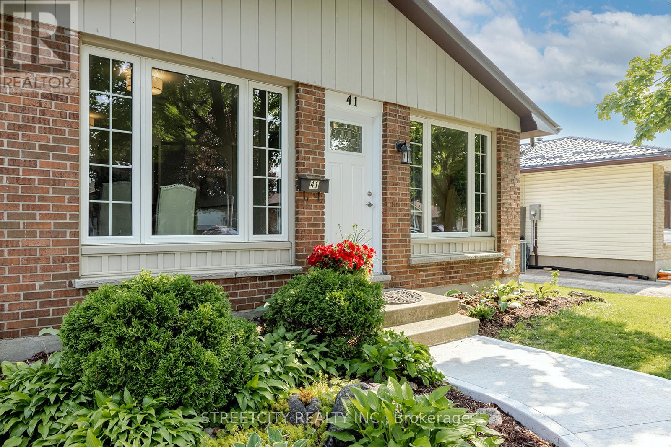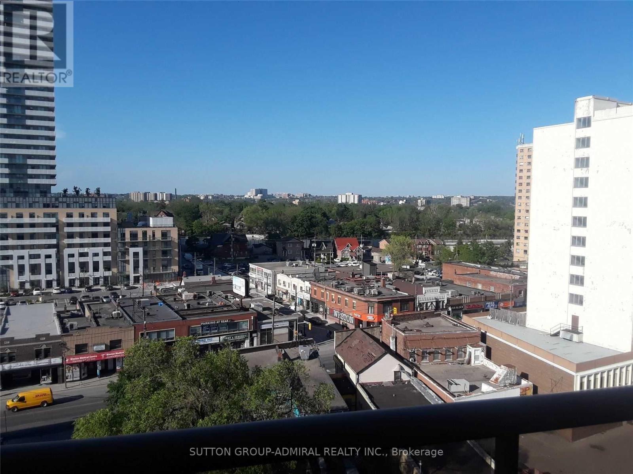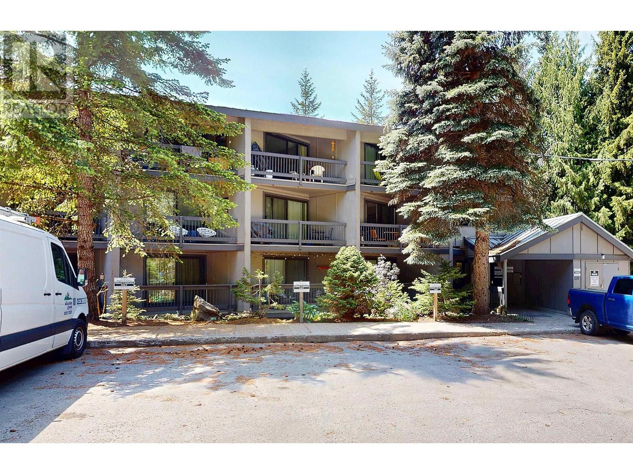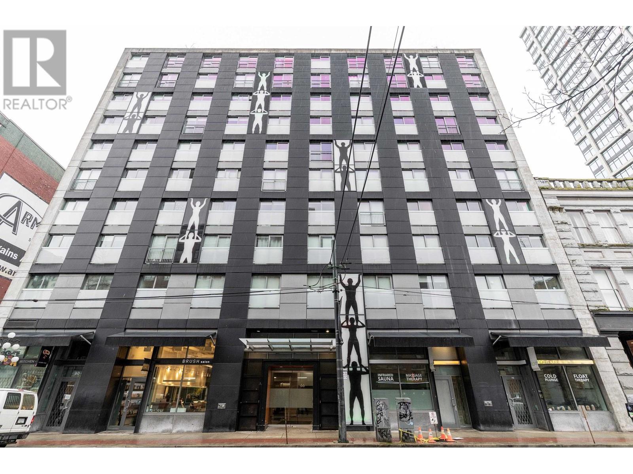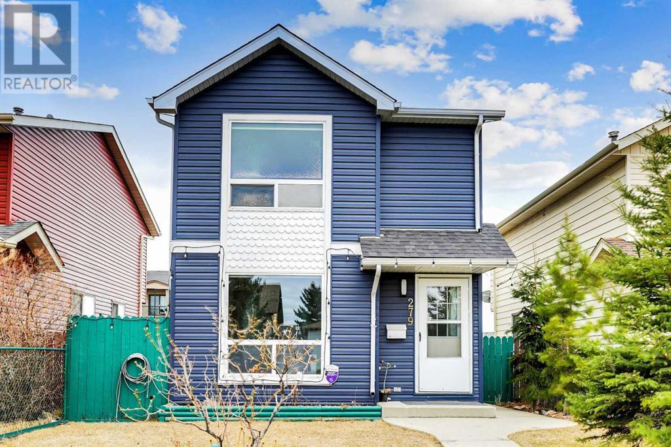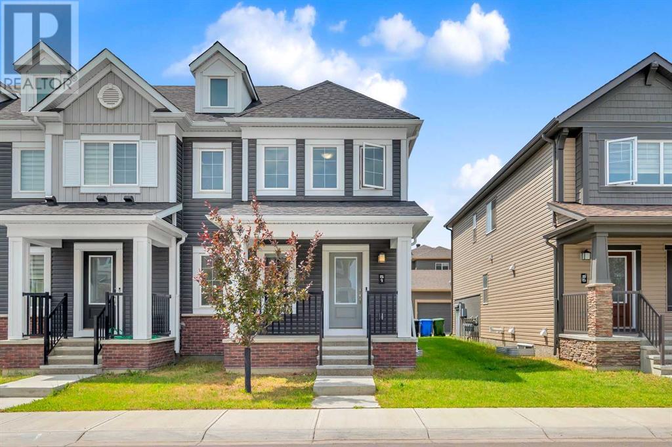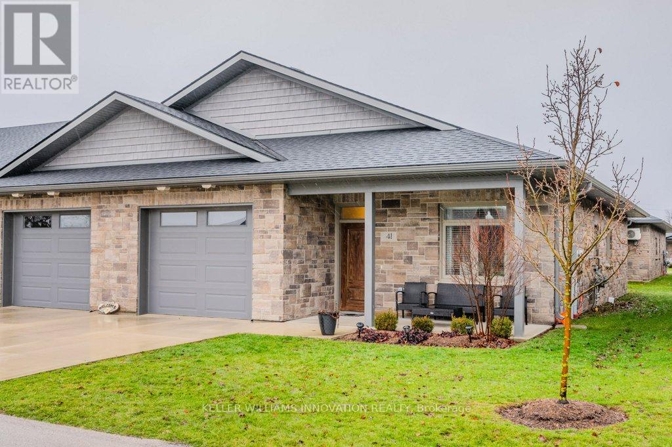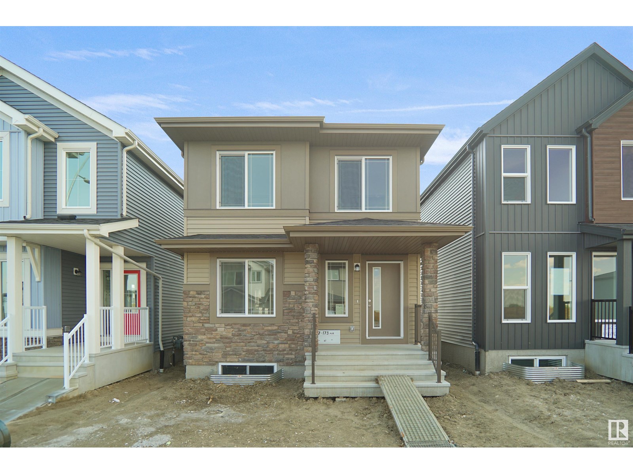5128 Main Street
Swan Hills, Alberta
3 Bay shop with office space, lots of parking space and an opportunity to buy the next 2 parcels which includes another 1,600 square foot shop and $10,000 yearly revenue from the tower. (id:60626)
Exit Realty Results
112 2109 Whistler Road
Whistler, British Columbia
Step into this versatile studio just a few minutes walk from Creekside Gondola, Creekside Village shops, dining & trail access. Zoned for full-time use, long-term rental or short-term Airbnb, this turnkey suite offers flexibility and lifestyle appeal. Enjoy your own private patio-ideal for apres-ski or morning coffee-and benefit from three dedicated storage areas, perfect for skis, boards, bikes & seasonal gear. A rare opportunity to own entry-level Whistler real estate with mountain access & strong rental potential. Contact now to discover how this charming Creekside retreat fits your plans! (id:60626)
Macdonald Realty
448 Howden Street
Peterborough South, Ontario
Looks Small -- Lives Big! Cute Cozy Bungalow on fenced lot in desirable south-end location of Peterborough. Home Features upgraded kitchen with plenty of pullout accessible cabinets and adjoining eating area. Large living room with gleaming hardwood floors. 2 Bedrooms on main level with extra downstairs if desired, Spacious rec room and plenty of storage or workshop area. Newer deck off kitchen with gazebo, storage shed and babbling water feature/pond in corner of the yard, perennial gardens and privacy galore! Must be seen to be appreciated. (id:60626)
Exit Realty Liftlock
51 Applewood Drive Se
Calgary, Alberta
INVESTOR/FLIPPER ATTENTION ! | 5 BEDS, 2.5 BATHS | 1 SINGLE GARAGE, 1 DOUBLE TANDEM GARAGE DETACHED | RV PARKING, CONCRETE PAD | NEWER FURNACE, HOT WATER TANK | Welcome to 51 Applewood Drive SE – Comfort, Space & Location!This charming home in the heart of Applewood Park is the perfect blend of functionality and potential. Step into a sunlit living room with large front windows, seamlessly flowing into the dining area and a well-appointed kitchen with spacious cabinetry and quartz countertop. The upper level includes three generously sized bedrooms and a full 4-piece bathroom—perfect for family living. Versatile Lower Level: The basement is finished with 2 good sized bedroom and another washroom, adding more space for another family. The house comes with one attached garage and another detached garage in the back, providing lots of space for parking or storage. Situated directly across from a serene park, residents can relish in the tranquility and green space views. The home is just minutes away from East Hills Shopping Centre, featuring Costco, Walmart, and Cineplex, ensuring all your shopping and entertainment needs are met. Easy access to major routes like Stoney Trail, 68th Street SE, and 17th Avenue SE makes commuting a breeze. Don't miss out on this fantastic opportunity to own a piece of Applewood Park. Schedule your viewing today and envision the possibilities! (id:60626)
Cir Realty
43 Markland Avenue
Prince Edward County, Ontario
Welcome to unparalleled modern living in the heart of Picton, Wine Country! This stunning, never-lived-in 3-bedroom, 3-bathroom townhome offers a sophisticated and sun-drenched retreat across three spacious stories. The open-concept design flows seamlessly, anchored by an eat-in kitchen featuring a large island, crisp white shaker cabinets, and a versatile neutral color palette. Imagine starting your day on the covered balcony, savoring your coffee amidst the promise of adventure, or unwinding with a glass of local wine. Just steps from your door, discover the marina, harbourfront, Sandbanks Provincial Park, and a network of scenic trails. A leisurely stroll brings you to downtown Picton's charming shops and exceptional dining. With the ease of low-maintenance living, a single-car garage and convenient storage room, this is more than just a home it's a lifestyle. **Embrace the opportunity to own this exceptional property. Simply Must Be Seen! Some photos are digitally staged. (id:60626)
RE/MAX West Realty Inc.
822 - 1100 Sheppard Avenue W
Toronto, Ontario
Don't miss out on this opportunity for a BRAND NEW, never lived in, 1+Den unit at WestLineCondos! The unit features large windows and built in appliances with lots of functionalspace. The building includes exceptional amenities including a Full Gym, Lounge with Bar, Co-Working Space, Children's Playroom, Pet Spa, Automated Parcel Room and a Rooftop Terrace withBBQ. Access to TTC is quick with a bus stop in front of your door. Sheppard West Station,Allen Road and the 401 are minutes away. Yorkdale Mall and York University is a short commutewith any method of transport you choose. Sold with FULL Tarion Warranty. (id:60626)
Century 21 Atria Realty Inc.
512 - 14 York Street
Toronto, Ontario
Generous sized 1 Bed + Den Unit with gorgeous premium finishes ! 546 sq ft ! Plus a large Balcony to enjoy extra outdoor living space. This unit boasts stunning east and south-facing views, both Lake and City. The perfect layout is ideal for enjoying serene living while working from home, as well as entertaining friends and family. Short walk to Union Station/CN Tower/Rogers Center/Aquarium, 5min walk to lakeshore/Scotiabank Arena, to Longo's and LCBO, Direct Access to PATH, walking distance to ALL the major attractions, Financial district! One locker is included. Short term rental allowed! Think FIFA World Cup 2026 and ALL the Events/Concerts/Sports matches that occur every year. Great potential for making extra Income. Building Amenities offer Gym, Pool, Party Room, BBQ Roof top, Massage rooms, & Lounge. All Furniture and kitchenware can be negotiated for a turn key opportunity !Do not miss it! (id:60626)
RE/MAX West Realty Inc.
33b Pinecrest Avenue
St. Catharines, Ontario
Welcome to this well-kept 2-storey semi-detached home in a desirable St. Catharine's neighborhood! With fantastic curb appeal and a family-friendly layout, this home offers approximately 1,386 sq ft of comfortable living space. Featuring 4 bedrooms and 3 bathrooms, it's ideal for first-time buyers, growing families, or savvy investors. The bright and functional floor plan offers plenty of room to spread out, while the backyard provides space to relax or entertain. Located just minutes from the Pen Centre and many shopping selections, top-rated schools, dining options, and the scenic Welland Canals Trail, this home offers the perfect balance of convenience and lifestyle. Don't miss your chance to get into a great area at an affordable price. Book your showing today! (id:60626)
RE/MAX Niagara Realty Ltd
41 Fennell Crescent
London South, Ontario
Welcome to this Beautiful Four-Level Backsplit in White Oaks! Step into this bright and spacious home where modern updates meet comfortable living. The main level features an open-concept living room with updated flooring, fresh paint, stylish pot lights, and a kitchen with new countertops and a new dishwasher that opens to a generous eat-in dinetteperfect for family meals and entertaining. The upper level boasts three well-sized bedrooms and a 3-piece bathroom, complete with a soaking tub and modern surround. On the lower level, you'll find a large family room with a cozy fireplace, a convenient two-piece bathroom, and space to add an additional bedroom if desired. There's also a versatile bonus room ideal as a den, office, or hobby space. The fourth level offers a laundry area and abundant storage options, making organization a breeze. Recent Updates Include: New Flooring on main and upper floors, Fresh Paint, Updated Electrical Panel, Dacora switches and light fixtures, New Dishwasher, Roof Shingles (2019), Furnace & Central A/C (2024), Windows are updated, and Front Entrance Door. Located in the heart of White Oaks, this home offers easy access to groceries, top-rated schools, shopping, Parks and Highway 401everything you need, right at your doorstep! Book your private tour today. (id:60626)
Streetcity Realty Inc.
1103 - 2088 Lawrence Avenue W
Toronto, Ontario
Beautiful Penthouse W/ High Cathedral Ceilings Unobstructed View, Only 4 Units On This Floor, Great Floor Plan, Modern Decor, Laminate Floors Throughout, Huge Master Bdrom W/ Bay Window, Very Large W/I Closet+ Extra Rack Space. Tons Of Natural Light, And Two Parking Spots!!! (id:60626)
Sutton Group-Admiral Realty Inc.
8920 92 Av
Fort Saskatchewan, Alberta
Fully Renovated Bungalow with Legal Suite – Pineview, Fort Saskatchewan This stunning bungalow delivers top-to-bottom quality, thoughtful upgrades, and a fully permitted legal suite, all on a huge lot in Fort Saskatchewan’s desirable Pineview neighborhood. The main floor features fresh paint throughout, brand new vinyl plank flooring, a spacious open-concept kitchen with quartz island, new appliances, and main floor laundry. The legal basement suite has a separate entrance, its own laundry, a brand new dishwasher, and a custom tiled shower in a newly finished bathroom. The basement floor was leveled, and each room is outfitted with baseboard heaters and individual thermostats. The suite also includes an HRV system, egress window, and is fully permitted and inspected for peace of mind. More features: New vinyl flooring up and down. Spray foam rim joists. Soundproofed basement (Safe’n’Sound, resilient channel, capped ducts). Triple-pane LUX windows, new siding, central A/C, backflow valve. (id:60626)
Comfree
211 2109 Whistler Road
Whistler, British Columbia
Bright and practical studio apartment just a short walk to the Creekside Gondola, and all the shops and restaurants of Franz's Trail. Filled with natural light, this fully equipped unit features a private balcony, full kitchen, and is turn-key ready. Flexible zoning permits unlimited personal use, with the option of both long-term and short-term rentals, including Airbnb. The unit has a secure private bike storage locker and ski locker. No GST. Call today for more information! (id:60626)
Whistler Real Estate Company Limited
203 66 W Cordova Street
Vancouver, British Columbia
Experience the downtown lifestyle at 66 CORDOVA by Westbank! This 548 square ft 1bed 1bath home in historic Gastown features a rare 232 square ft patio, open layout with lots of natural light. Steps from transit, Seabus, Crab Park, VFS, VCC & SFU. The building offers a rooftop patio with 360° mountain & ocean views, BBQ area, gym, lounge, bike room. In-suite laundry & storage locker. No parking. Pet & rental friendly w/restrictions. Walk to pubs, restaurants & cafes! (id:60626)
Century 21 In Town Realty
709 Stone Road
Barriere, British Columbia
MOVE IN READY! Don't miss out on the opportunity to move quickly into this lovely three Bedrooms, two bath Rancher. Kitchen has it all with clean dark wood cabinets & a small Breakfast Nook with a view of the Mountains. French door opening to the formal dining room and living room with hardwood flooring. Patio doors out to sunshine deck. Chandelier lighting in the dining area and sconce wall lighting in the living room. Master Bedroom with French Doors to the expansive sunshine deck. Would be great for a Hot Tub. Full sized cheater ensuite with jet tub. Two nice sized bedrooms with lots of wonderful natural light. Kitchen leads off to the Hall Closet Laundry & two piece bath at one end & utility room at the other. Hall opens to the two bay garage. Fresh Paint through out (light gray tone) with white ceiling. Mature fruit trees (one apple & one sweet cherry) Call for viewing. This will not be around long. (id:60626)
RE/MAX Integrity Realty
112 Fairview Crescent Se
Calgary, Alberta
Looking for a great opportunity to own and live in the sort after community of Fairview? You will not find a better deal than this around here that even comes with a NEW PROFESSIONALLY DEVELOPED BASEMENT!! Stop wasting your time looking at complete gut jobs and come check out this property that will take very little to make it your own. This home offers over 1645 sqft of fully developed living space and sits on a huge lot leaving you with plenty space in the back to build your dream garage. Lots of upgrades have been done leaving very little to do; the roof and vents were replaced in 2019, Lennox high-efficiency furnace, washer, dryer, laundry sink were all installed in 2022, Whirlpool fridge and range both installed in 2020 and a new solar system was installed in 2024.The main floor is bright and spacious and comprises of oversized windows that floods the living room and kitchen with lots of natural light. On this level you will find 2 bedrooms and 1 bathroom. The primary bedroom comfortably fits a king-sized bed and the nicely sized second bedroom is perfect for kids, guests, or a home office. A well-maintained bright 4-piece bathroom completes the main floor.The basement which was professionally developed in 2024 with permits, adds valuable living space and is finished with luxury vinyl plank flooring throughout. Here you will find a large recreation room providing an excellent space for entertaining and relaxing, a spacious third bedroom and an elegant 4 piece bathroom. An oversized laundry room with upgraded appliances and a cold storage room completes this level.The front parking pad accommodates two vehicles or an RV, providing plenty of space for parking. This is an incredible opportunity to own a solid, updated home in a quiet, family-friendly neighbourhood at an affordable price that is sure to keep appreciating in value. Priced to sell!!! Book a showing with your favourite realtor today! (id:60626)
Cir Realty
503 - 80 Horseshoe Boulevard
Oro-Medonte, Ontario
EXPERIENCE THE BEST OF HORSESHOE VALLEY LIVING! Experience year-round adventure and luxury living in this spectacular top-floor penthouse suite, perfectly situated in Horseshoe Valley! With nearly 1,200 sq. ft. of spacious living space and high ceilings throughout, this home is ideal for those seeking both comfort and excitement. Just moments away from restaurants, Vetta Nordic Spa, and a wide range of outdoor activities like skiing, snowboarding, golf, kayaking, and more, this location offers something for everyone. Enjoy breathtaking views of the slopes from your private balcony, accessible from both the living room and the large primary bedroom, where you can also listen to live music from the concerts at Horseshoe. The suite comes fully furnished with modern and tasteful furnishings. The chef-inspired kitchen features dark-toned cabinetry, high-end appliances, granite countertops, a stylish tile backsplash, and plenty of cabinet space for all your kitchen essentials. The elegant living room boasts a two-sided fireplace, creating a cozy ambiance, and is complemented by a modern chandelier. The spacious interior offers two generously sized bedrooms plus a den with a pullout couch, with the large primary bedroom including a walk-in closet and an ensuite featuring double sinks, a glass-walled shower, and a linen closet for extra storage. Additional features include an in-suite washer and dryer, a storage locker for skis, snowboards, bikes, and more, and condo fees that cover water, gas, parking, common elements, and insurance. Amenities include indoor and outdoor pools, a sauna, a shared beach, a communal waterfront area, an exercise room, and visitor parking. Plus, Horseshoe Valley offers a rental program that makes it easy for vacationers and skiers to rent your unit. Dont miss out on the opportunity to own this incredible penthouse suite, your perfect year-round retreat in Horseshoe Valley, where adventure awaits! (id:60626)
RE/MAX Hallmark Peggy Hill Group Realty
384 Beacon Hill Drive
Fort Mcmurray, Alberta
Welcome to 384 Beacon Hill Drive: A beautiful bungalow situated at the bottom of Beacon Hill, perfectly positioned across from scenic green space and offering incredible value with a five-car driveway, a heated detached garage, and a legal two-bedroom suite. Whether you're seeking an accessible one-level home with income potential or a smart investment opportunity, this property is the total package.The expansive concrete driveway provides space for five vehicles and offers plenty of room for RV, boat, or ATV storage. The detached garage is heated and secure, ideal for protecting your vehicle or outdoor gear from the elements. Directly across from the home, lush green space and nearby trails invite you to explore the outdoors right from your doorstep.Step inside to discover a bright and open floor plan with vaulted ceilings, a cozy gas fireplace in the living room, and an inviting white kitchen complete with quartz countertops, stainless steel appliances, and a central island offering extra prep and seating space. Abundant windows flood the space with natural light, creating a warm and airy atmosphere throughout.The main level features two comfortable bedrooms, a full four-piece bathroom, and convenient laundry located in the hallway. For added peace of mind, the seller will have the entire main level professionally cleaned and freshly painted prior to possession, ensuring a move-in ready experience for the new owners (2025).The lower level hosts a fully developed legal two-bedroom suite with high ceilings, a spacious layout, and a full kitchen and living area. The bedrooms are generously sized and share a well-appointed four-piece bathroom. The suite is currently revenue-generating and can be sold with tenants in place, or vacant if preferred. All lower-level furnishings can also be included for a turnkey rental setup.Additional features include central air conditioning and a heated garage. Offering functionality, flexibility, and location all in one, this is a home you won’t want to miss. Schedule your private tour today. (id:60626)
The Agency North Central Alberta
Lot 17, 16221 Hamilton Heights Mews
Rural Foothills County, Alberta
Discover the perfect canvas for your dream home in the exclusive new community of Hamilton Heights. This exceptional 2.5-acre lot showcases breathtaking southwest-facing mountain views, just minutes from Calgary's edge.Fully fenced and gated for privacy, this premier lot offers the ideal foundation for your custom estate home. Natural gas and electricity are available at the property line. The gently sloping terrain accommodates diverse architectural styles, allowing you complete creative freedom with the builder of your choice. With paved streets, natural municipal reserves, and a water well on each property, you're perfectly positioned to begin your journey in luxury country living.Take advantage of this limited opportunity in one of the area's most prestigious new communities. Enjoy the serenity of foothills living while maintaining a convenient 5-minute drive to Calgary.Contact me for architectural guidelines, available lots, and pricing. Price includes GST. Please note pictures are from Lot 1, not lot 17. (id:60626)
Trec The Real Estate Company
279 Falshire Way Ne
Calgary, Alberta
Welcome to your new home! This beautifully maintained 3-bedroom, single-family residence in Falconridge community offers the perfect blend of comfort, style, and functionality. With FRESH interior paint throughout, the home feels bright, clean, and move-in ready. On the main floor, enjoy a bright and open living room, a kitchen with ample counter space, extensive cupboard storage, and a dining area perfectly placed beside a sunlit window. A convenient 2-piece bathroom completes the main level. As you move toward the back of the home, step out to a private backyard that features a deck for outdoor enjoyment and access to the HEATED detached garage. Downstairs, the illegal basement suite offers excellent potential with its separate entrance, spacious living area, 1 bedroom, a 3-piece bathroom, and a kitchenette. The basement includes shared laundry room. This home also has Air Conditioning installed in 2024 - Stay cool all summer long! Recent upgrades - Furnace (2022) , Hot watertank (2018), Roof & Siding (2022). This home is situated in an unbeatable location — just minutes from multiple bus routes, primary and secondary schools, Superstore, and more. Plus, it's conveniently close to the Genesis Centre, offering a wide range of recreational activities for all ages.Whether you're looking for a family-friendly home or a smart investment, this property is a must-see! (id:60626)
Urban-Realty.ca
100 Copperfield Rise Se
Calgary, Alberta
Welcome to this fully developed bi-level in the heart of Copperfield. This home blends family-friendly design with unbeatable value. Soaring vaulted ceilings and large windows create an airy, inviting main floor where the open-concept living area flows seamlessly into a bright kitchen with a centre island, raised breakfast bar, corner pantry, and light maple cabinetry. The dining space is ideal for everyday meals or weekend gatherings. The spacious primary bedroom features a walk-in closet, 4-piece ensuite, and great natural light, while a second bedroom and full bath complete the upper level. Downstairs offers even more room to grow — with a cozy family room featuring a gas fireplace, a French-door den perfect for a home office or playroom, a sunny third bedroom with walk-in closet, a third full bath, and laundry/furnace room. Enjoy sunny summer days in the private, low-maintenance backyard with a large deck, storage shed, and double detached garage. Located steps from parks, schools, and shopping, this home is move-in ready! (id:60626)
RE/MAX First
51 Cityside Terrace Ne
Calgary, Alberta
Stylish 3-Bedroom End Unit Townhouse – No Condo Fees!Welcome to this stunning end-unit townhouse offering 3 spacious bedrooms, 2.5 bathrooms, and modern finishes throughout — all with NO condo fees! Perfectly designed for comfort and style, this home features an open-concept layout, large east-facing windows that flood the main floor with natural light, and a double attached rear garage for convenience.Step into a contemporary space with luxury vinyl plank flooring, plush carpeting, elegant tiling, pot lights, and stainless steel appliances. The kitchen is the heart of the home, complete with quartz countertops, a chic backsplash, ample cabinetry, and a central island with seating, perfect for entertaining or casual meals.A discreetly located 2-piece powder room on the main floor adds to the thoughtful layout. Upstairs, you’ll find three well-appointed bedrooms, including a primary suite with a walk-in closet and a private 4-piece ensuite. The other two bedrooms share a full 4-piece bathroom, and all are conveniently located near the upper-level laundry room.Need more space? Enjoy the bonus room upstairs — ideal for a home office, playroom, or cozy lounge. The unfinished basement is a blank canvas with rough-in plumbing already in place, offering endless potential for future development.Additional features include:Double attached garage with alley accessExtra under-stair storagePlenty of street parking for guestsThis home offers everything today's buyers are looking for — space, style, and value — without the added cost of condo fees. Don’t miss out on this exceptional opportunity! (id:60626)
Real Broker
41 - 375 Mitchell Road S
North Perth, Ontario
Lovely life lease bungalow in Listowel, perfect for your retirement! With 1,321 sq ft of living space, this home has 2 bedrooms, 2 bathrooms and is move-in ready. Walk through the front foyer, past the 2 piece powder room into the open concept space. The white kitchen has ample counter space and large island, a great spot for your morning cup of coffee! The living room leads into an additional room, perfect for a home office or craft room. There are 2 bedrooms including a primary bedroom with 3 piece ensuite with a walk-in shower. The in-floor heating throughout the house is an added perk, no more cold toes! The backyard has a private patio with a gas BBQ. This home has a great location with easy access to downtown, Steve Kerr Memorial Recreation Complex and much more! (id:60626)
Keller Williams Innovation Realty
375 Mitchell Road S Unit# 41
Listowel, Ontario
Lovely life lease bungalow in Listowel, perfect for your retirement! With 1,333 sq ft of living space, this home has 2 bedrooms, 2 bathrooms and is move-in ready. Walk through the front foyer, past the 2 piece powder room into the open concept space. The white kitchen has ample counter space and large island, a great spot for your morning cup of coffee! The living room leads into an additional room, perfect for a home office or craft room. There are 2 bedrooms including a primary bedroom with 3 piece ensuite with a walk-in shower. The in-floor heating throughout the house is an added perk, no more cold toes! The backyard has a private patio with a gas BBQ. This home has a great location with easy access to downtown, Steve Kerr Memorial Recreation Complex and much more! (id:60626)
Keller Williams Innovation Realty
18231 85 St Nw
Edmonton, Alberta
Welcome to the Blackwood built by the award-winning builder Pacesetter homes and is located in the heart of College Woods at Lakeview one of North Edmonton's newest community. The Blackwood has an open concept floorplan with plenty of living space. Three bedrooms and two-and-a-half bathrooms are laid out to maximize functionality, allowing for a large upstairs laundry room and sizeable owner’s suite which also includes a bonus room / loft. The main floor showcases a large great room and dining nook leading into the kitchen which has a good deal of cabinet and counter space and also a pantry for extra storage. The basement has a side separate entrance perfect for future development. Close to all amenities and easy access to the Anthony Henday. *** Photos used are from the same model recently built the colors may vary , should be complete by end of March 2026 *** (id:60626)
Royal LePage Arteam Realty

