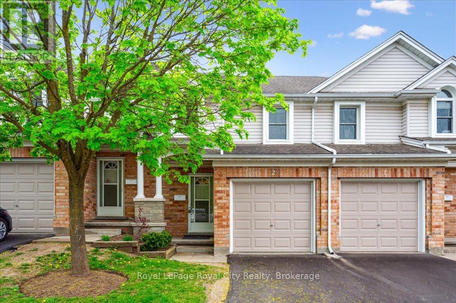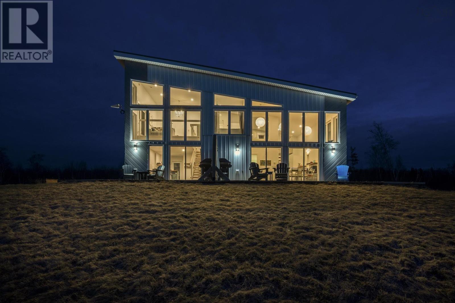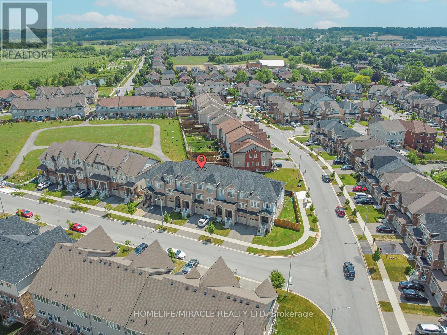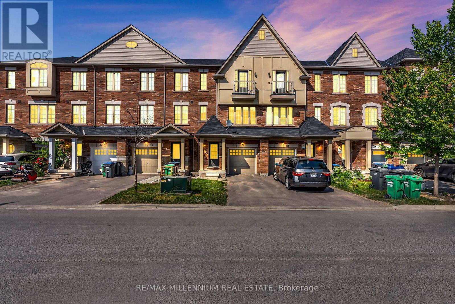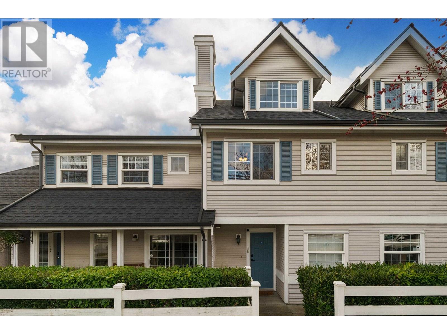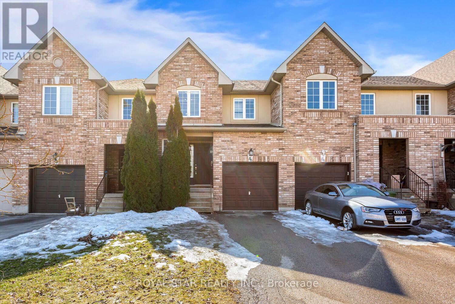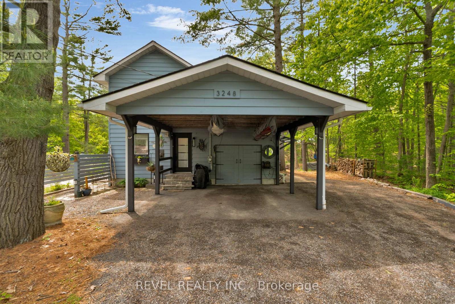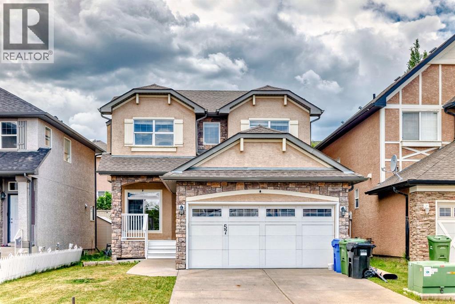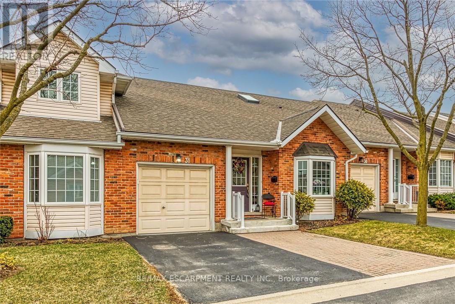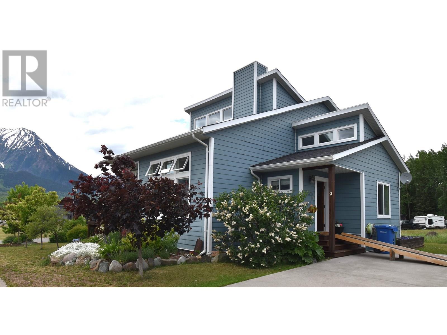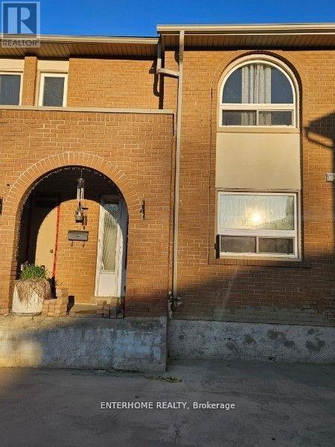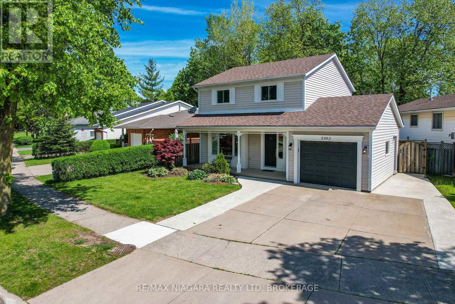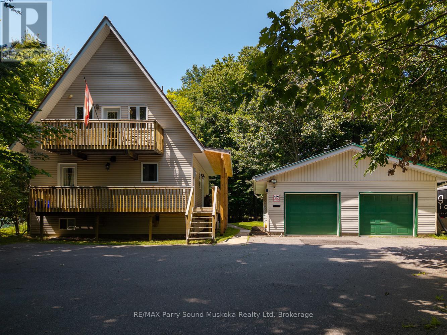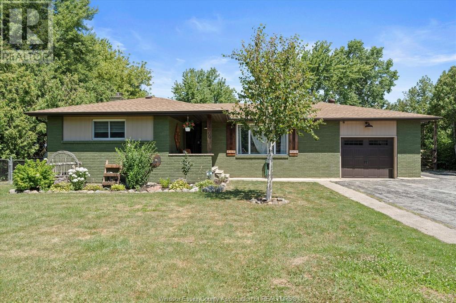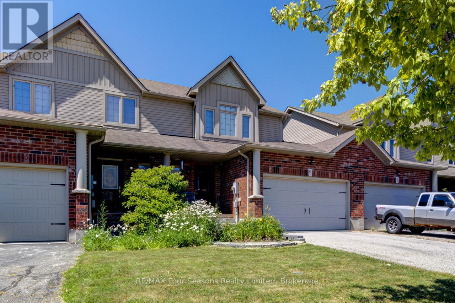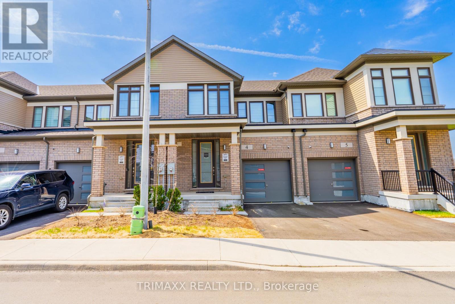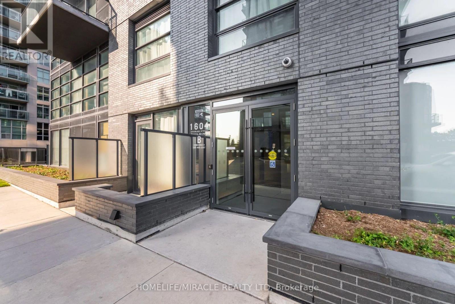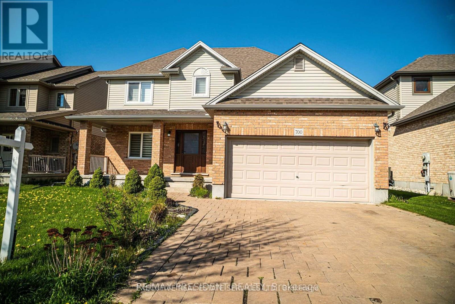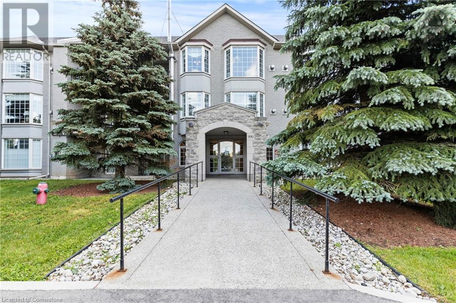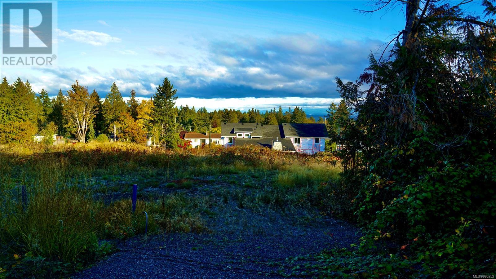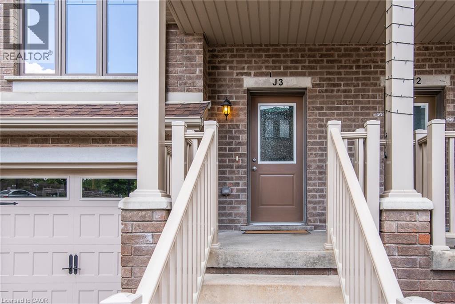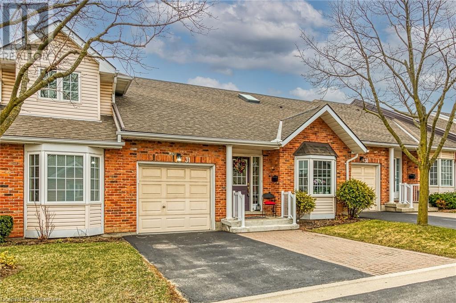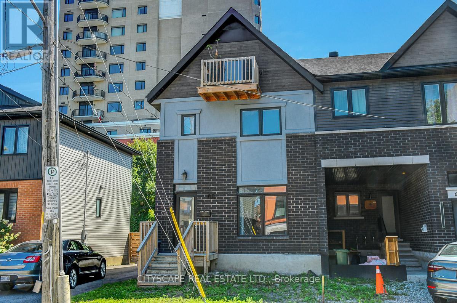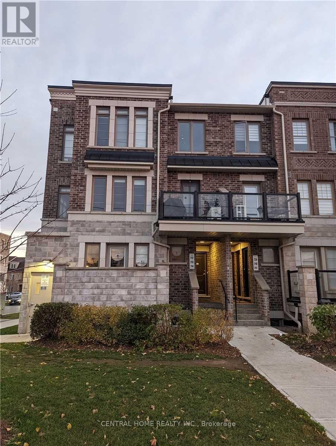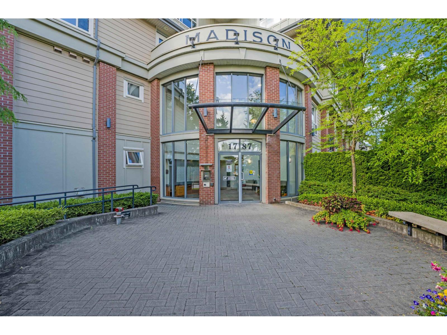182 Commercial Street
Welland, Ontario
Introducing a modern new build offering 1,260 sq ft of thoughtfully designed living space, perfectly suited for families, investors, or those seeking multigenerational living. This turnkey home features an open-concept layout with premium finishes, 10ft ceilings, a bright and spacious kitchen, a large living area, and two generously sized bedrooms on the main floorincluding a luxurious 4 piece bath and powder room. The standout feature is the completely finished 9ft ceiling basement with a private entrance, offering incredible income potential or a private space for extended family. Complete with 3 bedrooms, 3-piece bathroom separate laundry hook-ups, living and a wet bar. With energy-efficient construction, a single-car garage, and a prime location close to schools, parks, shopping, and public transit, this property offers both comfort and opportunity. The property has potential to become a legal duplex with separate electrical panel and meter. Don't miss this exceptional investment opportunity or your next place to call home.-- schedule your showing today! (id:60626)
Exp Realty
2 - 66 Rodgers Road
Guelph, Ontario
Welcome to Hartsland Hollow - one of Guelphs most convenient and family-friendly communities! It doesnt get better than 66 Rodgers Road, just steps to shopping, parks, trails, top-rated schools, and public transit. This impeccably maintained 3-bedroom townhome offers 1,776 sq ft of total living space, including a finished lower level. The open-concept main floor is perfect for entertaining, with a functional kitchen and bright living and dining areas that walk out to your private rear yard. Upstairs, the generously sized primary suite features double closets and plenty of room for a sitting area, work-from-home setup, or even your Peloton. Two additional bedrooms and a spacious 4-piece bathroom complete the upper level. Downstairs, you'll find a versatile finished basement with a recreation room, laundry area, and plenty of storage. Families will love the shared courtyard with a play structure just steps away. Whether you're looking for a place to call home or a smart investment opportunity, Hartsland Hollow is a well-managed condo community where pride of ownership shines. (id:60626)
Royal LePage Royal City Realty
330 Colebrook Road
Stone Mills, Ontario
Embrace the charm of a bygone era in this beautifully restored 3-bed, 2-bath home, nestled along the serene Napanee River in Colebrook. This striking 1 3/4 story residence masterfully blends modern upgrades with rich historic character. As you step through the front door, high ceilings and large bright windows welcome you, showcasing the original architectural features that define a home built in 1875. The living room features original pine flooring and a stunning tin-embossed ceiling. The kitchen stands as a culinary masterpiece, boasting granite countertops, built-in, stainless-steel appliances, a wood-burning fireplace, a central island, and a cozy kitchen nook. The mudroom, with its built-in cabinetry, coat closets, oodles of storage and utility sink, offers convenient access to your yard with two exits. The captivating 3-season sunroom adorned with hand-scraped hardwood floors, is an idyllic space for relaxation on rainy spring days or to simply enjoy a book or morning coffee. The main floor also includes a formal dining room, a laundry room, and a bedroom with generous closet space and a 2-pc ensuite. Ascend to the second floor, enhanced by striking large-plank pine flooring, where you'll discover two bright large bedrooms, both featuring walk-in closets, along with an immaculate 4-pc bathroom. Outside, the property boasts an oversized 2-car garage, spacious rear deck with propane BBQ hookup, large garden outbuilding, and beautiful gardens, inviting you to create unforgettable memories with family & friends on warm summer evenings. Watch the children jump from the bridge into the mill pond all summer long, and hear the soothing sound of water flowing over the dam every day. Conveniently located adjacent to a beautiful conservation park, steps to the Napanee River, minutes from the Cataraqui Trail and the village of Yarker, and a mere 20-minute drive from both Kingston and Napanee. Don't miss your chance to experience the perfect fusion of past and present! (id:60626)
Royal LePage Proalliance Realty
12 Valley Road
St. Catharines, Ontario
Lovingly Maintained by the Same Family for Over 50 Years! This cherished home is full of warmth, character, and countless memories — and now it’s ready for its next chapter. Nestled on an impressive 84 x 193 ft lot in an amazing neighborhood, the possibilities here are truly endless. Whether you're dreaming of a garden oasis, expansion, or simply enjoying the space as is, there's room for it all. Step inside and feel the welcoming atmosphere of a home that’s been cared for through the decades. Sunlight pours through large windows, filling every room with natural light. The cozy fireplace creates the perfect spot to relax and unwind after a long day. A separate entrance offers ideal in-law suite potential or extra flexibility for multi-generational living. Plus, the long driveway makes parking easy and convenient for family and guests. Located just minutes from schools, parks, shopping, and transit, you'll love the convenience of this well-connected community. This is more than just a house — it’s a place to make memories. Don’t miss your chance to make it your own (id:60626)
RE/MAX Escarpment Golfi Realty Inc.
452 Hurontario Street
Collingwood, Ontario
OVERSIZED YARD. Discover this stylish and contemporary home, set in a convenient downtown location. The property boasts numerous updates, including modern appliances, an upgraded electrical panel, a new furnace, fresh paint, contemporary lighting, sleek kitchen cabinets, quartz countertops, faucets, and laminate flooring. You'll also appreciate the finished attic space with pull-down stairs (your next playroom, storage space or suite for overnight guests). A separate side entrance provides access to the unfinished basement - a versatile space thats perfect for storage or for future renovation with a bathroom rough-in already in place. The fenced backyard is perfect for summer barbecues and entertaining guests. Lots of space for your pets and children to roam. This home is ideally located just a few blocks away from Collingwood's vibrant cafes, restaurants & picturesque waterfront trails. Walking distance to the Farmers Market, Collingwood Hospital & Georgian Bay. Ski nearby at Blue Mountain and treat yourself to a thermal bath at the Scandinave Spa! A fantastic opportunity for first-time buyers or those looking to downsize. (id:60626)
Royal LePage Locations North
83/85 Russia Road
Harbourville, Nova Scotia
Spectacular Bay of Fundy Views | Turn-Key 2-Unit Home | 3.6 Acres Waterfront (Bluff) in Harbourville Perched on over 3.5 private acres with unobstructed views of the Bay of Fundy, this near-new property is a rare offering in beautiful Harbourville, Nova Scotia. The sunsets here are truly next-leveland with the ocean as your backdrop, every day feels like a getaway. This thoughtfully designed home offers unmatched flexibility: live in one unit and rent the other, run a successful 2-unit Airbnb, or easily connect the interior to create a spacious single-family residence. Unit One features a 1-bedroom loft-style layout with an open kitchen, a ½ bath, and a vaulted living room complete with an electric fireplace and expansive north-facing windows. Upstairs, the bright loft includes a full luxury ensuite bath. Unit Two offers 2 bedrooms and 2 full bathrooms,soaring windows with a light-filled open-concept living space perfect for entertaining or quiet reflection. Vaulted ceilings, floor-to-ceiling windows, and another cozy electric fireplace frame the stunning ocean views. Offered fully furnished and turn-key, this property is ready for immediate enjoyment or income generation. A must-see for those seeking natural beauty, investment potential, and peaceful coastal living. Note: Purchase is subject to HST (id:60626)
Royal LePage Atlantic (New Minas)
450 Station Road
Kamloops, British Columbia
This spacious 5-bedroom, 2-bathroom home in the beautiful community of Heffley Creek sits on a generous lot and offers the perfect balance of rural living and the convenience of still being within city limits. Only 20 minutes to downtown Kamloops and only 30 minutes to Sun Peaks, it is ideal for families, outdoor enthusiasts or those craving space to breathe. This home has over 2800 square feet of comfortable living space with a bright and open main level living space, including large windows and a cozy wood fireplace. The kitchen boasts stainless steel appliances, ample counter space and a comfortable breakfast bar, while the large dining room has a sliding glass door that overlooks the fully fenced backyard. Upstairs is also home to three bedrooms, including the primary room, a large entryway, a generous sized laundry room, and a full bathroom. Downstairs, you will find an oversized family room with a second wood fireplace, 2 more bedrooms and a 3-piece bath. Outside, you can enjoy the large backyard with a greenhouse, storage shed, garden, chicken coop and an endless supply of fruit (apples, apricots, plums, cherries, raspberries, strawberries, and blueberries!) Located close to an elementary school, the local store, public transportation and even a skating rink. All measurements are approximate and should be verified by the Buyer if deemed important. (id:60626)
Real Broker B.c. Ltd
4047 Maitland Street
Lincoln, Ontario
Welcome to this beautifully maintained freehold 3-storey townhome in the heart of Beamsville! Freshly painted throughout, this spacious 2200+ Sq Ft home offers 3 large bedrooms, 2 full baths, 2 half baths, and a 1-car attached garage, perfect for growing families or first-time buyers. The main level features a cozy family room with a walkout to the fully fenced backyard, ideal for entertaining or relaxing outdoors. You'll also find a convenient laundry room, 2-piece powder room, and direct access to the garage. Upstairs, the second level boasts elegant hardwood and tile flooring, an open-concept kitchen and dining area with walkout to a private balcony, plus a generous living room and an additional 2-piece bath perfect for hosting guests. On the third level, enjoy a spacious primary bedroom with a walk-in closet and 4-piece ensuite, plus two additional bedrooms and another 4-piece bathroom. The hallway also includes a rough-in for laundry, offering added convenience. The lower basement provides plenty of storage space to keep things organized. Located close to schools, parks, shopping, and all essential amenities, this home offers both comfort and convenience in a family-friendly neighborhood. (id:60626)
Homelife/miracle Realty Ltd
3783 Monck Road
Kawartha Lakes, Ontario
Nestled on 97 acres of stunning, rolling hills and serene flat land, this 3-bedroom, 2-bathroom home offers endless potential for those looking to create their perfect country retreat. Though the house requires some TLC, it comes with essential upgrades, including a partial new roof, fresh drywall upstairs, and several new windows and siding. Whether you're into ATV and snowmobile riding or simply enjoying the beauty around you, there's room to make this property your personal playground. A large hoop house awaits your gardening ambitions, and there's even an outbuilding with hydro, perfect for a workshop or extra storage. Wildlife enthusiasts will love the abundant deer and moose that roam the land, making it an ideal spot for hunting. The property fronts on two municipal roads, offering easy access from both sides. Just minutes from the town of Norland, and a mere 5-minute drive to the boat launch or beach at Shadow Lake, this location is perfect for outdoor adventures. Located only 50 minutes from Orillia and 40 minutes from Lindsay, you're never far from conveniences while still being surrounded by the beauty of nature. With stunning views in every direction, this property provides the perfect backdrop for your dream home or hobby farm. Bring your imagination and make this charming property your own. The possibilities are endless! (id:60626)
Century 21 Granite Realty Group Inc.
3218 Township 384
Rural Lacombe County, Alberta
Private 4-acre lot featuring a fully developed modern bi-level home with 6 bedrooms, 3 bathrooms, and 1,100 sq ft of main floor living space. The bright, west-facing living room offers a beautiful view, while the balcony off the kitchen and dining area is perfect for peaceful mornings and relaxing evenings. The primary bedroom includes a private 2-piece ensuite, with two additional generous-sized bedrooms and a 4-piece bathroom on the main level.The fully renovated basement adds even more versatility, complete with a brand-new 3-piece bathroom, laundry room, spacious recreation room, two bedrooms, and one large bonus room—ideal as an office, gym, playroom, or extra bedroom.Additional features include an attached double garage, a heated shop, and thoughtful horse and chicken setup. Landscaped with mature and fruit-bearing trees, this property combines country charm with practicality. Conveniently located between Red Deer and Rocky Mountain House, and just minutes from Sylvan Lake, Benalto, and Eckville—enjoy peaceful rural living while staying close to schools and shopping. A fantastic starter home with room to grow. (id:60626)
Kic Realty
91 New Pines Trail
Brampton, Ontario
EXCEPTIONAL LOCATION, UNLIMITED POTENTIAL! This stunning 3+1 bedroom, 3-bathroom home is nestled in the highly sought-after Heart Lake area, just off HWY 410. This gem offers a spacious, open-concept layout filled with natural light, perfect for modern living. Enjoy a sleek kitchen with stainless steel appliances, pot lights, carpet-free flooring throughout the house. This home features three generously sized bedrooms upstairs, one bedroom on ground floor, including a luxurious primary suite with a contemporary ensuite bathroom and Juliette balcony for sipping your drinks in fresh air. Convenient main floor bedroom offers flexibility!With no sidewalk and no monthly fees, this is a true showstopper for first-time buyers, or investors looking to capitalize on its incredible possibilities. Don't miss out on your dream home! (id:60626)
RE/MAX Millennium Real Estate
222416 Derby Keppel Townline
Georgian Bluffs, Ontario
Welcome Home to Georgian Bluffs, Just 5 Minutes from Owen Sound! This beautifully maintained 3+2 bedroom home offers the perfect blend of country charm and city convenience. Located just outside Owen Sound, you'll enjoy peaceful living with quick access to all the amenities the city has to offer. Inside, you'll find a stunning white maple Mennonite kitchen, installed in 2022, complete with granite countertops and exceptional craftsmanship. Step out to your private back deck, updated in 2021 with new deck boards and railings. Enjoy BBQing with natural gas, no propane refills needed. The main floor features fresh flooring (2024), a bright updated bathroom, and three well-appointed bedrooms, including one with a convenient cheater ensuite door. The lower level adds even more living space, featuring a generous primary bedroom with a cozy gas fireplace and a walk-in closet (formerly a recreation room). Two bedrooms downstairs new carpet (2022) and a dedicated workout room easily convertible to a home office or flex spaceoffer incredible versatility.Enjoy your private backyard oasis, plenty of parking, and a home that has been lovingly cared for inside and out. This one truly checks all the boxes, don't miss your chance! (id:60626)
Sutton-Sound Realty
38 11355 236 Street
Maple Ridge, British Columbia
Welcome to Robertson Ridge, a sought-after townhouse community in Maple Ridge! This 3-bedroom, 3-bathroom home features a bright, open-concept layout with a cozy gas fireplace, stainless steel appliances, and a private patio perfect for relaxing or entertaining. Upstairs, the spacious primary bedroom boasts a walk-in closet and ensuite, alongside two additional bedrooms and a full bath. A single-car garage plus extra parking, ample storage, and low strata fees add to the convenience. Located minutes from Alexander Robinson Elementary, shopping, parks, and transit, this family-friendly complex offers the perfect blend of comfort and accessibility. Don´t miss out-book your showing today! (id:60626)
Royal LePage Elite West
86 Meadow Wood Crescent
Hamilton, Ontario
Presenting a Gorgeous FULLY RENOVATED two story TOWNHOME in a Desirable & family friendly Community of Stoney Creek. Entire home is Freshly Painted with New quality Laminate Flooring. No Carpet in the house. Features Large Living & Dinning with smooth ceiling, Stylish Kitchen with Breakfast area, Granite Countertops, Glass Back Splash and Stainless Steel Appliances with Patio Door and walk out to backyard. New Stairs & Powder room on the main. Upper floor has Master BR with W/I Closet and 4 Pcs Ensuite. Two more generous size Bedrooms and a 4 Pcs Bathroom. Built-in single Car Garage with long driveway. (id:60626)
Royal Star Realty Inc.
3248 Muskoka Street
Severn, Ontario
Welcome to 3248 Muskoka Street - a dreamy woodland retreat offering a peaceful, private setting with the convenience of walking to charming downtown Washago. Nestled on over half an acre, this 3 bedroom, 2 bath home is surrounded by mature trees, perennial gardens, and a gentle stream running through the property, creating a truly storybook setting. The main floor features open-concept living and dining spaces with a cozy gas fireplace that warms the home beautifully. The updated galley-style kitchen offers newer stainless steel appliances, including a propane stove, extended counters, and pull-out pantry storage - perfect for keeping everything neat and organized. The bright, heated 3 season sunroom with new windows is a welcoming space to relax and unwind. You'll also find a convenient 3-piece bathroom on the main level as well as access to the large attached workshop - ideal for hobbyists and handymen alike. Head upstairs to 3 generously sized bedrooms- 2 with walk in closets, a 4 piece bath, and a thoughtful storage room. Outdoors, enjoy the private sauna and hot tub tucked amongst the tree canopy, let your creativity flow in the studio shed (2023) with its own electrical panel, or use the charming bridge to cross the stream. This property also features a large carport, and plenty of parking for vehicles and recreational toys. Just steps to the Green and Black Rivers, public boat launch into Lake Couchiching, local beach, shops, cafés, and community events. Quick access to Hwy 11, Orillia, and Gravenhurst. Washago will be a stop in the upcoming relaunch of the Northlander passenger train from the GTA. Recent updates include roof (2023), windows (2022), heat pump (2022), exterior paint (2024), hwt (2024), side deck (2022), and more. A rare opportunity to own a unique property that blends cottage-country serenity with in-town convenience. Easy to show. Don't miss this one! (id:60626)
Revel Realty Inc.
Pt Lt 18 Twenty Road
Pelham, Ontario
Incredible setting and location in the heart of wine country and just minutes from Jordan Village, Vineland and QEW access. 16.317 acres with three road frontages as follows: 1465.04 feet frontage on Twenty Road; 849.55 feet frontage on Beamer Street and 1325.12 feet frontage on Sawmill Road. Zoning allows for a dwelling plus agricultural building, and uses. Property is NOT under Niagara Escarpment Commission control. Natural gas available on Sawmill Road. (id:60626)
RE/MAX Escarpment Realty Inc.
57 Sherwood Terrace Nw
Calgary, Alberta
Welcome to 57 Sherwood Terrace NW, a beautifully maintained two-storey home offering over 2,000 sq ft of functional living space in one of Calgary’s most desirable NW communities. This move-in-ready property features a bright open-concept main floor with brand new flooring, light fixtures, a spacious living and dining area, an open kitchen with stainless steel appliances, and pantry. Upstairs you’ll find a generous bonus room, laundry, and three bedrooms including a large primary suite with a private ensuite and a walk-in closet, plus a second walk-in closet in one of the additional bedrooms. The unfinished basement offers nearly 900 sq ft of future development potential. Located just minutes from top-rated schools, major shopping hubs (Beacon Hill, Sage Hill Crossing, Costco), and with quick access to Stoney Trail, Shaganappi, and Sarcee, this home delivers unbeatable value. Enjoy nearby green spaces, parks, and walking trails in a peaceful, family-friendly neighborhood. (id:60626)
Century 21 Bravo Realty
31 - 810 Golf Links Road
Hamilton, Ontario
BUNGALOW, townhouse in Ancaster close to shopping, groceries and restaurants. Open Concept. Primary bedroom with ensuite on the main level along with additional bedroom (den) and another 3 piece bath. Laundry closet on main level. Appliances included. Cozy gas fireplace and doors to a lovely deck off the living room. Lower level is finished with a rec room, 3 piece bath, bedroom and bonus room (exercise, office, hobby). New Dishwasher. Status ordered. Custom IKEA cabinets for extra storage. (id:60626)
RE/MAX Escarpment Realty Inc.
9 Starliter Way
Smithers, British Columbia
* PREC - Personal Real Estate Corporation. Beautifully designed 4-bed, 3-bath home. Bathed in natural light, the spacious rooms boast soaring vaulted ceilings, expansive windows, a stunning floor-to-ceiling fireplace with engineered hardwood floors & new fridge. The open layout is an entertainer’s dream, a gourmet kitchen complete w/ granite countertop, gas stove, and premium finishes. Enjoy breathtaking mountain views from the comfort of your living room or the impressive 450 sq. ft sundeck perfect for sunset gatherings. Main flr primary suite is a retreat with a walk-in closet & luxurious ensuite, including, soaker tub, shower w/ 2 showerheads, and heated floor. Property features a lrg concrete driveway w/ ample parking including an RV. Shared access to a private lakefront area with a wharf, clubhouse, fire pit, and playground (id:60626)
RE/MAX Bulkley Valley
1220 Tara Road
Selwyn, Ontario
This beautifully maintained raised bungalow features 3+1 spacious bedrooms and 2 three-piece bathrooms, including a convenient bathroom located downstairs. Offering ample room for family living or hosting guests, the layout is both functional and comfortable. Situated on a peaceful country lot, the property is surrounded by lush gardens and includes a large deck, perfect for outdoor enjoyment. A double car garage and plenty of parking space ensure convenience, while the expansive rec-room with a cozy gas fireplace provides a great space for relaxation or entertaining. With a well-kept interior and exterior, this home combines comfort and tranquility, all while being close to essential amenities. Its a perfect retreat for those seeking both country charm and modern living. (id:60626)
Exit Realty Liftlock
8 Royal Elm Green Nw
Calgary, Alberta
Welcome to a family friendly community and 8 Royal Elm Green fronting directly onto the pond! Experience refined living in this exquisite 3-bedroom luxury townhome, perfectly positioned to capture tranquility. Thoughtfully designed with elegance & comfort in mind, this residence offers a harmonious blend of natural beauty, modern sophistication & premium Janssen Homes craftsmanship. This home goes far beyond typical townhome offerings, special attention has been paid to utilizing high quality, maintenance free materials to ensure long-term, worry-free living. Acrylic stucco with underlying 'Rainscreen' protection, stone & Sagiwall vertical planks (ultra-premium European siding) & 80 gallon hot water tank just to mention a few. The project is one of the most beautiful in the city, that will stand the test of time with low maintenance costs. The lower flex room, completely opens to a private patio where you can unwind while listening to the gentle sounds of nature and watching the light dance across the water. Ascending to the main floor you’ll find a meticulously kept home, spacious open-concept floor plan with high ceilings, premium Torlys LV Plank flooring, triple-pane, argon filled low-e, aluminum clad windows all adding an abundance of natural light & proven quality throughout. The open concept floor plan centralizes this gourmet kitchen between the dining area and living room making it the heart of this home and maximizing the flow, feel and entertainment style of your choice. Features include stainless steel appliances, full-height custom cabinets, soft close doors/drawers & full extension glides, undermount sink, quartz countertops, an oversized 10ft island with additional seating across the entire island and much more. The living room offers a relaxing retreat just off the kitchen, a perfect place to enjoy tranquil views across the pond. Imagine waking up each morning to mountain views and step out onto your private balcony to sip your coffee as the sun ris es over the pond. Upstairs, the primary bedroom is a true retreat, spacious, private, bright and has an ensuite that boasts a spa-inspired design with a glass-enclosed shower, dual vanities, elegant finishes, a large walk in closet & additional storage. Two additional bedrooms provide spacious accommodations and options for guests, family, or a home office—each designed with comfort & privacy in mind. This home offers tons of storage throughout and additional storage in the double attached 2 car garage, fully insulated & drywalled. It also has a convenient full driveway pad where 2 additional vehicles can park in front of the home compared to many that only have a small apron that you can’t park on. This complex & community is very pet friendly. With direct access to many walking trails, paved bikes paths, exploring the massive ravine adjacent to this home, being only minutes to LRT station, K-9 schools, YMCA, or 4 major shopping centres every age & lifestyle has been catered to. (id:60626)
RE/MAX First
4 - 1180 Mississauga Valley Boulevard W
Mississauga, Ontario
Your next home awaits. This well-established townhouse complex situated in the tranquil Mississauga Valleys. Enjoy the spacious layout as you enter the home. With its large sun-bath living room to relax in. Enjoy entertaining your guess in the open concept dining room with easy access to the kitchen which boast a large window overlooking a beautiful and soon to be upgraded common area. It also has a large counter and a abundance of cupboard space. The primary bedroom features an two-ensuite piece bath plus a deep closet, with the secondary bedrooms being equally roomy. The basement is finished with access to the underground parking. Come make this this your home! The surrounding amenities include riverside walking trails. Mississauga Community Centte. Central Parkway Mall: Offers a variety of dining options and shops, Square One Shopping Center. Schools and Daycares: Several within walking distance, making it convenient for families. Close to Hwy 403 and public transit is right at your door. (id:60626)
Enterhome Realty
2224 55 St Sw
Edmonton, Alberta
Spacious & Stylish 2-Storey Home with Room for the Whole Family! This wonderful home offers a bright open floor plan, perfect for both everyday living and entertaining. The main floor features a generous family room, a versatile office, 4th bedroom or den, and a well-appointed designer kitchen with stainless steel appliances, gas stove top and wall ovens, that flows seamlessly into the dining area. Upstairs, you'll find 3 comfortable bedrooms including a large primary retreat complete with a spacious walk-in closet and luxurious 5-piece ensuite. A bonus loft area provides the ideal extra space for a playroom, media room, or second family room. With thoughtful design and plenty of room to grow, this home is perfect for families looking for comfort and function in one beautiful package. Fenced yard includes a roomy deck. Unfinished basement awaits any of your finishing ideas or needs.Minutes away from SHAUNA MAY SENECA SCHOOL and WALKER LAKE PLAZA. (id:60626)
Century 21 Smart Realty
17 Princess Drive
Quinte West, Ontario
An absolute stunner! Gorgeous completely updated all brick bungalow with four beds, 1.5 baths double garage in a great family neighborhood located 10 mins or less to 401, Prince Edward County, CFB Trenton & Marina. Kitchen to die for with quartz countertops & backsplash, loads of new cabinets, & island. Beautiful new low maintenance flooring throughout the upper level, bright and neutrally decorated on both level with lots of new lighting, upgraded windows/electrical and plumbing plus a new large west facing deck overlooking the backyard with mature landscaping and shed. Huge recreation room with fireplace. Economical gas heat plus back up power with a generac. So much more to say but you absolutely need to watch the video and look in person to get the full effect of this new home on a good size private lot. Quick possession may be possible! (id:60626)
Royal LePage Proalliance Realty
25 Doreen Drive
Thorold, Ontario
Welcome To Empire's Master-Planned Community-Empire Legacy! This Move in Ready 5 years old detached Home Boasts 1838 Sqft Of Functional Floor Space With Soaring 9Ft Ceilings On Main, pot lights, Full Brick Exterior. Double Car Garage,Oak Staircase, Open Concept Living, W/O To fully fenced Large Backyard From Dining, very spacious kitchen with lots of storage, central island with breakfast bar and stainless steel appliances, Convenient 2nd Floor Laundry. Large Master bedroom W/ Walk-In Closet and 5 piece ensuite.This home is fully carpet-free the flooring has been upgraded from carpet to stylish laminate throughout. Perfect for buyers looking for low-maintenance, modern living!. No side walk for less winter maintenance and additional parking. A Newly Developed Family Community In The Heart Of Niagara, Just Minutes From The Highway, all amenities, wineries, schools and more! Great For Families Or Investors, Just 5 Minutes From Niagara College & 10 Minutes To Brock University! Don't miss out on this gem! (id:60626)
Homelife/miracle Realty Ltd
5993 Crimson Drive
Niagara Falls, Ontario
Welcome to this charming family home, offering a perfect blend of space, style, natural light, and privacy. Ideally located in a quiet, kid-friendly neighborhood, backing on to a Park. The main floor features a fantastic layout with a spacious kitchen equipped with stainless steel appliances and a separate walk-in pantry (5.9ft x 4ft). The dinette area overlooks a private yard and opens onto a large deck perfect for entertaining. You'll also find a generous living room and a separate dining area, ideal for family gatherings. Upstairs, there are three spacious bedrooms, each with ample closet space, and 2.5 baths. The finished basement includes a second kitchen, a large rec room with a cozy gas fireplace, a 4-piece bathroom, and a spacious laundry area with room for a workshop or craft space offering excellent potential for an in-law suite. Situated in a desirable location near Thundering Waters Golf Course, top-rated schools, parks, scenic walking trails, shopping, Niagara Square, Costco, restaurants, public transit, and major highways this home is ideal for commuters. Move-in ready and available for quick possession, this home is ready to welcome it's next family. (id:60626)
RE/MAX Niagara Realty Ltd
3 Wardrope Avenue
Hamilton, Ontario
Steps to Downtown Stoney Creek! This completely upgraded 4-bedroom, 4-bath home features a bright open-concept foyer, modern lighting, and an extravagant kitchen with quartz centre island and ample storage. Elegant oak stairs lead to spacious bedrooms with rare 10 ft ceilings and an upper-level laundry (plus backup in basement). Bathrooms are finished with large porcelain tiles and walk-in showers. Fresh asphalt driveway with private parking at front and rear. Unfinished basement for extra storage. The backyard is your own oasis with a custom bamboo gazebo, exterior lighting, and inground pool (as-is). Major updates include furnace & A/C (2018), roof & gutters (2020), and windows (2023). (id:60626)
RE/MAX Gold Realty Inc.
113 Bayview Drive
Carling, Ontario
Welcome to this beautifully updated 2-bedroom, 2-bath home located in the heart of Carling's sought-after Bayview subdivision. Situated on a level lot, this home offers both charm and functionality, with a detached double-car garage, ample parking, and multiple outdoor living spaces, including a spacious deck on the main level and a private walkout deck off the primary bedroom. Inside, you'll find a brand new renovated kitchen and bathrooms featuring modern finishes and quality craftsmanship. Recent upgrades include a 2024 high-efficiency furnace and cold climate heat pump, brand-new stainless steel appliances, fresh interior paint in 2025, and a new garage door opener. Additional updates include all-new plugs and switches throughout the first and second floors, a 2023 front-load LG washer and dryer, and 2023 raised septic lids for easy maintenance. As a resident of Bayview, you'll enjoy deeded access to the community's beautiful beaches, perfect for swimming and summer relaxation, and the nearby marina is just down the road, ideal for boating enthusiasts. Move-in ready and perfectly located, this home blends comfort, style, and convenience in one of Carling's most desirable neighborhoods. ** This is a linked property.** (id:60626)
RE/MAX Parry Sound Muskoka Realty Ltd
3500 Middle Side Road
Amherstburg, Ontario
Welcome to 3500 Middle Side Road – Amherstburg living at its finest! Nestled on over an acre of beautifully maintained land, this charming brick ranch, 3 bedroom, 2 full bathroom home offers space, privacy, and versatility in a peaceful country setting. Step inside to discover a well-kept interior with a full basement including a wet bar, providing endless possibilities for additional living space, recreation, or storage. Out back, you’ll find an incredible fenced & treed lot, with an above ground pool & large detached outbuilding—perfect for a workshop, hobby space, or extra storage—set well back on the property, offering convenience without compromising your backyard enjoyment. Whether you’re looking to enjoy quiet rural living or need extra space for work or play, this property has it all. Just a short drive to all the amenities of Amherstburg, with the space and tranquility of the county. Don’t miss this opportunity—book your private showing today! (id:60626)
Deerbrook Realty Inc.
9129 133 Avenue
Peace River, Alberta
Step into a world of elegance and timeless charm with this stunning and large Victorian themed home! It is a true architectural masterpiece set on an expansive town lot. Boasting 4 bedrooms and 2 full bathrooms and 2 half bathrooms, this home offers unparalleled space and grandeur making it perfect for those who appreciate craftsmanship and character. Start with the impressive curb appeal with the grand covered front porch. Step inside and appreciate the high ceilings and sprawling interior spaces. The dramatic entrance gives you a grand foyer and impressive staircase. There are multiple living spaces on this level including formal and informal spaces. A chef’s dream kitchen offers an unique look with an antique style stove but also modern appliances, granite counters, maple white-washed custom built cabinets and pantry, and a large prep island with eating bar. The second floor features a massive primary suite with a sumptuous ensuite bathroom with his and hers vanities, closets with custom built-ins and custom walk through 7 head shower accessible from both sides. There is also a gorgeous iron soaker tub to soak those cares away. The primary suite also features its own private balcony which allows you outdoor access and a relaxing place to sit. There is a cozy and private 3rd level bedroom/sitting room that could make a great guest suite or option for your teenage children. Above the garage is another space that is currently being used as a craft/paint room but gives you a lot more options. The basement is fully finished with an office, large bedroom, home gym, bathroom and family/media/games room . Outside you will find a large yard that is fenced with vinyl fencing which will stand the test of time. A private and west facing deck gives you dining and BBQ space and leads to the hot tub. There is also a stamped concrete sidewalk leading you to the fire pit area which is a space you are going to enjoy. The second lot with this property has its own title and so cou ld easily be sold if you did not want as much yard space. This one-of-a-kind property is more than a home-it's a statement. Whether you dream of hosting grand gatherings with family and friends or simply living in something unique and out of the ordinary, this home delivers! Don't miss your chance to own this majestic treasure. Schedule your private tour today! (id:60626)
RE/MAX Northern Realty
60 Barr Street
Collingwood, Ontario
Located in the popular CREEKSIDE subdivision, this 3 bedroom FREEHOLD townhome awaits your viewing. Solid brick home with 1.5 attached garage was built by the award winning home builder Devonleigh. The main level consists of a living area with contemporary gas fireplace, dining room, kitchen with newer stainless steel appliances, and powder room, all with upgraded flooring and some custom cabinetry. Upstairs you will find three bedrooms, the primary a good size with fitted cabinets and a renovated four piece bathroom with quartz counters. The lower level has been finished with a family room and laundry room. The backyard is fully fenced with a deck, patio and new shed. Bonus NO grass to cut. Fantastic park and access to the Collingwood trail system is just down the road. Great location for skiers as Blue Mountain is only 10 minutes away yet Historic downtown is only a five minute drive. (id:60626)
RE/MAX Four Seasons Realty Limited
4 - 10 Freedom Crescent
Hamilton, Ontario
Welcome to Modern living at its finest in this Beautiful 3-Bedroom, 3-Bathroom townhouse less than 2 years old in a prime location! This home is designed for style and comfort and has an upgraded kitchen, Oak stairs, and a luxurious glass shower. Bright & spacious layout with high-quality finishes Open-concept main floor Perfect for entertaining Generous bedrooms, including a primary suite with ensuite Low condo fees & well-maintained exterior Ideal for first-time buyers, young families, or downsizers, this is an incredible opportunity in a sought-after community! Walking distance to Transit/ 20 Min. to Mcmaster University Don't miss out book your private Showing today. Note: Pictures are taken with staging; now that the staging is removed, the property is vacant. Immediately closing preferred, Motivated seller. (id:60626)
Trimaxx Realty Ltd.
114 - 1604 Charles Street
Whitby, Ontario
Great Opportunity at The Landing by Carttera! Ideally located with easy access to Hwy 401/407 and just minutes from Whitby GO Station, this modern residence is perfect for commuters and lifestyle seekers alike. Enjoy close proximity to shopping, dining, entertainment, schools, parks, and scenic waterfront trails. Live just steps from the lake! Embrace the beauty of lakeside living with easy access to Whitby's picturesque waterfront, tranquil walking pathsperfect for evening strolls or weekend relaxation. This contemporary building offers an impressive array of amenities including a state-of-the art fitness centre, yoga studio, collaborative workspaces (both private and open), dog wash station, bike wash and repair area, resident lounge, and an event space with an outdoor terrace ideal for barbecues and social gatherings. The unit features 1 bedroom plus den, 1 bathroom, and a private balconyideal for enjoying your morning coffee or watching the sunset. (id:60626)
Homelife/miracle Realty Ltd
700 Spitfire Street
Woodstock, Ontario
Looking for a cozy and convenient place to stay? A Detached Home on 52 feet Lot With 4 Bedroom And 3 Washroom. Newly renovated Kitchen with Stainless Steel Appliances, Freshly Painted . Spacious family room with large windows, lots of natural light in the house . What You Get: Large and comfy rooms perfect for relaxing, with enough space for a king-sized bed and more. A fully-equipped kitchen for cooking your favorite meals. Easy access to a laundry area so you can keep your clothes fresh and clean. This place is super close to Hospital, making it ideal if you work there or just want to be near great healthcare. Plus, you're close to shops, restaurants, and public transit, so everything you need is within easy reach. Perfect for professionals. Conveniently Located Just Minutes To All Town Amenities - Hospital, Shopping Mall, Restaurants, Schools, Parks And Lots More! Easy Access In Minutes To Highway 401! (id:60626)
Executive Real Estate Services Ltd.
182 Commercial Street
Welland, Ontario
Introducing a modern new build offering 1,260 sq ft of thoughtfully designed living space, perfectly suited for families, investors, or those seeking multigenerational living. This turnkey home features an open-concept layout with premium finishes, 10ft ceilings, a bright and spacious kitchen, a large living area, and two generously sized bedrooms on the main floor—including a luxurious 4 piece bath and powder room. The standout feature is the completely finished 9ft ceiling basement with a private entrance, —offering incredible income potential or a private space for extended family. Complete with 3 bedrooms, 3-piece bathroom separate laundry hook-ups, living and a wet bar. With energy-efficient construction, a single-car garage, and a prime location close to schools, parks, shopping, and public transit, this property offers both comfort and opportunity. The property has potential to become a legal duplex with separate electrical panel and meter. Don’t miss this exceptional investment opportunity or your next place to call home.—schedule your showing today! (id:60626)
Exp Realty
990 Golf Links Road Unit# 301
Ancaster, Ontario
Welcome to Unit 301 at 990 Golf Links Road — where comfort, space, and convenience come together in one of Ancaster’s most beautifully maintained condo buildings. This spacious 2-bedroom, 2-bathroom unit feels more like a bungalow than a condo, offering a layout that’s both functional and inviting. Step inside to a large foyer and notice the wide plank luxury vinyl floors (2024) that flow seamlessly throughout the home. Sunlight pours in through oversized west-facing windows, offering calming views of the lush greenery that surrounds the complex — a rare and peaceful backdrop. The kitchen features granite countertops, stainless steel appliances, and a charming dinette with a picture window looking out to nature. The gas fireplace adds warmth to the living space, while the formal dining room provides the perfect setting for hosting family and friends. Step out onto the extra-large balcony and enjoy the natural scenery — a perfect spot to relax and unwind. The primary bedroom retreat includes two closets, access to the balcony, and a spacious ensuite with double sinks. You’ll also find in-suite laundry, plenty of storage, and an owned parking space right next to the elevator, plus a private locker and ample visitor parking. This quiet, meticulously cared-for building also offers a car wash bay, workshop, and party room — and the location couldn’t be more convenient. You're just steps to shops, restaurants, grocery stores, public transit, and quick highway access, making daily errands and weekend outings effortless. Enjoy low-maintenance living in a vibrant yet peaceful setting — welcome to your next chapter in Ancaster. (id:60626)
Exp Realty
7346 E Harby Rd
Lantzville, British Columbia
Ocean view 11,302 square feet lot, among beautiful new custom homes. Lower Lantzville is a very unique community offering quaint restaurants, beautiful sand beach that run for miles. School, parks and green spaces within walking distance to the property. Lantzville awaits you call for more details. (id:60626)
Sutton Group-West Coast Realty (Nan)
70 Willowrun Drive Unit# J-3
Kitchener, Ontario
Immediate Possession !! Like brand new !! This refurbished 3 storey,4 bedroom 3.5 bath townehome condo is available now. Excellent family location on the east side of Kitchener has great access to the Waterloo Regional airport, Cambridge, Guelph, and Hwy 401 with great schools, public transit, shopping, nature trails, parks close by and just steps to Chicopee Ski Hill and the Grand River. Fresh paint, new taps and light fixtures & immaculate condition makes this one shine. Built in 2017 by Fusion Homes this spacious home features all 4 bedrooms above grade, attached garage, large primary bedroom with ensuite and walk-in closet, lower level above grade bedroom has 4 pce ensuite and separate outside entrance ideal for extended family, guests or office use, huge open kitchen/dining with walkout to deck & BBQ area, lower level laundry, backyard ground level access and more. A great family home and a smart investment in a family oriented neighbourhood. Do not delay book a showing today ! (id:60626)
Peak Realty Ltd.
810 Golf Links Road Unit# 31
Ancaster, Ontario
BUNGALOW, townhouse in Ancaster close to shopping, groceries and restaurants. Open Concept. Primary bedroom with ensuite on the main level along with additional bedroom (den) and another 3 piece bath. Laundry closet on main level. Appliances included. Cozy gas fireplace and doors to a lovely deck off the living room. Lower level is finished with a rec room, 3 piece bath, bedroom and bonus room (exercise, office, hobby). New Dishwasher. Status ordered. Custom IKEA cabinets for extra storage. (id:60626)
RE/MAX Escarpment Realty Inc.
1850 Lakeshore Road
Salmon Arm, British Columbia
Half an Acre in town! Live the Shuswap dream! This beautifully maintained rancher on a rare 0.5-acre lot offers stunning mountain vistas and peek-a-boo lake views—just minutes from downtown Salmon Arm. Nestled in a serene setting with walking trails right outside your door and future plans for a Lakeshore Rd. sidewalk, this is the perfect blend of nature and convenience. Step inside to a bright, open-concept layout with seamless flow from living, dining, and kitchen areas to a spacious front patio and private, partially fenced backyard—ideal for summer BBQs, gardening, or starry evenings by the fire. Featuring 2 bedrooms plus a den ( could easily be used as third bedroom) , 2.5 baths, and a generous primary suite with walk-in closet and ensuite. Cozy up year-round with low-cost heating: wood stove, gas fireplace, electric baseboards, and forced fan. Bonus: brand-new hot water tank (2024) and utilities averaging just $140/month! Enjoy a greenhouse, workshop, attached double garage, extra parking pad, and loads of storage. Across from a bird sanctuary and steps to schools, hospital, the lake, and vibrant downtown. This move-in-ready gem offers views, space, and unbeatable charm—your forever home awaits! (id:60626)
Coldwell Banker Executives Realty
29 Cameo Avenue
Hamilton, Ontario
Maccassa Beauty! Pride of ownership is evident in this meticulously maintained raised bungalow. Enter a bright and beautiful main floor with features including a spacious living room, eat-in kitchen and three large bedrooms with new flooring throughout. Lower level includes an additional 3 bedrooms with a full bathroom, as well as a common space and a cold room. Currently being used as an Airbnb and bringing in an average of $3525/month since December. Enjoy a large, well maintained backyard with concrete patio. Located on a sought after, quiet, family-friendly street! Walking distance of many schools, parks, shops and places of worship. Easy access to the Linc and public transit! Furnace (2023), Roof (2012), Water Tank (2023), Air conditioner (2018), Sump Pump (2024), Windows (2022) (id:60626)
Platinum Lion Realty Inc.
68 Prince Albert Street
Ottawa, Ontario
Ideally located on a cul-de-sac in the gentrifying community of Overbrook, this three-storey 3bed/3bath semi-detached home provides modern finishes, tons of living space, a functional floorplan, and all of the practicalities of living in a lovely urban community just east of Ottawa's downtown core. Warm and inviting front foyer. Open-concept kitchen with breakfast bar, timeless white cabinetry, quartz countertops. Kitchen overlooks main living area which features hardwood floors, pot-lights and patio-door leading to backyard. Convenient main floor powder-room. Bonus main floor family room ideal for secondary living space or home office. Second level features primary bedroom with 3-piece ensuite and walk-in closet, two well-proportioned secondary bedrooms, and a renovated 4-piece bathroom. Walk-up the hardwood staircase to third-floor fully-finished loft for even more living space. Partially-finished lower-level with bonus rec-room, utility room and tons of space for all of your storage needs. Enjoy everything Overbrook has to offer with easy access to 417, NCC Park along the Rideau River, Ottawa's expansive bicycle path network, Rideau Sports Centre, Loblaws, Footbridge to Sandy-Hill, and the recently revamped Riverain Park featuring dog park, tennis courts, basket-ball courts, splash-pad and skate park. (id:60626)
Cityscape Real Estate Ltd.
Royal LePage Performance Realty
241 - 2355 Sheppard Avenue W
Toronto, Ontario
A Two-Levels Upgraded Bright Charming 2 Bedrooms With An Open Concept Design, Walkout To Balcony, Island Breakfast Bar, Lots Of Natural Lighting. 2 Washrooms, Master Bedroom With Juliette Balcony, Enjoy The Convenience of In-Suite Laundry.....Close To Major Highway (401 & 400), Airport. Public Transit, Shopping Centers, Medical Centers, Supermarkets, 1 Bus to Downview Subway Station, York University, Star Buck, Tim Horton, Costco (9km), Vaughan Mill Mall ( 13 km) .....View It Today and Change Your Address Tomorrow... (id:60626)
Central Home Realty Inc.
10 Rockside Lane
Kawartha Lakes, Ontario
Welcome to Four Season Waterfront Living. Enjoy the Perfect Blend of Cottage Charm and Year-Round Comfort With This Spacious 3-bedroom, 1-bathroom Waterfront Home on Beautiful Canal Lake in the Kawartha Lakes. Open-concept Layout with Hardwood Floors Throughout, Bright Kitchen with Combined Dining Area, Large Living Room and Walkout to a Large 27ft x 21ft Deck with Lake Views, Ample Space for Entertaining, Private Dock, Perfect for Boating, Fishing, or Relaxing by the Water. Updated Septic System (2025), Stackable Washer/Dryer, Electric Baseboard Heat, Dug Well. Located Just 1.5 Hours from the GTA, This Property Offers all the Peace of the Kawarthas Lifestyle With Easy Access to Amenities. Canal Lake is Part of the Trent-Severn Waterway, Ideal for Endless Boating Adventures. Private Road , Seasonal Snow Removal dues apply. (id:60626)
RE/MAX Country Lakes Realty Inc.
30 - 199 Saginaw Parkway
Cambridge, Ontario
Welcome to easy living in Cambridge's Clemens Mill. This beautifully maintained townhome delivers space, function, and lifestyle with a rare double-car garage and a finished basement, perfect for family time, a home gym, or movie nights. Enjoy low-maintenance living: fees include water, exterior upkeep (snow, lawn, window cleaning), and access to the heated saltwater pool and pool house. The main floor features continuous laminate flooring, fresh designer paint, updated lighting, and elegant wainscoting. A bright kitchen with white cabinetry, subway tile, pantry, breakfast bar, and stainless steel appliances flows to an eat-in area with a walkout for seamless indoor/outdoor entertaining. Upstairs, you'll find maple hardwood floors, lots of storage options, and very spacious bedroom sizes. The retreat-like, sunlit primary suite includes a fitted walk-in closet and a spa-style ensuite with a jetted soaker tub, glass shower, and double vanity; the second bedroom features vaulted ceilings and views of the pool. An ideal location, just minutes from schools, parks, shopping, and Hwy 401. This impeccably maintained property will impress you in every way and is an absolute must-see! (id:60626)
Century 21 Miller Real Estate Ltd.
345 Cornice Street
Ottawa, Ontario
Welcome home to this spectacular Richcraft Executive End-Unit Townhome, where luxury meets comfort in every detail. From the moment you arrive, the curb appeal sets the tone for the elegance inside. The main floor boasts a spacious foyer, clad in large tiles with an oversized closet, a stylish powder room, and inside access to the garage. Step into the bright open-concept living and dining space, flooded with light from the extra windows this end-unit has, highlighted by soaring two-storey windows and an impressive 18-foot ceiling. Warm hardwood floors lead you to a cozy gas fireplace with a custom tiled surround, while the upgraded chefs kitchen steals the spotlight with full-height custom cabinetry, extended pantry, quartz countertops, sleek tile backsplash, gas stove with griddle, stainless steel appliances, and an oversized island with seating for four. Upstairs, the primary suite is a private retreat featuring a large walk-in closet and spa-inspired ensuite with quartz vanity, glass shower, and soaker tub. Two additional bedrooms, a full bathroom, and a convenient laundry room complete the second level. The fully finished lower level offers a large versatile family room, perfect for a home gym, playroom, or rec space, with plenty of storage. Outside, enjoy the fully fenced south-facing backyard with extra space and shade provided by this premium end-unit location with no front neighbours. Recent upgrades include LED lighting, dimmer switches, and interlock. With a beautiful park just steps away, new schools around the corner, and a home that feels brand new, this one won't last long, book a showing today! (id:60626)
Century 21 Synergy Realty Inc
203 1787 154th Street
Surrey, British Columbia
Welcome to Madison, a boutique building in the heart of South Surrey. This spacious 2 bedroom + den, 2 bathroom home offers an open and functional layout overlooking the peaceful courtyard. The modern kitchen features stainless steel appliances, granite island tops which flows into the bright living and dining areas. In-floor radiant heating throughout provides year-round comfort. The primary bedroom boasts a walk-in closet and spa-inspired ensuite with double sinks and a soaker tub, while the generous second bedroom and den offer versatility for guests or a home office. A private balcony, in-suite laundry, and secure underground parking add everyday convenience. Residents enjoy access to a fitness centre, meeting room, and a private garden. Just steps to Semiahmoo Shopping Centre, transit (id:60626)
RE/MAX Treeland Realty
114 - 3050 Erin Centre Boulevard
Mississauga, Ontario
This beautifully maintained townhouse combines style, comfort, and everyday convenience in one of the most desirable communities. The open-concept main floor features bright living and dining areas with oversized windows, a modern kitchen with quartz countertops, stainless steel appliances, and ample cabinetry, plus a walk-out to a private deck ideal for barbecues and entertaining family and friends. Upstairs, the primary suite offers a mirrored closet and a 4-piece ensuite bath, while the secondary bedroom includes its own mirrored closet and a 3-piece ensuite. The second floor also features ensuite laundry for added convenience. Perfectly located across from a park and surrounded by top-rated schools, Tim Hortons, TD and RBC branches, Erin Mills Town Centre, Credit Valley Hospital, and scenic trails, with Streetsville GO Station just 9 minutes away and easy access to major highways, this home is the ultimate blend of modern upgrades, family-friendly living, and unbeatable connectivity. (id:60626)
Realty One Group Flagship


