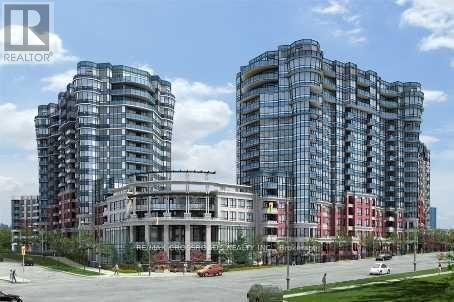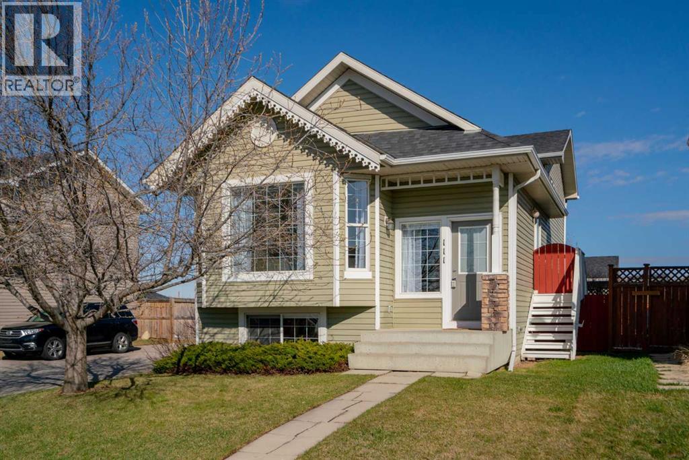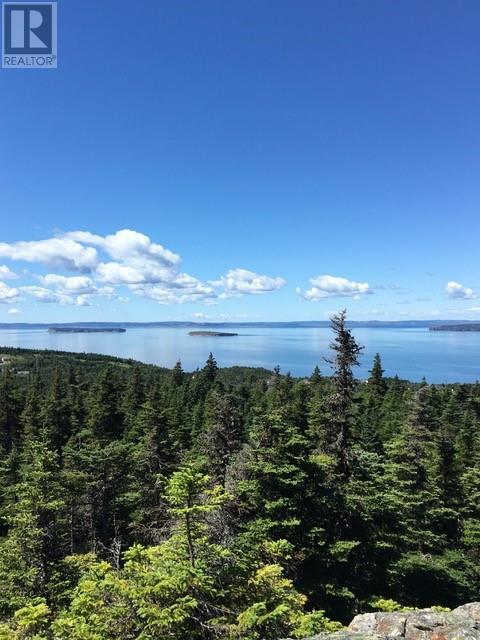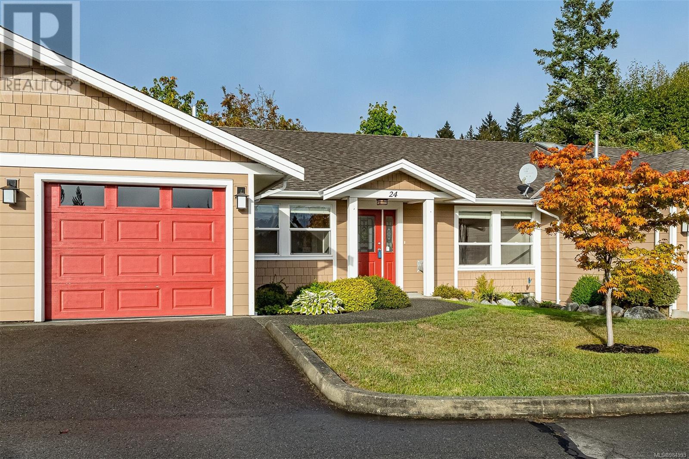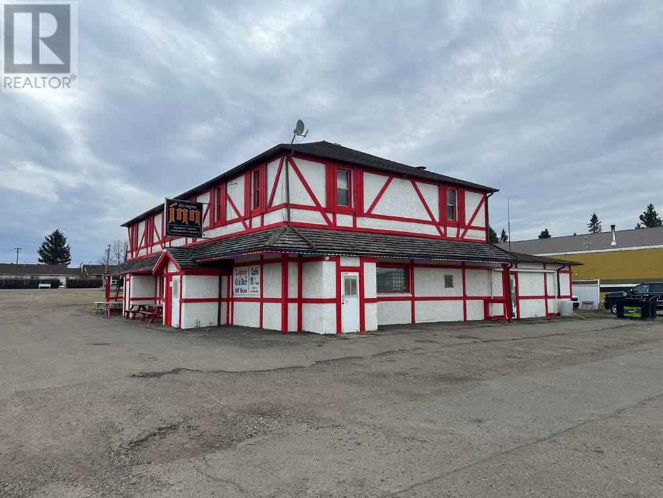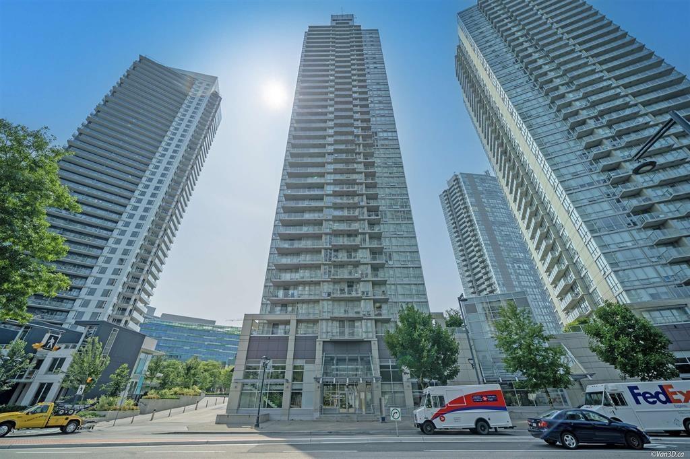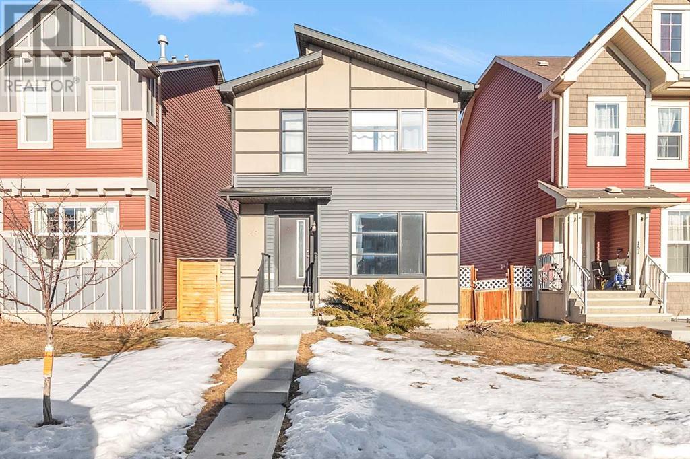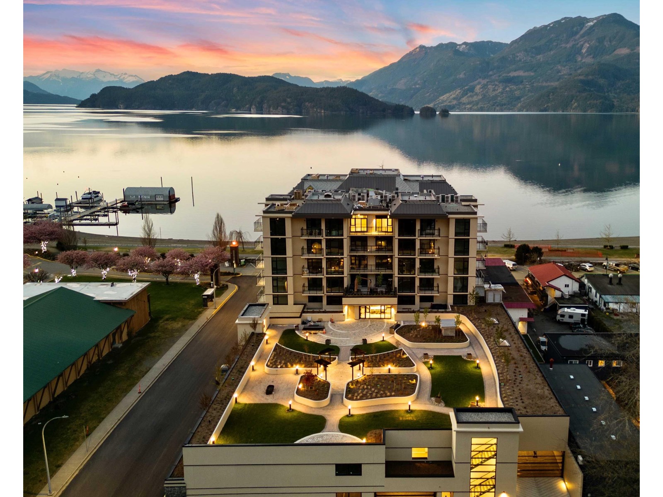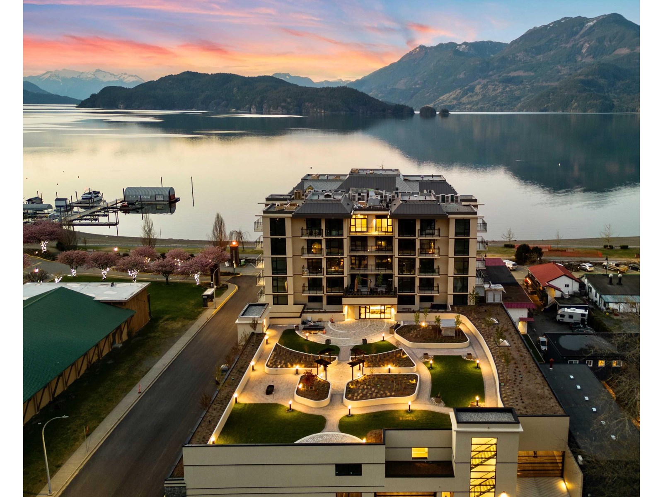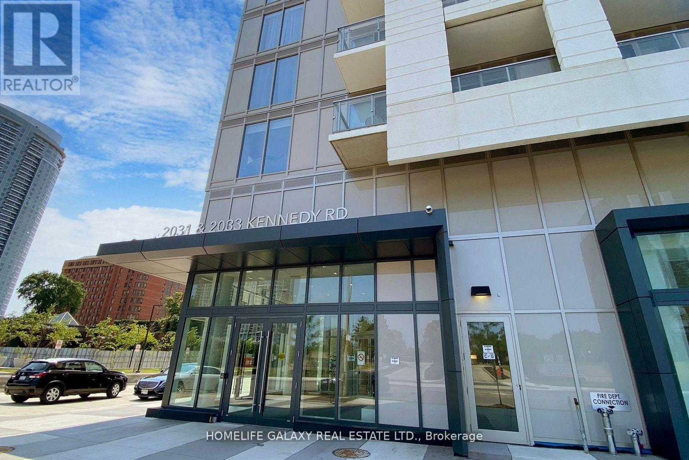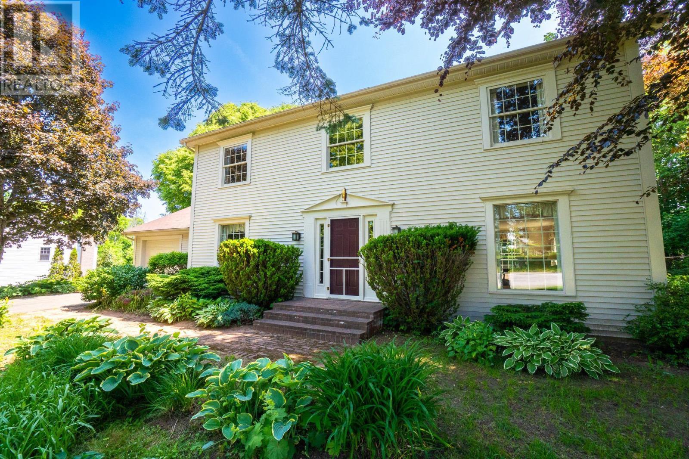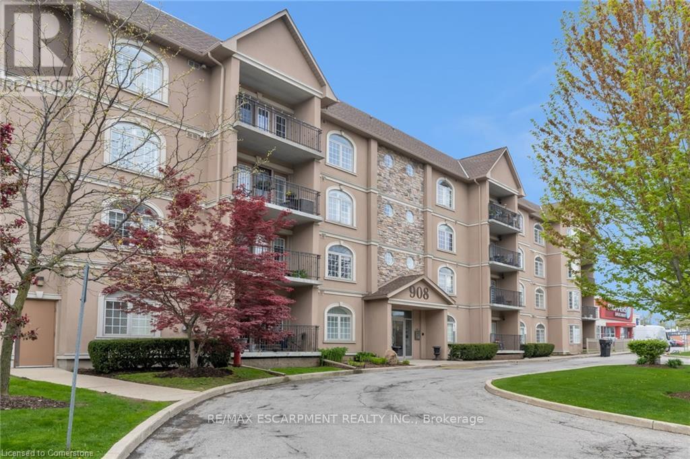659 - 23 Cox Boulevard
Markham, Ontario
Luxury Circa Condo Built By Tridel in Prime Unionville Location! Bright & Spacious One Bedroom Unit with South View. Nice Layout, Prim. Bedroom with 4 pcs. Ensuite with enclosed Laundry Room. Living/Dining Room Open Concept Walk-Out to Open Balcony. Modern Kitchen with Granite Counter Top. Furnished Unit with existing Furnitures, Move-In & Enjoy 24 Hour Concierge, Premium Amenities: In-Door Swimming Pool, Sauna, GYM, Party Room, Billard Room,& More... Excellent Location, close to Public Transit, Highways, Parks, Shopping Mall, Restaurants, & Town Centre. Top Rank School Zone (id:60626)
RE/MAX Crossroads Realty Inc.
415 - 170 Sudbury Street
Toronto, Ontario
The Curve Stylishly Renovated 1+1 Bedroom Loft with parking. This newly updated suite features over $30,000 in upgrades, including a brand new kitchen with modern appliances, new flooring, new bathroom vanity, and fresh paint throughout. Industrial chic touches like exposed ductwork, concrete ceilings, and floor-to-ceiling windows create a sleek, modern vibe. The open-concept layout offers excellent flow for entertaining and everyday living. Enjoy topnotch building amenities including an indoor pool, gym and ample visitor parking. Steps to transit, restaurants, Trinity Bellwoods, and Lisgar Park. Just move in and enjoy! (id:60626)
Right At Home Realty
111 Citadel Acres Close Nw
Calgary, Alberta
This stunning Excel home, originally built in 2001, is in exceptional condition and offers nearly 2,000 sq. ft. of beautifully maintained living space. Situated with only one direct neighbor, the property enjoys added privacy, complemented by a charming mature tree in the front yard. Inside, this BRIGHT and AIRY 4-LEVEL SPLIT showcases a thoughtfully designed floor plan you'll immediately love. The main entrance level welcomes you under a soaring vaulted ceiling, drawing you into the functional OPEN-CONCEPT KITCHEN featuring a large island, adjacent dining area, and a versatile front living space-ideal as a family hangout or formal sitting room with gorgeous bay windows. Just a few steps down, the walk-out lower level opens to a treed backyard and features a cozy family room wired for sound, plus the cutest LIBRARY NOOK-perfect for quiet moments or reading with little ones. Upstairs, you'll find three bright bedrooms and a full bath-an ideal layout for a young family or anyone needing dedicated home office space. The lowest level is half-sunken, with larger windows bringing in great natural light. Here, you'll find an additional bedroom with a walk-in closet, a full bathroom, a laundry room, and AMPLE STORAGE cleverly tucked under the third level. It's perfect as a guest suite or your own private master retreat. Recent updates include luxury vinyl plank flooring in the kitchen and entryways, plus NEW CARPET throughout that feels warm, clean, and wonderfully soft underfoot. A fresh coat of paint and all NEW BLINDS AND WINDOW TREATMENTS add a polished, move-in-ready feel. The entire ROOF and all SIDING on both the home and detached garage were redone in 2013, providing peace of mind. The fully fenced yard includes a concrete patio out back, a side yard kennel with access from the home, and just two minutes away you'll find a large park and playground-perfect for kids or pets. The DOUBLE OVERSIZED & HEATED GARAGE is a standout, with direct access to the paved all ey, 220V wiring, plus built-in workbenches and storage-ideal for hobbyists or weekend DIYers. With quick access to Stoney Trail, Beacon Hill, Crowfoot, and Royal Oak, plus a 7-Eleven at the community entrance and excellent nearby schools, this home truly has it all. Drop by for a look-you won't be disappointed. This one is a gem!***Some images have been virtually staged to better showcase the true potential of rooms and spaces in the home*** (id:60626)
Real Broker
160-182 Moonlight Drive
Paradise, Newfoundland & Labrador
Just a stroll up Moonlight Drive (also known as Clarkes Path) you will find 12.2 acres of prime land on the boundary of St. Philips/Paradise. Nestled in the hillside between prestigious Country Gardens and Island View Estates this parcel of land offers breathtaking views of all of Conception Bay including Bell Island, Little Bell Island and Kelly's Island. This land has recently been zoned for development by the Town of Paradise. This land is being sold in conjunction with MLS #'s 1242300 making up approximately 20 acres in total. HST, if applicable to be the responsibility of the Purchaser. Last two photos are approximate outline of the land. (id:60626)
Hanlon Realty
24 3101 Herons Way
Duncan, British Columbia
Duncan's most coveted patio home community! Welcome to The Patio at Heron's Wood. Nestled in a parklike setting off Lane Road in Duncan. Conveniently located minutes to shopping, golf and all the amenities that Duncan has to offer. This home has 2 bedrooms plus a generously sized den, plus 2 bathrooms. Master bedroom has walk-in closet & ensuite. Hardiplank siding & fibreglass roof. Deluxe finishing, stylish paint colours, high end wood slat blinds, 3/4'' solid red oak flooring, great floor plan all make this a wonderful unit! Natural gas fireplace & hot water. Pocket French doors to den. Private patio off kitchen. Small pets welcome. The roof is new and the attic has been remediated with more insulation and vents. All the gardening is done for you! (id:60626)
One Percent Realty Ltd.
3 Rowntree Road Unit# 601
Etobicoke, Ontario
This spacious 2-bedroom, 2-bathroom condo offers breathtaking panoramic views from every room. The primary bedroom features a luxurious 5-piece ensuite and a private balcony—perfect for morning coffee or evening relaxation. Enjoy new carpeting, fresh professional painting throughout, and modern finishes in the ensuite and kitchen. The unit also boasts the convenience of an in-suite, full-size washer and dryer, along with two owned underground parking spaces. Residents can take advantage of exceptional amenities such as an indoor pool, sauna, fitness center, and games room. Condo fees include all utilities (except cable and internet). Ideally located near parks, shopping, schools, and scenic hiking trails, this condo offers the perfect blend of comfort, convenience, and lifestyle. Don’t miss the opportunity to make this stunning condo your new home—book your private showing today! (id:60626)
Sandstone Realty Group
7802 Ranchview Drive Nw
Calgary, Alberta
Charming 4-Level Split Home on a Corner Lot in Ranchlands!Welcome to this beautifully maintained single-family home in the heart of Ranchlands, ideally located across the street from a school, perfect for families or investors alike! This spacious 4-level split offers a functional layout with room to grow, featuring new flooring, a bright and updated kitchen with granite countertops and stainless steel appliances.Enjoy the added bonus of a double detached garage, plus the potential for a secondary suite(illegal)—ideal for extended family or extra rental income (subject to city approval). The corner lot provides additional parking options and a sense of privacy rarely found in this price range.Don’t miss this incredible opportunity in a family-friendly neighbourhood close to parks, schools, shopping, and transit. (id:60626)
Cir Realty
102 First Ave
Torrington, Alberta
Welcome to an exceptional opportunity to own a thriving business. This unique property boasts a 10-room motel with additional land, presenting an array of amenities that make it a one-stop destination for both locals and travelers alike. Property Features: Motel: Ten well-appointed rooms provide a comfortable and inviting stay for guests. Whether it's a weekend getaway or an extended stay, the motel offers a relaxing environment. Entertainment Hub: The property features a range of entertainment options, including four Video Lottery Terminals (VLTs), a full bar, and a restaurant. The inclusion of a golf simulator, karaoke machine, and an ATM ensures a lively atmosphere, making it a local favorite. Liquor Store: Conveniently located on-site, the liquor store caters to the needs of guests and residents, offering a diverse selection of beverages. Owner's Suite: The property comes complete with a spacious one-bedroom owner's suite, featuring a full kitchen, office, and living room. This allows owners to reside on-site, minimizing living expenses and maximizing the convenience of managing the business. Long-Standing Ownership: With a dedicated owner at the helm for the past 15 years, this establishment has become a staple in the community. The current owner's decision to retire opens up an exciting opportunity for a new owner to carry on the legacy. Monopoly in Town: This property holds a unique position as the only motel, liquor store, and bar in town. With the nearest competition located over 28 kilometers away, it enjoys a monopoly in the area, ensuring a steady flow of customers. Stable Business: The business has demonstrated stability over the years, with consistent and reliable sales. This reliability provides a solid foundation for new owners to build upon and explore further growth opportunities. Why Invest: For a young family or a couple seeking a change of pace, this property offers the perfect blend of business ownership and comfortable living. The attached own er's suite allows for a seamless work-life balance, and the diverse range of offerings ensures multiple revenue streams. Seize the opportunity to own a business with a proven track record and solid community standing. Take the reins of this turnkey operation and continue the tradition of excellence in hospitality and entertainment that has defined this property for the past 15 years. Contact your favourite real estate agent today to schedule a viewing and explore the endless possibilities that await with this all-in-one hospitality and entertainment gem. Please note that the list price does not include inventory. (id:60626)
Brilliant Realty
2507 13688 100 Avenue
Surrey, British Columbia
"Park Place I "by Concord Pacific located in the heart of Surrey. Just steps from King George Skytrain Station, TNT, Walmart, Bestbuy etc. This immaculate 2 Bedroom + 2 Full Bath corner unit offers an exceptional floor plan and 110 sqft balcony allows for a delightful experience while taking in the captivating North and East views.The amenities includes a gym, bowling alley, a private theatre room and a common room with a pool table and lounge area, & Concierge. (id:60626)
RE/MAX Crest Realty
9400 115th Street Unit# 51
Osoyoos, British Columbia
Welcome to this immaculate 1,400 sq ft Santa Fe-inspired bungalow, perfectly nestled in a peaceful and secure 55+ gated community. In true show home condition, this beautifully updated residence offers 2 spacious bedrooms plus a versatile den/media room—ideal for entertaining, relaxing, or working from home. Step inside and be impressed by the high-end upgrades throughout, including new designer cabinetry, elegant maple hardwood flooring, and premium stainless steel appliances. Enjoy seamless indoor-outdoor living with Phantom screens on exterior doors, while silhouette blinds and California shutters offer both style and privacy. Stay comfortable year-round with central air conditioning, a cozy gas fireplace, and a built-in central vac system. The double car garage and included water softener add even more convenience. Outdoors, a large private patio and fully fenced backyard provide the perfect space for quiet mornings or evening gatherings. The underground 'beehive' irrigation system ensures your landscaping stays lush and low-maintenance. This is more than a home—it’s a lifestyle. Don't miss this rare opportunity to own a move-in-ready gem in one of the area's most desirable communities, (id:60626)
RE/MAX Wine Capital Realty
149 Walden Parade Se
Calgary, Alberta
A great family home catering to the needs of a growing family! A warm 3 bedroom home located in the desirable community of Walden. A spacious entrance , open living room finished with hardwood flooring and large window bringing . The kitchen features n stainless steel appliances, a large breakfast bar with granite countertops, lots of cupboard space and looks over the formal dining area. The back door leads to the fully landscaped and fenced backyard with a covered deck which is great for any season and double detached garage. A perfect space to entertain in the summer months. Upstairs got 3 bedrooms including spacious master bedroom with walking closet and a 4 piece ensuite. A fully finished developed basement Great for an additional media room. Don't miss this opportunity and call for your viewing today! (id:60626)
Century 21 Bravo Realty
602 120 Esplanade Avenue, Harrison Hot Springs
Harrison Hot Springs, British Columbia
Welcome to Aqua Shores, where lakefront paradise becomes your reality, just steps from the waterfront. With meticulously crafted units, all boasting solid concrete construction, you'll find a diverse range of floor plans to choose from. Aqua Shores is more than just a residence; it's a retreat where tranquility meets the charm of a small town. Revel in the airy spaciousness, thanks to 9-foot ceilings and abundant natural light flooding through large windows. Step onto your balcony and take in the breathtaking views. Whether you seek a weekend getaway or a daily escape from the city's hustle and bustle, Aqua Shores Harrison offers the perfect haven. Embrace the serenity and beauty of lakefront living. Don't miss your opportunity to own a piece of this lakeside paradise * PREC - Personal Real Estate Corporation (id:60626)
RE/MAX Nyda Realty Inc.
607 1405 W 15th Avenue
Vancouver, British Columbia
Top floor penthouse living at The Landmark Grand, nestled in the heart of South Granville. This south facing unit offers plenty of natural light & a floor plan with no wasted space. Curl up in front of the cozy gas fireplace or entertain friends & family on your large south facing balcony. Updates include stainless appliances, newer kitchen faucet/sink, & updated bathroom vanity/sink. Exterior upgrades in 2019 include balcony membrane, railings & new windows installed in 2013. The building provides free shared laundry, a live in caretaker and 1 underground parking spot, large insuite storage, & additional large storage locker. Enjoy proximity to transit, boutique shops, Stanley Theatre, restaurants, cafe's, hospital & the amenities South Granville is famous for. (id:60626)
Dexter Realty
609 120 Esplanade Avenue, Harrison Hot Springs
Harrison Hot Springs, British Columbia
Welcome to Aqua Shores, where lakefront paradise becomes your reality, just steps from the waterfront. With meticulously crafted units, all boasting solid concrete construction, you'll find a diverse range of floor plans to choose from. Aqua Shores is more than just a residence; it's a retreat where tranquility meets the charm of a small town. Revel in the airy spaciousness, thanks to 9-foot ceilings and abundant natural light flooding through large windows. Step onto your balcony and take in the breathtaking views. Whether you seek a weekend getaway or a daily escape from the city's hustle and bustle, Aqua Shores Harrison offers the perfect haven. Embrace the serenity and beauty of lakefront living. Don't miss your opportunity to own a piece of this lakeside paradise! * PREC - Personal Real Estate Corporation (id:60626)
RE/MAX Nyda Realty Inc.
2662 Centennial Drive
Blind Bay, British Columbia
Amazing Lake View & 0.33 Acres in Blind Bay! Spacious 4 bed, 3 bath modular home on large, private lot with stunning views of Shuswap Lake. Home features a full basement offering ample living and storage space. Recent updates include a modern kitchen, newer appliances, electrical inspection, and an updated deck perfect for entertaining. Located in the heart of Blind Bay—ideal for year-round living or a vacation retreat. Great value with scenic surroundings and room to grow. (id:60626)
RE/MAX Shuswap Realty
106 - 50 Galt Road
Stratford, Ontario
Located in the West Village Subdivision, this condo unit boasts a fabulous floor plan creating a best of both worlds situation. The main floor provides a bright and spacious one floor living, while the upper level has a guest suite. The kitchen has oodles of cupboard and counter space, where you can pull up a stool for a casual, quick meal, or set the dining room table for a family sit down meal. The soaring ceilings in the living room, coupled with the double sliding patio doors and picture window, allow for an abundance of natural light to flow into this west facing home. Watching the sunset from your deck may become a favourite nightly ritual! On this level, the sizable Primary Bedroom with double closets and semi-ensuite bath provide convenience along with the laundry facilities to round out this floor. The upper loft level has a second bedroom, 4 piece bath and separate sitting area. Perfect for guests when they come to visit. The basement is completely open for finishing potential if so needed. Enjoy the abundance of storage space, attached garage and someone else tending to the lawn care and snow removal. A beautiful home in a popular community, close to all the West end amenities. Now is your chance! (id:60626)
Home And Company Real Estate Corp Brokerage
64 Helen Street
North Stormont, Ontario
OPEN HOUSE SATURDAY BETWEEN 12-2PM @ 60 HELEN IN CRYSLER.Welcome to the VENETO. This beautiful bungalow, to be built by a trusted local builder, in the new sub-divison of Countryside Acres in the heart of Crysler. This bungalow offers an open-concept layout, three spacious bedrooms, and two bathrooms is sure to be inviting and functional. The layout of the kitchen with a center island and breakfast bar offers both storage and a great space for casual dining or entertaining. A primary bedroom with a walk-in closet and en-suite, along with the mudroom and laundry room, adds to the convenience & practicality. With the basement as a blank canvas and a two-car garage with inside entry, there is plenty of potential for customization. Homebuyers have the option to personalize their home with either a sleek modern or cozy farmhouse exterior, ensuring it fits their unique style offering the perfect blend of country charm and modern amenities. NO AC/APPLIANCES INCLUDED but comes standard with hardwood staircase from main to lower level and eavestrough. Flooring: Carpet Wall To Wall & Vinyl. (id:60626)
Century 21 Synergy Realty Inc
1183 Addison Drive
London East, Ontario
Welcome to 1183 Addison Drive, a move-in ready family home tucked into a mature, tree-lined neighbourhood with privacy, space, and plenty of updates. This 3-bedroom, 2-bathroom home offers versatility and comfort throughout, including a finished lower level with a bonus room that could easily serve as a fourth bedroom with a window modification. The rear addition provides a spacious and cozy main-floor family room featuring hardwood floors and a natural gas fireplace perfect for relaxing evenings or entertaining. The renovated kitchen features modern white cabinetry, Corian countertops, and includes four appliances. A bright bay window and newer front entry door bring light and charm to the large dining/living area at the front of the home. Downstairs you'll find a full 3-piece bathroom with shower, a finished rec room, laundry and utility area, storage space, and a handy workshop nook. Most windows have been updated, with only two original basement windows remaining. Outside, enjoy summer days in your private backyard oasis fully fenced with tall hedges, mature trees, a firepit, and an above-ground pool. The covered back deck offers a great space to entertain rain or shine. Two storage sheds provide extra room for all your outdoor needs. Located in a quiet, family-friendly neighbourhood close to parks, schools, and local shopping, with quick access to transit and major routes - this home blends convenience with comfort, both inside and out. (id:60626)
Exp Realty
1203 Main
Whitefish Falls, Ontario
**For Sale: The Iconic Red Dog Grill – Whitefish Falls** Seize a rare opportunity to own a true landmark in Whitefish Falls. The legendary Red Dog Grill is now available, presenting the chance to continue its successful run as a restaurant or transform it into your dream property. For those interested in the restaurant business, this beloved establishment offers seating for over 100 guests, a full bar, a fully equipped commercial kitchen, and an entertainment area perfect for live music and events. Guests can also enjoy a beautiful outdoor patio with breathtaking views of the surrounding landscape. The property includes a private conference room for hosting group functions, adding further revenue opportunities. However, if restaurant ownership isn’t your goal, the property’s potential extends far beyond dining. This scenic riverside location would make an ideal family compound for seasonal or year-round living, with space and amenities perfect for gathering, relaxing, and entertaining. There’s also incredible potential to convert the site into short-term or long-term accommodations, capitalizing on the area’s popularity with tourists and travelers. With direct river access, a private dock, and proximity to the Bay of Islands’ many cottages, it’s an ideal base for outdoor enthusiasts. Located just off Highway 6—the only year-round access route between Manitoulin Island and Espanola—this property enjoys steady traffic and visibility. The possibilities for its next chapter are endless, whether as a business or a private retreat. Contact us today to learn more or schedule a viewing. (id:60626)
RE/MAX The Island Real Estate Brokerage
1003 - 2033 Kennedy Road
Toronto, Ontario
Bright 2 Bedroom Condo, Very Well Maintained Unit With Lots Of Sunlight. Conveniently Located Just Minutes Away to Hwy 401 & 404. This Unit Has 2 Bedrooms, 2 Washrooms With A Beautiful Balcony View And 1 Parking Unit. Parking Unit Is Conveniently Located On The 6th Floor. Magnificent Amenities Throughout: Restaurant, Kids Play Area, Recording Studio, Guest Suites, Library, Patio, And Much More! Security And Reception Available 24/7. Close To Hwy, Shopping Centres, Coffee Shop, Restaurants, Banks. (id:60626)
Homelife Galaxy Real Estate Ltd.
2849 Laburnum Drive
Trail, British Columbia
Located on a large private lot in Glenmerry, you will find this fully renovated 3600 sqft family home, which includes a 1650 sq.ft. 2 BEDROOM IN-LAW SUITE. There will be enough room for your immediate family on the main living level with 3 bedrooms and 2 full bathrooms totaling 1960 sqft. The expansive living/dining area has birch flooring, vaulted ceilings, and floor-to-ceiling windows flooding the space with that gorgeous Kootenay sunshine. The adjacent updated kitchen has tons of counter/cupboard space, stainless appliances plus sliding glass doors leading to the front patio running the full length of the house. There are 3 bedrooms on this level, including the main bedroom, which offers a full en-suite with a jetted tub. To finish off this level is a spacious multi-purpose/family room with more of those floor-to-ceiling windows plus patio doors leading to your lovely covered patio and your ultra private backyard, with no neighbors behind or beside you. And that's just half the house! The lower level presents so much opportunity with a spacious and thoughtfully designed 2 bed/1 bath in-law suite. Your in-laws will enjoy a full size kitchen with eating area, a bright living room, and of course 2 separate bedrms and a full bathrm. The lower level also includes a large storage/workshop area. All the mechanics of this house are up-to-date including plumbing, electrical, gas furnace with a/c, torch-on roof and hot water on demand. Situated close to schools & parks, this great home is perfect for families seeking a vibrant community lifestyle. Available for quick possession (id:60626)
RE/MAX All Pro Realty
9 Glenlee Drive
Kentville, Nova Scotia
Located on a quiet, family-friendly, cul-de-sac in one of Kentville's most desirable subdivisions, 9 Glenlee Drive is the ideal home for those seeking space, quality, and location. This one-owner property, built in 1988, features custom trim and top-tier materials throughout. The main level offers a bright oversized living room, a thoughtfully designed kitchen with granite countertops and clever cabinetry, and direct access to the attached garage. Upstairs includes a large primary bedroom with ensuite, two additional bedrooms, an a flexible fourth room perfect for a home office or bedroom. The full basement is a blank canvas, ready for your future rec room or added living space. Outside, enjoy a private, tree-lined backyard with an in-ground pool and added privacy, thanks to bordering town land. Just a short walk to parks, the soccer centre, and elementary school (offering French immersion) this home is in a safe and walkable location where kids can play freely. (id:60626)
Mackay Real Estate Ltd.
7420 36 Avenue Nw
Calgary, Alberta
Stylish & Bright Home with LEGAL Basement Suite in Trendy Bowness!This charming detached home in sought-after Bowness offers a rare opportunity with two fully self-contained residences—each with its own private entrance and laundry. Whether you're looking for a mortgage helper rental or a multi-generational living setup, this property has it all.Upstairs, you'll find a beautifully updated 2-bedroom main floor featuring a large, open living space and an oversized kitchen with a butcher block eat-up island, soft-close cabinetry (including hidden dishwasher), tile backsplash, and tons of storage—including a large pantry and island cupboards. Ideal for entertaining! Stylish pot lights and pendant lighting with dimmers let you set the perfect mood, while durable laminate floors make maintenance a breeze. The spacious main floor also offers a sleek, renovated bathroom and two large bedrooms, plus a secret storage nook with slide-out stairs—ideal for seasonal items. Bonus: a cleverly designed cat portal connects the hallway to the laundry room for a discreet litter box setup!Step outside to enjoy a south-facing covered front porch, or entertain on the large private backyard deck—complete with a fenced dog run, low-maintenance landscaping, and ample parking.Downstairs, the bright and contemporary 1-bedroom LEGAL suite (registered with the City of Calgary) impresses with updated vinyl plank flooring, large windows, and modern finishes. The kitchen includes open shelving, soft-close cabinetry, and a central island for prep, dining, or entertaining. The cozy living room features an electric fireplace, built-in shelving, and accent lighting (with power access above the fireplace to mount your flatscreeen TV). There’s also a well-sized bedroom, updated bathroom, and generous laundry/storage room. A convenient landing with coat and shoe storage and under-stair space adds even more practicality.This move-in-ready home is steps from schools, transit, daycare, and the new Supe rstore, and just minutes to Bowness Park, Canada Olympic Park, the West Calgary Farmers Market, and downtown Calgary—only a 10-minute drive away!Whether you're investing or nesting, this is your chance to own a versatile, income-generating home in one of Calgary’s most vibrant communities. Schedule your private showing today—this one won’t last long! (id:60626)
Royal LePage Benchmark
107 - 908 Mohawk Road E
Hamilton, Ontario
WELCOME HOME TO 908 MOHAWK RD EAST UNIT 107, DOWNSIZING IN ELEGANCE. STEP INTO CHARM AND FUNCTIONALITY IN THISBEAUTIFULLY DESIGNED OPEN CONCEPT CONDO, WHERE NATURAL LIGHT POURS THROUGH THE LARGE WINDOWS, ILLUMINATING ITS HIGHCEILINGS AND EXPANSIVE LIVING SPACE. THE SEAMLESS FLOW BETWEEN THE KITCHEN, DINING, AND LIVING AREAS MAKES IT PERFECT FORRELAXING, EASY ACCESSIBILITY, AND ENTERTAINING FAMILY AND FRIENDS. THE GORGEOUS KITCHEN FEATURES A LARGE IN EAT SPACE INADDITION TO A BREAKFAST BAR OVERLOOKING THE DINING ROOM. HIGH CEILINGS AND CONTEMPORARY FLOORING ADD TO THE CHARACTEROF THIS UNIT, TRULY MAKING IT DIFFERENT FROM ALL OTHERS. TWO OVERSIZED BEDROOMS, AND TWO 3 PIECES BATHROOMS MAKE THISCONDO FEEL SPACIOUS AND COMFORTABLE HOSTING GUESTS. THIS GEM IS LOCATED ON THE MAIN FLOOR MAKING IT WHEELCHAIRACCESSIBLE AVOIDING THE STAIRS AND ELEVATOR. THIS BEAUTIFUL CONDO IS LOCATED IN THE HEART OF THE EAST HAMILTON MOUNTAIN,SURROUNDED BY PUBLIC TRANSPORTATION, GROCERY STORES, PHARMACY STORES AND SO MUCH MORE! (id:60626)
RE/MAX Escarpment Realty Inc.

