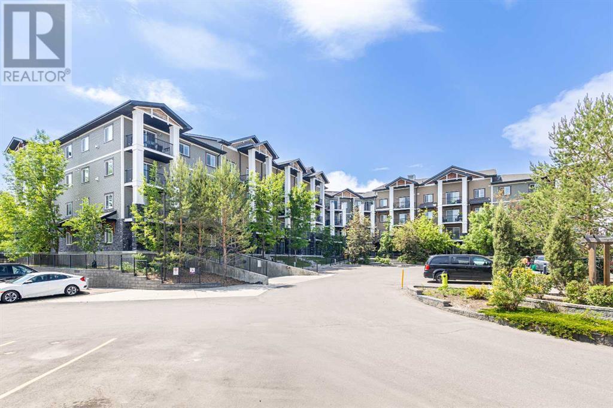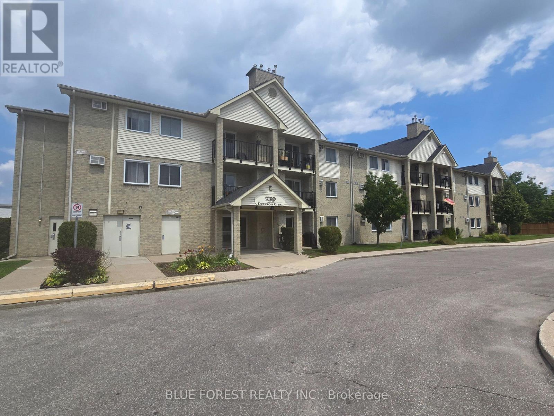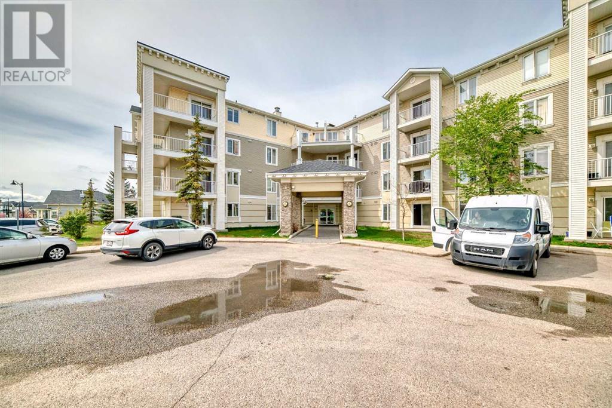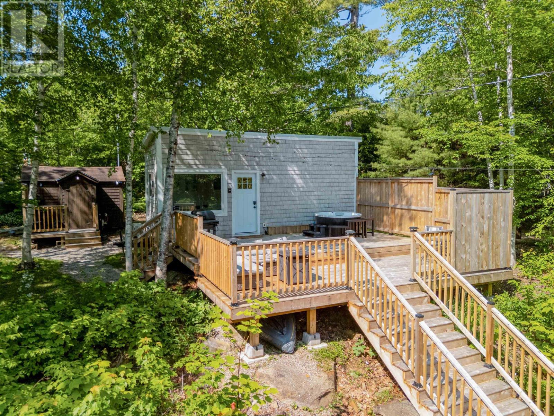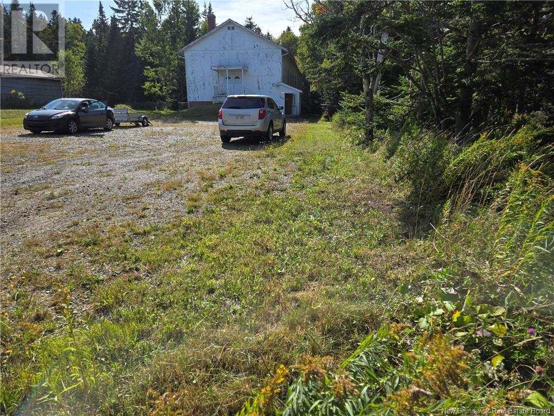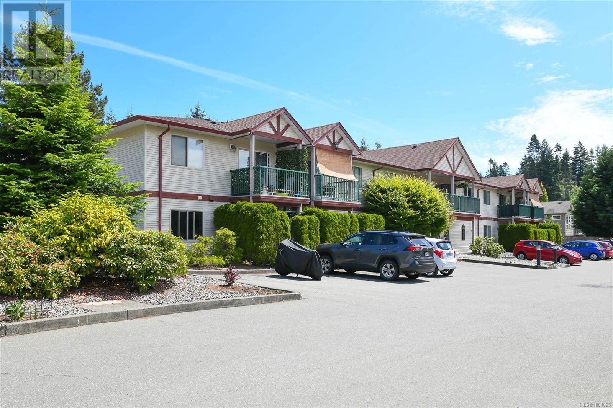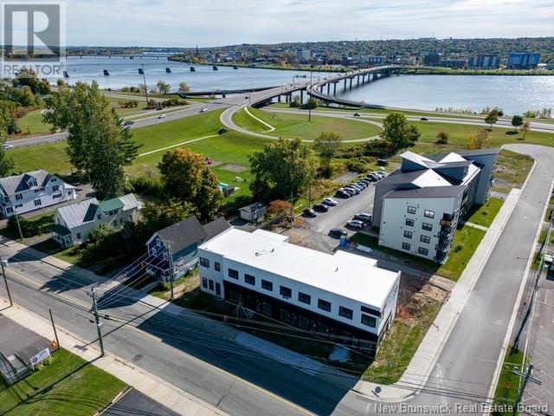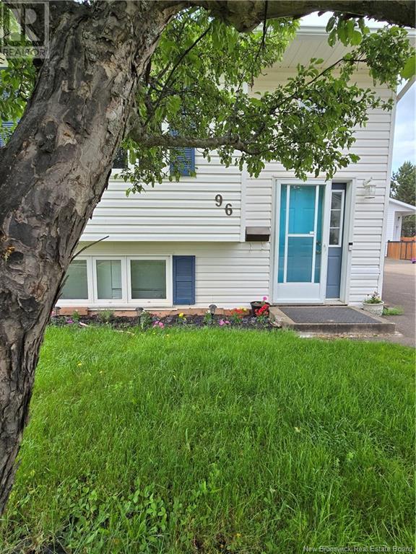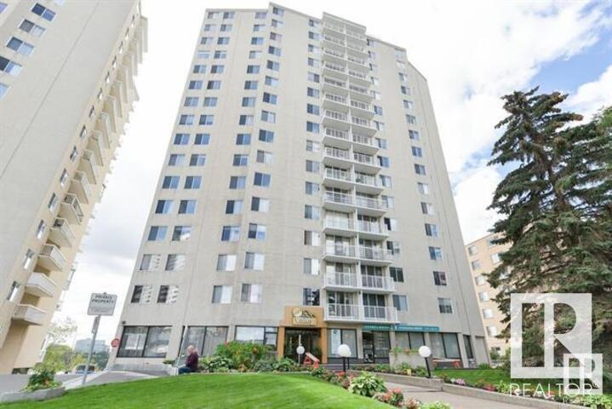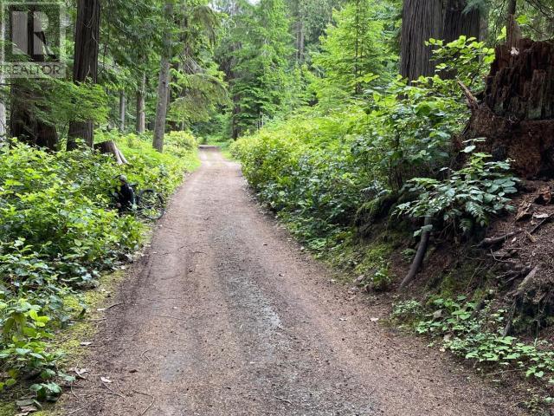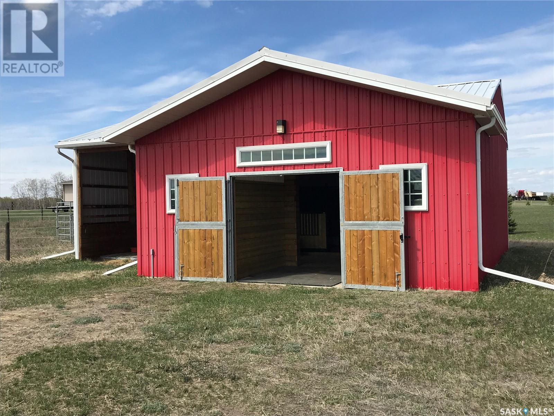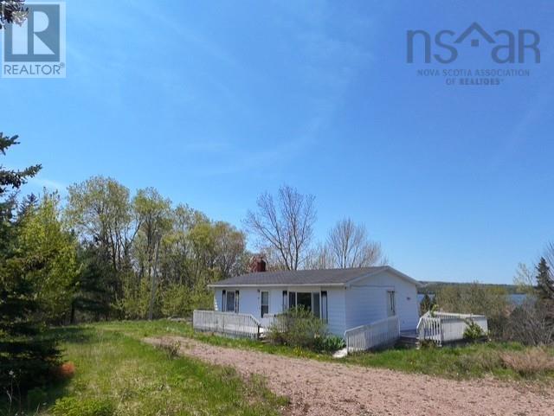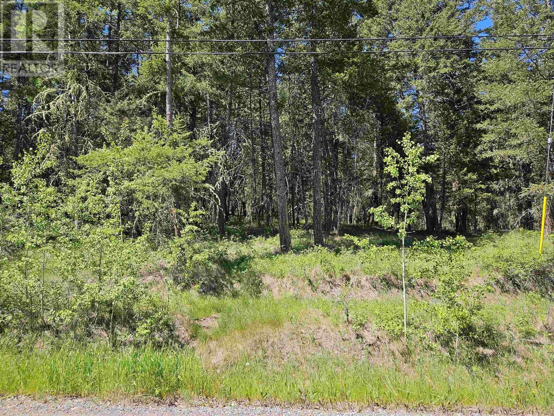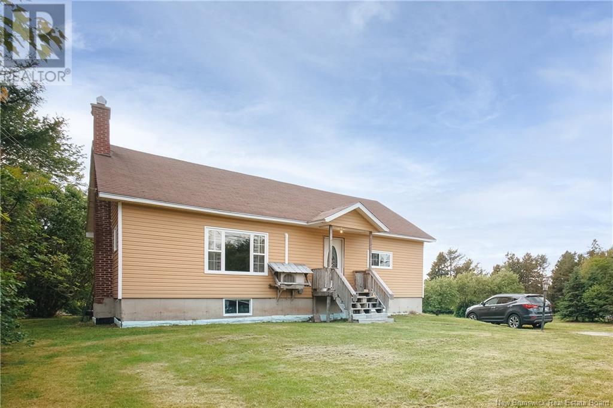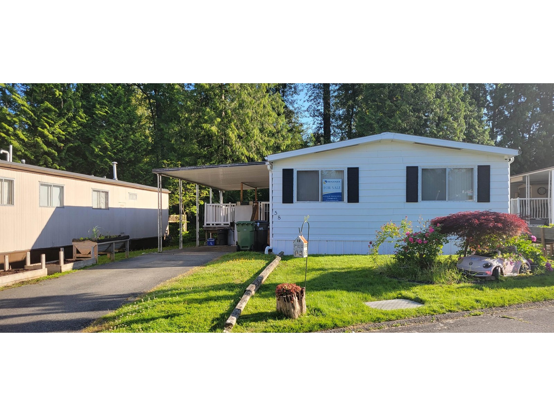5309, 155 Skyview Ranch Way Ne
Calgary, Alberta
TOP-FLOOR CORNER UNIT | 2 Bedrooms | 2 Bathrooms | 2 Parking Stalls + Storage | Turn-Key Living! Welcome to this bright and stylish penthouse condo, offering an exceptional blend of comfort, convenience, and natural light with a private covered patio with Mountain Views! As a top-floor, corner unit, this home benefits from expansive windows on two sides, filling the space with sunshine throughout the day. The open-concept layout features beautiful cork flooring and a sleek, modern kitchen complete with granite countertops, a breakfast bar, and stainless steel appliances—perfect for both everyday living and entertaining. The spacious primary bedroom includes double closets and a private 4-piece ensuite with a granite vanity and vessel sink. A 2nd bedroom and full bathroom, in-suite laundry (brand new washer & dryer), and plenty of storage. 2 titled parking stalls—one underground with an adjacent storage locker and one surface spot. A private, covered balcony. Well-managed building in a growing community. Just steps from nearby shopping, and with quick access to major routes like Stoney Trail, Metis Trail, and Deerfoot Trail, you're never far from where you need to be. Calgary International Airport and CrossIron Mills are both a short drive away. This home is ideal for first-time buyers, downsizers, or investors looking for a low-maintenance lifestyle in a rapidly developing neighborhood with exciting future infrastructure plans, including a proposed CTrain station. (id:60626)
Exp Realty
4918 B 52 Street
Stettler, Alberta
Have you been searching for a home with ground level access? This half duplex with no entry stairs makes it ideal for anyone with a wheelchair or walker. Centrally located, this property is within walking distance of the schools as well as excellent downtown shopping, café’s, and professional services. The property has an attractive front entrance with brick accenting the foundation and around the front door. This home is in excellent condition with an open concept layout. There is a spacious living room with beautiful, large windows facing the street to the east. The kitchen has warm, wood cabinets and a peninsula with sink and space for seating. This is open to the dining room which also has a large window. Down the hall, there are two bedrooms (including a primary with a walk-in closet) and a 4-pc bathroom with wood cabinets. The laundry facilities are tucked away in a closet and access to the garage is down the hall. The basement has a nice-sized family room which can fit plenty of furniture for entertaining friends and family. There is a bedroom and a large bathroom with a corner shower and wood vanity. There are also two storage rooms for your convenience (one with a cabinet and one with sturdy, built in shelving). Outside, the sidewalk goes straight to the backyard where there is a large cement patio adjacent to the attached, single car garage. This patio is on the north side of the garage, so there is shade when you need it. There is also a cement parking pad for your vehicle. With its well-planned design, this home provides an ideal setting for everyday living for any family. (id:60626)
RE/MAX 1st Choice Realty
2311, 175 Panatella Hill Nw
Calgary, Alberta
***South Facing Bedrooms and Balcony***Seconds Walk to School, Playground and Shopping Plaza***Set in one of Calgary’s most desirable and walkable neighbourhoods, this beautifully upgraded top-floor condo offers the perfect balance of modern living and everyday convenience. From the moment you enter, you’ll notice the natural light flooding in through the south-facing windows, creating a warm and welcoming atmosphere. The open-concept layout is both functional and stylish, featuring wide-plank laminate flooring, elegant Caesarstone quartz countertops, and contemporary lighting that ties the space together. The kitchen is equipped with newer stainless steel LG appliances, while a professionally installed A/C unit ensures year-round comfort. A standout feature is the custom Murphy bed with an integrated desk in the second bedroom—perfect for working from home or hosting overnight guests without sacrificing space. Step outside onto your private balcony and enjoy peaceful views of the greenbelt and walking paths below—an ideal spot for morning coffee or winding down at sunset. The building also offers secure underground titled parking and a dedicated storage locker for added convenience.Beyond your front door, this location delivers unmatched lifestyle perks. You're just steps from grocery stores, cafes, restaurants, clinics, and daily amenities—everything from a vet to a pharmacy, gas station, and even a neighborhood pub. Outdoor recreation is right at your doorstep with access to scenic trails, open green spaces, and family-friendly parks. Commuters will appreciate the easy access to transit just a block away, plus quick connections to Stoney Trail, Deerfoot Trail, CrossIron Mills, and downtown Calgary. Families will especially value the short walk to the nearby K-9 school—making school drop-offs and pick-ups effortless. Whether you’re downsizing, buying your first home, or investing in a turn-key property, this thoughtfully maintained unit offers true comfort, comm unity, and long-term value. (id:60626)
Homecare Realty Ltd.
309 - 3852 Finch Avenue E
Toronto, Ontario
Commercial Condo For Office or Retail Use... Good For Many Uses Such As Law Office, Medical, Dental, Physio, Hair Salon, Accounting, Real Estate, Mortgage, Labs, Etc... Busy Plaza With High Traffic. 3 Office Rooms, Reception Area And A Kitchen Area. Close To Transit. Vacant Condition And Move In Immediately. (id:60626)
RE/MAX Community Realty Inc.
1708 - 195 Besserer Street
Ottawa, Ontario
Bright and modern studio condo in the heart of downtown Ottawa, ideally located in the newest tower of Claridge Plaza. This open-concept unit features floor-to-ceiling windows that fill the space with natural light, a contemporary kitchen with granite countertops and stainless-steel appliances, in-unit laundry, and central heating and air conditioning. The functional layout offers a comfortable and stylish space for students, young professionals, or anyone seeking a low-maintenance home in a premium location. Enjoy top-tier amenities including 24/7 concierge and security, indoor swimming pool, sauna, fitness centre, party room, and secure bicycle storage. Just steps from the University of Ottawa, Rideau Centre, the LRT station, ByWard Market, and Parliament Hill everything you need is within easy reach. All appliances are included. Flexible closing available. *For Additional Property Details Click The Brochure Icon Below* (id:60626)
Ici Source Real Asset Services Inc.
620 Yates Crescent
Faro, Yukon
Spacious Family Home in the Heart of Yukon Wilderness ~ Faro, Yukon. Escape the hustle and discover your dream lifestyle in the tranquil community of Faro, Yukon. This beautifully maintained 5-bedroom, 3-bathroom home offers the perfect balance of space, comfort and breathtaking natural surroundings. Open-concept living/dining/kitchen areas--ideal for family living or entertaining. Large windows flood the home with natural light and provide stunning views of the surrounding wilderness. Located in a family-friendly small town, this property is perfect for those looking to slow down. Faro is known for its incredible scenery, abundant wildlife, and access to world-class outdoor activities - hiking scenic trails, fishing pristine rivers, hunting or simply soaking in the untouched beauty of the Yukon. In winter, enjoy the magic of the northern lights dancing across the sky right from your backyard. Great family home or investment property! Quiet. Beautiful. Wild. Welcome home to Faro. (id:60626)
2% Realty Midnight Sun
209 - 739 Deveron Crescent
London South, Ontario
Welcome to this inviting 2-Bedroom Condo features fresh paint and new flooring throughout. The spacious patio doors lead to a private balcony with extra space for outdoor enjoyment. Cozy up by the gas fireplace with its elegant mantel, providing ample warmth for the entire living area. Enjoy the convenience of in-suite laundry, making daily chores effortless. Located in a well-maintained complex with quick access to Highway 401, LHSC, public transit, shopping, and more. During the summer months, take advantage of the outdoor pool or relax on your private patio. (id:60626)
Blue Forest Realty Inc.
1101, 1140 Taradale Drive Ne
Calgary, Alberta
WOW!!! PRICED FOR QUICK SALE MAIN FLOOR UNIT, 2 BEDRROM PLUS DEN,ONE OF THE LARGEST IN UNIT THE COMPLEX. MANY UPGRADES,9FT CEILING,MASTER WITH FULL EN-SUITE AND WALK-IN CLOSET,IN-SUITE STACK UP LAUNDRY,ASSIGNED PARKING STALL,SLIDING DOORS TO CONCRETE PATIO, VERY CONVEINENT LOCATION. GREAT OPPORTUNITY FOR FIRST TIME BUYERS,SENOIRS AND OR INVESTORS.CONDO FEES INCLUDES ALL UTILTIES EXCEPT PHONE AND CABLE. BOOK YOUR SHOWING NOW (id:60626)
Maxvalue Realty Ltd.
45 5652 Gordon Road
Regina, Saskatchewan
Welcome to this bright and beautifully maintained 2 bedroom, 2 bathroom east-facing corner unit in the heart of Harbour Landing. Thoughtfully designed with an open-concept layout, this home is filled with natural light, luxury vinyl flooring, and elegant upgrades throughout. The modern kitchen flows seamlessly into the living area, perfect for relaxing or entertaining. A charming office-den offers flexible space, while the second-floor laundry and fully finished basement add everyday convenience and extra room to live and grow. Enjoy one dedicated parking stall, plus plenty of street parking right outside. With Harbour Landing School, parks, shopping, and amenities all within walking distance, this home offers the perfect mix of style, comfort, and location. (id:60626)
Coldwell Banker Local Realty
1122, 1140 Taradale Drive Ne
Calgary, Alberta
**CORNER/END UNIT on MAIN FLOOR at PRIME LOCATION**.This unit is having * 2 BEDROOMS* & * 2 FULL BATHS*. Each bedroom has * 2 CLOSETS*. Master bedroom has *4-piece ensuite bathroom*. Designated *IN-SUITE LAUNDRY* space-a breeze! Modern & functional kitchen with ample cabinets leads to living/dinning area. An inviting good sized living room layout with patio door stepping out to assigned parking stall right in front for everyday convenience & ease -also serves as a **Separate Private Entrance/Exit** to unit & to enjoy outdoors. Main entrance leads to hallway & easy access to stairwell & exit door. **Extra storage unit** with good capacity right on main floor as shown in photo. Condo fee includes all utilities. Apartment amenities include **bicycle storage & free of cost main floor party/recreational room** for 20 people(need booking in advance).Walking distance to shopping plaza, neighborhood park, medical clinics, gas station, LRT/public transportation, schools & much more-making it an ideal place waiting for you to step into! ** Great home & investment property** (id:60626)
Royal LePage Metro
47 Holters Lane
Chester Grant, Nova Scotia
Welcome to your private paradise on the shores of serene lakefront in Chester Grant, Nova Scotia. Nestled among lush greenery, this stunning property offers the perfect blend of tranquility and modern comfort. At its heart sits a beautifully designed tiny home, thoughtfully equipped with everything you need for year-round weekend getaways. Whether you're sipping your morning coffee on the deck or cozying up indoors, this home makes the most of its efficient layout and scenic surroundings. Step outside and soak in the hot tub, perfectly positioned to take in panoramic views of the water the ideal spot to relax after a day of swimming, kayaking, or simply unwinding by the lake. The property features a drilled well and septic system, providing reliable, self-sufficient infrastructure. Surrounded by mature trees and natural beauty, 47 Holters Lane is more than just a home its a lifestyle. Just a short drive from Chester and the South Shore's amenities, this is your chance to own a slice of lakeside heaven in one of Nova Scotias most picturesque regions. (id:60626)
Royal LePage Atlantic (Dartmouth)
1668 Lorneville Road
Saint John, New Brunswick
Located on the scenic Lorneville rd, minutes away from Saint John and nearby the Bay of Fundy, this large building has been used for storage and previously was a fellowship hall and a meeting place. This building has a large footprint and includes a full basement with kitchen for get-together events. A solid building with great potential to be explored, only by the buyer ambition. There is no disclosure as current owner did not use water, drainage, or heating systems. (id:60626)
Century 21 All Seasons Realty
81573 Hwy 2
Rural Northern Sunrise County, Alberta
Are you thinking that now is the time to be moving into the country?? get away from the traffic, annoying neighbors, random people showing up and all the extra expense!!! Then now is the time to take a look at this property with its own expanse of land, just under 10 acres, a small seasonal stream as one of it boundaries and a older farmhouse style home with 3 bedrooms, 4 piece bathroom and main floor laundry. Built in an era where homes were smaller but functional, allowing you to keep expenses low, this compact home is great for a couple or small family that loves exploring and using the outdoors. There is an area ready for a garden to be used again and has water piped to it from one of the large dugouts - if you are looking to get back to basics and live with your family with minimal stress then this can be the start of your new future. The home has the expected large kitchen/dining area where years ago most of the entertaining was done but also offers a spacious living room for the overflow or to kick back and relax when alone. Large porch is also typical of the farm style with ample space for all the day to day items needed on a regular basis and also allows storage for the seasonal stuff. But there is also lots of storage between the sheds that come with the property and the garage/workshop offers more storage and a place for your tools and acreage items that you naturally need when you look after a larger property. The sign is up!!! call today!! (id:60626)
Century 21 Town And Country Realty
109 1450 Tunner Dr
Courtenay, British Columbia
This is truly the standout unit in the complex - tastefully renovated from top to bottom and located on the desirable main floor for easy step-free access. Featuring a beautifully updated kitchen with new cabinetry, countertops and appliances along with stylish new flooring and a modernized bathroom, this 1 bedroom, 1 bathroom condo is the total package. Bright and welcoming with sunny southern exposure, the open concept layout flows seamlessly to a private patio bordered by mature hedges for extra privacy. Enjoy the convenience of in-suite laundry, a dedicated parking stall right outside your door and a secure storage locker. Recent building updates include freshly painted hallways, new lighting and updated flooring in common areas. This well-managed strata offers a healthy contingency fund, allows rentals, all ages and welcomes one cat or dog with no size restrictions. Located in a quiet well-kept building just steps from shopping, restaurants, schools, hospitals and CFB Comox. (id:60626)
Exp Realty (Ct)
4423 47th Av
Leduc, Alberta
Lot is 50' x 120'. Excellent in fill property. Short walking trail to Lake. Corner lot, home has newer windows, exterior doors and shingles. Laminate flooring, furnace and HWT replaced in 22. Mature area with lots of newer homes. (id:60626)
Black Gold Real Estate
100 Douglas Avenue
Fredericton, New Brunswick
Exceptional Business Opportunity! Well-Established Boutique for Sale in Fredericton. Dream of owning a thriving boutique with deep Fredericton roots & a loyal, multi-generational customer base? Heres your chance to acquire a turnkey business with a proven track record & strong in-store/online presence. Business Highlights: Share Sale with Equity: Substantial owners equity transfers to buyer, offering a strong financial foundation. Prime Location: High-visibility Main St. corner with large display windows, customer parking & welcoming vibe. Established Brand: Respected name with excellent service, quality & style reputation. Online Presence: Operational Shopify store, active social media, & robust client list. Inventory: Wholesale value of included inventory is $170,000 CAD. If inventory exceeds this at closing, buyer pays the difference. If below, purchase price is reduced accordingly. Fully Operational: Includes fixtures, systems, policy manuals & streamlined operations. Store remains open & serving customers with a continual supply of new stock. A rare opportunity to step into a thriving boutique with built-in value, both in assets & goodwill. Serious inquiries only. Financials & full details available upon request. (id:60626)
Exit Realty Advantage
96 Palisade Street
Moncton, New Brunswick
Welcome to 96 Palisade, Moncton Backing onto Green Space with No Rear Neighbours! This freshly painted, move-in-ready home offers comfort and convenience, ideally located in the heart of Lewisville. Enjoy privacy and tranquility with a partially fenced backyard that opens directly onto a lush green space featuring both walking and biking trails no rear neighbours! The main floor features a bright and functional kitchen and dining area, seamlessly flowing into a spacious, inviting living room perfect for entertaining or relaxing. Downstairs, youll find two generously sized bedrooms, a full bathroom, and a convenient laundry room. Step outside to a paved driveway, a large storage shed, and a partly fenced backyard ideal for gardening, play, or simply enjoying nature. The back deck (14X17) is perfect for morning coffee or evening relaxation, with green views from sunrise to sundown. Key Features: 2 large bedrooms Fresh paint throughout Paved driveway Large storage shed (12X16) Partly fenced backyard Backs onto walking & biking trails Located in Lewisville, close to schools and city centres of Moncton & Dieppe Quick closing available Close to all major amenities, this home offers peaceful living with urban convenience. Dont miss your chance to own this property! (id:60626)
Keller Williams Capital Realty
#1406 12141 Jasper Av Nw
Edmonton, Alberta
Beautiful panoramic view of the River Valley and Victoria golf course. This large concrete and steel 2 bedroom condo offers 2 bathrooms newer kitchen cabinets and appliances, newer hardwood flooring throughout living & hallway + carpet in bedrooms, newer tile and fixtures in bathrooms, plenty of closet space and one large balcony running the length of the unit. Condo fees include power, heat, water, use of laundry, Titled underground heated parking, exercise room, sauna, lounge and library. Close to all amenities of downtown and public transportation. (id:60626)
Royal LePage Arteam Realty
3052-3048 Vancouver Blvd
Savary Island, British Columbia
READY FOR YOUR PRIVATE RETREAT. Rare side by side forested lots in what is becoming a popular area in South Central Savary Island. Make this your private get-away or develop the properties together with other partners/family/friends. Together, the two lots make up 1/3 of an acre. Conveniently close to the government wharf. Enjoy this summer on the beautiful beaches of Savary Island. (id:60626)
RE/MAX Powell River
127 Aspen Drive
Great Bend Rm No. 405, Saskatchewan
Welcome to this unique property offering plenty of potential for rural living or recreational use. This property has a well and electricity as well as high speed internet in the area and natural gas at the development - RM thinks that the gas line would be in the ditch. This is a perfect choice for those seeking space and convenience. Located in a serene, open area, this property, with its well-maintained outbuildings, is ready for your personal touch. The drilled well is approximately 40 feet deep, with a water level at 13 feet. The well has been tested to pump 10 gallons per minute, offering ample water supply for your needs. . The barn was built in 2013. The barn is very well insulated and can be used for horses, equipment, or storage needs. It offers versatile space for a range of uses. A functional metal horse shelter is located on the property. A shed, estimated to be 6 x 8 feet, offers additional storage space for tools, equipment, or other essentials. The property has a 3-strand , plastic coated electric fence around the perimeter of the property. When you're looking for a place to build your dream home and have the beauty of nature at your door step, this property is the one. With its well-maintained outbuildings, it’s a fantastic opportunity for anyone wanting to escape to the countryside. This property is a few minutes south of Borden and a short drive to Saskatoon. Contact your favourite Saskatoon (YXE) Realtor® for more information or to view! (id:60626)
Century 21 Fusion
642 Highway 223
Little Narrows, Nova Scotia
Cozy bungalow with finished basement. Great for company or turn the basement into an income property. Not far from the amenities of Whycocomagh or Baddeck. House has municipal water and a septic system. There are 3 bedrooms all together with 2 baths. Lake views! (id:60626)
Harvey Realties Limited
277 Woodland Drive
Williams Lake, British Columbia
* PREC - Personal Real Estate Corporation. One of the last 7.49 acre undeveloped lots available in Woodland Dr. subdivision. Property is accessible from paved road, gently sloping to the rear of the property which backs on to Crown Land. Once developed, enjoy a spectacular unobstructed view down to the Lake. Country living within the City Limits. Must install septic/well system with local approval and permits. Easy access to Williams Lake Golf and Tennis Club, shopping and public transit. Well established area with several executive homes. Very private setting. Building Scheme and Restrictions on file. (id:60626)
Crosina Realty Ltd.
825 Sanatorium Road
The Glades, New Brunswick
Are you searching for your own private country paradise? Look no further than this meticulously maintained home on Sanatorium Road! The current owners have been here for about 20 years, and the property has seen SUBSTANTIAL improvements during this time, including a new foundation. Enter through the front door to a beautiful large living room, flooded with natural light from the large picture window. The kitchen is spacious and flows nicely into the dedicated dining room, which offers impeccable views of the countryside. Down the hall you'll find a tastefully updated bathroom, along with the large primary bedroom. Upstairs you're greeted by 2 more bedrooms, and a powder room, adding to the versatility of this gorgeous home. Downstairs, the basement is a blank canvas! High ceilings and a foundation that's like new allow the possibility of finishing this area into your dream space! Situated 10 minutes from Petitcodiac, under 15 minutes from Salisbury and only 30 from Moncton; you'll never too far from the amenities you need, without sacrificing peaceful rural privacy. Other improvements over the years include: New well & septic, siding, windows, both bathrooms renovated, roof and so much more! This beautiful family home won't last long! Contact your favourite REALTOR® today to book a private viewing. (id:60626)
Keller Williams Capital Realty
58 8220 King George Boulevard
Surrey, British Columbia
Welcome home! Cute as a gingerbread house on Christmas, transforming into a magical paradise of flowers & veggie in summer, this charming property will win your heart. Rare 1,149 sq.ft, bright, wheelchair accessible, double-wide vacant home, backing onto the forest-like Bear Creek Park, is located in the popular family-oriented Crestway Bays, where pets are allowed w/park approval. It has 3 bdr, 2 full baths, a large covered, gated deck w/double stairs, wheelchair lift, storage shed, & multiple car parking. There is a separate dining area, modern kitchen, SS appliances, pantry/storage, laminate floors, a workshop in one bedroom for a handyman, 2023 furnace & HW tank, 2025 silver label; conveniently close to shopping, schools, hospital, King George stn, Crescent Beach & White Rock. (id:60626)
Renanza Realty Inc.



