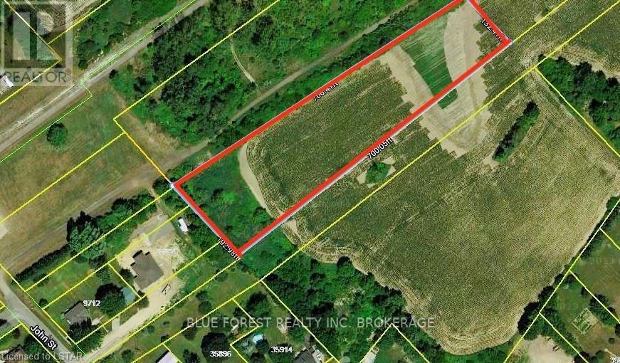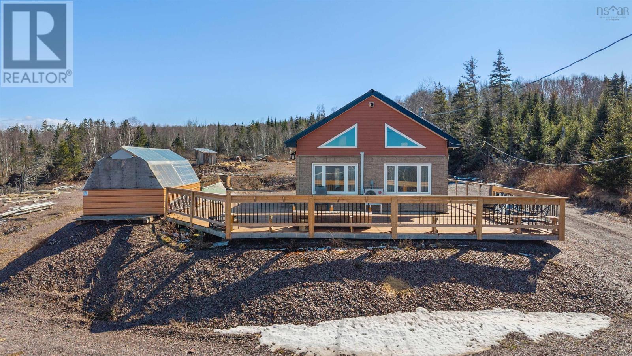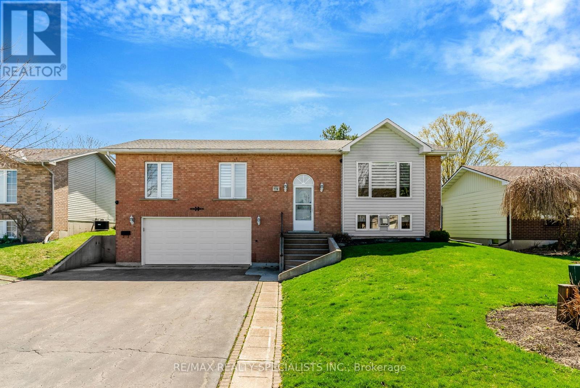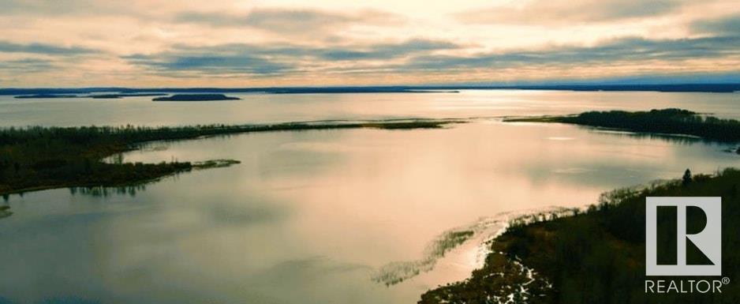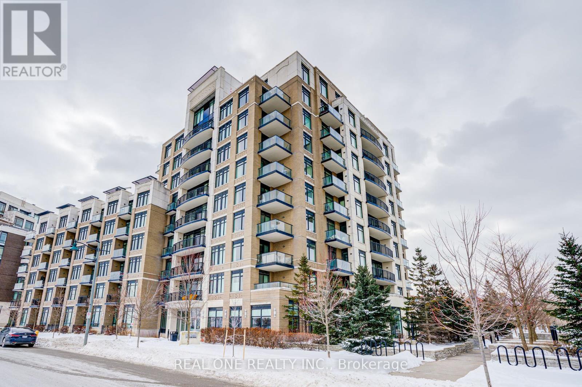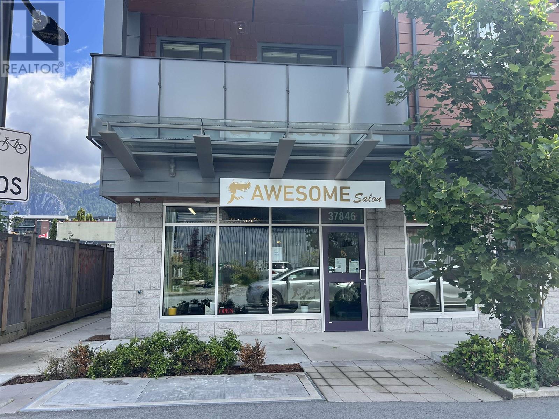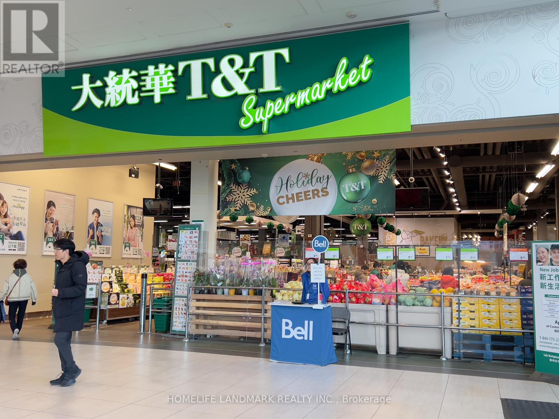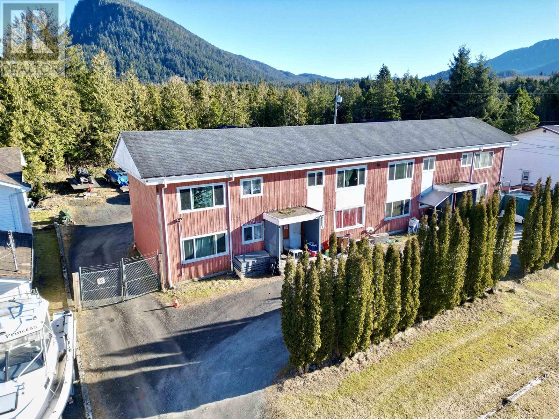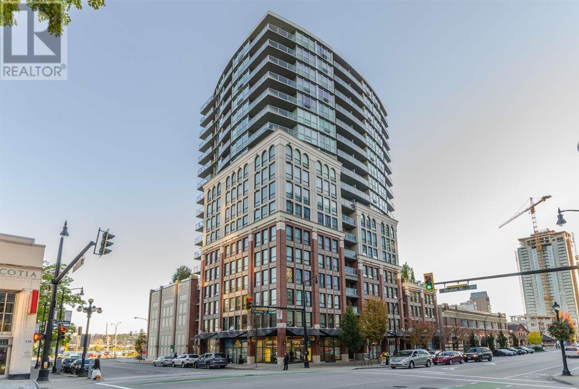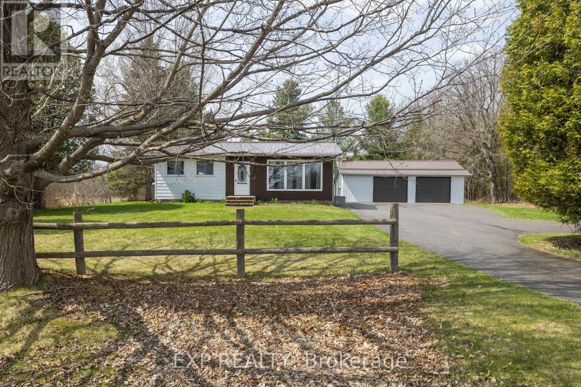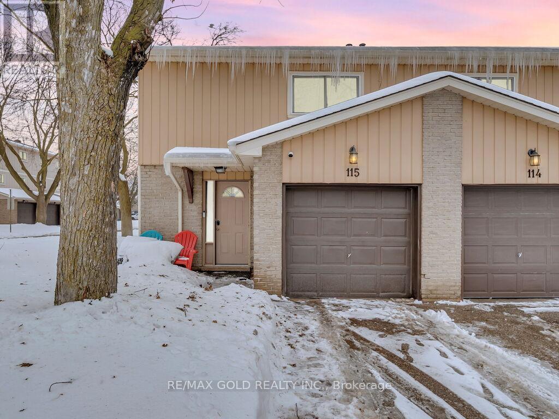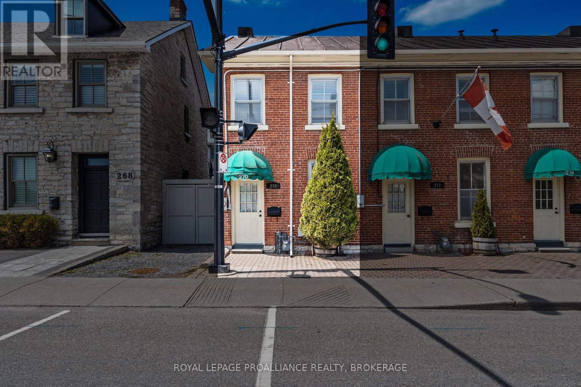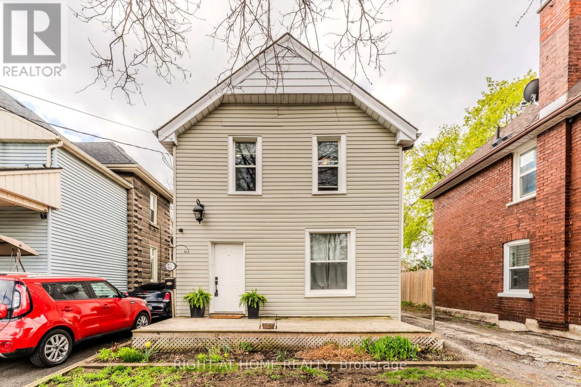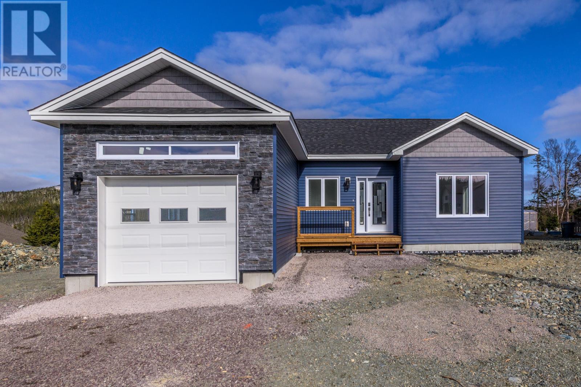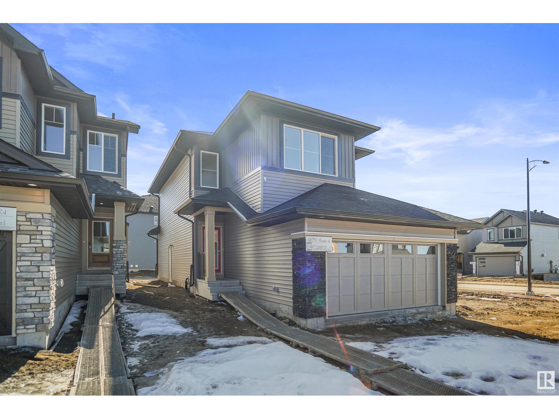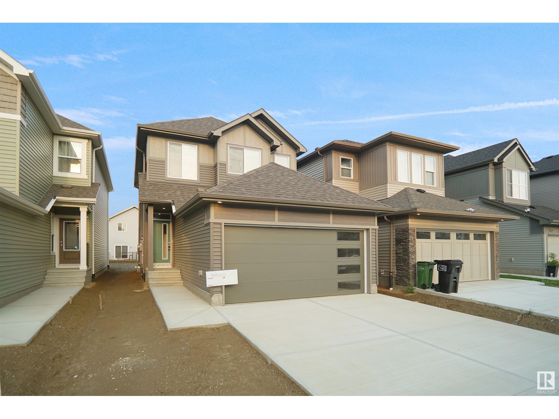Lot 16 Elizabeth Street
Southwold, Ontario
Located in the growing community of Shedden, this 2.5-acre property offers a prime opportunity for developers, home builders, or those looking to build their dream home. Southwold Township is actively promoting residential growth, driven by major industrial developments in nearby St. Thomas. Essential utilities, including water, hydro, and gas, are available, with sewer access expected within the next year (as per the Township). The land is currently zoned as Settlement Reserve, allowing for potential rezoning to suit development needs, such as residential use. Currently used for crops. Do not miss this excellent investment in a thriving area! (id:60626)
Blue Forest Realty Inc.
1524 Highway 215
Tennecape, Nova Scotia
Here is 80 acres of versatile land, offering ample space for farming, gardening, or simply enjoying the outdoors. The acreage is ideal for various uses, from livestock grazing to trails for hiking and exploration. A cozy 2 bedroom, 1 bathroom residence perfect for a small family or a tranquil retreat. The home features an open inviting layout with large windows t showcase the stunning views of the Bay of Fundy. The property is ideally positioned to take full advantage of the sweeping, panoramic vistas of the bay. Whether you are inside the home or outside on the property, the view of the tides is simply mesmerizing, especially during sunrise or sunset. Whether you're looking for a retreat from the hustle and bustle of daily life, a hobby farm, or simply a place to embrace nature's beauty, this property offers a rare opportunity to own a piece of land with extraordinary views of the Bay of Fundy. (id:60626)
Hants Realty Ltd.
174 Charles Street
North Huron, Ontario
Step into this beautifully maintained executive raised bungalow, offering 3 spacious bedrooms, 3 bathrooms, and an oversized heated double-car garage with interior access to a fully finished basement. Located in a quiet, family-friendly community that blends small-town charm with the convenience of big-city amenities, this home delivers the perfect combination of comfort, style, and functionality. As you enter the main level, youre greeted by gleaming hardwood floors and a warm, inviting layout. The upgraded wraparound kitchen is a chefs delight, featuring timeless faux subway tile backsplash, ample cabinetry, and modern appliances. The adjoining dining area flows seamlessly to the back deck, ideal for summer barbecues and family meals and overlooking a fully fenced backyard, perfect for children, pets, or the avid gardener. The main living room offers a versatile space for everyday relaxation or entertaining, while natural light pours in from large windows throughout the home. The spacious primary suite easily accommodates a California king-sized bed and offers peaceful views of the backyard, his-and-her double closets, and a luxurious 4-piece ensuite complete with dual vanities. Two additional generously sized bedrooms provide plenty of flexibility, whether for children, guests, or a home office setup. Downstairs, the finished basement is a cozy retreat featuring a natural gas fireplace and a warm, welcoming ambiance, perfect for movie nights or hosting guests. A separate space currently serves as a toy room, but could be easily converted into a hobby room, gym, or additional office. The oversized double-car garage is heated and includes interior home access plus a side yard entry, making it the ultimate "adult toy room" ideal for game-day gatherings, poker nights, or extra entertaining space. This home truly has it all, space, updates, functionality, and charm. Dont miss your opportunity to own this exceptional property! (id:60626)
Unreserved
RE/MAX Realty Specialists Inc.
RE/MAX Land Exchange Ltd
683 Range Road 142
Rural Lac La Biche County, Alberta
One of the most incredible and beautiful lake front properties on Lagoon Lake and with access to Lac La Biche lake. Idea location for a private dwelling(s). This property is designated as Country Residential and has the potential to be divided into 4.95 acre lots. Power and Gas lines on Road. (id:60626)
RE/MAX Excellence
102 - 305 Elizabeth Cosgrove Private
Ottawa, Ontario
Welcome to Crème, the perfect blend of comfort and maintenance free living. This spacious apartment offers 2 bedrooms and 2 full bathrooms and includes 2 parking spaces 1 underground and 1 additional surfaced parking spaces out front. This well designed floor plan has just over 1200 sqft of open concept living space and has been meticulously maintained. Features include: Large sunny bright windows with views of the lush trees and greenery surrounding the building. Interior features include rich dark hardwood flooring, tile in the bathrooms, and has been freshly painted throughout. Updated lighting, backsplash and hardware in the kitchen give this unit a modern and fresh look. The two-toned cabinetry, stainless steel appliances and kitchen island makes a perfect space to gather around and entertain. Don't miss the outside area located off of the dining room, perfect for sessional bbq or sitting out.There is easy access to the green space behind the building, perfect if you have to pop outside with the pup. Enjoy the communal green-space in the heart of the community, and test your green thumb with your own garden plot if your heart desires. The Storage locker is conveniently located next to the underground parking space. Building has an elevator. (id:60626)
Royal LePage Integrity Realty
66 Stirton Street
Hamilton, Ontario
Welcome to 66 Stirton St! This well maintained home is currently being used as a triplex. This is a great addition or start to your real estate investment portfolio. Located in the Gibson/Stipley neighbourhood, this home offers unbeatable walkability with easy access to shopping, dining, transit, schools, parks, and the General Hospital. This home features 4 beds, 3 baths and 3 kitchens. The front door leads to the main floor one bed apartment and to the third/second floor two bedroom apartment. The back entrance leads to the one bedroom basement apartment. Two apartments have in-suite laundry. Main Unit 1 and Basement Unit 3 are vacant. Unit 2 is currently rented. This is a great positive cashflow investment! Or, live in one unit and rent out the other units for a mortgage helper. Freshly painted, newer windows and furnace. Seller willing to provide a small VTB (id:60626)
Exp Realty
500 Mader's Cove Road
Maders Cove, Nova Scotia
MADER'S COVE. Four season 2 or 3 bedroom, 1 ½ bath cottage or year-round home in sought after Mader's Cove. 10 minutes from both Mahone Bay and Lunenburg, minutes from the Lunenburg Yacht Club and a ten minute walk to Westhaver's Beach along a picturesque road. The bungalow is nestled on a knoll , set back from the road under a canopy of mature trees and surrounded by flowering shrubs. There is a curving paved driveway, a large deck off the living room for entertaining or relaxing after the day's activities, which has glimpses of the cove across the road. There are two other decks, outbuildings, and an above ground pool. The home features a recently updated kitchen with hardwood floors retained from an old schoolhouse in both the kitchen and dining room. French doors lead to the spacious, sunny living room with pellet stove. There is a main floor office, two bedrooms with ensuites, a third bedroom or den, and a full, unfinished basement for storage. Affordably priced in a great area! (id:60626)
Engel & Volkers (Chester)
107 - 111 Upper Duke Crescent
Markham, Ontario
Absolutely Stunning & Bright 1+Den 2 Bath Unit In Downtown Markham. The Den To Fit Twin Bed Can Be Used As Small Bdr/Office. 10Ft Ceiling Gives An Open Feel. Large Wndws Bring-In Tons Of Natural Light While W/O Terrace Serves As 2nd Entrance And Offers Ample Patio Space, Upgrades : Custom California closets in walk in bedroom closet and entryway closet | Custom California closets floating media wall | Custom California closets built-in wall storage unit | Waterproof and pet friendly wideplank luxury vinyl floor with life | time warranty residential coverage for pets, water, and wear with commercial level durability | Brand new full size washer and dryer | Full powered range hood | Flush counter depth fridge with full size storage and built in functional water line | Luxury cafe slide in range oven | Extra large built in microwave for seamless look | Custom porcelain countertop, impervious to stains | Matching flat slab backsplash | New Custom kitchen cabinetry | Brand new ultra quiet dishwasher bosch | Ultra deep and wide sink | Accent wall in primary bedroom | Pot lights in kitchen, hallway, and bathrooms | Custom bath vanity with dove tail finish and silent close doors and drawers | New Ultra large format tiles in bathroom floors and shower walls | Custom built-in rain shower head with modern handheld spray | Modern custom glass shower door | Motorized solar shades on all windows | Exterior lock on balcony door allows townhouses like access | This home has been thoughtfully reimagined for modern living-offering quality, convenience, and style in every detail. Features & Highlights***Customized Storage & Dcor: Bespoke California Closets in the walk-in and entryway, plus a sleek floating media wall and wall storage unit. Accent wall in the primary bedroom for added design flair.***Modern Conveniences & Finishes:Motorized solar shades on all windows for effortless light control.Exterior lock on the balcony dooroffering unique townhouse-like access and added security. (id:60626)
Real One Realty Inc.
85 Ashby Lake Road
Denbigh, Ontario
Outdoor Enthusiasts, This Is Your Dream Property! If you're passionate about hunting, fishing, snowmobiling, or ATVing, this 15.66-acre gem in Denbigh is calling your name. With private trails winding through mature trees and a serene creek, it's a haven for outdoor adventures. Whether you're envisioning a hunt camp, a cozy cottage, or a tranquil retirement retreat, this property offers it all. The standout feature? An 80 x 40 heated shop equipped with 400 amp service—ideal for woodworking, car restoration, or any hobby that requires ample space and power. Complementing this is a beautifully renovated 2-bedroom raised bungalow boasting a spacious country kitchen, an open-concept living area, and a sunroom that leads to a party-sized deck overlooking the picturesque countryside. With a reliable well and septic system, and satellite internet already installed, you're all set for comfortable, connected living. All of this is available for under $590,000! Located near the charming village of Cloyne, you'll have convenient access to essential amenities while enjoying the peace and tranquility of rural life. Don't miss out on this incredible opportunity to own a slice of paradise. (id:60626)
RE/MAX Real Estate Centre Inc.
37846 Third Avenue
Squamish, British Columbia
Rare opportunity to purchase ground floor retail units in the desirable Lizzy Bay Building in Downtown Squamish. Excellent street and storefront exposure on a high traffic flow location. Surrounded by solid well branded tenants with longterm leases. Potential to be an owner/occupier or puchase for long term investment. Opportunity to acquire just one retail unit or all retail units in a bulk sale. (id:60626)
Angell Hasman & Associates Realty Ltd.
1002 - 32 South Unionville Avenue
Markham, Ontario
Great location in the heart of Markham, close to York University, YMCA, Go Train station, T & T supermarket, Professional offices, shopping centre, schools, publice transit, Hwy 7 & Hwy 407. Occupied by AAA tenant. Assume the tenant until lease expires. (id:60626)
Homelife Landmark Realty Inc.
575 Evergreen Drive
Port Edward, British Columbia
Evergreen Apartments is located in sunny Port Edward, situated on an extensive flat 14,334 sq. ft. lot across from a ballpark and close to a marina. This building features eight 1-bedroom units and a common area for laundry facilities. Each unit is equipped with baseboard heating and has its own hydro meter. The property is generating cash flow, and professional property management is already in place. The gated backyard provides ample parking and storage options. With potential for optimization in the coming years, this building promises long-term value appreciation. Currently, the property is generating rental income of $5,097.87 per month. * PREC - Personal Real Estate Corporation (id:60626)
RE/MAX Coast Mountains (Pr)
171 Livingston Avenue Ne
Calgary, Alberta
Open House this Saturday from 12 to 2pm. PERFECTLY LANDSCAPED | NEWER GARAGE | NEWER FENCE | METICULOUSLY MAINTAINEDWelcome to this stunning three-bedroom, three-bathroom home that has been impeccably cared for and thoughtfully updated. The bright and modern kitchen boasts stainless steel appliances, quartz countertops, and a stylish breakfast bar—perfect for everyday living or entertaining. The spacious dining area flows seamlessly into the expansive living room, filled with natural light that brightens every corner.Upstairs, you'll find a conveniently located laundry room and three generously sized bedrooms, including a luxurious primary suite complete with a full ensuite bathroom. Two additional bedrooms and a well-appointed bathroom complete the upper level, making it ideal for families.Outside, enjoy the beautifully landscaped yard, new garage, and newly installed fence—everything has been done for you. This home truly shines inside and out!Contact your favorite REALTOR® today—this gem won’t last long! (id:60626)
RE/MAX Landan Real Estate
210 - 4600 Steeles Avenue E
Markham, Ontario
welcome to a lovely Sun-filled open concept 1+1 Suite.Bright & Spacious.Functional Layout W/Lots of Upgrades.New Painting. Laminated Floor throughout & more! Extra LARGE BELCONY. ONE PARKING + ONE LOCKER (id:60626)
Homelife/bayview Realty Inc.
901 14 Begbie Street
New Westminster, British Columbia
Welcome to Interurban! This spacious 1 bedroom home offers 797 square ft of bright, open living with secured river views and sunny southwest exposure. Featuring stone countertops, stainless steel appliances, in-suite laundry/storage, and an open layout, this move-in ready home is in excellent condition. Perfectly located in Downtown New West´s vibrant core with a Walk Score of 95-steps to shops, restaurants, SkyTrain, and the Quay. A fantastic option for first-time buyers, investors, or anyone looking for a spacious downtown home. (id:60626)
RE/MAX All Points Realty
1069 Prestonvale Road
Drummond/north Elmsley, Ontario
TURN KEY - PROFESSIONALLY UPDATED SPACES AND SYSTEMS! This charming bungalow boasts PRIDE AND CARE OF HOMEOWNERSHIP. Nestled on a private lot and set back from the road, with only 1 neighbour, this cozy home offers the perfect space for country living away from the hustle and bustle of city life. Warm and inviting atmosphere, will help you feel right at home. The interior features a comfortable, sun-soaked living room, a professionally renovated quality kitchen & bathroom, a wood stove and 3 cozy bedrooms. Outside, you'll find a completely paved driveway, a spacious yard with plenty of room for outdoor activities and a double sized partially insulated (1088 sq ft) garage with electricity that can house all of your projects and toys. If you're looking for a starter home, a place to downsize or simply want a low maintenance home that has been comprehensively modernized...Don't miss out on this opportunity to own your own peace of mind piece of property. 2021 - WETT inspection completed 2022- New kitchen including appliances, new bathroom, plumbing, hydro post, panel & meter...Updated to 200 AMP and pigtailed to copper, well air pressure pump, and hot water tank installed. 2023 - Metal roof, GENLINK connection added, plumbing for washtub installed, Main LVL Flooring, Front Window, Garage walls Insulation, Attic insulation upgraded (foam and loose fill), Garage door opener and seals. 2024 - Side door . 2025 - 2 Garage windows, Furnace (id:60626)
Exp Realty
115 - 51 Paulander Drive
Kitchener, Ontario
Beautifully Updated End-Unit Townhouse in a Fantastic Location! This well-maintained home is ideally located within walking distance of shopping, public transit, and essential amenities. Recent upgrades include a high-efficiency furnace, air conditioning, and a new roof. The open-concept living and dining area flows seamlessly into a spacious kitchen with ample counter space, generous storage, and stainless steel appliances, including a fridge and stove. Enjoy a carpet-free interior with three spacious bedrooms and a fully finished basement featuring a recreation room and a 3-piece bathroom. The property also includes a single-car garage, plenty of visitor parking, and a well-managed condo corporation. Newer sliding doors open to a private yard perfect for entertaining family and friends. Nestled in the sought-after Victoria Hills neighborhood. this home is a must see! (id:60626)
RE/MAX Gold Realty Inc.
270 Wellington Street
Kingston, Ontario
Exceptional opportunity in the heart of downtown Kingston. This 1,216.87 sq. ft. property is zoned DT2 which is a downtown commercial zoning that also allows a residential use, offering flexibility for a professional office, boutique business, or stylish urban residence. Featuring two bedrooms plus a den, 1 full bathroom and 1 half bathroom. The space is bright, well-maintained, and thoughtfully laid out. At the rear is a small little fenced in courtyard with a shed. Located just steps from Market Square, City Hall, and the waterfront, it benefits from excellent visibility, high foot traffic, and walkable access to all downtown amenities. A rare chance to secure adaptable space in one of Kingstons most sought-after neighborhoods. (id:60626)
Royal LePage Proalliance Realty
2224 193 St Nw
Edmonton, Alberta
Step into refined style and thoughtful design with this exceptional Coventry Homes build. Featuring 9' ceilings on the main floor, the open-concept layout highlights a modern kitchen with quartz countertops, ceramic tile backsplash, and sleek cabinetry. The great room flows effortlessly into the dining nook—perfect for both entertaining and everyday living. A convenient half bath completes the main level. Upstairs, retreat to the serene primary suite with a spa-like 5pc ensuite offering dual sinks, a soaker tub, stand-up shower, and walk-in closet. Two additional bedrooms, a full bath, spacious bonus room, and upper-floor laundry add to the home’s comfort and function. Built with quality craftsmanship and backed by the Alberta New Home Warranty Program, this home is a perfect blend of style and peace of mind. *some photos are virtually staged* (id:60626)
Maxwell Challenge Realty
41 Brighton Avenue
Brantford, Ontario
Welcome to 41 Brighton Avenue North, Brantford A Home Full of Potential! Opportunity is knocking with this charming 4-bedroom, 1-bath home located in a mature, family-friendly neighborhood. Built in 1910, this property offers classic character with room to grow, making it a perfect fit for first-time buyers, investors, or anyone looking to downsize without compromise. Step onto the oversized front patio and into a spacious foyer that sets the tone for the warm, inviting atmosphere throughout the home. The main floor features a versatile bedroomideal as a guest room, home office, or cozy denalongside a bright and airy family room thats perfect for relaxing or entertaining. The generous eat-in kitchen offers plenty of room for hosting and memory-making, while the adjacent mudroom provides practical access to the backyardan impressive 133-foot-deep lot thats ready for play, gardening, or future expansion. Upstairs, the large primary bedroom includes a walk-in closet, while the two additional bedrooms are spacious and filled with natural light. Downstairs, the unfinished basement and crawl space provide valuable storage and exciting potential for future development. Located close to the new Costco, schools, parks, and shopping, this home is brimming with potential and waiting for your personal touch. (id:60626)
Right At Home Realty
2644 Route 620 Royal Rd
Hamtown Corner, New Brunswick
Welcome to your dream home! This newly built custom-raised bungalow combines modern design, durability, and comfort, sitting gracefully on a sprawling 3.3-acre private lot. Constructed foundation with Insulated Concrete Forms (ICF), this home offers unparalleled energy efficiency, strength, and longevityperfect for those who value quality and sustainability. The home features modern Comfort with bright and open-concept main living areas boast large windows, inviting in natural light and providing picturesque views of the surrounding property then with three generously sized bedrooms and two well-appointed bathrooms, ideal for family living or hosting guests. The partially finished basement is a started canvas, ready for you to personalize into additional living space, a home office, or a recreational retreat. The exterior for you to enjoy privacy and tranquility on this 3.3-acre lot surrounded by nature, offering endless possibilities for outdoor activities or future landscaping projects. Nice insulated and heated garage for the ones who like to hang out there! This raised bungalow is perfect for those seeking a private oasis with modern amenities. Whether youre looking to move in immediately or add your personal touch to the basement, this property offers the perfect blend of move-in readiness and customization potential. - hst rebate back to builder (id:60626)
Exp Realty
9 Papenburg Place
St. Philips, Newfoundland & Labrador
Welcome to 9 Papenburg, where thoughtful design meets energy-efficient living. This beautifully crafted bungalow home is more than just a place to live—it's the product of careful planning and attention to detail, meant to complement your lifestyle in every way. With 9-foot ceilings and an open-concept living, dining, and kitchen area, it offers a spacious yet cozy flow that’s perfect for both entertaining and everyday moments. The heart of the home is a stunning 9-foot kitchen island, paired with a generous pantry, offering a blend of style and function for those who love to cook and gather. The home’s 3 bedrooms and 3 baths provide space for everyone, while a dedicated front porch welcomes you in with practicality and charm. Step outside to enjoy your front and back decks, inviting you to relax and take in your surroundings. With a fully insulated, unfinished basement, there’s room for your future dreams to unfold, whether that’s a home gym, studio, or extra living space. The garage offers ample storage, and like everything in this home, it’s designed with your convenience in mind. Built with energy-efficient upgrades and mini-split climate control, this home is not just about today—it’s about long-term comfort and sustainability. Each aspect has been carefully considered, creating a space that reflects both your vision and the craftsmanship of Haven Homes. Another welcoming home, another opportunity to join our growing community. There are more homes like this one in progress, and even a few lots left for you to customize your own. Let’s build your future together at 9 Papenburg (id:60626)
Exp Realty
17345 6a St Ne
Edmonton, Alberta
Welcome to the Willow built by the award-winning builder Pacesetter homes and is located in the heart Marquis and just steps to the walking trails and parks. As you enter the home you are greeted by luxury vinyl plank flooring throughout the great room, kitchen, and the breakfast nook. Your large kitchen features tile back splash, an island a flush eating bar, quartz counter tops and an undermount sink. Just off of the kitchen and tucked away by the front entry is a 2 piece powder room. Upstairs is the master's retreat with a large walk in closet and a 4-piece en-suite. The second level also include 2 additional bedrooms with a conveniently placed main 4-piece bathroom and a good sized bonus room. The unspoiled basement has a side separate entrance and larger then average windows perfect for a future suite. Close to all amenities and also comes with a side separate entrance perfect for future development.*** Pictures are of the show home the colors and finishing's may vary ,Complete by August of 2025 ** (id:60626)
Royal LePage Arteam Realty
9716 Carson Pl Sw
Edmonton, Alberta
Welcome to the Sampson built by the award-winning builder Pacesetter homes and is located in the heart of Creekwood Chappelle and just steps to the neighborhood park and schools. As you enter the home you are greeted by luxury vinyl plank flooring throughout the great room, kitchen, and the breakfast nook. Your large kitchen features tile back splash, an island a flush eating bar, quartz counter tops and an undermount sink. Just off of the kitchen and tucked away by the front entry is a 2 piece powder room. Upstairs is the master's retreat with a large walk in closet and a 4-piece en-suite. The second level also include 2 additional bedrooms with a conveniently placed main 4-piece bathroom and a good sized bonus room. Close to all amenities and easy access to the Henday. *** This home is under construction and the photos used are from the same exact built home but colors may vary, slated to be complete this coming October of 2025 *** (id:60626)
Royal LePage Arteam Realty

