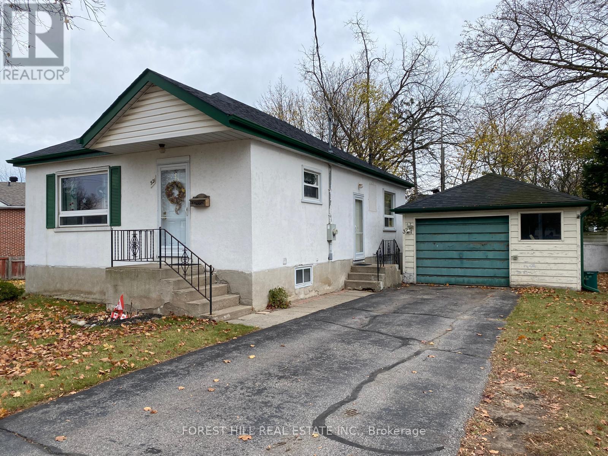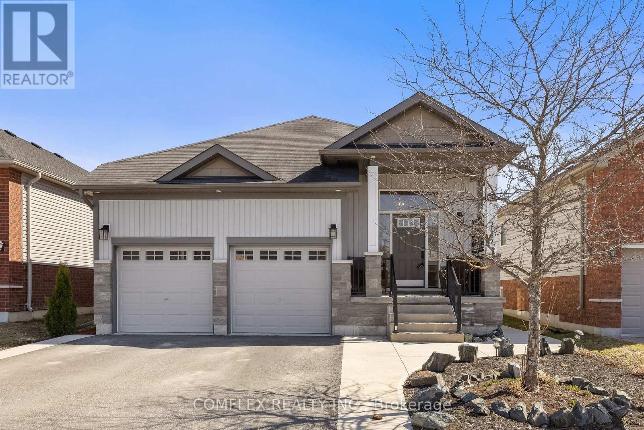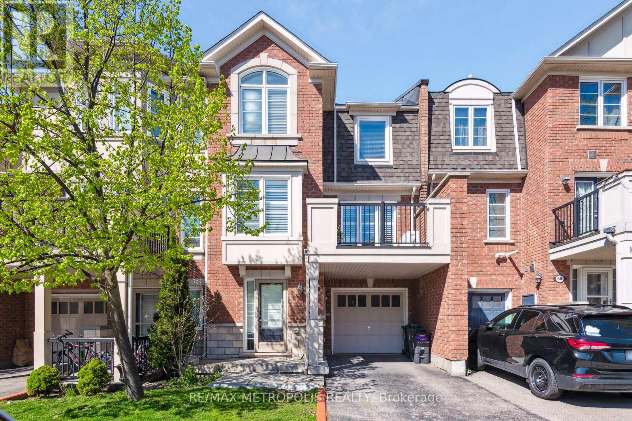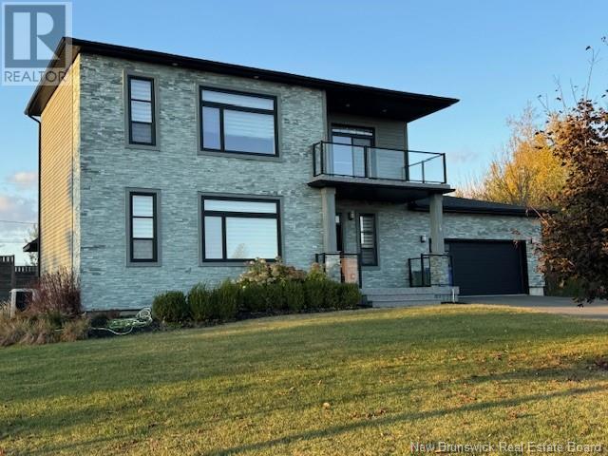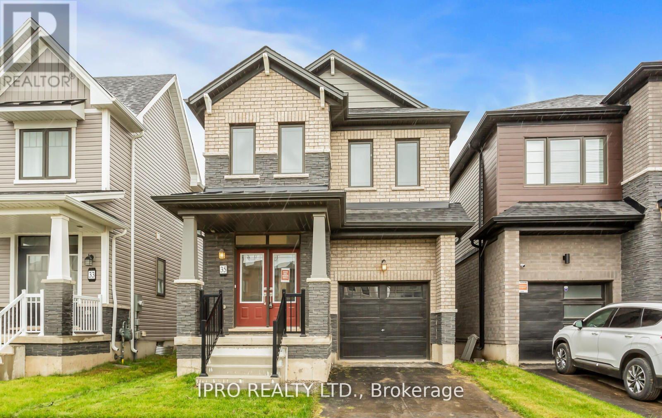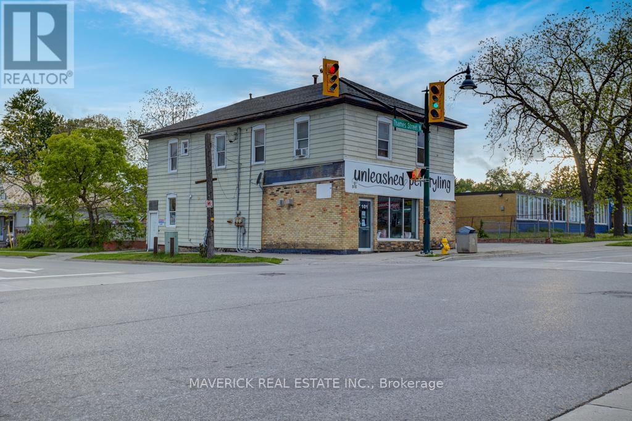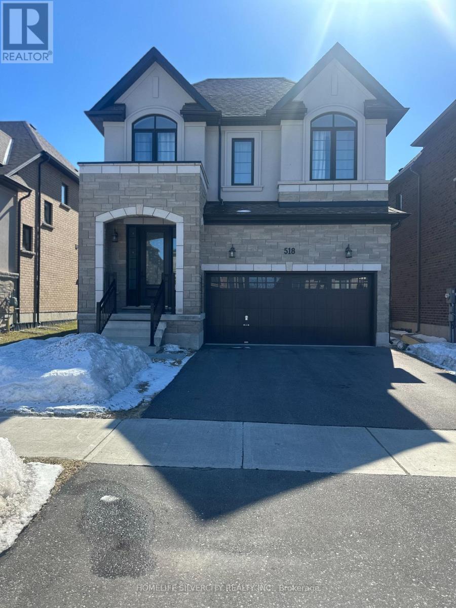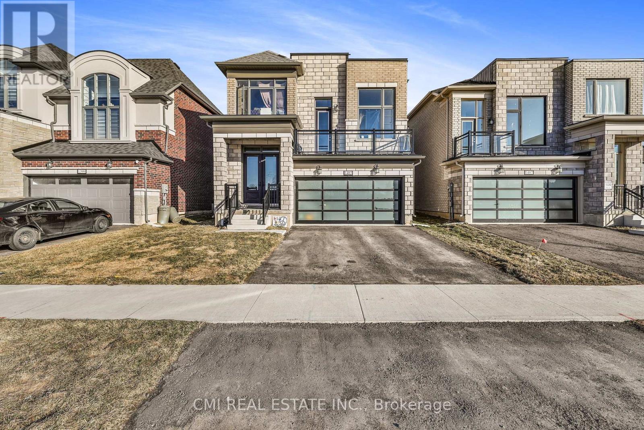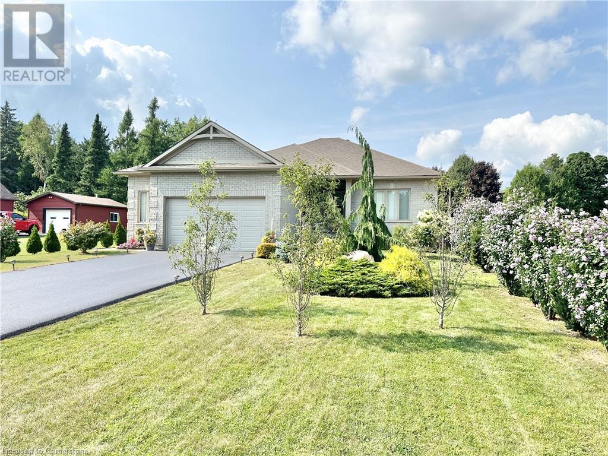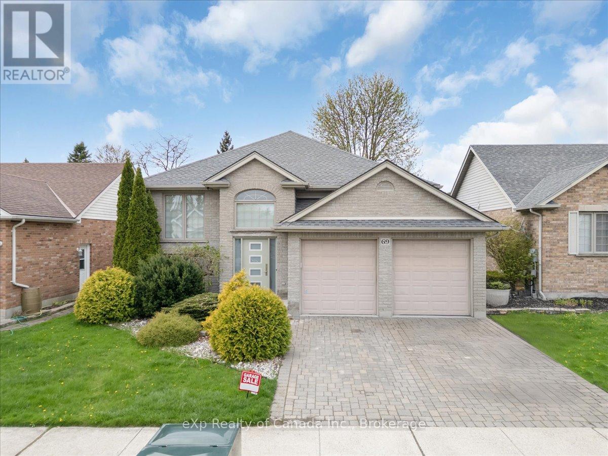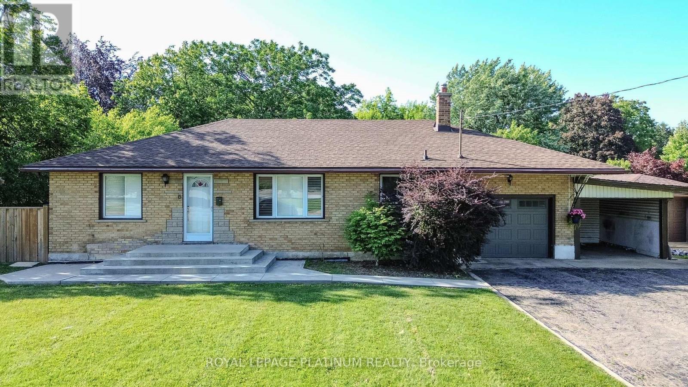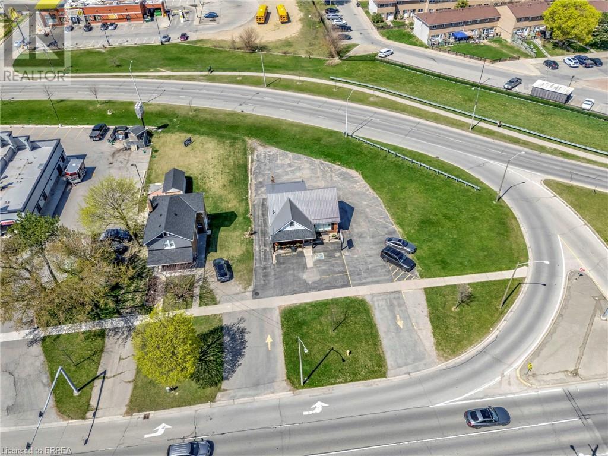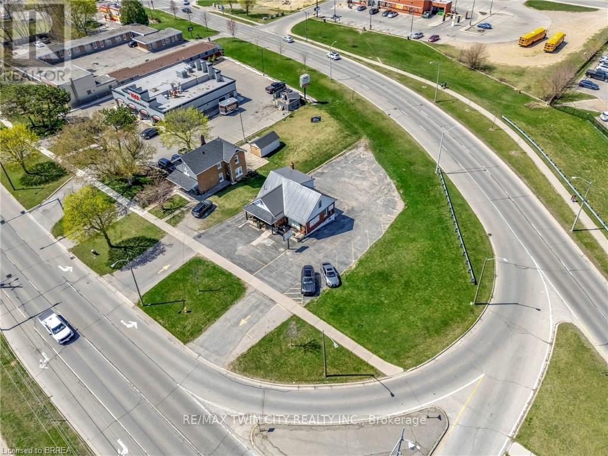321 Innisfil Street
Barrie, Ontario
Welcome to 321 Innisfil St., a cosy three bedroom house ready to be made your new home. Close to great parks, schools, and all good things that Barrie has to offer. This unique property offers a commercial zoning. With its notable proximity to public transit, the Go train, and Hwy 400 access, this opportunity is also ideal for a professional office, possible future land assembly, and more. Additionally, we encourage you to research Barries approved Draft 2 rezoning, as well as futuer Draft 3 possibilities. (id:60626)
Forest Hill Real Estate Inc.
2687 Foxmeadow Road
Peterborough East, Ontario
Welcome Home. Step into this beautifully updated detached family home, where style, space, and comfort come together in perfect harmony.From the moment you walk in, you'll be greeted by a warm, inviting atmosphere that blends modern elegance with everyday functionality. The main floor features a bright, open-concept living area with soaring cathedral ceilings and sun-drenched windows, filling the space with natural light. Whether you're enjoying a quiet evening at home or hosting guests, this layout provides the perfect setting for both relaxation and entertaining.At the heart of the home is the spacious primary bedroom, designed as a peaceful retreat. It offers a walk-in closet for ample storage and a tasteful 3-piece ensuite with modern fixtures, clean lines, and high-end finishes. The fully finished basement adds incredible versatility, featuring 2 generously sized bedrooms, each with large windows and plenty of closet space. A beautiful 3-piece bathroom completes the lower level, ideal for accommodating family, guests, or setting up a home office or gym. Step outside to your very own private backyard oasis. This fully fenced space is perfect for year-round enjoyment and entertaining, complete with a luxurious six-person hot tubthe ultimate spot for relaxing under the stars.The professionally landscaped front and back yards, along with a durable concrete walkway, add both charm and convenience, boosting the homes curb appeal and everyday functionality.Located in a quiet, family-friendly neighborhood, youre just minutes from parks, sandy beaches, top-rated golf courses, and scenic trailsperfect for outdoor lovers. Plus, with easy access to Hwy 115, commuting is simple and stress-free. (id:60626)
Comflex Realty Inc.
54 Howe Avenue
Toronto, Ontario
An impeccably maintained freehold townhome in Scarborough's Bendale community, offering 2 bedrooms, 2 bathrooms, and an open-concept main floor with seamless flow to a private balcony. Convenience is enhanced by an attached garage and additional driveway parking. Outdoor enthusiasts will appreciate North Bendale Park just steps away-featuring three lit tennis courts, a ball diamond, and children's playgrounds. The nearby Birchmount Community Centre provides a modern multipurpose facility with fitness, arts, and social programs. For shopping and dining, Scarborough Town Centre - one of Toronto's largest malls is located just south of Highway 401, offering extensive retail options. Commuters benefit from TTC bus routes 86 (Scarborough East) and 986 (Scarborough Express), which deliver frequent, all-day service with direct connections to Kennedy Station. Highway 401 and the Don Valley Parkway are easily accessed via nearby roadways, ensuring efficient travel across the GTA. Families will value top-rated local schools: Clairlea Public School (JK8) and Sir Oliver Mowat Collegiate Institute (Grades 9-12) are both within a short commute. This exceptional home combines style, space, and unmatched location in a mature neighbourhood. (id:60626)
RE/MAX Metropolis Realty
337 Rintoul Crescent
Shelburne, Ontario
*WALK-OUT BASEMENT* Welcome to this Beautifully Maintained 4-bedroom, 4-bathroom home, situated on a Corner lot in a desirable family-friendly neighborhood, just steps from Greenwood Park. This warm and inviting residence is perfect for growing families or those who love to entertain. Step inside to find a bright and open layout. The Kitchen and Living Room area flows seamlessly to a spacious balcony deck where you can enjoy your morning coffee, summer barbecues, or simply relaxing outdoors. The finished walk-out basement adds even more living space, offering great potential for a family room, home office, gym, or in-law suite. On the Second Floor you will find 3 Spacious Bedrooms and 2 Full Bathrooms. The Unique 3rd Floor Loft offers a Bonus Room, that could host another Bedroom, Play room or Office! Whether you're enjoying cozy nights indoors or hosting guests outside, this home offers comfort and functionality at every turn. The corner lot provides additional privacy and outdoor space, making it ideal for children, pets, or gardening enthusiasts. Don't miss your opportunity to own this move-in-ready gem - Book your showing today! (id:60626)
Mccarthy Realty
1008 Riddell Place Se
Calgary, Alberta
Welcome to this beautifully renovated bungalow in the heart of Radisson Heights, just minutes from downtown Calgary. This home has been completely redone from the studs up—with new electrical, plumbing, drywall, and high-end finishes throughout. No detail was spared in this renovation.Offering approximately 1,900 sq ft of finished living space, this home features 6 bedrooms and 3 full bathrooms, with 3 bedrooms on the main floor and 3 in the basement legal suite. The basement legal suite includes a separate entrance, making it ideal for extended family or rental income.The main floor includes a bright, kitchen with a large waterfall island that’s perfect for hosting.Sitting on a huge 8,500+ sq ft lot, there’s plenty of room to enjoy the outdoors, add a garage, or explore future development possibilities. The front lawn is also equipped with a built-in sprinkler system.A rare find in an established neighborhood—this one is truly move-in ready. Book your private showing today! (id:60626)
Century 21 Bravo Realty
9 7348 192a Street
Surrey, British Columbia
This Highly desirable 1400+ sqft corner end unit in the Knoll is an absolute 10/10. The one you've been waiting for. It features 3 beds, 3 full baths, natural light flooding in from every angle. The open concept main floor stuns with a chef's kitchen, 9ft ceilings on the main, stone counters, stainless appliances, a massive island built for entertaining. Wider then the typical townhome with a large deck to extend the living space! Downstairs is the private 3rd bedroom or office & full bathroom. Upstairs are 2 large bedrooms, granite vanities with beautiful finishes, and tile upgrade in Foyer & bthrm, Centrally located, minutes to shopping schools & HWY 1. This one is turn key and move-in ready. Call now and get in before the school year! (id:60626)
Stonehaus Realty Corp.
197 Columbia Drive
Hamilton, Ontario
WELCOME TO 197 COLUMBIA!!! LOCATED IN A QUIET NEIGHBOURHOOD IN HAMILTON WEST MOUNTAIN. THIS HOME FEATURES 2 CAR GARAGE WITH STAIRWAY TO THE BASEMENT AND PLENTY OF PARKINGS. 3+2 BEDROOMS,2 KITHCHENS WITH 2 FRIDGE, 2 WASHER AND DRYER AND 2 STOVE, 2 FULL BATH, SIDE ENTRANCE, SELLER SPENT ALMOST 80 K UPGRADES IN THE BASEMENT WHICH IS GOOD FOR RENTAL INCOME OR IN LAW SUITE, AMAZING BACKYARD WITH COVERED PORCH FACING THE REALXING BACKYARD. GREAT OPPORTUNITY FOR FIRST TIME HOMEBUYERS AND INVESTORS. (id:60626)
Century 21 Miller Real Estate Ltd.
1200 Sawmill Road
Brantford, Ontario
The country building lot you have been searching for! 1.2 Acre slightly rolling site offers a wide range of design possibilities for your custom house. Red stakes indicate the corners of the lot. Quiet country location just minutes away from Ancaster! (id:60626)
RE/MAX Escarpment Realty Inc.
44 Bicentennial Drive
Woodstock, New Brunswick
Executive does not begin to describe this ultra modern home in Woodstock's most prestigious neighborhood. From entering you view the 20 foot ceiling, giving the wide open spacious feel to the living room and dining area. The kitchen has built in induction stove top and convection oven as well as a built in microwave. Wide double door refrigerator. All stainless steel. Large pantry for storage. Marble countertops in kitchen and bathrooms. Master bedroom and bath with shower and whirlpool tub. Powder room and laundry room on main floor. Upper level has two oversized bedrooms with their own baths. Lower level has two bedrooms, one with ensuite, second bath with access from bedroom. Large family room, utility room, two large closets. Attached double garage and paved driveway. More than ample storage throughout. Large windows provide natural lighting. Pot lights in kitchen. Chandelier in living room. Outside you will find a large deck and gazebo (screened in) for warm summer evenings. Sound system on all three levels. (id:60626)
Century 21 All Seasons Realty
35 Monteith Drive
Brantford, Ontario
Newer 4 Bedroom Detached home in Brantford's newest neighborhood, nestled by scenic trails and the Grand River. This home is Backing on to the Farm ** enjoy the scenic beauty and privacy**. bright open-concept living space with tons of natural light. Spacious Master Bedroom with Ensuite and walk -in closet . All the Bedrooms are good size ** High Ceilings** Blinds installed ** close to Schools, parks, Grocery and Public transport (id:60626)
Ipro Realty Ltd.
101 Thames Street N
Ingersoll, Ontario
Located at the high-traffic corner of Victoria and Thames in the heart of Ingersoll, this turn-key two-storey commercial building offers an exceptional opportunity for investors, or those looking to be business owners, with a versatile live/work setup. The property features two well-maintained 2-bedroom residential units on the upper level, both pay their own utilities and are currently rented to long-term tenants with the option to vacate if desired. On the main level, there are two fully leased commercial storefronts; one home to a pet grooming business and the other to a water treatment equipment company providing immediate rental income and business continuity. The buildings corner lot location ensures maximum visibility and easy access, with two entrances and ample on-site parking for tenants, customers, or clients. Inside, the main floor boasts a carpet-free, open-concept layout with a welcoming reception area, dedicated storage space, and a separate entrance for convenience. Additional storage is available in the basement, making the property even more practical for businesses with inventory or equipment needs. This mixed-use property presents multiple possibilities: continue operating as a reliable income-generating investment, occupy the commercial space while living upstairs, or explore redevelopment options in this prime, central location. Expenses include; Gas for the calendar year 2024 total $1443.56 & Hydro $3974.07. With strong foot traffic, great exposure, and flexible zoning, this is a rare opportunity to own a truly dynamic building in one of Ingersoll's most prominent intersections. (id:60626)
Maverick Real Estate Inc.
518 Thompson Street
Woodstock, Ontario
WELCOME MUST THIS SPACIOUS 4 BEDROOM 3-YEAR-OLD HOUSE.QUITE COMMUNITY. BEAUTIFUL. GOOD SIZE KITCHEN BIG CENTERIL AND.9 FEET MAIN FLOOR CEILING. DOUBLE CAR GARAGE LOTS OF NATURAL LIGHT, OAK STAIR CARPET IN BEDROOM. STAINLESS APPLIANCES. NEAR BY ALL AMENITIES. (id:60626)
Homelife Silvercity Realty Inc.
1403 Upper Thames Drive
Woodstock, Ontario
Havelock Corners exclusive community produced by Kingsmen Group in one of the most sought-after neighborhoods of North Woodstock steps to top rated schools, major hwys, local amenities, conservation areas & much more! Presenting this premium 38ft lot detached w/ contemporary finishes & cleverly laid out floorplan offering over 2600sqft of living space located across from a freshwater pond providing serene water views. Covered porch leads to double door entry into bright sunken foyer w/ access to bsmt & garage. Open-concept main-lvl finished w/ formal dining space, Eat-in kitchen, & expansive living space w/ fireplace & walk-out to rear deck. *9ft ceilings & hardwood flooring thru-out* Executive chefs kitchen upgraded w/ tall modern cabinetry, quartz counters, high-end SS appliances, centre island, breakfast bar, & B/I pantry offering the perfect space for growing families. In-between lvl w/ formal family room finished w/ accent wall & W/O to front balcony ideal for morning coffee or evening drinks. Upper lvl w/ no compromises presents 4 spacious bedrooms, 2-full bathrooms, & convenient laundry. Primary bedroom retreat w/ W/I closet & 5-pc ensuite. Unfinished bsmt awaiting your vision w/ sep-entrance through garage ideal for in-law suite or rental. (id:60626)
Cmi Real Estate Inc.
159 Victoria Street N
Simcoe, Ontario
Welcome to this stunning 2+2 bedroom, 3-full bathroom bungalow, Ideally located in the prestigious area of Simcoe. This beautiful home features an open- concept with high ceilings and large windows, allow plenty of natural light. The gracious kitchen with SS appliances will host family and friends with ease. Big backyard with manageable size deck, new fresh fence, evergreen young trees are giving fresh and comfortable look to the property. Mix community in Simcoe, close to golf course, highway, schools, hospital, college, and shopping area in 6 minute radius. Beautiful wide drive way was sealed on yearly basis. Turkey point and Port Dover beaches are near by. Its time to make this gorgeous home yours !!!!!! (id:60626)
Cityscape Real Estate Ltd.
69 Neutral Avenue
Woodstock, Ontario
A True Show Stopper. This fully renovated raised bungalow is the pinnacle of modern luxury and style, perfectly situated on a quiet street in one of the citys most sought-after neighbourhoods. From the moment you step inside, youre greeted by a bright, open-concept layout with glass and metal railings, recessed lighting, and a refined, calming colour palette. Over 2200 sqft of finished space. The main floor boasts a spacious living room with sleek electric fireplace, a stunning chefs kitchen with quartz countertops, oversized island, breakfast bar, and stainless steel appliances, plus a generous dining area with walkout to a partially covered deck and private, landscaped backyard. Upstairs features 2 spacious bedrooms and a spa-inspired 5-piece bath with dual vanities, soaker tub, and glass shower. The fully finished lower level offers 3 additional bedrooms, a cozy family room with gas fireplace, a stylish 3-piece bath/laundry room, and your very own theatre room perfect for movie nights or entertaining. With a 2-car garage, loft storage, and premium updates throughout, this home is a rare blend of elegance, function, and wow-factor in a prime location. (id:60626)
Exp Realty Of Canada Inc.
6 Varadi Avenue
Brantford, Ontario
6 Varadi Ave, Brantford Spacious all-brick raised bungalow with separate side entrance to a fully finished basement ideal for multi-generational living or income potential. Offers 3 bedrooms upstairs, 2 downstairs, and 2 full bathrooms. Bright living space with large windows, eat-in kitchen. Room for 7-car parking (double driveway + garage).Located in the high-demand Greenbrier area, steps to grocery stores, restaurants, banks, schools, and Brantford Transit. Minutes to Highway 403, VIA Rail station, and parks. A well-maintained home offering rental potential, strong location, and long-term value perfect for families, downsizers, or investors. (id:60626)
Royal LePage Platinum Realty
26 Elkington Lane
Brantford, Ontario
Experience the charm of this modern detached home Includes 3 bedrooms & 2.5 bathrooms, designed with a stylish elevation and a thoughtfully crafted layout. Enjoy the convenience of a second-floor laundry and an upgraded The second floor includes three spacious bedrooms and two well-appointed bathrooms, making it home blends style, comfort & accessibility seamlessly. Zebra blinds on all main & second floor windows. (id:60626)
Coldwell Banker Sun Realty
584 Colborne Street
Brantford, Ontario
Situated in the main corridor to the heart of Brantford, where two main downtown streets intersect and the direct route off of the 403 and Wayne Gretzky Parkway to down town you will find this versatile property at 584 Colborne Street. It offers incredible zoning and maximum exposure for a unique commercial and multi-residential opportunity. This property features a spacious main-level business area (which could easily be converted into a 2-bedroom 1-bathroom unit), plus a 1-bedroom 1-bathroom walk-out lower unit with a separate entrance, AND a 3-bedroom 1-bathroom upper unit (currently being used for business purposes), offering an adaptable 6-bedroom 3-bathroom layout with endless possibilities! With ample parking available, this property is ideal for both residential tenants and commercial clients. With city plans proposed to create a round about directly infront of this location, there could be even more exposure from every angle. This is a unique opportunity to own a piece of real estate in a prime Brantford location with exceptional potential for growth and development. (id:60626)
RE/MAX Twin City Realty Inc.
584 Colborne Street
Brantford, Ontario
Situated in the main corridor to the heart of Brantford, where two main downtown streets intersect and the direct route off of the 403 and Wayne Gretzky Parkway to down town you will find this versatile property at 584 Colborne Street. It offers incredible zoning and maximum exposure for a unique commercial and multi-residential opportunity. This property features a spacious main-level business area (which could easily be converted into a 2-bedroom 1-bathroom unit), plus a 1-bedroom 1-bathroom walk-out lower unit with a separate entrance, AND a 3-bedroom 1-bathroom upper unit (currently being used for business purposes), offering an adaptable 6-bedroom 3-bathroom layout with endless possibilities! With ample parking available, this property is ideal for both residential tenants and commercial clients. With city plans proposed to create a round about directly infront of this location, there could be even more exposure from every angle. This is a unique opportunity to own a piece of real estate in a prime Brantford location with exceptional potential for growth and development. (id:60626)
RE/MAX Twin City Realty Inc
584 Colborne Street
Brantford, Ontario
Situated in the main corridor to the heart of Brantford, where two main downtown streets intersect and the direct route off of the 403 and Wayne Gretzky Parkway to down town you will find this versatile property at 584 Colborne Street. It offers incredible zoning and maximum exposure for a unique commercial and multi-residential opportunity. This property features a spacious main-level business area (which could easily be converted into a 2-bedroom 1-bathroom unit), plus a 1-bedroom 1-bathroom walk-out lower unit with a separate entrance, AND a 3-bedroom 1-bathroom upper unit (currently being used for business purposes), offering an adaptable 6-bedroom 3-bathroom layout with endless possibilities! With ample parking available, this property is ideal for both residential tenants and commercial clients. With city plans proposed to create a round about directly infront of this location, there could be even more exposure from every angle. This is a unique opportunity to own a piece of real estate in a prime Brantford location with exceptional potential for growth and development. (id:60626)
RE/MAX Twin City Realty Inc.
584 Colborne Street
Brantford, Ontario
Situated in the main corridor to the heart of Brantford, where two main downtown streets intersect and the direct route off of the 403 and Wayne Gretzky Parkway to down town you will find this versatile property at 584 Colborne Street. It offers incredible zoning and maximum exposure for a unique commercial and multi-residential opportunity. This property features a spacious main-level business area (which could easily be converted into a 2-bedroom 1-bathroom unit), plus a 1-bedroom 1-bathroom walk-out lower unit with a separate entrance, AND a 3-bedroom 1-bathroom upper unit (currently being used for business purposes), offering an adaptable 6-bedroom 3-bathroom layout with endless possibilities! With ample parking available, this property is ideal for both residential tenants and commercial clients. With city plans proposed to create a round about directly infront of this location, there could be even more exposure from every angle. This is a unique opportunity to own a piece of real estate in a prime Brantford location with exceptional potential for growth and development. (id:60626)
RE/MAX Twin City Realty Inc
584 Colborne Street
Brantford, Ontario
Situated in the main corridor to the heart of Brantford, where two main downtown streets intersect and the direct route off of the 403 and Wayne Gretzky Parkway to down town you will find this versatile property at 584 Colborne Street. It offers incredible zoning and maximum exposure for a unique commercial and multi-residential opportunity. This property features a spacious main-level business area (which could easily be converted into a 2-bedroom 1-bathroom unit), plus a 1-bedroom 1-bathroom walk-out lower unit with a separate entrance, AND a 3-bedroom 1-bathroom upper unit (currently being used for business purposes), offering an adaptable 6-bedroom 3-bathroom layout with endless possibilities! With ample parking available, this property is ideal for both residential tenants and commercial clients. With city plans proposed to create a round about directly infront of this location, there could be even more exposure from every angle. This is a unique opportunity to own a piece of real estate in a prime Brantford location with exceptional potential for growth and development. (id:60626)
RE/MAX Twin City Realty Inc
6406 - 14 York Street
Toronto, Ontario
Welcome to ICE Condo 2 at York Centre, an inspired luxury residence combining urban living with waterfront tranquility. This rare 64th-floor unit offers 677 square feet of thoughtfully designed space featuring a premium 1+1 layout, easily convertible into a functional two-bedroom setup. Perched high above the city, the unit showcases breathtaking panoramic views of the Toronto skyline and mesmerizing city lights at night. Finished with hardwood flooring throughout, this unit includes one parking space and one locker for added convenience. Enjoy soaring 9-foot ceilings, floor-to-ceiling windows, and unobstructed west-facing views of the CN Tower and downtown core. The modern kitchen is equipped with high-end finishes, perfectly suited for contemporary lifestyles. Direct PATH access connects you effortlessly to Union Station, Rogers Centre, and other downtown landmarks. Exceptional amenities include a fitness centre, indoor pool, sauna, party room, and 24-hour concierge service. An outstanding opportunity to experience elevated living in one of Torontos most iconic developments. (id:60626)
Best Union Realty Inc.
216 15 Avenue Nw
Calgary, Alberta
Prime Location Alert! Exceptional M-C2 zoned property in the heart of vibrant Crescent Heights—a must-see for buyers, investors, and developers! Unlock outstanding investment potential with strong cash-flow and exciting redevelopment opportunities. This well-maintained older bungalow, featuring a fully finished basement, offers a fantastic canvas for a high-value renovation project. Steps from top-rated restaurants, trendy shops, and excellent schools, plus just minutes to Downtown, SAIT, and lush parks. Enjoy seamless access with multiple public transit options. Builders/Developers, ask about potential land assembly with adjacent lot for larger development. (id:60626)
Century 21 Bravo Realty

