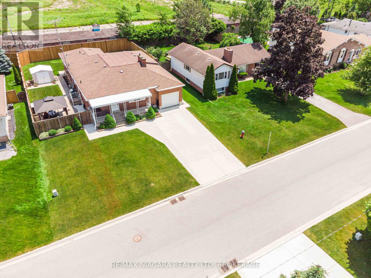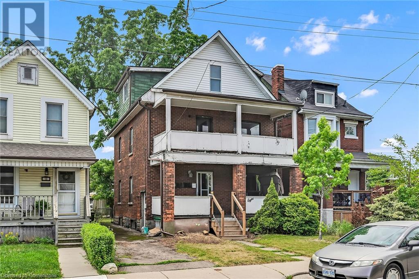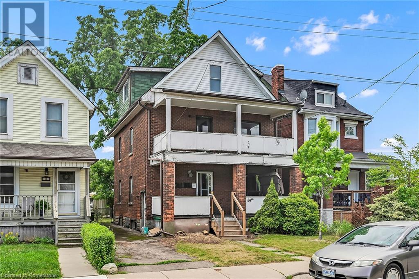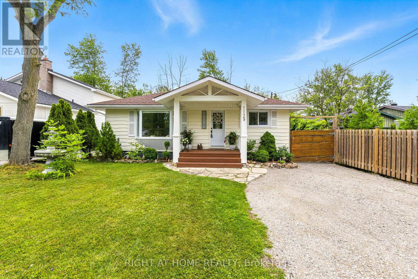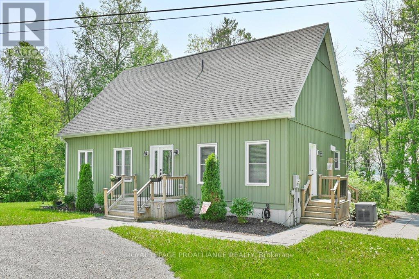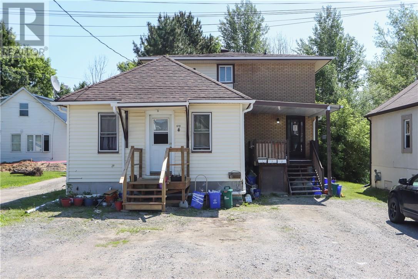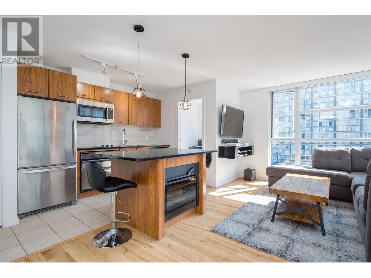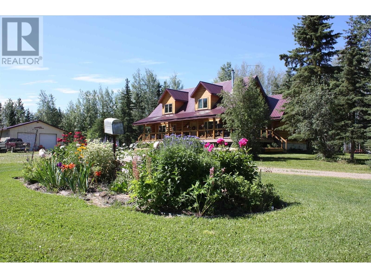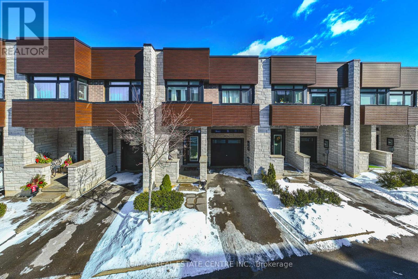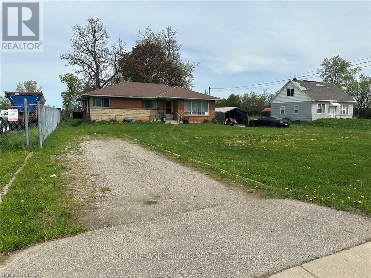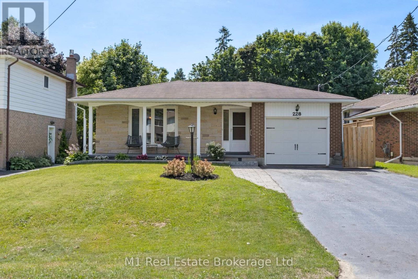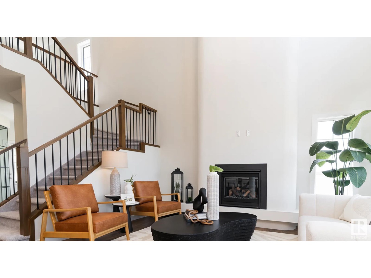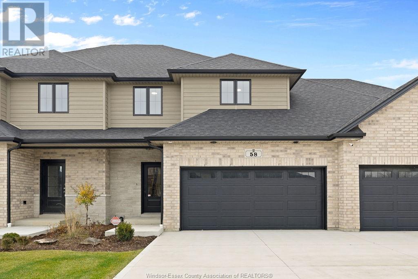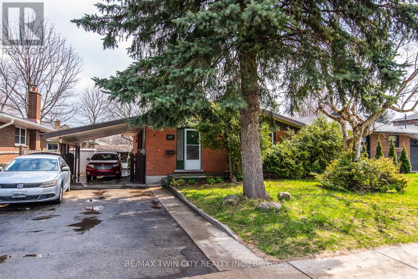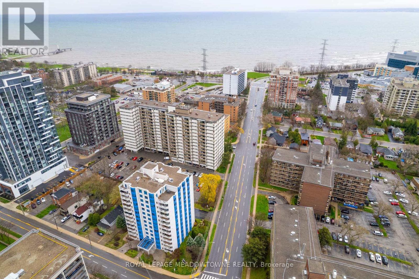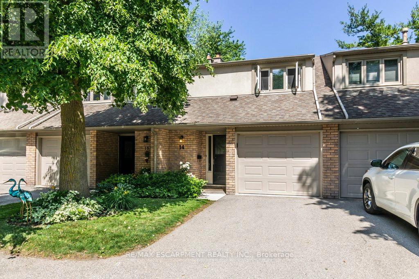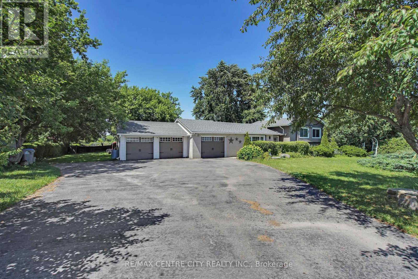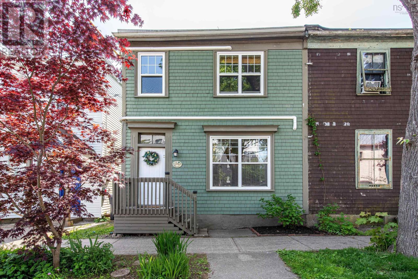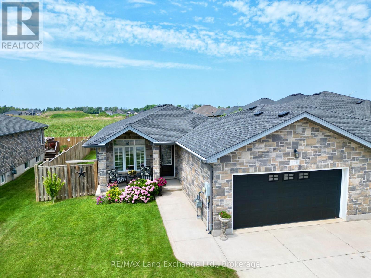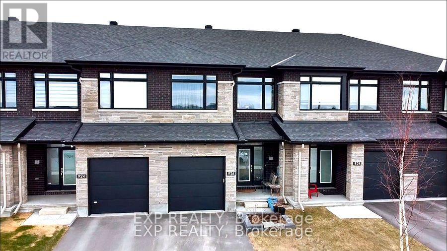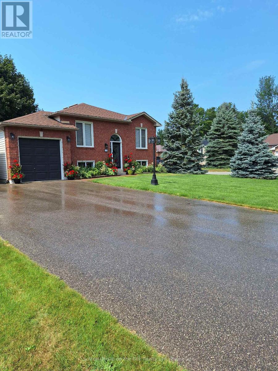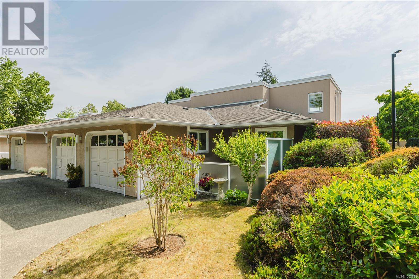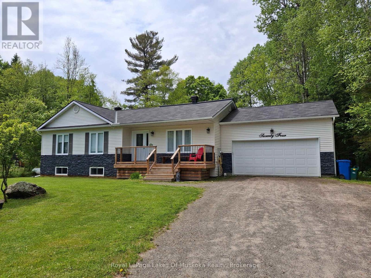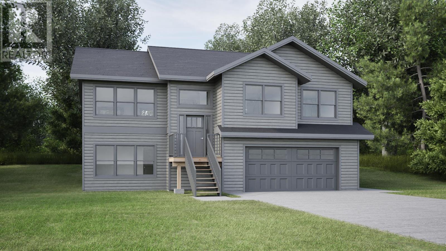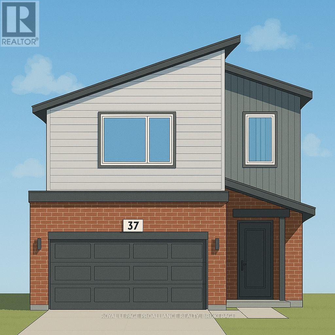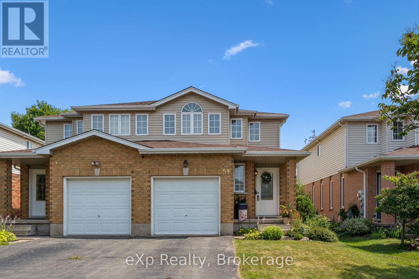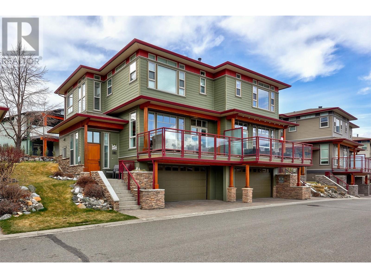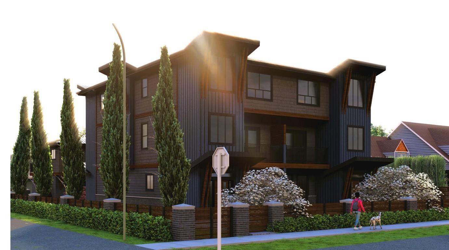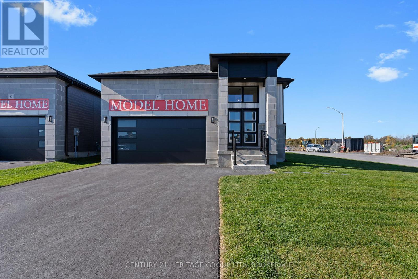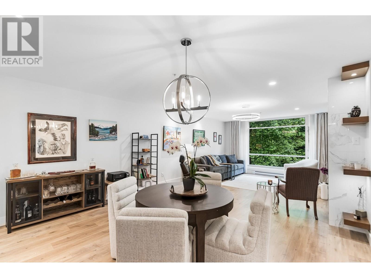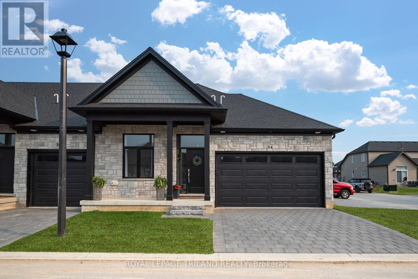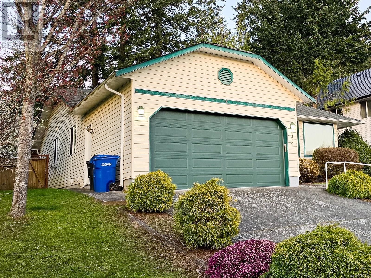3560 Rapids View Drive
Niagara Falls, Ontario
Don't miss this rare opportunity to own large (almost 2000 sf) custom-built brick bungalow, ideally located just steps from the picturesque Niagara River with views right from your own front yard! Situated near Kingsbridge Park, the scenic Niagara Parkway, and minutes from the iconic Niagara Falls, this home promises both tranquility and convenience, especially with quick access to the upcoming Niagara South Hospital.The meticulously maintained property boasts impressive curb appeal with a beautifully designed concrete driveway, patios, walkways, and lush landscaping enhancing the divided rear and side yards. Enjoy peaceful mornings or evenings on your charming covered front porch. Inside, discover elegant hardwood and tile flooring throughout a functional layout. The home offers a contemporary eat-in kitchen featuring a gas stove, complemented by inviting living spaces. Cozy up by the classic wood-burning fireplace in the living room or enjoy the warmth of the gas fireplace in the family room, accessible from the heated single-car garage. An exceptional feature of this home is the spacious basement in-law apartment, complete with its own private entrance, perfectly suited for multi-generational living, providing privacy and independence for extended family members. Also, gas barbeque, shed and gazebo included. Schedule your private viewing today and experience first hand all this home has to offer! (id:60626)
RE/MAX Niagara Realty Ltd
38 Seton Parade Se
Calgary, Alberta
***Price adjustment*** Welcome to this beautifully upgraded 3-bedroom, 2.5-bathroom detached home offering 1,861 square feet of thoughtfully designed living space in the vibrant and amenity-rich community of Seton. This home showcases a wide array of builder upgrades and designer finishes throughout, making it truly stand out from the rest. The main floor features luxury vinyl plank flooring, large windows that fill the space with natural light, and an open-concept layout perfect for everyday living and entertaining. The kitchen is a true showstopper with striking blue cabinetry, designer quartz countertops, a gas range, stainless steel appliances, and a large central island with bar seating. Tasteful wallpaper accents in both the kitchen and upper bonus room add a custom touch of style. A convenient powder room completes the main level.Upstairs, you'll find a spacious and versatile bonus room, ideal for a family room, home office, or play space. The upper laundry room offers excellent convenience and includes built-in shelving for added functionality. The primary retreat impresses with a massive walk-in closet and a beautifully upgraded 5-piece ensuite featuring quartz counters, a double vanity, a soaker tub, and a glass-enclosed shower. Two additional bedrooms and a full 4-piece bathroom complete the upper floor.The unfinished basement offers future development potential or ample storage, while the double attached garage adds everyday convenience. Outside, enjoy the fully fenced backyard with a raised deck—perfect for summer evenings and weekend BBQs. Located just minutes from the South Health Campus, the YMCA, Cineplex, schools, shopping, and the future Green Line LRT, this exceptional Seton home blends comfort, convenience, and elevated design. Don’t miss your opportunity—book your showing today!Do not forget to look at the 3D tour and video! (id:60626)
Nineteen 88 Real Estate
8 Morris Avenue
Hamilton, Ontario
Legal brick *fourplex* in the heart of Hamilton, easy access to stores, schools, and transit -- the upcoming LRT will be right around the corner! Main floor has a living room, 2 bedrooms, kitchen & 4 piece bath. Second floor has living room, 2 bedrooms, kitchen & 4 piece bath. Third floor has living room, 1 bedroom, 1 den, kitchen & 4 piece bath. Basement has bachelor unit with kitchen & 4 piece bath. House needs work but roof and furnace updated (2021). Great income maker - choose your own tenants! Being sold as is, where is (id:60626)
Royal LePage State Realty Inc.
8 Morris Avenue
Hamilton, Ontario
Legal brick *fourplex* in the heart of Hamilton, easy access to stores, schools, and transit -- the upcoming LRT will be right around the corner! Main floor has a living room, 2 bedrooms, kitchen & 4 piece bath. Second floor has living room, 2 bedrooms, kitchen & 4 piece bath. Third floor has living room, 1 bedroom, 1 den, kitchen & 4 piece bath. Basement has bachelor unit with kitchen & 4 piece bath. House needs work but roof and furnace updated (2021). Great income maker - choose your own tenants! Being sold as is, where is (id:60626)
Royal LePage State Realty Inc.
1129 Lindy Lane
Innisfil, Ontario
Location, Location, Location! This bright and beautifully upgraded bungalow is located just steps from Lake Simcoe in the family friendly waterfront community of Gillford. This cute home offers tons of upgrades and a great opportunity for builder to build on the lovely lot backing onto green space. Step inside this open concept home to discover modern finishings and abundance of natural light coming thru oversized windows. The spacious kitchen boasts newer cabinetry, granite counter tops, ss appliances, and porcelain floor what make it ideal for everyday living and entertaining alike. The kitchen overlooks the dining room with walk out to 16x11 feet solid, covered deck where you can enjoy an oversized, fenced backyard with fruit trees, vegetable garden and a unique, custom built in stone oven/bbq (built with a permit). Inside you will find two spacious bedrooms and a spa-like modern bathroom. The house is heated with a freestanding gas stove and separately zoned thermostatically controlled electric wall heater. This is a great example of "looks are deceiving" because the house is much more spacious than it looks. Gillford is a perfect living for young families and retirees alike. Close to the lake, marina with private docking, shopping, golfing, restaurants, schools, ice fishing and the list goes on! Just move in and enjoy! (id:60626)
Right At Home Realty
5 Quail Ridge Lane
Centre Hastings, Ontario
Welcome to Moira Lake! This brilliant, immaculately maintained, WATERFRONT - 3-bedroom, 2-bathroom home is nestled on a peaceful and private 1.98-acre lot with loads of privacy perfect for those seeking comfort, space, and a connection to nature. The main floor offers an open-concept kitchen and living area, along with a spacious primary bedroom and full bath. Upstairs, two more bedrooms and a second full bath provide plenty of room for guests or family. Downstairs, a full, finished basement with large windows offers bright, versatile space for a rec room, office, or hobby area. Step outside to a 20 x 20 rear deck that captures full-day sun, surrounded by mature perennial gardens and wide-open skies. Enjoy the convenience of a full backup generator, reverse osmosis, and UV light water treatment system for peace of mind. Built by Guildcrest Homes in 2015 and Energy Star rated, this is a well-constructed, efficient home ready for year-round living or weekend escapes. (id:60626)
Royal LePage Proalliance Realty
618 Lilac Street
Sudbury, Ontario
Welcome to 618 Lilac Street, a fully leased and income producing multi-residential property. This well-maintained triplex with an additional 1-bedroom in-law suite presents an outstanding opportunity for investors seeking dependable, turnkey cash flow. The property features three spacious 2-bedroom units, abundant natural light, and strong tenant appeal. The self-contained in-law suite offers added flexibility for multi-generational occupancy or additional rental income. All tenants benefit from shared laundry facilities, while Units 1 and 2 are separately metered, and Units 3 and 4 share a dedicated 100-amp hydro panel providing simplified utility management and promoting tenant accountability. This fully tenanted asset generates over $63,000 in gross annual operating income, with a cap rate of 5.8%, making it a profitable and low-risk addition to any investment portfolio. Recent capital improvements include a high-efficiency furnace (2023), a modern basement unit renovation (2024), and a new exterior deck and stair system (2025) minimizing future capital expenditures. Additional highlights include ample on-site parking, professional property management, and a stable tenant base. Conveniently located near public transportation, major amenities, and a short drive to Laurentian University, this property attracts a broad spectrum of renters including students, families, and professionals. Whether you're a seasoned investor or expanding your portfolio, 618 Lilac Street offers immediate income, long-term upside, and peace of mind. (id:60626)
Sutton-Benchmark Realty Inc.
608 1199 Seymour Street
Vancouver, British Columbia
Central Location in DT! An incredible opportunity to have this fabulous 1 bedroom corner suit. This rare rarely functional, beautiful and stylish condo offers huge floor to ceiling windows, Den/Sunroom, balcony, in-suite storage, granite counter tops, good brand appliances. This south west facing corner unit has plenty of natural lights and also have Emery Barnes Park view. Great Amenities include: outdoor pool & swirl pool, gym, steam&dry sauna, theatre, meeting & party rooms, 2 guest suites, 3 elevators and 24hours concierge/security. Close to shopping, restaurants, cafes, parks, skytrain, gastown/ coal harbour, swawall. A must see! (id:60626)
Laboutique Realty
13711 283 Road
Fort St. John, British Columbia
* PREC - Personal Real Estate Corporation. Custom Chinook Log Home on 6.3 private acres! This beautiful home features a bright living room with vaulted ceilings and wood stove, a large kitchen with island, walk-through pantry, and stainless steel appliances. Main floor offers 2 bedrooms and 1 bath. Upstairs, the master retreat boasts a jet tub, tiled shower, walk-in closet, private balcony, and laundry. Enjoy geothermal heating/cooling, triple-pane windows, and wrap-around composite decks. Includes 40x30 garage, outbuildings, chicken coops, gardens, and fruit trees! (id:60626)
Century 21 Energy Realty
13 5300 Gainsberg Rd
Bowser, British Columbia
Just minutes from the beach, Lighthouse Landing is a beautifully maintained strata complex offering the perfect blend of comfort, space, and natural beauty. This spacious 2-bed + den, 2-bath home features over 1,800 sq ft of single-level living with a well-designed floor plan. Recent updates include new appliances, a heat pump for year-round comfort, and newer carpeting. Oak hardwood flooring adds warmth throughout the main living areas, and the kitchen boasts shaker cabinetry, granite countertops, and generous workspace. Step outside to a peaceful, park-like setting with landscaped grounds, concrete walkways, and private patios surrounded by mature trees and greenery. The home has a spacious double garage w/ EV Charger and the complex includes RV/Boat parking. With abundant natural light, spacious interior, and a prime location near the ocean, this home offers exceptional value in a sought-after community. Don’t miss your chance to experience coastal living at Lighthouse Landing - OPEN HOUSE 11-1 Saturday August 2nd (id:60626)
Royal LePage Parksville-Qualicum Beach Realty (Qu)
26 - 35 Midhurst Heights
Hamilton, Ontario
Welcome to this Executive LOSANI built Town at 35 Midhurst Heights Unit #26 in Stoney Creek. Offering 3 bedrooms, 3 and a half baths plus a finished basement and a fabulous roof top patio over looking the city. Perfect for commuters as you are just minutes to the Red Hill Expressway and the LINC. Main Floor has a spacious floor plan, open concept kitchen/dining/living area which makes entertaining blissful! Over sized Main Floor Patio door with access to the back Patio - great for summer BBQs. The second floor has 3 bedrooms, 2 baths, laundry roon, office/den area and a walkout access to the upper patio. The lower level basement offers entertaining bar, recreation room, 3 piece bath and storage. Conveniently located close to Grocery Stores, Shoppers Drug Mart, Restaurants, Home Depot, LCBO, Shopping, entertainment, trails and more.. (id:60626)
RE/MAX Real Estate Centre Inc.
10 Cornwell Circle
St. Catharines, Ontario
This fully upgraded 3-bedroom, 2-bath home offers style, comfort, and unbeatable convenience. Located within walking distance to Ridley College, the St. Catharines GO Train Station, and Walmart Shopping Centre, and just minutes from downtown, local hospital, restaurants, and shopping, this home is perfect for families and commuters. Enjoy peace of mind with numerous upgrades completed in the past year, including a brand-new kitchen with quartz countertops, fully renovated bathrooms also with quartz surfaces, new flooring throughout, and fresh modern paint. The spacious layout features a large living room, a cozy family room with a fireplace, and a bright walk-out basement offering added flexibility. The fully finished basement includes a generous playroom, ample storage space, and adds valuable living flexibility to the home. Additional highlights include a single-car garage with total parking for 5 vehicles. Move-in ready and thoughtfully updated, schedule your private showing today! (id:60626)
Royal LePage NRC Realty
1780 Gore Road
London East, Ontario
Amazing Location. This property is available for quick vacant possession. Large 4 bedroom brick home on 0.498 acre lot. RSC1, RSCS, RSC5 Zoning allows for many possible commercial uses .Properties like this are hard to come by and rarely come available to buy. (id:60626)
Royal LePage Triland Realty
1709 - 1 Scott Street
Toronto, Ontario
Step into this thoughtfully designed two-bedroom corner unit located in the prestigious London on the Esplanade in the heart of downtown Toronto. With a spectacular view and a well-utilized floor plan, this suite offers a perfect blend of comfort, functionality, and urban style. At the heart of the home is a spacious open concept living and dining area, ideal for both relaxing and entertaining. Expansive windows bring in ample natural light, while a sliding glass door opens onto a private balcony, offering a seamless indoor-outdoor flow. The kitchen features full-size appliances, practical counter space, and proximity to the dining area. Generously sized primary suite includes a walk-in closet and large windows, offering excellent separation and privacy from the second bedroom. The second bedroom is perfect as a guest room, home office, or nursery, with its own closet and natural light exposure. The well-appointed bathroom is conveniently located between both bedrooms. The unit is freshly updated with new paint, new luxury wide plank laminate flooring and newer appliances. Close to Union Station, Gardiner Expressway, St Lawrence Market, Berczy Park, Universities, Groceries, and Plenty of Restaurants. Come live and enjoy the city! (id:60626)
Bosley Real Estate Ltd.
228 Adelaide Street
Wellington North, Ontario
Welcome to 228 Adelaide Street, a beautifully maintained bungalow on a quiet street in Arthur. The main floor features 3 bedrooms and a full bathroom, while the finished basement adds 2 more bedrooms, a second bathroom, and a convenient kitchenette perfect for an in-law suite or extended family. Situated on a large in-town lot, the property offers a nice single-car garage, plenty of parking, and recent updates throughout that make it move-in ready. With its combination of space, functionality, and a peaceful location, this home is an ideal choice for families or anyone looking for flexible living options. (id:60626)
M1 Real Estate Brokerage Ltd
223 Bruce Avenue
Kincardine, Ontario
Welcome to 223 Bruce Avenue in the town of Kincardine. This 0.87-acre lakeview property is conveniently located on the south end of Kincardine, at the corner of Bruce Avenue and Mahood Johnston Drive. The building consists of 1,551 square feet on the main floor and 520 on the lower level. The attached 16 x 27 square foot garage offers additional commercial space. The building has plenty of on-site parking at the front and side. Behind the building is green space that could be used to grow an existing business or sever for future development. This property is located in a C6 zoned area, allowing for multiple uses. This property is ideal for business owners, entrepreneurs, or investors looking to capitalize on a rapidly growing community. Contact the listing agent for more information regarding the current tenancy and potential uses for a new owner. (id:60626)
Royal LePage Exchange Realty Co.
3306 Roy Brown Wy Nw
Edmonton, Alberta
Step into The Eiffel, a stunning 2,076 sq. ft. home designed for modern living. With 4 bedrooms, 3 bathrooms, side entry, and a variety of functional spaces, this home blends style and versatility effortlessly. The main floor features a main floor bedroom room, perfect for a home office, playroom, or additional living space. The open-to-above design in the great room creates a bright, airy atmosphere, enhancing the home’s spacious feel. The kitchen flows seamlessly into the dining and living areas, making it ideal for entertaining. Upstairs, a spacious bonus room offers additional relaxation space, while the primary suite boasts a luxurious ensuite and walk-in closet. Two additional bedrooms and a full bathroom complete the second floor, providing comfort for the whole family. Photos are of a showhome (id:60626)
Century 21 Leading
4211 - 25 Telegram Mews
Toronto, Ontario
A beautiful 2 bedroom + den, 2 bathroom unit in a prime location of downtown Toronto. This unit features breathtaking views from the 42nd floor, and huge windows which provide tons of natural light. The kitchen features stainless steel appliances and is perfect for home cooks! Both bedrooms also come with their own ensuite bathroom! The building is connected to Sobeys, and features some of the lowest maintenance fees in the area! Parking is located right beside the elevator for additional convenience. (id:60626)
Century 21 Leading Edge Realty Inc.
57 Linda Road
Georgina, Ontario
This spectacular retreat is situated on over half an acre and features quality renovations and upgrades. It includes a large enclosed area with cathedral ceilings, a spacious gazebo, and an in-ground pool surrounded by stamped concrete, along with a covered patio. This year-round home blends beautifully with the natural surroundings, which feature mature trees, gardens, and a private trail leading to the river. The main house has been fully renovated and boasts a large primary bedroom, as well as a fabulous open-concept living, dining, and kitchen area that overlooks the backyard gardens. Additional amenities include a detached garage, a circular driveway, a new artisan well, and much more. This property is truly an oasis for creating wonderful memories. (id:60626)
RE/MAX Ultimate Realty Inc.
51 Beck Boulevard
Penetanguishene, Ontario
Unwind to stunning, unobstructed views of Georgian Bay - this home feels like true waterfront living! This charming 3+1 bedroom residence seamlessly blends comfort and functionality, featuring a sun-filled open-concept living, kitchen, and dining area highlighted by rich hardwood flooring and elegant granite countertops. Enjoy the convenience of two full bathrooms and a cozy, finished basement complete with a gas fireplace and a spacious family room - ideal for both entertaining and everyday relaxation. Step outside to a deep, private backyard with a walkout to a deck, perfect for morning coffee or taking in breathtaking evening sunsets. Additional highlights include a generous 2-car garage with an attached workshop, gas heating, central air conditioning, and a long list of inclusions: fridge, stove, dishwasher, washer, dryer, all light fixtures, draperies, and tracks. (id:60626)
Gate Gold Realty
58 Callams Bay Crescent
Amherstburg, Ontario
Everjonge Homes presents the Ellington model, immediate possession offered on this 4 bedroom, 2.5 bth, 2050 sq ft (approx) 2 storey townhome. Tons of beautiful upgrades on this open concept design feat. 9ft ceilings and gorgeous kitchen with backsplash, custom hood fan and intricate ceiling details. Hardwood flooring thru-out main floor, including primary bedroom, ceramic in the baths and laundry/mud room. Covered back porch, concrete driveway and all sod completed, walk to park and trails. (id:60626)
Deerbrook Realty Inc.
21 6577 Southdowne Place, Sardis South
Chilliwack, British Columbia
Welcome to this spacious and beautifully updated 2,292 sq ft townhome located in the heart of Sardis! This 3-bed, 3-bath END unit features a bright and open layout with fresh NEW FLOORING and PAINT on the main and upper levels, creating a modern and inviting atmosphere throughout. Large Unfinished basement awaiting your ideas! Enjoy the comfort and efficiency of a BRAND NEW FURNACE/DUCTS. The large primary bedroom is a true retreat, complete with a walk-in closet and a private ensuite featuring a relaxing soaker tub. With ample living space and thoughtful updates, this home is move-in ready and ideal for families or those who love to entertain. Nestled in a quiet, sought-after Sardis neighborhood, you're just a short walk to shops, restaurants, schools & parks. (id:60626)
Century 21 Creekside Realty (Luckakuck)
127 Kinzie Avenue
Kitchener, Ontario
Welcome to 127 Kinzie Avenue. This charming 3+1 bedroom bungalow sits on a spacious lot in a welcoming, family-friendly neighbourhood. Ideally located with easy access to bus routes, schools, shopping malls, plazas, and major highways (7/8 and 401). The home offers ample parking, including a carport, and is close to parks and everyday amenities. Enjoy a bright, carpet-free living featuring a comfortable main floor living room, dining area, kitchen, generously sized bedrooms, and a full bath. The separate side entrance leads to a fully finished basement with a full bath, bedroom and a spacious rec room with great potential for an in-law suite. Step outside to a private, fenced backyard surrounded by mature trees - perfect for relaxing or entertaining. (id:60626)
RE/MAX Twin City Realty Inc.
304 - 1272 Ontario Street
Burlington, Ontario
Welcome to this downtown Burlington Gem with over 1400 square feet of beautifully renovated living space. Enjoy the benefits of a corner unit with lots of natural sunlight and lovely views. The large kitchen features plenty of storage space with the beautiful white cabinets accompanied by quartz countertops; accompanied by the dining room that has enough room to host the whole family for dinner. The big and bright family room gives a very warm welcome upon entering the unit. 2oversized bedrooms each with their own walk in closets offer privacy being at opposite ends of the unit; perfect for a growing family, or guests from out of town. The primary bedroom has a private 3piece ensuite washroom with glass shower, while the second bathroom is a 4 piece with bath and shower. In suite laundry room has plenty of storage room for your day to day needs, and a private locker provides extra storage space. Enjoy sunset views from the PH party room overlooking Lake Ontario and the Escarpment. Only steps to Lake Ontario, Spencer Smith Park, restaurants, transit, and all the fun south Burlington has to offer make this home a 10/10! (id:60626)
Royal LePage Meadowtowne Realty
14 - 109 Wilson Street W
Hamilton, Ontario
Welcome to this rare opportunity in the heart of Ancaster! Nestled on a quiet cul-de-sac in the desirable Parkview Heights neighbourhood, this beautifully maintained 3-bedroom, 2-bathroom townhome condo offers the perfect blend of privacy, nature, and convenience. Backed by mature trees and lush greenery, enjoy peaceful mornings and evenings on your private walkout terrace, or take in the scenic views from your back deck a true nature lovers paradise where you can relax to the sounds of birds and wildlife. Inside, the home features a bright, clean interior. Spacious living room with lots of natural light, an open-concept dining area that flows seamlessly onto the upper balcony. Upstairs, youll find three spacious bedrooms, including a primary with walk-in closet, and a beautifully updated main bath. The fully finished basement includes a cozy fireplace, laundry, and direct access to the backyard terrace ideal for unwinding or entertaining. Enjoy the convenience of a private driveway and attached garage with direct inside access to the home, plus ample visitor parking for guests. Surrounded by mature trees and adjacent to picturesque walking trails, this home offers the perfect balance of tranquility and convenience just minutes from schools, shopping, dining, McMaster University, and major highways. (id:60626)
RE/MAX Escarpment Realty Inc.
21 Brentwood Crescent
London North, Ontario
Stunning Family Home in North/West London's Orchard Park District! Conveniently located near Western University and numerous amenities, this beautiful side-split offers a perfect blend of comfort, outdoor entertainment, and privacy. Relax in the heated inground pool (39' x 22') with auto pump timer and chlorinator, a covered cabana with bar, hot tub, and a pool house featuring a three-piece bathroom. The spacious backyard features a large 42' x 20' deck, lush private treed lot, fully fenced with stunning gardens, making it ideal for family gatherings and outdoor enjoyment. This home features 3+1 bedrooms and three bathrooms. The large living room has a cozy wood-burning fireplace and a skylight in the foyer, flowing seamlessly into the dining area with patio doors leading to the backyard. The updated kitchen (2022) includes a refrigerator, stove, and dishwasher. The walk-out lower level offers a separate entrance, a bedroom, a three-piece bath, a laundry area with a washer and dryer, and a bright family room, perfect for a large family or potential income suite. An attached single-car garage with loft storage, plus parking for up to eight vehicles on the double driveway with an automatic opener, adds convenience. Situated on a generous 75' x 150' lot, the front porch overlooks a lovely garden and white birch trees, enhancing the charming curb appeal. Many upgrades include newer windows, siding, soffit, fascia, eavestrough, attic insulation, pool liner (2023), pool heater (2020), high-efficiency forced-air gas furnace, central air (2024), owned tankless gas hot water heater(2023), and a 12-year-old roof. This highly sought-after area offers everything a family needs for comfortable, enjoyable living! (id:60626)
Sutton Group - Select Realty
2103 Fanshawe Park Road W
Middlesex Centre, Ontario
Welcome to the perfect blend of country living and practical functionality! Set just outside the city limits (only 3 minutes from Hyde Park), this 3-bedroom side split offers incredible value for anyone needing space to create, build, or tinker. Featuring a massive 32' x 18' heated workshop, ideal for woodworking, auto projects, or your growing business or hobby. Plus, a triple car garage provides even more room for tools, toys, and vehicles. Inside, you'll find a bright and welcoming layout with a well lit living room, spacious eat-in kitchen and large mudroom. There are three generous bedrooms with hardwood floors, an updated main bathroom. The lower level features a finished rec room with a wood-burning fireplace and also includes a walk-up to the backyard and lots of extra storage in a crawl space. Most windows have been updated, the roof on the main house was replaced in 2019. Enjoy serene views from your fully fenced backyard, which backs onto open farmland (no rear neighbours!). With ample parking for trailers, RVs, or work vehicles, this property checks all the boxes for the hobbyist or tradesperson looking to escape the city without sacrificing convenience. (id:60626)
RE/MAX Centre City Realty Inc.
2446 John Street
Halifax, Nova Scotia
Welcome to 2446 John Street - A classic Halifax set of flats that are full of character in the highly sought-after North End that will be COMPLETELY VACANT for closing! A great opportunity to pick your own tenants and set your own rents (projected $2400 upper unit and $2000 lower unit), especially with completely separated utilities for each unit. This duplex has had lots of updates over the years and makes for a great investment! The main floor unit is a 1 bed+den, 1 bath unit equipped with 2 ductless heat pumps, in-unit laundry and direct access to a fenced in backyard. The upper unit is a 3 bed, 1 bath unit also equipped with 2 ductless heat pumps. As an owner occupied setup, this set of flats makes a lot of sense for someone trying to cut down their monthly cost with solid rents coming in from the other unit and this set of flats has 2 heating systems and electrical units, meaning, your tenants will pay for their own heat and lights. As an investment, this property works well as all expenses except for your mortgage, taxes, insurance and water bill are being paid for by the tenants. This property has had many upgrades over the years such as: new roof (2020), 4 ductless heat pumps, 2 new oil tanks (2022), 2 updated electrical 100 amp panels (2023), spray foam and vapor barrier in basement (2023). But there's also a lot of room to continue to update the home to increase the rental income in the future! This prime North End location is hard to top! Walking distance from all shops, restaurants, downtown, the commons and more! (id:60626)
Exit Realty Metro
246 Stickel Street
Saugeen Shores, Ontario
Move-In Ready Freehold Townhome | 1+2 Bedrooms | 2.5 Baths at 246 Stickel Street in Port Elgin. Welcome to this beautifully maintained 1323sqft stone bungalow offering the perfect blend of comfort, privacy, and convenience. With 1 spacious primary bedroom plus 2 versatile bedrooms and 2.5 modern bathrooms, this home is ideal for professionals, families, or downsizers looking for low-maintenance living. Key Features, no condo fees, attached only at the garage, for added privacy, move-in ready; just unpack and relax, 15 x 20 private deck, fenced backyard with in-ground sprinkler system; perfect for pets, kids, or outdoor entertaining, open-concept living & dining area; great for hosting or cozy nights in, finished basement, ideal for a home office, guest suite, or recreation space, Whether you're a first-time buyer, looking to downsize, or seeking a turnkey investment, this home checks all the boxes. (id:60626)
RE/MAX Land Exchange Ltd.
926 Brian Good Avenue
Ottawa, Ontario
Welcome to the 2130 sqf. Richcraft Hudson, a luxury home built on a premium lot directly facing the park offering rare views and added privacy. Step into a bright open-concept living and dining area, complete with pot lights, hardwood floors, and a gas fireplace that brings warmth and elegance.The upgraded kitchen is a chefs dream featuring granite countertops, a walk-in pantry, and a canopy-style chimney hood fan ideal for both entertaining and daily living.Upstairs, the spacious primary suite offers a private retreat with double walk-in closets and a luxury en-suite bathroom. Two additional bedrooms, a full bathroom, and a second-floor laundry room offer a perfect blend of comfort and function. Conveniently located near schools, shopping, and top restaurants, this move-in-ready home comes with all major upgrades complete just bring your furniture. Additional upgrades include: Upgraded staircase, New kitchen and laundry appliances, Remote garage opener, Professionally enhanced exterior landscaping (id:60626)
Exp Realty
30 Acorn Crescent
Wasaga Beach, Ontario
Welcome to 30 Acorn Crescent in desirable neighbourhood known as "Silver Birch Subdivision" which is a quiet and friendly area that is only a few minutes away from the beach, shopping and everyday amenities, a recreation complex that includes a new library, twin pad ice rink and soon to be built high school. This a well maintained four bedroom raised bungalow with two full bathrooms, having 1,975 square feet of fully finished living space. This home is situated on a nicely landscaped corner lot that boasts a full property irrigation system and perennial gardens throughout. . This property offers privacy and a peaceful natural setting perfect for those that value outdoor beauty and quiet living. This home features open concept living, main floor laundry that includes the stainless steel washer and dryer. The upgraded kitchen includes full length extra wall cabinetry, stainless steel fridge, stove, dishwasher, microwave and the patio leads out to the deck that also includes patio table and four chairs, accent carpet and fully retractable pergola. Other features of this home include a fully insulated and heated garage, parking for up to seven vehicles, newer windows, newer gas furnace and AC, upgraded to R60+ (ceiling insulation), upgraded flooring, bathrooms, smart thermostat, all indoor/outdoor lighting including multifunctional lit/ceiling fans with remotes and alarm system. This bungalow is move in ready and show like a 10. (id:60626)
Sutton Group On The Bay Realty Ltd.
8106 121 Street
Grande Prairie, Alberta
The forever home you have been waiting for! "The Taylor" originally built by Little Rock Builders. (The walk out basement could offer an opportunity to add a suite) The main level offers a great open plan with a chefs kitchen featuring an island, walk through pantry, numerous cabinets, lots of counter/prep space and great appliance placement with a double wall oven and cooktop. The main floor also has a front entry with a bench & hook area. And a high functioning boot-room with a locker/bench setup perfect for any family. The upstairs is perfect! It has a big bonus room sided by 2 bedrooms and a 4 piece bathroom. Then the master suite is complimented with a walk-in closet and 5 piece en-suite worthy of a magazine. The garage is a proper triple measuring 34'11" by 26'5". The lot is one of very few backing onto the trees, a few steps from a park, lots of parking and on the southwest side of GP close to many great amenities. (id:60626)
Grassroots Realty Group Ltd.
1109 - 18 Hillcrest Avenue
Toronto, Ontario
This freshly renovated, privacyfocused suite in Empress PlazaII boasts two spacious bedrooms (not adjacent), two full bathrooms, and one underground parking spot, and is located in the wellmanaged Empress PlazaII. Inside, youll find a sleek kitchen complete with quartz countertops, stainless steel appliances, Moen faucet, and custom cabinetry, along with two fully updated bathrooms featuring deepstorage vanities, contemporary laminate flooring, fresh paint, and an insuite washer/dryer. Each bedroom is thoughtfully equipped with built-in storage solutions, ensuring a clutter-free environment and maximizing space efficiency; the master bedroom stands out with its expansive walk-in closet, providing ample room for your wardrobe and accessories, and enhancing the overall luxury of the suite.Residents enjoy toptier building amenitiesincluding 24hour concierge and security guard, gym, sauna, squash court, party room, and underground parking. With seamless underground access to the North York Centre subway station and the vibrant Empress Walk complex (Loblaws, LCBO, Dollarama, Cineplex, Path, library), plus proximity to Douglas Snow Aquatic Centre and Mel Lastman Square literally across the street, youll have recreational, cultural, fitness, and transit hubs just steps outside your door. Located in the soughtafter McKee Public and Earl Haig Secondary school district, this turnkey condo invites you to unpack and start enjoying city life with no additional work needed! (id:60626)
RE/MAX Excel Realty Ltd.
1 3049 Brittany Dr
Colwood, British Columbia
This beautifully maintained, 1,400+ sq ft unit is perfectly situated in a peaceful and well-run 55+ community! With an unbeatable location just steps from Westshore Mall, Belmont Market, and the Galloping Goose Trail, everything you need is within easy walking distance—no car required! Designed with comfort and convenience in mind, this home offers true one-level living with the primary bedroom on the main floor, complete with ample closet space and a 3-piece ensuite. The layout includes two large bedrooms—thoughtfully separated for privacy—a charming breakfast nook, formal dining area, and a cozy living room with a fireplace. Skylights flood the space with natural light all year round. The main floor also features a handy 2-piece bath/laundry combo and under-stair storage for added functionality. Upstairs, the second bedroom serves as a peaceful retreat with double closets and its own 4-piece ensuite—perfect for guests or hobbies. Enjoy outdoor living with two private patios facing southeast and southwest, both with glazed privacy screens (2022) for year-round enjoyment. An attached garage—large enough to fit a full-sized SUV—adds valuable convenience during rainy seasons. Set among beautifully landscaped grounds with ever-changing foliage and a quiet, friendly atmosphere, this home is a true gem offering a low-maintenance, walkable lifestyle in the heart of the Westshore. (id:60626)
Coldwell Banker Oceanside Real Estate
74 Glencairn Crescent
Huntsville, Ontario
Tucked away on a quiet country road just 10 minutes from downtown Huntsville, this updated bungalow offers the perfect balance of rural charm and modern comfort. Set on a level, landscaped 1-acre lot, the home features a welcoming layout with 3 main-floor bedrooms, including a private 3-piece ensuite, a spacious 5-piece main bath with double vanity, and a bright, functional kitchen and dining area. The cozy living room is highlighted by custom built-in shelving and an electric fireplace ideal for unwinding at the end of the day. The fully finished lower level expands your living space with a family room, generous 4th bedroom, 3-piece bathroom, ample storage and a kitchenette with plumbing. Recent upgrades (2019-2023) include engineered hardwood flooring, roof shingles with ridge venting, eavestroughs with leaf guards, custom kitchen and living room cabinetry, high-efficiency furnace and A/C, air exchanger, steam humidifier, hot water tank, water softener with UV system, blown-in attic insulation, and an electric heater in the insulated garage. The property is also wired with a GenerLink for easy generator connection. Outside, enjoy the privacy of a treed backyard and the added bonus of a second driveway perfect for RV, boat, or trailer parking. A move-in ready home with space, comfort, and flexibility. (id:60626)
Royal LePage Lakes Of Muskoka Realty
Lot 14 Steeple View Drive
Port Williams, Nova Scotia
**This is a facsimile listing** Beautiful new construction ideally located in one of the most desirable neighborhoods in the Valley. As you enter through the front door, you will immediately feel a sense of home. This light-filled residence offers plenty of space and has been thoughtfully designed. The heart of the home boasts an abundance of cabinetry, a large island, and elegant quartz countertops. Step outside to envision your summer barbecues and enjoy the Valley lifestyle. The primary bedroom features a stunning ensuite and a large walk-in closet. Two additional generously sized bedrooms and a main bath complete this level. Additional living space is found in the large basement, which includes a versatile flex room that can adapt to your lifestyle needswhether you envision a home gym, media room, or extra family space. Paving, landscaping, and a Lux Home Warranty are also included. Situated just 10 minutes from Wolfville, you can indulge in the local charm of farmers' markets, restaurants, wineries, and golf coursesall at your fingertips. This is more than just a home; it's a lifestyle waiting for you in Nova Scotia's beloved Annapolis Valley. (id:60626)
Engel & Volkers (Wolfville)
137 Mcdonough Crescent
Loyalist, Ontario
BROOKLAND FINE HOMES "Algonquin 2 Plan" set on a spacious corner lot with south facing rear yard. Backing onto a walking trail that leads to a treed pathway to enjoy. This home boasts a two storey design with double garage, welcoming foyer with coat closet and convenient two piece bathroom. Open concept dining and Great room area. Efficient kitchen with centre island and patio door leading to rear. Upstairs you will find 3 well laid out bedrooms and two full bathrooms including primary room overlooking the rear yard complete with 3 piece ensuite with walk-in shower. 9 ft. main floor ceiling, resilient vinyl plank flooring throughout main floor, modern kitchen with stone counter, potlights and more await you! A quiet enclave of new homes in desirable Lakeside Subdivision. (id:60626)
Royal LePage Proalliance Realty
59 Swift Crescent
Guelph, Ontario
Nestled in the heart of Guelph's quiet and family-friendly east end, this lovely 3-bedroom, 3-bathroom home with finished basement offers the perfect blend of comfort, convenience, and community. Situated in a well-established, mature neighbourhood known for its tree-lined streets and welcoming atmosphere, this property is ideal for the single owner or a busy couple/family. This interior is bright and inviting, layout is open with generous windows and is carpet free with laminate and tile flooring on the main and basement levels . Thoughtfully designed for both everyday living and entertaining. The kitchen has a peninsula layout with a light-filled spacious dinette area. The cozy living room creates a seamless flow that leads to the back deck and mature landscaped yard. Upstairs, you will find three sizeable bedrooms, including a primary suite with two closets and a spacious main bath with ensuite privilege. Outside, enjoy a private backyard with a great deck space, lawn and gardens. Garden shed to easy access storage. All the essentials from convenience stores, food and gas close at hand, making daily errands a breeze. Whether you're starting a new chapter or growing your family, this lovely home offers timeless charm in a quiet, convenient setting. Commute time to 401/Guelph Line is 30 mins. (id:60626)
Exp Realty
133 Fleming Way
Shelburne, Ontario
Power of Sale! This modern, fully upgraded 4+1 bedroom dream home is nestled in one of Shelburne's most desirable neighborhoods. The spacious eat-in kitchen is a chefs paradise, featuring sleek stainless steel appliances and a walkout to a private patio perfect for entertaining. The primary suite is a luxurious retreat, boasting a massive walk-in closet and a stunning 4-piece ensuite. Just steps away from top-rated schools, retail stores, coffee shops, shopping, and more. This is the home you've been waiting for! (id:60626)
RE/MAX Ultimate Realty Inc.
175 Holloway Drive Unit# 11
Kamloops, British Columbia
Step into this very well taken care of 3 bedroom, 2 and a half bathroom home. Great views of Kamloops Lake, Bruker Marina and of course Tobiano Golf Course help set you into full tranquility once you are home. This home has a new geothermal unit in 2022 and a brand new hot water tank in 2023. Golf isn't the only thing Tobiano has to offer, access to the backcountry allows for hiking, mountain biking, dirt biking or riding your SxS. Come check out one the interiors best kept secrets. Book your private viewing today. (id:60626)
Stonehaus Realty Corp
45858 Reece Avenue, Chilliwack Proper West
Chilliwack, British Columbia
INVESTOR ALERT!! 8,000 sqft corner lot (66X122) w/ back lane access. Best opportunity to develop duplexes, each with it's own coach house. Preliminary plans for both duplexes & coach houses have been designed and submitted for approval. You can continue renting the existing home while building the coach houses, generating rental income as you begin the duplex construction. Alternatively, you can build your custom home or keep the property as a rental. Recent changes to BC's guidelines now permit up to 4 units to be developed on the property. Within close proximity to all levels of schools, downtown shopping, public transit & a variety of sports & recreation amenities. Spacious 2 bedroom home with 30X15 shed for storage. Zone R1-A not in the ALR. Call today to view! (id:60626)
Real Broker B.c. Ltd.
56 - 50 Blackwell Avenue
Toronto, Ontario
Welcome to 56-50 Blackwell Ave, a stunning end-unit townhome in the heart of Scarborough's family-friendly neighborhood. This two-storey home offers the privacy and feel of a semi-detached with 3 bedrooms (two merged to create a large master, can be easily converted back to 4), 2 full bathrooms, 1 powder room, and a finished basement for versatile use. Enjoy two parking spaces (garage and driveway), and a private yard perfect for relaxation or summer barbecues. The location is exceptional, with Malvern Mall, schools, a library, Highway 401, U of T Scarborough, and Centennial College all nearby. Its only a 3-minute walk to the bus, offering excellent transit access. A low maintenance fee covers water and snow removal, providing peace of mind for first-time buyers or investors. The home has been lovingly upgraded over the years, making it move-in ready, while Scarborough's vibrant community and continued development enhance its investment potential. Don't miss-book your viewing today! (id:60626)
Homelife/miracle Realty Ltd
165 2211 No 4 Road
Richmond, British Columbia
Welcome to Oakview Place! This bright and well-maintained south-facing 3-bedroom, 2.5-bathroom townhouse offers the perfect blend of comfort and convenience. Featuring a spacious two-level layout, cozy gas fireplace, in-suite laundry, and a private outdoor area ideal for relaxing or entertaining. Enjoy direct access from your mudroom to two covered parking stalls-perfect for all seasons. Located in the family-friendly Bridgeport neighborhood, you're just minutes from shops, schools, parks, and public transit, skytrain is walkable. The complex offers great amenities including a clubhouse, playground, and garden. Pets and rentals are welcome, making this an excellent opportunity for both homeowners and investors! Some pictures are virtually staged. OPEN HOUSE Sunday August 17 2-4pm (id:60626)
Sutton Premier Realty
62 Dusenbury Drive
Loyalist, Ontario
Step into elevated living in this impeccably designed model home by Golden Falcon Homes, where elegance, functionality, &craftsmanship come together in perfect harmony. Situated on a premium corner lot, this spectacular Oasis bungalow is a true showpiece offering not only striking curb appeal with its upgraded stone front & side exterior & enhanced siding package, but also exceptional in-law or rental potential, making it one of the most compelling & versatile offerings in the area.With1,367 sq ft of living space, 2 bed + den, 3-bath home welcomes you with expansive 9-ft ceilings, stunning black windows,& a seamless open-concept layout that feels bright, modern, & inviting. The stained oak staircase adds architectural interest &warmth, leading to a partially finished basement with an upgraded ceiling height & 4-piece bathroom perfect for future customization, guest space, or multi-generational living. At the heart of the home lies a thoughtfully designed kitchen, where quartz counters & matching backsplash provide a sleek &durable workspace. The upgraded appliance package balances performance with contemporary style, making this kitchen ideal for both everyday life and entertaining. Attention to detail continues throughout the home featuring an electric fireplace, designer lighting package, & pot lights that enhance both ambiance& utility. The luxurious glass & tile shower in the primary ensuite evokes a spa-like experience, while the carefully selected colour package brings a consistent, upscale finish to every room. As a fully loaded model home, this property exemplifies value, style,& thoughtful design ready for immediate enjoyment. Whether you're downsizing, investing, or purchasing your forever home, this property is a rare find: beautifully crafted, move-in ready &offered in a price range that represents outstanding value for the quality and location. Dont miss this unique opportunity to own a home that sets the standard. (id:60626)
Century 21 Heritage Group Ltd.
210 19142 122 Avenue
Pitt Meadows, British Columbia
Beautifully updated and move-in ready, this 3-bedroom corner unit in the heart of Pitt Meadows is sure to impress. Renovated by Westcoast Dream Homes, it features a modern kitchen with plenty of new cabinets, stone counters, breakfast bar, tiled backsplash and high-end Fisher & Paykel appliances. The spacious open layout includes a bright living/dining area with floor-to-ceiling windows perfect for entertaining, custom built-ins and a gas fireplace with tile surround. Enjoy time on the large covered private balcony overlooking green space. Additional updates include wide-plank flooring, barn door, new lighting, blinds, new door/window frames and fresh paint. The primary bedroom has a walk-in closet and a spa-like ensuite with heated floors and oversized shower. Comes with 2 parking spots and a storage locker. Walking distance to the West Coast Express, parks, recreation, schools, microbrewery and restaurants! (id:60626)
RE/MAX All Points Realty
411 46185 Thomas Road, Sardis East Vedder
Chilliwack, British Columbia
A forward-thinking master planned community is here in Sardis. Welcome to Andmar 1, a modern blueprint of sustainable, and connected buildings to live your best life. Exceeding current energy-based building standards, these beautifully finished studio, one and two-bed condos will be meticulously crafted to elevate every aspect of your day-to-day living. Retail tenants will include Nature's Fare Organic Market, restaurants, bistros, cafes, and professional services. From pedestrian-friendly streets to sustainably focused stores and local businesses, Andmar is a place where life unfolds in harmony with nature. Andmar One's interior design styles correspond with each exterior facade. Select units feature balconies or solarium decks. Sales promotions available now. * PREC - Personal Real Estate Corporation (id:60626)
Advantage Property Management
34 - 63 Compass Trail
Central Elgin, Ontario
Looking for your retreat out of the City? Discover Port Stanley and the quality built into this newly constructed home by Domus Developments. This 4 bedroom, 3 bath end unit townhome is completely unmatched in this complex. It's on a corner lot across from the sparkling pool and adjacent visitor parking. The pristine beaches along the Lake Erie Shoreline and downtown conveniences are only 1 km away. There has been over 175k spent on curated builder upgrades that have been purposefully selected. You'll be stunned by the kitchen cabinetry with pull outs and soft close doors and drawers. The sprawling island with white quartz top is an entertainer's delight. The home is executively outfitted with custom showers with glass enclosures, main floor laundry room, and two gas fireplaces. The ceiling vault detailed with chunky wood beams and accented by shiplap fireplace surround and wood mantel add an incredible coastal aesthetic to this open concept floorplan. Tour today and experience a vacationer's lifestyle. (id:60626)
Royal LePage Triland Realty
4370 Glencraig Dr
Nanaimo, British Columbia
Well-maintained rancher tucked away in the highly sought-after Uplands neighbourhood. This charming 3 bed, 2 bath home offers the perfect blend of functionality, comfort, and potential—ideal for first-time buyers, investors, or those looking to downsize into single-level living. Step inside to find a bright and inviting layout with a spacious living room, a family room with a cozy propane fireplace, and large front windows that let in plenty of natural light. The kitchen is well laid out and connects seamlessly to the dining area, making everyday living and entertaining a breeze. All three bedrooms are generously sized, including a primary suite with a 3-piece ensuite and a good-sized closet. The main bathroom is clean and functional, with a tub and shower combo. One of the standout features of this home is the covered back patio—perfect for enjoying outdoor meals, hosting friends, or relaxing with a coffee rain or shine. The fully fenced and private backyard offers a safe space for pets, kids, or gardening projects. The lot is level and easy to maintain, and there’s even a handy storage shed for your tools and toys. Located in a quiet, established area, this home is just minutes from shopping at North Town Centre, Long Lake, schools, parks, and transit. Whether you're looking for a place to call home or an income-generating property in a great location this home checks all the boxes. **SOLD SUBJECT TO PROBATE BEING GRANTED** (id:60626)
Royal LePage Nanaimo Realty (Nanishwyn)

