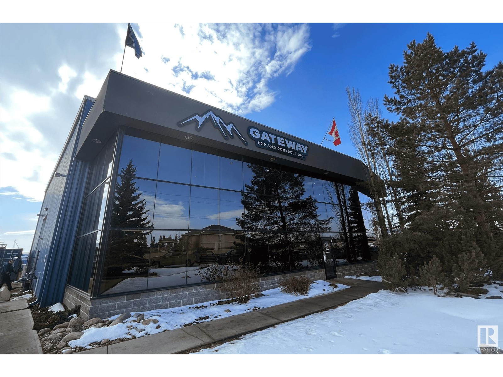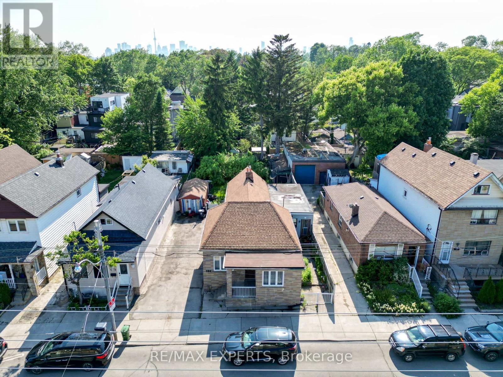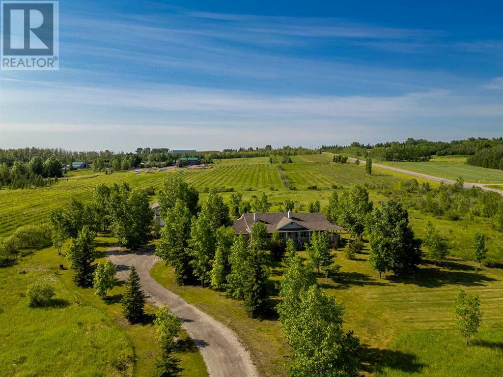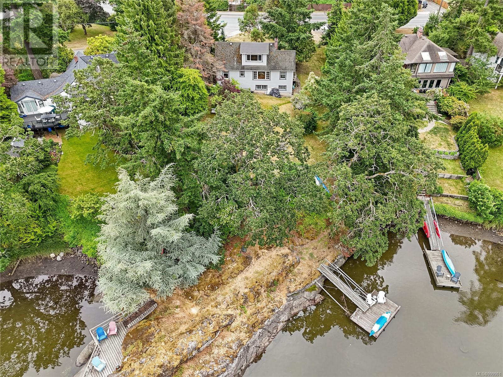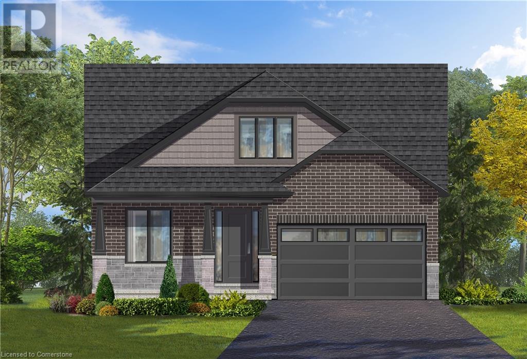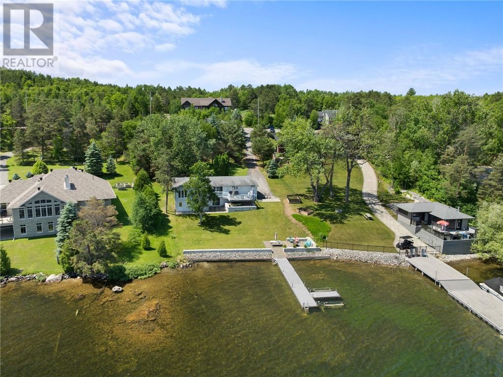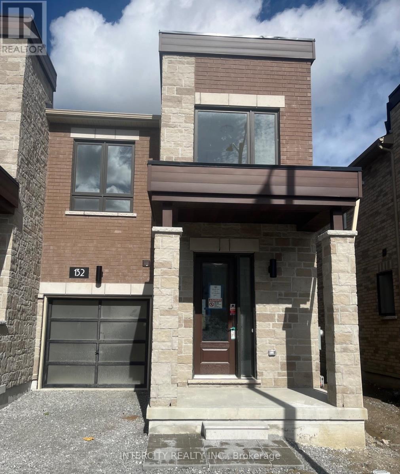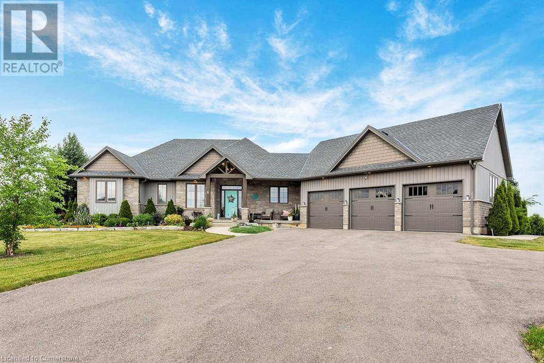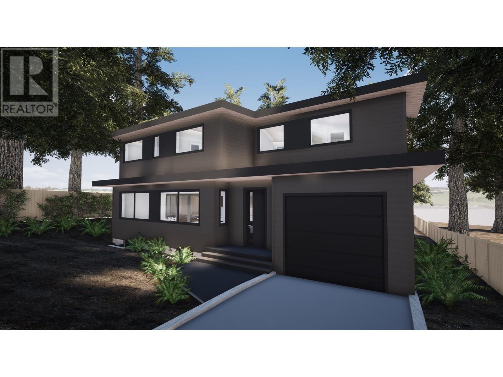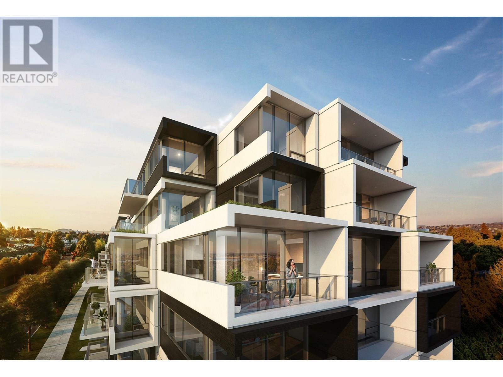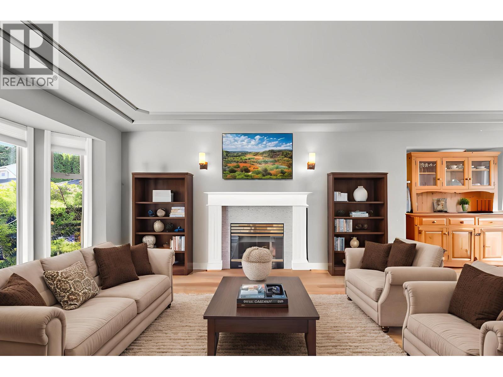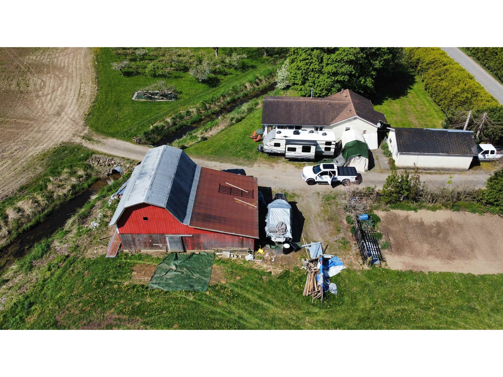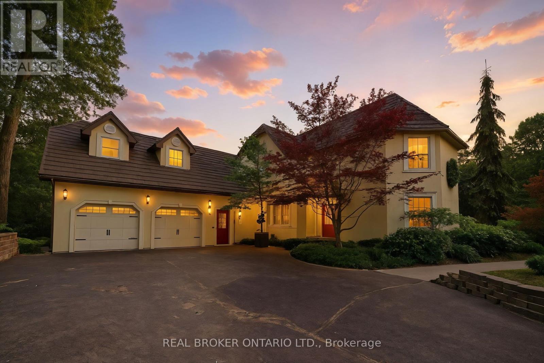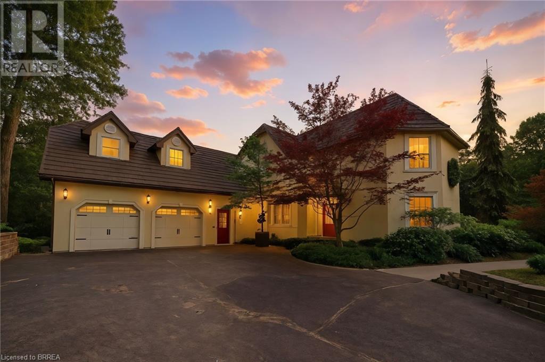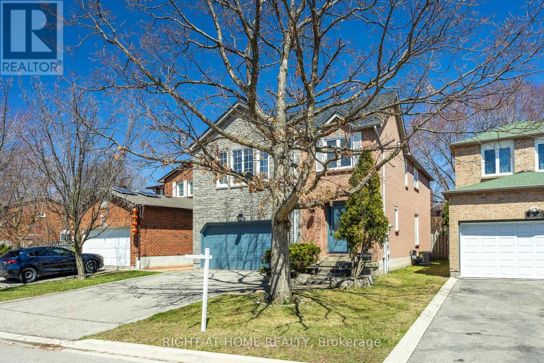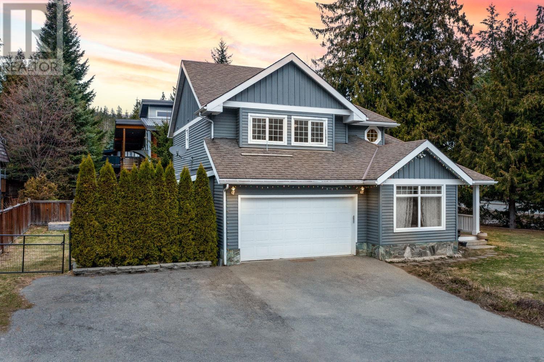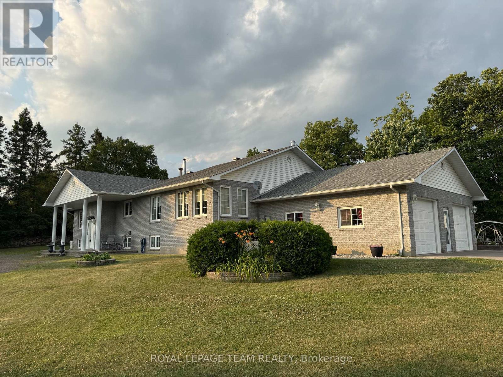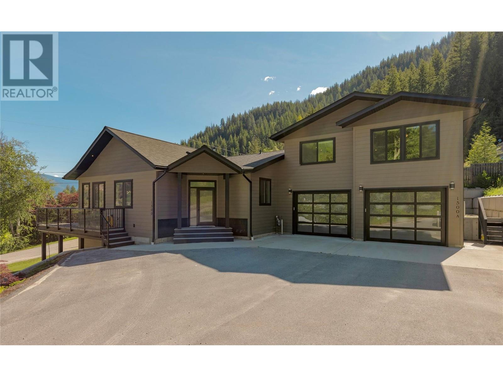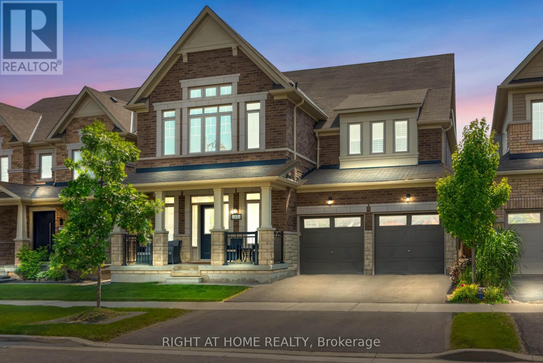6707 46 Av
Ponoka, Alberta
Freestanding Industrial building! Welcome to this 2002 built free standing industrial building featuring, 2,972 square feet of attractive office area spread out over two floors,5,625 square feet of warehouse space, 5 Over head doors, 10-ton Crane,2 acres of expansive parking and easy access to the QE II Highway. (id:60626)
Square 1 Realty Ltd
6 Fitzgerald Street
Chelmsford, Ontario
INVESTORS: LOCATION LOCATION LOCATION. Immaculate turn key Legal 8 unit Apartment Building. Pride of Ownership throughout. Ideally situated in a family oriented area and conveniently located within walking distance to Banks, Shops, Groceries, Post Office, LCBO, Restaurants and much more. Plus, it is entirely Smoke Free, very rare in today's rental market. This building has been completely renovated top to bottom. Steel Roof, New Windows, New Exterior Siding, New Units, bathrooms, floors, kitchens, ect.,.. Unit mix is 3 - Two bedroom Units, 2 -One bedroom Units, 1 - 2 or 3 bedroom 3 Level Master Unit, and 2 Bachelor Units. ( 2 Upstairs Units each have a balcony). All on a perfectly landscaped level lot with plenty of parking for everyone. Every unit has washer and dryer hookups except the bachelor units in the lower level. Plus each unit comes with a Fridge and Stove. The large 3 level unit also comes with a B/I Dishwasher. This property will certainly please the most discerning Investors. The quality of workmanship is second to none. (A Two bedroom unit will be vacant for July 01. Choose your tenant and increase the Net Income) Absolute turn key investment. Don't Miss This One. (id:60626)
Coldwell Banker - Charles Marsh Real Estate
184 Coxwell Avenue
Toronto, Ontario
Redevelopment Opportunity of a Fifty Foot Wide Lot in a Flourishing Neighbourhood Going Through a Renaissance, Just West of The Beaches. Zoned Residential, But with its Fifty Feet (50.07) Frontage Presents an Opportunity to Create Immense Value Through Creative Redevelopment of the Lot. Many Projects on the Street Provide Precedence to the Possibilities. Home Being Sold As-Is Without Warranties. (id:60626)
RE/MAX Experts
32019 314 Avenue E
Rural Foothills County, Alberta
Custom bungalow with legal suite on 6 private acres, minutes from Okotoks. This well-maintained home offers up to 4,132 sq ft of possible living space, including 1,680 sqft above grade, 1,565 sqft in the basement (roughed-in and ready for personal touch), and an 886 sqft LEGAL suite above the detached 3-car garage. The main level of the house includes 3 bedrooms and 2 full bathrooms, a spacious kitchen with island seating, dining nook, and a family room with a wood-burning fireplace and hatch access for firewood from the garage. The primary bedroom features a large ensuite. The legal suite offers 2 bedrooms, 1 bathroom, a private entrance, and has a strong rental history. Updates include high R-value insulation (approx. R70) and a newer roof. Outdoor features include covered front and back decks, mature landscaping, and a level, fully fenced lot. With no architectural controls and two potential access points, this property is ideal for someone who is looking for more space for a home-based business, future shop, rental income or multigenerational living. (id:60626)
4th Street Holdings Ltd.
RE/MAX Landan Real Estate
11201 & 11203 Cabot Trail
Terre Noire, Nova Scotia
Perched along the iconic Cabot Trail, this spectacular oceanfront estate offers a rare blend of natural beauty, privacy, and architectural excellence. With sweeping, unobstructed views of the Atlantic and nightly sunsets over the water, this 9+ acre coastal retreat is a place of true inspiration, ideal for year-round living, remote work, or as a four-season getaway. Nestled at the end of a private, tree-lined driveway, the property reveals Cape Breton's dramatic rocky shoreline, complete with your own direct access to a secluded, stony beach. Take a dip in the ocean, watch for whales and seabirds, then rinse off in the outdoor shower as the sun sets over the 1,500sqft of cedar decking. Completed in 2022 and protected under the Atlantic Home Warranty, the main residence and garage are built to the highest standards. The main home is a stylish 2-bedroom, 2-bathroom bungalow with clean architectural lines and a coastal-modern aesthetic. Nearby, the detached garage features a fully equipped 1-bedroom apartment above, perfect as a guest suite or rental unit. A third dwelling, the original guest house on the property, has been fully renovated and expanded, offering a 1-bedroom layout with a loft and a full bathroom. Each of the three dwellings is strategically placed to ensure privacy and panoramic ocean views. All structures reflect a modern interpretation of traditional Nova Scotian design, combining quality craftsmanship with comfort and energy efficiency. Features include ICF construction, metal roofing, energy-efficient heat pumps, cozy wood stoves (plus a propane stove in the garage suite), and two backup Generac generators to ensure peace of mind. Located just 25 minutes from Inverness and the world-renowned Cabot Links and Cabot Cliffs golf courses, and 20 minutes from the vibrant community of Chéticamp and the entrance to Cape Breton Highlands National Park, this property is both a private sanctuary and a gateway to adventure. (id:60626)
Engel & Volkers
2868 Glenwood Ave
Saanich, British Columbia
Superb waterfront opportunity at a very affordable price! Private dock - Gorge Waterway at Portage Inlet. The large gently sloping lot, has mature fruit trees, rhododendrons and lilacs enhancing the amazing water views. Sit on your private dock enjoying the calming view as kayaks and canoes paddle by. The property is approximately 13,250 sq.ft. Ready for your personal touches and offers the opportunity for remodeling or renovations. 3-4 Bedrooms on two levels with an unfinished basement. Fabulous location with quick & easy access to Victoria, Up-island, Royal Roads, UVic & Camosun. Parks, schools, golf and Vic General Hospital all within easy reach. A quiet magical waterfront setting so very rare to find, with incredible sunsets and wonderful year-round enjoyment of the spectacular waterway. Easy to view. (id:60626)
Macdonald Realty Victoria
Lot 32 Klein Circle
Ancaster, Ontario
Oakwood! Ancaster Executive! New home to be built! See LB for builders form + potential closing dates. Top quality, luxury spoke homes - loaded w/extras + quality. Nine foot ceilings, quartz or granite tops - oak stairs, pot lights. See appendix A for list of standard specs! Many additional upgrades available. - includes full Tarion Warranty. (id:60626)
Michael St. Jean Realty Inc.
2130 South Bay Road
Sudbury, Ontario
Stunning Lake Ramsey Retreat - Private, Peaceful and Perfectly Appointed. Welcome to your dream home on the serene shores of Lake Ramsey. This beautiful 3 bedroom, 3.5 bath residence offers breathtaking views, total privacy, and high-end finishes throughout. Enjoy cooking and entertaining in the gourmet kitchen featuring a spacious island, stainless steel appliances, and open-concept design. The lower-level walk-out leads to a manicured lawn, ideal for lakeside relaxation or gatherings. Unwind in your private sauna complete with a three-piece bath, perfect after a a day on the water. The home offers bright, airy living spaces with plenty of natural light and room to entertain, relax, and enjoy every season. Whether you're seeking a full-time residence or a luxurious weekend escape, this Lake Ramsey gem delivers the perfect blend of comfort and style. (id:60626)
RE/MAX Crown Realty (1989) Inc.
954 Ernest Allen Boulevard
Cobourg, Ontario
The Lakeport Estate is a 3-bedroom, 2.5-bathroom [to-be-built] brick home that perfectly blends classic design with modern living in the prestigious neighbourhood of New Amherst. This 2,640 sq ft estate showcases contemporary finishes, including 8-ft and 9-ft smooth ceilings and luxury vinyl plank flooring throughout. The open-concept kitchen, complete with sleek quartz countertops, flows seamlessly into the expansive great room and breakfast nook creating a bright and inviting space perfect for entertaining. The spacious principal bedroom is a dream come true offering a walk-out to a covered balcony, a large walk-in closet and a luxurious five-piece ensuite. The second floor also features a convenient laundry room and generously sized secondary bedrooms that have a semi-ensuite ideally situated between them. Practicality meets style with inside access to the attached 2-car garage, as well as private laneway access to the garage and driveway at back of estate. New Amherst's thoughtfully designed community features uninterrupted sidewalks on both sides of the street, complemented by visually appealing, environmentally friendly, tree-lined boulevards making it as accessible as it is beautiful. **Additional next-level standard features from New Amherst include: Benjamin Moore paint, custom colour exterior windows, high-eff gas furnace, central air conditioning, Moen Align Faucets, smooth 9' ceilings on the main-floor, 8' ceilings on 2nd floor and basement, 200amp panel, a fully sodded property & asphalt driveway** Sign on property noting Lot 52. (id:60626)
Royal LePage Proalliance Realty
132 Mumbai Drive
Markham, Ontario
Welcome to this freehold luxury traditional 2-storey townhome. Built by a reputable builder Remington Group. Well designed Ginseng End Units 1,506 Sq. Ft. as per builder's plans. Many extra side windows provide a lot of natural light. 9' ceilings on main and second floors. Granite counters in kitchen and washrooms. Hardwood on ground floor. Extra height kitchen cabinets plus kitchen island. Freestanding tub in primary ensuite. Finished basement with a 3-Piece washroom for your convenience. This subdivision is next to Aaniin Community Centre, schools, major highways, transit routes, 2,000 km Nature Trails, golf clubs. Flexible closing available (30, 60, 90 days). **EXTRAS** Forced Air High Efficiency Gas Furnace with Electronic Ignition and Heat Recovery Ventilation Unit. (id:60626)
Intercity Realty Inc.
6 Macneil Court
Brantford, Ontario
Discover the home of your dreams at 6 MacNeil Court, where stunning design meets unparalleled comfort. This beautiful bungalow invites you in with its open-concept kitchen, dining, and great room, perfect for entertaining and family gatherings. The impressive 16 ft vaulted ceilings in the great room create an airy, spacious feel that will leave you in awe. Retreat to the primary bedroom, a tranquil escape complete with a spa-like ensuite featuring a luxurious soaker tub ideal for unwinding after a long day. With two additional bedrooms on the main floor and an extra bedroom plus bonus room in the basement, there's ample space for everyone or even the option to welcome guests with an in-law suite through its private walk-up entrance. Enjoy bright natural light flowing through every corner of this home, enhancing its welcoming ambiance. The expansive 1.24-acre lot at the end of a quiet cul-de-sac offers serenity while providing easy access to major routes like Highway 403 for commuters. Explore nearby trails and bask in breathtaking sunsets from your own backyard. With a generous three-car garage and plenty of recreational space including a rec room and games area, 6 MacNeil Court is not just a house; its your new lifestyle waiting to unfold. Don't miss out on this incredible opportunity to make this dream home yours! (id:60626)
Hewitt Jancsar Realty Ltd.
6912 Marine Drive
West Vancouver, British Columbia
Unleash Your Imagination on One of West Vancouver's Most Coveted Streets! This fantastic property comes with everything you need to bring your dream home to life. The price includes all plans, permits and demolition of the existing home and clearing trees to make way for your dream home. Nestled on one of the most sought-after streets, this prime lot is just steps away from the breathtaking Batchelor Bay - a local gem where adventure awaits. Dive into summer fun with swimming, paddle boarding & soaking up the sun with friends. Just a short stroll away lies Whytecliff Park, one of the North Shore's most picturesque parks, offering stunning views and a perfect escape into nature. Only 25 mins. to Downtown & just over an hour to Whistler! (id:60626)
Engel & Volkers Vancouver
553 Raymerville Drive
Markham, Ontario
Welcome to 553 Raymerville. A beautiful 4-bedroom, 4-bathroom home, in an outstanding location. A walk to the GO station allows you to beat the traffic and leave your car at home, great schools nearby, as well as an abundance of shopping options all in close proximity, while being right in the middle of the "Raymerville" community are part of what make this location so desired by many. Original owners, who have spent much on various upgrades and renos. Huge custom stamped and patterned concrete path and stairs that wrap around both sides of the home. Finished basement with in-law suite for multi-generational families or entertaining. Granite and marble foyer and bathrooms. Walkout from family room to deck which spans the width of the house, to private backyard with mature trees. Bright and airy throughout with large principle rooms and a great layout. Great school district, wonderful amenities and this stunning home combine for a wonderful lifestyle. (id:60626)
RE/MAX Hallmark Realty Ltd.
202 8030 Oak Street
Vancouver, British Columbia
Oku by Ulmus - Concrete Westside living in South Oak. Unit 202 is a spacious 3 Bed + Flex, home with a quiet south-facing outlook. Thoughtfully designed with VRF air conditioning, wide plank flooring, floor-to-ceiling windows, and premium Gaggenau appliances. Quartz counters, LED lighting, EV-ready parking, and LEED Gold+ energy performance. Excellent amenities: gym, co-working lounge, party room. Steps to Oak Park, minutes to Marine Gateway, Oakridge, and YVR. School catchment: Laurier Elementary & Churchill Secondary (IB). Estimated completion: October 2025. 10% deposit only! (id:60626)
Nu Stream Realty Inc.
23547 108 Avenue
Maple Ridge, British Columbia
This stunning 2-storey home with walk-out basement sits on a private 10,000+ sqft lot in a quiet cul-de-sac. The tiered backyard is an entertainer´s dream-massive patio space overlooking serene greenspace and farmland, with plenty of room to relax, garden, or play. Inside, enjoy a bright open layout with a beautifully updated kitchen, quality flooring throughout, and tasteful finishings. Upstairs offers 3 spacious bedrooms, including a primary with a huge walk-in closet and updated ensuite. The basement features a large bedroom, full bath, and generous living areas-perfect for teens, in-laws, or suite potential. A rare opportunity in a desirable location close to schools, trails, transit, and more! (id:60626)
Sutton Premier Realty
5970 Mccallum Road, Agassiz
Agassiz, British Columbia
Come see this exciting 9.88 Acre Property in Agassiz. Premium Farmable soil with great drainage and excellent access. Approx. 335Ft X 1295Ft gives this property and excellent shape with easy road access and exceptional sun exposure. The Main House is 1440Sqft and is stripped down and ready for your ideas to refinish and will make a fine home in the future. Add in a detached garage and barn and you're all set for farming, horses, hobby farm or a fantastic build site for your future family home. Call today for your Private tour. (id:60626)
Century 21 Creekside Realty (Luckakuck)
17 Lee Arn Court
Norfolk, Ontario
Welcome to this beautifully updated estate home on over half an acre in the quiet community of Lynedoch, just minutes from Delhi. Set on a private cul-de-sac and perched on a hill, this 3,265 sq.ft. residence offers exceptional living space along with a detached 740 sq.ft. guest house and a stunning in-ground pool (2022). Built in 1992, the home has been extensively upgraded and meticulously maintained. The grand foyer with a circular staircase sets an elegant tone. The formal living room features hardwood flooring, a custom colonial mantel, and gas fireplace. A chefs kitchen includes JennAir appliances, granite counters, and a bright breakfast area with patio walk-out. The spacious family room boasts cathedral ceilings and skylights, while a main floor office offers high-speed internet access, perfect for working from home. A powder room and main floor laundry complete the level. Upstairs, the octagonal master suite is a private retreat with high ceilings, a gas fireplace, and a renovated five-piece ensuite with a double vanity, large glass shower, and whirlpool tub. A private guest wing above the garage includes two additional bedrooms. The detached guest house is fully equipped with its own furnace, A/C, and a three-piece bathideal as an in-law suite, Airbnb, or home office. The gated property features mature gardens, patios, a pergola, and a large driveway with extra parking beside the oversized double garage. Major updates include a steel roof (2010), stucco exterior (2017), windows (2015, 2017), hardwood floors (2022), epoxy garage flooring (2013), and updated fireplace and mantel (2014). Additional features: Miele washer/dryer (2013), fridge (2017), dishwasher (2017), microwave/convection oven (2014), water softener (2013), UV light and filter (2018), cistern (2013), well pump (2019), irrigation (2017, 2019), central vac (2021), and water heater (2019). A truly move-in-ready home with luxurious features in a peaceful setting. (id:60626)
Real Broker Ontario Ltd.
17 Lee Arn Court
Lynedoch, Ontario
Welcome to this beautifully updated estate home on over half an acre in the quiet community of Lynedoch, just minutes from Delhi. Set on a private cul-de-sac and perched on a hill, this 3,265 sq.ft. residence offers exceptional living space along with a detached 740 sq.ft. guest house and a stunning in-ground pool (2022). Built in 1992, the home has been extensively upgraded and meticulously maintained. The grand foyer with a circular staircase sets an elegant tone. The formal living room features hardwood flooring, a custom colonial mantel, and gas fireplace. A chef’s kitchen includes JennAir appliances, granite counters, and a bright breakfast area with patio walk-out. The spacious family room boasts cathedral ceilings and skylights, while a main floor office offers high-speed internet access, perfect for working from home. A powder room and main floor laundry complete the level. Upstairs, the octagonal master suite is a private retreat with high ceilings, a gas fireplace, and a renovated five-piece ensuite with a double vanity, large glass shower, and whirlpool tub. A private guest wing above the garage includes two additional bedrooms. The detached guest house is fully equipped with its own furnace, A/C, and a three-piece bath—ideal as an in-law suite, Airbnb, or home office. The gated property features mature gardens, patios, a pergola, and a large driveway with extra parking beside the oversized double garage. Major updates include a steel roof (2010), stucco exterior (2017), windows (2015, 2017), hardwood floors (2022), epoxy garage flooring (2013), and updated fireplace and mantel (2014). Additional features: Miele washer/dryer (2013), fridge (2017), dishwasher (2017), microwave/convection oven (2014), water softener (2013), UV light and filter (2018), cistern (2013), well pump (2019), irrigation (2017, 2019), central vac (2021), and water heater (2019). A truly move-in-ready home with luxurious features in a peaceful setting. (id:60626)
Real Broker Ontario Ltd.
1329 Sweetbirch Court
Mississauga, Ontario
Welcome to this well maintained, ideally located 4+2 bedrooms, 4 bathrooms house situated in desirable Creditview area of Mississauga only minutes away from Erindale Go Train Station, Golden Square Centre, UofT Campus and major highways. Modern open-concept kitchen with a stainless-steel appliances overlooking the open concept family room with a wooden fireplace and hardwood flooring throughout. Large master bedroom has walk-in closet and an ensuite bathroom. Professionally finished basement contains a large great room, separate laundry room, two bedrooms and could be easily converted into In-Law Suite. The house has an attached two-car garage, central vacuum cleaner, recently replaced roof (2025) and central air conditioner (2023). (id:60626)
Right At Home Realty
7443 Dogwood Street
Pemberton, British Columbia
Amazing quality-built home in the highly sought-after location of the Benchlands! This 3.5 bedroom home is ideal for families with bedrooms on second floor and plenty of room for entertaining on the main level. A rare-find in Pemberton with the entry on the main living space, this layout is spacious and welcoming and immaculately kept. The huge master bedroom features a walk-in closet and an ensuite bathroom. Outside, you'll find a lovely yard with a covered patio, perfect for relaxing or playing. The 2-car garage provides plenty of space for your vehicles and toys. This is a fantastic opportunity to own a beautiful home in a desirable location with plenty of space and all of the amenities you will need within walking distance. (id:60626)
Whistler Real Estate Company Limited
1961 Manotick Station Road
Ottawa, Ontario
Situated on a private 10.15 acre property, this raised bungalow, originally designed to accommodate in-law or extended family possibilities, will attract those who appreciate nature, personal space and convenient proximity to shops and services. Following a wooded drive, the home emerges sitting high and stately. Beautiful outdoor spaces are abundant and ever changing . A welcoming foyer opens to the formal living room with hardwood floors. A large and well appointed kitchen with island will easily host family and friends. The kitchen boasts a generous eating area. Take your morning coffee or afternoon tea into the sunroom. Main floor laundry, powder room, walk in pantry and a bonus 3 season sunroom complete this area of the home. Family entrance leads to an oversized two car garage with basement entry. The primary bedroom has a luxurious ensuite bath and large walk in closet. In the lower level the open concept family room and well equipped kitchen are punctuated with a lovely propane stove. Private entry to the garage from this level. There is an oversized bedroom and full bath as well as a flex room for possible home office. Notable cold storage for all the food you will grow and preserve on your new estate! Idyllic yard with gazebo. Too many wonderful things to appreciate, discover and explore with this property. Roof 2023, Generator 2020, A/C 2015. House floor plans in attachments. As per Form 244 24 HR Irrevocable on any offer. (id:60626)
Royal LePage Team Realty
1500 Holland Street
Nelson, British Columbia
Discover beautiful lake views and comfortable living in this modern 4-bedroom + den/office, 3-bathroom home built in 2018 with a separate 2-bedroom, 1-bathroom fully equipped suite, offering breathtaking views of Kootenay lake and the mountain ranges. Nestled in a coveted location, this 3433 sqft residence boasts a covered wrap around deck, a hot tub area, a spacious 2-car garage with additional storage rooms and EV charging accessible. Modern elegance defines the interior, featuring a custom-built wine room, a gym area, and a wood-burning fireplace adorned with cultured stone. The kitchen opens up to the dining and living room that both offer remarkable views of the beautiful lake and Kootenay mountains, Ideal for families or professional couples, the property is conveniently situated near schools, walking and biking trails, waterfront access, parks, and the renowned L&C Bakery. With its blend of upscale amenities and picturesque surroundings, this home provides a perfect blend of comfort and sophistication. Whether you're seeking a spacious family retreat or an investment opportunity with a lucrative rental suite, this property promises an unparalleled lifestyle in a desirable community. (id:60626)
Fair Realty (Nelson)
226235 22 Street W
Rural Foothills County, Alberta
Stunning, would describe this beautiful acreage with over 3400 sq ft of developed living space, only a 5-minute drive from Calgary. Amazing City views, outstanding mountain views, in a beautiful Cul de Sac of homes with mature landscaping, a perfect place to call home. Walk into this executive home and you will love the ambiance. Every room in this house has a view. This home was designed for entertaining, starting with the gourmet kitchen to exercise your culinary skills, top of the line appliances, a beautiful kitchen nook with 5 windows, to take in the view, plus a gorgeous dining room designed for entertaining a larger group. A beautiful great room/ living space, with a gas FP to relax and in the winter months a beautiful room to cozy up in. Main floor den, again with amazing views: 2 picture windows, a powder room that makes a statement, and main floor laundry. This home has been renovated, with the stunning refinished onsite hardwood floors on all 3 levels, ( no carpets) new triple pane windows (2019), 2 HE Furnaces, 2 AC. 2 hot water tanks, NO poly B in house, completely redone with copper piping. All LED lighting thru out, Metal roof. Brand new hot tub, driveway was just resealed, entire home was recently repainted. 2 gas fireplaces, Flat painted ceilings, no popcorn ceilings. Composite deck off the kitchen, triple car garage with tons of built ins. Upstairs you have a stunning master bedroom and 5 piece ensuite with sperate free standing tub and steam shower with rain shower head, amazing views, private balcony, his and her walk-in closets. Plus two other very good size bedrooms, and a gorgeous 3-piece bathroom. Going downstairs to the walk out basement, you have a huge family room, a wet bar, with a door that opens to the outside patio, where you can sit on a beautiful evening and enjoy the city lights. There is a full bath down, with a guest bedroom/den (no egress window) another beautiful office with built in cabinets. Lots of storage. Great tast ing well water, many fruit trees, pear, apple and cherry plus berry patches around the home. No Chemicals/Pesticides have been sprayed on the property for at least 8 years. This house has to be seen, it is gorgeous; you will want to book your appointment today. Just down the road is Strathcona Tweedsmuir School, literally 10 minutes from the house is shopping, 10 minutes to Stoney Trail going west or east, this is an amazing location! (id:60626)
RE/MAX Landan Real Estate
37 Jenkins Avenue
New Tecumseth, Ontario
This Remarkable 4 Bedroom, 5 Bathroom Home Offers 3,235 Square Feet Of Meticulously Designed Living Space And Features A Rare 3-Car Garage, Making It One Of The Largest Homes On One Of The Most Desirable And Family-Friendly Streets In All Of Tottenham. As The Only Builder Model In The Area With Full Triple-Car Parking, It Offers A Unique Advantage For Families In Need Of Extra Space, Both Indoors And Out. This Home Boasts An Extremely Functional Layout Designed With Families In Mind. From The Moment You Step Inside, You Are Greeted With High-End Finishes, Crown Moulding Throughout, Stunning Feature Walls, Coffered Ceilings And Wainscotting. Boasting An Abundance Of Natural Light That Flows Seamlessly Through The Entire Home. The Main Floor Is Perfectly Suited For Both Everyday Living And Entertaining Guests. Step Into Your Private Backyard Oasis, Featuring A Beautiful Inground Saltwater Pool With Integrated Smart System, An Oversized Professionally Designed Gazebo With 20 Foot Tall Soaring Maples For Privacy And A Convenient Two-Piece Outdoor Bathroom To Ensure Guests Can Enjoy The Backyard Without Interrupting The Flow Of Outdoor Living. The Gazebo Is A True Showpiece, Offering A Fully Equipped Wet Bar And A Massive Eat-On Island That's Perfect For Family Gatherings, Summer Barbecues, Or Relaxed Evenings By The Pool. The Second Floor Offers A Well-Designed Office Nook, Ideal For Homework Or Working Remotely, And Each Bedroom Has Access To Its Own Bathroom, An Essential Feature For Growing Families. The Oversized Primary Bedroom Includes A Spacious 5-Piece Ensuite With A Free-Standing Soaker Tub, Adding A Touch Of Luxury To Your Daily Routine. Situated In The Rapidly Growing Community Of Tottenham, This Home Is Just Steps Away From A New Elementary School Currently Under Construction, Making It A Truly Ideal Location For Families Looking To Plant Roots And Grow. This Property Is A Must-See And Will Surely Impress Even The Most Discerning Buyers. (id:60626)
RE/MAX Premier Inc.

