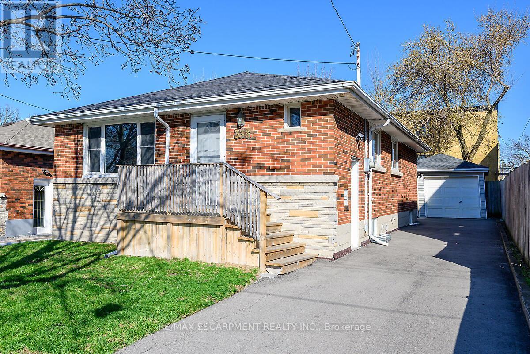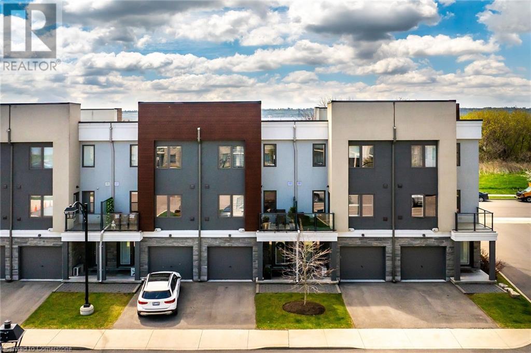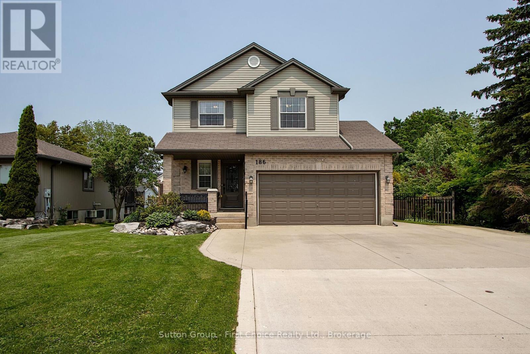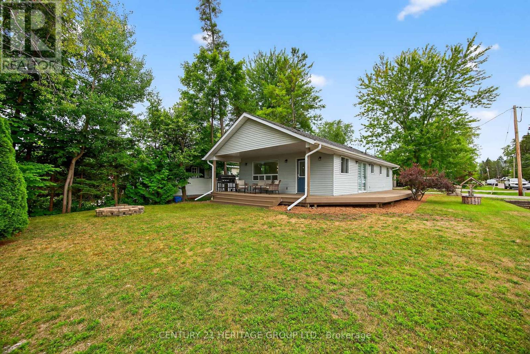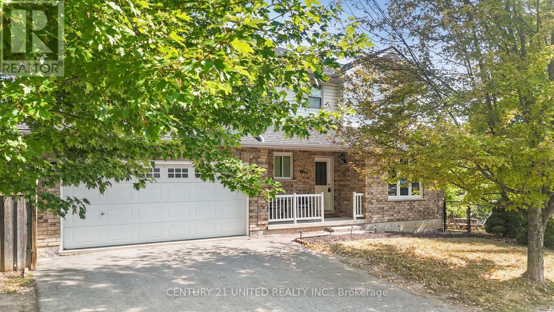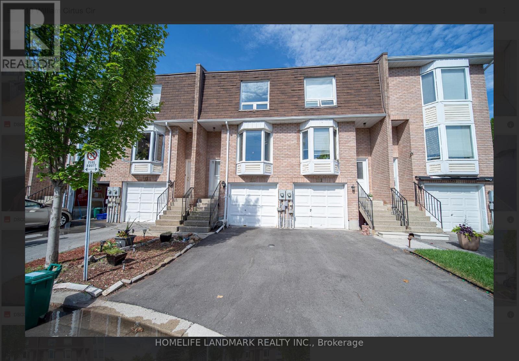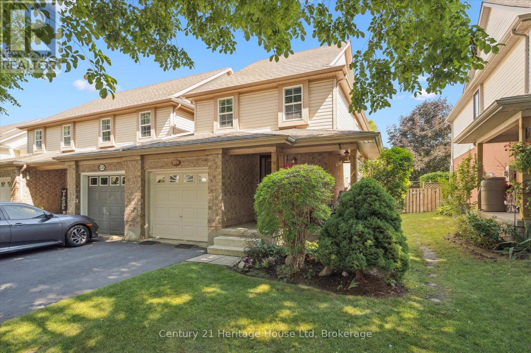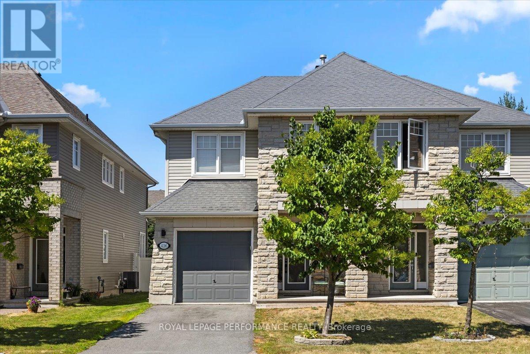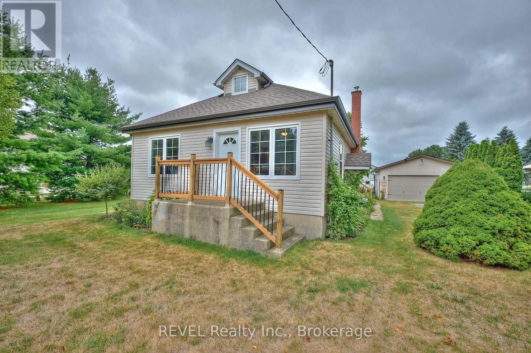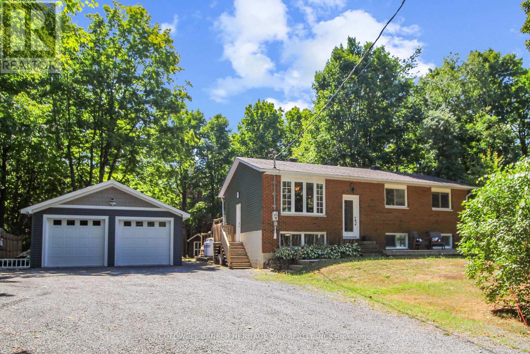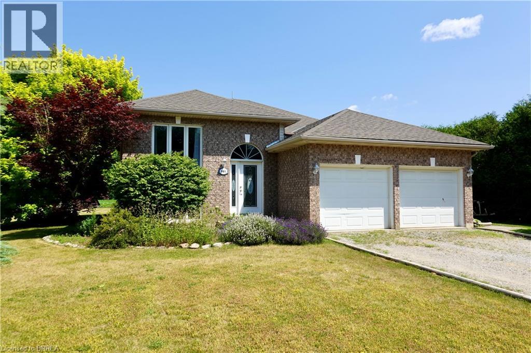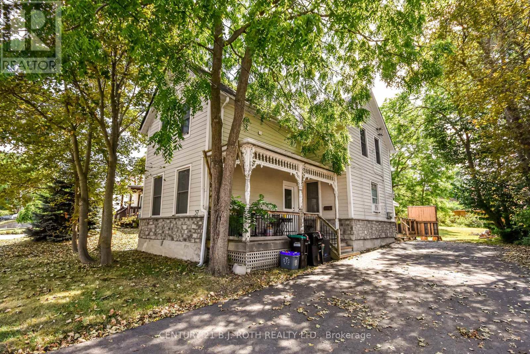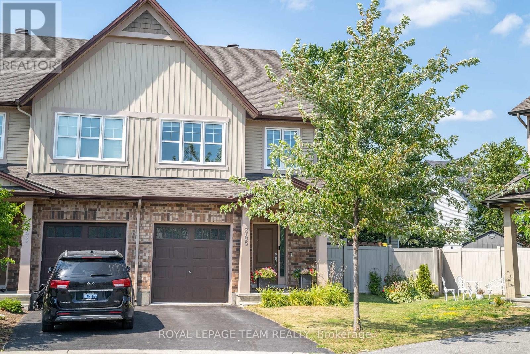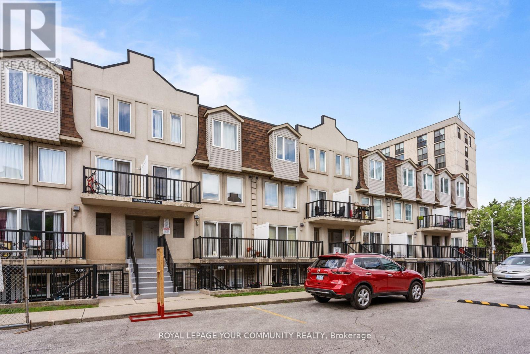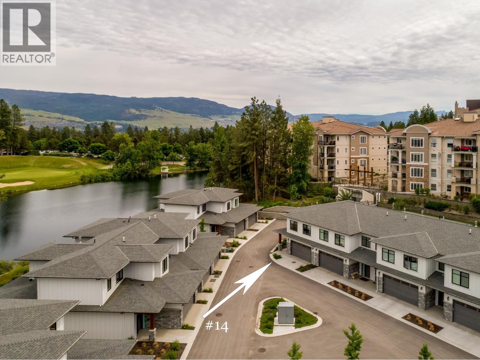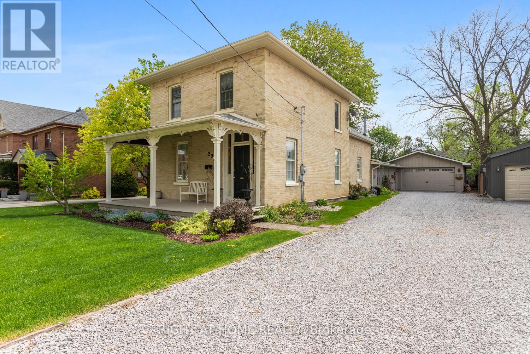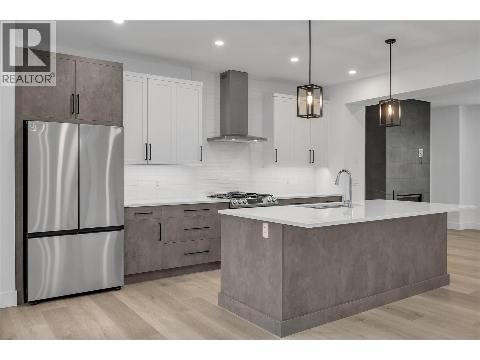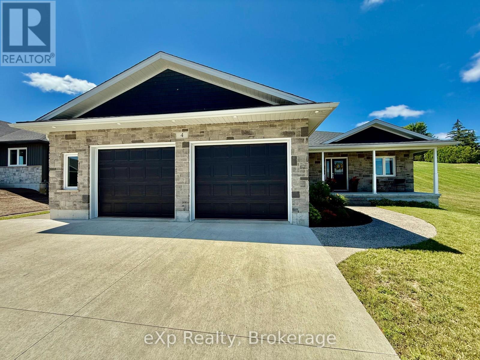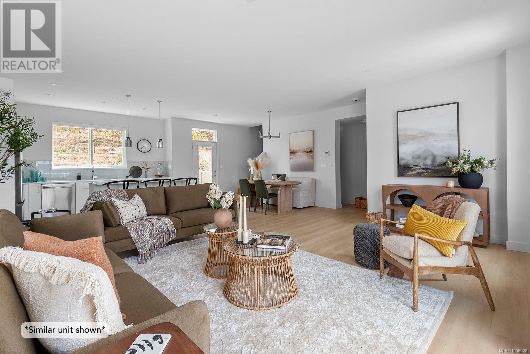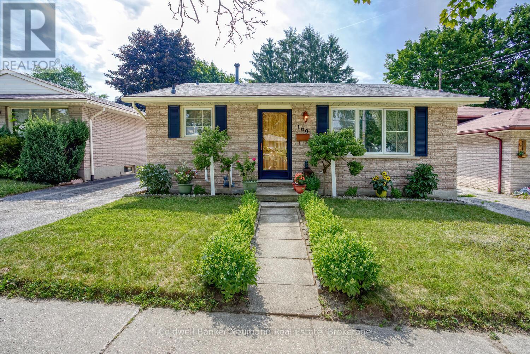333 East 42nd Street
Hamilton, Ontario
Introducing East 42nd Street a fully updated brick bungalow in the Hampton Heights neighbourhood. This charming 3+2 bedroom, 2 full bathroom home offers 1,046 square feet of modern living space on the main floor possible in law suite or potential income opportunity thanks to a separate side entrance. Step inside to find a contemporary and spacious main floor featuring a stylishly renovated kitchen with ample cabinetry and modern finishes, a separate dining area and vinyl flooring throughout - no carpet! The three generously sized living room, three bedrooms and a full bathroom round out the upper level. The basement is fully finished and boasts a large living area flooded with natural light from numerous oversized windows, a full second kitchen with dinette, two additional bedrooms, and a full bath - ideal for extended family or guests. Enjoy the outdoors in the scenic backyard ideal for gardening, summer BBQs, or relaxing under the trees. A single detached garage offers convenient parking or extra storage. Situated in a prime central location this home is close to parks, schools, shopping, churches, and recreation centres - everything you need is just minutes away. (id:60626)
RE/MAX Escarpment Realty Inc.
115 Shoreview Place Unit# 9
Stoney Creek, Ontario
Welcome to coastal-inspired living in beautiful Stoney Creek! Nestled in a quiet, upscale lakefront community, this stunning 4 bedroom 3 storey townhome offers the perfect blend of modern style and natural tranquility. Featuring 9-ft ceilings, sleek finishes, and an open-concept layout, this bright and airy home includes a private walk-out patio—ideal for morning coffee or evening relaxation. The kitchen boasts stainless steel appliances, quartz countertops, and a spacious island open to Great Room with walk out to 2nd patio with view of lake, perfect for entertaining. Easy highway access and just steps to the waterfront trail and beach, this is lakeside living at its finest. Ideal for first-time buyers, downsizers, or investors—don’t miss this opportunity! (id:60626)
Royal LePage Burloak Real Estate Services
177 Glynn Avenue
Ottawa, Ontario
Welcome to your fully renovated dream home/rental property with LEGAL SECONDARY APARTMENT. Live on the main level, or rent out both units. Recent renovations include hardwood floors, luxurious kitchens and bathrooms, separate laundry for each unit, 200 amp electrical service and so much more. Property features large picture windows, granite counter tops, open concept kitchens, detached garage with storage shed, and beautiful back deck for entertaining. Each unit is separately metered for hydro. Upper unit 3 bedroom 1 bath is rented for $2200/month plus hydro month to month. Lower unit 2 bedroom 1 bath is rented for $1400/month plus hydro month to month, and was built with meticulous care and permits. Roof 2007, Driveway 2012, Back Deck 2015, Sump Pump 2018. Updated wiring and plumbing 2013. Landlord pays gas ($944.42/year) and water ($1,062.48/year). This one is not to be missed! Showing times are Friday to Monday. (id:60626)
RE/MAX Hallmark Realty Group
1103 117 St Nw
Edmonton, Alberta
Welcome to this 2167sf executive home in the desired neighborhood of Twin Brooks! The main floor has separate family and living spaces, formal dining, office, laundry and a fabulous kitchen. The professionally renovated kitchen features exotic patagonia granite counter tops, high end stainless steel appliances, including gas cooktop! The kitchen is open to the living room which is centered by a gas fireplace and windows for an abundance of natural light. Upstairs, there are 3 bedrooms and a guest bath. The primary bedroom is spacious and the professionally renovated 5 pc ensuite is lavish. Fully finished basement has large rec space (plumbed for wet bar), 2 beds and 4 pc guest bath. New furnace/H20 tank 2021, Central AC 2022. Then, we have the outdoor space...WOW! Walk out to the 2 tier deck, overlooking the massive pie shaped, meticulously maintained yard. Functioning greenhouse, shed, fruit trees (apple, saskatoons), peonies, lilacs. You WILL fall in love with this home and outdoor space. Welcome home. (id:60626)
Royal LePage Noralta Real Estate
186 Waterloo Street W
South Huron, Ontario
Spacious Family Home in Quiet Neighbourhood with 16ftx24ft heated Workshop along with completely finished basement - Welcome to this move-in ready home located in a quiet, family-friendly neighbourhood. Originally built in 2000, this property offers 1,950 sq ft across the two main floors, plus an additional 750 sq ft of finished living space in the basement. The upper level features Bamboo hardwood flooring throughout, a primary bedroom with walk-in closet and a private 4-piece ensuite, along with two additional bedrooms and a second 4-piece bathroom. On the main floor, you'll find a convenient 2-piece powder room, a bright, updated kitchen complete with stainless steel appliances and a movable island ideal for extra storage, seating, or removed to create space for a dinette. The kitchen opens to a dining room and a living room with a cozy natural gas fireplace. A main-floor office, located just off the family room and featuring a separate side entrance, offers potential use as a fourth bedroom. The lower level is designed for entertaining, featuring a games room with a bar, pool table, and entertainment centre. With large ground-level windows and two separate staircases providing access, this level offers the possibility to add two more legal bedrooms (subject to local approvals). A spacious adjoining recreation room is ideal for movie nights or gaming. Other highlights include: New HVAC system installed in 2021, Fully fenced backyard, 16' x 24' heated workshop with an overhead door perfect for hobbyists, West-facing deck with louvered privacy walls great for entertaining, East-facing deck : a peaceful spot to enjoy your morning coffee along with a front porch and Triple-wide concrete driveway leading to a two-car attached garage. This well-maintained property offers space, flexibility, and functionality for growing families or home-based professionals. A must-see with a flexible closing to meet your needs! (id:60626)
Sutton Group - First Choice Realty Ltd.
29 Bellhouse Avenue
Brantford, Ontario
This stunning 3-year-old Losani-built semi-detached townhome in desirable West Brantford offers 3 bedrooms, 3 bathrooms, and an array of beautiful builder-upgraded finishes. The stylish kitchen boasts quartz countertops, premium cabinetry, and modern fixtures, opening seamlessly to a bright, open-concept living and dining area perfect for both everyday living and entertaining. Upstairs, a rare media loft (soft loft) provides a versatile space for a family room, office, or play area, while the spacious primary suite features a walk-in closet, an upgraded glass shower wall in the ensuite, and a contemporary design. The finished basement adds valuable living space and includes rough-ins for a future 4th bathroom, giving you flexibility for growth. Complete with a private driveway and 1.5-car garage, this home blends comfort, style, and function—and is truly one of a kind for the neighbourhood. (id:60626)
Royal LePage Brant Realty
6 Summerbeam Way
Brampton, Ontario
Welcome to 6 Summerbeam Way in Brampton, one of the best communities in Brampton. This amazing townhouse features a beautiful and spacious floor plan with a large kitchen and 3 bedrooms with separate laundry and a cozy family room with a fireplace. A stunning home featuring a separate kitchen and dining area with an island and a balcony. Zebra blinds grace the main and second floors. The modern kitchen boasts stainless steel appliances and extended countertops. Upstairs, the primary bedroom includes his-and-hers walk-in closets and a five-piece ensuite. All other bedrooms have their own closets, and a convenient third-floor laundry adds to the ease of living. The thoughtfully designed main floor offers two large rooms, easily convertible into bedrooms or a home office, and a separate entrance with income potential. Restaurants, transit, trails, and parks are all nearby, and Highways 401 and 407 are easily accessible. This corner unit is bathed in natural light from three sides, showcasing large windows. Upgraded hardwood flooring this home is a true gem!! (id:60626)
RE/MAX Real Estate Centre Inc.
74 Finsbury Avenue
Ottawa, Ontario
Welcome to 74 Finsbury, Stittsville Stylish Corner End Unit TownhomeThis beautifully maintained end unit townhome in the heart of Stittsville offers a modern, sleek aesthetic with thoughtful upgrades throughout.Step inside to discover hardwood flooring that flows seamlessly across the main level, complementing the open-concept layout and functional kitchen perfect for everyday living and entertaining.The upper level and finished basement feature cozy carpeting, providing a warm and comfortable atmosphere. Custom DIY trim work adds unique character and charm to every room.Enjoy the upgraded backyard oasis with interlock patio ideal for relaxing or hosting guests outdoors.Don't miss this move-in ready home that blends style, comfort, and functionality in a sought-after neighbourhood. (id:60626)
Power Marketing Real Estate Inc.
1282 Temple Avenue
Innisfil, Ontario
Welcome Home! This fully renovated 3 bedroom bungalow sits on a spacious corner lot in a family-friendly neighbourhood. Flooded with natural light, the home boasts vaulted ceilings with a custom seamless beam, custom window coverings, new modern baseboards, casings, interior doors, embossed textured extra wide/long luxury vinyl plank flooring throughout, and an open concept layout perfect for entertaining. The newly updated kitchen is a show-stopper, featuring quartz countertops, custom crown, high end cabinet pulls, a porcelain brick backsplash, large tub sink, pot lights, a new Kitchen Aid stove (2024). A large centre island that anchors the space beautifully. The stylish 4-piece bathroom offers a new vanity and modern floor tiles. Step outside to the neatly landscaped yard with 16-foot long steps leading to a wraparound covered porch - an ideal spot for morning coffees & summer evenings. Custom timber framed pergola swing. Plenty of storage with two sheds and a generous crawl space, which has been waterproofed and outfitted with a sump pump for a dry, worry-free space (2023). Major upgrades bring peace of mind, including new duct work, furnace and A/C (2023), new 30-year roof shingles (2024), and a full water system with iron/sulphur treatment, softener, and UV purification (2023). Best of all, you're just steps away from the private & sandy community beach on Lake Simcoe - perfect for swimming, boating, or simply relaxing by the water. This home truly has it all: location, quality workmanship, move-in ready convenience, and lasting value. Don't miss out on everything it has to offer! (id:60626)
Century 21 Heritage Group Ltd.
9 - 17 Gosford Boulevard
Toronto, Ontario
This is a rare 2-storey 3-bedroom t/house unit with 3 washrooms, additional 2-bdrm in bsmt in excellent move-in condition with a private backyard. Fridge & stove are brand new. Two TTC bus stop within 100 meters along Jane Street. Very low maintenance fees, and located amidst many amenities - many schools, library, university, many grocery stores, shopping malls, and very close to Hwy 400 & 401. There are conveniences all around. It's a 'must-see'. Freshly painted, brand new kitchen cabinets and kitchen appliances. (id:60626)
Century 21 People's Choice Realty Inc.
2 Sabatino Court
Peterborough, Ontario
This beautifully cared-for 2 storey home offers 3+1 bedrooms and 3.5 bathrooms, perfect for family living or investment potential with in-law capabilities and a separate entrance through the garage. The main floor features hardwood flooring with a spacious open concept living & dining room. The functional kitchen has ample cabinetry and bright dining area with patio doors leading to a 10 x 12 deck. The laundry is conveniently located on the main floor with a powder room. Upstairs features 3 bedrooms with a spacious primary room with double closets and en-suite bathroom. Downstairs the fully finished basement includes the fourth bedroom with a large window, a bright family room with a gas fireplace, office + den, full 4 piece bathroom & storage area. The oversized attached two-car garage includes a side door that opens to a fenced side and backyard, featuring lush perennial gardens and plenty of green space. Located in a desirable, family-friendly neighborhood, this home is move-in ready and offers plenty of space, charm, and functionality. 10 Minutes to Fleming College & 12 minutes to Trent University and less than a 10 minute drive to access highway 115. (id:60626)
Century 21 United Realty Inc.
332 Queen Street W
Cambridge, Ontario
Make your personal oasis in Central Hespeler. Enjoy this updated century home on a huge 0.44 acres. Legal non-conforming duplex or as single-family home with in-law suite. Or potential owner operated business. Each storey with 2 bedrooms, a full bath, ample sized living room and eat in kitchen. 5 appliances along with individual hydro and water meters. In suite laundry facilities. Patio areas, shed and individual driveways with ample parking. Mainly newer windows and a newer furnace 2023. Roof shingles 2018. This lightly treed and partially fenced lot at rear will open your mind to the possibilities of a personal oasis, accessory unit, garage, hobby shop, pool, horseshoe pits, vegetable gardens etc... Great location for access to 401, Guelph and the Kitchener Waterloo area. Nearby nature trails, schools, and the Speed River. Check with the City of Cambridge for all the possible development opportunities that this huge lot could offer. Immediate possession is available on the main floor with a basement and rear yard. Also listed as Residential, MLS: 40700182. (id:60626)
RE/MAX Twin City Realty Inc.
55 Rain Lily Lane
Brampton, Ontario
3 Bed, 3 Bath Home in Sandringham-Wellington Prime Opportunity!This spacious 1702 Sq.Ft. Above Grade family home is ideal for buyers or investors looking for a property in a high-demand area while it requires some TLC, it offers tremendous potential in a fantastic location. Close to schools, hospitals, shops, and amenities. Do not miss this rare opportunity perfect for those ready to renovate it as their home sweet home or hold as a long-term investment! (id:60626)
City-Pro Realty Inc.
5 - 4067 Colonel Talbot Road
London South, Ontario
Beautifully maintained 2-bedroom, 3-bathroom Bungalow condo in a quiet Lambeth complex. Featuring spacious principal rooms and a versatile den, this unit offers main floor laundry and an open-concept layout ideal for both living and entertaining. The main floor boasts an open kitchen that flows seamlessly into the dining area and living room, creating an inviting space perfect for gatherings. The living room is highlighted by outstanding natural light and features a natural gas fireplace and sliding door access to a large, wrap-around deck, ideal for relaxing or entertaining outdoors. In addition the main floor includes a large primary bedroom complete with a private ensuite bathroom and a generous walk-in closet . A strategically located and convenient main floor laundry rounds out a well-thought-out main floor layout. The lower level includes a large family room with natural gas fireplace, a handy 3-piece bathroom, and a significant unfinished area that provides excellent storage space. Unit 5 sits in an excellent location within the Applegate Walk complex . The complex location has quick access to Highways 401 & 402, restaurants, shopping, and the charm of downtown Lambeth. This condo perfectly combines peaceful community living with urban convenience in one of Lambeth's sought-after complexes. Ideal for downsizers, professionals, or anyone seeking a move-in ready home in a fantastic neighbourhood. Best seen in person! (id:60626)
Royal LePage Triland Realty
332 Queen Street W
Cambridge, Ontario
Remarks Public: Make your personal oasis in Central Hespeler. Enjoy this updated century home on a huge 0.44 acres. Single family home with in-law suite or as a legal non-conforming duplex, or as potential owner operated business. Each storey with 2 bedrooms, a full bath, ample sized living room and eat in kitchen. 5 appliances along with individual hydro and water meters. In suite laundry facilities. Patio areas, shed and individual driveways with ample parking. Mainly newer windows and a newer furnace 2023. Roof shingles 2018. This lightly treed and partially fenced lot at rear will open your mind to the possibilities of a personal oasis, accessory unit, garage, hobby shop, pool, horseshoe pits, vegetable gardens etc... Great location for access to 401, Guelph and the Kitchener Waterloo area. Nearby nature trails, schools, and the Speed River. Check with the City of Cambridge for all the possible development opportunities that this huge lot could offer. Immediate possession is available on the main floor with basement and rear yard. Also listed as Multi-Residential, MLS: 40715026. (id:60626)
RE/MAX Twin City Realty Inc.
57 - 119 William Curtis Circle
Newmarket, Ontario
Incredible Opportunity To Own This Lovely Townhome In Newmarket,3 Bedroom, 2 Bathroom Bright & Spotless Home Has Large And Updated Eat In Kitchen. Open Concept Dining And Living Room With A Walk Out To A Beautiful Garden Patio And Lots Of Perennials That Backs Onto Fields & Trees. just minutes to highway 404, public transit, schools,shopping,and more. (id:60626)
Homelife Landmark Realty Inc.
20 Ottawa Avenue
Saugeen Shores, Ontario
Come see this attractive Southampton two-storey home located in a very nice residential neighbourhood on the North end of town. This exceptional neighbourhood allows you to escape the hustle and bustle while still being close to town and is full of well cared for homes, mature trees/landscapes, and you can enjoy the multiple Lake Huron access points just a short stroll away, or Southampton golf course close by. The solid 2 storey home offers plenty of space for the growing family with 2200 sq ft thoughtfully utilized over 2 fully finished levels. On the main floor you will find a spacious dine-in kitchen with plenty of cabinetry and a large island for entertaining, that opens to the comfortable living room with gas fireplace and access to massive south facing exterior enclosed sunroom. The main floor is completed by a 3pc washroom, bedroom/office with back deck access, and a utility/laundry/mudroom combo. Upstairs your enormous primary bedroom awaits, featuring space for a king size bed, a gracious seating area, and two sets of doors to the large roof top patio above the sunroom. Down the hall is a small kitchenette, 2 more good size bedrooms, and a 4pc bathroom. The homes exterior radiates curb appeal with the tidy landscaping, long concrete driveway with plenty of parking and patio space, and nautical blue stucco exterior. The back yard offers a detached workshop/storage building with separate gym space, a wood deck with gazebo and just the right amount of shade and privacy. Plenty of other great details worth noting; Newer Furnace, Central Air, Gas Fireplace, 200-amp breaker panel, natural gas stove in kitchen, central vac, main floor laundry, lawn irrigation, updated windows, hy-grade steel roof, and much more. Come see this great home in a great neighbourhood, you'll be glad you did! (id:60626)
Wilfred Mcintee & Co Limited
2197 Winfield Dr
Sooke, British Columbia
Oceanview's, located on a quiet street just minutes from downtown Sooke, this immaculate, turn-key duplex offers breathtaking ocean views and West Coast living at its finest. Walk upstairs to the main level and be greeted by soaring vaulted ceilings, walls of windows, and skylights that flood the open-concept living space with natural light. The spacious living and dining areas seamlessly extend to a large South-West facing deck — perfect for entertaining or simply relaxing while soaking in the stunning ocean views. The gourmet kitchen featuring stone countertops and a large island flows beautifully into the main living area, making it ideal for everyday living or hosting guests. The generous primary bedroom is a true retreat, featuring a spa-like ensuite with heated floors and a built-in walk-in closet. A second bedroom, walk-in laundry room, and a full 4-piece bathroom complete the well-designed main floor. On the walk-out lower level, you'll find a huge family room, a third bedroom, a full bathroom, and access to the low maintenance backyard. This level offers endless potential, with plumbing already roughed in for kitchen/bar area plus a separate laundry is also roughed in. Additional features include a newer heat pump for year-round comfort, a double car garage with ample additional parking, and a quiet location close to oceanfront parks, scenic trails, and all the amenities of downtown Sooke. With its thoughtful layout, high-end finishes, and unbeatable location, this home is perfect for those seeking modern comfort and coastal charm. (id:60626)
The Agency
113 Wade Road N
West Lincoln, Ontario
Welcome to this charming raised bungalow, impeccably cared for inside and out, and nestled in a highly desirable in-town location! Offering 3+1 bedrooms, an office, 2 full bathrooms, and an abundance of living space with three cozy family rooms and loads of storage, this home is ideal for growing families or multigenerational living. Enjoy meals in the formal dining room gleaming with newer hardwood floors, graciously prepared in a spacious Eat-in kitchen enriched with granite countertops perfect for entertaining. The main bathroom features thoughtfully upgraded heated floors for year-round comfort, while the lower rec room boasts a warm gas fireplace for cozy evenings. Bright, oversized basement windows and a separate walk-up entrance infuse the lower level with an abundance of natural light, perfect for a future in-law suite. This meticulously maintained home includes newer hardwood floors on the main level and an updated furnace, AC, and water heater. Central vacuum, plus generous storage space throughout. Your private retreat awaits outside! Step out back onto a two-tiered deck and soak in your private backyard paradise, lushly landscaped, complete with breathtaking gardens, stately mature trees, and a charming garden shed. Park with ease: your private paved driveway can accommodate up to six vehicles, and the home includes an attached single-car garage. Located close to everything: schools, parks, shopping, restaurants, rec center, churches, trails, and a scenic ravine! This is a rare, move-in ready sanctuary where convenience meets tranquility. Don’t miss your chance to own this gem in an unbeatable location! (id:60626)
Royal LePage Macro Realty
1 - 124 North Centre Rd, London Road N
London North, Ontario
Prestigious Woodland Trails Condo! This one-floor home offers open-concept living with soaring ceilings, and hardwood floors. The spacious kitchen features quartz counters, centre island, and stainless steel appliances, opening to a bright great room with gas fireplace and walkout to a private deck overlooking green space. The master retreat boasts a tray ceiling, walk-in closet, ensuite. A versatile second bedroom/den, main floor laundry, and front porch add convenience. The lower level includes a large family room with fireplace, guest bedroom, bath, and plenty of storage. Steps to Masonville Mall, UWO, University Hospital, trails, shops, and restaurantsthis is an exceptional opportunity in a coveted North London community. Proximity to exceptional amenities, including aGood life Centre. (id:60626)
Home Standards Brickstone Realty
229 Silurian Drive
Guelph, Ontario
Fabulous freehold Semi, link home (attached only by a garage wall). Perfect location! Surrounded by trails, parks and schools this family friendly location has everything you are looking for. This 3 bed 1.5 bath home offers a welcoming and bright main level. Its open concept layout allows the natural light to pour in. If you are upsizing from an apartment or downsizing from a large home, this home will offer you all the extras you have been waiting for. A great sized eat in kitchen, a perfectly laid out, combined dining and living room space (or make it all livingroon!). A handy powder room and comfortable entry way. This level looks out on to the MOST WONDERFUL garden, with a patio and grassy area all surrounded by low maintenance and ever changing seasonal perennial gardens - you will JUST LOVE IT! True pride of ownership shows throughout the interior and exterior living spaces. Upstairs is a large primary bedroom that stretches the full width of the home, giving you a "Primary Retreat" feeling. Here there are also two more nicely sized bedrooms and a full 4 piece family bath. The basement, while unfinished is set up and used as a full recreation, tv room. A mature treelined street and welcoming neighbourhood finish off all the spectacular features of this east end home. (id:60626)
Century 21 Heritage House Ltd
416 Rochefort Circle
Ottawa, Ontario
The Middlebury - Tamarack Model. Meticulously maintained 2-storey semi-detached home showcasing pride of ownership throughout. The main floor offers an open-concept layout with hardwood flooring, ceramic tiled foyer, a stylish upgraded powder room featuring a vanity, accent wall, and elegant wallpaper. The modern kitchen boasts a quartz island with seating, ceramic tile and backsplash, and a convenient pantry, opening seamlessly to the living room with a cozy corner gas fireplace and recessed lighting. Patio doors off the dining area lead to a beautifully landscaped fenced backyard complete with a patio, perfect for relaxing or entertaining. Upstairs, you'll find a convenient laundry area and bedrooms with laminate flooring. The spacious primary bedroom includes a walk-in closet, a 4-piece ensuite with a separate shower with glass doors, soaker tub, and ceramic finishes. The partially finished basement provides a welcoming recreation room with engineered hardwood flooring and recessed lighting. This home is located in park heaven, with 4 parks and 11 recreation facilities within a 20 minute walk from this address. (id:60626)
Royal LePage Performance Realty
33 Fairbanks Street
Oshawa, Ontario
Spanning over 2,000 sq ft., this two-story brick home has been lovingly maintained by the same owner since 1979. Classic details like hardwood floors, large solid wood doors, classic light fixtures, and elegant pocket doors connecting the formal family room, living room, and dining room create a timeless, almost historical ambiance. A grand staircase leads to the upper level, where a stained glass window at the top brings in natural light and adds character. The main level also includes a sizable home office with large windows that flood the space with daylight, perfect for working from home. Outside, the curb appeal stands out on the street, with a welcoming faade. A 2.5 car detached garage and generous driveway parking space for several vehicles make this property ideal for larger families, hobbyists, or anyone needing room for vehicles or a workshop. Located less than a kilometer from the proposed new Oshawa GO Station, the home is also within walking distance of well-regarded schools, making it a practical choice for families. Zoned for group homes and some commercial uses, this home offers flexibility as well as comfort and quality. Whether you're looking for living space, versatility, or a home with history, you'll appreciate this solidly built, well kept gem. (id:60626)
Royal LePage Frank Real Estate
2005 57 St Sw
Edmonton, Alberta
Welcome to this exceptional Walker gem offering almost 3500 sqft of beautifully finished living space, nestled on a Corner lot that backs directly on to a Serene Pond! The open-concept main floor features a bright living room flooded with natural light, a gas fireplace, a modern kitchen with tons of cabinetry, quartz counters, a huge walk-in and a butler's pantry. A versatile front den can serve as a formal dining area or an extra living space. Upstairs, enjoy a massive bonus room, two bedrooms, full bath & a stunning primary suite with large windows offering pond views and a luxe ensuite with glass shower, double vanity and a jacuzzi tub. The fully finished basement boasts a massive bedroom with a dedicated rec area/home theater setup, a fully custom walk-in closet and a 4pc ensuite. A second kitchen and laundry adds to the functionality of the space. Step outside to your private backyard retreat featuring lush green and pond views. Easy access to Anthony Henday and all amenities nearby-it's a MUST SEE!! (id:60626)
Royal LePage Noralta Real Estate
3675 Cornerstone Boulevard Ne
Calgary, Alberta
OPEN HOUSE SATURDAY, AUGUST 23rd from 12:00 - 3:00 PM.! Step into this stunning home, offering a total of six bedrooms and three and a half bathrooms, including a newly developed two-bedroom legal basement suite with a private entrance. The main floor welcomes you with an open-concept design featuring luxury vinyl plank flooring, a den/study, and a spacious kitchen equipped with stainless steel appliances and a large island, perfect for both meal prep and casual seating for four. The seamless layout of the living room, kitchen, and dining area creates an inviting space for hosting family and friends, enhanced by the electric center gas fireplace that adds a warm touch to the living area.Upstairs, you'll find a generous primary bedroom with a walk-in closet and four-piece ensuite, a central bonus room, and two additional bedrooms, each accompanied by a four-piece bathroom.The brand-new two-bedroom legal basement suite is a fantastic mortgage helper, featuring its own entrance, stainless steel appliances, and LVP flooring throughout. This home is ideally located close to shopping, schools, public transportation, and Cross Iron Mills Mall. Enjoy easy access to parks, pathways, and ponds for leisurely walks, as well as seamless connectivity to all parts of the city via Stoney Trail Ring Road. With original owners who have maintained the home with pride, this beautiful property is truly a must-see. Book your showing today! (id:60626)
First Place Realty
2135 Cottonwood Drive
Coaldale, Alberta
Looking for that perfect home in Coaldale? Look no further than 2135 Cottonwood Drive! this newly built 2025 home has all you could ever want. The main level features a big foyer and a den at the front of the home. Moving inward, the bit kitchen has tons of space for nightly meals including a massive island. The dining room flows right into a bright living room area complete with high ceilings and fireplace. The primary bedroom can be found on this level and it includes a walk-out to the back deck, a huge walk-in closet and a 3pc ensuite. There's also another 2pc bathroom, mudroom, and laundry on this level. The attached double garage has two entrances — one in the foyer and one through the laundry! Moving upstairs, your kids will love the three big bedrooms. There's also a 4pc bathroom up there. Downstairs is partially finished and is just waiting for your final touches. Two more bedrooms and a bathroom are on this level along with plenty of storage space. The big feature is the massive rec room that will be a standout of this incredible home when complete. Outside, you have a great deck for the warm southern Alberta months and some green space for family activities. Located in a desirable neighboured and close to all Coaldale has to offer, this home shows 10/10. Contact your favourite REALTOR® today! (id:60626)
Onyx Realty Ltd.
2311 21 Avenue Sw
Calgary, Alberta
Nestled on a tree-lined street in vibrant Richmond, this welcoming home blends comfort, charm, and convenience. Inside and out, every space is designed for relaxation and connection—whether you’re enjoying quiet mornings on the cozy front patio or hosting summer barbecues on the sun-filled, south-facing deck. The private yard offers a peaceful retreat, while abundant natural light, high ceilings, and a ceiling fan create an airy, comfortable interior year-round. With three bedrooms and 1.5 baths, the layout is both practical and inviting. The spacious double detached garage (20’ x 22’) boasts 10-foot ceilings and French doors, making storage and access effortless. The partly finished basement adds versatility with a generous rec/family room and a functional laundry/utility area. The location is unbeatable—just steps from green spaces, minutes to Marda Loop’s shops and cafes, 17th Avenue’s vibrant dining and nightlife, and an easy commute downtown or to major roadways. This is more than a house—it’s a lifestyle in one of Calgary’s most sought-after neighborhoods. (id:60626)
Cir Realty
1679 Holley Crescent
Cambridge, Ontario
Welcome to 1679 Holley Crescent nestled on a quiet street in Preston. This property is situated in a prime location- within walking distance to schools, parks, public transit, shopping and amenities. A fantastic bungalow boasting 1,000 SF of finishing living space and the possibility of an in-law suite, fully fenced rear yard and oversized driveway- the perfect starter home, investment property or for those looking to downsize. The bright and airy kitchen features white cabinetry, tile backsplash, an undermount double sink and Granite counters. The living room is perfect for entertaining with a corner bay window for lots of natural light or great for a reading nook. You will find three bedrooms on the main level as well as a four piece bathroom. The lower level of this home creates the potential of an in-law suite- equipped with a separate entrance, a kitchenette, a recreation room, two bedrooms and a three piece bathroom with heated floors for your comfort. This space can also be great for any adult children, a live-in parent or potentially as a mortgage helper. The exterior of this home offers a fully fenced spacious rear yard, a covered bar area and a newly refinished deck for hosting family and friends. Located in a mature neighboourhood and surrounded by old growth trees, this home is the perfect sanctuary after a long day. (id:60626)
Sotheby's International Realty Canada
16 Arleux Place
Whitehorse, Yukon
Welcome to 16 Arleux Place, a charming 1.5-storey home nestled in a desirable Takhini cul de sac with a 22' x 26' attached garage. The covered front porch opens into a spacious tiled entry leading to a bright open-concept living area with vaulted ceilings and a propane fireplace. The maple kitchen features an eating bar, tiled backsplash, and brand new stainless steel appliances, while the formal dining area is perfect for gatherings. A family room with half bath and exterior access offers flexibility for a home office. Two bedrooms, a full bath with double vanity, pantry, and laundry complete the main level. Upstairs, the master suite includes a walk-in closet and full ensuite with corner jacuzzi tub and separate shower. Recent upgrades include a new roof, new gutters, and updated heating system. Call your REALTOR® today to view this beautiful home! (id:60626)
RE/MAX Action Realty
1317 Third Street Louth
St. Catharines, Ontario
If you've been searching for rural living just outside of the city, 1317 Third Street Louth is bound to steal your heart! Tucked away in an unbeatable location, moments from Martindale Pond, Lake Ontario, the QEW, hospital and all that Fourth Avenue has to offer, this beautiful bungalow with a bonus loft sits on a half-acre lot and is truly the full package. With beautiful landscaping and tons of curb appeal, this is a place that you will be proud to call home. Offering a warm and inviting feeling from the moment you arrive, the generously sized living room is situated at the front of the home and features plenty of windows. Whether you're hosting family or curling up with a good book, both comfort and connection will be found here. Located right down the hall, the gorgeous, eat-in kitchen, with a fabulous pantry and plenty of counter space will certainly be noted as a highlight of this incredible property. Off the kitchen, at the rear of the home, is the sunroom. This area provides a great location to sip your morning coffee while preparing for the day ahead or to simply relax over the weekend while enjoying views of the yard beyond. Making your way through the remainder of the main level, you will also find a 4-piece bath and two spacious bedrooms. Upstairs, the loft serves as a third bedroom and offers a quiet, private retreat. Whether you work from home and are looking for a dedicated home office, or host out-of-town guests, this is a fabulous bonus space. Equipped with a separate entrance at the side of the home, the unfinished basement provides a great storage area or place where your visions for additional finished living space can come to light in the future. To top it off, the exterior is simply wonderful. With an expansive yard and detached, double-car garage, this is the kind of home that has room for all that your heart desires. Major, recent updates include: kitchen (2024), shingles (2024), furnace (2020), owned hot water tank (2017) and garage (2014). (id:60626)
Revel Realty Inc.
2775 10 Line
Beckwith, Ontario
Beautifully Renovated Bungalow Near Mississippi Lake 3+1 Bed | 2 Bath | Private Treed Lot. Welcome to this well-maintained and updated bungalow, perfectly located just minutes from town and steps to walking/snowmobile trails and the beautiful Mississippi Lake. Set on a very private, tree-lined lot, this home offers the ideal blend of comfort, style, and convenience. Step inside to discover a bright, sun-filled main level featuring vaulted ceilings and an open-concept living room that leads to a massive newer tiered deck complete with a hot tub and above-ground pool, perfect for entertaining or relaxing in your own backyard oasis. The updated kitchen boasts stunning granite countertops, a tiled backsplash and flooring, breakfast bar, stainless steel appliances, and ample cupboard and pantry space. Three spacious bedrooms and a beautifully renovated 5-piece bathroom round out the main floor.The finished lower level offers incredible versatility with a large family room, a 4th bedroom or home office, a 2-piece bath with rough-in for a shower, laundry area, and generous storage room with walk-out access to the deck.An oversized detached double garage provides plenty of room for your vehicles, tools, and toys. This is the upgraded, move-in-ready home you've been waiting for, don't miss the chance to make it yours! (id:60626)
Coldwell Banker Heritage Way Realty Inc.
901 Windham 11 Road
Delhi, Ontario
Welcome to 901 Windham Rd 11, a charming raised bungalow built in 2002, set on a picturesque 0.60-acre lot. This home offers the perfect blend of space, comfort, and privacy, backing onto open farmland with stunning countryside views. Step inside to a bright and welcoming foyer, leading upstairs to a spacious living and dining area filled with natural light from large windows overlooking the property. The eat-in kitchen is expansive, featuring ample cupboard space, a peninsula breakfast area, and sliding doors to a two-tiered deck—perfect for indoor-outdoor living. The main level boasts three generously sized bedrooms, including a primary suite with a walk-in closet and private ensuite. Downstairs, the fully finished lower level offers two additional bedrooms, a three-piece bathroom, and an impressive rec-room, complete with a bar and dedicated pool table area. Oversized windows allow for plenty of natural light, making this space bright and inviting. Outside, enjoy a sprawling backyard with a two-tiered deck, a covered seating area, and an above-ground pool. The east side of the property is tree-lined and partially fenced, adding to the sense of privacy. With its peaceful setting, breathtaking sunsets, and open night skies, this home provides a perfect escape while still being conveniently located with a spacious lot backing onto open fields. This home truly has it all. Don’t miss your chance—book your private showing today. (id:60626)
Royal LePage Action Realty
585 Colborne Street E Unit# 106
Brantford, Ontario
Stunning less than 2year old Freehold LIVE/WORK Townhouse in the heart of Brantford,offering endless potential for both living and investment with approximately 310sqft of finished commercial space with 2-pc Bathroom & 1,841sqft of residential living upstairs offering 3Bed+Den and 2.5Bathrooms with accessible laundry upstairs. This property comes with 1car Garage and One Driveway parking space. This property is perfect for families looking for a spacious home, savvy investors seeking steady income, or business owners looking to work from home. Step inside to a welcoming open-concept foyer with a beautiful staircase leading to the second floor. The second level boasts an expansive Family room with walkout Large Terrace/Deck and Spacious kitchen with Dining area. Second floor offers a den as well, good for using as a home office or guest room. Upstairs, the master suite is a true retreat with a 4-pc ensuite & a walk-in closet with walkout balcony/deck. 2 additional generous-sized bedrooms with its own closet and large windows sharing a full 3pc bathroom. Enjoy the convenience of upstairs laundry as an added bonus. Located in a thriving community with amenities including schools, shopping centres, restaurants, parks,& easy access to major hwys, this home provides both convenience and peace of mind. Do you run your own business?Turn the commercial portion into a home office for clients or rent it out for additional income. Alternatively,permitted uses for the commercial space include a spa, salon, veterinary clinic, convenience store, small offices, Real Estate Office,Mortgage office, Lawyer Office, Accountant,wellness and beauty services, Retail Shop, personal care shops, photography studios and more. Purchase this home for your business and enjoy the convenience of no longer commuting to work. Don't miss your chance to own this unique live/work townhouse that combines comfort, functionality, and unbeatable potential. This one won't last long-schedule a viewing today! (id:60626)
RE/MAX Skyway Realty Inc
41 - 1180 Mississauga Valley Boulevard
Mississauga, Ontario
Closets! Storage! Welcome to 41-1180 Mississauga Valley, an immaculately maintained 3 bed, 3bath townhouse nestled in the heart of the highly sought after Mississauga Valley community. Situated near top rated schools, minutes from the 403/410/401, Square One mall and many walking and biking trails. The kitchen is a culinary haven, equipped with sleek SS appliances (2024)ideal for entertaining, and flows seamlessly into the dining and living area that overlooks a sun drenched backyard. The custom built wood California shutters extend to every room on the upper level as well. The entire home was painted in 2024 and the three spacious bedrooms provide ample storage, including the primary retreat which houses a walk-in closet plus two additional full sized closets and ensuite bath. Luxurious hardwood floors on main level continue to upper level also. Basement offers a lot of light, beautifully maintained parquet flooring and additional ample storage space. This home combines natural serenity with urban convenience, making it the perfect choice for first home homebuyers or a growing family seeking the best of Mississauga living. (id:60626)
RE/MAX Professionals Inc.
700 Glengyle Crescent
London North, Ontario
Exceptionally renovated 4-bedroom, 4 bathroom sidesplit in desirable Northridge! Set on a quiet, tree-lined crescent across from parks, top-rated schools, and amenities. This 4-level home includes 4 bedrooms plus office, and 4 bathrooms, including a 4-piece ensuite. The open-concept main floor features a modern kitchen with island and new appliances, along with multiple living areas for flexible family living. Upgrades include new windows, plumbing, and electrical throughout with updated 125-amp panel, CAT5 wiring in every room with built-in USB outlets, Wi-Fi extender, central vac rough-in, and a new owned hot water tank. Be settled in before the first school bell rings. (id:60626)
RE/MAX Centre City Realty Inc.
57 Penetang Street
Barrie, Ontario
Versatile RM2-zoned duplex offering both immediate income and long-term growth potential. Located at 57 Penetang, this property is a rare opportunity for investors, multi-generational families, or those looking to live in one unit and rent the other. The large, deep yard invites you to explore the possibilities of a potential garden suite under Bill 23, adding another layer of future value and flexibility. The main unit features a spacious and bright two-bedroom apartment filled with natural light and a main floor living room that could be a 3rd bedroom. High ceilings and the charm of a century home combine beautifully with modern conveniences like in-unit laundry, making it an attractive space for tenants or an owner-occupier. The second unit offers two comfortable bedrooms, a large living room, an eat-in kitchen, and charming finishes throughout. This unit also includes in-unit laundry and the added benefit of basement access for extra storage or hobby space, further increasing its appeal. Both units are self-contained, providing privacy and functionality for occupants. With RM2 zoning in place, there is strong potential for future redevelopment or intensification, whether that means adding additional residential units, creating a garden suite, or exploring other high-density options permitted under the current zoning. This property's location offers convenient access to amenities, schools, parks, and transportation, making it an attractive choice for tenants and ensuring consistent rental demand. 57 Penetang is a rare combination of immediate cash flow, future development potential, and a flexible layout that works for a variety of living arrangements. Whether you're an investor seeking a solid addition to your portfolio or a buyer looking for a home with income to offset expenses, this property delivers on all fronts. (id:60626)
Century 21 B.j. Roth Realty Ltd.
345 Alasken Drive
Ottawa, Ontario
Welcome to 345 Alasken Drive. A beautiful end-unit Granite model offering the space of a single-family home! Bright open-concept main floor with hardwood floors, granite kitchen counters, large island, and stainless steel appliances. Dining and living rooms open to a massive fully fenced backyard with a stone patio, pergola lounge, dining area, and low-maintenance landscaping. Upstairs features a spacious primary suite with walk-in closet and ensuite, plus 2 bedrooms, full bath, and laundry. Finished basement with gas fireplace, big windows, rough-in bath, and ample storage. Perfect for entertaining and ideally located near parks, schools, and shopping! (id:60626)
Royal LePage Team Realty
154 Rocky Ridge Close Nw
Calgary, Alberta
Welcome to a home that blends style, comfort, and thoughtful upgrades in every corner. From the moment you arrive, you’ll notice the fresh curb appeal thanks to the brand-new garage door, setting the tone for the pride of ownership found throughout. Inside, the open-concept main floor is designed for both daily living and effortless entertaining. The kitchen is a functional and inviting hub, featuring a central island with raised eating bar, granite countertops, sleek stainless steel appliances, and a convenient corner pantry for all your storage needs. The recently installed dishwasher adds a modern touch, while the warm finishes create a welcoming atmosphere. Just off the kitchen, the eating nook offers direct access to the backyard through sliding doors, where the freshly re-stained patio awaits for outdoor dining or summer barbecues. The living room is the heart of the home, anchored by a cozy fireplace with an elegant tile surround and classic mantle, perfect for curling up on cooler evenings. A 2pc powder room and laundry room equipped with a brand new washer and dryer complete this main floor. Upstairs, a spacious bonus room with a ceiling fan provides a flexible space for a home office, playroom, or media lounge. The private primary suite is a true retreat, boasting a 4-piece ensuite with a soaking tub, separate shower, and a walk-in closet. Two additional bedrooms and a full bath complete the upper level, offering comfortable accommodations for family or guests. Downstairs, the fully finished basement offers endless possibilities — from a recreation space to a home gym, hobby area, or guest quarters with a full bathroom and additional bedroom! The backyard is fully fenced and landscaped with lush grass and mature trees that provide both beauty and privacy. Whether you’re enjoying morning coffee on the patio or hosting friends, this outdoor space is a perfect extension of the home. With its thoughtful upgrades, functional floorplan, and inviting spaces insid e and out, this property offers everything you need for modern, comfortable living — all in a location you’ll love calling home. (id:60626)
RE/MAX First
1035 - 55 George Appleton Way
Toronto, Ontario
Nearly 1000 sqft of renovated luxury and functionality - 2 bed plus huge den, 2 bath, 2 side by side parking spaces and private backyard! Truly a rare find in this asset class. Large open concept family/dining flooded w/ natural light. Upgraded kit. feat. full size S/S b/i appliances. Newly painted white oak hardwood t/o. 10/10 location near incredible growth -access to transit, Yorkdale Mall, 401 and major routes. Incredibly renovated impeccably maintained - owner occupied. Side by side parking spaces x 2. Full backyard!!! WOW!!! (id:60626)
Royal LePage Your Community Realty
299 Yorkville Road Sw
Calgary, Alberta
****OPEN HOUSE SAT August 16th, 11-1pm**** Welcome to 299 Yorkville Road SW — a beautifully upgraded, nearly new home in the vibrant and fast-growing community of Yorkville. Boasting $100,000 in upgrades, this thoughtfully designed property offers more than 2,100 sq. ft. of above-grade space, plus an additional 645 sq. ft. of professionally finished basement space, delivering exceptional comfort, style, and versatility.The main floor welcomes you with a bright, open-concept layout, enhanced by large west-facing windows that flood the space with natural light. The chef-inspired kitchen features a spacious island, sleek modern finishes, and a sunken mudroom that leads to a large walk-in pantry — an ideal design for busy households and effortless entertaining.Upstairs, you'll find 3-generously sized bedrooms, each with its own walk-in closet. The primary suite includes a stylish 4-piece ensuite, while the additional bedrooms share a well-appointed full bath. A central bonus room offers flexible space for a family lounge, playroom, home office, or media room. A conveniently located upper-floor laundry room adds to everyday ease.The professionally finished lower level (a ~$50K builder upgrade) includes a separate side entrance, a spacious 4th bedroom, 1 full bathroom, and a versatile living area complete with rough-ins for a wet bar and washer/dryer. Perfect for multi-generational living. This level unlocks strong income potential.The home remains under the Alberta New Home Warranty program. Yorkville is a thoughtfully planned community with parks, playgrounds, and walking paths just steps away. Convenient access to Stoney Trail makes commuting a breeze, and nearby shopping, schools (Just 4 min to Ron Southern K-9 School), and amenities make this location as practical as it is peaceful. Don't miss your chance to own a truly move-in-ready home in one of Calgary’s newest and most exciting neighborhoods. (id:60626)
Kic Realty
424 7506 199a Street
Langley, British Columbia
Experience elevated living in this rare PENTHOUSE, CORNER home at Camden by award-winning Zenterra-NO GST! Offering 1,062 sq.ft. of bright, open space, this 3-bed, 2-bath beauty features oversized windows, UPGRADED bedroom flooring, and a functional layout. Enjoy two secure parking stalls + locker, in-suite laundry, and a sun-soaked balcony. Walk to R.E. Mountain Secondary, Peter Ewart Middle, Willoughby Community Park and the Langley Events Centre; shop at Willowbrook or commute via Hwy 1 in under 10 minutes. Pet & rental friendly with the balance of new-home warranty. Incredible value for a true 3-bed under $750K in the heart of Willoughby Heights. (id:60626)
RE/MAX Heights Realty
1979 Country Club Drive Unit# 14
Kelowna, British Columbia
OPEN HOUSE SATURDAY Aug. 23rd 1-3 PM Perched above its private double garage, which includes an EV charger, this single-level home at Quail Landing features 2 bedrooms, 2 bathrooms of bright, wide-open living space. Nine-foot ceilings, wide-plank laminate flooring, & a stone-clad gas fireplace anchor the great room, while expansive windows pour in Okanagan light. The kitchen is made for gathering—topped in quartz, the kitchen island includes storage on both sides & is surrounded by a full suite of KitchenAid appliances, including a 5-burner gas stove, counter-depth French-door fridge, & whisper-quiet dishwasher. Timeless shaker cabinetry is complemented by under-cabinet lighting & upgraded matte black hardware for a modern touch. Slide open the patio doors to your covered terrace with natural gas BBQ hookup—perfect for warm evenings that stretch into sunset. The primary bedroom offers a peaceful retreat with a walk-in closet & spa ensuite featuring heated tile floors, a frameless glass shower, under-cab lighting, & upgraded matte black plumbing fixtures &accessories. A second bedroom$$ upgraded by California closets & a full bath. Full laundry, smart thermostats, energy-efficient LED lighting, & Step 3 BC Energy Code construction bring ease to everyday living. Tucked into a quiet community with a private firepit & forest-side trails, yet just minutes from YLW airport, UBC Okanagan, & the growing University District, this is a home where connection, comfort, & nature meet. (id:60626)
RE/MAX Kelowna
29 Regent Street
Kawartha Lakes, Ontario
Such incredible value! Where history, charm and many happy family memories converge into an extraordinary property! Welcome to 29 Regent St., situated in one of Lindsay's finest and most highly sought after streets in the North Ward neighbourhood. Sitting on a large in town lot, you will fall in love with this impeccably cared for home and gorgeous grounds. This solid brick circa 1875 four bedroom home features an inviting covered front porch that welcomes you into the front foyer. The grand front door with stained glass surround is just one of the noteworthy details. The parlour/living room is a spacious room featuring original wood floors, crown moulding and a fireplace with wood burning insert. On the main floor you will also find a separate dining room, sitting between the charming kitchen and the living room, along with a two piece bath. The kitchen includes granite counters, delightful wallpaper, your convenient laundry hidden behind doors and a walkout to the three season room. The back of the house includes perhaps what may become your favourite room: the generously sized family room, wrapped in windows and with quality touches such as hand pegged cherry floors. There is a gas stove to keep you cozy during the long winter months and a perfect nook for a home office. The side entrance of the house leads to this room and there is also an entrance to what is another huge BONUS: the oversized 2.5 car garage with a 25' wide x 17'6" deep attached shop affording so many possibilities! Back inside there are two staircases leading to the 2nd floor which includes four bedrooms and a four piece bath complete with a stunning clawfoot tub. The primary bedroom is a peaceful oasis whose warmth welcomes you. Meticulously maintained including entirely new shingled roof (2024) and new eaves trough (2025). They simply don't build them this way anymore and the large lot with mature gardens make this even more of a beloved property. It must be seen to be truly appreciated! (id:60626)
Right At Home Realty
2835 Canyon Crest Drive Unit# 13
West Kelowna, British Columbia
The best value new townhomes in West Kelowna! Move-In Now. This 3-storey walkup inside home features approx 1608 sqft, 3 bedrooms, 3 bathrooms, yard/patio, and double car tandem garage & VIEWS (you'll love the lake view from the living room & primary) . The main living floor features 9' ceilings, vinyl flooring, an open concept kitchen with pantry. Upstairs is the spacious primary & ensuite, 2 additional bedrooms, a bathroom and laundry. A. This home has lake views from the 2nd and 3rd floors!! 1-2-5-10 year NEW HOME WARRANTY, meets step 3 of BC's Energy Step Code. Quick 5 min drive to West Kelowna's shopping, restaurants and entertainment. Close to top rated schools. Walk to Shannon Lake and the golf course. Plus, plenty of walking and biking trails nearby. Take advantage of BC's expanded property tax exemption - an additional $12,998 in savings. First time buyer? You may be eligible to save the GST - an additional approx. $37,495 in savings. Listing photos of a similar home in community. **NEW EDGE VIEW SHOWHOME Located at #2 OPEN SAT-SUN 12-3PM** (id:60626)
RE/MAX Kelowna
4 Noeckerville Hill Drive
South Bruce, Ontario
Welcome to 4 Noeckerville Hill, in the town of Mildmay. This bungalow is move in ready, avoid the wait on a new build and call this home. The open concept layout is tastefully finished, large kitchen island, modern cabinetry and hidden pantry are added bonuses. The primary bedroom with walk through closet into your custom ensuite is another added touch. The covered porch, walk down from the garage to the completely finished lower level with in-floor heat, two additional bedrooms and a full bathroom round this home off. Topped off with an oversized concrete driveway, and walkways leading to the home, all that is left to do - is call this place home. (id:60626)
Exp Realty
2835 Canyon Crest Drive Unit# 12
West Kelowna, British Columbia
**EDGE VIEW AT TALLUS RIDGE NEW SHOWHOME OPEN SAT-SUN 12-3PM** The best value new townhomes in West Kelowna! Brand new townhome with Estimated completion, August 2025. This 3-storey home features approx 1608 sqft, 3 bedrooms, 3 bathrooms, yard/patio, and double car tandem garage - and lake views from the 2nd & 3rd floors. 1-2-5-10 year NEW HOME WARRANTY, meets step 3 of BC's Energy Step Code. Quick 5 min drive to West Kelowna's shopping, restaurants and entertainment. Close to top rated schools. Walk to Shannon Lake and the golf course. Plus, plenty of walking and biking trails nearby. Take advantage of BC's expanded property tax exemption - an additional $12,998 in savings. First time home buyer? You may be eligible to save approx. $37,495 in GST. Contact sales team for details. Listing photos of a similar home at Edge View. Showhome is located at 2-2835 Canyon Crest Drive (id:60626)
RE/MAX Kelowna
105 3257 Woodrush Dr
Duncan, British Columbia
Panorama at Kingsview is a new collection of affordable, well-crafted townhomes designed for easy living in a scenic natural setting. Set in one of the Cowichan Valley’s most desirable neighbourhoods, this community offers beautiful valley views and direct access to hiking and biking trails. This home features approx. 1,661 sqft of thoughtfully designed living space, including 3 bedrooms, 3 bathrooms, and a double car garage. Interiors boast bright, open-concept layouts with premium finishes, modern kitchens, and flexible spaces that suit a variety of lifestyles. Built with Vesta’s signature attention to detail and craftsmanship, these homes are also exempt from Property Transfer Tax—making them an ideal choice for first-time buyers, young families, or anyone looking to right-size without compromise. Sales office open Saturday-Wednesday from 1-4pm, located at 1-6258 Seablush Crescent. (id:60626)
RE/MAX Island Properties (Du)
169 Country Club Drive
Guelph, Ontario
Welcome Home to This Charming 3-Bedroom Bungalow on a Quiet, Family-Friendly Street! Step into comfort and character with this delightful bungalow, perfectly nestled on a peaceful, tree-lined street ideal for families or anyone seeking tranquility and convenience. The main floor boasts three generously sized bedrooms, each filled with natural light streaming through newer windows installed throughout the home. Enjoy low-maintenance living with attractive laminate flooring (installed just five years ago) and durable vinyl, creating a bright and welcoming atmosphere from the moment you enter. Downstairs, the fully finished basement offers incredible additional living space. A fourth bedroom, a spacious family room, and a built-in bar provide the perfect setup for entertaining friends or hosting cozy movie nights. The large laundry/furnace room offers both functionality and extra storage, something this home has in abundance on every level. Recently updated in June 2025, the main 4-piece bathroom features new tile flooring, a modern vanity, and a brand-new toilet, adding fresh style and comfort to your daily routine. This home has been meticulously maintained, with numerous big-ticket updates for peace of mind, including: New roof shingles (2018) Brand-new furnace and central air conditioning (2025) New tankless water heater (2025) Culligan water softener system (2023).Step outside into your private, deep backyard oasis. Lush and green with mature trees, including your very own pear tree that promises delicious seasonal fruit.This space is perfect for relaxation or weekend BBQs with friends and family. Whether you're a first-time homebuyer, downsizer, or investor, this property offers unbeatable value, comfort, and location. Conveniently located near parks, public transit, Guelph Lake and beach, and just a short drive to a shopping plaza featuring Walmart, Home Depot, banks, and more. (id:60626)
Coldwell Banker Neumann Real Estate

