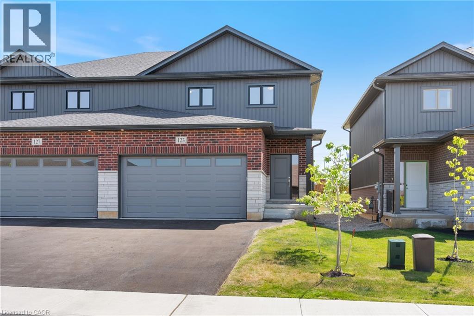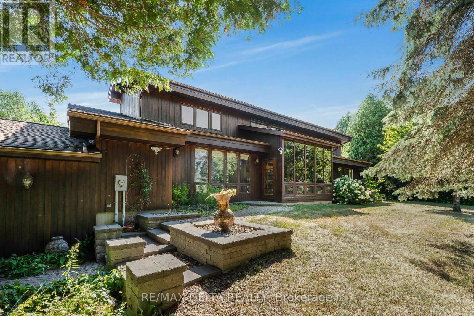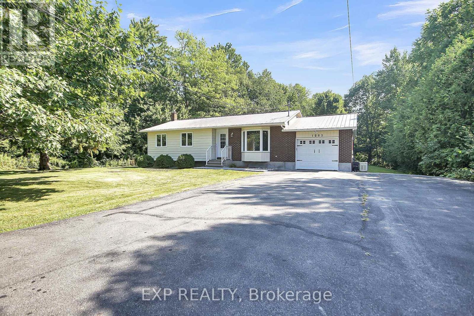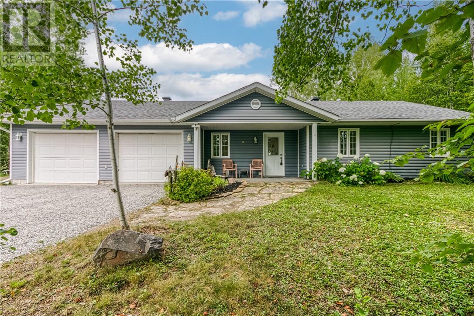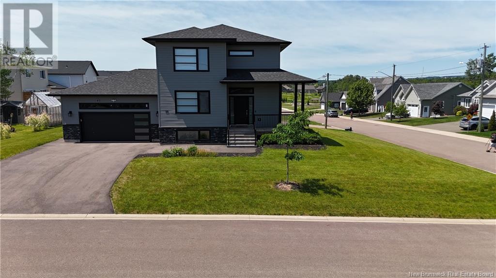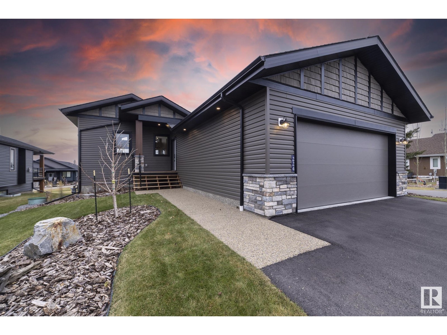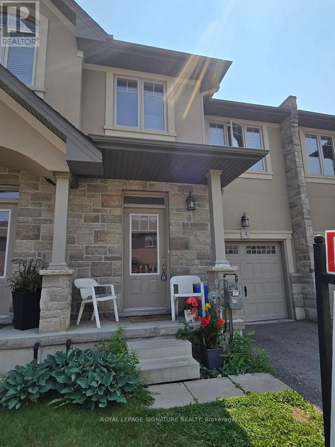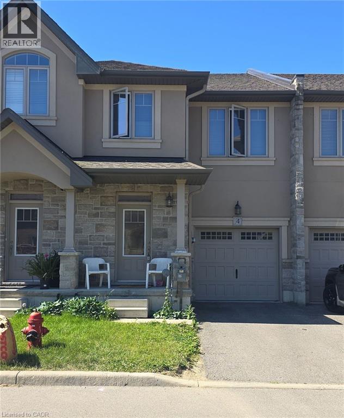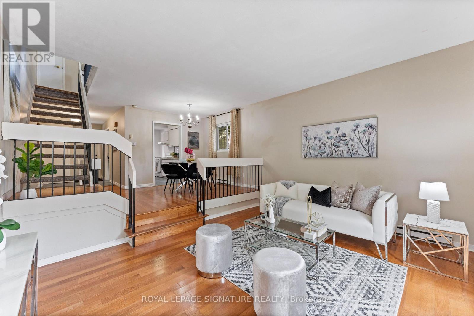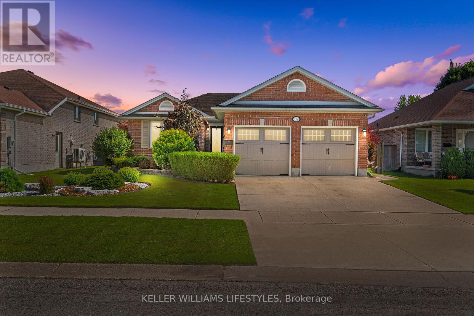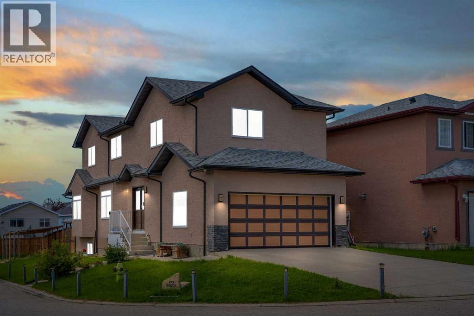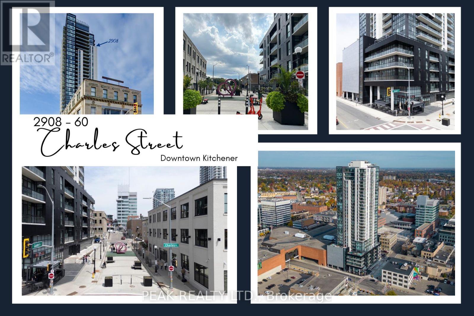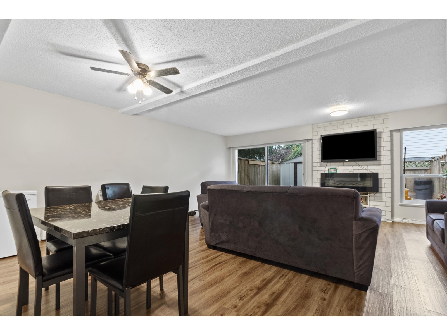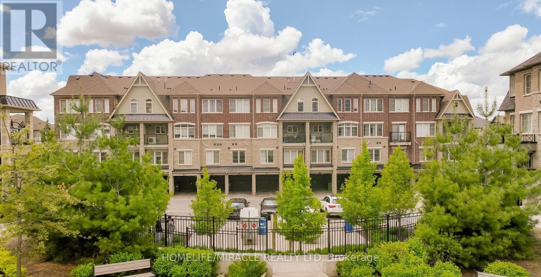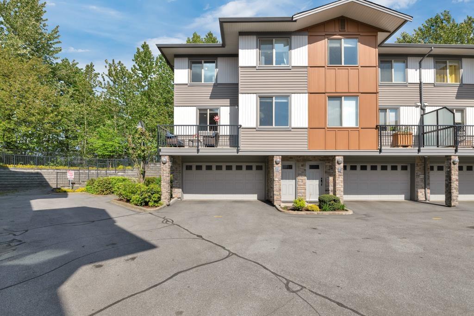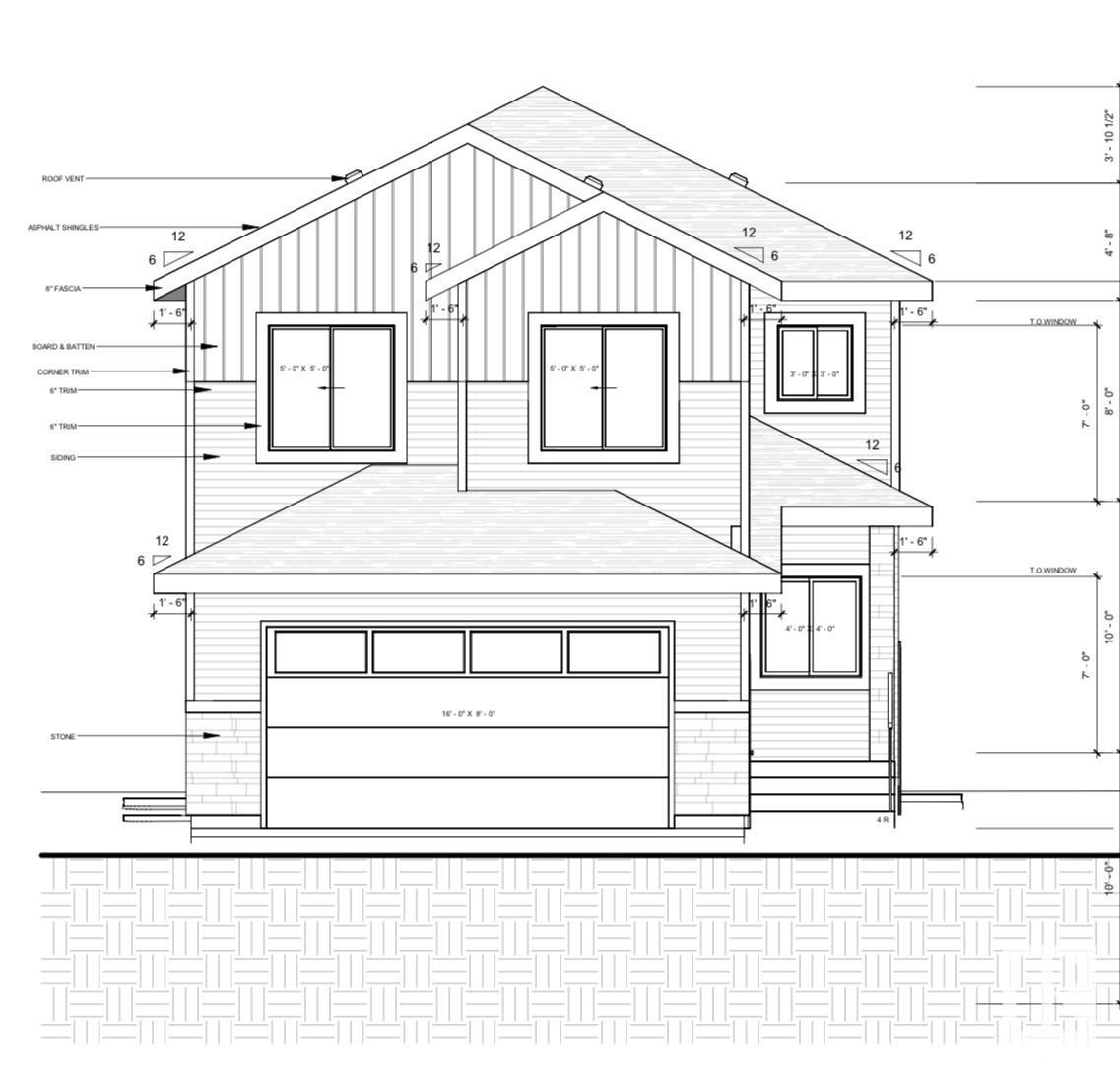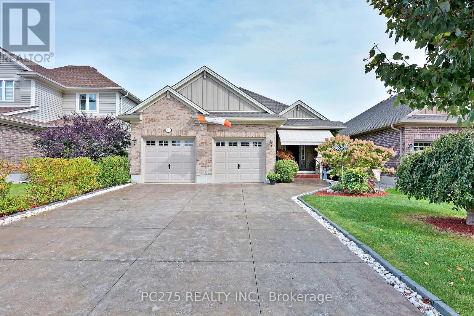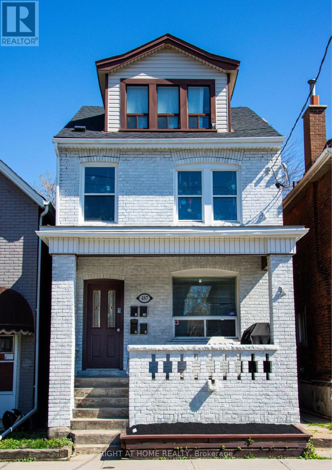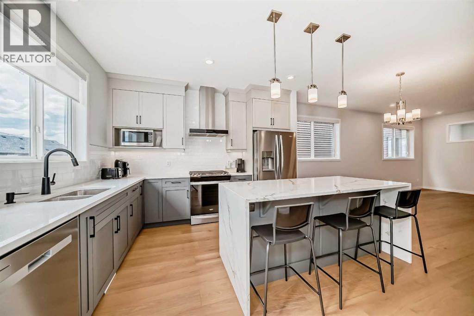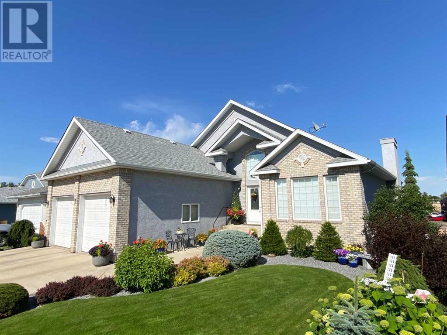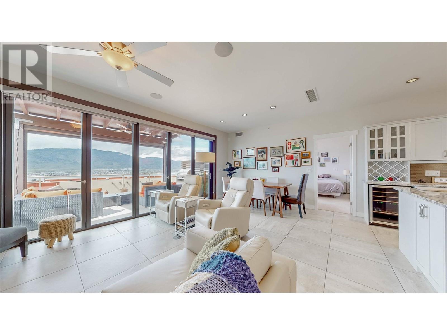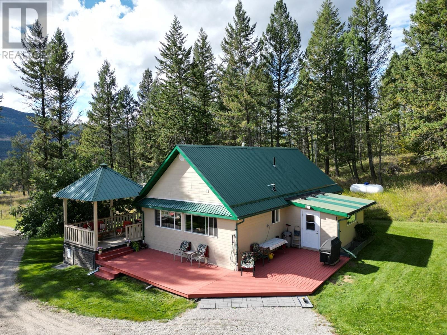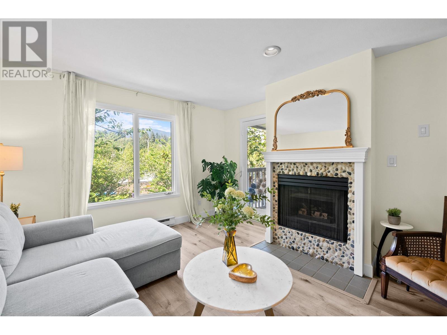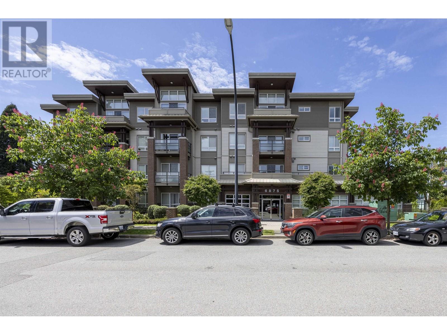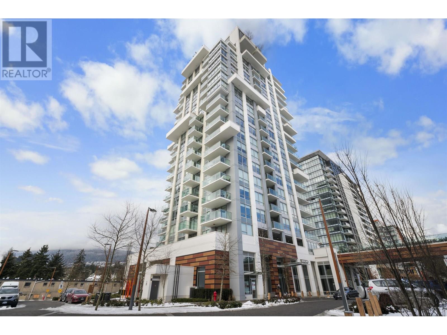123 Amber Street
Waterford, Ontario
Get ready to fall in love with The AMBROSE-RIGHT, a stunning new semi-detached 2-storey home with an attached double-car garage & potential for a 1-bdrm legal suite in the basement. Located in the sought-after Villages of Waterford, this home offers 1,775 sqft of beautifully designed living space. Step inside from the covered front porch into a spacious foyer that leads to an open concept kitchen, dining nook & great room. The kitchen features custom cabinetry with pot/pan drawers, pull-out garbage & recycle bins, soft-close drawers/doors, quartz countertops, island with breakfast bar & pantry. The entire main floor, along with the upstairs bathrooms & laundry room, is finished with durable & stylish luxury vinyl plank flooring. This home boasts 3 bdrms, 2.5 baths & an upstairs laundry room complete with a sink for added convenience. The primary bedroom includes a 4-piece ensuite with a tub/shower combo & a walk-in closet. With 9 ft ceilings on the main floor & 8 ft ceilings in the basement, the home feels open & airy. The attached double-car garage offers an 8 ft high door & space for two additional cars in the driveway, providing ample parking. The undeveloped basement has in-floor heating and is ready for customization, with potential to create a 1-bdrm legal suite for rental income or multi-generational living. Enjoy the peace of mind that comes with new construction: landscaped front & rear yards, tankless hot water, forced air furnace & central air conditioning for the main & upper levels. The home also includes rough-ins for central vacuum, contemporary lighting & pot lights & durable brick, stone & vinyl exterior. Additional features include fibre optic internet, a programmable thermostat & NO rental equipment. Located close to elementary & high schools, shopping & grocery stores, perfect for families or investors. Licensed Salesperson in the Prov of Ont has interest in Vendor Corp. (id:60626)
RE/MAX Erie Shores Realty Inc. Brokerage
5419 143 St Nw
Edmonton, Alberta
Step inside this beautifully renovated 4-level split in desirable Brookside, where modern updates meet family comfort! Fully finished on all levels, this home shines with upgrades throughout. The kitchen features granite counters, full-height cabinets, backsplash, and stainless steel appliances. New flooring includes hickory hardwood, ceramic tile, and carpet, all laid over a brand-new subfloor. Bathrooms have been stylishly redone, with energy-improving upgrades including air sealing, insulation, new windows, high-efficiency variable speed furnaces, and A/C. Roof and hot water tank are also new. The backyard is perfect for entertaining with new cedar fencing, an 800 sq. ft. deck, hot tub, new sod, fireplace, and an oversized garage with 9’ ceilings and trench drain. A 60’ spruce tree in the front yard is accented with professionally installed LED white lights. Ideally located near the ravine, schools, and public transit, this home blends lifestyle, convenience, and quality. (id:60626)
Real Broker
23 Belmont Street Nw
Champlain, Ontario
Nestled on 2 acres lot, beautifully landscaped acres in the coveted Heritage Estates, this custom-built 3500 sq.ft home features open-concept living with vaulted ceilings, exposed wood beams, and soaring two-story windows that flood every room with natural light. The main floor offers an entertainment-sized living room with gas fireplace, spacious dining area overlooking the deck and gazebo, a chefs kitchen with center island, quartz countertops, pantry, and adjoining breakfast area, plus a luxurious primary suite with sitting area, private sunroom, and ensuite. Upstairs, enjoy a family room, full bathroom, and two oversized bedrooms, one with a private balcony, while the full basement includes a workshop. With hardwood and ceramic floors throughout, this stunning home combines elegance, comfort, and light in every space. ** This is a linked property.** (id:60626)
RE/MAX Delta Realty
1083 Eadie Road
Russell, Ontario
Classic Bungalow in PRIME Location! Welcome to 1083 Eadie Road, a charming 3+1 bedroom, 3 bathroom bungalow nestled on a half-acre lot within village limits. Set in a prime location adjacent to the scenic nature trail, this home offers the best of both worlds convenience and privacy. Inside, the bright and functional layout features three bedrooms on the main floor, plus a versatile den/office and an additional bedroom in the finished lower level perfect for guests, a teen retreat, or working from home. The spacious design provides plenty of room for the whole family. Step outside to relax and watch the birds in your private backyard oasis, or entertain guests with ease. Recently renovated throughout, this home is move-in ready just bring your belongings and settle in. A rare opportunity to own a beautifully updated bungalow in one of the villages most desirable settings. 1083 Eadie is waiting for its new family! Large Steel Shed. Attached Garage with inside entry. Generac, Metal Roof (2016) (id:60626)
Exp Realty
461 Goodwill Drive
Garson, Ontario
Welcome to 461 Goodwill Drive in Garson, a rare combination of comfort, privacy, and wide-open space. This 1,200 sq. ft. slab-on-grade home features a bright, open-concept layout perfect for both everyday living and entertaining. The kitchen offers beautiful granite countertops, plenty of storage, and flows seamlessly into the living and dining areas, creating a warm, inviting atmosphere. This three bedroom home offers thoughtful design throughout, with the primary bedroom featuring a large walk in closet and a two-piece ensuite. All bedrooms are equipped with closet organizers for maximum functionality. An attached double car garage adds even more convenience. But the real showstopper is outside 10 acres of land surrounded by nature. Whether you’re relaxing on the property, exploring your own trails, or watching wildlife pass by, every season brings its own charm. All this while being just minutes from all the amenities. If you’ve been dreaming of space, serenity, and a home that brings you closer to nature, this is your opportunity. (id:60626)
RE/MAX Crown Realty (1989) Inc.
511 - 35 Merton Street
Toronto, Ontario
Welcome to #511 - 35 Merton St! This 2 bedroom southwest facing condo is located in the heart of Davisville Village, just a short walk from Davisville Subway Station on the Yonge Line. This bright and spacious 2 bedroom unit features a split bedroom plan, large kitchen with pantry and breakfast space, crown moulding, large principal rooms and plenty of storage space that makes for comfortable urban living. Enjoy the convenience of a garage parking space, locker, concierge, and a prime location between the vibrant Eglinton and St. Clair shopping districts with numerous boutique restaurants and shops. Kay Gardner Beltline Walking/Cycling Pathway right outside the Building. Don't Miss this one! (id:60626)
RE/MAX Hallmark Realty Ltd.
1152 Killarney Bay Road
Kawartha Lakes, Ontario
Discover country living just minutes from town in this 3-bedroom, 1.5 bath bungalow set on 1.45 acres. The main floor offers an eat-in kitchen with updated appliances and walkout to the large deck, a bright living room, foyer, and mudroom with walkout to the double attached garage. Three bedrooms, a 5-piece bath, and a convenient 2-piece bath complete the level. The unfinished lower level has been freshly painted, and features a rec room, cold storage, and laundry area. The fully insulated garage is heated with a pellet stove, and the property includes an invisible fence as well as a garden shed and tack shed for horses. Recent updates include fresh paint throughout, new flooring and front door, new hot water tank, and a new furnace. Plenty of parking. Property boasts privacy and ample outdoor space. (id:60626)
Royal LePage Kawartha Lakes Realty Inc.
59 Belay Street
Moncton, New Brunswick
Welcome to 59 Belay Street a beautifully maintained 5-bedroom, 3.5-bath home on a spacious corner lot in Moncton Norths sought-after Jonathan Park. This property offers the perfect blend of comfort, style, and versatilitywith a fully finished in-law suite offering serious income potential. The main floor features a bright, open-concept layout with a modern kitchen showcasing ceiling-height cabinetry, quartz countertops, and a large walk-in pantry. The living and dining areas flow seamlessly, complemented by a convenient half bath and laundry room. Upstairs, unwind in the primary suite with a tiled shower ensuite and walk-in closet. Two more bedrooms and a full bath complete the level. Downstairs, the fully finished basement features a 2-bedroom in-law suite with its own kitchen, laundry, living space, and access from garageperfect for extended family or rental income. Step outside and enjoy the perks of a corner lot: more yard and more possibilities. Plant your own vegetables in the raised garden beds, pick fresh apples from your own tree, or relax while the kids play in the spacious side yardthis outdoor setup is made for summer fun and peaceful evenings. Located minutes from schools, shopping, trails, and just 10 minutes to downtown Monctonthis home truly has it all. Book your private showing today! (id:60626)
Exp Realty
138 Saddlecrest Park Ne
Calgary, Alberta
2300+ SQFT HOME! TWO LIVING AND DINING ROOMS! ILLEGAL BASEMENT SUITE! Welcome to this BEAUTIFUL GEM in the HIGHLY SOUGHT AFTER community of SADDLERIDGE! Saddleridge is an AMENITY RICH and CONVENIENT community with tons of TRANSIT ACCESS and SCHOOLS nearby! This home boasts 3200+ SQFT of DEVELOPED LIVING SPACE, with an ILLEGAL BASEMENT SUITE (SHARED ENTRANCE) and many tasteful upgrades such as, LUXURY VINYL PLANK, UPDATED PAINT, STAINLESS STEEL APPLIANCES and UPDATED BASEBOARDS AND TRIMS! The MAIN LEVEL greets you in the SPACIOUS FOYER with a BUILT-IN BENCH that leads you to the FORMAL LIVING ROOM AND DINING ROOM (PERFECT FOR ENTERTAINING GUESTS OR A LARGER FAMILY). The MAIN FAMILY ROOM looks upon the WELL-KEPT KITCHEN with PANTRY! The DINING ROOM is BRIGHT AND OPEN and LOOKS UPON YOUR DECK AND VEGETABLE GARDEN! There is also a 2PC BATHROOM AND LAUNDRY ROOM on the MAIN FLOOR right NEXT TO THE DOUBLE CAR GARAGE! The UPPER LEVEL FEATURES A HUGE BONUS ROOM PERFECT FOR GAMING OR MOVIE NIGHT! There are 4 SPACIOUS BEDROOMS (ONE OF WHICH IS THE MASTER BEDROOM WITH ATTACHED 4PC ENSUITE AND W.I.C.). There is also an ADDITIONAL 4PC BATHROOM ON THE UPPER LEVEL! Make your way to the ILLEGAL BASEMENT SUITE (SHARED ENTRANCE) that features a KITCHEN, FAMILY ROOM, DEDICATED STORAGE ROOM/DEN AND ANOTHER SPACIOUS BEDROOM! The STORAGE/DEN can easily have a WINDOW PUT IN (WITH PERMITS AND CITY APPROVAL) and the BASEMENT SEPARATE ENTRANCE CAN ALSO BE PUT IN EASILY (WITH PERMITS AND CITY APPROVAL)! This home is MINUTES AWAY from the SADDLE RIDGE SCHOOL, LIGHT OF CHRIST SCHOOL AND THE HUGH A. BENNET SCHOOL! The HOME IS ALSO MINUTES AWAY FROM THE SADDLETOWNE CIRCLE, SAVANNA BAZAAR AND THE GURUDWARA! Easy access to METIS TRAIL, AIRPORT TRAIL AND STONEY TRAIL!!!! (id:60626)
Real Broker
61 Fruitvale Circle
Brampton, Ontario
Top 5 Reasons Why Your Clients Will Love This Home; 1) Less Than 5 Years New & Immaculately Maintained 3-Story Townhome In One Of The Most Highly Desirable Neighborhoods Of Brampton. 2) The Most Ideal Main Floor Layout With Tons Of Natural Light Coming From Your Stunning Balcony Into Your Dining Space & Family Room. 3) Beautifully Upgraded Kitchen With Stainless Steel Appliances, Upgraded Countertops & Even A Breakfast Counter ! 4) All Three Bedrooms On The Second Floor Are Great In Size, Primary Bedroom Features His & Her Closets, Ensuite & BONUS Additional Private Balcony. 5) Home Is Just A Short Distance To GO Station, Super Close To Additional Public Transit, Parks, Rec Centre, Library & Other Top Rated Schools. (id:60626)
Royal LePage Certified Realty
1220 Hilliard Street
Peterborough North, Ontario
Spacious and thoughtfully updated 4 level backsplit. This 4 bedroom, 4 bathroom family home offers large principle rooms and a versatile layout. The 2nd floor features 3 bedrooms, 4 piece bathroom plus the primary bedroom has a walk-in closet and private ensuite. On the main floor, you'll find an L-shaped formal dining room, a welcoming living room and a modern kitchen that was updated in 2022 with new cabinetry, quartz countertops and a breakfast bar overlooking mainfloor family room. The mainfloor family room level also has another bedroom, laundry room, 3 pc bathroom and patio doors from the family room to fenced in backyard backing onto treed greenbelt.The oversized double car garage features updated overhead garage doors (2022) and offers direct access to both the house and fenced backyard. Additional upgrades include central air conditioner (2022) freshly painted, most flooring updated and more. Conveniently located near schools, shopping, churches, the zoo and bus route. (id:60626)
Buy/sell Network Realty Inc.
1080 Afton Road
Peterborough West, Ontario
This raised bungalow sits in a West End enclave of well maintained homes. A peaceful setting with local traffic only. Bright, freshly painted and easy to show. 4 bedrooms, 2 full baths, family room with fireplace, eat-in kitchen overlooking the deck and completely fenced yard. The garage is currently set up as a studio/gym offering a workout space. The pie shaped lot is extraordinary - private and mature, bathed in sunshine ...a gardeners dream. Be sure to see this pre-inspected home. (id:60626)
Century 21 United Realty Inc.
40 Springhome Road
Barrie, Ontario
Welcome to this beautifully maintained 3-bedroom bungalow located in Allandale Heights. Nestled on a generous 65 x 140 ft lot and surrounded by mature trees, this home offers space, privacy, and comfort in a quiet, established community. Step outside to your private backyard oasis featuring an in-ground pool ideal for summer relaxation and entertaining. A spacious 37 x 12 ft garage provides ample room for parking, storage, or a workshop. Inside, the home offers a warm and functional layout with additional finished space on the lower level with in-law suite potential, also perfect for enjoying family time, or creating living space to suit your needs. Located just a 15-minute walk to Kempenfelt Bay and minutes from Highway 400, shopping, parks, schools, and a local recreation centre, this property delivers the ideal mix of convenience and lifestyle in one of Barrie's most family-friendly areas. (id:60626)
Coldwell Banker The Real Estate Centre
#224 55101 Ste. Anne Tr
Rural Lac Ste. Anne County, Alberta
Welcome to The Estates at Waters Edge, a lakeside community with marina, outdoor pool and beachside park! This WALK OUT BUNGALOW features 4 bedrooms, 3 bathrooms, dbl attached garage and sits at over 1400 sqft with a total of 2800 sqft of living space with the walkout BSMT. Upon entering this home you are greeted with vaulted ceilings and contemporary finishings, luxury vinyl plank flooring, and STUNNING lake views! The spacious open concept main floor boasts a chefs kitchen with stone counters, beautiful cabinetry, SS appliances, floor to ceiling fireplace in living room with access to your outdoor patio, PERFECT for entertaining! The master suite features SPA like ensuite, walk-in closet and spacious bedroom with tons of natural light and patio access. Finishing off the main level is the second bedroom, main bath and laundry room! The walkout bsmt continues the entertaining ease with LARGE rec room, 2 more bedrooms and full bath! Outside is fully landscaped with over 80k of upgrades and irrigation!! (id:60626)
Exp Realty
4 - 98 Shoreview Place
Hamilton, Ontario
Discover The Perfect Blend Of Lakeside Charm And Modern Convenience! This Stunning Townhouse, Just Steps From Lake Ontario, Offers 3 Spacious Bedrooms, 2.5 Baths, And An Inviting Open-Concept Layout Designed For Seamless Living. The Second Floor Boasts A Dedicated Hallway Office, Ideal For Remote Work, Along With A Closet Laundry For Added Ease. Nestled Close To The QEW And Premier Shopping Destinations, This Home Is Priced To Sell- Don't Miss Out On This Incredible Opportunity! (id:60626)
Royal LePage Signature Realty
98 Shoreview Place Unit# 4
Stoney Creek, Ontario
Discover The Perfect Blend Of Lakeside Charm And Modern Convenience! This Stunning Townhouse, Just Steps From Lake Ontario, Offers 3 Spacious Bedrooms, 2.5 Baths, And An Inviting Open-Concept Layout Designed For Seamless Living. The Second Floor Boasts A Dedicated Hallway Office, Ideal For Remote Work, Along With A Closet Laundry For Added Ease. Nestled Close To The QEW And Premier Shopping Destinations, This Home Is Priced To Sell- Don't Miss Out On This Incredible Opportunity! (id:60626)
Royal LePage Signature Realty
16 - 20 Hainford Street
Toronto, Ontario
Welcome to 20 Hainford St. Unit 16, in Scarborough. A stunning alternative to condo living. Nestled on a ravine lot in the West Hill area of Scarborough, this home exudes timeless appeal, blending luxury with convenience. Upon arrival, choose between two access points-the welcoming front entrance or private backyard entrance. Step inside & be captivated by the open-concept main floor, featuring a beautiful dining area at the centre & a dream kitchen. The second level offers the 3rd bedroom with a washroom & 2nd living room, connected to a balcony where you can enjoy your morning coffee with a ravine view. On the third level, you will find your primary suite & 2nd bedroom equipped with huge closets & a semi ensuite washroom. The lower level provides ensuite laundry, a rec room & 4th bedroom. To top it off, you can add a 3rd washroom and parking accommodates 2 cars. All appliances in AS IS condition, All measurements to be confirmed by the buyers and their agents. (id:60626)
Royal LePage Signature Realty
58 Deborah Drive
Strathroy-Caradoc, Ontario
Beautifully Renovated Home on a Quiet Strathroy Street. Welcome to 58 Deborah Drive - a charming brick home nestled on a quiet, family-friendly street in one of Strathroy's established neighbourhoods. This property boasts exceptional curb appeal with a landscaped front yard and classic brick exterior that invites you in before you even reach the door. Step inside to discover a home that has been extensively renovated. The upper level has been redone with fresh paint and thoughtful finishes throughout. The main floor was completely transformed with stylish new cabinetry, modern flooring, and a fully updated bathroom. Downstairs, a refreshed lower-level bathroom adds extra functionality and comfort. Enjoy peace of mind with major updates already taken care of: a new air conditioning and heating system (2022), and the roof remains in great shape. Whether you're entertaining in the updated living areas or relaxing in the private backyard, this home offers move-in-ready comfort in a welcoming neighbourhood just minutes from parks, schools, and downtown amenities. Don't miss your chance to own this beautifully updated home! Schedule your showing today! (id:60626)
Keller Williams Lifestyles
103-2 Galbraith Road
Stone Mills, Ontario
Custom-built homes by Terry Grant Construction, an accredited Tarion home warranty builder with a 30-year reputation for quality and attention to detail. Choose from one of our existing models or customize as desired. Complete home packages from $729,990.00. Available: Two, 4-acre building lots, side by side, each with its own well. Open and wooded areas for your future home. Very scenic and private setting, within a few minutes walk to the boat launch on Varty Lake, with public access. Set within a rural community with five five-minute drives to village amenities of Yarker, which include: grocery, LCBO, library, daycare centre, waterfront playground and park, churches, fire hall, home-based businesses, and so much more. Camden East is within 4 minutes, and is the place to get your gas, pizza takeout, LCBO outlet, and local produce and baked goods. Central to Kingston and Napanee, with an 18-minute drive in either direction. (id:60626)
Sutton Group-Masters Realty Inc.
197 Tarawood Place Ne
Calgary, Alberta
Exquisite Taradale Home – First Time Offered by Original Owners!Welcome to this meticulously maintained residence, offered for the very first time by its original owners! Situated on a rare 4,176 sqft corner lot in a quiet Taradale cul-de-sac, this home boasts exceptional outdoor space, ample parking, and endless possibilities—perfect for family gatherings, RV or trailer parking, and back lane convenience.Step through elegant double front doors into a bright and inviting living room, illuminated by oversized windows and enhanced by soaring ceilings. The chef-inspired kitchen features modern appliances, abundant cabinetry, and flows seamlessly into the dining area and sunroom—ideal for year-round entertaining. A side walkway provides direct access to Taradale Road and nearby bus stops, making commuting effortless.Upstairs, discover a spacious bonus room with large windows, offering versatile functionality. The primary suite includes a walk-in closet and a 4-piece ensuite, while two additional bedrooms share a well-appointed second bathroom—ensuring comfort and privacy for the whole family.The fully developed basement offers a separate side entrance, an additional bedroom, full bathroom, second kitchen, and cozy living area—perfect for extended family, guests, or rental income potential.This smoke-free, pet-free home reflects pride of ownership, with numerous upgrades including exterior stucco, the sunroom, and a beautifully landscaped patio. Additional modern conveniences include keyless garage entry and integrated surveillance camera access for peace of mind.Whether you’re seeking space, privacy, or investment potential, this home delivers it all. With the original owners now upgrading, this is your opportunity to secure a rare Taradale gem! (id:60626)
Real Broker
2908 - 60 Charles Street W
Kitchener, Ontario
Stunning! Penthouse Luxury! In the Heart of Kitchener! The Scott McGillivray Collection. This one-of-a-kind penthouse is not just a home, its a lifestyle.Your dream home awaits! Whether you're looking to downsize in style or live in the center of the citys energy, this stunning 29th floor penthouse in Charlie West is the epitome of elevated urban living. HIGHLIGHTS YOU'LL LOVE: 10-foot ceilings and floor-to-ceiling windows frame breathtaking panoramic views of the KW skyline. Massive 400 sq. ft. private terrace with composite plank decking, perfect for entertaining or soaking in the sunsets. Beautiful luxury vinyl tile flooring, modern light fixtures, premium hardware, and electronic blinds throughout. Custom stone fireplace and custom closets for added comfort and elegance. CHEF'S KITCHEN: Granite countertops with extended prep space and island seating for three. Stainless steel appliances including a gas stove, wine fridge, and under-cabinet lighting. Stylish hex marble backsplash adds a modern flair. PRIMARY SUITE: Direct walkout to terrace. Elegant 3-piece ensuite. Additional 4-piece bathroom for guests or family. BUILDING AMENITIES: Concierge services, weekend & evening security. Fitness centre, yoga & wellness rooms, and social lounge with catering kitchen. Landscaped terrace, picnic area with Broil King BBQs, and pet run/wash area. EV charging stations, secure bike & vehicle parking, and guest suite for visitors .Direct access to ION LRT, steps to Victoria Park, City Hall, and Google HQ. This penthouse offers luxury, location, and lifestyle, a rare opportunity to own a home in one of Kitcheners most sought-after urban communities. The Scott McGillivray Collection is a statement in high-end living. Schedule your private showing today! Live above it all, literally. (id:60626)
Peak Realty Ltd.
223 7453 140 Street
Surrey, British Columbia
Welcome to this beautifully designed 3-bedroom, 3-bathroom end-unit townhouse in the heart of East Newton, offering 1,541 sq. ft. of bright and open living space. The large kitchen and spacious living area make it ideal for family gatherings and entertaining. Step outside to enjoy a private, fenced yard and patio-perfect for relaxing or hosting. Located in a family-oriented community, this complex boasts fantastic amenities like an indoor pool, tennis and basketball courts, and a playground. Conveniently close to schools, shopping, parks, and transit, this home is an excellent opportunity for first-time buyers or investors. (id:60626)
Exp Realty
Sutton Group - Supreme Realty Corporation
511 - 105 George Street
Toronto, Ontario
In a sea of condos this could be the one for you. Great location and great value for a corner unit with 2 bedrooms, 2 Baths, a 105 sq/ft balcony with bright South/East views & an underground parking space! The entrance foyer showcases a mirrored closet & there is hardwood flooring throughout the unit. The open concept Kitchen has a centre island, quartz counter w/ under mount sink, stainless steel appliances & tile backsplash. Loads of natural light flood the space from the large windows and open balcony. Steps to St. Lawrence Market, shops, transit and all the city has to offer. (id:60626)
Sutton Group Old Mill Realty Inc.
140 - 200 Veterans Drive
Brampton, Ontario
Welcome to this beautiful 8 year old Condo Townhouse nestled in the highly sought-after Mount Pleasant community of Brampton. This spacious and modern home features 3 bedrooms 3 bath offering an ideal blend of comfort and convenience. Enjoy hardwood throughout the main level with a sleek modern kitchen and breakfast bar, upgraded counter depth Stainless Steel appliances, Kitchen Backsplash, Water filtration unit in kitchen, Powder Room Vanity, smooth ceiling with Pot lights and elegant oak stairs. The home also includes private parking for 2 vehicles 1 in Garage and 1 covered spot. Perfectly located close to Mount Pleasant Go Station, top rated schools, scenic parks, shopping centers and public transit at your door step. (id:60626)
Homelife/miracle Realty Ltd
31 34248 King Road
Abbotsford, British Columbia
Welcome to Argyle! This lovely corner unit home offers 3 spacious bdrms, a den, 3 baths & a huge double garage w/ flex space, & room to park 2 small cars outside! Main living area is open concept w/ tons of natural light; the kitchen features granite counters, S/S appliances, large pantry & center island. The dining area has sliding doors that lead out to the patio (w/ hot tub) & greenspace. Upstairs has a large primary bdrm w/ full ensuite, two more bdrms, laundry & full bathroom, perfect for a growing family! The oversized garage accommodates two large vehicles & has a flex space, great for a gym, office, or extra storage. Complex has a playground, lots of visitor parking spots & is centrally located - mins to UFV, shopping, restaurants & Hwy 1! Family friendly! Pets & rentals allowed. (id:60626)
B.c. Farm & Ranch Realty Corp.
138 Creekside Lane
Leduc, Alberta
Step into luxury in the thriving community of Creekside! This brand new single family home offers a front-attached double garage with over 2400_ sq ft, 4 generously sized bedrooms, and 4 full bathrooms—perfect for large or multi-generational families. The main floor impresses with two living spaces with one of them open to the above concept, accentuated by stylish drop ceilings and a stunning feature wall. A sleek modern kitchen to enjoy cooking. Also a side entrance to the basement is another bonus feature for future basement development. (id:60626)
Century 21 All Stars Realty Ltd
2109 13768 100 Avenue
Surrey, British Columbia
Elevate your everyday in this 21st-floor 2 bed, 2 bath home at Park George, where SWEEPING MOUNTAIN VIEWS from TWO PRIVATE BALCONIES combined at 179 SQ FT set the tone for inspired living. SMART-HOME TECH, A/C, AND PREMIUM APPLIANCES bring comfort and ease. Includes one parking stall and storage locker. Live the resort lifestyle with over 100,000 sq ft of world-class amenities: INDOOR POOL, HOT TUB, YOGA ROOM, VIRTUAL CYCLING STUDIO, FITNESS CENTRE, CO-WORKING LOUNGES, OUTDOOR CINEMA, PUTTING GREEN, AND MORE. Entertain in elegant social lounges or relax under the stars. Enjoy 24/7 concierge, EV-READY PARKING, and high-speed Wi-Fi throughout. Steps to SkyTrain, Central City, parks, and top universities-this is a rare blend of luxury, convenience, and urban energy in the heart of Surrey's most connected community. (id:60626)
Exp Realty
23 Blairmont Terrace
St. Thomas, Ontario
Welcome to this gorgeous HayHoe built bungalow located in a desirable neighbourhood in the Mitchell Hepburn School district. Step inside the front foyer with plenty of room as well as a great bench which also provides additional storage. This well-maintained home features 2+2 bedrooms, 3 full bathrooms, an open concept floor plan, modern kitchen with an island and walk-in pantry, living room with a vaulted ceiling. Great functional living space in the basement with a large rec room, 2 bedrooms, and a 4-piece bathroom. This home also features an insulated 2 car garage with an electric heater, retractable awnings, fully landscaped yard, garden shed, composite deck, and a gas BBQ hookup. (id:60626)
Pc275 Realty Inc.
1101 Hawn Road
Bracebridge, Ontario
Lovely bungalow with 4 bedroom + den family owned with finished lower level walkout and 3 full bathrooms on a 4.2 acre lot with a creek less than 15 minutes to downtown Bracebridge and within walking distance of the Muskoka River. Gorgeous contemporary style country kitchen with island, pantry, and dining area with expansive westerly deck with stunning forested views. Bathroom featuring custom maple soft-close dovetail cabinetry & Calcutta gold quartz countertops, and main floor laundry. Beautiful big size bedroom with ensuite. Oversized foyer, secondary front deck, ample storage. Well appointed lower level includes a large family/rec room with woodstove, play area, media space, and studio/den, 3rd bathroom, bar area , workshop, ample space for home office/gymnasium, additional storage and workshop. The property has mature apple trees, sugar maples for syrup and wild berries for summer snacking, close to snowmobile trails. Ample usable land including terrific fire pit area. It is cozy and features all of the savvy shopper's wish list criteria, forced air propane furnace, ease of year round municipal road access. Chance to live with complete privacy and no neighbours in view. Gorgeous creek flows through the property descending to the Muskoka River. (id:60626)
Royal LePage Porritt Real Estate
307 Ridley Crescent
Southgate, Ontario
Ready to escape city life? Tucked away in peaceful Dundalk sits this beautiful family home waiting for you! As you enter, you'll notice a ton of natural light pouring in through all the large windows. The open concept living and dining area has more than enough room to host all your loved ones. The kitchen is a dream with tasteful modern touches, including upgraded cabinetry & counters, an extended island and a large breakfast area. There's room for everyone with 4 spacious bedrooms, each awaiting your personal touch. The super bright basement features upgraded large windows and a walk-out to the backyard -- the perfect blank canvas for you to finish the way you want. Situated close to everything you need, such as groceries, shops, restaurants and Highway 10, we can't wait for you to see this home for yourself! *** EXTRAS *** 3 years new. Over $70K in upgrades! 9 ft ceiling on main floor, upgraded 8 ft doors, smooth ceiling throughout, oak staircase & more! Ring doorbell combo & Google Nest thermostat included. Heat recovery ventilator & furnace owned. 200 amp service. Bell Fibe internet available. (id:60626)
Century 21 Leading Edge Realty Inc.
364 Boxbury Drive
Waterloo, Ontario
Nestled in the heart of one of Waterloo's most desirable neighbourhoods, this lovingly maintained 3 bed, 2 bath bungalow is hitting the market for the first time in 53 years! Originally built by the current owners as they awaited the arrival of their first child, this home is filled with warmth, history and pride of ownership. Step inside to find an updated oak kitchen with quartz countertops and built-in cabinetry, perfect for home chefs and entertainers alike. The fully finished basement features a fantastic bar - complete with matching stools! Ideal for hosting friends and family, two separate areas that can be used for either office or gym spaces, additional storage, laundry/mechanical room and a spacious second bathroom. Outside, enjoy the peace and privacy of a fully fenced yard, plus two generously sized sheds for all your seasonal storage needs and let's not forget the large patio of interlock stone suited for family BBQ's or evening parties well lit by the coach lamps. Located unbelievably close to all amenities in the mature and highly sought-after Lexington/Lincoln Village, this home is the perfect blend of comfort, charm and community. After 53 wonderful years, the keys are ready for a new chapter. Will it be yours? Book your private showing today as this fantastic property won't last long! (id:60626)
Royal LePage Wolle Realty
307 Ridley Crescent
Dundalk, Ontario
Ready to escape city life? Tucked away in peaceful Dundalk sits this beautiful family home waiting for you! As you enter, you'll notice a ton of natural light pouring in through all the large windows. The open concept living and dining area has more than enough room to host all your loved ones. The kitchen is a dream with tasteful modern touches, including upgraded cabinetry & counters, an extended island and a large breakfast area. There's room for everyone with 4 spacious bedrooms, each awaiting your personal touch. The super bright basement features upgraded large windows and a walk-out to the backyard -- the perfect blank canvas for you to finish the way you want. Situated close to everything you need, such as groceries, shops, restaurants and Highway 10, we can't wait for you to see this home for yourself! *** EXTRAS *** 3 years new. Over $70K in upgrades! 9 ft ceiling on main floor, upgraded 8 ft doors, smooth ceiling throughout, oak staircase & more! Ring doorbell combo & Google Nest thermostat included. Heat recovery ventilator & furnace owned. 200 amp service. Bell Fibe internet available. (id:60626)
Century 21 Leading Edge Realty Inc.
102 501 Cochrane Avenue
Coquitlam, British Columbia
Rarely available 1136 SF unit in prime Burquitlam location! Features new flooring, kitchen countertop, stove, hood fan, washer and dryer. Partially renovated and situated in a fully upgraded building with new rainscreen, windows, doors, and patio. Enjoy a massive 600 SF private deck-perfect for relaxing or entertaining. Just steps to SkyTrain, Save-On-Foods, shops, dining, and everyday essentials. Spacious, stylish, and incredibly convenient! (id:60626)
RE/MAX Crest Realty
60 Charles Street W Unit# 2908
Kitchener, Ontario
Stunning! Penthouse Luxury! In the Heart of Kitchener! The Scott McGillivray Collection. This one-of-a-kind penthouse is not just a home, it’s a lifestyle.Your dream home awaits! Whether you're looking to downsize in style or live in the center of the city’s energy, this stunning 29th floor penthouse in Charlie West is the epitome of elevated urban living. HIGHLIGHTS YOU'LL LOVE: 10-foot ceilings and floor-to-ceiling windows frame breathtaking panoramic views of the KW skyline. Massive 400 sq. ft. private terrace with composite plank decking, perfect for entertaining or soaking in the sunsets. Beautiful luxury vinyl tile flooring, modern light fixtures, premium hardware, and electronic blinds throughout. Custom stone fireplace and custom closets for added comfort and elegance. CHEF'S KITCHEN: Granite countertops with extended prep space and island seating for three. Stainless steel appliances including a gas stove, wine fridge, and under-cabinet lighting. Stylish hex marble backsplash adds a modern flair. PRIMARY SUITE: Direct walkout to terrace. Elegant 3-piece ensuite. Additional 4-piece bathroom for guests or family. BUILDING AMENITIES: Concierge services, weekend & evening security. Fitness centre, yoga & wellness rooms, and social lounge with catering kitchen. Landscaped terrace, picnic area with Broil King BBQs, and pet run/wash area. EV charging stations, secure bike & vehicle parking, and guest suite for visitors .Direct access to ION LRT, steps to Victoria Park, City Hall, and Google HQ. This penthouse offers luxury, location, and lifestyle, a rare opportunity to own a home in one of Kitchener’s most sought-after urban communities. The Scott McGillivray Collection is a statement in high-end living. Schedule your private showing today! Live above it all, literally. (id:60626)
Peak Realty Ltd.
924 Vicrol Drive
Innisfil, Ontario
Enjoy the best of lakeside living with deeded access to the exclusive Alcona Beach Club, featuring two private beaches, a boat launch, and live music on long weekends! This charming home offers a lake view from the front porch, perfect for morning coffee or evening sunsets. Step inside to a bright, open-concept living space with a 12-ft cathedral ceiling in the main living room, adding a grand and airy feel. The kitchen boasts elegant maple cabinets and porcelain tile flooring, with a walkout to a spacious back deck also accessible from the primary bedroom. Don't miss this rare opportunity for private beach access and cottage-style living just steps from Lake Simcoe. (id:60626)
Century 21 B.j. Roth Realty Ltd.
487 Cannon Street E
Hamilton, Ontario
Welcome to this meticulously maintained 4-unit investment property, offering exceptional cash flow and long-term appreciation potential. Featuring three 1-bedroom units and one 2-bedroom unit, this turnkey asset generates $52 860 in annual gross rent with very low operating expenses; investors can achieve great positive cash flow, a rare find in today's market! Tenants are paying market rents and in good standing, ensuring stable, hassle-free income. Recent updates include a new roof and fence (2018), interior waterproofing, new concrete walkway, plumbing upgrades, window replacements, door updates, and tree trimming see the full list of improvements in the attachments. With extensive maintenance completed, this is a prime, low-maintenance investment in a high-demand rental market. Upside potential exists with interior cosmetic updates, making this an ideal opportunity for savvy investors looking for both immediate income and long-term growth. Financials attached. Offers welcome anytime! (id:60626)
Right At Home Realty
4425 Bellevue Drive
Vernon, British Columbia
Experience breathtaking Okanagan Lake and valley views from this stunning 2015-built 4-bedroom, 3-bathroom duplex, complete with a fantastic mortgage-helper suite! Perfectly located in a desirable neighbourhood, this home offers an incredible opportunity to own in a great area while generating rental income. Upstairs, you’ll find 3 spacious bedrooms, 2 full bathrooms, and the convenience of laundry on the same floor. The primary suite is a true retreat with its own ensuite, walk-in closet, and gorgeous lake and valley views. The open-concept main living area is ideal for entertaining, with the kitchen overlooking the dining and living spaces, and direct access to the covered deck featuring a ceiling fan and privacy screen—perfect for relaxing while taking in the scenery. The low-maintenance fenced backyard, deep single-car garage, and extra driveway parking add even more convenience. Downstairs, the bright 1-bedroom, 1-bathroom suite boasts a separate entrance, its own laundry, covered patio, and excellent potential for rental income. Located close to Mission Hill Elementary, Fulton Secondary, parks, playgrounds, walking trails, and just 7 minutes from the beach, this property offers both lifestyle and investment value in one incredible package! Learn more about this fantastic Vernon property on our website. Ready to take a closer look? Schedule your private showing today! (id:60626)
O'keefe 3 Percent Realty Inc.
901 - 24 Ramblings Way
Collingwood, Ontario
Welcome to 901-24 Ramblings Way. The Lifestyle You've Been Waiting For in Collingwood's Rupert's Landing. If you're ready to leave behind the hustle of city life but not your love of style, space, and social connection, this rarely offered 2-bedroom, 2-bathroom corner suite in one of Collingwood's premier gated waterfront communities is the perfect match. Located on the 9th floor of Bayview Tower, this approx. 1,300 sq. ft. light-filled condo offers panoramic views of Georgian Bay, Blue Mountain, and the Escarpment, including front-row seats to seasonal fireworks from your private, covered balcony. Step inside to discover a professionally renovated interior featuring floor-to-ceiling windows, open concept living, dining and den spaces, and a chef's kitchen with quartz waterfall counters, stainless appliances, custom cabinetry, and built-in beverage centre. Whether you're entertaining or enjoying a quiet evening by the gas fireplace, every detail has been thoughtfully curated. The flexible layout includes a versatile den/dining area for hosting or relaxing, while the spacious primary suite boasts modern built-ins, a designer feature wall, and a renovated 3-piece ensuite with walk-in shower and double sink vanity. The second bedroom is equally bright and inviting, perfect for guests or a stylish home office. A spacious foyer, in-suite laundry, and generous storage add to the convenience. This is active, maintenance-free living at its finest with access to an exclusive recreation centre, indoor pool, sauna, gym, racquetball court, tennis/pickleball courts, and private marina with direct bay access for kayaking and paddleboarding. Located just minutes from Downtown Collingwood, golf courses, ski resorts, boutiques, dining, and medical services, this is the ideal place to retire or downsize in comfort without compromising lifestyle. (id:60626)
Keller Williams Energy Real Estate
153 Edith Way Nw
Calgary, Alberta
Welcome to this new-built gem in the highly sought-after community of Glacier Ridge! This stunning east–west-facing home is flooded with natural light and offers 6 bedrooms, a bonus room with a door, and a convenient main-floor bedroom and full 3-piece bath. The bright, open-concept main level features soaring 9-foot ceilings, upgraded oversized windows, and a chef-inspired kitchen with gleaming quartz countertops, premium cabinetry, stainless steel appliances, and full-height tile in all bathrooms. Thoughtful touches include luxury vinyl plank flooring, a landscaped front yard, and upper floor laundry for ultimate convenience. The spacious primary suite is a true retreat, complete with a double vanity, walk-in closet, and elegant finishes. The builder-completed 2-bedroom LEGAL suite showcases oversized windows, its own living space, private kitchen, and separate laundry making it perfect for extended family, guests, or generating rental income. Ideally located just minutes from T&T Supermarket, Costco, Walmart, Co-op, banks, clinics, Anytime Fitness, daycares, and a variety of restaurants. This move-in-ready home is covered under new home warranty, offering peace of mind along with modern upgrades and unbeatable convenience. A rare find for families, multi-generational living, or savvy investors looking for both comfort and value. (id:60626)
Exp Realty
79 Park Place W
Brooks, Alberta
Exceptional bungalow in prime Brooks location – Nearly 3500 sq ft. of luxury livingWelcome to this stunning and meticulously maintained bungalow, offering nearly 4,000 square feet of beautifully designed living space in one of Brooks, Alberta’s most desirable neighborhoods.Step inside to an impressive open-concept main floor, where the living room, kitchen, and dining area flow seamlessly together—perfect for both everyday living and elegant entertaining. A cozy fireplace adds warmth and charm, while large windows frame views of the picturesque, professionally planned garden.The heart of the home is the custom kitchen, featuring quartz countertops, exceptional cabinetry, a large island with additional seating, and a generous walk-in pantry—crafted to satisfy even the most discerning home chef.The main level includes a spacious master suite complete with a luxurious five-piece ensuite, an additional bedroom for guests or a home office, a beautifully appointed guest bathroom, and the convenience of main floor laundry.The walk-out basement is bright and inviting, with two large bedrooms, a full third bathroom, and a spacious family room with a second fireplace—ideal for entertaining or relaxing with loved ones. Ample storage throughout ensures everything has its place, no matter the season.Outside, the professionally designed gardens are a peaceful retreat. Created for minimal maintenance and year-round enjoyment, they offer beauty without the upkeep.With exceptional attention to detail, pride of ownership throughout, and a fantastic location, this is a rare opportunity to own a truly remarkable home in Brooks. Don’t miss your chance to view this one-of-a-kind property. (id:60626)
Royal LePage Community Realty
2000 Valleyview Drive Unit# 20
Osoyoos, British Columbia
Unbeatable Value in This Luxury 2-Bed/2-Bath Townhome at The Residences! This stunning one-level home offers upscale finishes, tile floors, a cozy gas fireplace, and a chef-inspired kitchen with premium stainless steel appliances and a gas range. The bright, open layout flows to a spacious private deck through dramatic bi-fold doors—complete with an outdoor kitchen, built-in gas fireplace, BBQ hookup, and spectacular views of Osoyoos Lake and the Okanagan Valley. Featuring two generous primary bedrooms with spa-like en-suites, this home is perfect for downsizers, professionals, or as a high-end vacation retreat. Bonus: **no GST or PTT**, making this an unbeatable investment. **Zoned for short-term rentals**, it's also ideal as an income-generating property. Includes a double garage, extra parking, and low-maintenance living in a peaceful, upscale setting. Perched above Sonora Dunes Golf Course and Spirit Ridge Resort, enjoy access to a brand-new clubhouse with a pool, hot tub, and fitness centre, plus optional access to Spirit Ridge’s exclusive amenities including beach access and more. Pet-friendly and move-in ready, this townhome delivers the full Okanagan lifestyle—whether you're relaxing, entertaining, or exploring wine country. Measurements by I.T.S Real Estate Services. (id:60626)
RE/MAX Realty Solutions
4077 Hickson Avenue
Niagara Falls, Ontario
Stunner of a building! This is the perfect property to add to your portfolio OR to begin your new investment portfolio. Building was re-zoned to Residential Mixed (R3-791) in 2007 to recognize the existing tri-plex on the property. RENTS Unit 1 $1150. Unit 2 $1313, Unit 3 $1365. Tenants pay Electricity. Also, please note.. The double garage is not currently being used and so can be available for extra cash income. Coin laundry on site for additional cash income. The LOCATION of this building is a draw for those working in the downtown and tourism industry. Across from the Great Wolf Lodge and park, 7 min drive for Tourism and Casino workers. 10 min drive to Rainbow bridge. Close to highways for those traveling. Please reach out for full financials. Seller is a licensed REALTOR . (id:60626)
RE/MAX Garden City Realty Inc
5670 Glenmore Drive
Edgewater, British Columbia
Private 9+ Acres - Single Family Home in Edgewater, B.C. with amazing views of the valley. Zoned SH-3 the property would make a great horse property or small hobby farm as the hay barn currently being used as RV storage and horse corals could easily be converted back to earlier days. SH-3 allows for Horticulture, Agriculture and a Home-Based Business. There are so many amazing spots for the garden of your dreams for those who have a green thumb. Most of the property is irrigated and has been cleaned of debris and ground fuel for fire protection. The cozy, clean, bright 3 bedroom + 1 bathroom home has new windows letting in tons of light creating a warm, homey feeling and is fitted with a high-quality, long lasting metal roof. With both new windows and doors and being insulated beyond building code requirements, utility costs are very low. A new well pump was recently installed. The wrap-around deck comes complete with gazebo, pergola and sunshades creating a comfortable, peaceful setting to enjoy the abundance of wildlife and birds passing through this secluded, quiet wildlife corridor year-round. There is an above ground pool with a surrounding deck and solar heater keeping it at enjoyable temperatures. The detached shop is a great place for additional parking, storage and is set up with a great workshop with tons of space for those everyday home projects. Walking distance to the K-7 Edgewater Elementary School. There are not too many of these types of properties left. Let this beautifully treed, private oasis be your base for the all-season adventures that Columbia Valley has to offer. (id:60626)
Maxwell Rockies Realty
Lot B Keniris Road
Nelson, British Columbia
Another Prime Developable Land For Sale This is the Westerly 5.18 acre parcel of two adjacent properties which if consolidated could yield 7 lots with room for a road development Welcome to an unparalleled opportunity for visionary developers! Nestled on the edge of the community of 6-Mile on the North Shore, this expansive tract of land offers an extraordinary canvas for your next project, or spacious homestead for you & your family. 5.13 Acres of lightly treed landscape, this parcel boasts panoramic vista views of the West Arm of Kootenay Lake. Located on a paved secondary residential road for low vehicle traffic in the neighbourhood. Just 10 minutes from downtown Nelson, you will find a number of conveniences near by including beaches, a boat launch, the much sought after French Immersion school, plus a local convenience store. A further 10 minutes along the scenic North Shore brings you to famous Kokanee Creek Park which offers many recreational opportunities for the whole family. Zoning permits flexible usage including home based businesses, duplex homes, and hobby farms. Seize this extraordinary opportunity to shape the landscape and leave a lasting legacy in this family oriented community. Drilled well in place, septic approval & power just steps away. (id:60626)
RE/MAX Four Seasons (Nelson)
59031 Rge Rd 232
Rural Thorhild County, Alberta
Characteristic 2storey home,Geo thermal heat+air,full basement,treed acreage back lane borders quarters of crownland. Steps to River,stroll to Lake+Natural area,everyday adventures a part of rural life. Bonus full LOFT suite above 28x30 detached garage,ample parking in+out. Private entry to office,South covered deck wraps to side entry.Living space hosts natural light, generous windows,it's irresistible,airy,bright+cheerful.Timeless design,delight the senses with high ceilings,yellow birchwood+stone floors,maple hardwood staircase+rail. Main floor: living+dining rooms+foyer host glass/wood double doors with stained glass panels,office, kitchen,2 pce bath+laundry,patio doors to deck.Upper level spacious 4 pce bath with soaker tub,Primary+2 pce ensuite,Bed2+Bed3. Lower level: 4th bed,3pce bath,rec+flex areas,storage,cold+utiltity rooms. Open concept Loft over Garage:2nd kitchen,livingrm,Bed5,Bed6+laundry. Garage 14ft ceilings,14x12 plus10x10 doors,Carport,Back access 23x16 detached single garage, gazebo,etc (id:60626)
Royal LePage Noralta Real Estate
204 1528 Bowser Avenue
North Vancouver, British Columbia
Originally marketed as a 2 bed, 2 bath, this spacious suite in North Van´s Illahee complex is move-in ready and perfectly positioned to enjoy all the area has to offer. Thoughtfully updated, the home features a layout that balances an open, modern feel with excellent separation between sleeping areas. While the second bedroom is technically a den (no window), its generous size makes it highly versatile. Just outside your door, a beautifully landscaped courtyard and garden provide space to relax or connect with neighbours. All this just minutes from Park Royal, the seawall, Downtown, Grouse Mountain, and more. (id:60626)
Stilhavn Real Estate Services
210 6875 Dunblane Avenue
Burnaby, British Columbia
Subora living at Metrotown area. Prime Location!!10 mins walk to Metrotown and 5 min walk to skytrain station. You got whatever you want within walking distance. Stylish & efficient floorplan with 9' ceilings. Large corner unit with 2 bed 2 bath. Huge master bedroom with walking closet & ensuite. A must see!! Open: May 31 & Jun 1 2:00-4:00pm (id:60626)
Nu Stream Realty Inc.
505 1675 Lions Gate Lane
North Vancouver, British Columbia
Luxurious south-facing one-bedroom with stunning views at Park West, Lions Gate Village. This bright and spacious home in the brand-new Park West development offers breathtaking views and high-end finishes. It features a Miele appliance package with an integrated fridge/freezer, gas range, built-in oven, and dishwasher. The interior boasts engineered hardwood flooring, a floating bathroom vanity, and air conditioning for year-round comfort. Park West provides resort-style amenities, including an outdoor pool and hot tub, sauna, BBQ area, fully equipped fitness facility, party room, guest suite, and more. Residents will also enjoy the convenience of commercial shops right below, featuring a café, restaurants, and a grocery store. Located just minutes from Highway 1,Park Royal & Ambleside. (id:60626)
Royal LePage Sussex

