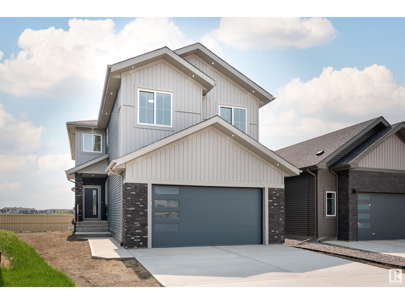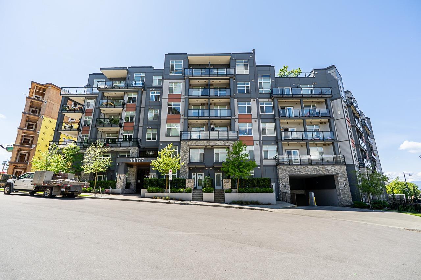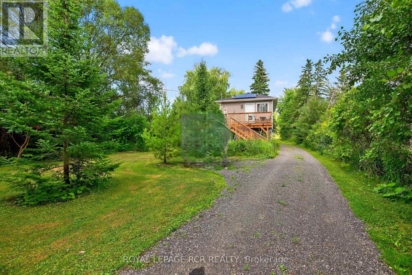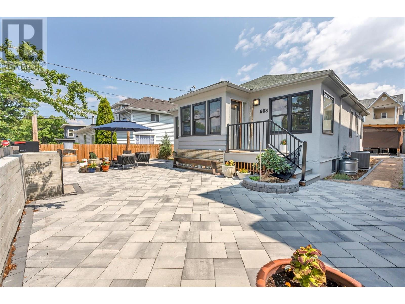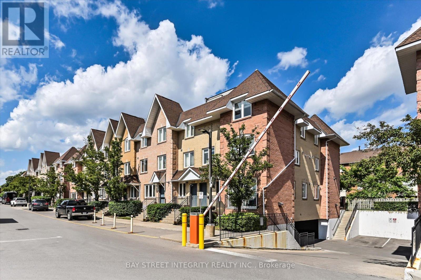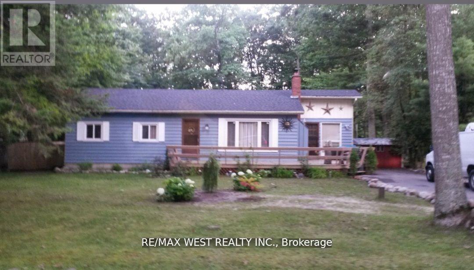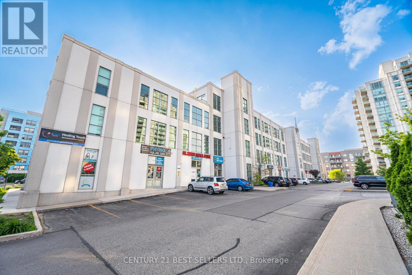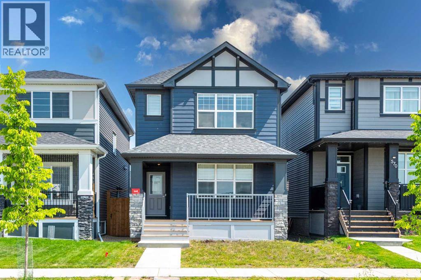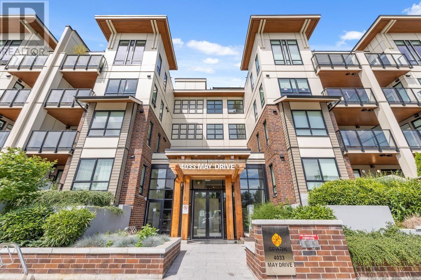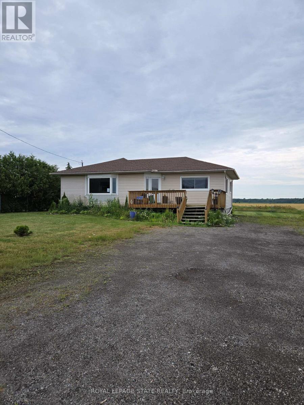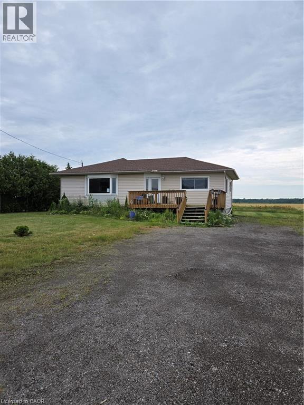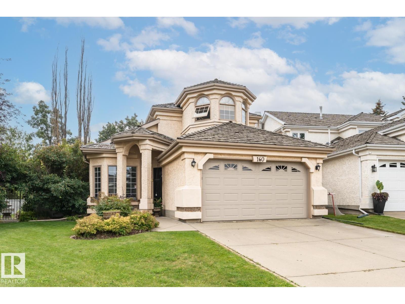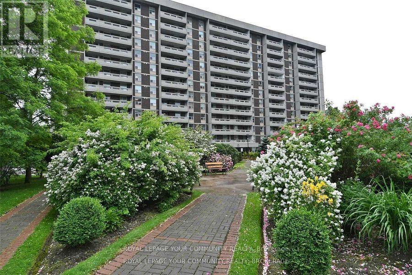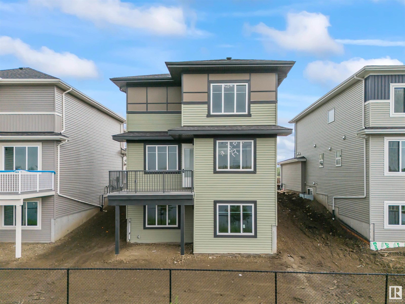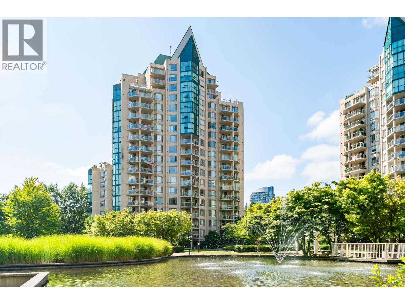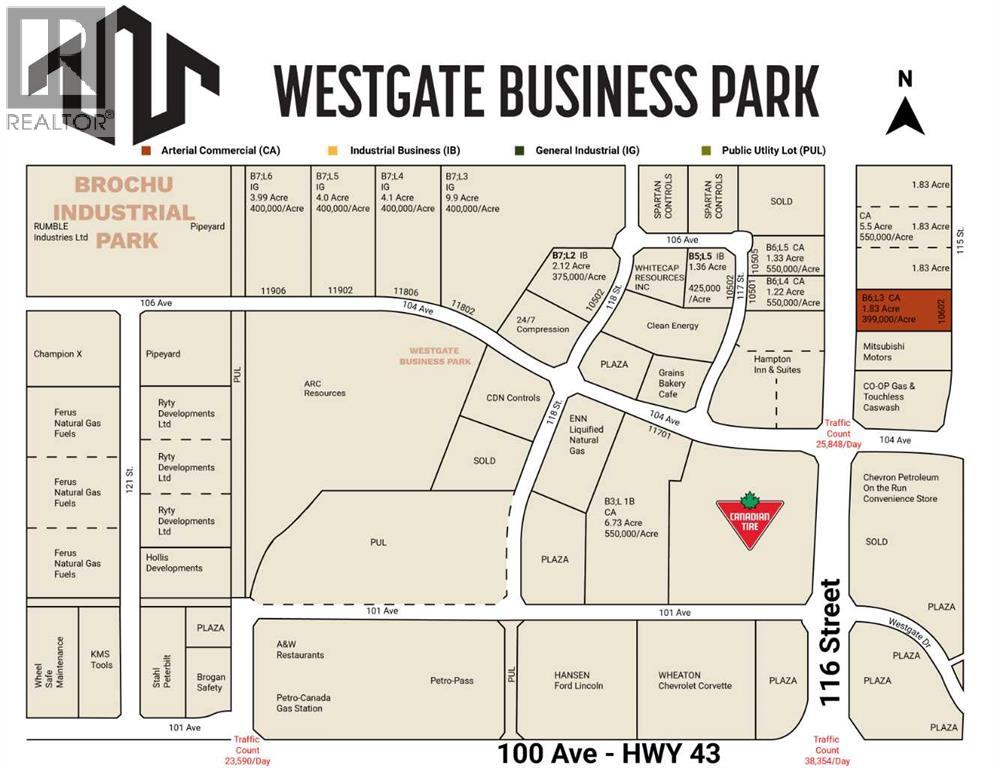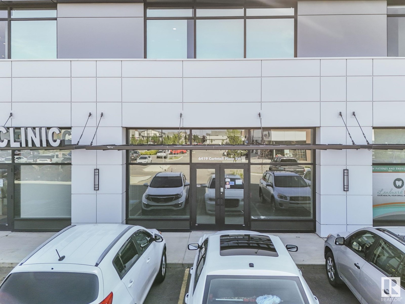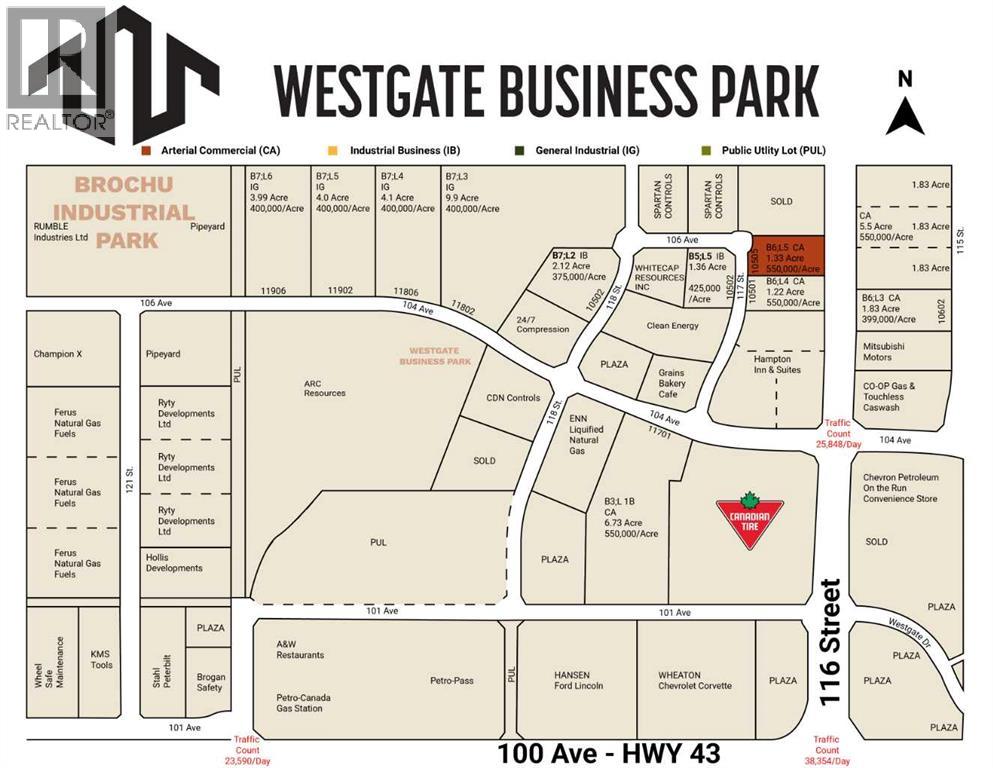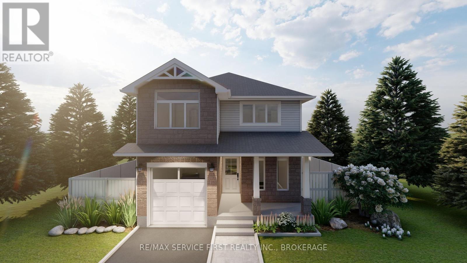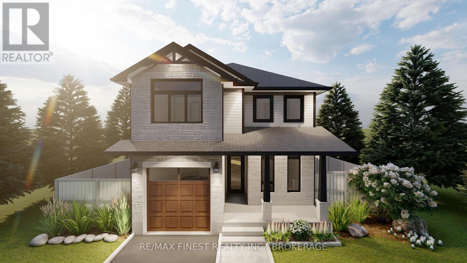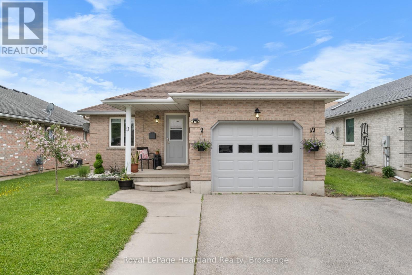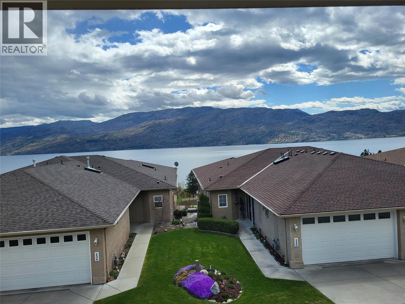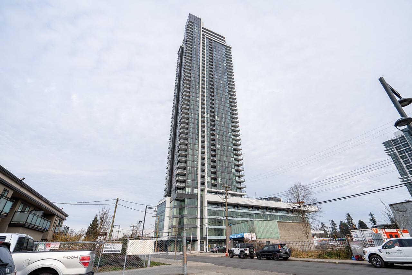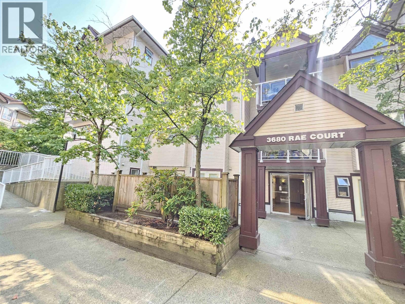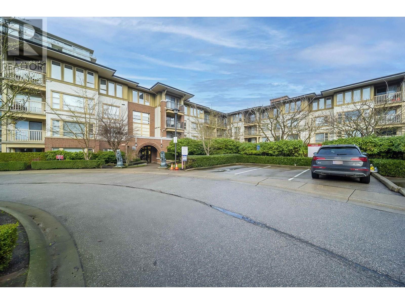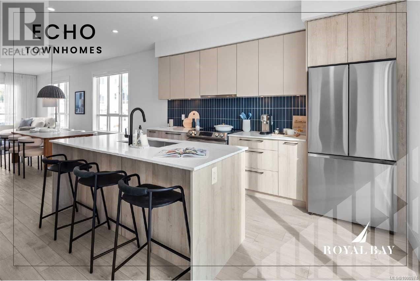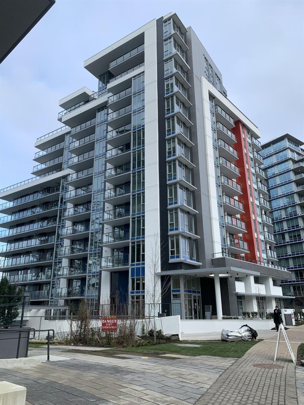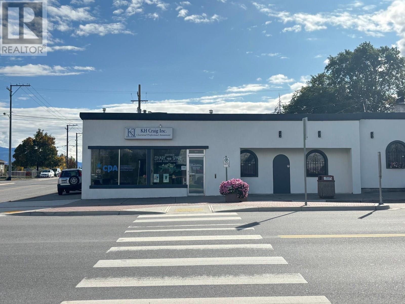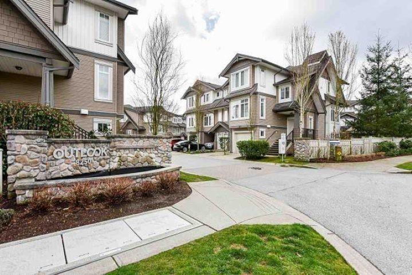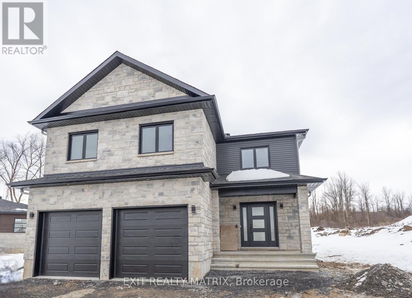95 Edgefield Wy
St. Albert, Alberta
Discover this beautiful two-storey home in St. Albert, featuring a bright and airy main floor with soaring ceilings and large windows in the living room, complete with a cozy fireplace. The spacious, modern kitchen includes a pantry and flows into a dining area filled with natural light and a view of the deck. A mudroom, 3-piece bathroom, and additional storage space add convenience to the main level. Upstairs, you'll find plush carpeting throughout, a bonus room open to below that overlooks the living area, and a generously sized primary bedroom with a walk-in closet and a luxurious 5-piece ensuite. Two additional bedrooms and a 4-piece bathroom complete the upper level, making this the perfect home for family living. This home also includes a $7,500 appliance credit—add your personal touch and make it truly yours. (id:60626)
Exp Realty
506 11077 Ravine Road
Surrey, British Columbia
Welcome to Ledgeview one of kind Top floor unit on the 5th floor. 2 bedrm/2 bathrm with 15' Vaulted ceilings livingrm & 9' throughout which has a lot to offer. Gas Stove has air fry & microwave hood fan. Wood grain vinyl plank flooring throughout with heated tile floors in the bathrms. Primary bedrm has built in wall safe & lrge shower ensuite with walkin closet. Second bedrm is on opposite side of the unit. Portable a/c vent with dedicated power outlet in livingrm, BBQ Gas outlet on deck & one parking spot with Pre-wired Ev charge. Lots of ametities roof top garden with a play area/bench seating & picnic tables, Gym, Bike storage & amenity rm. Within walking distance to skytrain and bus stop right out front. Close to shopping. Do not miss this opportunity to view. (id:60626)
RE/MAX 2000 Realty
303 22087 49 Avenue
Langley, British Columbia
Welcome to The Belmont in the heart of Murrayville! This LEED-certified building offers air conditioning, laminated noise-reducing windows, and advanced soundproofing for maximum comfort. Featuring 2 spacious bedrooms, 2 full bathrooms, 9' ceilings, and stunning 270° views of the Fraser Valley - perfect for enjoying beautiful sunsets. Bright and airy with great indoor air quality thanks to the HRV system. Ideal for downsizers or first-time buyers seeking accessibility and convenience. Includes 2 parking stalls #67 & #72 (one oversized) + storage locker. Walk to shops, parks, and transit! (id:60626)
Century 21 Coastal Realty Ltd.
216 Copperpond Green Se
Calgary, Alberta
Welcome to a well maintained 4-bedroom fully developed, over 2,400 sqft of developed living space, a tremendous value home, located on a quiet Cul-de-sac in well desirable Copperfield community, with an enormous pie shaped lot perfect for those where outdoor living is as important as indoor living.The open concept floor plan is sure to impress and is great for entertaining, large living room with center gas fireplace which is perfect to cozy up to any cold winter nights. The kitchen sits adjacent to the living room and features dark stained cabinets, quartz countertops, stainless appliances and a perfect sized island for gathering, good sized dining nook that is perfect for family dinners, and has double sliding doors that leads to your landscape retreat, park sized backyard, that is complete with stone patio and firepit, for enjoying warm summer nights. Upstairs comes with large Master Bedroom with 5-piece ensuite, walk in closet, 2 other good size bedrooms, a 4-piece bath, and oversized bonus room that is great for family movie nights.Basement is fully developed with the 4th bedroom, full bath, and a very large rec room, The home is complete with DOUBLE CAR ATTACHED GARAGE with very long driveway, close to schools, shopping, cafes, Restaurants and more, easy get away via Deerfoot Trail & Stony Trail. MAKE THIS YOUR FAMILY HOME TODAY! (id:60626)
D Gees Realty Inc.
8 Mustard Street
Uxbridge, Ontario
Modern Waterfront Home / Almost 3/4 acre / Energy efficient / Solar power / Custom built 2022 - Step into peaceful waterfront living on Wagner Lake with this beautifully built 1-bedroom, 1-bathroom home, completed in 2022. Bright, open concept, and thoughtfully designed, this property offers a rare opportunity to enjoy year-round comfort right on the water. Featuring large windows that capture natural light, the home blends modern finishes with a cozy, low-maintenance layout. Perfect as a full-time residence, weekend getaway, or investment property. Highlights include: Expansive water frontage, Bright, open-concept living space, Modern kitchen, Private bedroom with generous storage, Contemporary bathroom with stylish fixtures, Energy-efficient solar power. Move-in ready. Enjoy the feel of condo-style living without shared walls or fees. A perfect retreat for those seeking simplicity, style, and a direct connection to nature. (id:60626)
Royal LePage Rcr Realty
3171 Channel Blvd
Chemainus, British Columbia
Level lot. Home has good storage. Kitchen opens to nice snug family area with gas fireplace and lovely brickwork. Large double garage, Patios off the sunroom style addition are in a private, quiet back yard with huge garden potential and well established rhododendron hydrangea, grapes and fruit trees. Close to shopping center. (id:60626)
RE/MAX Generation (Ch)
608 Braid Street
Penticton, British Columbia
Nestled on a quiet, tree-lined street just steps from downtown, the beach, farmers market, and top-rated schools, this beautifully maintained character home blends timeless charm with modern upgrades. Thoughtfully updated throughout and truly move-in ready, it features a stunning $75,000 custom window package that floods the home with natural light while enhancing energy efficiency and curb appeal. Inside, you’ll find 2 spacious bedrooms upstairs and 1 (or potentially 2) bedrooms down—perfect for guests, a home office, or growing families. The bright, open-concept kitchen is a dream for any modern chef, while the gleaming hardwood floors add warmth and character. The updated 5 PCE main bathroom is both stylish and functional, offering double sinks, bathtub, and a separate walk-in shower. Step outside to enjoy beautifully updated exterior grounds with low-maintenance landscaping, a gorgeous pergola, and 2 inviting outdoor spaces ideal for relaxing or entertaining. A large powered workshop offers the perfect space for hobbies, projects, or extra storage - and for those who love to travel or host visitors, the property is equipped with full RV hookups, making it easy and convenient. Call today for a full list of upgrades and to see this home for yourself. (id:60626)
Royal LePage Locations West
318 - 75 Weldrick Road E
Richmond Hill, Ontario
Beautifully Updated 2-Bedroom, 2-Bathroom End Unit Condo Townhome In The Sought-After Observatory Community Of Richmond Hill. Renovated In 2025 With Ceilings, Fresh Paint, Modernized Kitchen And Bathrooms, And Brand-New Lights. Bright, Open-Concept Main Floor Features A Spacious Living/Dining Area With Gas Fireplace, And A Functional Kitchen With In-Suite Laundry. Upstairs Offers Two Generously Sized Bedrooms, Including A Primary With Walk-In Closet And Semi-Ensuite. Enjoy A Private Rooftop Terrace Perfect For Outdoor Dining Or Relaxation. Family & Pet-Friendly Complex With Private Playground. Walking Distance To Great Schools, Hillcrest Mall, T&T, H-Mart, No Frills, Community Centre, Parks, Library, Restaurants, And Public Transit. Easy Access To Hwy 7 & 407. Move-In Ready! (id:60626)
Bay Street Integrity Realty Inc.
16 Fredrick Avenue
Tiny, Ontario
Family fun awaits at this amazing ranch style bungalow in quiet and popular Woodland Beach. Only a 5 min. walk to the beach, on a quiet street...massive unbelievable lot 78'x228' deep, treed and private. 4 bedrooms and newly updated exterior and roof. Don't miss out on this property everything you need for a cottage or all season home if needed. (id:60626)
RE/MAX West Realty Inc.
412 Barnum House Road
Alnwick/haldimand, Ontario
Tucked away on a quiet street in Grafton, just minutes east of Cobourg, find this character-filled home circa 1830. Once a Quaker meeting house, the original wide-plank pine floors to the exposed beam ceilings, the warm authenticity of the interiors simply cannot be replicated. The best of both worlds - enjoy the rustic charm and the upgrades that have brought this special place up to modern day living standards. With an abundance of light, the ample dining room and open concept kitchen truly form the heart of the home. The living room is anchored by an oversized fireplace (Jotul Cast Iron Wood Stove installed in 2006)and hearth, ready for lazy Summer Sundays and Christmas mornings. Upstairs, you'll find two spacious bedrooms and main bath as well as plenty of storage. Situated on a perfectly sized, 2 acre parcel - the surroundings are straight from the pages of a fairytale. Outside, enjoy the spring-fed pond, whimsical gardens and trees. The limestone patio and multiple outbuildings add to the beauty and functionality of the place. Other features of note include the finished basement, original pine closets and much more (id:60626)
RE/MAX Rouge River Realty Ltd.
111 - 1585 Markham Road
Toronto, Ontario
Beautifully Finished Ground Floor Unit with Prime Exposure This fully finished ground floor unit boasts excellent visibility and exposure to high traffic throughout the day. The seller has made significant investments to enhance the space, including the completion of three rooms, a washroom, a reception area, and more. The property also includes one underground owned parking spot and offers convenient access to Highway 401 and Markham Road. Water Included. (id:60626)
Century 21 Best Sellers Ltd.
24 Spadina Avenue W
Hamilton, Ontario
Solid 2.5 detached brick home situated in great central location.1Bedroom Apt On 3rd Floor $900/month.2 Bedrooms Apt On 2nd Floor $1,400/month.1Bedroom Apt On Main Floor $1,100/month.Bachelor Apt In Basement w/ separate side entrance & 3pc bath Vacant . Breaker Panel 2012.The Property Sold As Is Condition.fenced backyard w/ single car detached garage from private laneway.Single parking spot in the front. Walking distance to bus route, stores & stadium. Close to parks, hospital & all major amenities. **EXTRAS** 4 Fridges ,4 Stoves,1 Mini Dryer In Basement. (id:60626)
Right At Home Realty
16 Anne Street
Brighton, Ontario
Steps from Lake Ontario, this stunning two-story family home offers deeded water access, a main-level primary suite, and in-law potential. The inviting front entrance leads into a sunlit living room with hardwood floors, a vaulted ceiling, and a seamless flow into the spacious dining room. The kitchen boasts two large windows, built-in stainless steel appliances, and ample cabinet and counter space. It opens to the cozy family room, featuring a natural gas fireplace and a walkout to the back deck. The main level's generous primary suite includes dual closets, a private walkout, and an ensuite bathroom with an accessible shower. A guest bathroom and convenient laundry with garage access complete this floor. Upstairs, a private bedroom suite showcases lake views and ensuite. Two additional bedrooms and a full bathroom provide ample space for family or guests. The lower level offers a fifth bedroom or office, abundant storage, and the potential to create a full in-law suite. Outdoor living is at its best, with a fully fenced yard, sprawling deck, BBQ patio, and a lower-level deck with a hot tub area. Located just steps from the lake and with rare deeded water access and boat slip, this home offers breathtaking views, scenic walking areas, and easy access to amenities and Highway 401. An ideal retreat for those seeking a peaceful lifestyle by the water. (id:60626)
RE/MAX Hallmark First Group Realty Ltd.
568 Legacy Circle Se
Calgary, Alberta
#6 BED 4 WASH# DOUBLE CAR GARAGE# POND FACING# LEGAL SUITE# JACUZZI# MAIN FLOOR FULL BED & WASH# Welcome to this exceptional 6-bedroom detached home with a fully legal 2-bedroom secondary Legal suite and a double detached garage, located in the sought-after SE community of Legacy. From the moment you arrive, the spacious and bright covered front porch invites you in—perfect for relaxing evenings. The main level boasts an open-concept layout filled with natural light, featuring luxury vinyl plank flooring, high ceilings, and a modern lighting package. A rare main floor bedroom with a full bath adds incredible flexibility for guests or multigenerational living. The stunning kitchen is equipped with stainless steel appliances, custom cabinetry, quartz countertops, a designer tile backsplash, and a large island with breakfast bar — ideal for both cooking and entertaining. Upstairs, the primary Bedroom offers a walk-in closet and a luxurious 4-piece ensuite with a jetted tub. Two additional bedrooms, a full bath, and a spacious bonus room complete the upper level. The fully finished basement includes a self-contained legal suite with a separate side entrance, two bedrooms, a full kitchen, 4-piece bath, storage space, and a large family room — perfect for rental income or extended family. This home blends style, space, and functionality for modern living. Don’t miss your opportunity to own this versatile and beautifully upgraded property! (id:60626)
Greater Calgary Real Estate
697 Levac Drive
Ottawa, Ontario
**Turnkey Renovated 3-Bedroom Detached Home in Family-Friendly Neighbourhood!** Welcome to this beautifully updated and move-in ready 3-bedroom, 2-bath single-family detached home located in a charming, family-friendly neighbourhood close to top-rated schools, parks, shopping, recreation, entertainment and more. Step inside to discover a stylish and functional layout featuring fresh luxury vinyl plank flooring throughout, a completely renovated kitchen with stunning quartz countertops, new sink, and modern backsplash. Both bathrooms were fully renovated in 2022, offering a sleek, contemporary look. Enjoy the convenience of second-floor laundry hook-ups (2022) and peace of mind with recent updates including: - Windows (2009-2018) - Front door (2020) & patio door (2016) - Roof shingles (2017) - Attic insulation upgraded to R60 (2018). Relax year-round in the cozy basement family room with a natural gas fireplace, or entertain on the low-maintenance composite decking (front and back). The fully fenced backyard features a handy shed for additional storage, and the attached garage offers extra convenience.This home checks all the boxes for comfort, style, and functionality. Perfect for families or anyone looking for a stress-free lifestyle in a great community.**Don't miss this turnkey gem book your private showing today!** (id:60626)
Exit Realty Matrix
321 4033 May Drive
Richmond, British Columbia
Welcome to SPARK at 4033 May Drive-a fantastic investment opportunity or perfect home! This bright and spacious unit offers an unobstructed views and 2 parking stalls. Located in the heart of Richmond, short walk to Walmart, restaurants, schools, banks, bus stops, and the SkyTrain station. Plus, enjoy quick access to Highway 91 & 99 and reach Kwantlen University and Lansdowne Centre in just 15 minutes.The unit offers 9' ceilings, air conditioning, and an open-plan layout kitchen features Bosch appliances, including a convection wall oven, 5-burner gas cooktop,engineered quartz countertops and custom cabinetry. Booking your showing now! Openhouse Sunday 8/24 2-4 PM (id:60626)
RE/MAX Westcoast
9382 Silver Street
West Lincoln, Ontario
Sold 'as is, where is' basis. Seller makes no representation and/or warranties. (id:60626)
Royal LePage State Realty
9382 Silver Street
Caistor Centre, Ontario
Sold 'as is, where is' basis. Seller makes no representation and/or warranties. (id:60626)
Royal LePage State Realty Inc.
160 Carlson Cl Nw
Edmonton, Alberta
Well maintain 2 storey located in the well sought after community of Carter Crest. Main floor features a living room, formal dining, a kitchen with a moveable island and upgraded appliances, a family room with a gas fireplace, a den and a 2 piece powder/laundry room. Upstairs features 3 spacious bedroom with the primary have a 4 piece en-suite and a walk in closet as well a 4 piece family bath. Basement is fully developed a a large additional bedroom/flex room, a rec room, hobby room and loads of storage. The back yard is a true Oasis with lush plants, trues shrubs, a pond, water falls, fire pit maintenance free deck with a hot tub and fully fenced in yard with a inground sprinkler system. Comes with central air and a oversized double attached garage. What a great place to call home and is a real pleasure to show. (id:60626)
Royal LePage Noralta Real Estate
1004 - 50 Inverlochy Boulevard
Markham, Ontario
Stunning & Exceptionally Spacious 3-Bedroom, 2-Bath Condo in Thornhill Offering an impressive 1,240 sq. ft. of fully renovated living space plus 120 sq. ft. of balcony with the perfect vantage point to watch breathtaking evening sunsets. The designer kitchen with a large island is ideal for entertaining, featuring quartz countertops and backsplash, all stainless steel appliances, and smooth ceilings with pot lights that flood the space with brightness and warmth. Enjoy an abundance of natural light and generously sized bedrooms with ample closet space. This beautiful condo truly has it all- A must see! (id:60626)
Royal LePage Your Community Realty
#6344 17 St
Rural Leduc County, Alberta
This Beautiful BRAND NEW House on walkout lot backing to pond . Perfect blend of modern design and tranquil living. Featuring 5 spacious bedrooms, including a convenient main-floor bedroom with attached full bath and dual primary suites upstairs, this home ensures comfort and privacy for the entire family. Step inside to be welcomed by soaring ceilings in the formal living room, seamlessly transitioning into an open-concept family room and a chef-inspired kitchen, complete with a functional spice kitchen. Thoughtfully designed with 8-foot doors , Located just minutes from the airport, schools, shopping, and other amenities, Irvine Creek is the ideal setting for your dream family home. 5 bedrooms , 5 bath ,walkout basement backing to pond very rare find. Stainless steel Appliances . (id:60626)
Maxwell Polaris
19 Bridlewood Road Sw
Calgary, Alberta
*Price Correction of 20k* Exceptional value awaits on this 4-bedroom, 4-bathroom 2 storey home. Three of the four bathrooms have been updated. This home features two kitchens, with a new fridge and stove on the main floor making every meal come together. A valuable Legal Suite in a fully finished basement, that was newly painted, adds significant flexibility and income potential not to mention the separate entrance that is walk up to grade with its own private sitting area. Enjoy direct access to nature with a backyard that backs onto a Green Space, with lots of trails to nearby gems or enjoy your own back yard with a Fire Pit. Note that the Roof was replaced in 2022 and the House Siding was replaced in 2023. Bathroom vanities upgraded in the ensuite, top floor, and basement 2025. The convenience of living near major routes makes commuting a breeze, and this urban location ensures that you have all the amenities you need close by, lets not forget the hop skip and jump to the park. Book a showing so you don't miss the opportunity to own this turn-key residence! (id:60626)
Real Broker
324 Severn Drive
Guelph, Ontario
Enjoy rare privacy with no neighbours in front or behind - just a park across the street and peaceful green space at the back. This bright and well-kept two-story townhome is in a quiet, family-friendly neighbourhood and offers comfort, space, and an unbeatable location.The open-concept main floor is perfect for both daily living and entertaining. The kitchen includes stainless steel appliances, a pantry for extra storage, a functional island with seating, and ample cupboard space. The living and dining areas are filled with natural light from large windows, and sliding doors open to a backyard deck with tranquil views. Upstairs, the spacious main bedroom has a walk-in closet and direct access to the shared four-piece bathroom. Two more bedrooms offer room for family, guests, or a home office.The finished basement provides a flexible recreation space and includes a rough-in for a future bathroom. Outside, relax on the deck overlooking mature trees and green space, or take advantage of the park right across the street. With direct garage entry, low-maintenance landscaping, and close proximity to schools, shopping, and transit, this move-in ready home blends convenience, privacy, and a great setting. (id:60626)
Royal LePage Meadowtowne Realty
802 1190 Pipeline Road
Coquitlam, British Columbia
Wake up to lakefront strolls, skip the gym commute, and walk to everything that matters. This 3 bedroom move-in-ready condo, freshly painted with brand new carpet, sits between Lafarge Lake and Coquitlam River Park. Two SkyTrain stations, Coquitlam Centre's shops and dining, the Aquatic Complex, Douglas College, and top-rated schools are all just minutes away. Inside, bright and comfortable living spaces are complemented by resort-style amenities: An indoor pool, hot tub, sauna, fully equipped gym, and racquetball court. Bonus: Enjoy two secure parking spots and a storage locker. Whether starting your day with coffee by the lake or unwinding in the hot tub, every convenience is within reach. (id:60626)
Engel & Volkers Vancouver
Level 1, Unit 13 (Ne-5) - 9205 Yonge Street
Richmond Hill, Ontario
Introducing the perfect canvas for your retail dreams at Yonge and 16th! Retail Unit NE-5 on Level 1, Unit 13 awaits your creative touch. With 765 Sqft of space and a rentable area of 886 Sqft, this unfinished unit offers endless possibilities for design and style. Imagine the potential! Plus, enjoythe convenience of public underground parking exclusively for retail stores. Don't miss out on this remarkable opportunity to bring your vision to life. (id:60626)
Century 21 Heritage Group Ltd.
4060 Kovitz Lane Nw
Calgary, Alberta
OPEN HOUSE SAT AUG 16TH 12-2PM ~ Welcome to Noble by Truman—where modern design, thoughtful space, and unbeatable location come together in perfect balance. Located in the heart of Calgary’s sought-after University District, this 3 bedroom, 2.5 bathroom townhome offers 1,741 sq. ft. of beautifully finished interior space, a private rooftop patio, and two titled parking stalls with direct access from the lower level.Inside, you’ll find the perfect blend of contemporary comfort and upscale finishes. The modern kitchen is a true standout, featuring quartz countertops, a 5 burner gas range, Fisher Paykel refrigerator, sleek cabinetry, and a spacious island—designed for both everyday living and effortless entertaining. Just off the kitchen, a back door leads directly to the courtyard, offering a quiet outdoor space and easy access for pets or guests.Upstairs, three well-proportioned bedrooms await, including a primary suite complete with a private 4 piece ensuite and walk-in closet. The top level is where you’ll discover a large storage room and your private rooftop patio—ideal for summer BBQ’s, evening drinks, or a bit of quiet relaxation.On the basement level, you’ll find a spacious flex room—perfect for a home office, gym, or creative space—as well as direct access to the parkade, where two titled parking stalls are included with the unit.University District is one of Calgary’s most walkable and vibrant communities, designed with lifestyle in mind. You're just steps away from everyday essentials and weekend luxuries—Monogram Coffee, Seed N Salt, UNA, Save-On-Foods, YYC Cycle, Cineplex VIP, and an ever-growing mix of local dining and boutique shops, with the University of Calgary, Alberta Children’s Hospital, and Foothills Medical Centre moments away.Whether you're a professional, a growing family, or someone looking to right-size into an energetic, connected neighbourhood, this stunning Noble townhome is the ideal place to call home. (id:60626)
Sotheby's International Realty Canada
10602 115 Street
Grande Prairie, Alberta
Final Phase of Westgate Business Park, Grande Prairie’s premier power center for retail and commercial business. Full Municipal services available on this 1.83 Acre commercial lot that offers over 152 feet of frontage on 116 street. Direct access to all major transportation routes. Close to Grande Prairie Regional Airport and the new Grande Prairie Regional Hospital with signalized intersections. Highest standards of development with wide roads and sidewalks. Wexford Developments offers build-to-suit options to bring any design to life for your business. Call your Commercial REALTOR ® today for additional information. (id:60626)
RE/MAX Grande Prairie
98 Cityline Grove Ne
Calgary, Alberta
The Whistler's front porch and foyer welcomes you into this comfortable family home. The large, open concept main floor is ideal for simple mornings around the breakfast bar, lively family meals in the dining room, and relaxing nights spent in front of the electric fireplace. With a walk-in prep kitchen/pantry and mudroom just off the garage, clutter always remains out of view. When it's time to get to work, the dedicated den is the ultimate space to focus. The spacious second floor, with four bedrooms and walk-in closets, gives each family member their own space. Discover a conveniently located laundry room and linen closet across the hall from a full bathroom. Relax in your generously sized primary bedroom, complete with a walk-in closet and an ensuite. A separate side entrance and 9' foundation has been added to your benefit for any future basement development plans. Mattamy includes 8 solar panels on all homes as a standard inclusion! Estimated completion is November 2025. Photos are representative. (id:60626)
Bode Platform Inc.
310 - 12765 Keele Street
King, Ontario
**LUXURY**LOCATION**LIFESTYLE** Welcome to King Heights Boutique Condominiums in the heart of King City, Ontario. This elegant 2 BEDROOM SUITE - 781 SF, with 2 FULL BATHS, east exposure & private balcony.Luxury suite finishes include 7'' hardwood flooring, high smooth ceilings, 8' suite entry doors, smart home systems, custom kitchens including 30" fridge, 30" stove, 24" dishwasher, microwave hood fan, and full-size washer & dryer. Floor to ceiling aluminum windows, EV charging stations, 24/7 concierge & security, and Rogers high-speed internet. Amenities green rooftop terrace with Dining & BBQ stations, fire pits, and bar area. Equipped fitness studio with yoga and palates room. Party room with fireplace, large screen TV, and kitchen for entertaining large gatherings. Walking distance to Metrolinx GO Station, 10-acre dog park, various restaurants & shops. Easy access to 400/404/407, Carrying Place, Eagles Nest, and other golf courses in the surrounding area. Ground floor offers access to 15 exclusive commercial units, inclusive of an on-site restaurant. Resident parking, storage lockers & visitor parking available. (id:60626)
RE/MAX Hallmark Realty Ltd.
6419 Cartmell Place Pl Sw
Edmonton, Alberta
Unique opportunity to own or lease a commercial retail bay on a busy 41 Ave with plenty of front parking and on the main floor next door to a medical clinic and a dentist clinic. The possible usage are as follows: Physio/Chiro/Any medical clinic, Barber or Salon, Any other medical (ex: Psychology and type of speciality Lung function, Cardiology), Drycleaning, Any other type of retail business (Clothing, gifts etc), Vape Shop, Law Office, Accountant, Bank, Health and Fitness, Supplement store, Registry, Yoga. T6W is the fastest growing postal code and lots of residences built and continue to be built. Easy access to QE2. For lease $35 per sqft and $15 per sqft for the additional rent. The monthly condo fees amount for this unit is $573.33 as well as the building has an HVAC levy that is paid monthly as well for $133.35. The condo fees includes contributions to the reserve fund, landscaping, snow removal, building maintenance, the building insurance. There are Signage charges of $260/month. (id:60626)
Professional Realty Group
B211 8230 208b Avenue
Langley, British Columbia
THE COMMONS, built by Zenterra Developments, where timeless elegance meets modern living. Centrally located in Willoughby, THE COMMONS is surrounded by major entertainment options, shopping destinations, and convenient transportation links. Experience the dynamic energy of Langley's growth while enjoying unparalleled convenience and accessibility THE COMMONS will be completed in Late 2025, and our deposit structure is a total of 5%. PC is located at #190 - Willoughby Town Centre Dr. Hours is Sat to Thur 12-5pm (Friday Closed) *Measurements are from our marketing material and it is an approximate, as this is a preconstruction. (id:60626)
RE/MAX Westcoast
10505 117 Street
Grande Prairie, Alberta
Final Phase of Westgate Business Park, Grande Prairie’s premier power center for retail and commercial business. Full Municipal services available on this 1.33 Acre commercial lot that offers over 152 feet of frontage on 116 street. Direct access to all major transportation routes. Close to Grande Prairie Regional Airport and the new Grande Prairie Regional Hospital with signalized intersections. Highest standards of development with wide roads and sidewalks. Wexford Developments offers build-to-suit options to bring any design to life for your business. Call your Commercial REALTOR ® today for additional information. (id:60626)
RE/MAX Grande Prairie
1346 Turnbull Way
Kingston, Ontario
Welcome to the Swift A model by local builder Greene Homes, nestled in the sought-after Creekside Valley subdivision. Surrounded by parks and a charming walking trail, this thoughtfully designed home offers the perfect blend of comfort, style, and modern functionality. The main floor features a spacious, open-concept layout where the great room, kitchen, and dining area flow seamlessly together ideal for both everyday living and entertaining. A separate den provides a quiet space for a home office or cozy reading nook, while the convenient main floor laundry adds everyday ease. Upstairs, you will find three generously sized bedrooms, including a beautiful primary suite with a walk-in closet and luxurious 5-piece ensuite. Designed with future potential in mind, this home includes a separate side entrance to the lower level, which offers a rough-in for a 4-piece bath, second laundry, and plenty of room for additional living space or an in-law suite. Do not miss your chance to live in one of Kingston's most vibrant and welcoming new communities! (id:60626)
RE/MAX Service First Realty Inc.
RE/MAX Finest Realty Inc.
Lot E32 - 1328 Turnbull Way
Kingston, Ontario
**$8,000.00** Exterior upgrade allowance! This 1685 square foot - 3 bedroom Swift model built by Greene Homes offers great value for your money. Designed with a rough-in for a future in-law suite complete with a separate entrance, provisions for a future kitchen sink and stove, and additional washer and dryer hookups, it's perfect for accommodating various buyer needs. The main level features a 2pc bath off the foyer, a large open concept design with a Great Room, Kitchen and Dining area as one large open area. The Kitchen is designed with a centre island and breakfast bar with granite or quartz counter tops throughout the home (you choose). Primary suite includes a 5 pc ensuite and large walk-through closet. Luxury vinyl flooring throughout the main floor as well as the numerous exemplary finishes characteristic of a Greene Homes. PLUS central air and a paved drive. Do not miss out on this opportunity to own a Greene Home. (id:60626)
RE/MAX Finest Realty Inc.
RE/MAX Service First Realty Inc.
9 Parkhaven Crescent
St. Marys, Ontario
This well-maintained 3-bedroom, 2-bath bungalow is tucked into a quiet neighbourhood in the beautiful town of St. Marys. With a list of quality updates already done, it's move-in ready and ideal for a wide range of buyers. Inside, you'll find new, real hickory hardwood floors, updated kitchen cabinetry, stone countertops, and an on-demand boiling water tap, making everyday living both functional and comfortable. A new skylight (2024) brings extra natural light into the heart of the home, while modern glass railing adds a clean, open feel. The main floor also includes an updated 4 piece bathroom, and 3 generous bedroom, including a primary bedroom with a walkout to your private, updated back deck. The finished basement expands your living space with a rec room and bar area featuring new flooring, a second bathroom, additional bedroom or bonus room, and great storage. Outside, enjoy a manageable yard, private driveway, and a peaceful location just minutes from local trails, schools, and St. Marys historic downtown. A great opportunity to own an updated home in a welcoming, small-town setting. (id:60626)
Royal LePage Heartland Realty
5300 Huston Road Unit# 139
Peachland, British Columbia
NEW PRICE! Reduced from $759,900. Don’t miss this one! This beautifully updated 3-bedroom half-duplex offers stunning views of Lake Okanagan that you'll never tire of. Living the Okanagan dream starts here! Motivated Seller says ""Bring me an offer!"" Perfect for the kids and the pets — The Terraces of Peachland is a quiet, gated, pet- and family-friendly community in beautiful Peachland. Enjoy waking up to the sunshine glimmering off the lake every day! This immaculate semi-detached townhome features over 2,000 sq. ft. of bright, open concept living with panoramic lake and mountain views. The main floor showcases large windows, new luxury vinyl plank flooring, new blinds, a cozy gas fireplace, and a spacious covered deck with natural gas hookups for the barbeque — perfect for morning coffee or evening entertaining. The updated kitchen boasts a large island with seating, quartz counters, new cabinetry, and new stainless-steel appliances. The primary suite includes a walk-in closet, and a 4-piece ensuite. The lower level offers a second bedroom, a large den/office, a full bathroom, and ample storage. Additional features include newer A/C, furnace, central vacuum, an irrigation system, and an oversized double garage. Strata fees are just $170/month and include lawn care. RV/boat parking may be available (additional costs apply.). Located just minutes from Peachland’s vibrant waterfront, shops, and cafes—this home is a rare opportunity to enjoy the best of Okanagan living! (id:60626)
Royal LePage Kelowna
93 Mcmann Crescent
Clarington, Ontario
Attractive Detached Home in Family-Friendly Courtice. Welcome to this well-maintained home offering 3 bedrooms and 3 bathrooms, including a newly finished basement bathroom. Nestled in a sought-after Courtice neighbourhood, this home is move-in ready and ideal for families looking for both comfort and convenience. The main floor features an updated kitchen with plenty of cabinet space and a functional layout, flowing into bright, open-concept living and dining areas. This inviting space is perfect for hosting guests or enjoying quiet evenings at home.Upstairs, youll find spacious bedrooms filled with natural light, each with custom closets for added storage and organization. Outside, the fully fenced backyard offers a private retreat great for summer barbecues, children's play, or simply relaxing after a busy day. With top-rated schools, parks, shopping, and easy freeway access just minutes away, this home provides everything today's family needs. Don't miss the chance to make this beautiful property your next home! ** This is a linked property.** (id:60626)
RE/MAX Crossroads Realty Inc.
7 - 2830 Tokala Trail
London North, Ontario
Welcome to Lotus Towns, a thoughtfully designed vacant land condo townhome that checks every box on your wish-list! This is an end unit with double wide driveway. A separate entrance from the garage leads to a completely separate two story suite with kitchen, full bath and laundry. This is the Lotus layout with 4 bedrooms on the third floor. It has parking for three cars! High-end finishes, low condo fees, & modern conveniences, this home is designed for effortless living. Enjoy the garage parking & 125-amp electrical service accommodates your EV charger. The striking front exterior features upgraded Sagiper & James Hardie siding, & clay brick, complemented by Dashwood Gemini Series windows for both style and efficiency. Enjoy the covered front porch or step out through the back door on the entry level to your exclusive-use backyard. The Lotus plan has a second kitchen and living room on the entry level (with separate entrance) & a bedroom with full bath. It even has a second roughed-in laundry. Perfect for a live-in nanny or grown children. The second floor boasts soaring 9 ceilings, a gourmet Canadian made kitchen with tons of cabinetry and countertop space, a large island, an optional pantry, plus a spacious dining area with sliding doors to the rear deck, perfect for entertaining! The living room is flooded with natural light, with an optional fireplace and a cozy nook ideal for a home office. Laundry is conveniently located on the third floor. Additional features include three designer finish packages with black, chrome, & gold fixtures. End units featuring extra windows and double wide driveways. The site is walkable to everything and has a private rear walkway leading to a park with play equipment. It is even on the UWO bus route. Experience modern townhome living with luxurious finishes, thoughtful design, and incredible value. Secure your dream home at Lotus Towns today! (id:60626)
Century 21 First Canadian Steve Kleiman Inc.
3049 95 Highway
Golden, British Columbia
Check all the ""yes"" boxes with this amazing property just south of Golden. Set on 3.5 acres with views of the Selkirk and Rocky Mountains, the Columbia River, and wetlands, this property offers the perfect balance of open space and privacy. There’s an open grassy field on one side and mature forest on the others, with roughly one-third of the lot covered in large, mature trees. The property is fenced on three sides and is accessible from Imler Road, Highway 95, and Tegart Frontage Road. Outside, you’ll find a deep double garage, a fully screened-in wraparound deck, and a large Beachcomber hot tub. The home features an upgraded metal roof, a new hot water tank, and a combination wood-burning and electric forced-air furnace. Inside there are 4 spacious bedrooms, upgraded vinyl windows with views of nature. Fresh, neutral gray paint and eye-catching feature walls bring a modern yet cozy feel throughout. The kitchen offers high-quality countertops, warm wood cabinetry, and recently upgraded stainless steel appliances. The bathroom on the main floor includes a soaker tub with a glass enclosure, and the downstairs bathroom has a beautiful walk-in shower. The open stairwell leads to a bright, walkout basement with a fourth bedroom, a large family room, a laundry area, and plenty of storage—including space beneath the enormous front deck. Click the media links to take a 3D virtual tour and see drone footage of this outstanding property. (id:60626)
Exp Realty
1507 10750 135a Street
Surrey, British Columbia
Luxury living at The Grand on King George! This 15th-floor 2-bed, 2-bath condo offers 806 sqft of open space plus a 113 sqft balcony. The primary bedroom features an en-suite and walk-in closet. High-end finishes include custom millwork doors, illuminated closets, CENTRAL HEATING & COOLING, Wi-Fi-enabled Samsung appliances, GAS cooktops (included in strata fees), and efficient kitchen organizers. Enjoy 23,000 sqft of premium amenities: a skypark, fitness centre, VR room, BBQ area, playground, and 24/7 concierge. Located above commercial spaces with cafés, medical offices, and daycare. Steps from Gateway SkyTrain, schools, and quick access to Highway 1. Includes 1 parking. (id:60626)
Royal LePage West Real Estate Services
201 3680 Rae Avenue
Vancouver, British Columbia
A perfect mix of convenience and serenity! Experience the best of city living in this condo that truly feels like a townhome! This lovely 3 bedroom home 2 full bath home is a corner unit with peaceful views of the inner courtyard. Recent update includes new kitchen and new Stainless Steel appliances and fresh paint. Just minutes to Central Park, Joyce-Collingwood SkyTrain, BCIT, and Metrotown. Well-kept complex with numerous recent building upgrades. 2 side x side parking & extremely large storage locker. (id:60626)
Exp Realty
5403 5111 Garden City Road
Richmond, British Columbia
LIONS PARK by Polygon. This immaculate inside South-East Unit facing the inner-courtyard and fountain is rarely available. Very functional floor plan, bright and spacious, 2 bedrooms, 2 full baths,1 den. upgrade including: New painting, new hardwood engineered floor, updated kitchen, granite kitchen countertop, stainless steel appliances. Great location, walking distance to Lansdowne Mall, Kwantlen University, City Centre, Skytrain. available immediately. Two parking stalls. Open House Aug 10 Sun 2-4. (id:60626)
Nu Stream Realty Inc.
123 368 Tradewinds Ave
Colwood, British Columbia
Coastal Layout - Est. completion October 2025 Mins from the ocean & surrounded by nature, this 3-level luxury townhome blends modern elegance with an unbeatable location. Coastal Floor Plan, main level offers a gourmet kitchen with premium appliances, open-concept living/dining, & designer finishes. Upstairs, 2 spacious bedrooms each with private ensuites, creating personal retreats with natural light, plus vaulted ceilings in the primary suite! Walkout lower provides a flex space, ideal for a home office, gym, or media rm. Walk to the Commons Retail Village with a wealth of amenities, dining options, shopping & more! Just beyond your doorstep, Echo delivers unparalleled access to outdoor amenities, from a hike at Latoria Creek to building sandcastles at Royal Beach. Experience the perfect combination of luxury, style, and coastal living. Photos of similar Show Home – not this exact home. (id:60626)
RE/MAX Professionals
606 8940 University Crescent
Burnaby, British Columbia
Come see this Beautiful 2 bedroom and 2 bath unit by lntergulf s Terraces at the Peak. This spacious, centrally located at SFU,South facing unit has great natural light and has an open floor plan. Enjoy the well appointed kitchen with stainless steel appliances, gas range, quartz countertops, perfect for ente1taining. Building amenities include an expansive outdoor entertainment space with BBQ, fully equipped gym and fitness room, and a gorgeous social lounge. Central location steps to SFU, bus loop, schools, restaurants,shops, parks and more. 1 parking and 1 storage locker included. (id:60626)
Royal Pacific Realty Corp.
8901 Main Street
Osoyoos, British Columbia
Located on one of Osoyoos' most prominent and high-traffic corridors, 8901 Main Street offers outstanding visibility and flexible zoning suited to a variety of commercial uses. Whether you're an investor seeking reliable exposure or a business owner looking to establish a presence in the South Okanagan, this property delivers on location and potential. The building is well-maintained and benefits from flexible zoning, making it ideal for retail, professional services, or food and beverage operations. Just steps from key amenities, tourist attractions, and Osoyoos’ vibrant core, this is a rare opportunity to secure a premium piece of commercial real estate in a rapidly growing market. Note: All measurements and information are from sources considered reliable, but should not be relied upon without independent verification. (id:60626)
Business Finders Canada
14 8250 209b Street
Langley, British Columbia
Townhome in OUTLOOK! Located, Outlook is steps to Lynn Fripps Elem., Willoughby Town Centre & minutes to Willowbrook Shopping Centre, Walmart, Costco & Hwy. Spacious OPEN style kitchen. Luxury GRANITE COUNTERTOPS, island with sink, pantry, and STAINLESS STEEL APPLIANCES. 2 bedroom and a den with window. Great location. (id:60626)
Century 21 Coastal Realty Ltd.
1409 Caroline Court
Cornwall, Ontario
***HOUSE TO BE BUILT*** Gorgeous and unique 2-storey home designed for the modern family. The open concept main level offers a large living room with covered porches on both ends. The kitchen features beautiful quartz countertops, cabinets to ceiling, soft close doors & drawers, pots & pans and a large wall pantry for extra storage. Extra wide hardwood staircase leads you to the upper level where you will find 4 great size bedrooms. The primary bedroom includes a walk-in closet as well as a private ensuite featuring a 5' tile and glass shower and quartz countertop. The main bathroom comes with a 5' tub with tiled walls as well as quartz countertop. The laundry room is conveniently located on the upper level. Landscaping includes paved driveway, sod in front and seeding at back. Contact your Realtor today for more information. ***Pictures are from a previous build and may not reflect the same house orientation, colors, fixtures, finishes*** (id:60626)
Exit Realty Matrix
62 Arbour Wood Crescent Nw
Calgary, Alberta
Open house Saturday Aug. 23 between 2 & 4;30 pm. Come see this beautiful home. Welcome to this beautifully maintained 3-bedroom, 2.5-bathroom home in the heart of Arbour Lake—Northwest Calgary’s only lake community. Combining comfort, convenience, and lifestyle, this residence offers exclusive lake access along with proximity to vibrant neighborhood amenities.From the moment you step inside, soaring high ceilings and abundant natural light create a bright, uplifting atmosphere. A fresh coat of paint throughout much of the home adds to its crisp, inviting feel. The expansive living and formal dining areas are ideal for gatherings with family and friends, while the spacious main floor—offering more usable square footage than some comparably sized homes in the neighborhood—provides a rare sense of openness and flexibility.Flowing seamlessly from the living space, the welcoming family room, warmed by a cozy fireplace, connects effortlessly to the updated kitchen. Here, stainless steel appliances, a new hood fan, and a sleek faucet set the stage for both everyday meals and special occasions. French doors open to a generous wood deck, perfect for summer barbecues and evening relaxation in the private backyard.A dedicated office provides a quiet space for work or study, complemented by a convenient powder room and a well-appointed laundry area on the main floor.Upstairs, the primary suite is a relaxing retreat, complete with his-and-hers closets and a spa-inspired ensuite featuring a jacuzzi tub, and a stand-up shower. Two additional bedrooms are spacious and bright, while both bathrooms have been refreshed with new vanity lighting, updated faucets, and renewed laminate countertops.The unspoiled basement offers a clean, versatile layout, ready to be transformed into a home gym, media room, or additional living space. A newly installed humidifier enhances comfort year-round.With its prime location within walking distance to the lake, nearby schools, Crowfoot LRT station, and the shops, dining, and amenities of Crowfoot Crossing, this home offers more than just a place to live—it’s a gateway to an active, connected, and fulfilling lifestyle. (id:60626)
Cir Realty

