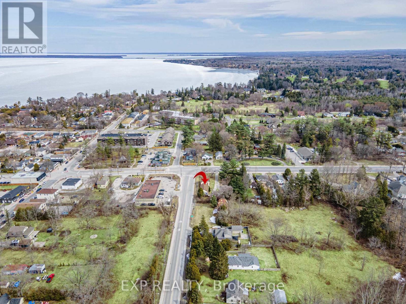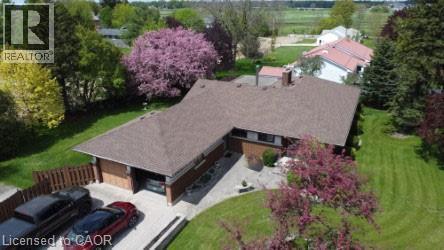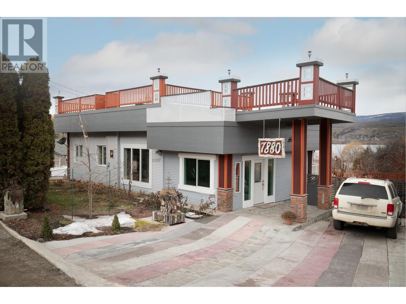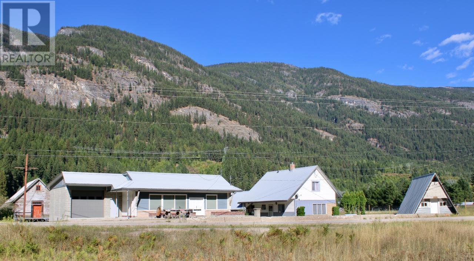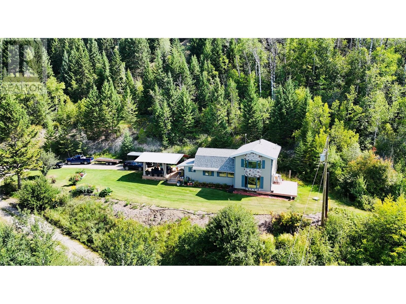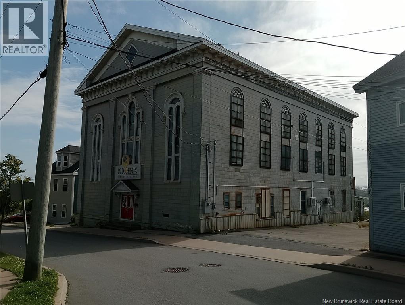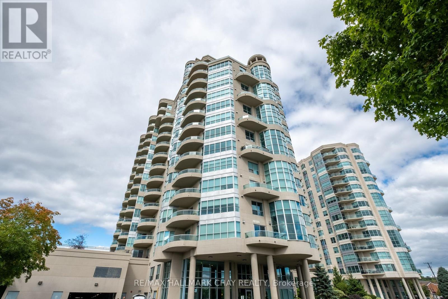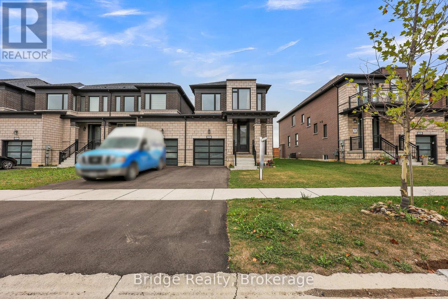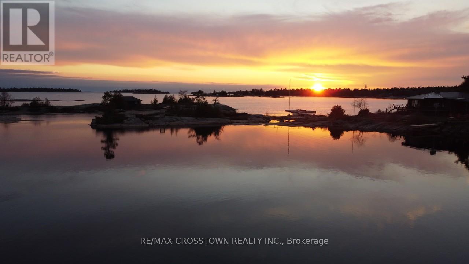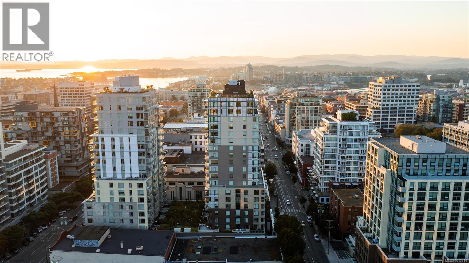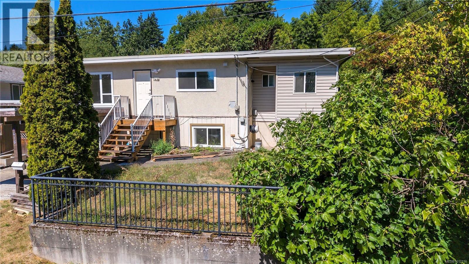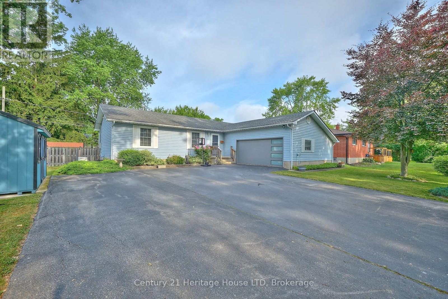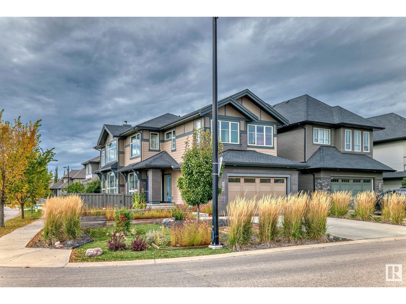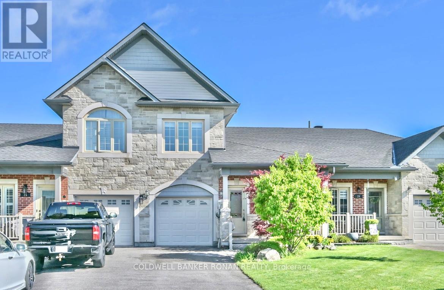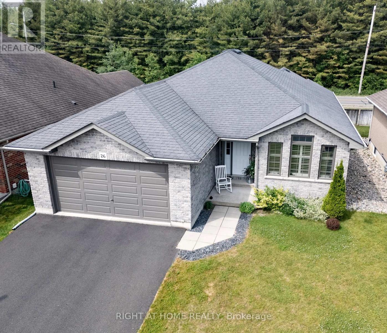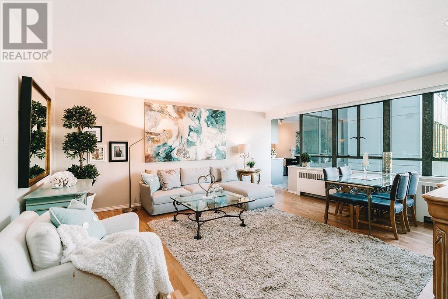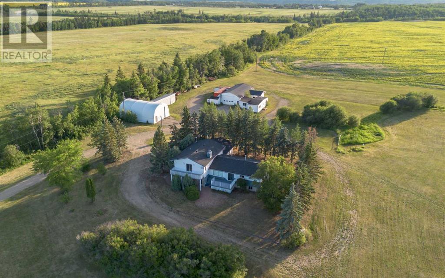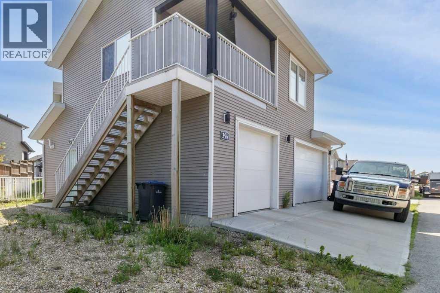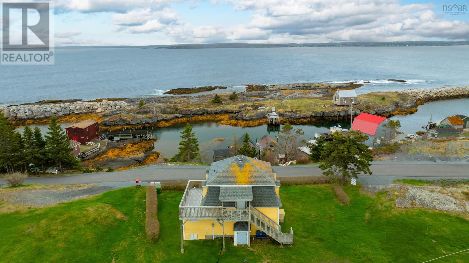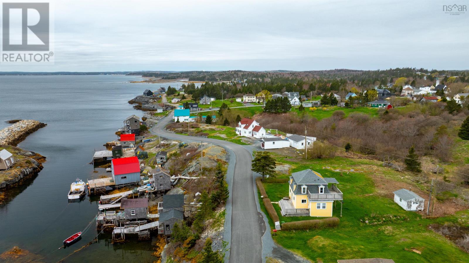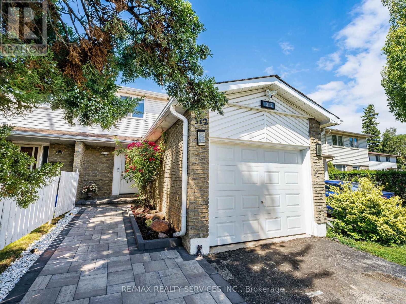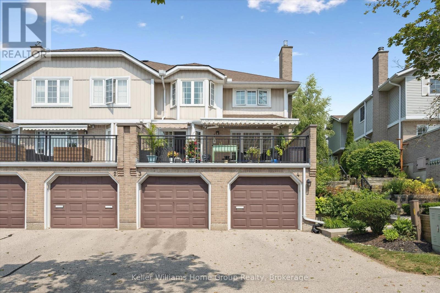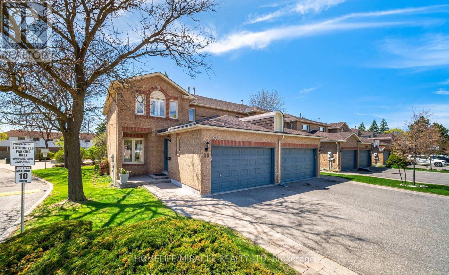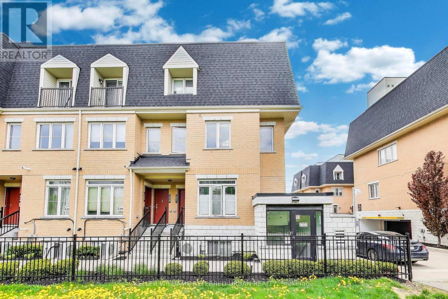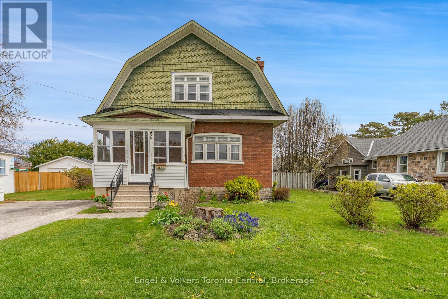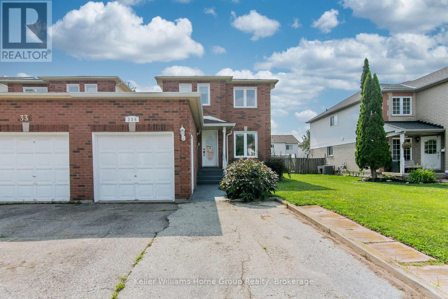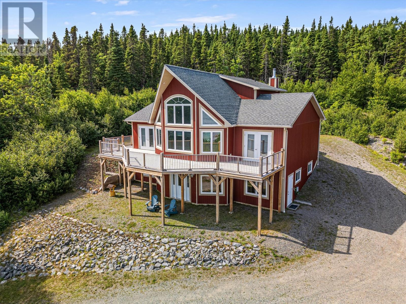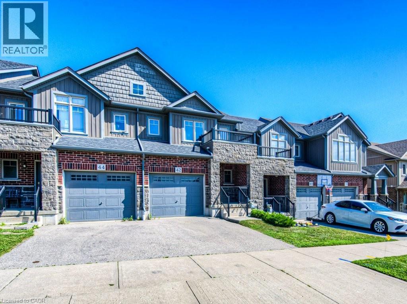21082 Dalton Road
Georgina, Ontario
Invest, Hold And Redevelop. This Sutton/Jacksons Point Property Has It All. This Rare Half-Acre Corner Lot Features A Duplex-Style Property With Two Self-Contained Units, The Perfect Buy-And-Hold Opportunity. The Bachelor Unit Is Vacant (Set Your Own Rent!) While The 3-Bedroom Unit Is Tenanted Month-To-Month By A Long-Term Tenant, Giving You Immediate Cash Flow Plus Tons Of Parking For Added Convenience. Beyond The Income, The Real Play Here Is Land Value. Strategically Located Within The Future Dalton Rd. North Corridor Secondary Plan, This Site Is Earmarked For Intensification And Redevelopment. Steps From Lake Simcoe, Parks, & Local Amenities, Its A Prime Location For Long-Term Growth. A Smart Move For Investors, Builders, And Developers, With Some Big-Ticket Updates Already Done: Roof (2021) & Boiler (2020). Cash Flow Today + Redevelopment Upside Tomorrow, This Property Checks All The Boxes. (id:60626)
Exp Realty
2599 Route 109
Arthurette, New Brunswick
When Viewing This Property On Realtor.ca Please Click On The Multimedia or Virtual Tour Link For More Property Info. This stunning estate at 2599 Route 109 in Three Brooks, New Brunswick, sits on 66.22 acres of beautifully landscaped land. The home features a grand foyer with soaring ceilings, a custom Oak kitchen with quartz countertops, and three propane fireplaces. The second floor has four spacious bedrooms, including a master suite with an ensuite bath and a built-in sauna in one bedroom above the garage. The basement offers a rec room, laundry room, and ample storage. The home includes a Mitsubishi ducted HVAC system, two drilled wells, a two-car garage, and a large workshop. Outdoors, enjoy a fiberglass pool and rolling land. A full security system, cameras, and backup generator complete this luxurious property. (id:60626)
Pg Direct Realty Ltd.
11 Lloyd Street
Wingham, Ontario
NEW LOW PRICE! Quiet country living within a stone's throw of the city of Wingham. This large brick bungalow has over 3600 finished square feet of living space with amazing potential. 3 possible bedrooms and 1 1/2 bathrooms on the main floor, 2 more bedrooms and 1 bathroom in the spacious basement. All of this on a large lot in a highly sought-after location. This solid and well maintained home is waiting for your own special touches and decorating choices. There is lots of room for a large family that needs extra space OR for a small family looking to grow. A separate entrance to the basement makes an in-law suite a possibility too. The heated sun-room can be used year-round and will give you hours of peace with a cottage-like view thru its many tall windows. The quiet and friendly neighbourhood is within a very short distance to all the amenities and charm of the city of Wingham. This home currently uses two septic tanks and a deep well OR you would have the option of hooking up to the new municipal water/sewer recently installed on that street. Come and see this great opportunity that is priced to sell! (id:60626)
RE/MAX Real Estate Centre Inc.
46 2607 Kendal Ave
Cumberland, British Columbia
Welcome to Stoneleigh Station, a highly desirable and community oriented townhome complex in Cumberland! This Monterra-built 3-bed +den, 3-bath end unit townhome offers 1,643 sqft of bright, modern living. The Oxford floor plan features 9-ft ceilings, quartz counters, stainless steel appliances, upgraded gas stove, and a gas fireplace. The spacious primary suite includes a walk-in closet and ensuite, while two additional bedrooms provide flexibility. Enjoy a fully fenced backyard, large patio, single car garage, wide driveway, and crawl space for storage. Located in a family-friendly, pet- and rental-friendly complex with plenty of visitor parking spots, a community playground, and direct access to trails, Comox Lake, great schools, and walking distance to downtown Cumberland. Experience the true West Coast lifestyle. Tenants moving out September 15 and home will be vacant. (id:60626)
Exp Realty (Ct)
7880 Pleasant Valley Road
Vernon, British Columbia
This beautifully renovated 4-bedroom, 3-bathroom single-family home includes a self-contained 2-bedroom in-law suite. Set on a spacious, gently sloping lot, the property boasts a large rooftop patio with stunning views of Swan Lake. Located just minutes outside of Vernon, the nearly half-acre lot offers the potential to build a large shop. The home features a full basement with a separate walkout entrance, making it perfect for additional living space or rental opportunities. A new 2-ply torch-on roof was installed in 2019 with a 10-year warranty. With high visibility and easy access to Highway 97, this property is ideal for a home-based business. The possibilities are endless—bring your vision to life! (id:60626)
RE/MAX Vernon
3152 6 Highway
Slocan Park, British Columbia
Highway-Front Opportunity Awaits! Welcome to an incredible investment opportunity in a thriving community. This former convenience and movie rental store is now eagerly awaiting a new owner to bring their vision to life. With well over 5,000 sq ft at your disposal, the possibilities are endless. This building boasts a brand-new roof installed in 2021, and has undergone extensive renovations, leaving you with a blank canvas to transform into your dream business. The potential is limited only by your imagination. Additionally, this property includes a large farmhouse fully updated since the early '90s. Every detail, from the studs and insulation to the plumbing and septic system, has been meticulously attended to. The farmhouse offers the perfect blend of historic charm and modern convenience. As an added bonus, there's a charming separate single-room A-frame structure on the property, complete with one bathroom and a kitchen. This A-frame could serve as a revenue generator or a comfortable living space. Storage won't be an issue here, as the outbuildings on the property are solid and spacious, providing ample room for all your needs. Situated right across the road from the rail trail and a short walk to the picturesque Slocan River Beach, you'll have easy access to outdoor activities and natural beauty. The property is conveniently located in a thriving community, with nearby amenities including a bank, insurance office, mechanic, gas station, and a small grocery store. It's the opportunity for all entrepreneurial dreams. (id:60626)
2 Percent Realty Kootenay Inc.
322 - 15 Whitaker Way
Whitchurch-Stouffville, Ontario
**Two side-by-side Parking spots** Welcome to stylish, contemporary living in this chic 2-bedroom stacked townhouse. Featuring 9' ceilings on the main floor and bright floor-to-ceiling windows throughout! The kitchen features stainless steel appliances and loads of counter space. The large living/dining room and attached balcony gives you plenty of room to relax or entertain. The second floor includes two large bedrooms, ample closet space, 4-piece bath and in-suite laundry. Step upstairs to the 17' x 19' private rooftop patio to refresh & rejuvenate in your own exclusive outdoor space. Or share the space with your friends and family! Unit 322 includes two side-by-side underground parking spots and a storage locker! Located in a vibrant, friendly community within walking distance to shopping, restaurants and bike trails! (id:60626)
Zolo Realty
2538 95 Highway
Brisco, British Columbia
Stunning 23-Acre Hillside Retreat with Panoramic Mountain & River Views Perched on a serene 23-acre hillside and perfectly oriented to capture breathtaking west-facing sunsets, this exceptional property offers a rare blend of privacy, natural beauty, and modern comfort. Enjoy sweeping views of the mountains and Columbia River, surrounded by untouched wilderness and frequent visits from local wildlife. The well-maintained home features numerous upgrades and has been lovingly cared for, making it move-in ready. Whether you're soaking up the sun or dining al fresco, the new oversized gazebo provides the perfect shady retreat to enjoy the scenery throughout the day. With a mix of sloped and usable flat land, there are several ideal spots to build a shop, barn, or guest cabin, unlocking even more potential for hobby farming, recreation, or extended family living. There is currently a fenced in garden area, ready to use. Located just 30 minutes from Invermere and 20 minutes from Radium Hot Springs, you’ll enjoy peaceful seclusion without sacrificing convenience. Whether you’re looking for a full-time residence, recreational escape, or investment property, this is a true Columbia Valley gem. (id:60626)
Royal LePage Rockies West
21 Sunset Avenue
Hamilton, Ontario
Discover this stunning red brick 2.5 story century home with covered porch, on a picturesque tree-lined street in the highly sought after Strathcona neighborhood. Blending timeless charm with modern upgrades, this home features four spacious bedrooms, two bathrooms and some newer thermal windows for enhanced energy and comfort. Updated electrical panel (2020). Fenced yard with elevated deck with view of perennial gardens. Step inside to find 9ft ceilings, French doors, 8 inch baseboards, solid rich hardwood floors, and original architectural details that reflect the homes historic character. The main floor offers a bright living area featuring anaglyptic wallpaper decorator sconce lighting and electric fireplace. This formal dining room is over 16feet in length, with chandelier for formal family gatherings. A timeless kitchen with window over sink and oak cabinets. The second floor has three generous bedrooms with rich hardwood floors, ample closet spaces and nooks. The main bathroom features a NEWLY INSTALLED pink insulation in basement, IN MAY-GLASSED IN SHOWER, double sink marble vanity, with a heated floor and newer toilet. The third floor provides a private retreat, primary suite, home office, or studio, skylight, finished storage in the gables, PLUMBING WITH SINK. The semi finished basement has a washer/dryeR, 3 piece bathroom, newer toilet and shower. Quick closing available. This could be your forever home. (id:60626)
RE/MAX Escarpment Realty Inc.
79 Summer Street
Saint John, New Brunswick
Welcome to 79 Summer Street! Conveniently located near the bus route with easy highway access, this 5-unit building offers excellent investment potential with very low vacancy. The property features electric heat, good-sized units, plenty of off-street parking, and solid financials. Situated on a quiet street, the building has seen many recent updates and is well worth a look! Current rents: $1,000, $1,200, $1,250, $1,395, and $1,865. Total rental income: $80,520 annually. Approximate expenses: Insurance: $3,511 Heat/Electricity: $15,024 Water/Sewer: $2,986 Property Taxes: $7,332 Snow Removal: $740. Total Approximate Expenses: $29,593 Approximate Net Income: $50,927 (id:60626)
Royal LePage Atlantic
68-70 Exmouth Street
Saint John, New Brunswick
Fantastic building opportunity. Perfect for catering large functions, dinner theatre, and weddings from ceremony-reception-dinner-dance (one stop). Each floor can provide over 5000 sq ft for functions. This is an Asset Sale not the business. It includes the main property and 4 lots for additional parking. The lots are in the company name with the owners of the building being the directors of the company. Possible uses, Similar to existing use of a special events location/ dinner show experience. Office complex. Converted to multi-unit residential (Note on zoneing) Could be reverted back to a religious use physicality. The list goes on for many different uses. (id:60626)
Royal LePage Atlantic
310 - 2 Toronto Street
Barrie, Ontario
Welcome to this beautiful 2 storey waterfront condo located at Grand Harbour. This plan offers a soaring 18 ft window with direct lake views and beautiful city views, day or night. Grand Harbour is an impeccably maintained building with recent upgrades to common areas, a beautiful indoor pool, party room, gym/exercise room, plenty of visitor parking and guest suites for your overnight visitors. This bright unit offers over 1200 sf of living space including main floor living, dining, kitchen, half bath, laundry room and triple sided gas fireplace. A balcony to people watch or watch the boats come and go from the marina will be where you spend many warmer days. The upper level offers even more spectacular views with a den, perfect for a home office or guest area as well as a large primary bedroom with generous walk-in closet and primary bathroom offering a soaker tub and walk-in glass shower. Additional recent improvements of new light fixtures, window coverings and some new appliances can be viewed in person. Pets welcome, with restrictions. Underground parking and a locker complete the package for a carefree lifestyle. (id:60626)
RE/MAX Hallmark Chay Realty
898 Sobeski Avenue
Woodstock, Ontario
This bright and spacious 4-bedroom, 3-bath end-unit townhome offers the feel of a semi-detachedand boasts 2,117 sq. ft. of living space (as per MPAC) with beautiful unobstructed views offarmland at the back. The open-concept main floor is filled with natural light and features alarge great room with a walk-out to the garden, a separate dining area, and oak strip hardwoodflooring throughout. A cozy gas fireplace adds warmth to the living space, while the moderneat-in kitchen showcases quartz countertops and stainless steel appliances. Upstairs, youllfind four generously sized bedrooms, including a primary suite with a luxurious 5-piece ensuitefeaturing a soaker tub and glass-enclosed shower. A second full bath and a convenient laundryroom complete the upper level. The full-height unfinished basement offers ample storage or thepotential for future living space. Parking includes an attached single-car garage and a privatedriveway. Located in a desirable neighborhood, this home is within walking distance to GurdwaraSahib, grocery stores, pizza and Indian restaurants, and the Thames River Conservation Area,and is just minutes from Hwy 401 and other amenities. Dont miss this rare opportunity! (id:60626)
Bridge Realty
1407 - 170 Sumach Street
Toronto, Ontario
Brilliantly Bright West Facing Unit With Balcony Overlooking Unobstructed City View (Hello, Amazing Skyline Sunsets!). 2 Bed + 2 Bath Functional Split Room Layout - Both Bedrooms Fit A Queen Bed With Good Sized Closets. Main Space Complete With Modern Kitchen (Eat-In Island!), And A Spacious Living Area. But It's Not Just About What's On The Inside! Enjoy All This Neighbourhood Has To Offer - Steps To Regent Park Aquatic Center (Full 25M Pool) & Athletic Grounds (Basketball Courts, Running Track, Soccer Field, Outdoor Rink). Eat + Drink Your Way Through Leslieville, Distillery, Corktown, Or Cabbagetown. Stroll The St. Lawrence Market On The Weekend. Hop On The Streetcar Or Walk To Work On The Bay St. Corridor, Hospital Row, Or To Class At George Brown/TMU/UofT. Catch A Sunset At Riverdale Park. Excited (Or Exhausted!) Yet? You Can Really Do It All From Here. TTC At Your Doorstep, Highway Access & Don River Trail A Block Away. In Building Amenities: Gym, Basketball + Squash Courts!, Yoga Room, Steam Room, Visitor Parking + More. 1 Parking & 1 Locker. Attractive Opportunity For Investors Too. (id:60626)
RE/MAX Condos Plus Corporation
404 De L'Église Road
Lac Baker, New Brunswick
MAGNIFICENT WATERFRONT DREAM HOME WITH INCREDIBLE VIEWS OF LAKE BAKER AND THE MOUNTAINS. IMAGINE YOURSELF HAVING COFFEE ON A HUGE BALCONY WITH THE SONG OF BIRDS AND THE MOVEMENT OF THE WAVES. IN AN OPEN SPACE, THREE (3) BEDROOMS, TWO (2) FULL BATHROOMS, FAMILY ROOM, GAMES ROOM, POOL ROOM. ALL WITH LAKE VIEWS. YOU WILL BE CHARMED BY THE LIGHTING OF THIS HOUSE, THIS PROPERTY IS IDEAL FOR FAMILY AND RECEIVING FRIENDS; SAUNA, SUMMER KITCHEN, SUMMER LOUNGE, TERRACE, BALCONIES AND MORE. INSULATED DOUBLE GARAGE, TWO (2) ELECTRIC DOORS AND SCREEN DOORS. LAND DEVELOPED WITH SLATE DESCENT TO GET TO THE LAKE BOATS. CONSTRUCTION E 2013. BECOME THE OWNER OF THIS MAGNIFICENT DREAM HOUSE! (id:60626)
Keller Williams Capital Realty
76 Holland Road
Seeleys Cove, New Brunswick
Welcome to 76 Holland Road! This amazing oceanfront home offers its own rocky beach on the Bay of Fundy. As you enter the gated driveway, you know this property is unique and is ideal for a year-around home or your Atlantic Ocean getaway. This home has had extensive renovations throughout and over looks the wharf and fishing boats. With a private yard, this home has a spectacular fireplace, unique layout, 2 full bathrooms, primary bedroom is located in the loft that overlooks the family room and is located approximately 30 minutes from Saint John. This oceanfront retreat is a definite must-see! (id:60626)
Royal LePage Atlantic
5 Forsyth's Road
Carling, Ontario
5 Reasons Why You'll Love This Property - 1) 135' of Waterfront on Georgian Bay sitting on 0.71 Acres With West Facing Exposure for Picturesque Sunsets. 2) All Year Round House Heated by Forced Air Propane and a Beautiful Wood Burning Stove. Don't Forget About High Speed Internet for all Your Entertainment Purposes. 3) 1248 Sq. Ft of Living Space with 3+1 Bedrooms and a Full Bathroom. Utilize the Sun room or Deck as the Ideal Sitting Area to Sip your Morning Coffee Over Looking the Bay or Use it as an Extra Bedroom when Additional Guests and Family Visit. 4) Additional 2 Bunkies, Tool Shed for Helping Sleep Friends and Families While Making Memories on the Water! PLUS 16' GARAGE 5) Jump off the Dock or use the Wet Boathouse for Boat Storage, Canoe, Kayak and All Your Water Toys. (id:60626)
RE/MAX Crosstown Realty Inc.
1601 845 Johnson St
Victoria, British Columbia
Downtown Living at Its Best! VIVID At The Yates delivers unbeatable value for both first-time buyers and savvy homeowners. Versatile Ownership Options: take advantage of just 5% down and the innovative 15–20% AHOP second mortgage program OR enjoy the freedom of a standard purchase without restrictions--Your choice! Perched on the 16th floor, Unit 1601 is a bright and spacious 2-bedroom, 2-bath home featuring a primary suite with walk-in closet and ensuite. Enjoy sleek modern finishes, stainless steel appliances, and the peace of mind of a 2-5-10 warranty—with GST already paid! From your windows, take in panoramic city and ocean views while enjoying the convenience of downtown at your doorstep. This steel-and concrete building provides inviting common spaces, outdoor areas, sweeping city and ocean views. Measurements are approx. Other units w/o AHOP restriction are available. (id:60626)
Dfh Real Estate Ltd.
1416 White St
Nanaimo, British Columbia
Investment Alert: This main-level entry home with basement has been newly renovated both upstairs and downstairs, including fresh interior updates and new windows. The basement also features an unauthorized suite, adding rental or mortgage-helper potential. Centrally located in Nanaimo, the property offers convenient access to shopping, restaurants, groceries, and parks. Much of the heavy lifting has already been done with the renovations, allowing a buyer to further customize finishes and usage to their preferences. Positioned near Nanaimo’s corridor project on Bowen Rd., this property stands as a strong investment option—whether as a primary family residence or as a rental/holding property. The home is currently vacant, making it move-in ready or immediately available for new tenants. (id:60626)
Exp Realty (Na)
3571 Harbour Point Lane
Selwyn, Ontario
Lower Stoney lake four-season cottage, set in a quiet inlet with sunny southern exposure. This nicely updated property features two bedrooms, one bathroom, bright and cozy living space with propane fireplace, walk out to spacious waterside deck, heat pump, and a drilled well. Large separate lakeside deck nestled into a natural granite ridge right next to the cottage, providing additional space for entertaining family and friends while enjoying the scenery. The setting offers a true Canadian Shield experience with granite outcroppings and mature trees, just a short boat ride to the open lake and its many amenities, including restaurants, Juniper Island, and world class golf. Conveniently located only 15 minutes to Lakefield and less than two hours from Toronto, this is an affordable way to enjoy year-round fun on one of the Kawarthas premier lakes. (id:60626)
Royal LePage Frank Real Estate
655 Parkdale Avenue
Fort Erie, Ontario
VERY DECIEVING FROM THE ROAD.SEPARATE LOWER LEVEL BEING USED AS AN IN-LAW SUITE. HOME IS WELL CARED FOR, 3 BED UP, 2 DOWN, 2 BATHS, ALL ON A VERY SPACIOUS 80 X 113 FT QUIET CORNER CRESCENT PARK LOT. QUALITY THROUGHOUT. IDEAL FOR EXTENDED FAMILY OR POSSIBLE RENTAL SITUATION. ABOVE GROUND POOL FOR THE KIDS, 2 LARGE STORAGE SHEDS WITH HYDRO AND A BONUS GENERAC FOR PIECE OF MIND IN THE COLD WINTER CONDITIONS. LARGE, CLEAN AND INSULATED MAN HIDE-OUT OR WOMAN CAVE, COMPLETE WITH A SCREENED MAIN GARAGE DOOR TO KEEP OUT THE BUGS ON THOSE WARM SUMMER EVENINGS. CLOSE TP PRIMARY SCHOOL AND SECONDARY SCHOOLS, SHOPPING, GOLF, HWY #3 AND QEW ACCESS FOR COMMUTERS. CHECK THIS ONE OUT, YOU WON'T BE DISAPPOINTED ! (id:60626)
Century 21 Heritage House Ltd
1954 Venture Place
Pemberton, British Columbia
Turnkey bottle depot and full-service recycling facility located in the Pemberton Industrial Park. The Pemberton Recycling Centre has operated since 2012 and is a 5-star rated Encorp depot with a strong reputation and consistent cash flow, and year-over-year growth. The 4,000 sq ft building is situated on a 0.55-acre lot, offering ample parking and efficient workflow. This asset sale includes all equipment, licenses, and existing service contracts. Currently on a 5-year lease with an option to renew. A rare opportunity to acquire a profitable, community-focused business in a growing area with increasing demand for recycling services. (id:60626)
Angell Hasman & Associates Realty Ltd.
3104 Allan Landing Ld Sw
Edmonton, Alberta
Amazing in Ambleside! Welcome home to this ONE OF A KIND 2300ft Modern Masterpiece built by Kanvi Homes in one of Edmonton’s Premiere SW Communities. Perfectly situated on a Sunny Corner lot with unobstructed East, South and West Sunshine all day - with oversized windows to bring the light in. This home includes a finished basement and 2 Beds Up and 1 in the basement. Bedroom 2 can easily be turned into 2 separate bedrooms by adding a wall. This home has all of the upgrades – Quartz countertops, premium cabinets, high end appliances, GOLF simulator Room, Hardy Plank Siding, SOLAR Ready, Tankless Hot Water, Salt Free Water Softener and more! The Sunny Atrium in the entrance offers a dog wash area. The home has a bright and airy, LOFT LIKE feel everywhere, with high soaring ceilings and a ton of natural light! This unique home definitely has that WOW Factor that you have been searching for. Nestled in the heart of SW Edmonton, Ambleside is waking distance to Currents of Windermere and ALL Amenities. (id:60626)
RE/MAX Elite
27 Kingsmere Crescent
New Tecumseth, Ontario
Charming Bungaloft in Sought-After Kingsmere Community, Alliston. Nestled on a beautiful private street in the desirable Kingsmere neighbourhood, this rare bungaloft model offers the perfect blend of comfort, style and convenience. Ideally located in the south end of Alliston, it's within walking distance to the local recreation centre, dining and shopping and offers an easy commute to both Highway 400 and Highway 50. This sun-filled home features a unique upper-level loft space with vaulted ceilings, large south-facing windows and stunning natural light perfect as a second bedroom, home office or peaceful den. The open-concept main floor is ideal for entertaining and daily living, boasting a double-sided gas fireplace. And featuring a spacious primary bedroom with a beautiful four-piece ensuite. Convenient interior access to the garage, currently equipped with an accessibility ramp for added mobility support. Enjoy peaceful evenings on the lovely back deck overlooking a mature perennial garden or take a leisurely stroll around the community pond just steps from your door, a truly serene setting. The fully finished basement offers even more living space, complete with a second bedroom and cozy rec room. Flexible closing available. Don't miss your chance to own this one-of-a-kind home in a vibrant, established community. (id:60626)
Coldwell Banker Ronan Realty
453 Crystal Creek Li
Leduc, Alberta
WELCOME TO LEDUC’S NEWEST DEVELOPMENT IN WEST CREEK ESTATES! PURCHASE IN THE NEXT 60 DAYS AND CHOOSE YOUR OWN COLORS & FINISHES! THIS BEAUTIFUL 2300 + SQFT WALK OUT BASEMENT BACKING ONTO POND & STEPS TO OHPANHO SECONDARY SCHOOL. STEP INSIDE AND BE WELCOMED BY A SPACIOUS FOYER, 4 BEDROOMS, 4 BATHS, 2 ENSUITES, MAIN FLOOR DEN. FLEX ROOM. 9-FT CEILINGS THROUGHOUT HOME! HIGH-END FINISHES INCLUDE LUXURY VINYL PLANK FLOORING, SLEEK CABINETRY, QUARTZ COUNTERTOPS, AND A SPACIOUS OPEN KITCHEN, COMPLETE WITH A FUNCTIONAL SPICE KITCHEN / BUTLER’S PANTRY. AMAZINGLY DESIGNED WITH 8-FOOT DOORS THROUGH OUT. OVERSIZED, TRIPLE-PANE WINDOWS FLOODS THE ENTIRE HOME WITH NATURAL LIGHT. OPEN-TO-ABOVE LIVING AREA BOASTS 18-FEET CEILINGS, CLOSE TO ALL AMENITIES, AIRPORT MINUTES TO EDMONTON. PICS OF A FINISHED HOME BY THE BUILDER. (id:60626)
Maxwell Polaris
569 Gibbons Street
Oshawa, Ontario
Unique Opportunity - 4-Level Side Split with 2+2 Bedrooms on a Corner Lot with Private Lower Level In Law Suite. A well-maintained and spacious home offering rare separation of space, flexible layout, and outstanding lot features perfect for buyers looking for a long-term hold, future renovation project, or comfortable family living with added utility. The main level includes a bright living room, functional eat-in kitchen, two generous bedrooms, and a separate dining room. Freshly painted (2025) and full of natural light, its move-in ready with room to personalize. The lower level features a self-contained in law suite with its own private entrance, two above-grade bedrooms, open-concept living/dining/kitchen area with granite counters, quality laminate flooring, and its own laundry. Updates include Roof (2014) Waterproofing (2016) Lower-Level Renovation (2019) Paint (2025) New Laminate Flooring (2019) New A/C Motor (2021) This home offers a strong footprint, desirable location, and long-term potential for the right buyer who values a property with options. (id:60626)
Keller Williams Energy Real Estate
240 Garneau Street
Ottawa, Ontario
Just steps from Beechwood Village, this detached 2-storey blends modern updates with timeless charm in one of Ottawa's most vibrant, walkable neighbourhoods. Inside you'll find a bright, functional layout with flowing living and dining spaces, an updated kitchen, powder room, and a convenient addition with laundry and mudroom. Upstairs, 3 bedrooms, 1 full bath, plus a versatile nook which provides plenty of flexibility, the perfect home office. Well cared for and move-in ready, this home has been updated throughout and offers a comfortable lifestyle without the worry of major projects. The basement has lower ceiling height (around 6 ft), its dry, functional, and makes for excellent storage. A fenced backyard with neighbours on only two sides creates an inviting outdoor space for gardening, play, or relaxation.Surrounded by shops, restaurants, parks, schools, and transit, this property is ideal for anyone seeking a turn-key home in a thriving community whether its your first, next, or forever home. (id:60626)
Royal LePage Team Realty
26 Ward Drive
Brighton, Ontario
Welcome to 26 Ward Drive in beautiful Brighton, Ontario. This 10-year-old all-brick bungalow offers a bright, open-concept layout. The kitchen features abundant cabinetry, stainless steel appliances, and a large breakfast bar. Cathedral ceilings and pot lights enhance the spacious living room, while the dining area opens through French doors to a covered deck overlooking a fenced backyard with no houses behind and a natural gas BBQ hookup. The primary bedroom includes a 4-piece ensuite and walk-in closet. A second bedroom, 4-piece main bath, and an office/sitting room or potential third bedroom complete the main floor. The full basement features insulated and studded walls, ready for your finishing touch. Located in a quiet, friendly neighbourhood steps to the lake and near Presquile Provincial Park with its walking trails and bike paths is an ideal place to relax, unwind and call home. **This home is not part of the Brighton By The Bay Community so Is not bound by its restrictions, by-laws, rules and regulations or monthly fees** (id:60626)
Right At Home Realty
1116 - 138 Bonis Avenue
Toronto, Ontario
Tridel Signature Luxury Condo 2+1 Bedrooms, 2 Bathrooms! Bright and spacious split 2-bedroom plus den (large enough to be used as a 3rd bedroom), 2-bathroom condo in a highly sought-after Tridel building. | Features a gourmet kitchen with a separate breakfast area, newer hardwood floors, and a primary retreat with his & hers walk-in closets. | The unit also includes a separate locker for added convenience. | Maintenance fee covers all utilities + cable TV and Bell internet. | Enjoy resort-style amenities including 24-hour gatehouse security, visitor parking, indoor and outdoor pools, gym, billiards, ping pong, squash, sauna, party room, guest suites, and a car wash. | Prime location within walking distance to TTC, Agincourt Library, Walmart, No Frills, Agincourt Mall, schools, restaurants, and shopping. | Quick access to Hwy 401, Kennedy Subway Station, and local bus routes. Surrounded by vibrant neighbourhoods such as LAmoreaux, Dorset Park, and Pleasant View. (id:60626)
RE/MAX Key2 Real Estate
504 - 181 Collier Street
Barrie, Ontario
STUNNING, FULLY RENOVATED CONDO WITH OPEN-CONCEPT MODERN DESIGN, LAKE VIEWS, STEPS FROM THE WATERFRONT & THE BEST OF CITY LIVING! Live in the heart of it all with this upgraded Killdeer-style unit in Barries vibrant City Centre, providing the ideal mix of comfort, convenience, and captivating views. Fully renovated with care and style, this unit stands out from the rest with fresh, modern finishes and a long list of thoughtful upgrades throughout. From the moment you step inside, you'll notice the attention to detail, starting with the stunning chef-inspired kitchen featuring an oversized island with bonus storage, quartz countertops, stainless steel appliances, and ample prep space. The airy living and dining area opens to a private enclosed balcony that showcases stunning views of Kempenfelt Bay. The thoughtfully designed floor plan separates the bedrooms for added privacy, with a spacious primary suite complete with a walk-in closet and 3-piece ensuite. Concrete ceilings add a touch of modern style to the bedrooms, complemented by updated pot lights, and durable laminate flooring throughout. Additional highlights include a dedicated laundry room and generous in-unit storage. Residents enjoy top-tier amenities including an indoor pool, sauna, fitness centre, tennis court, games room, meeting space, and visitor parking, while an exclusive parking space and a dedicated locker storage unit complete the package. Just steps from shops, restaurants, entertainment, and year-round community events, this location puts everything within reach - including Kempenfelt Park, the scenic North Shore Trail, and Johnson's Beach. Enjoy a highly walkable lifestyle with the added ease of being less than 10 minutes from Highway 400, perfect for stress-free commuting. This exceptional #HomeToStay provides stylish, low-maintenance living with spectacular views, unbeatable walkability, and resort-style amenities - all in one of Barrie's most dynamic and connected locations. (id:60626)
RE/MAX Hallmark Peggy Hill Group Realty
181 Collier Street Unit# 504
Barrie, Ontario
STUNNING, FULLY RENOVATED CONDO WITH OPEN-CONCEPT MODERN DESIGN, LAKE VIEWS, STEPS FROM THE WATERFRONT & THE BEST OF CITY LIVING! Live in the heart of it all with this upgraded Killdeer-style unit in Barrie’s vibrant City Centre, providing the ideal mix of comfort, convenience, and captivating views. Fully renovated with care and style, this unit stands out from the rest with fresh, modern finishes and a long list of thoughtful upgrades throughout. From the moment you step inside, you'll notice the attention to detail, starting with the stunning chef-inspired kitchen featuring an oversized island with bonus storage, quartz countertops, stainless steel appliances, and ample prep space. The airy living and dining area opens to a private enclosed balcony that showcases stunning views of Kempenfelt Bay. The thoughtfully designed floor plan separates the bedrooms for added privacy, with a spacious primary suite complete with a walk-in closet and 3-piece ensuite. Concrete ceilings add a touch of modern style to the bedrooms, complemented by updated pot lights, and durable laminate flooring throughout. Additional highlights include a dedicated laundry room and generous in-unit storage. Residents enjoy top-tier amenities including an indoor pool, sauna, fitness centre, tennis court, games room, meeting space, and visitor parking, while an exclusive parking space and a dedicated locker storage unit complete the package. Just steps from shops, restaurants, entertainment, and year-round community events, this location puts everything within reach - including Kempenfelt Park, the scenic North Shore Trail, and Johnson’s Beach. Enjoy a highly walkable lifestyle with the added ease of being less than 10 minutes from Highway 400, perfect for stress-free commuting. This exceptional #HomeToStay provides stylish, low-maintenance living with spectacular views, unbeatable walkability, and resort-style amenities - all in one of Barrie’s most dynamic and connected locations. (id:60626)
RE/MAX Hallmark Peggy Hill Group Realty Brokerage
220 Geyser Place
Ottawa, Ontario
This beautifully maintained Minto Tahoe end unit combines modern comfort with a versatile layout, all set in a prime location that is west facing which provides an abundance of natural light and no rear neighbours for added privacy. Your first step welcomes you into the foyer and into a bright, open-concept main level. The well-appointed kitchen features white cabinetry, top of the line Stainless steel appliances, ample storage, and a generous eat-in area, perfect for meals with your family and guests. Plush carpeting continues throughout, including the staircase with upgraded steel spindles that leads you to the upper level for a soft and comfortable feel. The sunlit primary suite boasts a large walk-in closet and a 4-piece ensuite with a soaker tub, separate glass shower, and elegant ceramic tile. Two additional bedrooms offer generous closet space, ideal for children, guests, or a home office. A second full 4-piece bathroom, another linen closet and convenient laundry complete with washer and dryer round out the upper level. The professionally finished basement offers a bright, versatile space perfect for a family room, home theatre, gym or games area. Large windows bring in natural light, while a spacious utility room and dedicated storage area keep everything organized. Additionally a fully finished and painted garage will cover your vehicle and over $30,000 in exterior upgrades have been completed. Including a widened interlock driveway for two-car parking, and fully fenced backyard with a beautifully landscaped interlock patio. This ideal location provides a quick walk to St. Joseph's Catholic High school and easy access to everything Barrhaven has to offer. (id:60626)
Engel & Volkers Ottawa
310 1445 Marpole Avenue
Vancouver, British Columbia
Rare, full sized 1 bedroom apartment in the iconic Hycroft Tower, offering a modern and functional space that prioritizes open living areas and natural light. Renovated in 2016 with a serene colour palette and energy efficient fixtures we offer you a comfortable and practical space for quiet living and gathering with friends and family. The kitchen features a functional plan with loads of counter space, quartz counters, a stylish backsplash & custom cabinetry. Home fetures heated ceramic tile floors and real hardwood floor throughout. The NW facing wall to wall windows give you plenty of natural light with a very quiet and treed outlook. Centrally located in Fairview, Hycroft Tower is the focus for the Granville Street corridor that will be enhanced by the Millenneum Line subway extension. (id:60626)
RE/MAX Crest Realty
83246 Range Road 211
Rural Northern Sunrise County, Alberta
Never Before on the Market – Spacious Acreage Minutes from Peace RiverDiscover the perfect blend of space, privacy, and versatility with this one-of-a-kind 12.3-acre property, on the market for the first time ever. Originally built in 1967 and moved onto a concrete foundation at its current location in 1971, this expansive family home has seen thoughtful updates over the years—including a two-level addition with an attached double garage in 1987 and a full kitchen and bathroom renovation in 2000.Tucked away at the end of a quiet gravel road just minutes from Peace River, this 4-level split home offers an incredible layout across four levels, providing ample room for large families or multi-generational living. With six bedrooms, two full bathrooms, and two half bathrooms, every family member will find their own comfortable space. Ground level: a good-sized sitting room, convenient half bath, and direct access to the attached two-car garage, and a formal living room featuring a beautiful stone fireplace. The next level: Offers an open dining area complete with deck, and a large, renovated kitchen with island—perfect for entertaining. This level also includes a spacious laundry room, full bathroom with jetted soaker tub, and a guest bedroom.Upper level: A generous primary bedroom, two additional bedrooms, and a full bathroom.Basement: Cozy L-shaped family room with a brick fireplace, two more bedrooms, another half bath, and two utility/storage rooms.Outside, the property offers tremendous extras:• A 40’ x 60’ heated shop with a 14’ door.• A 30’ x 50’ tarp shop with power and RV plug-in, and 14' high door.• A 7-site mini campground with full hookups (power, water, and sewer) great for family or perhaps a little side business. Mature trees frame the property offering privacy, while open spaces provide plenty of room for kids, pets, or even a hobby farm, and great for truckers too. Whether you’re seeking a peaceful family retreat or a functional home b ase with space to work and play, this acreage has it all. (id:60626)
Royal LePage Valley Realty
39 Hampton Crescent
Sylvan Lake, Alberta
Located in the town of Sylvan Lake, home to a beautiful lake and vibrant community, this charming two-story home with a covered front porch offers a perfect blend of comfort and functionality. With over 1500 square feet of living space, the main level features an open-concept design with laminate flooring, a stylish kitchen complete with an island and sink, and a spacious living room ideal for entertaining. A convenient 2-piece bathroom and air conditioning completes the main floor. Upstairs, you’ll find three bedrooms, including a primary suite with a walk-in closet and private 3-piece ensuite, as well as an additional 3-piece bathroom and upstairs laundry. Adding even more value, this property includes a legal suite situated above the detached triple-car garage. The suite features its own bedroom, kitchen with island, living room, laundry, and 3-piece bathroom all with air conditioning—perfect for guests or extended family. This unique home offers exceptional space and versatility in one of Central Alberta’s most desirable communities. (id:60626)
Royal LePage Network Realty Corp.
125 The Point Road
Blue Rocks, Nova Scotia
Blue Rocksa stunning coastal retreat nestled along Nova Scotia's rugged shoreline, offering panoramic views that will leave you in awe. This world-renowned location provides the rare chance to spot the iconic Bluenose II as it sails by, adding a touch of maritime charm to your daily life. Originally constructed in 1890, this architectural gem underwent an extensive restoration, completed in 2018, ensuring modern comforts while preserving its historic allure. Updates include new insulation, windows, a re-shingled roof, siding, wiring, PEX plumbing, and a brand-new septic system, making this a move-in-ready masterpiece. Heat pump on the main level. As you step inside, you're immediately greeted by an abundance of natural light and expansive views. The open-concept main floor is perfect for entertaining, with a spacious kitchen featuring a custom backsplash by local artist Rick Silas, a separate dining area, and a cozy living room with a reading nook. The main level also includes a laundry area, a half bath, and a convenient storage closet beneath the stairs. An elegant oak staircase leads to the second floor, where you'll find two well-appointed bedrooms, each with its own private full bath. An inside & outside entrance to the upper level leads up to a breathtaking two-tiered patiowhere the views are truly unparalleled. Located just 6 minutes from the UNESCO World Heritage Town of Lunenburg, youll have easy access to unique shops, restaurants, cafes, hotels, and a golf course, all boasting stunning vistas. For outdoor enthusiasts, theres a perfect spot nearby to launch a kayak and explore the serene coastline.Towns of Mahone Bay & Bridgewater all within 20 mins and one hour away from the city of Halifax. (id:60626)
Engel & Volkers (Lunenburg)
125 The Point Road
Blue Rocks, Nova Scotia
Blue Rocksa stunning coastal retreat nestled along Nova Scotia's rugged shoreline, offering panoramic views that will leave you in awe. This world-renowned location provides the rare chance to spot the iconic Bluenose II as it sails by, adding a touch of maritime charm to your daily life. Originally constructed in 1890, this architectural gem underwent an extensive restoration, completed in 2018, ensuring modern comforts while preserving its historic allure. Updates include new insulation, windows, a re-shingled roof, siding, wiring, PEX plumbing, and a brand-new septic system, making this a move-in-ready masterpiece. Heat pump on the main level. As you step inside, you're immediately greeted by an abundance of natural light and expansive views. The open-concept main floor is perfect for entertaining, with a spacious kitchen featuring a custom backsplash by local artist Rick Silas, a separate dining area, and a cozy living room with a reading nook. The main level also includes a laundry area, a half bath, and a convenient storage closet beneath the stairs. An elegant oak staircase leads to the second floor, where you'll find two well-appointed bedrooms, each with its own private full bath. An inside & outside entrance to the upper level leads up to a breathtaking two-tiered patiowhere the views are truly unparalleled. Located just 6 minutes from the UNESCO World Heritage Town of Lunenburg, youll have easy access to unique shops, restaurants, cafes, hotels, and a golf course, all boasting stunning vistas. For outdoor enthusiasts, theres a perfect spot nearby to launch a kayak and explore the serene coastline.Towns of Mahone Bay & Bridgewater all within 20 mins and one hour away from the city of Halifax. (id:60626)
Engel & Volkers (Lunenburg)
312 Killarney Court
Oshawa, Ontario
Welcome To This Beautifully Maintained & Extensively Updated 3-Bedroom Semi-Detached Home, Ideally Located On A Quiet Court Street Just Minutes From The Lake, Schools, Shopping & Transit. This Bright & Clean Home Is Move-In Ready &Packed With Thoughtful Upgrades That Offer Both Style & Function. Step Inside To A Carpet-Free Interior Featuring Elegant Laminate Flooring Throughout, Complemented By Modern Baseboards, Crown Molding, Accent Wall Trim, Chair Rail & Wainscoting In The Main Living Areas, Staircase & Master Bedroom. Hardwood Stairs With Iron Pickets. The Spacious Living-Dining Areas Offer A Warm & Inviting Family Space, Filled With Natural Light Overlooking The Fully Fenced Backyard. A Gas Fireplace With Its Own Thermostat Adds Cozy Comfort. The Updated Kitchen Is A Chefs Delight, Featuring Sitting Breakfast Area, Quartz Countertops, Stylish Backsplash, Pot Lights, A Touch Kitchen Faucet, Stainless Steel Appliances Including Stove, Fridge, Built-In Dishwasher & Over-The-Range Microwave. Upstairs, The Large Primary Bedroom Boasts Double Closets, While The Second & Third Bedrooms Are Generously Sized. The 2nd-Floor Bathroom & Main Floor Powder Room Have Both Been Updated For Modern & Comfort. Additional Features Include: Updated Light Fixtures & Switches, Updated Interior Doors & Handles, Updated Exterior Doors & Windows, Smart Thermostat (Ecobee), Fire Detectors In Every Bedroom, Samsung Washer & Dryer, Updated Garage Door, 3 Parking Spaces (1 Garage + 2 Driveway, No Sidewalk),Interlock Front, Side, & Backyard (2025) With Built-In Smart Ground Lighting (Controllable by Smart Phone), Large Garden Shed (2025), Outdoor Garbage Bin Storage (2025 ), Freshly Painted Fence (2025 ), Waterproofed Basement Exterior Perimeter(2024), Caulking Exterior Doors & Windows (2024), Topped-Up Attic Insulation (2020), A/C Unit (2019), 3 Minutes To Lake Ontario, 5 Minutes To Highway, 8 Minutes To Go Station, 1 Minutes Walk To Elementary School, 10 Minutes To Oshawa Centre Mall. (id:60626)
RE/MAX Realty Services Inc.
2503 - 30 Westmeath Lane
Markham, Ontario
A Must See Move In Ready, Absolutely Gorgeous & Spotless elegantly renovated end unit townhouse in Cornell, Markham for SALE!!! It boasts two spacious bedrooms, two modern washrooms, convenient parking, and a private rooftop oasis perfect for entertaining or unwinding. Step inside to discover luxury vinyl plank flooring, smart double ring pot lights, and stylish zebra blinds, creating a sophisticated atmosphere throughout. The chef-inspired kitchen dazzles with quartz countertops, a matching backsplash, and a waterfall edge, while smart LG washer and dryer offer elevated convenience. Move-in ready upgrades include custom accent walls, sleek trim, freshly painted interiors, and an eye-catching chandelier paired with designer pot lights. The homes prime location offers effortless access to Hwy 407, the Bus Terminal, Community Centre, Library, Markham SmartCentre, Markham-Stouffville Hospital, and Markville Mall. Nestled near scenic trails, lush parks, and the tranquil Rouge National Park, this property provides the ideal blend of luxury, convenience, and natural beauty creating the perfect sanctuary in the heart of Cornell. ***Some pictures are virtually staged*** (id:60626)
Homelife Landmark Realty Inc.
4 - 106 Woodlawn Road E
Guelph, Ontario
Bright, Spacious & Perfectly Located - Welcome to River Ridge Living in Guelphs North End. This beautifully updated condo offers the comfort of a freehold feel with the low-maintenance lifestyle of condo living all set in one of Guelphs most peaceful and amenity-rich communities. Inside, the sun-filled main level features gleaming hardwood floors and an inviting living room with a custom gas fireplace. The dining area, enhanced by full-length built-in cabinetry, is perfect for hosting or displaying your favorite pieces with style.The kitchen offers a clean, modern aesthetic with white cabinetry, a breakfast peninsula, built-in microwave, and ample storage. Step outside to your oversized private terrace, a true extension of your living space, featuring two retractable awnings ideal for shaded afternoon lounging or summer evening BBQs.Upstairs, the spacious primary bedroom boasts hardwood flooring, a charming bay window, walk-in closet, and semi-ensuite access to the main bathroom. The finished basement expands your living options with a versatile rec room, dedicated office nook, 3-piece bathroom, laundry area, and direct access to the garage a practical bonus during wet weather. What truly sets this home apart is its access to River Ridges outstanding outdoor amenities: enjoy a refreshing swim in the private residents pool, challenge your friends to a game on the tennis or pickleball courts, or step outside your door to explore some of the city's most scenic riverside trails and parks, just minutes away. Close to Riverside Park, a historic golf course, local shops, dining, and transit this is not just a home, its a lifestyle. (id:60626)
Keller Williams Home Group Realty
20 Wayne Nicol Drive
Brampton, Ontario
Spacious 3-Bedroom End Unit Townhouse Feels Like a Semi! This bright and spacious 3 bedroom, 2.5 bathroom end-unit townhouse offers approximately 1,603 sq. ft. of thoughtfully designed living space. With the feel of a semi-detached home, it features a separate living and family room, ideal for both relaxing and entertaining. Upstairs, you'll find 3 large bedrooms, including a primary suite with a walk-in closet and a full ensuite bathroom. The other 2 bedrooms are generously sized with lot of natural light. The kitchen includes a cozy breakfast area. There is a fully fenced backyard perfect for young children, quiet mornings, or enjoying the outdoors with added privacy thanks to no rear neighbors. The finished basement adds valuable living space with a flexible layout, ample storage, and a rough-in for a future bathroom. Freshly painted in neutral tones, the entire home feels clean, modern, and move-in ready. Additional highlights include: Extra-wide garage for added convenience and storage. Steps from visitor parking. Located in a quiet, family-friendly neighborhood. This home is close to everything you need: grocery stores, top-rated schools, public transit, major banks, and places of worship making daily life easy and accessible. Whether you're a first-time buyer or looking to upsize, this well-maintained home offers a rare opportunity to live in a connected, welcoming community. Move-in ready and waiting for you! (id:60626)
Homelife/miracle Realty Ltd
231 - 380 Hopewell Avenue
Toronto, Ontario
Finally a condo townhouse that doesn't feel like a shoe box or a staircase with a mortgage. This beautifully renovated corner unit at the quiet back of the complex gives you more where it counts: windows on two sides, freshly painted walls, custom wainscotting, and a layout that actually works for real life. The main floor has open-concept living and dining, plus a rare powder room-no more guests sprinting upstairs. The second level features two bedrooms: a generous primary that fits real furniture and a second bedroom perfect for a nursery, home office, or both. Need a break from each other? With living on the main, bedrooms upstairs, and a private rooftop terrace up top, there's room to spread out (and breathe). It's everything you wish you could afford in a detached home but without the seven-figure price tag or the weekend maintenance list. Fire up the BBQ, kick back on the terrace, and enjoy stress-free living. Heated underground parking keeps your car warm and dry all winter, and the garage exit is steps from your front door. Plus, you're just minutes to Walter Saunders Park (with a playground and room to run), and TTC access is a breeze, 4-minute walk to the nearest bus stop, 8 minutes to the subway, and almost as close to the future Eglinton LRT (because yes, its really happening). All in a family-friendly neighbourhood where homes go for double the price. You don't have to compromise on lifestyle just square footage you don't want to clean. Yes, parking and a locker are included because hauling groceries without them is a nightmare. Two bike storage spots for weekend rides or pretending you're that person. All the essentials stay: fridge, stove, built-in dishwasher, stacked washer/dryer, microwave range hood, all light fixtures, and window coverings. Just bring your furniture and your best housewarming playlist. Plus storage for 2 bicycles! (id:60626)
Keller Williams Referred Urban Realty
271 River Heights Crescent
Cochrane, Alberta
OPEN HOUSE SATURDAY SEPTEMBER 6 from 1PM - 3PM | Welcome to this beautifully maintained two-storey, front-drive home in desirable River Heights. This property combines functionality, comfort, and style for the whole family.The main floor features a unique, OPEN-CONCEPT layout filled with natural light from the MANY LARGE WINDOWS. The kitchen is a standout with its GRANITE counters, large BREAKFAST BAR, STAINLESS STEEL APPLIANCES, and PANTRY—perfect for both everyday living and entertaining. Adjacent to the kitchen is a bright dining area and a cozy living room, creating a welcoming space for family gatherings.Upstairs, you’ll find three spacious bedrooms including the primary retreat complete with a 4-piece ENSUITE featuring a SOAKING TUB, a STAND-ALONE SHOWER and a WALK-IN CLOSET. A bonus room provides extra living space, while the upstairs laundry room and guest bathroom add everyday convenience.The FULLY FINISHED BASEMENT offers even more living space with a comfortable family room area with a stylish WET BAR, an additional room, currently used as a bedroom but could also function as an office or den, and a full bathroom—ideal for guests or family movie nights.Step outside to the large, fully fenced, north-facing backyard, beautifully TREED for privacy and enjoyment. Whether you’re hosting summer BBQs or relaxing in the shade, this outdoor space has something for everyone.Located close to schools, the amenities of Cochrane, walking paths, and the Recreation Centre, this home combines a quiet family-friendly location with easy access to everything you need.Don’t miss the opportunity to make this exceptional River Heights property your new home! (id:60626)
Exp Realty
299 Napier Street
Collingwood, Ontario
Century home on large lot in central Collingwood! Built circa 1900, this brick home as been owned by just two extended families over the past 125 years. Original hardwood floors, trim and mahogany/oak pocket doors add to the charm and character of the main floor livingroom, dining room and sitting room. Laundry facilities are conveniently situated on the main floor. Four bedrooms are located on the second floor, as well as a 4-piece washroom. Back addition includes a main floor porch and second floor balcony overlooking the backyard and inground swimming pool. Located on a quiet street, the property is close to the YMCA, curling club, Central Park and elementary school. (id:60626)
Engel & Volkers Toronto Central
3033 Westridge Boulevard
Peterborough West, Ontario
Welcome to 3033 Westridge Blvd hiding on the western edge of Peterborough. This meticulously maintained 1+2 bed, 2 bath semi-detached is one that you're not going to want to miss with high-end finishes tastefully applied throughout. The main level boasts a generously sized primary walk-in closet and cheater-ensuite. The open concept living room and kitchen walks out to a heated and cooled bright sunroom that features a gas fireplace. Lower level has two additional well sized bedrooms, 4 piece bath, wet-bar and rec room with a second gas fireplace. Front to back upgrades are endless in this home from hard surfaces in the kitchen and baths, mini-split in the sunroom and premium garage door and rubberized flooring. Conveniently located near the 115 for your commute and near shopping, community centers and great schools. Pre-inspected for your convenience. Don't miss your opportunity to check this one out today! (id:60626)
Century 21 United Realty Inc.
334 Christopher Drive
Cambridge, Ontario
Welcome to this well-kept 3-bedroom, 3-bathroom link/detached home linked only by the garage located in the quiet, family-friendly south end of Cambridge. Nestled in a mature suburban neighbourhood, this property offers the perfect blend of comfort, space, and convenience. Inside, you'll find a bright and practical layout with three generously sized bedrooms and three full bathrooms just right for growing families or those looking for a bit more elbow room. The partially finished basement adds even more versatility, featuring a 3-piece bathroom, a home office, and a partially finished recreation room perfect for movie nights, a playroom, or guest space. Step outside to a spacious, fully fenced yard that's perfect for kids, pets, and weekend get-togethers. A rare bonus is the detached shed ideal for anyone needing extra workspace or storage. There's also a one-car garage with room for storage, and a double-wide private driveway. This home is close to schools and just a short drive from open fields, the Grand River, and the natural beauty of the surrounding countryside. Whether you're just starting out or ready for your next chapter, this home offers comfort, functionality, and a warm community feel. (id:60626)
Keller Williams Home Group Realty
373 Main Street N
Glovertown, Newfoundland & Labrador
Welcome to 373 Main St. N., Glovertown—a beautiful home on 5.6 acres in one of Newfoundland’s most charming communities. Glovertown is known for its warm, welcoming atmosphere, vibrant community spirit, and proximity to the Eastport Peninsula and sandy beaches. Whether you're after outdoor adventures, coastal views, or a close-knit community, Glovertown has it all. This custom-built chalet-style home, completed in 2012, blends modern comfort with natural beauty. With around 2900 sq ft, it features composite siding, a 400-amp panel, also for peace and reliability there is a hookup for a generator in case of a power outage. The home is equipped with in-floor heating, a central vacuum, and a new central heat pump installed six years ago for efficient climate control. Additional energy-efficient features include a fiberglass hot water tank and a wood-burning furnace. Enter through a large back foyer into an open-concept living area filled with natural light. The kitchen boasts a ceramic backsplash, plenty of cabinets, and large windows. The main floor hosts a luxurious primary bedroom with a walk-in closet and an en suite featuring a stand-up shower, Jacuzzi tub, and double sinks—perfect for relaxing after outdoor adventures. Upstairs, a loft with a queen bed, private bathroom, and spacious closet offers versatile guest space. The lower level includes a dry bar, additional bedroom, office, mechanical room, and another bathroom with a stand-up shower. The 30x40 insulated garage with concrete flooring, double doors, and a wood stove provides ample space for vehicles and hobbies. Enjoy outdoor trails on your property for walking, snowshoeing, or exploring. Glovertown offers a peaceful lifestyle with easy access to beaches, boating, fishing, and outdoor activities. This exceptional property combines luxury living with Newfoundland’s natural beauty—an opportunity not to be missed! (id:60626)
Keller Williams Platinum Realty - Gander
42 Eliza Avenue
Kitchener, Ontario
A beautiful townhome located in the desirable Laurentian Hills neighbourhood of Kitchener. Offering a perfect blend of modern comfort and urban convenience, this 3-bed, 2.5-bath home provides 1,411 sqft of thoughtfully designed living space, ideal for families, first-time buyers, or those looking to downsize without compromise. Step inside to discover a bright and open layout that seamlessly connects the main living areas. The spacious living room welcomes you with large windows that flood the space with natural light, creating a warm and inviting atmosphere for relaxing or entertaining. The kitchen is equipped with ample cabinetry, stylish countertops, and a functional layout that makes meal prep easy and efficient. Adjacent to the kitchen is a generously sized dining area, perfect for gathering with family and friends. Upstairs, you'll find three well-appointed bedrooms, including a primary suite with its ensuite bathroom—a perfect retreat at the end of the day. Two additional bedrooms share a full bathroom and offer ample space for children, guests, or a home office. A convenient powder room is on the main floor for added functionality. The unfinished basement offers an excellent opportunity for future development, whether you're looking to add a recreation room, home gym, or extra storage space. Outside, enjoy your own private outdoor space, ideal for summer BBQs or morning coffee. The home also includes dedicated parking, and the low-maintenance exterior ensures more time spent enjoying your home and less on upkeep. Located in a family-friendly neighbourhood, 42 Eliza Ave is close to parks, schools, shopping centres, public transit, and all the amenities that make daily life easy and enjoyable. With quick access to major roads and highways, commuting around Kitchener-Waterloo or beyond is a breeze. Whether you're starting a new chapter or looking for a move-in-ready home in a prime location, this townhome offers comfort, convenience, and excellent value. (id:60626)
Real Broker Ontario Ltd.

