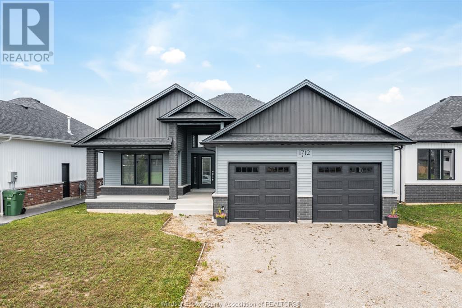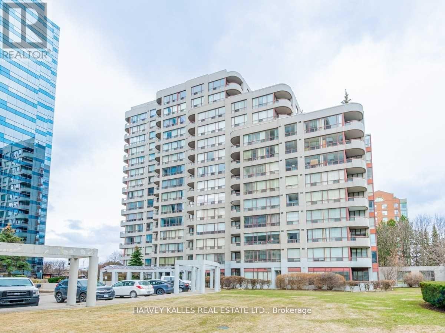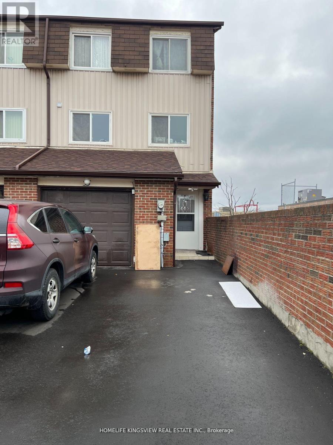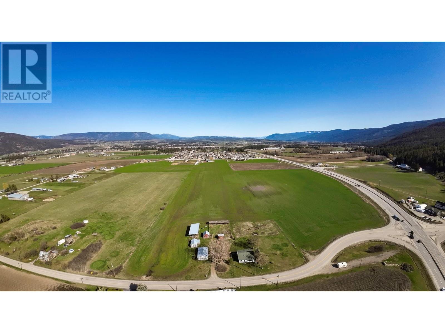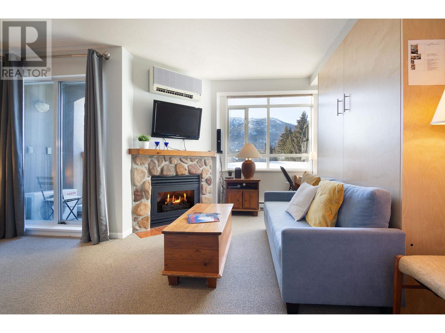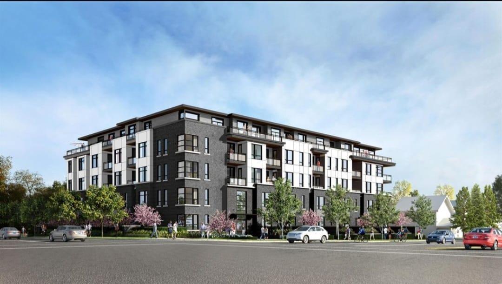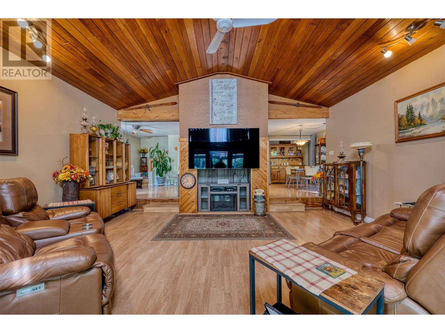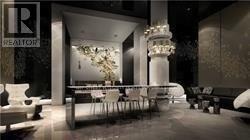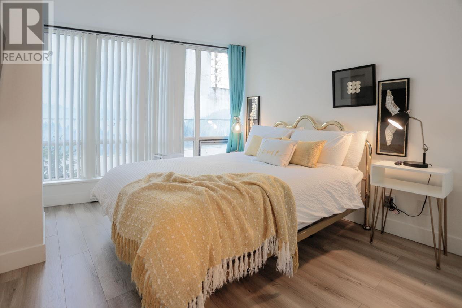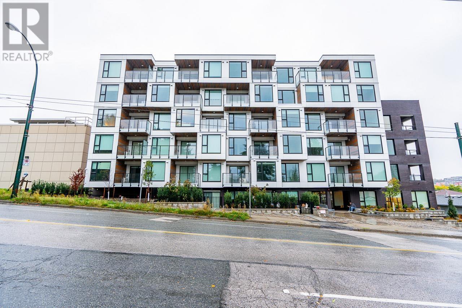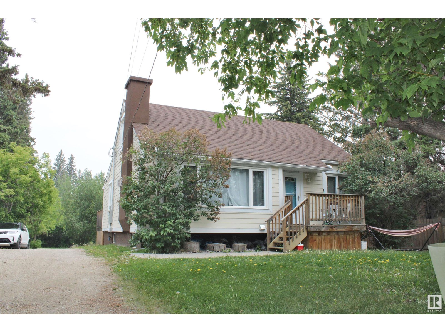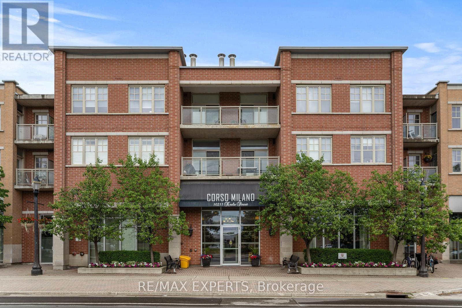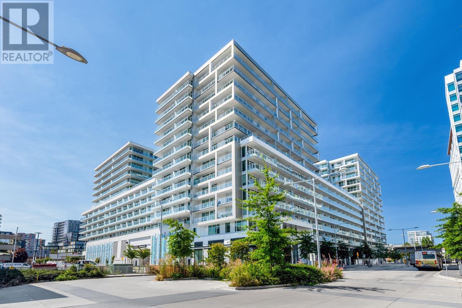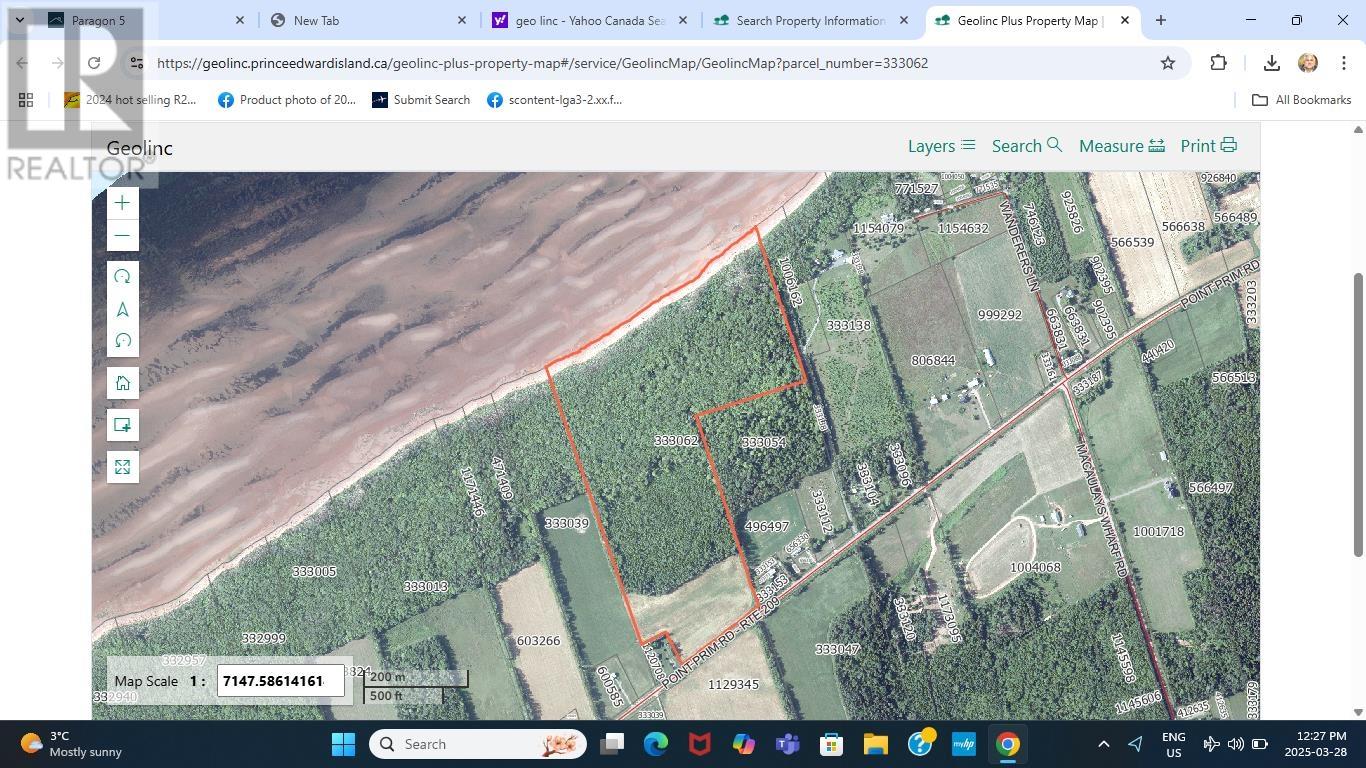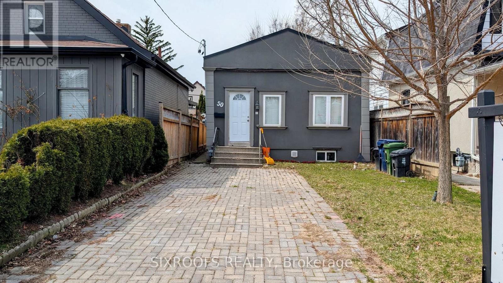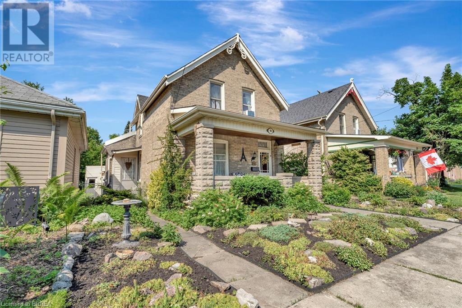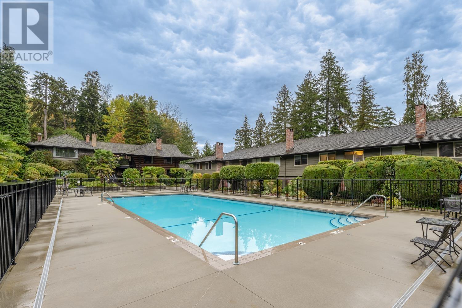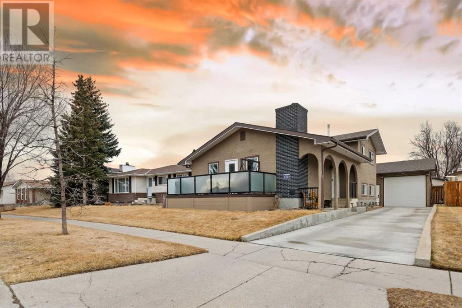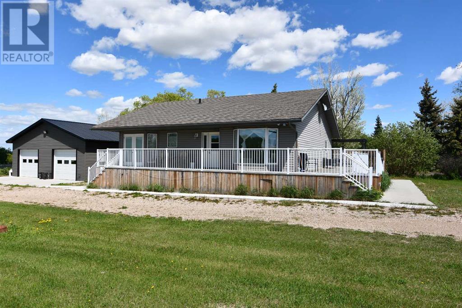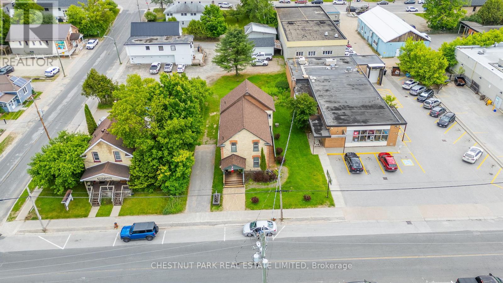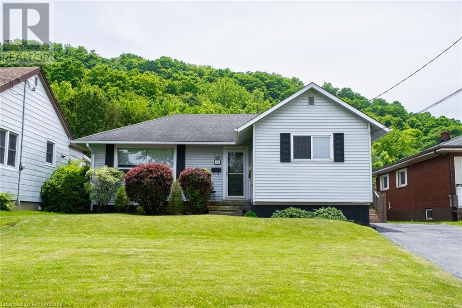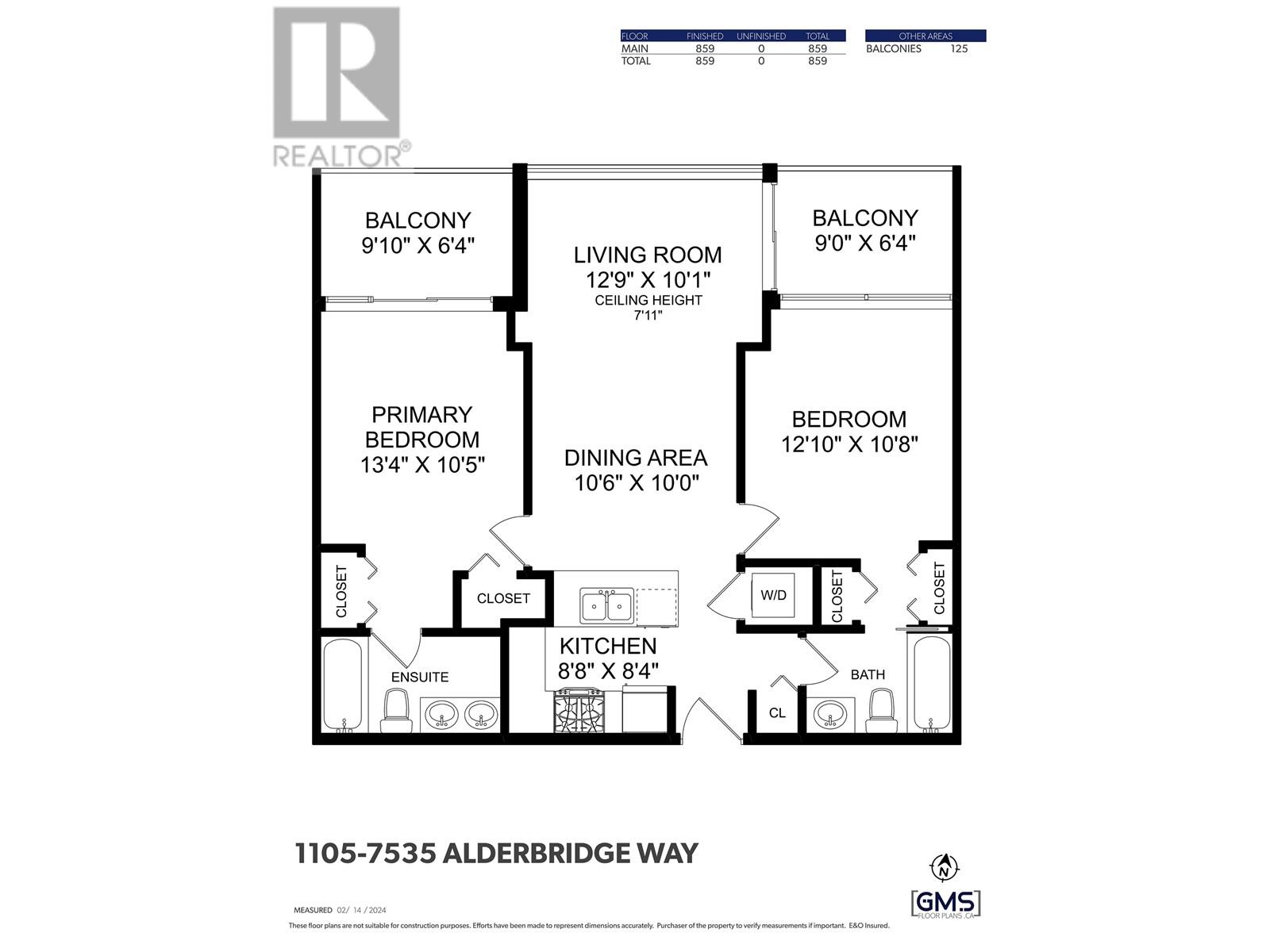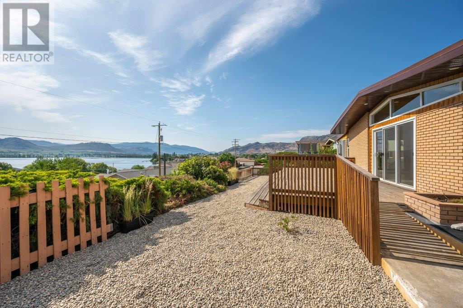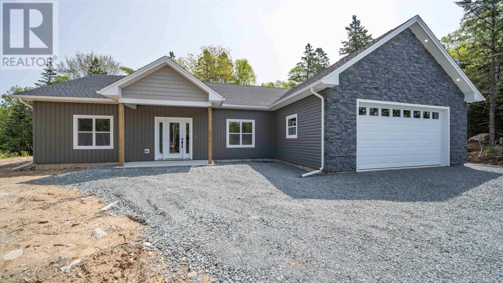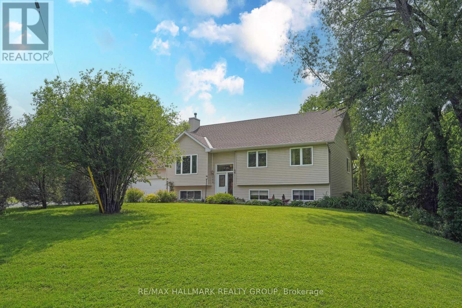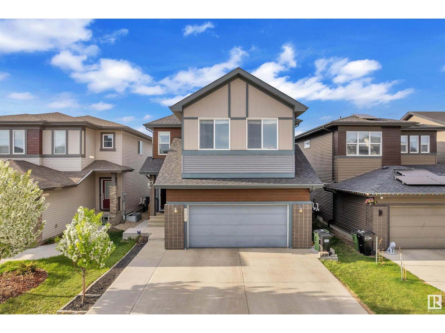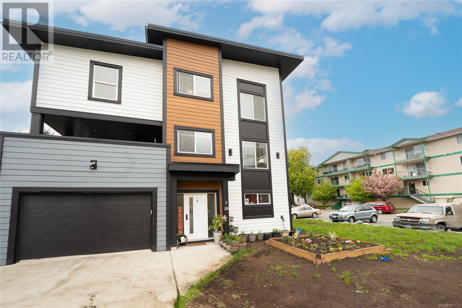1712 Mucci
Kingsville, Ontario
WELCOME TO 1712 MUCCI DR LOCATED IN SUN VALLEY ESTATES. THIS 2 YEAR OLD HOME IS A GEM TO SHOW BEING A CUSTOM BUILT, NOAH HOMES CREATION. WITH EXQUISITE FINISHING TOUCHES THROUGHOUT BOTH LEVELS OF THE HOME, YOU WILL MARVEL IN THE ATTENTION TO DETAIL. OFFERING 4 BEDROOMS, 3 FULL BATHS, OPEN CONCEPT LIVING ROOM AND KITCHEN WITH WALK IN PANTRY, DOUBLE WIDE GARAGE AND DRIVEWAY AND SO MUCH MORE. CENTRALLY LOCATED IN KINGSVILLE/RUTHVEN, YOU ARE MINUTES FROM AMENITIES LIKE SHOPPING, RESTAURANTS, ENTERTAINMENT, WINERIES AND BREWERIES. SHORT DISTANCE TO LEAMINGTON'S SEACLIFF BEACH AS WELL. THIS HOME IS PERFECT FOR FAMILIES OR INVESTORS LOOKING TO ADD TO THEIR PORTFOLIO. CALL TODAY FOR YOUR PRIVATE VIEWING AND START PACKING. (id:60626)
RE/MAX Care Realty
509 - 5785 Yonge Street
Toronto, Ontario
Spectacular 2-Bedroom Corner Suite with North-West Facing Balcony in the Heart of North York! Welcome to this sun-filled, beautifully upgraded corner suite featuring a spacious layout with laminate flooring through-out, stylish pot lights, upgraded light fixtures, crown moulding, and designer paint finishes. The modern kitchen is a chefs delight, showcasing quartz countertops,a classic subway tile backsplash, and five premium appliances. Enjoy custom roller shades for added privacy and comfort. The northwest-facing balcony offers serene views and stunning sunsets. Building Amenities Include: 24-Hour Gatehouse Security, Fully Equipped Gym, Indoor Pool & Sauna, Visitor Parking & More! Prime Location: Just steps to the subway, top-rated schools, shopping, dining options, and all that vibrant North York has to offer. (id:60626)
Harvey Kalles Real Estate Ltd.
23 - 35 San Robertoway
Toronto, Ontario
Located in Downsview, this exceptional townhouse condominium boasts 3+2 bedrooms, 2 kitchens, and 3 bathrooms. The impeccably finished basement features a convenient walk-out, further enhancing its appeal. Additionally, the property boasts the rare advantage of dual kitchens. (id:60626)
Homelife Kingsview Real Estate Inc.
4 Bradley Bay Road
Trent Hills, Ontario
Year-Round Waterfront Paradise with Breathtaking Views on maintained road. Discover your own private oasis with wide-open panoramic water views facing west and south, perfect for enjoying stunning sunsets and all-day sunshine. Ideal for boating enthusiasts, passionate anglers, and avid swimmers, this home is a dream come true. Located on the renowned Trent-Severn Waterway, explore from Lake Huron through Lake Ontario and out toward the St. Lawrence or Niagara region. The private dock offers easy access to endless aquatic adventures. Completely renovated to the studs 16 years ago, this meticulously maintained home boasts modern comforts and thoughtful details. Enjoy year-round comfort with an efficient heat pump system offering heating and cooling. A drilled well, professionally installed provides reliable water access. Sustainable living is within reach thanks to a wired 175-watt solar panel, providing additional power assistance . Inside, the home features a welcoming, open-concept layout designed for easy living and entertaining. Smart lighting with app controls, safety door features, 100-amp breaker panel, convenient pocket doors in bedrooms, and a built-in kitchen island with storage enhance everyday convenience. Step outside to find four versatile sheds, one beautifully converted into a charming sunroom on the deck perfect for relaxing afternoons by the water. This move-in-ready property presents a rare opportunity to secure waterfront living (id:60626)
Kic Realty
126 Pleasant Valley Cross Road
Armstrong, British Columbia
Welcome to 126 Pleasant Valley Crossroad in Armstrong, BC. This 13.3-acre property is a blank canvas, perfect for setting up your vision of home. With 2 acres of this land being perfect for building your dream home, outbuildings, gardens and living space, and 11-plus acres of prime farmland that is currently being leased out. The property has easy service access to your electricity, cable, natural gas, and water, which come in from the Megan Creek Water District. Take advantage of the easy access to Highway 97; it's only a 15-minute ride to Vernon and less than 5 minutes to Armstrong and all its amenities. (id:60626)
Royal LePage Downtown Realty
349 4314 Main Street
Whistler, British Columbia
Located in the heart of the Whistler Village, this studio features two queen Murphy beds, a cozy fireplace, in-suite laundry, a fully equipped kitchen, and an open-concept living space that is functional and inviting. Step onto your private deck to take in stunning mountain views before heading out to explore. Deer Lodge at Town Plaza offers many amenities, including a bike room, ski locker, hot tub, fitness room, and reception services. With all utilities (cable, internet, hydro, hot water, natural gas, heating, and reception)covered in the strata fees, ownership is seamless. Plus, Phase 1 zoning allows for unlimited personal use or nightly rentals. Turnkey, freshly painted and fully furnished, this is a prime opportunity for a hassle-free Whistler retreat and income generator. GST Applicable. (id:60626)
Whistler Real Estate Company Limited
102 10786 140 Street
Surrey, British Columbia
Amaya Living is a new community of 60 condos, offering a large 884sqft of indoor living space divided between 2 bedrooms and 2 batherooms. With beautiful wide open units with high end appliances. Located in quiet local community, walking distance to **Gateway station** and beautiful family parks and schools with transit right out of the building and all shopping, restaurants, and grocery stores close by. Presentation centre @ #101 - 15150 56 Ave (id:60626)
Srs Panorama Realty
8, 262065 Twp Rd 422
Rural Ponoka County, Alberta
The country is calling! 6.55 acre parcel is nestled in the trees with plenty of space for hobby farm dreams on paved roads all the way to your front gate. Meadow and forest, hills and open areas, this property really does have it all including a fenced perimeter. Developed to easily accommodate animals with a corral, hay shelter, pole shed and enclosed storage, stock waterer plus a fully enclosed catio with access in & out via the lower level. A wonderful bungalow and garage with workshop is sure to keep the people happy too. The bungalow has been upgraded with triple pane windows throughout, a new south facing 4 season sunroom with fireplace offers year round comfort. With 3 bedrooms up and one down & 2.5 bathrooms, there's plenty of room for a growing family or guests. Main floor laundry and large mudroom further add convenience & functionality. This home offers 2 wood stoves and one gas fireplace. Fully finished basement with gorgeous tile floor has an addition work/hobby area as well as cold storage. The double detached garage with large workshop has in-floor heating, is wired for RV plug in as well 220v wiring in the workshop. This quiet location offers amazing quick access to both Ponoka and Lacombe. (id:60626)
Royal LePage Lifestyles Realty
7885 Alpine Road
Kelowna, British Columbia
Welcome to 7885 Alpine Rd, located on a quiet Street nestled above Westside Road and Okanagan Lake. This private double lot (with vacant lots on either side) offers plenty of space, taking up just under an acre, with 2 gated driveway accesses, plenty of space to park your boat or RV and a 30'x50' heated shop (efficient electric boiler in floor radiant heating system) with front and back drive through doors for the car enthusiast! If gardening is your thing, this property offers terrific sun exposure! The home is a charming 3 bedroom and 1.5 bath home, freshly painted and move in ready with cozy features like the newer pellet stove to keep warm through the winter months, a sunken living room leading out to the covered patio and hot tub (negotiable) and a fully enclosed Catio! The home has a 3ft crawlspace, with rigid foam insulation and concrete floor, terrific for extra storage space. The Hot Water tank is brand new! Plumbing is a mix of copper and Pex, all the old Poly B has been removed from the home. Outside offers a large open air patio, covered deck with hot tub (additional cost), lots of amazing green space and plenty of room for your veggie gardens! This property truly has something for everyone, and the private location cant be beat! Quick possession is possible! Bonus: This property is on a school bus route to West Kelowna! (id:60626)
Royal LePage Downtown Realty
583 Donald Street
Ottawa, Ontario
Ideally located on a 6673 sq.ft corner lot with 81ft of frontage in the tight-knit community of Overbrook, this 3+2 bed/2bath detached full-brick bungalow with in-law-suite and oversized 32ft x 18ft garage with tons of parking is the perfect fit for the savvy buyer looking to capitalize on rental income and build a coach-house, the hobbyist who needs a spacious work-shop, or simply any urbanite looking for a meticulously maintained move-in ready home. Warm and inviting front porch. Timeless kitchen with sink beneath the window, ceramic backsplash, tiled floors and beautiful sight-lines of main living area. Bright and airy living and dining room with south and east exposure, hardwood floors, and french-doors leading to lovely composite patio. Oversized primary bedroom with wall-to-wall closets. Well-proportioned secondary bedrooms. Renovated full-bathroom with walk-in shower and large vanity with stone countertops. Main-floor laundry. Secondary laneway leads to convenient mudroom with private entrance to in-law suite. Eat-in kitchen with white cabinetry, tiled floors and rough-in for washer/dryer. Large living area, two additional bedrooms and a 4piece bathroom complete the lower-level. Accessibility ramp from driveway ideal for anyone with mobility issues. The 32ft x 18ft garage is fully insulated, already has electricity and plumbing connected from the main-house. Easy access to 417, St Laurent Shopping Centre, LRT station, walk to all the shops and retail around the corner, or bike downtown via the Donald Street bicycle corridor. Roof - 2024; All vinyl windows - 2015; Furnace - 2013 but rebuilt in 2023; A/C - 2014; 200amps. Pre-listing inspection on file. (id:60626)
Royal LePage Performance Realty
354 Adeline Drive
Georgina, Ontario
Discover this delightful 3-bedroom, 2-bath home, meticulously updated throughout and situated on a generous 75x100 foot lot. The heart of this home is its large, well-appointed kitchen, featuring stainless steel appliances and elegant quartz countertops a chef's dream! Enjoy an abundance of natural light streaming into every room, creating a warm and inviting atmosphere. Step outside to your private, fenced backyard, perfect for entertaining or relaxing. Location is everything, and this home delivers! You're just moments from top-rated schools, the beautiful beach, and have easy access to Highway 404 for a seamless commute. This property is a versatile gem, ideal as a perfect starter home, for those looking to downsize, or as a savvy investment opportunity. Don't miss out on making this your own! (id:60626)
RE/MAX All-Stars Realty Inc.
4610 - 87 Peter Street
Toronto, Ontario
Fabulous 1br+functional den(can be use as a bedroom). North East Corner with clear view with tons of natural light all day. Built by Menks. Located in the heart of the entertainment district, close to financial district, and steps to major downtown area, CN Tower, Rogers Centre, Chinatown, best restaurants and shops in the city! Fabulous building and amenities. **EXTRAS** Fridge, Stove, Dishwasher, Washer/Dryer, Microwave, All elfs, All window coverings (id:60626)
Bay Street Integrity Realty Inc.
Lot 57 Burnside Bridge Road
Mcdougall, Ontario
A Rare Development Opportunity or Estate Lot with Exceptional Privacy in McDougall. Presenting a remarkable nearly 14-acre parcel in the highly sought-after Taylor Subdivision offering a rare blend of privacy, scale, and location. Nestled in a quiet, established neighbourhood just minutes from Parry Sound, this expansive property is ideally situated close to schools, Highways 124 and 400, and the Mill Lake boat launch and park, providing seamless access to local amenities and recreational activities. With this acreage, the property offers significant development potential. Preliminary concepts suggest the possibility of subdividing into five estate-sized lots, each ranging from 2 to 3 acres, an ideal opportunity for developers or investors looking to craft an exclusive residential enclave. Alternatively, it offers the perfect setting for a private estate home, with ample space for future expansion, gardens, or recreational amenities. Enjoy the serenity of a rural lifestyle without compromising on convenience. This exceptional property combines the peace and privacy of country living with proximity to Parry Sound's vibrant community, healthcare services, shopping, and dining. The area is renowned for its natural beauty and recreational opportunities, from boating and fishing to hiking and golfing. Whether you're a developer seeking your next signature project, an investor capitalizing on the region's growth, or a discerning buyer envisioning a private sanctuary, this is a rare offering not to be missed. Explore the possibilities and make your vision a reality. (id:60626)
Engel & Volkers Parry Sound
1510 - 480 Front Street W
Toronto, Ontario
This bright and beautifully appointed 1+den offers 652 sq ft of refined, efficient space with 9' ceilings, wide-plank flooring throughout, and east-facing floor-to-ceiling windows that flood the unit with morning light. The kitchen is streamlined with full-sized, integrated appliances, where style and function meet in perfect balance. The versatile den is ideal for a home office, reading nook, or guest overflow. The bathroom has been upgraded with a tub-to-shower conversion and a sleek frameless glass enclosure, adding a spa-like touch to your daily routine. Step outside your suite and into one of Toronto's most iconic new communities. The Well is a master-planned, mixed-use destination that brings everyday essentials and exceptional experiences together, from Wellington Market to boutique retail, curated dining, and lush rooftop spaces. Enjoy 5-star amenities including a state-of-the-art fitness studio, wellness centre, rooftop lounges, party rooms, and smart parcel lockers. With Tridel Connect, you'll experience app-enabled living with smartphone access, hands-free entry, and real-time parcel notifications. All this in a location that's second to none, with King West, Queen West, the Financial District, and the waterfront just minutes away. Steps to TTC, parks, bike paths, and the city's best restaurants and cafés. (id:60626)
Union Capital Realty
818 - 323 Richmond Street E
Toronto, Ontario
Feeling boxed in with not enough space? Come view this grande open-concept 2 bedroom 2 bath 1120 sq ft condo with 2 car parking and all utilities included! Suite 818 features a bright modern kitchen with stainless-steel appliances and plenty of counter-space for cooking and entertaining. The principal bedroom has an ensuite bath, a walk-in closet and room enough for a king size bed plus a desk/dressing area. The 2nd bedroom with a large closet has a south-facing view with a private balcony, and space for a queen bed and work desk. Soaker tub and shower in the 4 piece bath. The combined living and dining area accommodates all your furniture. Full-size ensuite laundry machines. The views from the living/dining room and the primary bedroom will overlook onto a planned new city park. (source: City of Toronto website) Easy highway connections to DVP and Gardiner, transit with streetcars and buses and a short walk to the St Lawrence Market and Financial District. Walk Score 99 Walkers Paradise. A new Ontario Line station is being built just steps away at Queen and Sherbourne providing even more transit options!Parking is tandem for 2 cars - unit C 23. Visitors have GreenP parking underground.The condo fee with utilities included makes monthly budgeting simple! You will love this extremely well-managed condo with excellent amenities, all-inclusive monthly fees, parking for two cars tandem, and ample space to stretch out and live comfortably in downtown. (id:60626)
Sutton Group-Associates Realty Inc.
3209 - 36 Elm Drive W
Mississauga, Ontario
Rarely offered, Stunning, Fully Furnished Including all Furniture(2 Months Used) 2 Bedrooms + 2 Full Washrooms, Luxury Living In Executive Condo Corner Unit 9.5ft Ceilings, Inspiring Panoramic Views of Mississauga's Core! Sun-Filled West Open Unit, With Open Concept Layout. Floor To Ceiling Windows Is The High-end suite you've been waiting for!, 771 Sf Stylish Open Concept, Amazing Location! Modern Luxurious with Open Concept, Functional Layout, Modern Blizzard Quartz Kitchen With Island, Top of The Line Stainless Steel Appliances, Breakfast Bar, Spacious Family Room with Floor to Ceiling Windows So Much Natural Light With Inspiring Panoramic Views of Mississauga, The Perfect Layout! 9 Ft Ceilings, Flooring Throughout. , Top of The Line Blinds. Spacious Master Bedroom With 5Pc Ensuite, W/I Closet &Private Balcony. Walk To LRT, Square One, and All Amenities. (id:60626)
RE/MAX Real Estate Centre Inc.
805 1166 Melville Street
Vancouver, British Columbia
Welcome to Orca Place at 1166 Melville. Your future home in the heart of Coal Harbour. Where convenience, meets quiet enjoyment, meets hustle! This well situated 1 bedroom and 1 bathroom unit is great for anyone looking to maximize Vancouver living while not compromising on neighbourhood. Coal Harbour is the pinnacle of class and elevation. The opportunity to own in an income producing property will allow you to not only have a place you can always call home, but also turn key and rent out furnished to produce daily profiting cashflow for when you're out of town. Win win for all. Take advantage of the 2026 world cup, and earn additional income while you tour the world. Call today for your private viewing. (id:60626)
Century 21 In Town Realty
226-228 St Andrew Street
Ottawa, Ontario
Tastefully renovated side-by-side duplex on a tranquil side street in Lowertown! Two semi-detached units under a single ownership, perfect for an owner-occupier seeking supplementary rental income, investor, or partnership. Turn-key with a blend of classic character and contemporary comfort. Ground level of both units featuring both living and dining area, kitchen, and rear mud/storage room. Second level featuring two bedrooms with ample closet space and generous washroom with large freestanding tub, walk-in shower, and in-unit washer/dryer. 228 side provides an outdoor oasis with rear yard including lawn, deck and garden shed. Partial basement accessible to both units provides additional space for storage. Each unit separately metered for water, gas, and hydro. Three parking spaces in the shared driveway, including one garage space. Just off Dalhousie St, short walk to Byward Market, Global Affairs Canada and other major employers. Close to both Macdonald-Cartier and Alexandria bridges, and Hwy 417. A/C in both units. Newly installed gas furnaces (2021), 228 windows (2018). Walkscore 96 (walker paradise), Transitscore 83 (excellent transit), Bikescore 93 (biker paradise). (id:60626)
Capital Commercial Investment Corp.
406 5399 Joyce Street
Vancouver, British Columbia
Introducing a brand new 2-bedroom, 2-bathroom with a den at AURA by Westbury Properties. This modern 6-storey development is located in the heart of East Vancouver´s Joyce-Collingwood area, just a 5-minute walk from Joyce Skytrain Station. The well-designed layout features separate bedrooms and a spacious kitchen with stainless steel appliances. AURA offers great amenities, including a two-story amenity room and an in-building fitness facility. You'll also find parks, daycare, and a variety of restaurants nearby. Plus, it´s just 5 minutes to Metrotown and 15 minutes to downtown Vancouver by transit.***Property rented out for 1 year**** Contact us today for a private viewing! (id:60626)
Ypa Your Property Agent
422 - 180 John West Way
Aurora, Ontario
Move-in ready 1-bedroom plus den condo in Auroras highly sought-after Ridgewood building, offering stunning private balcony views of the lagoon, conservation area, and unforgettable sunsets. This bright, open-concept unit features engineered hardwood floors, granite kitchen counters, stainless steel appliances (fridge, stove, built-in dishwasher, built-in microwave), washer and dryer, modern track lighting, and all existing light fixtures and window coverings. The spacious den is ideal for a home office. Enjoy exceptional building amenities including a concierge, party/media room, gym, and a beautiful outdoor saltwater pool. Includes one parking space and one locker. Heat, air conditioning, and water are all included in the maintenance fee. Located within walking distance to shops, restaurants, fitness centers, movie theatre, and Aurora GO Station, with easy access to Highway 404 and Walmart Plaza. (id:60626)
Right At Home Realty
#1-4 4913 47 Av
Stony Plain, Alberta
Location, revenue, flexibility, quality construction and land size are all available on this property! 4 LEGAL SUITES (all with their own addresses) are all on this 1 acre property. The C3 zoning provides for a pedestrian oriented residential, service & retail environment and allows for a long list of permitted and discretionary uses. Live onsite and allow tenants to pay your mortgage, use as a revenue property or run your office/retail business from the property...the possibilities are endless. Current leases in place. Possibility of adding a 4-5 suite building to the north side of the current structures with utilities already in place for the expansion. (id:60626)
RE/MAX Real Estate
#1-4 4913 47 Av
Stony Plain, Alberta
4 LEGAL SUITES on 1 acre +/- in Stony Plain allowing for current cash flow and room for expanding by building. The home was substantially rebuilt making effective age 2014 and the basement suite in main home was completed in 2020. The detached garage upper suite was completed in 2018 with the main level converted into suite in 2020. Property includes (1) 3 bedroom suite, (2) 2 bedroom suites and (1) bachelor suite (could easily be made a 1 bedroom). Great location with all amenities close by and quality construction throughout. The property has C-3 zoning which provides for a long list of permitted and discretionary uses. Possibility of adding a 4-5 suite building to the north side of property with the utilities already in place for the expansion. (id:60626)
RE/MAX Real Estate
5715 Richards Crescent
Vernon, British Columbia
Welcome to your dream family retreat! This spacious 5-bedroom, 3-bathroom home is nestled on a generous 0.22-acre lot, perfectly blending the tranquility of rural living with the convenience of being just minutes from downtown Vernon. With Silver Star Ski Resort only 18 minutes away, your winter adventures are just a short drive from home! Imagine raising your family in this friendly neighbourhood, where quiet streets invite evening strolls and kids can safely play outside. You'll love the ample parking, which is ideal if you have recreational vehicles or just need extra space for guests. And let’s talk about that backyard—it’s a blank canvas just waiting for your personal touch! Whether you envision a play oasis for the kids, room for all your outdoor gear, or even a swimming pool to cool off in during those hot Okanagan summers, the possibilities are endless! Convenience is key here, with an elementary school just a short walk away and a school bus pick-up spot only two minutes from your doorstep. Plus, you’re close to BX biking and walking trails, perfect for outdoor enthusiasts, and of course, those winter days at Silver Star skiing or summer time biking are just around the corner! And don’t forget about the large covered upper deck—ideal for summer barbecues or cozy evenings watching the stars. This home truly has it all! Come see for yourself and imagine the memories waiting to be made here. (id:60626)
RE/MAX Kelowna
105 - 10211 Keele Street
Vaughan, Ontario
Welcome to 10211 Keele Street #105 - Boutique Living in the Heart of Maple! This rarely offered ground-floor corner suite blends upscale condo living with the comfort of a townhome-style walkout, nestled in a quiet, boutique building in one of Vaughan's most desirable communities. Step into over 1,000 sq. ft. of beautifully maintained space, featuring 10-foot ceilings, 2Large Bedrooms, 3 Bathrooms, large windows, and a functional open-concept layout designed for both relaxed living and effortless entertaining. The kitchen boasts granite countertops, stainless steel appliances, and a spacious breakfast bar that seamlessly flows into a bright living and dining area. Enjoy two generous sized bedrooms, both included with a walk-in closet and 3-piece ensuite. Step outside to your private patio with direct street-level access. Additional features Include: One underground parking space & locker, Low-rise, quiet building, limited units - ideal for downsizers, first-time buyers, or investors!All of this located steps from Maple's vibrant shops, restaurants, schools, parks, and transit- and just minutes to Hwy 400, Vaughan Mills, Cortellucci Hospital, and Maple GO Station. A unique opportunity to own a stylish, spacious, and street-accessible condo in a prime location. (id:60626)
RE/MAX Experts
307 - 123 Lincoln Street
Welland, Ontario
Discover your next life's chapter loving this amazing newly built condo! Beautifully designed suite wows with a sophisticated interior, featuring soaring 9-foot ceilings, elegant flooring, upgraded cabinets, stone and tasteful fixtures throughout. Love the luxury of 2 spacious bedrooms and 2 welcoming bathrooms (heated floors), all wrapped up in nearly 1,200 square feet of cleverly designed space, including a west facing covered terrace perfect for resting or entertaining. The gourmet kitchen is a chef's dream... full stop! Featuring high-end stainless steel appliances, enhanced custom cabinetry, and stunning quartz countertops. Bonus... added convenience of 2 designated spaces (1 oversized near door). This condo's location along the picturesque Welland Canal, just minutes from restaurants, shops, and serene parks wins the day. Perfect blend of style and location in your next home! **Some images have been virtually staged and are for illustrative purposes only** (id:60626)
Keller Williams Signature Realty
1-15 Chambers Street
Smiths Falls, Ontario
Calling All Investors! Gross Annual Income of $90,228! Free-standing commercial building in a great location! Approx 7000 sqft on street level divided into 4 Retail Stores and 1125 sqft of Offices on 2nd level. Fully Tenanted with good stable Tenants. (id:60626)
Coldwell Banker The Real Estate Centre
320 6328 No. 3 Road
Richmond, British Columbia
PARAMOUNT, Located in the Centre of Richmond, situated just steps away from the Brighouse Skytrain station and surrounded by 500,000 sqft of luxury retail at Richmond Centre. This Junior 2 bedroom unit facing the complex's courtyard, with a 152 sqft private patio, and features an open and bright functional layout. The unit boasts stylish European cabinetry and a modern kitchen with stainless steel Miele appliances, quartz countertops, and kitchen islands. The bathrooms feature stunning European cabinets. Residents will enjoy over 12,000 sqft of resort-like amenities, including a fitness centre, exercise room, sauna and steam rooms, game room, indoor and outdoor lounges, kitchen and private dining room, wine tasting room, kids learning centre and education, and theatre. (id:60626)
Youlive Realty
0 Point Prim Road
Mount Buchanan, Prince Edward Island
WATERFRONT- Lovely waterfront land on Point Prim. Make a subdivision or your very private and solo waterfront Estate. One of the very best addresses in Eastern PEI. Stunning- Stunning views! Clear land at the road and all forested near the water, so no one will even know you're there! Check it out today. Really very rare to find a nice chunk of private waterfront today on PEI. Contact Hamish. (id:60626)
Royal LePage Country Estates 1985 Ltd
50 Guestville Avenue
Toronto, Ontario
Ideal And Affordable Property For First-Time Home Buyers And Investors. Impossible To Beat The Value. Walking Distance To the Upcoming Eglinton Subway Line. Dead-End Street With No Through Traffic, Family-Friendly Neighbourhood, Close Proximity To Up Express And The Stockyards! Short Ride To Bloor West Village! Located In Up And Coming Rockcliffe-Smythe! Newer Kitchen In The Basement. Property is Separated into two Self-Contained Units. (id:60626)
Sixroofs Realty
39 Mill Street
Erin, Ontario
Discover rare privacy and natural beauty in this spacious 5-bedroom, 2-bathrooms, 2-storey home on an oversized lot with no rear neighbors. Enjoy unobstructed views of the serene stream and lush conservation lands right from your backyard a peaceful retreat just outside your door. With over 1,700 sq ft of well-designed living space, this home features generous room sizes, great flow, and plenty of potential for families or those who love to entertain. A unique opportunity to own a property with both space and a spectacular setting! (id:60626)
Royal LePage Meadowtowne Realty
96 Walnut Street
Paris, Ontario
Well maintained 3 bed room 2 bath Century Home built in 1900. Lots of character and living space ! This home is a real pleasure to show, just move in and start living. Please note there are 2 separate single car garages included with this property. New 200 amp service installed. (id:60626)
Century 21 Grand Realty Inc.
312 235 Keith Road
West Vancouver, British Columbia
Rarely found opportunity to own this top corner unit in beautifully maintained "Spuraway Gardens". Two large size bedrooms with TWO parkings and ONE HUGE locker. Functional layout meets everything you need. Spacious dining room and living room, connected to a covered patio. Primary bedroom has ensuite. Rough-in plumbing for in-suite laundry. Close to shopping mall, restuarants, transit, trails and parks. School Catchment: Westcot Elemanty and Sentinal Secondary. LOTS OF POTENTIAL.BRING YOUR OWN IDEAS. (id:60626)
Laboutique Realty
6024 28 Avenue Ne
Calgary, Alberta
Luxurious Fully Renovated 4-Level Split in the Heart of Pineridge! 2275 sqft of living space and 1164 sqft above grade-Welcome to 6024 28 Ave NE, a beautifully high-end renovated home offering a perfect combination of elegance, functionality, and modern upgrades. This 4-level split boasts an open-concept design, featuring 3 bedrooms, 2.5 bathrooms, and three spacious living areas, making it ideal for families or entertainers.Step inside to discover newer hardwood flooring, granite tile, and a gourmet kitchen with granite countertops and newer stainless steel appliances. The primary suite includes a private ensuite, and all bathrooms have been meticulously upgraded with luxury finishes. A gas fireplace adds warmth and sophistication to the main living space, while automated blinds in the living and dining areas provide effortless light control and privacy at the touch of a button.This home is equipped with a newer high-efficiency furnace and central air conditioning, ensuring year-round comfort. A tankless continuous hot water system provides unlimited hot water. A home water softener further enhances convenience by protecting plumbing and appliances while providing soft, clean water throughout. While extra storage inside and outside enhances practicality.A state-of-the-art security system secures the entire compound from all angles, offering peace of mind and 24/7 protection. Sensor lighting and soffit lighting add a touch of modern elegance and security.Outside, the new stucco exterior boosts curb appeal, while the composite deck with glass railing provides a stylish and private outdoor retreat. A full irrigation system with sprinklers keeps the yard lush and green, complemented by a newer fence for added privacy. For ultimate outdoor convenience, the home includes gas rough-ins on the deck and at the back of the house, perfect for BBQing, a firepit, or even a future hot tub setup.Adding even more versatility, this home features a separate entrance a t the back, offering excellent potential.For car enthusiasts or those needing workspace, the triple heated garage is a standout feature! Fully insulated, drywalled, and equipped with epoxy flooring, it boasts 12-foot ceilings, its own electrical panel, and a massive driveway, offering ample parking and storage. Additionally, side-mounted garage door openers have been installed on both doors for a sleek and space-saving solution.Located in the heart of Pineridge, this exceptional home is close to schools, parks, shopping, and transit. Don’t miss out on this rare opportunity—schedule your private viewing today! (id:60626)
Urban-Realty.ca
415008 Range Road 82
Rural Provost No. 52, Alberta
This beautiful 192-acre hobby farm with TWO HOMES is available for sale on the outskirts of Amisk, Alberta, offering a serene and rural lifestyle. This property is situated right next to the quiet village of Amisk that is known for its tranquil atmosphere, making it an ideal location for those looking to escape the hustle and bustle of city life. The primary home is a modern 2007 bungalow with a fully finished 32X32 detached garage. The second home is an older character home and is currently occupied. Property is fully fenced with new four wire fence. Amisk provides easy walking access to the nearby school, store etc. For those interested in a hobby farm lifestyle, this property and the overall market in Amisk offer great opportunities for a peaceful and self-sustained living environment. New stock waterers, heated green house with canning stove and seasonal running water, central A/C, huge garden spots. (id:60626)
Cir Realty
2216 20 Street
Delburne, Alberta
This sale includes the building, land, and the restaurant, liquor store, and lounge businesses, along with all associated equipment. Liquor inventory and Video Lottery Terminals (VLTs) are excluded. Discover a meticulously maintained hotel property designed for excellence, featuring six elegantly appointed guest rooms and an inviting lounge area. This exceptional establishment also includes five Video Lottery Terminals (VLTs), a leased restaurant, a well-positioned liquor store, and a private living suite. As the only lounge venue in town, this property presents a unique opportunity for growth and strong revenue potential. A rare chance to invest in a thriving hospitality business with expansion possibilities. (id:60626)
First Place Realty
7 Pape Drive
Humboldt Rm No. 370, Saskatchewan
Welcome to the Lakefront Executive at Humboldt Lake—a bungalow-style masterpiece boasting 1,733 sq ft of refined living space in a serene, lakefront setting. Elegant Interiors & Gourmet Kitchen Step inside to an expansive open floor plan where the main living room features soaring vaulted ceilings and a striking natural gas slate fireplace, creating a warm and inviting atmosphere. The gourmet kitchen is a chef’s dream, complete with gleaming granite countertops, a spacious island with seating, and a six-burner gas stove with griddle. High-end appliances—including a coffee maker, speed oven, and a well-appointed butler pantry—ensure that every meal is a celebration. Thoughtful Design & Luxurious Details The home offers five beautifully appointed bedrooms and three modern bathrooms. The lakeside master suite serves as a private retreat, featuring an ensuite bathroom and a generous walk-in closet. A large foyer off the 1,000 sq ft attached garage with mezzanine sets the tone for elegance right from the entrance, while in-floor heating in both the garage and basement floors guarantees comfort throughout the seasons. Outdoor Living & Recreational Amenities Enjoy a west-facing lot with a covered deck that provides convenient basement access to a dedicated sauna room overlooking a relaxing hot tub—a perfect blend of leisure and luxury. The basement further impresses with a spacious family room boasting a 9 ft ceiling, an exercise room, and seamless access to a versatile sauna/games room. Modern Comfort & Efficiency The main level is equipped with a natural gas air forced furnace and air conditioning, ensuring year-round comfort. Every detail in this home has been carefully considered to combine contemporary convenience with lakeside serenity. Experience the unparalleled lifestyle offered by the Lakefront Executive at Humboldt Lake—a true gem where luxury meets comfort in every corner. Call today to view! (id:60626)
Century 21 Fusion - Humboldt
238 Highland Street
Dysart Et Al, Ontario
Prime Commercial Property in Haliburton Highlands! Located in a highly visible main street location, this spacious commercial property offers over 2200 sq ft of versatile space perfect for a professional office, retail business, or service-based enterprise. The property is ideally suited for those seeking high foot traffic and premium exposure in the heart of Haliburton Village. With ample parking and the potential to customize the space, this is the perfect opportunity for your growing business. Don't miss out on this high-traffic location in one of the most sought-after areas of the Haliburton Highlands. (id:60626)
Chestnut Park Real Estate Limited
Chestnut Park Real Estate
722190 Summerset Road
Timiskaming, Ontario
A rare chance to own a waterfront property on Lake Temiskaming! Located in Harris Township with low taxes and a 10 minute drive to New Liskeard this two parcel property has a pretty two bedroom bungalow with a cottage to the north. The property slopes gentally to a fantastic pebble beach with a cove like profile. Summerset Road is a quite enclave and a beautiful place to call home. (id:60626)
RE/MAX Pursuit Realty Corp.
15 Alba Street
Stoney Creek, Ontario
Beat The Heat! An awesome 34 x 17 inground pool awaits you in your beautifully landscaped backyard on Stoney Creek's original plateau. This lovely family home features three plus two bedrooms, two bathrooms, recroom and large eat-in kitchen with all the appliances. Just a short walk to historic Battlefield National Park and the original downtown Stoney Creek with restaurants and many other amenities. Walk along the trails or enjoy the parks and recreation facilities that are within an easy walk. Some of the other features are an oversized shed/workshop, central air and hook up for your gas barbecue. (id:60626)
City Brokerage
305 - 5025 Harvard Road
Mississauga, Ontario
Welcome to luxury living in the heart of Churchill Meadows! This modern, low-rise 4-storey building is just one year new and offers exceptional convenience and comfort. Featuring 2 spacious bedrooms and 2 full bathrooms, including a primary suite with a 4-piece ensuite, this unit is thoughtfully designed for modern lifestyles.Enjoy a stylish kitchen complete with granite countertops, a center island, stainless steel appliances, and a large pantry for added storage. The open-concept layout includes ensuite laundry and a private walk-out balcony.Located just steps from Erin Mills Town Centre, top-rated schools, grocery stores, public transit, major highways, community centres, restaurants, and Credit Valley Hospital. Building amenities include a fitness room, party/rec room, and a secure entry system. Don't miss this opportunity to live in one of Mississaugas most sought-after communities! (id:60626)
Exp Realty
1105 7535 Alderbridge Way
Richmond, British Columbia
KING SIZE BEDROOMS! Welcome to the MOST FUNCTIONAL floor plan at Oceanwalk development. This unit layout is a perfectly optimized 2 Bedrooms, 2 Baths PLUS 2 balconies. Most importantly, the bedroom are massive that can comfortably fit KING size beds! (super rare now for condos!) Quiet North facing unit with mountain and courtyard views. Book a private showing and see for yourself! (id:60626)
Century 21 In Town Realty
N/a County Rd 2 Road E
South Glengarry, Ontario
Presenting an Exclusive waterfront lot with 335 feet of prime frontage, offering breathtaking views of the St Lawrence River, Seaway and Adirondack Mountains. Tailor your dream home to perfection on this remarkable property featuring a scenic stream running along one side, ideal for creating a stylish outdoor retreat. It also comes with waterfront where you can add your own dock for direct boating access. Enjoy a seamless commute to Cornwall, to Golf Course, to Airport and only one hour to Montreal and to Ottawa. Create lasting memories in this stunning and serene location. (id:60626)
Coldwell Banker First Ottawa Realty
6602 Nighthawk Drive
Osoyoos, British Columbia
If you're chasing that jaw-dropping, wide-open view of the lake, town, and mountains—this is the one. Set in a prime location, this well-maintained character home offers 3 bedrooms on the main floor, plus potential for 1 more down with full bath, creating an ideal layout for extended family or future suite potential. With laundry hookups up and down, a newer basement bathroom, and plumbing ready in the workshop area, the groundwork is set for a separate living space with the right design touch. Recent updates include a newer furnace, A/C, hot water tank, roof, sliding doors, and some windows, and fresh paint—making it move-in ready with peace of mind. The fully fenced, xeriscaped backyard keeps life low-maintenance and even has space to add that dream inground pool. Whether you're looking for a weekend getaway, a project with upside, or a forever home to sip your morning coffee on the massive deck soaking in that view—this property delivers. All just a short walk to town, schools, shops, rec, and beaches, you can't beat the location! (id:60626)
RE/MAX Realty Solutions
4 Charles Meade Drive
Williamswood, Nova Scotia
Welcome to your dream home- a meticulously crafted new construction bungalow nestled on a serene and private street. This beautifully designed residence combines modern comfort with timeless charm, offering an exceptional living space. From the moment you arrive, youll notice the attention to detailfrom the inviting curb appeal to the seamless layout that flows effortlessly from room to room. Every inch of this home has been thoughtfully planned to maximize space, functionality, and natural light. Step inside to discover a bright, open-concept floor plan featuring high ceilings, premium finishes, and designer touches throughout. The heart of the home is the gourmet kitchen, complete with quartz countertops, custom cabinetry, and top-of-the-line appliancesperfect for entertaining or everyday living. The primary suite is a true retreat, boasting a spacious layout, spa-inspired ensuite, and generous walk-in closet. Additional bedrooms offer flexibility for guests, a home office, or a growing family. Enjoy the tranquility of your private outdoor spaceideal for morning coffee, evening gatherings, or simply unwinding at the end of the day. With its low-maintenance landscaping and quiet surroundings, this home offers both luxury and ease. Located just minutes from local amenities yet tucked away from the hustle and bustle, this is more than a homeits a lifestyle. (id:60626)
Sutton Group Professional Realty
184 Old Pakenham Road
Ottawa, Ontario
Hidden Gem in Fitzroy Harbour - You'd never guess from the street the magical oasis that awaits behind this charming Hi-Ranch bungalow - tucked away on a quiet dead-end street with breathtaking views from nearly every room. With over 2,100 sq ft of beautifully finished living space, this 4-bedroom, 2.5 bath home offers the perfect blend of comfort, space, and nature. The bright, open-concept kitchen, dining, and living area is perfect for entertaining, and the large deck off the dining room offers a stunning view of your private backyard sanctuary. The walkout lower level features a specious family room, part bath, and fourth bedroom - ideal for guests, a home office, or teen retreat. A double car garage with inside access and generous driveway complete the package. Step in to your backyard haven - peaceful, private, and full of possibilities. Location Highlights - boat launch and swimming just minutes away - High-speed internet for modern living - Community center, local school, churches, convenience store, and the ever-popular Harbour Pizza all nearby. Steps to the Fitzroy Provincial Park, perfect for hiking, picnics, and outdoor adventures. Weather you're looking for tranquility, space to grow, or a place to connect with nature, this home checks all the boxes. (id:60626)
RE/MAX Hallmark Realty Group
4104 6 Av Sw
Edmonton, Alberta
Welcome to this beautifully upgraded home in the community of Charlesworth. Built by Dolce Vita, this property offers the best of both worlds — the quality of new construction with the added value of thoughtful upgrades already complete. Landscaping, fencing, window coverings, and premium appliances are all in place, so you can settle in right away. The main floor impresses with a chef-inspired kitchen featuring a large peninsula, gas range, built-in microwave, and six deep pot drawers for effortless organization. A walk-through pantry connects to a spacious mudroom for everyday convenience. You'll also enjoy a formal dining area and a cozy living room with a stylish fireplace — perfect for entertaining or relaxing evenings at home. Upstairs, discover four generously sized bedrooms, including a luxurious primary suite that serves as your private retreat. The spa-like 5-piece ensuite offers a large shower, a soaker tub, and a unique two-sided fireplace shared with the bedroom. (id:60626)
Exp Realty
1 50 King George St N
Lake Cowichan, British Columbia
Welcome to this spacious 4-bedroom, 3-bathroom duplex that feels just like a detached home, offering over 2,800 sq. ft. of thoughtfully designed living space. The main level features one well-sized bedroom, full bathroom, bright open-concept layout with a modern kitchen, stainless steel appliances, a large island, living room, dining room, and direct access to a covered deck—perfect for entertaining or relaxing year-round. Upstairs, you’ll find three generously sized bedrooms, including a serene primary suite with a walk-in closet and a luxurious 5-piece ensuite. This level also includes a full bathroom and a conveniently located laundry room. The lower floor includes over 600 sq. ft. of unfinished space with a separate entrance. It’s already roughed in for a suite, offering excellent potential for a mortgage helper, guest accommodation, or extended family living. Complete with a garage, a patio, and a versatile layout, this home is ideal for family or investors seeking flexibility and value in a well-connected neighbourhood. (id:60626)
Exp Realty
9 Mill Road
Huron East, Ontario
It's not often that a truly magnificent property like this comes on the market! This property is backing directly onto the Bayfield River and offers spectacular year round panoramic views of your own paradise. This stately family home has been significantly renovated to offer a modern interior living space while also preserving the unique character features of this century home. Formerly a functioning hotel and brewery in the 1800s, this home has a very cool history! The main level offers soaring ceilings, open concept kitchen with a large island and ample picture windows to admire your views. You'll appreciate the large kitchen pantry and walk-in mudroom closets to truly maximize the modern main floor functionality of the space. Upstairs boasts 5 bedrooms, including a gorgeous primary suite with stunning views over the paddocks and river, and a laundry room. The lower level of the home has an extra finished space, perfect for home office or gym room. You'll appreciate the barn (with hydro and 2 stalls) and paddocks directly on this property. The barn offers great storage and a large workshop area for the hobby enthusiasts. Only 30 mins into Stratford or an hour into K-W or London, this makes owning your own country-like property within reach. Charming small town living offers a wonderful place to raise a family and enjoy a slower pace of life. Book your showing today! (id:60626)
RE/MAX Reliable Realty Inc

