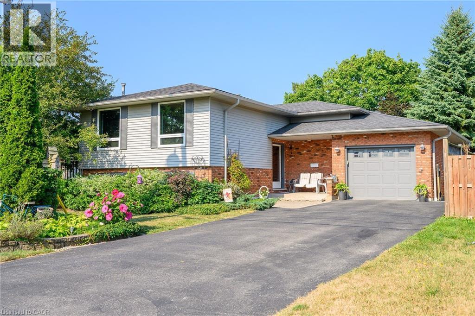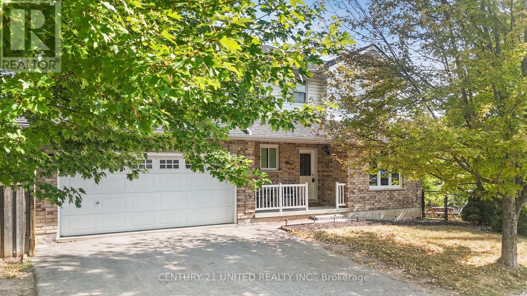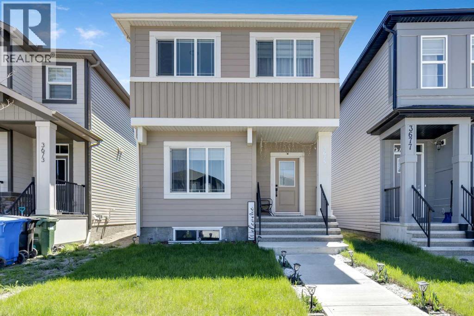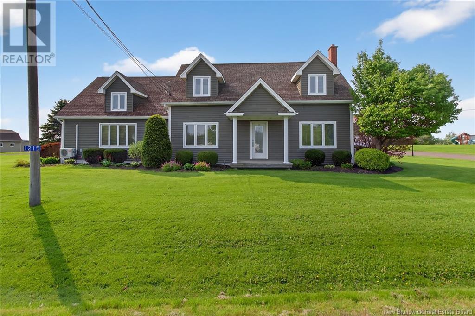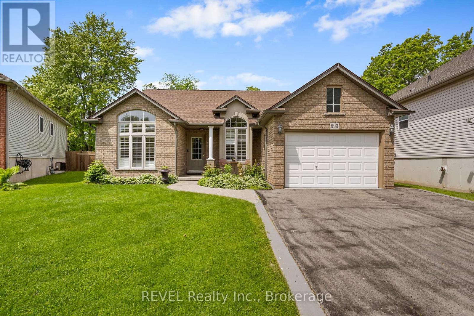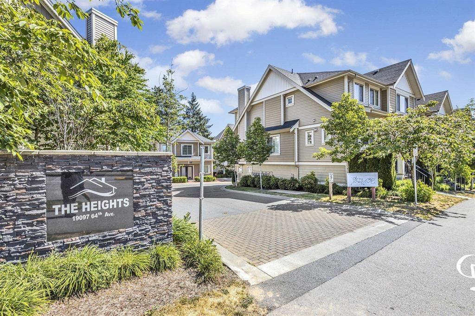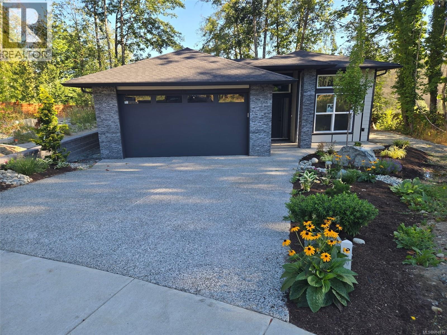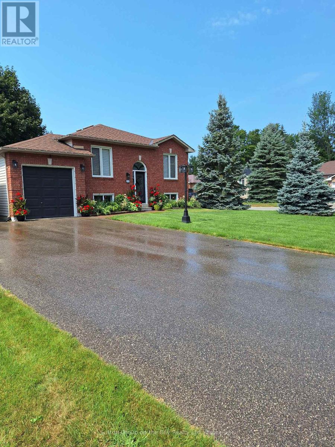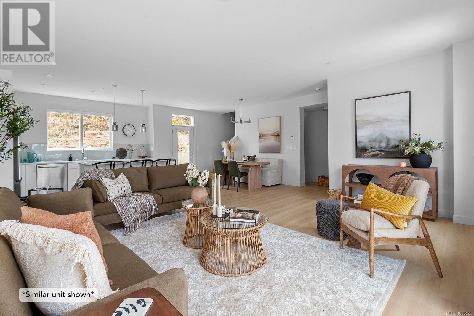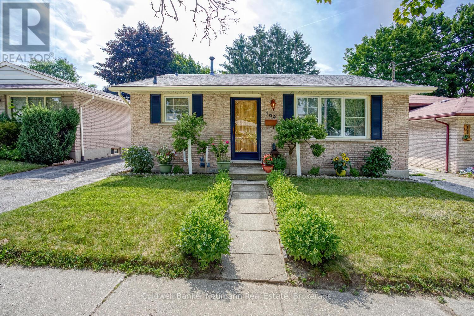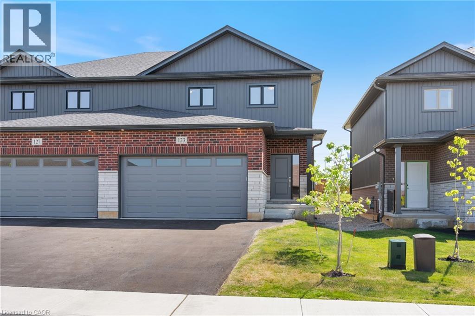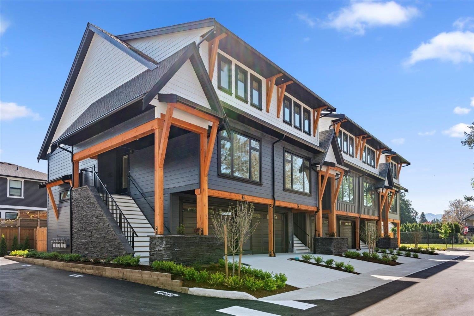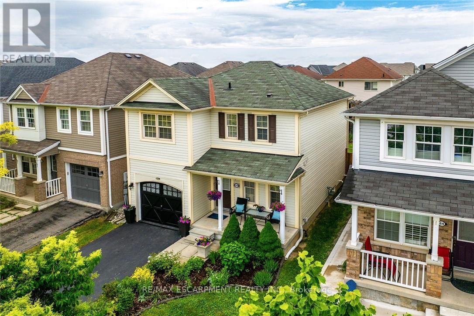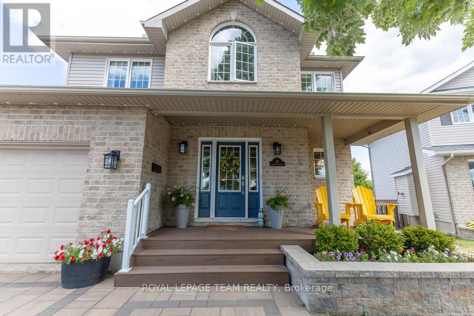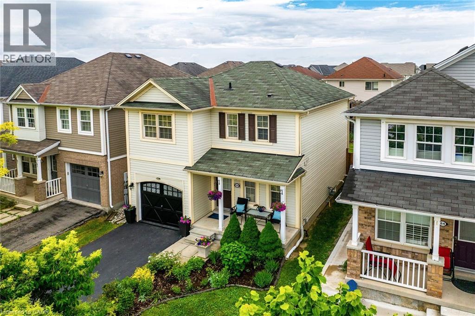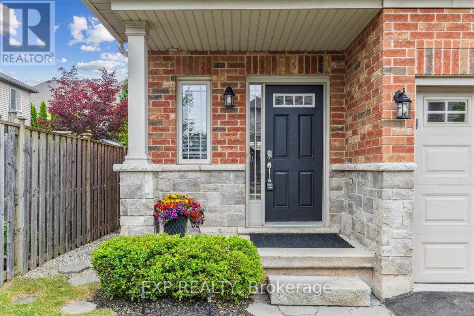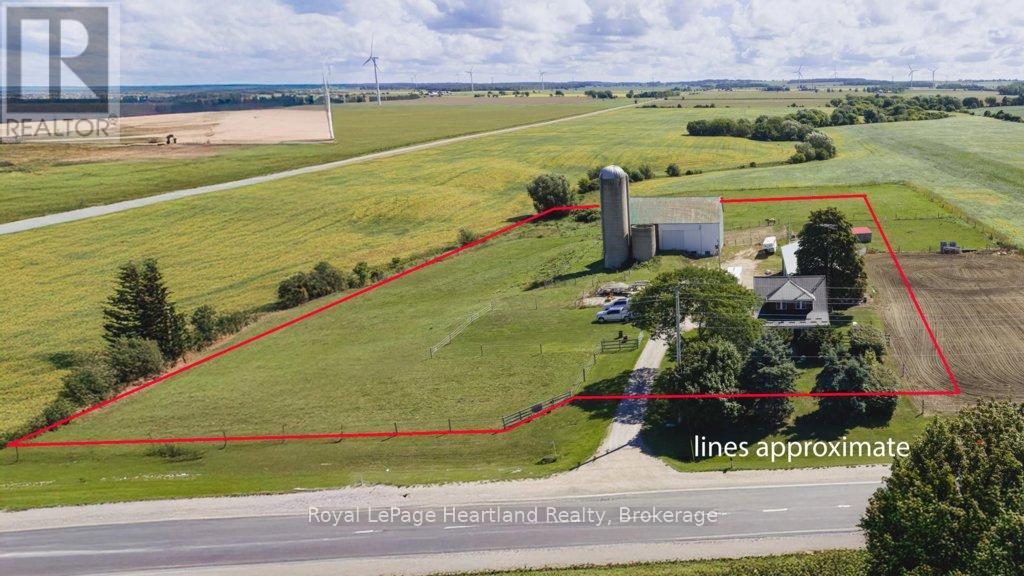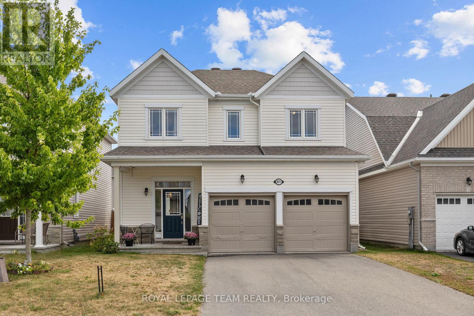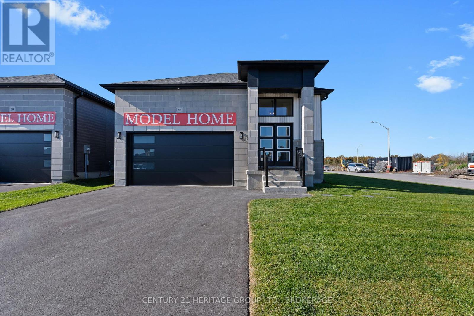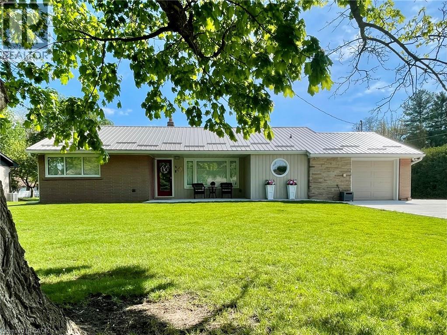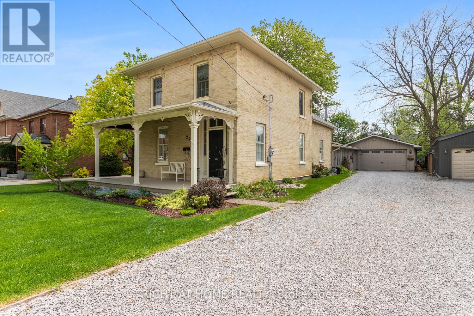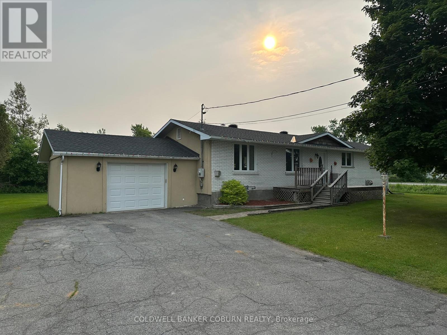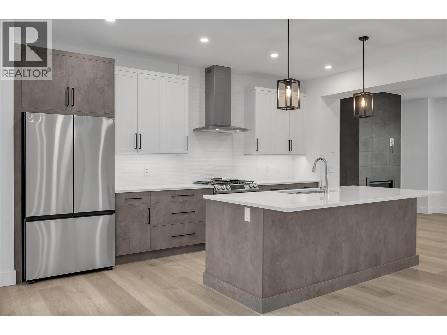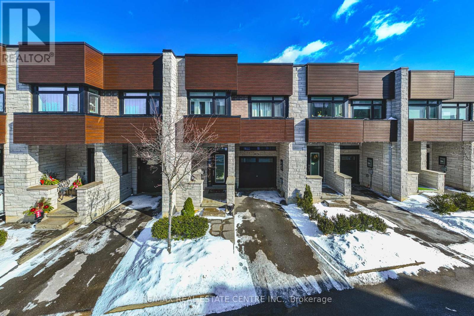197 Tarawood Place Ne
Calgary, Alberta
Exquisite Taradale Home – First Time Offered by Original Owners!Welcome to this meticulously maintained residence, offered for the very first time by its original owners! Situated on a rare 4,176 sqft corner lot in a quiet Taradale cul-de-sac, this home boasts exceptional outdoor space, ample parking, and endless possibilities—perfect for family gatherings, RV or trailer parking, and back lane convenience.Step through elegant double front doors into a bright and inviting living room, illuminated by oversized windows and enhanced by soaring ceilings. The chef-inspired kitchen features modern appliances, abundant cabinetry, and flows seamlessly into the dining area and sunroom—ideal for year-round entertaining. A side walkway provides direct access to Taradale Road and nearby bus stops, making commuting effortless.Upstairs, discover a spacious bonus room with large windows, offering versatile functionality. The primary suite includes a walk-in closet and a 4-piece ensuite, while two additional bedrooms share a well-appointed second bathroom—ensuring comfort and privacy for the whole family & Wake up to stunning, unobstructed mountain views from the top floor.”The fully developed basement offers a separate side entrance, an additional bedroom, full bathroom, second kitchen, and cozy living area—perfect for extended family, guests, or rental income potential.This smoke-free, pet-free home reflects pride of ownership, with numerous upgrades including exterior stucco, Front Yard Sprinkler System, the sunroom, and a beautifully landscaped patio. Additional modern conveniences include keyless garage entry and integrated surveillance camera access for peace of mind.Whether you’re seeking space, privacy, or investment potential, this home delivers it all. With the original owners now upgrading, this is your opportunity to secure a rare Taradale gem! (id:60626)
Real Broker
113 Wade Road N
Smithville, Ontario
Welcome to this charming raised bungalow, impeccably cared for inside and out, and nestled in a highly desirable in-town location! Offering 3+1 bedrooms, an office, 2 full bathrooms, and an abundance of living space with three cozy family rooms and loads of storage, this home is ideal for growing families or multigenerational living. Enjoy meals in the formal dining room gleaming with newer hardwood floors, graciously prepared in a spacious Eat-in kitchen enriched with granite countertops perfect for entertaining. The main bathroom features thoughtfully upgraded heated floors for year-round comfort, while the lower rec room boasts a warm gas fireplace for cozy evenings. Bright, oversized basement windows and a separate walk-up entrance infuse the lower level with an abundance of natural light, perfect for a future in-law suite. This meticulously maintained home includes newer hardwood floors on the main level and an updated furnace, AC, and water heater. Central vacuum, plus generous storage space throughout. Your private retreat awaits outside! Step out back onto a two-tiered deck and soak in your private backyard paradise, lushly landscaped, complete with breathtaking gardens, stately mature trees, and a charming garden shed. Park with ease: your private paved driveway can accommodate up to six vehicles, and the home includes an attached single-car garage. Located close to everything: schools, parks, shopping, restaurants, rec center, churches, trails, and a scenic ravine! This is a rare, move-in ready sanctuary where convenience meets tranquility. Don’t miss your chance to own this gem in an unbeatable location! (id:60626)
Royal LePage Macro Realty
9 - 17 Gosford Boulevard
Toronto, Ontario
This is a rare 2-storey 3-bedroom t/house unit with 3 washrooms, additional 2-bdrm in bsmt in excellent move-in condition with a private backyard. Fridge & stove are brand new. Two TTC bus stop within 100 meters along Jane Street. Very low maintenance fees, and located amidst many amenities - many schools, library, university, many grocery stores, shopping malls, and very close to Hwy 400 & 401. There are conveniences all around. It's a 'must-see'. Freshly painted, brand new kitchen cabinets and kitchen appliances. (id:60626)
Century 21 People's Choice Realty Inc.
2 Sabatino Court
Peterborough, Ontario
This beautifully cared-for 2 storey home offers 3+1 bedrooms and 3.5 bathrooms, perfect for family living or investment potential with in-law capabilities and a separate entrance through the garage. The main floor features hardwood flooring with a spacious open concept living & dining room. The functional kitchen has ample cabinetry and bright dining area with patio doors leading to a 10 x 12 deck. The laundry is conveniently located on the main floor with a powder room. Upstairs features 3 bedrooms with a spacious primary room with double closets and en-suite bathroom. Downstairs the fully finished basement includes the fourth bedroom with a large window, a bright family room with a gas fireplace, office + den, full 4 piece bathroom & storage area. The oversized attached two-car garage includes a side door that opens to a fenced side and backyard, featuring lush perennial gardens and plenty of green space. Located in a desirable, family-friendly neighborhood, this home is move-in ready and offers plenty of space, charm, and functionality. 10 Minutes to Fleming College & 12 minutes to Trent University and less than a 10 minute drive to access highway 115. (id:60626)
Century 21 United Realty Inc.
13 5300 Gainsberg Rd
Bowser, British Columbia
Just minutes from the beach, Lighthouse Landing is a beautifully maintained strata complex offering the perfect blend of comfort, space, and natural beauty. This spacious 2-bed + den, 2-bath home features over 1,800 sq ft of single-level living with a well-designed floor plan. Recent updates include new appliances, a heat pump for year-round comfort, and newer carpeting. Oak hardwood flooring adds warmth throughout the main living areas, and the kitchen boasts shaker cabinetry, granite countertops, and generous workspace. Step outside to a peaceful, park-like setting with landscaped grounds, concrete walkways, and private patios surrounded by mature trees and greenery. The home has a spacious double garage w/ EV Charger and the complex includes RV/Boat parking. With abundant natural light, spacious interior, and a prime location near the ocean, this home offers exceptional value in a sought-after community. Don’t miss your chance to experience coastal living at Lighthouse Landing (id:60626)
Royal LePage Parksville-Qualicum Beach Realty (Qu)
6 Summerbeam Way
Brampton, Ontario
Welcome to 6 Summerbeam Way in Brampton, one of the best communities in Brampton. This amazing townhouse features a beautiful and spacious floor plan with a large kitchen and 3 bedrooms with separate laundry and a cozy family room with a fireplace. A stunning home featuring a separate kitchen and dining area with an island and a balcony. Zebra blinds grace the main and second floors. The modern kitchen boasts stainless steel appliances and extended countertops. Upstairs, the primary bedroom includes his-and-hers walk-in closets and a five-piece ensuite. All other bedrooms have their own closets, and a convenient third-floor laundry adds to the ease of living. The thoughtfully designed main floor offers two large rooms, easily convertible into bedrooms or a home office, and a separate entrance with income potential. Restaurants, transit, trails, and parks are all nearby, and Highways 401 and 407 are easily accessible. This corner unit is bathed in natural light from three sides, showcasing large windows. Upgraded hardwood flooring this home is a true gem!! (id:60626)
RE/MAX Real Estate Centre Inc.
3675 Cornerstone Boulevard Ne
Calgary, Alberta
Step into this remarkable home featuring a BRAND NEW TWO-BEDROOM LEGAL SUITE WITH ITS OWN PRIVATE ENTRANCE. The home offers a total of six bedrooms and 3.5 bathrooms, with a flexible study or den on the main floor, four bedrooms on the upper level, a bonus room and bathrooms. With over 2800 square feet of living space (1920 sq ft on main & upper floor and 920 sq ft on 2-bedroom legal suite), there is enough room for a growing family! Live upstairs and rent downstairs for mortgage helper. The main level welcomes you with an open-concept layout highlighted by luxury vinyl plank flooring. This floor includes a versatile den or study and a spacious kitchen equipped with stainless steel appliances and a large island, providing casual seating for four. The living room, kitchen, and dining area flow seamlessly together, creating an inviting atmosphere for entertaining guests and family. An electric gas fireplace adds warmth to the living space. Upstairs, discover a generous primary bedroom complete with a walk-in closet and a four-piece ensuite. The central bonus room offers additional living space. Two more bedrooms each have access to a four-piece bathroom.The newly constructed two-bedroom legal basement suite serves as an excellent mortgage helper. It features its own entrance, stainless steel appliances, and luxury vinyl plank flooring throughout. This home is ideally situated near shopping centers, schools, public transportation, and Cross Iron Mills Mall. Enjoy nearby parks, pathways, and ponds for leisurely walks. The property offers easy access to all parts of the city via Stoney Trail Ring Road. Maintained by the original owners, this beautiful home reflects true pride of ownership and is a must-see. Book your showing today! (id:60626)
First Place Realty
1215 Rte 515
Bouctouche Cove, New Brunswick
Welcome to this immaculate and incredibly versatile property located on Rte 515 in Bouctouche Cove. This beautifully maintained home offers a rare opportunity for multigenerational living, income potential, or a combination of bothall just minutes from town conveniences. The main residence exudes warmth and charm, featuring a spacious kitchen with a center island, ample cabinetry, and generous counter space. The dining area flows into a large & inviting living room. A convenient half bath with laundry completes the main level. Upstairs, youll find two comfortable bedrooms and a stunning, fully updated modern bathroom. Step outside to enjoy the gazeboperfect for relaxing or entertaining guests. The main floor in-law suite offers a bright eat-in kitchen, cozy living room, one bedroom, a full bath, and laundry facilitiesideal for extended family or rental income. On the 2nd level, a third self-contained unit awaits, featuring a large bedroom, full bath, modern kitchen with island, spacious living area, and its own laundry setup. The main unit also includes a double attached garage that could potentially be transformed into a fourth unit if desired. Additionally, a single detached garage adds extra value and convenience. Situated on a nicely landscaped lot, this home presents incredible flexibility: Live in the main unit and rent the other 2, live with family in the in-law suite & rent the upstairs or rent out all units for maximum income. Don't miss out on this opportunity! (id:60626)
Keller Williams Capital Realty
424 7506 199a Street
Langley, British Columbia
Experience elevated living in this rare PENTHOUSE, CORNER home at Camden by award-winning Zenterra-NO GST! Offering 1,062 sq.ft. of bright, open space, this 3-bed, 2-bath beauty features oversized windows, UPGRADED bedroom flooring, and a functional layout. Enjoy two secure parking stalls + locker, in-suite laundry, and a sun-soaked balcony. Walk to R.E. Mountain Secondary, Peter Ewart Middle, Willoughby Community Park and the Langley Events Centre; shop at Willowbrook or commute via Hwy 1 in under 10 minutes. Pet & rental friendly with the balance of new-home warranty. Incredible value for a true 3-bed under $750K in the heart of Willoughby Heights. (id:60626)
RE/MAX Heights Realty
893 Canada Drive
Fort Erie, Ontario
Welcome to this turn-key functional family home in Fort Erie! A well maintained, 4 level back-split with over 2000sf of livable space across all levels, including 3+2 spacious bedrooms and 2 full bathrooms. This home is ideal for a growing family or those looking for some additional space. Featuring a separate entrance from your kitchen as well as a lower level walk-out from the family the family room, this home has loads of potential for multi-generational living. Enjoy the peacefulness of afternoons and evenings in your oversized backyard with no rear neighbours, or relaxing in your family room with cozy gas fireplace. It is conveniently located close to all amenities including shopping, restaurants, coffee, gym and QEW Highway access and the Buffalo/US border, all while being nestled away on a quiet residential street. (id:60626)
Revel Realty Inc.
177 Glynn Avenue
Ottawa, Ontario
Welcome to your fully renovated dream home/rental property with LEGAL SECONDARY APARTMENT. Live on the main level, or rent out both units. Recent renovations include hardwood floors, luxurious kitchens and bathrooms, separate laundry for each unit, 200 amp electrical service and so much more. Property features large picture windows, granite counter tops, open concept kitchens, detached garage with storage shed, and beautiful back deck for entertaining. Each unit is separately metered for hydro. Upper unit 3 bedroom 1 bath is rented for $2200/month plus hydro month to month. Lower unit 2 bedroom 1 bath is rented for $1400/month plus hydro month to month, and was built with meticulous care and permits. Roof 2007, Driveway 2012, Back Deck 2015, Sump Pump 2018. Updated wiring and plumbing 2013. Landlord pays gas ($944.42/year) and water ($1,062.48/year). This one is not to be missed! Showing times are Friday to Monday. (id:60626)
RE/MAX Hallmark Realty Group
5406 110 St Nw
Edmonton, Alberta
Architecturally inspired by Frank Lloyd Wright, this truly ONE-OF-A-KIND 1,780 sq.ft two-storey home has some of the most unique features you'll find, with loads of character throughout. Sitting on an ENORMOUS 14,380 Sq.Ft. PIE LOT with a beautifully landscaped, park-like backyard. Much of the home’s original character has been thoughtfully preserved w/ Striking design elements including a Circular Staircase from the Basement to the Upper floor & curved doors. Main floor has open-concept Living & Dining rooms w/ wood burning fire place. The Primary bedroom at 373 SqFt is huge! Completing the upper level are 2 more bedrooms, 4-PC bathroom w/ Claw-foot Tub/Shower & access to future root-top patio. Fully Finished basement with family room. Notable upgrades include an OVERSIZED-DOUBLE ATTACHED GARAGE, Upgraded Weeping-tile & Sump, and 200 AMP SERVICE (possibly for your electric car charger). PLEASANTVIEW is conveniently located, with access to the U of A, downtown, major roadways, and amenities. (id:60626)
Real Broker
48 19097 64 Avenue
Surrey, British Columbia
3 bed, 3 bath townhouse in the Heights! A prime location for commuting, close to future skytrain, stones throw to Langley and Cloverdale! Open concept with kitchen, dining room and living room all on main floor. Powder on Main floor, 3 bed, 2 full baths up! Main floor with gourmet kitchen and pantry, quartz countertops, stainless steel appliances, gas range, maple cabinets, and breakfast bar island with plenty of space in the Pantry. The kitchen leads to the huge size backyard. Double tandem garage with extra storage room. Playground and clubhouse the complex. Loads of shopping around and Willowbrook Mall close by. Schools- Latimer Road Elementary and Clayton Heights Secondary nearby makes this Townhouse Complex the most desirable one. (id:60626)
Royal LePage - Wolstencroft
705 - 1880 Gordon Street
Guelph, Ontario
PRICED TO SELL!!! Luxury Corner Suite with Private Terrace in Guelphs South End! Welcome to 1880 Gordon Street, a rare opportunity to own a spacious corner suite in the heart of Guelphs vibrant South End. Offering over 1,650 square feet of refined indoor and outdoor living space, this 2-bedroom + den/sunroom suite features a smart open-concept layout with privacy between bedrooms, ideal for both relaxation and entertaining. Step outside onto your expansive wrap-around private balcony, perfect for morning coffee or evening unwinding. Premium Features & Upgrades include Gourmet kitchen with $16,000+ in upgrades including quartz waterfall counter tops, deluxe stainless steel stove dishwasher and fridge, oversized island, upgraded lighting, and a custom Barzotti-built in full-height Pantry! The crown moulding throughout adds elegance and charm while the closed-off den/sunroom offers a private office, reading room, or guest space. An upgraded closet organization system, laundry room with custom shelving and safety bars installed in the shower all offer significant comfort and accessibility. The unit comes with a storage locker and underground temperature controlled and secure parking. The building also offers a number of other conveniences to the owners including a private gym facility, golf simulator and guest suite.Enjoy the convenience of restaurants, shopping, transit, and nature trails all just steps from your front door. Why wait? Units of this size in Tower 3 are now starting at $947K+get exceptional value and upgrades without the wait! (id:60626)
Century 21 Heritage House Ltd
1780 Gore Road
London East, Ontario
Amazing Location. This property is available for quick vacant possession. Large 4 bedroom brick home on 0.498 acre lot. RSC1, RSCS, RSC5 Zoning allows for many possible commercial uses .Properties like this are hard to come by and rarely come available to buy. (id:60626)
Royal LePage Triland Realty
7 Gardiner Street
Belleville, Ontario
This well maintained home in one of Belleville's most sought after neighborhoods has everything your looking for. Kitchen has been renovated with new quartz counter tops, custom cabinets new dishwasher and backsplash and includes an oversized peninsula with seating for 4 in 2024. There are new floors through the majority of the house with luxury engineered vinyl replacing all the carpet 2024. Freshly painted throughout new roof shingles 2022, furnace and AC are newer as well no upcoming major expenses to worry about. This home is just minutes away from shopping, restaurants and much more yet still in a quiet neighborhood. You can use the side door off the kitchen to go to a private patio to barbeque. The open concept kitchen and dining room are ideal for entertaining your guests. You will love the oversized family room that features a gas fireplace and a level walkout to your fully fenced private backyard oasis with a covered gazebo. The master bedroom is huge with a walk in closet and large 3 piece ensuite. Two more bedrooms and another 4 piece bathroom on the upper level as well. There is also a 4th bedroom off the family room in the lower level as well with a 3rd 3 piece bathroom. This home has plenty of large windows that provide lots of natural light. This house is move in ready with nothing to do except relax and enjoy or take a walk to the nearby park. (id:60626)
Royal LePage Proalliance Realty
115 Bald Eagle Cres
Ladysmith, British Columbia
Discover the charm and modern comforts of this newly built home, now on the market! Perfect for families or those looking for a slice of serene living, this house offers three bedrooms and two bathrooms, including a heated tile floor in the primary bedroom's ensuite for that extra touch of luxury. Step inside to find a beautifully appointed interior featuring water-resistant laminate flooring throughout most of the home, ensuring durability and style. The kitchen and bathroom spaces are elevated with sleek quartz countertops and ceramic tile floors blending functionality with aesthetic appeal. Imagine relaxing by the cozy, beautifully tiled electric fireplace on chilly evenings or enjoying the practical elegance of a layout designed for easy living. This property, established on a 99-year pre-paid lease by Stz'uminus First Nations, presents a unique opportunity without the worry of Goods and Services Tax. While the home itself offers plenty of appeal, the location matches its allure, poised in a community ripe with potential for growth and enriched living. Whether you're stepping into homeownership for the first time or looking to relocate, this pristine property ticks all the boxes for a comfortable, stylish, and convenient lifestyle. Make it yours and craft memories in a home built to stand the test of time. All information should be verified if fundamental to purchase (id:60626)
Century 21 Harbour Realty Ltd.
30 Acorn Crescent
Wasaga Beach, Ontario
Welcome to 30 Acorn Crescent in desirable neighbourhood known as "Silver Birch Subdivision" which is a quiet and friendly area that is only a few minutes away from the beach, shopping and everyday amenities, a recreation complex that includes a new library, twin pad ice rink and soon to be built high school. This a well maintained four bedroom raised bungalow with two full bathrooms, having 1,975 square feet of fully finished living space (1000 sq ft main level and 975 sq ft lower level). This home is situated on a nicely landscaped corner lot that boasts a full property irrigation system and perennial gardens throughout. . This property offers privacy and a peaceful natural setting perfect for those that value outdoor beauty and quiet living. This home features open concept living, main floor laundry that includes the stainless steel washer and dryer. The upgraded kitchen includes full length extra wall cabinetry, stainless steel fridge, stove, dishwasher, microwave and the patio leads out to the deck that also includes patio table and four chairs, accent carpet and fully retractable pergola. Other features of this home include a fully insulated and heated garage, parking for up to seven vehicles, newer windows, newer gas furnace and AC, upgraded to R60+ (ceiling insulation), upgraded flooring, bathrooms, smart thermostat, all indoor/outdoor lighting including multifunctional lit/ceiling fans with remotes and alarm system. This bungalow is move in ready and show like a 10. (id:60626)
Sutton Group On The Bay Realty Ltd.
29 Bellhouse Avenue
Brantford, Ontario
This stunning 3-year-old Losani-built semi-detached townhome in desirable West Brantford offers 3 bedrooms, 3 bathrooms, and an array of beautiful builder-upgraded finishes. The stylish kitchen boasts quartz countertops, premium cabinetry, and modern fixtures, opening seamlessly to a bright, open-concept living and dining area perfect for both everyday living and entertaining. Upstairs, a rare media loft (soft loft) provides a versatile space for a family room, office, or play area, while the spacious primary suite features a walk-in closet, an upgraded glass shower wall in the ensuite, and a contemporary design. The finished basement adds valuable living space and includes rough-ins for a future 4th bathroom, giving you flexibility for growth. Complete with a private driveway and 1.5-car garage, this home blends comfort, style, and function—and is truly one of a kind for the neighbourhood. (id:60626)
Royal LePage Brant Realty
111 - 29 Lakewood Crescent
Kawartha Lakes, Ontario
Lakewood Condominiums in Bobcaygeon. Main floor Trillium Model, one of only 1377 sqft end unit Suites. Lakewood boasts direct access to Pigeon Lake and the Trent Severn Waterway. Very private end w/ 12 x 12 Covered Rain Proof deck, oversized windows with transom windows, custom designed kitchen pantry, Premium stone counters, ample cabinetry and S/S appliances (incl). Convenient in suite laundry room, spacious guest bedroom, King Sized Master suite with 4 pc. Ensuite and walk-in closet. French doors open to the Den/ Family room adjacent to the 3 pc. bath. This is you opportunity to enjoy the Summers in Cottage Country then lock it up and head away for the Winter! It's so easy to live the good life in Lakewood! Fees 721/mo. (id:60626)
Royal Heritage Realty Ltd.
3053 Meadowgate Boulevard
London South, Ontario
Welcome to 3053 Meadowgate Boulevard, where modern design meets maximum functionality in this completely renovated 6-bedroom family home located in the heart of Summerside one of Londons most vibrant and family-friendly communities. Step inside and be wowed by the freshly updated interior, stylish finishes, and an inviting ambiance that feels brand new. The spacious main level is designed with everyday living and entertaining in mind, featuring a large family room, formal dining space, and a modernized kitchen with large countertops that add a sleek, functional touch for any home chef. Upstairs, you'll find 4 generously sized bedrooms, including a spacious primary suite, all bathed in natural light and offering plenty of room for the whole family. The bathrooms have been updated to provide a clean look and feel. The real game-changer is the fully finished basement a rare find in this area featuring 2 additional bedrooms, a large den, full bathroom, and dedicated laundry room. The layout offers endless flexibility. Outside, enjoy a private backyard perfect for summer gatherings, and a 1.5-cargarage for extra storage or parking. Located just minutes from schools, parks, community center, shopping plazas, and dining, this home checks every box. Whether you're upsizing, investing, or just looking for a home that's move-in ready and packed with space, this is the one! (id:60626)
Streetcity Realty Inc.
332 Queen Street W
Cambridge, Ontario
Remarks Public: Make your personal oasis in Central Hespeler. Enjoy this updated century home on a huge 0.44 acres. Single family home with in-law suite or as a legal non-conforming duplex, or as potential owner operated business. Each storey with 2 bedrooms, a full bath, ample sized living room and eat in kitchen. 5 appliances along with individual hydro and water meters. In suite laundry facilities. Patio areas, shed and individual driveways with ample parking. Mainly newer windows and a newer furnace 2023. Roof shingles 2018. This lightly treed and partially fenced lot at rear will open your mind to the possibilities of a personal oasis, accessory unit, garage, hobby shop, pool, horseshoe pits, vegetable gardens etc... Great location for access to 401, Guelph and the Kitchener Waterloo area. Nearby nature trails, schools, and the Speed River. Check with the City of Cambridge for all the possible development opportunities that this huge lot could offer. Immediate possession is available on the main floor with basement and rear yard. Also listed as Multi-Residential, MLS: 40715026. (id:60626)
RE/MAX Twin City Realty Inc.
105 3257 Woodrush Dr
Duncan, British Columbia
Panorama at Kingsview is a new collection of affordable, well-crafted townhomes designed for easy living in a scenic natural setting. Set in one of the Cowichan Valley’s most desirable neighbourhoods, this community offers beautiful valley views and direct access to hiking and biking trails. This home features approx. 1,661 sqft of thoughtfully designed living space, including 3 bedrooms, 3 bathrooms, and a double car garage. Interiors boast bright, open-concept layouts with premium finishes, modern kitchens, and flexible spaces that suit a variety of lifestyles. Built with Vesta’s signature attention to detail and craftsmanship, these homes are also exempt from Property Transfer Tax—making them an ideal choice for first-time buyers, young families, or anyone looking to right-size without compromise. Sales office open Saturday-Wednesday from 1-4pm, located at 1-6258 Seablush Crescent. (id:60626)
RE/MAX Island Properties (Du)
8 Bluffs Dr
Sault Ste. Marie, Ontario
BRAND NEW HOME IN DESIRABLE CRIMSON RIDGE NEIGHBOURHOOD. LOCATED ON QUIET AND PEACEFUL BLUFFS DRIVE OVERLOOKING THE GOLF COURSE. EXCELLENT MATERIALS AND WORKMANSHIP IN THIS HOUSE WITH MANY EXTRAS. DREAM KITCHEN HAS LARGE GRANITE ISLAND WITH BAR AREA INCLUDING WINE FRIDGE. GREAT LAYOUT WITH NICE OPEN CONCEPT - LIVING ROOM HAS GAS FIREPLACE AND DOORS TO COVERED COMPOSITE DECK. MAIN BEDROOM HAS 4 PCE. ENSUITE INCLUDING DOUBLE SINK AND WALK-IN CLOSET. COULD BE UP TO FOUR BEDROOMS IN THIS HOUSE. LAUNDRY ROOM IS FULL OF CABINETRY AND INCLUDES WASHER/DRYER. ATTACHED GARAGE HAS DRAIN, POXY FLOORING, AND HEATER. BEAUTIFUL HARDWOOD AND CERAMIC THROUGHOUT. (id:60626)
Century 21 Choice Realty Inc.
169 Country Club Drive
Guelph, Ontario
Welcome Home to This Charming 3-Bedroom Bungalow on a Quiet, Family-Friendly Street! Step into comfort and character with this delightful bungalow, perfectly nestled on a peaceful, tree-lined street ideal for families or anyone seeking tranquility and convenience. The main floor boasts three generously sized bedrooms, each filled with natural light streaming through newer windows installed throughout the home. Enjoy low-maintenance living with attractive laminate flooring (installed just five years ago) and durable vinyl, creating a bright and welcoming atmosphere from the moment you enter. Downstairs, the fully finished basement offers incredible additional living space. A fourth bedroom, a spacious family room, and a built-in bar provide the perfect setup for entertaining friends or hosting cozy movie nights. The large laundry/furnace room offers both functionality and extra storage, something this home has in abundance on every level. Recently updated in June 2025, the main 4-piece bathroom features new tile flooring, a modern vanity, and a brand-new toilet, adding fresh style and comfort to your daily routine. This home has been meticulously maintained, with numerous big-ticket updates for peace of mind, including: New roof shingles (2018) Brand-new furnace and central air conditioning (2025) New tankless water heater (2025) Culligan water softener system (2023).Step outside into your private, deep backyard oasis. Lush and green with mature trees, including your very own pear tree that promises delicious seasonal fruit.This space is perfect for relaxation or weekend BBQs with friends and family. Whether you're a first-time homebuyer, downsizer, or investor, this property offers unbeatable value, comfort, and location. Conveniently located near parks, public transit, Guelph Lake and beach, and just a short drive to a shopping plaza featuring Walmart, Home Depot, banks, and more. (id:60626)
Coldwell Banker Neumann Real Estate
123 Amber Street
Waterford, Ontario
Get ready to fall in love with The AMBROSE-RIGHT, a stunning new semi-detached 2-storey home with an attached double-car garage & potential for a 1-bdrm legal suite in the basement. Located in the sought-after Villages of Waterford, this home offers 1,775 sqft of beautifully designed living space. Step inside from the covered front porch into a spacious foyer that leads to an open concept kitchen, dining nook & great room. The kitchen features custom cabinetry with pot/pan drawers, pull-out garbage & recycle bins, soft-close drawers/doors, quartz countertops, island with breakfast bar & pantry. The entire main floor, along with the upstairs bathrooms & laundry room, is finished with durable & stylish luxury vinyl plank flooring. This home boasts 3 bdrms, 2.5 baths & an upstairs laundry room complete with a sink for added convenience. The primary bedroom includes a 4-piece ensuite with a tub/shower combo & a walk-in closet. With 9 ft ceilings on the main floor & 8 ft ceilings in the basement, the home feels open & airy. The attached double-car garage offers an 8 ft high door & space for two additional cars in the driveway, providing ample parking. The undeveloped basement has in-floor heating and is ready for customization, with potential to create a 1-bdrm legal suite for rental income or multi-generational living. Enjoy the peace of mind that comes with new construction: landscaped front & rear yards, tankless hot water, forced air furnace & central air conditioning for the main & upper levels. The home also includes rough-ins for central vacuum, contemporary lighting & pot lights & durable brick, stone & vinyl exterior. Additional features include fibre optic internet, a programmable thermostat & NO rental equipment. Located close to elementary & high schools, shopping & grocery stores, perfect for families or investors. Licensed Salesperson in the Prov of Ont has interest in Vendor Corp. (id:60626)
RE/MAX Erie Shores Realty Inc. Brokerage
4 46106 Riverside Drive, Chilliwack Proper East
Chilliwack, British Columbia
Stylish, Spacious & Brand New! Welcome to 1,660 sq ft of beautifully designed living space in these brand-new townhomes featuring 3 bedrooms up, 2.5 bathrooms, and a versatile flex room in the basement"”perfect for a home office, gym, or guest space. The bright, open-concept main floor includes a thoughtfully designed kitchen and great room, ideal for everyday living and entertaining. Large windows fill the home with natural light, while high-end appliances and quality finishes add a touch of luxury. Enjoy stunning views of Mt. Cheam right from home, along with direct access to a peaceful park just beyond your backyard. With great curb appeal and a location minutes from District 1881 and all level schools, this is modern living at its finest. (id:60626)
Century 21 Creekside Realty (Luckakuck)
224 8157 207 Street
Langley, British Columbia
Welcome to Yorkson Creek! This beautifully designed home offers a bright, open floor plan with 2 spacious bedrooms plus a versatile den that can easily be used as a 3rd bedroom, complete with AIR CONDITIONING. The bathrooms feature heated floors and mirrors, with the primary ensuite showcasing dual sinks. The kitchen is a chef's delight, complete with granite countertops, gas range, and a convenient pot filler above the stove. A true highlight of this home is the expansive retractable solarium, adding flexible living space year-round. Open the glass panels in the summer to enjoy warm evenings and create the perfect setting for entertaining. Includes 2 parking and storage! Ideally located close to a large dog park, schools, soccer fields, Willoughby Town Centre, tennis courts, and more. (id:60626)
Exp Realty Of Canada
68 Powell Drive
Hamilton, Ontario
Welcome to Your Dream Family Home in Beautiful Binbrook! Nestled in the heart of scenic community, this charming family home offers the perfect blend of comfort, space, and lifestyle. Binbrook is a peaceful, family-friendly neighborhood ideal for raising children and enjoying a strong sense of community. Step inside and be welcomed by a bright and airy open-concept main floor, where the kitchen, dining, and living areas flow seamlessly, making it perfect for everyday living and effortless entertaining. A conveniently located main floor half bathroom adds to the functionality of this well-designed space. Upstairs, unwind in the spacious master bedroom. Two additional bedrooms and a full bathroom complete the upper level, offering plenty of room for family and guests, Step outside into your expansive backyard oasis, ideal for hosting summer barbecues, relaxing on the deck, or watching the kids play. This is more than just a house, it's a place to call home. Don't miss your chance to make it yours. (id:60626)
RE/MAX Escarpment Realty Inc.
29 Carter Crescent
Arnprior, Ontario
Welcome to your dream home on Carter Crescent, nestled on a quiet, tree-lined street in one of Arnprior's most sought-after neighborhoods. This beautiful 2-story family home has been meticulously maintained. With 3 bedrooms and 4 bathrooms, it's designed for modern family living. Step inside and discover an inviting, open-concept main floor with new luxury vinyl plank flooring. The chef's kitchen features a functional two-tier island and large windows, updated lighting and stainless steel appliances including an extra wide fridge. A convenient powder room completes this level. Upstairs, you'll find a luxurious private retreat. The very large primary suite offers a true escape, complete with a huge ensuite and a generous walk-in closet. Two additional good-sized bedrooms and a full bathroom provide plenty of space for family or guests. The living space continues in the finished basement, which includes a comfortable living room, a powder room, a dedicated laundry room, and a surprising amount of storage. Step outside to what can only be described as a backyard oasis. Its the perfect place to unwind, featuring a gorgeous stone patio, a hot tub nestled under a pergola, a brand-new 15-foot pool (2025), and a beautiful 8x12-foot shed. The large, fully fenced yard with mature trees ensures privacy and a peaceful atmosphere. Completing this incredible package is a spacious front porch and an oversized 2-car garage with interlock detailing, large enough to park a pickup truck .Beyond the front door, you'll be part of the vibrant community of Arnprior with beautiful beaches, parks, great schools, and an exquisite downtown full of local shops, movie theatre, and historic bowling alley. (id:60626)
Royal LePage Team Realty
68 Powell Drive
Binbrook, Ontario
Welcome to Your Dream Family Home in Beautiful Binbrook! Nestled in the heart of scenic community, this charming family home offers the perfect blend of comfort, space, and lifestyle. Binbrook is a peaceful, family-friendly neighborhood ideal for raising children and enjoying a strong sense of community. Step inside and be welcomed by a bright and airy open-concept main floor, where the kitchen, dining, and living areas flow seamlessly, making it perfect for everyday living and effortless entertaining. A conveniently located main floor half bathroom adds to the functionality of this well-designed space. Upstairs, unwind in the spacious master bedroom. Two additional bedrooms and a full bathroom complete the upper level, offering plenty of room for family and guests, Step outside into your expansive backyard oasis, ideal for hosting summer barbecues, relaxing on the deck, or watching the kids play. This is more than just a house, it's a place to call home. Don't miss your chance to make it yours. (id:60626)
RE/MAX Escarpment Realty Inc.
40 Prestwick Estate Way Se
Calgary, Alberta
Stunning Renovated 2-Storey Home with Illegal Basement Suite & Triple Heated Garage in McKenzie Towne!Welcome to this beautifully updated 2-storey home located on a quiet street in the sought-after community of McKenzie Towne. Featuring a fully developed illegal basement suite with a separate exterior entrance, this property is perfect for multi-generational living or additional rental income.The main floor has been fully renovated and boasts a bright, open-concept layout. Enjoy cooking and entertaining in the new kitchen, complete with modern cabinetry, quartz countertops, island, tile backsplash, and upgraded stainless steel appliances. Additional upgrades include new laminate flooring, fresh paint, and a refreshed stone-faced gas fireplace. A stylish barn door enhances the main floor powder room, while the layout is completed with a formal dining area and a main floor office—ideal for working from home.Step outside to the tiered back deck, which leads to the oversized triple detached garage that is insulated, drywalled, and heated—a rare find and a true bonus for Calgary winters.Upstairs, you’ll find three spacious bedrooms, including the primary retreat with a walk-in closet and a 4-piece ensuite featuring a barn door closure. This level also offers an upper laundry room and a full 4-piece main bathroom.The illegally suited basement is fully developed and features:A well-equipped kitchen with 4 appliances and a large butcher block islandPantry with barn doorComfortable living areaTwo bedroomsA full 4-piece bathroomSeparate laundryAdditional storage with mechanical room closed off by a barn doorAdditional features include upgraded lighting, stylish design accents, and excellent curb appeal. Located close to parks, schools, shopping, and public transit.This home offers incredible value with modern upgrades and income potential—book your private showing today! (id:60626)
Century 21 Bravo Realty
# 39 - 6 Chestnut Drive
Grimsby, Ontario
Welcome to this charming 3-bedroom end-unit townhouse in Grimsby, ideally located at the end of a quiet dead-end street, nestled between the scenic Niagara Escarpment and Lake Ontario. Inside, youll find a spacious open-concept layout that seamlessly connects the kitchen, dining, and living areas, perfect for both relaxing and entertaining. The kitchen features a breakfast bar, and theres convenient interior access to the garage, along with a handy 2-piece powder room on the main floor. Upstairs, the large primary bedroom boasts a generous walk-in closet and ensuite access to a 4-piece bathroom with a relaxing soaker tub and separate shower. Two additional well-sized bedrooms and a laundry room round out the upper level. The finished basement adds even more space with a large recreation area, perfect for family time or entertaining guests. Ideally situated just minutes from Peach King Arena, parks, schools, shopping, and dining, this home offers unbeatable convenience. With the new proposed GO Station nearby and easy access to major highways, commuting is a breeze. (id:60626)
Exp Realty
82376 Bluewater Highway
Ashfield-Colborne-Wawanosh, Ontario
This is a rare opportunity to own a versatile hobby farm minutes north of Goderich. Situated across from Sunset Golf Club and within walking distance to the pristine sandy beaches of Lake Huron and Point Farms Provincial Park, this 3.16-acre property offers the perfect blend of rural living and recreational access in a highly desirable location. Currently set up as an equine facility, the property features expansive fenced pastures, and a classic bank barn that includes hydro, water, stalls, and turnout areas. See pics for property boundary (owner currently rents 3 acres for riding arena/pasture). Additionally, there is a large pole shed (70' x 35' x14') with a partial concrete floor, providing ample storage and workspace. The property's AG4 zoning offers numerous possibilities for further development, including options for income potential or starting your own agriculture-based business. Permitted and accessory uses include a Bed & Breakfast, Accessory Dwelling Unit, Farm Produce Sales Outlet, Home Industry or Occupation, and General Agriculture. The well-maintained 1 3/4-storey, 3-bedroom home is perched on higher ground, offering picturesque views of the golf course and the surrounding countryside. Recent upgrades ensure peace of mind for years to come. In 2021, the home and barn received significant improvements, including a new septic system, updated wiring and electrical panels (both in the house and the barn), a new steel roof with fascia, soffits, eavestroughs, and dormer siding, attic insulation, and new plumbing (including toilets and sinks). Additionally, in 2023, a new central air conditioning system was installed. This unique property offers the perfect setting for those seeking a hobby farm, equestrian lifestyle, or the potential to generate income in one of Ontario's most sought-after tourist regions. Don't miss your chance to own this exceptional property with easy access to recreational amenities and a peaceful rural environment. (id:60626)
Royal LePage Heartland Realty
2671 Tempo Drive
North Grenville, Ontario
Start the Car and head over to 2671 Tempo Drive!!!!!! This fantastic 4 bedroom/3 bath, home built in 2018, is in a family friendly community in the heart of Kemptville. Large gourmet kitchen with stainless appliances, granite counter tops, huge island with sink and gorgeous cabinetry. Steps away is the dining room which is the perfect size for small meals or large family get togethers. The living room has hardwood flooring, two large windows and a gas fireplace. A 2 pc. guest washroom completes the floor. Upstairs the large primary bedroom has a big walk in closet as well as a second closet too. The executive ensuite has granite counters, a stand up shower and a deluxe bathtub. The 3 other bedrooms are all a great size with ample closet space. Head downstairs to the finished lower level with a family room, laundry area, loads of storage and a three piece rough-in. The fully fenced backyard has a large deck, gazebo and an above ground pool. Perfect spot to relax or host a party. Close to many amenities including schools and shopping. Come check it out. (id:60626)
Royal LePage Team Realty
62 Dusenbury Drive
Loyalist, Ontario
Step into elevated living in this impeccably designed model home by Golden Falcon Homes, where elegance, functionality, &craftsmanship come together in perfect harmony. Situated on a premium corner lot, this spectacular Oasis bungalow is a true showpiece offering not only striking curb appeal with its upgraded stone front & side exterior & enhanced siding package, but also exceptional in-law or rental potential, making it one of the most compelling & versatile offerings in the area.With1,367 sq ft of living space, 2 bed + den, 3-bath home welcomes you with expansive 9-ft ceilings, stunning black windows,& a seamless open-concept layout that feels bright, modern, & inviting. The stained oak staircase adds architectural interest &warmth, leading to a partially finished basement with an upgraded ceiling height & 4-piece bathroom perfect for future customization, guest space, or multi-generational living. At the heart of the home lies a thoughtfully designed kitchen, where quartz counters & matching backsplash provide a sleek &durable workspace. The upgraded appliance package balances performance with contemporary style, making this kitchen ideal for both everyday life and entertaining. Attention to detail continues throughout the home featuring an electric fireplace, designer lighting package, & pot lights that enhance both ambiance& utility. The luxurious glass & tile shower in the primary ensuite evokes a spa-like experience, while the carefully selected colour package brings a consistent, upscale finish to every room. As a fully loaded model home, this property exemplifies value, style,& thoughtful design ready for immediate enjoyment. Whether you're downsizing, investing, or purchasing your forever home, this property is a rare find: beautifully crafted, move-in ready &offered in a price range that represents outstanding value for the quality and location. Dont miss this unique opportunity to own a home that sets the standard. (id:60626)
Century 21 Heritage Group Ltd.
199 Splinter Court
Kingston, Ontario
Located on an oversized corner lot in the sought-after Meadowbrook neighbourhood, this 3-bedroom, 2.5-bath home has been recently refreshed, is just a short stroll to Meadowbrook Park and truly move-in ready. The spacious living room flows seamlessly to a large, partially covered deck ideal for outdoor dining and entertaining. Step into your own private oasis with a fenced backyard that features an above-ground pool, perfect for summer relaxation, and a fully treed back yard creating a serene environment for relaxing. Upstairs offers three generously sized bedrooms, including a primary suite with a 3-piece ensuite, plus a well-appointed 4-piece main bath. The finished lower level includes a large rec room and a cold room for added storage. Recent mechanical updates provide peace of mind, including a new furnace (2021), air conditioner (2017), and major electrical upgrades. Do not miss this fantastic opportunity in a central, family-friendly community book your showing today! (id:60626)
RE/MAX Service First Realty Inc.
6 Ryerse Crescent
Port Dover, Ontario
A beautifully remodelled bungalow at an attractive price, in one of Port Dover's most sought-after neighbourhoods! In the heart of this home is the open concept living/dining area with gorgeous hardwood floors, large windows, gas fireplace, coffee bar/pantry with beverage fridge, a breakfast bar and a stunning new kitchen(2024), featuring quartz counters, two toned cabinetry, and stainless steel appliances. The serene primary bedroom with walk out to the hot tub, and luxurious spa-like ensuite invites you to come on in and relax. You can close the door to the main floor laundry room, but it's so pretty that you may not want to! The basement has a finished full bathroom, 2 bonus rooms, a family room and a study nook. 6 Ryerse Crescent has new steel on the roof (2024), an attached garage, XL double wide concrete driveway, & concrete walkways (2023), and patio space in both the front and back. There's lots of room to enjoy the outdoors on this expansive corner lot with a fully fenced backyard, including a hot tub, gazebo and large garden shed. This property combines the convenience of main floor living, with high-endupdates, style, and a fabulous location! Check out the floor plans, video walkthrough and photos then call to book a showing today! (id:60626)
RE/MAX Erie Shores Realty Inc. Brokerage
29 Regent Street
Kawartha Lakes, Ontario
Such incredible value! Where history, charm and many happy family memories converge into an extraordinary property! Welcome to 29 Regent St., situated in one of Lindsay's finest and most highly sought after streets in the North Ward neighbourhood. Sitting on a large in town lot, you will fall in love with this impeccably cared for home and gorgeous grounds. This solid brick circa 1875 four bedroom home features an inviting covered front porch that welcomes you into the front foyer. The grand front door with stained glass surround is just one of the noteworthy details. The parlour/living room is a spacious room featuring original wood floors, crown moulding and a fireplace with wood burning insert. On the main floor you will also find a separate dining room, sitting between the charming kitchen and the living room, along with a two piece bath. The kitchen includes granite counters, delightful wallpaper, your convenient laundry hidden behind doors and a walkout to the three season room. The back of the house includes perhaps what may become your favourite room: the generously sized family room, wrapped in windows and with quality touches such as hand pegged cherry floors. There is a gas stove to keep you cozy during the long winter months and a perfect nook for a home office. The side entrance of the house leads to this room and there is also an entrance to what is another huge BONUS: the oversized 2.5 car garage with a 25' wide x 17'6" deep attached shop affording so many possibilities! Back inside there are two staircases leading to the 2nd floor which includes four bedrooms and a four piece bath complete with a stunning clawfoot tub. The primary bedroom is a peaceful oasis whose warmth welcomes you. Meticulously maintained including entirely new shingled roof (2024) and new eaves trough (2025). They simply don't build them this way anymore and the large lot with mature gardens make this even more of a beloved property. It must be seen to be truly appreciated! (id:60626)
Right At Home Realty
5 - 4067 Colonel Talbot Road
London South, Ontario
Beautifully maintained 2-bedroom, 3-bathroom Bungalow condo in a quiet Lambeth complex. Featuring spacious principal rooms and a versatile den, this unit offers main floor laundry and an open-concept layout ideal for both living and entertaining. The main floor boasts an open kitchen that flows seamlessly into the dining area and living room, creating an inviting space perfect for gatherings. The living room is highlighted by outstanding natural light and features a natural gas fireplace and sliding door access to a large, wrap-around deck, ideal for relaxing or entertaining outdoors. In addition the main floor includes a large primary bedroom complete with a private ensuite bathroom and a generous walk-in closet . A strategically located and convenient main floor laundry rounds out a well-thought-out main floor layout. The lower level includes a large family room with natural gas fireplace, a handy 3-piece bathroom, and a significant unfinished area that provides excellent storage space. Unit 5 sits in an excellent location within the Applegate Walk complex . The complex location has quick access to Highways 401 & 402, restaurants, shopping, and the charm of downtown Lambeth. This condo perfectly combines peaceful community living with urban convenience in one of Lambeth's sought-after complexes. Ideal for downsizers, professionals, or anyone seeking a move-in ready home in a fantastic neighbourhood. Best seen in person! (id:60626)
Royal LePage Triland Realty
175 Sherman Street
Kingston, Ontario
One of a kind Henderson Place home with a gorgeous backyard retreat with inground pool, no reason to leave home!! This home contains lots of surprises, an in-law suite with separate entrance, with Kitchen, extra large Livingroom/bedroom and bathroom. This home brings warmth and elegance together in perfect harmony. With 3+1 spacious bedrooms and 2 beautifully designed bathrooms, this property is ideal for families and friends to create lasting memories. The traditional living areas are filled with natural light, and the formal living room features a stunning bay window that's perfect for relaxing and taking in the views. The separate dining space and family room are great for gatherings, a separate main level family room/office/extra bedroom offers a multitude of versatility!! But the real magic happens in the backyard, where you'll find a breathtaking oasis complete with an inground pool, a quaint shed, and a lush vegetable patch. The beautifully landscaped gardens and fully fenced yard make it the perfect spot to unwind. And with a separate entrance, kitchenette, and 4-piece bathroom on the lower level, this property is perfect for a B&B or guest suite. Plus, you'll love the cozy mudroom, two fireplaces, and updated main bathroom with a sitting bench. Located near parks, schools, Lake Ontario, Lemoine Point and local amenities, this property offers the perfect blend of a backyard paradise and elegance and convenience (id:60626)
Keller Williams Inspire Realty
33 Fairbanks Street
Oshawa, Ontario
Spanning over 2,000 sq ft., this two-story brick home has been lovingly maintained by the same owner since 1979. Classic details like hardwood floors, large solid wood doors, classic light fixtures, and elegant pocket doors connecting the formal family room, living room, and dining room create a timeless, almost historical ambiance. A grand staircase leads to the four upper level bedrooms, where a stained glass window at the top brings in natural light and adds character. The main level also includes a sizable home office with large windows that flood the space with daylight, perfect for working from home. Outside, the curb appeal stands out on the street, with a welcoming facade. A 2.5 car detached garage and generous driveway parking space for several vehicles make this property ideal for larger families, hobbyists, or anyone needing room for vehicles or a workshop. Located less than a kilometer from the proposed new Oshawa GO Station, the home is also within walking distance of well-regarded schools, making it a practical choice for families. Zoned for group homes and some commercial uses, this home offers flexibility as well as comfort and quality. Whether you're looking for living space, versatility, or a home with history, you'll appreciate this solidly built, well kept gem. The property benefits from three zoning designationsR3A (street townhouses), R5B (medium-density residential), and R7A (lodging houses)offering exceptional flexibility for future development. Together, these zones permit a wide range of housing options, from townhouses and multi-unit residences to lodging, group homes, or rooming houses. (id:60626)
Royal LePage Frank Real Estate
280 County 44 Road
North Grenville, Ontario
Welcome to 280 County Road 44. This raised, 4-bedroom bungalow offers many possibilities. Whether you are looking at it from the development potential (see attachments) or planning to moving in and enjoying having nothing to do in this clean, turn-key home. Hardwood and tile floors on the upper level. The open-concept main level offers a large kitchen with stainless steels appliances with lots of cupboards and a large island, complete with dining area. Off the living room there are patio doors that lead to the deck and spacious backyard. There's a backdoor that provides access to the basement where everything was updated approximately a year ago. There's a fourth bedroom, 2-piece powder room, laundry, family room, storage and utility rooms where you will find the furnace (aprox 2024) and natural gas hot water tank (aprox 2024), AC aprox 5 yrs, water treatment system (aprox 2024). The single garage offers shelves for storage and access from the backyard. Septic aprox 8-10 yrs, back of house shingles replaced aprox 1-2 yrs, front shingles aprox 8-10 yrs. Hot water tank and water treatment are rentals. Home alarm is owned but there is a monthly charge with Telus. Garage is 19'8" x 19'8". Very clean and well cared for home. (id:60626)
Coldwell Banker Coburn Realty
138 Saddlecrest Park Ne
Calgary, Alberta
2300+ SQFT HOME! TWO LIVING AND DINING ROOMS! ILLEGAL BASEMENT SUITE! Welcome to this BEAUTIFUL GEM in the HIGHLY SOUGHT AFTER community of SADDLERIDGE! Saddleridge is an AMENITY RICH and CONVENIENT community with tons of TRANSIT ACCESS and SCHOOLS nearby! This home boasts 3200+ SQFT of DEVELOPED LIVING SPACE, with an ILLEGAL BASEMENT SUITE (SHARED ENTRANCE) and many tasteful upgrades such as, LUXURY VINYL PLANK, UPDATED PAINT, STAINLESS STEEL APPLIANCES and UPDATED BASEBOARDS AND TRIMS! The MAIN LEVEL greets you in the SPACIOUS FOYER with a BUILT-IN BENCH that leads you to the FORMAL LIVING ROOM AND DINING ROOM (PERFECT FOR ENTERTAINING GUESTS OR A LARGER FAMILY). The MAIN FAMILY ROOM looks upon the WELL-KEPT KITCHEN with PANTRY! The DINING ROOM is BRIGHT AND OPEN and LOOKS UPON YOUR DECK AND VEGETABLE GARDEN! There is also a 2PC BATHROOM AND LAUNDRY ROOM on the MAIN FLOOR right NEXT TO THE DOUBLE CAR GARAGE! The UPPER LEVEL FEATURES A HUGE BONUS ROOM PERFECT FOR GAMING OR MOVIE NIGHT! There are 4 SPACIOUS BEDROOMS (ONE OF WHICH IS THE MASTER BEDROOM WITH ATTACHED 4PC ENSUITE AND W.I.C.). There is also an ADDITIONAL 4PC BATHROOM ON THE UPPER LEVEL! Make your way to the ILLEGAL BASEMENT SUITE (SHARED ENTRANCE) that features a KITCHEN, FAMILY ROOM, DEDICATED STORAGE ROOM/DEN AND ANOTHER SPACIOUS BEDROOM! The STORAGE/DEN can easily have a WINDOW PUT IN (WITH PERMITS AND CITY APPROVAL) and the BASEMENT SEPARATE ENTRANCE CAN ALSO BE PUT IN EASILY (WITH PERMITS AND CITY APPROVAL)! This home is MINUTES AWAY from the SADDLE RIDGE SCHOOL, LIGHT OF CHRIST SCHOOL AND THE HUGH A. BENNET SCHOOL! The HOME IS ALSO MINUTES AWAY FROM THE SADDLETOWNE CIRCLE, SAVANNA BAZAAR AND THE GURUDWARA! Easy access to METIS TRAIL, AIRPORT TRAIL AND STONEY TRAIL!!!! (id:60626)
Real Broker
2835 Canyon Crest Drive Unit# 12
West Kelowna, British Columbia
**EDGE VIEW AT TALLUS RIDGE NEW SHOWHOME OPEN SAT 12-3PM** The best value new townhomes in West Kelowna! Brand new townhome with Estimated completion, August 2025. This 3-storey home features approx 1608 sqft, 3 bedrooms, 3 bathrooms, yard/patio, and double car tandem garage - and lake views from the 2nd & 3rd floors. 1-2-5-10 year NEW HOME WARRANTY, meets step 3 of BC's Energy Step Code. Quick 5 min drive to West Kelowna's shopping, restaurants and entertainment. Close to top rated schools. Walk to Shannon Lake and the golf course. Plus, plenty of walking and biking trails nearby. Take advantage of BC's expanded property tax exemption - an additional $12,998 in savings. First time home buyer? You may be eligible to save approx. $37,495 in GST. Contact sales team for details. Listing photos of a similar home at Edge View. Showhome is located at 2-2835 Canyon Crest Drive (id:60626)
RE/MAX Kelowna
2835 Canyon Crest Drive Unit# 13
West Kelowna, British Columbia
The best value new townhomes in West Kelowna! Move-In Now. This 3-storey walkup inside home features approx 1608 sqft, 3 bedrooms, 3 bathrooms, yard/patio, and double car tandem garage & VIEWS (you'll love the lake view from the living room & primary) . The main living floor features 9' ceilings, vinyl flooring, an open concept kitchen with pantry. Upstairs is the spacious primary & ensuite, 2 additional bedrooms, a bathroom and laundry. A. This home has lake views from the 2nd and 3rd floors!! 1-2-5-10 year NEW HOME WARRANTY, meets step 3 of BC's Energy Step Code. Quick 5 min drive to West Kelowna's shopping, restaurants and entertainment. Close to top rated schools. Walk to Shannon Lake and the golf course. Plus, plenty of walking and biking trails nearby. Take advantage of BC's expanded property tax exemption - an additional $12,998 in savings. First time buyer? You may be eligible to save the GST - an additional approx. $37,495 in savings. Listing photos of a similar home in community. **NEW EDGE VIEW SHOWHOME Located at #2 OPEN SAT 12-3PM** (id:60626)
RE/MAX Kelowna
26 - 35 Midhurst Heights
Hamilton, Ontario
Welcome to this Executive LOSANI built Town at 35 Midhurst Heights Unit #26 in Stoney Creek. Offering 3 bedrooms, 3 and a half baths plus a finished basement and a fabulous roof top patio over looking the city. Perfect for commuters as you are just minutes to the Red Hill Expressway and the LINC. Main Floor has a spacious floor plan, open concept kitchen/dining/living area which makes entertaining blissful! Over sized Main Floor Patio door with access to the back Patio - great for summer BBQs. The second floor has 3 bedrooms, 2 baths, laundry roon, office/den area and a walkout access to the upper patio. The lower level basement offers entertaining bar, recreation room, 3 piece bath and storage. Conveniently located close to Grocery Stores, Shoppers Drug Mart, Restaurants, Home Depot, LCBO, Shopping, entertainment, trails and more.. (id:60626)
RE/MAX Real Estate Centre Inc.
2135 Cottonwood Drive
Coaldale, Alberta
Looking for that perfect home in Coaldale? Look no further than 2135 Cottonwood Drive! this newly built 2025 home has all you could ever want. The main level features a big foyer and a den at the front of the home. Moving inward, the bit kitchen has tons of space for nightly meals including a massive island. The dining room flows right into a bright living room area complete with high ceilings and fireplace. The primary bedroom can be found on this level and it includes a walk-out to the back deck, a huge walk-in closet and a 3pc ensuite. There's also another 2pc bathroom, mudroom, and laundry on this level. The attached double garage has two entrances — one in the foyer and one through the laundry! Moving upstairs, your kids will love the three big bedrooms. There's also a 4pc bathroom up there. Downstairs is partially finished and is just waiting for your final touches. Two more bedrooms and a bathroom are on this level along with plenty of storage space. The big feature is the massive rec room that will be a standout of this incredible home when complete. Outside, you have a great deck for the warm southern Alberta months and some green space for family activities. Located in a desirable neighboured and close to all Coaldale has to offer, this home shows 10/10. Contact your favourite REALTOR® today! (id:60626)
Onyx Realty Ltd.


