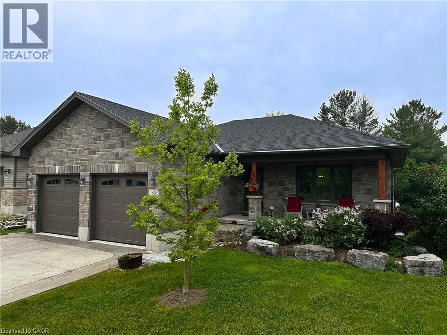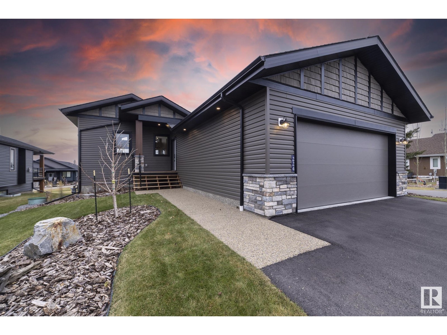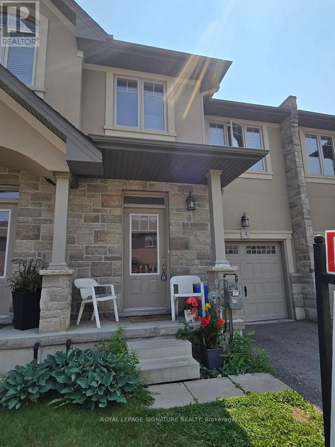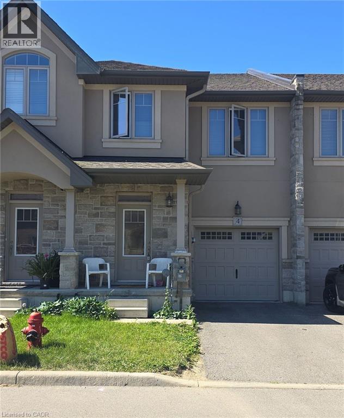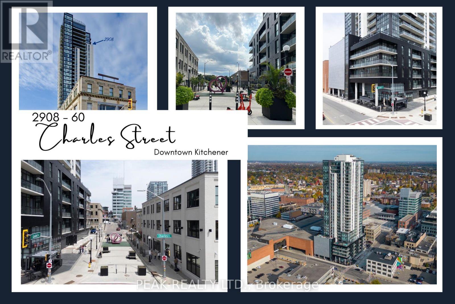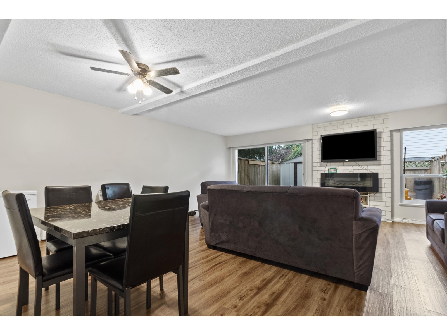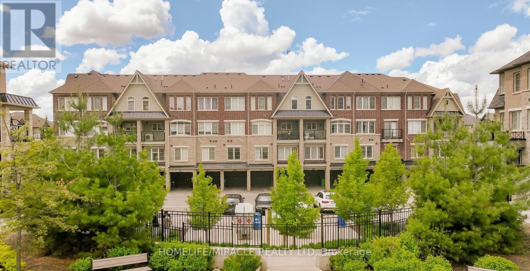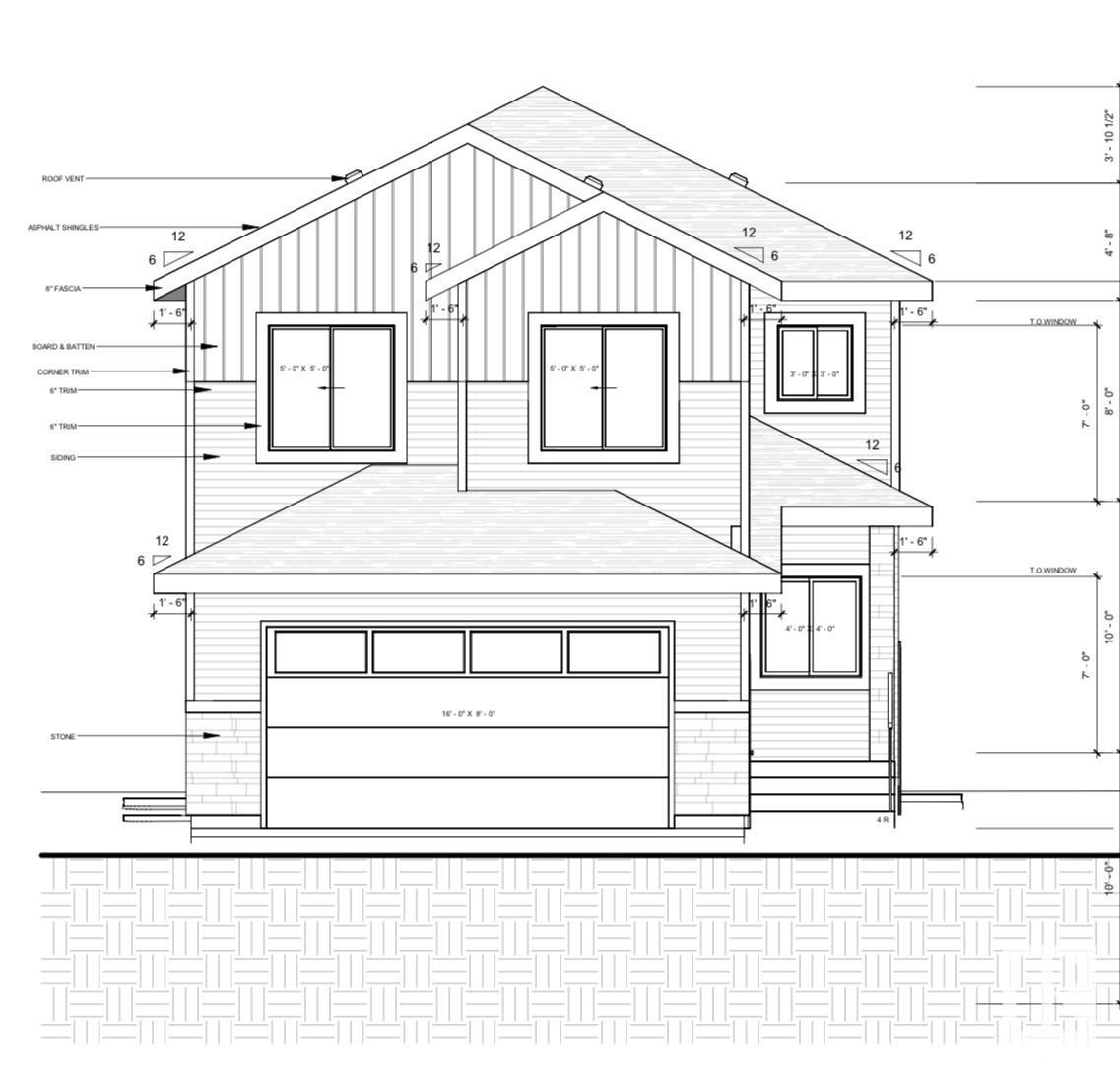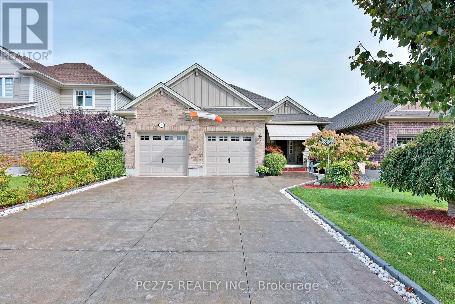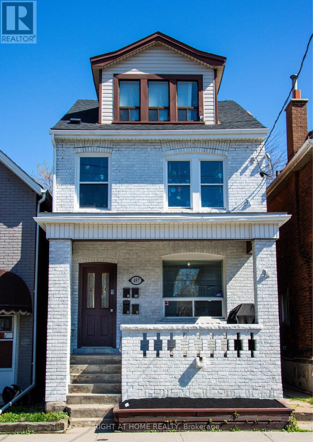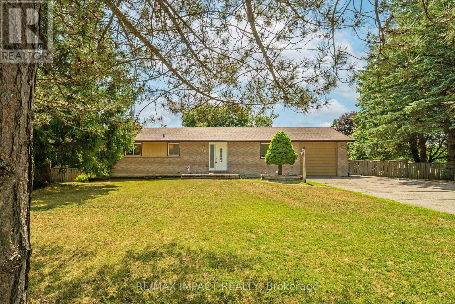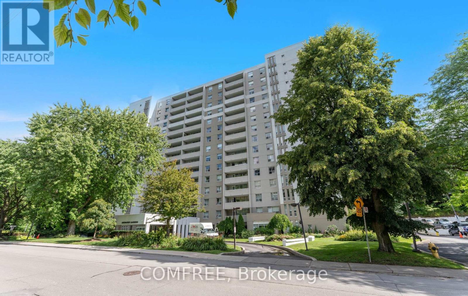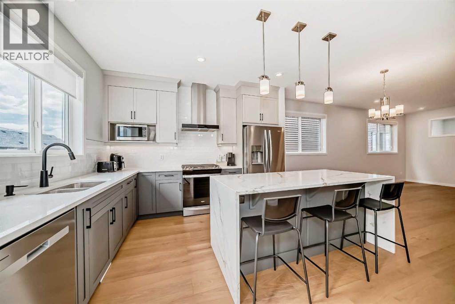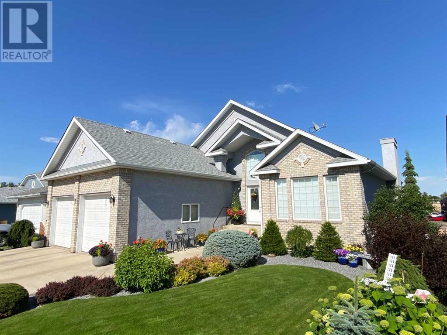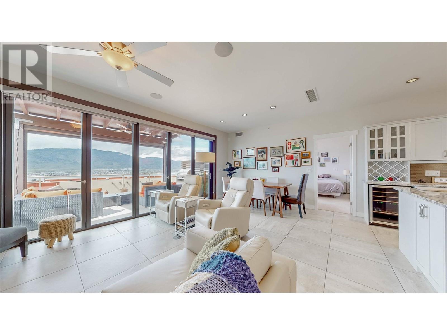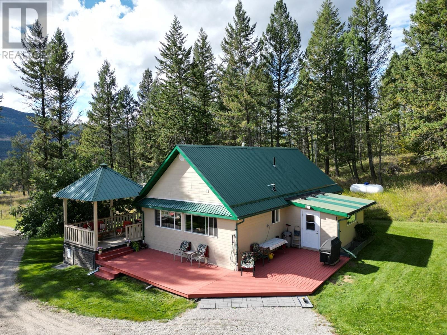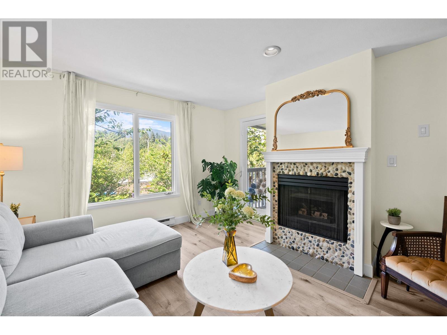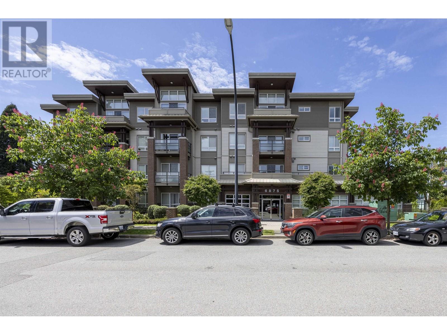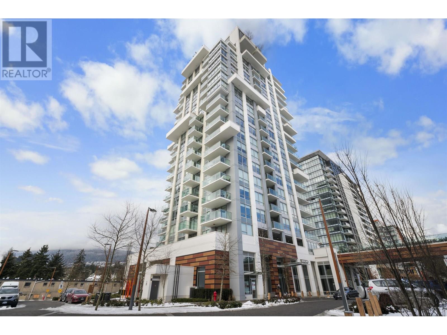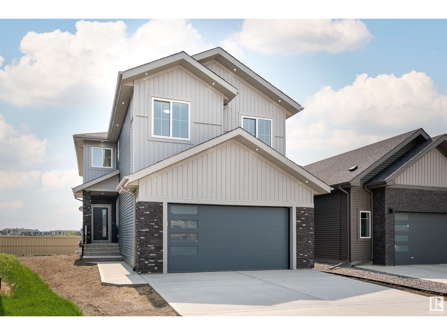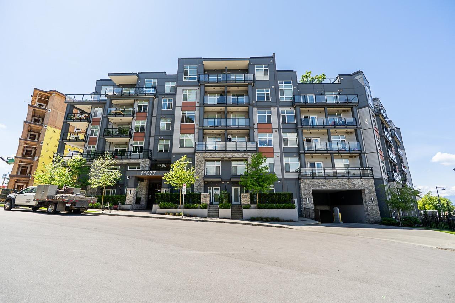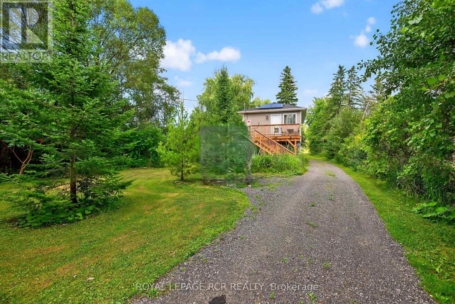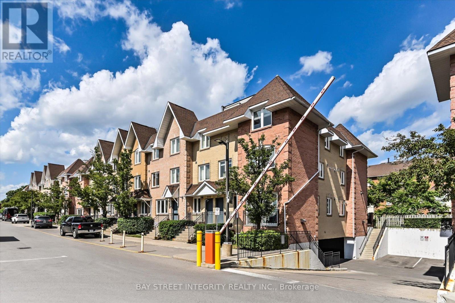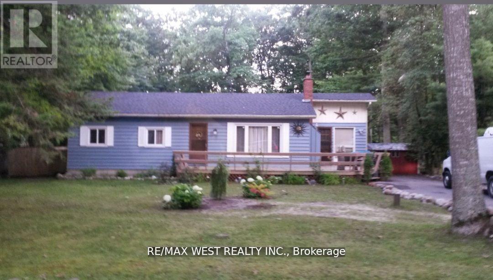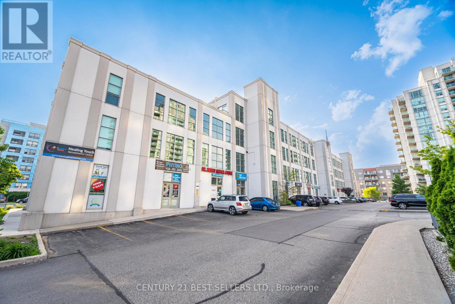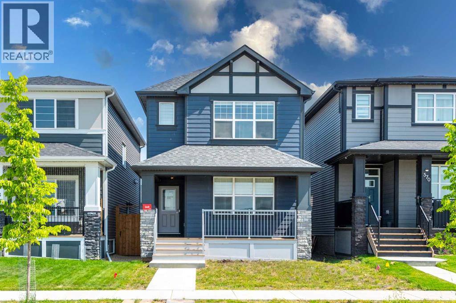35 Ann Street N
Clifford, Ontario
YOUR SMALL TOWN HOME AWAITS! Get away from the crowds and traffic and find quiet neighbourhoods and friendly faces in the quaint small town of Clifford. Your beautiful 3+1 bedroom, 3 bathroom, bungalow on a quiet street is the perfect place to raise your family or slide into retirement. As soon as you arrive you will notice extra features in every direction. Start with the custom stamped concrete driveway and natural stone steps leading to the covered front porch. Inside you'll love the open concept kitchen/dining/living space as well as three plus one bedrooms and three bathrooms that give you plenty of space for a big family or hosting guests. Outside, enjoy the large rear deck with covered gazebo sitting area and hot tub while you admire your spacious backyard, custom waterfall feature, and all set in a quiet, country-like setting. When the house is full, make use of the huge finished basement or settle in for the big game or blockbuster movie in the home theatre room! For the handy-person, enjoy the extra garage space with truss-core walls, or slip out to the custom backyard shed with hydro and set on a poured concrete floor, that also includes a great little sitting perch to relax with a beverage after the hobby work is done. Welcome to the friendly, easy-paced town of Clifford and one amazing forever home! Contact your favourite agent today to book a private showing. (id:60626)
Kempston & Werth Realty Ltd.
232 Lucas Manor Nw
Calgary, Alberta
OPEN HOUSE 1-3 PM, SUNDAY, MAY 25!!! Enjoy the 3D tour to appreciate this stunning space fully! Welcome to this elegant 1,900+ sq. ft. corner-lot 4 BEDROOM + OFFICE residence nestled in the lively community of Livingston. Thoughtfully crafted across three levels, this home is bathed in abundant natural light, thanks to its expansive windows that frame breathtaking views throughout the day. Plus, with a fire-fighting sprinkler system and Backyard RV parking, its modern, open layout seamlessly blends style and practicality, making it an exceptional choice for families seeking comfort and functionality. Offering four bedrooms and an office, this home provides ample space for work, relaxation, and entertainment. The vinyl plank floor covers the main floor, and the airy living area invites you to unwind. The sleek kitchen—complete with a breakfast island, glass tile backsplash, fashion cabinets, all stainless steel appliances and a pantry—enhances storage and convenience. A dedicated dining space flows effortlessly onto a scenic terrace deck, ideal for enjoying peaceful mornings or hosting gatherings. The versatile den is perfect for a home office, playroom, or guest suite, complemented by a well-placed 2-piece bathroom. The ground floor features a generously sized bedroom with its own private 2-piece bathroom, offering an excellent retreat for guests or young adults. Moving to the upper floor, you’ll find three stylish bedrooms, including a primary suite with its own private ensuite. An additional full bathroom serves the secondary bedrooms, while the walk-in laundry room provides additional storage space for convenience. The front-attached double garage is fully insulated, making it perfect for a workshop or additional indoor space, while the rare backyard RV parking provides extra flexibility for storage. Positioned in a prime location, this home is just a 10-minute drive to major shopping destinations, including Walmart, Costco, Superstore, and CrossIron Mills Mall . Also, it is close to the future LRT station. The nearby Livingston Hub Community Center offers an array of recreational amenities, including basketball, badminton, tennis, hockey, and table tennis, alongside a fantastic playground for kids—quick access to Stoney Trail and other major routes. Bright, spacious, and ideally situated, this incredible home presents a rare opportunity to enjoy modern living in one of Calgary’s most desirable neighbourhoods. Don’t let this gem slip away! (id:60626)
Homecare Realty Ltd.
49 Sunset Manor
Cochrane, Alberta
Welcome to this charming two-storey home located in the desirable semi-estate community of Sunset Ridge! Situated on a quiet cul-de-sac with James Hardie board siding, this home offers peace and privacy, ideal for families, as traffic is minimal and limited to local residents. Just a short walk to scenic walking paths, a pond, playground, school, and essential amenities including a dentist, pharmacy, gas station, liquor store, and bakery, this location offers both comfort and convenience.Inside, the open-concept main floor boasts a gourmet kitchen with a LARGE ISLAND and BREAKFAST BAR, a walk-in pantry, and generous counter space—perfect for everyday living and entertaining. Recently, the floors have been completely refinished with a beautiful light stain, and the main floor has been freshly painted.The cozy living room features a GAS FIREPLACE with a tile surround and mantle, creating a warm, welcoming atmosphere.Upstairs, you’ll find three bedrooms including a spacious primary bedroom with a 5-piece ENSUITE and walk-in closet. A central bonus room, 4-piece main bath, and a convenient LAUNDRY ROOM complete the upper level, offering a functional family-friendly layout.The unfinished basement includes a BATHROOM ROUGH-IN, and a great layout, providing excellent potential for future development.Step outside into your PRIVATE, TREED BACKYARD, complete with a HOT TUB, perfect for relaxing or entertaining. The OVERSIZED, INSULATED, and HEATED DOUBLE ATTACHED GARAGE offers plenty of space for vehicles, storage, or a workshop.Don’t miss this opportunity to own a beautiful home in one of Cochrane’s most sought-after communities! (id:60626)
Exp Realty
411 46185 Thomas Road, Sardis East Vedder
Chilliwack, British Columbia
A forward-thinking master planned community is here in Sardis. Welcome to Andmar 1, a modern blueprint of sustainable, and connected buildings to live your best life. Exceeding current energy-based building standards, these beautifully finished studio, one and two-bed condos will be meticulously crafted to elevate every aspect of your day-to-day living. Retail tenants will include Nature's Fare Organic Market, restaurants, bistros, cafes, and professional services. From pedestrian-friendly streets to sustainably focused stores and local businesses, Andmar is a place where life unfolds in harmony with nature. Andmar One's interior design styles correspond with each exterior facade. Select units feature balconies or solarium decks. Sales promotions available now. * PREC - Personal Real Estate Corporation (id:60626)
Advantage Property Management
39 Wildflower Lane
Brantford, Ontario
Welcome to this exquisitely maintained bungalow nestled on a peaceful street in the desirable Brier Park area. Ideally positioned near top-rated schools, verdant parks, a variety of shopping options, convenient bus routes, and easy access to Highway 403, this property offers both comfort and convenience. Key features include: Spacious Living Areas: The main level boasts an open-concept layout featuring a spacious living room seamlessly connected to the dining area—perfect for entertaining and family gatherings. The updated kitchen includes a skylight that fills the space with natural light. California blinds throughout the home add a touch of style while allowing for adjustable light and privacy. The home also offers three well-proportioned bedrooms on the upper level, complemented by an updated 3-piece bathroom. Versatile Lower Level: An expansive recreation room and an additional family room featuring a gas fireplace, wet bar, or potential fourth bedroom provide flexible living space to suit your needs. This level is complete with a beautifully updated 3-piece bathroom, adding comfort and convenience Modern Updates: Recent upgrades include new windows (April 2025), a stunning quartz countertop (April 2025), brand-new stove (April 2025), contemporary light fixtures (April 2025), and pristine hardwood flooring (April 2024). Outdoor Retreat: Step into your private backyard oasis complete with a soothing hot tub, and a sizable 16’x16’ deck—perfect for relaxation and entertaining. With its blend of timeless charm and modern enhancements, this move-in ready home is an exceptional find. Please note, all room dimensions are approximate as per the provided floorplan. Experience the refined lifestyle this rem California shutters and hot tub on private yard with 16'x16' deck. New Windows(2025.04),New quartz countertop(2025.04). New Stove(2025.04). all new light fixtures(2025.04) new hardwood floor(2024). Move-in Ready. All room sizes are approximate from floorplan. (id:60626)
Royal LePage Brant Realty
2 - 70 Tanoak Drive
London North, Ontario
Welcome to one of North London's most desirable communities! This stunning home blends comfort, style, and thoughtful upgrades in every corner, offering plenty of space for both everyday living and entertaining. The main floor features a bright open-concept design with a cozy gas fireplace and a custom kitchen complete with quartz countertops, backsplash, custom cabinetry, stainless steel appliances, and an under-mount sink. From the dining area, step out to your private composite deck, fitted with a custom awning and overlooking quiet green space-perfect for morning coffee or evenings with friends. Upstairs, the primary suite is a true retreat with a tray ceiling, a large walk-in closet, and a spa-like 5-piece ensuite featuring a soaker tub and a glass-enclosed shower with custom tile. The fully finished lower level expands your living space with a spacious great room featuring a custom accent wall, a third bedroom, bathroom, laundry, and abundant storage. A dedicated fitness area and a generous recreation room provide endless flexibility, making it ideal for guests, hobbies, or family fun. Recent updates include professional paint throughout, hand-scraped hardwood and luxury flooring on both levels, upgraded easy-close cabinetry, intricate tile work, and professional landscaping. An oversized double garage with inside entry and a fenced yard add convenience and curb appeal. Ideally located just steps from excellent schools, parks, trails, and shopping, this home combines elegance, functionality, and a low-maintenance lifestyle in one of London's premier neighborhoods. Whether you're hosting a dinner party, relaxing in your backyard oasis, or exploring nearby amenities, this property truly has it all and is move-in ready for its next owner. Don't miss the chance to call this gorgeous home your own schedule your showing today! (id:60626)
Homelife/miracle Realty Ltd
#224 55101 Ste. Anne Tr
Rural Lac Ste. Anne County, Alberta
Welcome to The Estates at Waters Edge, a lakeside community with marina, outdoor pool and beachside park! This WALK OUT BUNGALOW features 4 bedrooms, 3 bathrooms, dbl attached garage and sits at over 1400 sqft with a total of 2800 sqft of living space with the walkout BSMT. Upon entering this home you are greeted with vaulted ceilings and contemporary finishings, luxury vinyl plank flooring, and STUNNING lake views! The spacious open concept main floor boasts a chefs kitchen with stone counters, beautiful cabinetry, SS appliances, floor to ceiling fireplace in living room with access to your outdoor patio, PERFECT for entertaining! The master suite features SPA like ensuite, walk-in closet and spacious bedroom with tons of natural light and patio access. Finishing off the main level is the second bedroom, main bath and laundry room! The walkout bsmt continues the entertaining ease with LARGE rec room, 2 more bedrooms and full bath! Outside is fully landscaped with over 80k of upgrades and irrigation!! (id:60626)
Exp Realty
4 - 98 Shoreview Place
Hamilton, Ontario
Discover The Perfect Blend Of Lakeside Charm And Modern Convenience! This Stunning Townhouse, Just Steps From Lake Ontario, Offers 3 Spacious Bedrooms, 2.5 Baths, And An Inviting Open-Concept Layout Designed For Seamless Living. The Second Floor Boasts A Dedicated Hallway Office, Ideal For Remote Work, Along With A Closet Laundry For Added Ease. Nestled Close To The QEW And Premier Shopping Destinations, This Home Is Priced To Sell- Don't Miss Out On This Incredible Opportunity! (id:60626)
Royal LePage Signature Realty
98 Shoreview Place Unit# 4
Stoney Creek, Ontario
Discover The Perfect Blend Of Lakeside Charm And Modern Convenience! This Stunning Townhouse, Just Steps From Lake Ontario, Offers 3 Spacious Bedrooms, 2.5 Baths, And An Inviting Open-Concept Layout Designed For Seamless Living. The Second Floor Boasts A Dedicated Hallway Office, Ideal For Remote Work, Along With A Closet Laundry For Added Ease. Nestled Close To The QEW And Premier Shopping Destinations, This Home Is Priced To Sell- Don't Miss Out On This Incredible Opportunity! (id:60626)
Royal LePage Signature Realty
103-2 Galbraith Road
Stone Mills, Ontario
Custom-built homes by Terry Grant Construction, an accredited Tarion home warranty builder with a 30-year reputation for quality and attention to detail. Choose from one of our existing models or customize as desired. Complete home packages from $729,990.00. Available: Two, 4-acre building lots, side by side, each with its own well. Open and wooded areas for your future home. Very scenic and private setting, within a few minutes walk to the boat launch on Varty Lake, with public access. Set within a rural community with five five-minute drives to village amenities of Yarker, which include: grocery, LCBO, library, daycare centre, waterfront playground and park, churches, fire hall, home-based businesses, and so much more. Camden East is within 4 minutes, and is the place to get your gas, pizza takeout, LCBO outlet, and local produce and baked goods. Central to Kingston and Napanee, with an 18-minute drive in either direction. (id:60626)
Sutton Group-Masters Realty Inc.
2908 - 60 Charles Street W
Kitchener, Ontario
Stunning! Penthouse Luxury! In the Heart of Kitchener! The Scott McGillivray Collection. This one-of-a-kind penthouse is not just a home, its a lifestyle.Your dream home awaits! Whether you're looking to downsize in style or live in the center of the citys energy, this stunning 29th floor penthouse in Charlie West is the epitome of elevated urban living. HIGHLIGHTS YOU'LL LOVE: 10-foot ceilings and floor-to-ceiling windows frame breathtaking panoramic views of the KW skyline. Massive 400 sq. ft. private terrace with composite plank decking, perfect for entertaining or soaking in the sunsets. Beautiful luxury vinyl tile flooring, modern light fixtures, premium hardware, and electronic blinds throughout. Custom stone fireplace and custom closets for added comfort and elegance. CHEF'S KITCHEN: Granite countertops with extended prep space and island seating for three. Stainless steel appliances including a gas stove, wine fridge, and under-cabinet lighting. Stylish hex marble backsplash adds a modern flair. PRIMARY SUITE: Direct walkout to terrace. Elegant 3-piece ensuite. Additional 4-piece bathroom for guests or family. BUILDING AMENITIES: Concierge services, weekend & evening security. Fitness centre, yoga & wellness rooms, and social lounge with catering kitchen. Landscaped terrace, picnic area with Broil King BBQs, and pet run/wash area. EV charging stations, secure bike & vehicle parking, and guest suite for visitors .Direct access to ION LRT, steps to Victoria Park, City Hall, and Google HQ. This penthouse offers luxury, location, and lifestyle, a rare opportunity to own a home in one of Kitcheners most sought-after urban communities. The Scott McGillivray Collection is a statement in high-end living. Schedule your private showing today! Live above it all, literally. (id:60626)
Peak Realty Ltd.
223 7453 140 Street
Surrey, British Columbia
Welcome to this beautifully designed 3-bedroom, 3-bathroom end-unit townhouse in the heart of East Newton, offering 1,541 sq. ft. of bright and open living space. The large kitchen and spacious living area make it ideal for family gatherings and entertaining. Step outside to enjoy a private, fenced yard and patio-perfect for relaxing or hosting. Located in a family-oriented community, this complex boasts fantastic amenities like an indoor pool, tennis and basketball courts, and a playground. Conveniently close to schools, shopping, parks, and transit, this home is an excellent opportunity for first-time buyers or investors. (id:60626)
Exp Realty
Sutton Group - Supreme Realty Corporation
140 - 200 Veterans Drive
Brampton, Ontario
Welcome to this beautiful 8 year old Condo Townhouse nestled in the highly sought-after Mount Pleasant community of Brampton. This spacious and modern home features 3 bedrooms 3 bath offering an ideal blend of comfort and convenience. Enjoy hardwood throughout the main level with a sleek modern kitchen and breakfast bar, upgraded counter depth Stainless Steel appliances, Kitchen Backsplash, Water filtration unit in kitchen, Powder Room Vanity, smooth ceiling with Pot lights and elegant oak stairs. The home also includes private parking for 2 vehicles 1 in Garage and 1 covered spot. Perfectly located close to Mount Pleasant Go Station, top rated schools, scenic parks, shopping centers and public transit at your door step. (id:60626)
Homelife/miracle Realty Ltd
138 Creekside Lane
Leduc, Alberta
Step into luxury in the thriving community of Creekside! This brand new single family home offers a front-attached double garage with over 2400_ sq ft, 4 generously sized bedrooms, and 4 full bathrooms—perfect for large or multi-generational families. The main floor impresses with two living spaces with one of them open to the above concept, accentuated by stylish drop ceilings and a stunning feature wall. A sleek modern kitchen to enjoy cooking. Also a side entrance to the basement is another bonus feature for future basement development. (id:60626)
Century 21 All Stars Realty Ltd
23 Blairmont Terrace
St. Thomas, Ontario
Welcome to this gorgeous HayHoe built bungalow located in a desirable neighbourhood in the Mitchell Hepburn School district. Step inside the front foyer with plenty of room as well as a great bench which also provides additional storage. This well-maintained home features 2+2 bedrooms, 3 full bathrooms, an open concept floor plan, modern kitchen with an island and walk-in pantry, living room with a vaulted ceiling. Great functional living space in the basement with a large rec room, 2 bedrooms, and a 4-piece bathroom. This home also features an insulated 2 car garage with an electric heater, retractable awnings, fully landscaped yard, garden shed, composite deck, and a gas BBQ hookup. (id:60626)
Pc275 Realty Inc.
1101 Hawn Road
Bracebridge, Ontario
Lovely bungalow with 4 bedroom + den family owned with finished lower level walkout and 3 full bathrooms on a 4.2 acre lot with a creek less than 15 minutes to downtown Bracebridge and within walking distance of the Muskoka River. Gorgeous contemporary style country kitchen with island, pantry, and dining area with expansive westerly deck with stunning forested views. Bathroom featuring custom maple soft-close dovetail cabinetry & Calcutta gold quartz countertops, and main floor laundry. Beautiful big size bedroom with ensuite. Oversized foyer, secondary front deck, ample storage. Well appointed lower level includes a large family/rec room with woodstove, play area, media space, and studio/den, 3rd bathroom, bar area , workshop, ample space for home office/gymnasium, additional storage and workshop. The property has mature apple trees, sugar maples for syrup and wild berries for summer snacking, close to snowmobile trails. Ample usable land including terrific fire pit area. It is cozy and features all of the savvy shopper's wish list criteria, forced air propane furnace, ease of year round municipal road access. Chance to live with complete privacy and no neighbours in view. Gorgeous creek flows through the property descending to the Muskoka River. (id:60626)
Royal LePage Porritt Real Estate
307 Ridley Crescent
Southgate, Ontario
Ready to escape city life? Tucked away in peaceful Dundalk sits this beautiful family home waiting for you! As you enter, you'll notice a ton of natural light pouring in through all the large windows. The open concept living and dining area has more than enough room to host all your loved ones. The kitchen is a dream with tasteful modern touches, including upgraded cabinetry & counters, an extended island and a large breakfast area. There's room for everyone with 4 spacious bedrooms, each awaiting your personal touch. The super bright basement features upgraded large windows and a walk-out to the backyard -- the perfect blank canvas for you to finish the way you want. Situated close to everything you need, such as groceries, shops, restaurants and Highway 10, we can't wait for you to see this home for yourself! *** EXTRAS *** 3 years new. Over $70K in upgrades! 9 ft ceiling on main floor, upgraded 8 ft doors, smooth ceiling throughout, oak staircase & more! Ring doorbell combo & Google Nest thermostat included. Heat recovery ventilator & furnace owned. 200 amp service. Bell Fibe internet available. (id:60626)
Century 21 Leading Edge Realty Inc.
307 Ridley Crescent
Dundalk, Ontario
Ready to escape city life? Tucked away in peaceful Dundalk sits this beautiful family home waiting for you! As you enter, you'll notice a ton of natural light pouring in through all the large windows. The open concept living and dining area has more than enough room to host all your loved ones. The kitchen is a dream with tasteful modern touches, including upgraded cabinetry & counters, an extended island and a large breakfast area. There's room for everyone with 4 spacious bedrooms, each awaiting your personal touch. The super bright basement features upgraded large windows and a walk-out to the backyard -- the perfect blank canvas for you to finish the way you want. Situated close to everything you need, such as groceries, shops, restaurants and Highway 10, we can't wait for you to see this home for yourself! *** EXTRAS *** 3 years new. Over $70K in upgrades! 9 ft ceiling on main floor, upgraded 8 ft doors, smooth ceiling throughout, oak staircase & more! Ring doorbell combo & Google Nest thermostat included. Heat recovery ventilator & furnace owned. 200 amp service. Bell Fibe internet available. (id:60626)
Century 21 Leading Edge Realty Inc.
60 Charles Street W Unit# 2908
Kitchener, Ontario
Stunning! Penthouse Luxury! In the Heart of Kitchener! The Scott McGillivray Collection. This one-of-a-kind penthouse is not just a home, it’s a lifestyle.Your dream home awaits! Whether you're looking to downsize in style or live in the center of the city’s energy, this stunning 29th floor penthouse in Charlie West is the epitome of elevated urban living. HIGHLIGHTS YOU'LL LOVE: 10-foot ceilings and floor-to-ceiling windows frame breathtaking panoramic views of the KW skyline. Massive 400 sq. ft. private terrace with composite plank decking, perfect for entertaining or soaking in the sunsets. Beautiful luxury vinyl tile flooring, modern light fixtures, premium hardware, and electronic blinds throughout. Custom stone fireplace and custom closets for added comfort and elegance. CHEF'S KITCHEN: Granite countertops with extended prep space and island seating for three. Stainless steel appliances including a gas stove, wine fridge, and under-cabinet lighting. Stylish hex marble backsplash adds a modern flair. PRIMARY SUITE: Direct walkout to terrace. Elegant 3-piece ensuite. Additional 4-piece bathroom for guests or family. BUILDING AMENITIES: Concierge services, weekend & evening security. Fitness centre, yoga & wellness rooms, and social lounge with catering kitchen. Landscaped terrace, picnic area with Broil King BBQs, and pet run/wash area. EV charging stations, secure bike & vehicle parking, and guest suite for visitors .Direct access to ION LRT, steps to Victoria Park, City Hall, and Google HQ. This penthouse offers luxury, location, and lifestyle, a rare opportunity to own a home in one of Kitchener’s most sought-after urban communities. The Scott McGillivray Collection is a statement in high-end living. Schedule your private showing today! Live above it all, literally. (id:60626)
Peak Realty Ltd.
487 Cannon Street E
Hamilton, Ontario
Welcome to this meticulously maintained 4-unit investment property, offering exceptional cash flow and long-term appreciation potential. Featuring three 1-bedroom units and one 2-bedroom unit, this turnkey asset generates $52 860 in annual gross rent with very low operating expenses; investors can achieve great positive cash flow, a rare find in today's market! Tenants are paying market rents and in good standing, ensuring stable, hassle-free income. Recent updates include a new roof and fence (2018), interior waterproofing, new concrete walkway, plumbing upgrades, window replacements, door updates, and tree trimming see the full list of improvements in the attachments. With extensive maintenance completed, this is a prime, low-maintenance investment in a high-demand rental market. Upside potential exists with interior cosmetic updates, making this an ideal opportunity for savvy investors looking for both immediate income and long-term growth. Financials attached. Offers welcome anytime! (id:60626)
Right At Home Realty
4425 Bellevue Drive
Vernon, British Columbia
Experience breathtaking Okanagan Lake and valley views from this stunning 2015-built 4-bedroom, 3-bathroom duplex, complete with a fantastic mortgage-helper suite! Perfectly located in a desirable neighbourhood, this home offers an incredible opportunity to own in a great area while generating rental income. Upstairs, you’ll find 3 spacious bedrooms, 2 full bathrooms, and the convenience of laundry on the same floor. The primary suite is a true retreat with its own ensuite, walk-in closet, and gorgeous lake and valley views. The open-concept main living area is ideal for entertaining, with the kitchen overlooking the dining and living spaces, and direct access to the covered deck featuring a ceiling fan and privacy screen—perfect for relaxing while taking in the scenery. The low-maintenance fenced backyard, deep single-car garage, and extra driveway parking add even more convenience. Downstairs, the bright 1-bedroom, 1-bathroom suite boasts a separate entrance, its own laundry, covered patio, and excellent potential for rental income. Located close to Mission Hill Elementary, Fulton Secondary, parks, playgrounds, walking trails, and just 7 minutes from the beach, this property offers both lifestyle and investment value in one incredible package! Learn more about this fantastic Vernon property on our website. Ready to take a closer look? Schedule your private showing today! (id:60626)
O'keefe 3 Percent Realty Inc.
28 Pinewood Crescent
Kawartha Lakes, Ontario
Welcome to 28 Pinewood Crescent in the north-end of Pontypool with a detached 2+1bedroom bungalow with full walkout basement and attached single garage. Conveniently located near the park, just north of the junction of Highways 115 and 35, and just outside of Durham Region, offering a welcoming community with affordable taxes within the City of Kawartha Lakes. As you approach the property, you'll see that it needs some exterior landscaping, but you will appreciate the quiet location on a crescent with fully fenced yard bordered by mature trees on almost half an acre (specifically 0.40 acre). The main level features a newer front door, newer shiny hardwood floors with upgraded white baseboards and freshly painted interior walls. The eat-in kitchen has raised oak cabinets with a newer countertop, inclusive of newer sleek stainless steel appliances, plus there is a convenient access to the attached single garage in addition to a door leading to the side yard. The L-shaped living and dining area is spacious and bright with 2 windows overlooking the rear yard in a westerly exposure. The main 4-piece bathroom has been updated, adding a fresh touch to the home. There are 2 bedrooms on the main level with newer hardwood flooring and generous closet space with the primary bedroom having two separate double closets. Descend to the lower level which needs some updating/finishing touches, yet features large above-grade windows and a walkout door to the rear yard. This area has a 3rd bedroom, 2 recreation areas with wood stove and built-in bar. There is also a separate storage room and laundry area complete with brand new front-load washer and dryer (gas hookup available/appliances to be connected/never used). Shingles are less than 5 years old. This home is in a fantastic location convenient to all amenities and within equal reach of Port Perry, Bowmanville, Lindsay or Peterborough. This property is ready for you to make it your own! (id:60626)
RE/MAX Impact Realty
924 Vicrol Drive
Innisfil, Ontario
Enjoy the best of lakeside living with deeded access to the exclusive Alcona Beach Club, featuring two private beaches, a boat launch, and live music on long weekends! This charming home offers a lake view from the front porch, perfect for morning coffee or evening sunsets. Step inside to a bright, open-concept living space with a 12-ft cathedral ceiling in the main living room, adding a grand and airy feel. The kitchen boasts elegant maple cabinets and porcelain tile flooring, with a walkout to a spacious back deck also accessible from the primary bedroom. Don't miss this rare opportunity for private beach access and cottage-style living just steps from Lake Simcoe. (id:60626)
Century 21 B.j. Roth Realty Ltd.
701 - 65 Southport Street
Toronto, Ontario
Welcome to 65 Southport Street, a spacious 2-bedroom, 2-bathroom condo fully renovated from top to bottom. This home blends style, convenience, and value, and is available for immediate possession. Inside, you'll find modern upgrades throughout: engineered hardwood floors, quartz countertops, brand-new appliances, contemporary light fixtures, brand-new faucets and sinks in the kitchen and bathroom, fresh paint, new window coverings, and an upgraded balcony floor. Sun-filled southwest views and a walk-out to a large private balcony create an inviting space for everyday living or entertaining.This condo also includes a parking space and locker, plus rare all-inclusive maintenance fees covering hydro, TV, and internet. Located in highly desirable Swansea, you're minutes from High Park, the lake, beaches, 24-hour Sobeys, Shoppers Drug Mart, and Bloor West Village. Families will appreciate top-ranked schools, while commuters benefit from easy highway access, TTC at the front door with 24-hour streetcar service downtown, and scenic bike paths. Set in a well-managed complex, this home suits families, downsizers, or investors alike. (id:60626)
Comfree
57 Saddlecrest Park Ne
Calgary, Alberta
Exquisite Detached home with walkout basement and private backyard in Saddlecrest NE, Calgary. This exceptional property offers almost 2100 sq ft of living space sitting on lot size of approximately 3800 sq ft. The home feature perfectly landscaped fully fenced backyard. The house has been freshly painted and updated with new roof and hot water tank. Inside the home boasts 4 spacious bedrooms with 3.5 bathrooms including luxurious primary suite with 5 piece ensuite. Additionally, the bonus room on upper lever provides a versatile area for a family room, entertainment zone or study space. The kitchen feature granite countertops, stainless steel appliances and a huge pantry. A den on the main floor provides flexible space for an office, playroom or additional living area. The main floor back out to a huge deck that has glass railing perfect for outdoor relaxation and entertainment. The fully finished illegal basement offers a separate entrance and includes 1 bedroom , making it ideal for extended family or rental income. Driveway parking provides additional space for vehicles, complementing the double detached car garage. Sitting on a prime location that all major amenities like schools, Parks, grocery stores, Calgary transit and guru ghar are just 5-10 minutes away. This property has an exceptional blend of space, comfort and convenience. It's perfect choice for growing families or investors seeking a move-in ready home with income potential. Book your private tour now and witness this beautiful property that has everything you want and need. (id:60626)
Exp Realty
2109 13768 100 Avenue
Surrey, British Columbia
Elevate your everyday in this 21st-floor 2 bed, 2 bath home at Park George, where SWEEPING MOUNTAIN VIEWS from TWO PRIVATE BALCONIES combined at 179 SQ FT set the tone for inspired living. SMART-HOME TECH, A/C, AND PREMIUM APPLIANCES bring comfort and ease. Includes one parking stall and storage locker. Live the resort lifestyle with over 100,000 sq ft of world-class amenities: INDOOR POOL, HOT TUB, YOGA ROOM, VIRTUAL CYCLING STUDIO, FITNESS CENTRE, CO-WORKING LOUNGES, OUTDOOR CINEMA, PUTTING GREEN, AND MORE. Entertain in elegant social lounges or relax under the stars. Enjoy 24/7 concierge, EV-READY PARKING, and high-speed Wi-Fi throughout. Steps to SkyTrain, Central City, parks, and top universities-this is a rare blend of luxury, convenience, and urban energy in the heart of Surrey's most connected community. (id:60626)
Exp Realty
161 Opale Street
Clarence-Rockland, Ontario
OPEN HOUSE ON SUNDAY, SEPTEMBER 7th FROM 2PM-4PM: From the outside, this home stuns with its grand façade appearing like a two-storey but offering the rare convenience and livability of a true bungalow. Welcome to one of Rocklands largest and most impressive bungalows, offering over 1,800 sq. ft. of refined main floor living, crafted by the esteemed Woodfield Homes. Inside, soaring ceilings, oversized windows, and an expansive open-concept layout flood the home with natural light and airiness. The heart of the home features a chef-inspired kitchen with ample cabinetry and counter space, flowing seamlessly into the living and dining areas ideal for entertaining or relaxing in comfort. The spacious primary bedroom includes a walk-in closet and a luxurious 5-piece ensuite with double sinks, soaker tub, and glass shower. A second generously sized bedroom and powder room complete the main level. Outside, enjoy a fully fenced backyard with an upper-level balcony and lower walk-out patio perfect for hosting or quiet morning coffees. The massive walkout basement remains unfinished, offering endless potential: add two more bedrooms, a full bath, a home gym, a movie theatre, or even a secondary dwelling unit with a separate entrance. Set on a quiet, mature street close to schools, parks, and all amenities, this home offers the perfect blend of elegance, scale, and future flexibility all in one of Rocklands most desirable pockets. A rare opportunity you wont want to miss. AFTER GOING THRU PHOTOS, PLEASE LOOK AT THE VIDEOS WE POSTED ON YOUTUBE(: (id:60626)
Exit Realty Matrix
901 - 24 Ramblings Way
Collingwood, Ontario
Welcome to 901-24 Ramblings Way. The Lifestyle You've Been Waiting For in Collingwood's Rupert's Landing. If you're ready to leave behind the hustle of city life but not your love of style, space, and social connection, this rarely offered 2-bedroom, 2-bathroom corner suite in one of Collingwood's premier gated waterfront communities is the perfect match. Located on the 9th floor of Bayview Tower, this approx. 1,300 sq. ft. light-filled condo offers panoramic views of Georgian Bay, Blue Mountain, and the Escarpment, including front-row seats to seasonal fireworks from your private, covered balcony. Step inside to discover a professionally renovated interior featuring floor-to-ceiling windows, open concept living, dining and den spaces, and a chef's kitchen with quartz waterfall counters, stainless appliances, custom cabinetry, and built-in beverage centre. Whether you're entertaining or enjoying a quiet evening by the gas fireplace, every detail has been thoughtfully curated. The flexible layout includes a versatile den/dining area for hosting or relaxing, while the spacious primary suite boasts modern built-ins, a designer feature wall, and a renovated 3-piece ensuite with walk-in shower and double sink vanity. The second bedroom is equally bright and inviting, perfect for guests or a stylish home office. A spacious foyer, in-suite laundry, and generous storage add to the convenience. This is active, maintenance-free living at its finest with access to an exclusive recreation centre, indoor pool, sauna, gym, racquetball court, tennis/pickleball courts, and private marina with direct bay access for kayaking and paddleboarding. Located just minutes from Downtown Collingwood, golf courses, ski resorts, boutiques, dining, and medical services, this is the ideal place to retire or downsize in comfort without compromising lifestyle. (id:60626)
Keller Williams Energy Real Estate
153 Edith Way Nw
Calgary, Alberta
Welcome to this new-built gem in the highly sought-after community of Glacier Ridge! This stunning east–west-facing home is flooded with natural light and offers 6 bedrooms, a bonus room with a door, and a convenient main-floor bedroom and full 3-piece bath. The bright, open-concept main level features soaring 9-foot ceilings, upgraded oversized windows, and a chef-inspired kitchen with gleaming quartz countertops, premium cabinetry, stainless steel appliances, and full-height tile in all bathrooms. Thoughtful touches include luxury vinyl plank flooring, a landscaped front yard, and upper floor laundry for ultimate convenience. The spacious primary suite is a true retreat, complete with a double vanity, walk-in closet, and elegant finishes. The builder-completed 2-bedroom LEGAL suite showcases oversized windows, its own living space, private kitchen, and separate laundry making it perfect for extended family, guests, or generating rental income. Ideally located just minutes from T&T Supermarket, Costco, Walmart, Co-op, banks, clinics, Anytime Fitness, daycares, and a variety of restaurants. This move-in-ready home is covered under new home warranty, offering peace of mind along with modern upgrades and unbeatable convenience. A rare find for families, multi-generational living, or savvy investors looking for both comfort and value. (id:60626)
Exp Realty
79 Park Place W
Brooks, Alberta
Exceptional bungalow in prime Brooks location – Nearly 3500 sq ft. of luxury livingWelcome to this stunning and meticulously maintained bungalow, offering nearly 4,000 square feet of beautifully designed living space in one of Brooks, Alberta’s most desirable neighborhoods.Step inside to an impressive open-concept main floor, where the living room, kitchen, and dining area flow seamlessly together—perfect for both everyday living and elegant entertaining. A cozy fireplace adds warmth and charm, while large windows frame views of the picturesque, professionally planned garden.The heart of the home is the custom kitchen, featuring quartz countertops, exceptional cabinetry, a large island with additional seating, and a generous walk-in pantry—crafted to satisfy even the most discerning home chef.The main level includes a spacious master suite complete with a luxurious five-piece ensuite, an additional bedroom for guests or a home office, a beautifully appointed guest bathroom, and the convenience of main floor laundry.The walk-out basement is bright and inviting, with two large bedrooms, a full third bathroom, and a spacious family room with a second fireplace—ideal for entertaining or relaxing with loved ones. Ample storage throughout ensures everything has its place, no matter the season.Outside, the professionally designed gardens are a peaceful retreat. Created for minimal maintenance and year-round enjoyment, they offer beauty without the upkeep.With exceptional attention to detail, pride of ownership throughout, and a fantastic location, this is a rare opportunity to own a truly remarkable home in Brooks. Don’t miss your chance to view this one-of-a-kind property. (id:60626)
Royal LePage Community Realty
2000 Valleyview Drive Unit# 20
Osoyoos, British Columbia
Unbeatable Value in This Luxury 2-Bed/2-Bath Townhome at The Residences! This stunning one-level home offers upscale finishes, tile floors, a cozy gas fireplace, and a chef-inspired kitchen with premium stainless steel appliances and a gas range. The bright, open layout flows to a spacious private deck through dramatic bi-fold doors—complete with an outdoor kitchen, built-in gas fireplace, BBQ hookup, and spectacular views of Osoyoos Lake and the Okanagan Valley. Featuring two generous primary bedrooms with spa-like en-suites, this home is perfect for downsizers, professionals, or as a high-end vacation retreat. Bonus: **no GST or PTT**, making this an unbeatable investment. **Zoned for short-term rentals**, it's also ideal as an income-generating property. Includes a double garage, extra parking, and low-maintenance living in a peaceful, upscale setting. Perched above Sonora Dunes Golf Course and Spirit Ridge Resort, enjoy access to a brand-new clubhouse with a pool, hot tub, and fitness centre, plus optional access to Spirit Ridge’s exclusive amenities including beach access and more. Pet-friendly and move-in ready, this townhome delivers the full Okanagan lifestyle—whether you're relaxing, entertaining, or exploring wine country. Measurements by I.T.S Real Estate Services. (id:60626)
RE/MAX Realty Solutions
4077 Hickson Avenue
Niagara Falls, Ontario
Stunner of a building! This is the perfect property to add to your portfolio OR to begin your new investment portfolio. Building was re-zoned to Residential Mixed (R3-791) in 2007 to recognize the existing tri-plex on the property. RENTS Unit 1 $1150. Unit 2 $1313, Unit 3 $1365. Tenants pay Electricity. Also, please note.. The double garage is not currently being used and so can be available for extra cash income. Coin laundry on site for additional cash income. The LOCATION of this building is a draw for those working in the downtown and tourism industry. Across from the Great Wolf Lodge and park, 7 min drive for Tourism and Casino workers. 10 min drive to Rainbow bridge. Close to highways for those traveling. Please reach out for full financials. Seller is a licensed REALTOR . (id:60626)
RE/MAX Garden City Realty Inc
5670 Glenmore Drive
Edgewater, British Columbia
Private 9+ Acres - Single Family Home in Edgewater, B.C. with amazing views of the valley. Zoned SH-3 the property would make a great horse property or small hobby farm as the hay barn currently being used as RV storage and horse corals could easily be converted back to earlier days. SH-3 allows for Horticulture, Agriculture and a Home-Based Business. There are so many amazing spots for the garden of your dreams for those who have a green thumb. Most of the property is irrigated and has been cleaned of debris and ground fuel for fire protection. The cozy, clean, bright 3 bedroom + 1 bathroom home has new windows letting in tons of light creating a warm, homey feeling and is fitted with a high-quality, long lasting metal roof. With both new windows and doors and being insulated beyond building code requirements, utility costs are very low. A new well pump was recently installed. The wrap-around deck comes complete with gazebo, pergola and sunshades creating a comfortable, peaceful setting to enjoy the abundance of wildlife and birds passing through this secluded, quiet wildlife corridor year-round. There is an above ground pool with a surrounding deck and solar heater keeping it at enjoyable temperatures. The detached shop is a great place for additional parking, storage and is set up with a great workshop with tons of space for those everyday home projects. Walking distance to the K-7 Edgewater Elementary School. There are not too many of these types of properties left. Let this beautifully treed, private oasis be your base for the all-season adventures that Columbia Valley has to offer. (id:60626)
Maxwell Rockies Realty
Lot B Keniris Road
Nelson, British Columbia
Another Prime Developable Land For Sale This is the Westerly 5.18 acre parcel of two adjacent properties which if consolidated could yield 7 lots with room for a road development Welcome to an unparalleled opportunity for visionary developers! Nestled on the edge of the community of 6-Mile on the North Shore, this expansive tract of land offers an extraordinary canvas for your next project, or spacious homestead for you & your family. 5.13 Acres of lightly treed landscape, this parcel boasts panoramic vista views of the West Arm of Kootenay Lake. Located on a paved secondary residential road for low vehicle traffic in the neighbourhood. Just 10 minutes from downtown Nelson, you will find a number of conveniences near by including beaches, a boat launch, the much sought after French Immersion school, plus a local convenience store. A further 10 minutes along the scenic North Shore brings you to famous Kokanee Creek Park which offers many recreational opportunities for the whole family. Zoning permits flexible usage including home based businesses, duplex homes, and hobby farms. Seize this extraordinary opportunity to shape the landscape and leave a lasting legacy in this family oriented community. Drilled well in place, septic approval & power just steps away. (id:60626)
RE/MAX Four Seasons (Nelson)
204 1528 Bowser Avenue
North Vancouver, British Columbia
Originally marketed as a 2 bed, 2 bath, this spacious suite in North Van´s Illahee complex is move-in ready and perfectly positioned to enjoy all the area has to offer. Thoughtfully updated, the home features a layout that balances an open, modern feel with excellent separation between sleeping areas. While the second bedroom is technically a den (no window), its generous size makes it highly versatile. Just outside your door, a beautifully landscaped courtyard and garden provide space to relax or connect with neighbours. All this just minutes from Park Royal, the seawall, Downtown, Grouse Mountain, and more. (id:60626)
Stilhavn Real Estate Services
210 6875 Dunblane Avenue
Burnaby, British Columbia
Subora living at Metrotown area. Prime Location!!10 mins walk to Metrotown and 5 min walk to skytrain station. You got whatever you want within walking distance. Stylish & efficient floorplan with 9' ceilings. Large corner unit with 2 bed 2 bath. Huge master bedroom with walking closet & ensuite. A must see!! Open: May 31 & Jun 1 2:00-4:00pm (id:60626)
Nu Stream Realty Inc.
505 1675 Lions Gate Lane
North Vancouver, British Columbia
Luxurious south-facing one-bedroom with stunning views at Park West, Lions Gate Village. This bright and spacious home in the brand-new Park West development offers breathtaking views and high-end finishes. It features a Miele appliance package with an integrated fridge/freezer, gas range, built-in oven, and dishwasher. The interior boasts engineered hardwood flooring, a floating bathroom vanity, and air conditioning for year-round comfort. Park West provides resort-style amenities, including an outdoor pool and hot tub, sauna, BBQ area, fully equipped fitness facility, party room, guest suite, and more. Residents will also enjoy the convenience of commercial shops right below, featuring a café, restaurants, and a grocery store. Located just minutes from Highway 1,Park Royal & Ambleside. (id:60626)
Royal LePage Sussex
95 Edgefield Wy
St. Albert, Alberta
Discover this beautiful two-storey home in St. Albert, featuring a bright and airy main floor with soaring ceilings and large windows in the living room, complete with a cozy fireplace. The spacious, modern kitchen includes a pantry and flows into a dining area filled with natural light and a view of the deck. A mudroom, 3-piece bathroom, and additional storage space add convenience to the main level. Upstairs, you'll find plush carpeting throughout, a bonus room open to below that overlooks the living area, and a generously sized primary bedroom with a walk-in closet and a luxurious 5-piece ensuite. Two additional bedrooms and a 4-piece bathroom complete the upper level, making this the perfect home for family living. This home also includes a $7,500 appliance credit—add your personal touch and make it truly yours. (id:60626)
Exp Realty
506 11077 Ravine Road
Surrey, British Columbia
Welcome to Ledgeview one of kind Top floor unit on the 5th floor. 2 bedrm/2 bathrm with 15' Vaulted ceilings livingrm & 9' throughout which has a lot to offer. Gas Stove has air fry & microwave hood fan. Wood grain vinyl plank flooring throughout with heated tile floors in the bathrms. Primary bedrm has built in wall safe & lrge shower ensuite with walkin closet. Second bedrm is on opposite side of the unit. Portable a/c vent with dedicated power outlet in livingrm, BBQ Gas outlet on deck & one parking spot with Pre-wired Ev charge. Lots of ametities roof top garden with a play area/bench seating & picnic tables, Gym, Bike storage & amenity rm. Within walking distance to skytrain and bus stop right out front. Close to shopping. Do not miss this opportunity to view. (id:60626)
RE/MAX 2000 Realty
216 Copperpond Green Se
Calgary, Alberta
Welcome to a well maintained 4-bedroom fully developed, over 2,400 sqft of developed living space, a tremendous value home, located on a quiet Cul-de-sac in well desirable Copperfield community, with an enormous pie shaped lot perfect for those where outdoor living is as important as indoor living.The open concept floor plan is sure to impress and is great for entertaining, large living room with center gas fireplace which is perfect to cozy up to any cold winter nights. The kitchen sits adjacent to the living room and features dark stained cabinets, quartz countertops, stainless appliances and a perfect sized island for gathering, good sized dining nook that is perfect for family dinners, and has double sliding doors that leads to your landscape retreat, park sized backyard, that is complete with stone patio and firepit, for enjoying warm summer nights. Upstairs comes with large Master Bedroom with 5-piece ensuite, walk in closet, 2 other good size bedrooms, a 4-piece bath, and oversized bonus room that is great for family movie nights.Basement is fully developed with the 4th bedroom, full bath, and a very large rec room, The home is complete with DOUBLE CAR ATTACHED GARAGE with very long driveway, close to schools, shopping, cafes, Restaurants and more, easy get away via Deerfoot Trail & Stony Trail. MAKE THIS YOUR FAMILY HOME TODAY! (id:60626)
D Gees Realty Inc.
8 Mustard Street
Uxbridge, Ontario
Modern Waterfront Home / Almost 3/4 acre / Energy efficient / Solar power / Custom built 2022 - Step into peaceful waterfront living on Wagner Lake with this beautifully built 1-bedroom, 1-bathroom home, completed in 2022. Bright, open concept, and thoughtfully designed, this property offers a rare opportunity to enjoy year-round comfort right on the water. Featuring large windows that capture natural light, the home blends modern finishes with a cozy, low-maintenance layout. Perfect as a full-time residence, weekend getaway, or investment property. Highlights include: Expansive water frontage, Bright, open-concept living space, Modern kitchen, Private bedroom with generous storage, Contemporary bathroom with stylish fixtures, Energy-efficient solar power. Move-in ready. Enjoy the feel of condo-style living without shared walls or fees. A perfect retreat for those seeking simplicity, style, and a direct connection to nature. (id:60626)
Royal LePage Rcr Realty
3171 Channel Blvd
Chemainus, British Columbia
Level lot. Home has good storage. Kitchen opens to nice snug family area with gas fireplace and lovely brickwork. Large double garage, Patios off the sunroom style addition are in a private, quiet back yard with huge garden potential and well established rhododendron hydrangea, grapes and fruit trees. Close to shopping center. (id:60626)
RE/MAX Generation (Ch)
318 - 75 Weldrick Road E
Richmond Hill, Ontario
Beautifully Updated 2-Bedroom, 2-Bathroom End Unit Condo Townhome In The Sought-After Observatory Community Of Richmond Hill. Renovated In 2025 With Ceilings, Fresh Paint, Modernized Kitchen And Bathrooms, And Brand-New Lights. Bright, Open-Concept Main Floor Features A Spacious Living/Dining Area With Gas Fireplace, And A Functional Kitchen With In-Suite Laundry. Upstairs Offers Two Generously Sized Bedrooms, Including A Primary With Walk-In Closet And Semi-Ensuite. Enjoy A Private Rooftop Terrace Perfect For Outdoor Dining Or Relaxation. Family & Pet-Friendly Complex With Private Playground. Walking Distance To Great Schools, Hillcrest Mall, T&T, H-Mart, No Frills, Community Centre, Parks, Library, Restaurants, And Public Transit. Easy Access To Hwy 7 & 407. Move-In Ready! (id:60626)
Bay Street Integrity Realty Inc.
16 Fredrick Avenue
Tiny, Ontario
Family fun awaits at this amazing ranch style bungalow in quiet and popular Woodland Beach. Only a 5 min. walk to the beach, on a quiet street...massive unbelievable lot 78'x228' deep, treed and private. 4 bedrooms and newly updated exterior and roof. Don't miss out on this property everything you need for a cottage or all season home if needed. (id:60626)
RE/MAX West Realty Inc.
412 Barnum House Road
Alnwick/haldimand, Ontario
Tucked away on a quiet street in Grafton, just minutes east of Cobourg, find this character-filled home circa 1830. Once a Quaker meeting house, the original wide-plank pine floors to the exposed beam ceilings, the warm authenticity of the interiors simply cannot be replicated. The best of both worlds - enjoy the rustic charm and the upgrades that have brought this special place up to modern day living standards. With an abundance of light, the ample dining room and open concept kitchen truly form the heart of the home. The living room is anchored by an oversized fireplace (Jotul Cast Iron Wood Stove installed in 2006)and hearth, ready for lazy Summer Sundays and Christmas mornings. Upstairs, you'll find two spacious bedrooms and main bath as well as plenty of storage. Situated on a perfectly sized, 2 acre parcel - the surroundings are straight from the pages of a fairytale. Outside, enjoy the spring-fed pond, whimsical gardens and trees. The limestone patio and multiple outbuildings add to the beauty and functionality of the place. Other features of note include the finished basement, original pine closets and much more (id:60626)
RE/MAX Rouge River Realty Ltd.
111 - 1585 Markham Road
Toronto, Ontario
Beautifully Finished Ground Floor Unit with Prime Exposure This fully finished ground floor unit boasts excellent visibility and exposure to high traffic throughout the day. The seller has made significant investments to enhance the space, including the completion of three rooms, a washroom, a reception area, and more. The property also includes one underground owned parking spot and offers convenient access to Highway 401 and Markham Road. Water Included. (id:60626)
Century 21 Best Sellers Ltd.
24 Spadina Avenue W
Hamilton, Ontario
Solid 2.5 detached brick home situated in great central location.1Bedroom Apt On 3rd Floor $900/month.2 Bedrooms Apt On 2nd Floor $1,400/month.1Bedroom Apt On Main Floor $1,100/month.Bachelor Apt In Basement w/ separate side entrance & 3pc bath Vacant . Breaker Panel 2012.The Property Sold As Is Condition.fenced backyard w/ single car detached garage from private laneway.Single parking spot in the front. Walking distance to bus route, stores & stadium. Close to parks, hospital & all major amenities. **EXTRAS** 4 Fridges ,4 Stoves,1 Mini Dryer In Basement. (id:60626)
Right At Home Realty
568 Legacy Circle Se
Calgary, Alberta
#6 BED 4 WASH# DOUBLE CAR GARAGE# POND FACING# LEGAL SUITE# JACUZZI# MAIN FLOOR FULL BED & WASH# Welcome to this exceptional 6-bedroom detached home with a fully legal 2-bedroom secondary Legal suite and a double detached garage, located in the sought-after SE community of Legacy. From the moment you arrive, the spacious and bright covered front porch invites you in—perfect for relaxing evenings. The main level boasts an open-concept layout filled with natural light, featuring luxury vinyl plank flooring, high ceilings, and a modern lighting package. A rare main floor bedroom with a full bath adds incredible flexibility for guests or multigenerational living. The stunning kitchen is equipped with stainless steel appliances, custom cabinetry, quartz countertops, a designer tile backsplash, and a large island with breakfast bar — ideal for both cooking and entertaining. Upstairs, the primary Bedroom offers a walk-in closet and a luxurious 4-piece ensuite with a jetted tub. Two additional bedrooms, a full bath, and a spacious bonus room complete the upper level. The fully finished basement includes a self-contained legal suite with a separate side entrance, two bedrooms, a full kitchen, 4-piece bath, storage space, and a large family room — perfect for rental income or extended family. This home blends style, space, and functionality for modern living. Don’t miss your opportunity to own this versatile and beautifully upgraded property! (id:60626)
Greater Calgary Real Estate

