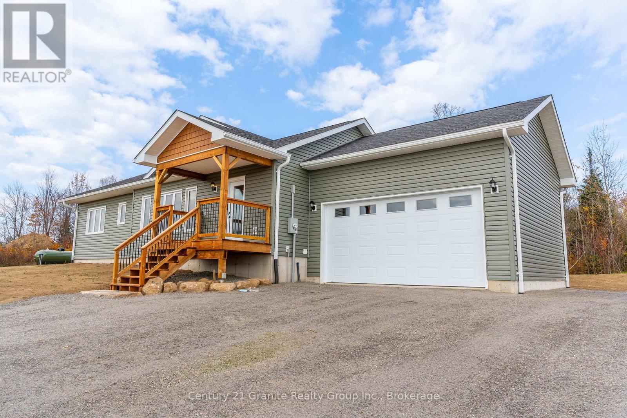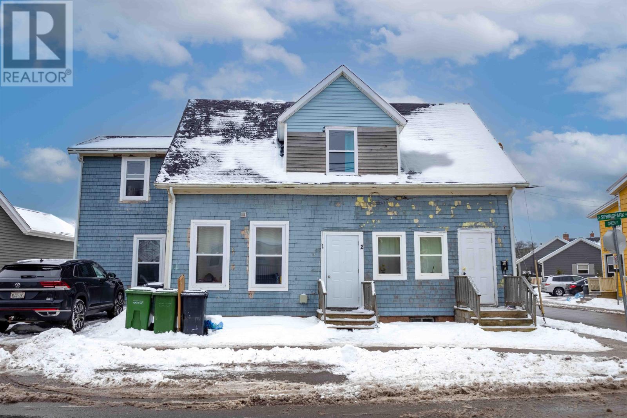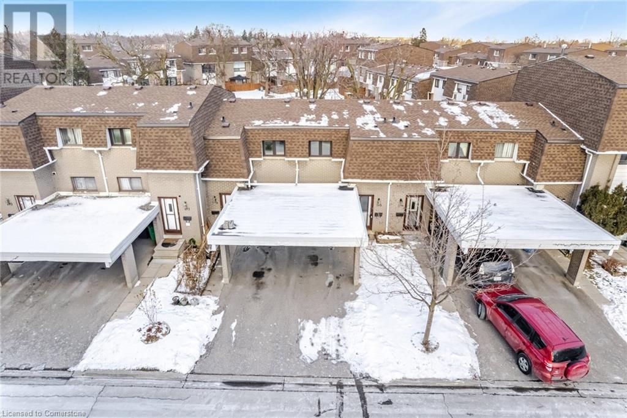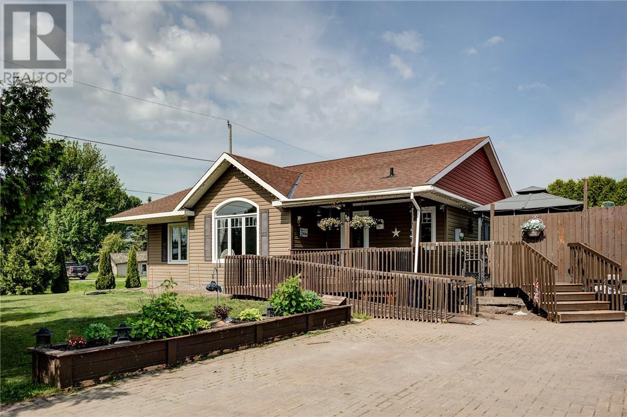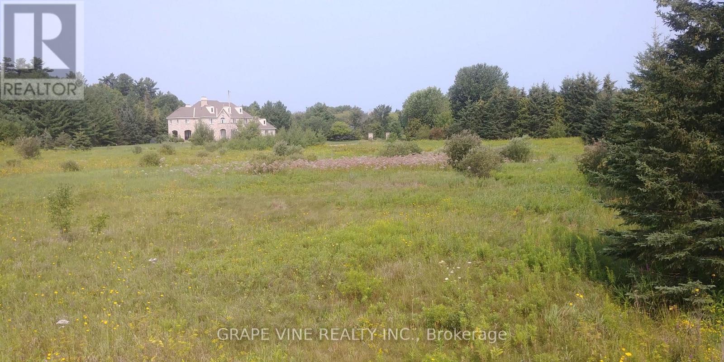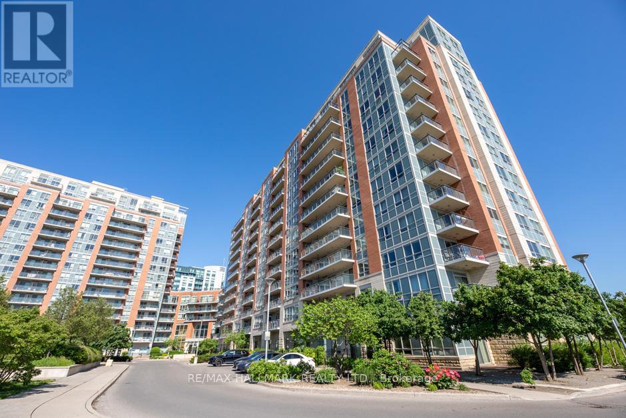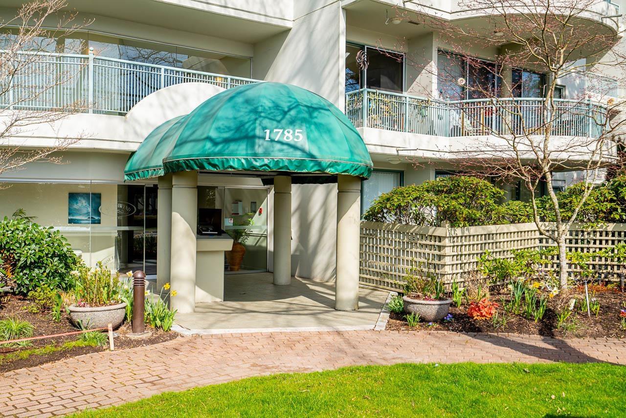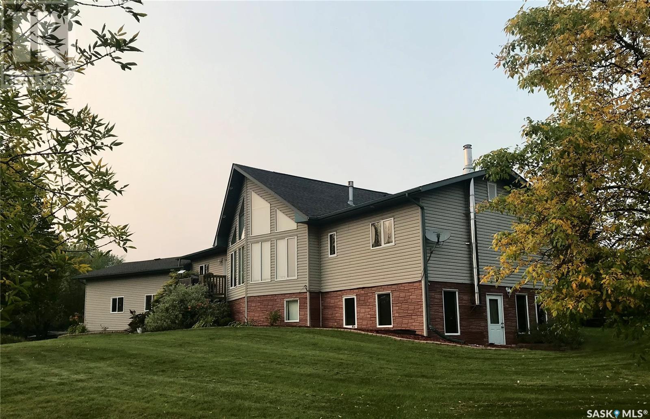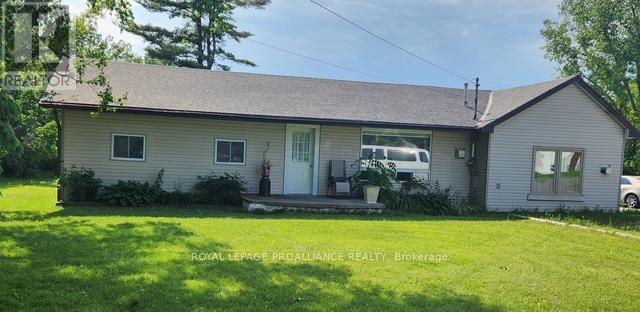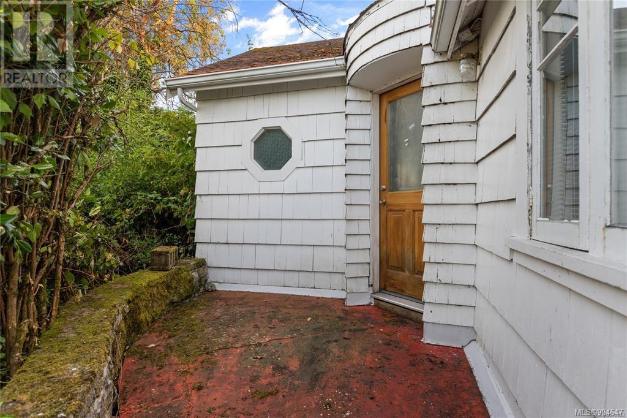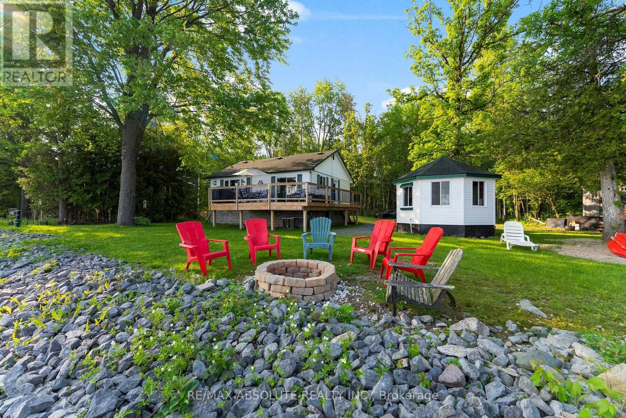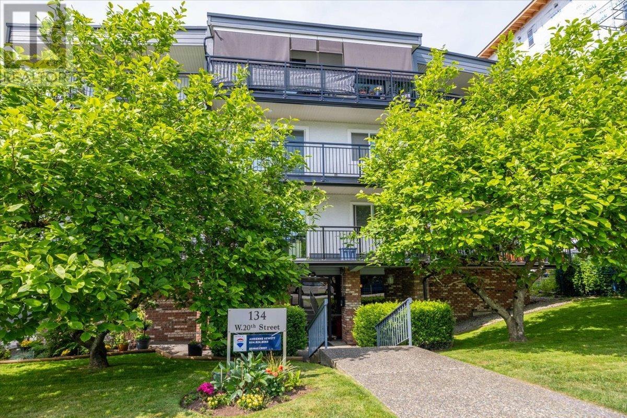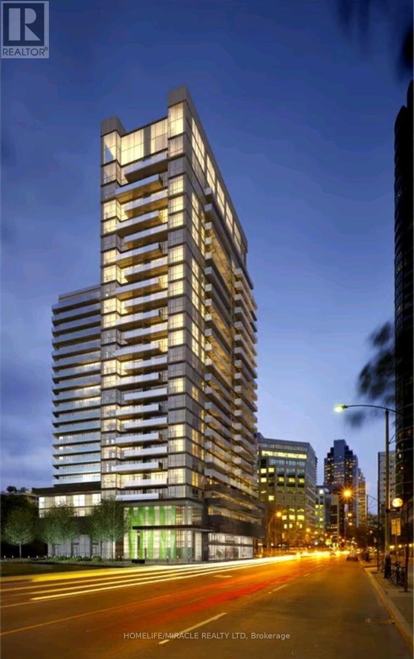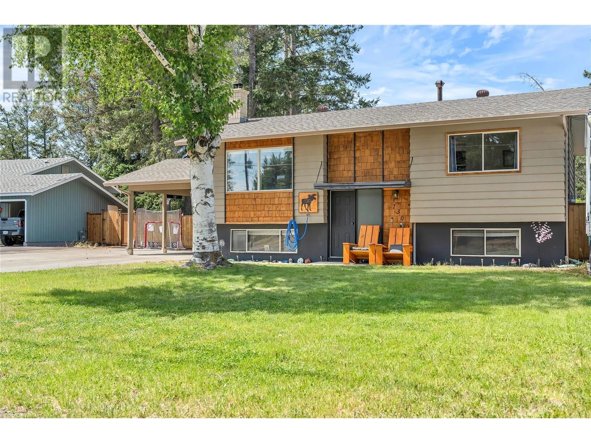1026 Piper Glen Road
Minden Hills, Ontario
Welcome to your serene escape! This stunning brand new Guildcrest home in an up and coming neighbourhood features 2 bedrooms and 2 bathrooms, situated on over 2 acres of beautiful grounds. Nestled in a tranquil setting, this property offers the perfect blend of privacy and convenience, just minutes from downtown Minden. Enjoy main floor living with an inviting and spacious open-concept layout that enhances the flow between the living, dining, and kitchen areas ideal for entertaining or relaxing with family. The large primary bedroom boasts a walk-in closet and a private ensuite bathroom, providing a peaceful retreat at the end of the day. Practicality is key, with main floor laundry and a convenient walk-in closet in the mudroom, ensuring everything has its place. An attached garage adds convenience and extra storage space. With a brand new septic, well, vinyl siding and included Tarion warranty, enjoy peace of mind at this low-maintenance home! (id:60626)
Century 21 Granite Realty Group Inc.
4 Nelson Street
Victoria, Prince Edward Island
This beautiful home, in the scenic community of Victoria-by-the-Sea, is a must see. With views of the sandy south shore of PEI from your front deck and a minute walk to all restaurants, beach and theater, this property is waiting for you. Whether you are looking for a summer home or a year-round residence, 4 Nelson Street is ready for you and your family. It comes with all furniture and appliances and was completely renovated in 2012. Plumbing, electric, foundation, roof, windows, skylights and insulation all updated in 2012. Enjoying your morning coffee on the covered deck or an evening stroll on the beach or through the community will help wash that stress away. There are two outdoor sheds for storage, an outdoor shower for cleaning off after your days at the beach and a back deck for barbecuing or reading a good book. (Original Building 140 years and the extension is 13 years old.). (id:60626)
Coldwell Banker/parker Realty
63 Spring Park Road E
Charlottetown, Prince Edward Island
Fantastic opportunity to own you own income property and build equity for the future.Check out this 3 unit triplex in Charlottetown. This property is centrally located in the heart of town.The property has had many updates,in 2019 the whole house was completely upgraded and renovated, including electric heating, floors, walls, all bathrooms and brand new windows. During 2023-2024, replaced new asphalt roofing and cabinet countertops.This property is well maintained with Zoned R-3. (id:60626)
Homelife P.e.i. Realty Inc.
475 Bramalea Road Unit# 195
Brampton, Ontario
Welcome to your new home! This delightful townhouse condo features three spacious bedrooms and one and a half bathrooms, perfect for families or those seeking extra space. The partially finished basement offers additional versatility, whether you need a playroom, home office, or extra storage. Step inside to discover newer appliances and a modern furnace, ensuring comfort and efficiency throughout the seasons. The inviting layout allows for easy living and entertaining, while the fenced backyard provides a private retreat, backing onto a playground—ideal for kids and pets alike. Enjoy the convenience of a carport that protects your vehicle from the elements. As part of the community, you’ll have access to a refreshing outdoor pool, making summer days even more enjoyable. Located just minutes from the hospital, shopping centers, and highway access, this townhouse condo combines suburban tranquility with urban convenience. Don’t miss your chance to make this charming property your own! Schedule a viewing today and experience all that this lovely home has to offer. (id:60626)
RE/MAX Twin City Realty Inc. Brokerage-2
RE/MAX Twin City Realty Inc.
18 Jessup Street
Cache Bay, Ontario
18 Jessup Street – Modern One-Level Living on a Half-Acre Double Lot in Cache Bay Welcome to this exceptionally maintained 3-bedroom, 2-bath bungalow, offering comfort, space, and convenience all on one level. Set on a generous 165' x 132' lot (over half an acre), this home features 1,608 sq ft of functional living space, ideal for families, retirees, or anyone looking for single-floor living in a peaceful neighbourhood. Inside, enjoy vaulted ceilings, a spacious open-concept layout, and a primary suite with a 5-piece ensuite and walk-in closet. The stylish kitchen features a granite double sink, stainless steel appliances, and ample cabinetry. Additional highlights include main floor laundry, a bonus storage/exercise room, a 4’ insulated crawlspace, central air, and a brand-new air exchanger (June 2025) for optimal comfort year-round. Step outside to 1,208 sq ft of deck space—perfect for entertaining or relaxing. Take a dip in the 18x33 ft above-ground pool with a new liner and solar blanket (May 2025), unwind in the 7x7 Arctic Spa hot tub, or enjoy the shade under two steel gazebos. The partially interlocked U-shaped driveway transitions to “A” gravel and is complemented by a 30-ft accessibility ramp. For the hobbyist or mechanic, the 28x30 ft detached garage (2019) features 10-ft ceilings, a WETT-certified wood stove, metal roof, 60-amp panel, 30-amp camper hookup, and a diesel backup heater. This property combines space, modern features, and flexibility—all on one beautiful lot in a quiet, welcoming community. Don't miss out! (id:60626)
Royal LePage Realty Team Brokerage
1570 Stackhouse Court
Ottawa, Ontario
Don't miss out on this one. Large 3.18 acre, pie shaped lot at the end of a quiet cul-du-sac, in tranquil Cumberland Estates. Build your dream home amongst the mansions in this mature neighborhood. Plenty of room for your dream home, pool, tennis court or whatever you desire. No rear neighbours. The lot is predominately flat with the south west corner having a sloping hillside filled with apple trees. The community has paved roads with street lights, natural gas, hydro, and internet available. A culvert has already been installed for you. Nature trails nearby. Bus transportation available. Just a short 6 minutes to the village of Cumberland, for basic amenities including; farmers market, post office, bakery, convenience store, arena, sports fields and gas station. Only 8 minutes to the LRT station at Trim Road, and 30 minutes to downtown. (id:60626)
Grape Vine Realty Inc.
1217 - 121 St Patrick Street
Toronto, Ontario
Brand New Artist Alley One Bedroom Plus Den Unit, Great For Home Office. Minutes to St. Patrick Subway Station, Eaton Center, University of Toronto, Toronto Metropolitan University and hospitals. OCAD cross the street. Very practical layout, open concept kitchen with European branded integrated appliances. (id:60626)
Prompton Real Estate Services Corp.
1222 - 50 Clegg Road
Markham, Ontario
Experience the spacious and well-lit 1-bedroom suite that offers captivating, unhindered park views. This exquisite unit features 9-foot ceilings, establishing an expansive and breezy ambiance. The contemporary kitchen has ample cabinets, a stylish backsplash, and granite countertops. The property includes one parking space and a locker. Ensuite Laundry for your convenience. Positioned in the highly desirable Unionville High School district, the property enjoys proximity to shopping centers, diverse dining options, public transit, and major highways, providing an optimal location for convenience and entertainment. Residents will relish access to exceptional building amenities, encompassing an indoor pool, a fully-equipped gym, a versatile party room, inviting guest suites, and the added assurance and convenience of a 24-hour concierge service. Seize this splendid opportunity to reside in a thriving community with exceptional amenities. (id:60626)
RE/MAX Hallmark Realty Ltd.
8827 180 Av Nw
Edmonton, Alberta
Visit the Listing Brokerage (and/or listing REALTOR®) website to obtain additional information. Beautiful 4-Bedroom Home in Klarvatten, Edmonton Meticulously cared for 4-bed, 2.5-bath home in a quiet Lake District community. Nearly 2,000 sq. ft. of open-concept living with 9–12 ft ceilings and a bright bonus room. Enjoy quartz counters, stainless steel appliances, California Closets pantry, central A/C, Nest thermostat, and a gas fireplace. The primary suite boasts a spa-like ensuite with soaker tub and walk-in closet. Professionally maintained with updated carpet (2021), tiger wood hardwood, and ceramic tile floors. Relax outdoors with a composite deck, pergola (2020), gas BBQ hookup, perennials, and a fully fenced yard. Double attached garage and an unfinished basement offer flexibility. Close to trails, parks, schools, and shopping, with fast (quiet!) Henday access. Some photos have been virtually staged. (id:60626)
Honestdoor Inc
426 Belmont Avenue Sw
Calgary, Alberta
Welcome home to charming 426 Belmont Avenue SW. This stunning 4-bedroom, 3.5- bathroom townhome with NO CONDO FEES! NO HOA FEES! has it all. This very well-maintained home has a great curb appeal and exhibits pride of ownership at all angles. From the moment you step through the high-end railings of the front porch and through the front door you will be amazed and greeted by a bright and open concept main floor comprising of a living area/great room that flows seamlessly into a beautiful and spacious kitchen loaded with stainless-steel appliances, quartz counter tops and lots of cabinetry space. The main floor features beautiful luxury vinyl planks flooring, large windows allowing for tons of natural light, a good size dining/breakfast nook and a half bath. The spacious living room overlooks a good size front porch that is ideal for entertainment/relaxation or just spending quality time with friends or family.The upper level features a large primary bedroom with a 3-piece ensuite, a good size walk-in closet, two other good size secondary bedrooms, a laundry room and a 4-piece bath that completes this level.The lower level (basement) is professionally finished by the builder with a large bedroom, a 4-piece bath and a huge recreational or family room. Situated in the vibrant and family friendly community of Belmont, this home is ideally located close to major roads (Macleod Trail and Stoney Trail), ponds, parks, pathways, playgrounds, shopping, transit and much more. More complements to his home are the fully fenced / landscaped backyard and the large double garage with back-alley access. DON’T WAIT on this one!! Check out the 3D tour, call your favourite realtor today and book a viewing. (id:60626)
Premiere Realty Direct
324 Hidden Hills Place Nw
Calgary, Alberta
Welcome to this well-maintained single-family home in desirable Hidden Valley NW, offering over 1300 sq.ft. above grade plus a developed basement - perfect for growing families or savvy investors. This inviting home features 3 bedrooms and 2 1/2 bathrooms, including 3-pcs ensuite off the primary bedroom and a full bath on the upper floor. The bright main floor boasts a cozy living room with a bay window, a spacious dining area, and a functional kitchen with an island and sunny nook, leading to a large deck - ideal for summer gatherings! Enjoy a low-maintenance backyard and a double detached garage, all situated on a quiet street across from a beautiful park with plenty of street parking. Families will appreciate the close proximity to schools, playgrounds, and easy access to Stoney Trial for commuting. The basement is professionally developed with an addition bedroom and a large recreation room - a great space for guests, teens, or home office needs. Recent updates include: New Roof (2025). Water Tank (2023), Hood Fan (2023) and newly painted throughout. Don't miss this opportunity to live in a quiet, family-friendly neighborhood will all amenities close by! (id:60626)
Grand Realty
803 - 2230 Lake Shore Boulevard W
Toronto, Ontario
Spectacular Beyond The Sea Star Tower. Beautiful 1 Bdrm Open Concept With Wall To Wall Windows & Light Filled Rooms In A Quite Location Overlooking Garden/Club House Area. Hardwood Floors Thru-Out, Granite Counters, Kitchen Island. S/S Appliances, Glass Shower Wall. Tastefully Completed With Neutral Finishes & Modern Flair, Complete With 1 Parking & 1 Locker. This Luxurious Building & Mimico Neighbourhood Has It All; Shops, Restaurants, Cafes, Waterfront Trails & Parks, Close To Hwys. Some Of The Building Amenities Include: 3 Party Rooms, Wine Tasting Room, Gym, Outdoor Patio With Barbecues, Theatre/Media Room, Indoor Pool, 24 Hr Concierge. (id:60626)
Right At Home Realty
25 Avele Road E
South Bruce Peninsula, Ontario
Welcome to the quaint lakeside village of Red Bay on the shores of Lake Huron. This year-round 2 bedroom 1 bath BUNGALOW with metal roof is located on a quiet street just a few short blocks to THE BEACH, and amazing lake Huron sunsets. The clear waters and sand beach and shallow waters are great for the kids and grandkids it even offers a small boat launch. This spectacular home backs on to a gorgeous bush area offering peaceful country feel and privacy. Pride of ownership is everywhere with this extraordinary home inside and out. The single attached garage works as gym or more storage and can be easy converted back to the garage. As you enter you will feel the relaxing atmosphere of the open concept kitchen, dinning and living room. The kitchen offers lots of storage and cabinetry, a great breakfast bar island looking into the living room you notice a fireplace and a propane corner stove. The current separate dinning room can easily be converted back into a third bedroom. The main floor laundry offers lots of storage and work area. There is a newer detached 2 car garage ( 23 X 23ft ) with lots of storage space or office/she shed/man cave on the second floor also offering a upper level deck for wonderful viewing of the bush. The rear yard offer a wonderful retreat with hot tub, fire pit, bunkie and storage shed. This wonderful lakeside village family home can also be a source of summer rental income home or just your cottage retreat or forever home. (id:60626)
Royal LePage Rcr Realty
112 1785 Martin Drive
Surrey, British Columbia
Welcome to Southwynd! This bright 2-bed, 2-bath ground-floor condo offers 1,208 sq. ft. of spacious living plus 386 sq. ft. of private patio space. Located in a solid concrete building across from Semiahmoo Centre, this 55+ home features a great layout, cozy gas fireplace, walk-in laundry, plenty of storage and secure underground parking. Amenities include a gym, clubhouse, woodworking shop. Steps to trails, transit, shops, and medical. Just minutes to White Rock Beach and Hwy 99. Priced to sell-don't miss this one! Sorry, no pets. (Some photos virtually staged). (id:60626)
Macdonald Realty (Surrey/152)
15 Mins West Of Meadow Lake
Meadow Lake Rm No.588, Saskatchewan
This gorgeous acreage is a must to see! Large walk-out bungalow is situated on 10 acres with a beautiful yard site and only 15 minutes west of Meadow Lake. You will certainly enjoy all the room this home has to offer. There are 3 main floor bedrooms, plus an office. The main living areas are very open and feature gorgeous windows and vaulted ceilings which give you a panoramic view of the country side. Dining room doors lead out to a 16ft x 20ft sunroom which is great for entertaining. The lower level of this home has a large family room, 4th bedroom, 2pc bathroom, laundry room, storage and mechanical area. All windows on the lower level are very large and provide great natural light. The house is heated with propane - forced air furnace, and there is also a propane fireplace in the living room. Lower level also has in-floor heat. Double attached garage measures 32ft x 24ft. Central A/C in 2017, shingles 2023, water heater March 2024, furnace is original, carpet & upstairs flooring approx. 2019, septic & well pumps replaced approx. 2019, washer & dryer 2020. Husqavarna (2014) riding lawn mower & TroyBilt garden tiller included, Starlink equipment for internet included, Projector/screen/surround sound speakers included & fridge in basement included. (id:60626)
Meadow North Realty Ltd.
22208 Loyalist Parkway
Quinte West, Ontario
Charming Bungalow with in-law suite & backyard Oasis- Steps from the Millennium Trail! Welcome to this beautifully updated bungalow that checks all the boxes for multi-generational living, potential home-based business, or simply a fantastic home! Featuring 3 spacious bedrooms and a fully renovated bathroom with a stylish tile surround, the main home offers both comfort and function. You'll love the bright and airy living room, complete with a large bay window and cozy gas fireplace-perfect for curling up on chilly evenings. The updated kitchen includes ample cabinetry, modern finishes, and a seamless walkout to the back deck, ideal for barbecuing, relaxing or entertaining. Say goodbye to carpet-this home is fully carpet free with easy care, low maintenance flooring throughout. Bonus alert! The separate Granny suite offers its own updated kitchenette, and a modern 3-piece bathroom in an open concept layout. It's perfect for guests, in-laws, or even rental income. The expansive rear and side yards offers plenty of space for kids nd pets to play, garden lovers to throve, or just to kick back and enjoy the outdoors. Perfectly located minutes from Prince Edward County, Trenton, Highway 401, Shopping, and schools-Plus direct access to the scenic Millennium Trail right in your backyard. This versatile property truly has it all-Space, updates, location and potential. (id:60626)
Royal LePage Proalliance Realty
4 - 21 Benlamond Avenue
Toronto, Ontario
Nestled within one of the quietest enclaves in the Beach neighbourhood, 21 Benlamond is highly regarded for being a very well managed, clean, quiet and friendly Co-Ownership with a mature ownership group. The grounds are impeccably kept throughout the year, but especially in the warmer months when the gardens are full of flora & fauna. This long standing boutique Co-ownership building has always served its resident's well, whether as a primary residence or simply a Toronto Pied-a-terre, as the monthly maintenance fee of $1364.37 covers all of your monthly expenses (incl Property Taxes!) save for your personal hydro use. Spacious & light filled by large windows throughout, this main floor suite (only 8 stair steps from the lobby) boasts a lovely central WETT Certified wood burning fireplace and newly refinished parquet hardwood floors. At approx 925 sq ft, this 2-bdrm condo or rental living alternative is very cost efficient for this terrific Beach location, compared to a same size condo. Within an easy stroll to the shops & restos of vibrant Kingston Rd Village, with quick access to the TTC and GO Train Station nearby which quickly takes you to the Downtown core. This suite includes easy ingress/egress to the exclusive use of your personal one car garage parking spot (with garage door opener) and a locker, as well as in-building private laundry room facilities. Co-ownership buildings such as 21 Benlamond are usually located in quieter prime locations where a condo would be double the price. Financing isn't an issue with 20% - 30% down payment required. Rather than rent, why not explore your options here, or use this opportunity to down size from that big expensive house and tuck your savings away & enjoy your retirement years without the worry of a house to maintain. Pets are allowed, and the residents are as nice & friendly as you could want. For more info go to: https://urbaneer.com/blog/difference_between_condominium_versus_coownership (id:60626)
Royal LePage Estate Realty
405 - 800 Sheppard Avenue W
Toronto, Ontario
Exceptional Opportunity to Own a Premium Condo Priced to Sell! Welcome to Ashlea Terrace, a distinguished boutique building offering a unique living experience in a low-density, beautifully landscaped community. This well-maintained residence features meticulously upgraded common areas (2024), expansive outdoor spaces, and a professional management team dedicated to providing top-tier service.Unmatched Unit Features & Convenience. Enjoy the rare benefit of a large wrap-around balcony, an ideal space for outdoor living. This unit is move-in ready or can be easily customized to suit your needs. The home provides a seamless blend of comfort, style, and Exclusive Storage & Parking. This unit comes with an oversized private locker, conveniently located next to your spacious parking spot. Both are just steps from the elevator, ensuring easy access. Live Comfortably & Affordably. Experience a high standard of living at Ashlea Terrace where quality, comfort, and value converge. Additional Highlights: Private entry storage locker (1/4) Locker and parking directly beside the elevator. Ample visitor parking available. Please note that the photos depicting the living room and primary bedrooms are virtually staged to provide an idea of potential options within the scope and scale of adding value with minor renovations / customizing the space.. to make this unit yours to call home! Don't miss this RARE Opportunity. Schedule a visit today to discover the unbeatable value at Ashlea Terrace offers! (id:60626)
RE/MAX Hallmark Realty Ltd.
1620 Loat St
Nanaimo, British Columbia
Nestled in the heart of the highly sought-after Brechin Hill neighborhood, this cozy 1-bedroom, 1-bathroom cottage offers the perfect blend of comfort and convenience. With 660 square feet of thoughtfully designed living space, this home is ideal for first-time buyers, downsizers, or those looking for a peaceful coastal retreat in one of Nanaimo’s most vibrant communities. The location is a true highlight, offering unparalleled access to some of Nanaimo’s best amenities. Golf enthusiasts will love being just minutes from the renowned Nanaimo Golf Club, while coffee lovers can enjoy their mornings at the nearby Drip Coffee, known for its welcoming atmosphere and excellent brews. For all your shopping and everyday essentials, Brooks Landing Shopping Centre is conveniently close, making errands quick and hassle-free. Commuters and travelers will appreciate the cottage’s proximity to the Departure Bay Ferry Terminal, providing seamless connections to Vancouver and beyond. Additionally, the neighborhood is a haven for outdoor enthusiasts, with easy access to waterfront walkways, local parks, and the scenic beauty of Newcastle Island Marine Provincial Park just a short ferry ride away. Brechin Hill is more than just a location; it’s a lifestyle. The friendly community vibe, combined with the charm of coastal living, makes it a truly special place to call home. Whether you’re starting fresh, looking to downsize, or seeking an investment opportunity, this quaint cottage offers a rare chance to enjoy a peaceful yet connected way of life. This home is ready to welcome its next owner. Don’t miss the opportunity to make this delightful property your own and experience the best that Brechin Hill has to offer. (id:60626)
460 Realty Inc. (Qu)
339 Leavoy Lane
Horton, Ontario
Welcome to your waterfront paradise! This charming cottage offers breathtaking sunsets and a fun-filled atmosphere for family and guests! Enjoy the outdoors with a spacious deck overlooking the river, a cozy gazebo for relaxing evenings and a gentle entry to the water with a newer dock - perfect for swimming, kayaking and boating. Inside, the open concept layout features a warm wood interior that exudes cottage charm. The large breakfast peninsula is ideal for family meals and entertaining. With 3 comfortable bedrooms and a modern 4 piece bath, this cottage blends rustic appeal with modern convenience. Upgrades since 2022 include a new septic bed, windows, wood interior walls including insulation, 4piece bath, new electrical wiring, water lines, 128 sq ft dock. Everything you are looking for in cottage living......relaxation, recreation, comfort.....all on the beautiful Ottawa River ! (id:60626)
RE/MAX Absolute Realty Inc.
1651 Lynrick Road Unit# 114
Kelowna, British Columbia
Welcome to #114 at The Gate in Black Mountain. This charming 2 bedroom, 2.5 bathroom townhome offers a blend of comfort, charm, and convenience. Once a beloved first residence and later a trusted investment, this thoughtfully updated property is ready for its next chapter. Step inside to discover a traditional yet functional layout spread over three levels. The main floor features an open-concept living space ideal for relaxing or entertaining. At its heart is a bright kitchen, large island perfect for gathering friends and family, and a seamless flow to the dining area and outdoor patio to enjoy meals alfresco. Upstairs, you'll find two generously sized bedrooms, each with its own private ensuite, a rare and highly desirable feature that ensures privacy for all. Recently painted with new flooring throughout, the home radiates a sense of warmth and renewal, while recent upgrades, including a new hot water tank, add peace of mind. The tandem garage provides space for two vehicles, extra storage, or a work area. Explore local trails, tee off at Black Mountain Golf & Country Club just up the road, or hit the slopes at Big White Ski Resort only 30 minutes away. With shopping, restaurants, and amenities just minutes away, this location truly has it all. Professionally managed with low strata fees and ongoing complex updates, this is a fantastic opportunity whether you're a first-time buyer, a savvy investor, or simply seeking a low-maintenance lifestyle in a prime location. (id:60626)
Century 21 Assurance Realty Ltd
201 134 W 20th Street
North Vancouver, British Columbia
Stylishly renovated and bathed in natural light, this south-facing 1 bed + spacious den, 1 bath home offers sophisticated urban living just one block from the heart of central Lonsdale. The generous den is ideal as a home office, studio, or guest retreat. Step onto your large private balcony to enjoy quiet mornings or sunset views. Inside, you'll find brand new vinyl plank flooring over leveled concrete, a beautifully updated kitchen with granite countertops, stainless steel fridge, over-the-range microwave, and a modernized bathroom, gas fireplace, insuite storage, all freshly painted in a contemporary palette. Located in a well-established building with recent upgrades to balconies, windows, sliding doors, plumbing re-piped, exterior paint, plus partial elevator upgrade. Shared laundry, pet-friendly (dogs up to 99 lbs; second pet with strata approval), and overseen by a proactive strata with a healthy contingency fund. A rare blend of comfort, quality, and convenience,this is the one you´ve been waiting for. (id:60626)
RE/MAX Masters Realty
414 - 352 Front Street W
Toronto, Ontario
Rarely found With Exclusive Parking & Private Locker in the Prime Location of Toronto Downtown! Amazing Location At Front st And Spadina! A fantastic sunfilled One Bedroom Condo With An Open Concept Chef's Kitchen and spacious living. Window walls for lots of Natural Lights. Offers a wide, unobstructed view. Full Width Balcony of 20Ft Length! Parking Included. Perfect For First Time Home Buyers, Downtown Lovers Or Investors Looking To Buy. Walking Distance To Financial District, Streetcars, Union Station, UP Express, Restaurants, Shopping, CN Tower, Scotiabank Centre, Rogers Centre. Easy Access to Gardiner Expressway/427/DVP. In the HEART of TORONTO. (id:60626)
Homelife/miracle Realty Ltd
130 Edgewood Drive
Princeton, British Columbia
One-of-a-kind premium Third Bench lot tucked into a quiet cul-de-sac in a most desirable family neighbourhood! This spacious 5-bedroom, 2-bathroom home features a recently updated kitchen with new flooring and built-in shelving in the living room, creating a seamless open-concept flow. Step right off the kitchen onto a 248 sqft deck—perfect for outdoor dining and entertaining. The fully fenced, private yard is a gardener’s dream, with plenty of space to bring your ideas to life. And now for the most unique part—an epic treetop walkway leads to a custom-built treehouse, ready for unforgettable backyard adventures. Don’t miss this rare opportunity - Schedule your showing today! (id:60626)
Royal LePage Princeton Realty

