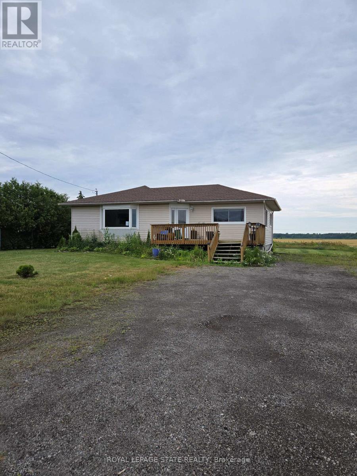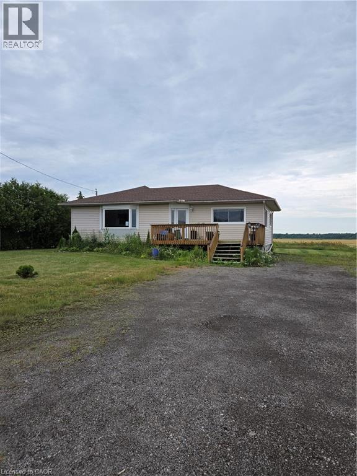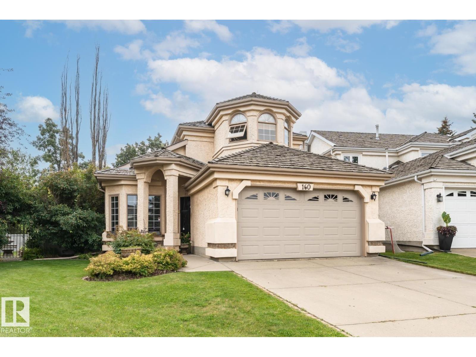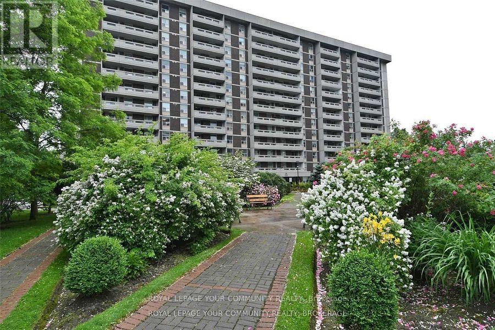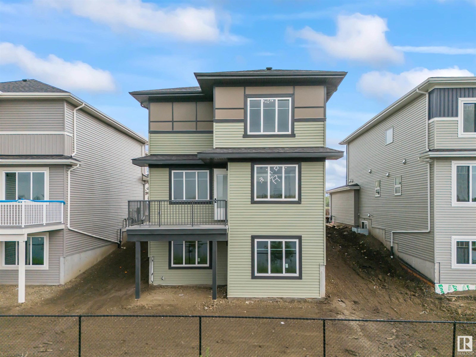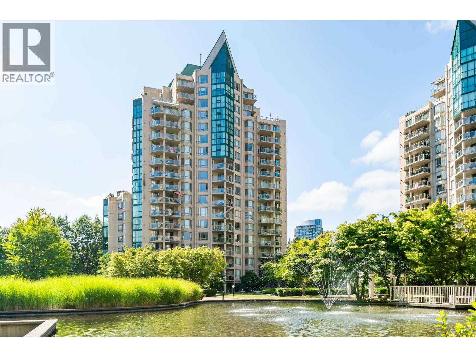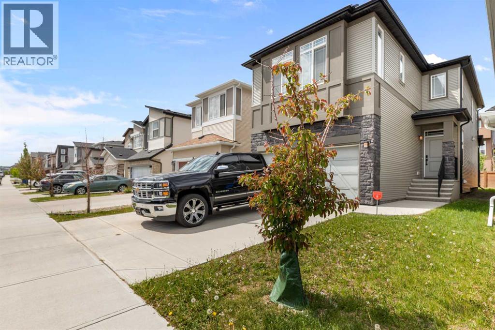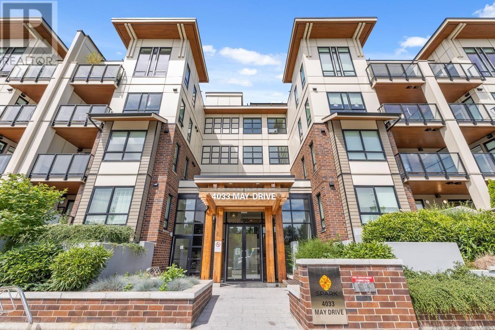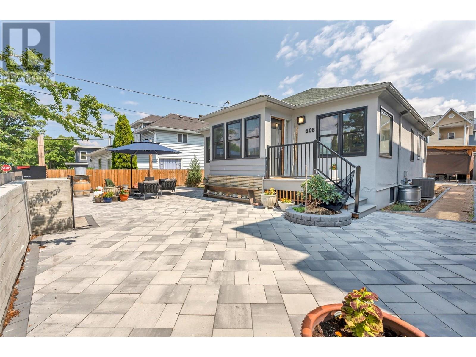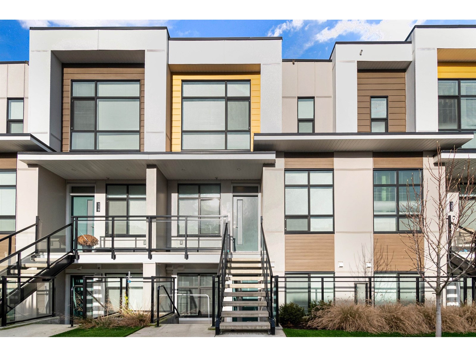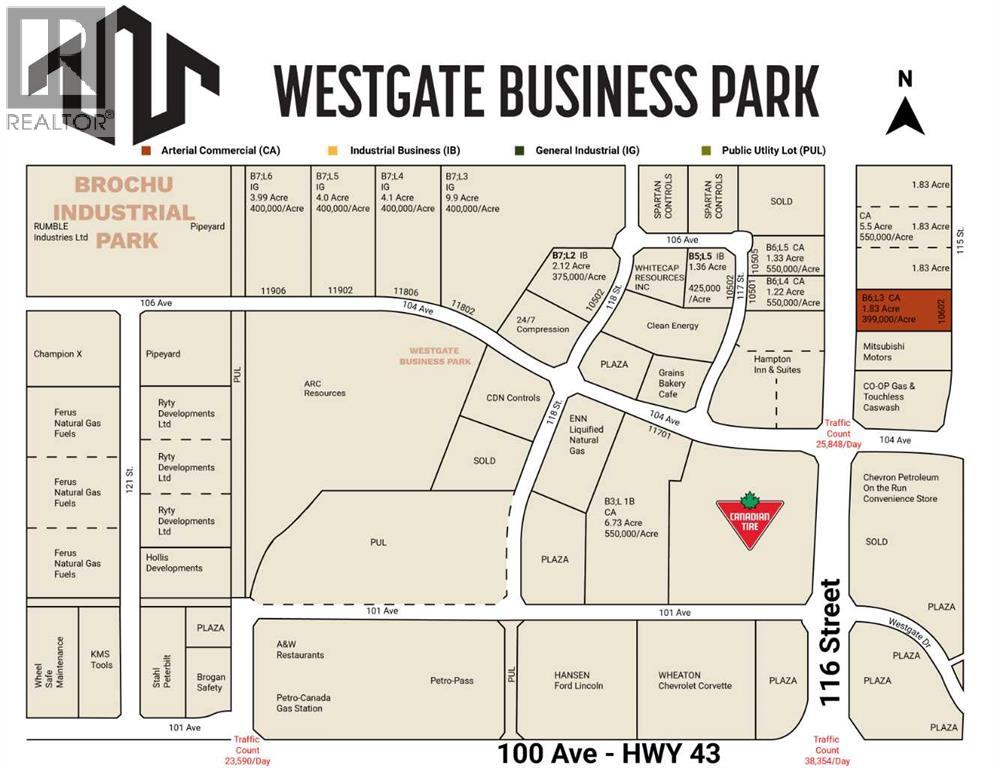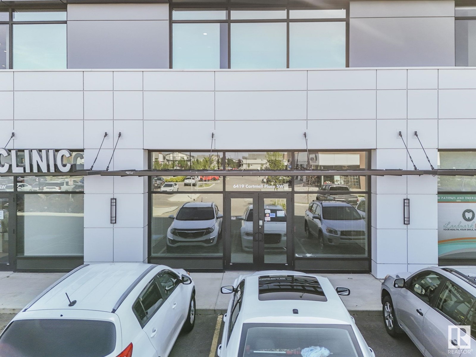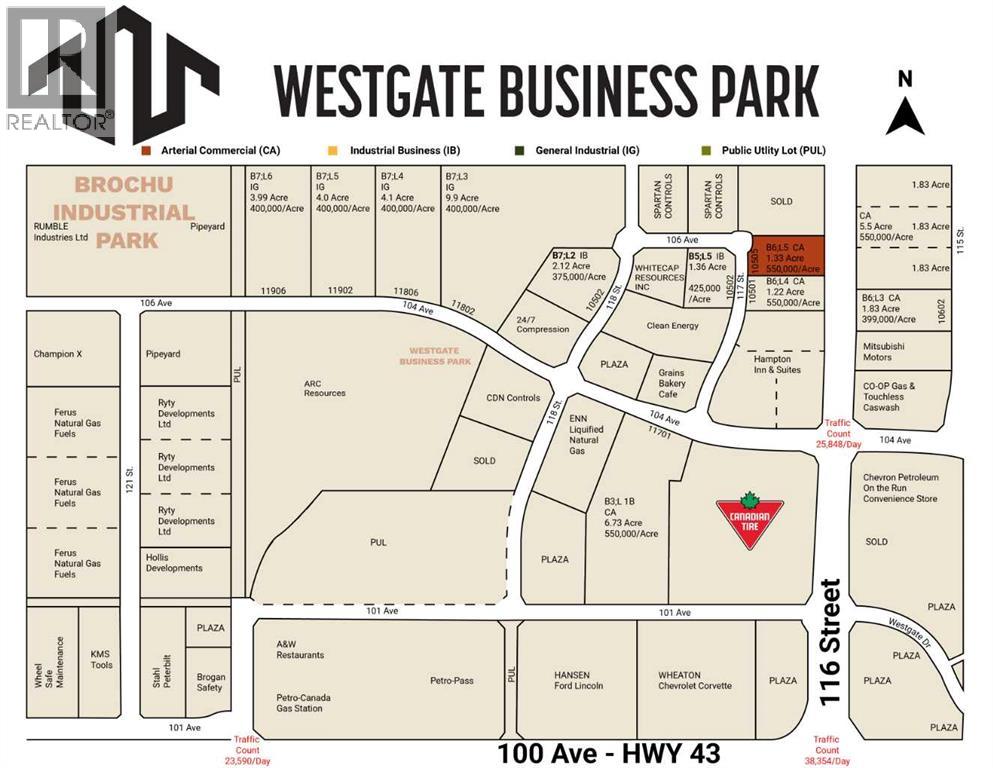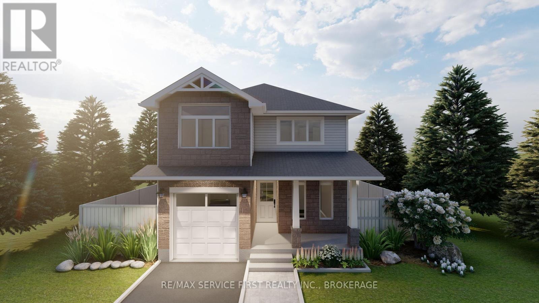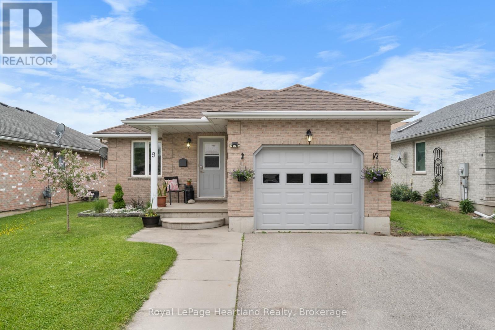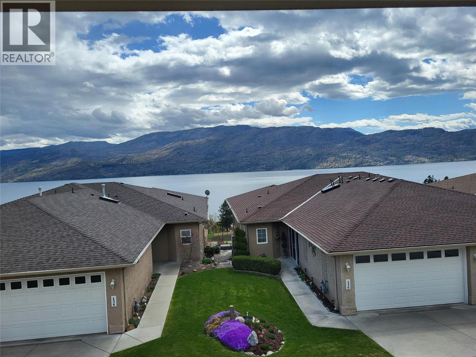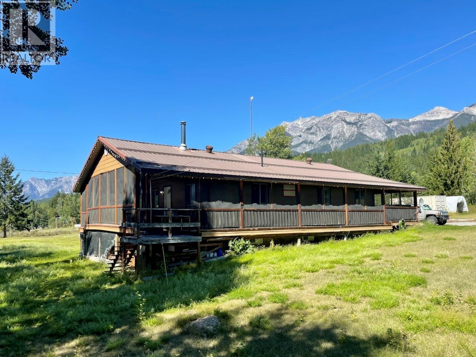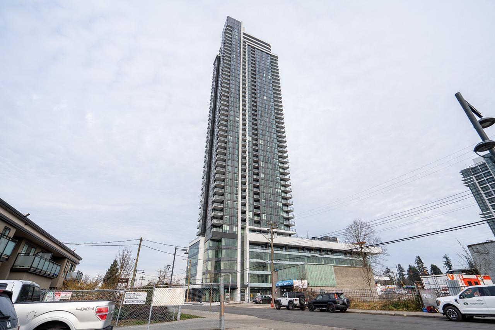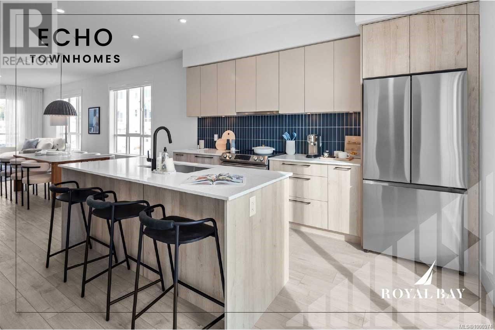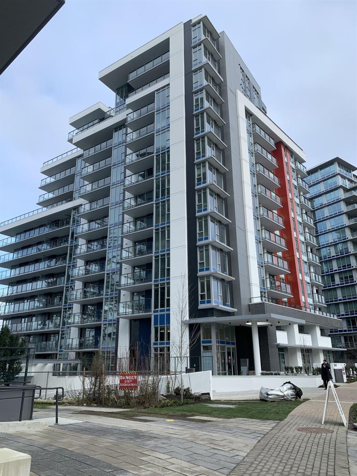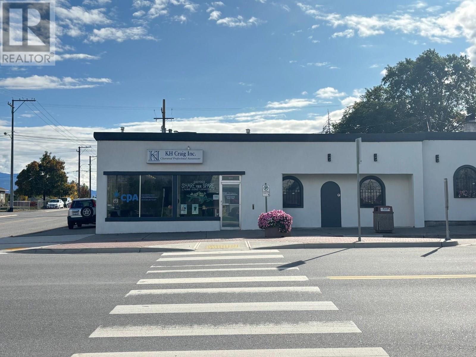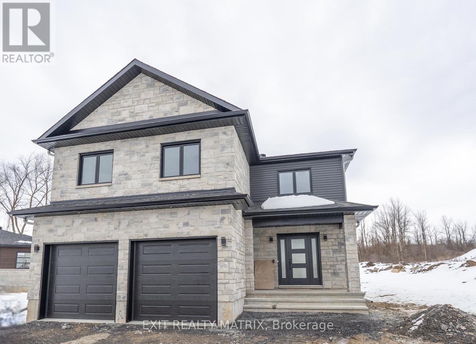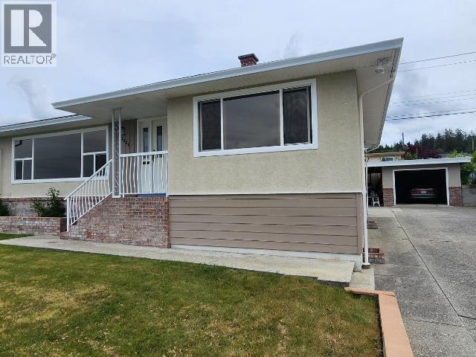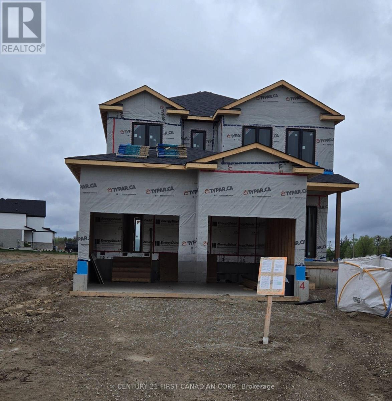9382 Silver Street
West Lincoln, Ontario
Sold 'as is, where is' basis. Seller makes no representation and/or warranties. (id:60626)
Royal LePage State Realty
9382 Silver Street
Caistor Centre, Ontario
Sold 'as is, where is' basis. Seller makes no representation and/or warranties. (id:60626)
Royal LePage State Realty Inc.
160 Carlson Cl Nw
Edmonton, Alberta
Well maintain 2 storey located in the well sought after community of Carter Crest. Main floor features a living room, formal dining, a kitchen with a moveable island and upgraded appliances, a family room with a gas fireplace, a den and a 2 piece powder/laundry room. Upstairs features 3 spacious bedroom with the primary have a 4 piece en-suite and a walk in closet as well a 4 piece family bath. Basement is fully developed a a large additional bedroom/flex room, a rec room, hobby room and loads of storage. The back yard is a true Oasis with lush plants, trues shrubs, a pond, water falls, fire pit maintenance free deck with a hot tub and fully fenced in yard with a inground sprinkler system. Comes with central air and a oversized double attached garage. What a great place to call home and is a real pleasure to show. (id:60626)
Royal LePage Noralta Real Estate
1004 - 50 Inverlochy Boulevard
Markham, Ontario
Stunning & Exceptionally Spacious 3-Bedroom, 2-Bath Condo in Thornhill Offering an impressive 1,240 sq. ft. of fully renovated living space plus 120 sq. ft. of balcony with the perfect vantage point to watch breathtaking evening sunsets. The designer kitchen with a large island is ideal for entertaining, featuring quartz countertops and backsplash, all stainless steel appliances, and smooth ceilings with pot lights that flood the space with brightness and warmth. Enjoy an abundance of natural light and generously sized bedrooms with ample closet space. This beautiful condo truly has it all- A must see! (id:60626)
Royal LePage Your Community Realty
#6344 17 St
Rural Leduc County, Alberta
This Beautiful BRAND NEW House on walkout lot backing to pond . Perfect blend of modern design and tranquil living. Featuring 5 spacious bedrooms, including a convenient main-floor bedroom with attached full bath and dual primary suites upstairs, this home ensures comfort and privacy for the entire family. Step inside to be welcomed by soaring ceilings in the formal living room, seamlessly transitioning into an open-concept family room and a chef-inspired kitchen, complete with a functional spice kitchen. Thoughtfully designed with 8-foot doors , Located just minutes from the airport, schools, shopping, and other amenities, Irvine Creek is the ideal setting for your dream family home. 5 bedrooms , 5 bath ,walkout basement backing to pond very rare find. Stainless steel Appliances . (id:60626)
Maxwell Polaris
802 1190 Pipeline Road
Coquitlam, British Columbia
Wake up to lakefront strolls, skip the gym commute, and walk to everything that matters. This 3 bedroom move-in-ready condo, freshly painted with brand new carpet, sits between Lafarge Lake and Coquitlam River Park. Two SkyTrain stations, Coquitlam Centre's shops and dining, the Aquatic Complex, Douglas College, and top-rated schools are all just minutes away. Inside, bright and comfortable living spaces are complemented by resort-style amenities: An indoor pool, hot tub, sauna, fully equipped gym, and racquetball court. Bonus: Enjoy two secure parking spots and a storage locker. Whether starting your day with coffee by the lake or unwinding in the hot tub, every convenience is within reach. (id:60626)
Engel & Volkers Vancouver
54 Sage Bluff Rise Nw
Calgary, Alberta
Located in the desirable community of Sage Hill, this beautifully appointed home offers just over 2,000 sq ft of thoughtfully designed living space. Built in 2018, the main floor features an open concept layout with engineered hardwood flooring and numerous upgrades throughout. At the heart of the home is a striking expanded island with a saddle granite countertop, breakfast bar, and built-in wine fridge, surrounded by ample cabinetry, a gas cooktop, and a convenient walkthrough pantry. The spacious dining area is ideally positioned next to patio doors that open onto the west-facing deck, perfect for enjoying afternoon sun and evening gatherings. The open living room is bright and welcoming, complete with a gas fireplace and large windows. Upstairs, a generous family room provides additional space to relax or entertain. The primary bedroom includes a 5-piece ensuite with dual sinks, a soaker tub, a separate shower, and a walk-in closet. Two additional bedrooms, a large laundry room, and another full bathroom complete the upper level. The basement remains unfinished, offering excellent potential for future development. Additional features include a double attached garage and a driveway with space for two more vehicles. Ideally located close to playgrounds, shopping, and transit, this is a fantastic opportunity to own a modern and stylish home in a thriving community. (id:60626)
Trec The Real Estate Company
324 Severn Drive
Guelph, Ontario
Enjoy rare privacy with no neighbours in front or behind - just a park across the street and peaceful green space at the back. This bright and well-kept two-story townhome is in a quiet, family-friendly neighbourhood and offers comfort, space, and an unbeatable location.The open-concept main floor is perfect for both daily living and entertaining. The kitchen includes stainless steel appliances, a pantry for extra storage, a functional island with seating, and ample cupboard space. The living and dining areas are filled with natural light from large windows, and sliding doors open to a backyard deck with tranquil views. Upstairs, the spacious main bedroom has a walk-in closet and direct access to the shared four-piece bathroom. Two more bedrooms offer room for family, guests, or a home office.The finished basement provides a flexible recreation space and includes a rough-in for a future bathroom. Outside, relax on the deck overlooking mature trees and green space, or take advantage of the park right across the street. With direct garage entry, low-maintenance landscaping, and close proximity to schools, shopping, and transit, this move-in ready home blends convenience, privacy, and a great setting. (id:60626)
Royal LePage Meadowtowne Realty
Level 1, Unit 13 (Ne-5) - 9205 Yonge Street
Richmond Hill, Ontario
Introducing the perfect canvas for your retail dreams at Yonge and 16th! Retail Unit NE-5 on Level 1, Unit 13 awaits your creative touch. With 765 Sqft of space and a rentable area of 886 Sqft, this unfinished unit offers endless possibilities for design and style. Imagine the potential! Plus, enjoythe convenience of public underground parking exclusively for retail stores. Don't miss out on this remarkable opportunity to bring your vision to life. (id:60626)
Century 21 Heritage Group Ltd.
303 22087 49 Avenue
Langley, British Columbia
Welcome to The Belmont in the heart of Murrayville! This LEED-certified building offers air conditioning, laminated noise-reducing windows, and advanced soundproofing for maximum comfort. Featuring 2 spacious bedrooms, 2 full bathrooms, 9' ceilings, and stunning 270° views of the Fraser Valley - perfect for enjoying beautiful sunsets. Bright and airy with great indoor air quality thanks to the HRV system. Ideal for downsizers or first-time buyers seeking accessibility and convenience. Includes 2 parking stalls #67 & #72 (one oversized) + storage locker. Walk to shops, parks, and transit! (id:60626)
Century 21 Coastal Realty Ltd.
321 4033 May Drive
Richmond, British Columbia
Welcome to SPARK at 4033 May Drive-a fantastic investment opportunity or perfect home! This bright and spacious unit offers an unobstructed views and 2 parking stalls. Located in the heart of Richmond, short walk to Walmart, restaurants, schools, banks, bus stops, and the SkyTrain station. Plus, enjoy quick access to Highway 91 & 99 and reach Kwantlen University and Lansdowne Centre in just 15 minutes.The unit offers 9' ceilings, air conditioning, and an open-plan layout kitchen features Bosch appliances, including a convection wall oven, 5-burner gas cooktop,engineered quartz countertops and custom cabinetry. Booking your showing now! Openhouse Sunday 8/24 2-4 PM (id:60626)
RE/MAX Westcoast
608 Braid Street
Penticton, British Columbia
Nestled on a quiet, tree-lined street just steps from downtown, the beach, farmers market, and top-rated schools, this beautifully maintained character home blends timeless charm with modern upgrades. Thoughtfully updated throughout and truly move-in ready, it features a stunning $75,000 custom window package that floods the home with natural light while enhancing energy efficiency and curb appeal. Inside, you’ll find 2 spacious bedrooms upstairs and 1 (or potentially 2) bedrooms down—perfect for guests, a home office, or growing families. The bright, open-concept kitchen is a dream for any modern chef, while the gleaming hardwood floors add warmth and character. The updated 5 PCE main bathroom is both stylish and functional, offering double sinks, bathtub, and a separate walk-in shower. Step outside to enjoy beautifully updated exterior grounds with low-maintenance landscaping, a gorgeous pergola, and 2 inviting outdoor spaces ideal for relaxing or entertaining. A large powered workshop offers the perfect space for hobbies, projects, or extra storage - and for those who love to travel or host visitors, the property is equipped with full RV hookups, making it easy and convenient. Call today for a full list of upgrades and to see this home for yourself. (id:60626)
Royal LePage Locations West
697 Levac Drive
Ottawa, Ontario
**Turnkey Renovated 3-Bedroom Detached Home in Family-Friendly Neighbourhood!** Welcome to this beautifully updated and move-in ready 3-bedroom, 2-bath single-family detached home located in a charming, family-friendly neighbourhood close to top-rated schools, parks, shopping, recreation, entertainment and more. Step inside to discover a stylish and functional layout featuring fresh luxury vinyl plank flooring throughout, a completely renovated kitchen with stunning quartz countertops, new sink, and modern backsplash. Both bathrooms were fully renovated in 2022, offering a sleek, contemporary look. Enjoy the convenience of second-floor laundry hook-ups (2022) and peace of mind with recent updates including: - Windows (2009-2018) - Front door (2020) & patio door (2016) - Roof shingles (2017) - Attic insulation upgraded to R60 (2018). Relax year-round in the cozy basement family room with a natural gas fireplace, or entertain on the low-maintenance composite decking (front and back). The fully fenced backyard features a handy shed for additional storage, and the attached garage offers extra convenience.This home checks all the boxes for comfort, style, and functionality. Perfect for families or anyone looking for a stress-free lifestyle in a great community.**Don't miss this turnkey gem book your private showing today!** (id:60626)
Exit Realty Matrix
120 46150 Thomas Road, Vedder Crossing
Chilliwack, British Columbia
Welcome to BASE 10, Chilliwack's premier master-planned town home community! This stunning 4-bedroom + den, 3.5-bathroom townhouse offers 2,072 sq. ft. of modern living space, ideal for families or first-time buyers. Highlights include a chef-inspired kitchen with stainless steel appliances, quartz countertops, and ample storage, an open living area with a cozy gas fireplace, and a luxurious primary suite with vaulted ceilings, a spa-like ensuite, and walk-in closet. Enjoy mountain views from the patio with a gas BBQ hookup. With a double garage, driveway parking, and quality Hardi-Panel siding, this home is built for comfort. Minutes from shopping, schools, and Cultus Lake, this pet-friendly home is a must-see! (id:60626)
Century 21 Coastal Realty Ltd.
32142 Range Road 50
Rural Mountain View County, Alberta
This scenic 4.94 acre property in the heart of Bergen offers peaceful country living with incredible versatility and located just one hour from both Calgary and Red Deer. Settled on a quiet dead end road with only a few nearby neighbours, the setting is private and serene offering peaceful views in every direction.This spacious walkout bungalow features three bedrooms and three and a half bathrooms, with two fully self-contained living spaces — one on the main floor and one in the basement — making it ideal for multi-generational living, guests, or rental income. The home was originally built in 1995 and was moved onto a new foundation in 2013. At that time, it was extensively updated with a brand new septic system, roof, electrical, plumbing, along with in-floor heating throughout the entire basement.The main level features a bright, open-concept kitchen and living area with stainless steel appliances and large windows that capture stunning views. Completing the main floor you’ll find a spacious dining room, a fully equipped bathroom, convenient main floor laundry, and a generous bedroom complete with a walk-in closet and private ensuite.The walkout basement includes two additional bedrooms, each with their own private ensuite. Along with a second full kitchen, laundry, and separate entrance, allowing for complete independence between the two living areas.The oversized double attached garage is fully equipped with in-floor heat, a floor drain, and a welder plug-in — perfect for hobby mechanics or workshop use. ?Step outside and you’ll find the property is fenced and cross-fenced for livestock, with approximately four acres of pasture and one acre of lawn that could be converted to pasture - producing around 10 hay bales per year. There is plenty of space for RV parking, along with a large concrete patio, and the beginnings of a dog run with posts already in place.With strong infrastructure, great water, and flexible living arrangements, this Bergen acr eage is a rare opportunity for those seeking space, privacy, and the freedom of rural life with income potential. (id:60626)
Cir Realty
603 Jesmond Point Sw
Redcliff, Alberta
Backing directly onto the coulees with world-class views, this 2,500+ sq. ft. custom two-storey delivers a lifestyle as impressive as its setting. The main floor features soaring 19-foot ceilings that create a grand, airy atmosphere. A versatile front seating area-once a formal dining room-now offers the perfect space to read, relax, or entertain, while still easily convertible back into a dining room. The front office is expansive, offering the ideal work-from-home or study environment. The open kitchen and living room take full advantage of the incredible views, anchored by a striking 3-sided fireplace. A well-designed mud/laundry room with sink and laundry chute provides direct access to the heated double garage, complete with 220V power, mezzanine storage, and an included air compressor. Upstairs, a generous landing at the top of the staircase separates the bedrooms and adds to the sense of space. The primary suite highlights sweeping valley views, a huge walk-in closet, and a 5-piece ensuite. Two additional bedrooms and a 4-piece bath complete the upper level. The lower level offers versatility, with a wraparound space currently set up as an exercise area but easily reimagined as a rec room, games room, or additional living space. The highlight is a true home theatre, equipped with a state-of-the-art TV, surround sound system, and custom seating—all included with the home. A large bedroom and 3-piece bath round out the basement. Outdoors, a recently added front yard fountain and fresh landscaping create curb appeal, while the back deck overlooks a fully fenced yard with under-deck storage, gas BBQ line, and roughed-in electrical for a future hot tub. There is also plenty of additional space for RV parking. With direct access to the coulee trails and unobstructed views in every season, this property combines functionality, luxury, and lifestyle in one exceptional package. (id:60626)
Exp Realty
277 Homestead Crescent Ne
Calgary, Alberta
Step into opportunity at 277 Homestead Crescent NE—where thoughtful design, premium upgrades, and future-forward community planning come together to create a home that delivers on every level. This stunning 5-bedroom home is perfectly positioned in Calgary’s fast-rising northeast community of Homestead, and offers over $40,000 in carefully curated upgrades. Inside, you're met with a bright, functional layout ideal for growing families or multi-generational living. The main floor includes a full bedroom and bath, along with a beautifully appointed spice kitchen, perfect for culinary enthusiasts who love to entertain. The finishes are modern and upscale, blending style and practicality at every turn. One of this home’s most valuable features is its separate side entrance, creating multiple options for future basement development, rental income potential, or extended family living. Upstairs, the spacious layout continues with four additional bedrooms, including a generous primary suite that offers both comfort and privacy. Every detail has been chosen to enhance everyday living. Beyond the home itself, the community of Homestead is growing fast and smart—with major future amenities already approved, including two brand-new schools, a cricket pitch, a 3-acre community association site, a soccer field, pickleball and basketball courts, plus parks, ponds, and a 19-acre environmental wetland complete with a sheltered gazebo and over 4 kms of connected walking paths. This is a neighbourhood built with lifestyle, recreation, and long-term value in mind—making it one of Calgary’s most exciting and well-planned new developments. This is more than a home—it’s a long-term investment in one of Calgary’s most promising, family-focused communities. Call your favourite Realtor and book a showing today! (id:60626)
Exp Realty
105 Del Ray Road
Calgary, Alberta
Home has a full illegal SUITE & SEPARATE ENTRANCE!Welcome to this beautifully updated 4-bedroom, 2-storey home tucked away on a quiet street in desirable Monterey Park. With no neighbours behind, this property offers rare privacy while still being close to parks, schools, shopping, and transit.Inside, you’ll love the bright and spacious layout featuring tasteful updates throughout. The main floor has been refreshed with new tile flooring and a modern kitchen complete with quartz counters, stainless steel appliances, and ample cabinetry & counter space. The open design flows seamlessly into the dining and living areas, perfect for family gatherings and entertaining guests.Upstairs you’ll find three generous bedrooms, and a wonderful ensuite with a jetted tub, upstairs offers plenty of space for a growing family. The bathrooms have been updated with contemporary finishes, adding both style and comfort.The fully developed illegal SUITED basement is a true highlight of this home. Complete with a private illegal suite and separate entrance, it’s ideal for extended family, in-laws, or as many other options!Step outside to your backyard retreat where you’ll appreciate the peaceful setting with no rear neighbours—a perfect space for summer barbecues, kids to play, or simply relaxing in your own private backyard.With modern updates including quartz countertops, new tile flooring, newer hot water tank, and stainless steel appliances, this home is truly move-in ready. With incredible amenities, such as transit, schools, parks, shopping and easy access to major roadways.If you’ve been searching for a home that blends comfort, privacy, and functionality with incredible potential, then this Monterey Park gem is the one! Schedule your private showing today and experience the Monterey Park lifestyle for yourself! (id:60626)
Maxwell Canyon Creek
318 Shawnessy Drive Sw
Calgary, Alberta
OPEN HOUSE SATURDAY AUG 30 FROM 10PM TO 1PM AND SUNDAY AUG 31 FROM 12PM TO 2PM. Welcome to this bright and versatile 4-level split in the heart of Shawnessy, featuring 4 bedrooms and 3 bathrooms. Perfectly situated on a desirable corner lot, this home offers a spacious northwest-facing backyard and the convenience of a double-attached garage. Offering nearly 2,000 sq. ft. of above-grade living space, this home is designed with both comfort and functionality in mind. The main level greets you with a spacious living and dining area filled with natural light, leading into a large kitchen with plenty of cabinetry and direct access to the backyard deck—perfect for summer barbecues and morning coffee. Just a few steps down, a cozy family room features a wood-burning fireplace creating the perfect gathering space for relaxing evenings. This level also includes a versatile flex room that can serve as a home office, den, or even a fourth bedroom, along with a convenient four-piece bath, laundry area, and access to the double garage. Upstairs, you’ll find three well-sized bedrooms, including the primary suite with a walk-in closet and private three-piece ensuite, as well as a family bathroom to serve the additional bedrooms. The lower basement level adds even more flexibility with a large open rec room and abundant storage options, making it ideal for a playroom, gym, or media area. Recent updates enhance the home’s appeal, including a new furnace, water softener, refreshed flooring, updated landscaping, updated fence, a few updated windows and the addition of a stone patio for outdoor enjoyment. Surrounded by schools, parks, playgrounds, shopping, restaurants, and the convenience of the nearby LRT, this Shawnessy property offers incredible value with space to grow and opportunities to make it your own. (id:60626)
Cir Realty
19 Bridlewood Road Sw
Calgary, Alberta
*Price Correction of 20k* Exceptional value awaits on this 4-bedroom, 4-bathroom 2 storey home. Three of the four bathrooms have been updated. This home features two kitchens, with a new fridge and stove on the main floor making every meal come together. A valuable Legal Suite in a fully finished basement, that was newly painted, adds significant flexibility and income potential not to mention the separate entrance that is walk up to grade with its own private sitting area. Enjoy direct access to nature with a backyard that backs onto a Green Space, with lots of trails to nearby gems or enjoy your own back yard with a Fire Pit. Note that the Roof was replaced in 2022 and the House Siding was replaced in 2023. Bathroom vanities upgraded in the ensuite, top floor, and basement 2025. The convenience of living near major routes makes commuting a breeze, and this urban location ensures that you have all the amenities you need close by, lets not forget the hop skip and jump to the park. Book a showing so you don't miss the opportunity to own this turn-key residence! (id:60626)
Real Broker
4060 Kovitz Lane Nw
Calgary, Alberta
OPEN HOUSE SAT AUG 16TH 12-2PM ~ Welcome to Noble by Truman—where modern design, thoughtful space, and unbeatable location come together in perfect balance. Located in the heart of Calgary’s sought-after University District, this 3 bedroom, 2.5 bathroom townhome offers 1,741 sq. ft. of beautifully finished interior space, a private rooftop patio, and two titled parking stalls with direct access from the lower level.Inside, you’ll find the perfect blend of contemporary comfort and upscale finishes. The modern kitchen is a true standout, featuring quartz countertops, a 5 burner gas range, Fisher Paykel refrigerator, sleek cabinetry, and a spacious island—designed for both everyday living and effortless entertaining. Just off the kitchen, a back door leads directly to the courtyard, offering a quiet outdoor space and easy access for pets or guests.Upstairs, three well-proportioned bedrooms await, including a primary suite complete with a private 4 piece ensuite and walk-in closet. The top level is where you’ll discover a large storage room and your private rooftop patio—ideal for summer BBQ’s, evening drinks, or a bit of quiet relaxation.On the basement level, you’ll find a spacious flex room—perfect for a home office, gym, or creative space—as well as direct access to the parkade, where two titled parking stalls are included with the unit.University District is one of Calgary’s most walkable and vibrant communities, designed with lifestyle in mind. You're just steps away from everyday essentials and weekend luxuries—Monogram Coffee, Seed N Salt, UNA, Save-On-Foods, YYC Cycle, Cineplex VIP, and an ever-growing mix of local dining and boutique shops, with the University of Calgary, Alberta Children’s Hospital, and Foothills Medical Centre moments away.Whether you're a professional, a growing family, or someone looking to right-size into an energetic, connected neighbourhood, this stunning Noble townhome is the ideal place to call home. (id:60626)
Sotheby's International Realty Canada
10602 115 Street
Grande Prairie, Alberta
Final Phase of Westgate Business Park, Grande Prairie’s premier power center for retail and commercial business. Full Municipal services available on this 1.83 Acre commercial lot that offers over 152 feet of frontage on 116 street. Direct access to all major transportation routes. Close to Grande Prairie Regional Airport and the new Grande Prairie Regional Hospital with signalized intersections. Highest standards of development with wide roads and sidewalks. Wexford Developments offers build-to-suit options to bring any design to life for your business. Call your Commercial REALTOR ® today for additional information. (id:60626)
RE/MAX Grande Prairie
110 2460 156 Street
Surrey, British Columbia
Welcome to Country House Estates! This 2 bed, 2 bath rancher-style townhouse offers a smart, spacious layout featuring a large living and dining area with gas fireplace, cozy family room, and a generous primary suite with 4-piece ensuite and walk-in closet. Enjoy two patios and a private, south-facing backyard, plus a garage with additional driveway parking. Many updates throughout. This well-run, adult-oriented (55+) community is known for its friendly neighbours and convenient location close to shopping, transit, and parks-all on one level! (id:60626)
The Agency White Rock
110 Saddlepeace Crescent Ne
Calgary, Alberta
| LEGAL SUITE | CORNER LOT | PRIME LOCATION | MAIN BEDROOM/OFFICE + FULL BATHROOM | STUCCO EXTERIOR | SPICE KITCHEN |Welcome to 110 Saddlepeace Crescent NE, a beautifully UPGRADED home nestled in the vibrant and highly sought-after community of Saddleridge (SADDLEPEACE) in NE Calgary. This CORNER LOT property boasts exceptional curb appeal with a clean STUCCO EXTERIOR and is located directly across from the popular DHILLON PLAZA, offering convenience like no other.Inside, you'll be greeted by a bright and modern layout. The main floor features a flex room that can function as a bedroom, office, or playroom, paired perfectly with a FULL BATHROOM on the main level — making it ideal for guests, elders, or a multi-generational family setup. POT LIGHTS throughout add a warm, upscale touch, and the ELECTRIC FIREPLACE in the living area brings both style and comfort. The chef-inspired kitchen features an electric cooktop and sleek, high-end finishes, while the SPICE KITCHEN with GAS RANGE allows for high-heat, flavorful cooking without the mess.Upstairs, the primary bedroom is a true private retreat, complete with a TRAY CEILING and a stunning 4-PIECE ENSUITE featuring a CUSTOM standing shower with glass door and elegant tile work. Two additional bedrooms and another FULL BATHROOM offer ample space for the whole family. Laundry is also conveniently located on the upper level.One of the best features of this home is the LEGAL BASEMENT SUITE — a fantastic MORTGAGE HELPER or guest retreat. It includes its own private side entrance, a full kitchen, living area, bedroom, bathroom, and separate laundry. Currently RENTED for $1,200 + 30% (approx. $1,350/MONTH), this suite adds tremendous VALUE and FLEXIBILITY for the new owner.LOCATION is everything — and this home delivers. You’re just a short walk away from GOBIND SARVAR SCHOOL, making kids' drop-offs easy! The GURDWARA SAHIB is also within walking distance, fostering a strong community connection. Quick access to METI S TRAIL, PUNJAB CENTRE, public transit, parks, and other schools means you’re never far from what matters.Note: Photos are from before the owners moved in (id:60626)
Royal LePage Metro
98 Cityline Grove Ne
Calgary, Alberta
The Whistler's front porch and foyer welcomes you into this comfortable family home. The large, open concept main floor is ideal for simple mornings around the breakfast bar, lively family meals in the dining room, and relaxing nights spent in front of the electric fireplace. With a walk-in prep kitchen/pantry and mudroom just off the garage, clutter always remains out of view. When it's time to get to work, the dedicated den is the ultimate space to focus. The spacious second floor, with four bedrooms and walk-in closets, gives each family member their own space. Discover a conveniently located laundry room and linen closet across the hall from a full bathroom. Relax in your generously sized primary bedroom, complete with a walk-in closet and an ensuite. A separate side entrance and 9' foundation has been added to your benefit for any future basement development plans. Mattamy includes 8 solar panels on all homes as a standard inclusion! Estimated completion is November 2025. Photos are representative. (id:60626)
Bode Platform Inc.
310 - 12765 Keele Street
King, Ontario
**LUXURY**LOCATION**LIFESTYLE** Welcome to King Heights Boutique Condominiums in the heart of King City, Ontario. This elegant 2 BEDROOM SUITE - 781 SF, with 2 FULL BATHS, east exposure & private balcony.Luxury suite finishes include 7'' hardwood flooring, high smooth ceilings, 8' suite entry doors, smart home systems, custom kitchens including 30" fridge, 30" stove, 24" dishwasher, microwave hood fan, and full-size washer & dryer. Floor to ceiling aluminum windows, EV charging stations, 24/7 concierge & security, and Rogers high-speed internet. Amenities green rooftop terrace with Dining & BBQ stations, fire pits, and bar area. Equipped fitness studio with yoga and palates room. Party room with fireplace, large screen TV, and kitchen for entertaining large gatherings. Walking distance to Metrolinx GO Station, 10-acre dog park, various restaurants & shops. Easy access to 400/404/407, Carrying Place, Eagles Nest, and other golf courses in the surrounding area. Ground floor offers access to 15 exclusive commercial units, inclusive of an on-site restaurant. Resident parking, storage lockers & visitor parking available. (id:60626)
RE/MAX Hallmark Realty Ltd.
6419 Cartmell Place Pl Sw
Edmonton, Alberta
Unique opportunity to own or lease a commercial retail bay on a busy 41 Ave with plenty of front parking and on the main floor next door to a medical clinic and a dentist clinic. The possible usage are as follows: Physio/Chiro/Any medical clinic, Barber or Salon, Any other medical (ex: Psychology and type of speciality Lung function, Cardiology), Drycleaning, Any other type of retail business (Clothing, gifts etc), Vape Shop, Law Office, Accountant, Bank, Health and Fitness, Supplement store, Registry, Yoga. T6W is the fastest growing postal code and lots of residences built and continue to be built. Easy access to QE2. For lease $35 per sqft and $15 per sqft for the additional rent. The monthly condo fees amount for this unit is $573.33 as well as the building has an HVAC levy that is paid monthly as well for $133.35. The condo fees includes contributions to the reserve fund, landscaping, snow removal, building maintenance, the building insurance. There are Signage charges of $260/month. (id:60626)
Professional Realty Group
B211 8230 208b Avenue
Langley, British Columbia
THE COMMONS, built by Zenterra Developments, where timeless elegance meets modern living. Centrally located in Willoughby, THE COMMONS is surrounded by major entertainment options, shopping destinations, and convenient transportation links. Experience the dynamic energy of Langley's growth while enjoying unparalleled convenience and accessibility THE COMMONS will be completed in Late 2025, and our deposit structure is a total of 5%. PC is located at #190 - Willoughby Town Centre Dr. Hours is Sat to Thur 12-5pm (Friday Closed) *Measurements are from our marketing material and it is an approximate, as this is a preconstruction. (id:60626)
RE/MAX Westcoast
10505 117 Street
Grande Prairie, Alberta
Final Phase of Westgate Business Park, Grande Prairie’s premier power center for retail and commercial business. Full Municipal services available on this 1.33 Acre commercial lot that offers over 152 feet of frontage on 116 street. Direct access to all major transportation routes. Close to Grande Prairie Regional Airport and the new Grande Prairie Regional Hospital with signalized intersections. Highest standards of development with wide roads and sidewalks. Wexford Developments offers build-to-suit options to bring any design to life for your business. Call your Commercial REALTOR ® today for additional information. (id:60626)
RE/MAX Grande Prairie
1346 Turnbull Way
Kingston, Ontario
Welcome to the Swift A model by local builder Greene Homes, nestled in the sought-after Creekside Valley subdivision. Surrounded by parks and a charming walking trail, this thoughtfully designed home offers the perfect blend of comfort, style, and modern functionality. The main floor features a spacious, open-concept layout where the great room, kitchen, and dining area flow seamlessly together ideal for both everyday living and entertaining. A separate den provides a quiet space for a home office or cozy reading nook, while the convenient main floor laundry adds everyday ease. Upstairs, you will find three generously sized bedrooms, including a beautiful primary suite with a walk-in closet and luxurious 5-piece ensuite. Designed with future potential in mind, this home includes a separate side entrance to the lower level, which offers a rough-in for a 4-piece bath, second laundry, and plenty of room for additional living space or an in-law suite. Do not miss your chance to live in one of Kingston's most vibrant and welcoming new communities! (id:60626)
RE/MAX Service First Realty Inc.
RE/MAX Finest Realty Inc.
9 Parkhaven Crescent
St. Marys, Ontario
This well-maintained 3-bedroom, 2-bath bungalow is tucked into a quiet neighbourhood in the beautiful town of St. Marys. With a list of quality updates already done, it's move-in ready and ideal for a wide range of buyers. Inside, you'll find new, real hickory hardwood floors, updated kitchen cabinetry, stone countertops, and an on-demand boiling water tap, making everyday living both functional and comfortable. A new skylight (2024) brings extra natural light into the heart of the home, while modern glass railing adds a clean, open feel. The main floor also includes an updated 4 piece bathroom, and 3 generous bedroom, including a primary bedroom with a walkout to your private, updated back deck. The finished basement expands your living space with a rec room and bar area featuring new flooring, a second bathroom, additional bedroom or bonus room, and great storage. Outside, enjoy a manageable yard, private driveway, and a peaceful location just minutes from local trails, schools, and St. Marys historic downtown. A great opportunity to own an updated home in a welcoming, small-town setting. (id:60626)
Royal LePage Heartland Realty
5300 Huston Road Unit# 139
Peachland, British Columbia
NEW PRICE! Reduced from $759,900. Don’t miss this one! This beautifully updated 3-bedroom half-duplex offers stunning views of Lake Okanagan that you'll never tire of. Living the Okanagan dream starts here! Motivated Seller says ""Bring me an offer!"" Perfect for the kids and the pets — The Terraces of Peachland is a quiet, gated, pet- and family-friendly community in beautiful Peachland. Enjoy waking up to the sunshine glimmering off the lake every day! This immaculate semi-detached townhome features over 2,000 sq. ft. of bright, open concept living with panoramic lake and mountain views. The main floor showcases large windows, new luxury vinyl plank flooring, new blinds, a cozy gas fireplace, and a spacious covered deck with natural gas hookups for the barbeque — perfect for morning coffee or evening entertaining. The updated kitchen boasts a large island with seating, quartz counters, new cabinetry, and new stainless-steel appliances. The primary suite includes a walk-in closet, and a 4-piece ensuite. The lower level offers a second bedroom, a large den/office, a full bathroom, and ample storage. Additional features include newer A/C, furnace, central vacuum, an irrigation system, and an oversized double garage. Strata fees are just $170/month and include lawn care. RV/boat parking may be available (additional costs apply.). Located just minutes from Peachland’s vibrant waterfront, shops, and cafes—this home is a rare opportunity to enjoy the best of Okanagan living! (id:60626)
Royal LePage Kelowna
93 Mcmann Crescent
Clarington, Ontario
Attractive Detached Home in Family-Friendly Courtice. Welcome to this well-maintained home offering 3 bedrooms and 3 bathrooms, including a newly finished basement bathroom. Nestled in a sought-after Courtice neighbourhood, this home is move-in ready and ideal for families looking for both comfort and convenience. The main floor features an updated kitchen with plenty of cabinet space and a functional layout, flowing into bright, open-concept living and dining areas. This inviting space is perfect for hosting guests or enjoying quiet evenings at home.Upstairs, youll find spacious bedrooms filled with natural light, each with custom closets for added storage and organization. Outside, the fully fenced backyard offers a private retreat great for summer barbecues, children's play, or simply relaxing after a busy day. With top-rated schools, parks, shopping, and easy freeway access just minutes away, this home provides everything today's family needs. Don't miss the chance to make this beautiful property your next home! ** This is a linked property.** (id:60626)
RE/MAX Crossroads Realty Inc.
7 - 2830 Tokala Trail
London North, Ontario
Welcome to Lotus Towns, a thoughtfully designed vacant land condo townhome that checks every box on your wish-list! This is an end unit with double wide driveway. A separate entrance from the garage leads to a completely separate two story suite with kitchen, full bath and laundry. This is the Lotus layout with 4 bedrooms on the third floor. It has parking for three cars! High-end finishes, low condo fees, & modern conveniences, this home is designed for effortless living. Enjoy the garage parking & 125-amp electrical service accommodates your EV charger. The striking front exterior features upgraded Sagiper & James Hardie siding, & clay brick, complemented by Dashwood Gemini Series windows for both style and efficiency. Enjoy the covered front porch or step out through the back door on the entry level to your exclusive-use backyard. The Lotus plan has a second kitchen and living room on the entry level (with separate entrance) & a bedroom with full bath. It even has a second roughed-in laundry. Perfect for a live-in nanny or grown children. The second floor boasts soaring 9 ceilings, a gourmet Canadian made kitchen with tons of cabinetry and countertop space, a large island, an optional pantry, plus a spacious dining area with sliding doors to the rear deck, perfect for entertaining! The living room is flooded with natural light, with an optional fireplace and a cozy nook ideal for a home office. Laundry is conveniently located on the third floor. Additional features include three designer finish packages with black, chrome, & gold fixtures. End units featuring extra windows and double wide driveways. The site is walkable to everything and has a private rear walkway leading to a park with play equipment. It is even on the UWO bus route. Experience modern townhome living with luxurious finishes, thoughtful design, and incredible value. Secure your dream home at Lotus Towns today! (id:60626)
Century 21 First Canadian Steve Kleiman Inc.
3049 95 Highway
Golden, British Columbia
Check all the ""yes"" boxes with this amazing property just south of Golden. Set on 3.5 acres with views of the Selkirk and Rocky Mountains, the Columbia River, and wetlands, this property offers the perfect balance of open space and privacy. There’s an open grassy field on one side and mature forest on the others, with roughly one-third of the lot covered in large, mature trees. The property is fenced on three sides and is accessible from Imler Road, Highway 95, and Tegart Frontage Road. Outside, you’ll find a deep double garage, a fully screened-in wraparound deck, and a large Beachcomber hot tub. The home features an upgraded metal roof, a new hot water tank, and a combination wood-burning and electric forced-air furnace. Inside there are 4 spacious bedrooms, upgraded vinyl windows with views of nature. Fresh, neutral gray paint and eye-catching feature walls bring a modern yet cozy feel throughout. The kitchen offers high-quality countertops, warm wood cabinetry, and recently upgraded stainless steel appliances. The bathroom on the main floor includes a soaker tub with a glass enclosure, and the downstairs bathroom has a beautiful walk-in shower. The open stairwell leads to a bright, walkout basement with a fourth bedroom, a large family room, a laundry area, and plenty of storage—including space beneath the enormous front deck. Click the media links to take a 3D virtual tour and see drone footage of this outstanding property. (id:60626)
Exp Realty
1507 10750 135a Street
Surrey, British Columbia
Luxury living at The Grand on King George! This 15th-floor 2-bed, 2-bath condo offers 806 sqft of open space plus a 113 sqft balcony. The primary bedroom features an en-suite and walk-in closet. High-end finishes include custom millwork doors, illuminated closets, CENTRAL HEATING & COOLING, Wi-Fi-enabled Samsung appliances, GAS cooktops (included in strata fees), and efficient kitchen organizers. Enjoy 23,000 sqft of premium amenities: a skypark, fitness centre, VR room, BBQ area, playground, and 24/7 concierge. Located above commercial spaces with cafés, medical offices, and daycare. Steps from Gateway SkyTrain, schools, and quick access to Highway 1. Includes 1 parking. (id:60626)
Royal LePage West Real Estate Services
123 368 Tradewinds Ave
Colwood, British Columbia
Coastal Layout - Est. completion October 2025 Mins from the ocean & surrounded by nature, this 3-level luxury townhome blends modern elegance with an unbeatable location. Coastal Floor Plan, main level offers a gourmet kitchen with premium appliances, open-concept living/dining, & designer finishes. Upstairs, 2 spacious bedrooms each with private ensuites, creating personal retreats with natural light, plus vaulted ceilings in the primary suite! Walkout lower provides a flex space, ideal for a home office, gym, or media rm. Walk to the Commons Retail Village with a wealth of amenities, dining options, shopping & more! Just beyond your doorstep, Echo delivers unparalleled access to outdoor amenities, from a hike at Latoria Creek to building sandcastles at Royal Beach. Experience the perfect combination of luxury, style, and coastal living. Photos of similar Show Home – not this exact home. (id:60626)
RE/MAX Professionals
606 8940 University Crescent
Burnaby, British Columbia
Come see this Beautiful 2 bedroom and 2 bath unit by lntergulf s Terraces at the Peak. This spacious, centrally located at SFU,South facing unit has great natural light and has an open floor plan. Enjoy the well appointed kitchen with stainless steel appliances, gas range, quartz countertops, perfect for ente1taining. Building amenities include an expansive outdoor entertainment space with BBQ, fully equipped gym and fitness room, and a gorgeous social lounge. Central location steps to SFU, bus loop, schools, restaurants,shops, parks and more. 1 parking and 1 storage locker included. (id:60626)
Royal Pacific Realty Corp.
8901 Main Street
Osoyoos, British Columbia
Located on one of Osoyoos' most prominent and high-traffic corridors, 8901 Main Street offers outstanding visibility and flexible zoning suited to a variety of commercial uses. Whether you're an investor seeking reliable exposure or a business owner looking to establish a presence in the South Okanagan, this property delivers on location and potential. The building is well-maintained and benefits from flexible zoning, making it ideal for retail, professional services, or food and beverage operations. Just steps from key amenities, tourist attractions, and Osoyoos’ vibrant core, this is a rare opportunity to secure a premium piece of commercial real estate in a rapidly growing market. Note: All measurements and information are from sources considered reliable, but should not be relied upon without independent verification. (id:60626)
Business Finders Canada
1409 Caroline Court
Cornwall, Ontario
***HOUSE TO BE BUILT*** Gorgeous and unique 2-storey home designed for the modern family. The open concept main level offers a large living room with covered porches on both ends. The kitchen features beautiful quartz countertops, cabinets to ceiling, soft close doors & drawers, pots & pans and a large wall pantry for extra storage. Extra wide hardwood staircase leads you to the upper level where you will find 4 great size bedrooms. The primary bedroom includes a walk-in closet as well as a private ensuite featuring a 5' tile and glass shower and quartz countertop. The main bathroom comes with a 5' tub with tiled walls as well as quartz countertop. The laundry room is conveniently located on the upper level. Landscaping includes paved driveway, sod in front and seeding at back. Contact your Realtor today for more information. ***Pictures are from a previous build and may not reflect the same house orientation, colors, fixtures, finishes*** (id:60626)
Exit Realty Matrix
25 Alamir Court
Halifax, Nova Scotia
Location! Location! 25 Alamir Court is the perfect home for you and your family! Located on a quiet cul-de-sac and enjoying one of the LARGEST backyards in the entire neighbourhood, there's TONS of room for kids to play outside safely. Inside, there's room for everyone as well! With 4 bedrooms, 3.5 baths in this upgraded and extra filled END-UNIT townhouse! Tall 9' ceilings, lots of natural light filling the rooms from oversized windows, a gorgeous true "chefs" kitchen with massive centre island, ceiling height cabinetry and a GAS fired range! Upper level has a beautiful primary bedroom with large walk in closet and ensuite with shower and soaker bath plus a floating double vanity. Two well-sized spare bedrooms, a full main bath and convenient upper level laundry finish off this floor. Downstairs has a huge 4th bedroom plus another full bath and WALKOUT BASEMENT to your future backyard oasis! Energy efficient ducted heatpump cools and heats the home, you'll love the large back deck with stairs leading to the backyard. Single car garage, all appliances included! Quick closing available! Don't miss out on this one! (id:60626)
Royal LePage Atlantic
62 Arbour Wood Crescent Nw
Calgary, Alberta
Open house Saturday Aug. 23 between 2 & 4;30 pm. Come see this beautiful home. Welcome to this beautifully maintained 3-bedroom, 2.5-bathroom home in the heart of Arbour Lake—Northwest Calgary’s only lake community. Combining comfort, convenience, and lifestyle, this residence offers exclusive lake access along with proximity to vibrant neighborhood amenities.From the moment you step inside, soaring high ceilings and abundant natural light create a bright, uplifting atmosphere. A fresh coat of paint throughout much of the home adds to its crisp, inviting feel. The expansive living and formal dining areas are ideal for gatherings with family and friends, while the spacious main floor—offering more usable square footage than some comparably sized homes in the neighborhood—provides a rare sense of openness and flexibility.Flowing seamlessly from the living space, the welcoming family room, warmed by a cozy fireplace, connects effortlessly to the updated kitchen. Here, stainless steel appliances, a new hood fan, and a sleek faucet set the stage for both everyday meals and special occasions. French doors open to a generous wood deck, perfect for summer barbecues and evening relaxation in the private backyard.A dedicated office provides a quiet space for work or study, complemented by a convenient powder room and a well-appointed laundry area on the main floor.Upstairs, the primary suite is a relaxing retreat, complete with his-and-hers closets and a spa-inspired ensuite featuring a jacuzzi tub, and a stand-up shower. Two additional bedrooms are spacious and bright, while both bathrooms have been refreshed with new vanity lighting, updated faucets, and renewed laminate countertops.The unspoiled basement offers a clean, versatile layout, ready to be transformed into a home gym, media room, or additional living space. A newly installed humidifier enhances comfort year-round.With its prime location within walking distance to the lake, nearby schools, Crowfoot LRT station, and the shops, dining, and amenities of Crowfoot Crossing, this home offers more than just a place to live—it’s a gateway to an active, connected, and fulfilling lifestyle. (id:60626)
Cir Realty
3926 Manitoba Ave
Powell River, British Columbia
Gordon Park Ocean View Home First Time on the Market - Immaculate One-Owner Home Welcome to this beautifully maintained ocean view residence in sought-after Gordon Park, offered for the very first time. Pride of ownership is evident throughout this meticulously cared-for home, inside and out. Step inside and be instantly captivated by sweeping ocean views from the living room, dining room, and primary bedroom. The main floor offers a well-designed layout with three comfortable bedrooms, a full bathroom, a spacious kitchen, and a rear-entry porch with a convenient laundry area. The full-height basement adds significant value, featuring a large rec room, additional bedroom, bathroom, and ample storage--offering excellent potential for future development or suite conversion. Outside, the home continues to impress with pristine landscaping, a concrete driveway, fenced backyard, alley access, garage/workshop and carport. A rare opportunity in a prime location- don't miss out! (id:60626)
RE/MAX Powell River
2628 Lionel Crescent Sw
Calgary, Alberta
Welcome to 2628 Lionel Crescent SW Calgary! Located in the community of Lakeview in the SW quadrant of the city along the North shore of Glenmore Reservoir. Enjoy an easy maintenance lifestyle in this 1054.25 sq. ft., 4-bedroom, 2-bathroom, bungalow, double detached garage all on a quiet residential street. The lot features mature trees, rear patio, shed and a fenced back yard. From the front door you are welcomed with lots of natural light through a massive picture window framing the outside view like a picture to admire from the spacious living room that guides you to the dining room and open concept to the easy flow kitchen with island and maple cabinets to create a modern feel. 3 bedrooms up and 4-piece main bath complete the main. The basement provides a family room with lots of storage, a laundry room, and 4th bedroom plus a 3-piece bathroom. New Furnace and Hot water tank installed March 2025. All of this is located within a short walk to the Lakeview shopping complex, schools and offers quick access to Crowchild and Glenmore walking and biking Trails. (id:60626)
Royal LePage Solutions
730 - 165 Legion Road N
Toronto, Ontario
Welcome to unit 730 at 165 Legion, where contemporary design meets the unbeatable location in Toronto's thriving Mimico community. This bright south facing 2 bedroom 2 bathroom corner suite offers 850 sq ft of stylish, open-concept living, freshly repainted in crisp white completely move in ready. Step inside to a sleek, modern kitchen with granite countertops, stainless steel appliances, and a centre island, flowing seamlessly into the sunlit living area. Slide open the doors to your massive balcony and soak in serene views of Lake Ontario, lush greenery, and the surrounding cityscape. The primary suite boasts a huge walk-in closet, a 3-piece ensuite, and private balcony access, while the versatile second bedroom is perfect for guests, a home office, or additional living space which also offers it's own private access to the balcony. This unit includes 2 tandem parking spaces and 1 locker, a rare and valuable combination in this sought after area. Enjoy resort inspired amenities, the Venice beach club pool on the 4th floor, the Malibu sky club lounge and fitness centre on the 31st floor, sauna's, concierge service, party room, games room, theatre room, squash court, outdoor terrace and more! All this, just minutes from Lake Ontario, trails, parks, shopping, dining, and transit. The ultimate blend of comfort, convenience, and lifestyle. This Power of Sale opportunity is being sold "Where is, as is" and will not last long. (id:60626)
Get Sold Realty Inc.
84 Emberside Green
Cochrane, Alberta
** VERY FAMILY FRIENDLY** West facing back yard** With easy access to Highway 22 and Highway 1, this growing community of Fireside is the perfect place to make it home for your family. Here you can breathe easy, enjoying the natural beauty of the area and the town’s many amenities, while staying connected to everything Calgary and the Rocky Mountains has to offer. Two thriving School in a short walking distance!! Upper floor framing underway which means you can still select your color pallet including cabinets! This Janssen Home includes 3-bedroom, 2.5 bath, with bonus room 2-storey features 1,872 sq.ft. of spacious living with exceptional quality finishes is being built in the well situated Fireside Community. Main floor features living room with Gas Fireplace, a kitchen with walk through pantry/mudroom, nook eating area opening onto a 12’ x 10’ deck. Upper level features a primary retreat with walk-in closet that adjoins by pocket door to a spacious laundry room with lower cabinet and undermount deep sink, 5-pce ensuite with dual undermount sinks, soaker-tub & walk-in shower, 2 additional bedrooms off the bonusroom and an additional 4-pce bath. Upgraded features include: 9' main-floor walls, painted railings & metal spindles, luxury vinyl plank flooring throughout main level, tile in laundry & upper baths. Full height kitchen cabinets with soft close doors/drawers & full extension drawer glides, quartz counters, undermount sink plus 5 S/S appliance package which includes gas range and range hood!. Built on Site solid shelves. LoE Argon slider windows, R-50 attic insulation, high efficient furnace w/programmable thermostat & drip humidifier, hot water on demand and 4 pc R/I plumbing in basement. Covered porch at front, finished deck at back w/aluminum railing & steps to grade. Warranty includes 1 yr comprehensive, 2 yrs heating, electric, plumbing, 5 yrs building envelope, 10 yrs structural. *Note - Interior and Exterior photos are from similar floor plans*. (id:60626)
Royal LePage Benchmark
113 Atkinson Street
North Middlesex, Ontario
UNDER CONSTRUCTION - Introducing The Richmond by Parry Homes a beautifully designed and thoughtfully crafted two storey home offers a seamless blend of timeless charm and contemporary finishes, perfect for families seeking both comfort and style. From the covered front porch, step into a spacious foyer that immediately showcases the homes bright and welcoming feel. The open-concept main floor is designed for both everyday living and entertaining, featuring a modern kitchen with quartz countertops, a corner pantry, and elegant finishes that carry through to the adjoining dining area. Large patio doors invite natural light and create a smooth transition to the backyard. The great room exudes warmth with its gas fireplace framed by a classic shiplap surround, creating a cozy focal point for gatherings. A practical mudroom off the garage and a stylish 2-piece bath complete the main level. Upstairs, you will find three generously sized bedrooms, including a relaxing primary suite with a walk-in closet and a beautifully appointed ensuite with dual sinks. A second full bath, also with dual sinks, and convenient upper-level laundry offer thoughtful touches for modern family living. The interior combines luxury vinyl plank, ceramic tile, and soft carpet creating a clean, contemporary look that's both stylish and practical. With recessed lighting, neutral tones, and tasteful stone accents on the exterior, The Richmond delivers lasting appeal with a fresh, move-in-ready aesthetic. Built with care by Parry Homes, this is a home where style meets substance in a friendly, growing community just a short drive from London. Photos and/or Virtual Tour are from a previously built model and are for illustration purposes only - Some finishes & upgrades shown may not be included in standard specs. Taxes & Assessment to be determined. Completion date mid/end July 2025. (id:60626)
Century 21 First Canadian Corp.
1204 18 Street Ne
Calgary, Alberta
50' x 120' FLAT CORNER LOT (5995 SQ FT) IN A PRIME CENTRAL LOCATION!! CORNER LOT FULL OF POTENTIAL IN ZONE RCG!! Great opportunity to redevelop and build MULTI FAMILY PROJECT - 4 TOWNHOMES & 4 LEGAL SUITES (8 PLEX PROJECT) with subject to city approval. ILLEGAL BASEMENT SUITE WITH SEPARATE ENTRANCE!! DETACHED SINGLE OVERSIZED GARAGE!! The current home offers 4 BEDROOMS and 2 FULL BATHS. The main floor features a spacious living room, dining area, functional kitchen, 2 bedrooms and a full bath. The ILLEGAL BASEMENT SUITE has a separate entrance and includes 2 additional bedrooms, kitchen, full bath and rec room. There’s also an OVERSIZED SINGLE DETACHED GARAGE and a big backyard space. Close to downtown, schools, shopping, transit, easy access to Hwy 1 & 2 and more. LIVE, RENT OR REBUILD—TONS OF OPTIONS HERE! (id:60626)
Real Broker

