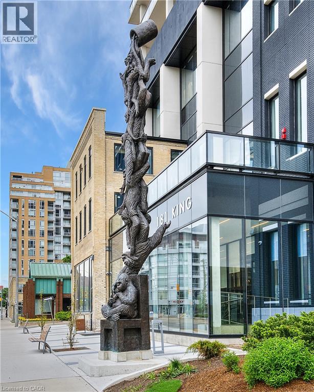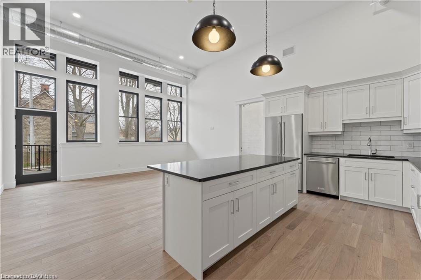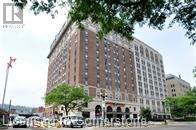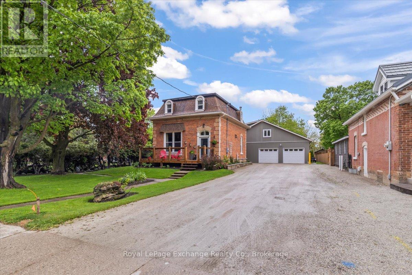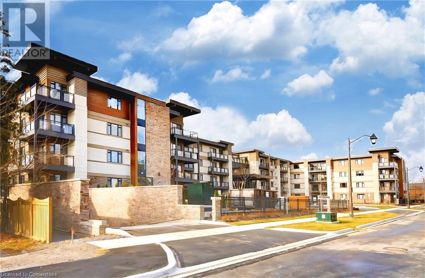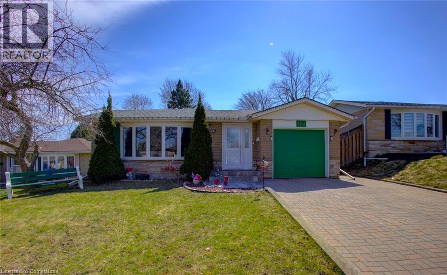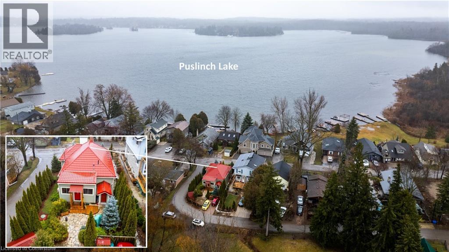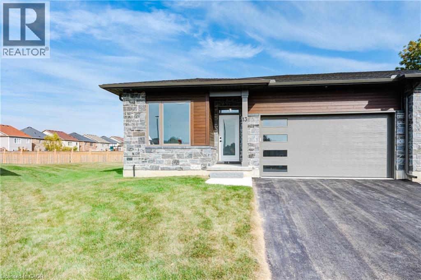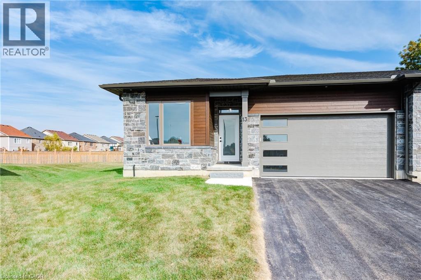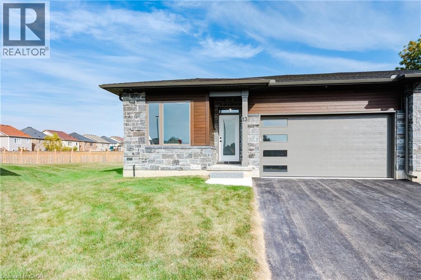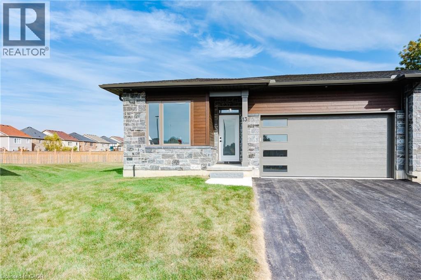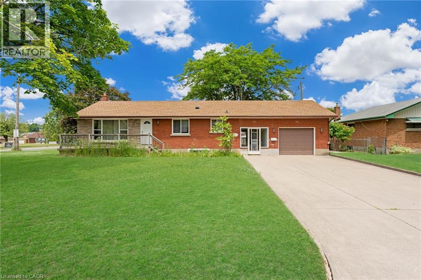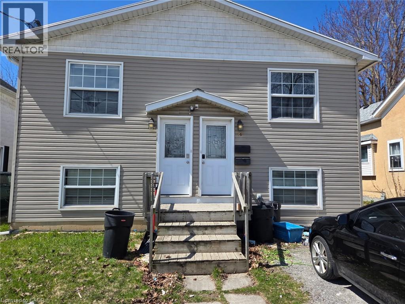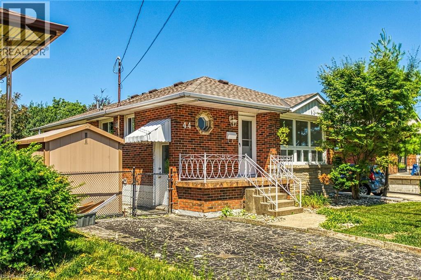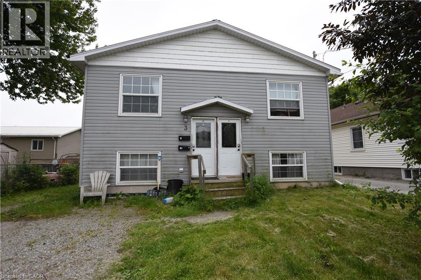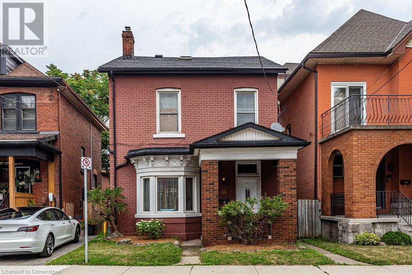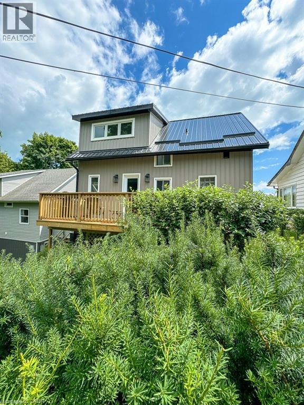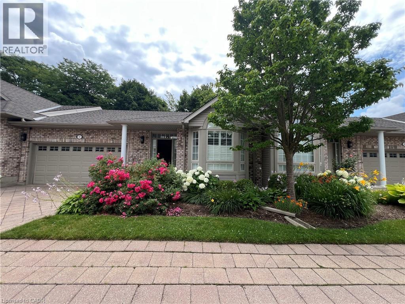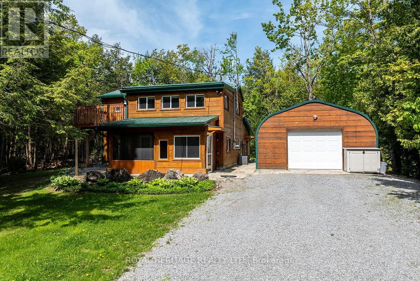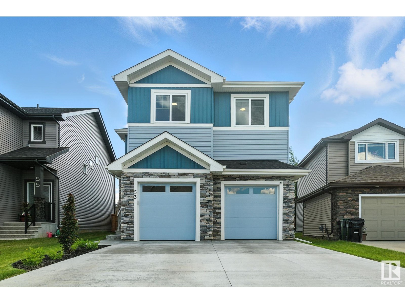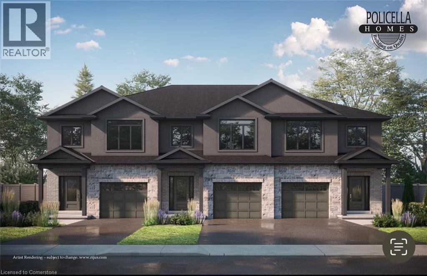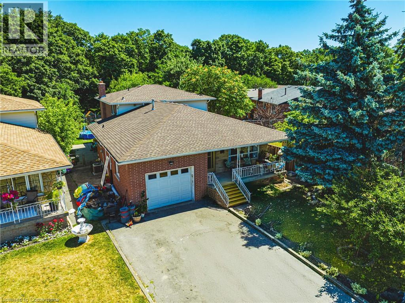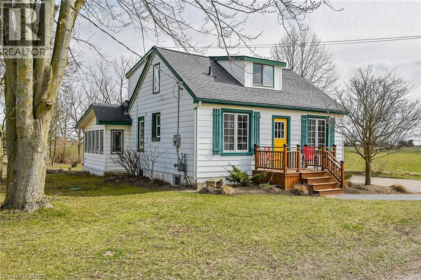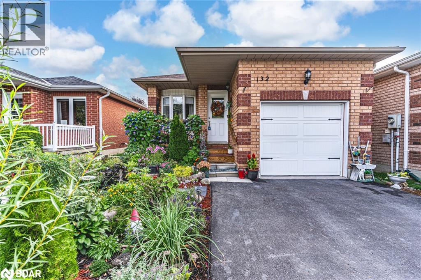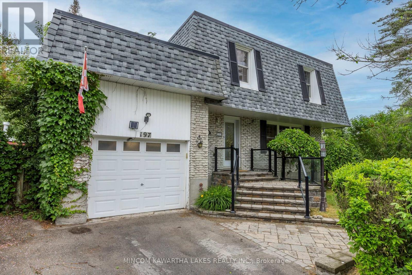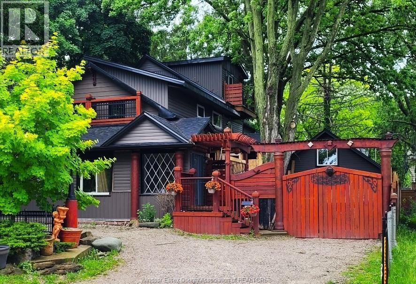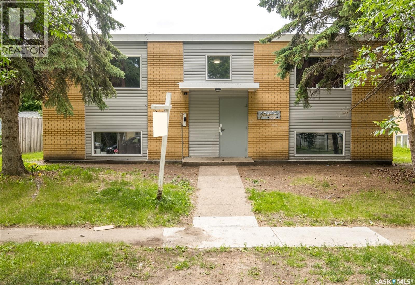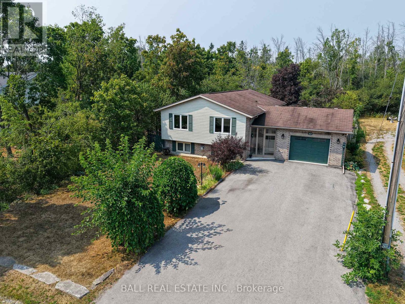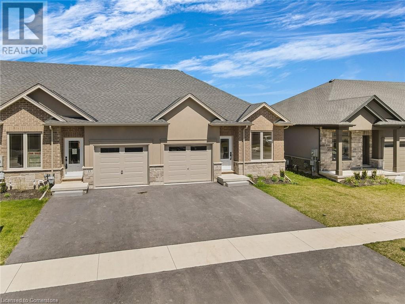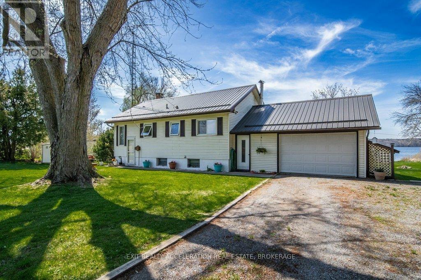181 King Street S Unit# 914
Waterloo, Ontario
Located in the landmark Circa 1877, this oversized luxury corner suite offers 1,100 square feet of carpet-free living, plus a 280 sq ft wraparound balcony, complete with two bedrooms, a spacious den, and two full bathrooms. Check out our TOP 7 standout reasons why Suite 914 could be your next dream home! #7: UNBEATABLE LOCATION - Set in the heart of the vibrant Bauer District, you're steps from everything Uptown Waterloo has to offer — fine dining, boutique shopping, groceries, nightlife, Waterloo Park, both universities, and the LRT right at your doorstep.#6: LUXURY AMENITIES - Circa delivers top-tier amenities: a rooftop saltwater pool, private cabanas, a BBQ lounge, wet bar & indoor/outdoor social lounge. There's also a fully equipped fitness centre, outdoor yoga area, co-working spaces, and Lala Social House bar & restaurant on the ground floor. #5: ELEVATED LIVING - Floor-to-ceiling windows flood the unit with natural light. Wide-plank laminate floors, Lutron dimmable lighting, 9-foot ceilings, and roller shades add style and function. The sleek European-style kitchen features quartz countertops and subway tile backsplash, a concealed fridge and dishwasher, a stainless steel oven and cooktop, and a spacious island with built-in storage and breakfast seating. #4: WORK-FROM-HOME READY - The dedicated den is a perfect office or creative nook. In-suite laundry is also included for added convenience. #3: BALCONY WITH WRAP-AROUND VIEWS - Unwind on nearly 300 sq ft of private balcony space with sweeping views of the city. #2: BEDROOMS & BATHROOMS - Two spacious bedrooms offer comfort and privacy. The primary suite includes a built-in wardrobe and a modern 3-piece ensuite with a glass shower. The second bedroom has a wardrobe and easy access to the main 4-piece bath, complete with a shower/tub combo. #1: PARKING —The suite includes a secure, covered parking spot—a true luxury in Uptown. The City of Waterloo offers additional rental spots. (id:60626)
RE/MAX Twin City Realty Inc.
146 Field Street
West Grey, Ontario
Welcome to this stunning century old log cabin nestled on a serene creekside setting, offering a perfect blend of rustic charm and modern luxury. This meticulously maintained retreat features custom cherry kitchen cabinets with leathered granite countertops, a custom live edge wood countertop in the butler’s pantry, and a versatile bunkie/home office/guest house. The main cabin is equipped with top-of-the-line Bosch appliances, including a 2023 dishwasher and a washer/dryer combo. Enjoy ultimate comfort with heated floors in the kitchen prep area and bathroom. The propane fireplace with thermostat and remote, serviced in May 2024, adds cozy warmth, while the heat pump and air conditioning unit ensures year-round comfort. Outdoor enthusiasts will appreciate the professionally landscaped grounds, retractable awning, and keyless entry on both the main and bunkie doors. The cabin also features a custom timber frame structure with industrial grade heat, retractable screens and LED lighting, perfect for gatherings or relaxing evenings. Additional highlights include a new water heater, water pump, and water softener installed in 2022, a septic system pumped in June 2023, and an electric fireplace in the bunkie. The property is also wired for a propane BBQ and features LED lights along the driveway with a dusk-to-dawn timer and motion sensor retractable awning on the deck. Experience the perfect blend of rustic charm and modern amenities in this unique log cabin retreat. Don't miss the opportunity to own this exceptional property! Please see attached Feature sheet. (id:60626)
RE/MAX Icon Realty
290 East 14th Street
Hamilton, Ontario
Imagine unlocking the doors to your dream home, a beautifully maintained brick bungalow that embodies warmth and character. With two cozy bedrooms and one bathroom, this property offers the perfect blend of intimacy and space. The lush, well-manicured lawn and single-wide driveway, with room for three parking spots, sets the tone for a life of comfort and tranquility. Recent upgrades have enhanced the home's charm, while the enclosed backyard provides a safe haven for kids to thrive and for you to unwind on the patio. The kitchen is a culinary haven, offering ample room to craft memorable meals and share them with loved ones in the adjacent dining area. A spacious living room beckons relaxation, and the basement awaits your personal touch, ready to become the ultimate recreational retreat. Seize this chance to make this house your home. (id:60626)
RE/MAX Erie Shores Realty Inc. Brokerage
4980 Jepson Street
Niagara Falls, Ontario
Welcome to this one-of-a-kind character home, fully renovated in 2024, boasting over 4000 sq. ft. of beautifully designed living space that combines charm and contemporary convenience. Abundant natural light flows throughout the homes spacious rooms, creating a warm and inviting atmosphere for all to enjoy. Step into a welcoming foyer that opens to a light-filled living room, a formal dining room, a dedicated office space, and a chef-inspired kitchen. The main floor also features a separate back entrance to the backyard and side entrance for added accessibility and convenience. Ascend to the second floor, where you'll find a generously sized storage area, a luxurious 5-piece bath, and three spacious bedrooms ideal for family living. The top level offers a self-contained unit, complete with a kitchen, laundry facilities, one bedroom, and an office, providing even more flexibility for multi-generational living or additional rental opportunities. The property includes a massive 600 sq. ft. detached garage in the backyard, ideal for storage, workshops, or additional parking. Situated in an unbeatable Niagara Falls location , this home is close to all amenities, renowned attractions, the stunning Niagara Falls itself, and the scenic Niagara River Parkway. The remarkable property offers endless potential whether as a primary residence or investment opportunity. Don't miss your chance to own a true gem in NIagara Falls! (id:60626)
Royal LePage NRC Realty
247 Brock Street Unit# 204
Amherstburg, Ontario
FREE CAR! FOR A LIMITED TIME, EACH NEW PURCHASE INCLUDES A FREE CAR! ALSO TAKE ADVANTAGE OF THE 2.99% BUILDER FINANCING. CONDITIONS APPLY. WELCOME TO THE 1405 SQFT ESSEX MODEL AT THE HIGHLY ANTICIPATED LOFTS AT ST. ANTHONY. ENJOY THE PERFECT BLEND OF OLD WORLD CHARM & MODERN LUXURY WITH THIS UNIQUE LOFT STYLE CONDO. FEATURING GLEAMING ENGINEERED HARDWOOD FLOORS, QUARTZ COUNTER TOPS IN THE SPACIOUS MODERN KITCHEN FEATURING LARGE CENTRE ISLAND AND FULL APPLIANCE PACKAGE. 2 SPACIOUS BEDROOMS COMPLETE WITH PRIMARY SUITE WITH WALK IN CLOSET AND BEAUTIFUL 5 PIECE ENSUITE BATHROOM.IN SUITE LAUNDRY. BRIGHT AIRY LIVING ROOM WITH PLENTY OF WINDOWS. PRIVATE BALCONY WITH BBQ HOOKUP. THIS ONE OF A KIND UNIT FEATURES SOARING CEILINGS & PLENTY OF ORIGINAL EXPOSED BRICK AND STONE. SITUATED IN A PRIME LOCATION WALKING DISTANCE TO ALL AMENITIES INCLUDING AMHERSTBURG'S DESIRABLE DOWNTOWN CORE. DON'T MISS YOUR CHANCE TO BE PART OF THIS STUNNING DEVELOPMENT. (id:60626)
Royal LePage Crown Realty Services Inc. - Brokerage 2
112 King Street E Unit# 1109
Hamilton, Ontario
Luxurious unit in Hamilton's iconic residences of Royal Connaught. Customized condo converting from the largest 2 bedroom to a one bedroom suite. Open spacious layout with upgrades throughout. 2 year new kitchen with GE monogram SS appliances-induction cooktop, Advantium microwave, quartz counters, huge island (wood stained) with breakfast bar seating, stackable W/D in separate laundry room with sink. 4pc ensuite with built-in cabinets in walk-in & front hall, engineered hardwood, ceramic baths & laundry. Private balcony with SE views & overlooks the outdoor courtyard/patio on level 4. Storage locker next to unit #15. Includes 1 parking spot. (id:60626)
Royal LePage State Realty Inc.
525 Ryerse Boulevard
Port Ryerse, Ontario
Wow!! What a Location!! Situated on a private ravine lot on over half an acre. Enjoy the lake views from the front deck with a short walk to the beach. Relax on the covered rear deck and enjoy everything Mother Nature has to offer. This cutie boasts 3 bedrooms and 2 full bathrooms. Nothing to do here as this bungalow has been extensively renovated and upgraded in 2020-2021. The multiple upgrades and renos include new steel roof, new furnace and central air, new siding, new insulation, new windows, new flooring, new kitchen cabinetry, and granite counter tops, new bathrooms, upgraded wiring, new inclusive appliances. Plus too many more too list. Located in the picturesque village of Port Ryerse with a short drive to Port Dover and Simcoe. Don't wait on this one! Call today! Check out the virtual tour. (id:60626)
RE/MAX Erie Shores Realty Inc. Brokerage
144 Yonge Street S
Arran-Elderslie, Ontario
This is MORE than A home! It's actually 2 homes in one! This immaculate property combines both historic character along with modern updates. Main house was built in 1895. Providing 10' ceilings, original wood details, 3 bedrooms and 2 bathrooms. Along with modern updates, including all new floor, windows (2016), Bathrooms fully renovated, exterior walls have been insulated and drywalled. Heated with 2 natural gas forced air systems, one for each home. You'll love the extra legal bungalow loft. Built in 2013 along with the oversized double car garage. Opportunities are endless for this space! Extended family, at home business, growing children or aging parents. As you explore the property it is evident these owners have maintained this home with pride over the 2 decades of ownership. It's now time for a new family to call home! Located right downtown, you're just steps from the new splash pad, arena, and ball diamond.Tara is a safe, friendly community perfect for families and easy access to school and all amenities. Don't miss your chance to own this unique property. Book your tour today! (id:60626)
Royal LePage Exchange Realty Co.
128 Garden Drive Unit# 207
Oakville, Ontario
Stylish Condo Living Just Minutes from Downtown Oakville! Welcome to this bright and contemporary 2-bedroom, 2-bath end-unit condo ideally located near the lake and just a short stroll from vibrant downtown Oakville. With no neighbour on one side, enjoy enhanced privacy and quiet. Featuring an open-concept layout and elegant design touches, this unit offers comfort, convenience, and a relaxed urban lifestyle. The spacious living and dining area opens to a west-facing private balcony with unobstructed views over a manicured private school field, complete with a gas hookup for your BBQ, perfect for outdoor entertaining.The sleek kitchen is both stylish and functional, featuring Super White granite countertops, a Blanco stainless steel undermount sink, stainless steel appliances, and ample cabinet space. Both bedrooms are generously sized, and the bathrooms include upgraded cabinetry, adding a refined touch. Additional highlights include in-suite laundry, one underground parking space, and a storage locker for added convenience.Enjoy boutique building amenities like a fully equipped fitness centre, party room, lounge, and a rooftop terrace with beautiful views. All this just minutes from Oakville's waterfront, trails, parks, shops, restaurants, and GO transit. Whether you're a first-time buyer, investor, or looking to downsize, this home combines comfort, style, and a prime location.Extras: Torlys Terrawood satin-finish flooring in Trend Driftwood, stainless steel fridge, stove, built-in dishwasher, microwave, stacked washer/dryer, Hunter Douglas blackout + sheer blinds, and window coverings. (id:60626)
RE/MAX Aboutowne Realty Corp.
173 Hazelglen Drive
Kitchener, Ontario
BRIGHT, OPEN-CONCEPT BACKSPLIT WITH LARGE YARD & ENTERTAINER’S PATIO! Welcome to 173 Hazelglen Drive—a beautifully maintained backsplit offering over 1,570 sq ft of finished living space, nestled on a quiet, tree-lined street in the desirable Victoria Hills neighbourhood. This charming 3-bedroom, 2 full bathroom home is filled with natural light and boasts an open-concept main floor featuring a spacious living and dining area—perfect for gatherings and everyday living. The kitchen offers generous storage and counter space, seamlessly connected to the heart of the home. Step outside to a large, private backyard complete with a concrete patio, gazebo, and two storage sheds—an ideal setting for summer barbecues or relaxing mornings. The fully finished basement provides even more space for a home gym, office, or guest suite. Enjoy parking for 3 vehicles including a single-car garage. Conveniently located near schools, parks, public transit, shopping, and just minutes from Westmount Golf & Country Club, Victoria Park, Monarch Woods, and the vibrant energy of Downtown Kitchener—this home offers the perfect place to plant roots, unwind, and enjoy everything this vibrant community has to offer. (id:60626)
RE/MAX Twin City Faisal Susiwala Realty
32 Holly Trail
Puslinch, Ontario
TRANQUIL LAKESIDE LIVING! This wooded lot is nestled in a highly sought-after Puslinch Lake neighbourhood, offering a serene rural-like setting with the added convenience of a 5-minute drive to the 401 or Cambridge. This outstanding 3-bedroom bungalow boasts an open-concept layout and deeded lake access, delivering a Muskoka-like experience without the hassle of a lengthy drive. Meticulously maintained over the years, the property features recent upgrades, including a metal roof installed in 2013 with a lifetime warranty, a sump pump added in 2014, an iron filter, reverse osmosis, and a UV light system installed in 2013 for drinking water, stone walkways, a new pump raised well casing, and pressure tank added in 2015. Further enhancements include siding, extra insulation, new eaves, soffits, and fascia in 2015, all-new windows in 2015, a water softener in 2016, a concrete driveway in 2017, a rebuilt chimney in 2018, a furnace in 2018, AC in 2019, R60 insulation in the attic in 2019, kitchen counters in 2020, and front and back doors in 2023. The property also undergoes extensive landscaping updates yearly and more. Cozy up next to the fireplace this winter or enjoy the thrill of ice fishing on Puslinch Lake. A short stroll takes you to the lake, where you can partake in activities such as swimming, fishing, sailing, motor boating, and water skiing every summer. With scenic views in every season, this property offers peaceful year-round living! (id:60626)
RE/MAX Twin City Faisal Susiwala Realty
733036 Southgate Sideroad 73
Southgate, Ontario
Want to get away from the hustle & bustle of City living? This move in ready country bungalow is perfect for the growing family. Landscaped half-acre lot with privacy, mature trees, fruit trees & nature right in your own backyard all while backing onto a Meadow. Features stone, brick & a metal roof. 3 car tandem garage and tons of parking in the driveway for guests or your recreational vehicles. Spacious Country kitchen & breakfast area with garden doors leading to designer deck overlooking fields. Great floor plan featuring hardwood floors. Separate entrance to finished basement with a huge rec room featuring a cozy gas fireplace, 4th bedroom, wet bar area, 3pce bath, large workshop & more. Sun filled front living/dining rooms both with picture windows. Primary bedroom features a semi-ensuite bath with separate dressing area. Natural gas heat, which is a bonus for affordable country living. Beautiful colors as the seasons change! Lots of room for a growing family with tons of family living space. Central location with a short drive to Dundalk, 20 minutes to Shelburne. Upgrades include: new sump pump, light fixtures, high efficiency forced air natural gas heating, septic risers. Hot water tank is owned. (id:60626)
RE/MAX Realty Services Inc M
269 Pittock Park Road Unit# 19
Woodstock, Ontario
Welcome to 269 Pittock Park Rd Newest Semi-Detached Bungalow! Open concept modern day main floor living has never looked better. 269 Pittock Park Rd is comprised of 22 stunning semi-detached bungalows nestled in a quiet cul-de-sac, close to Pittock Dam Conservation Area, Burgess Trails, Sally Creek Golf Course and so much more. Phase 2 is well underway and expected to sell quickly. Make your interior selections on one of the unfinished units today. To fully appreciate how stunning these units are, be sure to view Unit 12 Builders Model. To appreciate 269 Pittock Park Rd lifestyle - be sure to view the short video. Unit is currently under construction. Photo is that of Unit 13. (id:60626)
Makey Real Estate Inc.
269 Pittock Park Road Unit# 20
Woodstock, Ontario
Welcome to Losee Homes' Newest Semi-Detached Bungalow! Open concept modern day main floor living has never looked better. 269 Pittock Park Rd is comprised of 22 stunning semi-detached bungalows nestled in a quiet cul-de-sac, close to Pittock Dam Conservation Area, Burgess Trails, Sally Creek Golf Course and so much more. Phase 2 is well underway and expected to sell quickly. Make your interior selections on one of the unfinished units today. To fully appreciate how stunning these units are, be sure to view Unit 12 Builders Model. To appreciate 269 Pittock Park Rd lifestyle - be sure to view the short video. Unit is currently under construction. Photo is that of Unit 13. (id:60626)
Makey Real Estate Inc.
269 Pittock Park Road Unit# 21
Woodstock, Ontario
Welcome to Losee Homes' Newest Semi-Detached Bungalow! Open concept modern day main floor living has never looked better. 269 Pittock Park Rd is comprised of 22 stunning semi-detached bungalows nestled in a quiet cul-de-sac, close to Pittock Dam Conservation Area, Burgess Trails, Sally Creek Golf Course and so much more. Phase 2 is well underway and expected to sell quickly. Make your interior selections on one of the unfinished units today. To fully appreciate how stunning these units are, be sure to view Unit 12 Builders Model. To appreciate 269 Pittock Park Rd lifestyle - be sure to view the short video. Unit is currently under construction. Photo is that of Unit 13. (id:60626)
Makey Real Estate Inc.
269 Pittock Park Road Unit# 22
Woodstock, Ontario
Welcome to Losee Homes' Newest Semi-Detached Bungalow! Open concept modern day main floor living has never looked better. 269 Pittock Park Rd is comprised of 22 stunning semi-detached bungalows nestled in a quiet cul-de-sac, close to Pittock Dam Conservation Area, Burgess Trails, Sally Creek Golf Course and so much more. Phase 2 is well underway and expected to sell quickly. Make your interior selections on one of the unfinished units today. To fully appreciate how stunning these units are, be sure to view Unit 12 Builders Model. To appreciate 269 Pittock Park Rd lifestyle - be sure to view the short video. Unit is currently under construction. Photo is that of Unit 13. (id:60626)
Makey Real Estate Inc.
162 Ryerson Street
Thorold, Ontario
Welcome to 162 Ryerson, where comfort meets elegance. Nestled on a sprawling corner lot, this all-brick bungalow is a true gem. Step inside and be embraced by the radiant natural light that fills the open-concept living and dining areas, complemented by a modern kitchen adorned with sleek granite countertops. The main floor boasts three inviting bedrooms, while the fully finished basement offers an additional three bedrooms, providing ample space for family or guests. With two full bathrooms, a separate side entrance for in-law suite or income suite capabilities, and an unbeatable location just minutes from Highway 406, the QEW, The Pen Centre, and Brock University, this home truly has it all. (id:60626)
Exp Realty Of Canada Inc
75 Pine Street S
Thorold, Ontario
Looking for a student rental close to the bus route & Pen Center? Looking for a family rental? Look no further. This Up/Down duplex offers 2 identical units. Each unit contains 4 bedrooms, 2 bathrooms (1 with a tub and the other contains the washer dryer and stand in shower), living room, kitchen & dining room. Built in 2014 with a steel roof offering a low maintenance rental. (id:60626)
Coldwell Banker Momentum Realty Brokerage (Simcoe)
44 Clarendon Avenue
Hamilton, Ontario
Great investment property. 3+2 bedrooms, 2 full kitchen, side entrance, walking distance to Mohawk College, close to all amenities. Move in condition. RSA (id:60626)
RE/MAX Escarpment Realty Inc.
7384 Highway 6
Tobermory, Ontario
INCREDIBLE TURN-KEY BUSINESS OPPORTUNITY IN THE BEAUTIFUL VILLAGE OF TOBERMORY! This well maintained variety store with a gas bar is located on Highway #6, the main road going into Tobermory. A well-established business in Tobermory. The only gas station in town with a cigarette, a diesel, and a propane fill center. A great opportunity to own your own business! As the only gas station in town, your business is sure to attract ample customers going to and from Lake Huron and Georgian Bay. With over 4000 permanent residents Tobermory's shipwrecks, thriving scuba diving attractions, beautiful shorelines, boating, and national parks attract an additional half a million tourists annually. Hoppy's Gas Bar is a very busy location less than a minute away from the heart of Tobermory, making this an essential stop for everyone traveling in or out. You will not find a better location than this, book your showing today! (id:60626)
Corcoran Horizon Realty
36 Langholm Dr
St. Albert, Alberta
Size does matter and this home delivers! With over 3100 SQFT, 6 bedrooms up and many fresh updates, the home offers incredible value and POTENTIAL! Boasting 5 spacious bedrooms upstairs and 1 on the main floor there's room for everyone. Enjoy LVP flooring, fresh paint, modern fixtures and a stunning curved staircase. The main level features a large living room, dining area and reimagined kitchen with new cabinets, countertops, backsplash, appliances and a huge island opening to a cozy family room with wood-burning fireplace. Upstairs: 5 XL bedrooms, a dream laundry room with sink and a wall of built in storage. The massive primary suite features a large private balcony overlooking the picturesque street, dual-sink ensuite, his and her closets and a linen closet. The basement offers more potential with a separate entrance/access to the oversized garage. Peace of mind with 2 new furnaces, hot water tank and all new plumbing. Located in desirable Lacombe Park steps to Liberton Park, shopping and more! (id:60626)
Century 21 Masters
1700 Papineau Lake Road
Hastings Highlands, Ontario
Sandy Beaches & Stunning Views! Welcome to your dream getaway on Papineau Lake. This renovated 3-bedroom, 1-bath true cottage offers a perfect blend of rustic charm and modern comfort all on one level. Relax on the expansive deck or take just a few steps down to the water and enjoy your private dock. Spend your days swimming, fishing, or soaking up the sun, and in the evenings, gather around the bonfire with family and friends. For the adventurous, head over to the nearby cliffs for jumping, a lake tradition. Inside, you'll love the gorgeous stone fireplace, newer appliances, and an updated bathroom. This property even offers the option to work remotely from the cottage, so you can blend work and play in a stunning setting. Bonus: Dock and all furniture are included move in and start enjoying cottage life immediately! Conveniently located just minutes from Maynooth and a short drive to Bancroft or Barrys Bay, you'll have easy access to shops, restaurants, and all the amenities you need. Papineau Lake A rare find, don't miss out! (id:60626)
Royal LePage Frank Real Estate
3 Elgin Street S
Thorold, Ontario
Designed as a student rental but could also be used as 2 family units. Each identical unit offers 4 bedrooms, 2 bathrooms 1 with a shower/tub and the other offering laundry and a stand in shower. Close to the bus route for Brock University and the Pen Centre make this building an attractive rental unit. Built in 2013 with a steel roof means little maintenance to keep the cash flowing! (id:60626)
Coldwell Banker Momentum Realty Brokerage (Simcoe)
24 Florence Street
Hamilton, Ontario
Opportunity awaits in Hamilton’s sought-after Strathcona neighbourhood. This updated and well-maintained downtown duplex is ideal for investors looking to add to their portfolio or for homeowners hoping to live in one unit while generating rental income from the other. Conveniently located within walking distance to schools, parks, public transit, downtown amenities, and with easy highway access for commuters. The main floor 1-bedroom apartment which is now vacant features a charming loft with skylights, and was previously rented month-to-month for $1,733.54/month. The main floor is now vacant and was previously rented for $1,750/month. Both units are in good condition and show well. A fantastic opportunity to invest in a vibrant, central neighbourhood — or a smart way to help offset your mortgage while enjoying all that Hamilton has to offer. (id:60626)
Real Broker Ontario Ltd.
1501 Dunkirk Avenue
Woodstock, Ontario
Price Improvement! Presenting an exceptional opportunity for quick possession, this brand-new semi-detached home welcomes you to the distinguished neighborhoods of Devonshire by Claysam Homes. Ideally situated with swift access to the 401, this residence is tailor-made for first-time homebuyers, young families, professionals, and astute investors alike. Featuring a thoughtfully designed layout, this home comprises three bedrooms and 2.5 baths, creating a bright and open living space that epitomizes contemporary living. The convenience of upstairs laundry adds a practical touch to the home. Upon entering, attention is drawn to the well-appointed kitchen boasting stone countertops and an open concept layout, setting the tone for elegant and functional living. The main floor is carpet-free, showcasing upgraded tile and hardwood floors, emphasizing the home's commitment to quality. Ascend to the upper level, where the master bedroom awaits with an ensuite and a walk-in closet, accompanied by two additional bedrooms and a well-appointed bathroom. The unfinished basement offers an opportunity for customization, allowing you to tailor the space to your unique preferences. In addition to its interior allure, this residence is strategically located in proximity to local schools, parks/trails, and golf courses, further enhancing its appeal. Explore the myriad possibilities and amenities that this family-friendly community has to offer. Don't miss the chance to make this brand-new home your own. Contact us today to schedule a viewing and witness firsthand the exceptional quality and design. Limited time promotion - Builders stainless steel Kitchen appliance package included. (id:60626)
Peak Realty Ltd.
354 Erie Street
Port Stanley, Ontario
Absolutely Breathtaking Lake Erie Views from most every room! Including a second level patio with panoramic views & incredible sunsets. This home has been extensively renovated including new kitchen, bathrooms, heating & A/c systems, Plumbing, electrical, windows, doors, metal roof, decks & 2nd level patio! don't wait, an opportunity like this doesn't come by often, 4 bedrooms, 3 full baths! Note the second rear parcel included for parking & boardwalk access to this property. Note: property can be available fully furnished as well. (id:60626)
Howie Schmidt Realty Inc.
1574 Richmond Street Unit# 7
London, Ontario
**Don't Miss Executive 2 BR, 3 WR Bungalow Townhouse In An Exclusive, Quiet Neighborhood****Cozy executive row townhouse, single family bungalow in North London in a very desired community. Walking distance to London Health Science Centre, Western University, Masonville Mall, Library and other shopping and amenities. Main floor is spacious open concept, with bright formal living and dining area with 9 ft ceilings, hardwood floors, opens to a large private deck backing on to trees, and is perfect for entertaining. The kitchen has a serving window, equipped with all stainless-steel appliances and a breakfast bar. The master bedroom has a large walk-in closet and a 5-pc double vanity ensuite. The second bedroom on the main floor also has a large closet. The finished basement / lower level is a perfect in-laws suite with a large living area, two rooms with closets, kitchenette, and a 3-pc washroom. The basement has utility and cold rooms besides a large laundry area with rough-in for washer & dryer. Great investment opportunity!! Unit Leased for 1 year to AAA Client. Assume Tenant with great cash flow. (id:60626)
Right At Home Realty Brokerage
428 Kennedy Drive
Trent Lakes, Ontario
Nestled halfway between the charming towns of Bobcaygeon and Buckhorn, there is a 2 Storey, 4 bedroom home with 2 Distinctly Separate Living Quarters awaiting you. This Charming & well maintained family home boasts 2 kitchens, screened in porch, decks and multi level living. What strikes you first is the Stunning Confederation PINE Log Siding and the home set deep into the trees. The Main home hosts a combination of wood & ceramic flooring, Ground Floor Primary bedroom, Spacious Eat-in Kitchen with Granite Counter top , main floor laundry, a separate Den and 2nd bedroom, ALL with stunning views of the surrounding forest . Cozy up to the fire in the New Spacious addition (2021) with walkout to Landscaped Backyard Oasis adorned with Elegant Flagstone patio and Meticulous gardens. Screened in "Muskoka Room" right off the kitchen for those steamy summer nights. Upper Level for guests includes; In-Law Suite OR Private Rental! Equipped with its own eat-in kitchen, separate living room area, 2 bright bedrooms and walkout to Private Deck. Situated across from Little Bald Lake, part of the Trent Severn Waterway, this property provides all the joys of waterfront living without the hefty price tag!! With water access and a Marina only 2 minutes away, you can take your boat and explore 390-kilometer Trent Severn Waterway. Exceptional Value. Additional highlights include; Galvanized Steel 4-car garage for ample toy storage or workshop or Mosey down to the 10x10 all wood Bunkie OR man-cave for extra sleeping and relaxing! Plus Storage Shed. Total renovation & expansion in 2010 with new Family Room addition 2021 Nearby ATV, snowmobile trails & ice fishing during winter months plus easy access to Schools and bus route for great family living. 15 minutes to Bobcaygeon, Buckhorn, Peterborough, Trent University, Kawartha Winery, Schools, Shopping and more! Family home, Cottage OR Investors Dream!! Don't miss the opportunity to make 2025 the year to make this your own (id:60626)
Royal Heritage Realty Ltd.
53 Autumnwood Cr
Spruce Grove, Alberta
$5000 DECORATING BONUS TO THE BUYER TO USE AS YOU SEE FIT!!! Discover your next home in this IMMACULATE 2-storey in Spruce Grove. 2400 sq ft PLUS fully finished basement. Feel at home as you walk into the large entry. Open concept main floor with open to above living room with TONS of natural light (motorized blinds!). Beautiful white cabinets with stunning dark backsplash to compliment. Walk through pantry! Large rear garage entry. Main floor flex room is great for a home office or even a main floor bedroom. Upstairs you'll find a beautiful bonus room with hardwood floors & eye-catching railings. Master suite has lots of room for furniture, custom accent lighting, a 5pc ensuite & walk in closet. 2 more bedrooms are great for kids or guests. BASEMENT SIDE ENTRY. Basement features great family room space, perfect for watching hockey or movie night at home. Room for a gym or games area. 4th bedroom & another bathroom too! CENTRAL A/C! Heated garage! Landscaped yard on a quiet & friendly street! (id:60626)
RE/MAX Real Estate
151 Martha's Meadows Close Ne
Calgary, Alberta
Updated 2-Storey Home with Double Attached Garage, No Rear NeighboursDon’t miss your opportunity to own this beautifully maintained two-storey home with a front-attached double garage, located in the vibrant community of Martindale. Built in 2013 and upgraded with a brand-new roof and new stucco (2024), this home offers fresh curb appeal and long-term peace of mind.The main level features a spacious foyer, an open-concept layout, a stylish kitchen with granite countertops and newer stainless steel appliances, and a cozy living room with a gas fireplace—ideal for family gatherings or relaxing nights in.Upstairs, you’ll find three well-sized bedrooms, including a bright primary bedroom with direct access to a 4-piece bath, plus a spacious bonus room—perfect for a home office, media room, or play area.The brand new illegal basement (2024) features a modern kitchen, 4-piece bath, private laundry, and a separate entrance through the garage side door, offering excellent potential for rental income or multigenerational living.Situated on a large pie-shaped lot with no rear neighbours, this home provides added privacy and space. Conveniently located close to schools, parks, shopping, and transit.Act fast- Book your private showing today! (id:60626)
Exp Realty
54 Austin Drive
Welland, Ontario
INTERIOR UNIT - Brand New Luxury Townhome in Fonthill/Welland - Occupancy Spring 2026 Experience exceptional living in a brand-new, two-story townhome crafted by the renowned POLICELLA Homes. With a legacy of quality craftsmanship, this is an opportunity to own a home built with integrity and style in a sought-after Niagara community. This meticulously designed townhome offers a perfect blend of modern luxury and comfortable living, with an anticipated occupancy in Spring 2026. This stunning property features three spacious bedrooms, including a serene primary suite complete with a private three-piece ensuite and a generous walk-in closet. The second floor boasts a versatile loft area, ideal for a home office or cozy reading nook, as well as a conveniently located laundry room. The main floor is an entertainer's dream with a bright and airy open-concept layout. Soaring nine-foot ceilings enhance the sense of space in the living room, dinette, and kitchen.[1][2] From the dinette, patio doors open onto a private deck, seamlessly extending your living space outdoors. The heart of the home, the kitchen, is appointed with elegant granite countertops, offering both beauty and durability. A chic two-piece powder room and a practical mudroom off the attached garage complete the main level. No detail has been overlooked in this quality build. The home showcases hardwood flooring and tile throughout, complemented by a handsome oak staircase with stylish iron spindles. The ensuite bathroom features a luxurious tile shower. Modern conveniences include air conditioning and a robust 200-amp electrical service, ensuring your home is ready to meet the demands of today's technology.[3][4][5] Outdoors, the property will be finished with a paved driveway and a fully sodded lawn, creating a welcoming streetscape from the moment you arrive. (id:60626)
The Agency
948 Farnham Road N
London South, Ontario
Your Forever Home Awaits in Desirable Westmount! Welcome to this spacious 4-bedroom gem, perfectly set in one of London's most sought-after neighborhoods. Offering generous living spaces inside and out, this is the home where you can truly settle in and create a lifetime of memories.Inside, the main floor features bright, open living areas perfect for family time and entertaining. Upstairs, 4 comfortable bedrooms, including a primary en-suite, provide space for everyone. The unfinished basement offers endless potential,whether you envision a home theatre, gym, or extra living space,this home is ready for your personal touch.Step into your own backyard paradise,complete with a heated in-ground swimming pool for endless summer fun. Whether you're hosting friends, watching the kids splash around, or enjoying a peaceful evening swim, this is where life feels like a vacation.Why Westmount? One of London's most established and family-friendly communities, Westmount offers everything at your fingertips. Top-rated schools both public and Catholic are just minutes away. Parks, playgrounds, and community centers keep you active and connected, while nearby places of worship provide a true sense of community.For shopping and dining, Westmount Mall, grocery stores, and countless local restaurants are close by. Commuters will love the easy access to major transit routes and the 401, making travel around the city a breeze.This isn't just a house, its the perfect setting for your forever home, with space to grow, room to entertain, and the freedom to make it your own.Make your move to Westmount and start living the lifestyle you've been dreaming of (id:60626)
Oak And Key Real Estate Brokerage
49 Pinard Street
Hamilton, Ontario
Massive lot backing onto ravine. Mature greenery with tons of privacy. This four level backsplit features full in-law suite. Only two minutes from Expressway and all amenities. Needs personal touches to make this home your home. Loads of value for a home and lot this size offered at this price. Don't wait, act today! (id:60626)
RE/MAX Escarpment Realty Inc.
574 Burgess Crescent
Saskatoon, Saskatchewan
Welcome to 574 Burgess Crescent, where elegance meets comfort in this stunning home on a spacious corner lot. This Everett model, spanning 1,797 square feet offers 3 bedrooms and a bonus room, perfectly designed to accommodate your family's needs. Show home upgrades: The bright and airy design features upgrades that will leave a lasting impression. Gourmet kitchen: be inspired by the stunning kitchen, featuring custom decorative shelving. shaker style cabinets and elegant quartz countertops and island and quality appliances. Functional and stylish: A large mudroom with direct entry to the triple garage and a walk through pantry adds both style and function. Sophisticated Living Room: Relax in the living room with a fireplace featuring a custom surround along with custom shelving and draperies for a touch of sophistication. Luxurious Master Suite: Off the primary bedroom, indulge in the large ensuite with a double shower, double vanity and custom tiling plus a spacious walk in closet. Convenient upper level laundry room with storage and cabinetry. Spacious Triple Garage: Enjoy a heated 3 car garage with the option for an additional overhead door - ideal for storing your boat, snowmobile or for open air entertaining. Modern amenities: This home includes air conditioning, window coverings, a concrete driveway and walkways, patio, deck and a manicured, landscaped yard with maintenance free fencing.. Energy efficient: designed with energy effeciency in mind, this home ensures comfort while being environmentally friendly. Perfectly situated on a quiet crescent near schools, shopping, parks and playgrounds, this home offers everything to enhance your lifestyle. Don't miss the chance to make this exquisite home yours. Call today to arrange a private viewing! (id:60626)
Boyes Group Realty Inc.
91 Arnold Marshall Boulevard
Haldimand, Ontario
This meticulously maintained 3-bedroom, 3-bath detached home is located in one of Caledonia's most family-friendly communities. Featuring a bright, open-concept layout with large windows, a welcoming front porch, and a fully fenced backyard - perfect for kids, pets, or relaxing outdoors. Inside, enjoy modern, functional living spaces designed for both everyday comfort and entertaining. The unfinished basement offers great potential for future customization. Just a short walk to two brand-new elementary schools (Catholic & Public) opening in September 2025 at MacLachlan Ave & Whitehorn Cres - this is the perfect chance to move in before the school year begins. Ideally located just 15 minutes from Hamilton and surrounded by green space, this home offers a perfect blend of small-town charm and everyday convenience. Move-in ready with pride of ownership throughout! (id:60626)
Exp Realty Of Canada Inc
119 Wetmores Road
Mount Pleasant, Ontario
Country road, take me home....to this delightful and cozy 1 1/2 storey home with a 28' x 20' workshop. Located in the quaint and highly sought-after village of Mt Pleasant, this home has been artfully enhanced by the owner/master craftsman. One of the many highlights of this home is the bright and spacious family room addition with built-in shelving, tons of windows and a cozy gas fireplace. The kitchen, living and dining rooms boast gorgeous hardwood floors and the living room features custom built-in bookshelves. A 4 pc bath room and main floor laundry complete the main floor. Head up the handcrafted hardwood stairway to the upper level where you'll find a well-appointed primary bedroom with a 3 pc private ensuite. Across the hall is a second bedroom, just as spacious as the primary with a built-in desk and shelving as well as a hidden room behind the bedside shelves. The basement has been newly finished with drywall and fresh paint adding additional living space (just add flooring). Outside, there is a new stone walkway leading to the newly added front porch; the perfect place to watch the magnificent sunsets. There is also a wrap around deck at the side and back of the property and a little treehouse 9with hydro) tucked away. The detached workshop features a gas furnace as well as a/c, a 100 amp breaker panel and lots of natural light. With 192' of frontage, the lot is expansive and offers plenty of possibilities. (id:60626)
Royal LePage Action Realty
132 Benson Drive
Barrie, Ontario
IMMACULATE FOUR-BEDROOM BUNGALOW WITH ROOM FOR THE WHOLE FAMILY IN CONVENIENT WEST BARRIE! Welcome to this beautifully maintained bungalow nestled in a quiet, family-friendly West Barrie neighbourhood, surrounded by protected green space, the Nine Mile Portage Heritage Trail, and Sandy Hollow Disc Golf Course. Just steps from parks and schools, and only minutes to downtown Barrie’s waterfront, shops, dining, and Snow Valley Ski Resort, this location is ideal for families and outdoor enthusiasts alike. The home showcases charming curb appeal with lush gardens, stone accents, and a cosy front porch, while the fully fenced backyard offers a private oasis with garden beds, green space, and a pristine wood deck - perfect for effortless outdoor living. Inside, the open-concept layout features seamless flow between the living, dining, and kitchen areas, complete with stylish updated countertops and durable low-maintenance flooring. The main level includes two spacious bedrooms, one with walkout access to the deck, and a sleek 3-piece bath with a glass-enclosed shower. The finished basement adds valuable living space with a large rec room, two additional bedrooms with clean, well-kept carpet, a full 4-piece bath, and plenty of storage. This move-in ready #HomeToStay truly checks every box for growing families seeking space, comfort, and an unbeatable location! (id:60626)
RE/MAX Hallmark Peggy Hill Group Realty Brokerage
197 Patricia Crescent
Selwyn, Ontario
Terrific family home situated on the north edge of Peterborough. This home offer a large 1/2 acre lot, 16x32 in-ground pool with gas heater. Attached garage. 4 Bedrooms and 4pc bath on the 2nd floor (one wall would need to be added back as it was remove to enlarge the Primary bedroom) Main floor offer good sized kitchen, formal dining room area, large living room and 2pc bath. Basement is partially finished with a good sized rec room. Newer shingles. Appliances included. Book a personal viewing today! Immediate possession is available. (id:60626)
Mincom Kawartha Lakes Realty Inc.
3315 Rankin
Windsor, Ontario
One of the most unique properties you will find and in one of the most desirable areas of South Windsor (Massy High School is around the corner). Currently a single family home. However. 2 rental units are very easy to accommodate and a total of 4 rental units are possible. Being sold ""as is"" with a large amount of new construction (including massive additions + ADU) already completed but still in need of finishing (vendor is willing to finish all or part at an additional price). In addition to large construction renovations to the original 2 story 2650sq' house that includes a full open kitchen, 3 bedrooms + full bath with washer/dryer hookup and new Florida rm addition, there is a 3 story rear addition with 980sq on each floor with 10' ceilings on the main floor that is an open plate for a 3rd rental or will easily accommodate a massive master bedroom + ensuite, walk-in closet and 2-5 additional bedroom etc. The newly constructed ADU (additional dwelling unit) is a total of 1250sq' including the loft with separate 200 amp service and can be a 4th rental or a gorgeous garage. Taking offers as they come. (id:60626)
Manor Windsor Realty Ltd.
419 9th Street E
Prince Albert, Saskatchewan
Super investment opportunity! This well maintained 8 plex features 4 - 2 bedroom units, 3 - 1 bedroom units, and 1 bachelor suite. The building is pet free, smoke free, and offers 8 onsite electrified parking stalls at the back of the property. Enhanced with substantial value, this building has undergone an impressive $300,000 worth of upgrades. Some of the recent improvements include all new paint, flooring, windows, and kitchens throughout as well as most bathrooms have been upgraded. Located close to downtown and the University! (id:60626)
RE/MAX P.a. Realty
48 Head Street
Kawartha Lakes, Ontario
Rare opportunity to live in town and back onto Crown Land! This tastefully updated raised bungalow is just a 10 minute walk to downtown Bobcaygeon! The main level features a bright, open layout with 2 bedrooms including a spacious primary suite complete with custom storage, soft-close drawers and a luxurious ensuite with a whirlpool soaking tub for ultimate relaxation. Step out to the private balcony to enjoy a morning coffee or just to relax at sunset. The second bedroom includes custom closet organizers and a view of the backyard. An updated bathroom features new flooring, a modern vanity, and a walk-in shower. Convenient main floor laundry with new front-load washer/dryer, built-in cabinetry, and a deep utility sink. Private 3 season sunroom with walk out to deck and patio for barbequing, outdoor dinners or stargazing. The finished lower level offers excellent flexibility with 2 additional bedrooms, a 3-piece bathroom, and a large recreational room, ideal for guests, extended family, or a home office setup. There is also a Generac Generator that will automatically turn on in the event of a power outage! Recent upgrades include vinyl plank flooring, carpet, crown moulding, light fixtures and paint throughout. Walk to schools, enjoy small town charm with Lock 32 on the Trent Severn Waterway, local shops and restaurants yet return to your personal woodland backdrop, this is Bobcaygeon living at its finest! (id:60626)
Ball Real Estate Inc.
3493 Southwood Beach Boulevard
Ramara, Ontario
Nestled on the picturesque shores of Lake St. John, this charming 5-bedroom, 4-season home/cottage is situated on a 1-acre waterfront lot offering sensational lake views and rugged rock outcroppings with a canopy of mature trees providing the perfect backdrop & setting for your family getaway. Stepping inside, you'll feel the warm and inviting atmosphere of rustic charm and a cozy cottage ambiance. The open concept layout is ideal for family gatherings and entertaining friends. The lakeside sunroom provides an idyllic spot for sipping your morning coffee or enjoying tranquil evenings. This turnkey opportunity includes most furnishings, accessories, and appliances, (fridge, stove, and dishwasher)ensuring a hassle-free move-in experience. Additionally, it comes with an aluminum dock and a 15-foot bowrider boat featuring a 70hp motor, allowing you to fully enjoy the lake and all its recreational activities. Conveniently accessible via municipal road, this property offers easy access to nearby attractions such as Casino Rama, Washago, and Orillia. Plus, it's just a short 90-minute drive from the Greater Toronto Area (GTA), making it an ideal weekend retreat or a year-round residence. (id:60626)
Coldwell Banker - R.m.r. Real Estate
Royal LePage Signature Realty
4 - 39 Robinson Street N
Grimsby, Ontario
ELEGANT & MODERN TOWNHOME ... 4-39 Robinson Street North is a sleek and spacious stacked townhome offering contemporary comfort just steps from downtown amenities, shops, schools, and more. With over 1,600 sq ft of finished living space plus a stunning rooftop terrace, this 3-bedroom, 3-bathroom home is perfect for professionals, families, or downsizers looking to enjoy a low-maintenance lifestyle in a walkable Grimsby location. The main living area features a bright, OPEN CONCEPT layout with luxury laminate flooring, 9 ceilings, and a warm stone accent wall with an electric fireplace in the living room. Step out onto your private balcony ideal for finding a moment of peace. The chef-inspired kitchen is complete with QUARTZ countertops, stylish backsplash, a generous pantry, and sleek cabinetry, connecting seamlessly to the dining and living areas. A bedroom and convenient powder room complete the level. Hardwood oak stairs add a touch of natural charm as you ascend to the upper level, where youll find two additional bedrooms, including a private primary suite with WALK-IN CLOSET and 3-pc ensuite featuring a walk-in shower. A second full 4-pc bathroom and upper-level laundry add function and convenience. The showstopping 156 x 483 ROOFTOP TERRACE with beautiful views of the Niagara Escarpment creates the ultimate outdoor living space! Additional features include an on-demand tankless hot water heater, garage, and one assigned outdoor parking space. This turn-key home blends elegant, modern finishes, a smart layout, and unbeatable location - all in one of Grimsby's most vibrant neighbourhoods. Ready to elevate your lifestyle? Don't miss this one! CLICK ON MULTIMEDIA for video tour, drone photos, floor plans & more. (id:60626)
RE/MAX Escarpment Realty Inc.
15 Austin Drive
Welland, Ontario
POLICELLA Homes welcomes you to their latest townhouse development in Welland. This newly finished bungalow townhouse with spacious rooms throughout, giving you plenty of space for all your needs. No condo fees, all units are freehold with nothing left to spare inside and outside. The interior features all you need with 2 bedrooms, laundry, 2 baths and an open kitchen/dining/living room with fireplace. The basement comes fully finished with 1 bedroom, rec room with a fireplace and bathroom. Enjoy living with minimal maintenance in these bungalow townhouses. The exterior is fully sodded and a double car paved driveway. Feel free to view this townhouse or look at models available. Living just got better in this neighborhood so call to book a private viewing today. (id:60626)
The Agency
Lph07 - 2200 Lakeshore Boulevard W
Toronto, Ontario
Welcome to this stunning Lower Penthouse Corner Unit in the highly sought-after Mimico Lakefront Communities! This spacious and sun-filled 2 Bedroom + Study, 2 Bathroom suite offers a functional split-bedroom layout with floor-to-ceiling windows that fill the space with natural light and showcase northeast views of the city and lake. Enjoy the luxury of a huge, fully furnished private terrace, plus an additional balcony ideal for outdoor dining, relaxing, or entertaining above the city skyline.The modern open-concept kitchen is equipped with stainless steel appliances, sleek cabinetry, a glass tile backsplash, and plenty of counter space, flowing seamlessly into the living and dining area. The primary bedroom features a large closet and 4-piece ensuite, while the second bedroom offers generous space and natural light. The versatile study/den is perfect for a home office or reading nook. Additional features include 9-foot ceilings, full-sized stacked washer/dryer, hardwood floors, and ample closet space throughout.This unit comes with one underground parking space and a storage locker. Enjoy exceptional building amenities: fitness centre, outdoor pool, BBQ terrace, resident lounge, library, and more. Direct access to Metro, Shoppers Drug Mart, LCBO, Starbucks, and banks right below the building for unbeatable convenience. Located just steps from Lake Ontario parkland and waterfront trails, and minutes to the QEW, Gardiner Expressway, and Mimico GO Station, this location offers the perfect balance of urban lifestyle and lakeside serenity. Ideal for end-users or investors. Dont miss this rare opportunity to live in one of Etobicokes most vibrant waterfront communities! (id:60626)
Executive Real Estate Services Ltd.
26 Mcmurdo Court
Ottawa, Ontario
Welcome to 26 McMurdo Court, a meticulously maintained home set on a desirable corner lot in one of Nepean's most sought-after neighbourhoods. Pride of ownership is evident throughout, offering a move-in ready space with exceptional potential for the future. The rare corner positioning provides abundant natural light, enhanced privacy, and a spacious yard perfect for outdoor living or a future addition. Inside, the home features a well-designed layout with generously sized rooms and a warm, inviting atmosphere. Every detail has been carefully preserved, from the quality finishes to the well-kept systems, ensuring peace of mind for years to come. While the style can be updated to suit your taste, the solid structure offers the ideal foundation for any vision. This prime location is unmatched just minutes from the Nepean Sportsplex, lush parks and trails, quality schools, shopping along Merivale Road, and convenient public transit. Major roadways nearby make commuting to downtown Ottawa effortless, while the surrounding community offers an abundance of amenities, green space, and a welcoming atmosphere. Whether you're seeking a comfortable family home or an investment with room to grow, 26 McMurdo Court delivers the perfect blend of location, pride of ownership, and potential. Don't miss your opportunity to secure a corner-lot property in one of Nepean's most desirable areas. Roof 2011, windows 2010, doors 2020, hwt owned 2023, furnace 2023. Come see it today! (id:60626)
Lotful Realty
769 3rd Concession Road
Greater Napanee, Ontario
Enjoy waterfront living on the south shore of Hay Bay in this well-maintained elevated bungalow. This home offers beautiful views of the water right from the living room, with large windows that let in plenty of natural light. The main floor features two bedrooms and a full bathroom, while the lower level includes a third bedroom, a second kitchen, and a 2-piece bathroom. With its own private entrance, the lower level functions well as an in-law suite or guest space. A great opportunity to live by the water, with flexibility for extended family or rental potential. (id:60626)
Exit Realty Acceleration Real Estate
59 Esther Anne Drive
Orillia, Ontario
Charming bungalow nestled in a sought-after Orillia neighbourhood, featuring beautiful landscaping with eye-catching armour stone accents. The spacious, private backyard backs onto no neighbours and includes a hot tub and back deck, perfect for enjoying quiet evenings or hosting friends. Inside, the main floor showcases hardwood flooring throughout, while the finished basement offers a versatile rec room and great potential for an in-law suite. With easy access to Highway 11, this well-located home suits a variety of lifestyles, including growing families or those seeking a peaceful retreat with functional space. (id:60626)
Painted Door Realty Brokerage

