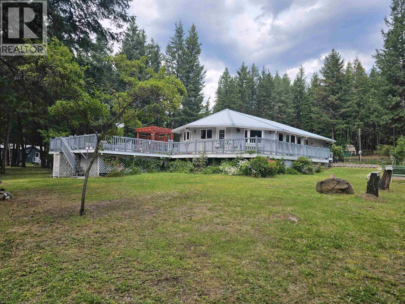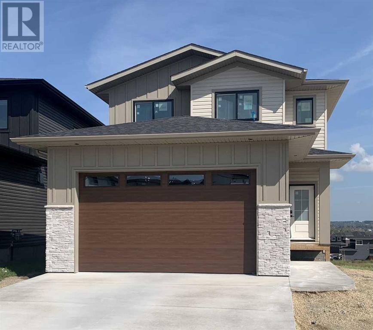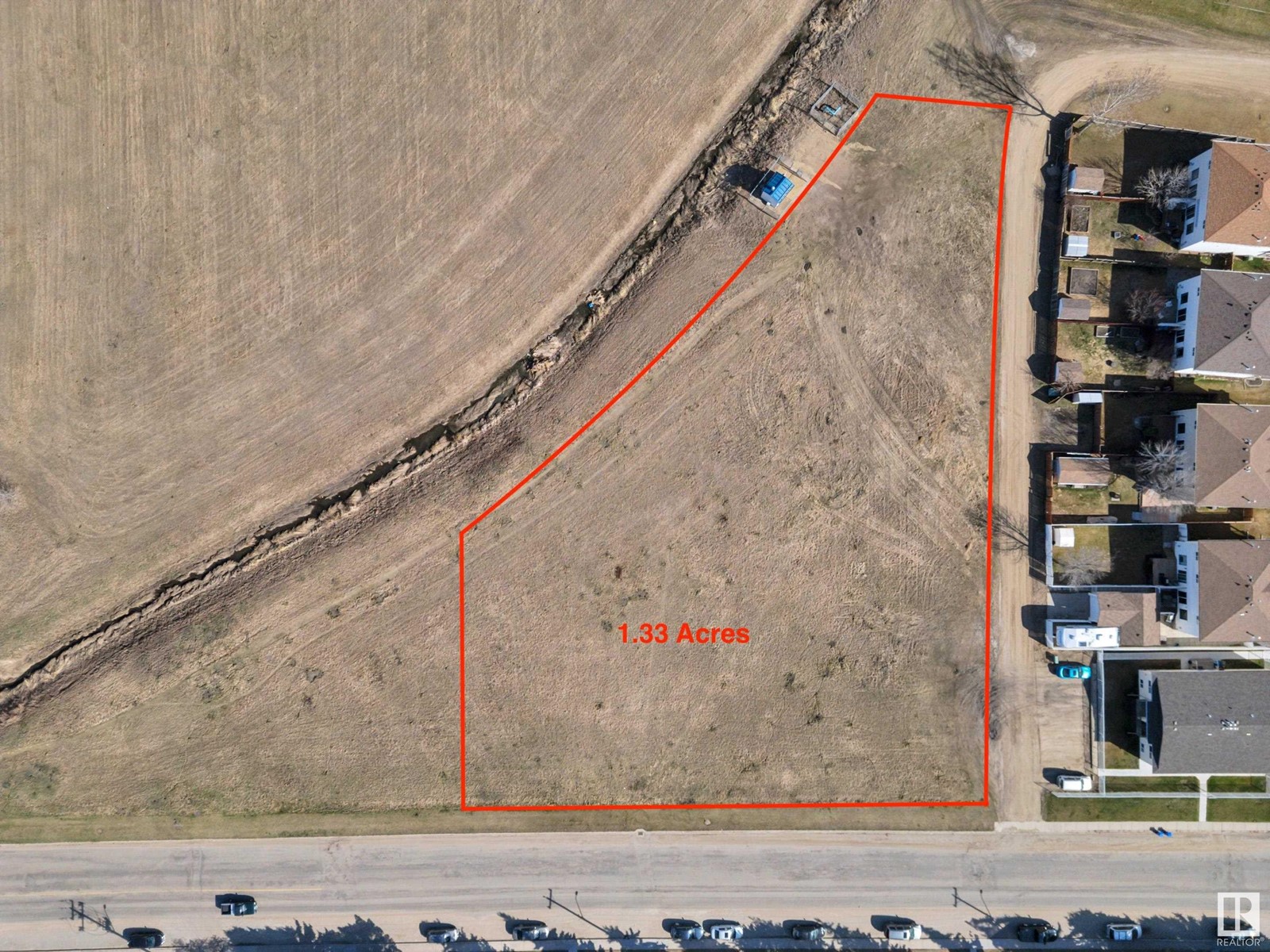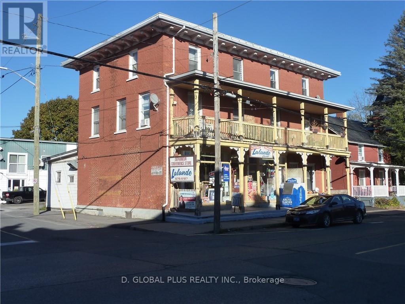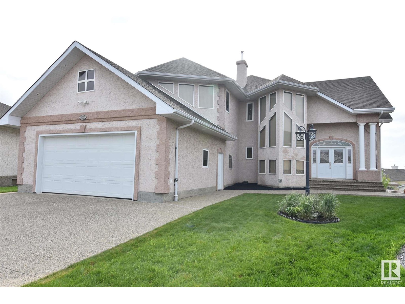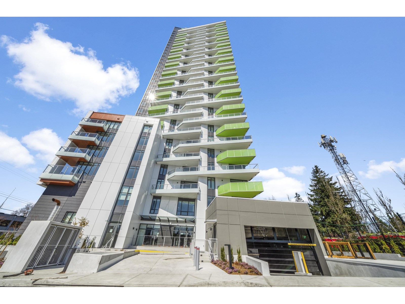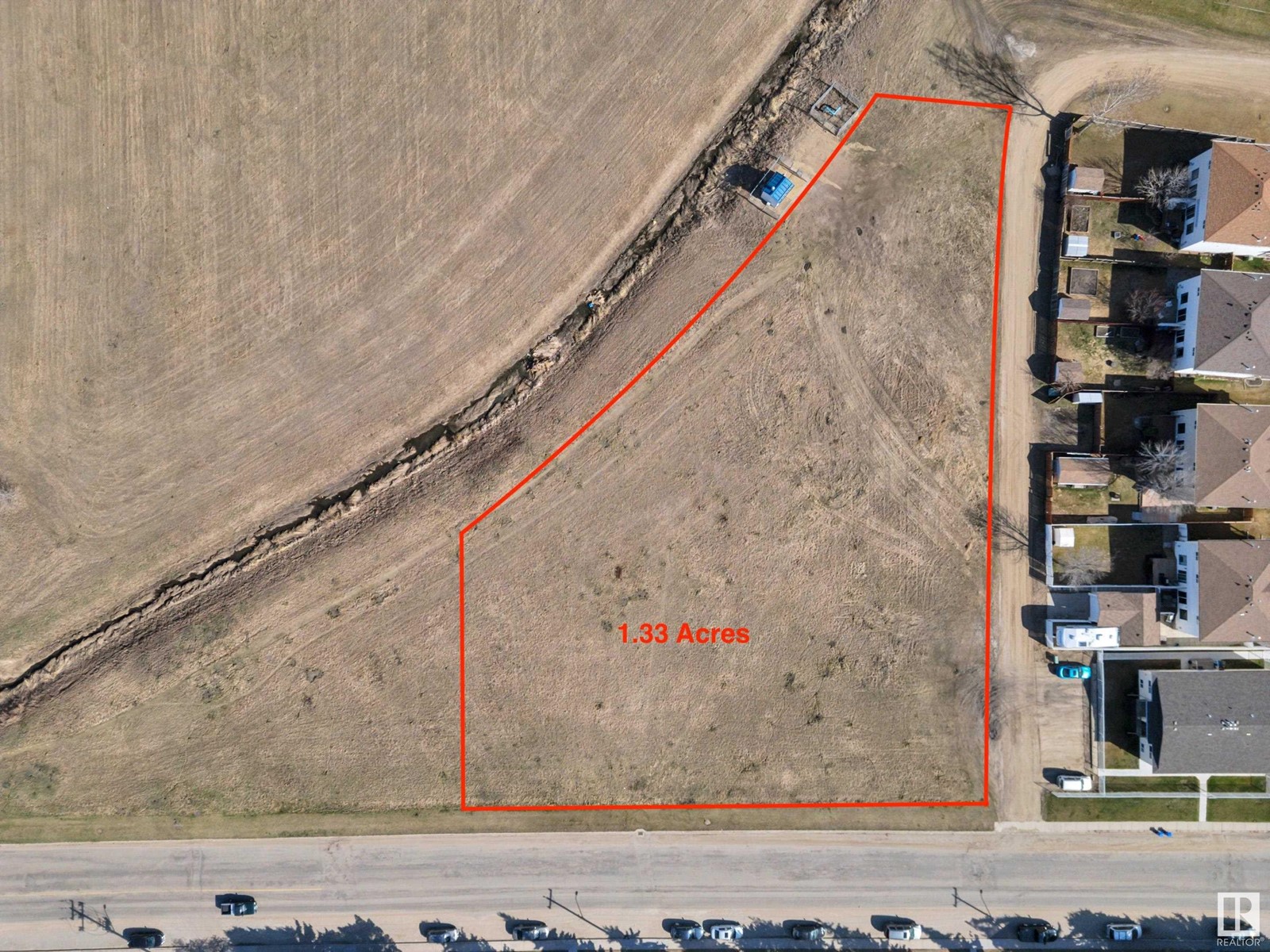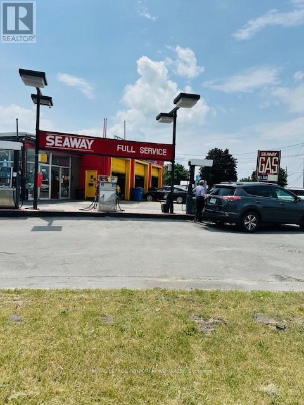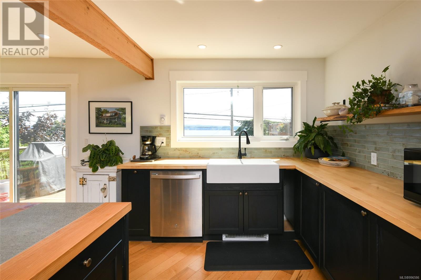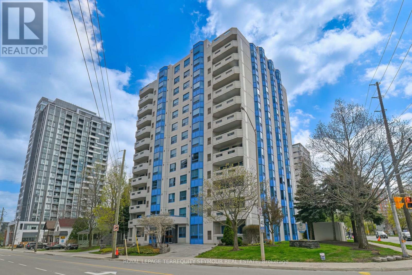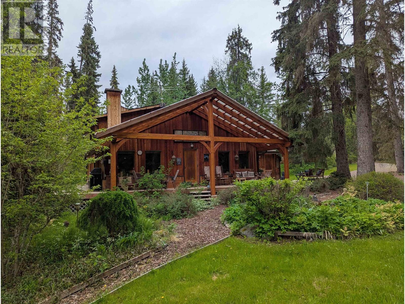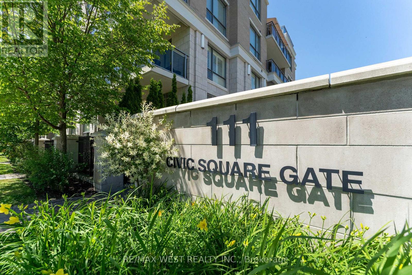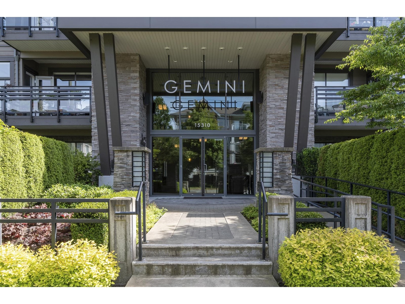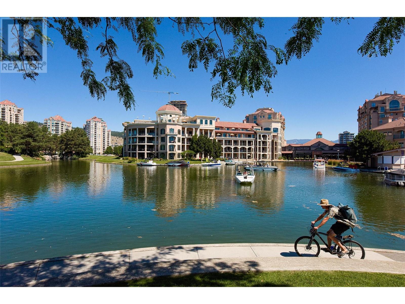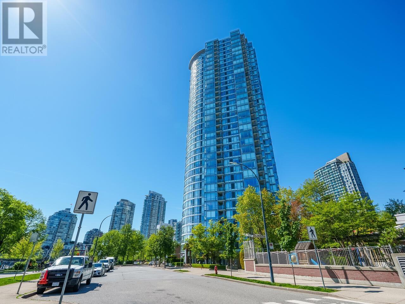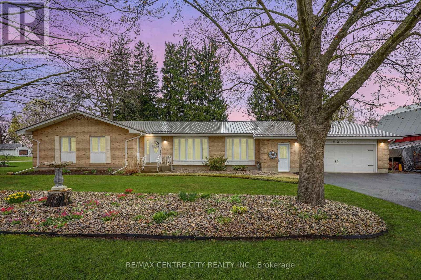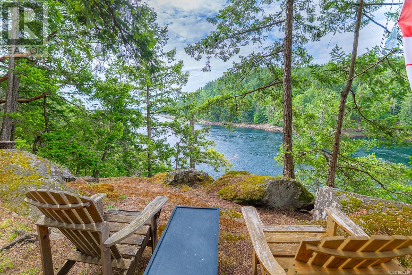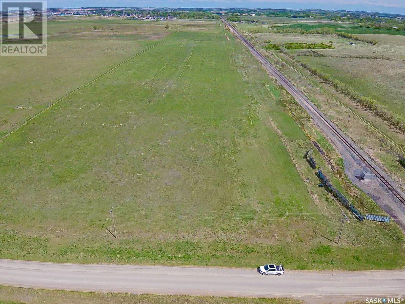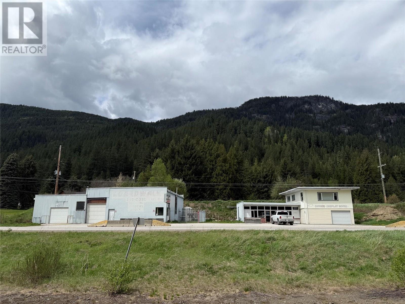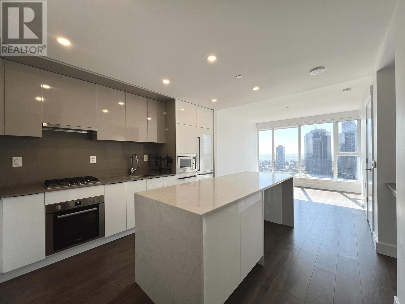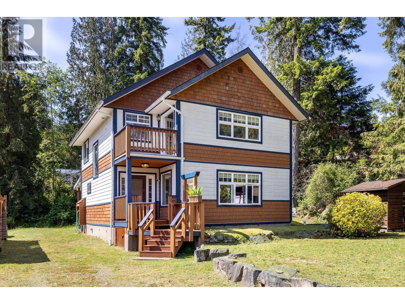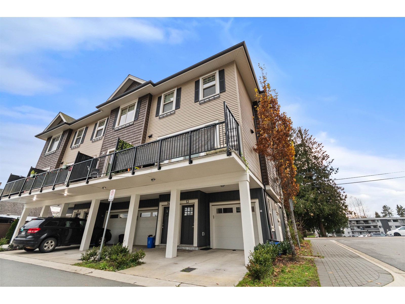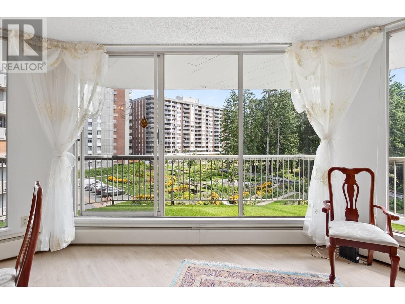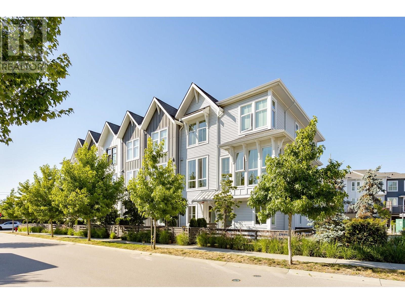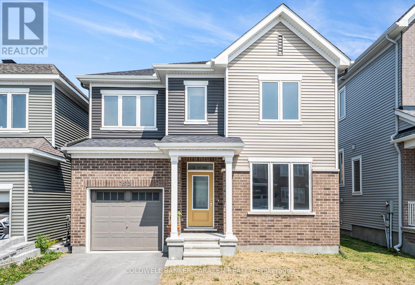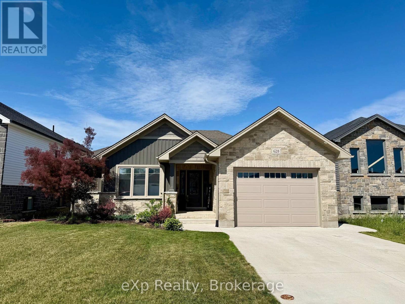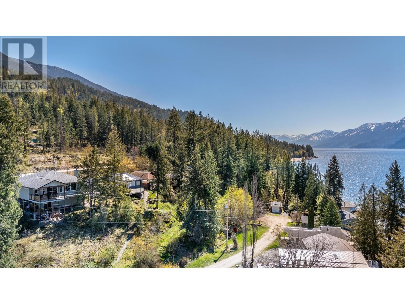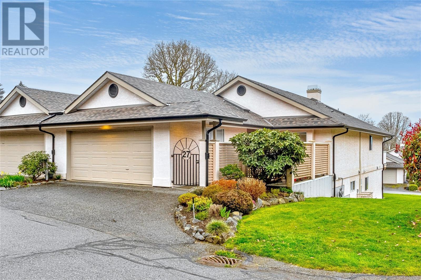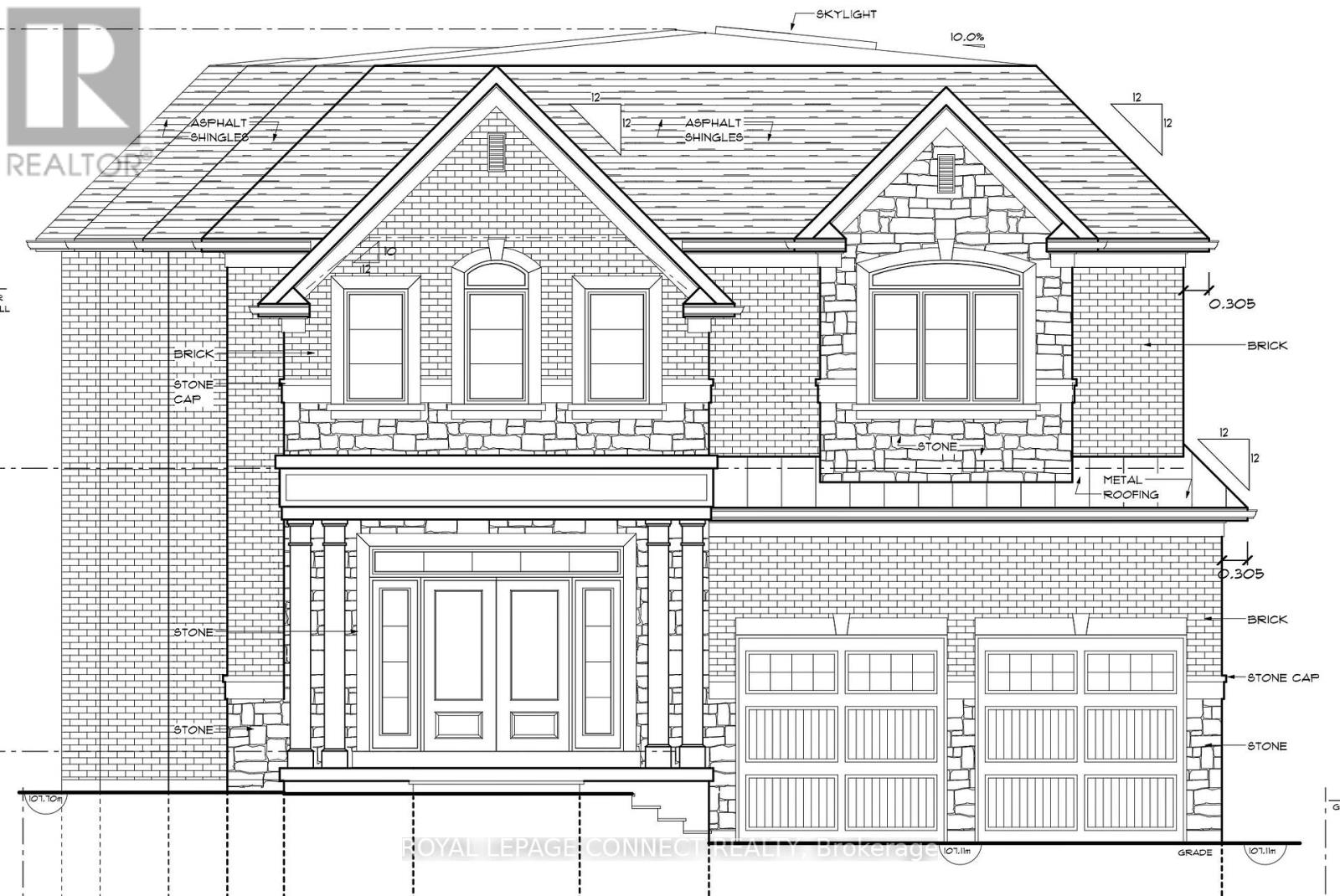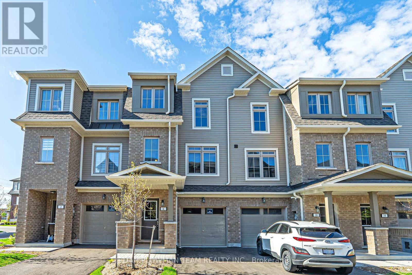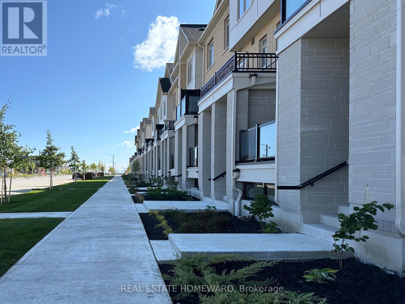24 23085 118 Avenue
Maple Ridge, British Columbia
Welcome to Sommerville Gardens, one of Maple Ridge´s most sought after complexes. This cozy and bright 3 bedroom 3 bathroom townhome features soaring ceilings, with multiple fresh updates including ensuite flooring, new laundry, and fresh paint, plus a fully fenced backyard perfect for kids, pets, or entertaining. The community is pet friendly and family oriented, just steps to Thomas Haney Secondary, Golden Ears Elementary, Pioneer Park, Golden Ears Field, shops, groceries, and cafés. A rare chance to own in a desirable neighbourhood where comfort and convenience come together. (id:60626)
Stonehaus Realty Corp.
1643 Eagle Lake Road
Machar, Ontario
This beautiful and private, 20 +/- acre, is heavily treed, with a Maple Bush, a meadow, pond, trails, a 1062 sq ft bungalow plus a walkout basement (perfect for an in-law apartment), out buildings, may be the one you have been looking for. This Attached to the house is a 15' x 25' insulated garage with 2 mezzanines (for extra storage), with inside entry to the house. Located less than a 5 minute drive from beautiful Eagle Lake, water-sports await you and your family. All seasons outdoor sports from snowmobiling to ice fishing, swimming to kayaking/canoeing, water skiing, hiking, walking and other activities are just minutes away. Is shopping in your plans? North Bay to the north is approximately a 1/2 hr drive and Huntsville to the south approximately a 1/2 hr drive. This property is on a paved road and school bus route. Schools are 15 min. drive. All windows and exterior doors in the home have been replaced. The rear deck has been newly updated and is 16' x 8'. Reno's include main floor bath, kitchen, all flooring on main floor replaced, furnace replaced 2017, appliances are included. (washer new 2024, dryer 2022) BONUS: Out buildings include a 20' x 31' barn to store all the outdoor 'toys'. Parking for multiple vehicles.**** the property has a portion M1 zoning allowing for some business operations. Information on this zoning available from the township office. Property has a small lot, with a seperate tax bill inluded! (id:60626)
Revel Realty Inc.
3024 Keldon Road
Lac La Hache, British Columbia
Nestled on a peaceful, no-through road in the scenic community of Lac La Hache, this one-of-a-kind multi family property offers the perfect set up for multi-generational living, a family homestead, or a private getaway compound. Set on 5.49 acres of usable land, it features two fully detached homes, established garden and orchard, and a massive workshop. With over 1,100 sq ft of deck space; host the family BBQS, keep an eye on the kids and make the most of the peaceful park like setting. Main house, built in 1995, offers 3-4 beds, 2 full baths and a generous 2320 sq ft of interior space. The flexible layout and multiple living areas suits large families all while the natural light makes it feel open and inviting. The second home, built in 1998 offers 2 beds, 2 baths, 880sq ft. (id:60626)
Crosina Realty Ltd.
7 Vincent Gate
Sylvan Lake, Alberta
Experience luxury lakeside living in this exquisite new construction home in The Vista at Sylvan Lake. Thoughtfully designed with elegance and functionality in mind, this two-storey gem boasts sweeping lake and city views. Step into a spacious open-concept layout adorned with premium finishes and natural light pouring in through expansive triple-pane windows. Featuring 3 generously sized bedrooms, including a serene primary suite with a walk-in closet and spa-inspired ensuite with custom tiled shower, this home is the perfect blend of comfort and sophistication.The gourmet kitchen is a chef’s dream, complete with quartz countertops, a large island, stainless steel appliances, and ample cabinetry. Enjoy cozy evenings by the modern tiled gas fireplace or host summer gatherings on the private covered deck overlooking your fully landscaped yard, complete with new sod. The walkout basement features insulated exterior walls and room for a future 4th bedroom and full bath—ready to grow with your needs.Additional highlights include a heated oversized double garage with 220V outlet, a paved back lane to access extra parking with a beautiful stone retaining wall and Energy Star certification with upgraded insulation for year-round efficiency. Located minutes from Sylvan Lake’s vibrant waterfront, schools, shops, trails, and recreation, this is more than a home—it’s a lifestyle. Don't miss your chance to own in one of Sylvan Lake’s most sought-after communities. (id:60626)
Real Broker
4604 56 Av
Wetaskiwin, Alberta
Rare development opportunity. 1.33 Acres of high-density multi-family development land zoned R4 allowing up to 6 storeys of development in the Northeast quadrant of Wetaskiwin’s Garden Meadows subdivision. The October 2024 CMHC rental market summary notes a 2.4% vacancy rate, with recent population growth since the census of 12,594 in 2021. The city has lacked new multi-unit housing options in recent years. Wetaskiwin’s economy is driven by a mix of agriculture, manufacturing and warehousing, with a retail sector. Recent growth has seen 42 new business openings in 2023, and 27 business openings in 2024 adding new employment. The site is well positioned within walking distance to Norwood Elementary, Wetaskiwin Composite High School, Wetaskiwin Recreation Complex, and 50th Ave, the main avenue serving Wetaskiwin’s Old Town where you’ll find City Hall, rich with heritage, amenities, and services. The Garden Meadows neighbourhood is known as the newer & quieter side of Wetaskiwin containing new SF homes. (id:60626)
RE/MAX Real Estate
143-145 Main Street E
Champlain, Ontario
FULLY RENTED !!! PRIME LOCATION !!! LOCATED 1 HOUR FROM OTTAWA OR MONTREAL WITH EASY ACESS TO HWY 417. WELL MAINTAINED !!! GOOD CONDITION. INCOME PROPERTY !!! POSITIVE CASH FLOW. MULTIFAMILY COMMERCIAL VICTORIAN BUILDING CENTRALLY LOCATED IN VANKLEEK HILL CLOSE TO THE MANY AMENITIES OFFERED BY DOWNTOWN LIVING; SHOPS, RESTAURANTS, BANKS, RECREATIONAL PARKS, BARS AND MORE. SOME UPGRADES INCLUDE FIRE ALARM MONITORING SYSTEM-CERTIFIED ANNUALLY, HOT WATER TANKS, TWO NATURAL GAS SPACE HEATERS, BATHROOMS, SOME FLOORING, UPDATED KITCHEN IN LEVEL 2 UNIT. BACK ROOF OF BUILDING , FIRE STAIRS AND BALCONY. THIRD FLOOR BATHROOMS, SOME WINDOWS CHANGED IN 2020. EACH UNIT HAS A HYDRO METER AND HOT WATER TANK AND TENANTS ARE RESPONSIBLE FOR THEIR OWN UTILITIES. (id:60626)
D. Global Plus Realty Inc.
16115 57 St Nw
Edmonton, Alberta
Executive walk-out 2 storey located in the mature community of Hollick Kenyon. This grand executive home w/ 4 bedrooms, 2 dens & 5 bathrooms is move-in ready on a large walkout southeast facing lot for afternoon/evening sun. Open concept feel w/ large entryway into a vaulted ceiling living room; leading to the dining area & massive kitchen. Patio doors lead to large southeast facing deck. Extensive upgrades include new kitchen countertops & island, new Kitchenaid S/S appliances; new washer/dryer; new composite deck w/ natural gas hookup; new 6pc mstr bathroom; all new toilets; new door hardware; basement in-floor heating; custom blinds throughout; new roof; 2 new high efficiency furnaces and humidifiers; new A/C unit; 2 hot water tanks; basement has all new rough-in completed for a 2nd kitchen; triple garage w/ finished walls & ceiling w/loft storage area - heated; separate entrance from garage to bsmt; new landscaping; Located walking distance to K-9 schools, public transportation & shopping. Shows a 10! (id:60626)
Royal LePage Arteam Realty
506 10428 Whalley Boulevard
Surrey, British Columbia
ASCENT into Your Dream Home! by Maple Leaf Homes. The largest 1 bedroom & DEN (750SF) in a contemporary concrete hi-rise building with A/C & a city view. The DEN (8.9 X 10.8) could be used as a second bedroom/home office. Three elevators to serve this west facing unit plus concierge at front desk. FIRST CLASS amenities on 3 levels: [LIVE, WORK & PLAY] gym, dog run, social lounge, dining room, workspace, children's play area, outdoor space, roof top lounge, fireplace, & more. Central to Skytrain, Surrey Place Mall, SFU, KPU, UBC DC, many shops & Surrey's central business district. 1 parking & 1 bike locker. This home is not the typical small new build, it has the space you need - you don't need a car to get around but this one parking stall. Quartz Counters, Fulgor Milano appliances: integrated 22" fridge, SS 24" gas cooktop, electric wall oven, & dishwasher. Blomberg front load washer/dryer. Strata Fee includes heat, hot-water & gas. Be the first to live in this spacious home. (id:60626)
Royal LePage Sussex
4604 56 Av
Wetaskiwin, Alberta
Rare development opportunity. 1.33 Acres of high-density multi-family development land zoned R4 allowing up to 6 storeys of development in the Northeast quadrant of Wetaskiwin’s Garden Meadows subdivision. The October 2024 CMHC rental market summary notes a 2.4% vacancy rate, with recent population growth since the census of 12,594 in 2021. The city has lacked new multi-unit housing options in recent years. Wetaskiwin’s economy is driven by a mix of agriculture, manufacturing and warehousing, with a retail sector. Recent growth has seen 42 new business openings in 2023, and 27 business openings in 2024 adding new employment. The site is well positioned within walking distance to Norwood Elementary, Wetaskiwin Composite High School, Wetaskiwin Recreation Complex, and 50th Ave, the main avenue serving Wetaskiwin’s Old Town where you’ll find City Hall, rich with heritage, amenities, and services. The Garden Meadows neighbourhood is known as the newer & quieter side of Wetaskiwin containing new SF homes. (id:60626)
RE/MAX Real Estate
3064 Pitt Street W
Cornwall, Ontario
Multi Use Commercial building on the corner of Pitt and Cornwall Centre road. The gas station is being run by the owner. The auto mechanic garage is rented @ 3,000 including HST and electric and Auto Sales is rented @ 1,356 including HST and electric. Both tenants pay their own gas. No leases in place. You can get vacant possession of the whole building. The gas station carries Regular, Super and Diesel at the pumps. The Front Bay doors on the garage are approximately 11 ft high by 10 ft and rear door approximate 9 x 9 ft. The purchase price includes the abutting lot on Centre road with the frontage of 104 feet and depth of 106 ft. (pin # 602020138). There are 4 steel in ground fuel tanks. Tanks are between 1986 & 1988. Regular 22,700L, Super 15,000L and Diesel 10,000L Electric bill ranges from $250.00 to $300.00 per month. This property will be sold AS IS. (id:60626)
Royal LePage Performance Realty
5693 Island Hwy S
Union Bay, British Columbia
Welcome to your dream home! This detached, standalone residence offers the perfect blend of affordability and stunning views of Denman Island and beyond in charming Union Bay. Featuring 2 bedrooms, including one that is ready for your personal, finishing touches. This home has been meticulously taken back to the studs upstairs and reconstructed with upgraded insulation, sound proof windows on both floors, premium maple engineered hardwood up, porcelain tile entrances, a custom inlaid live edge island, natural open beams, vaulted ceilings and a spa like bathroom. Enjoy a bright and airy, open floor plan all while taking in the breathtaking vista. Ample outdoor deck space featuring a gas connection for your BBQ or fire table so you can relax in this coastal ocean view gem. This is an exceptional opportunity for those seeking a slice of paradise at townhouse pricing w/out the hassle of monthly fees. This home is ideal for those with an active lifestyle, lots of room for kayaks & bikes. (id:60626)
Exp Realty (Ct)
702 - 1272 Ontario Street
Burlington, Ontario
Step into this sun-drenched, beautifully maintained corner unit and feel instantly at home. With 2 spacious bedrooms and 2 full bathrooms, this thoughtfully designed condo offers both privacy and flow - thanks to its highly desirable split bedroom layout. From the moment you enter, you'll notice the refined details - crown mouldings, gorgeous hardwood floors, and three charming bay windows that add character and light to every corner. The generous foyer greets you with a double closet for easy, organized living. The bright, eat-in kitchen is a chef's dream with abundant counter space, extra cabinetry, and room to entertain or simply enjoy your morning coffee in peace. Unwind in the living room as sunlight filters through the luxurious Hunter Douglas 'Luminette 'sheers. Or step outside onto your private balcony for a breath of fresh air and a glimpse of the vibrant neighborhood around you. Retreat to the spacious primary bedroom featuring its own bay window, walk-in closet, and a serene 3-piece ensuite bath - your own personal escape at the end of the day. Storage will never be a concern, with walk-in closets in both bedrooms, additional laundry room storage, and a dedicated locker. Your prime extra-wide parking spot, located just steps from the entrance, adds yet another level of convenience. Outside your door, you'll find yourself immersed in one of Burlington's most walkable neighborhoods. With a Walk Score of 97, you're just a short stroll to the lake, Spencer Smith Park, shops, restaurants, a school, Joseph Brant Hospital, and the Performing Arts Centre. Easy highway access ensures you're connected while still enjoying a peaceful, community-oriented setting. This is more than a condo - it's a lifestyle. Come experience it for yourself. (id:60626)
Royal LePage Terrequity Seymour Real Estate
Rock Star Real Estate Inc.
7133 Adams Road
Smithers, British Columbia
Situated in a gorgeous park like setting this 3 bedroom 2 bathroom home sits on a private 7.33 acres in the heart of Driftwood. This rancher has 1800 sqft of living on the main floor along with a 300sqft loft. With beautiful wooden details throughout, the open kitchen, dining room & living room is perfect for entertaining. The RSF woodstove is newly updated. The main bathroom has a clawfoot tub, stained glass window & unique curved vanity. The primary bedroom has it's own ensuite, walk in closet, and there is access to a sunroom where you can take in all of the natural sunlight and views of the surrounding nature. Outside, the timber frame covered sundeck is a true highlight to the property. There is so much to take in and appreciate when you view this property both inside and out. (id:60626)
Calderwood Realty Ltd.
230 - 111 Civic Square Gate
Aurora, Ontario
Unique 1 + Den Condominium apartment for sale in the exceptional building ---Luxurious Ridgewood II at the hearth of the Aurora. Well maintained large unit. 9 feet ceiling, large Balcony, East views with an Abundance of morning sunshine, granite countertops in kitchen, stainless steel appliances. Extra den for your office need/ guests or dining room options many amenities in the building, outdoor pool, guest suites, beautiful garden, hot tub walking distance to senior centre, restaurants, shopping, public transportation. Unit has 1 Parking and 2 Lockers included. (id:60626)
RE/MAX West Realty Inc.
4303 - 21 Iceboat Terrace
Toronto, Ontario
Welcome To This One Bedroom Plus One Den! 573 Sq Ft + 35 Sq Ft Balcony. Large Windows & Large Balcony, Panoramic Lake View And City View And Great Living Style! Live Within Steps Of Banks, Parks. Walking Distance To Financial & Entertainment Distrcits, Rogers Center, Water Front, Cn Tower.24 Hrs Concierge. Close To Hwy . **EXTRAS** All Existing Fridge, Stove, Microwave/Hood Fan, Dishwasher, Stacked Washer/Dryer. Includes 1 Parking And 1 Locker. (id:60626)
Bay Street Group Inc.
106 15310 17a Avenue
Surrey, British Columbia
Experience luxury living in this beautifully designed 957 sq/ft residence at Gemini 2. The gourmet kitchen is equipped with ss appliances, quartz countertops, rich wood cabinetry, a stylish tile backsplash, and a front-load dishwasher. The spacious living room features an elegant electric fireplace with a mantle and opens onto a generous patio with convenient lane access.Retreat to the expansive primary bedroom, complete with a spa-inspired ensuite showcasing a glass-enclosed shower, double vanity with quartz counters, and modern finishes. Additional highlights include hw flooring, plush carpeted bedrooms, in-suite laundry, designer lighting, and oversized windows that flood the space with natural light. With premium amenities such as a full gym, rec room BBQ area and guest suite. (id:60626)
Macdonald Realty (Surrey/152)
10 Cliffside Trail
Rural Clearwater County, Alberta
This 2.28-acre property offers the ideal combination of country living with convenient access to town. Located just on the outskirts of Rocky Mountain House, this property is within walking distance of the North Saskatchewan River, and a 10 min drive to Pine Hills Golf Course, Crimson and Twin Lakes. The main residence offers 2,314 sq ft of living space with a modern, open-concept design. The bright and airy main living area features vaulted ceilings, fresh paint and big windows creating an inviting atmosphere. The kitchen includes a convenient island and breakfast bar, ample cupboard space and is open to both the dining and living rooms, each with access to the front and rear decks—perfect for enjoying the outdoors. The spacious primary suite at one end of the home includes a spa-like 5-piece ensuite with a walk-in closet, offering a relaxing retreat. At the opposite end of the home, you'll find a family room with gas fireplace, two more bedrooms, an office, and a 4-piece bathroom, along with a generous entryway and convenient laundry. There's a small fenced in yard off the back deck, perfect for your pets. Outside, there’s a 34x26' double detached garage that is finished and heated, with 220 power for all your workshop needs. Above the garage, is a modern 2-bedroom, wheelchair-accessible family suite. This suite features an open-concept living area, a full bathroom with a walk-in tub/shower combo, laundry, a cute balcony and a nice front deck . * Note that the suite will need county approval for use. And you can't forget the massive 80x50' shop with its own private driveway, offering in-floor heat, a 14x12' overhead door, two washrooms, office space, and a small covered deck. There's ample parking space for RVs, trucks, or trailers up near the shop. There’s also a 40x40' detached cold storage shop with one overhead door and an enclosed seacan for additional storage needs. With plenty of room for your personal, family, or business needs, this property offers the pe rfect location for anyone seeking a peaceful retreat close to all the amenities of town. Whether you’re looking for space for hobbies, a home-based business, or room to grow, this property has it all! (id:60626)
RE/MAX Real Estate Central Alberta
1141 Kanawa Lane
Algonquin Highlands, Ontario
A Rare Slice of Cottage Country on Kushog Lake! Full of Possibility! Tucked away at the end of a quiet road, this southwest-facing, level lot on stunning Kushog Lake offers a rare opportunity to create the lakeside retreat your family has always dreamed of. With breathtaking sunsets, a clean sand and rock shoreline, and direct access to the coveted Kushog St. Nora Lake chain, its an ideal setting for swimming, boating, fishing, and soaking up the peaceful rhythm of cottage life. Surrounded by Trent University land, you'll enjoy enduring privacy and a deep connection to nature where the call of the loons and the laughter of kids playing in the woods set the tone for slow, meaningful days. The property includes two charming vintage cottages, one approximately 650 sq. ft., the other 600 sq. ft., both with over 50 years of family history. Located just steps from the water, they offer a rare and valuable footprint for rebuilding. Whether you're dreaming of a brand-new custom build or ready to gather friends, grab your toolboxes, and roll up your sleeves, this property is ready for its next chapter. Also included is a lakeside boathouse with a boat lift system and ski boat, a workshop, private boat launch, and hydro already in place providing all the essentials to get started. With its wide-open space, mature trees, and unbeatable waterfront views, this special spot is perfectly suited for a family compound, weekend getaway, or full-time lakeside living. There's work ahead, but the reward? A place where stories are written, memories are made, and generations come together. (id:60626)
Century 21 Granite Realty Group Inc.
1152 Sunset Drive Unit# 606
Kelowna, British Columbia
Enjoy beautiful views of Okanagan Lake from this incredible condo in The Lagoons! With a spacious 1200+ sq. ft., 2bedrooms, and 2 bathrooms this unit has it all. Open concept main area is bright and offers kitchen, dining and living area with access to the covered patio. Enjoy the spectacular views of Okanagan Lake, mountains, pool, tennis courts &more. Enjoy the views from the primary bedroom which also has patio access and includes a 4pc en-suite and walk-thru closet. Convenient and fairly spacious laundry room next to the second bedroom and second full bathroom. Unit includes designated parking stall and one storage room. The Lagoons offers private entrance, fitness room, indoor pool & outdoor pool, rentable fully equipped event room, bike storage room, rentable boat births in the lagoon fronting the building. All that and just steps from everything downtown Kelowna has to offer including Kelowna Community Theatre, Prospera Place, and Art Gallery. Enjoy the ample coffee shops, restaurants and shops just outside the front door and be at the beach in just minutes! (id:60626)
Royal LePage Kelowna
2102 1033 Marinaside Crescent
Vancouver, British Columbia
Where else can you get this view at this price? Amazing view of False Creek from the living room and balcony. Expansive layout featuring one bedroom and den and is more spacious than most one bedroom units in the area. Amenities include 24/7 concierge, gym, sauna, hot tub, steam room, swimming pool, theatre. Basically everything that you would want in a complex. When you feel like going outside, check out the beautiful sea wall and the eclectic tastes of the restaurants along marinaside. Bonus, the lobby has recently been updated to have the modern feel of a luxury hotel. Come and check this place out before it is gone. Showing by appointment, give us a call. (id:60626)
Jovi Realty Inc.
19 Vanluven Road
Greater Napanee, Ontario
Prime Investment Alert! Spanning over 8.44 acres, this ultra rare commercial-zoned (C2-13)vacant lot is ideally situated at the Corner of Vanluven Rd/Highway 41! This stunning lot is completely flat, has gorgeous foliage dotting the property and is accented by a charming little river at its northern border. Located a minute from the 401, and across the street from Napanee's new flagship retirement home, 19 Vanluven Rd is the ideal property for an investor looking for commercial zoned land with massive upside, or for an end user looking to enjoy the quaint small town locale. This stunning lot has all municipal services brought to the property line, making utility service a breeze! Excellent cell phone and internet reception tie together this property and truly exemplify the value offered here. Located in charming Napanee, you will truly enjoy the magic of small town life, and big city value. (id:60626)
RE/MAX Experts
9255 West Street
Bayham, Ontario
Welcome to this charming and beautifully maintained 2,264 sq.ft. brick home, offering main floor living and incredible outdoor space. Nestled on a quiet side street in Straffordville, this property boasts a spacious backyard oasis with an open patio, tiki-covered deck, fire pit, garden shed, and mature trees perfect for relaxation or entertaining. Inside, you'll find a cook's kitchen featuring an island, built-in appliances, breakfast nook, and patio door to the backyard oasis. Host family dinners in the formal dining room, which fits a table for ten, or unwind in the huge living room. The family room is perfect for movie nights, with a cozy gas fireplace and patio door to the Tiki Hut.The bedroom wing includes three spacious bedrooms, a family bath with a ceramic shower & double sink. The north wing has a 2-piece powder room and an extra-large laundry room with a door to the backyard for easy access to a future clothesline. The dry basement has open stairway access from the family room and has full height ceilings. Enjoy a den, office, mancave with pool table, huge workshop, storage room, utility space, and a second stairway to the breezeway; ideal for future living quarters. Additional Highlights: oversized garage with storage room, triple-wide paved driveway, 200-amp breaker panel for future EV charging, 3-year-old gas furnace, owned water heater & water purification system, private water supply with abundant fresh water, town sewers, natural gas, internet, and cable. Located in Straffordville, this home is just 15 minutes from Tillsonburg or Aylmer. The village offers a school, park, library, grocery store, gas station, and churches, an ideal community for families and seniors alike. The beach and marina in Port Burwell is just 10 minutes south. (id:60626)
RE/MAX Centre City Realty Inc.
211 Halibut Hill Rd
Mudge Island, British Columbia
Mudge Island Waterfront. Enjoy stunning, panoramic views overlooking the active waters of Dodds Narrows from this immaculate, south-facing high bank waterfront property. Thoughtfully designed and meticulously maintained, this home showcases exceptional West Coast craftsmanship and refined custom details rarely found on Mudge Island. Boasting over 1,700 sqft of living space across two floors, the home features 3 bedrooms and 2 bathrooms. The main level offers a spacious great room, vaulted ceilings with floor-to-ceiling windows, a cozy wood stove, formal dining area, and an open-concept kitchen. A bright and airy sunroom opens onto an expansive wrap-around covered deck—perfect for entertaining or soaking in the natural beauty. Also on the main floor: a large mudroom, and a main floor bedroom with cheater ensuite. Upstairs, you'll find an open family room, a second bedroom, and a third bedroom that functions perfectly as a primary suite or guest retreat. This property is equipped with quality upgrades, including a durable metal roof, energy-efficient windows, Eastern birch flooring, a heat pump, a 15,500-gallon rainwater collection system, and a Nayadic sewage treatment system. In addition to the main residence, a separate multi-purpose building is nestled among serene, landscaped gardens. This structure includes a charming bunkie for guests, a workshop, and a spacious studio ideal for art, hobbies, or a home office. This turn-key property offers an extraordinary opportunity to enjoy peaceful, West Coast island living at its finest. A must-see at this price! Mudge Island is a short boat ride from Gabriola, Nanaimo or Ladysmith. Private Marina Membership at Moonshine Cove Marina can be purchased separately. Measurements are approximate and data should be verified if important. (id:60626)
RE/MAX Professionals
East Regina 27.43 Acres Between Hwy #1 & #46
Edenwold Rm No. 158, Saskatchewan
This 27.43-acre parcel is ideally located just minutes from Regina’s East side, offering a prime opportunity for businesses or investors seeking land with exceptional access and development potential. Situated only half a mile south of Highway 46 and two miles North of Highway 1, the property boasts outstanding connectivity to major transportation routes. Railroad tracks run the full length of the southern boundary, providing an added advantage for logistics or industrial use. Currently zoned agricultural, the area is already home to a variety of established businesses including Petro Canada, Inland, Roto Rooter, and Shade Tree Farm, making this a proven and growing commercial hub. Power is available along both the West and South sides of the property, and the area is known to have a strong water supply supported by a large aquifer. Buyers are advised to conduct their own due diligence regarding servicing and potential uses. This property presents an excellent opportunity for a wide range of business ventures or as a long-term investment. With the right approvals, a buyer could also explore subdividing the land into multiple commercial lots. Its proximity to the city, combined with its size and strategic location, makes this one of the most attractive land offerings near Regina for commercial or industrial development. (id:60626)
Sutton Group - Results Realty
1503 3a Highway
Castlegar, British Columbia
Centrally located between Castlegar And Nelson BC, 5km north of Castlegar airport. Commercially zoned with two separate warehouses totaling 3000 sq. ft. with 14 foot ceilings , 200 amp power supply. The 2nd separate building has an office area of approximately 650 sq. ft. and mechanical room common area and much more storage . Upstairs is a two bedroom one bathroom suite that has its own electrical meter. (id:60626)
Fair Realty (Nelson)
13502 Twp Rd 790
Rural Saddle Hills County, Alberta
DREAM COUNTRY PROPERTY! Located just minutes from the BC border this gorgeous 20 acre parcel is truly something special! Featuring a stunning manicured + landscaped yard with custom gates, powder coated steel fencing, custom greenhouse with galvanized raised beds, a heated water house building (connected to municipal water) with a covered patio space wired for a hot tub and several acres for pasture or farming! Not to mention the 30’ X 40’ heated workshop with lean-to and additional storage plus an RV hookup/plug. The 2010 custom built home has a large separate porch perfect for any family, vaulted ceilings, a BEAUTIFUL sunroom and so much natural light! The main floor has hardwood floors throughout and features a rustic natural stone fireplace with wood storage, large kitchen with granite counters, stainless appliances, cherry cabinets + built in pantry as well as the laundry/powder room and the spacious primary bedroom with ensuite! The lower level has 3 additional bedrooms with large windows, modern renovated bathroom and a welcoming family room for the perfect movie night! Additional features of the house include in floor radiant heat and a backup generator in seacan (22KWT) to keep things up and running. If you’re looking to live your country dreams with the convenience of being close to town this might the place you’ve been waiting for! Call the listing representative for more information and a full feature sheet. (id:60626)
RE/MAX Grande Prairie
2403 4711 Hazel Street
Burnaby, British Columbia
Location, location, location. Welcome to the Sussex Metrotown by Townline, sitting right in the heart of Metrotown. Very new and well maintained one bedroom unit, walking distance to Metropolis, Crystal Mall, restaurants, Burnaby Library, and so much more. This unit presents you with a stunning south-facing view of the entire city which also compliments the beautiful city and water view. The kitchen includes Bosch Appliances with premium finishes. This building also presents the owner the convenient access to over 6000 square ft of amenities including bowling alley, exercise center, concierge, yoga room and much more. Unit comes with central air conditioning, one parking and one locker. (id:60626)
RE/MAX Crest Realty
4536 Rondeview Road
Madeira Park, British Columbia
Welcome to this excellent family home offering comfort, space, and outdoor living. Situated on a large, flat, sunny lot, this property features a generous wraparound deck-perfect for entertaining or relaxing in the sun. Step inside to discover spacious rooms filled with natural light. Features include a living room with wood stove, separate family room, and primary bedroom with private deck, creating a peaceful retreat. Out back, enjoy evenings around the fire pit or enjoy the sleeping cabin with a loft-ideal for guests, studio, or play space. There's also ample room for all your toys with RV and boat parking. This warm and welcoming family home is perfect for families or anyone seeking space and versatility. Close to amenities, lakes, Francis Pt. Marine park & 5 min. drive to Bakers beach. (id:60626)
RE/MAX City Realty
13 1950 Salton Road
Abbotsford, British Columbia
Welcome to your new home! Built in 2020, this centrally located townhome features a very functional floor plan with 4 bedrooms, 4 bathrooms, L shaped kitchen with granite counter tops and island space for extra seating. Plenty of space in the open concept dining and living area make this the perfect family home. 3 bedrooms upstairs, and 1 bedroom on the downstairs floor with its own powder room and separate entry for privacy and easy in and out access. As a bonus strata allows air BNB in this development. Centrally located steps away from restaurants, shopping, UFV, Abbotsford entertainment center, public transit and easy highway 1 access provides you with maximum convenience. 2 covered parking, and a ridiculously low strata fee at $175. Book your showing today! (id:60626)
Homelife Advantage Realty Ltd.
508 2024 Fullerton Avenue
North Vancouver, British Columbia
Welcome to sought-after 2 Bedroom + Den corner suite in the prestigious Capilano building at the Woodcroft complex. This spacious and well-maintained home features European wide-plank laminate flooring and a wraparound balcony where you can relax & enjoy views of the beautifully manicured gardens-a perfect place to unwind.The building has undergone extensive upgrades, including a designer lobby, 3 modernized elevators, updated plumbing& parking improvements-all fully completed and paid for. The Capilano stands out as a classy, well-managed residence in a park-like setting.Move in & save on utility bills- maintenance fee covers it all, including heat, hot water, and electricity. Comes with one secured parking stall & a storage locker. https://youriguide.com/508_2024_fullerton_northvan (id:60626)
Sutton Group-West Coast Realty
17 Oliver's Pond Road
Portugal Cove-St. Philips, Newfoundland & Labrador
This beautiful home is nestled on ultra private tree lined 1.5-acres tucked away on a quiet side road in Portugal Cove–St. Philips. The main floor features hardwood, crown mouldings, Victorian headers, and elegant tray ceilings. The gourmet kitchen is a dream for any home chef, boasting stone countertops, tiled backsplash, double wall ovens, gas cooktop, and a generous island (seats 4) Step outside from the kitchen onto the back patio, where you can enjoy morning sun and peaceful views of the private, tree-lined yard. Enjoy hosting in the formal dining room or quiet time in front of the fireplace in the living room. The adjoining flex room can be a playroom, office, or can be seamlessly opened up to expand the main living area. Upstairs, there is a 4 piece guest bath, 3 bedrooms including a spacious primary suite with a walk-in closet, a ensuite (soaker tub & tiled shower) and a bonus room ideal as a nursery, office or walk-in closet. The basement offers a large rec room (electric fireplace, custom built-ins) ideal for movie nights. There’s also a play area with space for a future wet bar, bedroom, 3 piece bath and laundry room with custom cabinetry. A spacious storage/mechanical area offers easy access to the efficient five-zone hot water heating system. Outside, a wraparound driveway leads to a 24x24 detached garage (wired and paneled) and garden sheds and kitchen gardens. The front veranda is the perfect spot to unwind and take in the quiet surroundings and evening sun. Additional updates include three mini splits located in the basement rec room, main floor living room, and primary ensuite—offering year-round comfort and efficiency. Located in a sought-after school catchment, with busing to Beachy Cove Elementary, Brookside Intermediate, and the upcoming new high school, this home offers the rare combination of country living, modern convenience, and total privacy. This is the peaceful lifestyle you’ve been waiting for—move-in ready and one of a kind. (id:60626)
Century 21 Seller's Choice Inc.
31 Lancaster Court
Barrie, Ontario
Welcome to this beautifully maintained townhouse nestled in one of Barrie's most sought-after neighbourhoods. Located on a quiet cul-de-sac, this impressive home offers over 2000 sq ft of well - designed space and showcases true pride of ownership throughout. Step inside to a warm and inviting interior, perfect for families or professionals alike. The thoughtful layout provides both function and flow, ideal for everyday living and entertaining. Outside, this home truly shines - with one of the best yards a townhouse could ask for. The expansive, meticulous and manicured yard is a rare fine and offers a private outdoor retreat for relaxing, gardening, or hosting summer gatherings. Located close to top-rated schools, parks, shopping, minutes to the Tylson Beach and Lake Simcoe and GO Transit, this home blends suburban charm with urban convenience. Don't miss your chance to own a standout property in this desirable community! (id:60626)
RE/MAX Hallmark Chay Realty
7 4656 Orca Way
Tsawwassen, British Columbia
Welcome to this beautiful 2 bedroom + den, 3 bath townhouse in the highly sought-after Seaside community! Boasting over 1,200 sq.ft. of bright, open-concept living, this home offers 10 ft ceilings, large windows, & a great location across from the park. The main level features a stunning kitchen with stainless appliances, quartz counter, ample storage, & under-cabinet lighting. The living & dining rooms have been enhanced with custom built-in cabinets. Upstairs you'll find 2 generous bedrooms & 2 full baths, while the entry level includes a versatile den, powder room, & a garage with plenty of storage. Recent updates include new carpet upstairs. Ideally located near the clubhouse with great amenities including a pool, gym, & games room-plus close proximity to schools, beaches, & shopping. (id:60626)
RE/MAX Sabre Realty Group
1813 Haiku Street
Ottawa, Ontario
This home offers over 2,300 sq. ft. of living space, including a fully finished basement. The main level features a spacious, bright living room, and a modern kitchen with quartz countertops, island, and stainless steel appliances.Upstairs, the large primary bedroom includes a walk-in closet and an ensuite, along with three additional well-sized bedrooms and a full main bathroom.The finished basement offers a cozy family room and plenty of storage space.perfect for young couples, growing families, or retirees.Located with easy access to daily amenities, this home combines comfort and convenience.The front and back lawns have been completed.new photos will be updated soon! (id:60626)
Coldwell Banker Sarazen Realty
206 Old Pakenham Road
Ottawa, Ontario
Charming Log Home Retreat on the Ottawa Snye - Fitzroy Harbour! Escape to the tranquility of this stunning log home, nestled on a peaceful dead-end road in the heart of Fitzroy Harbour. Crafted from majestic first-growth logs, this home blends rustic elegance with serene natural beauty. Enjoy complete privacy while the Ottawa Snye River flows gracefully past your backyard - perfect for morning coffees on the deck or evening relaxing under the sunset. Inside, the open-concept main floor offers approximately 1,400 sq ft of warm, inviting living space with two bedrooms, a full bath, and panoramic views of the surrounding landscape. The finished lower level provides a versatile space for relaxation, hobbies, guests, or a home office complete with an additional full bath. Step outside to you spacious back deck - ideal for entertaining or simply unwinding in nature. This is more than a home - it's a lifestyle. Enjoy a vibrant rural community with a local store (with LCBO outlet), churches, a Catholic grade school, and a active community centre just a short stroll away. Fitzroy Provincial Park is also nearby for even more outdoor adventure. Weather you seeking a peaceful year-round residence or a weekend escape, this rare offering combines character, comfort, and connection to nature. Welcome to Fitzroy Harbour - where riverfront living meets community charm. (id:60626)
RE/MAX Hallmark Realty Group
628 26th Avenue
Hanover, Ontario
Four year old stone bungalow built by Candue Homes in one of Hanover's newest neighbourhoods. This 5 bedroom, 3 bathroom home has an open concept kitchen, dining area and living room, which includes a gas fireplace and patio doors leading to the covered deck. The kitchen features a large island and stainless steel appliance package. The generous primary bedroom is complemented by a walk-in closet and 5-piece ensuite bathroom. The basement is fully finished, with a large family room suitable for entertaining. Outside, the deep backyard is fully enclosed with a wooden privacy fence (id:60626)
Exp Realty
14533 Smith Road
Gray Creek, British Columbia
Stunning 4-bedroom, 3-bath waterfront home sits in the tranquil East Shores Properties community on Kootenay Lake. Enjoy a private beach, boat launch, and breakwater, along with fruit trees and grass game areas. The open concept main floor boasts a fabulous kitchen, wood fireplace. The covered deck offers breathtaking lake views. The main floor features 3 bedrooms and 2 baths, while the master suite offers a 5-piece en-suite and walk-in closet. The fully finished walkout basement includes a spacious guest suite with a covered patio. Additional highlights include a 200 amp service, extra large garage with work benches, ample storage, and proximity to trails and cycling. Live the lake life at a fraction of the cost! (id:60626)
Malyk Realty
2003 4250 Dawson Street
Burnaby, British Columbia
Exquisite north-east facing corner unit on the 20th floor. This building is centrally located in the heart of the desirable Brentwood Park. This unit boasts two bedrooms, two bathrooms, the master with an ensuite, gas fireplace, and in-suite laundry. Amenities include, two exercise facilities, an indoor swimming pool, hot tub, underground parking, visitors parking, storage locker and accessible rooftop. Priced to sell. Do not miss out on this fantastic opportunity. (id:60626)
RE/MAX 2000 Realty
53 Augusta Crescent
St. Thomas, Ontario
Welcome to 53 Augusta Crescent - an impeccably maintained Don West-built bungalow nestled in the highly sought-after Shaw Valley community. This charming home offers a perfect blend of classic design and modern convenience, making it ideal for families, downsizers, or anyone seeking one-floor living with extra space to grow.Step inside to discover a warm and inviting open-concept main floor featuring an updated kitchen (2019) that's perfect for both everyday meals and entertaining. You'll find two generously sized bedrooms, two full bathrooms, and the convenience of main-floor laundry, all thoughtfully laid out for ease of living.The fully finished lower level extends your living space with a third bedroom, a spacious recreation room, a half bathroom, and plenty of storage - whether you're hosting movie nights, setting up a home office, or accommodating guests, the possibilities are endless.Enjoy the outdoors in your private, fully fenced backyard oasis, complete with a deck and gazebo - ideal for summer barbecues, morning coffee, or unwinding under the stars.A rare opportunity to own a beautiful home in one of the areas most desirable neighbourhoods - don't miss it! (id:60626)
Royal LePage Triland Realty
20017 Highway 7
Tay Valley, Ontario
69 ACRES OF PARADISE Surround this Beautiful Custom Built Scandinavian LOG Home! Enjoy living in the fresh country air & total privacy. Nice long laneway in off the road leads to open fields and pasture areas surrounding the home. Great space for paddocks for horses or animals with a nice pond. Trails throughout the property, great for hiking, hunting and outdoor enthusiast, includes large maple bush areas to enjoy collecting sap for your own maple syrup. Excellent assortment of timber & lifetime supply of wood you can cut off your property to heat your home. Welcoming foyer with sitting area leads to open concept floor plan in the main living, dining and kitchen area with cathedral ceilings. Large patio door facing west & overlooks open fields. Cozy Jotul woodstove with capacity to heat entire home to save on propane costs on the chilly winter nights! Spacious kitchen area with ample cupboards, plus combined pantry-laundry room. 1620 Sq foot home was built in 2016, with 3 Bedrooms & 2 Full Bathrooms. Good sized primary bedroom features walk-thru him & her closets and 4 PC ensuite bath. Very cost efficient home to operate. Metal roof and propane forced air heating. Added bonus to this property is access to the Trans Canada Trail for ATV, snowmobiling, hiking, horse riding, this multi use trail extends to Perth and Sharbot Lake. Good highway access for commuters, 1 hour to Ottawa, 10 Mins to Perth Amentites shops and restuarants. Country Living here with City Convenience close by. This is a RARE find & Value Packed! (id:60626)
RE/MAX Hallmark First Group Realty Ltd.
27 5980 Jaynes Rd
Duncan, British Columbia
Welcome to Oakcrest. A 55+ end unit townhome in East Duncan. With 2478 finished square feet, this is perfect for those looking to get away from yard work, but who still like to entertain and have family visit. Main floor living is offered by a spacious primary bedroom, office/den, vaulted ceilings in living areas, natural gas fireplace, an updated kitchen with cherry cabinets and the laundry. The downstairs features a large family room, 2 more bedrooms (one is set up for a sewing room), full bathroom and the unfinished area for all the interior storage one would ever need. The care and pride of ownership is evident throughout with many updates including walnut floors, carpet upstairs and down, upstairs bathrooms, lighting, window coverings, heat pump, new roof and hot water tank in 2023, and much more. The location is superb being only minuets drive from all necessary amenities, walking distance to trails and the Cowichan Sportsplex. One dog less than 30lbs (see bylaws) or 1 cat. (id:60626)
Royal LePage Duncan Realty
927 Upper Point Avenue
London South, Ontario
A stunning luxury freehold townhome in the highly sought-after Riverbend community. This beautifully designed home offers modern elegance, premium craftsmanship, and a functional layout, perfect for families, professionals, and investors. 9 ft ceilings on main floor, beautiful kitchens with centre island/quartz countertops, open to the large living room with gas fireplace, hardwood & ceramic throughout the entire main floor. The dining area opens directly onto the concrete pad on backyard, ideal for morning coffee, summer BBQs, and peaceful evening retreats. Hardwood stairs to 3 good sized bedrooms, 2nd floor laundry, Luxury en-suite with double sinks, quartz counters, soaker tub, custom shower. Jack & Jill bath between the 2other bedrooms with double sinks, quartz counters and tub. Great location for schools (Byron Somerset PS, St. Nicholas Catholic, Saunders SS, St. Thomas Aquinas Secondary), shopping, restaurants (McDonalds, Tim Hortons, West 5 etc), Clinics, and much more. The unfinished basement, bathed in natural light, offers endless potential - whether as additional living space, a home gym, or extra storage. This home is an incredible opportunity in a prime location (id:60626)
Royal LePage Triland Realty
70b Dunstall Crescent
Toronto, Ontario
Final severance from adjacent property approved for a pie-shaped lot 8,105 sq. ft. in area. Lot Frontage of 46.40' (at Front Yard Setback Line) and Rear lot line of 66.63'. Final variances approved by TLAB for 3,957 sq. ft. above grade. Build either single family OR 4 plex + Garden Suite (5 units) or take advantage of the proposed City-wide Zoning change which would allow up to 6 units. The Assessment #, PIN and realty taxes are all for both 70A Dunstall and 70B Dunstall. Sketch is of proposed dwelling. All variances and conditions for severance have been completed to enable as-of-right construction. Garden Suite construction also as-of-right. Speak to Listing Agent about Development Charge exemptions, HST rebates, special CMHC financing for take-out mortgaging and proposed City-wide zoning changes to allow as-of-right 5 and 6 units (without a Garden Suite). (id:60626)
Royal LePage Connect Realty
6 Malone Lane
Clarington, Ontario
Step Into Modern Elegance With This Stunning 1 Year New 3-Bedroom, 3-Bathroom Townhouse, Nestled In A Prime Location With A Serene Park Right Behind It. Designed For Contemporary Living, This Home Features Spacious, Sun-Filled Interiors, High Ceilings, And An Open-Concept Layout That Effortlessly Blends Style And Functionality. The Main Level Boasts A Functional Kitchen With Sleek Cabinetry, Large Island With A Built-In Sink, And Stainless-Steel Appliances, Flowing Seamlessly Into A Bright And Inviting Living Area Perfect For Entertaining Or Relaxing After A Long Day. Upstairs, The Three Bedrooms Offer Comfort And Privacy, Including A Primary 4-Piece Ensuite And Walk-In Closet. The Lower Level Features An Ideal Space That Could Be Used As A Rec Room, Large Office Or Even Another Bedroom, With Convenient Access To The 1 Car Garage And A Walk Out To Your Backyard. Step Outside And Enjoy Direct Access To The Lush Greenery Of The Neighboring Park, Ideal For Morning Coffee, Peaceful Strolls, Or Family Playtime. With Its Unbeatable Location, Close To Shopping, Dining, And Top-Rated Schools, This Townhouse Is The Perfect Blend Of Convenience And Tranquility. (id:60626)
Dan Plowman Team Realty Inc.
311 - 1491 Maple Avenue
Milton, Ontario
Welcome to this 1,240 sq.ft. beautifully updated 3-bedroom, 2-bathroom condo offering the perfect blend of style, comfort, & convenience for low maintenance living. Step inside to discover a bright & spacious open concept living & dining area with new flooring throughout. The heart of this home is a newly renovated eat-in kitchen featuring granite countertops, stylish backsplash, sleek stainless steel appliances & ample cabinetry - ideal for home cooks & families alike! Enjoy your morning coffee or unwind at the end of the day on the oversized private balcony. Retreat to 3 generous bedrooms, including a primary suite with its own full bathroom, while a second full bathroom provides convenience for guests & family. In-suite laundry, forced air gas heat, A/C & wired for Bell Fibe plus 1 owned underground parking spot & storage locker for added convenience. Located in the vibrant, sought-after Dempsey neighborhood, this condo is just minutes from highway 401, the GO station, top-rated shopping, dining, schools & parks - offering everything you need right at your doorstep. Access to club house w/ party room, underground car wash & gym on-site. Don't miss this opportunity to own a stylish, move-in-ready home in an unbeatable location! (id:60626)
Royal LePage In Touch Realty
11 Drake Landing Street
Okotoks, Alberta
Welcome to 11 Drake Landing Street, where elegant design meets functional living. Thoughtfully crafted and situated in a vibrant, family-friendly community of Drake Landing, this residence offers the perfect combination of style, comfort, and convenience for modern homeowners. From the moment you step inside, you’ll be impressed by the bright, airy atmosphere and attention to detail throughout.The main floor features 9' ceilings, an open-concept layout, and wide plank vinyl flooring that flows seamlessly through the great room, dining area, and kitchen. Oversized windows allow natural light to flood the space, highlighting the home’s soft-modern aesthetic. The kitchen is a showstopper with sleek cabinetry, quartz countertops, a large island, and plenty of prep and storage space—ideal for both everyday cooking and hosting friends and family.One of the standout features is the dedicated main floor office, offering privacy and functionality for those working remotely or needing a quiet space to study or plan. Elegant tray ceilings at 10' height in the dining room add architectural interest and a sense of grandeur in the primary living areas, while the functional layout ensures maximum use of space. And enjoy the comfort of having both a powder room and mud room to complete the main level.Upstairs, you’ll find a full 4-peice washroom, three generously sized bedrooms, including a large and private primary suite that serves as a serene retreat. The spa-inspired ensuite includes dual sinks set in quartz, a separate enclosed water closet, and a beautifully tiled oversized shower. The upper level also features a spacious bonus room with a vaulted cathedral ceiling, and a full laundry room with built-in counters and upper/lower cabinetry for additional storage—both rare and desirable additions. With 9' ceilings in the basement as well, the lower level is primed for future development, allowing you to customize the space to suit your family’s needs. The home sits on a large lot with back alley access, offering additional privacy and easier accessibility.Outdoor living is just as impressive as the interior. A newly built rear deck provides the perfect setting for morning coffee, summer grilling, or evening gatherings under the stars. The yard also features brand-new professional landscaping, creating a clean, welcoming environment and offering a fresh canvas for garden projects, play areas, or relaxation zones.Enjoy life in a welcoming community filled with walking paths, parks, schools, nearby shopping, and a convenient off-leash dog park. This truly move-in-ready home delivers quality craftsmanship, upscale finishes, air conditioning and unmatched value in a growing neighborhood. Don’t miss this one, call your favourite realtor today!! (id:60626)
Century 21 Foothills Real Estate
509 - 2504 Rutherford Road
Vaughan, Ontario
Welcome to 2504 Rutherford Rd, Villa Giardino! This stunning 2-bedroom, 2-bathroom condooffers over 900 sqft of stylish, open-concept living space. Featuring a large kitchen with new flooring and a bright, spacious living room, this home provides the perfect space for bothrelaxation and entertaining.The oversized primary bedroom boasts an ensuite bathroom for added comfort and convenience.Enjoy breathtaking west-facing views from the living room, which opens onto a private balcony-perfect for evening sunsets. The unit also features a huge laundry room, with full size washer and dryer a sink and ample storage.The condo also includes desirable amenities such as parking, a storage locker, and a special cantina. Residents can take advantage of a range of on-site conveniences, including shuttle services, an espresso bar, a pharmacy, and a hairdresser.Experience the best of relaxed living at Villa Giardino, where comfort and convenience meet in a prime location! (id:60626)
Sutton Group-Admiral Realty Inc.
115 - 1655 Palmers Sawmill Road
Pickering, Ontario
BRAND NEW NEVER OCCUPIED Exceptional 2-Bedroom, 2.5-Bathroom Townhouse offering a Bright and Airy Open-Concept Layout. Extensively Upgraded by the Builder. Contemporary Kitchen with Clean Lines, Generously Sized Living Space, and Expansive Windows that Flood the Interior with Natural Light. Incredibly Bright. Balcony Conveniently Located off the Main Living Area. Finished with Oak Staircases Throughout. Equipped with Central Air, Caesarstone Kitchen Countertops, and Upgraded Cabinetry Throughout. Smooth, High Ceilings add to the Modern Feel. The Primary Suite Includes a Walk-in Closet and a Spacious Ensuite Featuring Glass Shower Doors and a Double Vanity. Includes a Private Garage Plus an Extra Parking Space Directly in Front Offering (2) Total Parking Spots. Also Features a Spacious Storage Room at the Garage Level and a Second Storage Space on the Living Room Level. Comes with a Full Appliance Package: Stainless Steel Fridge, Stainless Steel Stove, Stainless Steel Dishwasher, and Washer & Dryer. Garage Includes a Door Opener with (1) Remote. Covered Under a Full Tarion Warranty for Added Peace of Mind. Why Settle for Resale When You Can Own a Pristine, Never-Before-Lived-In Home?Surrounded by Everyday Essentials Close to Healthcare Facilities, Schools, Fitness Centres, Dining Options, Coffee Shops, Banks, and Places of Worship. Quick Access to HWY-401 and HWY-407, Close to Marina, and Nestled Within a Natural Heritage Protected Area. Perfect for Families A Truly Welcoming Community. Dont Let This Fantastic Opportunity Slip Away! HST Included in Price, Subject to Buyer Eligibility for HST Rebate. (id:60626)
Real Estate Homeward



