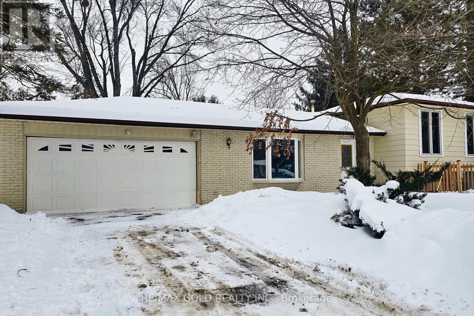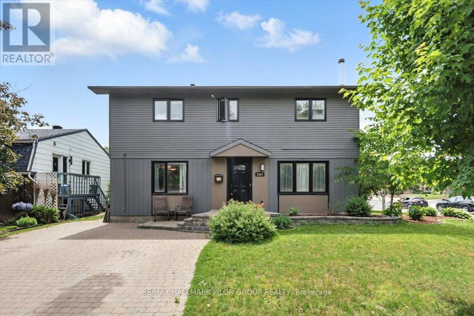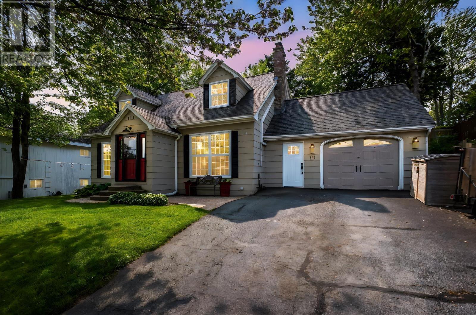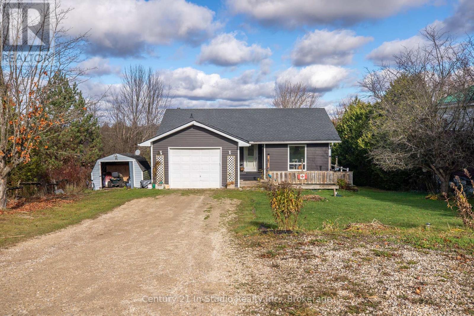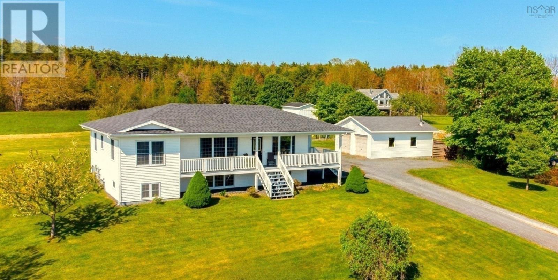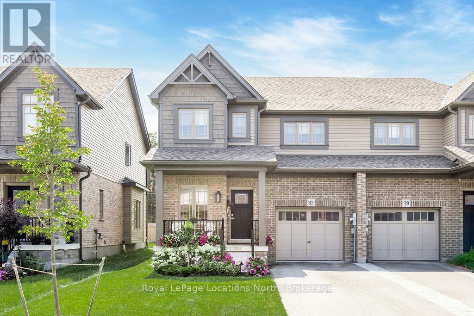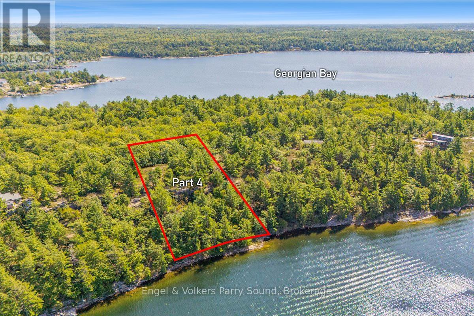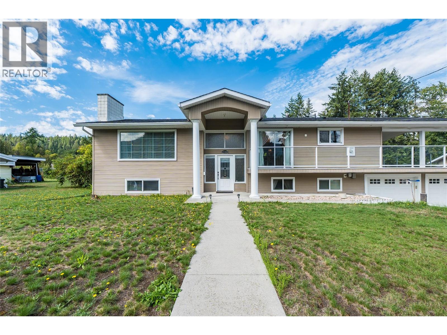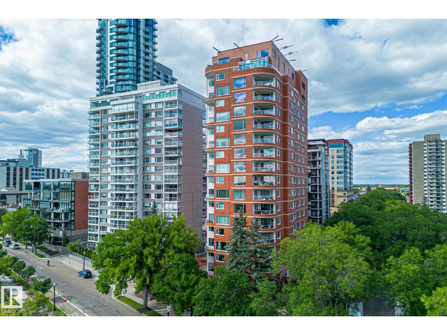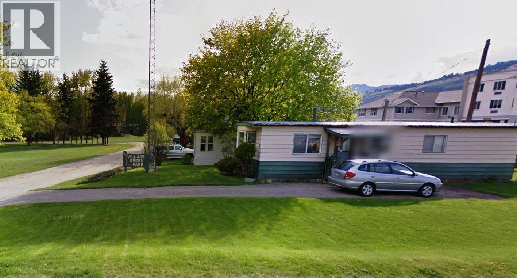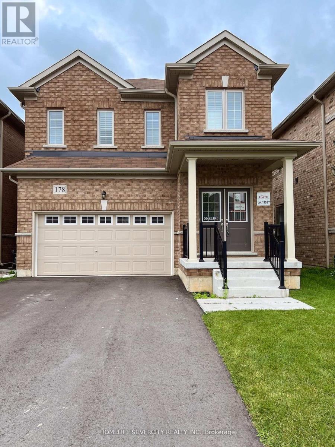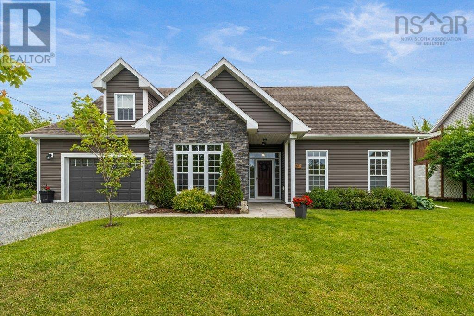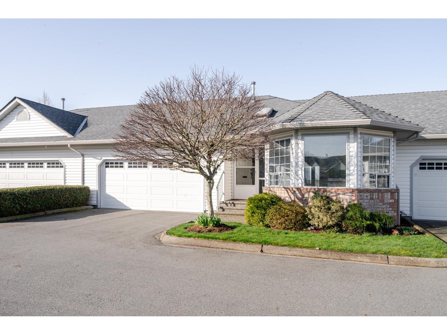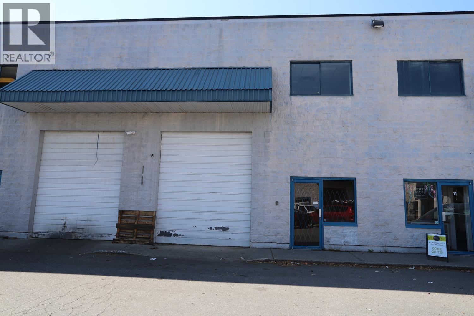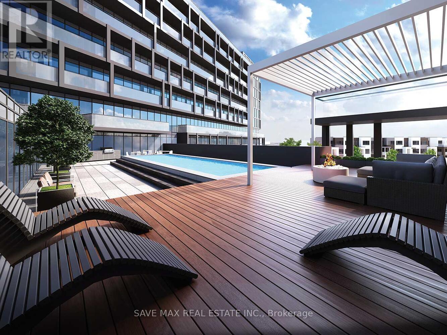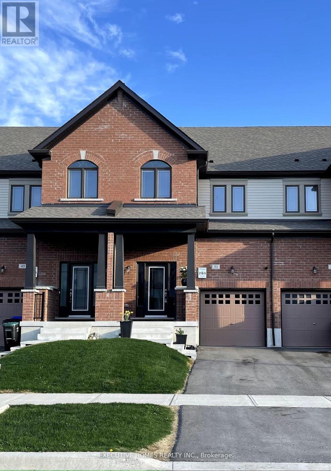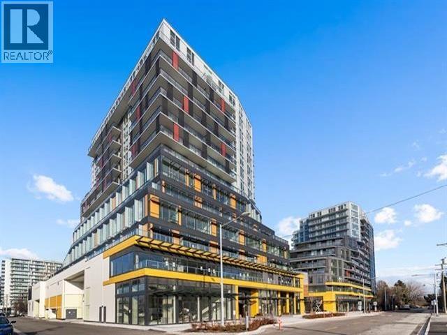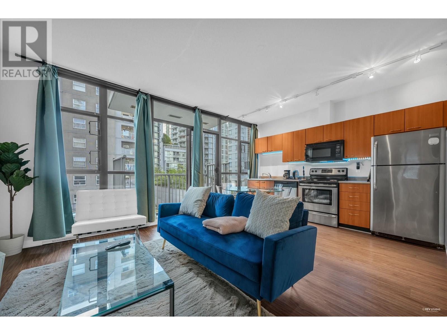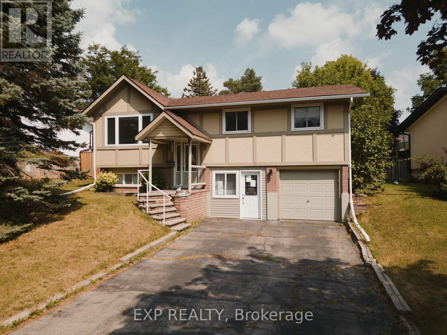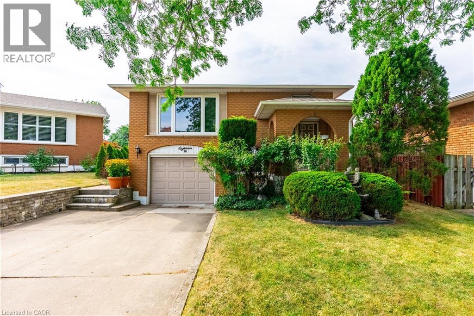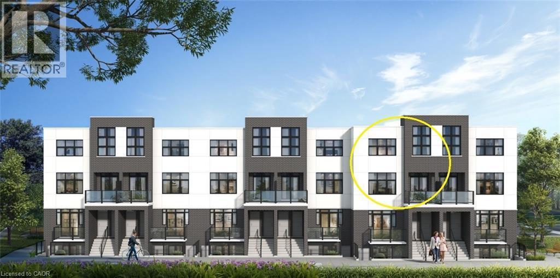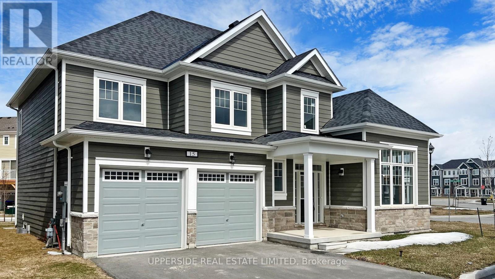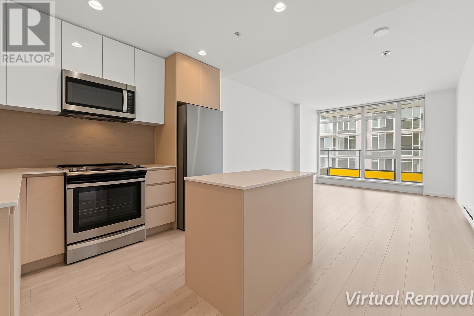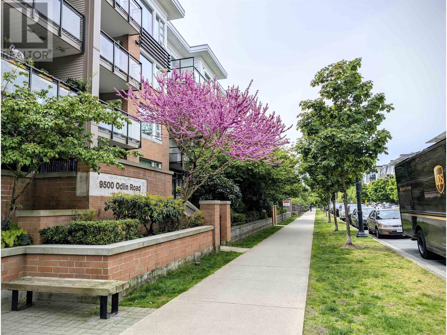205 Cherry Court
Barrie, Ontario
South Barrie. Popular court location boasting a beautiful large lot On Cul-D-Sac!This 3 b/d rm raised bungalow has had many significant improvement ;ie, vinyl flooring ,two b/d rooms windows replaced, New Air Conditioner installed in April 2024,New Furnace installed in October 2023.One Bedroom Legal Basement Apartment [2nd Dwelling].Legal Finished Basement With One Bedroom, Kitchen & Bathroom!! Property has been converted from septic to municipal sewer when local improvements were made, and the original septic system remains underground. Close To Go Station, Lake, Schools, Park, Hwy 400 &shopping. (id:60626)
RE/MAX Gold Realty Inc.
3351 Chilliwack Way
Ottawa, Ontario
Step into a spacious and well-designed 3-bedroom, 3-bathroom home, ideally located in a quiet, established neighbourhood known for its sense of community and mature surroundings. From the street, the home showcases a striking modern exterior with charcoal grey siding and bold black-framed windows, offering strong visual appeal and timeless style. Inside, you're welcomed by a generous front entrance that sets the tone for the thoughtful layout throughout. The main floor features both a comfortable family room and a warm, inviting living room centred around a custom wood-burning fireplace perfect as a focal point for gatherings or quiet evenings at home. Large windows throughout the home flood each space with natural light, creating an open and airy feel. At the heart of the home, the kitchen offers functional design and lasting durability. Outfitted with granite countertops, stainless steel appliances, and an abundance of cabinetry, including a convenient pull-out pantry drawer, this kitchen balances practicality and everyday efficiency. Upstairs, the primary bedroom is a private retreat featuring additional living space ideal for a reading nook, home office, or personal lounge. A large walk-in closet provides ample storage, and the attached ensuite includes a glass-enclosed shower and clean, modern finishes.The backyard offers a private, landscaped space with mature trees- perfect for gardening, entertaining, or simply enjoying the outdoors. A large deck and pergola create usable outdoor living areas, while the generous storage shed adds further convenience. Set within close proximity to parks, schools, and local shopping, this home delivers the space, layout, and location that todays homeowners are looking for. With its thoughtful updates, natural light, and strong curb appeal, this is a property that truly deserves your attention. (id:60626)
RE/MAX Hallmark Pilon Group Realty
101 Wimbledon Crescent Sw
Calgary, Alberta
Located in the highly sought-after community of Wildwood, this 2-bedroom, 1-bathroom home offers 1,050 sq ft of developed living space and an unbeatable opportunity for transformation. While the interior remains completely original to the 1950s, the home has already undergone extensive exterior upgrades — allowing you to focus entirely on bringing your vision to life inside.A full exterior renovation completed in 2015 included new roofing, stucco siding, windows (including full egress in the basement), updated electrical and plumbing, a high-efficiency furnace, tankless hot water system, and water softener. The landscaping, fencing, and poured concrete patios in both the front and backyards were also completed during this time — creating a clean, low-maintenance outdoor space to enjoy or further enhance.The oversized 24x21 ft double detached garage and two additional front parking spots offer ample space for vehicles, storage, or a workshop setup.Enjoy the incredible location just steps from Edworthy Park, the Bow River pathway system, dog parks, green spaces, Westbrook Mall, downtown Calgary and more.Whether you’re an investor, renovator, or homeowner with vision, this is a rare opportunity to own a solid, well-located home with endless potential in one of Calgary’s most established neighborhoods. (id:60626)
Real Broker
111 Bayview Road
Halifax, Nova Scotia
Welcome to 111 Bayview Road a spacious and beautifully updated Cape Cod-style home in the highly desirable community of Clayton Park. With nearly 3,000 sq. ft. of finished living space, this 5-bedroom, 4-bathroom home blends classic charm with thoughtful modern updates, offering both functionality and elegance across three levels. Step into the sunken living room where natural light pours in through the large front window, complementing the cozy wood-burning fireplace and efficient heat pump. Through French doors, a bright formal dining room awaits, perfect for family meals or entertaining. The sleek kitchen is a standout, featuring quartz countertops, custom cabinetry, and stainless steel appliances, flowing seamlessly into a combined laundry and pantry area. At the front of the main floor is a versatile family room with ensuite and walk-in closetideal as a guest suite, home office, or multi-generational space. Upstairs, youll find the primary bedroom plus three additional generously sized bedrooms, all served by a stylish and modern 5-piece bath. The lower level extends the living space even further with an expansive rec room with bar area, a 2-piece bath, a cozy den or office, and a large utility/workshop space, plus 229 sq. ft. of additional unfinished storage. Step outside to discover your own backyard oasis, complete with a multi-level deck, mature trees, and lush landscaping that offers both privacy and tranquility. Your attached 1.5 garage has ample space for your car, yard machines, a workshop and storage. This exceptional home offers the space, layout, and location to meet the needs of growing families, professionals, or those seeking a multi-functional home in a coveted neighbourhood close to schools, shopping, and amenities. (id:60626)
Royal LePage Atlantic (Dartmouth)
474839 Townsend Lake Road
West Grey, Ontario
UNIQUE WATERFRONT OPPORTUNITY! This 4 bed 2 bath home has all the makings of a superb family retreat, or private waterfront home, right in the heart of the Grey County. A fantastic opportunity presents itself to the buyer with an eye for value and a vision for the future. This wonderful home sits on a huge waterfront lot on Townsend lake - one of a only a lucky few this private road of less than 20 homes - THIS LOT IS 300 FEET DEEP X 70 FEET AT THE ROAD and inside the home the rooms are just as spacious. From the moment you walk in the front door, there is a sense of space, large open concept living / kitchen flows out to a huge deck (42' x 23') over looking your private backyard oasis and 72 FEET OF LAKEFRONT. Downstairs features a 2 more large beds and fantastic family room with wood stove and walk-out to the back yard, full height ceilings throughout. Head out from the comfort of the rec room and down to your private dock, above ground pool on a full concrete pad, the boathouse, dock and the natural beauty of Townsend Lake. It's a motorized lake, and great for fishing and swimming and fun in the sun all day for you, the family and friends. Clean Lake, Clean Living and an incredible value for waterfront in a well designed and constructed home that is waiting for you to make it your own. (id:60626)
Century 21 In-Studio Realty Inc.
5414 Highway 332
Middle Lahave, Nova Scotia
The Lahave River provides a seafarer nine miles of navigable waters to the Atlantic Ocean. This premium, four-bedroom, 3 bath, one level home (with detached double garage) is on an elevated lot and has a panoramic view over the river looking west to the Lahave Yacht Club. What may surprise you is the expansive, sheltered backyard, with its south-west exposure, which extends to a backdrop of mature forest. The rear entry opens onto a large deck, ideal for entertaining "Alfresco". The covered front verandah is just the spot for a coffee break, or in the evening to recline and admire the water view. The open-concept, main floor-plan, encompassing the kitchen, dining room and living room, make this home most inviting for family and friends. The primary bedroom, with ensuite and large windows, faces the river. A second bedroom, family full-bath and separate laundry complete the main floor living space. One can access the lower level family room through an open staircase where one also finds two additional bedrooms and a full bath. An additional, lower-level room could be used as a den, or alternatively, as a fifth bedroom. The large utility room features enough space for a heated workshop and has a separate outside entrance to the driveway. One can never have enough storage; a wired, two-car, detached garage is complemented by two outbuildings. This large lot has been landscaped to maximize sweeping water views and the sunsets over the river have to be seen to be appreciated. All of this is less than 10 minutes to the UNESCO Town of Lunenburg and just 15 minutes from Bridgewater. Numerous beaches are minutes away with the Lahave Ferry making the best coastal recreation in Nova Scotia readily accessible. Just over an hour to Halifax or the Airport. This location and setting offers Maritime coastal living at its finest. (id:60626)
Engel & Volkers (Lunenburg)
37 Shipley Avenue
Collingwood, Ontario
This newly built semi-detached home offers approximately 1,600 sq. ft. of thoughtfully designed living space on a generous 30 x 104 ft lot. The curb appeal is immediate, beautifully landscaped gardens frame the walkway, leading you to a covered front porch that provides a welcoming spot to enjoy a morning coffee. The stylish, upgraded front door sets the tone for the homes modern finishes and attention to detail.Inside, a bright front office or sitting room overlooks the street. This space is ideal for working from home, setting up a reading nook, or simply relaxing while enjoying the view of the neighbourhood. The main floors 9 ft ceilings create an open, airy feel, enhanced by upgraded interior doors and pot lights throughout.The family room is warm and inviting, featuring wood flooring, large windows that fill the space with natural light, and a stunning shiplap feature wall with an electric fireplace, perfect for cozy evenings after skiing at the mountain. The dining area accommodates a large table for hosting friends and family,and flows into the upgraded kitchen.The kitchen is upgraded offering extended upper cabinets finished with crown molding, a full-depth cabinet above the fridge and a dedicated pantry. A stylish powder room with an upgraded vanity completes the main floor.Upstairs, you'll find three spacious bedrooms and two full bathrooms. The primary suite offers space for a king-size bed with a walk-in closet, and ensuite featuring a walk-in glass shower. The second 4 PC bathroom is great for guests and showcases a new stylish vanity. Great closet space throughout.The lower level offers a blank canvas for future expansion, with a rough-in for a bathroom already in place.Mechanically, this home is just one year old, offering peace of mind with low-maintenance living for years to come. It features a full brick front, 200 amp electrical panel, and a single-car garage with inside entry and a garage door opener. (id:60626)
Royal LePage Locations North
703 - 50 Thomas Riley Road
Toronto, Ontario
If you are looking for a spacious, well-located condo, YOUR SEARCH ENDS HERE! Welcome to Suite 703, featuring one of the most desirable layouts in the building. This thoughtfully designed split 2-bedroom floor plan offers privacy with bedrooms on opposite sides of the living space, while the open-concept living and dining area flows seamlessly to a spacious balcony with breathtaking panoramic views of the city, lake, and iconic Toronto skyline. The master bedroom includes a generous walk-in closet that can double as a flexible workspace. With south-facing exposure, natural light fills the home all day through expansive floor-to-ceiling windows. The chef-inspired kitchen is equipped with quartz countertops, designer soft-close cabinetry, sleek stainless steel appliances, and a glass tile backsplash with accent lighting, perfectly blending style and function. A contemporary dining/breakfast bar makes casual dining and entertaining effortless. The unit features soaring ceilings, wide-plank flooring, and a smart layout that balances privacy and flow, creating a home that is both elegant and comfortable. Residents of Cypress enjoy exceptional amenities including a rooftop terrace with BBQs and kids play area, spacious party room plus mini party room, co-working hub and hobby room, and a fully equipped gym and yoga studio. The unit comes with one underground locker and a premium parking space just steps away from the elevators. Unbeatable location - steps to Kipling TTC Subway and GO Stations, top schools, parks, shopping, and quick access to major highways and the airport. Truly one of the best suites in the Cypress building, this home offers comfort, convenience, and captivating views. This is your chance to make it yours! (id:60626)
Royal LePage Platinum Realty
3208 - 45 Kingsbridge Garden Circle
Mississauga, Ontario
The Prestigious 'Park Mansion Offering 1363 Sq Ft. Great Split Bedroom Floor Plan W/ Panoramic Views From Floor To Ceiling Windows. Large Living Area With Wall To Ceiling Windows & Private Balcony. Formal Dining Room. Primary Bedroom With W/I Closet & 4-Pc Ensuite With Inviting Jacuzzi Tub & Sep Shower. 2nd Bedroom With W/I Closet & W/O To Balcony. Many Recent Updates, Laminate Floors, Painted Throughout, Recently updated Bathrooms. 2 Parking Spots & Locker. 24 Hr. Concierge & On-Site Mgmt. A Well-Run Condo On A Parklike Cul-De-Sac, With Beautiful Grounds & Amazing Amenities! Skyclub Party Room, Rooftop Pool, Sauna, Sun Terrace, Gym, Squash Court, Tennis Courts, Guest Suites, Car Wash, Barbecues Etc. Fees Include All Utilities Plus Cable TV & Internet. Prime Location, Walking Distance To Shopping & Public Transit, Easy Access To 403, Close Commute To Downtown Toronto To Name Just A Few! A Must See! (id:60626)
Royal LePage Signature Realty
45 Kingsbridge Garden Circle Unit# 3208
Mississauga, Ontario
The Prestigious 'Park Mansion Offering 1363 Sq Ft. Great Split Bedroom Floor Plan W/ Panoramic Views From Floor To Ceiling Windows. Large Living Area With Wall To Ceiling Windows & Private Balcony. Formal Dining Room. Primary Bedroom With W/I Closet & 4-Pc Ensuite With Inviting Jacuzzi Tub & Sep Shower. 2nd Bedroom With W/I Closet & W/O To Balcony. Many Recent Updates, Laminate Floors, Painted Throughout, Recently Updated Bathrooms. 2 Parking Spots & Locker. 24 Hr. Concierge & On-Site Mgmt. A Well-Run Condo On A Parklike Cul-De-Sac, With Beautiful Grounds & Amazing Amenities! Skyclub Party Room, Rooftop Pool, Sauna, Sun Terrace, Gym, Squash Court, Tennis Courts, Guest Suites, Car Wash, Barbecues Etc. Fees Include All Utilities Plus Cable TV & Internet. Prime Location, Walking Distance To Shopping & Public Transit, Easy Access To 403, Close Commute To Downtown Toronto To Name Just A Few! A Must See! (id:60626)
Royal LePage Signature Realty
144 Reunion Grove Nw
Airdrie, Alberta
The One You've Been Waiting For in Reunion, AirdrieIf you’ve been holding out for that perfect Airdrie home — your patience has finally paid off.Welcome to this beautifully finished walkout home in the sought-after, family-friendly community of Reunion. Nestled on a quiet, low-traffic street, just a short walk to Herons Crossing School, this property is ideal for families looking to settle into a vibrant, welcoming neighborhood filled with parks, playgrounds, and scenic walking paths.Step inside and be greeted by a grand entrance with soaring cathedral ceilings, setting the tone for the spacious, open-concept layout throughout the main floor. The chef’s kitchen features stainless steel appliances, granite countertops, a central island perfect for entertaining, and a convenient walk-through pantry that connects to the mudroom. The adjacent dining area opens to a raised deck with sweeping views — thanks to the home’s elevated position — and stairs that lead to the fully fenced yard below.The cozy living room boasts large windows that flood the space with natural light and a fireplace framed with a rich wood mantle for those cozy evenings at home. A main floor office offers the perfect work-from-home setup, or could easily function as an additional bedroom.Upstairs, the bonus room provides a flexible space — ideal as a playroom, media room, or family lounge. The primary suite is a true retreat, complete with a custom wood feature wall, a walk-in closet, and a luxurious 5-piece ensuite featuring a deep soaker tub, dual vanities, and a stand-up shower. Two more generous bedrooms and a 4-piece bathroom round out the upper level.The fully finished walkout basement is bright and functional, with luxury vinyl plank flooring, a wet bar perfect for game days, and a large rec room with space for a home gym. The 4th bedroom (with rustic barn doors) and a spa-inspired 3-piece bath with heated floors make this the ultimate guest suite.Outside, enjoy the private lower patio, ideal for relaxing while the kids play in the yard. With back lane access, there’s even room to park a trailer.Just minutes to shopping, schools, green spaces, and major routes — this is the one you don’t want to miss. (id:60626)
Five Star Realty
3 Ma Lane
Mcdougall, Ontario
Welcome to Ma Lane on Georgian Bay - a rare opportunity to create your dream retreat along the pristine shores of Barrys Channel. This newly created 1.4-acre waterfront parcel offers almost 200 feet of natural shoreline and sweeping westerly vistas that capture some of the most dramatic sunsets Northern Ontario has to offer. Enjoy year-round road access and an elevated vantage point, where gentle breezes roll in across Elizabeth Island, a natural barrier island that shelters your waterfront, ensuring a calm haven for boats and water toys alike. Perfectly positioned just minutes from local boat launches, the Parry Sound Golf & Country Club and the vibrant Town of Parry Sound, this property combines seclusion with convenience. Major highways are easily accessible and the GTA is less than two hours away, making weekend escapes or extended stays effortless. HST is in addition to the purchase price and property taxes are yet to be assessed. One of only four waterfront lots available, this is a truly exceptional canvas on which to design and build the lifestyle you've always envisioned. The possibilities are endless and the journey begins here. (id:60626)
Engel & Volkers Parry Sound
2540 6th Avenue
Castlegar, British Columbia
Have you been looking for more space for your large family? Or maybe you’ve been hoping for main-level living with basement suite potential? This might just be the home for you! On the main level, you’re welcomed by a spacious living room with a cozy fireplace and big windows that let in loads of natural light. You’ll also find the generous primary bedroom with a walk-in closet and 5-piece ensuite, plus another bedroom, a bright little nook/reading room, the main bathroom, a laundry room, and a good-sized kitchen with a dining room. Patio doors from the kitchen open out to a massive covered deck — perfect for enjoying all four seasons outdoors in comfort. And yes, the home has A/C, so you’ll stay cool inside during the hot summer months! Heading downstairs, you’ll discover another large family room with a unique library wall, a recreation room, an office with its own separate backyard entrance, three more bedrooms, another ensuite, a storage room, and a mudroom that connects to an over-sized double garage with two single bay doors. Tucked behind the garage, there’s a handy workshop that brings you even more storage space! This fantastic property sits on 0.59-acres in a highly desirable neighbourhood on the south side of Castlegar, just minutes from schools, parks, transit, and walking trails. The fully fenced backyard includes two small sheds for added convenience. Recent updates include a newer roof and a tankless hot water system (on-demand). Book your private tour today! (id:60626)
Coldwell Banker Executives Realty
3448 Spokin Lake Road
150 Mile House, British Columbia
* PREC - Personal Real Estate Corporation. Discover this welcoming 5 bedroom, 4 bathroom home brimming with country charm. Nestled among the trees on 10. 41 private acres offering a perfect blend of comfort and privacy. A spacious shop with 220 power with adjoining barn. The greenhouse has power & water perfect for a hobby farm. RV hookups for guests. The grounds features underground sprinkling with a variety of mature fruit trees. A studio suite is a great space for guest or a vacation rental. New furnace and hot water tank in 2024, roof was redone in 2017. (id:60626)
Royal LePage Interior Properties
#202 10010 119 St Nw
Edmonton, Alberta
Overlooking Victoria Promenade with stunning river valley and golf course views this multi-level 2-bedroom plus den 2.5-bath condo in Wîhkwêntôwin blends style, comfort and walkability. Sunlight fills the open living and dining areas featuring hardwood floors, a custom iron spindle staircase and a private southwest-facing patio with glass railing. The kitchen is beautifully finished with granite counters, solid maple cabinetry, undermount lighting, Sub-Zero fridge, Dacor oven and beverage cooler. Upstairs the primary suite includes custom California Closets, a walk-in closet and spacious ensuite. A second bedroom, full bath and home office adds flexibility. Extras include triple-pane windows (2025), new washer and dryer (2025), A/C, electric fireplace and an oversized in-suite laundry room with sink and storage. Enjoy 2 heated underground stalls, secure dual-level access and a location just steps to trails, parks and the best of downtown living. (id:60626)
Real Broker
746 Thompson Avenue
Chase, British Columbia
Offered for sale by longtime absentee owner for the first time in 29 years! This 55+ age designated property consists of 7 sites on municipal services and includes one park-owned rental unit. Village of Chase bills tenants directly for sewer, water, garbage collection and maintains the road fronting the park. The subject is located in a quiet area adjacent to a municipal park and is a short walk to most services and amenities. Chase is approximately 60 km east of Kamloops and 50 km west of Salmon Arm. The Village Green Mobile Home Park, with its consistent cash flow, full occupancy history and 5.1% cap rate, offers an absentee owner a highly desirable, affordable and uniquely easy to manage investment opportunity! (id:60626)
RE/MAX Penticton Realty
178 Seeley Avenue
Southgate, Ontario
Your Opportunity To Own A New Detached 2 Story Home In Dundalk, Southgate, 15 Minutes North of Shelburne, 4 Large Bedrooms, 2.5 Baths, 9 Feet Ceiling On Main Floor, Country Kitchen, Great Backyard, Double Car Garage, Brand New Appliances, Home Under New Home Warranty. Download Floor Plan From Attachments. Vacant House, Ready To Move In Immediately, In New Home With Your Family. (id:60626)
Homelife Silvercity Realty Inc.
50 15152 62a Avenue
Surrey, British Columbia
Step into comfort and style with this meticulously maintained 3-bedroom, 3-bathroom townhouse nestled in the heart of Sullivan Station. Thoughtfully updated with recent upgrades-including a new fridge, water heater, and hood fan-this home also features efficient forced air heating to keep you cozy year-round. Enjoy an active and vibrant lifestyle with resort-style amenities right at your doorstep: an outdoor pool, jacuzzi, two fully equipped gyms, a hockey arena, party room, two movie theatres, guest suites for overnight visitors, and a playground the kids will love. Located in one of Surrey's most desirable neighbourhoods, known for its warm community vibe and easy access to local shops, schools, and parks. Join us for an open house this Saturday, August 23rd from 1-3 pm (id:60626)
Century 21 In Town Realty
54 Nisbet Boulevard Unit# 20
Waterdown, Ontario
Located a short walk from shopping, parks, and schools, this 2 bedrooms 1.5 bathroom freehold townhouse is an incredible opportunity in the heart of Waterdown. Enter in through the ground level into a bright and spacious foyer/den with a solid wood custom bench with matching shelf with coat hooks making it the perfect stop-and-drop space coming in from the inside entry to the garage. Step up the recently upgraded and re-shaped solid wood staircase to the main floor which has recently installed pot lights, crown moulding, solid white wash floors with flush area vents, and a 6-foot wide Napolean fireplace with a 90 TV making it the perfect place to catch the game, put on a movie, or binge watch your new favourite show. The upgraded kitchen has large stone counters, complete with stainless steels appliances and fully open to the main living space and dining area which steps out to the patio. The upper floor has brand new carpeting with under pad for added comfort. Two spacious bedrooms on this level along with a newly custom-finished main bathroom with luxurious details, new vanity with Cesar stone top, under-mount sink and soft-close drawers. The home has been recently painted top-to-bottom giving it that new home feel and has been meticulously kept to ensure the next owner can simply move in and enjoy! (id:60626)
The Agency
45 Shawbrooke Park Sw
Calgary, Alberta
AIR CONDITIONED! NEW ROOF! NEW SIDINGS! 3 FIREPLACES! SPRINKLER SYSTEM! RARE GEM BACKING ONTO A HUGE PLAYGROUND | CUL-DE-SAC | FAMILY SANCTUARY.WOW!Tucked away on a quiet cul-de-sac in the heart of Shawnessy, this stunning home is a hidden treasure for families who crave space, peace, and connection—with nature right outside the back door.Backs directly onto a MASSIVE green park & playground —perfect for kids, parties, BBQs, or just soaking in the sunshine.? Surrounded by Green spaces and wonderful neighbour's- this is the kind of street you’ll never want to leave.Step inside and feel the pride of ownership in this 2,013.1 SQFT above-grade home, boasting:3 spacious bedrooms upstairsBright and open main floor with large formal dining & living areasCozy family room with a fireplaceFunctional kitchen with breakfast nook overlooking the backyardMain-floor laundry Three fireplaces for warmth and characterOne high-efficiency furnace.Meticulously maintained throughoutBut there’s more…Fully developed illegal basement- featuring:A **huge living room for movies, game nights, or hostingA full bedroom and 3-piece bathroomIdeal for extended family, guests, or entertaining Plus, easy potential to suite with City approval—a savvy investment opportunity!This home truly checks every box:Backing onto natureQuiet, family-friendly cul-de-sacClose to schools, parks, shopping & transitFilled with warmth, space, and future potentialStart the car, bring the family, and come see this rare opportunity before it’s gone! Homes like this don’t wait around— schedule your private showing today and step into a place you’ll be proud to call home. (id:60626)
Cir Realty
26 Acorn Avenue
Lantz, Nova Scotia
Welcome to 26 Acorn Avenue in the vibrant and growing community of Lantz. This thoughtfully designed 3-bedroom (plus den/office), 2.5-bath home offers the perfect blend of comfort, functionality, and styleideal for families, professionals, or anyone looking for a smart layout with room to grow.The main level features a spacious primary bedroom complete with a full 5 PC ensuite bath, offering convenience and privacy for homeowners. Just off the foyer, a versatile office or flex room provides the perfect space for working from home, a playroom, or a guest room.Vaulted ceilings in the open-concept living, dining, and kitchen area ensure these spaces are filled with natural light and designed for everyday living and effortless entertaining. The kitchen features shaker-style cabinetry, ample counter space, and a functional layout that seamlessly transitions into the dining and living areas. A convenient powder room and access to the attached garage complete the main floor, while radiant in-floor heat and a heat pump ensure you are comfortable year-round!Upstairs, youll find two generously sized bedrooms and a full bathperfect for children, guests, or a home studio. A flex space on this level provide a separate area for those who want to read, study, relax or watch TV upstairs.Built on a slab foundation, this home offers one-level living with the added bonus of an upper floorthoughtfully designed to maximise space and functionality. Outside, enjoy a beautifully landscaped yard with a cozy fire pit area and a hanging porch swing perfect for relaxing evenings or weekend gatherings. The quiet, dead-end street in a family-friendly subdivision completes the package.Located just minutes from schools, the East Hants Sportsplex, and the new Lantz interchange for easy highway access, this home delivers both lifestyle and location. Come see why 26 Acorn Avenue is the perfect place to plant roots and call home and book your showing today! (id:60626)
Royal LePage Atlantic (Enfield)
28 3293 Firhill Drive
Abbotsford, British Columbia
Charming 2-Bedroom Townhouse in Eagle Crest - Gated 55+ Community Located in the peaceful, gated 55+ community of Eagle Crest, this spacious middle unit offers 2985 sq. ft. of living space with a full walk-out basement. The main floor features a master bedroom with an ensuite, as well as a bright kitchen and separate dining room. The living room opens to a large back deck with beautiful views of the ravine and cityscape. Downstairs, enjoy a large games room, or add two additional bedrooms. Additional highlights include a large garage, ample storage, and a peaceful, well-maintained community. This townhouse is ideal for those seeking comfort and convenience. Schedule your tour today! (id:60626)
RE/MAX Colonial Pacific Realty
12 38927 Queens Way
Squamish, British Columbia
Queens Way Centre is a light industrial warehouse complex located in the Squamish Business Park with easy access by vehicle, bike or transit. High visibility location shared by Squamish Bottle Depot, A-Frame Brewing and Newport Auto. Affordable warehouse offering retail display area, warehouse with large bay door (10' x 12') and steel frame shelving, large common area / lunch room and office. Don't miss this opportunity to own an industrial warehouse in Squamish, call today to schedule a private showing. (id:60626)
RE/MAX Masters Realty
2695 Ravenslea Gardens Se
Airdrie, Alberta
Welcome to Refined Living in Ravenswood! Step into timeless elegance with this exceptional former SHOWHOME, meticulously crafted for discerning homeowners who appreciate fine design and functional luxury. Nestled on a quiet street in the prestigious Ravenswood Community, this property blends upscale finishes with thoughtful architectural details—creating a truly elevated living experience. The heart of the home boasts a chef-inspired kitchen featuring rich cherry-wood cabinetry, gleaming granite countertops, a spacious central island, and a BUTLER’S PANTRY—ideal for entertaining in style. Oversized windows flood the open-concept main level with natural light, accentuating the warm hardwood flooring and custom millwork. A cozy fireplace creates a focal point in the sophisticated living room, perfect for both relaxed evenings and elegant gatherings. The upper level is a sanctuary unto itself. The luxurious primary suite offers a spa-inspired 5-piece ensuite with dual vanities, soaker tub, and tiled shower, plus a large walk-in closet. Two additional bedrooms, a bonus room, and an UPPER LAUNDRY ROOM provide ultimate comfort and convenience for modern family living. The professionally finished basement adds versatility and value, complete with insulated laminate flooring, an additional full bathroom, and abundant storage—ideal for a home gym, guest suite, or media room. Step out onto your covered, screened-in deck—featuring a HOT TUB—and enjoy year-round comfort and relaxation. The beautifully landscaped backyard offers low-maintenance luxury with above-ground drip irrigation, a garden shed, and zero-scaped front yard for maximum curb appeal with minimal upkeep. PREMIUM UPGRADES: Central Air Conditioning, On-Demand Hot Water, Integrated Speaker System Throughout, Oversized Windows for Natural Light, Heated & Insulated Double Garage with Workbench & Storage, Storm door and Phantom screen door, Touchless faucet in the kitchen and Bosch appliances. Situated just steps f rom schools, parks, and green spaces, this home is perfectly positioned for growing families or executive buyers seeking style, substance, and serenity. This is more than a home—it’s a statement. Don't miss this opportunity! (id:60626)
Legacy Real Estate Services
B317 - 3200 Dakota Common
Burlington, Ontario
Voila Valera! This premium unit boasts 991 + 114 Sq Ft, 3 BED 2 BATH, 2 PREMIUM PARKING SPOTS + Locker, OUTDOOR POOL, Smart Entry System, tons of windows & natural sunlight into the unit. Walking distance to grocery hub & restaurants, enjoy the abundance of amenities like BBQ Patio, Gym & Yoga Studio, Steam & Sauna Wellness Lounge, Party/Meeting/Games Room, Pet Spa, & Outdoor Courtyard. Internet included in maintenance. PERFECT FOR FIRST TIME HOME BUYERS. (id:60626)
Save Max Real Estate Inc.
1205 8570 Rivergrass Drive
Vancouver, British Columbia
Welcome to Avalon Park 2 in Vancouver's River District - the perfect home for growing families! This functional and spacious 2 bedroom + den, 2 bathroom unit offers 780 sqft of comfortable living with large windows, an efficient layout and a high-ceiling balcony with gorgeous river, city, and mountain views. Unbeatable sunsets! The den is ideal for a home office, pantry or extra storage. Stay comfortable year-round with central heating and AC. Family-friendly amenities - gyms, lounges, games and meeting rooms, sky lounges, and 2 GUEST SUITES. Steps to shopping, parks, riverfront trails, Save-On-Foods, banks, and everything you need. 1 EV-READY parking spot and 2 storage lockers. BONUS: Professionally installed window & patio screens + black-out blinds in both bedrooms. Don't miss this one! (id:60626)
Sutton Group Seafair Realty
6 James Street
Barrie, Ontario
A standout opportunity to own a freehold detached home in the highly coveted Ardagh Bluffs neighbourhood. Ideal for first-time buyers, upsizers or downsizers, it offers excellent value and enduring quality. In this well-cared-for 3-bedroom, 3-bath home, you'll find an inviting open-concept layout on the main floor, light, bright, and welcoming. Modern kitchen with stainless steel appliances and ample storage space. Finished basement featuring a stylish 3-piece bath with a glass-enclosed shower, laundry area, and flexible family room perfect for movie nights, overnight guests, or a kids' play zone. Oversized backyard with a built-in firepit-ideal for relaxed entertaining, summer BBQs, or restful evenings under the stars.Nestled in a family-friendly community known for top-rated schools and surrounded by 518 acres of parkland and over 17km of walking and biking trails. Enjoy rare access to nature right at your doorstep. Commuters will appreciate easy access to Highway 400, public transit, and close proximity to Mapleview Plaza, Park Place, plus local shops, restaurants, rec centres, and more. (id:60626)
RE/MAX Hallmark Chay Realty
1762 Sunview Drive
Ottawa, Ontario
ROOM TO GROW! Spacious Family Haven in Prime Convent Glen - 1762 SUNVIEW DRIVE, ORLEANS. THE SPACE YOUR FAMILY DESERVES - This impressive 4 bedroom, 4 bathroom detached home offers abundant room for busy families! From homework stations to game nights, everyone gets their own space to thrive. PERFECT FOR GROWING FAMILIES: 4 generous bedrooms - no more fighting over who gets the bigger room! Additional family room/loft - perfect for movie nights, homework space, or teen hangout zone. Massive eat-in kitchen with direct backyard access for easy entertaining and supervising outdoor play. Finished basement with SAUNA - your personal wellness retreat after busy family days. Private backyard oasis - NO REAR NEIGHBOURS! Room for trampolines, pools, gardens, and endless adventures. PREMIUM FAMILY LOCATION: Walking distance to Convent Glen Elementary & Catholic Schools. 5 minutes to Place d'Orleans - 130+ stores, services & dining (including H&M, Hudson's Bay, GoodLife Fitness). Bob MacQuarrie Recreation Complex nearby - pools, arenas, fitness classes & summer camps for the kids. Minutes to Jeanne D'Arc Boulevard - seamless access to highways and Ottawa. Family-friendly neighbourhood with parks, bike paths, and safe streets. MOVE-IN READY FEATURES: Gleaming hardwood floors throughout main level, bright open-concept living spaces, walk-in closet & ensuite in primary bedroom, tons of storage throughout, established mature neighbourhood. Ready to give your family the space they need to flourish? (id:60626)
Exp Realty
1808 - 11 Bogert Avenue
Toronto, Ontario
Welcome To 11 Bogert Ave Unit 1808, Iconic Emerald Park Condo! A Prime Location In The Heart Of Yonge & Sheppard, North York! This Beautiful 2+1 Beds, 2 Baths Corner Unit Features Floor To Ceiling Windows With City View, Impressive 9 Ft Ceilings, And Elegant Laminate Floors Throughout. Spacious Living Combined With Dining Area And An Open Concept Kitchen With Center Island. Primary Bedroom Boasts 4 Pc Ensuite And Floor To Ceiling Windows. Experience Top-Tier Amenities, Including Indoor Pool, Gym, Sauna, Whirlpool, Rooftop Patio & Garden, Media & Party Room, Guest Suites, Games Room, And 24/7 Concierge. This Vibrant Neighborhood Offers Unparalleled Convenience, With Everything You Need Just Steps Away. Direct Indoor Access To Sheppard-Yonge Subway, Just Steps To Whole Foods Supermarket And Groceries, Cafe/Restaurants, Entertainment & Cinemas, Educational Institutions, Medical, Legal & Bank Services, And Magnificent Office Towers. Only 3 Mins Drive To Hwy 401 And Quick Access To Hwy 404 And DVP. (id:60626)
Bay Street Integrity Realty Inc.
51 Lorne Thomas Place
New Tecumseth, Ontario
Stunning Freehold Townhome in the Sought-After Treetops Community, Alliston. Welcome to this exquisite 3-bedroom, 3-bathroom townhome, built in 2022, offering 1,603 sq. ft. of modern living space in the highly desirable Treetops community. Featuring a bright and open-concept layout, this home is perfect for contemporary living. Key Features: Spacious & Modern Design: The home boasts high 9 ft. smooth ceilings on the main floor, with a grand 12 ft. ceiling in the entrance foyer, enhancing its airy and inviting feel. Upgraded Lighting: Enjoy stylish upgrades throughout, including pot lights, pendant lighting, and a stunning staircase chandelier. Engineered Hardwood: Beautiful engineered hardwood flooring graces both the main and second floors. Gourmet Kitchen: The chef-inspired kitchen features quartz countertops, a Spanish tile backsplash, and a massive center island with breakfast bar. Under-cabinet lighting and top-of-the-line stainless steel appliances, including a recently purchased Samsung induction/convection/air fryer electric range oven, complete the space. Elegant Staircase: Oak stairs with iron pickets add a touch of sophistication. Master Retreat: The spacious master bedroom offers a walk-in closet and a luxurious three-piece ensuite bathroom. Convenient Laundry: The second-floor laundry room includes a sink, linen closet, and ample storage space. Unfinished Basement: The basement offers potential for customization with bathroom rough-ins, a cold storage room, additional upgraded pot lights, and an HVR system. Private Outdoor Space: The newly fenced backyard offers privacy with upgraded panels, a gorgeous deck, newly planted Emerald Cedars, climbing hydrangeas, lilacs, and a stone garden bed. Additional Features: Parking for 3 Vehicles: Includes a single-car garage with space for 2 more vehicles in the driveway. Prime Location: Just minutes to Hwy 400 and within walking distance to schools, parks, the Nottawasaga Golf Resort, and local amenities. (id:60626)
Executive Homes Realty Inc.
1004 8111 Park Road
Richmond, British Columbia
One Park" - A Landmark Development in the Heart of Richmond! This stylish 1-bedroom + den home offers a bright open-concept layout in an unbeatable central location-just steps from Richmond Centre and a short walk to Brighouse SkyTrain Station. Enjoy the ultimate all-in-one lifestyle with restaurants, grocery stores, offices, and retail right at your doorstep. Residents benefit from exclusive amenities, including a private 32,000 sq.ft. Sky Park connecting all three towers and a 7,000 sq.ft. wellness centre. Inside, the home is beautifully finished with premium renovations and high-end appliances. Don´t miss your chance to own at this golden Richmond Centre location! Contact me today to book your private tour. (id:60626)
Century 21 Coastal Realty Ltd.
1007 518 Whiting Way
Coquitlam, British Columbia
Discover upscale urban living at Union, a prestigious right next to the Vancouver Golf Club and the Lougheed Town Centre. This Southeast corner unit offers 2 bedrooms, 2 bathrooms, full of natural light. The kitchen features elegant quartz countertops and a stylish marble mosaic backsplash, perfect for both daily use and entertaining. Step outside to your balcony, where you can relax and take in subtle views of the Fraser River. This home provides a serene escape within the heart of the city. Amenities include a Sky Lounge with a full kitchen and terrace, perfect for gatherings, a fitness centre, a meeting room and an outdoor courtyard. Steps away to restaurants, Lougheed Town Centre, H-Mart, Save-On-Foods and Evergreen and Millennium SkyTrain Lines. (id:60626)
RE/MAX Westcoast
18 Renner Court
Hamilton, Ontario
First time on the market in three generations, this all-brick raised bungalow sits tucked away on a quiet, family-friendly court in East Hamilton and has been lovingly maintained inside and out. The upper-level features hardwood floors, bright and open living and dining rooms, an eat-in kitchen, three large bedrooms and a full bathroom. Downstairs, youll find a fourth bedroom, another full bath, a cozy family room with a gas fireplace and a separate side entry making it easy to imagine multi-family living with an in-law suite, space for kids, or even a duplex conversion (R1 zoning, buyer to do due diligence on possible uses). Step outside to your unique backyard retreat with a grapevine-covered patio thats been growing for decades perfect for quiet mornings or summer evenings. Updates over the years include the electrical panel, shingles, eavestroughs, and windows. Close to parks, trails, golf, waterfalls, highways, transit, and schools, this home offers both a welcoming place for a family to settle and a smart investment opportunity. RSA. (id:60626)
RE/MAX Escarpment Realty Inc.
406 1249 Granville Street
Vancouver, British Columbia
Welcome to The Lex - a boutique residence nestled in the heart of downtown Vancouver´s vibrant entertainment district. This Junior 2 Bedroom + Den features a bright, efficient open-concept layout with overheight ceilings, large windows, and a versatile flex space-perfect for a home office or in-suite storage. The home is move-in ready and income-ready, making it an ideal opportunity for investors and end-users alike. Short-term rentals (AIRBNB) are allowed, offering rare and valuable potential for strong rental returns in a high-demand location.Enjoy an unbeatable location just steps from public transit, world-class dining, shopping, and everyday conveniences. The upcoming Granville Plan aims to transform the neighbourhood into a more pedestrian- and bike-friendly community-enhancing lifestyle and long-term value. Don´t miss this exceptional investment and urban living opportunity at The Lex. (id:60626)
Exp Realty
595 Pioneer Drive
Kitchener, Ontario
Bright & Airy Raised Bungalow; 3 Beds, Finished Basement & Expansive Backyard! Discover this beautifully updated raised bungalow on a quiet, family-focused street in Pioneer Park. The open concept main floor features a modern kitchen with quartz countertops, flowing seamlessly into the combined living and dining areas perfect for entertaining. Three generous bedrooms and a spa-like 4-piece bath add comfort and convenience. Downstairs, the finished basement offers a cozy rec room, 2-piece bath, and laundry area. Enjoy outdoor living in the huge fully fenced backyard, complete with a deck, large patio, gazebo, shed, and double-car garage for parking ease. Located close to Pioneer Park Plaza, with convenient access to the Conestoga Parkway and ION public transit at Fairway Station, this home offers the ideal balance of serenity, accessibility, and lifestyle amenities. (id:60626)
Exp Realty
595 Pioneer Drive
Kitchener, Ontario
Bright & Airy Raised Bungalow; 3 Beds, Finished Basement & Expansive Backyard! Discover this beautifully updated raised bungalow on a quiet, family-focused street in Pioneer Park. The open concept main floor features a modern kitchen with quartz countertops, flowing seamlessly into the combined living and dining areas—perfect for entertaining. Three generous bedrooms and a spa-like 4-piece bath add comfort and convenience. Downstairs, the finished basement offers a cozy rec room, 2-piece bath, and laundry area. Enjoy outdoor living in the huge fully fenced backyard, complete with a deck, large patio, gazebo, shed, and double-car garage for parking ease. Located close to Pioneer Park Plaza, with convenient access to the Conestoga Parkway and ION public transit at Fairway Station, this home offers the ideal balance of serenity, accessibility, and lifestyle amenities. (id:60626)
Exp Realty
2710 928 Beatty Street
Vancouver, British Columbia
Prepare to be truly impressed by this spectacular high-floor view residence at The Max by Concord Pacific. Perfectly positioned on the coveted southwest corner, this designer-renovated suite has been thoughtfully reimagined to offer exceptional comfort and functionality. Upgrades include wide-plank engineered hardwood, sleek new tiling, elegant quartz countertops, premium appliances, and a generous walk-in closet. The smart corner layout provides space for a dedicated home office, all while showcasing breathtaking panoramic views over Yaletown. It's no wonder this is considered the most sought-after one-bedroom floor plan in the building. Enjoy the vibrant Yaletown lifestyle in style, with resort-like amenities including a fulltime concierge, indoor pool & fitness facility. Welcome Home. (id:60626)
Prompton Real Estate Services Inc.
18 Renner Court
Hamilton, Ontario
First time on the market in three generations, this all-brick raised bungalow sits tucked away on a quiet, family-friendly court in East Hamilton and has been lovingly maintained inside and out. The upper-level features hardwood floors, bright and open living and dining rooms, an eat-in kitchen, three large bedrooms and a full bathroom. Downstairs, you’ll find a fourth bedroom, another full bath, a cozy family room with a gas fireplace and a separate side entry – making it easy to imagine multi-family living with an in-law suite, space for kids, or even a duplex conversion. Step outside to your unique backyard retreat with a grapevine-covered patio that’s been growing for decades – perfect for quiet mornings or summer evenings. Updates over the years include the electrical panel, shingles, eavestroughs, and windows. Close to parks, trails, golf, waterfalls, highways, transit, and schools, this home offers both a welcoming place for a family to settle and a smart investment opportunity. Don’t be TOO LATE*! *REG TM. RSA. (id:60626)
RE/MAX Escarpment Realty Inc.
52007a Range Road 271
Rural Parkland County, Alberta
Here is a superb 10 acres located on busy Garden Valley Road with great exposure for someone looking to get county approval for a high traffic exposure to operate a business be it a hobby farm, a micro brewery, garden center teahouse, gift shop or some other destination venue close to two major centers. There is a second home on the property that (with county approval) would be ideally suited for such a venue. Lots of infrastructure includes a 54' X 80' shop, two (2) Quonsets and a couple other older buildings. Fully fenced with new 5 wire fencing. WOW so close to the big city and yet peaceful enjoyment of the country atmosphere. (id:60626)
Logic Realty
31 Mill Street Unit# 92
Kitchener, Ontario
VIVA–THE BRIGHTEST ADDITION TO DOWNTOWN KITCHENER. In this exclusive community located on Mill Street near downtown Kitchener, life at Viva offers residents the perfect blend of nature, neighbourhood & nightlife. Step outside your doors at Viva and hit the Iron Horse Trail. Walk, run, bike, and stroll through connections to parks and open spaces, on and off-road cycling routes, the iON LRT systems, downtown Kitchener and several neighbourhoods. Victoria Park is also just steps away, with scenic surroundings, play and exercise equipment, a splash pad, and winter skating. Nestled in a professionally landscaped exterior, these modern stacked townhomes are finely crafted with unique layouts. The Orchid interior model boasts an open-concept main floor layout – ideal for entertaining including the kitchen with a breakfast bar, quartz countertops, ceramic and luxury vinyl plank flooring throughout, stainless steel appliances, and more. Offering 1154 sqft including 2 bedrooms, 2.5 bathrooms, and a balcony. Thrive in the heart of Kitchener where you can easily grab your favourite latte Uptown, catch up on errands, or head to your yoga class in the park. Relish in the best of both worlds with a bright and vibrant lifestyle in downtown Kitchener, while enjoying the quiet and calm of a mature neighbourhood. (id:60626)
RE/MAX Twin City Faisal Susiwala Realty
441 Hartley Avenue
Stirling, Alberta
If you have been looking for the biggest bang for your buck then you will want to come check out this beautiful 2 story home in Stirling, Ab. Just 20 mins from South Lethbridge, this 4,566 sq ft home is sure to impress from the moment you walk in. The grand entry way gives way to an oversized office and a formal dinning room on the other side. Walk on through and you will reach the massive kitchen that is open to the breakfast nook and main floor living room. It's bright, spacious and open and oh my, the counter space - love it. But wait till you go upstairs! Here you will realize how spacious this home is with over 2,600 sq ft of living space on this floor alone. 4 bedroom, 3 full bathrooms, the laundry room, and a family/rec room that is as large as a small home - all on one level. I'll let you come check out the unique design that is great for families on this one. All this, and there is still more space in the Basement. Downstairs offers more spacious living with an additional finished bedroom and a space that could be developed into another bedroom or two with a bathroom. Did we mention that there is a triple car garage with three 10ft doors and 15 ft ceilings inside? Because there is! It is over 1090 sq ft of attached garage space! Outside, you could even build another triple garage and still have fun on this 1.28 acre lot. The yard is even fully fenced. The list goes on and on, but you will just have to come see for yourself. (id:60626)
Century 21 Foothills South Real Estate
940 Katia Street
The Nation, Ontario
OPEN HOUSE September 14th 2-4PM AT 60 Mayer St Limoges. Welcome to the Emma a beautifully designed 2-storey home offering 1,555 square feet of smart, functional living space. This 3-bedroom, 2.5-bath layout is ideal for families or anyone who values efficient, stylish living. The open-concept main floor is filled with natural light, and the garage is conveniently located near the kitchen perfect for easy grocery hauls straight to the pantry. Upstairs, the spacious primary suite features a walk-in closet and private ensuite, creating a relaxing retreat at the end of the day. Every inch of the Emma is thoughtfully laid out to blend comfort, convenience, and modern design. What truly sets this model apart is its fully legal, separate metered basement unit, complete with a separate 1-bedroom layout and 4-piece bathroom. Whether you're looking to generate rental income, accommodate extended family, or create a private guest space, this built-in secondary dwelling offers flexibility and long-term value. Constructed by Leclair Homes, a trusted family-owned builder known for exceeding Canadian Builders Standards. Specializing in custom homes, two-storeys, bungalows, semi-detached homes, and now offering fully legal secondary dwellings with rental potential in mind, Leclair Homes brings detail-driven craftsmanship and long-term value to every project. (id:60626)
Exp Realty
1028 - 2 David Eyer Road
Richmond Hill, Ontario
Welcome to Next - where luxury mid-rise living meets breathtaking views of downtown Toronto. This brand-new 795 sq. ft. 2-bedroom suite offers the perfect blend of space, style, and comfort, with a bright open-concept layout, soaring floor-to-ceiling windows, premium built-in appliances, and two full baths - ideal for families, roommates, or those who love to entertain. Both bedrooms are generously sized, with the second bedroom perfect for guests, a home office, or a creative studio. The building is designed to deliver a resort-inspired lifestyle, featuring an expansive rooftop terrace with panoramic skyline views, a chic party room, a state-of-the-art theatre, a fully equipped fitness centre and yoga studio, and a convenient pet wash station. Work from home in style with the business conference centre, let the kids enjoy the children's play area, or unwind in the entertainment lounge, private dining room, or dedicated music rooms. Ideally situated in the heart of Richmond Hill, you'll enjoy quick access to Costco, Home Depot, grocery stores, cafes, restaurants, parks, and more - all within minutes. Parking and locker are included for your convenience. This is your opportunity to own a spacious, move-in-ready home direct from the builder in one of the GTA's most sought-after communities. (id:60626)
Spectrum Realty Services Inc.
15 Shapira Avenue
Wasaga Beach, Ontario
**Builder's Inventory** In highly coveted Georgian Sands Master planned community by Elm Developments. "The Custom" is an Extensively Upgraded Custom Designed 4 bedroom Family Home. 2 Storey Entrance, Separate Office/Library. Porcelein Tiles and Vinyl Plank Flooring throughout. Great Mud Room/LaundryRoom Combo with Separate Entrance, Upper Cabinets, a Bench with Cubbies and a Closet. Pot Lights thru out, Smooth Ceilings, Oak Stairs with Metal Pickets, Upgraded Plumbing Package, Upgraded Kitchen Cabinetry, Valance (to be installed), Pot & Pan Drawers, Backsplash, Upgraded Doors & Trim Package. Georgian Sands is Wasaga's most sought after 4 Season Community with Golf Course on site, just minutes from Shopping, Restaurants, the New Arena & Library and of course the Beach! (id:60626)
Upperside Real Estate Limited
440 Barrie Road
Orillia, Ontario
Motivated Sellers! Remarkable updated raised bungalow, completely move-in ready! Offering 1,048 sqft above grade plus a fully finished basement, this home has been beautifully maintained and features an upgraded kitchen with stainless steel appliances, fresh white cabinetry, laminate floors, and modern paint throughout. Enjoy views of the private yard and saltwater inground pool, fully serviced with a new sand filter and pool pump (2024) and ready for summer enjoyment. The finished basement offers a separate entrance, kitchen, bedroom, and 4-piece ensuite perfect for an in-law suite. Located in a quiet, family-friendly neighbourhood, you'll love the convenience of being just steps from two nearby parks, close to elementary and high schools, only 2 minutes to Hwy 11, 5 minutes to the hospital, and a short drive to Costco, the arena, and other local amenities. This spotless home shows true pride of ownership inside and out. (id:60626)
Exp Realty
1109 8850 University Crescent
Burnaby, British Columbia
A gorgeous unit at the PEAK by intergulf. This bright 2 bed, 2 bath condo offers897 sqft of functional living space with an open-concept design and amazing natural light. Enjoy Indian Arm, Buntzen Lake and unwinding with serene mountain views while relaxing on your large covered patio. There are 9Ft Ceilings, and full sized stainless appliances. Recreational features: rooftop gardens/Patio/BBQ, gym room, Yoga & meditation room, study room, games room and recreation room. 1 parking and 1 storage included. The tenants will leave at he end of August. (id:60626)
Laboutique Realty
235 9500 Odlin Road
Richmond, British Columbia
Welcome to this spacious 2 Bedroom + 2 bathroom home in Cambridge Park by renowned Polygon, this open concept unit is designed for comfort, convenience and style-perfect for professionals, growing families, or savvy investors. Imagine living step away from schools, transit, and shopping! This condo is walking distance to buses, SkyTrain, and major malls, including Lansdowne Centre and Richmond Centre. Need groceries? Walmart, trendy and diverse restaurants are just minutes away. Plus, with quick highway access, commuting to Vancouver or YVR is effortless. Open house Sunday Aug 17, 2-3 PM (id:60626)
Regent Park Fairchild Realty Inc.
201, 170 Crossbow Place
Canmore, Alberta
Nature is the focus of this home with treed views & striking mountain vistas from all windows, and located just a 60-second walk to the stunning shores of the Bow River. Your amenities building include: a professional-grade fitness centre, indoor & outdoor hot tubs, infrared sauna, pool & ping pong tables, and a large clubhouse with even more features.With two balconies, you’ll find yourself enjoying more time outdoors throughout the day. Stay warm and secure with heated underground parking & a sizable storage cage for all your mountain gear.From your front door, explore multiple mountain biking & hiking trails, or hop on the paved bike path or free local bus to downtown Canmore. (Bus stop at the complex entrance) A new commercial hub under construction just a short walk away. Soon offering a grocery store, coffee shop, brew pub, restaurants, retail, services, and a gas station. Furnishings & household items package could potentially be for sale in a turn-key purchase. This home fits the bill for full-time residence, a weekend escape, or an investment in Canmore’s growing real estate market. (id:60626)
RE/MAX Alpine Realty

