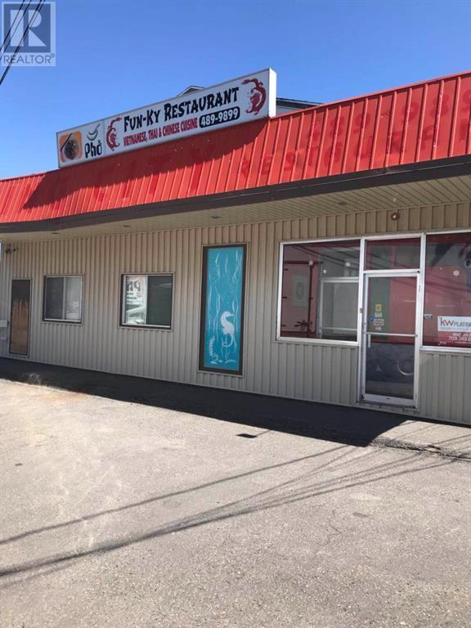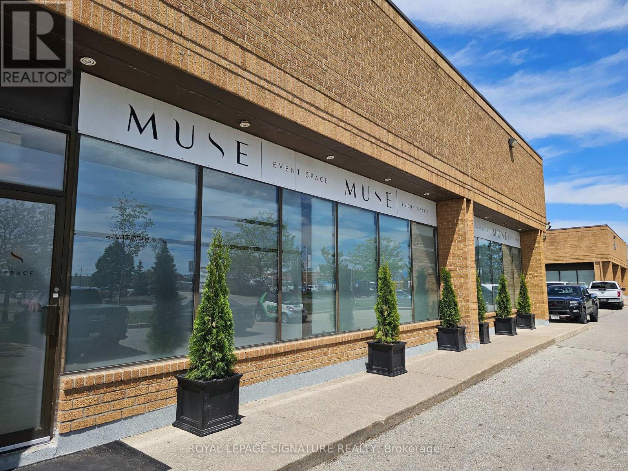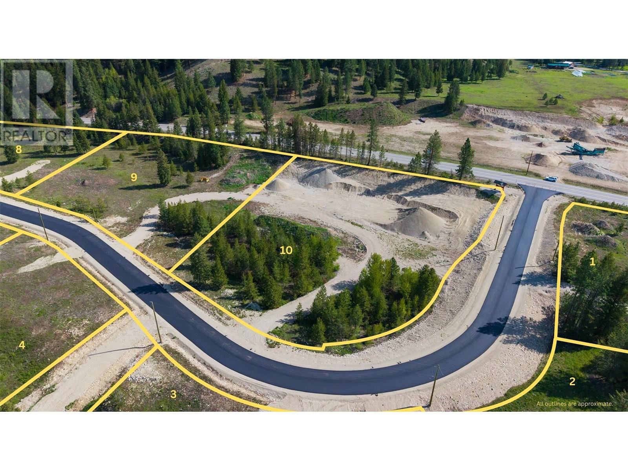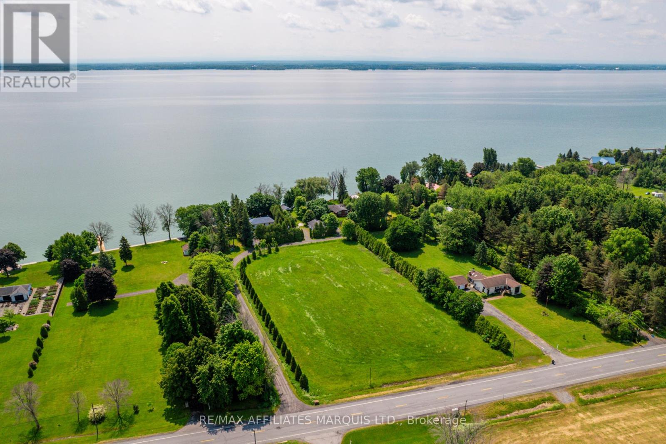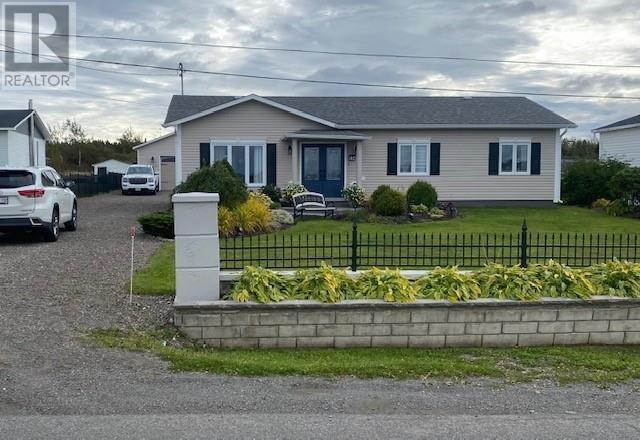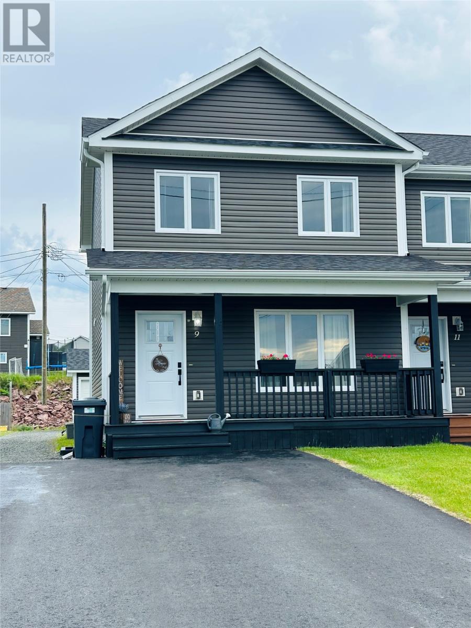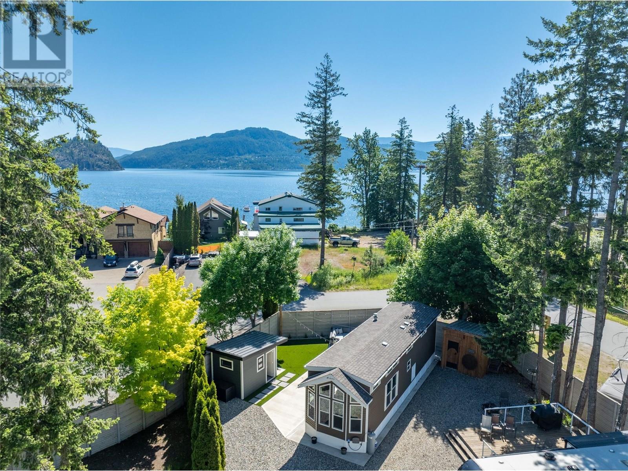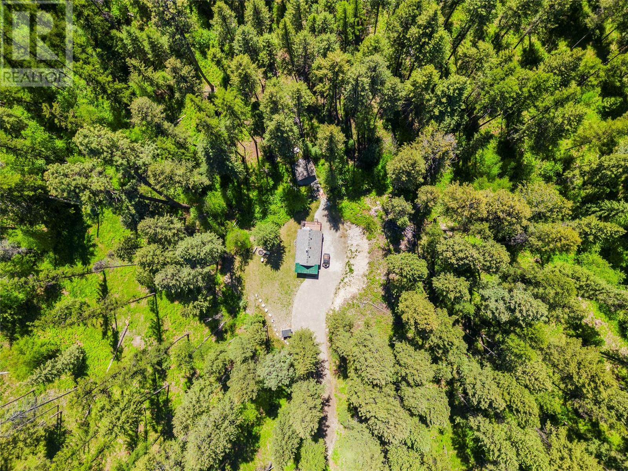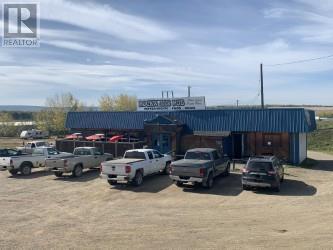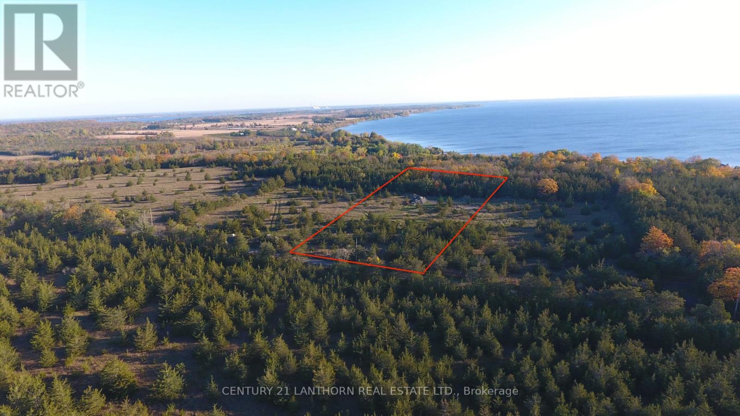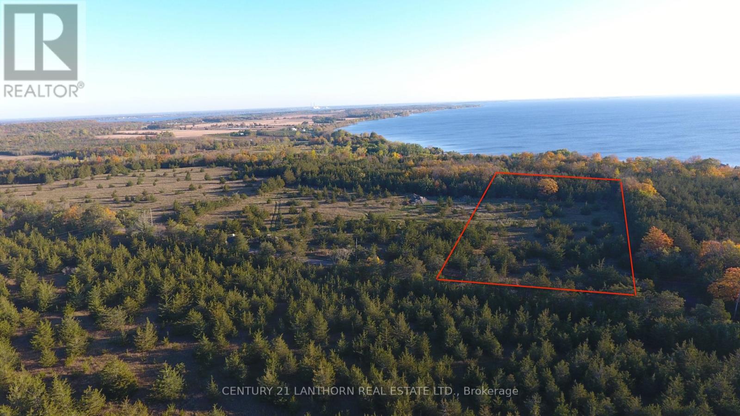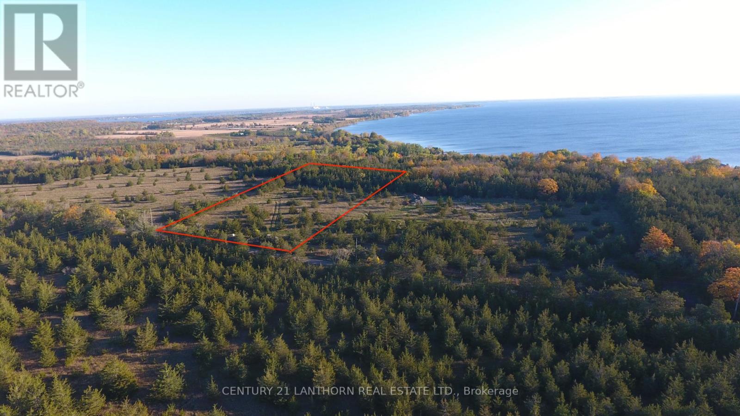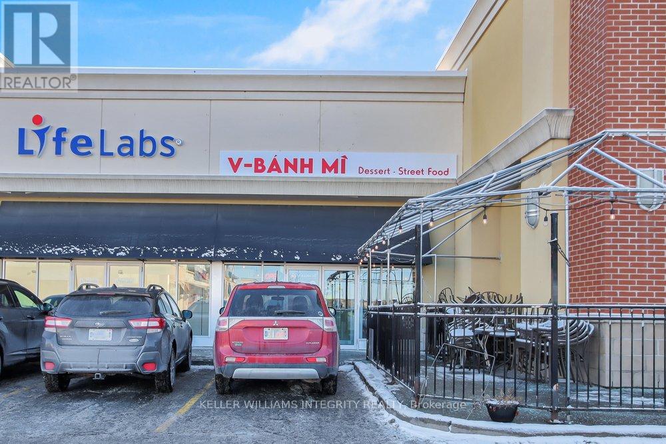22 Lincoln Road
Grand Falls - Windsor, Newfoundland & Labrador
Looking to find a viable business opportunity? This fully licensed family restaurant with take out is for sale along with the building and land. Being sold with all equipment including tables, chairs, new stainless steal range hood, stir fry stoves, deep fryer, one six head stove/grill and upgraded 12x12 walk in freezer and fridge, as well as Range-hood System, Exhaust System, Wet Chemical Fire Suppress System and all the equipment are working in a great condition. The location is fantastic as it is on a good visibility of Lincoln Street close to highway. The owners are highly motivated to sell & are willing to consider any reasonable offer. It's time to start your own business within your control to write off reasonable expenses to save more taxes!!! (id:60626)
Keller Williams Platinum Realty
Keller Williams Platinum Realty - Grand Falls
129 Rowntree Dairy Road
Vaughan, Ontario
Muse Event Space is a thriving, fully licensed event venue located in the heart of Vaughan. Spanning 4,500 sq ft and licensed for 146 guests, this turnkey space is ideal for weddings, private functions, corporate events, and more. With a full commercial kitchen and beautifully designed interior, Muse is a sought-after destination with consistent bookings and strong income, offering both a salary and profit for ownership. The venue features a 12-foot commercial hood, large walk-in fridge, and ample prep and storage space-making it a top choice for catered events of all types. Its layout and infrastructure support a wide range of uses, from fine dining experiences to DJ-driven celebrations. With 50 dedicated parking spaces and excellent visibility, it delivers convenience for both clients and guests alike. Located at the intersection of Highways 7, 400, and 407, Muse benefits from unmatched accessibility in one of Vaughan's busiest commercial corridors. The lease is extremely attractive at $9,115 gross (including TMI), with 3 + 5 years remaining, offering stability and room for continued success. This is a rare opportunity to take over a profitable and fully equipped event venue in a high-demand market. (id:60626)
Royal LePage Signature Realty
Lot 10 Mary G Road
Beaverdell, British Columbia
Natural beauty awaits at Whitetail Ridge! This spacious 2.52 acre corner lot is mostly flat and offers several building sites to build your dream home, set up a hobby farm and/or run a few horses! Enjoy the convenience of paved road access, power and a drilled well for water. Whitetail Ridge is a newly developed 10-lot residential acreage subdivision with a registered Building Scheme that has a building and land use guidelines to protect your investment and ensure quality standards throughout the community. Located just 2 km from Beaverdell’s General Store, Post Office, Fire Hall and Elementary school, and is close to the Kettle River, the Trans Canada Trail and endless backcountry roads, lakes & recreation. Year round fun, this property is only 45 minutes to Big White Ski Resort and just over an hour to Baldy Mountain! GST applicable. The stock piles of gravel, rock crush and top soil and not included in the sale price. The developer plans to use the material for other road work. GST is applicable on the purchase price. https://www.whitetailridge.info/ (id:60626)
Macdonald Realty
551 Simon Fraser Avenue
Fraser Lake, British Columbia
* PREC - Personal Real Estate Corporation. Enjoy stunning views of Fraser Lake from this well-maintained 4-bedroom, 3-bath home in a prime in-town location. Featuring beautiful hardwood floors, a newer roof, and updated bathrooms, this home blends timeless charm with modern comfort. The spacious layout is perfect for families, while the brand-new fridge and washing machine add convenience. Step onto the expansive deck and take in the breathtaking lake views—an ideal space for relaxation or entertaining. A covered carport provides sheltered parking and extra storage. With its blend of style, updates, and an unbeatable location, this home offers the perfect balance of comfort and convenience. Don’t miss out! (id:60626)
RE/MAX Vanderhoof
Lot 183rd Avenue
South Glengarry, Ontario
Prime Vacant Lot in Bainsville! Build Your Dream!Discover the perfect opportunity to build in the charming community of Bainsville! This spacious vacant lot offers ample room for two dwellings, making it ideal for a multi-generational home, investment property, or private retreat.Buyer to verify with township. Enjoy deeded right-of-way access to a shared waterfront with a dock, perfect for boating, fishing, and relaxing by the water. Located just minutes from the Quebec border, this property provides easy access to both Ontario and Quebec amenities while maintaining a peaceful, rural feel. Don't miss this rare chance to own a piece of paradise- contact us today for more details! (id:60626)
RE/MAX Affiliates Marquis Ltd.
1152 N Second Avenue
Williams Lake, British Columbia
Investment opportunity! Front & Back Duplex. Front unit is two bedroom. Back unit has three bedrooms. Fresh paint, some newer appliances, some newer windows, Rear roof - 2019, front - 2016, upgraded gravel driveway, newer front porch, gutters & soffits front unit (A) 2-Bedroom rents for $1,200/mo.+ utilities, rear unit (B) 3-bedroom rents for $1,300/mo. +utilities. Separate meters - gas & electric. Both have their own laundry. Separate storage sheds. Very affordable property that's always rentable. You could live in one and rent the other! (id:60626)
RE/MAX Williams Lake Realty
104 Main Street
Horwood, Newfoundland & Labrador
Situated on a large lot is this stunning property overlooking the ocean. It's all on one level and it has 3 bedrooms, spacious bathroom with double sinks and while relaxing in your living room you have the view of the ocean. It has a beautiful kitchen with stainless steel appliances. From the dining room you will step onto a beautiful designed deck which measures 25Ft x 47Ft. Has a BBQ area, a gazebo and loads of space to entertain. It has a garage with a full loft which measures 28Ft x 40Ft. The boston headers, crown moldings and custom made trim is five years old. The shingles is four years old. The beautiful fence in front is rod iron and the other fencing is aluminum. You can see by the gorgeous landscaping that this property is immaculate, well maintained and you can see PRIDE OWNERSHIP in this property! (id:60626)
Century 21 Seller's Choice Inc.
9 Locke Street
Grand Falls-Windsor, Newfoundland & Labrador
Pristine would describe this 3 bedroom, semi-detached home, located in the Grenfell Estates sub-division. Inviting covered front verandah as you enter. Through the front door you are greeted with a bright open concept living room, walk-through kitchen with espresso birch cabinets, large island, pantry closet and stainless steel appliances, dining room, spacious back porch with door to the back yard and deck, also has double closest and half bath. Second floor offering primary bedroom with ensuite and walk in closet. Two bedrooms and main bathroom. Basement is fully developed. Family room with bar, laundry and storage. Home is heated by electric heat. Outside is fully landscaped, paved double driveway, 12' x 14' detached garage. 12' x 12' rear patio for BBQ and entertaining. Combination laminate & vinyl flooring (carpeting on stairs), crown mouldings throughout most areas. Sellers direction: No conveyance of any written / signed offer prior to 1:00 pm, June 20, 2025 and all offers are to remain open for acceptance until 6:00 pm, June 20 ,2025. (id:60626)
Royal LePage Generation Realty
1131 Pine Grove Road Unit# 38
Scotch Creek, British Columbia
38-1131 Pine Grove — Let’s get the resort life happening this year on the Shuswap! Looking for a wonderful, affordable, close-to-the-beach option without a lot of yard care and maintenance work? Well, this is what you have been looking for: modern and immaculate 1 bed/1 bath, plus additional sleeping in the living room and detached bunkie. With forced air and central air, you can be comfortable on the hottest summer days, and there's also an electric fireplace for those cooler days too. Vaulted ceilings, full kitchen, dining area. Includes own stacking laundry, so you have everything you need onsite. Incredible private large corner lot is just meant for outdoor entertaining. The resort is a 182-day seasonal usage. Onsite amenities include washrooms, showers, and laundry. The beach access is only a short walk away, and you can enjoy the park access points for great beach walking. Not far from Scotch Creek for groceries, restaurants, and more. Share sale property, so cash-only purchase. Interior furniture included, outside furniture negotiable, and quick possession possible so you can enjoy the summer in the Shu. Check out 3D tour and video. Title to a Park Model is transferred to a new owner via a Bill of Sale. (id:60626)
Fair Realty (Sorrento)
2160 15th Ave
Campbell River, British Columbia
Here is an opportunity to own a commercial lot which provides both street frontage and lane access. This lot backs onto a business plaza which houses several businesses. The house on the property is occupied but is not safe to access. Please do not enter on the property in any way without prior consent and without your realtor present. This is being sold as land only. The house is a tear down. As is, where is. (id:60626)
RE/MAX Check Realty
1460 7th Avenue
Valemount, British Columbia
Affordable Starter home or perfect size for retirement! 1400 sq ft of living space, tastefully decorated with lots of upgrades including new windows, gorgeous knotty pine doors and updated bathroom. Enter into a huge mud room with a cozy warm wood stove, helping with the heating cost. 3 bedrooms, walk-in closet plus a bonus den/office space. Kitchen is compact yet very functional with lots of cupboard space and leads into the living room that is bright and cheery with new luxury vinyl flooring. Huge fenced yard has sundeck and lovely mature trees giving lots of privacy. 2 large storage sheds plus a covered wood shed are an added bonus. Like gardening? 3 raised garden beds are ready to go. Sit back and enjoy the surrounding mountain views! This home is a must see to be appreciated. (id:60626)
Royal LePage Aspire Realty
770 North Road
Welshpool, New Brunswick
Welcome to charming 770 North Road, where sunset ocean views and character-filled living come together in a peaceful coastal setting. This spacious four-bedroom home features a double living room, a large kitchen perfect for gathering, beautiful wood floors and finishings that add warmth and charm throughout. The laundry room offers convenient exterior access to a private backyard filled with perennial flowers, a storage shed, and an elevated viewing deck designed to enhance both the views and your privacy. Set on 1.136 acres, the property includes a wooded back portion that could be thoughtfully opened up to expand your outdoor living space while taking advantage of the natural ledge, rock formations, and elevation for additional ocean views. Ideally located within walking distance to the North Road Wharf and beach, this home offers the perfect blend of island charm, functionality, and potential. Dont miss the opportunity to make this special property your own. (id:60626)
Keller Williams Capital Realty
5950 Crouse Creek Forest
Westbridge, British Columbia
If your idea of the perfect weekend involves a rod, a rifle, and a roaring campfire, this off-grid cabin retreat is calling your name. Tucked deep in the woods on a 2-acre forestry lease, this newly renovated and well-insulated cabin comfortably sleeps up to 8 and puts you right in the heart of BC’s backcountry. Whether you’re tracking elk through the crown land that backs this property or casting a line in one of the many nearby lakes, including the stunning Kettle River just a few clicks away, this is your basecamp for adventure. A mountain spring flows right through the property, offering fresh, clean water straight from nature’s tap. After a day in the wild, kick back and warm up by the wood stove or cook your catch on the propane range. With a propane on-demand hot shower, solar power, and a backup generator, you’ll enjoy the comforts of home without ever leaving the bush. Private, quiet, and completely unplugged—this is more than a cabin. It’s a chance to reconnect with nature, sharpen your skills, and make memories that only the backcountry can provide. (id:60626)
Real Broker B.c. Ltd
25-3a Shoreway Street
Rexton, New Brunswick
Were officially pre-selling Phase 1 of an all-new construction development in one of the communitys most exciting new areas, and this is the perfect opportunity for first-time home buyers or anyone looking to downsize into a beautiful, modern, and affordable home. These to-be-built properties are designed with style and functionality in mind, featuring smart open-concept layouts, warm wood accents on the exterior, and high-quality finishes throughout built for comfort, convenience, and long-term value. All images shown are sample renderings to showcase what these stunning homes will look like once completed, and trust us theyre going to stand out. This isnt just a housing project its a milestone for Rexton, a growing community thats full of potential and ready for whats next. With great local schools, a strong sense of community, natural beauty all around, and new energy flowing into the area, Rexton is quickly becoming a top choice for buyers who want more than just a place to live they want a place to belong. Were proud to be bringing this development to life and cant wait to help shape the next chapter of Rextons story. Phase 1 is live, lots are limited, and demand is already picking up so if youve been waiting for the right time, this is it. Lets get you into a brand-new home built just for you, right here in the future of Rexton. (id:60626)
Royal LePage Atlantic
4901 62 St
Wetaskiwin, Alberta
The perfect opportunity to Develop in Wetaskiwin! Lots of opportunity with this land of 6.84 Acres! Zoning is Direct Control, Have similar Estate Homes with in the same area or pitch your new idea to the City of Wetaskiwin! Possibilities are Endless (id:60626)
Exp Realty
1729 Alaska Avenue
Dawson Creek, British Columbia
Investor Alert! Turn Key well established neighborhood pub! Situated on 3 city lots or .89 acres it is Located on a high visibility corner where 2 major highways merge and is accessible from 3 different directions. The pub holds all liquor licenses available (pub, bar, cabaret & lounge) so there are several income stream opportunities. Licensed to hold UFC events, lotto sales & recreation area with pool table/video games draws in lots of repeat and new patrons. There is a sizable kitchen with separate dish area, newer appliances, ample storage and the managers office is next to it. All equipment included in sale (a detailed equipment list is available). C5 Zoning makes this a very diverse property. For more details or to view this amazing opportunity call listing agent now! (id:60626)
Royal LePage Aspire - Dc
Lot A Canim Hendrix Lake Road
Forest Grove, British Columbia
* PREC - Personal Real Estate Corporation. Beautiful and well-maintained 44-acre parcel just 5 minutes from Forest Grove and 20 minutes from 100 Mile House. This property features an open, beautiful field surrounded by trees—perfect for farming, recreation, or your dream home. With easy year-round access and a peaceful rural setting, this land offers both privacy and convenience. Marketable timber available! Forest Grove is a friendly, close-knit community with a general store, school, gas station, and access to endless outdoor recreation. Nearby lakes, trails, and Crown Land make this area a haven for fishing, snowmobiling, and hiking. All major amenities are just a short drive away in 100 Mile House, making this the ideal blend of country living and accessibility. 103 Acre property across the road also available with 2 homes. (id:60626)
RE/MAX 100
183 Dalton Avenue
Tignish, Prince Edward Island
Unique private property with 2 acres of land set back from the road. Built in 1998 with 1392 sq ft of living space. Log style exterior with pine ceilings, oak cabinets, tin back splash, kitchen island, rustic beams, arched doorways, laminate flooring, a welcoming entry, new propane heating system plus a mini split Fujitsu heat pump. A large utility room is attached that was used as a work shop. In addition we have a wired 24x50 that was built to use as a boat shop. It has steel exterior, steel roof, and spruce flooring with a loft for storage. This building could be used for just about anything. Home has one full bath upstairs with jacuzzi style soaker tub and separate corner glass shower. Laundry room is on the second level near the bedrooms. Downstairs there's another half bath. Home has a new entry door system as well as a new patio door leading out from the kitchen. Home has a large living room area as well as a kitchen dining area. A beautiful railing and staircase lead to the upstairs where you will find 3 bedrooms. The main level also has a den/office that could be used as the 4th bedroom. This property with house, shop, and land is being sold at less than 1/2 the cost to build today. (id:60626)
Royal LePage Country Estates 1985 Ltd
5932 29 Highway S
Chetwynd, British Columbia
PRICE IMPROVEMENT- CHECK IT OUT!! RURAL PROPERTY with GARAGE and lovely HOME is a MUST SEE. Discover the perfect blend of seclusion and sunshine on this lovely 3.80-acre property, offering an inviting 1,194 sq. ft. rancher-style home that's move-in ready and waiting for you. Large primary bedroom, 2 comfortable rooms, and 2 bathrooms, this serene home combines comfort with potential for personalized touches. Inside, indulge in the luxury of a deep soaker tub, providing the perfect escape for relaxation, complemented by a skylight in the kitchen that bathes the interior in natural light. Enjoy the ease of tile flooring and updated kitchen flooring makes it for an easy clean. The expansive 40’x10’ deck is an entertainer’s dream, providing a lovely outdoor space to soak up the sun or enjoy evening gatherings overlooking the lawn. The two-vehicle garage with lean-too ensures plenty of parking and storage space, while an additional large storage shed and playhouse expand your options for use. Perfect for those who cherish privacy and a connection with nature, this fully fenced property is a haven for outdoor enthusiasts. (Fence needs attention) Operational well & lagoon, this rancher balances modern essentials with quaint charm. Affordable and poised for new ownership, this property invites you to experience country living with the convenience of being move-in ready. Whether you’re looking to embrace an outdoor lifestyle or create a personalized homestead, this delightful home offers both comfort and quietness. (id:60626)
Royal LePage Aspire - Dc
451 Rock Cross Road S
Prince Edward County, Ontario
This 3.35-acre estate-sized building lot in scenic Prince Edward County, just 12 minutes from Picton, presents a prime opportunity for a new home. Dominated by striking red cedar trees with pockets of open space, the property exudes natural charm and tranquility. A gentle slope at the back enhances construction potential, where a thoughtfully designed home could capture stunning easterly views over Lake Ontario, ideal for savoring spectacular sunrises near the escarpment. A newly installed well provides a robust 20 GPM water supply. The neighboring trees on abutting land add to the rural ambiance, and with strategic planning, the Lake Ontario vista can be beautifully framed, offering a dream home setting with ample room to enjoy. (id:60626)
Century 21 Lanthorn Real Estate Ltd.
Lot 3 Hemlock Street
Powell River, British Columbia
VIEWS VIEWS VIEWS. South facing fully serviced lot ready for your dream house design. Take in the expansive view of Malaspina Strait with the snow capped mountains of Vancouver Island in the background and sunsets to dazzle you at the end of the day. Close to athletic track, tennis/pickle ball courts, as well as a trail network that can take you to shopping, recreation complex and many local favourite sandy beaches. This is a new subdivision with craftsman homes and only a couple of vacant lots left. Walking distance to daycare, elementary and secondary schools. Bring your home design to this fabulous ocean view neighbourhood. (id:60626)
460 Realty Powell River
465 Rock Cross Road S
Prince Edward County, Ontario
This 3.35-acre estate-sized building lot in scenic Prince Edward County, just 12 minutes from Picton, presents a prime opportunity for a new home. Dominated by striking red cedar trees with pockets of open space, the property exudes natural charm and tranquility. A gentle slope at the back enhances construction potential, where a thoughtfully designed home could capture stunning easterly views over Lake Ontario, ideal for savoring spectacular sunrises near the escarpment. A newly installed well provides a robust 20 GPM water supply. The neighboring trees on abutting land add to the rural ambiance, and with strategic planning, the Lake Ontario vista can be beautifully framed, offering a dream home setting with ample room to enjoy. (id:60626)
Century 21 Lanthorn Real Estate Ltd.
439 Rock Crossroad Road
Prince Edward County, Ontario
This 3.36-acre estate-sized building lot in scenic Prince Edward County, just 12 minutes from Picton, presents a prime opportunity for a new home. Dominated by striking red cedar trees with pockets of open space, the property exudes natural charm and tranquility. A gentle slope at the back enhances construction potential, where a thoughtfully designed home could capture stunning easterly views over Lake Ontario, ideal for savoring spectacular sunrises near the escarpment. A newly installed well provides a robust 20 GPM water supply. The neighboring trees on abutting land add to the rural ambiance, and with strategic planning, the Lake Ontario vista can be beautifully framed, offering a dream home setting with ample room to enjoy. (id:60626)
Century 21 Lanthorn Real Estate Ltd.
129 Riocan Avenue
Ottawa, Ontario
A fantastic opportunity to own V-Banh Mi, a popular dessert and pho restaurant in a high-traffic Nepean location! Situated in a bustling Riocan Mall surrounded by LCBO, Canadian Tire, Home Depot, Dollarama, Walmart, Cineplex, and Loblaws, this restaurant enjoys excellent exposure and foot traffic. With seating for 44, a cozy atmosphere, and a prime location, this turn-key operation is perfect for those seeking to grow a thriving business. V-Banh Mi is celebrated for its innovative approach to desserts, blending traditional flavors with modern creativity. Customer reviews rave about the friendly staff, fast service, delicious offerings, and perfectly executed sweet treats. Extended hours until 10 PM make it a favorite destination for late-night dessert lovers. Dont miss out on this rare chance to own a gem in the heart of Nepeans retail hub! Note: Rent: $6,599.75 / month (id:60626)
Royal LePage Integrity Realty

