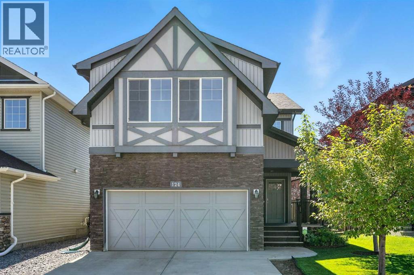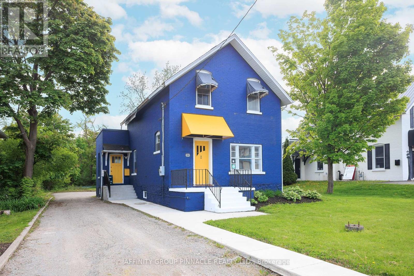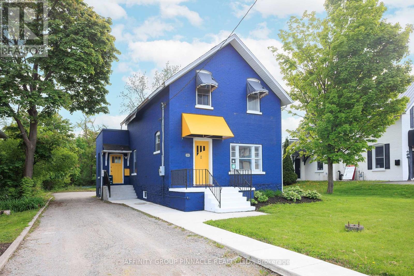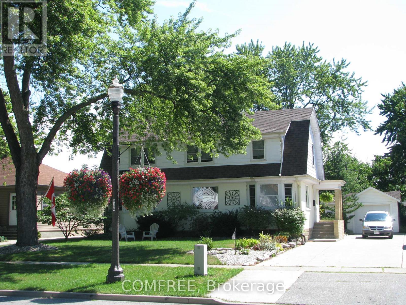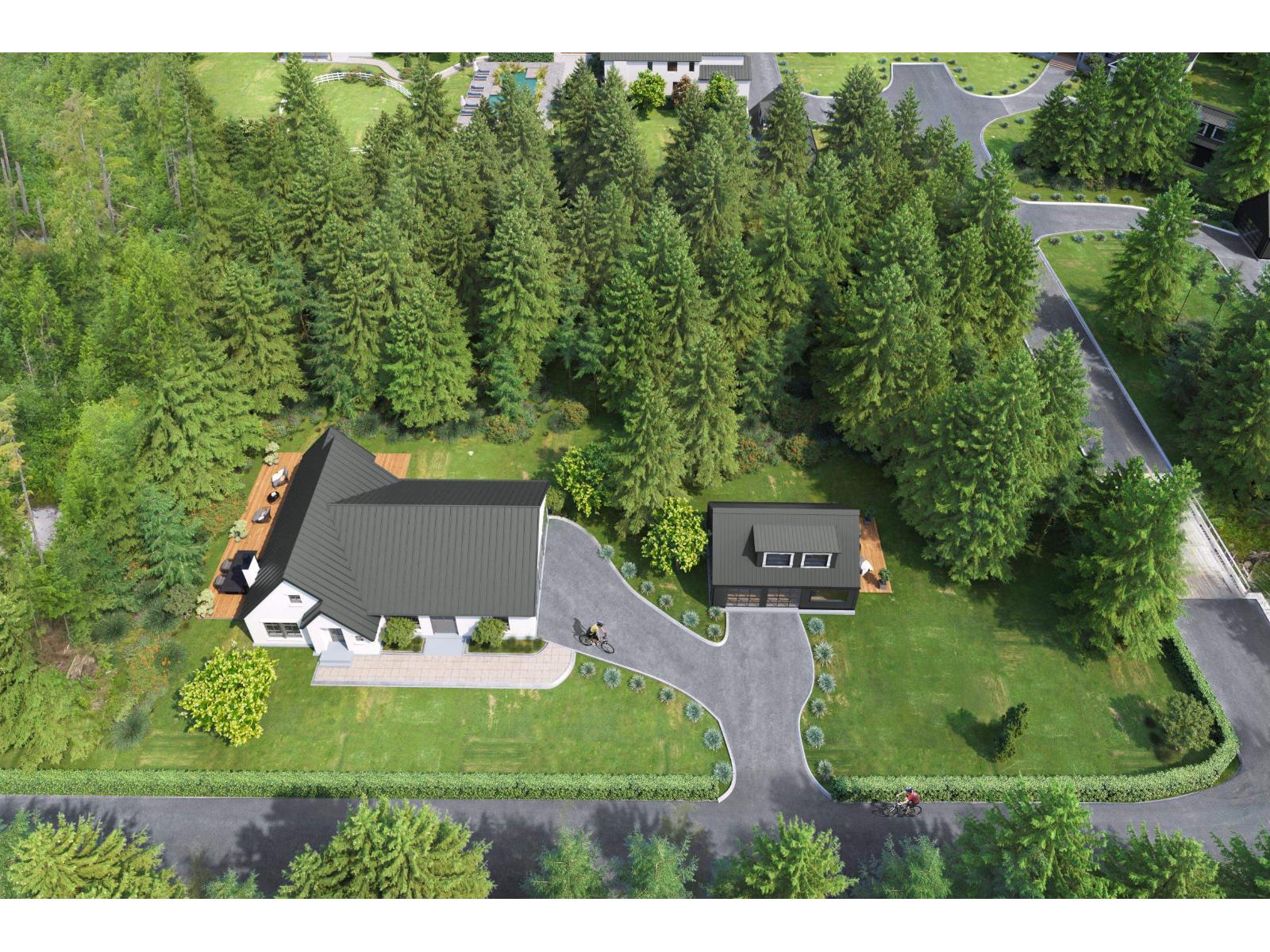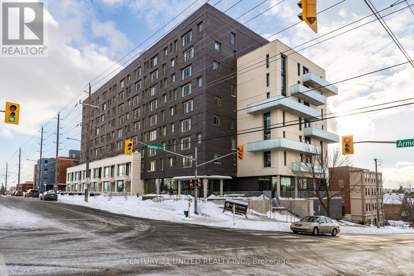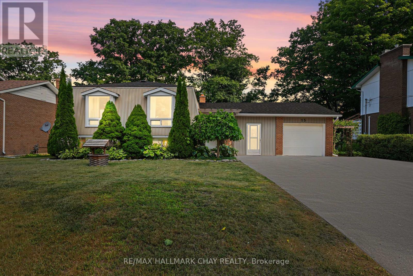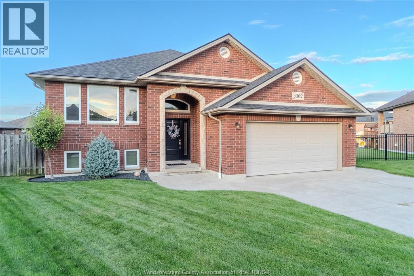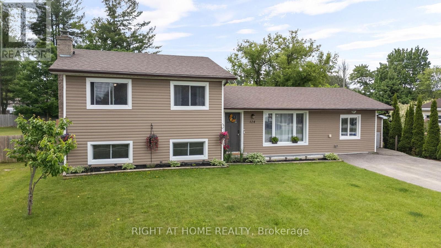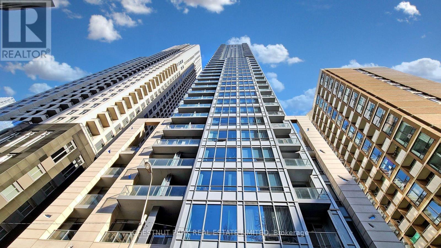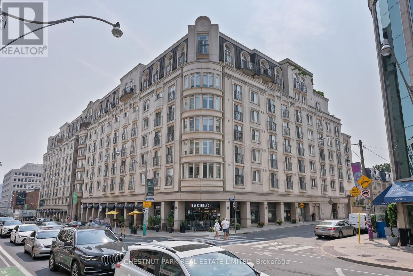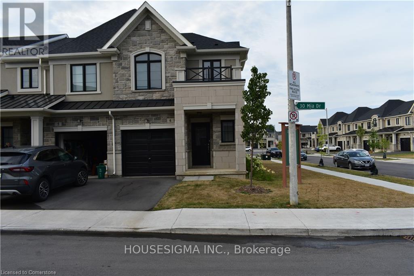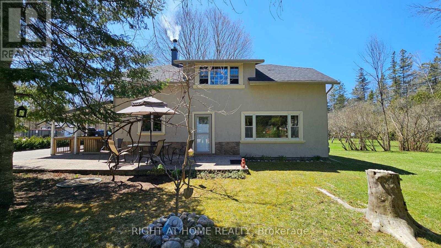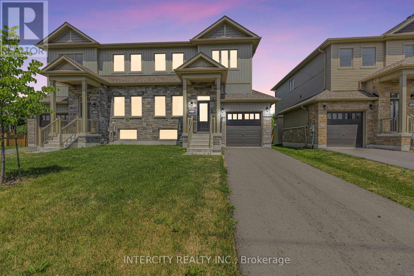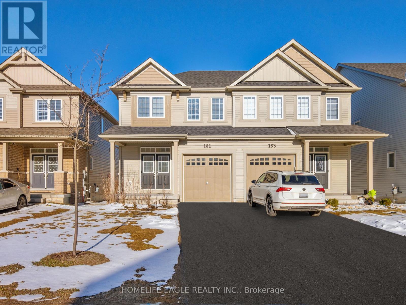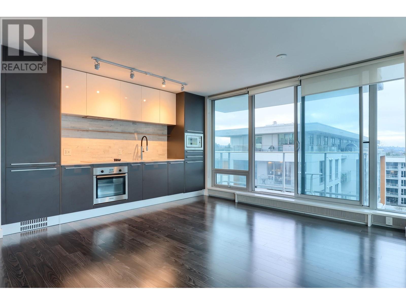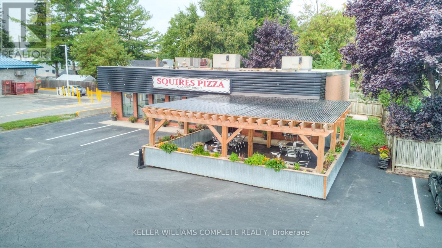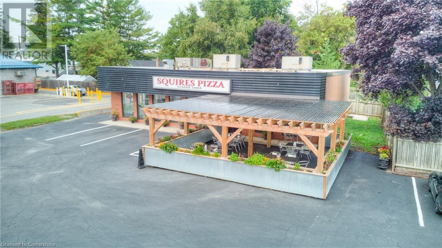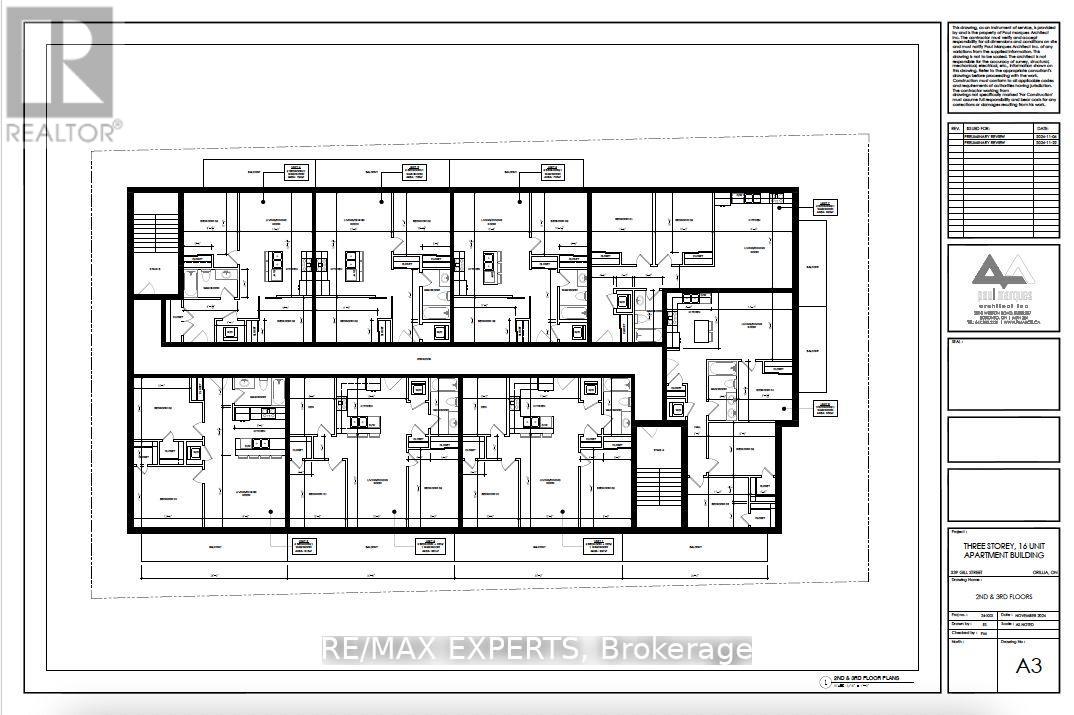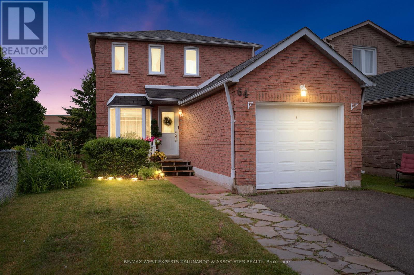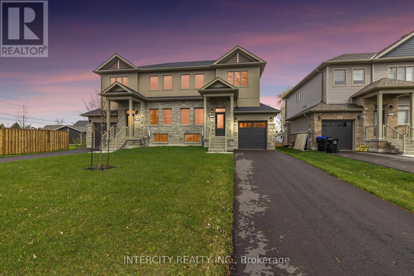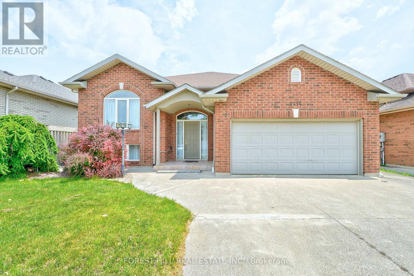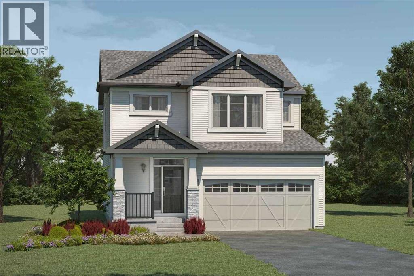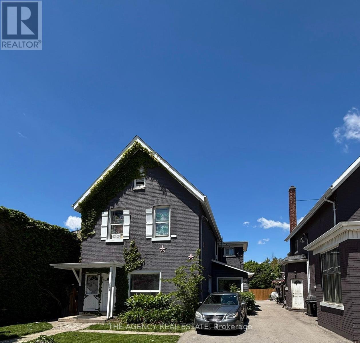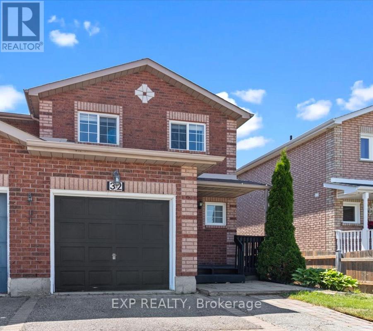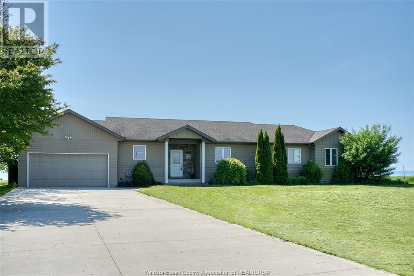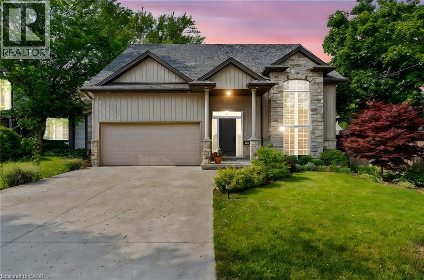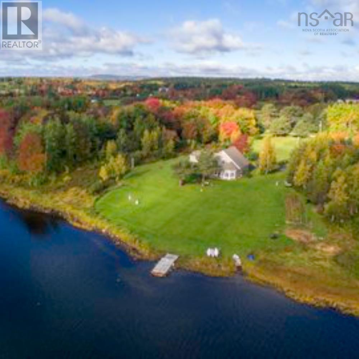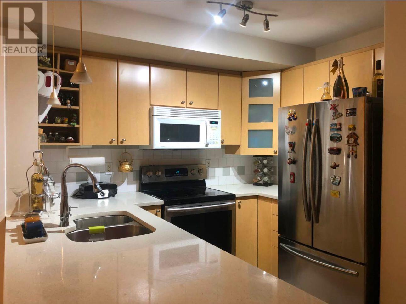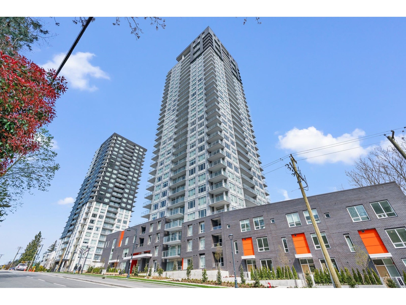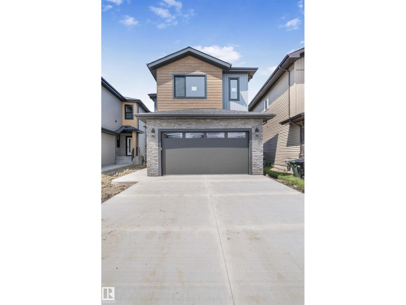124 Kingsbridge Way Se
Airdrie, Alberta
Welcome to this stunning 2-storey home in the sought-after community of King’s Heights, offering 3,047 sq.ft. of beautifully designed living space, 5 spacious bedrooms, 3.5 bathrooms, and a large bonus room—perfect for families.Enjoy the bright and open-concept main floor, luxury vinyl plank flooring, and oversized windows that flood the space with natural light. The gourmet kitchen is a true showstopper, featuring a stylish oversized quartz island, stainless steel appliances, granite countertops, and a walk-through pantry and mudroom conveniently located off the insulated double-attached garage.The cozy living room is anchored by a gas tile-surround fireplace, creating a warm and inviting space to relax or entertain. Upstairs, the generous bonus room offers additional living space ideal for a media room or play area.Retreat to the luxurious primary suite complete with a walk-in closet, dual vanities, granite counters, a separate shower, and a spa-inspired soaker tub. A fully finished basement with a spacious rec room, an additional bedroom, full bathroom and laundry room.Step outside to enjoy the sunny backyard from the rear deck or unwind on the charming covered front porch.Ideally located just steps from scenic ponds, walking paths, parks, schools, and shopping—this home truly has it all. With exceptional curb appeal, thoughtful upgrades throughout, and priced to sell, this gem in King’s Heights won’t last long! (id:60626)
Exp Realty
221 Kent Street W
Kawartha Lakes, Ontario
Welcome to 221 Kent St W! This versatile property presents a fabulous opportunity for your business on one of Lindsay's main arterial streets! This mixed-use, commercial/residential building offers excellent exposure with a backlit sign, ideal for attracting attention to your business. Zoned MRC for ultimate flexibility, it's perfect for live/work entrepreneurs, professionals, and investors alike. The main level features a bright and welcoming reception area, private office/boardroom, open collaboration/flex space, kitchenette, and a 2pc washroom, well-suited for a variety of commercial uses. Paved parking lot at the rear ensures easy access, with plenty of room for customers and clients. Upstairs, 2-bedroom, 1-bath apartment provides a comfortable residence for live-work convenience or a great opportunity to generate additional income through residential tenancy. Don't miss this opportunity to own a high-exposure, multi-functional building in a growing community! (id:60626)
Affinity Group Pinnacle Realty Ltd.
221 Kent Street W
Kawartha Lakes, Ontario
Welcome to 221 Kent St W! This versatile property presents a fabulous opportunity for your business on one of Lindsays main arterial streets! This mixed-use, commercial/residential building offers excellent exposure with a backlit sign, ideal for attracting attention to your business. Zoned MRC for ultimate flexibility, it's perfect for live/work entrepreneurs, professionals, and investors alike. The main level features a bright and welcoming reception area, private office/boardroom, open collaboration/flex space, kitchenette, and a 2pc washroom, well-suited for a variety of commercial uses. Paved parking lot at the rear ensures easy access, with plenty of room for customers and clients. Upstairs, 2-bedroom, 1-bath apartment provides a comfortable residence for live-work convenience or a great opportunity to generate additional income through residential tenancy. Don't miss this opportunity to own a high-exposure, multi-functional building in a growing community! (id:60626)
Affinity Group Pinnacle Realty Ltd.
15 Laird Avenue N
Amherstburg, Ontario
Beautiful home in highly sought after area of Amherstburg. Walking distance to everything - downtown, restaurants, groceries, pharmacies, parks, Fort Malden. Main Floor boasts hardwood floors throughout Library & Living Room (with radiant heat gas fireplace), good size Kitchen with eat-in nook, separate Dining Room, back door entrance includes Laundry area and 2 closets. Front foyer of the home with large closet and the 2 piece bathroom on the main floor. Professional high quality finished 3 Season Sunroom and composite deck completed in Summer 2014. Second floor of home hosts the 3 bedrooms with hardwood floors throughout, 4 piece bath with large soaker tub and glass surround shower. Hot water heating system, hot water tank, blown-in insulation, gas fireplace, exterior doors and some thermopane windows replaced in 2012. Central Air system replaced in July 2025. Detached garage was resided in 2023, also installed a new person door with keypad lock. Automatic garage door opener with 2 remotes. Appliances included. (id:60626)
Comfree
12725 Carr Street
Mission, British Columbia
BUILD NOW! Lot 3 of five newly registered building lots. This 1.73 acre parcel offers a level building site with room for a shop or build carriage home while you save for your dream home! Forested SPEA provides endless exploring for the kids. RR7S-zoning allows for hobby farms, two dwelling units inc. suites and carriage homes or Duplexes!. This exclusive subdivision is designed around a meandering creek, offering privacy and enhancing the property's natural beauty. Building envelopes are optimized to provide for spacious homes. Each lot is serviced with gas, hydro (400 Amp), pre drilled wells and are ready for you to begin building. Bordering Mission and Maple Ridge, this stunning location offers a serene lifestyle. Quick access to trails, mountains, lakes & only 15 min to town. NO STRATA (id:60626)
Homelife Advantage Realty Ltd.
605 - 195 Hunter Street E
Peterborough, Ontario
Welcome to Unit 605 at 195 East City Condos, where modern elegance meets breathtaking east-facing views. This sixth-floor, two-bedroom, two-bathroom condo offers a sophisticated living experience in one of Peterborough's most south-after locations. Step inside to find granite countertops, a stylish coffee bar, and an electric fireplace that adds warmth and ambiance. The primary bedroom boasts a walk-in closet and a spa-like ensuite bathroom with heated floors, upgraded tile, and a luxurious Jacuzzi tub for ultimate relaxation. The second bedroom also includes a walk-in closet, providing ample storage. The second bathroom conveniently features in-suite laundry, adding to the unit's practicality and ease of living. Residents enjoy premium amenities, including a gym, boardrooms, a dog wash station, underground parking, and a stunning amenity room with a full kitchen and an expansive terrace overlooking the west view of the city perfect for entertaining or unwinding. Experience luxury condo living in Peterborough's East City, one of the most up and coming communities in the area. (id:60626)
Keller Williams Community Real Estate
534 Hummingbird Crescent
Woodstock, Ontario
Welcome to 534 Hummingbird Crescent. Well-maintained 3+1 bedroom, 3.5 bath family home nestled in the heart of Woodstock. This home perfectly balances comfort, convenience, and thoughtful details for modern family living. Step inside to find spacious living areas designed for both everyday life and memorable gatherings. The main floor features a kitchen with ample counter space, cupboard storage, pantry, and stainless steel appliances. It opens to an eating area and a living room with a cozy fireplace. A fully fenced backyard includes a gazebo and hot tub ready electrical setup, making relaxation and entertaining effortless. Storage is seamless with a handy shed on-site. Back inside, head upstairs to retreat to the luxurious primary suite, complete with a generous walk-in closet and 5-piece ensuite bathroom a serene space to unwind. The fully finished basement extends your living space further with a rec room, full bathroom, and an additional bedroom perfect for guests, a home office, or multigenerational living. Location is a standout. Just minutes away are schools, parks, and trails. Outdoor enthusiasts will appreciate Woodstock's abundant green space, including the beloved Southside Park with playgrounds, sports fields, and scenic pathways. For community recreation, the Reeves (Woodstock District Community) Complex offers year-round programs, skating, sports, and social events. Whether you're raising a growing family or seeking comfort plus convenience, this home delivers. (id:60626)
Royal LePage Triland Realty
15 Viel Street
Penetanguishene, Ontario
Welcome to this beautifully updated raised bungalow with an in-law suite. Located in one of Penetanguishene's most sought-after, family-friendly neighbourhoods. With a bright, airy interior and aflexible layout that combines comfort and functionality, this property strikes the perfect balance between modern living and small-town charm. Upstairs, you'll find three spacious, well-appointed bedrooms and a contemporary, recently upgraded bathroom, complemented by a gorgeous eat-in kitchen ideal for entertaining family and friends. The living spaces flow effortlessly with stylish laminate and tile flooring throughout, creating a clean, cohesive feel. Downstairs offers a fully self-contained in-law suite with two additional bedrooms, a full bathroom, and a second kitchen perfect for extended family, guests, or rental potential. A cozy gas fireplace completes the space, adding warmth and comfort year-round. Step outside and enjoy the convenience of being just a short walk to the Penetanguishene Harbour, one of the most protected and picturesque harbours on Georgian Bay. This is more than just a home, it's a lifestyle. Located in the heart of town and close to all essential amenities. Only 7 minutes to major shopping centres, 9minutes to the hospital, and within easy reach of schools, parks, and waterfront trails. Whether you're upsizing, investing, or looking for a multigenerational living solution, this property checks all the boxes. (id:60626)
RE/MAX Hallmark Chay Realty
562 Grange Way
Peterborough North, Ontario
Come see this spacious and bright 4 + 1 bedroom home with a loft is meticulously well-maintained and ready for you to move right in! Step inside and discover a thoughtfully designed layout that caters to modern family living. The heart of the home is the inviting eat-in kitchen, perfect for casual meals and morning coffee. It also offers a convenient walkout to a fully fenced yard - an ideal space for kids and pets to play safely, or for you to host summer barbeques and gatherings. Upstairs, you'll find four generously sized bedrooms, providing ample space for everyone. The versatile loft area offers a fantastic bonus space that can be adapted to your needs, whether its a home office space, a cozy reading nook, or a play area for the kids. Downstairs the fully finished recreation room in the basement is a true asset , offering endless possibilities for family fun, a home gym, a media room, or even an extra living area for teenagers. This home is situated in a family oriented newer subdivision, offering a welcoming and friendly community atmosphere. You'll love the convivence of being close to excellent schools, simplifying the morning routine for busy families. Plus, with shopping and parks just a stone's throw away, daily errands and outdoor activities are always a breeze. Enjoy leisurely strolls, playtime at the park, and easy access to all the amenities you need. (id:60626)
Royal LePage Frank Real Estate
9 Larchmont Drive
Chelmsford, Ontario
Welcome to this stunning riverfront property offering the perfect blend of modern comfort and natural beauty. Nestled along the Vermillion riverbank, this home boasts stunning water views, creating a peaceful escape just steps from your own backyard. Inside, you’ll find a bright, open-concept layout with large windows that fill the space with natural light. The gourmet kitchen features high-end appliances and an oversized island—ideal for entertaining. The spacious living room flows seamlessly onto a private deck, perfect for morning coffee or evening sunsets over the water. The primary suite is a true sanctuary, featuring a private balcony overlooking the river. Additional bedrooms are generously sized, offering comfort for family and guests alike. Outside, enjoy a beautifully landscaped yard that leads directly to the riverbank—perfect for kayaking, fishing, or simply relaxing by the water. With plenty of outdoor living space, this property is designed for year-round enjoyment. Conveniently located near Dowling, yet tucked away enough to enjoy peace and privacy, this riverfront home is a rare find. Don’t miss your chance to own a piece of waterfront paradise! New furnace in 2018 and new A/C in 2019. (id:60626)
John E. Smith Realty Sudbury Limited
3062 Tyler
Windsor, Ontario
Welcome to your dream home! This stunning raised ranch offers the perfect balance of space, comfort, and lifestyle, nestled in a desirable neighbourhoods just off of Banwell Road with easy access to EC Row Expressway. With 5 spacious bedrooms and 3 full bathrooms, this property is designed to accommodate both family living and entertaining with ease. The lush greenery, thoughtful design, and fully automated sprinkler system create a park-like setting. Whether you're enjoying your morning coffee on the patio, hosting summer barbecues, or watching the kids play in the yard, this outdoor space feels like your own private retreat. The lower level with grade entrance is a game changer and every detail of this property has been carefully maintained, giving you peace of mind and allowing you to move right in and start enjoying your new lifestyle. (id:60626)
Keller Williams Lifestyles Realty
124 Sydenham Street
Essa, Ontario
Featuring 4 spacious bedrooms, 2 bathrooms, and a dedicated office, this property offers the perfect balance of comfort and functionality. The modernized kitchen and large dining room are ideal for entertaining, while the existing laundry room comes with additional flex space to create an even larger setup or extra storage. The backyard is complete with an above-ground pool, covered porch for outdoor lounging, and a workshop/shed thats perfect for hobbies or storage. Whether it's summer barbecues, family gatherings, or quiet evenings outside, this home is designed for making memories. As an added perk, the property also features fruit trees, berry bushes, raised garden beds, and established herbs, ideal for fresh meals or a touch of homestead living. BONUS: Roof (2022), Furnace (2023), Expansion Tank (2025), New floors/baseboards, Fresh paint, Large Workshop/Shed & side shed, New pool cleaner, Updated purifier. (id:60626)
Right At Home Realty
1204 - 21 Balmuto Street
Toronto, Ontario
Discover the stunning condo at 21 Balmuto Street, Suite 1204, built by the renowned Bazis Group. This spacious residence features soaring 10-foot ceilings, creating an open and airy atmosphere. Located in a highly sought-after building right across from the Manulife Centre, residents enjoy unparalleled convenience and access to everything the city has to offer. Enjoy effortless travel with direct access to the subway, and indulge in nearby shopping at premium stores, world-class dining at Eataly, cultural experiences at the Museum, and proximity to the University of Toronto. This premium condo offers a perfect blend of luxury, location, and lifestyle in the heart of the city. (id:60626)
Chestnut Park Real Estate Limited
308 - 1 Balmoral Avenue
Toronto, Ontario
1 Balmoral, LOCATION< LOCATION< LOCATION: With its European charm 1 Balmoral is one of the city's most sought -after boutique condominiums! 308, renovated one-bedroom, one-bath offers an open layout that is smartly designed, timelessly elegant, and functional with no wasted space. Designed and renovated with numerous custom features as well as the highest quality workmanship and materials. Located at Yonge and St Clair, the building is steps away from restaurants, boutiques, unique gourmet shops, and reliable grocers , and the city's best patios.... and Yes a quick stroll to the St. Clair subway. Surrounded by beautiful leafy green streets and parks this condo is part of a real community . Parking and locker make it perfect. A sound investment at every level. (id:60626)
Chestnut Park Real Estate Limited
24 Greystone Close E
Brooks, Alberta
MODERN ELEGANCE - Quality custom Greystone bungalow backing onto 11th hole of Brooks Golf Course is all about having a life that you don't need a break from; it is being active, golfing more, entertaining at home, family movie nights & cooking together. This coveted location seldom comes to market. Gorgeous summer evenings on the huge deck & cozy winter nights in front of the fireplace or soaking in the hot tub; home is where you want to be. Main floor substantially renovated in 2024 with fine quality renovations by local craftsmen; paint, flooring, cabinetry, millwork, fireplace & lighting. This spectacular great room space is so bright, roomy & inviting. The attention to detail in the design will exceed your expectations; hickory trim, mantle & island facing add warmth to the clean, classic white quartz countertops & solid wood painted cabinets. Check out the custom storage racks for tall bottles, integral charging station & vertical pan storage. Kitchen appliances are Samsung Bespoke line & take your home automation goals to the next level with wifi integration. Whether you prefer a coffee bar, buffet line or china display, the rich looking geode tile & hickory shelving nook will make it all look extra special. Dining space overlooks beautiful, mature yard & views of the course. The kitchen access to the garage has a "butler's pantry" concept with more storage & a place to make a late night snack, do the laundry & wash the dog. Primary bedroom is very spacious & has wonderful feature wall millwork, deck access & walk-in closet. Dreamy ensuite bath has both a practical shower, extra deep jetted tub & dual sinks. Two additional bedrooms on main level. Fully developed basement hosts an outstanding theatre space; researched dimensions for optimal sound & viewing experience. Upgraded soundproofing insulation between floors. Flex space is a perfect home gym, office or hobby room. Two more nicely sized bedrooms in basement. 4 pc bath has shower with body sprays & conv enient private, toilet cubicle, ideal for older kids sharing a bathroom. The separate basement entry is great for extended stay guests & moving large furniture pieces in & out. The basement entry storage area will have you feeling that you are winning at life & achieved your most organized state ever! This back yard is breathtaking; professionally landscaped with interlocking brick walks, mature fruiting shrubs & a waterfall! The yard is private yet features golf course views. Attached, heated garage has unique "mudroom" & pantry space with room for 2nd fridge & deepfreeze. This garage is deceiving; your golf cart & larger SUV will fit. Tour this fine home virtually but get ready to make your move; it's even better in person. Expect to be impressed. (id:60626)
Royal LePage Community Realty
6 - 30 Mia Drive
Hamilton, Ontario
Carpet-free 3 bedroom, 2.5 bath townhome featuring hardwood floors throughout both levels and a matching winding staircase. The open-concept kitchen offers abundant upper and lower cabinetry, an upgraded pantry, and stainless steel appliances. The second floor includes an upgraded laundry room with a gas dryer. The spacious primary bedroom features three large windows, a walk-in closet, and a stylish ensuite with a glass-enclosed shower. Two additional bedrooms are generously sized with ample closet space. Recent updates include newly installed window coverings. Located close to shopping, restaurants, parks, schools, and easy highway access via the Linc. Move-in ready and beautifully maintained. (id:60626)
Housesigma Inc.
640 Tiny Beaches Road N
Tiny, Ontario
Charming Large Family Home located on a huge lot nearly an Acre (very rare for this area) 190ft x 208ft lot and only steps to the lake and one of the best beaches on Georgian Bay. This large home boasts 6 bedrooms and 2874sqft of great space with more than enough room for all your family and friends. On the main floor you will find an Eat-In Kitchen that opens to a large living room, laundry, a huge bonus room and an extra large bedroom. There is potential to make extra living space with the bonus room and workshop in the back which has a rough in. Upstairs you will find 5 more large bedrooms. Huge paved driveway large enough for 15+ cars leading to an extra large garage for all those summer and winter toys to store. Beautiful yard that feels like your very own private park, with lots of space for kids to play and roam around. Enjoy a large garden bed, bonfire pit, apple orchards, and a stream that runs along the edge of the property, you will never want to leave! Amazing opportunity awaits with this wonderful property so close to the beach! Perfect place to create those extended family memories and/or use it as an Air BnB for income when you're not there! Potential To Build Another Home on Property! (id:60626)
Right At Home Realty
319 - 223 Princess Street
Kingston, Ontario
Don't look any further than The Crown Condominiums in the heart of Kingston! This third-floor unit boasts two-bedroom, two-bathrooms and is ready for occupancy as of May 2025. Featuring 792 square feet, two spacious bedrooms, open concept living and dining room areas, in-suite laundry, two 4-piece bathrooms one of which is an ensuite, and amazing views! Amenities include a private rooftop terrace with BBQ, dining and lounge areas, greenery, yoga and outdoor activity space; concierge service, exclusive access to a Fitness Centre and Yoga Studio and a Party and Multi-Purpose Room with a full kitchen. Underground parking, bike storage and lockers available at an additional cost. With over 20 years of experience in urban development, IN8 Developments is dedicated to designing innovative and efficient housing solutions and has successfully launched and rapidly sold-out numerous projects. The Crown Condominiums offers an unparalleled location, surrounded by restaurants, cafes and both chain and boutique retail in the heart of Kingstons vibrant downtown core. You are literally within 10 minutes-walk to almost all of historic downtown Kingston and the waterfront, and a very short commute to Queens University or RMC. "Images showcase an alternate unit to illustrate the full potential of this space." (id:60626)
Royal LePage Proalliance Realty
327 Quebec Street
Clearview, Ontario
Buyer direct from the Builder's Inventory!! Discover modern living in this 1,849 Sq Ft brand-new home on extra deep lot, situated in the charming town of Stayner. The main floor welcomes you with hardwood flooring, creating a warm and inviting atmosphere. Retreat to the comfort of the carpeted bedrooms, each featuring a spacious walk-in closet. The stylish kitchen is designed with quartz countertops, offering both elegance and functionality. In the cozy family room relax by the fireplace and enjoy quality time with loved ones. The property boasts ample parking and a large yard perfect for outdoor enjoyment. Upstairs, the bathrooms include convenient linen closets, providing additional storage space. A separate entrance leads to the basement, which is already roughed in for bathroom. Don't Miss The Opportunity To Call This Beautiful House Your New Home In The Friendly Town of Stayner ! Very long driveway! (id:60626)
Intercity Realty Inc.
161 Clark Street
Shelburne, Ontario
The Perfect Semi-Detached Home In A Family Friendly Community! *Long Driveway No Sidewalk *9 Ft Smooth Ceilings *Hardwood Floors *2nd Floor Laundry *Deep Backyard *Spacious Open Concept Floor Plan *Large Windows *Sunfilled *Garage Access From Home *Gourmet Kitchen W/ Granite Countertops *Large Centre Island W/ Storage *S/S Appliances *Breakfast Area W/O To Backyard *Spacious Primary Bedroom With Walk-in Closet and 4Pc Ensuite W/ Jacuzzi Tub *Minutes From All Amenities, Schools, Shopping, Transit & More* MustSee!!! (id:60626)
Homelife Eagle Realty Inc.
606 8031 Nunavut Lane
Vancouver, British Columbia
This elegant two-bed, two-bath corner unit at MC2 by Intracorp offers luxury and convenience. Designed by the renowned James K.M. Cheng Architects Inc., it features a contemporary Italian kitchen by Armony Cucine with Blomberg gourmet appliances and Caesarstone countertops. Enjoy stunning South East views of Mt. Baker from the spacious balcony, perfect for entertaining. With air cooling and sleek laminate flooring, comfort and style blend seamlessly. Located steps from SkyTrain, T &T, Cineplex, and more, this unit is just minutes from Richmond, YVR, and downtown. one parking and one locker included. Below BC Assessment value. School catchment: J.W. Sexsmith Elementary and Sir Winston Churchill Secondary. A/C is on. (id:60626)
Royal Pacific Riverside Realty Ltd.
610 - 1050 Main Street E
Milton, Ontario
Located at Milton's Iconic Art on Main This Luxurious 2beds2 baths Suite offers open concept w/walk out to 2 balconies with panoramic view, modern kitchen with B/I appliances, Quartz countertops and island , laminate floorings , ensuite laundry, bathrooms with Heated Floors ,separated storage, underground parking, 24Hr Concierge, Gym Sauna, Outdoor pool and Hot tub, Party Room w/chef's kitchen, lounge library, roof top terrace with BBQs and fireplace, Walking Distance to Go Station, Community Centre, Milton Centre for the Arts, School, Restaurants and Shops. (id:60626)
Century 21 Leading Edge Realty Inc.
210 George Street
Haldimand, Ontario
This beloved 1950s-themed diner has been serving up comfort food and community vibes for 35 years with the current owners proudly at the helm for the past 25. Known for its nostalgic charm, consistent quality, and loyal customer base, Squires Pizza is a staple in the area and a fantastic opportunity for someone ready to take over a thriving, turn-key business.The business comes fully operational and liquor licensed, with a strong brand and following already in place. Whether you're an experienced restaurateur or an aspiring entrepreneur, this is your chance to step into something special.The building is not included in the sale. However, the current space can be leased, or the new owner may choose to relocate the business. (id:60626)
Keller Williams Complete Realty
210 George Street
Dunnville, Ontario
This beloved 1950s-themed diner has been serving up comfort food and community vibes for 35 years — with the current owners proudly at the helm for the past 25. Known for its nostalgic charm, consistent quality, and loyal customer base, Squires Pizza is a staple in the area and a fantastic opportunity for someone ready to take over a thriving, turn-key business. The business comes fully operational and liquor licensed, with a strong brand and following already in place. Whether you're an experienced restaurateur or an aspiring entrepreneur, this is your chance to step into something special. The building is not included in the sale. However, the current space can be leased, or the new owner may choose to relocate the business. (id:60626)
Keller Williams Complete Realty
339 Gill Street
Orillia, Ontario
Welcome To 339 Gill Street! This Corner Property Is One Of A Kind! Suitable For Many Uses Including A 12 - 15 Unit Apartment Building (See Attachments For Concept Plan). Water & Sewer Services At Lot Line. Conveniently Located In A Mature, Residential Neighborhood With Three-story Apartment Buildings That Are Fully Tenanted. Starbucks Is Right Around The Comer. Bus Line Right In Front Of The Property. Just Minutes Away From Downtown Orillia, Orillia's Waterfront, Plazas, Shops, Restaurants And Municipal Services! (id:60626)
RE/MAX Experts
64 Wallace Drive
Barrie, Ontario
Welcome To 64 Wallace Drive, A Fully Renovated And Move In Ready Detached Home Located On A Quiet And Convenient Street In Barrie. This Stylish Residence Offers 3 Spacious Bedrooms, 2 Newly Renovated Bathrooms Including A Luxurious Soaker Tub, And A Fully Finished Basement Perfect For A Rec Room, Office, Or Guest Suite. Featuring Potlights Throughout, Luxury Vinyl Plank Flooring, Newly Finished Stairs, And Vinyl Windows, Every Detail Has Been Designed For Modern Comfort. The Kitchen Boasts Stainless Steel Appliances, And The Living Room Opens To A Private Deck Overlooking A Quiet, Fully Fenced Backyard, Ideal For Relaxing Or Entertaining. With An Oversized Driveway And No Sidewalk, There's Plenty Of Parking For Family And Guests. This Turnkey Home Offers The Perfect Blend Of Convenience, Comfort, And Curb Appeal In One Of Barrie's Most Desirable Pockets. (id:60626)
RE/MAX West Experts Zalunardo & Associates Realty
13z - 561 Tim Manley Avenue
Caledon, Ontario
Welcome to this stylish and contemporary 2 bedroom with 2 ensuite Urban Townhouse. Boasting a spacious 1315 Sq.Ft over two floors located in prestigious Caledon Club community. Direct access to private garage with additional driveway space. Enjoy your morning coffee on your covered terrace (BBQ Allowed). Bright and sunny large windows: bedroom 72'w x 24' bathroom 60' x 42'h. Bonus package: cap dev charges, 3 S/S appliances & white stacked washer/dryer, free assignment, right to lease, 9' smooth on main, 7 9/16' laminate flooring & 12 x 24 porcelain tiles. Custom designed deluxe kitchen cabinets with taller upper cabinets, soft close doors and drawers, cutlery divider and stone countertops. Don't miss out! Book your sales appointment today! **EXTRAS** Pre-construction sales occupancy 2025 (id:60626)
Intercity Realty Inc.
345 Quebec Street
Clearview, Ontario
Buy Direct From Builders Inventory!! Discover Modern Living In This 1849 Sq.Ft. Brand-New Home on extra deep lot, Situated In The Charming Town of Stayner. The Main Floor Welcomes You With Hardwood Flooring, Creating A Warm And Inviting Atmosphere. Retreat To The Comfort Of The Carpeted Bedrooms, Each Featuring A Spacious Walk-In Closet. The Stylish Kitchen Is Designed With Quartz Countertops, Offering Both Elegance and Functionality. In The Cozy Family Room, Relax by The Fireplace and Enjoy Quality Time With Loved Ones. The Property Boasts Ample Parking Available and a Large Yard Perfect For Outdoor Enjoyment. Upstairs, The Bathrooms Include Convenient Linen Closets, Providing Additional Storage Space. A Separate Entrance Leads To The Basement, Which Is Already Roughed In For A Bathroom. Don't Miss The Opportunity To Call This Beautiful House Your New Home In The Friendly Town Of Stayner! Very long driveway!! (id:60626)
Intercity Realty Inc.
1614 Morningstar Avenue
Windsor, Ontario
This bright and spacious 3-bedroom, 2-bathroom brick detached home, built in 2003, has been lovingly cared for by the same family ever since. Professionally painted throughout in March 2025, it boasts a beautifully designed kitchen with solid wood cabinets and hardwood oak floors on the main level. Sliding doors lead to a fully landscaped, fenced yard with a patio perfect for barbecues and outdoor relaxation. The home features a flowing layout, ideal for entertaining.The lower level, with a separate entrance and above-grade windows, includes a cozy family room with a fireplace and an oversized, sound proofed bedroom that can easily be converted into two separate rooms.Additional features of this home include central air conditioning, central vacuum, a jacuzzi tub, and access to the garage from the foyer.Conveniently located within walking distance of Ganatchio Trail and St. Joseph High School, and just a short drive to the E.C. Row Expressway, Windsor Regional Hospital, Windsor Family Community Centre, Food Basics, Metro, Forest Glade Public School, the NextStar Energy battery plant, the Premium Outlet Mall, and many other amenities. (id:60626)
Forest Hill Real Estate Inc.
640 Tiny Beaches Road N
Tiny, Ontario
Charming Large Family Home located on a huge lot nearly an Acre (very rare for this area) 190ft x 208ft lot and only steps to the lake and one of the best beaches on Georgian Bay. This large home boasts 6 bedrooms and 2874sqft of great space with more than enough room for all your family and friends. On the main floor you will find an Eat-In Kitchen that opens to a large living room, laundry, a huge bonus room and an extra large bedroom. There is potential to make extra living space with the bonus room and workshop in the back which has a rough in. Upstairs you will find 5 more large bedrooms. Huge paved driveway large enough for 15+ cars leading to an extra large garage for all those summer and winter toys to store. Beautiful yard that feels like your very own private park, with lots of space for kids to play and roam around. Enjoy a large garden bed, bonfire pit, apple orchards, and a stream that runs along the edge of the property, you will never want to leave! Amazing opportunity awaits with this wonderful property so close to the beach! Perfect place to create those extended family memories and/or use it as an Air BnB for income when you're not there! Potential To Build Another Home on Property! (id:60626)
Right At Home Realty Brokerage
110 Cityline Grove Ne
Calgary, Alberta
The Fairview was uniquely designed to reimagine livability, with shorter hallways, brighter windows and a grand foyer leading to a charming open concept Great Room with an electric fireplace, dining area and unique L-shaped kitchen. Cook up a storm on a wealth of counter space, and enjoy morning coffee at your breakfast bar. Upstairs, enjoy the convenience of a laundry and a walk-in closet off your large primary bedroom and ensuite with double sinks and walk in shower. Bedrooms 2 and 3 are separated by a main bath. To the front of the home, you’ll find additional living space for your family in your loft with vaulted ceilings. A separate side entrance and 9' foundation has been added to your benefit for any future basement development plans. Equipped with 8 solar panels! This New Construction home is estimated to be completed January 2026. *Photos & virtual tour are representative. (id:60626)
Bode Platform Inc.
714 Dundas Street
London East, Ontario
Cash cow or Development potential. Prime Investment Opportunity at 714 & 720 Dundas St, London, ON! These side-by-side lots, feature a 4-plex and an 8-plex, delivering a robust 7.37% cap rate with a Net Operating Income of $125,354. Perfect for investors seeking strong cash flow or developers eyeing redevelopment potential, these properties are strategically located on vibrant Dundas Street, a key corridor with access to City of London CIP grants, including Development Charge exemptions and Tax Increment Equivalent Grants. Zoned for potential high-density residential or mixed-use projects, the combined lots offer flexibility for immediate rental income or future development. Don't miss this rare chance to acquire a high-yield, value-add asset in a growing market contact us today for financials and development details! Properties must be sold together. (id:60626)
The Agency Real Estate
4932 Vanguard Road Nw
Calgary, Alberta
Welcome to the prestigious community of Varsity, where this beautifully updated bungalow sits on a quiet street, just steps from countless amenities. With 5 bedrooms and 2 full bathrooms, this home offers appeal for families, professionals, or savvy investors. Step inside to a bright, open-concept layout filled with natural light, featuring a large living/family room with an impressive bay window. The renovated kitchen boasts sleek white cabinetry, quartz countertops, a huge apron farmhouse sink, stainless steel appliances, a tile backsplash, and a charming boxed-out bay window over the sink. Enjoy both a formal dining area and a cozy breakfast nook—ideal for entertaining or everyday living. The main floor includes 3 spacious bedrooms and a beautifully renovated bathroom with a tiled stand-up shower and modern lighting. The lower level is fully developed with a generous family room, additional den, two more bedrooms, a large soaker tub in the second 4-piece bathroom, a laundry area and ample storage.Notable upgrades include new flooring throughout most of the home, fresh paint, a newer roof, 50-gallon water heater (2015), and updated eavestroughs, soffits, fascia, and downspouts (2022). The low maintenance landscaped front yard and fully fenced, south-facing backyard offer privacy and sunshine. A bonus oversized double detached garage—partially insulated and drywalled—adds incredible value, with paved alley access. This is a move-in ready opportunity in one of Calgary’s most desirable communities. Don’t miss your chance to call Varsity home! (id:60626)
Exp Realty
15640 18 Av Sw
Edmonton, Alberta
Welcome to this Stunning 2143 sqft dream home located in GLENRIDDING RAVINE with NO back neighbours! Step into a world of elegance with 9-foot ceiling along with 3 pc bath on the main floor. A main floor den adds flexible space for a home office or playroom. The Family room looks stunning with open to below and large windows that allow ample of light in the house. The upper floor has a Bonus room, a Primary bedroom with its ensuite, 2 more bedrooms and a common washroom. To top it off, a dedicated laundry room makes every day tasks a breeze. The LEGAL BASEMENT SUITE has its own separate entrance and laundry, with 1 bedroom, a full kitchen, stainless steel appliances and a 3 pc bath - A perfect mortgage helper! Completing the home is your fully landscaped backyard with new deck to enjoy your summer days. Quick access to all amenities, parks, and green space! (id:60626)
Maxwell Polaris
44 Scenic Cove Circle Nw
Calgary, Alberta
This beautifully designed home offers the perfect blend of space, style, and convenience - featuring five spacious bedrooms and four full bathrooms, it’s an ideal fit for large or multi-generational families. From the moment you walk in, you’ll love the open-concept main floor with a well-appointed kitchen offering a breakfast bar and abundant counter space, perfect for everything from weekday meals to weekend entertaining. Soaring vaulted ceilings in the living room create a bright, airy feel, complemented by natural light throughout the home.The welcoming family room features a pretty white brick fireplace, creating the perfect cozy atmosphere in the winter months. There’s a built-in desk with full-height cabinetry—ideal for remote work—as well as an area for the kids to play, and a brand new bathroom! Step out from the walkout basement into a peaceful backyard complete with composite decking, rubber steps and walkways, and a charming garden space—a perfect spot for quiet mornings or family BBQs.The lower level is fully developed with two additional bedrooms, a versatile den with its own ensuite (great as a home office, gym, or guest suite), and a thoughtfully designed laundry room with built-in cabinetry, a sink, and counter space for folding.This home also features a fully insulated garage, equipped with shelving, bike hooks, and a convenient side door entrance. Recent updates include a newer roof (2014), newer garage door (2017), washer and dryer (2017), dishwasher (2022), refrigerator and stove (2014), bay window in the primary bedroom (2022), the new furnace in 2024, a newly added bedroom, and a full bathroom completed in 2025.Location is everything—and this home truly delivers. Just minutes away from the vibrant shopping, dining, and entertainment options at Crowfoot Crossing, you’ll find everything from major grocery stores, restaurants, and cafes to a movie theatre, banking, and fitness facilities. The Crowfoot C-Train station is within easy reach, mak ing downtown commutes or trips across the city effortless. Families will appreciate the nearby schools, both public and Catholic, catering to all grade levels, and the YWCA Crowfoot location offering fitness programs, swimming, and community activities.Whether you're raising a family or just looking for room to grow, this home has the space, features, and unbeatable location you've been waiting for.Welcome Home! (id:60626)
Coldwell Banker Mountain Central
1976 Edenwood Drive
Oshawa, Ontario
Welcome to 1976 Edenwood Drive, Oshawa an immaculate raised bungalow in the sought-after Samac community, perfectly blending comfort, location, and lifestyle. This move-in ready home offers 2+2 bedrooms and 2 full bathrooms, providing a functional layout ideal for families, professionals, or investors. The bright eat-in kitchen offers plenty of cabinet and counter space, with a walkout to a beautiful deck overlooking a private backyard perfect for relaxation or entertaining. The lower level features two additional bedrooms and a spacious family room with a cozy gas fireplace, creating a comfortable and versatile living space for guests, extended family, or rental potential. Located on a quiet, tree-lined street, you will enjoy easy access to Ontario Tech University, Durham College, Highway 407, parks, schools, shopping, and transit everything you need is just minutes from your door. This turnkey gem is ready for you to move in and enjoy. (id:60626)
RE/MAX West Realty Inc.
3740 35 Avenue Sw
Calgary, Alberta
Welcome to 3740 35 Avenue SW, a rare opportunity in one of Calgary’s most established and evolving communities. This four level split, built in 1956, offers five bedrooms, one and a half bathrooms, and a solid, timeless structure ready to be reimagined. For the visionary buyer, this home is more than walls and a roof. It is a blank canvas. Whether you are a young family creating something personal and lasting, or an investor searching for a high demand rental, the layout here works. Renovate and rent individual rooms, refresh the existing floor plan, or explore the possibility of adding a secondary suite (a secondary suite would be subject to approval and permitting by the City of Calgary). The potential is here. It just needs your touch. The location is where this home truly sets itself apart. A short walk to Mount Royal University, local bakeries, grocery stores, and transit, and just minutes from the vibrant energy of Marda Loop with its boutiques, restaurants, and community events. This area draws students, professionals, and long term tenants alike, offering consistent rental demand and steady appreciation over time. Whether you choose to live in it, lease it out, or hold it as a long term investment, this is a strategic move in a neighbourhood that continues to grow in both value and desirability. Opportunities like this are rare. (id:60626)
Lpt Realty
32 Michael Crescent
Barrie, Ontario
Welcome to this bright and beautifully maintained end unit townhouse, perfectly positioned backing directly onto Terry Fox School an ideal spot for families seeking space, comfort, and unbeatable convenience.This spacious home features a finished basement, offering versatile space perfect for a family room, home office, gym, or guest suite. The main floor boasts a functional and inviting layout, filled with natural light great for everyday living and entertaining.Located in a highly desirable neighbour hood, you're just minutes from a wide variety of stores, including grocery stores, retail shops, and everyday essentials. You'll also enjoy close proximity to fantastic restaurants, Georgian Mall, and Georgian College. Love the outdoors? You're only 10 minutes from the beach, with Centennial Beach and other local gems nearby for weekend relaxation.This move-in ready home offers a rare combination of location, lifestyle, and value perfect for families, first-time buyers, or investors. Dinning room and family room are virtually staged. (id:60626)
Exp Realty
6648 Talbot Trail
Merlin, Ontario
Introducing a stunning lakefront bungalow with breathtaking views. This well-designed property sits on a large lot, overlooking the serene waters of Lake Erie. The interior boasts a designed layout, an abundance of natural light, The kitchen features elegant granite countertops and modern appliances. Livingroom offers a panoramic view of the lake. Enjoy the convenience of patio doors access to the back deck, perfect for outdoor entertaining or simply enjoying the beautiful surroundings. The main floor provides seamless accessibility, with a laundry area, bathrooms, & a shower all conveniently located. This home includes a double car garage, a concrete floor crawlspace, providing ample storage space. Situated in a desirable location, this detached ranch-style home offers easy access to schools, parks, and marina. Welcome to this lakeside retreat! (id:60626)
Deerbrook Realty Inc.
147 - 1075 Douglas Mccurdy Comm
Mississauga, Ontario
Embrace the allure of lakeside living in Port Credit/Mississauga, Ontario! Minutes walk to Lake Ontario & Marina! This inviting two-story townhome built by the Kingsmen Group boasts Three bedrooms, two bathrooms, and seamless access to the tranquil shores of Lake Ontario. Unwind in the cozy living area, delight in culinary adventures in the modern kitchen with dining space. This home offers privacy with a corner lot and spacious living. With waterfront parks and recreational activities just moments away, this home offers the epitome of comfort and convenience. Don't hesitate! Minutes from walking trails, parks, marina, docks & Lake Ontario!. BRAND NEW - never lived in - Direct with the Builder - 1253 Sq.ft Corner Unit! Priced to sell fast! **EXTRAS** Engineered laminate flooring. ATTENTION! ATTENTION! This property is available for the governments first time home buyer GST rebate. That's correct first time home buyers will get a 5% GST rebate! NOTE: this rebate is ONLY applies to New Home Builder Direst Purchase, does NOT apply to resale units. INCREDIBLE VALUE-NOT TO BE OVERLOOKED! (id:60626)
Royal LePage Citizen Realty
614 Quaker Road
Welland, Ontario
Welcome to this charming 2-bedroom, 2-bath raised bungalow in the heart of Welland. Bright and inviting, this home offers an open-concept main floor filled with natural light, perfect for everyday living and entertaining. The spacious kitchen provides ample cabinetry and flows seamlessly into the dining and living areas, creating a warm and welcoming space. Two comfortable bedrooms and a full bath complete the main level. Downstairs, the fully finished lower level expands your living options with a cozy rec room, second bathroom, and flexible space ideal for a home office, guest suite, or gym. Step outside to enjoy a private backyard, perfect for summer gatherings, gardening, or simply relaxing in your own retreat. With its raised design, both levels feel open and bright. Situated in a family-friendly neighborhood close to schools, parks, shopping, and highway access, this home is move-in ready and ideal for first-time buyers, downsizers, or anyone looking for comfort and convenience in Welland. (id:60626)
Michael St. Jean Realty Inc.
2633 - 5 Mabelle Avenue
Toronto, Ontario
Welcome to 5 Mabelle Avenue, a Tridel-built luxury condo located just steps from Islington Station! This unit features a fantastic layout and shows to perfection. Spacious and well-maintained, this 2-bedroom, 2-bathroom suite is thoughtfully designed for maximum style and comfort. The modern kitchen features top-of-the-line appliances and ample storage space. Enjoy the breathtaking, unobstructed north view from the balcony. One underground parking spot included! This building's amenities are too many to list: an incredible indoor swimming pool, fitness centre, theater, 24-hr concierge, guest suites, visitor parking, and more. (id:60626)
Slavens & Associates Real Estate Inc.
1572 Pomquet Monks Head Road
Pomquet, Nova Scotia
Visit REALTOR® website for additional information. Nestled on 4.19 acres in Pomquet, this home offers quick highway access and is minutes from schools, Pomquet Beach, and local fishing wharfs. Downtown Antigonish is a 15-minute drive. The open-concept living area, kitchen, and dining room enjoy stunning water views, with a deck and screenroom accessible from the dining area. The main floor features a generous bedroom, full bathroom, and laundry/mudroom. Upstairs, find two bedrooms with en-suite baths, ideal for a Bed & Breakfast. The detached garage provides extra storage space. Schedule a private viewing today! (id:60626)
Pg Direct Realty Ltd.
324 3122 St. Johns Street
Port Moody, British Columbia
Sonrisa! Well kept two-bedroom two-bathroom apartment in Central Port Moody in the most desirable street. Building is completely renovated in 2016, new roof, new windows, up graded common areas. This apartment has bright and open living and dining area, large patio to enjoy your morning coffee. Amazing amenities - indoor pool, sauna, gym, and children's playroom. Walking distance to evergreen Sky-train line, West Coast Express train, Beautiful Rocky Point. School, restaurants and shopping center nearby. Just walk to everything Port Moody has to offer. Breweries, Rocky Point, hiking/walking trails, grocery, restaurants, coffee shops and more! 1 parking, 1 storage and Gas included in strata fee! (id:60626)
Prompton Real Estate Services Inc.
1809 13387 Old Yale Road
Surrey, British Columbia
Elevated on the 18th floor, this 2 bed, 2 bath corner unit at Holland Two offers stunning mountain & city views, a bright, open layout with floor-to-ceiling windows. The modern kitchen features sleek cabinetry and integrated appliances-perfect for stylish, low-maintenance living. Located steps from Holland Park, SkyTrain, SFU, and Central City Mall, this is the ideal home base or rental property in Surrey's fastest-growing urban centre. Enjoy over 19,000 sq. ft. of top-tier amenities including a gym, lounges, and co-working spaces. An excellent choice for first-time buyers or investors looking for solid long-term value. (id:60626)
Exp Realty Of Canada
48 Grassview Cr
Spruce Grove, Alberta
No Neighbors at the back | Double Car Garage home on regular lot || Stunning home with luxury and functionality for modern family living. Open-to-above living room with lot of windows, fireplace & beautiful feature wall. A convenient main-floor den could be used as bedroom with a full bathroom is perfect for guests or extended family. The heart of the home is its modern kitchen, flowing into a dining area and with access to backyard, ideal for summer gatherings. Upstairs beautiful bonus room with fireplace & feature wall, perfect for family entertainment. The spacious primary suite with stunning ceiling & wall design offers a custom ensuite with a soaking tub, dual vanities, and a walk-in closet. Two additional bedrooms with jack & jill bath. Every corner of this home has been thoughtfully designed, checking all the boxes for style, comfort, luxury and convenience. (id:60626)
Exp Realty
65 Stern Drive
Welland, Ontario
Stunning 2-Story Detached in Empire Canal, Welland!This beautiful home offers 4 spacious bedrooms, 3 baths, and a double car garage in the sought-after Empire Canal community. Enjoy an open-concept layout with brand-new stainless steel appliances, a large primary suite with walk-in closet, and a second bedroom also featuring a walk-in. Upper-level laundry with new washer/dryer. Cleaned carpets-move-in ready!Located in the fast-growing Dain City area, just minutes from Port Colborne, Nickel Beach, and the Welland Canal. With Honda's $15B EV plant nearby, this area promises growth and value for families, retirees, and first-time buyers. Steps to trails, boardwalks, and close to Lake Erie, Niagara wineries, Fallsview Casino, and the U.S. border. Bright above-ground basement. The Seller is offering a VTB at just 4% for one year, significantly lower than typical bank rates. (id:60626)
Homelife/miracle Realty Ltd
57 Silverado Skies Drive Sw
Calgary, Alberta
From the moment you walk in, this home impresses with its soaring ceilings, bright open layout, hardwood and tile flooring on main level, A/C, beautifully refreshed with a new roof (2022), fresh paint, and modern light fixtures. A versatile front office/den sets the stage for work or formal dining, while the welcoming living room, with its cozy gas fireplace and expansive windows, creates the perfect space to relax or entertain. The chef’s kitchen is a true highlight, featuring a large island, breakfast bar, corner pantry, brand new appliances, timeless granite countertops throughout, and a sunny nook that floods the space with natural light from the south-facing backyard. A stylish 2-piece powder room completes the main floor. Upstairs, a spacious bonus room offers endless possibilities—media lounge, kids’ play space, or quiet retreat. The private primary suite includes a 4 piece ensuite, while two additional bedrooms share a full bath. Outdoor living is easy with the low-maintenance landscaping. The new full-width deck perfectly set for summer evenings. Perennial flowers add charm, while alley access provides extra parking convenience. Situated in one of Calgary’s most desirable communities, this home combines style with unbeatable convenience. You’re just minutes from Stoney Trail, Deerfoot Trail, MacLeod Trail, the South Health Campus, and the LRT. Daily shopping is a breeze with Sobey’s, Shoppers Drug Mart, Anytime Fitness, and dining options nearby, while Shawnessy Shopping Centre—only 7 minutes away—offers Superstore, Safeway, Walmart, Home Depot, restaurants, theatres, YMCA, and Cardel Rec Centre. Families will love the easy walking distance to schools, playgrounds, and scenic pathways. Move-in ready and designed for comfort, it’s a home you can truly enjoy from day one. (id:60626)
Real Estate Professionals Inc.

