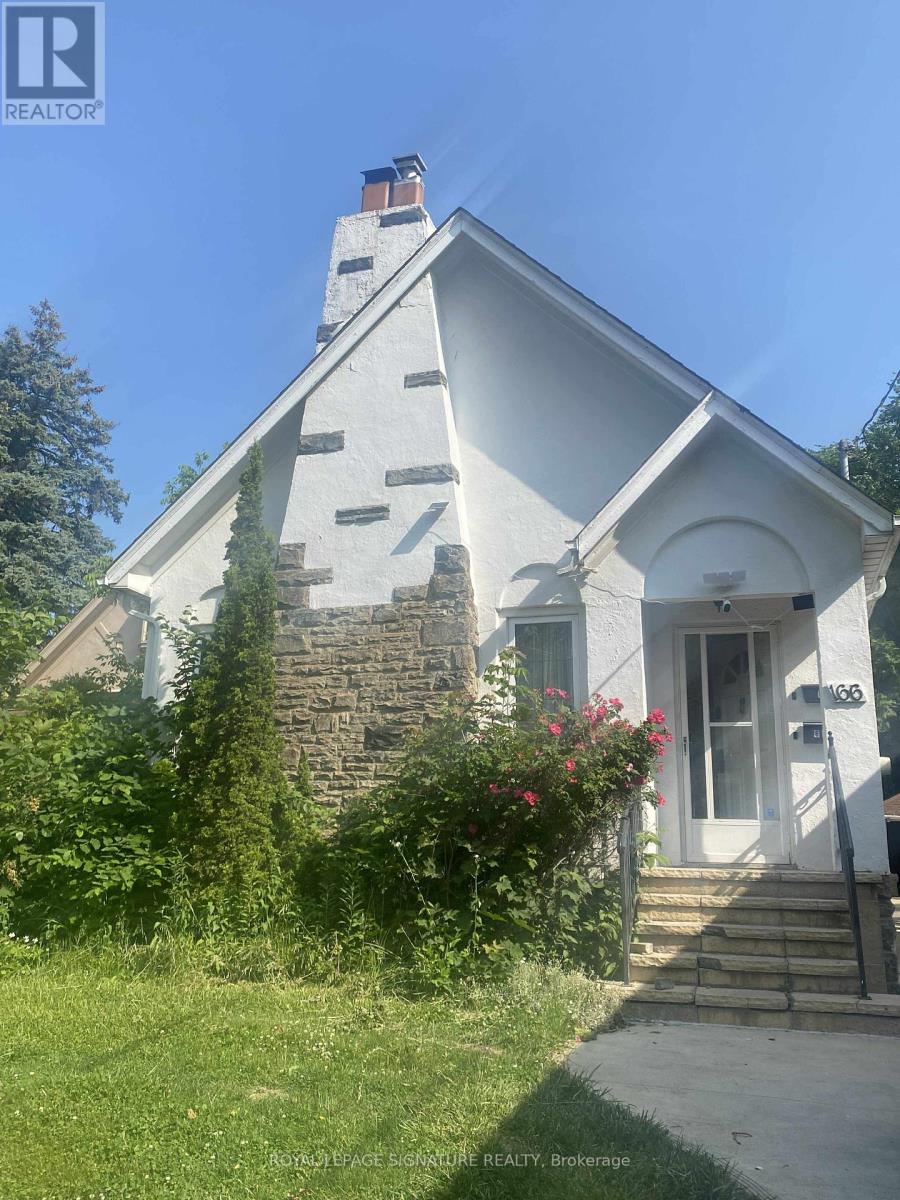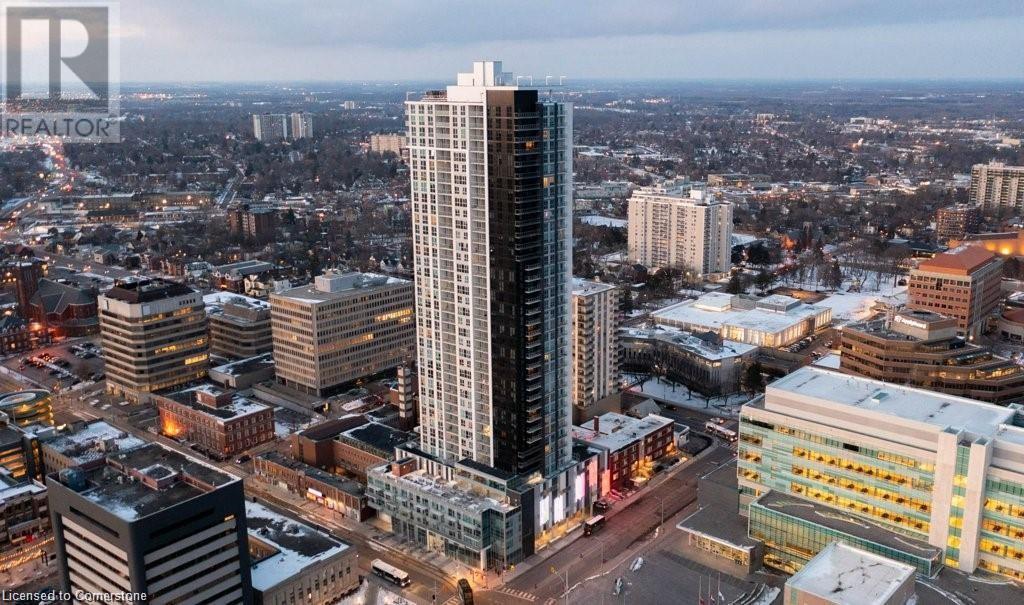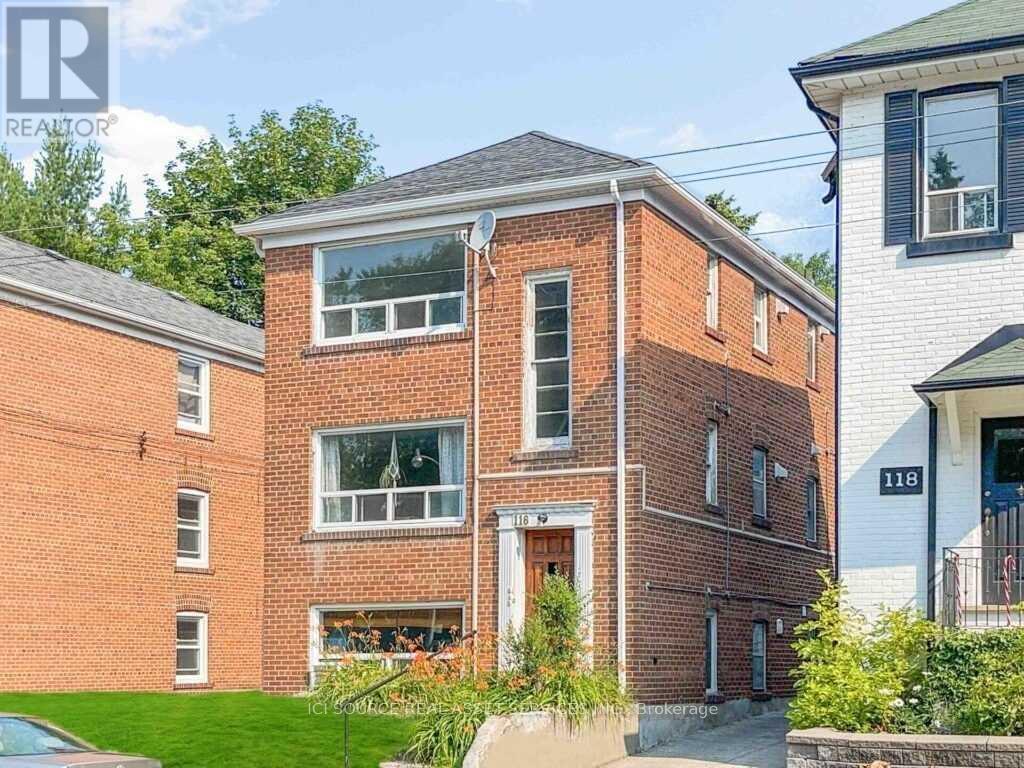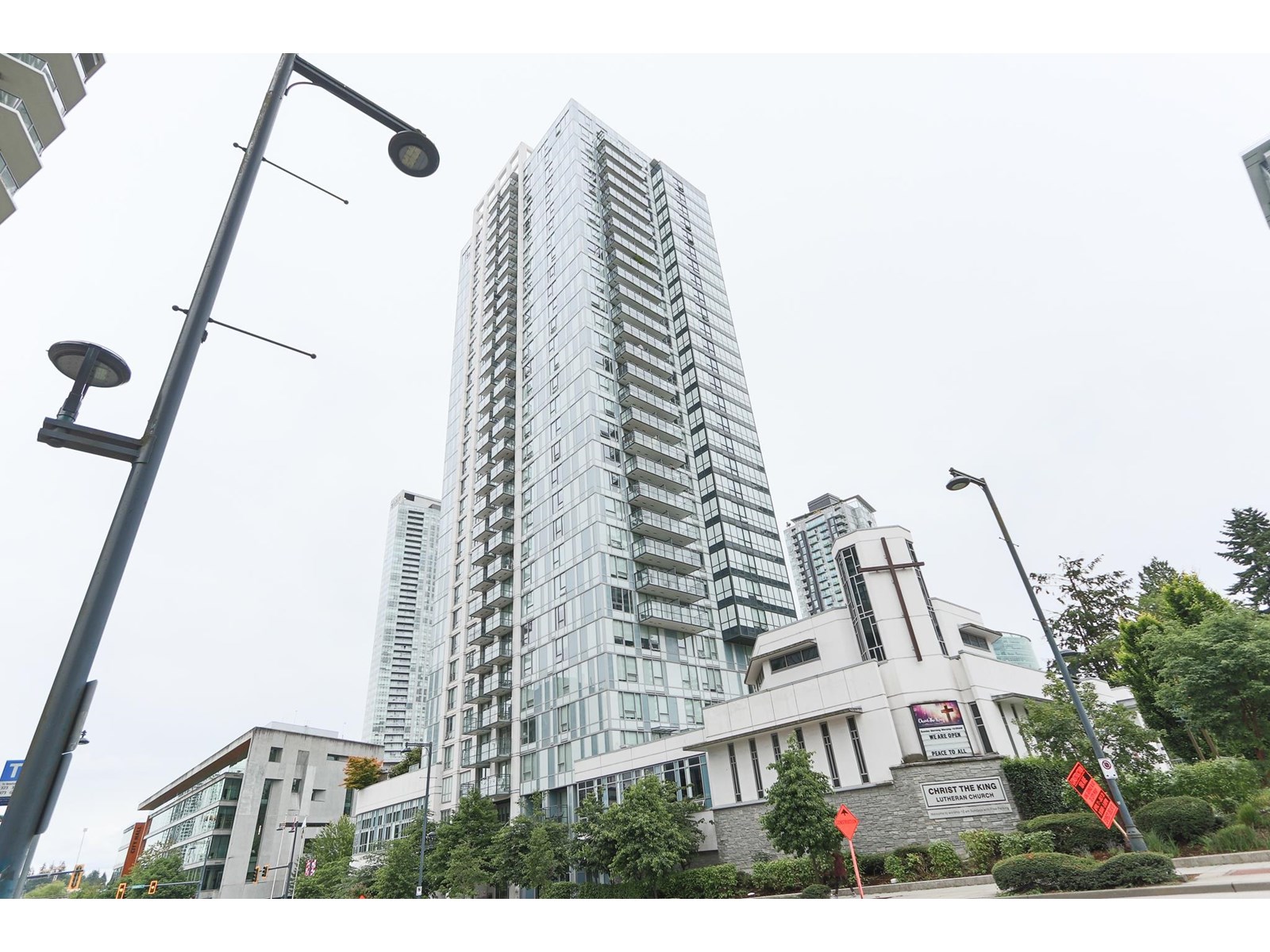Bsmnt - 3502 Stonecutter Crescent W
Mississauga, Ontario
Brand New Basement finished, Very accessible area close to main shopping areas, plaza, schools. High demand area. One bedroom and Den .Kitchen appliances brand new and separate laundry. One Private Parking Spot. Fully Furnished apartment. Bed, Tv, microwaves, office table, dining table, Coffee machine. (id:60626)
World Class Realty Point
15a - 1941 Ottawa Street S
Kitchener, Ontario
Discover your ideal cozy hideaway at 15A-1941 Ottawa St S, Kitchener! This delightful 1-bedroom, 1-bathroom condo features over 600 square feet of inviting living space, complete with a private patio perfect for relaxing summer evenings. Ideally located for convenience, you're just minutes from shopping centres, grocery stores, popular restaurants, and scenic walking trails. Whether you're a young professional couple craving city living with quick highway access or retirees looking for comfort and convenience, this home fits the bill. Dont miss the opportunity to lease this charming condo and experience all that Kitchener has to offer right outside your door. (id:60626)
Keller Williams Innovation Realty
1941 Ottawa Street S Unit# 15a
Kitchener, Ontario
Discover your ideal cozy hideaway at 15A-1941 Ottawa St S, Kitchener! This delightful 1-bedroom, 1-bathroom condo features over 600 square feet of inviting living space, complete with a private patio perfect for relaxing summer evenings. Ideally located for convenience, you're just minutes from shopping centres, grocery stores, popular restaurants, and scenic walking trails. Whether you're a young professional couple craving city living with quick highway access or retirees looking for comfort and convenience, this home fits the bill. Don’t miss the opportunity to lease this charming condo and experience all that Kitchener has to offer right outside your door. (id:60626)
Keller Williams Innovation Realty
Basement - 166 Chaplin Crescent
Toronto, Ontario
Very Spacious 1 Bedroom rental unit with Separate entrance + 1 car park in midtown Toronto ideal for young professional single or couple. Beautiful front and backyard garden, this Property is within 5 min walk to 3 TTC bus stop and LRT station. Can be leased fully furnished or unfurnished. A true gem not to be missed. Pet friendly. (id:60626)
Royal LePage Signature Realty
1806 - 60 Frederick Street
Kitchener, Ontario
Experience urban living at its finest in this stunning 1 bedroom + den condo located on the 18th floor of the sought-after DTK building in Downtown Kitchener. This open-concept unit features floor-to-ceiling windows that flood the space with natural light, stainless steel appliances, quartz countertops, in-suite laundry, and an expansive 69 sq. ft. balcony offering breathtaking views. Smart technology adds convenience with a central hub to control your thermostat and secure entry. Absolutely move-in ready, this condo also provides access to top-tier building amenities including concierge service, a fitness centre, yoga room, party room, private meeting space, and a rooftop terrace complete with BBQs, a mini dog park, and plenty of seating. Located in the heart of downtown, you're steps to the Kitchener Farmers Market, great restaurants, shops, entertainment, and transit - ION LRT and GRT bus stops are right outside your door, with quick access to Conestoga College, University of Waterloo, Wilfrid Laurier University, and the GO Station. (id:60626)
Chestnut Park Realty(Southwestern Ontario) Ltd
60 Frederick Street Unit# 1806
Kitchener, Ontario
Experience urban living at its finest in this stunning 1 bedroom + den condo located on the 18th floor of the sought-after DTK building in Downtown Kitchener. This open-concept unit features floor-to-ceiling windows that flood the space with natural light, stainless steel appliances, quartz countertops, in-suite laundry, and an expansive 69 sq. ft. balcony offering breathtaking views. Smart technology adds convenience with a central hub to control your thermostat and secure entry. Absolutely move-in ready, this condo also provides access to top-tier building amenities including concierge service, a fitness centre, yoga room, party room, private meeting space, and a rooftop terrace complete with BBQs, a mini dog park, and plenty of seating. Located in the heart of downtown, you’re steps to the Kitchener Farmers Market, great restaurants, shops, entertainment, and transit—ION LRT and GRT bus stops are right outside your door, with quick access to Conestoga College, University of Waterloo, Wilfrid Laurier University, and the GO Station. (id:60626)
Chestnut Park Realty Southwestern Ontario Ltd.
Chestnut Park Realty Southwestern Ontario Limited
959 Cherry Court
Milton, Ontario
Brand New, move-in Ready spacious & professionally finished 2 bedrooms & 1 washroom legal Basement with Seperate Entrance. Complete privacy, Sound proof, huge windows in each room, living & family. High end spacious kitchen with Pantry closet, Pot lights, S.S appliances, Separate Laundry & Laminate Flooring - all carpet free living. Close to all amenities, Milton Hospital, school, parks shopping plazas, and much more!! (id:60626)
Ipro Realty Ltd.
1 - 116 Eastwood Road
Toronto, Ontario
Bright Junior One Bedroom In The Beaches In Quiet Low-Rise Apartment Building. Hardwood Floors And Windows Throughout, Full Kitchen, Living/Dining Room And Full Bath. Steps To Ttc, Shopping, Schools, Parks And The Beach. Parking Available, Heat And Hot Water Included. Large Backyard Space, Great For Barbecues. Coin Operated Laundry Available. *For Additional Property Details Click The Brochure Icon Below* **EXTRAS** Large Backyard Space, Great For Barbecues. Coin Operated Laundry Available. *For Additional Property Details Click The Brochure Icon Below* (id:60626)
Ici Source Real Asset Services Inc.
Bsmt B - 809 Bloor Street
Mississauga, Ontario
Applewood Bloor and Cawthra Neighborhood, Newly Renovated Basement with 1 Bedroom, 1 Full Washroom, Kitchen with Quartz Counter and Quartz Backsplash, kitchen/Living Room, Laminate Flooring in Living Room and Bedrooms, Laundry Room on Same Floor, Walking distance to all Schools, Bus Stop in front of House, 5 Minutes Drive to Square One. No Pets, No Smoking, Utilities 25% Extra,Vacant, ready to move in. (id:60626)
Discover Real Estate Inc.
36 James Street S Unit# 905
Hamilton, Ontario
Welcome to the historic Pigott Building, located in the heart of downtown Hamilton. This one bedroom, 9th floor end unit boasts beautiful South and West facing views, bringing in tons of natural light. A modern kitchen with high-end appliances and a favorable layout makes it great for entertaining. Unique features like a reading nook and a Shower that adds to its charm. Walkable to some of the best restaurants, entertainment, and culture Hamilton has to offer. Easy Commute to McMaster University, Hospitals & Walking Distance to GO Station, Shopping & Entertainment. (id:60626)
Snowbirds Realty Inc.
2 - 167 Collier Street
Barrie, Ontario
Bright One Bedroom Unit With Parking In The Heart Of Barrie. S/S Appliances, Own Washer/Dryer, Glass Door Shower, 9' Ceilings, W/I Closet, Hardwood Fl, Pot Lights, Quartz Countertop, Individual Heat Pump/A/C W/Remote Control. Lots Of Natural Light. Wi-Fi Internet, One Parking, Water Are Included. Short Walk To Barrie's Waterfront And Just Mins To Downtown Core To Enjoy Shops, Restaurants, Bike Trails & Festivals! A Short Drive To Georgian Mall, Hwy 400. (id:60626)
Sutton Group-Admiral Realty Inc.
2911 13398 104 Avenue
Surrey, British Columbia
Discover this bright, south-facing 1-bedroom, 1-bathroom suite in Bosa's sought-after University District - Alumni Tower. Thoughtfully designed with a smart layout and stylish built-in features, including a fold-out dining table, Murphy bed in the bedroom, and an additional hidden pull-out bed in the living room - ideal for guests or maximizing space. Enjoy unbeatable access to everything: just steps from the SkyTrain, SFU campus, Central City Mall, Surrey City Hall, the public library, and the rec centre. The building offers fantastic amenities including a fully-equipped gym, guest suite, party lounge, rooftop terrace with BBQ, and a boardroom for remote work. Perfect for students, professionals, or anyone looking to live in a vibrant, transit-connected neighbourhood. (id:60626)
Orca Realty Inc.
















