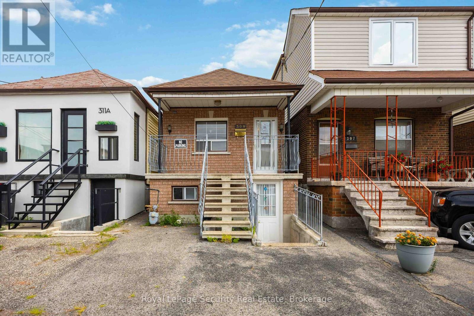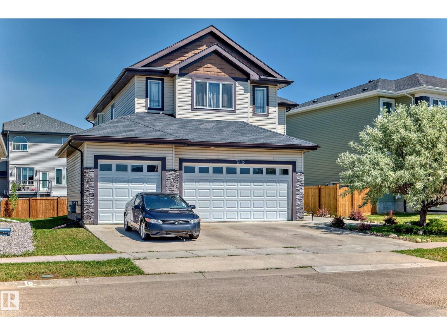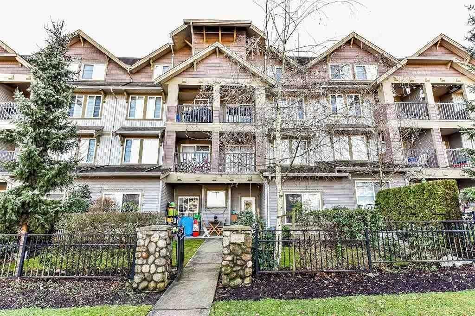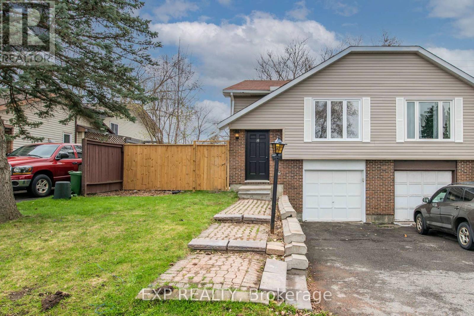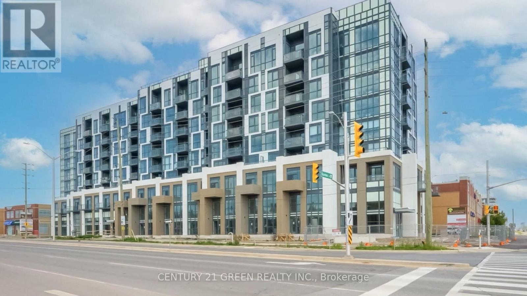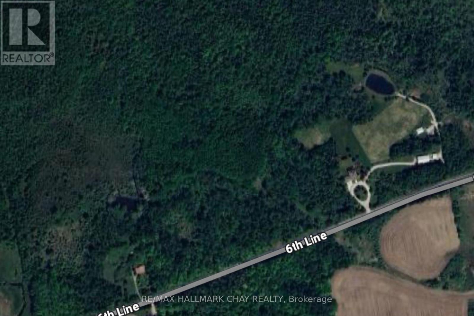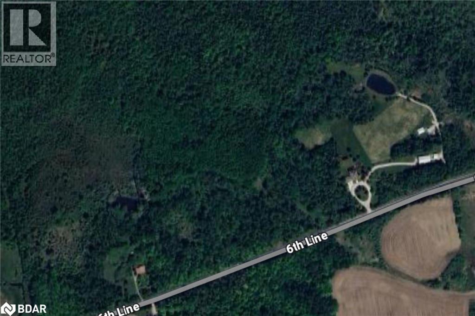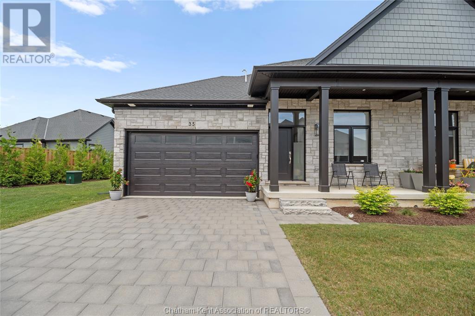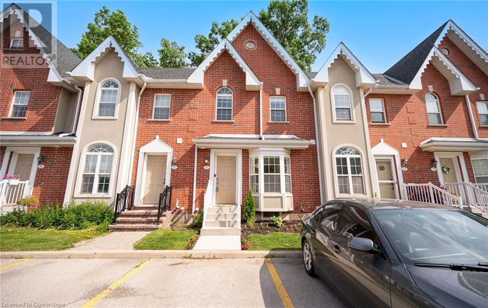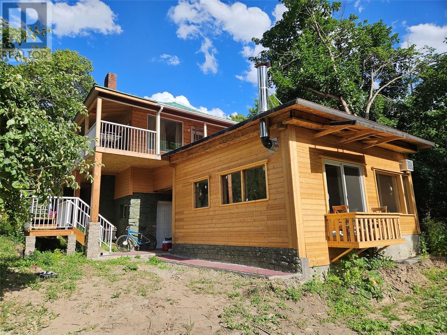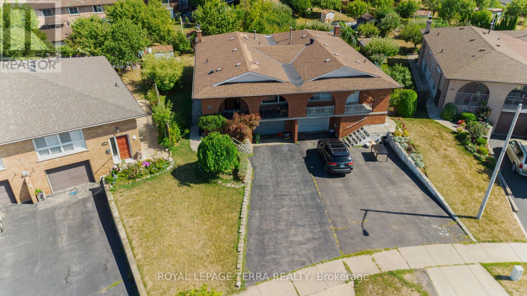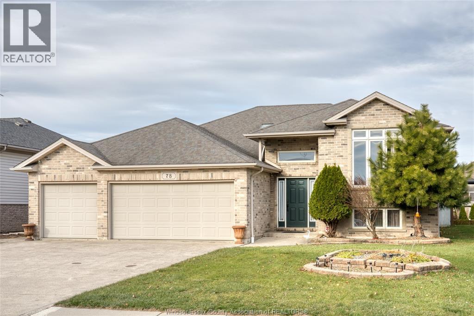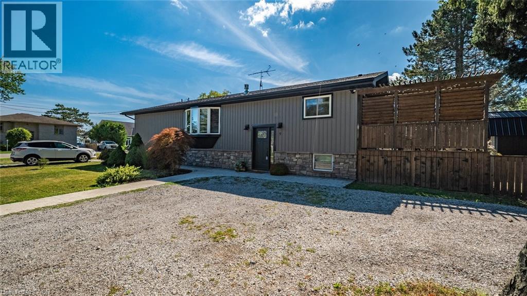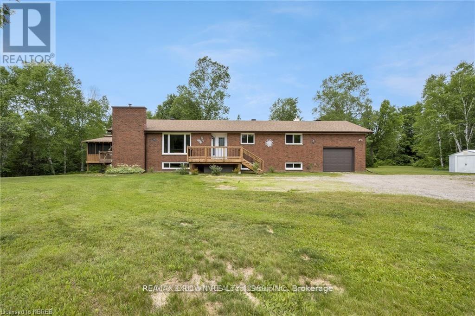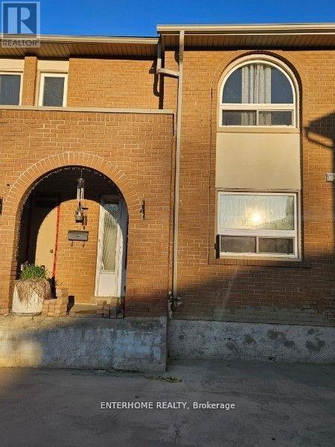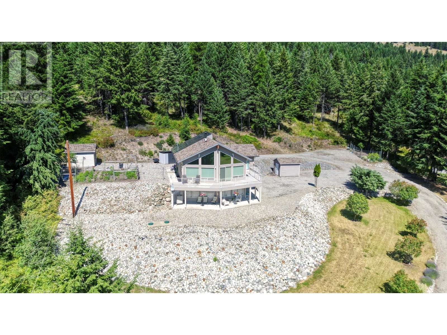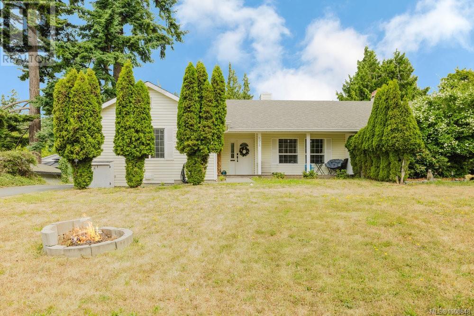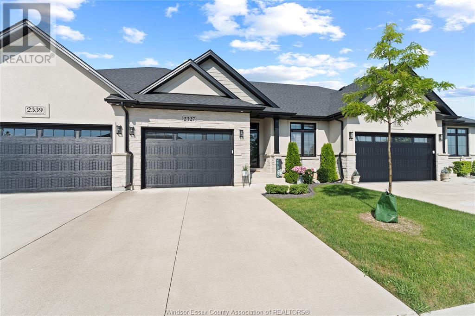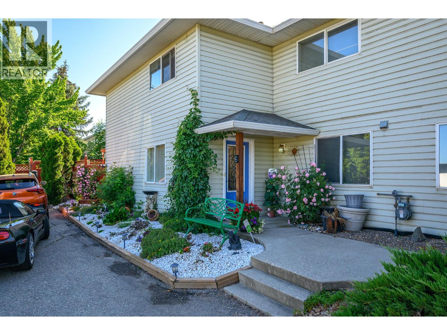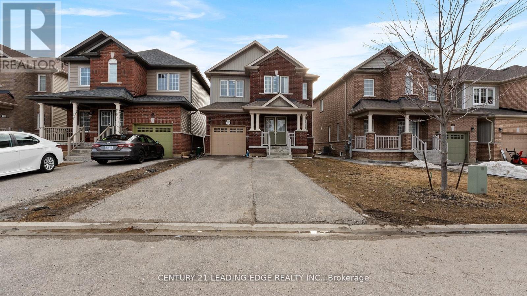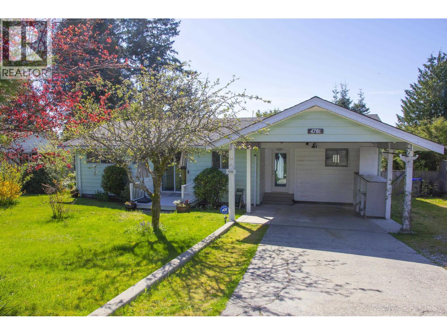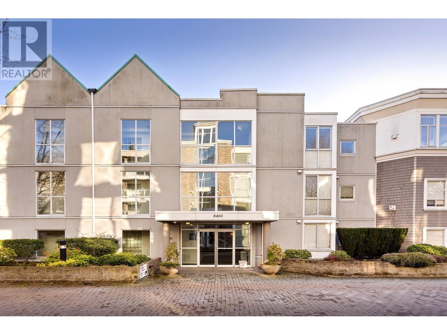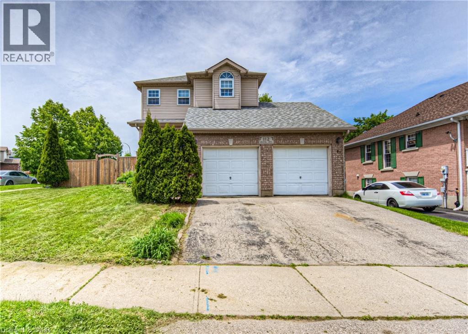23 Veterans Road
Otonabee-South Monaghan, Ontario
Welcome to 23 Veterans Road in the highly desirable Burnham Meadows Subdivision. This turnkey 4 bedroom, 4 bathroom home shows very well. Walk in the front door to a completely open concept main floor. Dining, kitchen (with quartz counter tops) and living room all flow together perfectly. Upstairs, the primary bedroom with ensuite is just down the hall from the other three bedrooms. Beautiful flooring throughout the house. In the basement, you will find another living room and bathroom for additional entertaining. The backyard is fully fenced with a nice deck for hosting. Close to all amenities and only minutes from the 115. 23 Veterans Road is a must-see! (id:60626)
Century 21 United Realty Inc.
346 Riverview Drive
Strathroy-Caradoc, Ontario
A beautifully updated family home in one of Strathroy's family friendly neighbourhoods, ready to welcome its next owners. Welcome to 346 Riverview Drive! This immaculate all-brick, 2-storey home sits proudly on a meticulously maintained corner lot. Offering over 2,400 sq ft of finished living space across three levels, this move-in-ready property is designed for both family living and entertaining.Step inside through bold blue front door and be greeted by a bright, inviting foyer. The expansive living room features luxury vinyl plank flooring, recessed lighting, and a sleek wall-mounted entertainment unit. A formal dining room with cozy gas fireplace overlooks the backyard, while the updated kitchen boasts granite countertops, stainless steel appliances, crisp white cabinetry, and a charming breakfast nook. Main-floor laundry with garage access and a 2pc powder room complete the main level. Upstairs, the spacious primary suite offers a walk-in closet with custom organizers and a stunning 3-piece ensuite with a relaxing soaking tub. Two additional bedrooms provide generous space and natural light, complemented by a modern 4-piece bathroom.The finished lower level adds versatility with a rec room, fourth bedroom, and 3-piece bath that is perfect for guests, teens, or a home office. Step outside to your private backyard featuring a large deck, lower concrete patio, fenced yard, and a play structure for the kids. A sandpoint well and sprinkler system keep your lawn looking its best all summer. Updates in the past two years include: kitchen cabinetry and granite counters, deck, concrete patio and walkway, windows (main and second levels), front door, updated bathrooms, flooring, paint, removal of popcorn ceilings, light fixtures, and outlets. A complete package offering space, style, and a family-friendly outdoor setup this home is ready to impress.Click the video button to view interactive floor plans and a full virtual tour! (id:60626)
RE/MAX A-B Realty Ltd Brokerage
10342 Whalley Boulevard
Surrey, British Columbia
This well-established business, with over 15 years of success, offers a rare chance to own a profitable company in the lucrative medical industry. Featuring an exclusive Medical Devices Establishment License (MDEL)--your ticket to product expansion and unlimited growth--it also boasts strong financials, impressive margins, and a skilled team managing daily operations. Based in Surrey, BC, but serving clients nationwide, this business is perfect for anyone seeking a hands-free, high-growth opportunity. Contact for more details! (id:60626)
RE/MAX Performance Realty
RE/MAX Blueprint
1740 Holley Crescent
Cambridge, Ontario
BUNGALOW IN CAMBRIDGE. NICE HOME, NEEDS SOME UPDATIING. LARGE LOT WITH LARGE OUTDOOR PATIO. Welcome to this charming 3-bedroom, 2-bathroom carpet-free bungalow in the heart of Cambridge. Ideally located near Hespeler Road, Dumfries Conservation Area, Cambridge Memorial Hospital, and more, this home offers both comfort and convenience. Step inside through the inviting sunroom entry and into the bright living space, complete with a large picture window. The kitchen features ample cabinetry and stainless steel appliances, while the spacious dining room includes a walkout to the backyard perfect for family meals and entertaining. Enjoy the outdoors in the private backyard, offering a large paved area for patio furniture and plenty of greenery for kids, pets, or summer gatherings. Parking is a breeze with space for up to 6 vehicles. The fully finished basement provides a versatile layout, featuring a rec room with a gas fireplace on a brick feature wall, a dry bar, a 3-piece bathroom, a den for a home office or playroom, and a laundry area. This home is the perfect blend of space, location, and functionality! (id:60626)
RE/MAX Twin City Realty Inc.
897 Knights Lane
Woodstock, Ontario
Step into modern living with this never-lived-in, beautifully crafted detached home boasting 4 spacious bedrooms and 2.5 bathrooms. This thoughtfully designed residence offers a bright and airy layout with 9-foot smooth ceilings on the main floor and elegant hardwood throughout. The heart of the home features a sun-filled Great Room and a generous breakfast area, seamlessly connected to an open-concept kitchen complete with a large quartz center island, abundant cabinetry, and a premium builder package of stainless steel appliances. Enjoy the flexibility of both natural gas and electric stove options. Upstairs, all bedrooms are generously sized, including the luxurious primary suite with a 5-piece ensuite and walk-in closet. Convenience is key with second-floor laundry and a deep lot offering outdoor potential. Located in a welcoming, family-friendly neighbourhood close to all the essentials Woodstock has to offer! Simply move in! (id:60626)
Royal LePage Signature Realty
88 Haun Road
Fort Erie, Ontario
First the first time it was built since 1976, this lovingly cared for home is ready for its next chapter. Custom built by the home owners father, 88 Haun Road is more then just a house - its a testament to quality, care and the kind of craftsmanship you do not find every day. Set on a quiet street, just on the outskirts of the Crystal Beach entertainment district, walking distance to the quaint shops of Ridgeway or the excitement of Crystal Beach, this 3 bedroom, 2 bathroom home is full of warmth and character. The kitchen still features its beautiful original solid wood cabinetry, now paired with new appliances, a perfect blend of charm and function. Fresh paint and new flooring throughout the both levels, gives the home a fresh, updated feel while preserving its timeless appeal. The full basement included laundry and a sperate entrance from the garage, offering potential for extended family living, future office or in-law suite. The attached 2 car garage adds convenience and extra storage, while a new boiler, hot water heating system, upgraded electrical panel with EV connection and new windows ensure a peace of mind. Step outside to find a fully fenced, private backyard oasis - complete with concrete patio, fire pit, and beautifully maintained perennial gardens. Its the kind of outdoor space made for summer evenings, family gatherings and quiet coffee mornings. This home has never changed hands and it shows. Thoughtfully maintained and truly loved, it's ready for someone new to make memories here. (id:60626)
Revel Realty Inc.
309 Silverthorn Avenue
Toronto, Ontario
Prime Opportunity!!Located in the vibrant and growing Keelesdale Eglinton West neighborhood, this solid all-brick bungalow offers an exceptional opportunity for renovators, builders, or first-time Home buyers looking for a condo alternative. This home Features 4 separate entrances, 2 full kitchens and a spacious backyard, this home is ideal for those looking to generate rental income or make there own dream home! The layout provides incredible flexibility with potential for multiple self-contained units. Whether you choose to renovate the existing home or start fresh with a new custom build, this property delivers incredible value and potential. Located in a convenient area close to transit, shopping, schools, and more, Don't miss this rare chance to own a versatile property in a thriving Toronto community! (id:60626)
Royal LePage Security Real Estate
97 Castle Glen Crescent
Ottawa, Ontario
Location, Location, Location! Tucked away in a quiet, family-friendly neighbourhood. This beautifully updated home combines comfort, style, and direct access to the outdoors. With 5 bedrooms in total (4 upstairs and 1 on the main floor), ample space for a growing family, home offices, or visiting guests. Just a 2-minute walk from the Trans-Canada Trail, you'll have endless opportunities for walking, biking, and enjoying nature right at your doorstep. Recent upgrades include a fully renovated kitchen and luxurious primary ensuite (2022), a new roof (2023), and updated central AC (2021). The dining room offers a cozy fireplace and oversized sliding glass doors that fill the space with natural light, opening to an elevated balcony with views of the backyard. This home features 3 full bathrooms plus a main-level powder room for convenience. The kitchen boasts a large, high-capacity fridge perfect for busy households while the finished lower level provides extra living space and an additional bedroom. The fully fenced backyard is ideal for entertaining or unwinding, with a lower deck, garden setup, and storage shed. Come see all this home has to offer! (id:60626)
Exp Realty
3808 Triomphe Bv
Beaumont, Alberta
Indulge in luxury living with this stunning home. Offers a legal basement with excellent potential for adding a kitchen. This exquisite property features a triple car garage, pristine white cabinetry, and luxurious ceramic tiles gracing the main floor. Start your day in the cozy breakfast den and unwind in the master bathroom featuring a 5-piece set with his and hers sinks. Discover a generously sized secondary living area on the second floor, perfect for relaxation and entertainment. Your perfect home awaits! (id:60626)
Initia Real Estate
184 12040 68 Avenue
Surrey, British Columbia
2 bedrooms & 2 baths townhome located in Terrane, walking distance to Scottsdale Shopping Centre with Save-on-Foods, Walmart, many options of restaurants and recreation places. Walking distance to schools and public transportation. You will love this warm and spacious 1st floor unit with new laminate floors. The kitchen area has been refinished with quartz counters and cabinets. Large utility room accommodates more storage space. Street parking access to the peaceful front yard. (id:60626)
Century 21 Coastal Realty Ltd.
15 Kadeer Way
Ottawa, Ontario
OPEN HOUSE August 16th 12-2pm. A RARE OPPORTUNITY IN OLD BARRHAVEN! Presenting this exceptional opportunity to own a turn-key, semi-detached home with a legal SECONDARY DWELLING UNIT (SDU) in the highly sought-after, family-friendly neighbourhood of Old Barrhaven. This home features a completely renovated, 3-bedroom, 1-bathroom main floor unit, with an open-concept living space ideal for entertaining. The modern kitchen seamlessly flows into the dining and living areas, all bathed in natural light, creating a warm and inviting atmosphere. The fully-permitted SDU is located in the basement, with its own private entrance. It offers a bright and airy open-concept layout, including a kitchen, dining, living, and sleeping area, as well as a 3-piece bathroom. For added safety, comfort, and peace of mind, there is a soundproof and fireproof barrier between the units. This property is ideal for both investors and homebuyers looking to live in one unit while generating rental income from the other. The top unit is currently vacant and was previously rented for $2,600/month. The lower unit is leased for $1,700/month, with a lease signed in February. Last years cash flow totalled $44,500. Don't miss this opportunity to own a property that offers both income potential and a comfortable living space in one of Ottawa's most desirable neighbourhoods! (id:60626)
Exp Realty
506 - 509 Dundas Street W
Oakville, Ontario
A beautiful 2 PLUS 1 and 2 Full Washrooms corner unit , tons of natural light . Private Parking and A Locker is Coming Soon with Appealing Price in Dunwest Condos by Greenpark in desirable North Oakville! This spacious suite offers almost 1000 sq ft of open-concept living, featuring 10 ft ceilings , laminate flooring, and a private balcony. The modern kitchen is equipped with quartz countertops and stainless steel appliances. The primary bedroom includes a huge Closet and a 4-piece ensuite Washroom .Ideally located just steps from Fortinos, restaurants, banks, clinics, pharmacies, and more. Close to highways 403, 407, QEW, GO Transit, Sheridan College, schools, and Oakville Trafalgar Hospital. Building amenities include 24-hour concierge, rooftop terrace, party/dining room, and a fitness & yoga studio perfect for modern urban living! Attention Location is the Key. No Car needed . Almost Everything for Shopping just Downstairs in Same Plaza. (id:60626)
Century 21 Empire Realty Inc
2580 6th Line
Innisfil, Ontario
Escape to Nature on Nearly 50 Acres in Innisfil Welcome to 2580 6th Linean incredible opportunity to own approximately 49 acres of pristine AG and EP-zoned land, including 9.05 acres of agricultural land at the front of the property. Surrounded by mature forest, this stunning treed acreage offers the perfect canvas to build your dream home in a serene, private setting. Located in an area known for executive estate homes, this property provides year-round tranquility and natural beauty, all while being just a short drive to Innisfil, Bradford, and Barrie for shopping, schools, and amenities. Enjoy easy access to the highway for a smooth commute to the GTA. Whether you're seeking a peaceful retreat or a future custom build site, this one-of-a-kind property offers exceptional potential in a sought-after location. Don't miss your chance to own a slice of paradise in Innisfil. (id:60626)
RE/MAX Hallmark Chay Realty
2580 6th Line
Innisfil, Ontario
Escape to Nature on Nearly 50 Acres in Innisfil Welcome to 2580 6th Line—an incredible opportunity to own approximately 49 acres of pristine AG and EP-zoned land, including 9.05 acres of agricultural land at the front of the property. Surrounded by mature forest, this stunning treed acreage offers the perfect canvas to build your dream home in a serene, private setting. Located in an area known for executive estate homes, this property provides year-round tranquility and natural beauty, all while being just a short drive to Innisfil, Bradford, and Barrie for shopping, schools, and amenities. Enjoy easy access to the highway for a smooth commute to the GTA. Whether you're seeking a peaceful retreat or a future custom build site, this one-of-a-kind property offers exceptional potential in a sought-after location. Don’t miss your chance to own a slice of paradise in Innisfil. (id:60626)
RE/MAX Hallmark Chay Realty Brokerage
606 1445 South Park Street
Halifax, Nova Scotia
Welcome to the Trillium! Located conveniently in the heart of downtown Halifax just steps away from the shops of Spring Garden Road and the tranquil Public Gardens, this condo's incredible location is matched by the vast amenities the building offers to its residents. The open concept living and dining area is bright and airy, featuring large windows that fill the space with natural light. The primary bedroom has a very generous sized walk through closet that leads to a desirable ensuite bathroom to pair with it. The kitchen's stainless steel appliances and solid wood cabinets will inspire the gourmet chef within to emerge. Having a concierge available 24 hours a day ensures that not only is convenience a priority but security is as well. A well equipped fitness room means no more venturing out to your local crowded gym. Two terraces offer space for cookouts, gatherings, and even your choice between relaxing in the hot tub or training in the resistance pool. (id:60626)
Keller Williams Select Realty
450 Station Road
Kamloops, British Columbia
This spacious 5-bedroom, 2-bathroom home in the beautiful community of Heffley Creek sits on a generous lot and offers the perfect balance of rural living and the convenience of still being within city limits. Only 20 minutes to downtown Kamloops and only 30 minutes to Sun Peaks, it is ideal for families, outdoor enthusiasts or those craving space to breathe. This home has over 2800 square feet of comfortable living space with a bright and open main level living space, including large windows and a cozy wood fireplace. The kitchen boasts stainless steel appliances, ample counter space and a comfortable breakfast bar, while the large dining room has a sliding glass door that overlooks the fully fenced backyard. Upstairs is also home to three bedrooms, including the primary room, a large entryway, a generous sized laundry room, and a full bathroom. Downstairs, you will find an oversized family room with a second wood fireplace, 2 more bedrooms and a 3-piece bath. Outside, you can enjoy the large backyard with a greenhouse, storage shed, garden, chicken coop and an endless supply of fruit (apples, apricots, plums, cherries, raspberries, strawberries, and blueberries!) Located close to an elementary school, the local store, public transportation and even a skating rink. All measurements are approximate and should be verified by the Buyer if deemed important. (id:60626)
Real Broker B.c. Ltd
63 Compass Trail Unit# 35
Port Stanley, Ontario
Looking for the perfect escape from city life? Welcome to Port Stanley—a charming beachside community where relaxed luxury meets elevated design. This newly constructed 3-bedroom, 3-bath end-unit townhome is one of a kind, thoughtfully crafted by Domus Developments and loaded with upgrades.Ideally situated on a desirable corner lot, directly beside the sparkling community pool, this home offers the best of comfort and convenience. Just 1 km from the stunning Lake Erie shoreline and Port Stanley’s vibrant downtown, you'll enjoy easy access to beaches, boutiques, and cafes—all while tucked into a quiet, well-designed neighbourhood. Inside, you’ll be wowed by the attention to detail: soaring vaulted ceilings accented with wood beams, beautiful fireplace surround, with a natural gas fireplace that adds warmth and charm. The chef’s kitchen is a true showstopper, featuring soft-close cabinetry, built-in pull-outs, and a sprawling quartz island ideal for entertaining.The spacious open-concept layout includes main floor primary ensuite, beautifully finished bathrooms, laundry and a finished lower level perfect for hosting guests or relaxing with family. The lower level features a convenient 2 pc bathroom with plumbing all ready for an additional shower. Enjoy maintenance-free living with lawn care and snow removal included, allowing you more time to live the lifestyle you deserve—whether that’s unwinding at home, lounging by the pool, or catching sunsets by the lake.This is more than a home—it’s a refined coastal lifestyle. Come tour today and discover why Port Stanley is your next great chapter. (id:60626)
Keller Williams Lifestyles Realty
4200 Kilmer Drive Unit# 12
Burlington, Ontario
peaceful and private townhome backing onto Tansley woods. This home feels like a cottage in the city. Located on a Cul de sac with mature trees, serene ravine, walking trails, a park, baseball diamond, basketball court, soccer field, pickleball court and a community centre all at your doorstep. Two designated parking spots directly in front of unit. Dark hardwood floors throughout. Freshly painted stairs, trim, laundry and deck. Motorized semi-private and blackout blinds on main level. Keyless entry, ring doorbell and nest thermostat, bright kitchen with bay window. Comfortable combined living and dining space with French doors leading to beautiful backyard with floating deck. Two spacious bedrooms - primary with stunning vaulted ceiling, remodeled closet and ensuite washroom privilege. Finished basement with large laundry room and lots of storage space. (id:60626)
Stonemill Realty Inc.
617 Payne Street
Creston, British Columbia
Secret Paradise in the Heart of Creston Discover an enchanting private oasis at 617 Payne Street, 3 acres of tranquil seclusion nestled within one of Creston's most prestigious neighborhoods. This rare gem offers the perfect harmony of privacy and convenience, where nature's beauty unfolds in your own backyard. Please view the video link. Meander along your personal creek as it flows into a serene pond, creating a peaceful sanctuary shielded from the outside world. Mature trees and lush landscaping provide a natural curtain of privacy, while birds and wildlife add to the property's magical ambiance. The recently renovated bungalow welcomes you with modern comforts and thoughtful touches throughout. Sunlight bathes the inviting interior spaces, creating a warm, sophisticated atmosphere perfect for both everyday living and entertaining. A newly constructed suite offers versatile options, generate rental income or create the perfect guest quarters. Minor renovations are still in progress, including the installation of railings, final flooring work, and landscaping. This exceptional property presents a rare opportunity with its dual residential and rezoning potential. Envision your future: maintain this breathtaking sanctuary as your private estate or recognize its significant investment potential through subdivision into premium building lots. A hidden paradise awaits—where natural beauty meets refined living in perfect harmony. This extraordinary opportunity to own one of Creston's most unique properties won't last long. Contact your realtor today to experience the magic of 617 Payne Street firsthand. (id:60626)
Century 21 Assurance Realty
30 - 199 Saginaw Parkway
Cambridge, Ontario
Welcome to easy living in Cambridge's Clemens Mill. This beautifully maintained townhome delivers space, function, and lifestyle with a rare double-car garage and a finished basement, perfect for family time, a home gym, or movie nights. Enjoy low-maintenance living: fees include water, exterior upkeep (snow, lawn, window cleaning), and access to the heated saltwater pool and pool house. The main floor features continuous laminate flooring, fresh designer paint, updated lighting, and elegant wainscoting. A bright kitchen with white cabinetry, subway tile, pantry, breakfast bar, and stainless steel appliances flows to an eat-in area with a walkout for seamless indoor/outdoor entertaining. Upstairs, you'll find maple hardwood floors, lots of storage options, and very spacious bedroom sizes. The retreat-like, sunlit primary suite includes a fitted walk-in closet and a spa-style ensuite with a jetted soaker tub, glass shower, and double vanity; the second bedroom features vaulted ceilings and views of the pool. An ideal location, just minutes from schools, parks, shopping, and Hwy 401. This impeccably maintained property will impress you in every way and is an absolute must-see! (id:60626)
Century 21 Miller Real Estate Ltd.
55 Eastbury Drive
Hamilton, Ontario
Welcome to this Beautifully Updated 3+1 Bedroom, 2 Bath Semi-Detached Raised Bungalow in Stoney Creek! This move-in ready home combines comfort and versatility with a spacious, sun-filled layout. The main floor features an open-concept living and dining area with elegant pot lights, a large eat-in kitchen, three generous bedrooms, and a modern 3-piece bath. The fully finished basement is a true highlight, offering a separate side entrance, full kitchen, oversized bedroom, 3-piece bath, and a cozy family room with a fireplace and custom cabinetry an ideal in-law suite or private space for extended family. Step outside to enjoy a large backyard, perfect for entertaining and summer barbecues. Located just minutes from shopping, schools, the Q.E.W., Lake Ontario, and scenic waterfront trails, this home truly has it all. (id:60626)
Royal LePage Terra Realty
78 Whelan
Amherstburg, Ontario
Beautiful Raised Ranch with 3-Car Garage in Kingsbridge North Subdivision Located in a fantastic neighbourhood just steps from a park, this charming raised ranch is perfect for families. The main level offers 3 spacious bedrooms, 2 bathrooms, and a bright living room with hardwood floors. The large kitchen features a breakfast bar and cozy eating area. The fully finished lower level includes a family room with a gas fireplace, 2 additional bedrooms, and a versatile room for an office, storage, or 6th bedroom. Convenient grade entrance from the garage. Outdoors, enjoy a 24-foot above-ground pool, large deck, and cement patio—ideal for relaxation and entertaining. Located in a friendly, established neighbourhood. This home is a Must-See. Don’t miss the opportunity! (id:60626)
Double Up Realty Inc
9 Kiwanis Avenue
Port Dover, Ontario
Discover this beautifully renovated 3-bedroom, 3-bathroom home in beautiful Port Dover, offering comfort, style, and versatility. Complete with a self-contained in-law suite, this property is ideal for extended family, guests, or generating extra income—potential short-term rental or long term. Inside, you’ll find a bright, open-concept main floor featuring flawless hardwood floors, a cozy fireplace, and large windows that fill the space with natural light, also partial lake view from primary bedroom. The modern kitchen is a true highlight, boasting lustrous countertops, touch activated faucet, stainless steel appliances, and generous cabinetry for all your storage needs. The in-law suite offers its own private entrance, a well-appointed kitchenette, a spacious bedroom, and a spa-like bathroom—perfect for independent living. Recent upgrades include newer windows, refreshed bathrooms, and a fresh coat of paint throughout, making this home completely move-in ready. Enjoy outdoor living with a, fenced backyard, and a charming multi purpose shed. Plus, you’re only steps away from lake access—perfect for a refreshing morning swim. Located minutes from Port Dover’s shops, dining, and attractions, this home offers both tranquility and convenience. A fantastic family home or income-generating property—book your private showing today! (id:60626)
Van Londersele Real Estate Brokerage Ltd.
7 Marluc Avenue
Minden Hills, Ontario
Stunning New Build in Minden's Most Prestigious Subdivision! From the moment you arrive, this impressive 1,610 sq ft raised bungalow commands attention with its grand height and spacious design in one of Minden's most desirable neighbourhoods. Inside, natural light floods every room, showcasing beautiful views from every window and creating a warm, inviting atmosphere. The open-concept main floor features a modern kitchen with ample storage and prep space flowing into dining and living areas, ideal for family life and entertaining. A convenient main floor laundry closet adds to the functional layout. The spacious primary bedroom includes a walk-in closet and private 3-piece ensuite. Two more bedrooms and a full 4-piece bath complete the main level. The full unfinished basement, roughed in for a bathroom and filled with natural light, offers endless potential. Step outside to the 18 x 12 deck overlooking a large, partially fenced lot with mature trees and a charming rock wall. Additional features include propane forced air heat with HRV, municipal water and sewer, vinyl plank flooring, a 200-amp panel, and a 7-Year Tarion Warranty. Just minutes from downtown Minden, the Gull River, trails, and Minden Arena, this move-in ready home offers rare value in a sought-after location. (id:60626)
Century 21 Granite Realty Group Inc.
199 Saginaw Parkway Unit# 30
Cambridge, Ontario
Welcome to easy living in Cambridge’s Clemens Mill. This beautifully maintained townhome delivers space, function, and lifestyle with a rare double-car garage and a finished basement—perfect for family time, a home gym, or movie nights. Enjoy low-maintenance living: fees include water, exterior upkeep (snow, lawn, window cleaning), and access to the heated saltwater pool and pool house. The main floor features continuous laminate flooring, fresh designer paint, updated lighting, and elegant wainscoting. A bright kitchen with white cabinetry, subway tile, pantry, breakfast bar, and stainless steel appliances flows to an eat-in area with a walkout for seamless indoor–outdoor entertaining. Upstairs, you'll find maple hardwood floors, lots of storage options, and very spacious bedroom sizes. The retreat-like, sunlit primary suite includes a fitted walk-in closet and a spa-style ensuite with a jetted soaker tub, glass shower, and double vanity; the second bedroom features vaulted ceilings and views of the pool. An ideal location, just minutes from schools, parks, shopping, and Hwy 401. This impeccably maintained property will impress you in every way and is an absolute must-see! (id:60626)
Century 21 Miller Real Estate Ltd.
52 Hillmount Street
Kitchener, Ontario
52 Hillmount Street - A Bungalow That Checks Every Box. Set on a quiet street in Kitchener, just steps from the ION Light Rail, this updated 1969-built bungalow offers a rare combination of comfort, convenience, and versatility. With over 2000 sqft of finished living space, a full walkout basement, and a separate entrance to a large private yard, its ready to adapt to your lifestyle - whether that means an in-law suite, home-based business, or simply more room to live and entertain. One feature you wont find every day? The drive-through garage. With full-size doors at the front and back, you have direct line-of-sight access from the driveway to the yard - ideal for moving equipment, tackling projects, or just making life easier. Inside, beautifully renovated kitchen (2020) sleek quartz countertops, LVP flooring throughout with modern finishes, opening to a warm and inviting living and dining area - perfect for both everyday living and hosting. Three comfortable bedrooms and a fresh, fully updated main bath (2023) complete the main floor. The finished basement is designed for flexibility. A stylish new bar (2023), cozy rec room (2020), and direct walkout to the backyard make it perfect for movie nights, games, or creating a private guest suite. Peace of mind comes built-in with major updates already done: Furnace & AC (2024), electrical panel (2023), windows replaced approximately 10-12 years ago, and a roof estimated at 15 years old. Outside, a brand-new asphalt driveway and interlock walkway set a polished first impression. Add in the unbeatable location - steps to transit, minutes to shopping, dining, and all the best the city has to offer - and you have a home that blends modern updates, thoughtful design, and true everyday convenience. (id:60626)
Sotheby's International Realty Canada
705 - 2 Raymerville Drive
Markham, Ontario
Move-In Ready! Welcome to this beautifully renovated 2+1 bedroom suite (Laminate Flooring throughout April 2021, Kitchen and Washroom Renovation Aug 2025, New Washer and Dryer March 2022, New Electric Stove Aug 2025, New Exhaust Fan Dec 2021, AC Fan Blower in Kitchen & Small Bedroom Jun 2025, AC Fan Blower in Hall & Primary Bedroom Jun 2021). The spacious enclosed solarium/den provides a perfect spot to relax or use as a home office while enjoying peaceful views. The open-concept living and dining area features sliding glass doors leading to a private balcony ideal for both everyday living and entertaining. The modern kitchen, enhanced by a large window, is filled with natural light, combining style with practicality. The generously sized primary bedroom includes two windows, a walk-in closet, and a full 4-piece ensuite. The second bedroom offers a large window for ample sunlight. Located in a well-managed, friendly building known for its welcoming residents and vibrant social atmosphere. Maintenance fees include all utilities water, electricity, internet, and building maintenance. Top-rated schools are just steps away, along with Markville Mall, GO Station, Community Centre, Loblaws, and YRT transit right at your door. Make your next chapter one of comfort, convenience, and community! (id:60626)
RE/MAX Community Realty Inc.
518 Northriver Road
Unorganized Townships, Ontario
Welcome to your private country retreat on nearly 43 acres in the Unorganized Township of Redbridge. This expansive and serene property is defined by a picturesque river that runs directly through it, complete with a cantilevered footbridge offering scenic views and year-round enjoyment. The all-brick raised bungalow has been thoughtfully updated over the years to provide comfort, functionality, and charm. Notable improvements include a Vermont Castings wood-burning fireplace insert (2014), new shingles (2017), upper windows and sliding patio door (2018), furnace replacement (2018), lower-level windows and back door (2019), and a spacious back deck that wraps around the side of the home (2020). A screened-in gazebo was added in 2021 to enhance outdoor living, followed by updates to the front deck and steps, new kitchen countertop and backsplash, and a full renovation of the main 4-piece bathroom in 2023. In 2024, the lower-level 3-piece bathroom was fully renovated, along with the installation of a new front door. Inside, the main floor features three bedrooms and a full bathroom, while the lower level includes a fourth bedroom, a 3-piece bath, and a large office space with potential to serve as a fifth bedroom. The sunken living room provides a cozy atmosphere with a wood-burning fireplace, and the lower level also offers generous storage space and a utility/laundry area equipped with a convenient wood chute from the attached garage. Ideal for outdoor enthusiasts, the property includes a network of private trails perfect for hiking, ATVing, snowmobiling, and exploring nature. Spend your days fishing for Speckled Trout in your own river, relaxing in the gazebo, or enjoying the peaceful privacy this rare North River property offers. (id:60626)
RE/MAX Crown Realty (1989) Inc
12 - 4200 Kilmer Drive
Burlington, Ontario
Client RemarksPeaceful and private townhome backing onto Tansley Woods. This home feels like a cottage in the city. Located on a Cul De Sac with mature trees, a serene ravine, walking trails, a park, baseball diamond, basketball court, soccer field, pickleball court, and a community centre all at your doorstep.Two designated parking spots directly in front of unit. Dark hardwood floors throughout. freshly painted stairs, trim, laundry, and deck. Motorized semi-private and blackout blinds on main level. Keyless entry, ring doorbell and nest thermostat, Bright kitchen with bay window. Comfortable combined living and dining space with French doors leading to beautiful backyard with floating deck. Two spacious bedrooms - primary with stunning vaulted ceiling, remodelled closet, and ensuite washroom privilege. Finished basement with large laundry room and lots of storage space. (id:60626)
Stonemill Realty Inc.
4 - 1180 Mississauga Valley Boulevard W
Mississauga, Ontario
Your next home awaits. This well-established townhouse complex situated in the tranquil Mississauga Valleys. Enjoy the spacious layout as you enter the home. With its large sun-bath living room to relax in. Enjoy entertaining your guess in the open concept dining room with easy access to the kitchen which boast a large window overlooking a beautiful and soon to be upgraded common area. It also has a large counter and a abundance of cupboard space. The primary bedroom features an two-ensuite piece bath plus a deep closet, with the secondary bedrooms being equally roomy. The basement is finished with access to the underground parking. Come make this this your home! The surrounding amenities include riverside walking trails. Mississauga Community Centte. Central Parkway Mall: Offers a variety of dining options and shops, Square One Shopping Center. Schools and Daycares: Several within walking distance, making it convenient for families. Close to Hwy 403 and public transit is right at your door. (id:60626)
Enterhome Realty
1835 Hulme Creek Road
Rock Creek, British Columbia
IMMACULATE HOME IN ROCK CREEK! Offering an idyllic retreat feel with a perfect blend of comfort, stunning natural surroundings, and practical amenities. The home is set on a spacious 5.24-acre property with panoramic valley and mountain views. An exceptional way to start each day... ON TOP OF THE WORLD! Open concept layout features a 14ft vaulted ceiling in the living and dining areas, creating an airy and expansive feel. Hardwood flooring and large picture windows bring the outdoors in, making the most of the spectacular surroundings. Equipped with a built-in central vacuum system, a heat pump for year-round comfort. The lower floor includes a fully equipped second kitchen with a new fridge (2024), vinyl plank flooring, and solar-powered in-floor heating, four piece bath, and wood stove. It also provides access to a storage room and the heated, single-car garage. Step outdoors into your fully fenced vegetable garden. Two 12'x10' outbuildings on concrete pads. There’s an RV pad with separate electrical hook ups, septic, and water. The property also boasts a 300 ft well producing 17GPM. Rock Creek and Osoyoos are just a short distance away, ensuring that everything you need is within reach. This property combines a perfect balance of rural tranquility with easy access to all the essentials making it an ideal choice. (id:60626)
RE/MAX Realty Solutions
35 34248 King Road
Abbotsford, British Columbia
Welcome to Argyle - Your Perfect Home Awaits! This bright and spacious end-unit townhouse offers 3 bedrooms, 2.5 bathrooms, and 1,382 sq. ft. of living space in a quiet, well-kept complex. The open-concept layout is perfect for entertaining, featuring a chef's kitchen with a gas range, granite counters, tile backsplash, stainless steel appliances, and a large island. Enjoy a flex space off of the kitchen, two balconies, and a patio that opens to your own yard. Plus, as a corner unit, you get extra green space! Upstairs, find three generous bedrooms, including a primary with ensuite, plus convenient upstairs laundry. The oversized double garage fits a full-size pickup with room to spare. Close to UFV, shopping, dining, and freeway access-this one won't last! Book your viewing today! (id:60626)
Royal LePage - Wolstencroft
6974 Larkspur Rd
Sooke, British Columbia
Welcome to 6974 Larkspur Road – A beautifully renovated half duplex designed with family living in mind. Nestled on a generous 0.21-acre lot in a friendly Sooke neighbourhood, this 3-bedroom, 2-bathroom home offers over 1,440 sq ft of bright, inviting space. The open-concept layout features fresh flooring throughout, an impressive kitchen pantry for all your family’s needs, and stylish built-in storage in the cozy front entertainment room. Both bathrooms have been tastefully updated, including a private ensuite off the primary bedroom. Step outside onto the spacious deck—perfect for barbecues and gatherings—while kids and pets enjoy the fully fenced back yard and expansive front yard. A perfect blend of comfort, functionality, and charm…this home is ready to welcome its next chapter. (id:60626)
Coldwell Banker Oceanside Real Estate
2327 Clearwater Avenue
Windsor, Ontario
Welcome to this beautifully updated 2-bed, 2-bath townhome that combines modern comfort with future potential. Step into a bright and open-concept main floor featuring updated flooring, fresh neutral paint, and a stylish kitchen equipped with sleek countertops, stainless steel appliances, and ample cabinetry. Located in a quiet, well-maintained community close to schools, parks, shopping, and public transit, this turnkey home is perfect for first-time buyers, downsizers, or savvy investors. (id:60626)
The Signature Group Realty Inc
3 Wardrope Avenue
Hamilton, Ontario
Steps to Downtown Stoney Creek! This completely upgraded 4-bedroom, 4-bath home features a bright open-concept foyer, modern lighting, and an extravagant kitchen with quartz centre island and ample storage. Elegant oak stairs lead to spacious bedrooms with rare 10 ft ceilings and an upper-level laundry (plus backup in basement). Bathrooms are finished with large porcelain tiles and walk-in showers. Fresh asphalt driveway with private parking at front and rear. Unfinished basement for extra storage. The backyard is your own oasis with a custom bamboo gazebo, exterior lighting, and inground pool (as-is). Major updates include furnace & A/C (2018), roof & gutters (2020), and windows (2023). (id:60626)
RE/MAX Gold Realty Inc.
564 Route 280
Dundee, New Brunswick
Wow! Your dream home is herejust 10 minutes from Campbellton! Step into this show-stopping 5-bedroom, 2.5-bath home (with easy potential for a 6th bedroom) and prepare to fall in love with every detail. Flooded with natural light, the open-concept main floor dazzles with a designer kitchen and appliancesthink statement island, custom cabinetry, pantry area and room to gather. The inviting living space is perfect for laughter-filled family nights and entertaining friends. Retreat to your luxurious main-floor primary suite, complete with an epic walk-in closet and a spa-inspired main level bathroom that will have you feeling like youre at a high-end resort. Need to work from home? Theres a sunlit office ready for you. Upstairs, find two oversized bedrooms, and half bathroom. In the finished basement, stretch out in the rec room, enjoy two more bedrooms, and create a gym and a sixth bedroom with ease. Tucked on a peaceful lot with a paved driveway and a double attached garage, this modern, move-in-ready home is your chance to enjoy the best of rural living with every comfort at your fingertips. Dont let this one get awaybook your private tour today! (id:60626)
Keller Williams Capital Realty (C)
1041 11 Avenue Unit# 3
Vernon, British Columbia
NO STRATA FEES & NO POLY B here at this unique set up! 3 bedroom, 2 bathroom triplex that includes a 1 bed, 1 bathroom suite. Nicely updated with beautiful yard space and fully fenced for total privacy. There are 3 parking stalls, and 2 storage sheds. Excellent Middleton location and walking distance to parks, trails and amenities. Great for first time home buyers or multi generational living! (id:60626)
Royal LePage Downtown Realty
53-57 Front Street S
Thorold, Ontario
Great Investment Opportunity! Solid 2 Storey Building Totally Renovated In 2012, Featuring 2 Commercial Store Fronts And 2 Residential Apartments. Situated In Revitalized Downtown Thorold, This Property Offers A Prime Location With Loads Of Exposure, High Traffic Area With Plenty Of Street Parking As Well As 3 Parking Spaces In Back Of The Building. Four Separate Hydro Meters. 2 Commercial Units (Record Store) Currently Renting For $448.05 + HST + Hydro And The Other Unit (Clothing/Shoe Store) $1305 + HST + Hydro. Main Floor Bachelor Apartment With Access From Back Of Building Rents For $420 + Hydro And Lovely Spacious Second Floor 3 Bedroom Unit With 2 Bathrooms And Access From Back Of Building Would Rent For $2000 + Hydro & Gas. Full Basement Great For Storage. Central Air. The 3 bedroom is currently being used as an Air B&B for flexibility so the landlord can still use for their own use when needed. (id:60626)
Boldt Realty Inc.
106 Diana Drive
Orillia, Ontario
Honey Stop The Car! This Stunning 3-Bedroom, 3-Bathroom Home In Orillia's Sought-After Westridge Community Has Everything You're Looking For! Freshly Painted And Move-In Ready, This Home Features An Open-Concept Main Floor That Seamlessly Combines The Living, Dining, And Kitchen Areas Perfect For Both Entertaining And Everyday Living. A Convenient Powder Room Completes The Main Level. Plus, Enjoy The Added Bonus Of Interior Access To The Garage For Easy Entry, Rain Or Shine! Upstairs, The Spacious Primary Bedroom Offers A Huge Walk-In Closet And A 4-Piece Ensuite With A Separate Shower And Soaker Tub Your Own Private Retreat. Laundry is Conveniently Located On The Second Floor, Making Chores A Breeze. Two Additional Bedrooms And Another Full Bathroom Provide Plenty Of Space For Family, Guests, Or A Home Office. The Unfinished Basement Offers Endless Potential Whether You're Dreaming Of A Home Gym, Rec Room, Additional Living Space, Or In-Law Suite, There's Room To Grow. Location-Wise, It Doesn't Get Better Than This! Just Steps To Lakehead University And Walking Distance To Costco, Walter Henry Park, Shopping, And Dining. Whether You're An Investor Or An End User, This Is A Fantastic Opportunity To Own In One Of Orillia's Most Desirable Communities. This Is The One You've Been Waiting For -- Don't Miss Out! (id:60626)
Century 21 Leading Edge Realty Inc.
4781 Laurel Avenue
Sechelt, British Columbia
Welcome to your family´s next chapter! Set on a large lot, with peak-a-boo ocean views, this sun-filled home is nestled in a quiet, family-friendly neighborhood, Davis Bay, which is known for its stunning sunsets, beach, seawall and pier. This area is perfect if you love ocean views and a walkable vibe. Great for families and retirees alike. A 5-minute walk to the Davis Bay Elementary school. Close to public transportation, green spaces, and amenities such as shops, cafés, restaurants and grocery stores. This retro bungalow is move in ready with new flooring and fresh paint throughout. It has two good sized bedrooms, one and a half baths and a versatile flex space great for an office, workshop or guests. Plenty of space to park your toys, and lots of opportunities for personal touches. (id:60626)
Holywell Properties
345 Cornice Street
Ottawa, Ontario
Welcome home to this spectacular Richcraft Executive End-Unit Townhome, where luxury meets comfort in every detail. From the moment you arrive, the curb appeal sets the tone for the elegance inside. The main floor boasts a spacious foyer, clad in large tiles with an oversized closet, a stylish powder room, and inside access to the garage. Step into the bright open-concept living and dining space, flooded with light from the extra windows this end-unit has, highlighted by soaring two-storey windows and an impressive 18-foot ceiling. Warm hardwood floors lead you to a cozy gas fireplace with a custom tiled surround, while the upgraded chefs kitchen steals the spotlight with full-height custom cabinetry, extended pantry, quartz countertops, sleek tile backsplash, gas stove with griddle, stainless steel appliances, and an oversized island with seating for four. Upstairs, the primary suite is a private retreat featuring a large walk-in closet and spa-inspired ensuite with quartz vanity, glass shower, and soaker tub. Two additional bedrooms, a full bathroom, and a convenient laundry room complete the second level. The fully finished lower level offers a large versatile family room, perfect for a home gym, playroom, or rec space, with plenty of storage. Outside, enjoy the fully fenced south-facing backyard with extra space and shade provided by this premium end-unit location with no front neighbours. Recent upgrades include LED lighting, dimmer switches, and interlock. With a beautiful park just steps away, new schools around the corner, and a home that feels brand new, this one won't last long, book a showing today! (id:60626)
Century 21 Synergy Realty Inc
174 Heritage Boulevard
Cochrane, Alberta
COMPARE VALUE!! Best priced home in Cochrane!! Fantastic property in Heritage Hills, with a distinct combination of features and amenities which set it apart, includingMountain views from both sides of the house; 9’ CEILINGS on all three floors- including the large walk-out basement; Engineered hardwood and tile throughout- NO CARPET home; A spacious open concept floor plan on main floor with a lovely kitchen featuring QUARTZ countertops and newer appliances (all replaced within the past 4 years) and great connection to the living room complete with a gas fireplace, and the dining area, which includes a comfy seating area at the raised kitchen bar. Set the mood for dinner under your chandelier (complete with dimmer switch) or grab a snack on the back deck and enjoy the mountain view. Your gas hookup for your BBQ is ready to go!The main floor also boasts a sizeable office space with glass French doors right off the main entryway, a lovely half bath, and a mudroom with built in floor to ceiling storage. Beyond the mudroom is the oversized garage complete with a large storage mezzanine and access to the outdoor dog run. Insulation above the garage ceilinghas been upgraded for heating efficiency in the suite above.Upstairs, enjoy your palatial primary suite complete with 9’ceiling, glass French doors, gas fireplace, and upgraded lighting throughout. The ensuite boasts a soaker tub and separate shower, dual sinks with quartz countertops and spacious cabinets. On the other side of the suite we find an extra large walk in closet/dressing room complete with chandelier and space enough for several dressers. Another set of doors leads out to the balcony/front deck with another mountain view;Down the hall from the primary suite we find the main bath with quartz countertops and a tub/shower combo, two nicely sized bedrooms, and a cozy family space perfect for movie night.Downstairs is a large walk-out basement waiting for your finishing touches - plumbing is already roug hed in. The backyard is fully landscaped with gated fence for ease of access, mature trees, French white lilacs and Ivy.The front yard has been landscaped with a sandstone retaining wall as well as rose bushes and shrubs which flower from spring through fall.There are professional grade Christmas lighting over the entire home and into the backyard trees- hit one switch in the front hall closet and voila- Christmas!Upgraded oversize windows with custom blinds throughout; Oversized washer and dryer set which can easily handle king-sized bedding Extra large water tank, so you don’t run out of hot water mid-bath; High-efficiency HRV furnace with built in humidifier New roof installed in 2021 Move in ready! (id:60626)
First Place Realty
114 - 3050 Erin Centre Boulevard
Mississauga, Ontario
This beautifully maintained townhouse combines style, comfort, and everyday convenience in one of the most desirable communities. The open-concept main floor features bright living and dining areas with oversized windows, a modern kitchen with quartz countertops, stainless steel appliances, and ample cabinetry, plus a walk-out to a private deck ideal for barbecues and entertaining family and friends. Upstairs, the primary suite offers a mirrored closet and a 4-piece ensuite bath, while the secondary bedroom includes its own mirrored closet and a 3-piece ensuite. The second floor also features ensuite laundry for added convenience. Perfectly located across from a park and surrounded by top-rated schools, Tim Hortons, TD and RBC branches, Erin Mills Town Centre, Credit Valley Hospital, and scenic trails, with Streetsville GO Station just 9 minutes away and easy access to major highways, this home is the ultimate blend of modern upgrades, family-friendly living, and unbeatable connectivity. (id:60626)
Realty One Group Flagship
3405 6468 Willingdon Avenue
Burnaby, British Columbia
Unmatched 34th-floor views! This 1-bed at The Standard by Anthem showcases sweeping north & west mountain/city vistas in the heart of Metrotown-steps to SkyTrain, Metropolis, Central Park & dining. Stylish interiors feature floor-to-ceiling windows, 30" Bosch integrated appliances, wide-plank floors, an energy-efficient heat pump. Indulge in 22,000+ sq.ft. of amenities: concierge, fitness gym, sauna, games lounge, co-working studio, guest suite, outdoor terraces, BBQ, yoga garden & kids´ play area. Open House Sat 2-5 pm, Aug 30. (id:60626)
Luxmore Realty
2224 55 St Sw
Edmonton, Alberta
Spacious & Stylish 2-Storey Home with Room for the Whole Family! This wonderful home offers a bright open floor plan, perfect for both everyday living and entertaining. The main floor features a generous family room, a versatile office, 4th bedroom or den, and a well-appointed designer kitchen with stainless steel appliances, gas stove top and wall ovens, that flows seamlessly into the dining area. Upstairs, you'll find 3 comfortable bedrooms including a large primary retreat complete with a spacious walk-in closet and luxurious 5-piece ensuite. A bonus loft area provides the ideal extra space for a playroom, media room, or second family room. With thoughtful design and plenty of room to grow, this home is perfect for families looking for comfort and function in one beautiful package. Fenced yard includes a roomy deck. Unfinished basement awaits any of your finishing ideas or needs.Minutes away from SHAUNA MAY SENECA SCHOOL and WALKER LAKE PLAZA. (id:60626)
Century 21 Smart Realty
295 Canyon Boulevard W
Lethbridge, Alberta
Tucked away at the edge of Paradise Canyon, this stunning residence epitomizes luxury living. Built on a solid poured concrete foundation reinforced with 75 piles extending down to bedrock and featuring 1" rebar every foot, this home is designed for durability. Located in a peaceful cul-de-sac with picturesque views of the coulees along the Old Man River, it effortlessly blends serene surroundings with contemporary elegance. With a rear entrance leading directly to the Paradise Canyon Golf Resort Hole #14, you can enjoy a convenient pit stop during your round or simply relax while watching others tackle the #1 rated course in Southern Alberta for 26 consecutive years. This course has also been ranked among the top 60 in Canada and hosted the Canadian Men’s Open in 2008, with the Alberta Amateur event set for June this year! The resort offers a luxurious restaurant, clubhouse swimming pool, and tennis courts, making it a true destination. The home features three bedrooms, a dedicated office space, and three bathrooms. Upon entry, you'll be welcomed by vaulted ceilings that enhance the spacious ambiance, paired with modern paint and fixtures throughout. The chef’s kitchen is a culinary haven, boasting skylights, stainless steel appliances, a gas stovetop, and an oversized island with elegant stone countertops. Custom tiling and a corner pantry add both practicality and style. The dining area, featuring a built-in hutch, opens to a balcony that promotes seamless indoor-outdoor living. The open-concept kitchen flows into the living space, where large windows and a gas fireplace create a warm and inviting environment. Your personal retreat awaits in the primary bedroom, complete with a walk-in closet and a 4-piece ensuite featuring in-floor heating, a glass shower and jetted soaker tub. Step out onto the walkout balcony to savor breathtaking views of the coulees, along with a sheltered sitting area perfect for unwinding. The main floor also includes a convenient laundry room equipped with a sink and built-in cabinetry. This home is equipped with 27 Built-In speakers throughout the entire house and deck so that you can enjoy your tunes inside or out with the upmost convenience. The fully finished basement expands your living area, offering an additional bedroom and a 3-piece bathroom also with in-floor heat. The custom bar area, featuring a stone countertop, sink, and wine fridge, overlooks the recreation room—an ideal space for relaxation. The family room opens to a back patio, showcasing stunning views and direct access to trails and green spaces. A spacious workshop and plenty of storage options cater to all your needs. The attached double-car garage adds convenience, while the beautifully landscaped yard, adorned with perennials, enhances the home’s curb appeal. This property is a rare gem in a highly sought-after south Lethbridge location, promising a lifestyle of comfort and sophistication. Reach out to your REALTOR® today to schedule your personal tour! (id:60626)
RE/MAX Real Estate - Lethbridge
212 8460 Jellicoe Street
Vancouver, British Columbia
Welcome to this bright & spacious corner unit in the Boardwalk! Overlooking a serene courtyard with fountain, this lovely 2-bed, 2-bath freshly painted home offers the perfect blend of tranquility and modern convenience. Step into the bright open-concept living space featuring hardwood floors, quartz countertops, & s/s appliances. The large private deck is ideal for relaxing or entertaining, with peaceful views of the courtyard. This home comes with 2 pkg spaces and large storage locker, ensuring plenty of room for all your needs. The well-maintained, rainscreened building offers fantastic amenities, including a gym, recreation room, and a guest suite. All of this is just steps from the vibrant River District which has a variety of restaurants and shops as well as nearby grocery stores. Its central location ensures easy access to everything you need while being tucked away in a peaceful community. Don´t miss the opportunity to own this beautiful home! Open house Sunday August 24th 2-4 (id:60626)
Real Broker
112 Milfoil Crescent
Kitchener, Ontario
Welcome to 112 Milfoil Crescent, a charming 2-storey detached home nestled in a prime Kitchener location, offering the perfect blend of comfort and convenience. This home sits on a spacious corner lot and features 3 bright bedrooms, 1 full bathroom and a handy powder room on the main floor ideal for modern family living. Step inside to discover a welcoming open-concept layout, perfect for entertaining, while recent upgrades—including a brand-new furnace and A/C (2025) and a hot water tank (2023)—ensure worry-free living. The second level floor was replaced recently and the bathroom renovations were also recent. The roof was replaced around 9 years ago, adds to the home’s move-in readiness, while the unfinished basement presents endless potential for customization. Outside, an oversized 2-car garage with a loft/storage mezzanine provides ample space for vehicles and extras. Beyond the home itself, the location is a true standout—minutes from shopping plazas, dining, and essential amenities, with easy highway access for seamless commuting to Waterloo and accessing 401. Whether you’re a first time home buyer or a growing family, this property combines practicality with a sought-after location. Don’t miss the chance to make it yours—schedule a viewing today! (id:60626)
Blue Brick Brokers Inc







