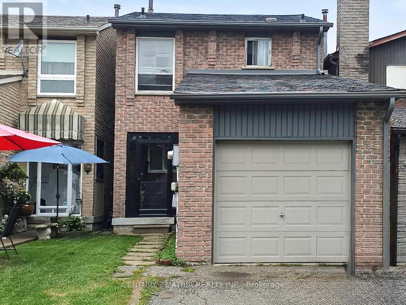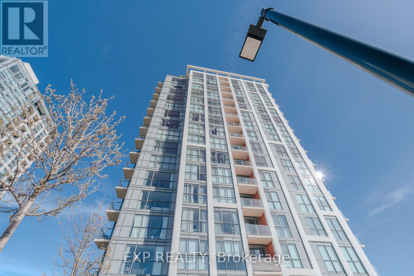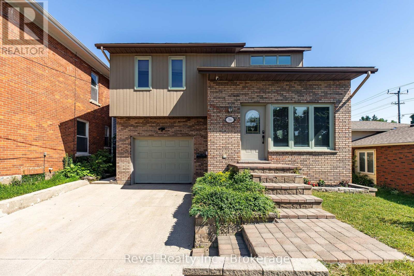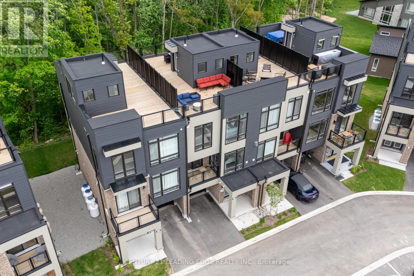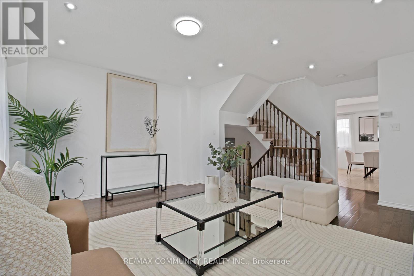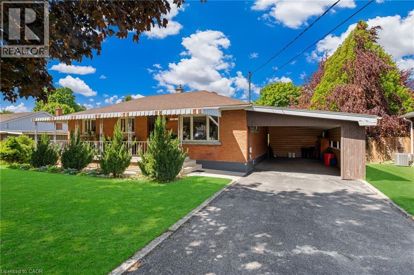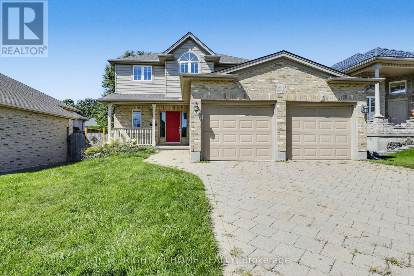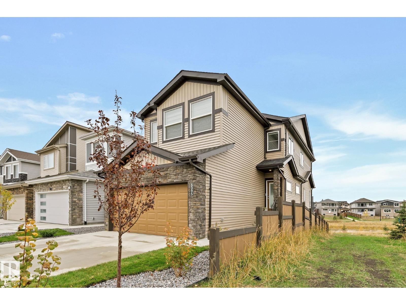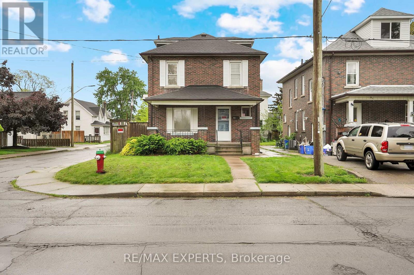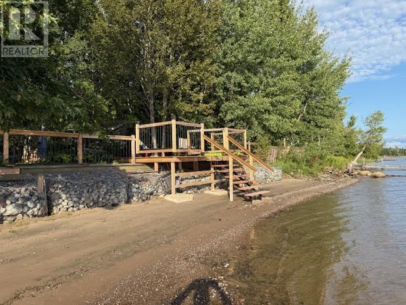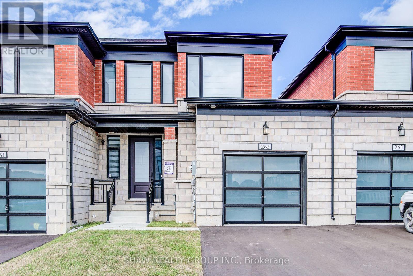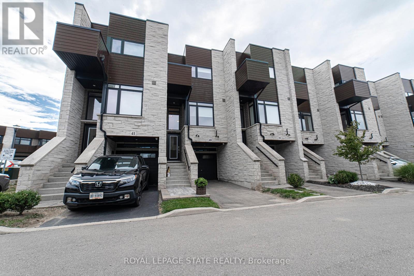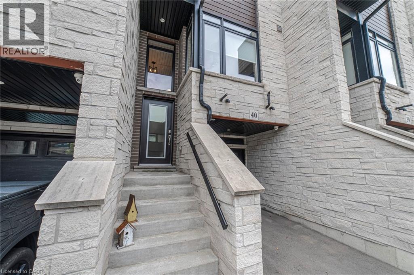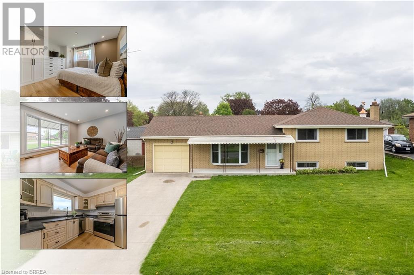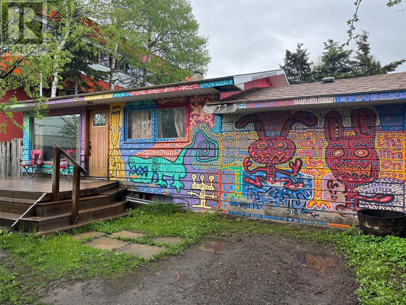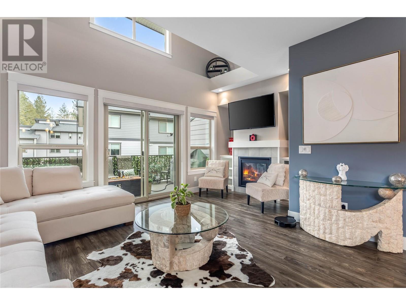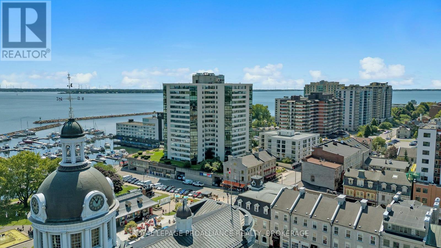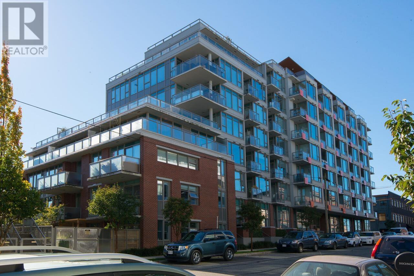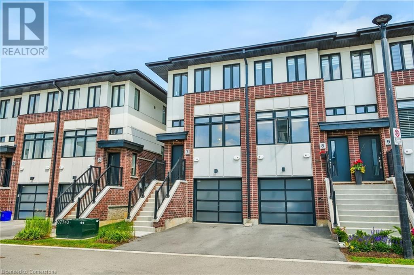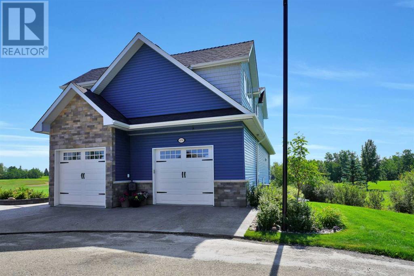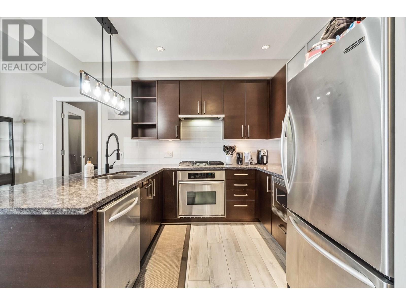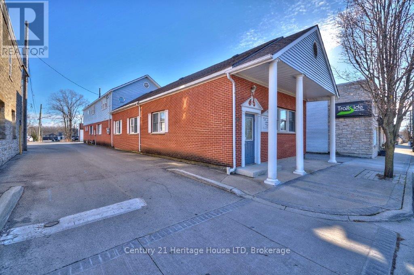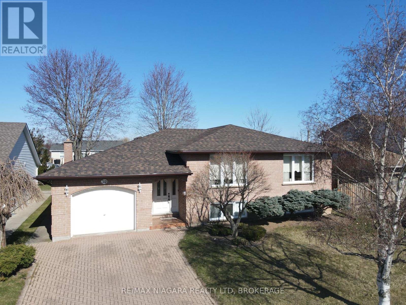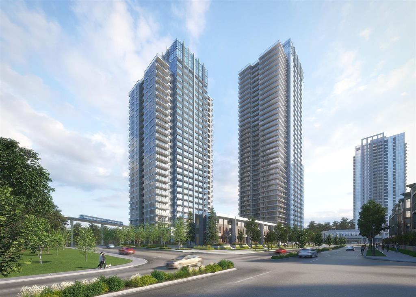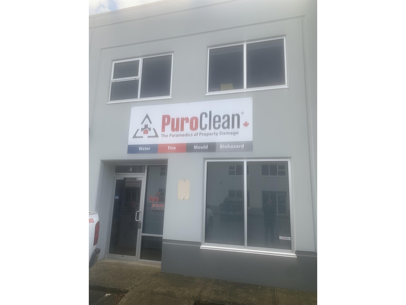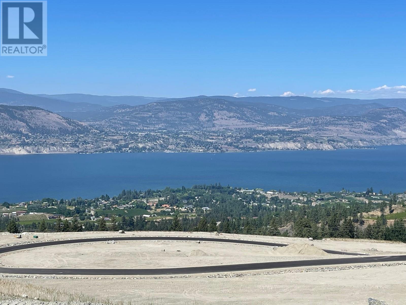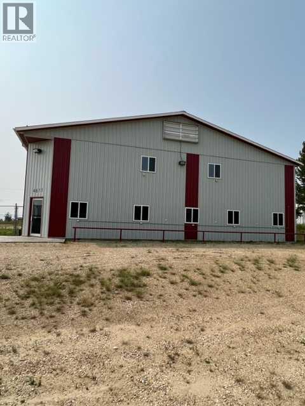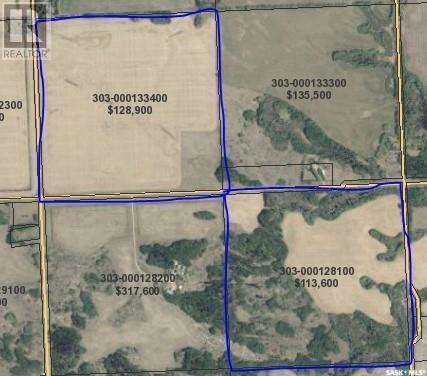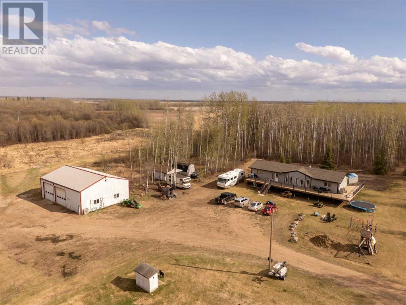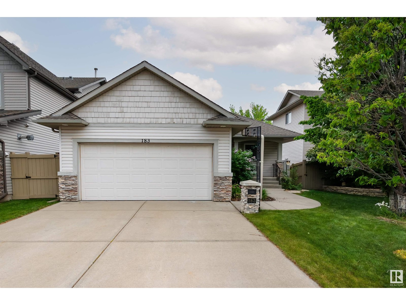29 Heming Trail
Hamilton, Ontario
Step into comfort, convenience, and lasting value in this freshly updated 3-bedroom, 2.5-bath home in the Meadowlands of Ancaster. Professionally painted and touched up throughout, this residence combines nearly 2,000 square feet of functional design with refined finishes. Enjoy a bright and spacious main floor with granite counters, wood cabinetry, and open-concept flow. Upstairs, retreat to a serene primary suite featuring a walk-in closet and a luxurious 5-piece en-suite complete with soaker tub, glass shower, and double vanity. A unique garage passthrough opens to a large, fully fenced backyard ideal for family gatherings, pets, and all-season access. This home sits in a safe, established neighbourhood with top schools, commuter access, and shopping just minutes away. Whether you're looking to settle down or invest, this is a rare opportunity to own in one of Hamilton's most consistently desirable communities. (id:60626)
Exp Realty
302 5099 Springs Boulevard
Delta, British Columbia
Sunny South Facing 1 bedroom and Den condo in sought after Tsawwassen Springs Golf Course Neighborhood. Open concept living with lots of Natural Light, Gas Range, Stainless Steel Appliances, Granite Countertops, Closet Organizers, Heating and Cooling mechanical system, Insuite Laundry, Insuite Storage, and an entertaining sized balcony with beautiful views & Gas Connections for your BBQ. Comes with 2 secured underground parking stalls one with Electrical for your EV. The grounds are lush and stunning with all the Golf Course amenities at your doorstep. Enjoy fresh coffee @ Nat's Coffee House and/or pick up dinner @ Newmans fine foods. Luxury Living in Sunny Tsawwassen. (id:60626)
Macdonald Realty Westmar
80 Hord Crescent
Vaughan, Ontario
Attn Contractors and investors, this 3 bedroom home with huge yard on a quiet street in a prime location is waiting for you to make your mark. Open floor plan main level, great sized bedrooms that can fit more than just a bed. Large basement with lots of potential to make in law suite, rec room, gym, theater or whatever your heart desires. Mins to everything, No frills, Winners, Promenade Mall. Vaughan Mills and Wonderland just 20 mins away ** This is a linked property.** (id:60626)
Century 21 Atria Realty Inc.
1104 - 50 Thomas Riley Road
Toronto, Ontario
Welcome to Unit 1104 at 50 Thomas Riley Road, a sophisticated corner suite in the esteemed Cypress at Pinnacle Etobicoke. This 2-bedroom plus den, 2-bathroom residence boasts floor-to-ceiling windows that flood the space with natural light and offer panoramic southwest views of the city and Lake Ontario. The open-concept layout features a modern kitchen with quartz countertops, under-cabinet lighting, and stainless steel appliances, seamlessly flowing into a spacious living area. The primary bedroom includes a walk-in closet and a 3-piece ensuite, while the den provides a versatile space for a home office or guest room.Residents enjoy a suite of premium amenities, including a state-of-the-art fitness center, yoga studio, rooftop terrace with BBQ facilities, stylish party room, children's play area, and 24-hour concierge service . The building also offers convenient features such as bicycle storage and visitor parking.Situated in the vibrant Islington-City Centre West neighborhood, this location offers unparalleled access to urban conveniences. The Kipling TTC and GO stations are just steps away, providing seamless connectivity throughout the city. Major highways, including the 427, QEW, and Gardiner Expressway, are easily accessible, making commuting a breeze. Shopping enthusiasts will appreciate the proximity to Cloverdale Mall and Sherway Gardens, both within a 10-minute drive. For outdoor recreation, Humber Bay Park and Centennial Park are nearby, offering scenic trails and green spaces.Experience the perfect blend of luxury, convenience, and community at Unit 1104, 50 Thomas Riley Road. (id:60626)
Exp Realty
786 8th Street E
Owen Sound, Ontario
YOUR YEAR-ROUND ESCAPE AWAITS! ~~~~~~~ Welcome to this beautifully updated 3-bedroom home, perfectly located in a quiet, family-friendly Owen Sound neighbourhood. ~~~~~~~~~~~~~~~~~~~~~~~~~~~~~~~~~~~~ Offering the ideal blend of comfort, style, and convenience, this property is just minutes from Georgian College, the hospital, downtown shops, restaurants, golf courses, and everyday amenities. Step inside to a bright open-concept kitchen and dining area with newer appliances, designed for family meals and casual entertaining. The spacious living room features a cozy gas fireplace and patio doors leading to your private backyard retreat. ~~~~~~~~~~~~~~~~~~~~~~~~~~~~~~~~~~~~~~~~~~~~~~~~~~~~~~~~~~~~~~~~~~~~~~~~~~~~~~~~~~~~~~~~~~~~~~~~~~~ SUMMER LIVING ~ Enjoy your landscaped backyard oasis, complete with an in-ground pool, gazebo, tiki bar, and natural gas BBQ an entertainers dream and a perfect escape for warm summer days. ~~~~~~~~~~~~~~~~~~~~~~~~~~~~~~~~~~~~~~~~~~~~~~~~~~~~~~~~~~~~~~~~~~~~~~~~~~~~~~~~~~~~~~~~~~~~~~~~~~~~~~~~~~~~ WINTER COMFORT ~ When cooler weather arrives, head downstairs to the fully finished lower level. With rustic charm, a custom live-edge wet bar, and a spacious rec room, this inviting space is ideal for movie nights, game nights, or hosting friends and family. ~~~~~~~~~~~~~~~~~~~~~~~~~~~~~~~~~~~~~~~~~~~~~~~~~~~~~~~~~~~~~~~~~~~~~~~~~~~~~~~~~~~~~~~~~~~~~~~~~~~~~~ RECENT UPDATES INCLUDE: Renovated kitchen & newer appliances, New heat pump/ductless A/C system, New pool liner, pump, sand filter & pool house/shed, New fencing for added privacy, Smart Mysa digital thermostat, Upgraded 200 Amp electrical panel (July 2025). ~~~~~~~ This home truly offers it all stylish living, functional updates, and year-round lifestyle appeal. Whether you're hosting backyard gatherings, enjoying cozy evenings by the fire, or taking advantage of Owen Sounds many amenities, this property delivers comfort, charm, and convenience in one complete package. (id:60626)
Revel Realty Inc.
4194 Cherry Heights Boulevard W
Lincoln, Ontario
Stylish & Affordable living in wine country. Welcome to 4194 Cherry heights blvd an upgraded freehold townhome by Cachet homes, set in one of Lincoln's most desirable communities. Designed with both style and functionality in mind, this 4 bedroom, 3 bathroom home offers a refined yet comfortable living experience. The open concept main level is bright and inviting, featuring Harwood and Ceramic flooring in main floor, well appointed with brand new stove, stainless steel appliances and plenty of storage. walkout to backyard. hardwood floor on main floor and carpet on second floor.Unfinished basement for you to create your imaginary theme and make in reality. Laundry on second floor. cold room in basement.Huge windows in bedrooms.Located in a family friendly neighbourhood, you're just minutes from top rated schools, scenic parks, boutique shopping, and world-class wineries. For commuters, the QEW is accessible a short drive away, making regional travel convenient. whether you are family, first time buyer, investor or seeking low maintenance home, this is great opportunity in the heart of Niagara's wine country. (id:60626)
Save Max Real Estate Inc.
105 Marina Village Drive
Georgian Bay, Ontario
Live the Waterfront Dream High-End Furnishings & Fully Turnkey! Welcome to 105 Marina Village Drive, where Georgian Bay living meets refined convenience. This 4-bedroom, 2.5-bath freehold townhouse is your chance to move in without lifting a finger just pack your suitcase. Barely used (less than 6 months of occupancy), this home is fully furnished with designer-quality pieces, tasteful décor, curated artwork, premium cookware, and small appliances all included. Every detail has been considered for both function and style. Enjoy a sun-filled open-concept layout flowing up to a huge private rooftop terrace, complete with a propane BBQ hook-up ideal for al fresco dining under the stars. The home backs onto a forest with mature trees offering privacy and a tranquil, cottage-like ambiance, yet just minutes from Hwy 400 for effortless year-round access. Many conveniences nearby including gas stations, restaurants, LCBO, marinas, Six Mile Provincial Park, beaches and grocery stores. Short drive to Honey Harbour, Midland and Coldwater. Highlights Include: Professionally furnished with high-end finishes - Visitor parking - Hardwood floors, custom stair railings, spa-style primary ensuite, upgraded kitchen cabinetry - Fully winterized for year-round comfort - Access to Oak Bay Golf Course, outdoor pool, indoor sauna, and nature trails - Municipal services & high-speed internet, perfect for remote work or weekend retreats. Why wait for deliveries or renovations when everything is already here? Unpack and start living the elevated Georgian Bay lifestyle today. Please open the additional media to watch the video of the property and it's surroundings. A must see. (id:60626)
Century 21 Leading Edge Realty Inc.
431 Rossland Road E
Ajax, Ontario
Welcome To This Beautifully Maintained 3-Bedroom, 3-Bathroom Freehold Townhouse Offering Almost 1,500 Sq Ft Of Living Space In One Of Ajax's Most Desirable Neighborhoods. Built By Sundial Homes, The Cardinal Model Is An Excellent Choice For First-Time Buyers, Growing Families, Or Anyone Seeking Comfort And Convenience With No Maintenance Fees. Step Inside To Find Hardwood Floors, Pot Lights, And Ceramic Finishes That Add A Modern Touch Throughout. The Bright, Open-Concept Kitchen Is Equipped With Stainless Steel Appliances And Walks Out To Both A Deck And A Front Porch -- Perfect For Entertaining Or Relaxing. Enjoy The Ease Of Direct Garage Access And A Functional Layout Designed For Everyday Living. Upstairs, The Spacious Bedrooms Provide Plenty Of Room For The Family, Including A Primary Suite With An Ensuite Bath And Generous Closet Space. This Home Is Spotless, Bright, And Completely Move-In Ready. This Property Is Located In A Prime Location Walking Distance To An Elementary School, Public Transit, Audley Recreation Centre, Library, And Gym. Just minutes To Highway 401, Parks, Playgrounds, Costco, Shopping, And Major Retailers. This Community Offers The Perfect Blend Of Suburban Charm And City Convenience. Don't Miss Your Chance To Own A Home That Truly Checks All The Boxes! (id:60626)
RE/MAX Community Realty Inc.
19 Kinnard Road
Brantford, Ontario
Welcome to this well-maintained 3-bedroom, 2-bathroom home nestled in a quiet, established neighborhood perfect for families and investors alike. Situated on an impressive 70' x 165' deep lot, this property offers plenty of space, privacy, and versatility — inside and out. Step inside to find a warm and inviting main level with three spacious bedrooms and two full bathrooms, ideal for comfortable everyday living. The finished basement features a full kitchen and a separate entrance, offering incredible rental or in-law suite potential with just a few cosmetic updates. Outside, you'll discover a true gardener's paradise. The expansive backyard was lovingly used to grow tomatoes, cherries, pears, peaches, and more — a perfect space to continue cultivating fresh produce or create your own outdoor retreat. Located close to parks, top-rated schools, and essential amenities, this home combines suburban tranquility with convenient access to everything you need. Whether you're looking for a family home with room to grow or a property with great income potential, this one is a must-see! (id:60626)
Platinum Lion Realty Inc.
1578 Birchwood Drive
London South, Ontario
Welcome to a home that captures both elegance and comfort in one of London's most coveted neighbourhoods. Offering over 2000 sq ft of beautifully finished living space, this residence invites you in with sun-filled rooms, hardwood floors, and an airy open-concept design thats perfect for both everyday living and unforgettable gatherings. The heart of the home is the inviting living room, anchored by a cozy gas fireplace, seamlessly connected to a chef-inspired kitchen with abundant cabinetry, a built-in pantry, and easy access to the mudroom leading to the insulated double garage. From here, step out onto the expansive cedar deck with a gas BBQ line and take in your fully fenced backyard a private oasis made for summer evenings and entertaining under the stars.Upstairs, the oversized primary suite feels like a retreat all its own, complete with a spa-like ensuite and a luxurious jetted tub where you can unwind after a long day. The fully finished lower level extends the lifestyle, offering a spacious family room, an additional bedroom, a private office or den, and a brand-new four-piece bathroom, making it the perfect space for guests, hobbies, or movie nights.With major updates already taken care of including roof shingles (2016), owned water heater (2017), and furnace and A/C (2019) this home blends timeless style with peace of mind. Nestled close to scenic parks, winding trails, boutique shopping, and the highly regarded Byron Somerset Public School, this is more than a home its a chance to be part of an exceptional community where every day feels elevated.Homes like this are rarely available. Dont miss the opportunity to make this dream address your own. (id:60626)
Right At Home Realty
5395 Lark Ld Nw
Edmonton, Alberta
Welcome to this exceptional home situated on a desirable CORNER LOT with a POND VIEW. With over 2800 sq.ft. of living space, enjoy the FULLY FINISHED WALKOUT BASEMENT which includes a bedroom and a full washroom. The house sits in a quiet neighbourhood with access to the Yellowhead and Anthony Hendey. This residence is filled with lots of upgrades, including extra windows providing lots of sunlight, walkthrough pantry, gas stove, high cabinets, plush carpeting, natural gas BBQ hookup, an UPGRADED COMPOSITE DECK complete with specialty drainage and smart lighting. The spacious primary bedroom includes a gorgeous ensuite bathroom which provides a luxurious retreat. Fully landscaped front and backyards offer beautiful curb appeal and a large patio for you to enjoy the nature. This house is equipped with Brilliant Smart Home Technology, allowing you to connect lighting, appliances, Alexa, and other compatible devices. (id:60626)
Real Broker
93 State Street
Welland, Ontario
A perfect home for the whole familyor families. This solid all-brick 4-bedroom, 2-storey residence offers plenty of space for large or extended households. The main floor features a generous dining area ideal for hosting family gatherings, while all four bedrooms are conveniently located on the second floor.With a high basement that already includes a shower and toilet, there's excellent potential to create an accessory unit or in-law suite, offering income-generating rental possibilities or additional living space. A detached garage off Kent adds extra functionality, and the inviting front porch provides the perfect place to relax.Ideally situated just minutes from downtown, schools, shopping, the farmer's market, the Canal, and morethis is a home with room to grow, income potential, and unbeatable convenience. (id:60626)
RE/MAX Experts
66 - 7430 Copenhagen Road
Mississauga, Ontario
LUXURY FAMILY LIVING IN MISSISSAUGA Welcome to 7430 Copenhagen Rd, Unit 66, a FULLY RENOVATED TURNKEY HOME in a highly sought-after family-friendly community! Renovated TOP TO BOTTOM, this stunning townhome features ALL NEW FLOORING, TRIM, DOORS, DRYWALL, A CUSTOM KITCHEN, & DESIGNER BATHROOMS, plus UPGRADED PLUMBING for peace of mind.Every detail showcases MODERN ELEGANCE & FUNCTIONALITY, from the CUSTOM FINISHES inside to the RENOVATED PATIO, FRONT ENTRY, & METAL GAZEBO outsideperfect for family gatherings and year-round entertaining.Set in a quiet, well-kept complex surrounded by parks, trails, schools, and everyday amenities, this home is the ideal combination of FAMILY COMFORT AND MODERN LUXURY. Move in and enjoy! (id:60626)
Exp Realty
1083 Mission Rd
Goulais River, Ontario
Presenting 1083 Mission Road, a beachfront residence that has 2160sqft of total living area and newly constructed in 2021 that boasts an array of appealing features. The main house offers a two-bedroom layout with an open-concept design, all conveniently situated on a single level and tastefully adorned. It includes a lovely rear deck and a screened-in gazebo, perfect for relaxation. The property also features a spacious 30 x 30 garage equipped with a propane space heater, while the second floor is complete with a Rinnai space heater, one bedroom, a full bathroom, and an open-concept kitchen and a nice Bar Access to the garage is available from both inside and through an external entrance to the upper level. Additionally, this property includes a charming bunkie for guests, a sun deck at the beachfront, a fire pit, and much more. Contact us today to schedule your private showing. (id:60626)
Century 21 Choice Realty Inc.
7430 Copenhagen Road Unit# 66
Mississauga, Ontario
LUXURY FAMILY LIVING IN MISSISSAUGA Welcome to 7430 Copenhagen Rd, Unit 66, a FULLY RENOVATED TURNKEY HOME in a highly sought-after family-friendly community! Renovated TOP TO BOTTOM, this stunning townhome features ALL NEW FLOORING, TRIM, DOORS, DRYWALL, A CUSTOM KITCHEN, & DESIGNER BATHROOMS, plus UPGRADED PLUMBING for peace of mind.Every detail showcases MODERN ELEGANCE & FUNCTIONALITY, from the CUSTOM FINISHES inside to the RENOVATED PATIO, FRONT ENTRY, & METAL GAZEBO outsideperfect for family gatherings and year-round entertaining.Set in a quiet, well-kept complex surrounded by parks, trails, schools, and everyday amenities, this home is the ideal combination of FAMILY COMFORT AND MODERN LUXURY. Move in and enjoy! (id:60626)
Exp Realty
41 Cameron Avenue S
Hamilton, Ontario
FULLY UPGRADED TURNKEY HOME OVER $170,000 IN RENOVATIONS! Welcome to 41 Cameron Ave S, a property that has been RENOVATED TOP TO BOTTOM with quality finishes and major system upgrades. Inside youll find ALL NEW PLUMBING, ELECTRICAL, DRYWALL, KITCHEN, BATHROOMS, FLOORING, TRIM & DOORS, plus an UPGRADED WATERLINE & NEW HOT WATER TANK for peace of mind. RARE 4 FULL BATHROOMS throughout the house! MASSIVE BACKYARD WITH DECK, perfect for entertaining or family gatherings. NEWLY BUILT IN-LAW SUITE in the basementideal for multi-generational living or added income potential if someone wants use it as a duplex. Located in a desirable Hamilton neighbourhood below the escarpment with amazing views! Close to schools, parks, shopping, and transit, this home offers the perfect blend of MODERN LUXURY, FUNCTIONAL SPACE, AND INVESTMENT VALUE. (id:60626)
Exp Realty
41 Cameron Avenue S
Hamilton, Ontario
FULLY UPGRADED TURNKEY HOME – OVER $170,000 IN RENOVATIONS! Welcome to 41 Cameron Ave S, a property that has been RENOVATED TOP TO BOTTOM with quality finishes and major system upgrades. Inside you’ll find ALL NEW PLUMBING, ELECTRICAL, DRYWALL, KITCHEN, BATHROOMS, FLOORING, TRIM & DOORS, plus an UPGRADED WATERLINE & NEW HOT WATER TANK for peace of mind. RARE 4 FULL BATHROOMS throughout the house! MASSIVE BACKYARD WITH DECK, perfect for entertaining or family gatherings. NEWLY BUILT IN-LAW SUITE in the basement—ideal for multi-generational living or added income potential if someone wants use it as a duplex. Located in a desirable Hamilton neighbourhood below the escarpment with amazing views! Close to schools, parks, shopping, and transit, this home offers the perfect blend of MODERN LUXURY, FUNCTIONAL SPACE, AND INVESTMENT VALUE. (id:60626)
Exp Realty
97 Bolsover Road
Kawartha Lakes, Ontario
Welcome to 97 Bolsover Rd! This charming 2 bedroom, 2 bathroom home sits on almost half an acre located just minutes from Canal Lake. Its open concept main floor with walkout to the backyard makes this home hosting and entertaining guests a breeze. The freshly renovated basement provides a cozy place to sit back and enjoy a movie or enjoy the handmade bar with guests. The fully fenced yard provides not only privacy but a beautiful patio space to relax and lots of space to run and play. A newly built garage completed in 2022 sits on the back of the property which you can get to from Queens Gate giving a second street entrance to the property. Located just a few minutes from the Western Trent Golf Course. (id:60626)
Affinity Group Pinnacle Realty Ltd.
263 Harwood Avenue
Woodstock, Ontario
Welcome to this 1-year-old, fully furnished 4-bedroom, 3-bathroom freehold townhome, perfect for families looking for comfort and convenience. Situated in a quiet, safe, and family-friendly neighbourhood, this home offers plenty of space for raising a family and enjoying everyday life. The thoughtfully designed layout includes 4 spacious bedrooms and 3 full bathrooms, ideal for first-time buyers or anyone seeking a move-in ready home. Enjoy the best of Woodstock with nearby parks, schools, and walking trails, plus easy access to local shops, restaurants, and amenities. Commuting is a breeze with quick highway access, while the charming community offers vibrant family-friendly events and outdoor recreational opportunities. Home comes fully furnished. (id:60626)
Shaw Realty Group Inc.
40 - 35 Midhurst Heights
Hamilton, Ontario
Welcome to 35 Midhurst Heights Unit 40, a modern and beautifully maintained townhome in the desirable Falling waters community by Losani Homes. Built in 2018, this stylish home offers open-concept living with thoughtful upgrades throughout. Enjoy year-round comfort with a high-efficiency air conditioner installed in 2019. Two Phantom retractable screen doors (2020) allow for seamless indoor-outdoor living, while a sleek built-in electric fireplace (2023) adds a warm, contemporary touch to the living area. One of the standout features of this home is the private rooftop terrace, offering unobstructed views of scenic Stoney Creek a perfect space for relaxing, entertaining, or enjoying breathtaking sunsets. Ideally located near parks, trails, and major highways, this home is also just minutes from Confederation, where a new GO Train station is set to begin operations in late 2025a fantastic advantage for commuters and future-forward homeowners. A true turnkey opportunity in a growing and vibrant neighbourhood. (id:60626)
Royal LePage State Realty
35 Midhurst Heights Unit# 40
Stoney Creek, Ontario
Welcome to 35 Midhurst Heights Unit 40, a modern and beautifully maintained townhome in the desirable Fallingwaters community by Losani Homes. Built in 2018, this stylish home offers open-concept living with thoughtful upgrades throughout. Enjoy year-round comfort with a high-efficiency air conditioner installed in 2019. Two Phantom retractable screen doors (2020) allow for seamless indoor-outdoor living, while a sleek built-in electric fireplace (2023) adds a warm, contemporary touch to the living area. One of the standout features of this home is the private rooftop terrace, offering unobstructed views of scenic Stoney Creek—a perfect space for relaxing, entertaining, or enjoying breathtaking sunsets. Ideally located near parks, trails, and major highways, this home is also just minutes from Confederation, where a new GO Train station is set to begin operations in late 2025—a fantastic advantage for commuters and future-forward homeowners. A true turnkey opportunity in a growing and vibrant neighbourhood. (id:60626)
Royal LePage State Realty Inc.
263 Harwood Avenue
Woodstock, Ontario
Welcome to this 1-year-old, fully furnished 4-bedroom, 3-bathroom freehold townhome, perfect for families looking for comfort and convenience. Situated in a quiet, safe, and family-friendly neighbourhood, this home offers plenty of space for raising a family and enjoying everyday life. The thoughtfully designed layout includes 4 spacious bedrooms and 3 full bathrooms, ideal for first-time buyers or anyone seeking a move-in ready home. Enjoy the best of Woodstock with nearby parks, schools, and walking trails, plus easy access to local shops, restaurants, and amenities. Commuting is a breeze with quick highway access, while the charming community offers vibrant family-friendly events and outdoor recreational opportunities. Comes fully furnished, offering a turnkey move-in option. (id:60626)
Shaw Realty Group Inc. - Brokerage 2
Shaw Realty Group Inc.
#35 - 7080 Copenhagen Road
Mississauga, Ontario
Welcome to this beautifully maintained 3-bedroom, 2-bathroom townhome offering 1,380 sq. ft. of stylish living space. Featuring pot lights, elegant wainscoting, and hardwood floors in rich sienna wood throughout the living room and upstairs. The kitchen boasts porcelain tile flooring, a modern backsplash, and newer stainless steel appliances, including an LG fridge, LG washer/dryer, and a new dishwasher. Recent upgrades include a new furnace (2024), new roof (2023), AC (2018), and windows replaced by the complex in 2021. Bathrooms are updated with new toilets, a 3-piece bath with an iridescent vanity, and new blinds throughout. The primary bedroom offers custom closet organizers for optimal storage. Perfectly located near Meadowvale Town Centre, Hwy 401/407, grocery stores, parks, and amenities, and within the school catchment for Maple Wood Public School, Edenwood Middle School, Meadowvale Secondary School, ES Jeunes sans frontieres, E Elem Le Flambeau, St. Richard Catholic School, and Our Lady of Mount Carmel Secondary School. (id:60626)
Sutton Group-Admiral Realty Inc.
1922 15 Street S
Lethbridge, Alberta
First time on the market! Nestled in the exclusive subdivision of PARK ROYAL, this stunning bungalow offers a functional blend of space, quality, and privacy. Still owned by the original family who built this home and several others in the area, this home sits on a prime interior corner lot with beautiful landscaping and a backyard oasis—complete with a built-in outdoor kitchen and gas torches.Inside, you'll find 5 spacious bedrooms (3 up, 2 down) making it ideal for families or those who work from home. The primary suite boasts its own private ensuite, while an additional full bathroom on each floor ensures convenience for everyone.The heart of the home is the upgraded kitchen, featuring beautiful countertops, ample storage in upgraded cabinetry, and a built-in double wall oven. Thoughtful upgrades include a newer roof, furnace, and vinyl windows throughout most of the home.With an attached double garage and an unbeatable location in this sought-after neighbourhood, this home is a rare find. Don’t miss your chance to own a piece of this exclusive community! (id:60626)
Royal LePage South Country - Lethbridge
130 Tranquility Street
Brantford, Ontario
Nestled on a quiet street in the highly sought-after Greenbrier neighborhood, this charming brick sidesplit offers the perfect blend of comfort, character, and modern upgrades—making it truly feel like home. From the moment you arrive, the covered front porch sets a welcoming tone, inviting you into a space that’s been thoughtfully updated throughout. Inside, the bright, airy layout strikes a balance between style and function. Fresh flooring (2024), upgraded pot lights in every room (2024), and most windows replaced (2024) create a modern feel that flows seamlessly from room to room. The updated kitchen (2025) comes fully equipped with included appliances and makes daily meal prep easy, while the open-concept living and dining areas are ideal for entertaining or cozy family nights in. Upstairs, you’ll find three inviting bedrooms, each filled with natural light—peaceful retreats to unwind and recharge. Downstairs, the finished rec room offers a cozy hangout space, complete with a thermostat-controlled gas fireplace—perfect for movie nights, game days, or quiet evenings. Storage won’t be an issue here, thanks to a heated crawl space and thoughtful built-ins throughout. A 200-amp electrical panel (2024) ensures efficient and reliable power to meet modern needs. Step outside to an expansive backyard deck—your go-to spot for morning coffee, summer barbecues, or winding down under the stars. A gas line from the basement to the backyard makes outdoor cooking effortless. Additional updates include new attic insulation and a Lennox furnace and A/C system, ensuring year-round comfort and energy efficiency. With quick access to shopping, parks, schools, and the highway, this home offers the ideal mix of convenience and community. Homes like this don’t come around often—come see it for yourself and fall in love with life in Greenbrier. (id:60626)
RE/MAX Twin City Realty Inc.
3119 Vaughan Side Road
Ottawa, Ontario
We Welcome Offers... HUGE POSSIBILITIES... LAND BANKING OR BUILD A HOUSE OR TWO or possibly more! This is 95+ acres (including easements/right of way) in the city of Ottawa. 15 min from Kanata/Stittsville. Less than 5 min from the 417 Queensway. Ottawa is expanding RAPIDLY... if you are a visionary, this property is for you. There is a well already installed on the property. This is a treed lot for the majority of the lot. Lots of opportunities for a new creative owner... WE WELCOME OFFERS (id:60626)
RE/MAX Hallmark Realty Group
926 - 26 Gibbs Road
Toronto, Ontario
Welcome to 26 Gibbs Rd where contemporary design meets unparalleled convenience. This exquisite 3-bedroom, 2-bathroom condo offers an amazing open-concept w/1.067sf of living space (balcony included)Full of natural light, and upgrades. The unit features elegant laminate flooring, automatic blinds and high-end finishes throughout. The modern kitchen is a chefs dream, boasting stainless steel appliances, quartz countertops, a chic backsplash, pantry, and a versatile moveable table/island. Step onto your spacious balcony which is the perfect spot for your morning coffee. The primary bedroom is a tranquil retreat with sound proof insulation, W/I closet and a private 3-piece ensuite bath with a custom linen closet. Perfectly situated with direct access to Hwy 427, this condo is minutes from Sherway Gardens and Kipling Subway Station. Enjoy the resort style amenities: Outdoor pool and Kids playground, Gym, Party Room, Pet spa, Rooftop deck. Walking distance to top-rated schools, a well-stocked library, grocery stores, and public transit. Plus, a free shuttle service to the subway makes commuting effortless.Whether you're looking for a sophisticated home or a high-value investment, this stunning unit offers the perfect blend of luxury, comfort, and convenience. Don't miss this opportunity to own a piece of Etobicoke's finest living! (id:60626)
RE/MAX Aboutowne Realty Corp.
1012 - 27 Bathurst Street
Toronto, Ontario
Modern & Airy 2-Bedroom Apartment in a Prime location! Step into this beautifully designed 2-bedroom apartment featuring floor-to-ceiling windows that bathe the interior in natural light. The open-concept layout blends style and functionality, highlighted by a modern kitchen with B/I appliances, upgraded kitchen light fixture, cabinets and hardware, marble countertops, and a sleek backsplash perfect for both everyday living and entertaining. The primary bedroom boasts a walking closet providing generous storage space and organization with in-suite bathroom. Enjoy access to premium building amenities, including lounge and dining areas with outdoor pool and BBQs, a fitness center, 3 social lounges and dining area for hosting. Just steps to Historic Fort York, STACKT Mkt, public transit, shopping and dining with quick access to the Gardiner Expressway and DVP, only minutes from the lakefront, CNE, CN Tower, Rogers Center, Ripley Aquarium . Don't miss this opportunity to live in a beautifully designed space in an unbeatable location! (id:60626)
International Realty Firm
862 6th Avenue
Fernie, British Columbia
*This house being offered for sale with the neighboring commercial listing MLS 10333468 (892 6th Ave: Raging Elk Adventure Lodge & Kodiak Lounge) and will not be separated and sold independently* This unique 3-bedroom, 2-bathroom home with non-conforming basement suite is centrally located in beautiful downtown Fernie, just steps away from charming shops, cozy cafes, and a variety of restaurants. Fernie continues to earn national attention as a year-round destination for adventure, community, and culture. With a permanent population of over 6,000 and a strong influx of tourists and second-home owners, the town supports a diverse economy anchored by tourism, recreation, small business, and professional services. Featuring the iconic artwork of Troy Cook and situated on 2 lots with plenty of deck space and a huge back yard. With parks, schools, and the scenic Elk River nearby, this home features convenient access to everything this vibrant mountain town has to offer. Whether you need staff housing for your commercial operations, make it a rental property, move in yourself or consider re-zoning to expand your hospitality business; the inclusion of this property on your commercial purchase is a great opportunity! (id:60626)
RE/MAX Elk Valley Realty
3359 Cougar Road Unit# 60
West Kelowna, British Columbia
This stunning townhome, in like-new condition, offers an unbeatable combination of luxury, convenience, & versatility. The most unique features are the 47'7""L X 13'2""W X 14'9""H garage with a 30A RV plug, & the elevator. The garage is designed to accommodate a Class A motorhome, perfect for the avid traveler or boy with toys. A large mezzanine at the back of the garage provides a perfect place for hobbies or watching the game with friends. Conveniently take the elevator or get you steps in to the main floor where you are greeted by high ceilings & an abundance of natural light, giving the home a spacious & airy feel. The gourmet kitchen is larger than most in this complex & features sleek quartz countertops, Whirlpool S/S appliances, gas range & a pantry. The cozy N/G fireplace adds warmth & ambiance to the living area, creating a perfect space for relaxation. The main living area of the home seamlessly flows to the large partly covered deck with a N/G hook-up for your grill. The master suite is truly an oasis, with a spa-like ensuite, the heated floors, ensure a luxurious start & end to each day. No need to be a minimalist with 2 large walk-in closets providing ample storage for all your clothing & accessories. Every closet in the home features custom-built organizers for maximum organization. Pet friendly with a creek side trail to walk your furry friend. Located just minutes from shopping, the beautiful Two Eagles Golf Course & the lake. No Property transfer tax or Spec Tax (id:60626)
Century 21 Assurance Realty Ltd
403 - 185 Ontario Street
Kingston, Ontario
Wonderful condo with great views of Ontario Street and City Hall. With over 1680 sq. ft. of living space, this open concept condo provides many rooms and an abundance of light, especially with the 3-sided solarium. With 3 bedrooms (one is currently being used as an office), 2 full bathrooms, a full kitchen, a large storage room, a locker in the lower level and complete selection of amenities just move in and you will feel right at home! (id:60626)
Royal LePage Proalliance Realty
354 250 E 6 Avenue
Vancouver, British Columbia
The District! Modern, bright and airy suite designed open-concept layout. Contemporary kitchen with full-size stainless steel appliances, sleek stone countertops, matching backsplash, and generous cabinetry. Hardwood flooring, spa-inspired bathroom with a deep soaker tub, in-suite laundry, and excellent storage options. This solidly built, mid-rise concrete building is well run and professionally managed. Outstanding amenities, including expansive ROOFTOP terraces with sweeping views, cozy outdoor fireplaces, garden, BBQ stations, outdoor eating tables and plenty of lounge space. Fitness center, artist room, meeting room, secure bike storage. Convenient underground parking spot with large, secure storage locker. 1 pet only and 90 day minimum rentals permitted. Urban life at its best. (id:60626)
RE/MAX Select Properties
527 Shaver Road Road Unit# 7
Ancaster, Ontario
Modern 2022-built end-unit townhouse in the desirable Montelena community of Ancaster—perfect for first-time buyers, young professionals, or investors. This beautifully designed home offers approximately 1,410 sq ft of finished living space with a bright, open-concept layout and stylish, contemporary finishes throughout. Absolutely nothing to do but move in. The main floor features 9-foot ceilings, luxury vinyl plank flooring, and expansive windows that fill the space with natural light. As an end unit, enjoy additional side windows on the staircase and the benefit of only one shared wall. Enjoy meals in your elevated dining area with views of peaceful farm fields across the street. The upgraded kitchen includes quartz countertops, stainless steel appliances, a central island with seating, subway tile backsplash, and ample storage—ideal for cooking, hosting, or day-to-day living. The dining and living areas flow effortlessly to the private rear yard—perfect for sipping wine and enjoying quiet evenings with no rear neighbours and glowing sunsets. Upstairs features two spacious bedrooms, including a primary retreat with double walk-through closets and elegant 3-piece glass shower ensuite, along with a second full bathroom (including bathtub) and upper-level laundry. The entry level offers a versatile third bedroom or home office plus a third full bathroom—perfect for guests who may stay a night, or for those who work remote. Additional highlights to the home include oak staircases, designer lighting, upgraded pot lights, central air, a private driveway, and an attached garage with frosted-glass door that fills the space with natural light—ideal for an at-home gym or hobby area if indoor parking isn’t needed. Minutes to Hwy 403, schools, parks, trails, golf, and all major amenities. This move-in ready home offers a perfect blend of modern style, smart design, and unbeatable location. (id:60626)
Real Broker Ontario Ltd.
4030, 25054 South Pine Lake Road
Rural Red Deer County, Alberta
Welcome to Whispering Pines at Pine Lake, where executive luxury living awaits you in this amazing location. This stunning 2-story house boasts 3 bedrooms, 3 baths, and spans across 2700 square feet on 3 floors, offering you an unparalleled living experience. As you step inside from the garage, you'll immediately notice the extra storage and convenience of the extra sink and storage space, then when entering the main floor openness, the exquisite Cambria Quantz countertop, upgraded maple cabinets, and high-end stainless appliances in the well-appointed kitchen. The heart of the living space features a beautiful floor-to-ceiling stone fireplace, creating a cozy and inviting atmosphere for you and your loved ones. One of the most striking features of this home is the presence of two large east-facing enclosed decks that overlook holes number 1 and 9 on the adjacent golf course. Whether you're enjoying your morning coffee or hosting gatherings with friends, these decks offer breathtaking views and an ideal setting for relaxation and entertainment. The upper level of the house is designed to impress, with a spacious office perfect for working from home. The master bedroom is a true retreat with its impressive size, complete with a huge walk-in closet and a luxurious ensuite featuring a large shower, dual sinks, and an air jet soaker tub. Conveniently located on the upper level, you'll find a washer and dryer for added convenience. On the lower level, you'll discover a space that any man would love, with a well-equipped wet bar, fridge, and a comfortable 4-piece bath. This level also offers a bedroom, making it perfect for accommodating guests or creating a private sanctuary for relaxation. For those who enjoy the morning sun, the lower level enclosed patio is the ideal spot to start your day all year round. Stepping outside, you'll find a thoughtfully designed and meticulously maintained exterior. The property features a beautiful flower bed and trees, a storage shed f or added convenience, a beautiful fire pit area for cozy evenings under the stars, and an underground sprinkler system to keep your lawn lush and green. Positioned on one of the largest lots in Whispering Pines, this house offers ample space for outdoor activities and enjoyment. Located at the end of a close, ensuring quiet and low traffic. The double attached garage is designed with versatility in mind, offering ample space for your golf cart on one side and your car on the other. This house is infused with many extras and thoughtful touches that add to its charm and functionality. Pride of ownership shines through, as the current owners have taken exceptional care of the property, ensuring it's in pristine condition. The warm and welcoming community is complemented by amazing neighbours, making this the perfect place to call home. This property can be combined and sold as a package with Unit 4029 next door, its perfect for renting out long/short term or for large family get togethers. (id:60626)
Lpt Realty
201 14300 Riverport Way
Richmond, British Columbia
Welcome to Waterstone Pier's elegant two-bedroom home features a beautiful kitchen with granite countertops, pot lighting and open layout. Gas, Geothermal heating and cooling are included in strata fees! Large windows create a bright living space that provides an unobstructed view of Mount Baker. Smart Home Technology and Automation (powered by Alexa) control all lighting, TV and integrated audio systems, which include prewired speakers throughout the home. The second bedroom was used as a Media Room with built-in cabinets for the home theater. Adjacent to Riverport Entertainment Complex, Silver City, Ice Rink, Watermania, and public transit. Close to Ironwood Plaza with quick freeway access. Interactive Virtual Tour: https://my.matterport.com/show/?m=zLDuoE4hPEC&mls=1 Call anytime to view (id:60626)
Ra Realty Alliance Inc.
240 / 238 Lansdowne Street Street
Kamloops, British Columbia
Rarely available commercial building and land in downtown Kamloops on one of the highest volume arterial streets in the City. Strategically located in the middle of a series of lots suited for future development, this is a great investment. Or, a great chance to own your business location. Contact listing agents for more details or to arrange a showing. (id:60626)
Royal LePage Westwin Realty
Exp Realty (Kamloops)
0 Old Trail
Rural Lac La Biche County, Alberta
Lakefront quarter section property in Lac La Biche, Alberta, on the beautiful sandy shores of Lac La Biche Lake. The property is zoned Agricultural and offers municipal water, sewer (at property line) and gas services which is connected to a small treehouse structure. Located between Lac La Biche and Plamondon on beautiful and scenic Old Trail, this could be where you build your next home, set up camp or dream big and invest into the land. (id:60626)
RE/MAX La Biche Realty
288 Ridge Road N
Fort Erie, Ontario
Discover the Best of the Area: Prime Office/Retail Space Available in Downtown Ridgeway. This outstanding office space is situated in the vibrant heart of downtown Ridgeway, a highly sought-after location. Formerly home to a reputable law firm, the building underwent significant renovations in 1986, ensuring it remains in excellent condition. The property boasts a full basement, an inviting main floor reception area with offices, a convenient washroom, and a staff lunchroom/kitchen. On the upper level, you'll find additional office space, a spacious boardroom/library, and another bathroom. Furthermore, with the appropriate permits, the upper floor offers an exciting possibility for potential residential legal living quarters. The building also features on-site parking for two cars at the rear, along with plenty of on-street parking. The asphalt shingles were recently updated in 2017 and are in excellent condition. (id:60626)
Century 21 Heritage House Ltd
RE/MAX Niagara Realty Ltd
349 Albany Street
Fort Erie, Ontario
Meticulously Maintained One-Owner Brick Home in Fort Erie. A beautifully maintained one-owner brick home in the heart of Fort Erie. This inviting residence offers 3 spacious bedrooms with gleaming hardwood floors, a large kitchen, a separate dining room, and a bright living room perfect for entertaining and everyday living. A standout feature of this home is the expansive family room, complete with a cozy gas fireplace and patio doors leading to the private rear yard. Whether you're hosting guests or enjoying a quiet evening, this space provides warmth and comfort year-round. The home boasts a large two-car garage with convenient access to the welcoming foyer, making arrivals and departures effortless. The fully finished basement adds tremendous value, featuring a second kitchen, a spacious recreation room, a fully finished laundry area, and a 3-piece bathroom. With its walk-out access, the lower level presents an incredible opportunity to create an in-law suite or accessory apartment, offering potential rental income or multi-generational living. Recent updates include a new roof, fascia, and replacement windows, ensuring peace of mind for years to come. Additional features include central vacuum for added convenience. Located just a short walk from shopping, banking, and other amenities, this home combines a prime location with exceptional upkeep and versatility. Don't miss your chance to own this well-cared-for gem! (id:60626)
RE/MAX Niagara Realty Ltd
2208 13428 105 Avenue
Surrey, British Columbia
Welcome to University District by BOSA Bluesky Properties. 2 Bed/2 bath Corner unit on 22nd FLOOR. Lots of natural light from East and West. Strategically planned master community in Surrey Central, situated steps from Skytrain Station and short walking distance from post-secondary institutions, SFU Surrey and Kwantlen Polytechnic University. Multiple Community Parks and Chuck Bailey Rec. Centre. Italian kitchen featuring contemporary wood-grain finish, premium appliance package with ExtenTABLE. Offering top notch private amenities: a 23,000 SF Building, including a heated outdoor swimming pool, yoga studio, fitness center, spin room, study rooms, kids playroom, concierge and enormous entertainment areas and lounges. Built-in AC and a large balcony facing Southeast with West views. (id:60626)
Real Broker B.c. Ltd.
Twp 544 Rge Rd 204
Rural Strathcona County, Alberta
158.89 acres of Agricultural Land in Strathcona County. This property is ideally located to both Fort Saskatchewan and Sherwood Park and has a lovely treed section to build your dream home all the while farming ( or leasing ) the remainder of the property. (id:60626)
Royal LePage Noralta Real Estate
4 30465 Progressive Way
Abbotsford, British Columbia
INVESTOR ALERT!!! Looking for a smaller Warehouse of +/- 1240 Sq Ft, as an Investment!!!......then look NO FURTHER!! Comes with a Tenant with a Lease till February 14, 2028, with an Option to renew for another 5 Years. Warehouse space is about +/- 744 SQ FT and the balance is Offices, Mezzanine and a 2-PC Washroom. Very clean and bright and is in a great location near the Abbotsford Airport, with easy access to Mt. Lehman Rd and HWY 1, for deliveries and more. Call today for your private showing!! (id:60626)
Royal LePage Little Oak Realty
Lot 8 - 105 Benchlands Drive
Naramata, British Columbia
Welcome to Vista Naramata Benchlands, where luxury is enveloped by nature's beauty. This carefully designed .80 acre lot offers awe-inspiring views of Okanagan Lake, providing the ideal canvas for your dream home. Build your primary residence or combine it with a secondary dwelling. This lot is zoned to fit all your needs. Create your secondary dwelling for family, a home office or rental income, the choice is yours. Life in Naramata offers a world of outdoor activities. Hike and bike along the Kettle Valley Trail. Explore and enjoy 40 plus surrounding wineries or perhaps a relaxing picnic by the water. Vista Naramata Benchlands, the South Okanagan's premier modern living community, creating an ideal place to call home. Need help with your home design or builder recommendations, we can assist. Contact us today for more information and start turning your dream into your new address. (id:60626)
Engel & Volkers South Okanagan
4607 Federated
Swan Hills, Alberta
7200 Square foot shop with two 16 foot overhead doors. Lots of office space including a mezzanine. Building is on a 1.38 acre fenced parcel right off the highway. (id:60626)
Exit Realty Results
Strelioff Land
Keys Rm No. 303, Saskatchewan
Great opportunity to purchase 319.41 titled acres in the extremely productive RM Keys 303. Whether you are looking to expand your farm or a great investment opportunity in an area of the province that has seen double digit price increases year over year..... this land package is perfect for you. (id:60626)
RE/MAX Bridge City Realty
109559 Range Road 132
Rural Mackenzie County, Alberta
Welcome to 109559 RGE RD 132 — a rare chance to own 156 acres of peace and quiet just 3 miles east of the Caribou Mountain Travel Centre. Tucked away at the end of a quiet dead-end road, this property offers a beautifully developed yard site surrounded by mature forest. The 2011-built home features 7 bedrooms and 3 full bathrooms, laid out in a thoughtful, family-friendly floor plan. The main level includes a spacious kitchen and dining area, a cozy living room warmed by a wood stove, main floor laundry, and a large primary suite with a walk-in closet and luxurious 4-piece ensuite. Two additional bedrooms and another full bath are located on the opposite end of the home for added privacy. A spiral staircase leads to a fully finished basement, offering 4 more bedrooms, a full bathroom, cold storage, and a large play/toy area. The home includes in-floor heating, central vac, and a massive wraparound deck—ideal for enjoying quiet evenings outdoors. The 36’ x 52’ shop, built in 2009, is heated with an external wood boiler and features two overhead doors, a concrete floor, and a fully finished interior—perfect for equipment, hobbies, or farm use. Approximately 25 acres of the land are arable and located on the south side of the quarter. The entire perimeter is fenced, making it a great setup for cattle or other livestock. Centrally located between La Crete and High Level, this private and versatile property is ready for your next chapter. Come and explore the potential at 109559 RGE RD 132! (id:60626)
Grassroots Realty Group Ltd.
38 Tiller Place Se
Airdrie, Alberta
** TERRIFIC location – on a quiet cul-de-sac in the desirable community of THORBURN. Walking distance to parks/paths, schools, the EAST side Recreation Centre, shopping and all community amenities ALSO with quick access to the Queen E highway and all its connections. ** LARGE PIE shaped SUNNY South/West backyard with mature landscaping, large RV parking pad, utility storage shed PLUS both covered and uncovered deck areas. An amazing yard to enjoy and/or to entertain family or friends. ** FUNCTIONAL FAMILY home that has a traditional floor plan and has a terrific layout. Step into the open and spacious entry with vaulted ceilings, access to the laundry room and garage. ** MAIN floor - the large bright and airy living room / dining room has a feeling of comfort and elegance; French doors lead to a very open and spacious kitchen & eating nook with direct access to the sunny south deck areas and bar-be-que. The kitchen features tons of cabinets, a serving island and a full complement of stainless-steel appliances. Then one step down into a large yet cozy family room with a wood burning/gas ignite fireplace and custom-built bookcases and shelving. So great for family gatherings. Then there is the two pce powder room. The main floor laundry is very spacious and functional with a sink -PLUS- custom desk and storage shelves. ** UPPER-level features three bedrooms and two bathrooms. The primary bedroom is a nice size with lots of natural light, a walk-in closet and a four-piece ensuite with separate / corner jet tub, a standard shower and a long vanity with make-up counter. Both secondary bedrooms are a nice size and have ample closet space. ** LOWER level has some development started but allows for the design and finishes that you may need for your home and/or family. ** UPGRADES and finishes – this home has undergone some recent upgrades and has been well maintained thru the years. ** REACH out to your favorite Real Estate Agent – or come by the Open Houses on Saturday & Sunday from 1:30 PM to 4:00 PM. Come by and CHECK-it-OUT! (id:60626)
Real Broker
183 Ridgehaven Cr
Sherwood Park, Alberta
Welcome Home to The Ridge in Sherwood Park! This charming walk-out bungalow is perfectly situated, backing onto tranquil greenspace and offering an abundance of natural light throughout. Featuring two spacious bedrooms on the main floor and one additional bedroom downstairs, this home offers plenty of space for family or guests. Enjoy two full bathrooms, including a 4-piece ensuite, and bring your personal touch to make this home truly your own. Located in one of Sherwood Park’s most desirable neighborhoods, this property combines a serene setting with unmatched potential. Your dream home awaits—customize to your heart's content in the perfect location! (id:60626)
Royal LePage Noralta Real Estate



