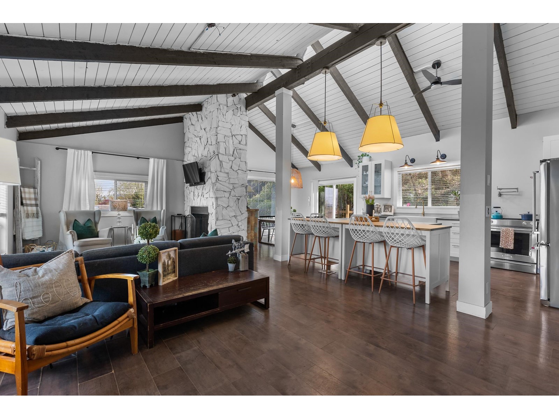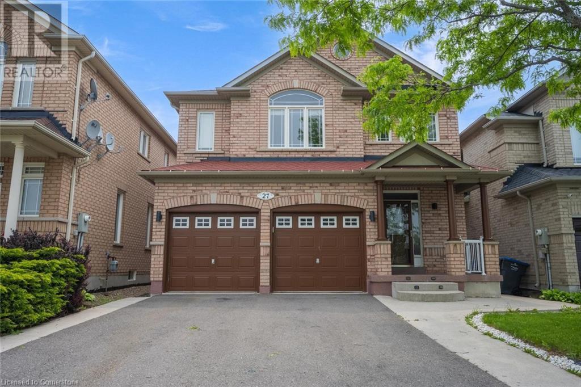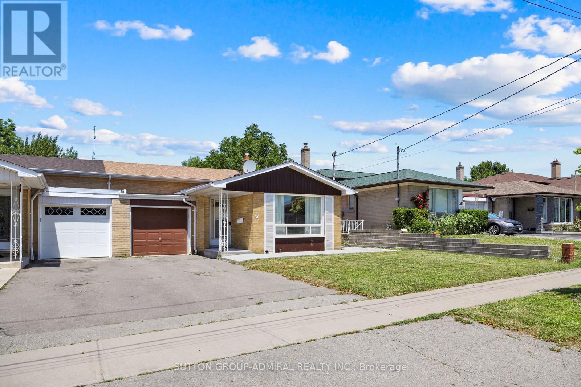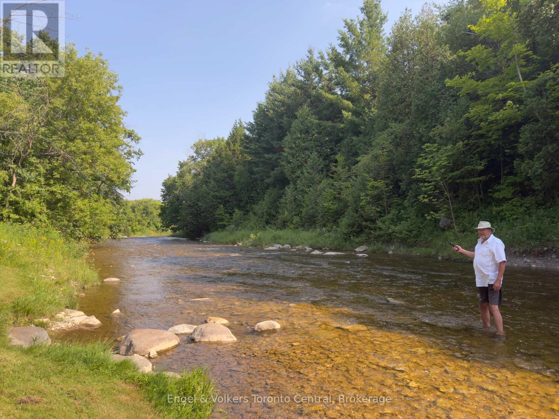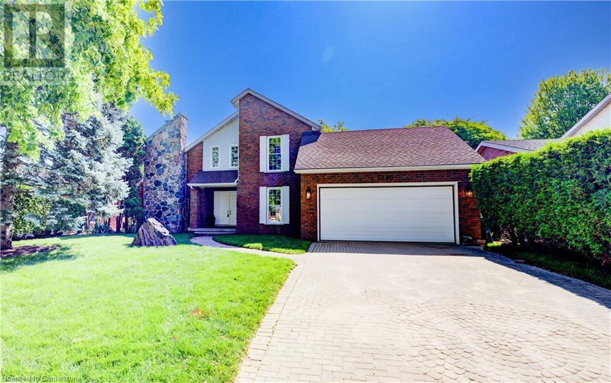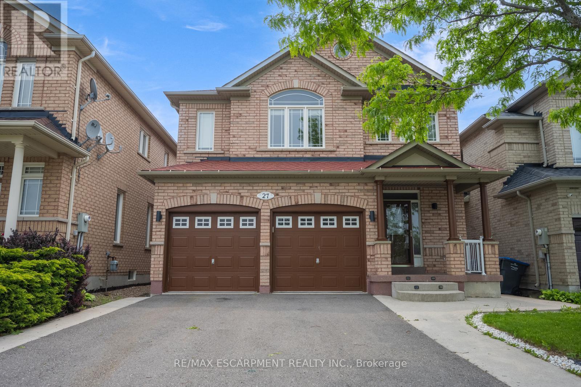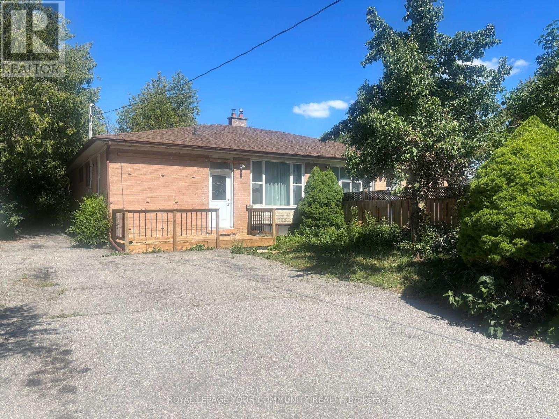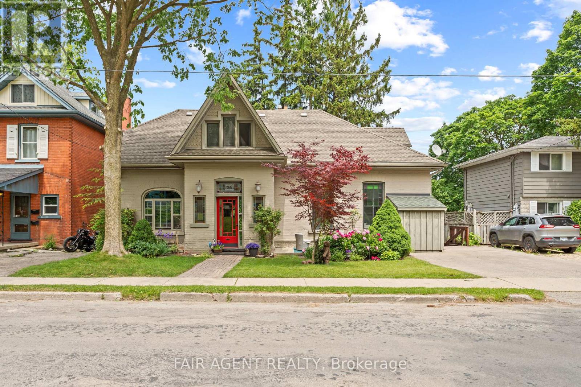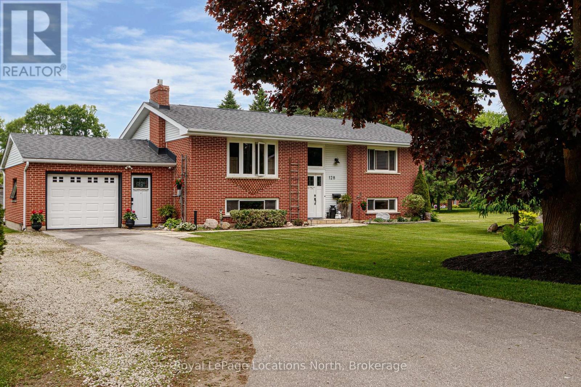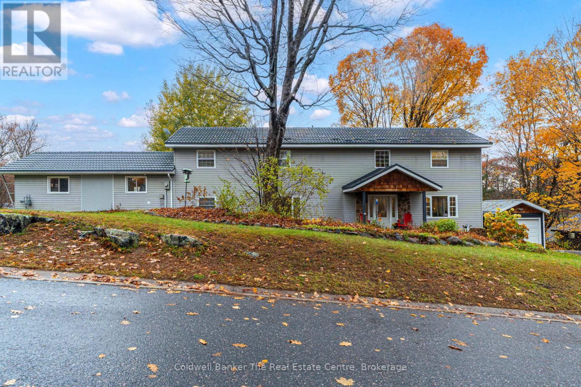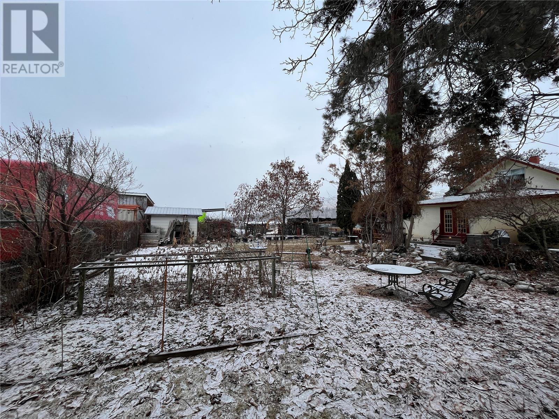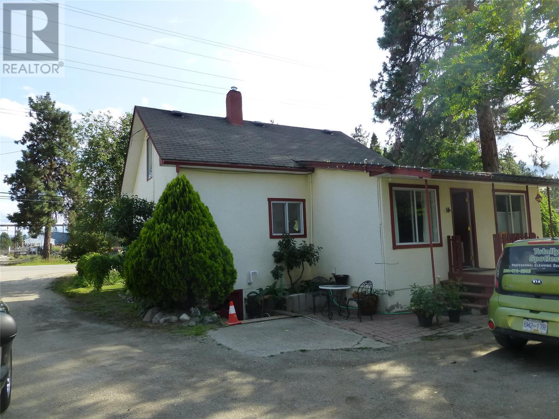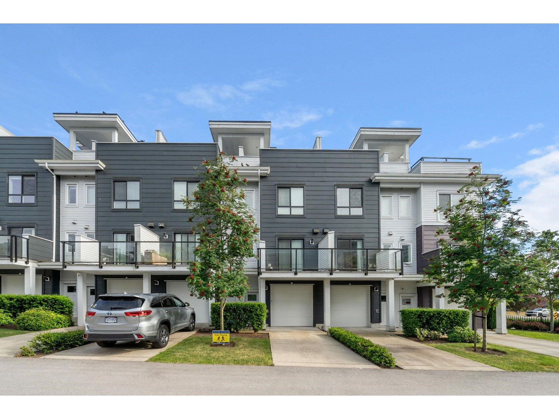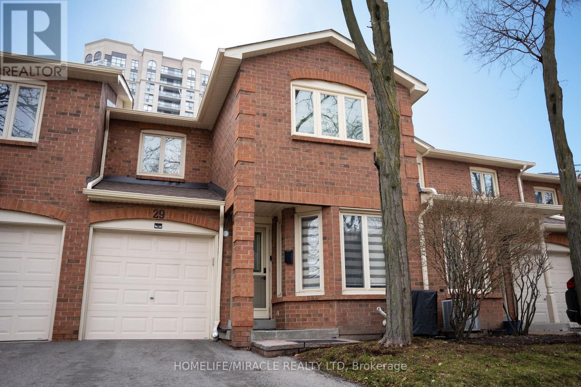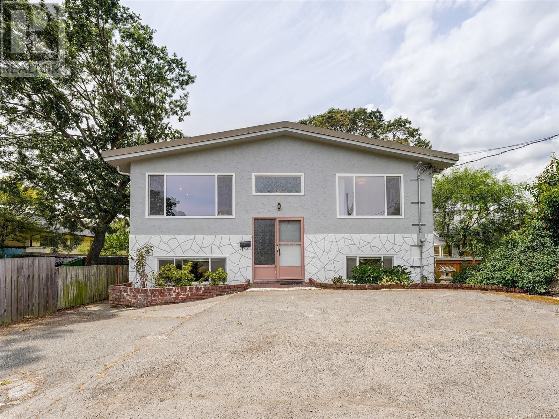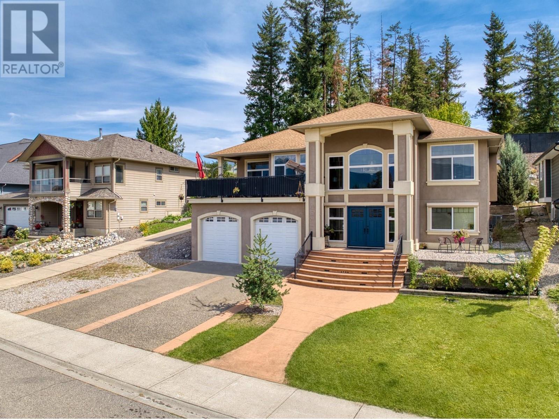3238 Saddle Street
Abbotsford, British Columbia
10,000+ sq ft corner lot in sought-after East Abbotsford waiting for your ideas and love! Enjoy the gorgeous soaring vaulted wood beam ceilings, skylights, and a stunning floor-to-ceiling rock fireplace that creates a warm, inviting atmosphere. TONS of downstairs storage PLUS 2 more rooms downstairs waiting for your ideas! Step outside to a beautiful, expansive backyard-ideal for entertaining or quiet outdoor living plus parking! Laundry room in upstairs bathroom could be easily separated. Located in the Margaret Stennersen Elementary, Clayburn Middle, and Robert Bateman Secondary school catchments. A rare find in a fantastic location! You have to see this one! (id:60626)
RE/MAX Truepeak Realty
27 Putnam Drive
Brampton, Ontario
Welcome to 27 Putnam Drive, a 2-storey home situated on a lot across from a park, offering 4+1 bedrooms, 3.5 bathrooms, 2 kitchens, and a double garage. With great curb appeal and a functional layout, this home is perfect for easy everyday living and entertaining. The spacious, light-filled living room flows into the dining area, with large windows that overlook the side and back of the home. The kitchen features ample cabinetry and counter space, a centre island, a breakfast area, and a sliding door walk-out to the backyard. Completing the main floor is a powder room, laundry room, and convenient inside access from the garage. Upstairs, the generous primary bedroom is finished with French doors, large windows, a walk-in closet, and a 4-piece ensuite with a soaker tub and shower. Three additional bedrooms and a 4-piece bathroom complete the upper level. The finished basement offers added living space with a recreation area, second kitchen, bedroom, 4-piece bathroom, and storage. The backyard features a large patio ideal for outdoor relaxation. Conveniently located close to schools, parks, trails, golf courses, and a wide range of amenities. (id:60626)
RE/MAX Escarpment Realty Inc.
38 Frankton Crescent
Toronto, Ontario
Welcome Home to 38 Frankton Crescent! Truly a property to meet all needs. Set on a quiet, friendly crescent, in an established family-oriented area.This spacious back split home provides a most comfortable layout. Three levels above ground plus a basement. Room sizes are generous with ample storage space. Hardwood floors through much of the home as well as mostly new windows throughout. Side entrance, making access to the huge backyard patio a breeze. This house has been conscientiously maintained throughout the years and is move-in ready. Also of note are the wonderful recreation opportunities at the Grandravine Community Center, offering tennis, and an arena and park area... steps away from this home. Close to York University, TTC, Go Train, Downsview Park, Hwys 401 and 407 and wonderful schools. Don't miss this rare opportunity to own such a well-cared-for home in a prime location! (id:60626)
Sutton Group-Admiral Realty Inc.
7237 Nottawasaga 6/7 Side Road
Clearview, Ontario
A River Runs Through It! Every now and then a property comes along that makes you want to leave the city life behind, this is it! A rare opportunity to own on an ever-flowing fresh river. The pictures speak for themselves. This is a must see. Present buildings include a very liveable 3 bedroom cabin style home with a detached bunkie and a pottery shed for extra capacity. Work from home AND embrace your hobby. Buildings are in good condition and will remind you of cottage life, a simpler time, getting back to nature and what is truly important. Ride your bike to downtown Creemore, enjoy their many shops, great restaurants, cozy pub and the famous Creemore brewery and also rather famous carrot cake at the local cafe. This really is The Life! (id:60626)
Engel & Volkers Toronto Central
2165 Rutledge Road
Frontenac, Ontario
A fusion of traditional charm and modern sophistication awaits you in this completely updated stone farmhouse in South Frontenac. This home masterfully blends 19th-century architecture with energy-efficient advancements. Thoughtful renovations have added a modern kitchen and bathrooms while retaining the charm of hardwood floors, tin ceilings, and deep window wells. Enter the spacious foyer, leading to a versatile 438 sq ft coach house with stonewalls and a warm propane fireplace. Step out through French doors to a serene, landscaped garden and stone patio with hot tub (not included) and fire pit. The kitchen dazzles with high-end appliances, stone counters, and a walk-in pantry. The inviting living room includes vintage cabinetry, while the main-floor primary bedroom features garden views, a vast walk-in closet, and an ensuite with heated floors. Upstairs, three bedrooms and a renovated bath with a claw foot tub await. The property includes a rebuilt garage (684 sq ft) and a spacious barn for ample storage, with a treed one-acre lot offering raised garden beds, and fruit trees. Updates include new metal roof, windows, doors, plumbing, insulation, new furnace (2024) and AC (2022), and more (full list available). The neighbouring farm offers security and the farmer plows the driveway. Located near Sydenham's beaches and trails, this home is a perfect blend of peaceful countryside and convenient proximity to Kingston. Don't miss this gem! (id:60626)
RE/MAX Finest Realty Inc.
5180 Southgate Avenue
Niagara Falls, Ontario
Welcome to serenity!! This stunning home is situated in a beautiful and QUIET neighbourhood with mature trees, yet only minutes to major hwys! Gorgeous fireplace with stone feature sets the tone for this lovey home creating a welcoming atmosphere. Professional upgrades include a Kitchen a chef would love! Stunning cabinetry, pot lighting, quartz countertop, island & stainless steel appliances. Main level primary bedroom with walk-in closet and fully updated bath. The view from the upper level looking over the living room is breathtaking!! An additional added feature, is the open upper hall (could be used as home office). Wood floors, freshly painted and ready for YOU! Enjoy this summer is a VERY large fully fenced yard where you can enjoy some family time! (id:60626)
RE/MAX Escarpment Realty Inc.
10002 98 Street
Peace River, Alberta
Nestled in the vibrant heart of Peace River, you will find this charming boutique hotel full of history! Offering a unique experience and intimate escape, this hotel blends modern luxury with timeless charm. This boutique gem offers guests an unforgettable experience in each of the carefully designed rooms. Whether a person is staying for business or leisure, all guests will appreciate the details and attention to timeless character. Located next to Riverfront Park and just steps from the river, you get a great location and a great view. Operate this property as the boutique hotel that it is or use it an apartment as the rooms are two bedroom and one bathroom suites. There have been lots of upgrades in recent years including shingles and paint to name a few. Seize the unique opportunity and enjoy the experience of business ownership! (id:60626)
RE/MAX Northern Realty
27 Putnam Drive
Brampton, Ontario
Welcome to 27 Putnam Drive, a 2-storey home situated on a lot across from a park, offering 4+1 bedrooms, 3.5 bathrooms, 2 kitchens, and a double garage. With great curb appeal and a functional layout, this home is perfect for easy everyday living and entertaining. The spacious, light-filled living room flows into the dining area, with large windows that overlook the side and back of the home. The kitchen features ample cabinetry and counter space, a centre island, a breakfast area, and a sliding door walk-out to the backyard. Completing the main floor is a powder room, laundry room, and convenient inside access from the garage. Upstairs, the generous primary bedroom is finished with French doors, large windows, a walk-in closet, and a 4-piece ensuite with a soaker tub and shower. Three additional bedrooms and a 4-piece bathroom complete the upper level. The finished basement offers added living space with a recreation area, second kitchen, bedroom, 4-piece bathroom, and storage. The backyard features a large patio ideal for outdoor relaxation. Conveniently located close to schools, parks, trails, golf courses, and a wide range of amenities. (id:60626)
RE/MAX Escarpment Realty Inc.
211 Axminster Drive
Richmond Hill, Ontario
Gorgeous, Completely Renovated 3+2 Bedrooms, 2 Kitchens, Semi-Detached, Located on a Quiet Street in Richmond Hill. Professionally Finished Basement Apartment With Separate Entrance Huge Driveway (6 Cars), Brand New Kitchens, Brand New Floor Throughout. Ideal for First Time Buyers or families who are looking to reduce expenses by renting a basement apartment. Enjoy Your Family Friendly Private Backyard. New Paint Deck to Sit Back and Relax. Close to Top Schools, Shopping Centre. NoFrills, Food Basics, Walmart, Costco, GO Train & Park. (id:60626)
Royal LePage Your Community Realty
26 Daly Avenue
Stratford, Ontario
This distinguished Stratford home blends refined historic charm with thoughtful modern upgrades, delivering over 3,000 square feet of beautifully finished living space. Located on a quiet, tree-lined street within walking distance to downtown, the TJ Dolan Trail, Stratford Intermediate School, and the hospital, it offers both tranquility and convenience. Inside, you're welcomed by soaring 11-foot ceilings, original stained-glass transoms, rich crown mouldings, and wide baseboards, all preserved with care. The formal living and dining rooms feature elegant French doors with beveled glass, allowing for easy entertaining or relaxed evenings by the fire. Throughout the main level, curated finishes, fresh paint, designer lighting, and bold colour choices add vibrancy while honouring the homes architectural pedigree. The kitchen has been expertly renovated with custom cabinetry, butcher block counters, a farmhouse sink, and integrated seating, blending style and function. A powder room with adjacent closets opens into a convenient main-floor laundry area. With four bedrooms, three upstairs and one down, and two full bathrooms featuring heated floors and a classic clawfoot tub beneath twin windows overlooking the treetops. The finished lower level is a flexible extension of the living space, fully finished, gas fireplace, heated bathroom, and walkout to a covered deck. Ideal for guests, remote work, or multigenerational living, this area enhances the homes livability without sacrificing charm. Outside, the landscaped, fenced yard is a seasonal showcase with Japanese maples, fruit trees, and garden beds. A two-tiered deck provides sun and shade, perfect for morning coffee or summer gatherings. Recent updates include top-quality carpeting upstairs, a renovated bathroom, roman blinds, and basement waterproofing with lifetime warranty. A rare opportunity in one of Stratford's most cherished neighbourhoods. (id:60626)
Fair Agent Realty
3780 George Johnston Road
Springwater, Ontario
6 bedroom 5 washroom, in this totally renovated home (from stud) featuring an open concept with the 20 ft high great room, kitchen with all new upgraded appliances island with built-in wine rack, dining room with skylight, breakfast area with walk -out to 27' deck and a 22' master bedroom with brand new 3 piece ensuite and with a finished basement featuring a kitchen, living room and 2 bedrooms with washer and dryer and 3 piece washroom plus storage area. Other main features 1 yr old furnace(owned), new roof , new designer vinyl siding on front of home, 150 lot backing on to bush, storage shed, stone walkway around whole property, the whole house completely done. pot lights throughout, newer window thoughout and new front porch and two new decks "Just Move In" (id:60626)
Homelife/vision Realty Inc.
128 Montgomery Street
Meaford, Ontario
Welcome to this fully renovated gem on one of Meaford's most sought-after streets Montgomery Street, affectionately known as Teachers Row. Homes here rarely come to market, and its easy to see why. This charming 3-bed, 3-bath solid brick home sits on over half an acre, offering in-town convenience, timeless style, and relaxed living just a short stroll to Georgian Bays sandy shores and the local school. Bathed in natural light from sunrise to sunset, the home is perfectly positioned to enjoy both morning rays and evening views from the front and back decks. Curb appeal shines with a paved driveway, natural stone walkway, and heated, partially insulated garage with inside access via the lower-level mudroom. Inside, the open-concept kitchen and dining area impresses with a custom handcrafted island, solid wood cabinetry, and Maytag True Fingerprint-Resistant appliances. Step through the walkout to your fully fenced backyard, ideal for entertaining or taking in the seasonal Bay views. The main floor features a spacious primary bedroom with LG Laundry Tower, a generous second bedroom, and a luxurious 5-piece bath with double sinks and soaker tub. The lower level includes a private third bedroom with 3-piece ensuite (in-floor heat, rainhead shower, custom vanity), a second kitchenette, cozy living area with electric fireplace, and separate entrance ideal for guests or income potential. A bonus 380 sq ft family room features a gas fireplace and its own 3-piece bath with in-floor heating and rainhead shower, perfect for movie nights or playtime. Outside, enjoy stone landscaping, a sand pad with drainage for pool or firepit, 30AMP RV hookup, and generator rough-in all ready for year-round enjoyment. This is Meaford living at its best. (id:60626)
Royal LePage Locations North
#48 53521 Rge Road 272
Rural Parkland County, Alberta
Welcome to your dream property! Nestled in the highly desired Century Estates, this beautifully maintained home offers the perfect blend of comfort, entertainment, and privacy. Inside, you’ll find 4 spacious bedrooms & 3 bathrooms, including a primary suite featuring a large walk-in shower, makeup vanity, & a walk-in closet. The home also boasts a cozy den, a theatre room, & a stylish bar area for entertaining. A pool table adds the perfect touch for game nights & gatherings. Step outside to your personal paradise, where fun & relaxation await. The backyard is truly an entertainer’s dream, featuring a large deck, hot tub, & a playground. Gather around the fire pit area, complete with bar top furniture. The professionally landscaped yard adds beauty & function throughout every season, equipped with two raised garden boxes. The property also includes an attached triple garage, two storage sheds & a fully equipped four-bay shop! This is a one-of-a-kind property - a rare find in such a prime location! (id:60626)
Real Broker
280 Private Street
Gravenhurst, Ontario
Here is an exceptional opportunity for multi-generational living, income potential, or the perfect live-and-work setup. Nestled on a peaceful, well-treed corner lot just steps from Muskoka Bay Park, this spacious and thoughtfully designed home sits on 0.5 acres and offers over 3,100 square feet of finished living space. Built over the last 20 years, it blends modern design with practical features for todays lifestyle. With 5 bedrooms and 4 bathrooms, theres plenty of room for families, guests, or future tenants. Inside, you'll find a bright and inviting layout with large windows that bring in the natural surroundings. The open-concept living and dining areas flow seamlessly into a chef-inspired kitchen, complete with granite countertops, a pantry, gas stove, and full freezerideal for entertaining or feeding a busy household. The master suite is a private oasis with a walk-in closet and luxurious 5-piece ensuite featuring heated floors and an oversized soaker tub. A second bedroom offers its own ensuite with a walk-in shower, while two more spacious bedrooms share a beautifully updated bathroom in a separate wing. The large guest suite is another bonus, offering comfort and privacy for extended family or renters. Currently, a portion of the main level is being used as a home business with two treatment rooms, a welcoming sitting area, and a 2-piece bath. This space has its own entrance and could easily be converted into a private in-law suite or short-term rental. A new septic system was installed in August 2024, giving you peace of mind for years to come. Enjoy evenings outdoors on the expansive deck with a gas BBQ hookup, perfect for hosting friends and family. The oversized single garage, detached shed/garage, and ample driveway parking including two separate driveways offer plenty of room for vehicles, toys, and storage, and make it easy to accommodate tenants or run a home business. (id:60626)
Coldwell Banker The Real Estate Centre
1217 Mccron Crescent
Newmarket, Ontario
Fantastic Spacious Family Home! Fresh Painting! Move In Ready! Garage Access! W/Upgraded Hardwood Throughout! Massive Kitchen Showcases High End Stainless Appliances, Centre Island!! B/I Miele Dishwasher! W/O To Yard! Master Suite Features Walk In Closet & Ensuite W/Separate Soaker Tub & Shower! One Of The Bdrms Used As Home Office! Lower Media Room & Play Room W/Laminate! Cold Pantry, Sewing Rm, Bsmt Rough In For Further Bath! Offers Any Time-Shows Terrific! (id:60626)
RE/MAX Elite Real Estate
510-520 Beaver Lake Road Lot# 4
Kelowna, British Columbia
I-3 Zoned Property with an older 2 story single family residence plus a vacant lot. The area is in a Transition area to Commercial / Industrial. Many possibilities for redevelopment or operate a home business/office. Total property size 120 ft frontage x 100 ft feet deep (.28 acres). On Municipal water. (id:60626)
RE/MAX Kelowna
510 / 520 Beaver Lake Road
Kelowna, British Columbia
I-3 Zoned Property with an updated older single family residence plus a vacant lot. The area is in a transition to Commercial / and light Industrial. The property offers many possibilities from a home business location with office space or redevelopment to light Industrial. Total property size 120 frontage x 100 ft deep (.28 acres). On municipal water. (id:60626)
RE/MAX Kelowna
57 16336 23a Avenue
Surrey, British Columbia
PRIVATE ROOFTOP PATIO | VIEWS | 1,670 SQFT NOT INCUDING 498 SQFT ROOFTOP SPACE | Welcome to SOHO, With 3 bed/4 bath & North/ South facing, abundance of natural light, this home offers a perfect blend of style and comfort. Step inside to discover an open concept interior with Large windows, S.S. appliances enhancing the overall character of the home. Rooftop patio over looking at Park and mountains provides unparalleled private space where you can rest and entertain. Being in the Center of Grandview neighbourhood gives close access to shops, restaurants, Recreations, schools, public transits and more! (id:60626)
Sutton Group-West Coast Realty
36 Tanager Square
Brampton, Ontario
Stunning & spacious detached 5-level backsplit in a quiet, family-friendly neighbourhood! 4 + 1 beds, 3 baths, 3 entrances, 3 kitchens & 2 laundries give unrivalled flexibility for multigenerational living or income. The main floor showcases a freshly upgraded chefs kitchens/s appliances, sleek pot lights & quartz countertops flowing into an open-concept living/dining room bathed in natural light. The middle level is brightened by added pot lights above a generous family room. Upstairs, enjoy 3 roomy bedrooms & a stylish semi-ensuite 4-pc bath. Lower levels provide 2 more bedrooms, 2 full kitchens & a private entry ideal for in-laws, guests or personal use. Step out to a deep yard with a partially covered 2-tier deck perfect for entertaining. Parking for 4 on a wide lot. Walk to 5 bus routes (incl. Zum), a catwalk to Sandalwood, Heartlake Town Centre, parks & quick access to major roads. A rare turnkey home offering comfort, versatility & room to grow! (id:60626)
RE/MAX Metropolis Realty
29 - 5020 Delaware Drive
Mississauga, Ontario
Welcome to this stunning move-in-ready townhouse, perfectly situated in the heart of Mississauga at Hurontario & Eglinton. This prime location offers unmatched convenience, just minutes from Highways 403, 401, and the QEW, with easy access to Square One Shopping Centre, top-rated schools, restaurants, and public transit. Walk to parks, community centers, and enjoy the benefits of the upcoming Hurontario LRT. Inside, this home has been tastefully updated with new wood flooring (2021) and a modern kitchen featuring stainless steel appliances (2022). The renovated bathrooms, fresh paint, and new baseboards and casings add a touch of elegance. Additional upgrades include a stainless steel washer & dryer (2021). Located in a highly desirable neighborhood, this home is perfect for families. (id:60626)
Homelife/miracle Realty Ltd
24 Bushberry Road
Brampton, Ontario
Welcome to your family's next chapter in beautiful Snelgrove, one of Brampton's most desirable, family-friendly neighborhoods! This charming all-brick 3-bedroom, 3-bathroom home, with a 2 car garage and 4 car driveway, sits on a generous 40 ft lot and offers everything todays growing family needs both inside and out. You'll love the prime location, right across from a quiet neighborhood parkette, perfect for weekend playdates and after-dinner strolls. With schools, grocery stores, and shopping just mins away, daily errands are a breeze. Plus, you're only 2 mins from Hwy 410, giving you quick access to the city without the hassle of driving through it. Step inside to a bright and airy open-concept main floor with 9 ft ceilings, large windows, and California shutters. The spacious living and dining areas are perfect for entertaining or cozy nights in, while the main floor laundry with garage access adds everyday convenience. Upstairs, you'll find three generously sized bedrooms, including a huge primary suite (18 ft x 15 ft) featuring a 5-pc ensuite and a W/I closet, a peaceful retreat at the end of a busy day. The fully fenced backyard is a private outdoor oasis. Whether you're hosting a BBQ on the massive deck with two custom wood pergolas, or watching the kids play under the mature trees, this space is ready for unforgettable family moments. Enjoy your morning coffee on the charming covered front porch, while watching the neighborhood come to life. The spacious bsmt is partially finished and features an open-concept layout, ready for your personal touch. It also includes a cold cellar and a bathroom rough-in, offering the perfect flexible space to adapt and grow with your family. Other highlights include: Carpet-free throughout (except stairs with stylish runner), Large welcoming foyer. Major updates already done: Roof (2018), Furnace (2019), Most Windows (2020 - 2023), Garage Doors (2022), Driveway (2021). Click "View listing on realtor website" for more info (id:60626)
RE/MAX Hallmark Chay Realty
2520 Fifth St
Victoria, British Columbia
Welcome to your home in the heart of the city! Set up high and tucked back from the road, this lovely inviting home is ready for its new family. The upper level offers a spacious living room with a double-sided wood-burning fireplace, a dining room that opens onto a covered deck, and a bright kitchen with quartz countertops. The large primary bedroom includes a 2-piece ensuite, and the second bedroom has plenty of closet space. Downstairs, you’ll find a large family room, two more bedrooms, a 4-piece bathroom, a kitchenette, and a laundry room—offering flexibility for extended family, guests, or separate suite potential with its own private entry. Updates include vinyl windows and 200-amp electrical. With a Walk Score of 94 and a Bike Score of 92, you’re just steps to all amenities. You've found your new home! (id:60626)
Sutton Group West Coast Realty
1700 24 Street Ne
Salmon Arm, British Columbia
1700 24th St. NE. A great family sized home close to schools, shopping and easy access to downtown or up town Salmon Arm. This 2008 home features 3 bedrooms, including the primary and 2 bathrooms on the main, plus an additional bedroom, family room, media room and full bathroom downstairs. A large double garage with high ceiling gives you plenty of room for vehicles and flat driveway parking too. Basement has a side entrance and daylight windows, offering lots of light. The backyard is fenced and low maintenance. An additional bedroom in the basement could be added. Located in the desirable Lakeview Meadows area, within walking distance to the schools and in a great neighborhood. 24-hour notice required for showings. Measurements done by Matterport, Appliances in kitchen are not the ones included in the sale. (id:60626)
Fair Realty (Sorrento)
212 Magnolia Heath Se
Calgary, Alberta
Welcome to your next chapter in Mahogany, where MODERN ELEGANCE meets EVERYDAY FUNCTIONALITY. This stunning 4-BEDROOM, 3-BATHROOM home is perfectly situated on a CORNER LOT WITH A BACK ALLEY, directly across from peaceful GREEN SPACE. You’re just a 10-MINUTE WALK TO THE LAKE, BEACH, and BEACH CLUB, with nearby access to SCHOOLS, PARKS, SHOPPING, DINING, and the WETLANDS—all in one of Calgary’s most sought-after lake communities.The inviting main floor offers a BEDROOM WITH A POCKET DOOR TO A FULL BATHROOM, ideal for guests or MULTIGENERATIONAL living. The open-concept layout flows seamlessly from the DINING AREA into the LIVING ROOM. The showpiece kitchen is outfitted with WHITE CABINETRY and GRANITE COUNTERTOPS, complete with a GAS COOKTOP, BUILT-IN MICROWAVE AND OVEN, HOOD FAN, DISHWASHER, and a COLOURED GRANITE SINK—all INCLUDED for your convenience. A WALK-IN CORNER PANTRY and large island make this space as functional as it is beautiful.Upstairs, you’ll find three generously sized bedrooms, including a PRIMARY RETREAT and bathrooms featuring QUARTZ COUNTERTOPS. Each bedroom includes CUSTOM CLOSET BUILT-INS that maximize organization and storage. The UPPER-LEVEL LAUNDRY AREA includes a WASHER & DRYER, and select WINDOW COVERINGS—some REMOTE CONTROLLED— are also INCLUDED, offering comfort and ease at your fingertips.A SIDE ENTRANCE WITH A DEVELOPED STAIRWELL offers future development potential, and the 9’ BASEMENT CEILINGS create a bright, open feel downstairs. Practical enhancements include TWO FURNACES, a TANKLESS WATER HEATER, and SIX INSTALLED SOLAR PANELS that help reduce long-term energy costs. The ATTACHED GARAGE is ROUGED-IN FOR GAS, offering the option to add a heater for year-round use. A FREEZER IN THE BASEMENT is also INCLUDED.Step out onto your BALCONY WITH ALUMINUM RAILING—a perfect place to unwind and enjoy the surrounding community. With SCHOOL BUS STOPS JUST TWO MINUTES AWAY, and both PUBLIC AND CATHOLIC SCHOOLS within walking or biking d istance, this home is perfect for families. Enjoy EASY ACCESS TO DEERFOOT AND STONEY TRAIL, connecting you effortlessly to the rest of the city. (id:60626)
Exp Realty

