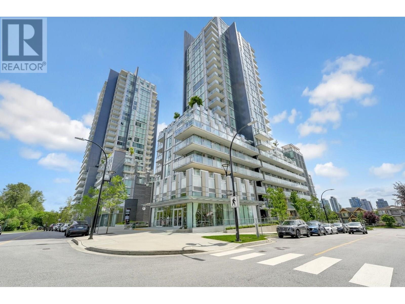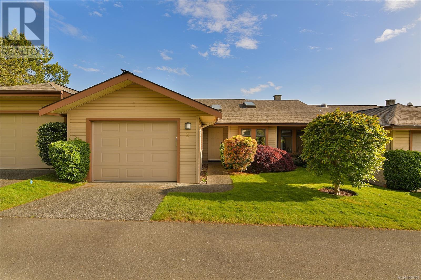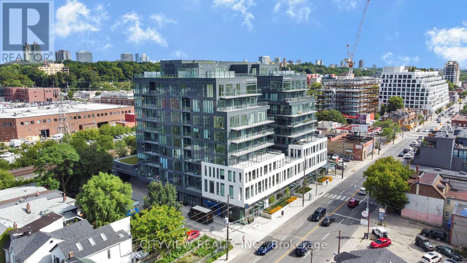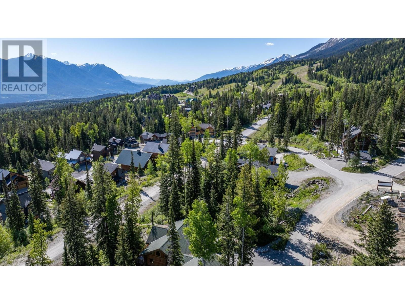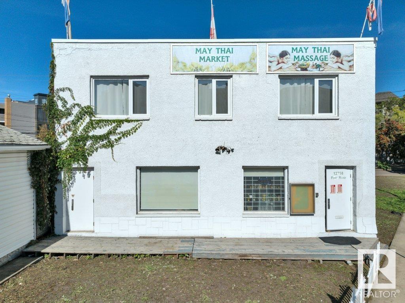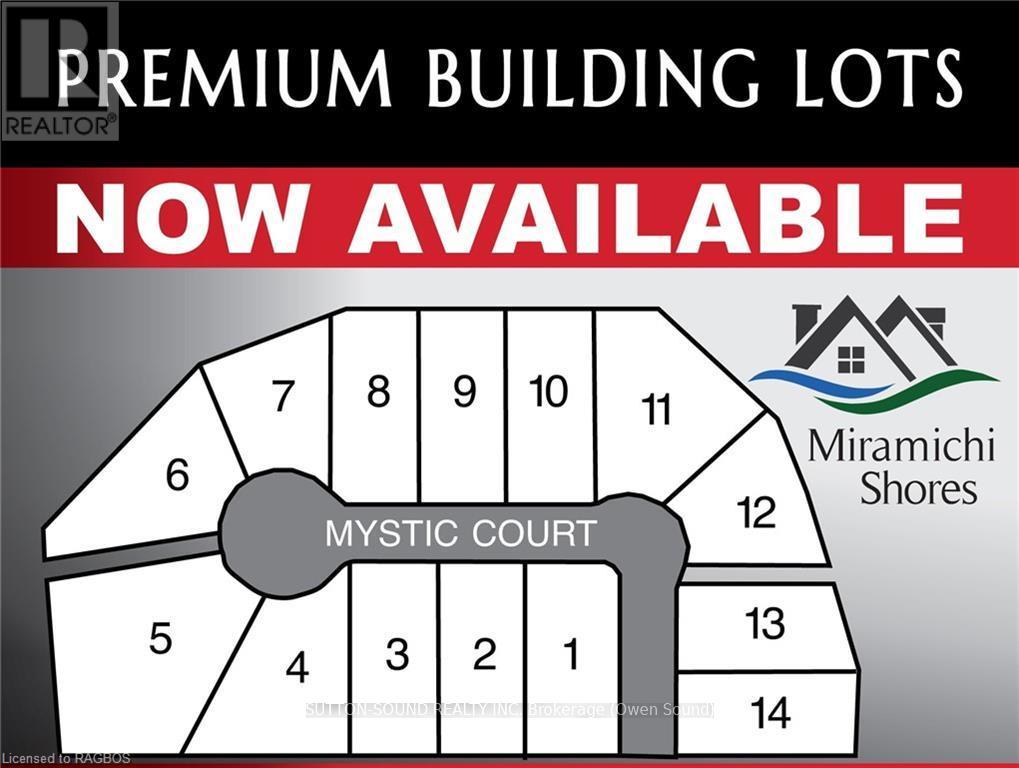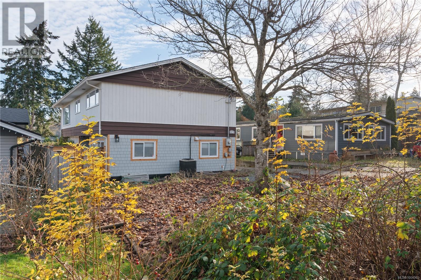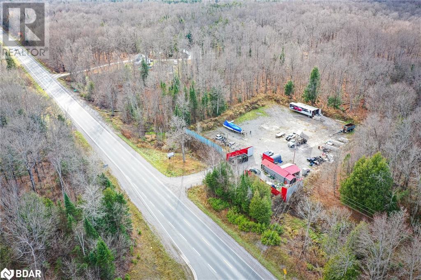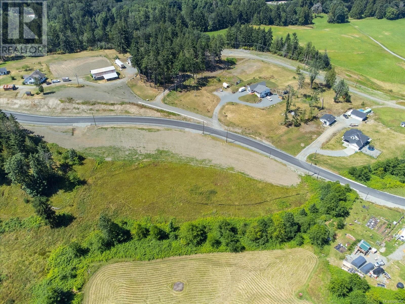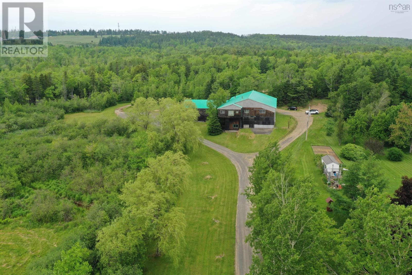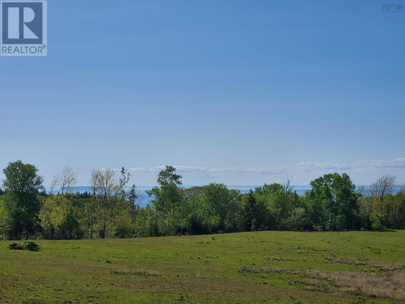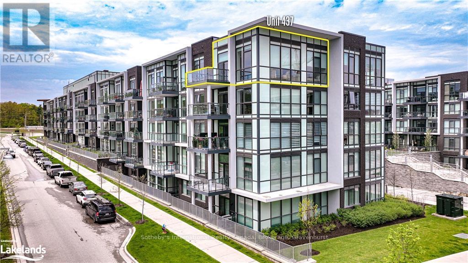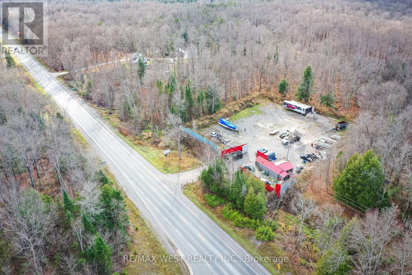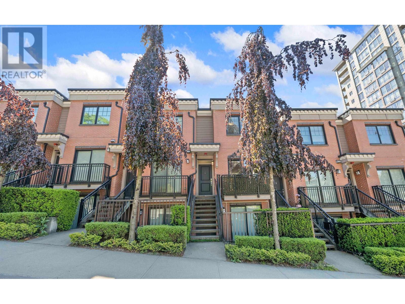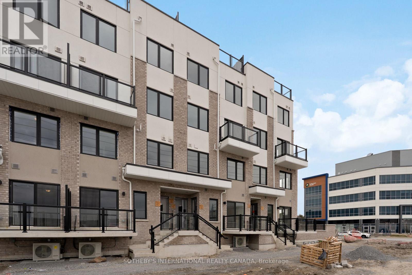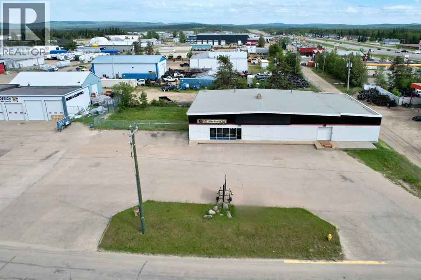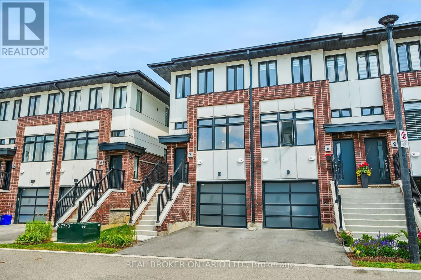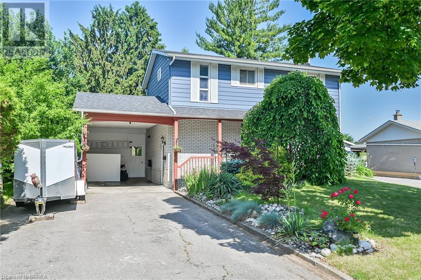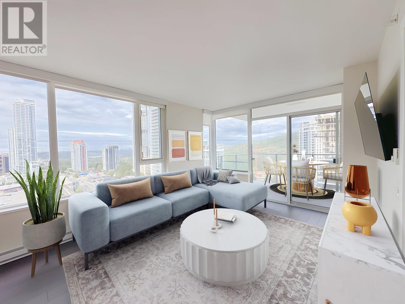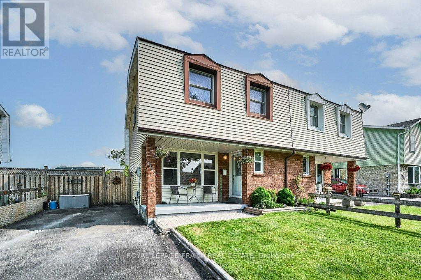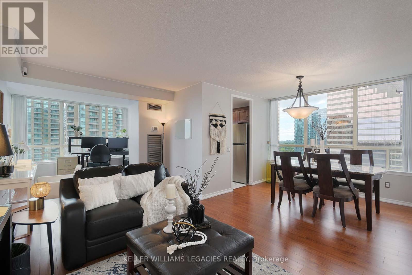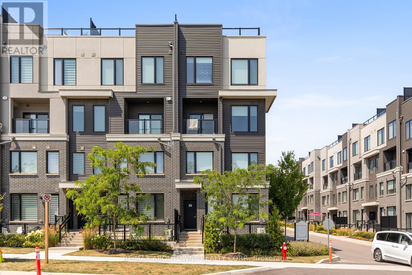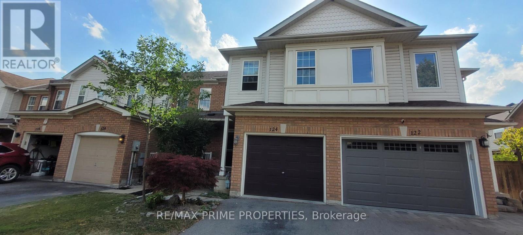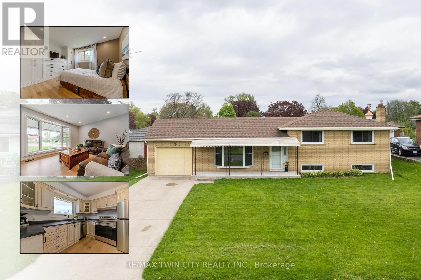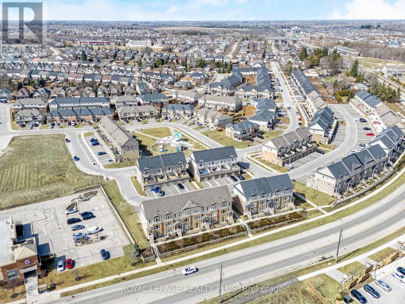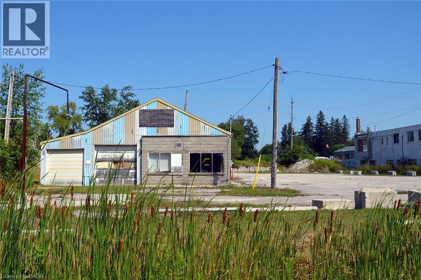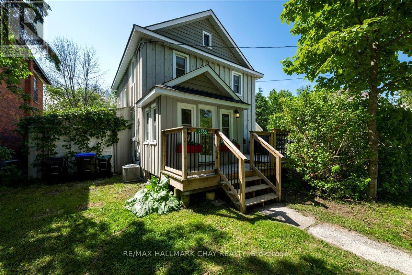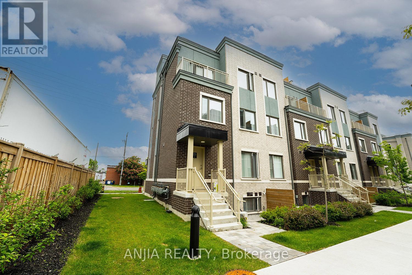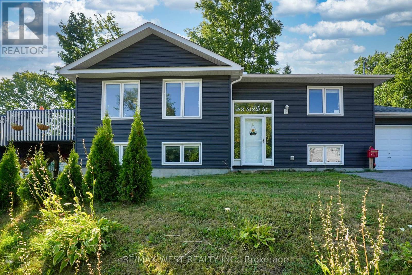1906 121 Tenth Street
New Westminster, British Columbia
Welcome to this spacious 2 bed, 2 bath sub-penthouse in Downtown New Westminster! Offering 1,132 square ft of bright, open living space, this home features large windows and a generous balcony overlooking Simcoe Park - perfect for morning coffee or evening relaxation. Functional layout with well-sized bedrooms, including a primary with ensuite. Steps to shopping, restaurants, SkyTrain, and the vibrant riverfront boardwalk. 1 parking and 1 locker included. Enjoy urban living with parks and amenities at your doorstep! (id:60626)
RE/MAX All Points Realty
615 Prince Street
Truro, Nova Scotia
DISCOUNT ON HUGE PACKAGE DEAL! Own a high-quality mixed-use building in the heart of downtown Truro! This well-located property features a vibrant main level home to several established local businesses, ensuring steady business rental income. Above, three residential apartments provide additional cash flow, making this a well-balanced investment with multiple income streams. With its prime downtown location, tenants enjoy walkable access to shops, restaurants, and essential amenities, increasing long-term demand and value. Mixed-use properties in this area are seldom available, making this an excellent opportunity for investors seeking strong monthly cash flow and future appreciation. Dont miss your chance to own a piece of Truros thriving downtown core! Please Note: 20 Louise St (triplex) and 24 Louise St (15 +1 more approved units) are available behind this building from the same owner. For saavy buyers looking for the best possible price be sure to consider buying all 3 at the same time. (id:60626)
Royal LePage Truro Real Estate
602 7418 Paulson Street
Vancouver, British Columbia
Welcome to this brand-new luxury home at Cambie Gardens by Onni, just steps from Langara College and Winona Park. This bright and spacious 1-bedroom residence features a large south-facing terrace with city views and natural light. The chef´s kitchen is equipped with premium Wolf and Sub-Zero appliances, while the elegant 3-piece bathroom is finished in Carrera marble. Enjoy full-size in-suite laundry, electric blinds, a built-in sound system, and a smart master light switch. Includes 1 parking and 1 storage locker. Amenities: concierge, gym, indoor pool, rooftop terrace, and lounge. Nearby: Langara Golf Course, Marine Gateway, SkyTrain, Oakridge Centre. Priced To Sell. Call Now!! (id:60626)
Royal LePage Westside Klein Group
2 1144 Verdier Ave
Central Saanich, British Columbia
Where the pace is slower, the neighbours are friendlier, and the to-do list is mostly optional—welcome to relaxed 55+ living at Summerwood Village in Brentwood Bay. This charming 2 bedroom, 2 bathroom townhome offers spacious rooms, a cozy gas fireplace, and a bright, functional layout that makes everyday living easy. The generous primary bedroom includes plenty of closet space and a private ensuite—because you’ve earned a bathroom you don’t have to share. The fully fenced backyard offers just enough garden to keep you grounded, but not enough to interfere with your afternoon plans—or your back. A private garage, welcoming, well-run strata, and a location close to parks, shops, and the waterfront complete the picture. Don't miss out on this one! (id:60626)
Royal LePage Coast Capital - Chatterton
Ph10 - 500 Dupont Street
Toronto, Ontario
Welcome to Oscar Residences at 500 Dupont PH10!! Fully upgraded penthouse suite with no expense spared! Unit features laminate flooring & potlights throughout, modern kitchen with B/I appliances and quartz counter tops. Spacious den could easily be converted into 2nd bedroom or office space. Two full upgraded bathrooms (4pc & 3pc). Spacious primary bedroom. Building amenities include Amenities Include, Gym, Theatre Room, Outdoor BBQ Terrace, Party Room, Meeting Room, Dog Playroom, Parcel Storage, 24hr Concierge and visitor parking. Nearby to Street Cars, Subway Stations, Grocery Stores. **EXTRAS** Common Expense fees: $542.88 (including internet) + $53.95 (locker) + $107.95 (parking) = $704.78 (id:60626)
Cityview Realty Inc.
Lot 3 Thompson Crescent
Golden, British Columbia
Are you dreaming of a mountain escape or the perfect home at Kicking Horse Mountain Resort? Seize this rare opportunity to own the last available building lot! This prime lot offers unparalleled Rocky Mountain views and direct access to the cross-country ski trail. Don't miss out on this incredible chance to bring your vision to life in a stunning location! (id:60626)
Exp Realty
12758 Fort Rd Nw
Edmonton, Alberta
Prime Commercial Opportunity! Located in a developing area with new infrastructure and residential growth. This versatile high exposure property offers endless potential for business owners and investors alike. It’s currently set up as a 2 storey mixed use building with a retail store with washrooms on the main & a reception area, individual treatment rooms, washroom w/shower & staff room upstairs. It can easily be converted to suit a variety of business types, including service, office spaces, or transformed to suit your unique vision. It has convenient on-site parking, and is accessible from major roads and public transportation, enhancing its appeal for a wide range of businesses. With the surrounding area undergoing revitalization and growth, this commercial property provides an excellent opportunity for future development or expansion. (id:60626)
RE/MAX Elite
Lot 11 Final Plan 3m 268
Saugeen Shores, Ontario
Steps away from the shores of Lake Huron in one of Saugeen Shores’ most Prestigious Neighborhoods Miramichi Shores offering premium estate sized residential building lots. This exceptionally planned design including Architectural Controls and Tree Retention Plan establishes a pleasurable opportunity to build you new home at this Cul de Sac location with only 12 Lots available serviced with Natural Gas, Municipal Water and Fibre Optics at lot line. Savor the sights of Lake Huron via paved trail extending between the Towns of Southampton and Port Elgin excellent for cycling, jogging, or sunset walks. Enjoy watersport activities and sand beaches or indulge in the tranquility of some of the most remarkable trail systems while hiking, snowshoeing, or skiing all proximate to Miramichi Shores. Miramichi Shores invites you to share in the enjoyment of an exquisite neighborhood of large estate style properties. (id:60626)
Sutton-Sound Realty
9660 88 Street
High Level, Alberta
Your Opportunity to be the Biggest Land Owner in High Level!!The Mihaly Family Farm with rich soil, that once grew Foundation Seed, is now available for another family to carry on it's legacy. The potential of this land is enormous and future options are endless as a farm, rural bed & breakfast, commercial development or for residential housing and what about recreation for anything from ATVs, Snowmobiles to Cross-County Skiing. All this and only one kilometer from downtown High Level.The listing offers 160 acres for sale within the Town of High Level boundaries. The town is located in Northern Alberta on Hwy 35, 2 hrs south of the Northwest Territories border & 8 hrs north of Edmonton, with a population of approximately 3,600 people. Incorporated in 1965, High Level is a young, growing community with a large family demographic and an average age of 28 years old. The economic drivers include oil and gas, forestry, agriculture and the service industries.The land was last used to grow Foundation Seed. Creek and river ravines are 10 to 25 feet in depth, providing a three km ravine view for potential scenic housing lots. It is the last remaining well-drained land of significant size within the Town's boundaries, suitable for various types of development. Municipal water and sewer border the property. Between farming, residential, commercial and industrial development, the ravines and forested areas, the potential for development on this property is endless.Not only is the land within the Town of High Level limits, but there is road access to the property line, a 40’ plus deep lift station, fire hydrant, along with a 25’ deep ravine winding through the property. There is no evidence of significant ground water and the sloping of the land would require no sub surface drainage. All that is needed is someone to develop this amazing property. For a birds eye view of the property, visit the following link or paste in your browser for the drone footage….https://dri ve.google.com/drive/folders/1DpVRzOdh0Co3eb8bP7oz18sKqNU9ODeZ?usp=sharing (id:60626)
Century 21 Prime Realty (2002) Ltd.
2 45590 Market Way, Garrison Crossing
Chilliwack, British Columbia
Rare business opportunity in CHILLIWACK. PIZZA FRANCHISE RESTAURANT looking for a new own er to take over High sales volume pizza business. It is fully equipped with ovens, fridges, freezer and order system. Lots of parking spaces are in the front. Excellent ratings across all food delivery platforms. It is profitable and there are lots of room to grow. Please contact listing agent for more information. Do not solicit the staff (id:60626)
Woodhouse Realty
3871 Warren Ave
Royston, British Columbia
Foreclosure Opportunity in Royston! Court ordered sale just half a block to the ocean, this ¼-acre property offers excellent potential in a desirable seaside community—walking distance to Royston Elementary, trails, pub, and coffee shop. The spacious home features three separate living areas, each with its own appliances—ideal for multi-family living, guest accommodation, or rental income. The main level offers 2 bedrooms, hardwood floors, and an updated bathroom with a soaker tub. Additional bright spaces provide flexible options for extended family or home office use. Charming home just waiting for your ideas! Sold as is, where is. (id:60626)
Royal LePage Nanaimo Realty (Nanishwyn)
6343 Hwy 35
Coboconk, Ontario
Prime one-acre industrial lot with numerous commercial uses available. Located on a high-traffic street offering excellent visibility for your business. This property includes an office on site with essential services, making it an ideal location for various industrial and commercial ventures. Don't miss this exceptional opportunity to establish your business in a thriving area with great potential! Due diligence required regarding desired use. (id:60626)
RE/MAX West Realty Inc.
Lot 4 Lazy Susan Dr
Nanaimo, British Columbia
Unique opportunity to build your dream home on a 2.57 acre estate sized lot surrounded with gorgeous views and a creek at the bottom of the property on a no through road. Let your imagination guide you on this unique property with walkout potential and RS2 zoning that currently allows for two dwellings, truly this is a rare opportunity. The property already has a well drilled and power to the lot and is ready for you to turn your plans into reality in a setting that needs to be seen to fully appreciate the true potential. Located only minutes from all amenities that Nanaimo has to offer including the Nanaimo Airport and BC ferries with the benefit of living in the country side community of Cedar and all that it has to offer. As this has recently been subdivided there is no current tax information and GST is applicable and not included in list price. (id:60626)
Royal LePage Nanaimo Realty (Nanishwyn)
6185 Highway 4
Linacy, Nova Scotia
DONT JUDGE A BOOK BY ITS COVER! This UNIQUE "Diamond In The Rough" property offers ENDLESS POSSIBILITIES with its versatile layout and expansive space. The top floor features a four bedroom, one bath home, perfect for comfortable living quarters. Below, there is a bathroom and an abundance of storage space that was previously used as a steel fabricating shop. The chain falls ease any heavy lifting. With so much square feet of floor space supported by sturdy steel beams, the potential for various uses is immense including but not limited to a machine shop, heavy equipment repair and more. The original building, constructed with rough lumber, provides a solid foundation for your vision. Additional areas include a utility storage space for large campers or machinery with 16 ft high ceilings ideal for RV storage and more. There is also a workshop on the main floor with a bathroom that features ample space for multiple operations. You could get lost, the building is so large! Property will be re surveyed to combine 3 parcels and will end up being approximately 3 1/2 acres of land. Offering privacy with a tree lined driveway. Whether you choose to live on-site, utilize the space for rental opportunities, or explore other possibilities, this property is a hidden gem waiting to be discovered. You really need to see it firsthand to truly appreciate the value here. (id:60626)
Blinkhorn Real Estate Ltd.
6185 Highway 4
Linacy, Nova Scotia
DONT JUDGE A BOOK BY ITS COVER! This UNIQUE "Diamond In The Rough" property offers ENDLESS POSSIBILITIES with its versatile layout and expansive space. The top floor features a four bedroom, one bath home, perfect for comfortable living quarters. Below, there is a bathroom and an abundance of workshop areas and storage space that was previously used as a steel fabricating shop. The chain falls ease any heavy lifting. With so much square feet of floor space supported by sturdy steel beams, the potential for various uses is immense including but not limited to a machine shop, heavy equipment repair and more. The original building, constructed with rough lumber, provides a solid foundation for your vision. Additional areas include a utility storage space for large campers or machinery with 16 ft high ceilings ideal for RV storage and more. There is also a workshop on the main floor with a bathroom that features ample space for multiple operations. You could get lost, the building is so large! Property will be re surveyed to combine 3 parcels and will end up being approximately 3 1/2 acres of land. Offering privacy with a tree lined driveway. Whether you choose to live on-site, utilize the space for rental opportunities, or explore other possibilities, this property is a HIDDEN GEM waiting to be discovered. You really need to see it firsthand to truly appreciate the value here. (id:60626)
Blinkhorn Real Estate Ltd.
Lot Black Rock Road & Russia Road
Black Rock, Nova Scotia
Live the Dream! Here is a great opportunity to own an unspoiled 60 acres in Nova Scotia bordered by over 700 feet of coastal frontage the beautiful Bay of Fundy, home to the world's highest tides! From the upper elevations a magnificent view of the Bay can be had with the mysterious Isle Haute slightly to the north west and Advocate Harbour directly across the Bay. This unique parcel features a mixture of wooded and clear land and ideal for development, or your own personal estate or possibly a wonderful seaside golf course. The property has extensive frontages on Russia Road and Black Rock Road with easy access to road and power. The property is a short drive to the amenities of the Annapolis Valley. The Kings County zoning is T1 - Tidal Shoreland. Listed uses include residential dwellings, agriculture, fishing, forestry, community facilities, places of worship and tourist commercial uses. (id:60626)
Royal LePage Atlantic (New Minas)
437 - 415 Sea Ray Avenue
Innisfil, Ontario
Corner Penthouse suite in new "High Point" at Friday Harbour. One of the largest 2 Bedroom layouts with 1,010 sqft, 10' ceilings and situated with forest views across from the on-site walking trails. spacious 120 sqft deck off the open concept living/dining/kitchen. The Primary has a small walk in closet with custom closet organizer and a second lockable owners closet, as well as a beautiful ensuite bath with upgraded fixtures. The second bedroom is large and bright and near the second full bath. the open concept kitchen comes with new stainless appliances and an island that can accommodate a few barstools for casual dining. Lots of upgrades. Enjoy the outdoor in ground pool at the condo or head to the resorts beach club or other facilities on site to enjoy your down time. weekly entertainment at the waterfront pavilion brings everyone out at night, or just enjoy a quiet dinner at one of the great restaurants. (id:60626)
Sotheby's International Realty Canada
6343 Highway 35
Kawartha Lakes, Ontario
Prime one-acre industrial lot with numerous commercial uses available. Located on a high-traffic street offering excellent visibility for your business. This property includes an office on site with essential services, making it an ideal location for various industrial and commercial ventures. Don't miss this exceptional opportunity to establish your business in a thriving area with great potential! (id:60626)
RE/MAX West Realty Inc.
4 838 Royal Avenue
New Westminster, British Columbia
Welcome to Brickstone Walk II - a boutique, heritage-inspired townhome community in the heart of historic downtown New West! This bright, sought-after upper-level 2 bed/3 bath home features the developer's upgraded package, soaring almost 9´ ceilings, laminate floors, and a contemporary kitchen with quartz counters, S/S appliances, and south/west exposure. Enjoy a spacious open layout, large sun-filled patio off the main, and a convenient powder room. Upstairs offers 2 generous bedrooms, each with its own bathroom. The primary bedroom boasts a peek-a-boo water view! Flooded with natural light from large front/back windows. Steps to SkyTrain, Douglas College, the Quay, shops & restaurants. Includes 1 parking & elevator access to the garage. (id:60626)
Keller Williams Ocean Realty Vancentral
610 Academy Way Unit# 42
Kelowna, British Columbia
GST ALREADY PAID and the home is LIKE NEW! Don’t miss this “Delta” floor plan at Academy Ridge—where contemporary design meets convenience! This rare end unit offers 3 bedrooms, 2.5 bathrooms, and a well-planned layout with 9ft ceilings and high-end finishes. Enjoy the “next-to-new” Whirlpool stainless steel appliances, quartz countertops, LED lighting, and window coverings throughout. With stunning views and a reserve corridor behind the unit, this home offers additional privacy and an open backdrop. Stay comfortable year-round with central heating and air conditioning, and make the most of the gas BBQ hookup on your private patio for seamless outdoor entertaining. The spacious tandem garage provides plenty of room for parking and storage. Located just a short walk from the university and only minutes by car to the international airport and local shopping, this location is unbeatable! This home is perfect for students, professionals, or investors. Move-in-ready and available for quick possession. This top-notch is ready for you! Possession can be as fast as processing allows. (id:60626)
Oakwyn Realty Okanagan
204 - 1695 Dersan Street
Pickering, Ontario
Welcome to the Skyline Terrace and a rare opportunity to own a brand-new, never-lived-in 2-storey luxury condo townhouse in one of Durhams most desirable communities. Set in a vibrant new subdivision filled with professionals and young families, this stunning residence offers the perfect blend of modern design, natural beauty, and unbeatable convenience.Located in the heart of Pickering, widely regarded as the best place to live in Durham, you'll enjoy easy access to transit making commutes to downtown Toronto effortless while being moments from scenic conservation areas, parks, the Pickering Golf Course, and an abundance of shopping and lifestyle amenities. Step inside and be welcomed by a thoughtfully designed layout with multiple outdoor spaces, including an expansive rooftop terrace perfect for entertaining, relaxing, or enjoying sweeping views under the open sky. Whether you're hosting friends or sipping morning coffee, this space is your personal sanctuary.The primary suite offers a peaceful escape, complete with a 4-piece wellness-inspired ensuite. With generous room sizes and open-concept living, this home provides plenty of space to grow, ideal for first-time buyers, investors, or anyone looking to start a new chapter in a dynamic and family-friendly neighbourhood. Additional features include convenient underground parking, modern finishes throughout, and a connection to nature while still being steps from urban conveniences.Whether you're searching for a sophisticated starter home or a smart investment in a rapidly growing area, this is your opportunity to plant roots in a location that truly has it all. (id:60626)
Sotheby's International Realty Canada
3807 38 Avenue
Whitecourt, Alberta
This commercial building is 6,250 sq' located one row from highway 43 in a highly visible location, on the high Whitecourt. Original building was build in 1964 with an addition in 2000. The lot is 0.62 of an acre with a paved parking lot, a loading dock, and high ceilings. Overhead door is a 8' x 6' door. Inside the space is open and includes 4 offices, 2 washrooms, and a utility room. Zoned M1 - service industrial. Seller would also consider a long-term lease with a quick possession. (id:60626)
Royal LePage Modern Realty
7 - 527 Shaver Road
Hamilton, Ontario
Modern 2022-built end-unit townhouse in the desirable Montelena community of Ancaster perfect for first-time buyers, young professionals, or investors. This beautifully designed home offers approximately 1,410 sq ft of finished living space with a bright, open-concept layout and stylish, contemporary finishes throughout. Absolutely nothing to do but move in. The main floor features 9-foot ceilings, luxury vinyl plank flooring, and expansive windows that fill the space with natural light. As an end unit, enjoy additional side windows on the staircase and the benefit of only one shared wall. Enjoy meals in your elevated dining area with views of peaceful farm fields across the street. The upgraded kitchen includes quartz countertops, stainless steel appliances, a central island with seating, subway tile backsplash, and ample storage ideal for cooking, hosting, or day-to-day living. The dining and living areas flow effortlessly to the private rear yard perfect for sipping wine and enjoying quiet evenings with no rear neighbours and glowing sunsets. Upstairs features two spacious bedrooms, including a primary retreat with double walkthrough closets and elegant 3-piece glass shower ensuite, along with a second full bathroom (including bathtub) and upper-level laundry. The entry level offers a versatile third bedroom or home office plus a third full bathroom perfect for guests who may stay a night, or for those who work remote. Additional highlights to the home include oak staircases, designer lighting, upgraded pot lights, central air, a private driveway, and an attached garage with frosted-glass door that fills the space with natural light ideal for an at-home gym or hobby area if indoor parking isnt needed. Minutes to Hwy 403, schools, parks, trails, golf, and all major amenities. This move-in ready home offers a perfect blend of modern style, smart design, and unbeatable location. (id:60626)
Real Broker Ontario Ltd.
56 Forsythe Avenue
Brantford, Ontario
LOCATED IN THE VERY POPULAR NORTH END OF BRANTFORD. CLOSE TO ALL AMENITIES AND HIGHWAY ACCESS. THIS BEAUTIFUL 3 BEDROOM, 1.5 BATH HOME HAS SO MUCH SPACE. WITH THE OPEN CONCEPT MAIN FLOOR EVERYONE CAN BE PART OF THE CONVERSATION WHILE YOUR MAKING DINNER. GREAT FOR HAVING GUEST OVER WITH THE SLIDING PATIO DOORS RIGHT OFF THE KITCHEN. A BEAUTIFUL SPACIOUS DECK PROVIDING ACCESS TO THE LARGE ON GROUND POOL. WELL SIPPING YOUR COFFEE OR HAVING THE AFTER WORK DRINK YOU CAN WATCH THE KIDS PLAY IN THE POOL(NEW LINER AUG 2025) AND THE DOG RUNS FREE IN THE FULLY FENCED BACK YARD, VERY PRIVATE WITH GORGEOUS FLOWERS, ITS SO PEACEFUL.BACK INTO THE HOUSE YOU WILL SEE A HALF BATH LOCATED ON THE MAIN FLOOR. HEADING UP STAIRS YOU WILL FIND THREE SPACIOUS BEDROOMS AND A FULL 4 PEICE BATHROOM. ALL BEDROOMS ON THE SAME FLOOR.IN THE BASEMENT THERE IS A LARGE SPACE FOR THE FAMILY RECROOM WITH A GAS FIREPLACE FOR THOSE COMFY MOVIE NIGHTS TOGETHER. DONT MISS OUT. THIS HOUSE IS YOUR NEXT HOME BRING YOUR MOVING TRUCK CAUSE ONCE YOUR HERE YOU WONT WANT TO LEAVE (id:60626)
Peak Realty Ltd.
5151 Watson Lake Road
100 Mile House, British Columbia
This beautifully updated waterfront home features 6 bedrooms plus an office so there is space for a growing or extended family. The open concept main living area features a beautiful kitchen with space for entertaining and fantastic views of Watson Lake. The home beckons you to be outdoors, with a large deck and private BBQ area and only steps away is the quiet shores of the lake. A playhouse and fire pit are situated close by so the whole family can enjoy the beautiful lawns and waterfront. A fenced garden and flower beds welcome you to the front yard. The home layout would work well for a growing family, extended family, or perhaps a home office/business. An oversized dbl garage is there for vehicles or toys. Crown Land and the Walker Valley are nearby offering plenty of recreation. (id:60626)
Exp Realty (100 Mile)
38 Devils Glen Road
Northern Bruce Peninsula, Ontario
Custom-built in 2015, this exceptional three-level home blends modern design with rustic charm. Offering over 2,000 sq ft of wraparound decking, the property invites you to embrace stunning water views and serene sunsets. Engineered for year-round comfort, the home features R30 wall and R45 ceiling insulation, a new water system, as well as a high-efficiency propane furnace paired with a cozy fireplace. Step inside to discover an open-concept main floor that showcases striking oak and hemlock post-and-beam ceilings, a gorgeous hickory kitchen complete with a spacious island, and stylish laminate flooring throughout. Each level boasts convenient walkouts, providing private access to a treed oasis and multiple view points, including a top-floor deck designed for enjoying sweeping water vistas. Adding to its appeal is a bonus detached garage with a loft, which offers versatile usage. Whether you entertain guests, pursue hobbies, or explore its potential as an accessory dwelling unit, this feature enhances both your lifestyle options and the property's investment value. Situated near two water access points, you can easily swim, kayak, or launch your boat without the premium of a waterfront listing. Embrace the Bruce Peninsula lifestyle you've been waiting for while capitalizing on a great investment opportunity that promises both comfort and endless possibilities. (id:60626)
Keller Williams Realty Centres
1908 602 Como Lake Avenue
Coquitlam, British Columbia
Welcome to Uptown 1 by Bosa! This bright and modern 2 bed, 1 bath corner unit offers 748 square ft of functional living with floor-to-ceiling windows, luxurious laminate flooring, and panoramic city and mountain views from every room. Enjoy a spacious 111 square ft balcony, a stylish kitchen with quartz countertops, gas range, marble backsplash, and European appliances. Steps from Burquitlam SkyTrain, Safeway, Starbucks, Lougheed Mall, parks, and just 10 mins to SFU. Amenities include a fully equipped gym, yoga studio, sauna, steam room, and owner´s lounge. 1 parking and locker included. Pets and rentals allowed. Perfect for first-time home buyers or investors seeking unbeatable value in West Coquitlam´s most walkable, connected community. Ready to move in! (id:60626)
Real Broker B.c. Ltd.
129 Setonstone Green Se
Calgary, Alberta
Stunning 3+2-Bedroom, 3.5-Bathroom Detached Home in Seton SE with legal suite & upgrades! Discover spacious and stylish modern living in this newly built, two-storey home nestled in the sought-after community of Seton SE. Boasting over 2,600 sq ft across three levels, this thoughtfully appointed residence blends sleek design with versatile functionality. Graced by soaring 9-ft ceilings and large windows, the main level features a bright and open layout. The heart of the home—the chef-inspired kitchen—includes extra tall cabinetry, quartz counters, corner pantry, and a generous island that seamlessly connects to the dining and living areas. Glass doors lead to the private rear yard, ideal for future garage and summer entertaining. Upstairs, you’ll find a spacious bonus room that separates the primary suite from additional bedrooms. The primary retreat includes a walk-in closet and a luxurious 4-piece ensuite configured with a tub-shower combo. Two bright secondary bedrooms share a full bathroom, and conveniently located upper-level laundry adds to everyday ease. Ideal for rental income or extended family, the fully legal basement features two bedrooms, a full bath, large central living area, and extra storage. It’s outfitted with all the essentials for independent living. Seton offers a vibrant lifestyle complete with a planned elementary school, future transit connections, retail at Seton Market, food and fitness amenities, and miles of pedestrian trails—all just steps from your door. Family-friendly and walkable for essentials, it’s ideal for active households. Don’t miss this opportunity to own a meticulously designed home combining practical layouts, premium finishes, and terrific investment potential in the heart of Seton. Perfect for growing families, homeowners wanting flexibility, or savvy investors seeking income stability. (id:60626)
RE/MAX Irealty Innovations
205 711 Breslay Street
Coquitlam, British Columbia
CORNER UNIT featuring expansive windows with lots of natural lite in the prestigious NOVELLA a Boutique and modern sleek & stylish concrete 7 story mid-rise in West Coquitlam. Bright and spacious open floorplan with high end quality thru-out. Kitchen with quarts counters, tile backsplash, plenty of cabinet space, high end stainless appliance package with gas stove & wine fridge. Dining room/ Living room combo with sliders to oversized private deck. 2 Bedrooms on opposite sides for unlimited privacy. Primary with 3pc ensuite including walk in shower. 1 parking stall with EV capability and 1 storage locker. Tucked away from busy roads yet close to everything! Walk to Burquitlam Skytrain, Transit, Shopping & the YMCA. (id:60626)
RE/MAX All Points Realty
1323 Fenelon Crescent
Oshawa, Ontario
Welcome home to 1323 Fenelon Cres! This lovingly maintained 3 bedroom, 2 bathroom semi-detached home backs on to greenspace and is only steps to Fenelon Cres Park. Perfect for your kids playing or walking your dog! With no neighbours behind, enjoy the privacy of relaxing on the deck or sip your coffee on the front porch soaking in the morning sun. The heart of the home features an updated kitchen with stainless steel appliances and sliding glass door walkout to the deck, patio and fenced backyard. Ideal for entertaining and grilling on the BBQ! Located just minutes from Hwy 401, the GO Station and the waterfront trail, this home offers comfort and convenience. (id:60626)
Royal LePage Frank Real Estate
1601 - 7 Bishop Avenue
Toronto, Ontario
Stop the scroll. First time buyers/investors/young families and professionals... this is your opportunity! Live in prime North York location steps to all major conveniences!!!! 1155 sq ft of sun drenched southwest exposure in one of the best buildings in North York. With maintenance fees that include your utilities PLUS direct underground access to Finch TTC subway station (no need to go outside), this unit is absolutely condo goals. A walk score of 92 and a transit score of 100! A commuter's dream, your entry point into North York at an affordable price. Large corner unit just steps from the elevator, updated throughout and move in ready. No carpeting! Updated kitchen with granite counter, water filter faucet, undermount double sink, stainless steel appl. Combo dining/living area, plus extra bright den with walkout to huge balcony perfect for sunbathing.Huge primary bedroom with double closets for all your storage needs and 2nd walkout to balcony. Ensuite laundry, storage locker on same floor as your parking and steps to elevator for added convenience. Rare find - a unit as spacious as this and in immaculate condition! New thermostat & fan coil. Minutes to high ranking schools, GO transit, highways, shopping, restaurants - this is where you want to live. Security is key with cameras in elevators, 24/7 concierge, and great amenities: gym, pool, sauna, squash court, billiards, party room, courtyard with bbqs, children's playroom, visitor parking and more rental parking is available for a monthly fee. Maintenance fee includes utilities - no need to worry about extra monthly bills. School bus even stops in front!! Well managed building with all conveniences available! (id:60626)
Keller Williams Legacies Realty
219 East Street
Greater Napanee, Ontario
Welcome to this captivating 1920's 2-storey, 5 bed 1 bath with potential for 2, with carriage house, brimming with vintage elegance and modern updates, ideally located on a large town lot backing onto the County Courthouse and Museum. Step onto the inviting covered porch and into a spacious foyer that sets the stage for this stunning property. Inside, original hardwood floors, wood beam ceilings, and classic cast iron radiators exude historic charm, while thoughtful updates provide comfort and style. The U-shaped kitchen boasts abundant storage, upgraded appliances, and direct access to a generous back deck - perfect for entertaining. A formal dining room with large windows flows into a grand living room highlighted by oversized windows and a cozy fireplace. French doors open to a bright sunroom featuring wraparound windows and a 2nd fireplace, ideal for relaxing or enjoying morning coffee. A main-floor bedroom doubles as a perfect home office with custom built-ins. Upstairs, discover 4 spacious bedrooms, including a primary suite with a large closet and private sitting area with a potential wet bar. 2 additional bedrooms offer generous closets and light-filled spaces, while the 4th bedroom features its own private deck overlooking the backyard. A 4-piece bath completes this level. Ascend to the third floor and enjoy extra living space in the converted attic, perfect for a kids hangout, studio, or hobby room. Outside, lounge on the expansive deck, or enjoy the fully fenced yard including a charming playhouse, fire pit, and plenty of room for kids and pets. A rare highlight is the separate carriage house/garage with vaulted ceilings and an original turntable floor - a unique nod to the home's historic past plus a single carport for added convenience. This extraordinary property is more than a home - it's a lifestyle. (id:60626)
Exit Realty Group
2 - 3472 Widdicombe Way
Mississauga, Ontario
Absolutely Stunning End-Unit Townhome in the Highly Coveted Erin Mills Community! This beautifully maintained 2-bedroom, 3-bathroom home offers approximately 1,344 sq. ft. of bright and airy living space. The thoughtfully designed open-concept layout features distinct living and dining areas with a walk-out to a private balcony, perfect for relaxing or entertaining. The upgraded gourmet kitchen boasts stainless steel appliances, granite countertops, ceramic backsplash, and pot lights. As an end unit, the home benefits from ample natural light streaming in from multiple exposures. The third floor includes a spacious primary suite complete with his-and-hers closets and a 4-piece ensuite, as well as a generously sized second bedroom with its own 4-piece bath. Enjoy the convenience of stacked laundry on the bedroom level. Stylish laminate flooring runs throughout the second and third floors. Additional highlights include one underground parking space and a storage locker. Ideally located just minutes to Erindale GO Station, South Common Mall, public library, community centre, public transit, and easy access to Highway 403. (id:60626)
RE/MAX Aboutowne Realty Corp.
23 Auburn Bay Place Se
Calgary, Alberta
Welcome to this beautifully updated two-storey home tucked away on a quiet cul-de-sac in the highly sought-after lake community of Auburn Bay! Ideally located just a short walk from the main lake entrance, local schools, playgrounds, and scenic walking paths, this home offers the perfect blend of lifestyle and convenience. Step inside to discover a bright, open-concept main floor featuring stylish LVP flooring, painted cabinetry, and stunning quartz countertops (2020) in the spacious kitchen—perfect for entertaining or enjoying family dinners. Upstairs, you’ll find three generous bedrooms including a large primary suite, along with a versatile bonus room ideal for movie nights or a home office. The fully developed basement, completed in 2024, is a true standout—designed for entertaining with a custom wet bar, pool table, and stylish finishes that make it a space to unwind and enjoy. Other notable upgrades include a new roof, furnace, and kitchen improvements in 2020, a hot water tank in 2018, and central A/C added in 2016 for year-round comfort. Unlike many properties in the area, this home is not a zero lot line and sits on a generously sized lot with a maturely landscaped backyard. Enjoy summer evenings on the sizeable deck, perfect for BBQs, outdoor dining, and entertaining in a private, tree-lined setting. Living in Auburn Bay means you’ll have year-round access to the 43-acre freshwater lake, sandy beaches, clubhouse, tennis courts, and community events. Just minutes away, the vibrant Seton Urban District offers an abundance of amenities, including shops, restaurants, the South Health Campus Hospital, YMCA, Cineplex, and more. Quick access to Deerfoot and Stoney Trail makes commuting a breeze. This is the perfect opportunity to enjoy lake living with modern upgrades in one of Calgary’s most desirable communities! (id:60626)
Charles
283 Law Drive
Guelph, Ontario
MODERN COMFORT MEETS LOCATION! WELCOME TO THIS BEAUTIFULLY MAINTAINED 3-BEDROOM, 3-BATHROOM CONDO TOWNHOUSE IN THE SOUGHT-AFTER GRANGE HILL EAST COMMUNITY OF GUELPH. PERFECTLY POSITIONED DIRECTLY ACROSS FROM THE PARK, THIS HOME OFFERS PEACEFUL VIEWS, EXCEPTIONAL WALKABILITY, AND CONTEMPORARY UPGRADES. STEP INTO 1,200 SQ. FT. OF BRIGHT, OPEN CONCEPT LIVING SPACE FEATURING:- A SPACIOUS KITCHEN WITH AMPLE CABINETRY AND ISLAND SEATING, A COZY YET FUNCTIONAL LIVING AND DINING AREA PERFECT FOR ENTERTAINING, CALIFORNIA SHUTTERS ON ALL WINDOWS FOR STYLE AND PRIVACY. A/C UNIT(2024) FOR YEAR-ROUND ROUNDCOMFORT.UPSTAIRS, THE PRIMARY BEDROOM SUITE INCLUDES A PRIVATE BALCONY, DOUBLE CLOSET, AND EN-SUITE BATH. ENJOY YOUR MORNING COFFEE OR SUMMER BBQs ON THE LARGE PATIO ABOVE THE GARAGE, OFFERING A RARE AMOUNT OF OUTDOOR SPACE IN A TOWNHOME SETTING. A PRIVATE GARAGE WITH INTERIOR ACCESS ADDS SECURITY AND CONVENIENCE. JUST MINUTES FROM SCHOOLS, TRAILS, GROCERY STORES, AND GUELPH'S VIBRANT EAST END AMENITIES. EASY ACCESS TO HWY 7 AND THE 401 MAKES COMMUTING SIMPLE. (id:60626)
RE/MAX Excel Realty Ltd.
631 Shakespeare Avenue
Oshawa, Ontario
Detached 3-bedroom bungalow located in the desirable Donovan neighbourhood of Central East Oshawa. Situated on a family-friendly street just minutes from Hwy 401, schools, parks, and local amenities. The main floor features an open-concept living and dining area with laminate flooring, along with a modern kitchen offering ample cabinetry and workspace. Three generous sized bedrooms provide comfortable living space for families. A separate side entrance leads to a fully finished basement with a second kitchen, laundry, and additional bedrooms perfect for in-law living or potential rental income. The detached garage provides extra parking and storage. Ideal for first-time buyers, investors, or those seeking a multigenerational living solution. A great opportunity in a well-established neighbourhood! (id:60626)
Sutton Group-Heritage Realty Inc.
124 Glasgow Crescent
Georgina, Ontario
Prime location at the south end of Keswick in Simcoe Landing. This home features 3 bedrooms, main floor living room plus a bonus second floor family room, primary bedroom has a walk-in closet & a 4-piece ensuite, partially finished basement and there is no sidewalk giving you extra space on the driveway. (id:60626)
RE/MAX Prime Properties
130 Tranquility Street
Brantford, Ontario
Nestled on a quiet street in the highly sought-after Greenbrier neighbourhood, this charming brick sidesplit offers the perfect blend of comfort, character, and modern upgrades making it truly feel like home. From the moment you arrive, the covered front porch sets a welcoming tone, inviting you into a space thats been thoughtfully updated throughout. Inside, the bright, airy layout strikes a balance between style and function. Fresh flooring (2024), upgraded pot lights in every room (2024), and most windows replaced (2024) create a modern feel that flows seamlessly from room to room. The updated kitchen (2025) comes fully equipped with included appliances and makes daily meal prep easy, while the open-concept living and dining areas are ideal for entertaining or cozy family nights in. Upstairs, you'll find three inviting bedrooms, each filled with natural light peaceful retreats to unwind and recharge. Downstairs, the finished rec room offers a cozy hangout space, complete with a thermostat-controlled gas fireplace perfect for movie nights, game days, or quiet evenings. Storage wont be an issue here, thanks to a heated crawl space and thoughtful built-ins throughout. A 200-amp electrical panel (2024) ensures efficient and reliable power to meet modern needs. Step outside to an expansive backyard deck your go-to spot for morning coffee, summer barbecues, or winding down under the stars. A gas line from the basement to the backyard makes outdoor cooking effortless. Additional updates include new attic insulation and a Lennox furnace and A/C system, ensuring year-round comfort and energy efficiency. With quick access to shopping, parks, schools, and the highway, this home offers the ideal mix of convenience and community. Homes like this don't come around often come see it for yourself and fall in love with life in Greenbrier. (id:60626)
RE/MAX Twin City Realty Inc.
264 Belmont Boulevard Sw
Calgary, Alberta
Discover a truly exceptional home perfectly positioned across from a massive green space, offering a serene and beautiful outlook. The open-concept main floor is designed for modern living. Gleaming hardwood floors flow throughout most of the main floor, leading you to a gourmet kitchen that is a chef's dream. It features an abundance of sleek, white cabinetry with soft closing cabinets, stunning quartz countertops, a large central island, and premium stainless steel appliances. Adjacent to the kitchen, a spacious dining area and a welcoming living room provide the perfect backdrop for entertaining. A versatile front room offers a quiet retreat, ideal for a home office or a cozy sitting area. The convenient main floor is completed by a half bathroom near the back door, which leads out to a private deck, a generous yard, and a double detached garage. Upstairs, you'll find a cleverly designed layout that maximizes privacy. A bright, central bonus room separates the three well-sized bedrooms. The primary bedroom is a peaceful sanctuary, complete with a private three-piece ensuite. The two additional bedrooms are served by a full four-piece main bathroom, and a dedicated upstairs laundry room adds incredible convenience. The fully developed basement is an outstanding feature with a separate side entrance. It offers an illegal suite that includes a comfortable living room, a full kitchen, a spacious bedroom, and a four-piece bathroom, providing endless possibilities. This home's location is truly unparalleled. You're just a five-minute drive from the fantastic shops and amenities in Silverado and Walden, with easy access to Stoney Trail for a quick commute. The Shawnessy YMCA and the LRT are also close by, making city-wide travel a breeze. This is more than just a house; it's a home that combines thoughtful design with a perfect location. A brand-new shopping mall is opening soon just behind the house, within easy walking distance. A bus stop is conveniently located just 10–15 seconds away by foot, offering quick and easy access to public transportation. Don't miss your chance to see all that it has to offer come and see it for yourself today! (id:60626)
Exp Realty
1 - 120 Watson Parkway N
Guelph, Ontario
Sunny very well kept maintained, modern prime end unit stacked townhouse! Laminate floor in your Living/Dining room. Plenty of storage in your modern kitchen featuring granite counter, island to entertain your gatherings, SS appliances. Master bedroom with 3PC ensuite and a Juliette balcony where you can enjoy your morning coffee. In addition to the upgraded luxury finishes our favourite feature is the extra large terrace that offers a place for outdoor dining, relaxing and unobstructed views. Extra long Garage and driveway fitting two cars in driveway. Immediately beside Guelph Public Library and Bus Route. (id:60626)
Royal LePage Realty Plus
706 - 51 East Liberty Street
Toronto, Ontario
Perfect 2 Bedroom & 2 Bathroom Condo *Luxury Liberty Central Condos* Sunny Eastern & Southern Exposure* Lake & Park View From Large Private Balcony* Enjoy Massive 751 sqft + Balcony Space* High 9ft Ceilings* Floor To Ceiling Windows* New Modern Light Fixtures* Easy To Furnish W/ Large Living Room & Plenty Space For An Office Or Dining Table* Kitchen Offers A Large Centre Island Comfortably Seats Four *Perfect For Entertaining* Granite Counters* Backsplash* Ample Cabinetry & Stainless Steel Appliances* Primary Bedroom W/ Custom Organizers Inside Closet* Additional Storage In Hallway Space* Large Second Bedroom W/ Direct Ensuite* This Suite Includes 1 Underground Parking & 1 Private Locker Space* Liberty Central Is A True Gem W/ A Large Contemporary Lobby* Easy Pickup & Drop Off Zone For Deliveries* Hotel Like Amenities W/ 24Hr Concierge, Guest Suites, Party / Entertainment Room, Library, Yoga Studio, Steam Rooms, Outdoor Pool, Hot Tub & BBQ* Each Tower Has 4 Elevators! Ample Visitor Parking* Electric BBQs Allowed On Balcony* Make This Beautiful Condo Your Home! Walk to brunch, shops, many fitness & wellness studio's nearby. Starbucks. Plenty of patios & pubs - this neighborhood has it all. Streetcar to Union or Walk to Exhibition GO. Stanley Park, Coronation Park and Waterfront Trail *Must See! Don't Miss* (id:60626)
Homelife Eagle Realty Inc.
458 Queensway Highway W
Simcoe, Ontario
1.3 acre lot zoned CS Service Commercial. Allows for many uses, from retail to wholesale, including restaurants, workshops and more. High traffic area that is highly accessible with frontage on both Queensway and Cedar Street. Close to central business district and industrial park. Existing concrete block single-storey building offers approx. 2600 square feet of space. (id:60626)
Century 21 Heritage Group Ltd. Brokerage
3366 Muskoka Street
Severn, Ontario
What a wonderful place to call home! This beautifully updated 3 Bedroom/3 Bathroom home has been completely transformed. Striped down, reinsulated and upgraded throughout. Bright & welcoming this open concept layout is perfect for family living. Get spoiled in the kitchen with plenty of cupboards, great lighting and a window at the sink. Just off the kitchen a flexible bonus room works well as a playroom, sunroom, or could be a cozy sitting room So many options to make it your own! Upstairs, the primary suite includes a walk in closet, large walk-in shower and space-saving laundry tucked right into the ensuite. Pull down the attic stairs to find a charming loft, finished in tongue and groove pine - ideal for a home office, craft room and/or a reading nook. An intriguing secret room. Hidden storage lines both sides. Out back, the huge yard is perfect for gardening, lawn games, or evenings by the fire roasting s'mores. There's space to expand the raised bed gardens or just relax under the stars. Step out front door to a large deck nestled behind trees, offering privacy for your morning coffee or summer BBQ's All this is just steps from Washago's delightful downtown. Stroll to the bakery for fresh pastries, browse the local shops, or enjoy dinner at one of the friendly local restaurants. Outdoor enthusiasts will appreciate the quick access to Centennial Park, Lake St. George Golf club, and the northern part of Lake Couchiching with access to the Trent-Severn Waterway or paddling the Green & Black Rivers. Come & have a look at this amazing home and imagine your story unfolding here! (id:60626)
RE/MAX Hallmark Chay Realty
139 - 235 Birmingham Street
Toronto, Ontario
Bright And Spacious Corner End Unit Townhouse Offering Approximately 1200 Sq.Ft. Of Modern Living Space In South Etobicokes Most Vibrant Parkside Community! This Sun-Filled 2 Bedroom, 2.5 Bathroom Home Features An Open Concept Layout With High Ceilings, A Stylish Kitchen With Stainless Steel Appliances, And Ensuite Laundry For Everyday Convenience. The Main Living Area Is Perfect For Entertaining Or Relaxing In Comfort.Enjoy The Tranquility Of A Lakeside Lifestyle Right In The CityJust Minutes To Lake Ontarios Beaches, Trails, And Green Spaces. One Parking Spot Included. Built By Menkes, This Contemporary Townhome Is Ideally Located Close To Mimico And Long Branch Go Stations, Major Highways, Humber College, Trendy Restaurants, Parks, And All Essential Amenities.A Rare Opportunity To Own A Turn-Key Home In A Prime Location That Blends Urban Energy With Natural Beauty. You Will Love Living Here! (id:60626)
Anjia Realty
78 Sixth Street
Midland, Ontario
Less than 10 years old with a view of Georgian Bay. Fill finished raised bungalow on large lot Close To Schools, Highway Access, Beautiful Walking Trails and All The Amenities Your Family Will Need. Fully Finished basement with extra room to add more bedrooms if wanted. Large deck with hot tub, stainless steel appliances and hardwood floors throughout. 90 min to Toronto Easy access to GTA and and close to the waterfront. (id:60626)
RE/MAX West Realty Inc.
567 Guenette Drive
Hanmer, Ontario
Welcome to 567 Guenette Drive, Hanmer – Space, Serenity, and Family Living at Its Best Set on a beautifully manicured acre backing onto open farmland, this oversized 3+1 bedroom, 2-bathroom bungalow offers the perfect blend of comfort, privacy, and convenience. From the moment you arrive, the pristine landscaping and inviting curb appeal set the tone for a home that has been lovingly cared for inside and out. The bright, spacious main floor is designed for family living, with generous principal rooms that flow seamlessly from one to the next. The kitchen and dining areas are perfect for gathering, while the lower level provides additional living space, a fourth bedroom, and endless possibilities for recreation or a home office. The large attached garage offers ample space for vehicles, storage, or workshop projects, and the expansive backyard is a dream for kids, pets, and summer entertaining. With the peaceful backdrop of open fields, you’ll enjoy country-like living just minutes from Hanmer’s amenities, schools, and parks. A rare combination of space, setting, and style—567 Guenette is the family home you’ve been waiting for. (id:60626)
Exp Realty
1012 - 1600 Charles Street
Whitby, Ontario
Luxury Living at "The Rowe" in Port Whitby. Discover the perfect blend of style, space, and serenity in this 2-bedroom, 2-bathroom corner suite with a versatile den, offering over 1,200 sq. ft. of sophisticated living. Perched on the 10th floor of "The Rowe", this home provides sweeping views of Lake Ontario from nearly every room, alongside a wrap-around balcony perfect for entertaining or simply unwinding while taking in the shimmering water views.Inside, the suite is bright, airy, and filled with natural light, featuring new flooring, a refreshed kitchen with a large pantry, and convenient ensuite laundry. The thoughtful layout seamlessly merges form and function, offering a comfortable, stylish retreat from busy city life.The Rowe is a true sought-after community in the heart of Port Whitby, offering an array of first-rate amenities, including guest suites, a rooftop terrace, gym, party room, and resistance pool. Ideally located just minutes from the GO Train, 401, waterfront trails, conservation area, marina, recreation center, shopping, and more this home provides the perfect balance of relaxation and connectivity.Additional features include 2 underground parking spaces and a separate storage locker, adding to the ease and appeal of this remarkable lakeside residence. (id:60626)
Keller Williams Energy Real Estate
169 Kenedon Drive
Omemee, Ontario
Easy, Convenient Waterfront Living! Charming waterfront bungalow with level entry to spacious foyer and just two steps up to the main living area. This home offers 3 bedrooms, 2 bathrooms, and a large living room with a cozy natural gas fireplace. The open-concept kitchen includes a breakfast counter with seating for four and flows into a separate dining room ideal for entertaining. Adjacent to the kitchen, a generous family room with a second gas fireplace provides unobstructed lake views and access to a bright 3-season sunroom with more waterside views. Situated on nearly 3/4 of an acre with 50 feet of frontage on the renowned Trent-Severn Waterway, this property offers ample outdoor space and direct waterfront access. Located on a year-round paved road, just a short drive to Omemee, Bridgenorth, Ennismore, Peterborough, and Lindsay, combining serene waterfront living with convenient access to nearby towns. Additional features include a main floor laundry room, newer steel roof, natural gas forced air furnace with central air conditioning, drilled well, and full septic system (pumped May 2025). Includes oversized detached 2-car garage, two storage sheds, and a dock. (id:60626)
Pd Realty Inc.



