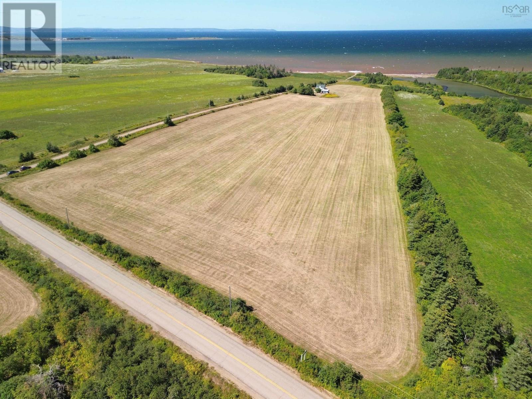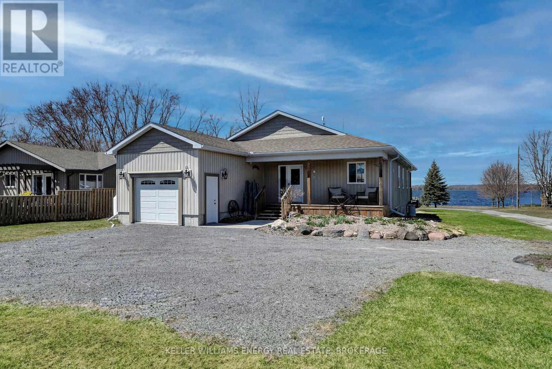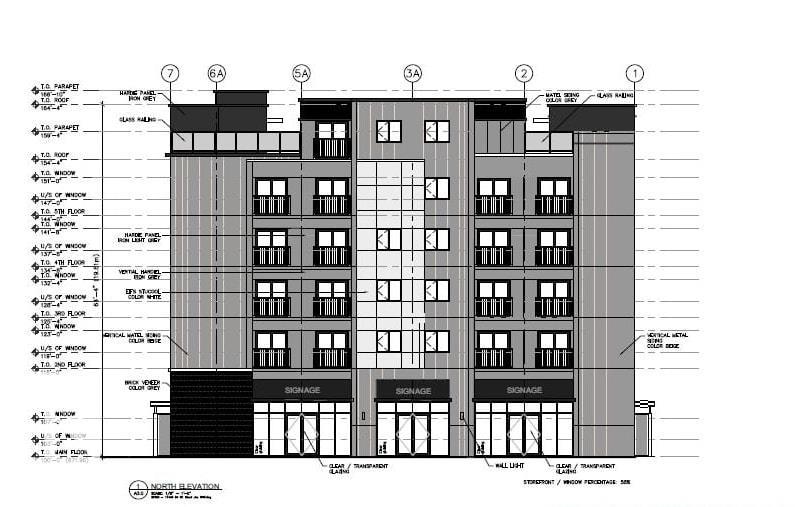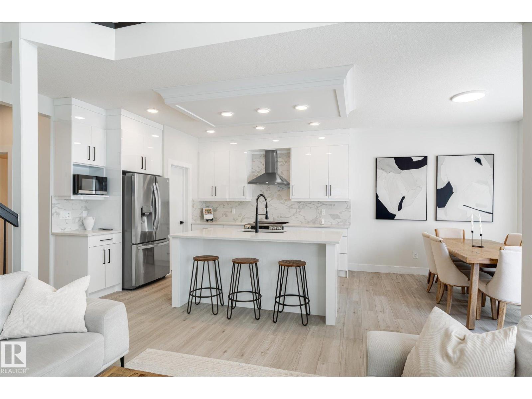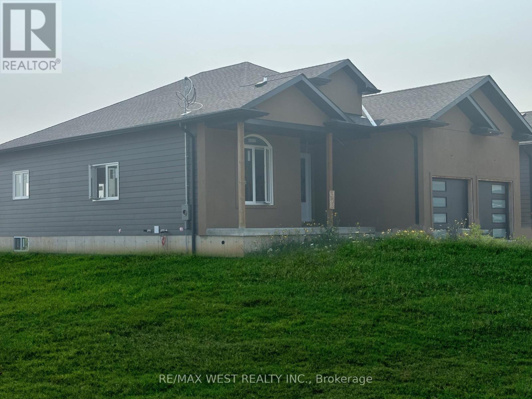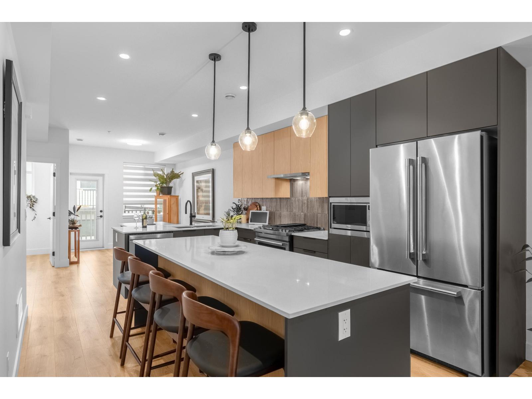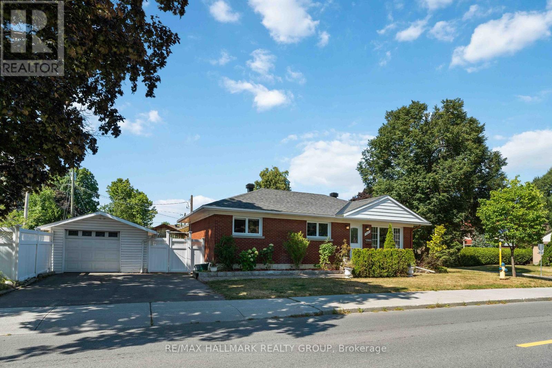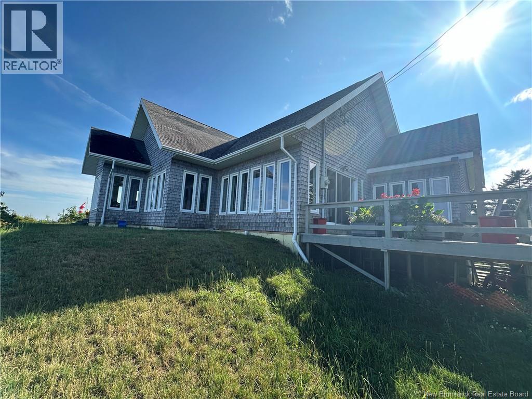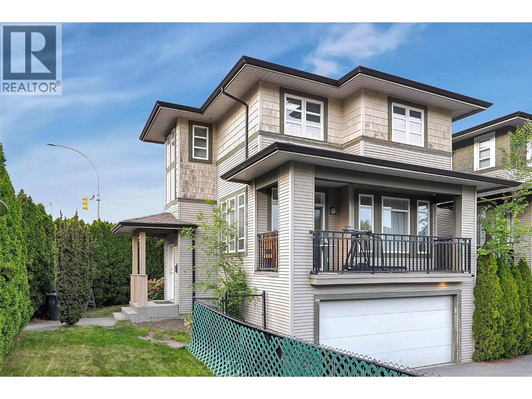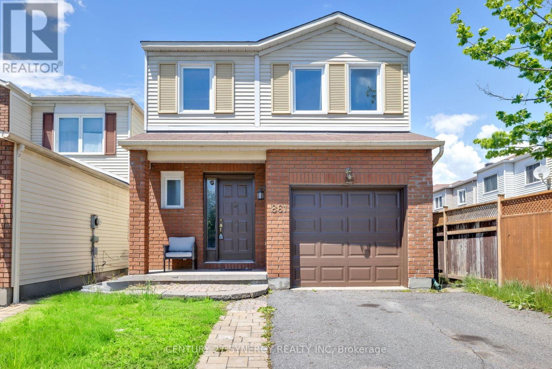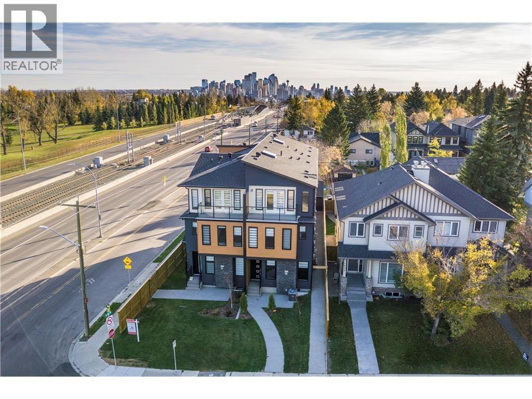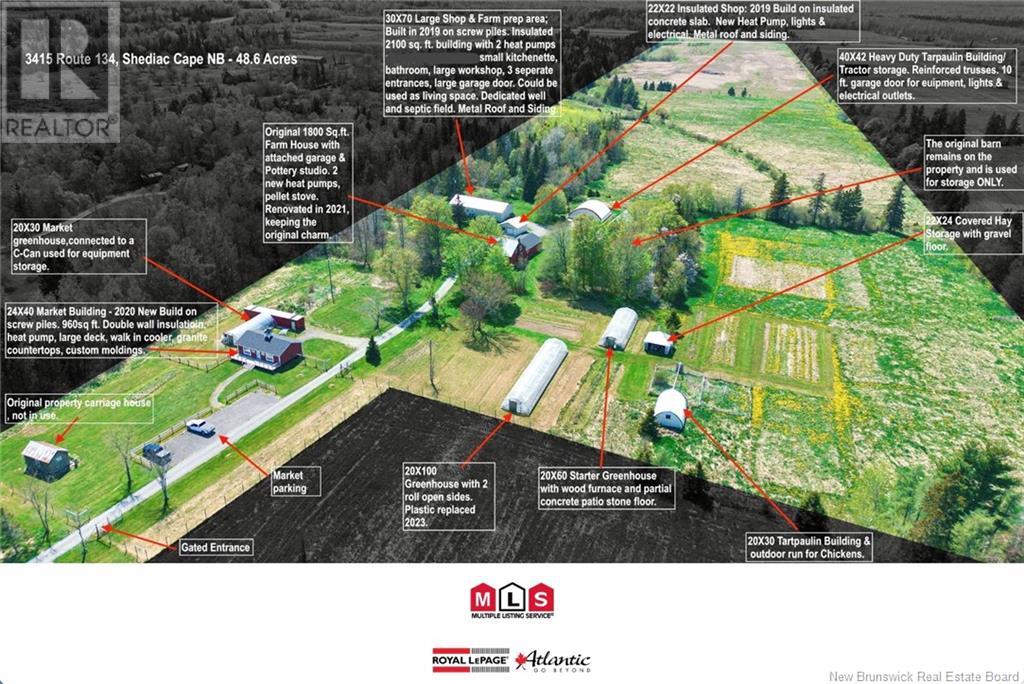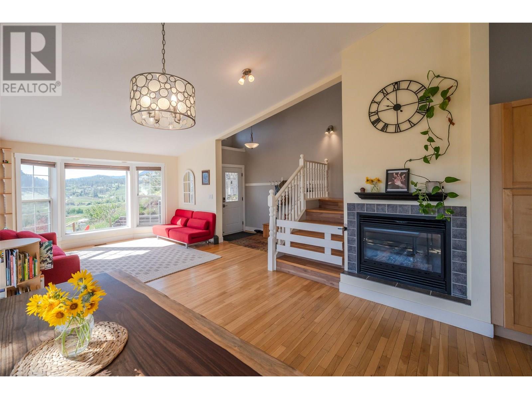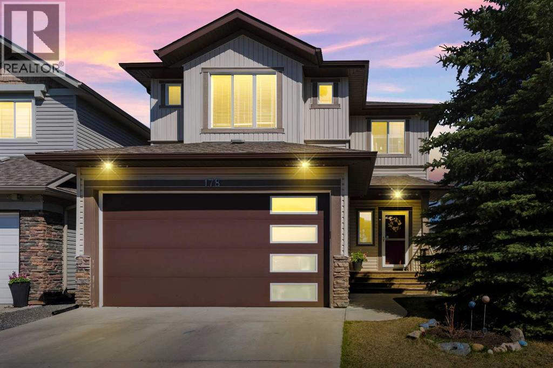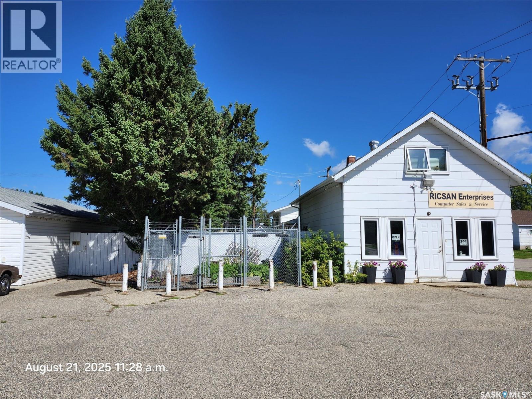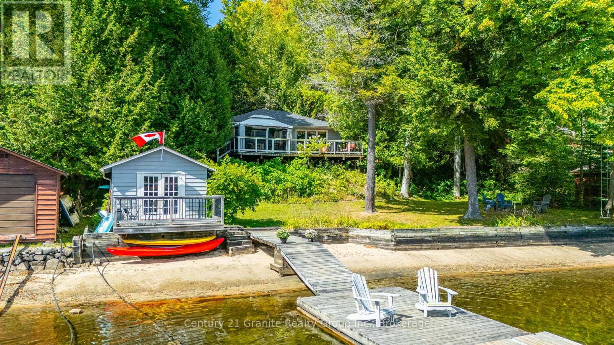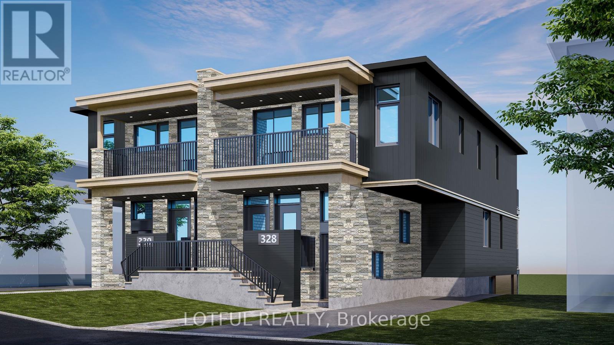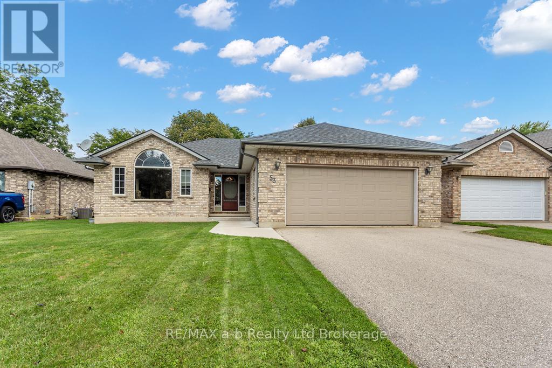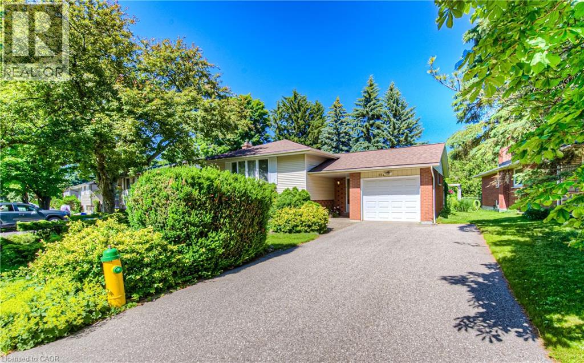3 Galt Is, Lake Of The Woods
S Of Kenora, Ontario
Prime Vacant Lot on Galt Island – 3.5 Acres on Lake of the Woods Discover the perfect canvas for your lakeside dreams on this stunning 3.5-acre lot on Galt Island. Offering the best of both worlds with deep water on the east and west shores, this well-treed property combines privacy, natural beauty, and exceptional potential. Property Highlights: Sunsets & Sand Enjoy breathtaking west-facing sunsets from your own sandy beach—ideal for relaxing, swimming, and unforgettable evenings by the water. Dual Shorelines with Deep Water With 455 feet of frontage on the west and 331 feet on the east, you'll have ample space for docks, boating, and lake activities on both sides of the island. Well-Treed & Private Mature trees provide natural privacy and a beautiful setting for your future retreat. Electricity On-Site With hydro already in place, you're one step closer to building your dream cottage or off-grid getaway. Build Your Future Whether you're planning a family retreat, a peaceful getaway, or an investment for the future, this lot offers the space, setting, and services to make it happen. Your island dream starts here—private, picturesque, and perfectly located on iconic Lake of the Woods. (id:60626)
Century 21 Northern Choice Realty Ltd.
Tracadie Acreage
Tracadie, Nova Scotia
12.24 Acres with Ocean Views! This 12.24-acre cleared parcel of land offers excellent development potential or the space to build your dream home. Ideally situated between Antigonish and Port Hawkesbury, the property offers a convenient location with year-round access. Running alongside a public road that leads to a nearby public beach, the land provides both accessibility to the water and incredible views. A completed subdivision plan divides the property into 5 water-view lots, making it a ready for developers or investors looking to move forward with a coastal project. For those interested in building a personal residence, the property also presents the option of establishing a spacious home site with expansive grounds, while still being close to amenities and the shoreline. A versatile piece of land with strong potential whether for development, investment, or personal use. (id:60626)
Royal LePage Highland Properties - D100
1003 - 70 High Park Avenue
Toronto, Ontario
Welcome to 70 High Park Ave Unit 1003 a spacious, light-filled 2-bedroom, 1-bath condo offering765 sqft. of thoughtfully designed living space with northeast-facing views and a generous-sized corner balcony that comfortably seats 35 guests with room for a full coffee table setup perfect for entertaining or relaxing with morning coffee.This unit features a separate kitchen, distinct dining area, and a large living room a rare non-open-concept layout that offers both privacy and flow. Enjoy the benefits of a newly upgraded bathroom (1.5 years new) with a brand new tub, tiled walls, and sleek MOEN fixtures, plus updated plumbing in both the bathroom and kitchen. Oversized windows fill the space with natural light throughout the day. Includes 1 parking and a large-size private locker. Building amenities include an on site gym, party room, theatre and beautifully landscaped courtyard. Located steps to High Park subway station, Bloor West Village, Roncesvalles, restaurants, schools, and of course, the trails, gardens & open spaces of High Park.Just comfort, function, and timeless charm in one of Torontos most coveted communities. **EXTRAS** All existing appliances: Fridge, Stove, Dishwasher, Microwave, Washer And Dryer, All Electric Light Fixtures, Window Coverings. (id:60626)
Property.ca Inc.
- -
Lac La Biche, Alberta
One of a kind offering. Rare 163 ace lakefront property with lagoon on Lac La Biche Biche Lake. Just 3 minutes from town this property could be developed or for you own private use. The property is totally treed for seclusion and privacy. Call today for more information. (id:60626)
RE/MAX La Biche Realty
1649 County Road 15
Prince Edward County, Ontario
Fall in Love with this turn key Prince Edward County Gem! Life at 1649 County Road 15 provides the beauty of waterside living with stunning views and deeded water access as well as the financial benefit of an income generating legal basement apartment. This professionally designed bungalow offers 2 bedrooms with den and 2 bathrooms plus laundry on the main floor and also boasts a legal 1 bed/1 bath lower level apartment. Our top 6 things we love about this home are ONE: Generous open concept design with tongue and groove vaulted ceilings. TWO: Custom kitchen with thoughtful pull outs and oversized island. THREE: Large covered back deck with panoramic water views of the beautiful Bay of Quinte. FOUR: Flex room that provides options for a studio, home office, gym or playroom. FIVE: Incredible primary suite with walk in closet and full spa bathroom with freestanding tub. SIX: The income generating 2nd unit with private driveway and separate entry. Premium fixtures and fittings, and durable engineered hardwood and porcelain tile floors promise years of worry free living. The cherry on top40 foot deeded water access allowing you to enjoy a true waterfront lifestyle without the waterfront price. (id:60626)
Keller Williams Energy Real Estate
8 Regal Wy
Sherwood Park, Alberta
Located in desirable The Ridge, this fully finished bungalow offers over 2900 sq ft of living space, a heated double attached garage, and central A/C. Backing directly onto a massive park and close to walking trails, it boasts an ideal setting. The spacious kitchen with island opens to a bright nook, while a formal dining room sits opposite. The large primary retreat includes a 4pc ensuite, plus a generous second bedroom, 3pc bath, and main floor laundry. Outside, enjoy a low-maintenance backyard oasis with a two-tier cedar deck, fire pit, water feature, and small garden easily converted to sod. The finished basement with big windows is designed for entertaining with a huge rec room, pool table, wet bar, two additional bedrooms, full bath, and ample storage. Upgrades include cedar shake roof (2007), triple pane windows on the main floor, HWT (2023), and Pex plumbing (2024). (id:60626)
RE/MAX River City
11446 94 St Nw
Edmonton, Alberta
INVESTORS ALERT! Your opportunity to own 2 consecutive lots ON A CORNER in the redeveloping area of Alberta Avenue! This 2-lot parcel consists of approximately 7920 SqFT. Recently rezoned to RMh23, the seller already has approved development permits from the city of Edmonton. Plans are complete - Once building permit is obtained, this project is ready for shovels in the ground. The proposed development includes a 5-storey mixed-use building with a medical clinic and pharmacy on the main floor, plus 36 residential units designed for senior housing. Plans also feature a beautiful roof top patio for residents to enjoy. This is a great central location close to public transit, shopping, restaurants, schools and more. Perfect opportunity for investors looking for a ready-to-go project with major potential! Building plans would be Eligible for the CMHC MLI Select Program (id:60626)
RE/MAX Professionals
303 - 370 Martha Street
Burlington, Ontario
Space, Style, and Luxury by the Lake! Discover the perfect blend of elegance and comfort in this stunning 2-bedroom, 2-bathroom suite at the Nautique Lakefront Residences in Lakeshore Burlington. Bright and airy with floor-to-ceiling windows, this modern open-concept home offers sleek finishes, clean lines, and a thoughtfully designed layout thats as functional as it is beautiful. The gourmet kitchen boasts Corian countertops and backsplash, a panelized fridge and dishwasher, built-in oven, ceramic cooktop, and over-the-range microwave. Indulge in exceptional building amenities, including a sparkling swimming pool, a 20th-floor Sky Lounge with breathtaking views, cozy fire pits, yoga studio, fitness centre, and more. Step outside and enjoy a short stroll to the lake, Spencer Smith Park, and the vibrant restaurants, cafés, and boutiques of downtown Burlington. With 24-hour concierge service, 1 parking space, and 1 locker, you'll have everything you need for a truly luxurious lifestyle by the water! (id:60626)
Ipro Realty Ltd.
1214 Eaton Ln Nw
Edmonton, Alberta
Welcome to this beautifully upgraded Blackstone home, offering 2,419 sq. ft. of total finished living space with thoughtful design and premium finishes throughout. The open-to-above living room creates an impressive focal point with its fireplace feature wall, while the chef’s kitchen features quartz countertops, full-height cabinetry, and a walk-through pantry connecting to the garage for convenience. Upstairs, the primary suite offers a walk-in closet and a spa-inspired 5-pc ensuite with dual sinks and a glass shower. A versatile bonus room and upper-floor laundry add practicality. The fully finished basement with 9-foot ceilings expands the living space with a rec room, den, bedroom, and full bath. Outside, enjoy low-maintenance landscaping and a backyard that backs directly onto a paved walking trail, with parks, playgrounds, and shopping nearby. Complete with an oversized air conditioner and a double attached garage, this home combines comfort, function, and style in one exceptional package. (id:60626)
RE/MAX Excellence
2 Is 320 Georgian
Georgian Bay, Ontario
BOAT ACCESS - Have you ever dreamed of owning your own island? Well, stop dreaming as now is your opportunity to own your own Island in Muskoka on breathtaking Georgian Bay. The views are absolutely spectacular with sunsets you only see in pictures. This private island is approximately 1.209 acres with approximately 1100 feet of frontage awaiting you to design and bring to life your very own cottage oasis. Don't miss out on an opportunity to own one of Georgian Bay's 30,000 islands. (id:60626)
Royal LePage Lakes Of Muskoka - Clarke Muskoka Realty
215 Forler Street
West Grey, Ontario
Welcome to this custom built 5-bedroom bungalow nestled in the quiet, family-friendly neighbourhood of Neustadt. Ready for occupancy at the end of August, this home is perfect for families looking to settle in before the school year begins. Thoughtfully designed with an open-concept layout and high-quality finishes, this home offers both functionality and comfort. The fully finished basement provides endless possibilities whether you are dreaming of a large family room, play area, home office, or even a secondary living space. The downstairs layout is customizable and has been roughed in to accommodate a wet bar or full kitchen that will be built for you, making it ideal for multi-generational living or a future in-law suite. Situated less than 90 minutes from the GTA, this location offers the best of both worlds: a peaceful small-town lifestyle with easy access to larger urban centres like Hanover and Owen Sound. Whether your are upsizing, relocating, or investing in your family's future, this property delivers space, flexibility, and the chance to grow into a home you will love for years to come. (id:60626)
RE/MAX West Realty Inc.
79 Lorraine Drive
Cambridge, Ontario
Charming Bungalow with In-Law Suite & Ample Parking! Don’t miss this well-maintained, bungalow with a detached garage and loads of parking, set in a desirable, mature, Family friendly neighbourhood of Cambridge! The renovated main floor offers three spacious bedrooms, a full bathroom, a large living room, and an open concept kitchen with a large island dinette! Need a mortgage helper or in-law space? The fully finished lower level offers a second kitchen, large bedroom and living room, in-suite laundry and a separate private, entrance walk out to the large, fenced backyard! Parking is no issue with a paved driveway that easily fits SEVEN vehicles! This carpet-free gem is just minutes from schools, shopping, parks, scenic trails, and the Grand River. Home is currently vacant and ready for new tenants! (id:60626)
Keller Williams Innovation Realty
3 River Ridge Crescent
Arnprior, Ontario
Stunning 3+1 Bedroom Home Backing onto Ravine No Rear Neighbours! Mornings are made for the sun-drenched front porch the perfect spot for coffee and quiet then spend your afternoons soaking up the sun in the private backyard oasis. Welcome to this beautifully maintained home located on a quiet, family-friendly street in one of the area's most desirable neighbourhoods. Thoughtfully designed for growing families, this home offers the perfect balance of space, comfort, and a true connection to nature all just minutes from top-rated schools, shopping, parks, and recreational amenities.The spacious main floor features both a formal living room and a warm, welcoming family room with a gas fireplace that overlooks the backyard. A sparkling, updated kitchen with granite countertops flows into a bright dining area with views of the private yard perfect for everyday living and entertaining.Upstairs, you'll find 3 generous bedrooms a 5 piece bathroom and laundry, while the recently finished lower level offers a 4th bedroom, full bathroom and rec. room - just add flooring to complete the space. This flexible lower level is ideal for multigenerational living, a guest suite, home office, or even a future Airbnb. Additional updates include newer flooring on the main level and a low-maintenance composite front deck that adds curb appeal. Step outside to your own private backyard oasis, backing onto a peaceful ravine with no rear neighbours. Enjoy the sounds of nature and spot a variety of birds drawn to the tranquil green space. A large two-tiered deck leads to a sparkling pool, sunken hot tub, and a change cabana, making this home an entertainers dream. Homes like this don't come along often book your showing today! (id:60626)
Solid Rock Realty
40 Anne Street W
Minto, Ontario
Buyers still have the opportunity to select interior finishes and personalize this home to their style! This rare 4 bedroom end unit townhome offers 2,064 sq ft of beautifully finished living space and is available with an approximate 3 month closing. Designed with a growing family in mind, this modern farmhouse style two-storey combines rustic charm with contemporary comfort, all situated on a spacious corner lot with excellent curb appeal.The inviting front porch and natural wood accents lead into a bright, well-planned main floor featuring 9' ceilings, a convenient powder room, and a flexible front room that's perfect for a home office, toy room, or guest space. The open concept layout boasts oversized windows and a seamless flow between the living room, dining area, and upgraded kitchen, complete with a quartz-topped island and breakfast bar seating.Upstairs, the spacious primary suite features a 3pc ensuite and walk-in closet, while three additional bedrooms share a full family bath. Second floor laundry adds practical convenience for busy family life. Additional highlights include an attached garage with interior access, an unspoiled basement with rough-in for a future 2-piece bath, and quality craftsmanship throughout.Experience the perfect blend of farmhouse warmth and modern design, with the reliability and style youre looking for in the wonderful community of Harriston. Ask for a full list of premium features and visit us at the Model Home at 122 Bean Street! (id:60626)
Exp Realty
255 Everwillow Close Sw
Calgary, Alberta
Welcome to this stunning 3-bedroom, 2.5-bathroom 2-storey home where pride of ownership truly shows in every detail. From the moment you arrive, you’ll notice how meticulously cared for this property is, even the garage is spotless, a testament to the love and attention poured into this home. You could honestly eat off the floors! Step inside to a bright and inviting main level, where a spacious kitchen is complemented by large windows that fill the dining area with natural light, creating the perfect space for family meals and entertaining. The main living areas flow effortlessly, making it ideal for both day-to-day living and hosting guests. A versatile bonus room provides additional living or work-from-home space, while the unfinished basement is squeaky clean and ready for your personal finishing touches. Upstairs, you’ll find three generously sized bedrooms and two full bathrooms, offering comfort and privacy for the whole family. Central air conditioning keeps the home comfortable year-round, while the south-facing backyard ensures sunny afternoons and plenty of space to enjoy the outdoors. The yard has been beautifully maintained, featuring a deck for relaxing or entertaining, and a shed for extra storage. Located on a quiet street just steps from a playground, this home offers the perfect blend of peace, convenience, and family-friendly living. The stucco exterior and immaculate landscaping further highlight the care and attention to detail evident throughout. This home is truly move-in ready, combining comfort, functionality, and a level of care that’s rare to find. Don’t miss your opportunity to own a property that has been cherished from top to bottom, schedule a showing today and experience it for yourself! (id:60626)
Gravity Realty Group
326 Kincora Glen Rise
Calgary, Alberta
Welcome to this beautifully updated and move-in-ready home on Kincora Glen Rise NW! This well-maintained 3-bedroom, 3-bathroom property is vacant and available for quick possession—perfect for those looking for comfort, functionality, and lasting value. Recent exterior upgrades include brand new Class 4 impact-resistant roof shingles, new gutters, and a fully fenced south-facing backyard with an open view.Step inside to discover 9-foot knockdown ceilings on the main floor, granite countertops in the kitchen and bathrooms, and a large granite island ideal for gatherings. The kitchen is equipped with brand new stainless steel fridge and stove, plus a garburator for added convenience. Upstairs, the vaulted ceiling in the bright bonus room creates a spacious and airy feel, while the upper-floor laundry adds everyday practicality.Additional features include brand new carpet throughout, 2” blinds on all windows, and a 3-piece rough-in in the basement, offering future development potential. Located in a welcoming community close to shopping, playgrounds, and public transit, this home checks all the boxes for modern family living. Don’t miss out on this incredible opportunity! (id:60626)
Grand Realty
1536 Winslow Dr
Sooke, British Columbia
As is where is. Great opportunity to restore a once grand log home in East Sooke! West Coast 'Red Cedar' log home. Giant central fire place and 22 ft vaulted ceilings. Huge covered decks. Over 3000 square feet on Large lot. Tons of potential. Measurements are approximate -Buyer to measure if important. (id:60626)
Team 3000 Realty Ltd
79 Lorraine Drive
Cambridge, Ontario
Charming Duplex with detached Garage & Ample Parking! Don’t miss this well-updated duplex with a detached garage on an oversized lot and loads of parking! Set in a desirable, mature and family-friendly neighbourhood of Cambridge! This renovated home offers three spacious bedrooms upstairs, a full bathroom, a large living room and an open-concept kitchen with a large island and dinette perfect for families and entertaining! The lower-level unit features a separate private entrance, walkout access to the fully fenced backyard, a full kitchen, generous living room, spacious bedroom, in-suite laundry and full bath! Ideal as an income property or multi-generational living setup! Parking is no issue with a paved driveway that easily fits seven vehicles! This carpet-free gem is just minutes from schools, shopping, parks, scenic trails, and the Grand River! Home is currently vacant and ready for new tenants! The upper unit rented for $2,400 / month and the lower for $1,860 / month - both plus utilities! Both units have in-suite laundry and its own private backyard space! (id:60626)
Keller Williams Innovation Realty
79 Lorraine Drive
Cambridge, Ontario
Charming Duplex with detached Garage & Ample Parking! Don't miss this well-updated duplex with a detached garage on an oversized lot and loads of parking! Set in a desirable, mature and family-friendly neighbourhood of Cambridge! This renovated home offers three spacious bedrooms upstairs, a full bathroom, a large living room and an open-concept kitchen with a large island and dinette perfect for families and entertaining! The lower-level unit features a separate private entrance, walkout access to the fully fenced backyard, a full kitchen, generous living room, spacious bedroom, in-suite laundry and full bath! Ideal as an income property or multi-generational living setup! Parking is no issue with a paved driveway that easily fits seven vehicles! This carpet-free gem is just minutes from schools, shopping, parks, scenic trails, and the Grand River! Home is currently vacant and ready for new tenants! The upper unit rented for $2,400 / month and the lower for $1,860 / month - both plus utilities! Both units have in-suite laundry and its own private backyard space! (id:60626)
Keller Williams Innovation Realty
79 Lorraine Drive
Cambridge, Ontario
Charming Bungalow with In-Law Suite & Ample Parking! Dont miss this well-maintained, bungalow with a detached garage and loads of parking, set in a desirable, mature, Family friendly neighbourhood of Cambridge! The renovated main floor offers three spacious bedrooms, a full bathroom, a large living room, and an open concept kitchen with a large island dinette! Need a mortgage helper or in-law space? The fully finished lower level offers a second kitchen, large bedroom and living room, in-suite laundry and a separate private, entrance walk out to the large, fenced backyard! Parking is no issue with a paved driveway that easily fits SEVEN vehicles! This carpet-free gem is just minutes from schools, shopping, parks, scenic trails, and the Grand River. Home is currently vacant and ready for new tenants! (id:60626)
Keller Williams Innovation Realty
102 Ravenscroft Green Se
Airdrie, Alberta
Ravenswood is one of Airdrie’s most family-friendly communities, offering quick access to schools including École Francophone d’Airdrie and Heloise Lorimer, as well as parks, pathways, and nearby shopping amenities. This professionally renovated two-storey home sits on a desirable corner lot backing directly onto a playground and walking path, giving you both privacy and green space views. The west-facing backyard features a large composite deck with glass railing, a private hot tub, and a storage shed, perfect for outdoor living and entertaining. Inside, you’ll find a bright and modern layout with updated vinyl plank flooring, fresh paint throughout, and stylish design touches like a custom accent wall in the main living area. The open-concept kitchen offers ample cabinetry, quartz countertops, a central island, and a pantry. Upstairs, the home features a large primary bedroom with views of the park, a walk-in closet, and a full ensuite with a jetted tub and separate shower. Two additional bedrooms, a full bathroom, and upper floor laundry add to the home's functionality. The fully developed basement includes a rec room, gym space, fourth bedroom, full bathroom, and a kitchenette area – ideal for guests or multigenerational living. This home is move-in ready and located in one of Airdrie’s most sought-after neighbourhoods. (id:60626)
Exp Realty
28 8430 Nottman Street
Mission, British Columbia
Discover this newly built, corner C plan townhome only a year old offering 3 spacious bedrooms and 2.5 modern bathrooms, thoughtfully crafted for today's lifestyle. Gourmet kitchen, a large center island, and sleek contemporary cabinetry, perfect for both everyday meals and entertaining. Enjoy an open-concept layout that seamlessly connects the dining and living areas and outdoor balcony ideal for family gatherings and relaxed evenings. Tall ceilings, abundant natural light, and stylish wood laminate flooring create an airy, welcoming atmosphere on the main level. Upstairs, unwind in generously sized bedrooms. 2 parking garage and plenty of storage space. Located in a vibrant, well-connected neighborhood with easy access to top-rated schools, parks, shopping, and dining. (id:60626)
RE/MAX Sabre Realty Group
9 19180 65 Avenue
Surrey, British Columbia
Welcome to La Rue by Woodbridge Homes - an exclusive 49-unit townhome community in Clayton Heights. This bright 3-bed, 3-bath end unit offers 1,200+ sq.ft.with granite counters, maple cabinets, stone backsplash, stainless steel appliances, and pantry. The Jnr bedroom/Den works great as an office or guest room. Includes garage plus full-length driveway fits a truck. Tucked on a quiet street, just minutes to the future CLAYTON SKYTRAIN STATION top schools, parks, trails, community center, malls & shops. Rentals allowed, 2 pets OK. Hot water tank, garage closer, dishwasher, microwave were current replaced, move-in ready with recent cosmetic improvements. Well maintained home. Viewing after August 18th will be by appointment only (Tues/Thursday 9:00 am - 4:00 pm). Don't miss this opportunity! (id:60626)
Real Broker B.c. Ltd.
1921 Navaho Drive
Ottawa, Ontario
Welcome to this beautifully updated 4-bedroom Campeau bungalow, ideally situated on a spacious corner lot in a sought-after, established neighborhood. The bright and inviting living room features a marble-tiled wood-burning fireplace and custom solar blinds, while the stylish kitchen offers granite countertops, a 10" deep sink, and stainless steel appliances. The main bathroom has been tastefully updated with a modern walk-in shower. The finished basement provides a large family room, fourth bedroom, renovated 3-piece bathroom, ample storage, and a generously sized laundry room offering excellent potential for an in-law suite. Additional highlights include engineered hardwood in the living room and hallway, freshly painted bedrooms (2025), updated bedroom flooring (2025), and beautifully refreshed landscaping (2025). Key updates also include windows and doors (2010), furnace (2011), Roof (2009), PVC fence (2009), and a bay window in the dining room (2017). This home is conveniently located within walking distance to NCC paths, parks, schools, Algonquin College, College Square, and public transit. (id:60626)
RE/MAX Hallmark Realty Group
350 Dock Road
Grand Manan, New Brunswick
Perched atop the ridge, 350 Dock Road offers unparalleled ocean views and a host of impressive features. The property boasts wall-to-wall windows that showcase views of the stunning Bay of Fundy, along with a spacious open concept living room, dining room and kitchen, perfect for entertaining. The top floor features 3 large bedrooms and 2 bathrooms, while the main level includes a potential income-generating in-law suite with 2 bedrooms and 1 bathroom. Not able to do stairs - no worries there, with your very own lift/elevator built into the home makes getting to the main floor possible. A wired-in generator, in-floor heating, 2 Heat Pumps, and an electric boiler, you'll always stay cozy and never worry about heat when the power is out. Spanning 54.98 acres, the property presents opportunities for subdivision or custom development and includes a tree house and your very own homemade zipline. Don't miss out on making this extraordinary property your own. Don't wait to seize this opportunity. (id:60626)
Coldwell Banker Select Realty
105 Mccurdy Road E
Kelowna, British Columbia
Charming 4-Bedroom Home with In-Law Suite – Prime Central Location Welcome to your perfect family oasis! This well cared for 4-bedroom, 4-bathroom single-family home offers the ideal blend of comfort, space, and versatility. Located only minutes from schools, scenic parks and vibrant shopping centers. Step inside to find a spacious and light-filled living area, half bathroom, open kitchen with stainless steel appliances, perfect for entertaining, or for a congregating family. The upper level has a generous primary bedroom with an ensuite bath, plus two more bedrooms and a second full bath. Laundry on this floor too. Downstairs, discover a private in-law suite, full bath, washer/dryer, living space and kitchenette—great for extended family, guests, or rental income potential. Enjoy the outdoors with a small private yard for pets, plus the convenience of a spacious two vehicle garage. (id:60626)
Exp Realty (Kelowna)
7 Walters Co
Leduc, Alberta
Discover this beautifully maintained 2008-bungalow in the sought-after Windrose community, Leduc. Offering 1,690 sq ft of living space, this home features a double front attached garage and a fully finished basement, providing ample room for family and guests. The main floor includes 2 bedrooms, a den/office with elegant double glass doors, and main floor laundry for convenience. The spacious, open-concept layout is in excellent, like-new condition, with upgraded appliances enhancing daily living. Step outside onto the rear covered deck, perfect for outdoor gatherings, and enjoy the established backyard with a shed for additional storage. The fully finished basement boasts a cozy fireplace and 2 more bedrooms, ideal for family or guests. Located just footsteps from multiple neighborhood parks and a serene pond, this home offers access to outdoor recreation and tranquility. Meticulously cared for and move-in ready, it combines modern upgrades, comfort, and a prime location, an ideal place to call home! (id:60626)
Right Real Estate
861 Karsh Drive
Ottawa, Ontario
Step into a home that's made for family living in one of Ottawa's most welcoming, family-friendly neighbourhoods 861 Karsh Drive offers the perfect blend of space, comfort, and community. This 4-bedroom, 4-bathroom detached home is move-in ready and full of potential. The main floor boasts a bright, open layout with a spacious living and dining area, perfect for hosting family dinners or celebrating life's everyday moments. The kitchen is filled with natural light and flows seamlessly into a cozy breakfast nook overlooking the backyard ideal for your morning coffee or weekend brunch. Cozy up by the fireplace with your favourite book and a warm cup of coffee in the cozy family room. Upstairs, you'll find 4 generously sized bedrooms, including a primary suite with its own private ensuite and walk-in closet. The fully finished basement adds even more space with a large rec room, 3 piece bathroom, 2 additional rooms that can be use as a home office, movie room, play zones, home gym and more. Outside, the fenced backyard gives you privacy and space for kids to play, summer BBQs, or just relaxing in your own quiet corner of the city. This home is surrounded by parks, top schools, and community centres. You're just minutes from South Keys Shopping Centre, transit lines, and walking trails, everything a busy family needs, right at your doorstep. This one checks all the boxes for a growing family or anyone craving more room in a vibrant community. Book your showing today! (id:60626)
Century 21 Synergy Realty Inc
2438 Hillside Boularderie
Southside Boularderie, Nova Scotia
A Rare Cape Breton Gem 209 Acres of Agricultural Land with Waterfront Views on the Bras d'Or Lake. Your dream propertywhere farmhouse charm meets acreage & boundless potential. This beautifully built and cared-for home sits proudly on 209 acres of versatile land, complete with a waterfront lot on the Bras d'Or Lake. With multiple cleared fields, an access road into the forested acreage, and a sweeping view of the lake, this property offers endless opportunities for farming, recreation, development, or simply your own private property. Follow the level driveway past open landready for your agricultural pursuitsto the heart of the property where the home and outbuildings await. A strong, well built barn overlooks the fields, accompanied by a greenhouse, single garage, studio building, and additional storage buildings, offering functionality and possibilities. The home itself is a quality build with hardwood and softwood floors throughout. Enter through a practical entry, complete with a handwashing sink, and into a welcoming dining area featuring a cozy pellet stove and a bay window with built-in cushion seating. Just off this space, you'll find a bright office or reading nook. The main living area is expansive and full of natural light, with two open and adjoining rooms that flow seamlessly together. From here, step out onto the covered concrete patio, to relax and take in peaceful views of the fields and Bras d'Or Lake. Upstairs, discover four bedrooms and a full bathroom, all branching from a spacious landing. The primary bedroom offers a particularly stunning view. A pull-down staircase leads to the attic, ideal for dry storage. The full concrete basement houses a laundry area, workshop, utility room, and a cool cellarperfect for food storage or hobby projects. This home has been lovingly maintained, thoughtfully updated, and built to last. Roof 2025. Whether youre seeking a homestead, a hobby farm, or an inspiring waterfront, this special prope (id:60626)
RE/MAX Park Place Inc.
2985 12 Avenue Sw
Calgary, Alberta
Welcome to urban townhouse living at its absolute finest. This 4-level, air-conditioned executive townhome offers 2,373 sq ft of luxurious, fully developed space featuring 4 bedrooms and 4.5 bathrooms, thoughtfully designed for both upscale entertaining and everyday comfort.Perfectly positioned in Shaganappi, this residence places you just steps to the C-Train, Westbrook Mall, 17th Avenue, and only minutes from downtown. Yet what truly sets this home apart is its panoramic west-facing views of the Shaganappi Golf Course — a rare and breathtaking backdrop for city living.From the moment you step inside, the elevated design and meticulous attention to detail are undeniable: luxury vinyl plank flooring, two-toned custom cabinetry, quartz countertops, a walk-in pantry, designer lighting, and a high-end appliance package all contribute to a home that is both refined and functional.The main floor is tailored for entertaining, offering an expansive living area, generous dining space, and a chef-inspired kitchen with direct access to the walk-in pantry.Upstairs, the second level showcases two well-appointed bedrooms—each with their own private ensuite—as well as a dedicated laundry room.The third-level retreat is nothing short of spectacular: over 550 sq ft of elevated living, including a stylish lounge space, private west-facing balcony, spa-calibre steam shower, and a sprawling primary bedroom sanctuary with sweeping views.The fully finished lower level adds yet another layer of versatility with a spacious family/media room, fourth bedroom, and a fourth full bathroom — perfect for guests or multigenerational living.This is not your average townhome — it’s an elevated inner-city lifestyle, surrounded by amenities and set against an unexpected, natural backdrop. (id:60626)
Real Broker
203 Elgin Rise Se
Calgary, Alberta
OPEN HOUSE SUNDAY AUG 31, 11:00am-1:00pm ***INCREDIBLE UPDATED PRICE*** Welcome to Elgin Park! A FULLY-FINISHED home for a growing family awaits with 4 bedrooms up, a 5th below, and an OVERSIZED double car garage with CENTRAL A/C! Located on a cozy street brimming with life this beautiful property has everything you’ve been looking for with its over 2900 sq/ft of developed living space! Featuring a layout unlike the rest, the main floor begins with a separate living room (aka bonus room) at the front of the home separated from the rest of the floor. Usually 4 bedroom homes are lacking this coveted space but not here! Moving along, a more traditional layout is presented; A stylish kitchen featuring crisp white quartz countertops contrasted with rich wood cabinets, a central island with sink and room for 2 to sit, side coffee station, and a separate pantry to keep everything tucked away. Next to it, a spacious living room complete with fireplace, then a dedicated dining room extends towards the backyard and offers a full view thanks to its massive picture window. Take a step outside and you’ll find a HUGE DECK spanning the back side of the home, while still offering enough yard to play in that wonderful green grass. Back inside, the main floor is finished with a laundry room and a 2-pc bathroom.Head upstairs and find the primary bedroom that overlooks the back yard and offering enough room for a king size bed. Its 4 pc ensuite has just been RENOVATED and features a separate JETTED corner soaker bathtub, enclosed toilet/water closet, and a walk-in closet. At the other end of this upper floor a second large bedroom is found, also large enough for a king size bed, this time overlooking the front of the home and featuring its own BALCONY - a unique feature rarely found. This bedroom would be ideal for an adolescent, adult or even used as a flex place/office/bonus room. Two more bedrooms complete this level along with a shared 4-pc bathroom. The fully finished basemen t doesn’t disappoint offering not only a huge rec room/games area with INCLUDED Projector & Screen, but also a perfect space for WET-BAR (a rough-in for a sink is located on the south wall), a 5TH BEDROOM and another FULL BATHROOM.Finally, the recently built garage is the perfect compliment to the property. This OVERSIZED DOUBLE not only fits full sized vehicles with room to spare but has been finished with composite siding ensuring long lasting weather resistance for many years to come! RECENT PROPERTY MAINTENANCE INCLUDES: New Roof 2021, New Furnace 2024, New Hot Water Tank 2025.Only 4 houses away, be sure to visit DRAGON PARK with your kids, a playground with field that’s always full of neighbourhood kids playing, and couple blocks to the north the pathways around Elgin’s lake offer a relaxing water’s edge stroll before giving way to the many shops/stores of McKenzie Town Square. We can’t wait for you to see what could be your new home! (id:60626)
Stonemere Real Estate Solutions
132 Wolf Hollow Crescent Se
Calgary, Alberta
**OPEN HOUSE - SATURDAY, SEPTEMBER 6 11:00 AM - 1:00 PM** Welcome to this beautifully appointed home, perfectly positioned just moments from the scenic Blue Devil Golf Course in the vibrant community of Wolf Willow. Featuring three bedrooms, two and a half bathrooms, and a thoughtfully designed layout, this residence blends comfort, style, and functionality for families, professionals, and anyone seeking an active lifestyle.The main level showcases durable vinyl flooring and a striking kitchen equipped with sleek black stainless steel built-in appliances, granite countertops, a spacious island, and abundant cabinetry. The open-concept design flows seamlessly into a bright living room, where large windows and sliding glass doors flood the space with natural light and lead to a generously sized backyard.Ideal for entertaining or relaxing, the backyard includes a pergola with built-in lighting, while the adjacent dining area offers a warm, inviting space for everyday meals or special gatherings. A convenient two-piece bathroom and access to the double attached garage—with an overheight door to suit various needs—complete the main floor.Upstairs, plush carpeting adds comfort throughout. Two spacious bedrooms provide flexibility for children, guests, or a home office, served by a stylish four-piece bathroom with granite countertops. A central bonus room offers the perfect setting for movie nights, games, or quiet downtime.The primary suite is a private retreat featuring a walk-in closet and a spa-inspired five-piece ensuite with granite countertops, a built-in tub, an oversized glass shower with bench seating, and a rainfall showerhead for ultimate relaxation.The unfinished basement presents endless possibilities—whether you envision a home gym, media room, or additional living space, it’s ready for your personal touch.Life in Wolf Willow offers something for everyone. Enjoy themed playgrounds, a parkour course, a nine-acre off-leash dog park with agility fea tures, and nearby walking and biking paths along Fish Creek Park, the Bow River, and Sikome Lake. With quick access to transit, the Somerset-Bridlewood LRT, Stoney Trail, and two planned future schools, this growing neighborhood is the perfect place to call home. (id:60626)
Exp Realty
56 Lakeview Drive
Rural Ponoka County, Alberta
Located just minutes from the lakeside community of Gull Lake, this beautifully maintained acreage offers the perfect blend of country charm and modern convenience. The property is designed for low maintenance, with a no-maintenance exterior, gravel landscaping with underlay, mature apple trees, and inviting outdoor spaces. A 48” steel firepit with removable grill, log bench, clothesline, and multiple natural gas hookups make the outdoors as functional as it is enjoyable. The 1,500 sq. ft. main level is warm, bright, and thoughtfully laid out. Maple hardwood and tile floors flow throughout, complemented by large windows and skylights that fill the home with natural light. The chef’s kitchen is a standout, featuring solid maple KraftMaid cabinetry with soft-close drawers, a large island with sink and seating for four, switched under-cabinet lighting, and stainless steel appliances. The open dining and sitting area leads through double patio doors to a 40’ x 14’ pressure-treated deck—half covered with a remote-controlled fan—offering an ideal space for entertaining year-round. The primary suite is a private retreat with a walk-in closet featuring built-in shelving and drawers, and a 3-piece ensuite with walk-in shower. The main floor also includes an additional bedroom and a full bath with built-in storage, washer, and natural gas dryer. The fully developed basement adds a comfortable sitting area, two additional bedrooms (illegal), a full 3 piece bathroom with jetted Jacuzzi tub, a large utility/craft room with laundry sink and shelving, and upgraded mechanical systems including an energy-efficient furnace with humidifier, central A/C, 50-gallon hot water tank (2021), reverse osmosis, iron filtration, and two sump pumps with backups. Every detail of this home has been updated for efficiency and peace of mind—R-60 attic and R-20 wall insulation, PEX plumbing, new electrical panel and wiring (no aluminum), LED lighting, and natural gas piping for future additions. Secu rity features include motion-sensing lights, personal cameras, and incoming fiber optic internet. The breezeway offers extra cabinetry and connects directly to the oversized 27’ x 27’ garage with 10’ ceilings, built-in storage, natural gas heat, floor drain, and parking for 3–4 additional vehicles outside. Move-in ready, and minutes from Gull Lake Public Beach and playground, and around the corner from the boat launch. Just a short drive to Sylvan Lake’s shops, schools, and beaches—this acreage delivers the perfect balance of modern upgrades, thoughtful design, and peaceful country living. (id:60626)
Real Broker
6 Bow Ridge Close
Cochrane, Alberta
NEW PRICE ='s NEW OPPORTUNITY...Family-friendly and move-in ready in the sought-after community of Bow Ridge! This 2-story, fully finished walk-out home is nestled on a quiet cul-de-sac and boasts a beautiful, oversized lot. Enjoy over 1700 sq ft of living space with 4 bedrooms, 3.5 baths, and an open kitchen, living and dining area that leads to a balcony with scenic town views. The bonus room features a front balcony with striking mountain views. In-floor heating throughout all 3 levels, including the garage and driveway and walks…no more winter shovelling!!! Step outside to an amazing backyard complete with irrigation and enclosed back patio. Call today to view. (id:60626)
RE/MAX West Real Estate
318-320 Duke Street
Saint John, New Brunswick
This 8-PLEX is well cared for, an above agerage property condition. It is a short walk from the upcoming new school & community park, in the South End of Saint John Peninsula, with the atlantic ocean in sight amd city center is just up the hill, a nostalgic landscape of historic buildings. this 3-Story bldg is minutes from the uptown amenities, recreational facilities, cruise ships, schools and the Irving Oil world wide head office. An off street paved parking is ample for all the tenants. Rents: Apt 1, $650 1 bedr, Apt 2, $993 1 bedr, Apt 3, $850 1 bedr, Apt 4, $882 1 bedr, Apt 5, $925 bachelor, Apt 6, $825 1 bedr, Apt 7, $862 1 bedr, Apt 8, $725 bachelor, laundry about $100/mo. Income total about $81,780 with wide ranging potential. Exp: Tax $8,588, Propane $7,552, Water $2,473, electr $1,198, insurance $4,240 (should be about $2,500). (id:60626)
Century 21 All Seasons Realty
3415 Route 134
Shediac Cape, New Brunswick
Welcome to this incredible 48+ acre property in Shediac Capea rare chance to own a piece of local history dating back to the 1830s. Just minutes from Shediacs amenities, tourist attractions, and major highways, this property offers the perfect blend of country charm and business opportunity. Launch your dream venture from the market place storefront with ample parking, cultivate produce in the large greenhouses and fields, and take advantage of the new oversized garage and outbuildings for operations or storage. The layout is also ideal for a nursery or landscaping business, offering space for growing plants, trees, and hosting customers with ease. At the heart of the property is a beautifully updated 3-bedroom, 2-bath farmhouse featuring a modern kitchen, dining and living rooms, mudroom, pottery studio, and attached garage. Comfort is enhanced by two mini-split heat pumps and a pellet stove. A separate private space offers excellent income potential as a rental, Airbnb, or guest retreat. This estate provides multiple income streams and a serene lifestyle surrounded by natural beauty. Whether you're growing food, running a greenhouse, selling plants, or welcoming guests, this property is a canvas for your vision. Dont miss this unique opportunitycontact us today to schedule a viewing! (id:60626)
Royal LePage Atlantic
12563 Taylor Place
Summerland, British Columbia
Nestled on a quiet cul-de-sac overlooking Giants Head Mountain and Dale Meadows Sports Field, this beautifully maintained home sits on a spacious 0.56-acre lot with RV parking and plenty of open parking. The main floor welcomes you with a bright foyer leading into an open-concept living and dining area filled with natural light from large windows, flowing into a sunny kitchen with access to a covered deck—perfect for entertaining. Upstairs, you’ll find a generous primary bedroom with a private 3-piece ensuite, two additional bedrooms, and a full 4-piece bathroom. The walk-out basement offers a fourth bedroom, a 3-piece bathroom, and access to the lower covered deck, ideal for guests or extended family. Conveniently located close to downtown Summerland, this home blends comfort, space, and stunning views. Contact the listing agent to view! (id:60626)
Royal LePage Locations West
16 Bow Ridge Drive
Cochrane, Alberta
Welcome to this meticulously maintained two-storey family home that beautifully blends comfort, style and sophistication. Featuring a fully finished walkout basement, private and beautifully landscaped backyard, and breathtaking views of the town, this home has it all. Step inside to rich hardwood flooring that flows throughout the open-concept main level. The chef’s kitchen boasts granite countertops, a central island, and plenty of cabinetry, ideal for entertaining. The cozy living room features a gas fireplace, perfect for relaxing evenings, while a bright office near the entry provides a quiet space to work from home. The spacious laundry/mud room leads you to the attached double garage. The convenient 2-piece powder room completes the main floor. Upstairs you’ll find a spacious bonus room with an electric fireplace, perfect as a media or playroom. The primary suite is a true retreat, featuring a large walk-in closet and a luxurious 5-piece ensuite with quartz countertops and stunning fixtures. Two additional bedrooms and a modern 4-piece bathroom with quartz countertop completes the upper level. The fully finished walkout basement offers a large recreation area, 4th bedroom, a 3-piece bathroom, and a cozy gas fireplace. This space is currently perfect for multi-generational living, or has great potential for a billiards room and wet bar. Step outside to the beautifully landscaped yard with relaxing patio, a pergola with cozy fireplace, and lots of trees for added privacy. Additional features of this magnificent home include: New carpet and new light fixtures in 2024, Composite decking off the dining room and the front deck, Endless curb around the front garden, Fantastic family neighbourhood with scenic walking trails and close to all amenities. (id:60626)
First Place Realty
178 Prairie Springs Crescent Sw
Airdrie, Alberta
***WELCOME HOME*** Nestled in the PERFECT LOCATION! Backing onto the PARK & PLAYGROUND, this Gorgeous FULLY DEVELOPED & UPGRADED Family Home boasts nearly 2900ft over 3 levels. The main level showcases a Lovely Open Concept Design highlighted by 9’ Ceilings, Luxury VINYL PLANK Flooring & Expansive Windows allowing Natural Light to cascade throughout. Ideal for everyday living & entertaining, the BRIGHT & SPACIOUS Living Room w/ cozy GAS FIREPLACE, Dining Room & Gourmet CHEF’S Kitchen featuring Upgraded Cabinetry & Appliances, Stone Counters, Central Island w/ Eat-Up Bar & Corner Pantry, all showcase the beautiful GREENSPACE & PARK VIEWS. Rounding off this level is a Den/Office (or 5th Bedroom) & Powder Room. Upstairs, your Private Master Retreat offers a Large Walk-In Closet & 5pc Ensuite complete with Double Vanity, Walk-In Shower & Oversized Corner TUB. A Huge BONUS/THEATRE ROOM, 2 Additional bedrooms, another full Bath & Laundry Room complete this level. Your Fully DEVELOPED Lower Level offers an abundance of Natural Light compliments of the Oversized Windows overlooking the GREENSPACE & features a Spacious Family Room w/ additional GAS FIREPLACE, WET BAR/Kitchenette, 4th Bedroom, Full Bath & Plenty of Storage Space! Step outside into your Fully Fenced & Landscaped Backyard, where you can sit back & Relax with your favorite drink on the Large Raised Deck & enjoy the Tranquil VIEWS, BBQ & entertain Friends & Family or head over to the PARK & stroll the Pathways right outside your back gate! This Lovely Home features many recent UPGRADES including A/C, HW tank, some newer appliances & more! Prairie Springs is a Vibrant Community, surrounded by Great Schools, Walking Paths & Beautiful Green Spaces, YEAR-ROUND Outdoor Recreation & MORE, providing a prominent sense of Community, Livability & countless AMENITIES within walking distance! Simply MOVE IN & start making new memories with your Family in this Beautiful TURN-KEY Home! (id:60626)
Cir Realty
301 1 7th Avenue W
Nipawin, Saskatchewan
A RARE LIVE & WORK OPPORTUNITY IN NIPAWIN! This is your chance to own a highly profitable, turn-key computer sales and service business established in 2002, combined with a spacious attached 6-bedroom family home and a massive 1,200 sq. ft. 4-car detached garage. The sale price is a comprehensive package that includes the corner lot property, building, and all business assets. The deal includes all necessary business equipment, furniture, security systems, and approximately $25,000 in inventory to ensure you are operational from day one. To guarantee a seamless transition, the sellers are offering 4 weeks of complimentary on-site training to the new owner, covering all aspects of the business from accounts to suppliers. Don't miss this unique opportunity to step into a stable, income-generating enterprise with the convenience of living right next door. (id:60626)
Aspaire Realty Inc.
24 - 34 Dundalk Drive
Toronto, Ontario
Welcome to this beautifully maintained and generously sized 3-bedroom condo townhome, offering a perfect blend of comfort, functionality, and location. Ideal for first-time buyers, growing families, or savvy investors, this home features a thoughtfully finished basement that provides additional living space perfect for a family room, home office, or recreation area. Nestled in a highly desirable and family-friendly neighborhood, the property offers exceptional convenience with quick access to Highway 401 and proximity to an array of essential amenities. Enjoy being just minutes from Kennedy Commons (4 min), Costco (4 min), Scarborough Town Centre (5 min), Agincourt GO Station (5 min), Kennedy Subway Station (8 min), Centennial College (8 min), and Seneca College (9 min). With restaurants, retail shops, grocery stores, and public transit all within walking distance, this home delivers an unbeatable lifestyle of ease and accessibility. Don't miss this opportunity to own a move-in ready home in one of Scarborough's most connected communities. (id:60626)
RE/MAX Rouge River Realty Ltd.
1291 Shanahan Trail
Minden Hills, Ontario
Welcome to your next cottage retreat on beautiful Horseshoe Lake, part of a scenic two-lake chain. This well-maintained, bright, and thoughtfully designed 3 season turnkey property features three bedrooms, a full bath, and maple hardwood floors throughout. Enjoy cozy evenings by the Vermont Castings wood insert, and peace of mind with a lake water system that includes filtration and UV treatment.Step outside to a classic cottage experience: a sandy beach with gentle, shallow entry for swimming and wading, plus deeper water off the dock for boating or jumping in. The large, flat grassy area between the cottage and the lake is ideal for outdoor games or simply relaxing by the water.The fully insulated, heated, and wired bunkie provides a queen-size Murphy bed, three-piece bath, laundry, and a sleeping loft perfect for guests. The boathouse, complete with a deck, offers extra space for entertaining, storage, and a workshop. Boathouses are a rare and valuable feature in Haliburton, as new ones can no longer be built.Located just a short drive from Minden for all your amenities, the property is accessed by a seasonal road. The renowned Minden Whitewater Preserve is at the end of the lake ideal for whitewater kayaking or enjoying the trails and rapids. Additional land across Shanahan Trail provides options for a garage, extra parking, or storage. If you are seeking a well-cared-for cottage with beautiful lake views and a sandy shoreline on a desirable lake, this property is move-in ready just bring your suitcase and start enjoying! Please note that one bedroom and one bathroom from the listing total count are located in the bunkie. (id:60626)
Century 21 Granite Realty Group Inc.
328 Perrier Avenue
Ottawa, Ontario
** TO BE CONSTRUCTED 6-plex** Opportunity knocks! Investors and developers welcome! Renovate or develop on this 50 x 100 R2 lot, positioned on a quiet street in an area well-suited for infill and multi-unit development. Just steps to Richelieu Park and Community Centre, walking distance to Beechwood Village shops and restaurants, and offering easy access to downtown, the Rideau River pathways, and a short 5-minute drive to Montfort Hospital. The existing home features hardwood and carpet flooring and is being sold in as-is condition. Developers and investors take note plans are available for a 6-plex development. (id:60626)
Lotful Realty
14 Kincora Terrace Nw
Calgary, Alberta
Welcome to this immaculate bungalow in the desirable, family-friendly neighbourhood ofKincora. This stunning home features 3 spacious bedrooms and 2.5 bathrooms, offering over2232 square feet of developed living space. As you enter the main level, you are greeted bygleaming hardwood floors throughout, along with an open-concept floor plan that includesvaulted ceilings and a skylight. Expansive windows flood the space with natural light andprovide beautiful views of the green space this home backs onto. The bright and airy kitchen isa chef’s dream, featuring gleaming granite countertops, a large island, and a cornerpantry—perfect for meal prep and entertaining. Connected to the kitchen is the cozy living room,complete with a gas fireplace and easy access to the updated, maintenance-free deck, which isideal for gatherings and outdoor relaxation. The main level also includes a massive primarybedroom with a walk-in closet and a luxurious 4-piece ensuite, as well as a den/office space andconvenient main-level laundry.The fully finished basement offers even more space for entertainment and relaxation, with alarge family room featuring a wet bar and a pool table with accessories—perfect for hosting.Additionally, the basement includes two more spacious bedrooms, another 4-piece bathroom,and a large storage room. The back deck is maintenance-free with perfect views, featuring sleekglass railings and a two-tiered design and a gas line BBQ, making it an ideal space for outdoorliving. The home also boasts a new roof and double attached garage with new epoxy flooring, providing plentyof space for vehicles and storage. With no condo fees and a location close to parks, pathways,shopping, schools, and more, this home offers everything you need for comfortable living in avibrant community. Book your private showing today or take a virtual tour with our 3Dwalkthrough! (id:60626)
Exp Realty
40 Sunrise Terrace
Cochrane, Alberta
Welcome Home to 40 Sunrise Terrace! This inviting 3+1 bedroom, 2.5 bath home is situated in a tranquil, family-friendly neighborhood. With parks, a pond and plenty of pathways, this neighborhood is perfect for the children to play and to walk the dog right out your front door.Elegant hardwood floors greet you throughout the main level as you step into the open floor kitchen, dining room and living room. The large island is perfect for having your morning coffee or an after school snack spot for the kids. Off the kitchen is your walk through pantry, leading into your mudroom with built in cabinets and bench seating. Granite countertops, stainless steel appliances and loads of storage complete this spacious kitchen. Your dining room has plenty of room for a large extended table to entertain family and friends any time of the year! While your gas fireplace keeps you and your guests warm and cozy on those cold winter nights. Natural light floods the living room with plenty of windows providing peace of mind so you can keep your eye on the kids while they play in your fully fenced backyard. Set up a fire pit to enjoy the summer evenings on your patio or with easy access to the back lane from your backyard there's ample room to park your RV or toys. Upstairs, your extra large family room with vaulted ceiling, provides another spot for the family to be together to enjoy movie or game nights. Down the hall, the master bedroom is complete with large walk in closet, a 5 piece ensuite with dual vanities and soaker tub. 2 additional bedrooms, a large laundry room and a 4 piece bathroom complete this level. The basement has been beautifully developed recently with new carpet throughout. The large entertainment area is perfect for the kids and their friends to gather. In additional, there is another bedroom with built in shelving and accent lighting, an office off the utility room and rough in for another bathroom. New HWT (2025), new dishwasher (2025) new washer/dryer (2024). Th is home is Built by Excel and is solar panel ready and built Green. Bring your favorite realtor to come and see how this home will check all the boxes off your list! (id:60626)
Royal LePage Benchmark
29 Eastman Crescent
Red Deer, Alberta
7.4% Stabilized CAP Rate! $6,250/mo in gross rents! An exceptional investment opportunity awaits at Eastview Estates! This well-maintained 4PLEX offers Bi-Level units, each with 3 Bedrooms, 1 Bath, Kitchen, Dining, Living Room, separate Laundry, and a balcony. Two units have been FULLY RENOVATED in the last year (NEW KITCHEN, APPLIANCES, DOORS, FLOORING, PAINT, BATHROOM, PATIO DOORS, WINDOWS, ETC , bringing a fresh modern appeal, while NEWER WINDOWS throughout the 4PLEX enhance energy efficiency and aesthetics. Each unit includes 2 designated PAVED PARKING STALLS for tenants' convenience. Tenants have FRESH LEASES in place and are responsible for individual electrical and heating costs. With gross monthly revenue at $6,250 and all four units currently rented with tenants eager to stay, this property promises a stable and lucrative income stream. Nestled in the vibrant community of Eastview Estates in Red Deer, the property is located just off 30 Ave and less than 200 meters from a transit stop, offering a prime location with superb transportation access. Known for its friendly neighbourhood atmosphere, Eastview Estates provides residents with access to parks, schools, and shopping, enhancing the appeal for renters seeking convenience and lifestyle. (id:60626)
Real Broker
53 Woodland Crescent
Tillsonburg, Ontario
Beautiful Family Home in a Prime Location! Welcome to this quality-built Dalm home, perfectly situated in a highly desirable neighborhood. Brick bungalow with attached 2 car garage, featuring 3+1 bedrooms and 3 bathrooms, this property combines comfort, style, and functionality for modern living. Step inside to a spacious living room with soaring cathedral ceilings, creating an open and airy feel. The open-concept kitchen and dining area are ideal for family gatherings and entertaining, with patio doors leading to a fully fenced backyard. Enjoy a beautifully landscaped yard, complete with a 24 x 14 deck, interlocking brick patio, and two storage sheds perfect for outdoor living. The front yard boasts in-ground sprinklers and elegant stone walkways, adding to the homes curb appeal. The fully finished basement offers an additional bedroom and versatile living space, ideal for a home office, gym, or recreation room. This home is move-in ready and truly a must-see! Close to schools and parks. Upgrades include: furnace in garage, sump pump 2 yrs, basement flooring 2 yrs, main floor + basement laundry, stackable washer/dryer 2 yrs, deck refurbished 5 yrs, A/C new 2025. Roof shingles 2015, garage doors 2016, paved drive 2014. Property taxes $4,139.29 for 2024. Measurements approx. (id:60626)
RE/MAX A-B Realty Ltd Brokerage
554 Sprucehill Avenue
Waterloo, Ontario
Immaculate split-entry bungalow located on a quiet tree-lined street in Lakeshore. The home features a level entrance with ceramic tile flooring in the foyer, kitchen, and hallways. A short set of stairs leads to an open-concept living room and dining room area, which includes a bow window and decorative plaster ceiling, adjacent to the eat-in kitchen. The upper level has newer windows (installed approximately 10 years ago) and hardwood floors in the bedrooms, stairs, and living room, which are covered by carpet. The bright lower level boasts many windows, a finished recreation area with a gas fireplace insert, a separate fourth bedroom, and a two-piece bath. This excellent layout is ideal for an extended family or frequent overnight guests. (id:60626)
Premier Realty (K-W) Inc.


