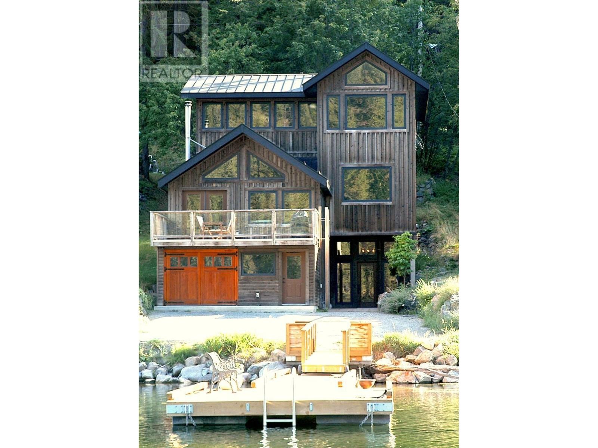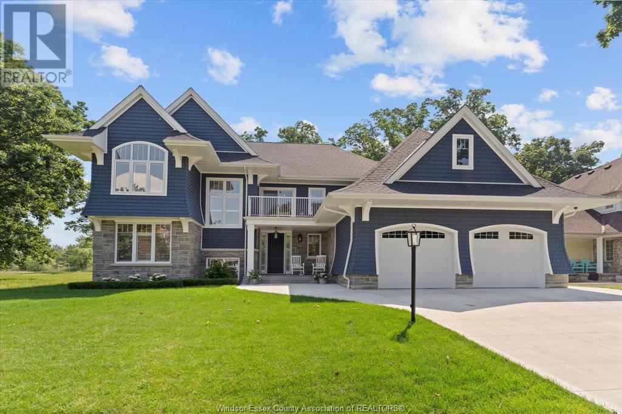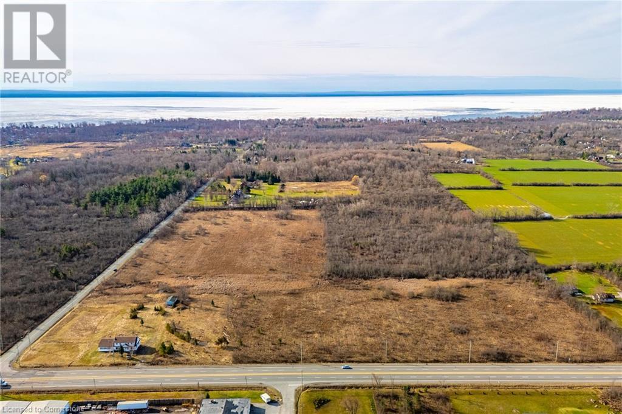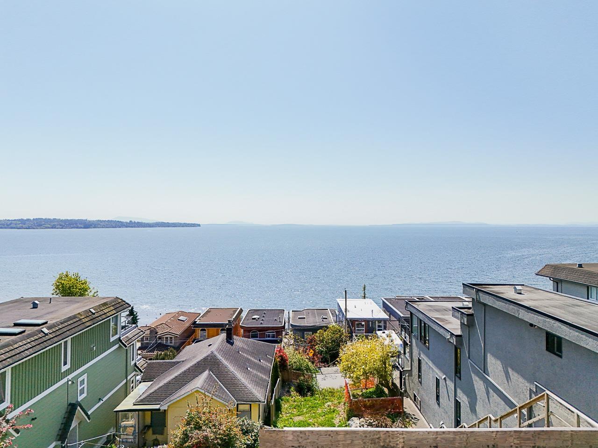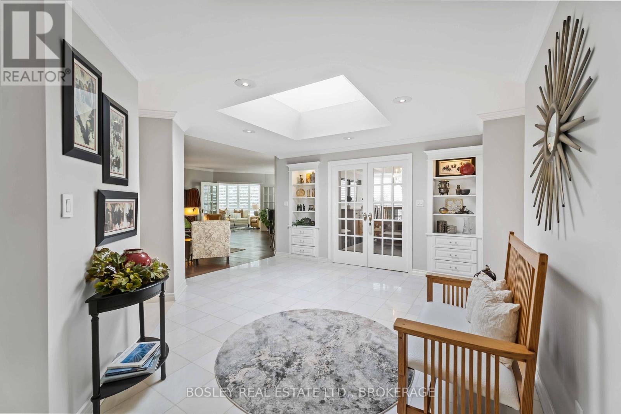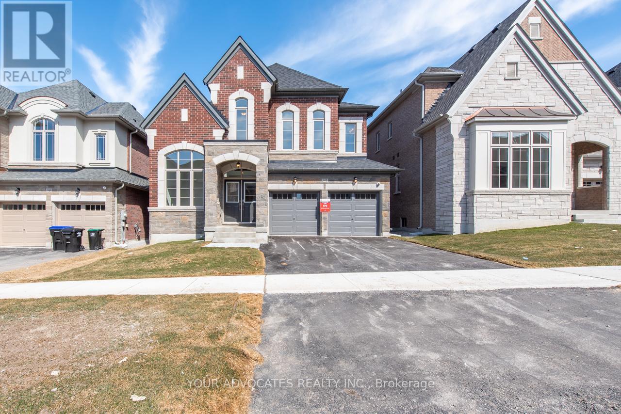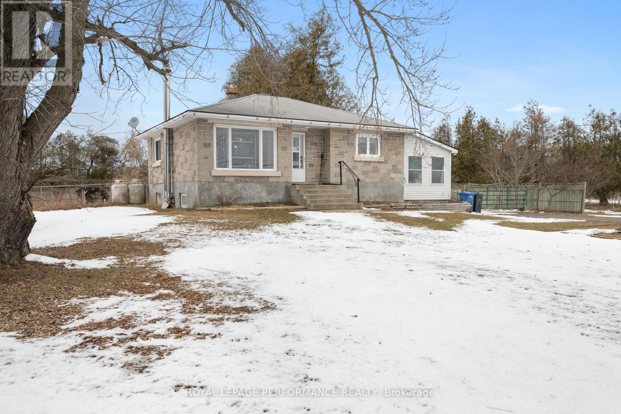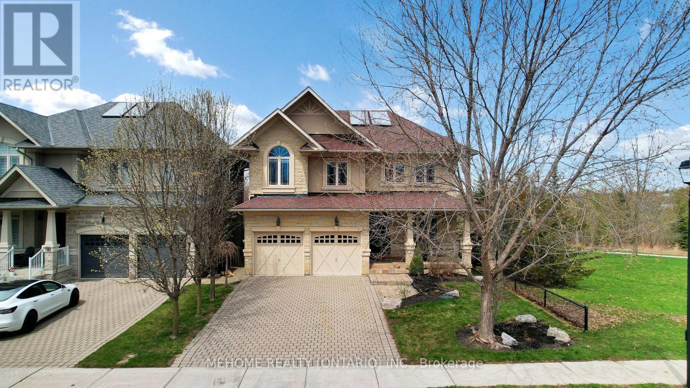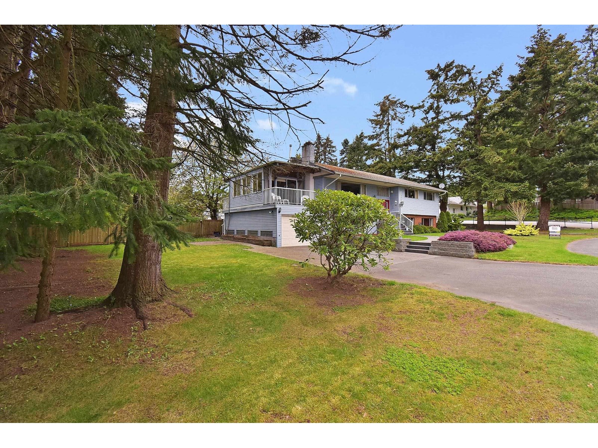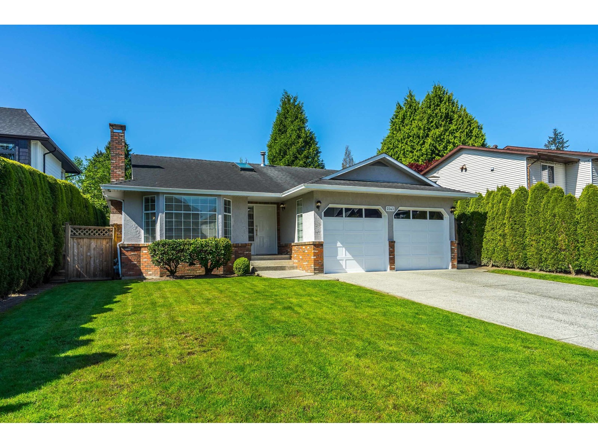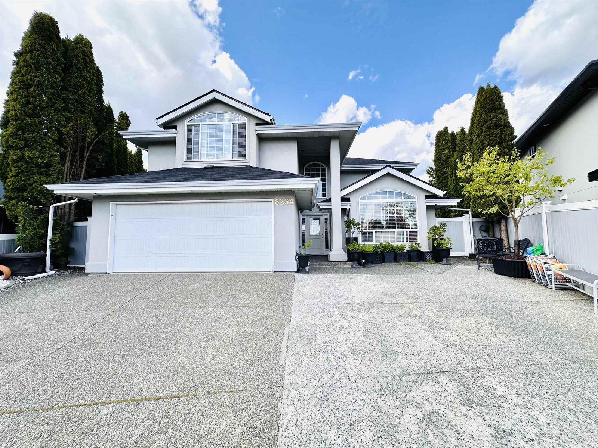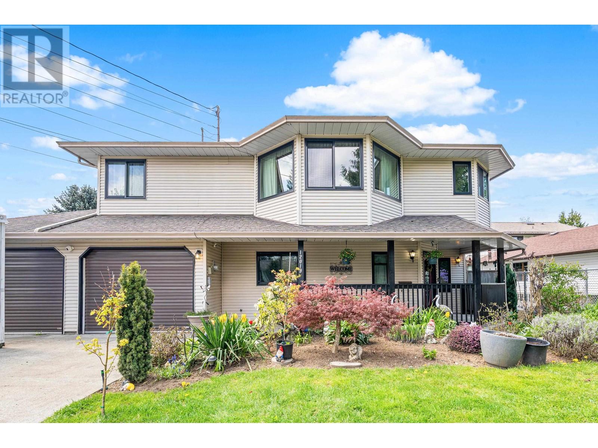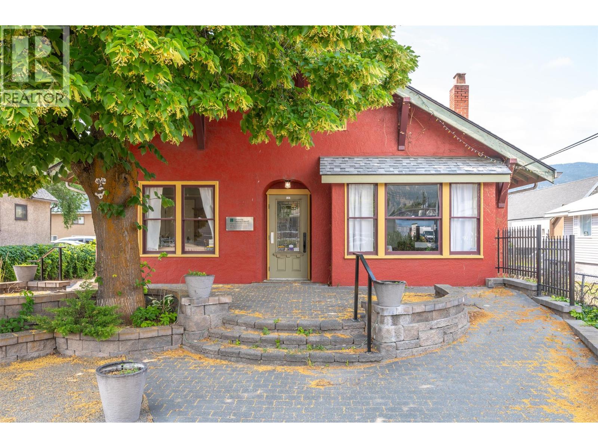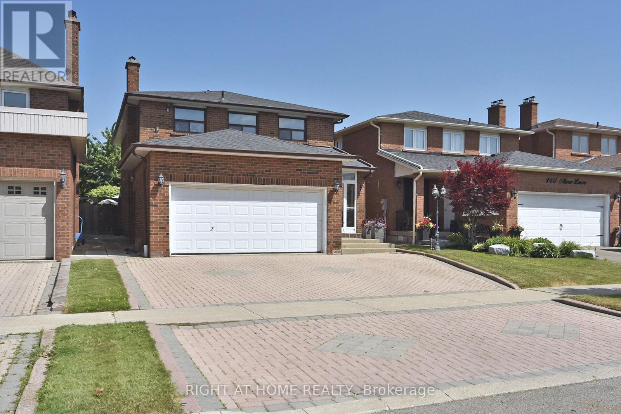1844 Paul Lake Road
Kamloops, British Columbia
Welcome to this beautiful, one-of-a-kind, and wonderfully thought-out custom waterfront home on picturesque Paul Lake. With 3 bedrooms, 2 full bathrooms, and a sustainable, modern construction from the weathering cedar siding, to the standing seam metal roof and electric car charger, all aspects offer the perfect balance between low maintenance, outdoor lifestyle and city amenities. Enjoy amazing views of the lake and forest from every room. Outstanding amenities include an entertainer's kitchen, hardwood flooring, high end fixtures, a wood burning fireplace, heat pump, A/C, multi room sound system, CCTV, and many custom features and built ins throughout. Lounge on your own deeded dock just steps away from the front door. Paul Lake has no motor restrictions allowing you all manners of summer lake fun! Only a 20-minute drive to downtown Kamloops, 5 minutes to Harper ski area and on a school bus route, come see how this can be your four season family legacy home. (id:60626)
Exp Realty (Kamloops)
317 Crystal Bay Drive
Amherstburg, Ontario
Custom designed and built, Award Winning Timberland Custom Homes, this stunning 3 year old home showcases exceptional curb appeal and luxurious finishes throughout. The open-concept main. approx 2800 sq ft, plus full finished lower level. Main floor features decorative ceilings, built-in shelving, gas fireplace, a spacious kitchen with large island, built-in appliances, and a generous dining area. A tucked-away butler's pantry offers ample storage and laundry. The main floor primary suite includes a second fireplace, patio doors to the backyard, a spa-like 5pc ensuite with glass shower, soaker tub, makeup vanity, and a walk-in closet with custom organizers. Upstairs boasts a bedroom with walk-in closet, 3pc bath, open loft with patio doors to a private balcony, and extra storage. The fully finished lower level offers a large bedroom with lounge area, formal office, flex space room, and 3pc bath. The fully fenced rear yard is perfect for entertaining with a covered composite deck, fireplace, 16'x 10' fiberglass pool, and patio. Truly a must-see property! Truly a must-see property! See documents tab for additional features and extras. (id:60626)
RE/MAX Preferred Realty Ltd. - 586
N/a Garrison Road
Fort Erie, Ontario
Rarely offered 49 Acre parcel of land directly across from proposed urban boundary expansion. Close proximity to urban centre and existing residential as well as easy access to QEW and Peace Bridge connecting Fort Erie to the US/Buffalo Border. 860 feet of frontage along highly trafficked Garrison Road. RU Zoning. (id:60626)
RE/MAX Escarpment Realty Inc.
563 Heights Road
Kawartha Lakes, Ontario
Escape to your own private sanctuary with this stunning log home nestled on approx 50 acres. Surrounded by mature trees and teeming with wildlife, this property offers complete privacy and a deep connection to nature, just three years after its thoughtful construction. Step inside and be greeted by a cathedral ceiling and large sun-filled windows that flood the living space with natural light. The open concept kitchen features elegant quartz countertops, a generous pantry, coffee bar, huge center island, stainless steel appliances, and direct access to a versatile office or sunroom, perfect for morning coffee or quiet productivity. The home offers two spacious bedrooms and two beautifully appointed bathrooms: a 4-piece bath and a 5-piece bath with his and her sinks and a main level laundry closet for added convenience. The living room features a walkout to a huge deck, and a Jotul 3 stage woodstove, capable of heating the whole main floor, that is surrounded by a beautiful stone hearth. Downstairs is a full finished walkout basement, with in-floor heating throughout, 4 piece bath, studio/office room, and direct entry to the garage/workshop. Outdoors, enjoy the expansive deck ideal for entertaining or relaxing in peaceful solitude. The property also features a large firepit, horseshoe pits, an orchard with plumb, cherry, apple, pear, and mulberry trees, raised gardens, a huge serene pond with floating swim dock, and a network of private trails - perfect for hiking, exploring, or hunting. This rare opportunity combines rustic charm with modern comfort, all in an unmatched natural setting. Whether you're looking for a full-time residence, or a secluded getaway, this log home delivers the best of both worlds. (id:60626)
Royal LePage Kawartha Lakes Realty Inc.
101-304, 6821 59 Avenue
Red Deer, Alberta
Invest in Central Alberta! Whether you are growing your portfolio or just starting out, this 12 Suite Apartment Building in Red Deer should be your next move. Featuring large suites, 11 of which are 2 bedrooms and 1 is a single bedroom. This building is rarely not full, although there is one unit available for viewing. There are 12 energizes stalls and 6 visitor stalls. (id:60626)
Realty Executives Alberta Elite
6160 Genoa Bay Rd
Duncan, British Columbia
A rare offering—this private, custom-designed oceanfront residence offers over 4000 square feet of timeless West Coast architecture, showcasing more than $1 million in premium upgrades since originally built. Thoughtfully designed w 4 beds, 4 baths & 2 laundry, the layout provides both functionality & flow for elevated everyday living. Enter through a dramatic glass-walled foyer w radiant stone flrs. Enjoy an expansive great rm w vaulted tongue-and-groove ceilings, skylights, picture windows, striking floor to ceiling stone fireplace, natural log post & wood beam accents. A chef inspired kitchen; spacious dining rm perfectly positioned against a backdrop of floor to ceiling windows and private views of nature. Notable features: Edge-grain 7’6” fir doors w glass inserts, bamboo millwork built-ins, UV-filtering blinds, glass-panel railings, 2 stone fireplaces. The 600+ sq ft primary bed is a retreat, complete w spa-inspired ensuite, radiant in-floor heat, soaker tub & glass shower. Each generously sized bedrm is designed w comfort in mind— 3 offer private ensuites, ideal for family or guests. High-end finishes include New Zealand wool carpet, sound-insulated walls and ceilings, seismic structural enhancements, radiant in-floor heating, 400 AMP electrical service, Telus fibre, AV integration. The upper portion of the lot is fully serviced w underground armoured power + water, presenting the perfect opportunity to build a guest cottage, studio, or detached garage. Outdoor living is effortless with an almost 800 square foot deck, a patio w hot tub surrounded by mature landscaping, irrigation, a koi pond w pump—all thoughtfully designed for low maintenance living. Parking for a boat, RV & vehicles. Just steps to Maple Bay Marina, the beach, waterfront restaurant, and float plane service. 10 mins to Duncan & short drive to Victoria or Nanaimo. Open House Sunday 11-1 (id:60626)
Keller Williams Ocean Realty Vancentral
15412 Columbia Avenue
White Rock, British Columbia
White Rock Hillsides remaining 2 Side by Side with "unobstructed" PREMIER PANORAMIC OCEAN and ISLAND VIEW Lots. No Wires! Nothing but spectacular Ocean Views! Access Via Columbia Ave or Alley Access providing no stair living with new build. Property currently has small Tenanted cottage providing revenue while you design your dream home. Bring the family and build together, neighbouring property 15416 Columbia is also listed for sale. Truly the last 2 diamond side by side properties in White Rock. Live the life style, Just a short stroll to Restaurants and the famous White Rock Beach. Please do not walk the property without an appointment. (id:60626)
Macdonald Realty (Surrey/152)
8 St Augustine Drive
Whitby, Ontario
Client Remks: Discover this stunning new 2-bedroom bungalow by DeNoble Homes, perfectly situated across from Winchester Park! Thoughtfully designed with premium upgrades, the home boasts 10-ft smooth ceilings and a bright, open layout. The kitchen impresses with high-end cabinetry, a pantry, quartz counters, a center island, pot drawers, a stylish backsplash, and under-cabinet lighting. The primary bedroom includes a 4-piece ensuite and walk-in closet, plus a spacious second bedroom. Enjoy the convenience of main-floor laundry and a basement with large windows, a finished landing, higher ceilings, and 200-amp service. The garage is fully drywalled for a polished finish. Located steps from top schools, parks, and amenities, with quick access to public transit and highways 407, 412, and 401. (id:60626)
Royal Heritage Realty Ltd.
2603 - 701 Geneva Street
St. Catharines, Ontario
Experience the pinnacle of refined living at Beachview Condos, where this exceptional penthouse offers an unparalleled lifestyle with panoramic views of Lake Ontario. Spanning 2,700 square feet, this residence begins with a dramatic, skylit foyer, showcasing gleaming marble floors that exude sophistication and grandeur.The gourmet kitchen is a chefs dream, featuring sleek quartz countertops, top-of-the-line Fisher & Paykel and Miele appliances, and a sunlit dinette ideal for intimate morning gatherings. The formal dining room comfortably accommodates twelve guests, perfect for elegant dinner parties or festive occasions. The expansive living room offers a serene atmosphere with a cozy fireplace as its centerpiece, flowing effortlessly into a sunroom that provides unobstructed, breathtaking views of the lake. Step onto the private balcony to further immerse yourself in the beauty of the surroundings.The master suite is a true sanctuary, offering two spacious walk-in closets and a spa-like ensuite bathroom, newly renovated for ultimate relaxation. It features a separate glass-enclosed shower and a deep soaking tub, creating the perfect retreat. The second bedroom, designed with a custom built-in unit, offers versatility for use as a guest suite or home office. The redesigned second bathroom, featuring a sleek glass shower, completes this refined living space.Recent upgrades include new windows, doors, and elegant California shutters, enhancing both energy efficiency and aesthetic appeal. The penthouse has been meticulously redecorated, creating a timeless and sophisticated ambiance throughout.For added convenience, the residence includes an underground tandem parking spot The location offers exceptional accessibility, just one hour from Toronto, 15 minutes from Niagara Falls, and 20 minutes from the US border. Enjoy nearby shopping, grocery options, and the waterfront trail . Schedule a private viewing today to experience penthouse living at its finest. (id:60626)
Bosley Real Estate Ltd.
142 Rowe Street
Bradford West Gwillimbury, Ontario
Brand new and never lived in, this executive detached home in sought-after Bond Head sits on a premium lot with a walk-out basement, offering endless potential for extended living space. Designed with luxury in mind, enjoy 9 ceilings and smooth ceilings throughout, paired with rich hardwood flooring on all levels. The thoughtfully laid-out floor plan features 4 spacious bedrooms, each with its own private ensuite, including a spa-like primary retreat for ultimate relaxation. The upgraded kitchen is perfect for everyday living and entertaining with a upgraded walk-in pantry and servery. Central vacuum included. A perfect blend of comfort, style, and functionality -- ready for your family to move in and make it home. (id:60626)
Your Advocates Realty Inc.
7161 Franktown Road
Ottawa, Ontario
Discover a unique opportunity to own and operate a well-established 42-acre golf driving range, perfectly situated between two golf courses and just minutes west of the town of Richmond, Ontario. For three decades this property has attracted a dedicated community of golfers, ensuring a strong and loyal customer base. This exceptional property offers the rare combination of a private residence and a golf driving range. Whether you choose to continue its operation or explore future development possibilities, this property is a must see for golf enthusiasts and investors alike. There is an extensive equipment list and more details available, please contact the listing realtors. (id:60626)
Royal LePage Performance Realty
Royal LePage Team Realty
408 1621 Hamilton Avenue
North Vancouver, British Columbia
SUB-PENTHOUSE corner suite by the renowned Marcon Construction. Spanning over 1430sq, this suite combines elegance and functionality in a truly remarkable setting, located next to the serene 16 acres Heywood Park. Featuring two private terraces to enjoy the impressive views of Lions Gate Bridge, City and Heywood Park, this home with an open concept layout is astoundingly designed with a bright and spacious kitchen, living and dining area, while thoughtfully separating the bedrooms for ultimate privacy. Every room is crafted with special attention to detail, chef's kitchen with full wrap white gloss soft close cabinets, solid quartz countertops, upgraded premium stainless steel appliances and Marvel dual zone wine cooler, & 9´ ceilings...Complete with two dedicated SBS parking stalls and two generous storage lockers. Truly the best of North Shore Living! (id:60626)
Oakwyn Realty Ltd.
1143 Quaker Trail
Newmarket, Ontario
A Two-storey Corner Lot home with 4 bedrooms and finished basement in prestigious Stonehaven neighbourhood. A Gorgeous Energy efficient LEED platinum home w/Solar Panels Assists With Cost Efficiency. Stunning Stone and Stucco Exterior, Interlock Driveway. Main Floor 9 ft. ceilings and Hardwood throughout, Led Pot lights. Dinning area; Crown Mldg, Wainscotting. Living/Family Area; B/I Cabinets, Gas Fireplace. Kitchen Feat; Quartz Counters, Mosaic Backsplash & Large breakfast bar. 4 bedrooms on 2nd Floor. The principal bedroom has ponds views with 5-pcs ensuite and large walk-in closet. Convenient 2nd story Laundry. Finished basement W/3pc. Bath, Large Rec Area, Cedar Closet, Cold Cellar and Ample Storage. 240V Electric Vehicle Charger Installed in Garage. Lovingly Landscaped backyard (with Interlocked space, shed, gas barbeque hookup ) backing onto ponds and trail. Perfect location, close proximity to Highway 404 access, shopping opportunities, parks and schools. Steps to the Magna Centre. (id:60626)
Mehome Realty (Ontario) Inc.
9 Lawton Street
Blind River, Ontario
SERVICE PLAZA WITH AAA TENANTS. [1] ALOGMA PUBLIC HEALTH [PROVINCE OF ONTARIO 20 YRS STRAIGHT LEASE WITH 2 FIVE YEARS OPTION TO RENEW, [2] MISSISSAUGA FIRST NATIONS, [3] ROYAL LEPAGE BROKERAGE [4YRS + 2-5 YRS. OPTION TO RENEW. ALL NET NET LEASES . STATE OF THE ART BUILDING. ONLY 15 YRS NEW WITH OVER MILLION $ LEASEHOLD IMPROVEMENTS. BUILDING IS FACING HWY 17. EXCELLENT EXPOSURE NEXT TO TIM HORTON. (id:60626)
Homelife Superstars Real Estate Limited
1589 Lancaster Street
White Rock, British Columbia
Unlock the potential of this West White Rock home sitting on this 8198 sq ft East facing corner lot.Just minutes from top rated schools,shopping.parks and the famous White Rock and Crescent beaches. This home also features a 1 bedroom in-law suite.This well maintained family home is move in ready and just waiting for your ideas to unlock its true potential. Call for your private viewing today. (id:60626)
Hugh & Mckinnon Realty Ltd.
51 Cloverhill Crescent
Innisfil, Ontario
Discover Refined Living in This Luxurious Country Retreat. Welcome to your ideal blend of comfort, elegance, and functionality. This remarkable 4-bedroom, 5-bathroom home with a spacious 2-car garage is truly a rare find. From the moment you step inside, you're greeted by soaring 10-foot ceilings and rich natural oak strip flooring that flows seamlessly throughout the main level. Eight-foot doors throughout the home add a refined touch of sophistication to each room. At the heart of the home lies a custom-designed kitchen that will impress even the most discerning chef featuring granite countertops, premium KitchenAid appliances, under-cabinet lighting, and a large island perfect for meal prep and casual dining. A stylish coffee bar adds a modern convenience to your daily routine. Step outside to your own private backyard oasis, where a sparkling pool, relaxing hot tub, and charming garden shed are framed by the peaceful views of a surrounding farm field, an entertainers dream or a tranquil everyday escape. The luxurious primary suite offers a serene retreat, complete with a stunning 5-piece en-suite designed for relaxation and indulgence. An oversized office with custom built-in cabinetry provides the perfect space for remote work or study. Downstairs, the finished basement includes a full apartment with its own custom granite kitchen, ideal for multigenerational living or generating rental income. Perfectly situated just minutes from downtown Cookstown and Highway 400, this home offers the best of both worlds: the calm of country living with easy access to city conveniences. Don't miss your opportunity to experience this exceptional home. Book your private tour today and step into a life of refined comfort. (id:60626)
RE/MAX Hallmark Chay Realty
465402 Curries Road
Norwich, Ontario
Here is a desirable, popular 10 acre horse/hobby farm close to Woodstock. The home is a 4 level split with numerous upgrades and features, an inground pool (liner, pump, filter and stairs replaced in 2022 and 2023. Newer air conditioner in 2023 and newer humidifier installed on the furnace in 2024. Laundry room and fruit cellar filters are approx. 7 years old. The home has an open concept kitchen (dishwasher replaced in 2025), 3 bedrooms, living room with fireplace, sunroom, family room and games room and more! Hardwood, ceramic and vinyl floorings are used throughout the home. There is also a fenced dog area in the back yard. There are a number of additional buildings for livestock, storage, workshop, etc. Paddock gates are 18' wide for larger equipment access. There is a 9 stall barn with automatic (non electric) water feed, a large hay storage barn, a manure pit and a large heated/insulated shop with welding plug and numerous electrical outlets, (seller has never used the oil forced air furnace/tank). The barn hot water tank, water system and board fencing are approx. 7 years old. The property is located just a few minutes south of Hwy. 401 and Woodstock.(approx.6 minutes to Hwy. 401 and 7 minutes to Hwy. 403). This is a family friendly property with a number of different possible uses. Living room fireplace is wood burning with a decorative insert. Seller has never had a wood fire in it. No sump pump but there is a French drain to the ditch at the road. Partial Electric fencing in paddock area only (none exterior - all perimeter fencing is wood) (id:60626)
Royal LePage Triland Realty Brokerage
2243 Madrona Place
Surrey, British Columbia
Spacious 3 bed, 2 bath rancher on an ~8,000 sf South Surrey lot with private west-facing yard and large 32x12 covered patio. Meticulously maintained with Brazilian hardwood, updated en-suite, newer appliances, 10-year roof, and upgraded French doors. Extensive 2024-2025 updates: full interior repaint, new lighting, bathroom + kitchen remodel (cabinets, countertops, fixtures, wine fridge, pantry), full home repipe (poly-B to PEX), hot water + furnace maintenance, lighting, and landscaping. Walk to Jessie Lee Elem., Earl Marriott Sec., shops, parks, transit. Turnkey home, ideal for families or investors. (id:60626)
Sutton Group-West Coast Realty (Surrey/24)
8234 151a Street
Surrey, British Columbia
Welcome to this spacious lot home Nestled in a quiet cul-de-sac, this 6-bedroom, 4-bathroom residence offers over 3,000 square feet of living space on a generous 7,700 sqft lot. Perfect for growing families, the main floor features ample living areas, a large kitchen fully renovated gourmet kitchen with separate dining area. Bonus : Ground level 2-bedroom basement suite with a separate entrance. The home is located in a peaceful, family-friendly neighborhood, just a short distance to both elementary and secondary schools and gold course. Lots of upgrades including flooring and paint. Boiler/hot water tank is 2 years old. Huge driveway. Covered sundeck in backyard offers plenty of patio space for summer BBQs and parties. Contact for a private showing. OPEN HOUSE saturday July 12 from 2-4pm (id:60626)
Century 21 Coastal Realty Ltd.
7337 Sandhurst Drive
Mississauga, Ontario
Welcome to 7337 Sandhurst Drive A Modern Masterpiece in the Heart of LisgarThis fully renovated 3+1 bedroom, 4-bathroom home has been reimagined with over $200K in luxury upgrades, combining elevated design with exceptional functionality.Set on a quiet, family-friendly street in Mississaugas desirable Lisgar communityright across from the parkthis home welcomes you with comfort and charm from the moment you arrive. The custom kitchen is a true showpiece, featuring inset cabinetry, panel-ready appliances, a premium Thermador gas range, and a 7-foot island thats perfect for cooking, entertaining, or gathering with family.The layout strikes the ideal balance of openness and separation, including a sunken family room situated between the main and second floors. With soaring ceilings and oversized windows, its the perfect space to relax or host with ease.Every level has been thoughtfully finished with wide-plank engineered hardwood, smooth ceilings, custom built-ins, and modern lighting. The main floor flows beautifully for everyday living, while the upper level offers spacious bedrooms and spa-inspired bathroomsincluding a serene primary ensuite with a custom walk-in closet.The finished basement, with its own private side entrance, features a full kitchen with brand new stainless steel appliances, a full laundry room, and a complete bathroom offering flexibility for extended family, in-laws, or potential rental income.Step outside to a professionally landscaped backyard oasis with a stylish deck and tranquil ambianceperfect for summer evenings and weekend BBQs.Every inch of this home was curated with intention, offering a refined, move-in-ready lifestyle where no detail has been overlooked. (id:60626)
International Realty Firm
2232 Range Road 315
Rural Mountain View County, Alberta
Extraordinary 20-Acre Property with Unmatched Mountain Views and a Stunning Home!Rarely does a property like this come available – 20 acres of prime land offering breathtaking mountain views and a beautifully designed, fully developed 5-bedroom lower walk-out bungalow. This is the perfect place for buyers who truly appreciate the finer things in life.Key Features:•Location: Only 5 minutes N/W of Didsbury, 45 minutes North of Calgary, offering the perfect balance of serene country living and accessibility.•Spacious Living: Over 3,500 sq ft of luxurious up/down living space. Walk-Out basement onto ground level patio. This immaculate bungalow features a high-efficiency forced air heating system, central air, and additional in-floor heating in the lower level for ultimate comfort.•Outdoor Living: Enjoy the outdoors from your front covered porch or entertain guests on the expansive west-facing deck off the dining area – perfect for sunsets and relaxing evenings.•Oversized Heated Garage: A massive attached garage that’s ideal for anyone in need of ample storage space.Outbuildings:•48’8” x 53’6” Shop – Great for parking, shop, storage, workshops, or any project.•6’3” x 8’ Electrical Shed – Safe, dedicated space for electrical equipment and Generator switch box.•8’ x 37’ Greenhouse/Tool Shed – Ideal for gardening enthusiasts or extra storage.•16’ x 24’ Detached Garage – Perfect for a workshop or additional vehicle storage.•25’ x 48’ Concrete Slab – Ready for any building projects or further expansion.Land Features:5 acres fenced, ideal for livestock or a private garden. Approximately 15 acres of hay – A perfect opportunity for farming or simply enjoying the open space. Clearly Marked Property Corners – This property is easy to navigate and offers exceptional privacy.The current owner, an antique car enthusiast, has some vehicles stored in the northeast portion of the property and in the shop, which will be removed prior to sale, as well as two C-Ca ns.This is a rare opportunity to own over 20 acres of prime Central Alberta land with unbeatable views. Whether you're looking for a country retreat, space for a hobby farm, or room to grow, this property has it all. Don’t miss out on your chance to experience the serenity and beauty of this extraordinary location. (id:60626)
RE/MAX Aca Realty
12019 206 Street
Maple Ridge, British Columbia
GREAT OPPORTUNITY - ENDLESS POTENTIAL! Perfect for families, investors, or home-based business. Situated on a massive 10,200+ sq. ft. flat, rectangular lot, this well-maintained home offers flexibility and space to suit a variety of needs. The above floor features 3 bedrooms and 2 full bathrooms, a large kitchen, and a spacious family room that opens to a southwest-facing, covered deck-ideal for entertaining. Downstairs offers separate entrance access, with excellent potential for a 2-3 bedrooms plus 1 Full Bathroom perfect for a suite or home business setup plus a covered patio. Highlights Include: Huge Large flat lot with development potential, Oversized garage + RV parking, 528 square ft detached workshop, family-friendly neighbourhood with easy access to schools, transit & amenities. Don´t miss this rare opportunity to own a property with so much upside! (id:60626)
Exp Realty
543 Martin Street
Penticton, British Columbia
Charming character home in downtown Penticton! Extensively renovated in 2009, this property features original inlaid hardwood floors, coved 9ft ceilings, crown molding, solid wood interior doors and professional color scheme. Featuring a warm reception area with fireplace and custom built-ins, bright conference room, 8 private offices and a large common area right next to the light filled kitchenette. This office space has been nicely updated over the years and offers a professional office feeling. The basement is an unfinished space but offers a large storage space for equipment , files or can be finished into a living area. The upstairs has been converted into a nice 2 bedroom living area with its own separate entrance and could be a great rental income if desired. In the back you will find a double garage and lots of private off-street parking. Easily reverted back to a darling home, if desired. C3 zoning allows a multitude of uses including restaurant, professional office building, residence or vacation rental. Measurements are approximate. Call Listing Agent today for more information. (id:60626)
Royal LePage Locations West
136 Oliver Lane
Vaughan, Ontario
Welcome to 136 Oliver Lane. Located in the heart of Maple on a family/child friendly dead end street. This large 4+1 bedroom house has a smart and very functional layout perfect for a large family. The basement apartment (non legal and not retrofitted) with a separate entrance has tons of possible uses, it includes a large bedroom, living room and kitchen. The private backyard is an entertainers paradise with a deck, large above ground pool and lots of room to host parties and BBQ's. Located next to a great park, schools, public transit, GO-Train, Hwy's, great restaurants, 2 hospitals, Vaughan Mills Shopping Centre and Canada's Wonderland. It really does not get better than this. Hurry as delay may mean dissapointment. (id:60626)
Right At Home Realty

