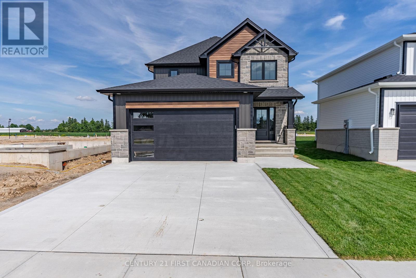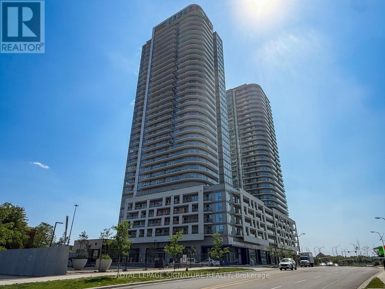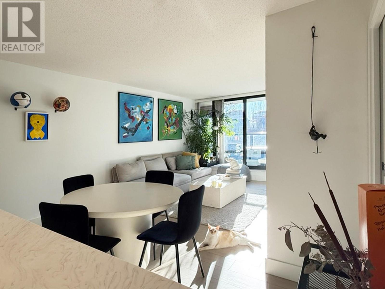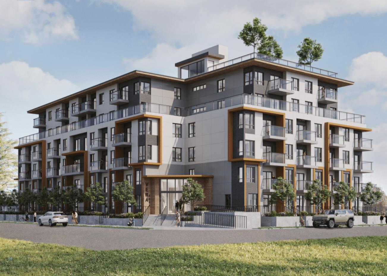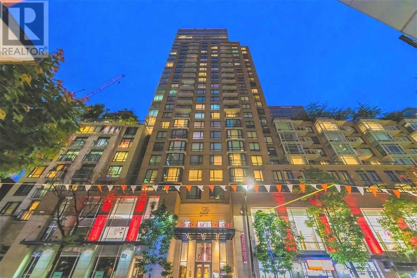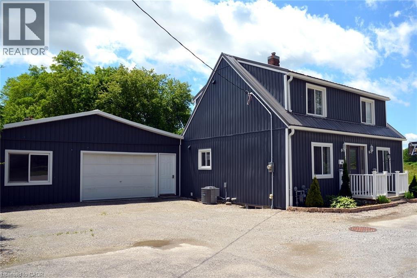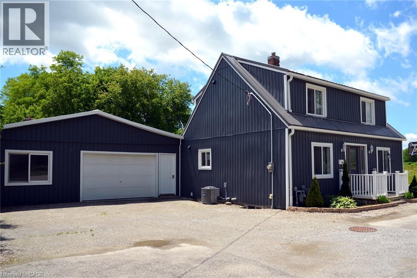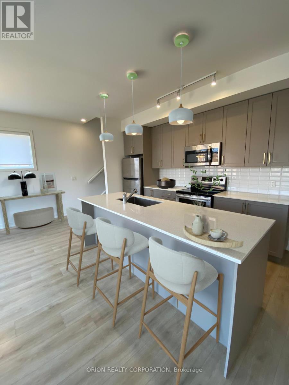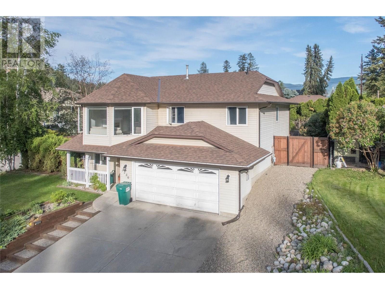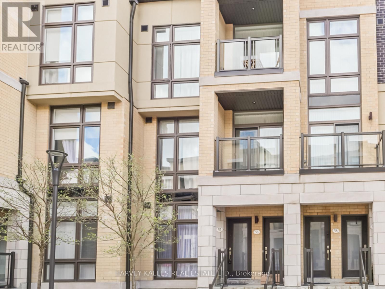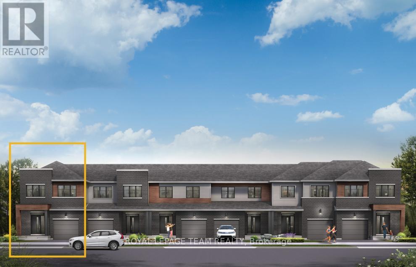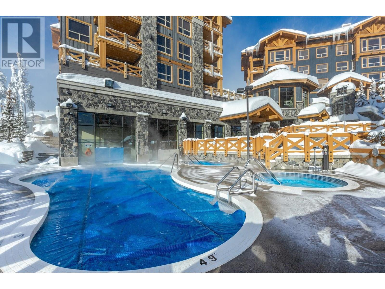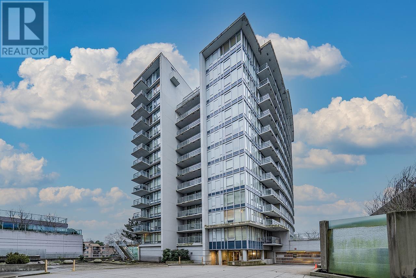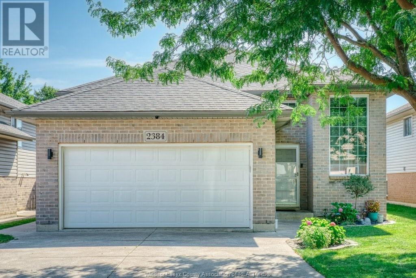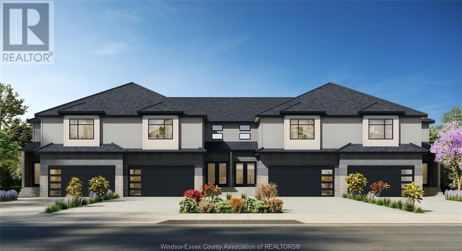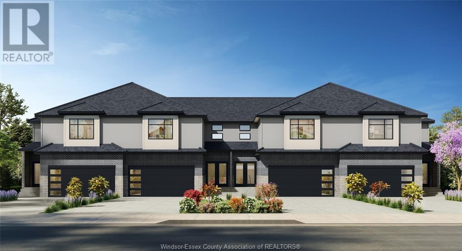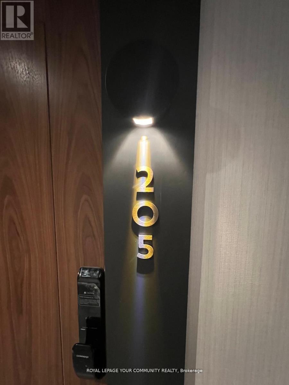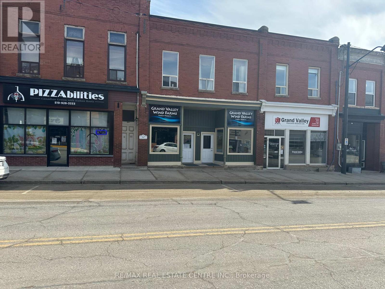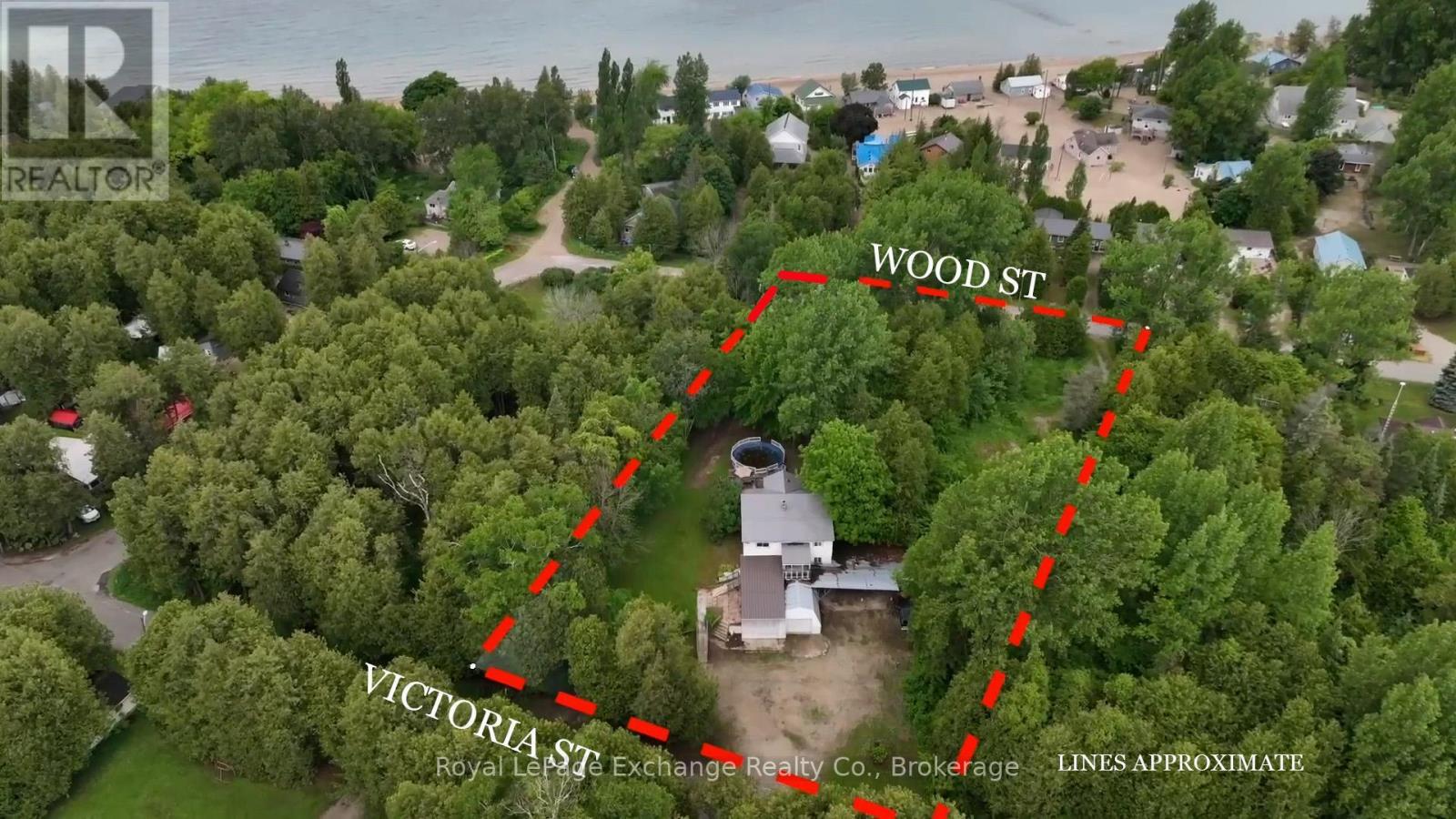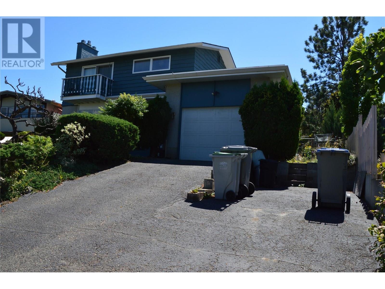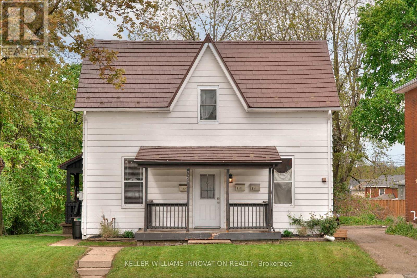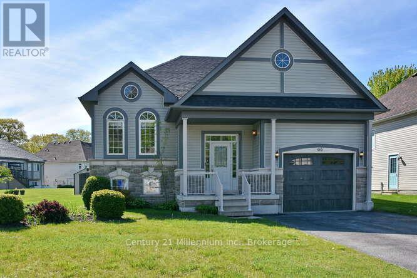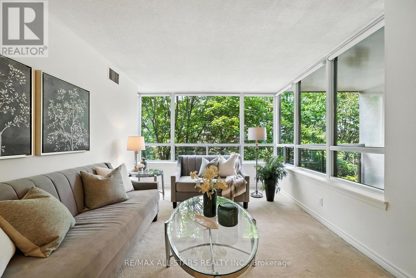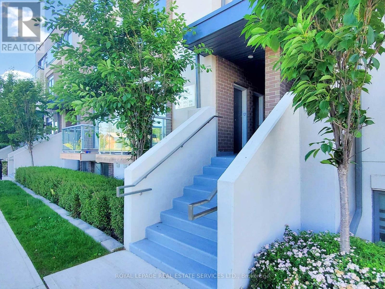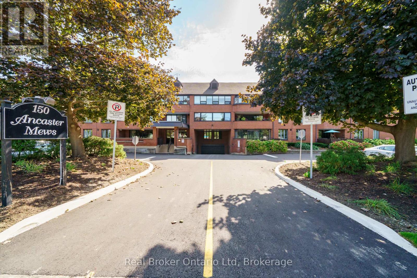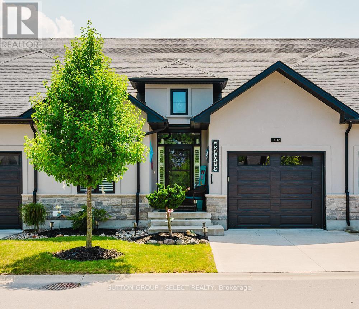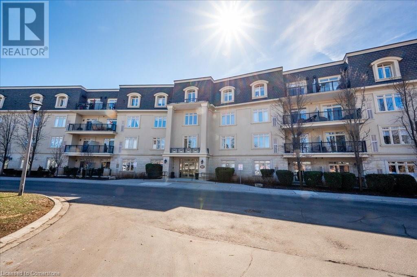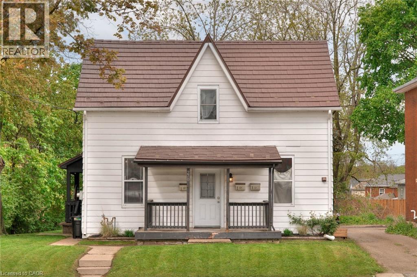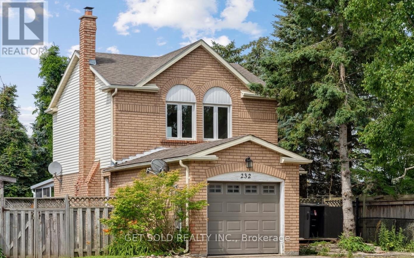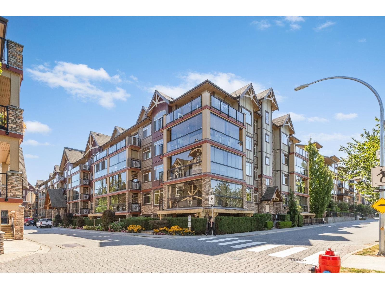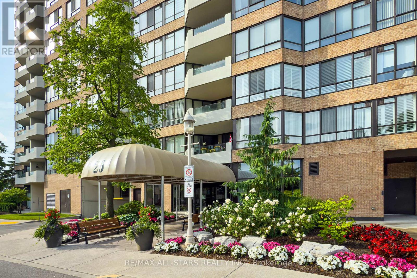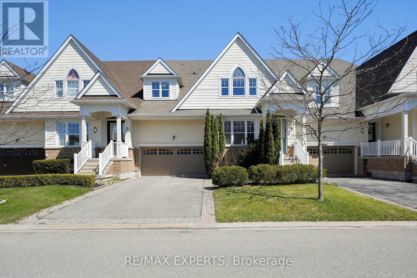38 Postma Crescent
North Middlesex, Ontario
UNDER CONSTRUCTION - Introducing "The Marshall" built by Colden Homes located the charming town of Ailsa Craig. This home offers 1,706 square feet of open concept living space. With a functional design and modern farmhouse aesthetics this property offers a perfect blend of contemporary comfort and timeless charm. Large windows throughout the home flood the interior with natural light, creating a bright and welcoming atmosphere. The main floor features a spacious great room, seamlessly connected to the dinette and the kitchen, along with a 2 piece powder room and convenient laundry room. The kitchen offers a custom design with bright two-toned cabinets, a large island, and quartz countertops. Contemporary fixtures add a modern touch, while a window over the sink allows natural light to flood the space, making it perfect for both everyday use and entertaining. Upstairs, the second floor offers three well-proportioned bedrooms. The primary suite is designed to be your private sanctuary, complete with a 4-piece ensuite and a walk-in closet. The other two bedrooms share a 4-piece full bathroom, ensuring comfort and convenience for the entire family. Upgrades include: kitchen cabinets, trim, feature wall in foyer. Ausable Bluffs is only 25 minutes away from north London, 20 minutes to east of Strathroy, and 30 minutes to the beautiful shores of Lake Huron. Taxes & Assessed Value yet to be determined. Please note that pictures and/or virtual tour are from the upgraded Marshall model and finishes and/or upgrades shown may not be included in base model specs. (id:60626)
Century 21 First Canadian Corp.
322 - 2033 Kennedy Road
Toronto, Ontario
Welcome to KSquare Condos! This 1081sf 3BR corner unit features an open concept layout with a modern kitchen, walk-in closets in two bedrooms, & a large second bathroom to accommodate items such as wheelchairs & walkers. Short drive to Kennedy Commons & Agincourt Mall with plenty of shops, grocery stores, services, & restaurants. Easy access to Hwy 401. Amenities include 24h security, fitness rooms, lounge spaces, rooftop deck & BBQs, visitor parking, kids' playroom, & much more! (id:60626)
Royal LePage Signature Realty
310 977 Mainland Street
Vancouver, British Columbia
Welcome to Yaletown Park Tower 3! This spacious 1 BED and DEN offers over 625 square ft of thoughtfully designed living in one of Yaletown´s most sought-after buildings. Enjoy a massive covered balcony-much larger than most-perfect for outdoor lounging, dining, and year-round enjoyment. The open-concept layout features a gourmet kitchen with updated appliances, newer laminate floors, a bright living/dining area, a bedroom with extra closet space, and a generous den ideal for a home office. Located in the heart of Yaletown, you're just steps from trendy shops, award-winning dining, nightlife, the Seawall, waterfront parks, and both Yaletown & Stadium Skytrain stations. Building amenities include a concierge, gym, lounge, and more. Comes with 1 parking and 1 locker. With a 100 walkscore, this is (id:60626)
Royal Pacific Realty Corp.
503 5398 207 Street
Langley, British Columbia
Vera Langley Downtown! B6 floorplan 2 Bed + 2 Bath, smart and affordable living just 8-min walk from the future 2028 SkyTrain. Includes 1 EV-ready parking and 1 locker on the same floor. Enjoy 9' ceilings, wall-mounted AC, open layout, and premium Fulgor appliances in a sleek kitchen with quartz counters and soft-close cabinetry. Located in the heart of Downtown Langley with easy access to shops, parks, and transit. All units at Vera qualify for First-Time Home Buyer GST exemption! Excellent incentives available-don't miss this opportunity! (id:60626)
Luxmore Realty
803 788 Richards Street
Vancouver, British Columbia
Luxurious L'HERMITAGE in Downtown Vancouver. This rarely available 644 square ft 1 Bed/1 Bath with floor to ceiling windows can be yours. Kitchen features Eggersmann kitchen w/Sub-Zero built in fridge, Bosch gas cooktop, oven & dishwasher, stunning SS backsplash and quartz counters w/undermount sink. Spa inspired bathrooms include white marble floors and countertops with seamless glass showers. World class amenities include 24 hour hotel concierge, gym, steam room, lounge, roof garden, OUTDOOR pool, and more. Home has AC, 1 Parking and in suite storage. Showings by Private appointment only. (id:60626)
Nu Stream Realty Inc.
505 9868 Cameron Street
Burnaby, British Columbia
Unbeatable Location in the Heart of Lougheed! Step into upscale living at the renowned Silhouette Tower,perfectly positioned in the dynamic Lougheed Town Centre.This desirable corner residence offers an open-concept layout with 2 BR and 2 baths,showcasing panoramic views of Burnaby Mountain and the sparkling cityscape.Cook and entertain in style with a sleek gourmet kitchen featuring granite surfaces, a gas range,and abundant natural light pouring through expansive windows.Enjoy access to premium amenities including a modern fitness centre, stylish lounge, guest accommodations, and serene rooftop gardens. W/ every convenience at your doorstep:Save-On-Foods, Walmart, Lougheed Mall, SkyTrain, and major transit routes,this is urban living at its finest. This exceptional home won´t last long! (id:60626)
Real Broker B.c. Ltd.
404 Queensway Street W
Simcoe, Ontario
Renovated 4 bed/2 bath home with enormous workshop on Queensway West in Simcoe. 1.5 storey home features four above-grade bedrooms, two full bathrooms, partially finished basement, laundry, gas furnace, fireplace and central air. Metal roof for peace of mind. The workshop features two levels with more than 4400 square feet of space and is separately metered. Live where you work, or live in the house and rent the workshop. Property is zoned CS Service Commercial, which allows for a wide range of uses, including many retail and service applications, as well as re-development potential. Book your showing today! (id:60626)
Century 21 Heritage Group Ltd. Brokerage
404 Queensway W
Simcoe, Ontario
High traffic area on Queensway West in Simcoe, featuring house and industrial workshop on the same lot. Workshop is ~ 4400 square feet over two levels. Features garage-door accessible loading area at back of building and separately metered 3-phase, 600 amp electrical service. 4 bed/2 bath house fully renovated in 2021. 1800 square feet of finished space, with forced air/natural gas heat, central air and attached garage. Property is zoned CS (Commercial Service), allowing for a wide range of uses, including many retail and service applications, as well as re-development. Opportunity to live on premises with your business, or use workshop commercially and rent house for income. (id:60626)
Century 21 Heritage Group Ltd. Brokerage
336 - 3078 Sixth Line
Oakville, Ontario
Brand new , Modern Finishes, W/ Rooftop Terrace and Private Bbq Area. Lots Of Upgrades, Stainless Steel Appliances Package, Laminate Floors Throughout, Smooth Ceilings, Upgraded Quartz Kitchen Counters. See Floor Plan Attached. (id:60626)
Orion Realty Corporation
619 7831 Westminster Highway
Richmond, British Columbia
Live right in the heart of Richmond! This is your opportunity to own a home just steps from the Canada Line's Brighouse SkyTrain station & the main bus depot. Conveniently located across from Richmond Centre, you'll have access to shopping, banks & a variety of restaurants. It's also a short walk to the Richmond Public Market & City Centre Community Centre. Inside you'll find a bright, open-concept layout with immaculate interiors featuring new flooring, a fresh coat of paint, new blinds and updated baseboards & trims. Amenities include a guest suite, fitness centre, outdoor pool, sauna & hot tub. This home also comes with one storage locker plus TWO side-by-side parking, a rare offering in Richmond. Ideal as a starter home or a smart investment opportunity. OPEN HOUSE Aug 31 Sunday 2-4pm (id:60626)
Homeland Realty
2250 Linea Crescent Lot# 10
Lumby, British Columbia
Discover this beautifully updated 4 bedroom, 3 bath home, an exceptional opportunity for families looking for a warm and inviting space. The open floor plan showcases stunning new kitchen cabinets and elegant granite countertops, promising a stylish and functional environment that will impress all who enter. With modern stainless steel appliances, the kitchen offers both practicality and sophistication. Recent renovations, including fresh paint and new flooring throughout, deliver a clean and welcoming atmosphere that feels brand new. The main bathroom has been thoughtfully upgraded with a new skylight, toilet, sink, and faucets, enhancing the overall appeal of the home. In the kitchen, the new sliding glass doors and window above the sink flood the space with natural light, creating a cheerful ambiance. Step outside to discover equally impressive outdoor features: three apple trees and raised garden beds await gardening enthusiasts, while the newly installed fencing, patio, railings on the sundeck, and deck covering set the stage for delightful outdoor gatherings or peaceful relaxation. A brand-new roof guarantees durability and hassle-free maintenance. Nestled within walking distance to schools, rec facilities, & shopping, it’s perfectly situated for families. With the home currently vacant, scheduling a showing is easy—don’t miss out on this fantastic opportunity! Plus, enjoy the added benefit of new vinyl windows on the main floor for energy efficiency. (id:60626)
Royal LePage Downtown Realty
692 Sixmile Crescent S
Lethbridge, Alberta
Here's your chance to move into a desirable modified bi-level home! Welcome to 692 Sixmile Crescent S. Located in a great location, this 1,551 square foot home has everything you need. Upon opening the front door, you're greeted with a large foyer that attaches to the double garage. The main level is an open floor concept with a large kitchen and a dining area that will fit the whole family. A big living room, a bedroom, 4pc bathroom, and laundry completes the main level. Upstairs features the primary bedroom with a 5pc ensuite and walk-in closet. The basement houses two more bedrooms and a 4pc bathroom. The large recreation room will be perfect for family nights and for hosting friends. Out back, the backyard has tons of space for the kids and a balcony that is perfect for summer evenings. Don't miss out on this one — contact your favourite REALTOR® today! (id:60626)
Onyx Realty Ltd.
401 2331 Kelly Avenue
Port Coquitlam, British Columbia
Discover radiant living at the Estella, Port Coquitlam, the home of Terry Fox! A rare opportunity to own a residence in one of PoCo´s first buildings to offer AC. This contemporary 2bed 2bath corner unit offers the perfect blend of style, function. Spacious layout with 9´ ceilings and durable wide plank flooring, large windows for abundant natural light with a balcony that offers the views of the mountains, premium kitchen comes with SS appliances with gas cooktop and an island to showcase all your homemade baked goodies! Looking for outdoor adventures? walkable access to the Gates Park with tons of trails, the newly built PoCo Community Center, DT PoCo and 5 minutes drive to Coquitlam Center. Schools: École Riverside Secondary, École Pitt River Middle, École Mary Hill Elementary, Central Community Elementary. The home is Move-in ready and give me a call for a private viewing. (id:60626)
Royal LePage Sussex
55 - 19 Eldora Avenue
Toronto, Ontario
Welcome to this well-maintained stacked condo townhouse boasting 2 bedrooms, including a serene 4-piece Ensuite bathroom for indulgent relaxation. With 2 washrooms, convenience is at your fingertips, while the exterior's charming brick facade exudes timeless sophistication.Inside, an open-concept layout with laminate flooring all throughout seamlessly merges living, dining and kitchen spaces, ideal for entertaining or simply unwinding in style. Discover the kitchen's granite countertops, a sleek backdrop for culinary creativity. Retreat to the primary bedroom, complete with a spacious double closet, offering ample storage for your personal sanctuary.Nestled at the intersection of Yonge and Finch, convenience is right in front of your doorstep. Embrace effortless commutes with Finch Subway Station mere steps away, while quick access to the 401 ensures convenient travel.Retail therapy awaits at Centrepoint Mall, just minutes away. Explore nearby parks such as Hendon Park for an easy stroll through nature. This unit is also within the catchment area of esteemed schools like Cardinal Center Academy for the Arts And St. Joseph Morrow Park Catholic Secondary School, ensuring a bright future for your family. Don't miss the opportunity to call this home! (id:60626)
Harvey Kalles Real Estate Ltd.
722 Tadpole Crescent
Ottawa, Ontario
Discover dynamic living in the 3-Bedroom Rockcliffe Executive Townhome. You're all connected on the open-concept main floor, from the dazzling kitchen to the formal dining room and bright living room. There's even more space to live, work and play in the basement with a finished rec room. The second floor features 3 bedrooms, 2 bathrooms and the laundry room. Plus, a loft for an office or study, while the primary bedroom includes a 3-piece ensuite and a spacious walk-in closet. Don't miss your chance to live along the Jock River surrounded by parks, trails, and countless Barrhaven amenities. September 10th 2026 occupancy. (id:60626)
Royal LePage Team Realty
5401 Lakeshore Drive Unit# 104
Osoyoos, British Columbia
Listing Alert – Osoyoos LAKEFRONT townhome! Casa Del Mila Oro Welcome to Canada’s only desert and warmest climate with the earliest Golf season, world-class vineyards, and warm lake. Make this your turn-key cash flowing, memory-making, rental-ready investment opportunity, fully furnished, 3 bed + den, 2.5 bath lakefront retreat that comfortably sleeps 10. Steps to the heated pool, boat docks, and lush private lakefront, lock & leave peace of mind with on-site management, zoned for owners' use and optional short-term rentals and compliant with BC’s STR rules with projected income options! Summer bookings already in place. Energy-efficient geothermal heating/cooling, south-facing covered patio, and private balcony with lake views – garage + assigned parking. Perfect for family getaways, golf weekends, or full-time investment income – just bring your toothbrush! (id:60626)
Royal LePage West Real Estate Services
5300 Big White Road Unit# 305
Big White, British Columbia
Escape to this stunning two bedroom, two bathroom retreat located in the luxurious Stonegate Resort! After an exhilarating day on the slopes, unwind in style within this elegantly furnished and meticulously designed unit. The gourmet kitchen, complete with a sit-up bar, stainless steel appliances, and sleek granite countertops, is perfect for preparing delicious meals and apres ski. Step out onto the deck and relax in your private hot tub, ideal for soothing tired muscles, while enjoying breathtaking slope-side views. Comfortably accommodating up to seven guests, this unit offers convenience and comfort in every detail. With heated underground parking and prime ski-in/ski-out access from Hummingbird, you'll be perfectly situated in the heart of the village. The resort's top-tier amenities include an outdoor pool, multiple hot tubs, a fitness center, theater, pool table and TV rooms, and a kids' play area—providing endless entertainment options. This property is exempt from the Foreign Buyer Ban, Foreign Buyers Tax, Speculation Tax, and the Short-Term Rental Ban—making it an unparalleled investment opportunity. With newly expanded accessibility to Big White via direct flights from Los Angeles, Toronto, and Montreal with Alaska Airlines, your winter wonderland is just an hour’s drive from YLW. Discover why Big White is renowned for having the best snow in North America, and make this charming studio your mountain retreat! (id:60626)
Sotheby's International Realty Canada
1605 8288 Lansdowne Road
Richmond, British Columbia
Great Location in Richmond! Welcome to Versante, a well-maintained concrete high-rise steps from Lansdowne Mall, SkyTrain, T&T, Kwantlen University, and more. This bright 2 bed, 2 bath corner unit offers a functional layout with a modern kitchen, stainless steel appliances, quartz counters, and southwest-facing city views from your private balcony. Includes 1 secured parking stall. Enjoy top-tier amenities: gym, clubhouse with kitchen & meeting area, guest suite, kids´ playground, and rooftop garden. Central, walkable, and rental-friendly-ideal for both living and investment! (id:60626)
RE/MAX Select Properties
2384 Radcliff Avenue
Windsor, Ontario
Location! Location! Location! Come and view this 1 owner raised ranch in East Windsor. See the pride, joy and numerous updates the original owners have done. Including roof, kitchen, furnace, all windows and patio door. This home is 3 bedrooms and 2 full baths. Outside enjoy your own private oasis with an inground heated pool, hot tub and 2 awning enclosures, truly a SPECTACULAR stay-cation backyard. All this within walking distance of schools, churches shopping, medical and arenas, call today before its gone! (id:60626)
Deerbrook Realty Inc.
55 Eagle Street
Leamington, Ontario
To be built, townhouse, outer end two-story home perfectly blends modern comfort and convenience. With three spacious bedrooms and 2 1/2 bathrooms, this home is designed to provide ample space for families or guests. The main level features an open-concept layout. The kitchen features an island and beautiful cabinetry, an eating area overlooking the living room, and patio doors to the exterior yard. The second floor houses 3 bedrooms and a laundry room, the primary includes an ensuite and walk-in closet room. Ideal for multi-generational living or hosting. For an extra cost, the basement can be finished to include a bedroom, living room and kitchen. The grade entrance makes it a great in-law suite or guest area. A double garage for easy access and ample storage. Situated in a prime location, the home is just a short distance from a scenic golf course and water, offering tranquility and recreational opportunities. (id:60626)
Deerbrook Realty Inc.
57 Eagle Street
Leamington, Ontario
To be built, townhouse, outer end two-story home perfectly blends modern comfort and convenience. With three spacious bedrooms and 2 1/2 bathrooms, this home is designed to provide ample space for families or guests. The main level features an open-concept layout. The kitchen features an island and beautiful cabinetry, an eating area overlooking the living room, and patio doors to the exterior yard. The second floor houses 3 bedrooms and a laundry room, the primary includes an ensuite and walk-in closet room. Ideal for multi-generational living or hosting. For an extra cost, the basement can be finished to include a bedroom, living room and kitchen. The grade entrance makes it a great in-law suite or guest area. A double garage for easy access and ample storage. Situated in a prime location, the home is just a short distance from a scenic golf course and water, offering tranquility and recreational opportunities. (id:60626)
Deerbrook Realty Inc.
615 Willow Street
Mervin Rm No.499, Saskatchewan
Welcome to beautiful Willow Street Turtle Lake, this lakefront cottage is the perfect place to be for summer fun or a winter getaway. This location has everything you’d want in a lake home, privacy on a single lane drive, with no neighbors behind and only a handful of cabins down this road. The community of Southbay is close by where you’ll find a store, gas station and a boat launch. Inside the 4 season cabin you’ll find 3 bedrooms, 1 bathroom, kitchen and living area, all recently painted. Walking out your patio doors onto the deck, you’ll enjoy a beautiful view of the lake in your large front yard surrounded by trees, step into the hot tub or sit around the fire, go swimming and use the outdoor shower to rinse the sand away. Two sheds for storage, dock, play center and interior furnishings are included. The heated two car garage has another bedroom for extra guests with a cement pad on one side where you could play a game of basketball or park a camper for even more guests. This location is a must see. Call today for a tour! (id:60626)
Dream Realty Sk
205 - 201 Brock Street S
Whitby, Ontario
Welcome to Station No 3. Modern living, Situated In A Sensational, Dramatic & Magnificent Surrounding in the heart of Downtown Whitby.A World Class, Stunning, Executive Suite with High Quality Upgrades & Unique Finishes, By Award winning builder Brookfield Residential.This spacious 1+1 bedroom layout features open concept living, 9 foot ceilings, laminate flooring throughout. Modern kitchen includes stainless steel appliances, quartz countertop, ceramic backsplash. Walk out to a cozy balcony. Easy access to 401, 412, & 407. Steps to retail, transit,amenities and so much more.State of the art building amenities include: gym, yoga, studio, party room, third floor courtyard,concierge, fifth floor common terrace with fire pit, BBQS and more ... **EXTRAS** Brand new appliances included: stainless steel fridge, stove, microwave/hood fan combo, dishwasher,washer & dryer (id:60626)
Royal LePage Your Community Realty
35 Main Street
East Luther Grand Valley, Ontario
Excellent opportunity on the Main Street of the ever growing Town of Grand Valley. Zoned Commercial with secondary residential use. Commercial unit has long term tenants. One residential unit (vacant) on main floor with separate entrance and yard from rear as well as in building access. Second floor residential (rented), Future possibilities exist to convert to two units. All units have separate hydro meters. Basement is clean and dry. Main Level apartment is electric heat and balance of building is gas. (id:60626)
RE/MAX Real Estate Centre Inc.
14 Victoria Street
Kincardine, Ontario
Remarkable opportunity to own such a large piece of property that's only steps to one of Lake Huron's sandiest beaches. This double sized lot sits in the heart of Inverhuron located between the sandy shoreline and Inverhuron Provincial Park. You couldn't ask for a better location. Being so close to the beach you can hear the waves and still have loads of privacy. Get the benefit of both beach life and wildlife with this rare fine. What's maybe more impressive is the paved municipal road access from either side of the property as it reaches both Victoria St. and Wood St., creating endless possibilities. Starting with its own separate entrance on the main level, you'll find a charming 1 bedroom suite complete with kitchenette, tidy 3pc bathroom and air tight wood stove for maximum comfort. Upstairs has another separate entrance easily accessed from Wood St. You'll find a bright and airy eat-in kitchen. Two generous sized bedrooms and a massive 4 pc bathroom complete with laundry and jetted soaker tub along with a separate shower. Relax in the living room with doors wide open as you feel the lake breeze and listen to the sounds of the birds. Enjoy the expansive deck through the sliding glass doors where you can entertain all summer long. An added bonus is the 21' above ground pool, numerous carports and parking for over 20. Schedule your personal showing today and be sure to walk to the beach and provincial park trails that are only a stones throw away. Opportunities await the new buyer of this very unique and special property. (id:60626)
Royal LePage Exchange Realty Co.
507 Strathcona Terrace
Kamloops, British Columbia
Amazing West End location with river views. This 3 bedroom 3 bath home is looking for a new family. The main floor features the kitchen, powder room, dining room and the living room with a fireplace and great views. Upstairs boasts a full bath and 3 bedrooms with the primary bedroom having a 3 piece ensuite. Downstairs has the laundry/storage area as well as a rec-room. Furnace and A/C have been upgraded. The large yard has underground sprinklers and alley access. Quick possession is possible. (id:60626)
Royal LePage Westwin Realty
3948 Alderly Avenue
Innisfil, Ontario
Rare: Detached beach home under $720K! Welcome to Sunset Shores Escape a fully detached, income-ready property just steps from Lake Simcoe. Ideally situated in a serene lakeside community, yet moments from waterfront trails and Friday Harbours vibrant amenities, this Innisfil gem offers the perfect blend of privacy and connection. 3 beds, 2 baths, a bright open-concept layout with wood-burning fireplace, updated flooring, and a newly renovated lower level ideal for guests or short-term stays. Steel roof, upgraded septic (2023), large 220-amp workshop, and RV-friendly fenced yard. Proven Airbnb potential in a high-demand 4-season destination. This isnt just a home its a lifestyle investment. Dont miss your chance. Reach out today and discover how owning here could be your best chapter yet. (id:60626)
Century 21 B.j. Roth Realty Ltd.
147 Morrison Lane
New London, Prince Edward Island
Welcome to your dream Turn key retreat on the stunning Southwest River! This exceptional year-round 4-bedroom, 2.5-bath home is perfectly situated on a scenic 2.1-acre waterfront parcel, offering breathtaking views and a peaceful, private lifestyle. Whether you're relaxing or entertaining, the expansive wrap-around deck provides the perfect vantage point to enjoy the natural surroundings in every season. Built for both comfort and efficiency, the home features a durable metal roof and solar panels, helping reduce utility costs and environmental impact. Inside, the spacious living room impresses with vaulted ceilings and a cozy wood-burning stove, creating a warm, inviting space all year long. The main level includes two generous bedrooms, including a primary suite with an ensuite bath and direct access to the deck. Upstairs, two additional bedrooms and a full bath offer flexible accommodations for family or guests. The partially finished basement includes a large rec room-ideal for games, hobbies, or a home theater. Outdoors, the property features a detached 2-car garage with a heated, wired loft above, perfect for a workshop, studio, or home office. An additional outdoor storage shed adds practical space for tools, equipment, or seasonal items. Located just minutes from scenic beaches and premier golf courses, this property combines the tranquility of nature with all the comforts needed for full-time living. Don't miss this rare opportunity to own a beautiful, energy-efficient waterfront home that's ready to enjoy year-round! (id:60626)
Century 21 Northumberland Realty
2 Lett Avenue
Collingwood, Ontario
Welcome to this spacious and stylish end-unit townhome in the heart of Collingwood! Featuring 3 bedrooms and 3.5 bathrooms, this open-concept home offers plenty of room for family living or weekend getaways. The bright main level boasts a functional layout with a modern kitchen, dining area, and cozy living space with gas fireplace perfect for entertaining. Upstairs, you'll find a generous primary suite with ensuite bath, plus two additional bedrooms and a full bathroom. The fully finished basement adds valuable living space with a large rec room, full bathroom, laundry and storage. As an end unit, this home benefits from extra natural light and added privacy. Best of all, its vacant and ready for immediate possession, move in and enjoy summer in Collingwood! Located close to trails, ski hills, golf, and the vibrant downtown core. This is a great opportunity for convenient, carefree living in one of Ontario's most desirable four-season communities. This is a freehold townhome with a small fee for the community amenities - outdoor pool, playground, gym and change rooms. (id:60626)
Century 21 Millennium Inc.
270 Water Street N
Cambridge, Ontario
This prime asset ensures a turnkey income stream through modern finishes, multiple hydro meters, and shared coin-operated laundry, all contributing to tenant satisfaction and consistent revenue. Fully renovated (2017) commercial-zoned 3 unit home offers immediate, robust holding income from 3 self-contained units, all currently tenanted at attractive market rents. It stands as a low-maintenance asset, featuring a durable metal roof (2015) and aluminum siding, which significantly minimizes future capital expenditures. Its prime location makes it a true tenant magnet, boasting a high walk score that gives tenants unparalleled access to essential amenities like Tim Hortons, FreshCo, Starbucks, and Subway a significant draw for those without vehicles, with ample parking for 4 vehicles adding further appeal. Crucially, situated in a thriving, high-demand area, this property holds explosive redevelopment potential, making it a prime candidate for lucrative future multi-residential or mixed-use projects. This is more than a 3 unit home; it's a launchpad for substantial long-term value and a rare opportunity to capitalize on the significant redevelopment wave in Galt. Don't miss your chance to secure a premier asset in this dynamic growth zone! All units are occupied by AAA tenants with excellent credit scores!! Gross annual rental income approximately $60,500!!! (id:60626)
Keller Williams Innovation Realty
68 Oriole Crescent
Wasaga Beach, Ontario
Welcome to 68 Oriole Crescent spotless, move-in-ready 4-bedroom, 2-bathroom home located in the sought-after Wasaga Beach community. This charming residence features an open-concept main floor with hardwood floors and fresh paint throughout, creating a bright and inviting atmosphere. The custom kitchen, complete with stainless steel appliances, offers ample cabinetry and granite counters, perfect for family meals or entertaining. Thoughtfully designed with generous room sizes and a smart layout, this home offers privacy and comfort, with the ability to close off the main floor bedrooms, ideal for families with older children, in-laws, or weekend guests. The attached garage with inside entry, provides not only convenient parking, but also a spacious walk-up loft ideal for storing all your gear for skiing, biking, fishing, or camping adventures. Whether you're raising a family, welcoming guests, or simply embracing the laid-back beach lifestyle, this well-maintained home is an exceptional opportunity in Canadas favourite beach town (id:60626)
Century 21 Millennium Inc.
303 - 50 The Boardwalk Way
Markham, Ontario
Freshly painted open concept 2 bedroom/2 bathroom suite with walls of windows showcasing spectacular treed views. This 1251 square foot 'Sunset Ridge' model offers smart mechanical updates (HVAC, HEPA filter, tankless water heater, LED lighting & more!). A refreshed eat in kitchen with: updated countertops, sink, faucet, backsplash, stainless appliances, water purification system, ample counter & cabinet space. Host family & friends in the L-shaped living & dining rooms - showcasing picture windows with custom blinds. Lots of room for a crowd and a walkout to a covered balcony to enjoy rain or shine. The primary bedroom accommodates a "king-sized" suite, featuring treed views, a walk-in closet, a linen closet, & a spacious en-suite bathroom with a walk-in shower & a soaker tub. The 2nd bedroom makes a great home office or den, and easily accommodates a full bedroom suite. It has a double closet, and is just steps from the updated 2nd full bathroom. In-suite laundry room has sleek updated front-loading washer & steam dryer. Swan Lake is the GTA's premiere gated community - meet new friends & neighbours, pack up & travel w peace of mind while enjoying 24 hour gatehouse security, or stay home & enjoy unparalleled amenities including use of the 16,000 square foot Swan Club w indoor pool, gym, billiards, party facilities, bbq terrace, library, or the 3 satellite clubhouses showcasing bocce courts, pickleball courts, tennis courts and three outdoor pools. There is an active social scene of resident-led events to partake in if you choose, and a friendly neighbourhood vibe - take an evening stroll around the pond and stop & chat with neighbours on the way! 1 Locker and 1 parking Included! (id:60626)
RE/MAX All-Stars Realty Inc.
304 - 3058 Sixth Line
Oakville, Ontario
Welcome Home to This Stunning 2-Bedroom, 2-Bathroom Condo Townhome In Sought-After Glenorchy Community! Completely Finished with 1128 SQF of Living Space Plus 330 SQF of Roof Top Terrace. Main Floor Features An Open-Concept Living And Dining Area With Laminate Flooring Throughout, Complemented By A Stylish Kitchen With Stainless Steel Appliances & A Breakfast Bar. Upper Level Offers 2 Generous Sized Bedrooms with East Exposure, Plus one 4-PC Bathroom. Step to Rooftop, Prepare To Be Wowed By The Rare 330 Sqf Rooftop Terrace, Offering Your Own Outdoor Oasis With Gorgeous Pond Views - Whether You're Enjoying a Peaceful Morning Coffee at Sunrise, Hosting a Gathering, Exercising in the Open Air, or Unwinding After a Busy Day, This Expansive Terrace Is the Perfect Retreat for You and Your Family. Located Steps From Trails, Parks, Sixteen Mile Sports Complex, Schools, Oakville Trafalgar Memorial Hospital, Public Transit, Grocery Stores, Shopping Centres, And Easy Access To Hwy 407/403. This Exceptional Home Offers Both Tranquility and Unbeatable Convenience. Entrance Floor and Staircase to Upstairs Has Been Upgraded. (id:60626)
Royal LePage Real Estate Services Ltd.
314 - 150 Wilson Street W
Hamilton, Ontario
Step into style and comfort with this beautifully renovated 3 bedroom, 2 bath condo that feels more like a home. From the gleaming hardwood floors to the granite countertops and brand new stainless steel appliances, every inch of this unit has been thoughtfully updated! The oversized primary retreat is a true showstopper - featuring a walk-in closet with custom built-ins and a spa-like ensuite with a glass walk-in shower and a wide vanity. Enjoy peaceful evenings in your private, enclosed patio with an electric fireplace perfect for curling up with a book or sipping a glass of wine. The kitchen offers plenty of prep space and room for a sunny breakfast nook, while the dedicated dining area is ideal for hosting. You'll love the convenient in suite laundry room, underground parking for two, and the additional visitor parking. All of this is tucked inside a well-cared-for building with an elevator and a beautifully landscaped common area complete with a tranquil treed terrace that feels like your own secret garden. **See attachment for list of upgrades and renovations** (id:60626)
Real Broker Ontario Ltd
432 - 9861 Glendon Drive
Middlesex Centre, Ontario
Meticulously maintained 4-bed, 3-bath ranch-style condo-only five years old and showing like new. Exceptionally clean and move-in ready, maintained to pristine standards throughout. Engineered hardwood floors add warmth and durability across the main living areas. Spacious open-plan living room, anchored by a gas fireplace-ideal for cozy gatherings. Chef's kitchen with oversized island, perfect for meal prep or casual entertaining. Calacatta quartz countertops offer a sleek, high-end touch. Built-in dishwasher and ample cabinetry combine style with practicality. The large primary bedroom features a beautiful ensuite and walk-in closet. There is an additional bedroom and a 4 piece bathroom on the main level. + two additional bedrooms, bathroom and family room on the lower level, ideal for guests, multigenerational living, or a quiet home office space. Beautiful wood deck flows to a stone patio, offering generous entertaining space. The owner has spent an additional $40,000 plus on upgrades including storm door, deck awning, Profession Frigidaire refrigerator. Power-operated awning covers the deck for shade and comfort, rain or shine. Attached garage with inside entry, featuring an auto-opening door-providing convenience and security. Low monthly condo fees, $120, keeping ongoing costs highly affordable. This thoughtfully designed unit delivers luxury finishes, smart living spaces, and impeccable upkeep at a remarkable value. It's an opportunity to own a spacious, modern layout with 4 bedrooms and 3 full baths plus a lower-level bonus family room. Perfect for families, downsizers, or anyone seeking flexibility, comfort, and ease of living. Offering a modern design, generous living space, and low fees make this home a great value. (id:60626)
Sutton Group - Select Realty
A205 4811 53 Street
Ladner, British Columbia
Price reduced to $709,000!! Located within steps to Ladner Village. This completely renovated, two-bedroom, two-bath condo comes with a huge, private patio that opens up to a garden courtyard. Remodelled kitchen has quartz counters, lower cabinets with all pull-out drawers and all-new appliances. Floors replaced with commercial-grade laminate throughout and luxury vinyl in the kitchen and bathrooms. Updated gas fireplace. This unit has two outdoor spaces, south-facing and north-facing with a total of 600 sq. ft. Complex is fully rainscreened. New windows and new roof done in 2010. Proactive strata with caretaker on site. New hot-water tank 2024. Tons of in-suite storage and built-in closet organizers in primary bedrm. No size restriction for pets! (id:60626)
Sutton Group-West Coast Realty (Surrey/24)
443 Centennial Forest Drive Unit# 105
Milton, Ontario
Spacious & Stylish Main-Floor Condo in Prime Milton Location! Discover the perfect blend of comfort and convenience in this beautifully maintained 2-bedroom, 2-bathroom main-floor unit, offering 1,235 sqft. of bright and airy living space. Enjoy quiet, comfortable living with California shutters, in-suite laundry, and a well-designed layout. This move-in-ready home is located in an excellent Milton location, just minutes from shopping, dining, and all essential amenities. Step outside to enjoy nearby walking trails and scenic green spaces. Don't miss this fantastic opportunity—schedule your showing today! (id:60626)
Keller Williams Edge Realty
270 Water Street N
Cambridge, Ontario
This prime asset ensures a turnkey income stream through modern finishes, multiple hydro meters, and shared coin-operated laundry, all contributing to tenant satisfaction and consistent revenue. Fully renovated (2017) commercial-zoned 3 unit home offers immediate, robust holding income from 3 self-contained units, all currently tenanted at attractive market rents. It stands as a low-maintenance asset, featuring a durable metal roof (2015) and aluminum siding, which significantly minimizes future capital expenditures. Its prime location makes it a true tenant magnet, boasting a high walk score that gives tenants unparalleled access to essential amenities like Tim Hortons, FreshCo, Starbucks, and Subway – a significant draw for those without vehicles, with ample parking for 4 vehicles adding further appeal. Crucially, situated in a thriving, high-demand area, this property holds explosive redevelopment potential, making it a prime candidate for lucrative future multi-residential or mixed-use projects. This is more than a 3 unit home; it's a launchpad for substantial long-term value and a rare opportunity to capitalize on the significant redevelopment wave in Galt. Don’t miss your chance to secure a premier asset in this dynamic growth zone! All units are occupied by AAA tenants with excellent credit scores!! Gross annual rental income approximately $60,500!!! (id:60626)
Keller Williams Innovation Realty
232 Kozlov Street
Barrie, Ontario
Attention all first time home buyers, small families, and investors alike! Welcome to 232 Kozlov St, a corner-style turnkey gem in Barrie's desirable West Bayfield. Be the first to occupy this beautifully renovated 2-storey detached home which offers the perfect blend of modern upgrades and functional design. Situated on a quiet residential street, this 3-bedroom, 1-bathroom home boasts a freshly updated interior top to bottom, featuring brand new flooring, paint, lighting, and a sleek designer kitchen with quartz countertops and stainless steel appliances along with optimal storage space. The spacious layout offers a sun filled living room with an elegant wood burning fireplace, creating the perfect space to relax or entertain. Step outside and be wowed by the $30,000 worth of brand new landscaping all around that completely transforms the curb appeal and backyard. Enjoy the large, private yard with a spacious sunroom patio and fresh greenery ideal for summer gatherings and serene evenings outdoors. The second level offers three well sized bedrooms, including a generous primary with a walk-in closet, and a stylish 4-piece bathroom. The finished basement adds valuable living space, perfect for a recreation room, office, or gym. Located minutes from schools, parks, shopping, and transit, this move-in-ready home is a must see. Don't miss this opportunity to own a truly turnkey property with no detail overlooked. (id:60626)
Get Sold Realty Inc.
636 Frank Street
Peterborough Central, Ontario
Fully Legal 2 unit bungalow has been professionally renovated and upgraded throughout. The upper unit offers hardwood floors throughout a spacious living room overlooking the front deck. The 3 bedrooms all have generous closet space, 5-piece bath with marble counter, tub surround and tile floors. The eat-in kitchen with granite counters, stainless steel appliances and walkout to the deck and yard. Complimenting the upper unit is full size front loading washer and dryer, pantry and storage space. The lower unit with separate entrance offers broadloom and laminate wood floors, full size above grade windows letting in a lot of sunlight and an open concept living/dining space. The kitchen with granite counters, stainless steel appliances and island gives additional storage and dining space. The primary bedroom has a wall to wall closet, second bedroom is ideal for child's bedroom or home office. The renovated 4-piece bath with tile floors with marble counter and acrylic tub surround. This unit offers front loading loading washer/ dryer. Parking for 4 cars, lots of out door storage space with 2 sheds. Located in a family neighbourhood this home is minutes to shopping, schools and more, A turn key investment property, or a home to live in and rent out to offset costs. Both units are completely separate. and show to perfection. No disappointments! 2 furnaces, 2 hot water tanks, 2 hydro meters and more. (id:60626)
Royal LePage Real Estate Services Ltd.
429 8288 207a Street
Langley, British Columbia
Spotlessly maintained and MOVE-IN READY with QUICK OCCUPANCY, this 2 bedroom + den home at Walnut Ridge 2, Yorkson Creek offers style, comfort, and flexibility. The den is large enough to serve as a third bedroom or home office. Enjoy the oversized 180 sq ft solarium for year-round living, 2 full bathrooms with bathtubs and in-floor heating, plus a high-efficiency multi-zone heat pump for low-cost heating and cooling. Features include stainless steel appliances, upgraded washer/dryer, and 2 parking stalls-one with a large storage locker and electrical outlet. Prime location near parks, schools, and shopping-perfect for evening strolls. Some photos have been virtually staged. (id:60626)
Homelife Benchmark Realty (Langley) Corp.
46 Berkley Crescent
Simcoe, Ontario
Welcome to 46 Berkley Crescent, a move-in-ready brick raised ranch in Simcoe’s serene, mature neighborhood, where your private backyard oasis steals the show with a splash-worthy 16x32 bromine pool. Step through the front door to discover hardwood floors in the kitchen, dining, and sitting rooms, a modernized kitchen (updated 2021) with quartz countertops and a moveable island, and fresh paint throughout (2022). The main floor features 3 spacious bedrooms, a 4-piece bathroom, a cozy gas fireplace, and an open sitting area with views of your tranquil backyard. The lower level offers a versatile rec area complete with a pool table, electric fireplace, and piano (all included) along with a cozy bedroom, a 3-piece bathroom, a laundry room, and convenient garage access. Outside, a meticulously manicured lawn surrounds the pool (9 feet deep, with a 2020 liner, 2021 surround rubber stone patio, and 2022 cover), alongside multi-level wooden deck and mature trees for ultimate privacy. Retractable remote sun shades (2024), gutter guards (2024). The home is equipped with efficient gas heating and 10-year-old shingles, ensuring lasting reliability, while great neighbors make this community a true gem. Most indoor and outdoor contents are negotiable for a seamless move. This home is your gateway to Norfolk County’s finest pristine white sandy beaches just minutes away, world-class fishing, scenic trail riding, and fresh fruit and veggie stands that bring farm-fresh flavor to your table. (id:60626)
RE/MAX Erie Shores Realty Inc. Brokerage
375 Homestead Grove Ne
Calgary, Alberta
Welcome to the beautiful detached brand new front Double Attached Garage, in very well emerging new NE Community of Homestead,. Want to live in NE but would like to avoid traffic, Homestead is a way to go, easy access from Stoney Trail to McKnight, next 80Ave for transit, then airport trail and finally Country Hills Blvd. Live up and rent down or keep all to yourself. Total 5 bedrooms, 3 full bath, open concept floor plan. Here we go, as you entered to mud room, you will find a closet, next you will be greeted with an open concept living, high end kitchen with pantry and SS Appliances, island, and dining, 2 bedrooms and a 4 PC bath. The upper floor have a personal space with a primary bedroom, with huge walk in closet can be converted in separate room if like, 5PC Ensuite bath and Laundry room. Basement is finished, comes with separate entrance and offers living room, 2 bedrooms, third den can be converted in to room and a 4PC BATH. Basement can be converted into a LEGAL SUITE (SUBJECT TO CITY APPROVAL)! Kitchen, appliances will be installed before possession, , strip mall is operational with Esso, and rest following shortly. Enjoy the showing and don't miss this rare opportunity, good luck......... (id:60626)
Real Estate Professionals Inc.
822 - 25 Austin Drive
Markham, Ontario
Welcome to 25 Austin Drive, part of the sought-after Walden Pond complex by Tridel - known for its award-winning gardens, top-tier amenities, and unbeatable Markham location. Just steps from Markville Mall, GO transit, grocery stores, and nature trails, this 1333 sq ft suite in one of Markham's most popular buildings offers the perfect blend of space, comfort, and convenience. From the moment you walk in, it feels like home. A proper foyer leads into generous, house-sized rooms filled with natural light from the sunny southwest exposure and peaceful views of trees and gardens. The bright living room features updated laminate flooring and a walk-out to your private covered balcony - a serene spot to enjoy morning coffee or evening breezes. Love to entertain? The spacious dining room easily fits a full suite and connects to a stylish eat-in kitchen with granite countertops, double undermount sink, and ample cabinet and counter space.The split-bedroom layout offers fantastic privacy. The oversized primary retreat includes two walk-in closets plus two additional closets, a walk-out to the balcony, California shutters, and a renovated ensuite with a soaker tub and separate walk-in shower. The second bedroom is large enough for guests or a home office, with a double closet, California shutters, and its own full ensuite. In-suite laundry and an incredibly spacious utility/storage room- no need to run to a locker for your extras! One underground parking spot included. 2 updated fan coil units. Enjoy truly all-inclusive maintenance fees covering everything- heat, hydro, water, internet, cable, A/C, and building insurance. Amenities include: indoor pool, hot tub, gym, saunas, party & games rooms, billiards, guest suites, tennis courts, outdoor BBQ area, and more. A vibrant and friendly community awaits! (id:60626)
RE/MAX All-Stars Realty Inc.
19 - 18 Cedar Street
Grimsby, Ontario
Beautifully updated 3-bedroom, 3-bathroom condo townhouse in the heart of Grimsby. This inviting home features a bright, open layout with upgraded flooring on the main level and a modern kitchen with refinished cabinets (soft-close doors & new hardware), sleek quartz counters, and an upgraded sink & faucet. Upstairs, youll find 3 comfortable bedrooms including a primary suite with an upgraded ensuite shower. Custom built-in cabinets and cubbies in all bedrooms and linen closets provide practical storage solutions. The upper landing offers a flexible work-from-home space/loft that can comfortably accommodate two people. The finished basement includes a 3-piece bathroom and comes complete with three stylish modern storage units, making it ideal for guests, a home office, or recreation. Additional highlights include hardwood staircase upgrades, a custom dining room cabinet and showcase unit, and a cozy backyard deck for outdoor enjoyment. Located close to schools, parks, downtown Grimsby, lakefront trails, and with easy QEW access, this home offers both convenience and comfort for families, professionals, and commuters. A thoughtfully upgraded home ready to welcome its next owners book your showing today! (id:60626)
Century 21 Red Star Realty Inc.
19 Adelaide Street
Georgina, Ontario
The community of Pefferlaw is a sleepy community nestled between the Pefferlaw River and Lake Simcoe. If you amble over the small bridge on main street, you are led to a quiet closed street lined with mature trees where the peace and safety allow the residents of the street to form their own easy living community. Here you will always find children playing, dogs being walked and gatherings taking place to network and support each other. Halfway down the street on the South side you will find your opportunity to join this haven of homes. This 3 bedroom raised brick bungalow with full basement is perfect for a growing family. Build in your own value as you slowly upgrade to modern finishings and explore opportunities for your large 1244 sq ft unfinished basement. Basement has plumbed bathroom Fixtures installed! This is the best time to get in and grow your home's value while prices are low and opportunities are high! School bus pick up, minutes to the beach, marina, parks and only 80 minutes South to Toronto, 45 minutes North to the shores of Orillia and 40 min East to the Kawarthas. God's Country. Whether for your new home or your summer home, the opportunities to get into this community at this price are unheard of. Don't miss seeing this home waiting for a new family to fill it with love and laughter! (id:60626)
Keller Williams Realty Centres
2024 Mountain View Avenue
Lumby, British Columbia
Welcome to this inviting 4-bd, 2-ba family home nestled in a quiet, family-friendly neighbourhood. Inside, find a spacious open-concept layout that creates an airy, connected living space—perfect for family gatherings or entertaining friends. The bright kitchen features sleek appliances (fridge, microwave, stove, and dishwasher) and a charming bay window over the sink, to enjoy backyard views while preparing meals. Just off the kitchen, a large living room offers plenty of space for games, movie nights, or relaxing. On the ground floor find a huge room to use as office, playroom or hobby room, big laundry room with washer, dryer and sink, shelving for storage, easy access to utility room and attached double garage providing ample storage and secure parking. Each of the four bedrooms is generously sized, providing a comfortable retreat at the end of the day. With two full bathrooms, the morning routine is a breeze. Easy showing - quick possession!! Step outside from dining room to a covered patio that's ideal for summer BBQs or simply relaxing on a lazy afternoon. Off the primary bedroom, a private balcony offers spectacular views—the perfect spot to savour your morning coffee. The backyard backs onto green space and trails, providing added privacy and a special connection to nature right from your back door. Despite this serene setting, you're still just minutes from schools, shopping, and other amenities—truly the best of both worlds for comfortable family living. (id:60626)
Exp Realty (Kelowna)
4367 Chemonda Street
Niagara Falls, Ontario
Experience refined comfort and timeless elegance in this beautifully crafted 3-bedroom, 3-bathroom bungaloft, ideally situated in the heart of Niagara Falls. Thoughtfully designed with both functionality and luxury in mind, this home is the perfect blend of modern sophistication and everyday ease.Step into the expansive living and dining area, where soaring 18ft ceilings create a grand yet inviting ambiance, perfect for both quiet evenings and lively gatherings. The kitchen is a culinary delight, featuring sleek stainless steel appliances, marble countertops, and a bright breakfast area with walkout access to the backyard, offering seamless indoor-outdoor living.A versatile room on the main floor provides the perfect setting for a private home office or den. Also on the main level is the spacious primary suite, complete with a luxurious 5-piece ensuite and a generous walk-in closet, offering a serene retreat for rest and relaxation.Upstairs, two generously sized bedrooms provide comfort and privacy for family or guests, accompanied by a full bathroom.Enjoy outdoor living on the large covered porch, ideal for morning coffee or evening unwinding. The extensively sized backyard offers a private and open space, perfect for family enjoyment, entertaining, or peaceful outdoor moments.Set in a sought-after Niagara Falls neighbourhood, this elegant home offers easy access to local amenities, parks, attractions, and renowned wineries. (id:60626)
RE/MAX Experts

