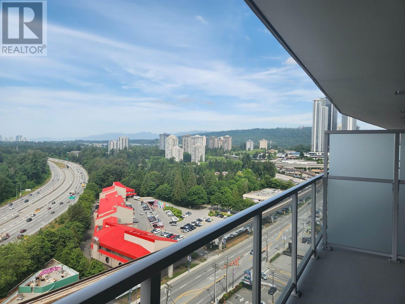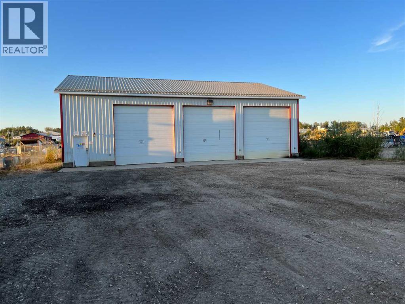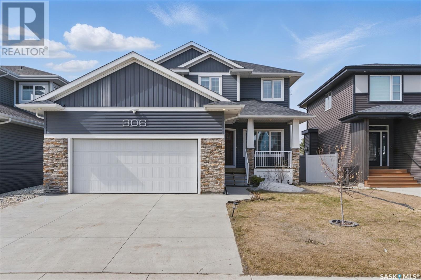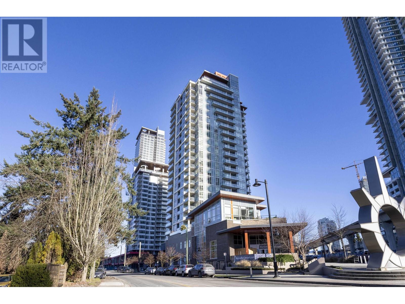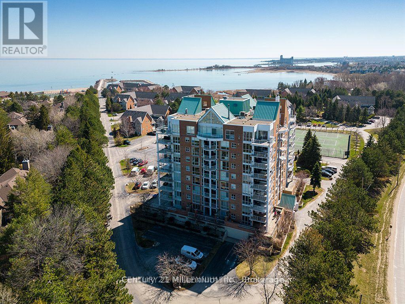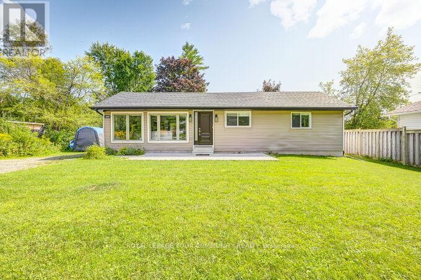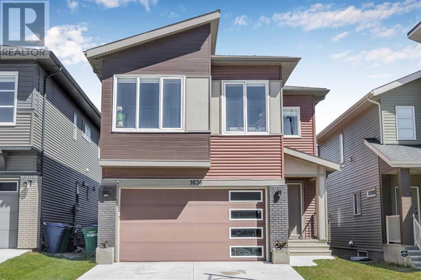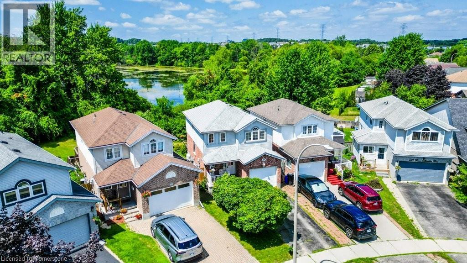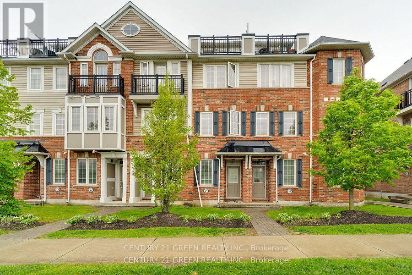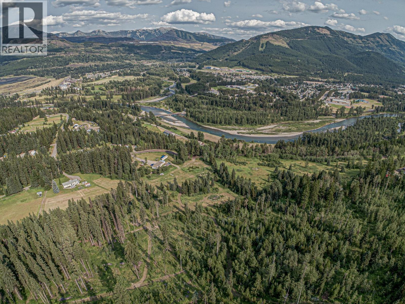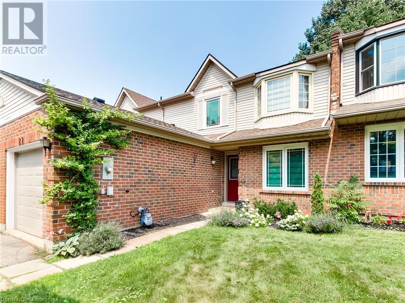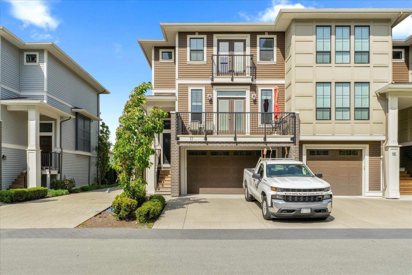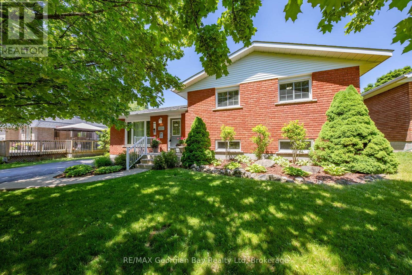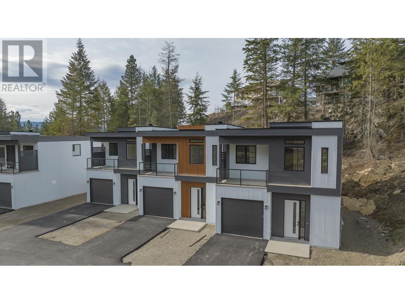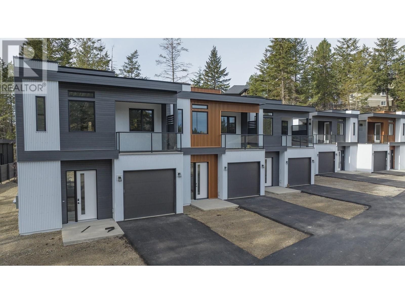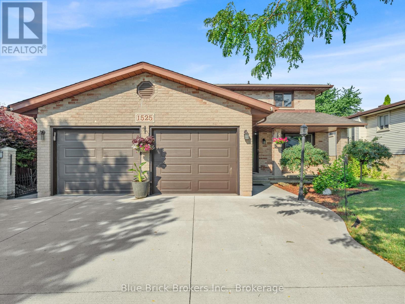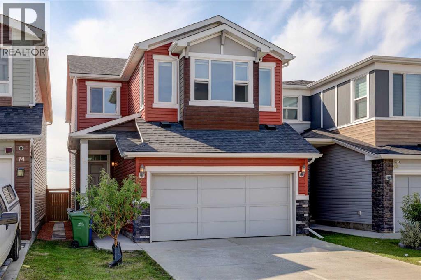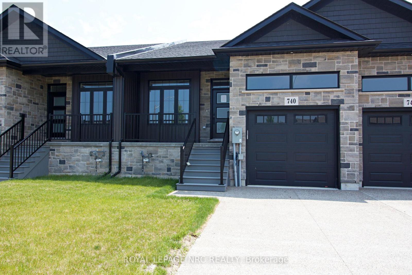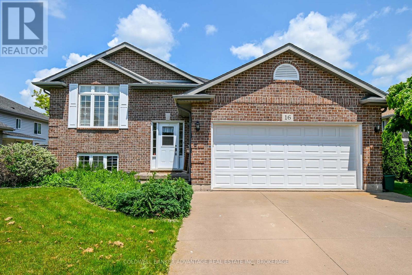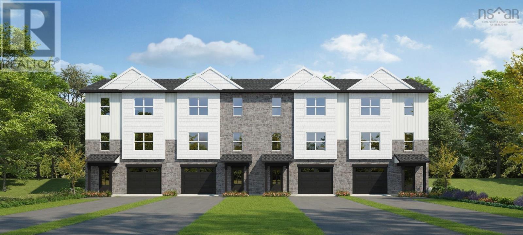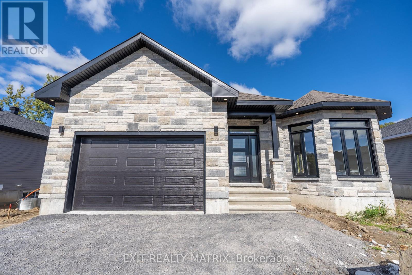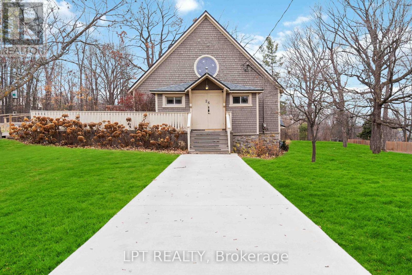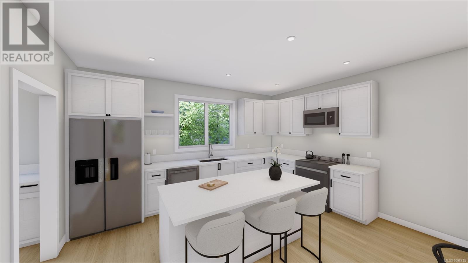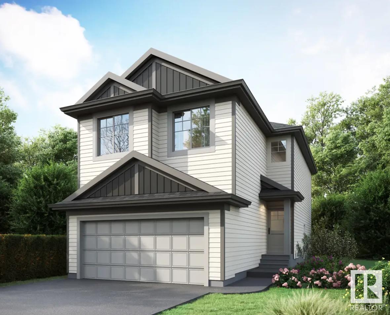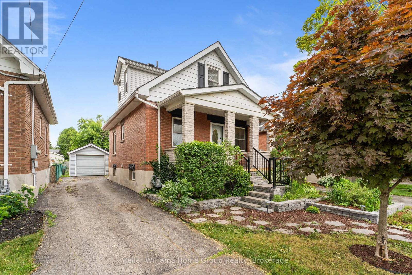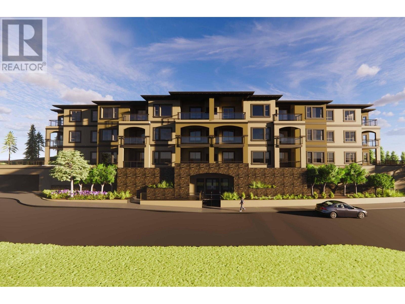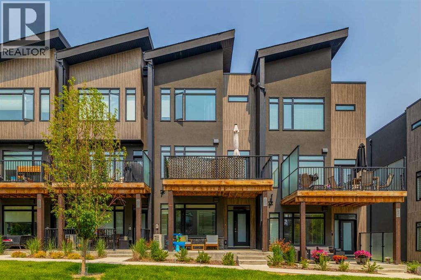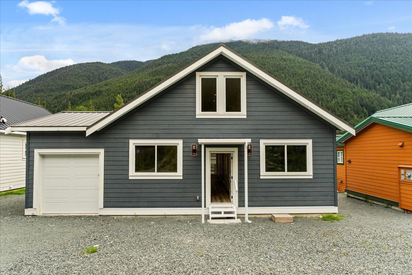1901 555 Delestre Avenue
Coquitlam, British Columbia
CORA!! SOUTHEAST FACING, BRIGHT Open concept 2 bed, 2 bath and Den located in Super convenient location with unobstructed PANORAMIC VIEW!!! This beautiful unit comes with 2 Parking and 1 Storage Locker. Prime location; Minutes walking distance to Hmart, Restaurants, Bank, Lougheed mall and skytrain station. (id:60626)
Sutton Group - 1st West Realty
6740 Highway 97a Highway
Grindrod, British Columbia
Beautifully updated 2 bedroom 1.5 bathroom home (approx. 810') with a secondary 2005 built 3 bedroom 2 bathroom manufactured home is perfect for family or possible revenue! (Second home included in the dimensions and approximately 924 sq.' ft) The property has plenty of parking space including a detached quonset for parking or storage. These 2 homes are situated apart from each other for privacy and with over 7 acres the property has plenty of space for the kids, gardens, and small animals. Main house has undergone too many upgrades to list, with creative storage options for smaller home living. Kitchen, bathrooms, plumbing, wiring, doors, windows, etc. Exterior offers updated siding, windows, roof, deck and a covered patio to enjoy entertaining and the Okanagan weather and the views out over the valley. Great location just minutes to Enderby and approximately 30 minutes to Vernon. (id:60626)
3 Percent Realty Inc.
119 Lilac Cl
Leduc, Alberta
Double Garage Detached Home located in a peaceful community while being conveniently close to all amenities. Main floor with Open to above Living area with fireplace & stunning feature wall. Main floor bedroom with closet and full bath. BEAUTIFUL extended kitchen with Centre island. Spice Kitchen with lot of cabinets. Dining nook with access to backyard . Oak staircase leads to spacious bonus room. Huge Primary bedroom with 5pc fully custom ensuite & W/I closet. Two more bedrooms with common bathroom. Laundry on 2nd floor with sink. Unfinished basement waiting for your personal finishes. (id:60626)
Exp Realty
1807 318 Alderson Avenue
Coquitlam, British Columbia
Welcome to SOCO by Anthem, in the heart of Korean Town, South Coquitlam. SOCO´s 32 stories and includes 43,000+ square feet of indoor and outdoor amenities. Minutes from the Lougheed SkyTrain station and bus stops. Lots of shops, restaurants and more nearby. Enjoy the well designed South and West facing air-conditioned home. High-end 24" Bosch and Liebherr appliances together with a full size LG washer/dryer. Take advantage of year-round comfort with an efficient heat pump for cooling and heating. One parking one locker included. Rarely being used, 99% new home condition. (id:60626)
Grand Central Realty
Sutton Premier Realty
106 1 Street
Fox Creek, Alberta
GREAT SHOP FOR YOUR GROWING BUSINESS HERE IN FOX CREEK.. FOR SALE 3000 SQ FT HEATED SHOP ( 60 FT LONG BY 50 FT WIDE) 3 OVERHEAD ELECTRIC DOORS 14 FT HIGH, 3 HUGE RADIANT HEATERS TO HEAT YOUR SHOP. FLOOR DRAIN. YARD IS 15,500 SQ FT, LOTS OF PARKING WITH EASY ACCESS TO SHOP FORM 1 AVE . CLEAN ENVIRONMENTAL REPORT Phase 1 . . COME HAVE A LOOK FOR YOUR SELF AND GET OUT OF THE WEATHER (id:60626)
Exit Realty Results
601 Willowmere Way
Ottawa, Ontario
Welcome to 4-bedroom, 4-bathroom former Tartan model home with over 2500 sq feet of living space on a premium corner lot with exceptional curb appeal. It features luxurious upgrades like an oversized tiled foyer, plank hardwood floors, a sleek kitchen with stainless steel appliances, quartz countertops, and a functional den. A stunning maple staircase leads to the upper floor, which boasts four generously sized bedrooms, including a master suite with a large walk-in closet and a spa-inspired 4-piece en-suite bathroom. The builder-finished lower level includes a fireplace, upgraded doors, trim, and light fixtures. The fully fenced backyard features a newer deck and ample space for relaxation and entertainment. Its conveniently located near tennis courts, parks, trails, schools, and airports. Watch the video tour. (id:60626)
Right At Home Realty
306 Secord Way
Saskatoon, Saskatchewan
Welcome to 306 Secord Way—an exceptional former Montana Homes show home nestled on a quiet crescent in the highly sought-after Brighton community. This meticulously maintained 2,102 sq. ft. two-storey residence backs onto a scenic walking trail, offering both privacy and picturesque park views. Ideally located within walking distance to parks, shopping, and amenities, with convenient school bus service to Dr. John G. Egnatoff School. From the moment you enter, the home’s thoughtful design and attention to detail set it apart. The spacious and airy main floor features high ceilings, a natural gas fireplace, neutral tones, and an open-concept layout. The kitchen is a showstopper with soft grey cabinetry, a deep denim-colored island, quartz countertops, tile backsplash, chimney-style hood fan, and a full stainless steel appliance package. A flexible front den provides a perfect space for a home office or playroom. Upstairs, a large bonus room with built-in shelving, three generously sized bedrooms, convenient laundry, and a luxurious 5-piece primary ensuite—including a corner soaking tub and separate shower—enhance the home’s appeal. Stylish Hunter Douglas window treatments complement the interior, while the southwest-facing backyard is fully developed with a large deck, pergola, storage shed, low-maintenance composite fencing, underground sprinklers, and a gate opening directly to the trail and green space beyond. The insulated, drywalled oversized double attached garage offers direct entry, and the open basement awaits your personal touch. Additional upgrades include central A/C, HRV system, triple-pane windows, upgraded faucets and showerheads, and new fridge (2025). This home is a perfect blend of style, comfort, and location—and truly shows like new. (id:60626)
Royal LePage Varsity
204 691 North Road
Coquitlam, British Columbia
Welcome to Burquitlam Capital, where lifestyle meets comfort in this centrally located condo. Enjoy breathtaking north mountain and city views that complement the open layout with 9-ft ceilings. Stainless steel appliances, durable laminate flooring, and a spacious private balcony. 1 parking and 1 storage. Building amenities for every need - gym, lounge area,EV Charging and outdoor BBQ. Situated mere steps away from Burquitlam Skytrain Station, the YMCA, and Burquitlam Plaza, every necessity and indulgence is within reach. From grocery stores and coffee shops to restaurants and shopping, the vibrant neighborhood. Rocky Point Park is a short drive away as well prestigious schools like SFU and Burnaby Mountain Secondary. (id:60626)
Nu Stream Realty Inc.
226 9371 Hemlock Drive
Richmond, British Columbia
Full Concrete Low-rise building. The 'Mandalay' built by the reputable Cressey developer. SOUTH-FACING with treed views! MOVE-IN READY Two bedroom, two bathrooms, two balconies unit comes with an efficient floorplan - all windows and balconies are facing sunny-side south! This building was designed with park-like setting in mind, and has a sizeable clubhouse, indoor pool, steamroom, jacuzzi, gym and outdoor courtyard. This unit comes with 1 Parking and 1 Storage. Plenty of visitor parking available. Short walk to Garden City Park Lagoon, Henry Anderson Elementary. If you're a first-time buyer, downsizer, investor this home could be ideal for you! Call Agent for viewing. (id:60626)
Oakwyn Realty Ltd.
98 Jardiniere Street
Ottawa, Ontario
Welcome to 98 Jardiniere, A well maintained spacious 2021 built, 3 bed, 3 bath END-UNIT townhouse with an OVERSIZED garage & a PRIVATE driveway in the sought after neighborhood of Edenwylde, Stittsville. The Tamarack built Cambridge model offers 2155 sqft of living space! The main floor features a welcoming foyer, a spacious open concept dining/living room with a gas fireplace, a spacious kitchen with upgraded cabinets and granite countertops, S/S appliances, center island, walk-in pantry and plenty of dining space the perfect spot to entertain guests. The second level boasts a bright large primary bedroom with a 4 piece ensuite with glass shower and modern soaker tub and a walk-in closet. Two additional generously sized bedrooms & a full 4 piece bathroom and conveniently located laundry room with a laundry sink can also be found on this level. Great sized fully finished basement with a storage room. The fully fenced backyard provides a safe and private space for kids to play or to host friends and family. Located on a quiet street. The location is a family's dream: close to schools, parks, Trans Canada trail, public transit, and more. Don't miss your chance to own this thoughtfully designed, versatile home in one of Stittsville's most family-friendly neighborhoods. Come fall in love today! List of Upgrades attached. (id:60626)
Royal LePage Integrity Realty
705 - 24 Ramblings Way
Collingwood, Ontario
This stunning 7th-floor condo at the very popular Rupert's Landing offers breathtaking panoramic views of Georgian Bay. The 2-bedroom, 2-bathroom unit has been meticulously updated and features expansive windows and doors that maximize the water views. The open-concept living space is flooded with natural light, perfect for entertaining or simply relaxing. It includes engineered hardwood floors, updated trim, doors, and light fixtures throughout. The modern kitchen boasts Cambria quartz countertops, new appliances (2017), solid wood cabinetry, a breakfast bar, and soft-close drawers. You'll love the seamless flow from the kitchen to the dining area, where you can enjoy meals while gazing at the beautiful bay. The large balcony offers a perfect spot for sipping wine or simply soaking in the view. The primary suite is a true retreat, with floor-to-ceiling windows framing the water view, direct access to the balcony, and an updated ensuite with a walk-in shower. The second bedroom also has balcony access, and there's a well-appointed 4-piece guest bathroom. The unit also includes an in-suite laundry/utility room for added convenience. Residents of Rupert's Landing enjoy exceptional amenities, including a private gated entrance, waterfront access, a protected marina with a boat launch, and a recreation center offering a saltwater pool, fitness room, squash, basketball, and racquetball courts, tennis courts, and a social room. There's also a playground and beautifully landscaped grounds, perfect for leisurely strolls, plus access to the pristine waters of Georgian Bay. This location is just a short drive from downtown Collingwood, Blue Mountain, and nearby private ski and golf clubs. **EXTRAS** Some furniture is negotiable (id:60626)
Century 21 Millennium Inc.
208 5600 Andrews Road
Richmond, British Columbia
OPEN HOUSE: Aug. 24th & 17th (Sun) @ 1:30-4pm. Welcome to The Lagoons in Steveston South! This bright and spacious south-facing 2 bed, 2 bath end unit offers tranquil views of the lush landscaped courtyard & a peaceful garden pond. Updates include sleek engineered stone countertops, tastefully updated bathrooms, and an upgraded, energy-efficient gas fireplace. Large, covered balcony for year-round BBQs or creating your own outdoor retreat. Comes with TWO side-by-side parking stalls. Building's domestic water pipes were replaced in 2023 for peace of mind. The double gated garage is EV-ready. Fantastic amenities include a guest suite, well equipped gym, lounge with pool table, carwash bay, and ample secured visitor parking. Strata fees include water and sewage. Enjoy your easy stroll along the West Dyke Trail by Fraser River or relaxing walk along the scenic promenade to Steveston Village shops, cafés, and dining. An ideal blend of tranquility and vibrant community living-ready for you to move in and enjoy! (id:60626)
Royal Pacific Riverside Realty Ltd.
149 Covehaven Gardens Ne
Calgary, Alberta
Welcome to this beautiful move-in ready, updated two storey home a the family-friendly neighborhood, backs on to Greenspace and walking disctance to the schools! Tons of Recent Upgrades: New Shingles (2021), White Cedar Deck (2021), Garage Opener (2021) |High-efficiency furnace & humidifier (2020). As you step inside, you will notice a spacious Foyer area, then to a warm and inviting Living Room with a gas fireplace and big windows. Gourmet Kitchen with SS Appliances, extensive counters, and corner pantry. The sunny Nook to enjoy your meal with family, with a nice view of your pie-shaped Backyard, door to the big Deck. Generous size laundry room and the half bath finishes the main level. The Upper Level boasts a Bonus Room (can be turned into a 4th bedroom), a Master Bedroom with a 4pc Ensuite (Shower & Soaker Tub) and walk-in closet, 2 Additional Bedrooms, and a Full Bath. The partially finished Basement has a Family Room, and a Bedroom, with rough-in bathroom, which awaits your finishing touches! This charming home also offers a front porch, a fenced backyard, a rear deck with gas hookup, and garden beds. You can enjoy summer BBQs and outdoor activities with your family. Walk to schools, Park, Shopping, Restaurants, Vivo Rec Centre & Many other Amenities! Easy Access with Stoney Trail NW and Airport. This one is a MUST SEE! (id:60626)
Grand Realty
159 Pine Martin Crescent
Kitchener, Ontario
Welcome to 159 Pine Martin Crescent in Kitchener. This 3 bedroom detached home sits in a quiet, family-friendly neighbourhood and backs onto greenspace and water with no rear neighbours. Built in 1998, it features a bright and functional layout with top floor laundry, a natural skylight in the main bath, and a fully finished basement that works well as a rec room or home office. A large sliding door off the main living area leads to a private backyard, perfect for entertaining or relaxing outdoors. Recent updates include new appliances and a freshly renovated front porch railing. Just minutes from schools, shopping, trails, and other amenities, this is a great family home offering comfort, space, and privacy. (id:60626)
Shaw Realty Group Inc.
2309 Taylorwoods Boulevard
Innisfil, Ontario
Excellent Opportunity In Innisfil's beautifiul Alcona Neighbourhood, Steps to the water! Beautiful Remodeled Bungalow on a (Rare 78ft x 170ft Lot Size) The Lot Widens to 89ft at Rear. Minutes walk To Lake Simcoe. Bright West & East Views! Private Flat Land Surrounded By Trees! Excellent Quiet Street. Open Concept & Bright, Quartz Counters, Pot Lights etc. Fully Serviced Land With Municipal Water & Sewer & Gas! *Steps To Innisfil Beach. Ideal Investment Opportunity to either Move-In/Rent Out/Build New. Potential Future Double Lot. Only 45 Mins To Toronto *Close To Shopping, Schools, Transit, Hwy 400 & More! (id:60626)
Royal LePage Your Community Realty
1036 Chinook Gate Heath Sw
Airdrie, Alberta
Tucked away on a peaceful cul-de-sac, this stunning two-storey home blends modern elegance with everyday comfort, offering over 2300 square feet of beautifully finished living space designed for families of all sizes. From the moment you arrive, you'll be welcomed by the serene charm of this sought-after neighborhood, just a short stroll to a sunny playground, and the ever-popular Chinook Winds Spray Park, where summer memories are made. Step inside and take in the airy 9-foot ceilings on both the main and upper levels, complemented by rich luxury vinyl plank flooring that flows seamlessly throughout. The main floor features a versatile den — perfect for a home office or cozy reading nook — and an entertainer’s dream kitchen. The chef-inspired kitchen showcases polished white quartz countertops, timeless cabinetry, and a separate spice kitchen, ideal for hosting gatherings or keeping everyday cooking neatly tucked away. The open-concept layout offers a natural flow from the kitchen to the bright dining area and inviting living room, creating a space that’s as functional as it is stylish. Upstairs, you’ll find four spacious bedrooms, including a luxurious primary retreat with a spa-like ensuite. Indulge in the extended soaker tub, then step up to the dual vanity framed with elegant quartz finishes that echo the home’s refined style. A large bonus room provides the perfect hangout for movie nights, a play area, or quiet family time. Step outside into the beautifully finished backyard, ready for outdoor living — whether you're grilling on the BBQ, playing with the kids, or relaxing with a good book. The unfinished basement offers endless potential to create your ideal space — home theatre, gym, guest suite, or hobby room — the choice is yours.This home checks all the boxes: location, layout, and luxury. With thoughtful details and a warm, welcoming feel, it’s ready to welcome you home. Book your private showing today and see what makes this home truly special. (id:60626)
Prep Realty
11 Heritage Circle
Cochrane, Alberta
Welcome to this stunning home in Cochrane offering over 2,200 SF of living space. This incredible home is finished top to bottom with beautiful modern finishes and the perfect layout for growing and large families. 3 Full bedrooms, Two and a half bathrooms, office and an enormous Bonus room. Bright and well lit with 9' ceilings and located on a quiet road with breath taking mountain views make this home a standout it growing Cochrane. Step on to the main floor which offers a huge open concept kitchen with a massive island, spacious dining room and fireplace lit living room. Not to mention the private office on the main floor for the professionals and an added guest bathroom. The finishes in this home are beautiful and its evident from the photos. The kitchen has Bone white shaker cabinets, pearl sheen countertops and sleek subway style backsplash. The living room has a clear stone fireplace with Bluetooth audio and speaker against an Azure blue mantel. Milk glass doors in the office give it the privacy needed for professionals when working from home and the floor is adorned with dessert gold vinyl flooring providing the home with a warm atmosphere. Upstairs is just as impressive. The bonus room is a staggering 20 x 15 feet! Fitting several couches, tables, and even desks for additional office space as well as entertainment. The master bedroom is complete with a walk in closet and a 5 piece ensuite bathroom. The Ensuite comes complete with "his and hers" vanities, deep soaker tub and oversized custom shower. Lush carpets on the second floor provide the second floor with perfect comfort. Mas sive Vinyl windows pour light into the spacious living space. The HRV system in the home provides constant clean air circulation to keep the air quality high to compliment the mountain air of Cochrane. The exterior has a royal presence with Navy Blue Vinyl siding, board and batten and rustic wood grain features to round out the long lasting and durable exterior. The basement is wide open and briming with potential and has its own separate entrance. Dont miss your chance to own this beautiful home in Cochrane with local access to skiing, hiking, horseback riding, and camping. A robust economy, Alberta mountains and one of the most affordable places in AB. Location, size, and finishes. This home is a gem. (id:60626)
Century 21 Bravo Realty
159 Pine Martin Crescent
Kitchener, Ontario
Welcome to 159 Pine Martin Crescent in Kitchener. This 3 bedroom detached home sits in a quiet, family-friendly neighbourhood and backs onto greenspace and water with no rear neighbours. Built in 1998, it features a bright and functional layout with top floor laundry, a natural skylight in the main bath, and a fully finished basement that works well as a rec room or home office. A large sliding door off the main living area leads to a private backyard, perfect for entertaining or relaxing outdoors. Recent updates include new appliances and a freshly renovated front porch railing. Just minutes from schools, shopping, trails, and other amenities, this is a great family home offering comfort, space, and privacy (id:60626)
Shaw Realty Group Inc. - Brokerage 2
Shaw Realty Group Inc.
1477 Windham Centre Road
Norfolk, Ontario
Fantastic opportunity to own this rural updated 2 storey home. Featuring 3 bedrooms, 2 bath's, heated LGE 2. 5 car garage with work shop and separate electric breaker. Large wooden deck perfect for family gatherings or entertaining friends, fully fenced yard for the safety of pets and children. Beautifully landscaped with a garden area, dog run and above ground yearly pool. Half hour to Brantford, turkey point and port dover beaches. This place is truly tranquil and peaceful. Perfect for any hobbyist or looking for serenity. 10 minutes away to hospital, shopping and all amenities. (id:60626)
Royal LePage Security Real Estate
24 - 2614 Dashwood Drive
Oakville, Ontario
Fabulous 2 Bdrm Townhouse Awaits It's New Owner. This Home Has Been Meticulously Maintained Property Features Rich, Dark Hardwood On Both Levels. Top Of The Line SS Appliances. Granite Counter Tops, Modern Glass Backsplash. California Shutters. Lovely Terrace Features Gas Bbq Hook Up. Office Nook On Main Level. Master Bdrm Features A Juliette Balcony With A 3 Piece Ensuite And Walk-In Closet. Perfect Starter Home. Office Nook On Main Level. Master Bdrm Features A Juliette Balcony With A 3 Piece ensuite and walk in closet. Perfect Starter Home (id:60626)
Century 21 Green Realty Inc.
711 5580 No.3 Road
Richmond, British Columbia
Best value for the best location. Seconds to Canada Line and steps away from Lansdowne Centre, Richmond Centre. Unparalleled access to everyday essentials - shopping, groceries (T&T, PriceSmart), schools (Kwantlen, Trinity Western, Vancouver Premiere College), and endless dining options all within walking distance. Functional floor plan with no wasted space. Two generous-sized bedrooms separated by living room, two bathrooms, plus ONE DEN. One locker & one parking (public EV charging available). Quality concrete high-rise by reputable developer Beedie with a low water deductible of $50k. Over height ceiling, open-concept living, double sink master in-suite, and one of the newer buildings in the area with air conditioning. OPEN HOUSE: Aug 30th (Sat) 11am-4:30pm & Aug 31st (Sun) 1-5pm (id:60626)
Nu Stream Realty Inc.
806 4178 Dawson Street
Burnaby, British Columbia
Welcome to this fabulous 2-bedroom, 2 full bathroom, bright, south/east corner unit at Tandem. The open kitchen has stainless steel appliances & bar-stool counter. Well separated bedrooms make a great layout for roommates. Custom blinds throughout ($10k in ´24) & new Bosch D/W. You will love the expansive forever, south outlook and the sunny 74 sq. ft. covered balcony for your BBQ & bistro set. Enjoy resort like amenities with gym, hot tub, steam, sauna, games room, party room & expansive outdoor gardens with children's play area & community BBQ. 1 parking & locker on P1. Your small dog & cat are welcome. Great location with Skytrain, restaurants, T&T market, Save-on-Foods, Gilmore Place & Brentwood Mall close by. Easy access to downtown, SFU & the highways. Open House Sat Aug. 30th 2-4pm. (id:60626)
RE/MAX Select Realty
1146 Beckett Crescent
Ottawa, Ontario
Welcome to this bright and spacious Valecraft townhome in desirable Stittsville South! Featuring an inviting open-concept layout, the main floor boasts a modern kitchen seamlessly connected to the living and dining areas, complete with beautiful hardwood flooring and an oversized window that fills the space with natural light.Upstairs, youll find the convenience of a laundry room and well-appointed bedrooms. The fully finished basement offers a recreation room, a full bathroom, and plenty of storage.Enjoy the private backyard with side wooden fencing - perfect for relaxing or entertaining. Located within walking distance to excellent schools, parks, and amenities, this home truly has it all.Dont miss the chance to make this wonderful property yours - its sure to impress! This townhome is listed also for rent MLS X1232176. (id:60626)
Tru Realty
1191 Matevic Road
Sparwood, British Columbia
Welcome to 1191 Matevic Road. A rare find with 9.8 picturesque acres of Agricultural Zoned land within the District of Sparwood. Rural living with municipal services within walking distance of Downtown Sparwood. Neighbors are in the distance as the property backs onto Crown Land. Take a short stroll down to the Elk River, enjoy the view of the Elk Valley, or just hang out on your very own 9.8 acres of Elk Valley nature. Take in the mountain air, as you enjoy your very own creek and fishpond. The 2664 square foot furnished home boasts 6 bedrooms and 3 bathrooms. Enjoy the massive living rooms up and down, warm up on a cold morning by the wood burning stove. Updated electrical with a New Technical Safety BC Silver Label. Loads of Storage with 5 sheds, a fabric carport, and tandem axle van which all remain. With 6 bedrooms and rental opportunities that the agricultural zoning allows for, the property can deliver Investors an excellent return on their investment. (id:60626)
Exp Realty (Fernie)
22 Hedgelawn Drive
Grimsby, Ontario
Move right in to this beautifully renovated freehold home in a family-friendly neighbourhood. Featuring 3 bedrooms, 3 bathrooms, a finished basement, and an attached garage, this home has it all. The open-concept layout is bright and modern, perfect for family living and entertaining. Located close to excellent schools, this affordable home is ready for you to enjoy from day one. Don’t miss this opportunity (id:60626)
RE/MAX Escarpment Realty Inc.
17 45545 Kipp Avenue, Chilliwack Proper West
Chilliwack, British Columbia
Welcome back to this stunning 3-level townhouse in Kipp Ave, Chilliwack! This end unit boasts luxury finishes, including quartz countertops, maple soft-close cabinets, and premium flooring. Enjoy 3 spacious bedrooms, a bright open-concept layout, and modern amenities like central AC and SS appliances. The ground floor features a cozy family room with a powder bath, while the top level offers serene bedrooms. Steps from shops, dining, and the leisure center. Don't miss this rare opportunity-schedule your tour today! * PREC - Personal Real Estate Corporation (id:60626)
Exp Realty
32 Bonaventure Place
Penetanguishene, Ontario
A perfect 3-bedroom family home. This beautiful all-brick house is in a great neighbourhood. Features include kitchen, living & dining areas, 2 baths, full finished basement with large rec-room and whole other level below with tons of storage. An Immaculate backyard with deck area, manicured trees, and gardens. Paved driveway, forced/ central air, gas heat, the list goes on. Pride of ownership. (id:60626)
RE/MAX Georgian Bay Realty Ltd
9188 Tronson Road Unit# 4
Vernon, British Columbia
Priced to provide eligible first time home buyers with 100% rebate on GST, and exemptions from Property Transfer Tax! Experience luxury living in this beautifully designed modern townhome- only 6 available! Nestled in the highly desirable community of Adventure Bay with easy access to amenities such as hiking and tennis courts, along with private beach access and boat launch. Each unit comes with a storage container in a secured area, and for a limited time, buyers will receive a top of the line Simolo Customs, street legal electric golf cart included with purchase. This newly built unit is the perfect blend of sophistication, comfort, and convenience- a home designed to impress. Featuring sleek, high-quality finishes and spacious, light-filled rooms throughout the home. The open-concept layout boasts a gourmet kitchen with granite countertops, premium appliances, and stylish cabinetry, perfect for hosting family and friends. Ample storage is provided with a large walk in closet off of the primary bedroom, along with custom cabinet space in each of the accompanying rooms. Both the primary bedroom and backyard patios provide for a great space to relax during the Okanagan summer mornings/evenings. Tour around the community and enjoy the serene lake views in all directions. Take your street legal golf cart down to the private lake access and sandy beach. Boat launch and buoy.This home has it all- its modern and elevated appeal partnered with a location that offers a peaceful retreat from city limits can’t be beat. (id:60626)
Coldwell Banker Executives Realty
9188 Tronson Road Unit# 3
Vernon, British Columbia
Priced to provide eligible first time home buyers with 100% rebate on GST, and exemptions from Property Transfer Tax! Experience luxury living in this beautifully designed modern townhome- only 6 available! Nestled in the highly desirable community of Adventure Bay with easy access to amenities such as hiking and tennis courts, along with private beach access and boat launch. Each unit comes with a storage container in a secured area, and for a limited time, buyers will receive a top of the line Simolo Customs, street legal electric golf cart included with purchase. This newly built unit is the perfect blend of sophistication, comfort, and convenience- a home designed to impress. Featuring sleek, high-quality finishes and spacious, light-filled rooms throughout the home. The open-concept layout boasts a gourmet kitchen with granite countertops, premium appliances, and stylish cabinetry, perfect for hosting family and friends. Ample storage is provided with a large walk in closet off of the primary bedroom, along with custom cabinet space in each of the accompanying rooms. Both the primary bedroom and backyard patios provide for a great space to relax during the Okanagan summer mornings/evenings. Tour around the community and enjoy the serene lake views in all directions. Take your street legal golf cart down to the private lake access and sandy beach. Boat launch and buoy. This home has it all- its modern and elevated appeal partnered with a location that offers a peaceful retreat from city limits can’t be beat. (id:60626)
Coldwell Banker Executives Realty
1525 South Pacific Avenue
Windsor, Ontario
Top 5 Reasons This is your Next Home.1) Meticulously Maintained Detached property Nested in the Sought after Neighbourhood of South Windsor offering (3+1) Bedroom and 4 Washroom situated in wide lot with Matured Tree 2)This Home Featuring a unique layout with Main Floor Laundry, Powder room and a Stand alone Shower next to it, Separate Living/Dining/Family Room with Hardwood floors, Well sized kitchen extends to a dedicated 3 Side glassed breakfast area with tones of Natural Light and a Fully fenced backyard with a Cozy Patio 3)2nd storey Features 3 generous sized bedrooms and 2 Full Washrooms with the primary bedroom being an extra spacious with its own Ensuite and walk in Closet. 4) Fully finished basement with Walk up Separate Entrance and Ambient Lighting Generates $1600/Month ,Features Large Living Room, Kitchen, 1 Spacious Bedroom, 3 Piece Washroom, Storage Room with Carpet free Floor, New 2024 AC. 5)Large Driveway with no Side walk can accommodates up to 6 parking,With the convenience of 5 Min to Devonshire Mall,EC.Row Expy, HWY401, Schools, Big-box stores,Parks and Much more... WECAR MLS#-25018662 (id:60626)
Blue Brick Brokers Inc.
14 Versant Path Sw
Calgary, Alberta
Welcome to the Concord 2 by Broadview Homes, coming soon to the beautiful community of Vermilion Hill! This 1,717 sq ft home offers 3 bedrooms, 2.5 bathrooms, and an oversized double detached garage. Quaintly situated on a traditional garden lot, south front facing a greenspace park. Designed with function and flexibility in mind, the main floor features a versatile flex room—perfect for a home office or playroom—and an open-concept layout ideal for entertaining. The Hardie Board exterior adds lasting curb appeal, while the interior boasts a spacious primary retreat with a walk-in closet and a luxurious 5-piece ensuite with dual sinks, a soaker tub, and separate shower. Set for an end of 2025 possession, this is your opportunity to personalize interior selections and make this home truly yours. Located in sought-after Vermilion Hill SW, with easy access to parks, pathways, and major routes. Don’t miss this chance to build your dream home with Broadview! (id:60626)
Bode Platform Inc.
70 Howse Common Ne
Calgary, Alberta
HOME SWEET HOME! Welcome to this stunning 2 storey family home perfectly located in the desirable and popular community of Livingston OFFERING IMMEDIATE POSSESSION. This exquisite home offers 3 bedrooms, 2.5 bathrooms, a double attached garage and 2,853+ SQFT of contemporary living space throughout. RECENT UPGRADES include fresh paint, new roof and siding, newer dry and new hot water tank. The charming curb appeal leads you in to the sun-drenched main floor offering a 2 piece vanity bathroom, bright foyer, formal dining area, mud room, a massive living room flooded with natural sunlight and complimented by a chic, cozy fireplace and the gourmet chef’s kitchen complete with premium stainless steel appliances, gleaming granite countertops, granite center island ideal for entertaining and a convenient corner pantry. Upstairs you will find 2 generous sized bedrooms, a 4 piece bathroom, a spacious laundry room, a family/bonus room that is perfect for a growing family and the master retreat boasting a walk-in closet and lavish 4 piece ensuite bathroom. The undeveloped basement offers incredible potential for future development. It offers all the storage space you could desire and a utility room. Outside, there is a double attached garage with driveway parking for 2 additional vehicles, and the landscaped, fully fenced backyard with a large deck. Great location close to all major amenities including shopping, parks, green spaces, public transportation, restaurants and major roadways. This home is a must view! Book your private viewing today! (id:60626)
Century 21 Bamber Realty Ltd.
740 Clarence Street
Port Colborne, Ontario
Step into the epitome of quality with these breathtaking freehold townhouses nestled in Port Colborne's most sought-after neighborhood, just a stone's throw from the enchanting Quarry. Behold, the only townhouse in the vicinity boasting a driveway already adorned with sleek Concrete Aggregate and flawlessly sealed to perfection. These aren't just any townhouses; they're the pinnacle of modern luxury, offering all the lavish amenities you could ever desire in a bungalow, mere minutes from the serene shores of Lake Erie. Crafted by a renowned local Niagara builder who knows how to do it right, these luxury townhouse bungalows redefine elegance. Each of the townhouses feature a stunning 10' by 10' deck, accessible through a grand 9' foot slider equipped with convenient internal blinds. For those seeking even more, an upgrade to a water-resistant storage system below is available, ensuring no detail is overlooked .No expense has been spared in creating these masterpieces. The main floor boasts exquisite engineered hardwood throughout, complemented by soaring 9-foot ceilings that elevate the sense of grandeur. The striking black aluminum railing adds a touch of sophistication to the composite stairs, while the kitchen and bathrooms showcase stunning Quartz countertops that require minimal upkeep. Five modern appliances are included, along with the convenience of main-floor laundry. The pièce de résistance? A gorgeous gas fireplace, adorned with crisp white shiplap and a matching engineered hardwood mantle, creating a warm and inviting focal point that will leave you in awe. Indulge in the finest luxury townhouse bungalows Port Colborne has to offer your dream home awaits! (id:60626)
Royal LePage NRC Realty
9 Lynch Crescent
Binbrook, Ontario
Welcome to this bright and spacious carpet-free 2-storey townhouse, offering just under 1,300 sqft above ground of functional living space in one of Binbrooks most sought-after neighborhoods. Featuring 3 bedrooms and 2.5 bathrooms, this home is perfect for first-time buyers, young families, or savvy investors looking for a fantastic opportunity. The open-concept main floor is filled with natural light and offers great flow for everyday living and entertaining. The low-maintenance backyard is perfect for enjoying outdoor time without the hassle of major upkeep. Upstairs, you'll find three well-sized bedrooms including a primary suite with ensuite and walk-in closet. The unfinished basement provides a blank canvas ideal for adding extra living space, a home office, or rec room to boost your homes value.This home is a great chance to infuse your own style and make it truly yours. Located in a family-friendly community close to schools, parks, shopping, and this one has all the potential youve been looking for. Dont miss out on this gem! (id:60626)
The Agency
16 Wellandvale Drive
Welland, Ontario
Raised bungalow available in sought after North Welland neighbourhood. Features 3+2 bedrooms, cathedral ceilings, hardwood floors, double car attached garage, fully finished basement with in-law setup & 9" ceilings & fully fenced yard with pergola, stamped concrete patio & storage shed. (id:60626)
Coldwell Banker Advantage Real Estate Inc
5631 49 St
Rural Lac Ste. Anne County, Alberta
Escape the city and enjoy lake life in this stunning custom walkout bungalow on 0.58 acres. Built for quality and comfort, it features ICF construction, in-floor heating on all levels, and an oversized triple garage. Inside, a grand curved staircase with stair lighting makes a statement. The bright main floor boasts birch hardwood, a chef’s kitchen with granite counters, and a spacious living room with a wood-burning fireplace leading to a wrap-around maintenance-free deck.The primary suite is a retreat with double sinks, an 8-sprayer shower, and a rain shower head. The fully finished walkout basement includes a rec room, bar, additional bedroom, steam shower, and a mudroom with a bonus 2-pc bath. A large front and back driveway provides ample parking for all your toys. (id:60626)
Initia Real Estate
520 Tanner Drive Se
Airdrie, Alberta
520 Tanner Drive SE Airdrie-Welcome home to the Community of Thorburn! WALK UP fully finished BASEMENT, with / PERMIT comes with SEPARATE ENTRANCE. HUGE Upstairs the beautiful BONUS ROOM comes with huge windows, corner fireplace & built in shelves ,vaulted ceiling Hardwood floors! This 2 Storey home has 4 BD, 4 Baths, South back yard. R40 insulation in walls sheeting on both sides Fire retardant ,knocked down ceilings. Den/office, pocket glass door, 2pc bathroom, storage room could be used for main floor laundry.Natural light from the large windows in the living room /kitchen/dining area. Kitchen has eating area, breakfast island 2 bar stools stay, lot's of Oak cupboards & wood work. Corner pantry with wood shelving, lots of pot drawers, extra counters & lots of cupboard space. Gleaming HARDWOOD floors and Vinyl plank flooring throughout the house, there is NO CARPET in this house. Covered Deck, BBQ hookup(BBQ stays)storage shed (has power) garden plots, Mature Landscaping and access to back lane. Upstairs Lg Primary bedroom, walk-in closet, closet organizers, 5pc ensuite sep / tub, shower, makeup area. The other 2 Large room have big closets. HUGE Oversized DOUBLE ATTACHED HEATED GARAGE 29x21 FITS A LONGBOX TRUCK, Back lane has access for a small RV parking, Stucco exterior, Security Cameras. House comes with A/C. Schools and Shopping close by. Close to EAST LAKE and lots of parks and pathways. Call to view today! (id:60626)
Real Estate Professionals Inc.
Pun-68a Puncheon Way
Bedford, Nova Scotia
Welcome to the Nora model by Rooftight Homes, now available for pre-purchase in the upcoming newest phase of The Parks of West Bedford starting at just $699,900! This stylish ground-level entry townhouse offers three thoughtfully designed levels of living, perfect for todays modern lifestyle. *This is an end unit.* Enjoy a well appointed standard always delivered by Rooftight Homes. Two elegant hardwood staircases, and solid surface countertops in every spacedelivering both durability and contemporary flair. Stay comfortable year-round with efficient electric baseboard heat and ductless heat pump in the main living room. Buyers will appreciate the quality standard finishes as well as a selection of upgrade options available to personalize your home to your style. Discover the perfect blend of comfort, convenience, and customization in one of West Bedfords most desirable communities. (id:60626)
Royal LePage Atlantic
1408 Caroline Court
Cornwall, Ontario
***HOUSE TO BE BUILT***The Mojave is an exquisite model offering multiple particularities. The living room has distinguished oversized windows allowing for the natural light to flow through the common area. The kitchen is designed to be practical with tons of counter and cabinet space and comes with many upgrades such as cabinets up to ceiling, quartz countertops, soft close doors & drawers, many pots & pans drawers and a garbage/recycling pull-out. Both bathrooms include quartz countertops and tiled shower walls. The three bedrooms are designed with spacious closets, adding to the list of traits this model offers. Other features included hardwood flooring throughout, AC, central vacuum, eavestrough Landscape will include 10' X 8' wood deck, sod at the front, seeding at the back and paved driveway. Contact your realtor today for more information. ***Pictures are from a previous build and may not reflect the same house orientation, colors, fixtures or upgrades*** (id:60626)
Exit Realty Matrix
26 Charbonneau Street
Mcnab/braeside, Ontario
Welcome to 26 Charbonneau Street in the charming community of Braeside, ON. This unique and tastefully updated 3-bedroom, 2-bathroom home is a stunning blend of history and modern comfort. Originally built in 1902 as a United Church, this exceptional property has been thoughtfully transformed while maintaining its original charm.Step inside to discover a bright and inviting modern kitchen, featuring high-end finishes and a gas stove perfect for culinary enthusiasts. The standout features of the main level are stained-glass window and the custom staircase, which was beautifully crafted from the church's original pews, adding a touch of heritage to the space.The staircase leads to a private loft sanctuary, complete with a spacious primary bedroom and a luxurious 4-piece ensuite, creating a perfect retreat at the end of the day.Outside, you'll find a spacious deck perfect for entertaining, a relaxing hot tub, parking for up to 8 cars, and a stunning view of the Ottawa River.The character and craftsmanship throughout this home are unparalleled, offering a rare opportunity to own a piece of history without sacrificing modern conveniences. Located in the tranquil village of Braeside, this home is just minutes from the Ottawa River, local amenities, and a short drive to Arnprior.Don't miss your chance to view this truly one-of-a-kind property. Schedule your private showing today and experience the perfect blend of heritage and contemporary living at 26 Charbonneau Street. Upgrades include Driveway paving 2022, Conrete Walkway 2022, Roof and Insulation 2023, Hot tub 2022, Electrical upgraded 2022, Water softener/purifier 2024, New side door 2024, New water pump and pressure tank 2023. Furnace in 2023. (id:60626)
Lpt Realty
2022b Galerno Rd
Campbell River, British Columbia
Welcome to Willow Point’s Newest Community This exclusive collection of six thoughtfully designed half-duplex homes is perfectly situated in the heart of Willow Point—just steps from all levels of schools, recreation, nature trails, the scenic Seawalk, shopping, restaurants, and more. Each home offers a smart, three-level layout. The upper floor features three bedrooms, two bathrooms, and convenient top-floor laundry. The spacious primary suite includes a beautifully appointed ensuite with a tiled shower and double sinks. On the main level, enjoy a bright, open-concept kitchen, dining, and living space complete with a powder room—ideal for everyday living and entertaining. The lower level offers a flexible open space with the option to upgrade to a kitchenette and additional laundry, making it perfect for a guest suite or student accommodation. Private fenced courtyards and a shared green space create a welcoming environment for kids and pets alike. Built by Silver Maple Contracting, these homes reflect quality craftsmanship with upgraded materials, including ICF walls between units for exceptional soundproofing and heat pumps for energy-efficient heating and cooling. Rendering and floorplan are mirror image of home 2022A. (id:60626)
Real Broker
3304 Roy Brown Wy Nw
Edmonton, Alberta
Experience innovation at its finest with our state-of-the-art, climate-controlled Acqbuilt home construction ensures precision and quality in every detail. Using cutting-edge robotics, we build your home with millimetre precision, resulting in an airtight, energy-efficient oasis. Say goodbye to drafts and uneven temperatures with our Hi-Velocity Heating System, providing superior comfort and breathe easy with our 3-stage indoor air purification system. Live efficiently with our on-demand hot water system, triple pane windows, and ENERGY STAR® appliances. Side entry (id:60626)
Century 21 Leading
4613 Skinner Crescent
Regina, Saskatchewan
Welcome to your dream home in the heart of Harbour Landing – one of Regina’s most desirable and vibrant neighbourhoods. This beautifully designed 1,600 sq ft bungalow combines modern elegance with functional family living, offering 5 spacious bedrooms and plenty of room to grow, entertain, and thrive. Step inside to an inviting open-concept layout that effortlessly connects the living, dining, and kitchen areas – perfect for large families or hosting unforgettable gatherings. The chef’s kitchen is a true showstopper, featuring solid surface countertops, high-end appliances, and ample cabinetry designed with both style and practicality in mind. The primary bedroom is your personal sanctuary, complete with a spa-like ensuite bathroom where you can unwind in peace and luxury. Whether it’s morning routines or evening escapes, this serene retreat offers the perfect balance of comfort and indulgence. Downstairs, the fully developed basement expands your living space even further, offering additional bedrooms, a large family room great for watching the game or getting lost in your favorite movie. Outside your door, Harbour Landing offers everything you need within minutes: top-rated schools, walking paths, parks, and playgrounds for the kids, along with an unbeatable selection of local shops, restaurants, and cafes. Whether you’re grabbing coffee, shopping for groceries, or heading out for dinner, convenience is at your fingertips. Don't miss your chance to own this exceptional home in a location that has it all. Book your private showing today and discover why Harbour Landing is the perfect place to call home! (id:60626)
Century 21 Dome Realty Inc.
16 Walter Street
Guelph, Ontario
Welcome to 16 Walter Street, a charming and well-maintained 1.5-storey detached home located in Guelphs desirable St. Patricks Ward. This inviting residence offers a seamless blend of classic character and modern upgrades, featuring three bedrooms and three full bathrooms, including a finished basement with a separate living area and additional bedroom ideal for guests, students, or extended family. The main floor boasts a bright and spacious living room with large windows, a connected dining area perfect for entertaining, and a stylish, updated kitchen with modern appliances and ample workspace. Situated just steps from downtown, parks, and the Eramosa River, this home is perfect for buyers seeking comfort, functionality, and a strong sense of community. Updates include: Roof - 2022, Water Heater - 2023, Water Softener - 2022, All Knob and Tube wiring removed in 2022, Electrical up to date as per code, Basement windows - 2020, Furnace - 2020, All new ductwork. Schedule your private viewing today and discover the endless possibilities this home has to offer! (id:60626)
Keller Williams Home Group Realty
32 115 Meadows Boulevard
Saskatoon, Saskatchewan
Welcome to 32-115 Meadows Boulevard – an executive walk-out bungalow townhome in the highly sought-after community of Rosewood! This fully finished, move-in-ready home offers 3 bedrooms, 3 bathrooms, and quality finishes throughout. The main floor features an open-concept layout with 9-foot ceilings and 8-foot doors, creating a bright and spacious atmosphere. The well-appointed kitchen boasts a large granite island, abundant cabinetry, and a generous walk-in pantry for all your storage needs. The great room offers plenty of space for both dining and relaxing, complete with a cozy gas fireplace and access to the upper deck, which includes a gas BBQ hookup — perfect for entertaining. The primary bedroom is a true retreat, featuring a luxurious 5-piece en-suite with double sinks, a soaker tub, separate shower, and a large walk-in closet. A versatile office/den and quality laminate flooring complete the main level. Downstairs, the fully finished walk-out basement includes a spacious family room with a second gas fireplace, two additional bedrooms, a 4-piece bathroom, and a large 8' x 15' storage room. The basement also features 9-foot ceilings and opens onto a covered patio — ideal for enjoying quiet evenings outdoors. Additional highlights include central air conditioning, a heat recovery ventilation (HRV) system, and a fully insulated double attached garage with direct entry. This prime location offers easy access to parks, shopping, and all amenities. Don’t miss your chance to own this beautiful home — call today to schedule your private showing! (id:60626)
RE/MAX Saskatoon
2171 Van Horne Drive Unit# 307
Kamloops, British Columbia
Smartly designed and community-centered, this top floor 2-bedroom, 1.5-bathroom suite offers 862 sq. ft. of functional elegance. Ideal for those looking to downsize, it features engineered hardwood, quartz counters, soft-close cabinetry, and a spacious walk-through closet in the primary suite. Relax in a heated ensuite with a glass rain shower and dual sinks. Step outside to a charming patio or join neighbours in shared gardens, orchards, and social spaces all thoughtfully integrated to promote connection and walkable living at The Villas. Expected possession September 2025. Appointments required for viewings, contact Listing Agent for available times. BUILDER INCENTIVE includes a 55"" flat screen LG LED TV and 1 year strata fees paid on next 6 units sold, contact for details! (id:60626)
RE/MAX Alpine Resort Realty Corp.
49 Royal Elm Green Nw
Calgary, Alberta
OPEN HOUSE SATURDAY, JULY 12, 11–1 PMWelcome to 49 Royal Elm Green NW—a thoughtfully upgraded 3-bedroom, 3-bathroom townhome offering nearly 1,850 sq ft of stylish and functional living in the sought-after community of Royal Oak. Designed for comfort and versatility, this home features the largest deck in the entire complex, ideal for hosting or relaxing outdoors with generous exposure to open skies.Inside, the open-concept main floor is bright and spacious, with 9-ft ceilings, wide-plank flooring, and oversized windows that fill the home with natural light. The gourmet kitchen impresses with quartz countertops, stainless steel appliances, custom cabinetry, and a generous island perfect for casual dining or entertaining.The entry-level flex room offers a private, adaptable space that can function as a home office, fitness studio, guest retreat, or cozy media lounge—tailored to your unique needs. Under-stair storage provides additional functionality, maximizing everyday convenience.Upstairs, the primary suite serves as a serene retreat, featuring a spa-inspired ensuite with a walk-in glass shower and dual vanities. Two additional bedrooms, a full bath, and upper-level laundry complete the home’s thoughtful layout.This pet-friendly property is ideally situated near the Tuscany CTrain station, walking paths, schools, and a wide array of shops and services. Built by a respected builder known for quality and craftsmanship, this residence blends location, livability, and long-term value in one of NW Calgary’s most desirable neighborhoods. (id:60626)
Century 21 Bamber Realty Ltd.
Hg167 71375 Grove Boulevard, Sunshine Valley
Hope, British Columbia
This supersized home on Grove Blvd is versatile and offers full time living, recreation & relaxation, and/or income streaming potential in beautiful Sunshine Valley! Thoughtfully designed with two primary bedrooms each featuring their own ensuite, this home is ideal for shared ownership, extended family, short-term rentals or your own home sweet home. Two decks plus a walk-out patio below provide ample outdoor space to take in the stunning mountain views and nature scapes. Inside, the main floor boasts a bright kitchen with a large sit up island, stainless appliances and seamless access to one of the large decks"”perfect for entertaining or unwinding. Downstairs, a spacious family room opens to the lower patio. A mere 15 minutes from Hope and an easy drive to Manning Park. If you're looking for more r&r in your life: ATV'ing, skiing, boarding, tubing, hiking, paddling, more Vitamin D and Sunshine awaits you here! Brighter days are in your forecast when you live the good life in Sunshine Valley! (id:60626)
Real Broker B.c. Ltd.




